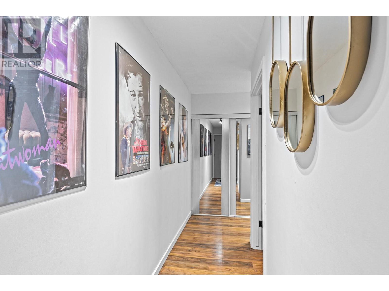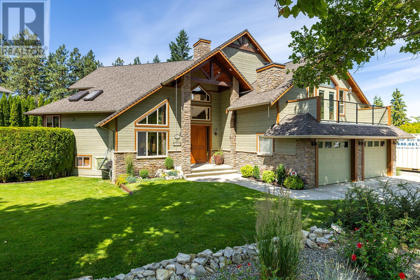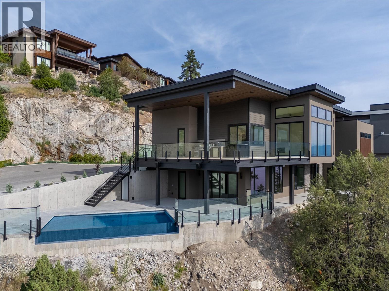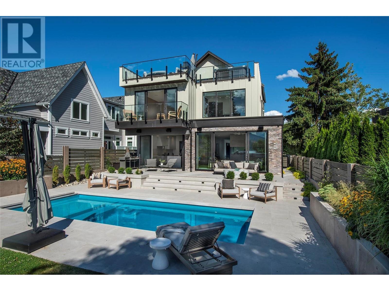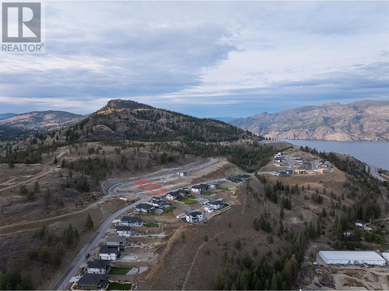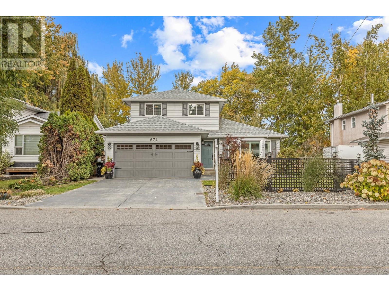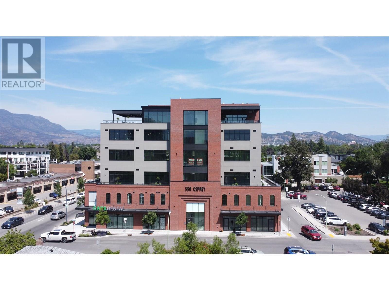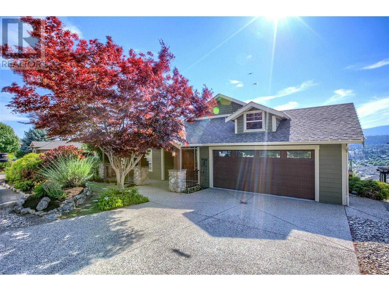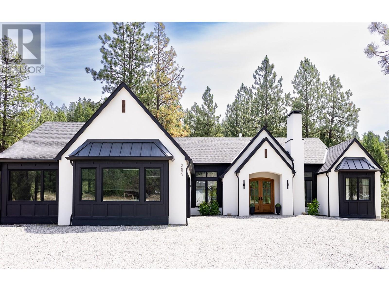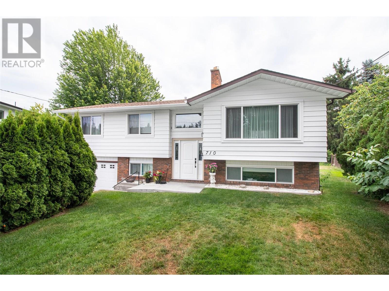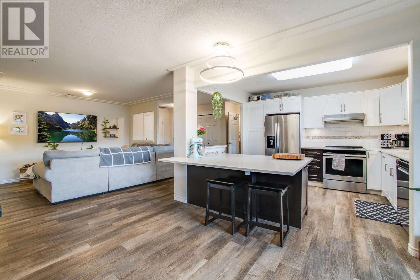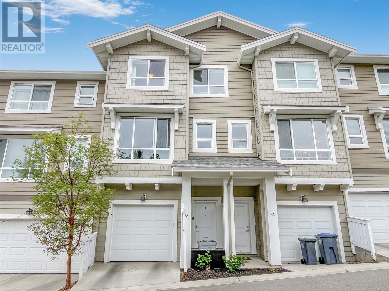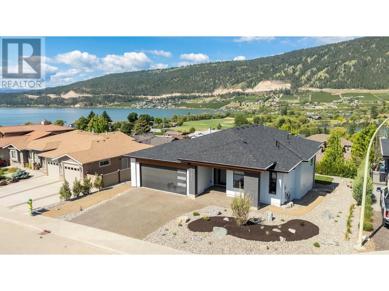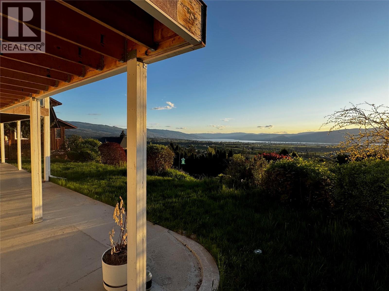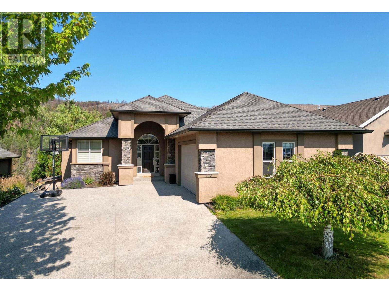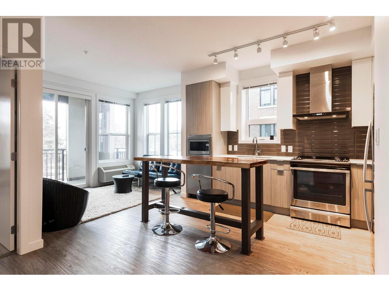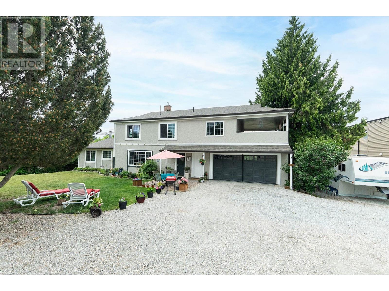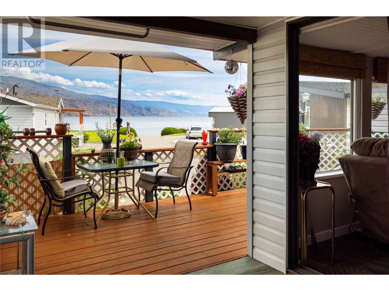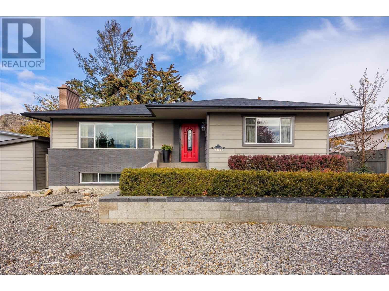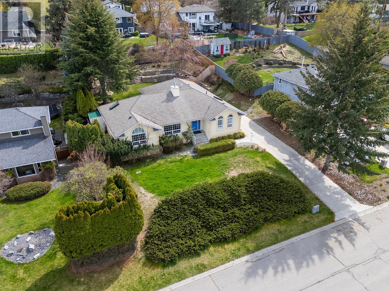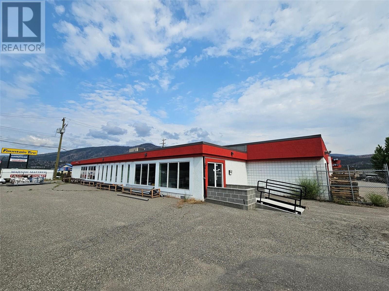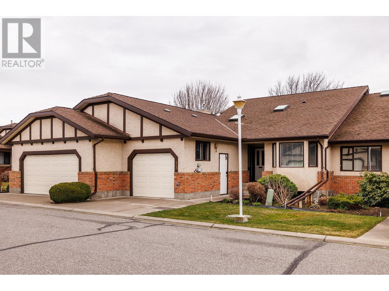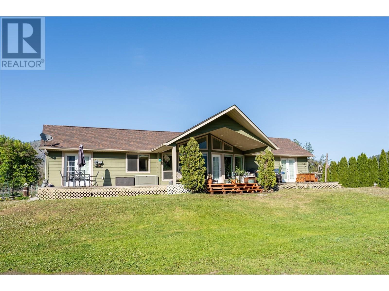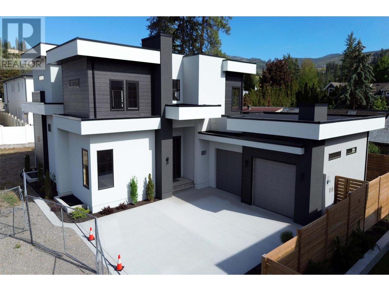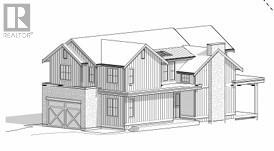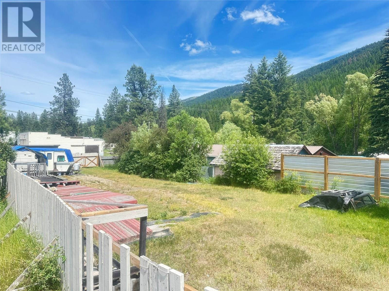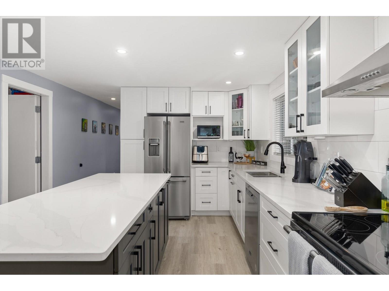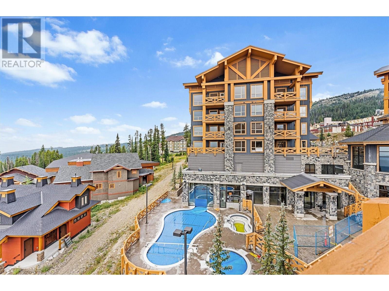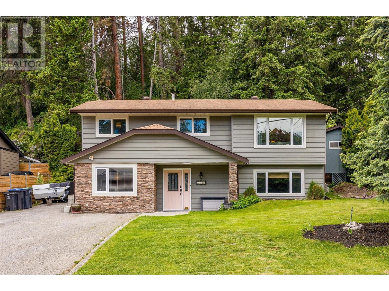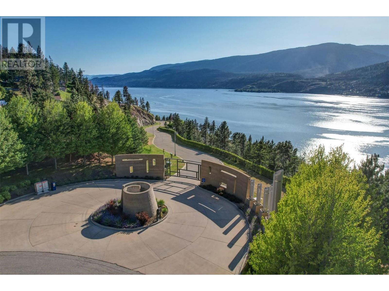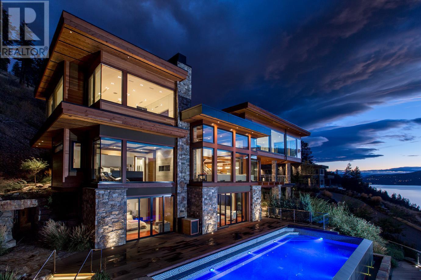1665 Ufton Court Unit# 218
Kelowna, British Columbia
Pride of ownership is clear in this beautifully maintained condo, ideally located in the heart of Kelowna. This spacious home features two bedrooms plus a versatile den that’s perfect for a home office, hobby room, or extra storage. With laminate flooring throughout the main living areas and cozy carpet in the bedrooms, it offers both comfort and practicality. Highlights include central A/C with recently cleaned ducts, in-suite laundry, a newer hot water tank, an updated bathroom, and a private covered balcony. The building is secure and well-managed, with underground parking and a fantastic central location—just steps from the Parkinson Recreation Centre and the Parkinson Senior Society, plus close to shopping, transit, and more. Whether you’re starting out, scaling down, or investing, this unit is a smart move in a prime spot. (id:23267)
758 Varney Court
Kelowna, British Columbia
Welcome to Varney Court - a serene & charming street nestled beside Bellevue Creek. This beautiful 4 bed + den, 3 bath home offers rare RV/boat parking, a spacious layout, & lush garden surroundings. The main features hardwood flrs, a formal living/dining area w/newer gas fireplace & high ceilings, a spacious granite-counter kitchen (new gas stove) overlooks the stunning gardens. Adjacent to the kitchen is a cozy family/sitting room, perfect for casual relaxation, with access to the cov. back deck, yard & hot tub. Mn flr bed/office, great for working from home, a convenient 2-pce guest bath & generous laundry. A grand foyer leads up to a bayed lofted space (ideal as a den, playrm or craft area) adds practicality & flexibility. The primary suite features vaulted ceilings, double doors, walk-in closet & 5-piece ensuite w/dual vanity, separate shower & large corner soaker tub. Two add'l beds share a full bath with skylight for lots of natural light & one of the beds even enjoys cheater ensuite access, making it a perfect guest or teen retreat. Whether you're relaxing on the covered back deck or enjoying the peaceful sounds of the creek from the front porch, this home offers a calm, connected lifestyle in one of Kelowna's most desirable neighbourhoods close to schools, shops, restaurants, brew pub & parks. Add'l highlights include a new furnace & a/c, security, b/i vac, leaf covers on gutters & super storage options in the crawl space which has a full-height section as well! (id:23267)
1682 Larkridge Court
Kelowna, British Columbia
Welcome to one of Crawford Estates’ finest—a luxurious 6-bedroom, 6-bathroom estate nestled on a private and beautifully landscaped 0.4-acre lot. From the moment you arrive, this exceptional residence showcases warmth, craftsmanship, and timeless elegance. The striking exterior blends timber accents, stonework, and soaring rooflines for unforgettable curb appeal. Inside, vaulted cathedral ceilings and oversized windows flood the home with natural light, while the open concept living space centers around a gourmet granite kitchen with built-in appliances, a massive island, and rich wood cabinetry. The main level features hardwood and tile flooring, refined architectural detail, and a spa-like primary suite with a jetted tub and luxury finishes. The walkout basement is made for entertaining, with a custom bar, media lounge, and direct access to your private backyard retreat: a heated saltwater pool, hot tub, rock waterfall, and manicured gardens. A detached heated two-level garage/workshop adds even more versatility, complete with a full bathroom, sauna and wine cellar. With 4 covered parking spots, RV space, and room for extended family or guests, this is a rare offering that blends everyday comfort with resort-style living. Situated in the heart of the Upper Mission, Crawford Estates is a sought-after neighbourhood renowned for its family-friendly atmosphere, spacious lots, and proximity to parks, trails, and top local schools. (id:23267)
1797 Lakestone Drive
Lake Country, British Columbia
Sophisticated Lakeside Living in Lakestone’s Finest Show Home. Nestled in the exclusive Lakestone community, this breathtaking semi-waterfront estate offers an unparalleled living experience with unobstructed views of the sparkling Okanagan Lake from nearly every room. This 4,300 sq. ft. masterpiece boasts a seamless blend of timeless design and modern luxury, featuring walls of glass that frame the stunning lake views. Inside, you'll find top-of-the-line finishes, gourmet high-end appliances, and a chef’s dream butler’s pantry. Relax and entertain in style with your own infinity pool set against the backdrop of the lake. The expansive layout includes a beautiful primary suite, a spacious den on the main level, and a lower level with a second junior suite, two additional bedrooms, and three luxurious bathrooms, including one that leads directly to the pool area. Lakestone offers an incredible lifestyle with two state-of-the-art amenity centers, one just down the street. Enjoy a fully equipped gym, outdoor kitchen, swimming pool, hot tubs, and a scenic entertainment area. You’ll also have direct access to Waterside Park, perfect for outdoor adventures and lakefront enjoyment. This is your chance to own one of the finest properties in Lakestone. Experience the luxury, tranquility, and breathtaking views this home has to offer. Price + GST. (id:23267)
2530 Abbott Street
Kelowna, British Columbia
Frame Construction- Begrand-Fast Collaboration. Modern-everyday-executive living in this spectacular well thought out floor plan. This understated calming space has been designed for multigenerational/age in place living. Flooded with exceptional light this East-West home captures the natural light from all 4 sides. Large open spaces for the entertainer and cozy intimate areas for those that need some quiet tranquil moments. Located in the heart of desirable Kelowna South (Pandosy Corridor/Hospital District). This 4 bed & den, 5 bath lakeside home will not disappoint. The Primary Suite boasts exceptional lake and mountain views from both the bedroom and 5 piece ensuite. Watch the sunset from this tranquil space while out on the balcony. The third floor boasts a theatre room for the Movie enthusiast. This area also opens up to the expansive patio. The views from here are mesmerizing. Unwind in the hot tub or be fireside with guests the choice is yours. The main floor seamlessly flows for indoor -outdoor entertaining. The kitchen truly is the heart of the home on this floor. With easy access to the salt water pool and BBQ for those Okanagan Summers. No waterfront property is complete without its own state of the art temperature controlled wine room. For those wanting some reflective quiet space, the courtyard pond and fire bowl is absolutely magical. There is such attention to detail that this property must be seen. (id:23267)
875 Stockley Street Unit# 26
Kelowna, British Columbia
AVAILABLE! Perched above the award-winning Black Mountain Golf Course, this immaculate 2,080 sq.ft. luxury golf villa in the peaceful, prestigious Cypress Point community offers the perfect blend of comfort, elegance, and easy living. This one-owner 2 bed, 3 bath home features high-end finishes, a rich colour palette & a thoughtful open layout w/ a bright walkout lower level. The chef-inspired kitchen features granite counters, a 9-ft island & walk-in pantry—perfect for everyday life & entertaining. The kitchen flows into a spacious living room w/ warm hardwood floors, a cozy gas fireplace & large windows framing the panoramic, unobstructed mountain & golf course views; including the water feature surrounding the iconic island green on Hole 5- Your own private oasis for a peaceful morning coffee or sunset glass of wine. The primary bedroom is a serene retreat w/full ensuite, walk-in closet & direct deck access. The lower level offers a large, bright recreation room, second bedroom w/ walk-in closet, full bath, large storage room & walkout access to the second expansive deck w/equally stunning views. Extras include high-end window coverings, Hardie board siding, A/C, double garage, gas BBQ hookup & central vac. Low strata fees incl. full envelope maintenance & landscaping. All just 15 mins to the beachfront shops and dining of downtown Kelowna & 30 mins to Big White. This is Okanagan living at its best— Upgrade your Lifestyle Today! (id:23267)
13598 Townsend Drive
Lake Country, British Columbia
INVESTOR ALERT! Nestled in the prestigious community of Carr’s Landing, this residence offers breathtaking 180-degree views of Okanagan Lake and a peaceful, private setting and over 5,200 square feet of thoughtfully designed living space. The grand, vaulted ceilings create an airy and inviting atmosphere, while the open-concept living, dining, and kitchen area is tailor-made for entertaining. A stunning stone gas fireplace serves as the focal point, and the kitchen boasts high-end stainless steel appliances and ample space for gatherings. Upstairs, the primary suite is a true retreat, complete with a private lake-view balcony, spa-inspired ensuite, and an oversized walk-in closet. Three additional bedrooms on this level provide flexibility for family living. The walkout lower level offers endless potential—in-laws, adult children, guest suites, AIRBNB, and endless rental opportunity. Still have room left over for entertainment haven. Multiple patios across different levels showcase stunning views of the lake and surrounding forest. A triple-car garage-turned-workshop can easily be restored for full vehicle parking. Located just minutes from renowned wineries, pristine beaches, schools, and the airport, this private one-acre sanctuary is an outdoor enthusiast’s dream, with instant access to hiking, biking, and ATV trails on Spion Kop Mountain. Experience serenity, adventure, with the right location and room for it ALL!! (id:23267)
17509 Dickinson Place
Summerland, British Columbia
Hunters Hill recently announced the release of 5 custom estate lots that are a completely one of a kind offering in the Okanagan Valley. One has sold before listing on MLS, and this is the first time offered on MLS. This marks the third lot release since the development launch in 2020 and showcases some of the most spacious, fully serviced homesites in the valley. This lot features two platforms, one for main residence, the other for a detached carriage home and or garage. This is an excellent opportunity for multi generations to afford a new home in Summerland. Listing Agent is part owner. (id:23267)
674 Cook Road
Kelowna, British Columbia
Welcome to the epitome of luxury living in the most sought-after location of lower mission. This stunning property boasts a thoughtfully designed open concept first floor, seamlessly blending of elegance and functionality for a truly captivating living experience. The moment you step inside, you'll be greeted by an abundance of natural light that illuminates the spacious living area, dining room, and gourmet kitchen overlooking Wilson creek. The main living area showcases a half-bathroom and a walk-in laundry room. The second level features 2 spacious bedrooms and full 4-pc bathroom. The primary suite on the second floor is a true sanctuary, featuring a magnificent mountain and city views. Including a luxurious ensuite bathroom, complete with modern fixtures, a glass shower. Additional bonus: new insulation in crawl and attic, Hot Water on Demand, new windows, all new light fixtures with bedroom fans, new kitchen, Gas fireplace, all new flooring, new full bath upstairs, new landscaping, new appliances and new ensuite. (id:23267)
550 Osprey Avenue Unit# 4th Floor
Kelowna, British Columbia
Discover the 4th floor sublease opportunity at 550 Osprey Avenue—one of Kelowna’s newest and most thoughtfully designed office developments, where form meets function. This long-term sublease opportunity presents an opportunity to lease the entire 4th floor consisting of approx. 7,765 sf. of premium office space ideal for medical users or professional tenants seeking a central, modern, and amenity-rich location. Built to meet the procedural/design requirements of the College of Physicians and Surgeons of BC. Surround your business with established, wellness-focused tenants including Care Dental, Revive Skincare, PDC Accountants, Kelowna Endodontics, and the Kelowna EMDR Clinic. Option also to sublease the 3rd floor (7,709 sf). Features include: •Purpose-built ceiling heights (12' clear) for procedure/operating rooms & sterile corridors •Open Concept, ready for Tenant Improvements. •Innovative 2nd floor parkade with car elevator access with 4 dedicated stalls allocated •Common bike storage and shower facilities for active commuters •Roof load-bearing capacity for medical-grade HVAC systems •Diesel generator capability for emergency power supply •2 elevators to meet procedural room standards •Additional parking in adjacent Osprey Lot + street parking Positioned between Okanagan Lake and key medical and educational hubs, it's ideal for medical and professional tenants and within walking distance to KGH and Okanagan College (id:23267)
628 Denali Drive
Kelowna, British Columbia
Perfectly situation on the side of Dilworth Mountain, this stunning rancher-style home captures breathtaking views of the city skyline and Okanagan Lake. Designed for both comfort and elegance, the main level features a spacious primary bedroom with ensuite, a convenient den/office or second bedroom, and an open-concept layout that seamlessly connects the large kitchen to the dining and living rooms—perfect for both entertaining and relaxing with family. Natural light floods the full walk-out basement, which includes two additional bedrooms with a Jack and Jill bathroom, another full bathroom, bedroom and gym are found on this level, as well as a large living area ideal for a casual hang out space. Enjoy the views and outdoor space from the oversized balcony or lower patio area. A double garage and brick driveway provide parking for four vehicles. The hardy board siding adds durability and beautiful curb appeal, enhancing the landscaped front exterior. With its unbeatable location, thoughtful layout, and spectacular views, this home offers a rare opportunity to enjoy the best of Okanagan living. Easy access to trails, parks, schools, shopping, and other amenities! (id:23267)
6400 Spencer Road Unit# 69
Kelowna, British Columbia
Thoughtfully renovated in 2024, this lovely updated home offers worry-free, move-in ready living - a perfect home for down sizers or retirees seeking comfort and style. Updates include new vinyl plank flooring, a brand-new kitchen and bathrooms, fresh paint, updated casings, and modern lighting throughout. A spacious foyer welcomes you with a generous coat closet. The bright bay-windowed living room is filled with natural light, while the new U-shaped kitchen features quartz countertops, soft-close cabinetry, a full pantry wall with pull-out shelves, tile backsplash, pot lighting, and plenty of sunshine. The laundry closet offers built-in shelving and charming barn-style doors, adding both practicality and character. The primary bedroom includes a walk-through closet and a lovely 3-piece ensuite with quartz counters and a tiled walk-in shower for easy access. A second bedroom and an additional 3-piece bathroom—also with quartz counters and a tiled shower—complete the main level. Downstairs, enjoy a spacious family room with exterior access, a den ideal for hobbies or guests, and a large unfinished area perfect for storage or future use. The private, low-maintenance backyard is a true oasis—complete with a covered patio, perennial gardens, and mature trees offering shade and seclusion. Double car garage, wide driveway for extra parking. Conveniently located near YVR and UBCO, with everything you need just a short drive away. RV Parking available for $15.00 per month. (id:23267)
565 Eastbourne Road
Kelowna, British Columbia
Welcome to 565 Eastbourne Road! This charming split-level home is full of character and potential, offering a spacious backyard ready for your personal vision — whether it’s a serene retreat or a vibrant outdoor oasis. Inside, the thoughtfully designed layout features 4 bedrooms, 2 bathrooms, and a bright, extended sunroom ideal for year-round enjoyment. The heart of the home is the sun-filled living room, complete with a cozy natural gas fireplace that adds warmth and comfort throughout. On the main level, you’ll find the primary bedroom with a generous closet, a second large bedroom, and a beautifully finished 4-piece bathroom. Downstairs, a separate entrance leads to a fully self-contained 2-bedroom suite — perfect for rental income, multi-generational living, or welcoming guests. Significant upgrades include: Windows (2019), Roof (2017), Hot Water Tank (2017) Furnace (2017), Exterior Siding (2019), Flooring (2020), Fence (2024). Located just minutes from Willow Park Shopping Centre, the YMCA, top-rated schools, UBCO, Kelowna International Airport, and the stunning Black Mountain Golf Course. Step outside to explore nearby nature trails, soak in breathtaking views, and experience the peace and privacy this location offers. Whether you're looking for a quiet place to unwind or a home that supports an active lifestyle, 565 Eastbourne Road delivers the perfect blend of comfort, opportunity, and convenience. (id:23267)
415 Commonwealth Road Unit# 3206
Kelowna, British Columbia
Welcome to Holiday Park Resort, a sought-after gated community in Lake Country. This quiet 2 bed, 2 bath condo is ideally located at the end of the resort, within steps of a private beach, golf course, pools and every amenity you need. The condo features an open concept living and dining area with two separate decks to take in the stunning lake and mountain views. The primary bedroom includes an ensuite, two closets and a large private covered deck. Situated on the second floor you have no one above you and your own private entry with parking right outside your home. Plenty of closets allow for ample storage throughout the unit. New washer & dryer, newer hot water on demand and furnace/AC, you'll enjoy added efficiency and reliability. Take advantage of the Okanagan summers with 3 outdoor pools, 1 indoor pool, 3 hot tubs, and a sauna. The community also offers a pool table, gym, shuffleboard, pickleball courts, playground, hair salon, community garden, convenience store and numerous activities from zumba to water aerobics and weekly social events throughout the year. Live the resort style life full time, go south in the winter or take advantage of the perfect Okanagan Summer home. (id:23267)
2690 Placer Place
Grand Forks, British Columbia
Luxury Home in Copper Ridge Estates. Skip the GST and enjoy this near-new luxury home still under warranty, nestled in sought-after Copper Ridge Estates. The grand entrance opens to soaring ceilings, a striking floor-to-ceiling fireplace, and an open-concept main floor perfect for entertaining. The chef’s kitchen features quartz counters, pot filler, hidden fridge and dishwasher, spacious pantry with second fridge, and elegant design throughout. Step onto the covered back balcony and take in views of the landscaped yard with underground sprinklers, garden bed, and shed. The spacious primary suite offers views of the Ponderosa pines, a walk-in closet, soaker tub, and separate shower. With 4 bedrooms in the main home and laundry on both levels, there’s space and convenience for all. The 1-bedroom legal suite has a private entrance, its own laundry, and rents for $1,600/month. The lower level also features a games room and family room with fridge and sink – ideal for entertaining or guests. A stunning home with income potential in an incredible location—this one has it all. (id:23267)
710 Tamarack Drive
Kelowna, British Columbia
Beautifully maintained, pride of ownership throughout home and property same owner last several decades. 3 beds on main, easy to add 2 more; 2 full bath; numerous improvements throughout over the years including gourmet kitchen; entertainment sized deck; supersized yard, bring the whole team; short few steps to Mission Greenway, schools, shopping and amenities close by. Home shows AAA. Definitely a cut above. (id:23267)
1966 Durnin Road Unit# 104
Kelowna, British Columbia
Move-in ready and loaded with lifestyle perks, this is more than a condo; it's the key to effortless living. Welcome to your new home base, where convenience and style collide! This massive 1,300+ sq. ft. 2-bedroom + den condo offers everything a first-time buyer, retiree, or working professional dreams of. Completely updated, this ground-floor gem invites you into an open-concept floor plan with a split bedroom layout ideal for entertaining friends or savoring solo time. The den is your ultimate work from home zone—privacy included, commute excluded. Conveniently located on the ground floor you can forget the elevators and say hello to direct access! Centrally located, you’re steps away from Mission Creek Park, Orchard Park Mall, and a grocery run at Costco or Superstore that doesn’t require fighting for a parking spot. End your search today and make this fantastic condo your own! Whether you’re unwinding in your spacious living area, working from your private den, or taking advantage of the unbeatable location, this home offers the perfect balance of comfort and accessibility. Don’t miss out on this opportunity to own a stylish, move-in-ready space in one of the most sought-after areas. Book your private showing now and start envisioning your new life here! (id:23267)
625 Boynton Place Unit# 43
Kelowna, British Columbia
PRICED TO SELL! ONE OF THE MOST AFFORDABLE 3 BEDROOM/ 3 BATHROOM TOWNHOUSES IN ALL OF GLENMORE! Discover contemporary living in the heart of Kelowna’s highly sought-after Glenmore neighbourhood with this stunning 3-bedroom, 3-bathroom townhouse! Built in 2015, this meticulously maintained residence seamlessly blends style, comfort, and convenience, making it an ideal choice for families, professionals, or investors. The spacious layout features a bright kitchen equipped with stainless steel appliances and an in-suite laundry for added ease. A 2-car garage provides secure parking and ample storage. Steps away from scenic trails leading to Knox Mountain Park, this home is a haven for outdoor enthusiasts, while its proximity to top-rated schools, vibrant shopping, and essential amenities makes this townhouse the perfect locale to call home. Pet-friendly with restrictions (2 dogs or 2 cats) and allowing long-term rentals, this versatile property offers endless possibilities. Nestled in the vibrant Glenmore community, Unit 43 delivers the best of Okanagan living with a low-maintenance lifestyle. Book a showing today and seize the opportunity to own in one of Kelowna’s most desirable areas! The amazing price reflects the fact that there is ongoing construction in the area. If neighboring construction is an issue, please consider this before booking a viewing. (id:23267)
15812 Mcdonagh Road
Lake Country, British Columbia
Welcome to your NEW lake view dream home carefully crafted by ""Kelowna's Best Boutique Builder"": Wamco Homes! This 3 Bed + Den contemporary rancher walkout is move-in ready, freehold (NO strata), and offers stunning lake views (photos don't do the views justice) from a spacious 'pool sized' 0.24 acre property with ample room for RV / Boat parking. This proven 3,600 ft+ open concept floor plan has been designed to take advantage of the panoramic lake views and abundance of natural light. The shores of Kalamalka lake are mere steps from your front door and accessed via the cul-de-sac pathway. The surrounding area offers lush orchards, wineries, lake parks to launch paddle boards or kayaks, and the Okanagan Rail trail is easily accessed off the cul-de-sac with walking / biking for the whole family. Oyama Yacht club offers boat storage and valet boat service if desired. If golf is your sport, award winning Predator Ridge is a short drive away. Includes high quality finishes such as hardwood floors, quartz counters, 9 / 10 / 11 ft ceilings, full appliance package, 2 Wet Bars, 2 Fireplaces, heated tile floors, and energy efficient construction (ENERGUIDE 90) meeting and exceeding STEP 3 Code Requirements. Truly a magnificent property that offers endless views, quiet rural setting yet minutes to amenities in Lake Country or Kelowna or Vernon. 2-5-10 New Home Warranty. Plus GST. Call your agent today! (id:23267)
1270 Toovey Road
Kelowna, British Columbia
STUNNING VIEW OF LAKE, CITY AND VALLEY all the way from WESTBANK to the AIRPORT! Easy access Level Entry Rancher with full finished Walkout basement with 1 Bed SUITE on a tiered .22 Acre Pool sized lot - offers incredible opportunity to make your dream happen! Formal Living room off entry with large floor to ceiling Wood Burning Brick Fireplace. Eat in Kitchen with stainless steel appliances, peninsula bar, and window over sink to enjoy the spectacular view up and down the Valley. Huge Lovely covered tile floor deck off of the kitchen with tons of room for BBQing, lounging, and entertaining. What a place to enjoy morning coffee, lunch and dinner taking in the spectacular Views and picturesque Sunsets. 3 Bedrooms up plus 1 Full bathroom. Big Primary bedroom with double glass doors leading to the deck and View, plus a semi updated 2 piece Ensuite. Downstairs has a massive games/family room down with a Center Brick setting with wood stove. Bonus self contained 1 bedroom/ 1 bathroom Suite in walk out basement with maple shaker kitchen and stainless steel appliances. Shared laundry. Terraced back yard has real potential for some amazing gardens, grass and play areas. Large Concrete bunker under carport for extra storage and your potential workshop ideas. Hot tub is ""as is"". Single attached carport with extra open parking, and bricked patio area off of the front entry. Lots of potential here! Quick possession possible. (id:23267)
1173 Peak Point Drive
West Kelowna, British Columbia
Tucked between Mar Jok and Rose Valley Elementary, This Rancher Walkout is a dream come true for families seeking space, views, and community. This beautifully appointed home offers an expansive backyard perfect for playtime, pets, and backyard BBQs—all set against the breathtaking backdrop of Rose Valley Mountain. Step inside to discover bright, open living spaces flooded with natural light, high ceilings, and the Primary Bedroom on the main floor. The family-style kitchen flows effortlessly into the family room and outdoor patio, making it ideal for busy mornings and weekend gatherings alike. The primary suite is your private sanctuary, with a full ensuite and calming mountain views. With multiple bedrooms and flexible living areas, there’s room for everyone—from toddlers to teens. The Large 2.5-car garage also gives you lots of room for your toys! Just minutes from hiking trails, parks, and top-rated schools, this home balances everyday convenience with the best of West Kelowna’s natural beauty. A home where your family can grow, explore, and truly thrive (id:23267)
1770 Richter Street Unit# 206
Kelowna, British Columbia
****VACANT, READY FOR NEW OWNER***Discover the perfect balance of modern comfort and unbeatable location with this 2-bedroom, 2-bathroom condo at 206-1770 Richter St, right in the heart of Kelowna. This vacant, move-in-ready home offers a sleek yet urban design featuring a striking mix of brick, Hardie board, and concrete. Step into an open-concept floor plan with oversized windows that flood the space with natural light. The kitchen is a showstopper, boasting sleek cabinetry, stainless steel appliances, a tile backsplash, and high-end countertops. The spacious master bedroom includes a luxurious ensuite with dual sinks, while the second bedroom is thoughtfully positioned on the opposite side of the unit for privacy. Enjoy your morning coffee or unwind on the private covered patio. Additional perks include in-suite laundry, one underground parking stall, and a storage locker. This condo is pet and rental-friendly, making it a versatile choice for homeowners or investors. Central Green is a LEED-certified community surrounded by green space, offering a peaceful, park-like setting just steps from downtown Kelowna, beaches, and shopping. Don’t miss this opportunity—schedule your viewing today! (id:23267)
1583 Malbec Place
West Kelowna, British Columbia
New construction by award-winning Palermo Homes, this great family homes features lake views and a spacious floor plan, with 5 bedrooms and 6 bathrooms over approx 4,100 sqft of interior living. The beautiful entry way leads to both a charming living room/parlor, plus home office, before entering into the great room. This main living space is bright and welcoming with tiled gas fireplace, and grants direct access to the pool-sized backyard. The kitchen features generous custom built cabinetry, waterfall quartz, and gourmet stainless appliances. Further on the main level is a full bedroom suite with walk-in closet and ensuite bathroom with separate entry, plus a custom designed powder room for guests. Upstairs is a family/games room with its own covered patio, also with gas fireplace. The primary suite has an incredible ensuite bathroom, and generous walk-in closet. This upper level has two more large bedrooms, each with their own dedicated bathrooms. A bright and practical laundry room completes this floor. Above the garage is a fully independent 1 bedroom suite, completely separate from the main home. Engineered hardwood and tile flooring throughout. Double garage with EV charger rough in. Located in close proximity to West Kelowna’s famous wine trail, Mt Boucherie Park, and more. (id:23267)
1587 Malbec Place
West Kelowna, British Columbia
Custom home constructed by award-winning Palermo Homes, this brand new home on an large corner lot features flexibility for every family, with 5 bedrooms and 6 bathrooms over approx 4,400sqft. The large entry way provides access to multiple flexible rooms - office, den, secondary living space, and proper dining. Entering into the great room, you are greeted with an expansive open concept living space. The kitchen features generous cabinetry, spacious panty, waterfall quartz, and gourmet appliances. The great room features tile fireplace, and access to the pool-sized back yard. Finishing the main level is a large mudroom with built in cabinetry, and a cool powder room for guests. Upstairs is a huge family/games room with its own patio, also with tiled fireplace. The primary suite has an incredible ensuite bathroom, plus a generous walk-in closet. This upper level has three more large bedrooms, each with their own dedicated bathrooms, perfect for the growing family. A bright and practical laundry room completes this floor. On the ground level is a fully independent 1 bed legal suite. Nice touches throughout including heated floors in primary ensuite, thoughtful exterior lighting, EV charger rough in, and full blinds package. An oversized triple garage, generous parking, and stunning curb appeal make this property stand apart. Located in close proximity to West Kelowna’s famous wine trail, Mt Boucherie Park, and more. (id:23267)
3766 Wetton Road
West Kelowna, British Columbia
A rare opportunity to own a beautifully updated duplex on an impressive 1/2 acre lot in a peaceful, no-through-traffic neighborhood—ideal for both homeowners and savvy investors. Boasting gorgeous mountain views and peek-a-boo lake views, this 3-storey property is a true gem in an area surrounded by future growth and development. The main residence features 4 generous bedrooms, including a massive primary suite with private balcony and serene views. Enjoy tranquil living with a beautifully landscaped backyard, private back patio, and stunning curb appeal. Recent upgrades include: New stone entrance and replaced concrete walkway, New front doors and gutters, Fresh interior and exterior paint, New wood stove & rebuilt chimney, Updated kitchen cabinets, 2019 hot water tank…and much more. The smaller side of the duplex is a self-contained 2 bed / 1 bath unit, previously rented for $2,400/month + utilities, offering excellent income potential and is currently vacant. The trailer on site was previously rented for $1k a month. Total rental potential is over $5k for investors for this duplex. Zoned RP1 and surrounded by R3 low-density multi-residential properties, including approved townhome developments nearby, this parcel offers strong holding value and exciting long-term upside. Whether you’re looking to live in one unit and rent the other, accommodate extended family, or hold for future development, this property delivers flexibility, functionality, and financial value. (id:23267)
6711 Highway 97 Highway S Unit# 24
Peachland, British Columbia
Semi-Lakeshore 55+ Home with Spectacular Lake Views in Peachland Wake up to stunning lake and mountain views from this well-maintained, 2-bedroom home in one of Peachland’s most desirable 55+ communities, just steps from Antlers Beach and a short walk to Hardy Falls. Enjoy an open-concept layout with a bright living and kitchen area that flows into a spacious family room and out to a 23-foot covered deck—perfect for year-round enjoyment. Recent (2022) upgrades include : Fully renovated bathroom with wheelchair-accessible shower, raised toilet, and Moen fixtures New high-efficiency gas furnace (2023) and A/C and hot water tank Professional roof maintenance and repairs Stylish laminate flooring, and fresh interior paint 23 foot exterior deck with sliding glass door to the living room Covered entrance and newly added low-maintenance landscaping Second bedroom is currently set up with a laundry/storage room but offers an easy transition back to a second bedroom. Located minutes from shops, wineries, restaurants, and hiking trails, this peaceful, pet-friendly park (1 dog or cat under 30 lbs, second pet with approval) offers an affordable seasonal home or a full time retreat. Move-in ready and full of charm—this lakeside retreat offers an unbeatable Okanagan lifestyle. (id:23267)
2213 Shannon Woods Place Lot# Lot 46
West Kelowna, British Columbia
Rare opportunity to own this beautiful custom built 3825 sq.ft walkout rancher backing on to beautiful Shannon Lake Golf Course. Located on a quiet cul-de-sac, this home has been lovingly cared for and meticulously maintained by the owners for the past 30+ years. The main level has a formal living/dining area with fireplace, kitchen with eating nook and pantry overlooking the golf course and an adjoining family room with cozy fireplace. Main level has 3 bedrooms including a huge primary suite with 5 piece ensuite and walk-in closet. There are two additional bedrooms, full bathroom and laundry room - 1,953 sq.ft on the main level. The lower level is huge and can meet all of your needs - another bedroom, office area, bathroom, massive storage area. Everything is relatively new including the roof (2016), appliances, boiler system, radiant heating, hot water tank, built in vacuum system, security system, 2 gas fireplaces, workshop - the list goes on and on. Double garage, numerous sheds, rv parking, fully fenced with spectacular landscaping including beautiful koi pond, fruit trees, an abundance of flowers, lovely decks and patios perfect to enjoy the serene privacy and the amazing golf course (gate allows golf course access). Located minutes from shopping, wineries, beaches and a quick drive into Kelowna this location is perfect. Close to schools and public transportation. This is a unique GEM of a home that rarely comes on the market!! (id:23267)
1159 Nuttall Road
Naramata, British Columbia
If spectacular views, vaulted ceilings and absolute tranquility on a Naramata Bench Vineyard is your dream, then welcome home! Nestled onto 4.9 acres with award producing grapes and mature landscaping sits this gem of a home where there is room for everyone. With split levels, generous rooms and expansive lake views, finding space for a quiet moment or large gatherings are equally possible. Its West Coast Contemporary style gives a nod to the Mid-Century lover and one could easily picture a classic James Bond theme party or two. The home offers 6 bedrooms, 4 bathrooms, large living & family rooms, a bright kitchen with unparalleled views, fantastic outdoor entertaining space with plenty of room for a pool and even further expansion possible in the 690 sqft unfinished basement. This large home has been lovingly cared for through the years and it would be very easy to move right in and update as you go along. With 4.5 acres of mature vines dating back to 1989 (50/50 mix of Chardonnay and Merlot), the seller would be happy to lease back the Vineyard and take care of the grapes, giving you a care-free, hands off vineyard life-style. Call to book your private viewing. (id:23267)
1022 Barnes Avenue
Kelowna, British Columbia
LOCATION!! LOCATION!! LOCATION!! This home is beautifully situated in one of Kelowna's most sought-after Lower Mission locations. Just a quick ten minute walk to Okanagan Lake with Rotary and Gyro beaches just around the corner. Within minutes to some of Kelowna's top-rated schools, plus endless shops, restaurants, parks and golf courses...all this and more at your fingertips. This well designed four bedroom, three bath home is ready for your personal touches to make it perfectly your own. Well maintained. Large foyer as you enter on the main level has a two story view with a curved stair case. Bright, spacious, open floor plan, large windows with a cozy feel. Kitchen has island and breakfast nook open to the family room which looks out into your own private retreat. Fully fenced private back yard and hot tub for enjoying those beautiful summer evenings. Second level has all four bedrooms. Spacious primary boasts a large ensuite with soaker tub, glass shower and walk in closet. Spacious and open. Designed for that large, active, happy family, with lots of indoor & outdoor living spaces. With a seamless blend of convenience, functionality and family living...this is the perfect home. (id:23267)
9759 Winview Road
Lake Country, British Columbia
4-Bedroom Home with Legal Suite in Prime Family-Friendly Location for under 800K! Welcome to this spacious and well-maintained 4-bedroom, 3-bathroom home, perfectly situated in a desirable, family-oriented neighborhood. Whether you're looking for your forever home or a smart investment opportunity, this property checks all the boxes. Step inside to find a functional layout with generous living spaces, a bright kitchen with newer appliances, and room for the whole family. The large primary bedroom features an updated closet and 3pc ensuite. Second Bedroom also features an updated closet. The legal suite offers excellent rental potential or the perfect setup for extended family living, complete with its own private entrance. Outside, enjoy a good-sized yard—ideal for kids, pets, and outdoor entertaining. With ample parking, there's room for multiple vehicles, RVs, or guests. This home is located close to schools, parks, shopping, and transit, making it convenient for every lifestyle. Whether you're an investor or a growing family, this home is a must-see! Some other features include: Updated washer & dryer. Newer windows and doors, new roof in 2018, new furnace, a/c and hot water tank in 2024. Newer septic- 8 years. Updated 1"" waterline to the house. Deck was expanded and refinished 2 years ago. (id:23267)
1508 Pinehurst Crescent
Kelowna, British Columbia
Chic Rancher with Suite in Old Glenmore – Endless Possibilities on a Quarter Acre Welcome to the heart of Old Glenmore, where charm meets potential in one of Kelowna’s most beloved neighborhoods. This bright and beautiful rancher with a modern suite is more than a home—it’s a lifestyle. The main level offers seamless, open-concept living, where the kitchen, dining, and living spaces flow together, surrounded by big windows and mountain views. Step into a backyard oasis—private, peaceful, and perfectly landscaped with mature gardens, shady patios, sunny decks, and a calming waterscape. Whether you’re hosting BBQs with friends, stargazing by the fire, or relaxing solo, this is an entertainer’s dream. Downstairs, the newly renovated 1-bed suite (with option to convert to 2 bedrooms) has a separate entrance, fireplace, and fresh finishes—ideal for extended family, rental income, or a cozy retreat. Sitting on a quarter-acre lot, already rezoned for a carriage home or townhomes, the future is wide open. Add in 9 parking spaces, a double garage, and a storage shed, and you’ve got room for everything—and everyone. Live minutes from Kelowna’s top-rated schools, breweries, cafes, restaurants, and the downtown core, with bike paths and nature at your doorstep. This is more than a home—it’s a rare Glenmore gem with room to grow. (id:23267)
442 Curlew Drive
Kelowna, British Columbia
3 Bedroom Rancher with lake views and a bonus 1 bedroom suite! Inside, you'll find a bright and open floor plan walking right out to the private fully fenced backyard. The spacious kitchen flows seamlessly into the dining area and out to the covered patio/ large flat yard, making it ideal for everyday living. Continuing the main floor, the primary bedroom suite includes a walk-in closet and fully updated bathroom with a large spa-like shower, heated tile flooring and access to the outdoor space, roughed in for a hot tub. Through the living room with large windows, and cozy fireplace you will find 2 additional bedrooms and a full bathroom. The laundry room with access to the double car garage completes the main floor. Included with the main home is a large rec room downstairs with a half bath, large unfinished storage room plus wine/cold storage including a built in wine rack. The 1 bedroom suite with separate laundry, large walk in closet and open floor plan. Fantastic location on the quiet street in the Upper Mission walking distance to multiple parks, biking trails, many wineries, great schools and amenities all in Kettle Valley. (id:23267)
1287 Mission Ridge Road
Kelowna, British Columbia
Your Private Oasis in the Heart of Crawford Estates! Tucked away on .79 acres with no rear neighbours and direct access to Mission Ridge Park, this exceptional 4-bed 4-bath property offers rare privacy and the ultimate Okanagan lifestyle. Enjoy summer to the fullest with your own pool, hot tub, and a new deck area and upper balcony, perfect for entertaining or unwinding. The home has been renovated from top to bottom, featuring: A brand new gourmet kitchen, Luxury vinyl plank flooring throughout, New Hardie Plank siding, New windows and doors, a New Central Air Conditioner, updated plumbing and electrical (no Poly-B, New panel with plenty of room). Designed with families in mind, this spacious layout includes two master suites, each with its own private ensuite — including an upper-level retreat with heated floors and heated towel rack in the ensuite. With ample space for your toys or projects, this is the ideal home for those seeking flexibility, comfort, and style — all nestled in one of Kelowna’s most sought-after neighbourhoods. Just minutes from shopping, trails, and amenities, and located in one of the city’s top school catchments. Live immersed in nature, without compromising on convenience. (id:23267)
1305 Industrial Road
West Kelowna, British Columbia
Now available for sublease, this 9,498 square foot industrial space offers excellent highway exposure along with a fully fenced yard area. The premises feature three grade-level loading doors (approximately 9'6"" by 13'), a fully sprinklered warehouse, and an accessible washroom. The office buildout includes four private offices, a boardroom, and a kitchenette, providing a functional balance of warehouse and administrative space. The existing lease term runs through December 31, 2026, and the space is available for immediate occupancy. (id:23267)
2490 Tuscany Drive Unit# 13
West Kelowna, British Columbia
Welcome to this bright and spacious end-unit townhome in the highly sought-after Era complex in Shannon Lake. With nearly 2000 sqft of thoughtfully designed space, this home offers three bedrooms on the upper level, two full bathrooms, and convenient upstairs laundry. The main floor boasts an open concept layout with abundant natural light thanks to the unit’s southern exposure and extra corner windows and a spacious balcony with mountain views. Downstairs, a flexible fourth bedroom perfect for guests, a home office, or gym with access to the attached single-car garage and backyard. Enjoy the fully fenced yard that walks out into community green space, plus two additional driveway parking stalls on a no-through road setting for peace and privacy. Located in close proximity to Shannon Lake and the Shannon Lake Golf Course, and surrounded by trails, this pet and family-friendly complex is ideal for those wanting outdoor lifestyle with everyday ease. Don’t miss your chance to view this stunning townhome. Contact our team today to book your private viewing! (id:23267)
2200 Gordon Drive Unit# 13
Kelowna, British Columbia
Welcome to The Fountains! One of the most centrally located 55+ townhome communities in Kelowna. Close to Downtown, shopping, Okanagan Lake and Kelowna General Hospital. This updated unit has 1400+ sqft on the main floor including Primary and spare bedrooms, fully renovated 3 piece ensuite and a partially updated 4 piece main bath (ensuite renovated by Gord Turner Renovations). You will find new Stainless steel appliances including an induction stove in the Kitchen as well as new Vinyl Plank flooring throughout. Rounding out the main floor is the spacious living room/Dining room area with gas fireplace and access to your large back deck overlooking the desirable inner courtyard. Downstairs you will find a further 1400+ sqft of unfinished space with all electrical in place and a 3rd bathroom roughed in. This unit is complete with a 1 car garage. This community has so much to offer including outdoor pool, hot tub, 2 shuffleboards, putting green, RV parking and more! You won’t want to miss out on this great home in the best location within such a sought after complex. Call your agent today to book your showing and make sure to ask for the full list of completed updates. (id:23267)
299 Antifaev Road
Grand Forks, British Columbia
Breathtaking 26.69 acres of riverfront paradise waiting for you! This open concept 3 bedroom 2 bath rancher sits in a desirable location of Grand Forks Rural where you are surrounded by vast privacy and yet minutes to the downtown core and Christina Lake! A custom one level living home built in 2008 with the proper engineered foundations in place to maintain its long-term value. The vaulted ceiling frames this airy and sun-filled rancher with an oversized primary bedroom with ensuite and walk in closet, heated tiled flooring in both bathrooms and tasteful laminate throughout the rest of the home. Ideal space for entertaining indoors or outdoors on the 897 square foot partially covered deck offering breathtaking acreage views! Jump on your ATV or your horse and head down to the beach for a picnic and swim then return home to cozy up by the wood burning fireplace! This acreage is 90% fenced with 3 separate pastures, pole barn, water license and a oversized double carport. Watch the short video tour to get a glimpse of all that it offers and call your agent directly to get in on this amazing opportunity to truly love where you live, work and play! (id:23267)
4621 Fordham Road
Kelowna, British Columbia
Elevate your lifestyle in this exclusive Lower Mission neighborhood with a brand-new home currently under construction. Thoughtfully designed with 4 bedrooms and 2.5 baths— with the option to finish the basement including a 5th bedroom and bathroom to go with the upper floor, plus a 2 bedroom, 1 bath legal suite increasing the finished area of the home to 4689 sq. ft., this residence promises exceptional craftsmanship, elegant finishes, and modern functionality. The main level will feature an open-concept layout that seamlessly connects the living, dining, and chef’s kitchen, flowing out to a fully fenced yard with a patio and the option to add a pool to complete your future backyard oasis. Planned kitchen details include high-end stainless-steel appliances, a large island with seating, quartz countertops, custom Pedini Italian cabinetry, and a convenient butler’s pantry. The great room is set to impress with 12-ft ceilings, a modern gas fireplace, and expansive windows to flood the space with natural light. Upstairs, the layout will include a luxurious primary suite with a spa-like 5-piece ensuite and walk-in wardrobe, along with two additional bedrooms, a flex space, laundry room, and full bath. A spacious double garage with EV charging and added storage completes the plan. (id:23267)
1000 Bull Crescent
Kelowna, British Columbia
Welcome to your future dream home in the sought-after Orchards community in Kelowna! This beautifully designed 3 level home with a legal suite offers timeless curb appeal and functional living. Boasting over 4,000 sq.ft. of thoughtfully planned living space, this home features an open-concept main floor ideal for entertaining, including a chef-inspired kitchen with walk-in pantry, expansive dining & living areas, and a dedicated media room. The main level also includes a versatile bedroom or den—ideal for guests or a home office—and walk-out access to the back yard directly from the kitchen and living area, making indoor-outdoor living seamless. Upstairs, the primary suite is a true retreat with a walk-in closet, spa-like ensuite, and its own private patio. 2 additional bedrooms, a full bath, and laundry room complete the upper level with family-friendly function. Downstairs, enjoy the added ceiling height with a 9-foot basement that includes a generous rec room, a guest bedroom, and fully self-contained 2 bedroom legal suite without compromise. Set on a generous 7,900 sq.ft. lot and located on a quiet street. Thoughtful extras like the private patio off the primary bedroom a smart, livable layout, larger yard, and privacy from backing onto parkland help set this a part from others in the neighborhood. (id:23267)
Wallace Mountain Road
Beaverdell, British Columbia
Affordable Fully Serviced Recreational Lot in the Heart of Beaverdell This rare .092-acre lot sits kitty corner to the Beaverdell General Store, offering exceptional versatility, privacy, and year-round access in a quiet mountain town. Flat and fully fenced, the property has two gated access points—one from Hwy 33 and one from Wallace Mountain Road—making it ideal for RV living, weekend escapes, or future development. Included is a 20-foot camper trailer, large deck, 12x10 insulated heated shed, 125 amp power service, and a 30 amp RV plug-in. The entire lot is fenced for pets and ready for immediate use. Located steps from essential amenities like the post office, cafe, liquor store, gas station, school, and seasonal food vendors, this property places you in the center of convenience while being surrounded by nature. Enjoy hiking, quadding, mountain biking, and fishing, with the Kettle River, Arlington Lakes, Kettle Valley Rail Trail, and Jewel Lake nearby. Big White Ski Resort, Myra Canyon Trestles, and Christina Lake are all within easy reach. Mount Baldy and Okanagan wineries are also day trips away. No zoning restrictions mean you can build what you want, when you want, making this a perfect opportunity for full-time RV living, recreational use, or future building. Strong development potential thanks to its central location and dual road access. An affordable, secure, and flexible lot in one of BC’s undiscovered outdoor hubs. (id:23267)
1860 Boucherie Road Unit# 102
Westbank, British Columbia
Welcome to Pineridge Estates located in West Kelowna. This 3 Bedroom 2 bathroom home is close to wineries, shopping, restaurants, recreation, golfing, the lake, beaches the list just goes on!! This cute home comes completely updated featuring new roof(2021)/Hardie board siding/pex plumbing/newer electrical(2021)/ gas furnace and central air conditioning/gas hot water tank/ Newer cabinetry throughout (all soft close). Kitchen cabinetry includes spice drawer and garbage can pullout. Maytag kitchen appliances, quartz countertops, Samsung washer and dryer, LED lighting. Including a perfect little patio to sit and enjoy a glass of wine or cup of tea while taking in the lake view. Perfect for a first time buyer or anyone looking to downsize, this is the one for you! Pets are allowed with park approval, one dog and two cats welcome!! Book your private tour today! (id:23267)
3330 Jackson Court
Kelowna, British Columbia
Welcome to your dream home in a highly coveted area of Kelowna! Nestled in the desirable rural community of Southeast Kelowna, this spacious 4-bedroom, 2-bathroom, two-level split-style home offers nearly 1,900 square feet of comfortable living space. Located on Jackson Court, near Hall Road, this home combines modern amenities with a warm, inviting atmosphere. It sits on a flat 0.45-acre lot, beautifully treed with large, mature landscaping, manicured lawns, and gardens, and a full in-ground irrigation system. The home features a natural sanctuary-style yard, and it's very close to Mission Creek Greenway, perfect for outdoor enthusiasts. There's ample space to add a carriage home or a large shop, perfect for any additional needs. (id:23267)
1083 Sunset Drive Unit# 319
Kelowna, British Columbia
Welcome to Waterscapes – Downtown Kelowna Living at Its Finest! This beautifully updated, move-in-ready condo offers the best of urban Okanagan lifestyle. Located just a 2-minute walk from Okanagan Lake, the Bird Sanctuary, and the Ellis Street Food Market, this rare find is steps from Kelowna's vibrant downtown—restaurants, pubs, shopping, wineries, distilleries, live music, and more await right outside your door. Enjoy tens of thousands in recent upgrades: brand-new AC unit, Range oven, modern digital thermostat, washer/dryer, fresh paint, new baseboards, sleek barn door, and upgraded flooring. The renovated laundry area will truly surprise you! Your suite features enhanced heating, cooling, and ventilation—better than new. Ideal for professionals, young couples, or retirees seeking a quiet, safe, and friendly community. Perfect for home offices or rental potential. Waterscapes Complex Resort-style pool & two hot tubs Large gym & fitness studio Clubhouse, rentable party spaces Nature trails, parks, baseball diamonds, and hiking on Knox Mountain Secure underground parking, well-managed strata, and immaculate grounds Live in one of Canada’s most desirable cities—Kelowna offers four-season recreation, booming tech & wine industries, and an unbeatable lakeside lifestyle. Minutes to world-class wineries, and just a short drive to Big White Ski Resort for winter adventures! Don’t miss this rare opportunity—schedule your private showing today! (id:23267)
375 Raven Ridge Road Unit# 404
Big White, British Columbia
Welcome to this beautiful Three Bedroom, Two Bathroom PENTHOUSE, at Stonegate, with incredible ski in, ski out access and very close walking distance to the village. This Luxury corner unit has phenomenal unobstructed views of the Monashee Mountains as well as rich-cabin stye finishes including a striking stone fireplace and high beamed ceilings making it feel incredibly cozy. With direct access to your private hot tub from the master bedroom or the main living area, enjoy after a long day of playing in the snow. This dreamy condo features huge windows, a steam shower, granite countertops, a spacious living area, there is even room to entertain. This well cared for unit has never been in the rental pool, so in immaculate condition. There is In-suite laundry and a large storage/den room. And that's not all, enjoy the best amenities that Big White has to offer, Stonegate's incredible resort style amenities include a heated indoor/outdoor pool, theatre room, games room, pool table and poker lounge area, and a fully equipped gym. Whether you're seeking a family retreat or a year round mountain getaway, this condo delivers luxury, comfort, and lifestyle in one perfect package. (id:23267)
3116 Webber Road
West Kelowna, British Columbia
Beautiful Glenrosa home with 4 bedrooms plus a large office! This lovely residence sits on a quiet street on a private 0.25-acre lot with an oasis-like backyard, featuring a sun deck, underground irrigation and a large shed for added storage! Great family neighbourhood close to schools & buses, and it's a short stroll to Last Mountain Park which features a playground and two tennis courts! The versatile floor plan offers flexible living spaces to suit a variety of needs, whether that's multi-generational living, a sizable home office, or extended entertainment space! The home features two primary bedrooms, one on the lower level and one on the main level. The lower-level primary bedroom (currently used as a family room) features a large walk-in closet and its own 3-piece ensuite, making it perfect for hosting family and friends. Additionally, the lower level also has a laundry room, a recreation room and spacious office with a large window and desk nook. Upstairs you’ll find a spacious kitchen, airy living and dining areas, two additional bedrooms, a full 4-piece bathroom, and the second primary bedroom, which stands out with its generous size and opens directly onto the sun deck via French doors. Oversized driveway with room for RV or boat parking. Septic system in use; sewer connection available. Sewer levy ended in 2021. (id:23267)
2283 Shannon Heights Court Unit# 14
West Kelowna, British Columbia
Welcome to your dream townhome at Eagle Crest, a small complex of just 20 units. This beautifully designed, open-concept home boasts high ceilings and features all living spaces and three bedrooms conveniently located on the main floor, while the basement offers a large flex room for a home office, gym, or entertainment area. The spacious kitchen includes a freestanding island, an additional prep sink, and a pantry closet. You’ll love the oversized (300+ sq ft) south-facing deck with 12 ft by 10 ft retractable awning and a gas hookup, perfect for entertaining or enjoying serene views of the 13th green at Shannon Lake Golf Course. You can even catch a glimpse of Okanagan Lake! The primary suite features a walk-in closet and a four-piece en-suite bathroom, accompanied by two additional spacious bedrooms and a second full bathroom. The two-car, side-by-side garage comes with overhead storage cupboards. Other highlights include ample storage throughout, a built-in vacuum system, a forced-air heating system, ceiling fans in every bedroom, and a large gas fireplace. Pet-friendly community with a fully enclosed off-leash dog run, maintained flower gardens, and first-come, first-served RV/boat storage (for a fee). Plus, this incredible home is just minutes from hiking trails, Gellatly Beach, and top golf courses like Shannon Lake and Two Eagles. The neighborhood offers excellent schools, optional social activities, and annual community gatherings. Don’t miss this opportunity! (id:23267)
180 Sheerwater Court Unit# 22
Kelowna, British Columbia
Exceptional building lot in the exclusive, gated waterfront community of Sheerwater. This 2-acre property is sure to impress and is one of the last building lots available in this subdivision. The lot lines extend up the hillside creating an elevated site perfect for building a remarkable estate with panoramic Okanagan Lake views. Residents of this waterfront community enjoy seamless access to the lake by tram, and this property includes its own private deep-water boat slip. This natural and tranquil setting offers access to miles of trails at your doorstep, including Knox Mountain and is only a short drive to the Kelowna International Airport, UBCO and downtown Kelowna. (id:23267)
180 Sheerwater Court Unit# 23
Kelowna, British Columbia
Sheerwater - One of the Okanagan’s most sought-after gated lakefront communities. A distinct modern West Coast architecture is evident through out this exceptionally crafted home perched on natural 2.5-acre setting offering a commanding view of Lake Okanagan. The seamless integration of indoor and outdoor spaces, use of extraordinary large windows, incorporation of wood beams, cedar accents, vaulted roof lines and use of natural elements through a variety of materials and textures has combined to create this timeless design. With over 9000 sq. ft. of living space, an oversized 3-4 car garage, detached casita, infinity pool, rock encased hot tub, 1200 bottle wine cellar, outdoor kitchen and multiple decks and patios to take advantage of the site characteristics. Of special note is the luxurious primary bedroom that is truly beyond compare - this over 3600 sq. ft. space is complimented by a home gym, his and hers closets and ensuite, inviting relaxation room and a view to be remembered from the wall of windows! Ease of access to lakeside dock with full time boat moorage. (id:23267)

