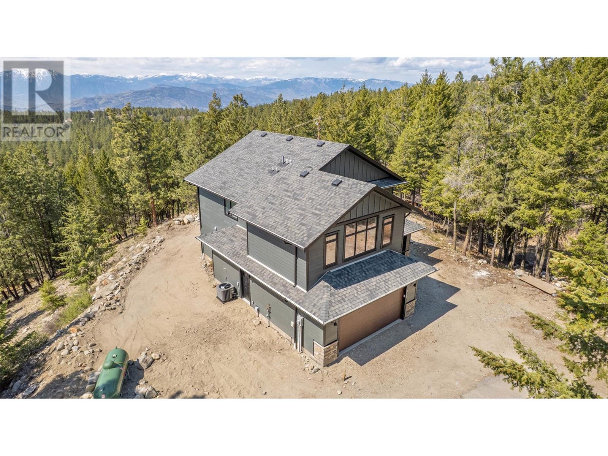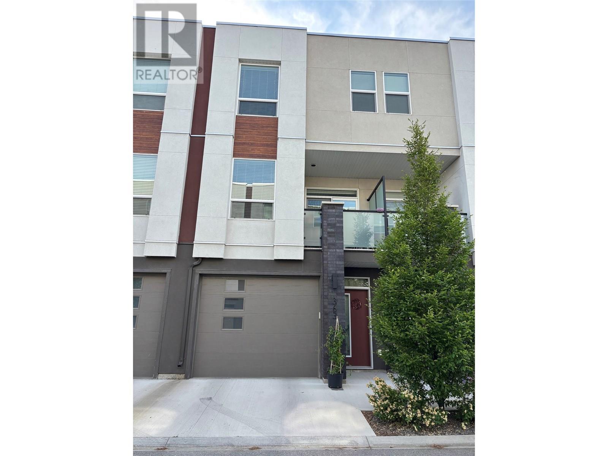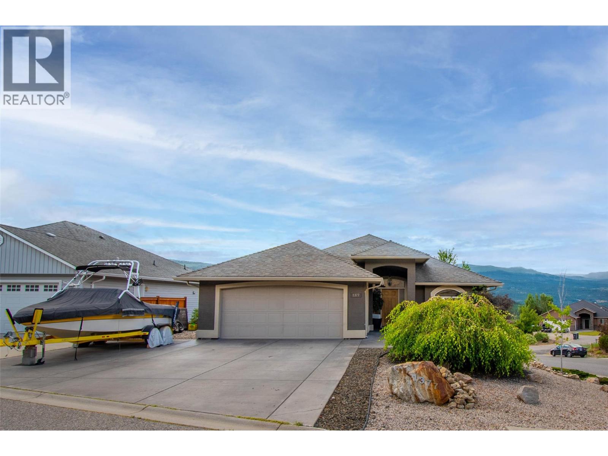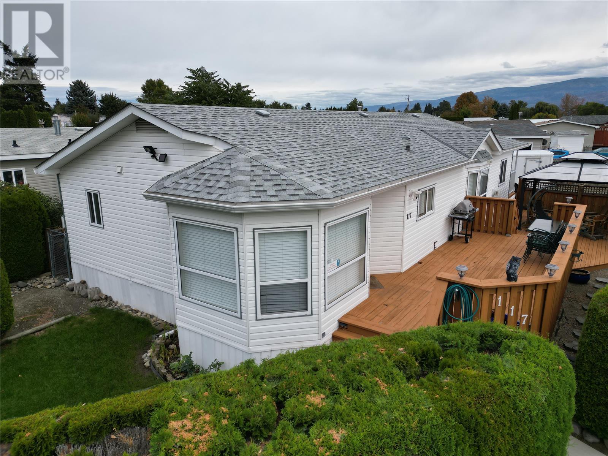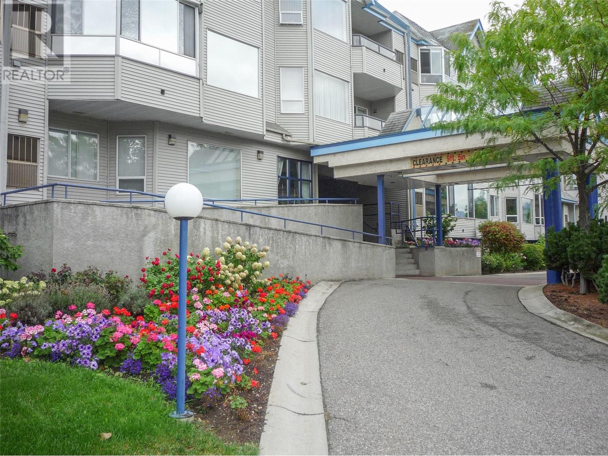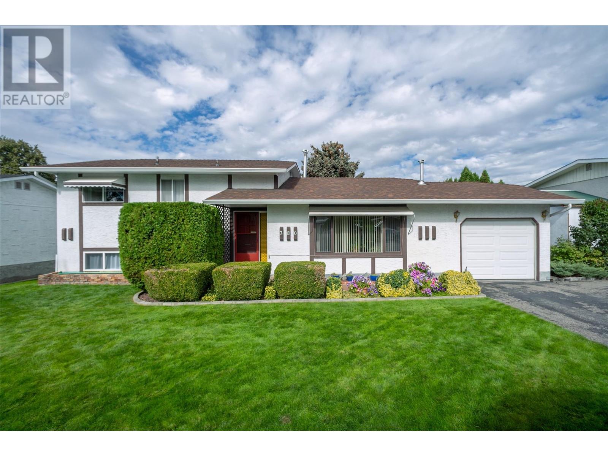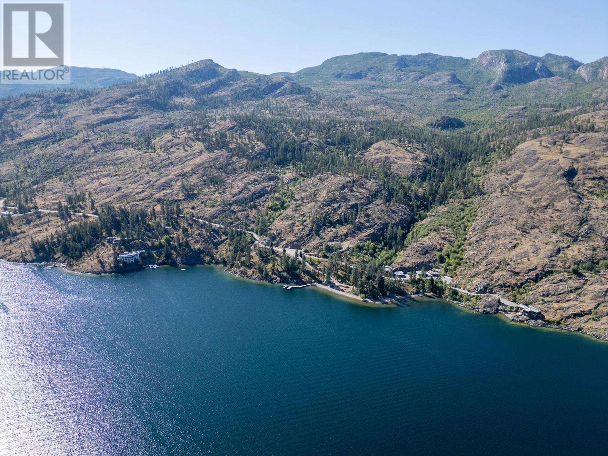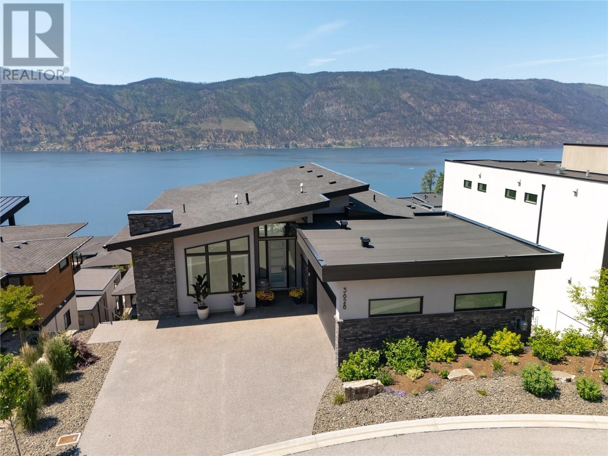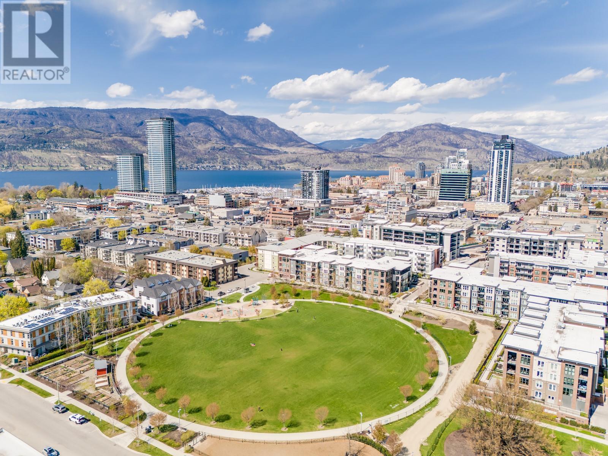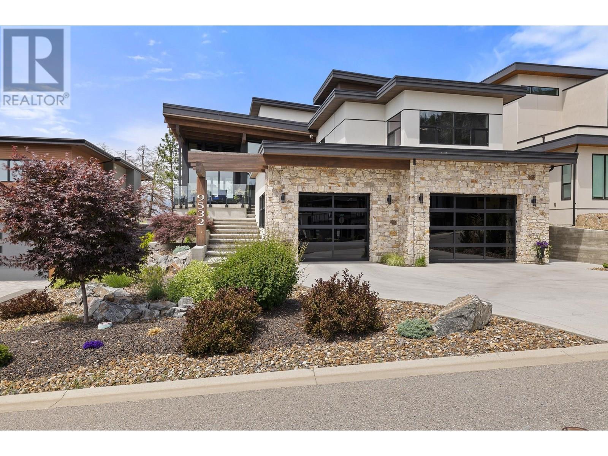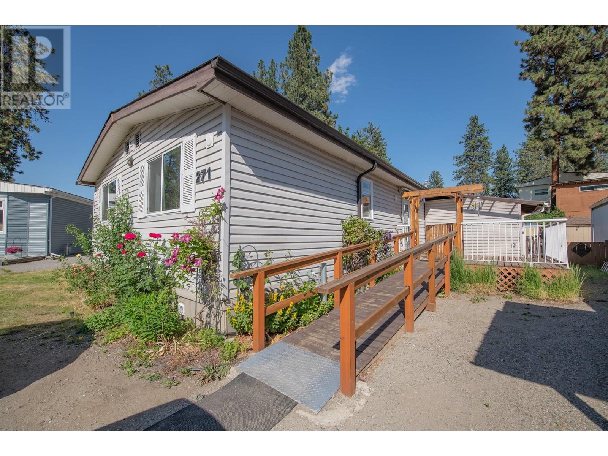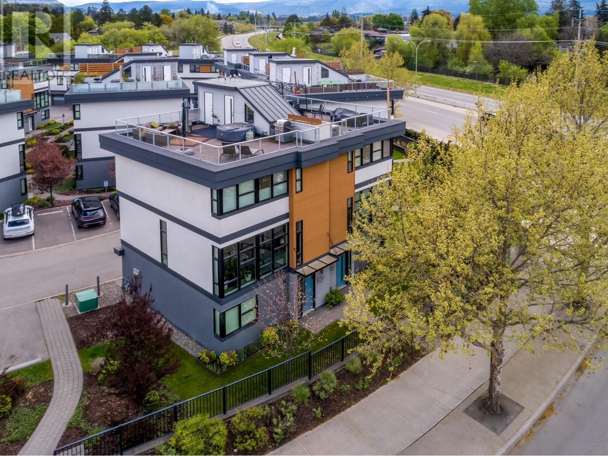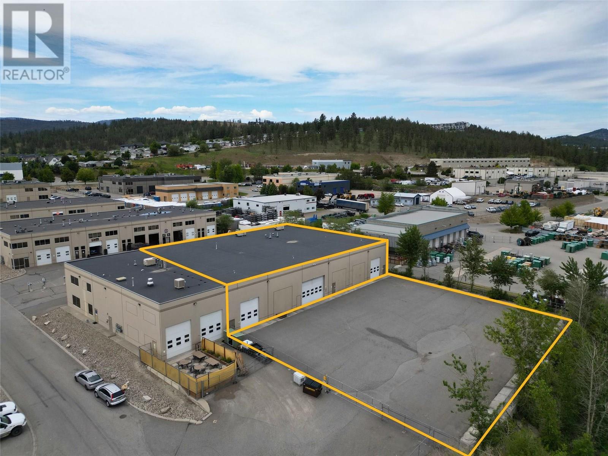395 Starchuk Road
Grand Forks, British Columbia
Incredible opportunity in one of Grand Forks’ most desirable areas! This 10.6-acre property offers a spacious and beautifully finished 5-bed, 4-bath home with over 4,000 sq ft of living space. Perfect for families or multi generational living, the fully finished basement includes a guest area with a kitchenette and second laundry. The main level boasts vaulted ceilings, large picture windows, two gas fireplaces, and a stunning kitchen with cherry and walnut cabinets, gas stove, double ovens, and slide-out drawers. The primary suite features a walk-in closet, heated floors, and a deep soaker tub. Enjoy 360° views, two treed driveways, a 1/2-acre fenced garden, pavilion-style barn, and a workshop with a certified wood stove. Practical features include 12 in-ground irrigation zones, 2 septic systems, 4-zone gas heating, central air, and built-in vacuum. This property blends country charm with comfort and function—don’t miss out! (id:23267)
1181 Sunset Drive Unit# 1306
Kelowna, British Columbia
Experience luxurious urban living in this stunning one-bedroom plus DEN condo at One Water Street, where modern style and unparalleled convenience meet the beauty of Kelowna’s natural surroundings. This elegant residence boasts an open-concept layout that flows seamlessly onto a massive private deck, perfect for entertaining or enjoying breathtaking panoramic lake views. The spacious den, while windowless, offers flexibility as a home office, guest space, or additional storage. The main living area is bathed in natural light, creating an inviting and airy atmosphere. A unique perk for cycling enthusiasts is the custom bike rack conveniently located in front of your parking stall, perfect for exploring Kelowna's scenic routes. One Water Street’s state-of-the-art amenities redefine luxury living. Residents have exclusive access to ""The Bench,"" a resort-inspired outdoor area complete with two pools, a hot tub, cabanas, and BBQ areas, all set within lush landscaping. Stay active in the fitness center, featuring high-end equipment and a dedicated yoga and Pilates studio, or relax in the social lounge equipped with a full kitchen and entertainment spaces for seamless hosting. Additional amenities include a business center, boardroom, and dog park, catering to every aspect of a vibrant, urban lifestyle. This is more than a home; it’s an elevated way of living in the heart of Kelowna. (id:23267)
310 Sasquatch Trail
Osoyoos, British Columbia
Welcome to 310 Sasquatch Trail! —a brand new, never-lived-in home offering 2,238 square feet of quality living space. Set over two levels, this spacious design features three bedrooms, two full bathrooms, and a large flex room perfect for a home office, gym, kids’ playroom, or additional living area. The kitchen is finished with granite countertops, a gas range, and clean, modern styling. From the main floor and primary bedroom, enjoy beautiful, unobstructed views of the Cascade Mountains. The primary suite features a walk-in closet, his-and-her sinks, a large tile shower, and a deep soaker tub. Set on 3.11 private acres, this property offers space, privacy, and room for your family to move right in. The only remaining item is paving the driveway and entrance. At under $900,000 for a brand-new build on three acres, this is one of the best deals on the market. GST is applicable. Contact me today for details : (250)408-8788 (id:23267)
1882 Ranchmont Crescent
Kelowna, British Columbia
Perfect house with 4 bedrooms, den, and an in-law suite with a separate entrance on a quiet street of the most desirable and family-friendly neighborhood. Within walking distance to the best schools, shopping, or parks. Within a 10-minute drive to downtown, the university, or beaches. Many recent upgrades, including a new roof, furnace, AC, new carpet, new fixtures, fresh paint, and some new appliances. Upstairs, 3 bedrooms with a beautiful mountain view, large living room, kitchen/dining room opening to the private large deck. On the ground level is a in-law suite with a large dining/living room opening to the private large deck and backyard. Parking is never a concern with a spacious double-car garage and large driveway. Don't miss out on the chance to call this property your new home. (id:23267)
3370 Casorso Road Unit# 25
Kelowna, British Columbia
This bright, well-maintained rancher-style townhome offers the perfect blend of location, lifestyle, and value in the sought-after Lower Mission. Inside, you'll find a spacious living room with a gas fireplace and sliding doors to a covered patio and sunny green space—ideal for outdoor living. The functional kitchen features oak cabinetry, stainless steel appliances, and ample prep space. One half of the attached garage has been converted to a versatile workshop area, with the option to easily return it to full garage use. The primary bedroom also opens to a bright skylit sunroom, with custom blinds to darken the bedroom at any time. Practical upgrades include a new high-efficiency furnace and heat pump, and a brand new washer and dryer. The windows and blinds were also replaced approximately two years ago. You’ll have exceptional storage with a 4' concrete crawlspace. The pet-friendly complex welcomes pets with no restrictions on size, number, or breed. The community also has no age restrictions, offering flexibility for a wide range of buyers. Located just steps from Gyro Beach, Pandosy shopping, parks, dining and more. This is move-in ready, easy-care living in one of Kelowna’s best neighbourhoods. (id:23267)
610 Academy Way Unit# 363
Kelowna, British Columbia
Welcome to this inviting Delta I floorplan, perfectly situated with quick access to UBC Okanagan—ideal for students, young professionals, or families starting out. This well-connected location also offers seamless routes south to Kelowna and north to Glenmore for work and leisure. Whether you're looking for an affordable investment property or your first home, this area is popular with students and young families alike. The unit features direct access to a shared green space—perfect for relaxing outdoors—and a spacious back patio that’s great for entertaining, gardening, or soaking up the Okanagan sun. A standout feature of this home is the developed back portion of the tandem garage, offering additional living space that can serve as a home office, den, studio, or whatever fits your lifestyle needs. Owner-occupied, this home is available for quick possession—the sellers are MOTIVATED and ready for their next chapter. Located close to UBCO, the YLW airport, Airport Village shopping, Quail Ridge Golf Club, hiking trails, and all essential amenities—this is Okanagan living at its most convenient. (id:23267)
1377 Kendra Court
Kelowna, British Columbia
Stunning home with amazing valley & mountains views conveniently located in sought after Black Mountain area of Kelowna. The home is well cared for and offers loads of parking including RV Parking below rear fence. The recently painted main floor is bright and airy! This spacious Rancher Style home with open concept main floor is perfect for the growing family, kitchen with island & stainless appliances & 6'x3' walk-in pantry, spacious living room with beautiful stone fireplace and 3 comfortable bedrooms. The Primary Suite offers his & hers walk in closets, a 5 piece ensuite with heated titled floor and access to the huge 12'x32' covered stamped concrete deck with hot tub! The lower level offers a 4th bedroom, full Bath, Family Room, living room, office/den and 400sqft workshop perfect for all your toys or a dreamy hobby room. The office/den is roughed in for a kitchen which could easily create a convenient inlaw suite. Outside, the low maintenance landscaping & rear fenced yard make it easy for you and safe for your little ones and pets. Have we mentioned loads of Parking? Make sure to book your viewing today! (id:23267)
2035 Boucherie Road Unit# 117
Westbank, British Columbia
Welcome to your new home in Westbank, where the beauty of Okanagan Lake meets the comfort of modern living. This fantastic double-wide mobile home sits on the best spot in the park, located directly across from the park's private beach. Imagine waking up to unrestricted lake views and having instant access to endless hours of lakeside fun, swimming, and relaxation, just steps from your door. Step inside to discover a spacious, open-concept layout that feels both inviting and practical. The living area, complete with a cozy natural gas fireplace, and an open kitchen and dining space – perfect for daily living and entertaining friends or family. You'll find four well-appointed bedrooms offering plenty of space for everyone, including a private main bedroom retreat with a generous walk-in closet and a full ensuite bath. The owner is willing to off the home fully furnished making this a great weekend or vacation home. The outdoor space here is truly a highlight, designed to maximize your enjoyment of this prime location. Take in the breathtaking scenery from your two-tiered deck or unwind in the charming gazebo. A private yard and fenced parking add to the convenience and appeal, making this more than just a home – it is your opportunity for lakeside living. Don't miss your chance to experience the Okanagan dream! (id:23267)
3157 Casorso Road Unit# 319
Kelowna, British Columbia
Top-floor one-bedroom condo in Hawthorn Park - a 55+ community - offering comfort, privacy, and charm. Enjoy peaceful views from your enclosed deck - perfect for morning coffee or evening relaxation. Secure underground parking and a private storage locker add everyday convenience. With an optional monthly fee, take advantage of fantastic amenities including an indoor pool, hot tub, library, pool table, dining services, and scheduled social events. A guest suite is also available to rent for visiting family and friends. (id:23267)
780 Dundee Road
Kelowna, British Columbia
Character, Charm, Location, and a Fantastic Property ~ this Rutland South original has it all! Hitting the MLS market for the first time, this lovingly maintained 4-bedroom, 2-bathroom gem is full of warmth and personality. From its inviting curb appeal to the spacious, beautifully kept yard, you can feel the pride of ownership in every corner. 3 bedrooms up and one down (currently used an office space) make this a sought after and versatile floorplan. Perfectly situated in a quiet, established neighbourhood, this home offers easy access to schools, parks, shopping, and transit ~ making it ideal for growing families or savvy investors. Inside, you’ll find a functional layout with room to live, work, and gather, while the large lot offers endless potential for year round enjoyment! Days filled with Lounging, Gardening, Summer BBQ's, Playing Ball, running through Sprinklers, building Snowmen, creating Snow Angels all while making good use of your covered sunroom & workshop. This home has stood the test of time with grace and now she’s ready for the next chapter with a new family to call her own. Come see why this classic Rutland beauty is such a rare find! (id:23267)
8888 Lakeshore Road Lot# 1, 2 & 3
Kelowna, British Columbia
1,800 FEET OF WATERFRONT •• 55 ACRES •• EXCEPTIONAL PRIVACY •• POTENTIAL FOR MULTIPLE HOMES. This is one of the largest — and most private — waterfront estates near Kelowna. This property is an extraordinary setting to build the most remarkable personal residence, family compound or corporate retreat in the Okanagan — with up to three primary residences, four accessory residences, and three docks. The privacy is exceptional — at the end of the road, behind the gate, surrounded by park, out of sight from any neighbour — and with no waterfront trails in either direction. The spectacular waterfront includes a long beach and it blends right into 20 miles of wilderness park shoreline. The waterfront also features a private boat launch and a large dock with deep water moorage for multiple boats and personal watercraft. Will consider participation, trades, seller financing, sale of individual lots, and the sale of lot 4. The property is not subject to B.C.’s Speculation and Vacancy Tax. Many superlatives •• One of the longest stretches of waterfront anywhere near Kelowna •• The most private waterfront property near Kelowna •• One of the most environmentally protected and eco-friendly waterfront homesites in the Okanagan •• One of the Okanagan’s most highly coveted trophy properties •• One of the only waterfront properties where your setting is locked-in and protected forever from future development. See all the superlatives in the Superlatives @ Golden Mile video. (id:23267)
3628 Sagehill Court
Kelowna, British Columbia
This stunning 6-bedroom, 4-bathroom modern contemporary home in McKinley Beach offers 3,642 SF of thoughtfully designed living space, perfectly positioned to take in the panoramic lake views from both levels. Ideally situated on a dead end street, the home is walking distance to hiking trails, the lake, amenities, & the upcoming Azhadi winery.The main floor features a bright, open-concept layout with expansive windows to take in the incredible views, & a stylish tile fireplace in the great room. The show-stopping kitchen includes a massive quartz island, an induction range, oversized fridge & freezer, and walk-in pantry. 2 large decks finished in Flexstone extend your living space outdoors, with the upper deck featuring power shades to keep you cool on warm summer days.The spacious primary suite offers breathtaking lake views and a spa-like en-suite complete w/ a soaker tub, walk-in glass shower, & heated floors.A 2nd bedroom & full bathroom complete the main level. Downstairs features a rec room with a cozy fireplace, a wet bar & wine fridge, 2 more bedrooms & a full bathroom. The home includes a self-contained 2-bedroom legal suite with a lakeview & its own entrance & laundry.Additional features include an oversized double garage, a spacious driveway, and an electric vehicle charger. McKinley Beach amenities include a private marina with boat, kayak, & paddleboard storage, a gym, indoor pool, hot tub, yoga studio, tennis & pickleball courts, playground & community gardens. (id:23267)
920 Fife Road
Kelowna, British Columbia
Stunning and stylish, this fully renovated home in Rutland South offers the perfect blend of modern design and everyday functionality! Ideally located on a small, quiet cul-de-sac near both Hwy 33 & 97 - close to restaurants, groceries, and shopping - this home features an open-concept main floor with a showstopper island kitchen featuring dine-up seating, walk-in pantry, and coffee bar in the dining area. The living room is bright and inviting with large windows and a sleek electric fireplace with modern tile surround. The main bath includes a soaker tub, while the spacious primary suite impresses with a walk-in closet, spa-inspired ensuite with dual-sink vanity and glass tile shower, plus private deck access to the hot tub. Downstairs offers a rec room with wine cellar closet, 3 bedrooms, 3-piece bath, and a laundry room fully equipped with a sink, folding space, and built-in storage. A 1-bedroom legal suite above the garage includes a private entrance, in-suite laundry, 5-piece bath, balcony, and mini-split heating/cooling…perfect mortgage helper, place for extended family or amazing Airbnb! The backyard is a true Okanagan oasis with an in-ground pool, outdoor bar, and convenient storage shed. Bonus features include: high-efficiency furnace, on-demand hot water, newer A/C (1.5 yrs), garage with EV charger and hot/cold water tap, covered carport, and plenty of parking for an RV or boat. This home is a must see! (id:23267)
799 Sutherland Avenue
Kelowna, British Columbia
INVESTOR ALERT! PRICED TO SELL! Listed over $285K LOWER than the MF1-zoned lot neighbour. Seize your opportunity to purchase the lowest priced 0.18-acre (56'x138') MF1 zoned lot in South Kelowna! 799 Sutherland Avenue is currently located within the designated Core Neighbourhood (C-NHD) designation of Kelowna’s 2040 Official Community Plan (OCP) plan and there's an abundance of street parking and alley access to our site. The city supports infill development of 6 ground-oriented residential dwelling units or less and there may be opportunity to land assemble with a neighbour. St. Joseph private school is located on the same block as us, and the beach, KGH hospital, multiple grocery stores, boutiques, several parks, and restaurants are all within a short walk. This is a prime location that's culturally rich, on the transit route and already flourishing with new development. Don't miss this rare opportunity to build in one of Kelowna’s most thriving neighbourhoods! (id:23267)
1797 Lakestone Drive
Lake Country, British Columbia
Sophisticated Lakeside Living in Lakestone’s Finest Show Home. Nestled in the exclusive Lakestone community, this breathtaking semi-waterfront estate offers an unparalleled living experience with unobstructed views of the sparkling Okanagan Lake from nearly every room. This 4,300 sq. ft. masterpiece boasts a seamless blend of timeless design and modern luxury, featuring walls of glass that frame the stunning lake views. Inside, you'll find top-of-the-line finishes, gourmet high-end appliances, and a chef’s dream butler’s pantry. Relax and entertain in style with your own infinity pool set against the backdrop of the lake. The expansive layout includes a beautiful primary suite, a spacious den on the main level, and a lower level with a second junior suite, two additional bedrooms, and three luxurious bathrooms, including one that leads directly to the pool area. Lakestone offers an incredible lifestyle with two state-of-the-art amenity centers, one just down the street. Enjoy a fully equipped gym, outdoor kitchen, swimming pool, hot tubs, and a scenic entertainment area. You’ll also have direct access to Waterside Park, perfect for outdoor adventures and lakefront enjoyment. This is your chance to own one of the finest properties in Lakestone. Experience the luxury, tranquility, and breathtaking views this home has to offer. Price + GST. (id:23267)
1775 Chapman Place Unit# 217
Kelowna, British Columbia
Start your homeownership journey—or your investment portfolio—off right with this bright and brilliantly laid-out 2-bed, 2-bath corner unit in the heart of Kelowna. With 837 square feet of well-planned space and a split-bedroom layout, it’s the perfect setup for roommates, a home office, or simply more privacy. Tucked on the quiet side of the building, this unit gets an extra boost of sunlight thanks to its corner placement, giving your mornings a warm glow (no filter needed). Whether you're strolling to your favourite cafe; or hitting the shops and parks downtown, you're only minutes away—without the downtown traffic hassle. Savvy buyers will appreciate the layout, investors will love the rental appeal, and everyone will agree: this one’s a smart move. (id:23267)
722 Valley Road Unit# 406
Kelowna, British Columbia
VACANT FOR IMMEDIATE OCCUPANCY! This spacious 1-bedroom + den condo offers a smart and functional layout with 761 sqft of comfortable living space. As a top-floor unit, you’ll enjoy added privacy, quiet, and elevated views that enhance everyday living. Inside, you'll find a functional kitchen with Quartz counters and extended eating bar with room for 4 stools. Generous living area with large window. Sliding barn-door to spacious den/office. Primary suite with walk-through closet to cheater ensuite. A full-size washer and dryer combo provides convenience. Step outside your door to explore the impressive amenities this community has to offer. Soak up the sun or take in sweeping views from the rooftop patio – the perfect spot to relax or unwind. Planning a celebration? Host your next gathering in the private rental party room, ideal for entertaining guests. Glenmore Central combines charm with unbeatable location – just 8 minutes to both Downtown Kelowna and UBCO, and only 15 minutes to Kelowna International Airport. We haven’t forgotten about your furry family members either. This pet-friendly building has no size restrictions and includes a convenient dog wash station to keep your companions clean and happy. Don’t miss your chance to call this top-floor gem home – come see what makes Glenmore Central so special today! (id:23267)
9532 Benchland Drive
Lake Country, British Columbia
A truly extraordinary home in the prestigious Lakestone community—an architectural dream designed for luxury living and entertaining. Step into the grand entryway with soaring ceilings, beautiful hardwood floors, and striking wood staircases with glass railings. Surrounded by windows, the home is flooded with natural light. The upper-level living room features a fireplace and opens onto a covered deck with lake and mountain views. The kitchen is a showstopper with a massive island, gas range, custom hood, double sink, eating bar, wine bar, coffee station with its own sink, and walk-in pantry. A sliding window bar connects the kitchen to the outdoor dining space for seamless hosting. The backyard is a private oasis—featuring a heated inground pool, hot tub, sunbathing areas, a gazebo-covered dining space, and a covered patio perfect for year-round enjoyment. The spacious primary bedroom includes a private deck with panoramic views, a large walk-in closet, and a luxurious ensuite with double vanity, walk-in rain shower, and a deep tub overlooking the scenery. The laundry room features floor-to-ceiling cabinetry, folding counter, and a hanging rod. Downstairs offers a large rec room, home gym, and a full 3-piece bath. The oversized garage is ideal for a workshop, with one-way glass doors and ample light. Enjoy access to Lakestone’s world-class amenities: pools, hot tubs, fitness centres, sport courts, beach access, and more—all just minutes from Kelowna, UBCO, and the airport. (id:23267)
1999 97 S Highway Unit# 271
West Kelowna, British Columbia
Welcome to this well-maintained double-wide manufactured home in Westview Village, offering three bedrooms and two bathrooms in a bright, functional layout. Ideally located just a short drive from shopping, downtown West Kelowna, and other daily amenities, this home combines comfort, convenience, and community living. Inside, you’ll find a spacious kitchen and living area that’s perfect for both relaxing and entertaining. Large, updated windows fill the home with natural light, while a newer furnace, central air conditioning and recently replaced roof offer year-round comfort and peace of mind. Accessibility has been thoughtfully incorporated with wheelchair-accessible ramps at both the front and back entrances. The bathrooms feature an adapted sit-down tub and an accessible shower, making this home a great option for those with mobility needs. Outside, the property boasts a large backyard that is fully fenced to keep out deer and beautifully landscaped with rose bushes, clematis, garden boxes, and flower beds. With a little tidying up, it’s a gardener’s dream waiting to bloom again. This home includes two dedicated parking spaces, and the Westview Village community is friendly and welcoming. With no age restrictions and allowance for one dog or one cat, this property offers a flexible and comfortable lifestyle in a great location. (id:23267)
1515 Highland Drive N Unit# 13
Kelowna, British Columbia
AWARD-WINNING SKYVIEW TERRACES END UNIT! This sleek, architecturally modern style 3 bedrooms townhome boasts an entertainment-sized 588 sq ft. rooftop patio with stunning city and mountain views. Centrally located, the location offers easy access to Kelowna's vibrant downtown, restaurants and breweries along Clement, shops, beaches, cultural district, biking and hiking at Knox mountain. Built for energy efficiency, this home features geothermal heating & cooling, LED lighting, and superior insulation. Inside, enjoy the open concept , low maintenance home, deluxe high-end finishes, a professional stainless steel appliance package including gas range and steam dryer, custom window coverings,with floor to ceiling windows on main floor, bright open plan neutral modern decor and a double garage. Min 3 month rental, 1 dog or 1 cat allowed. (id:23267)
1647 Sunrise Road
Kelowna, British Columbia
Fantastic City, Lake and Mountain views from this updated walkout rancher. Main floor features bright open floor plan with large living room with a gas fireplace, a bright fresh kitchen with breakfast bar with granite counter tops. The dining area opens onto the covered deck running the length of the home. The master bedroom has a large ensuite and walk in closet. Plus a 2nd bedroom with a cheater ensuite - could be used as a second master. Laundry room with sink as you enter from the garage. Lower level with separate entrance and could be easily suited, large rec room with wet bar all opening onto 2nd covered patio. 2 additional bedrooms , a full bath and an office. (With hook ups for second laundry) Wet bar and additional storage complete this beautiful home. (id:23267)
2100 Campbell Road Unit# 160
West Kelowna, British Columbia
An exceptional opportunity in one of the few Okanagan communities where short-term rentals are permitted—offering incredible income potential of up to $6,000 per week. Arguably one of the best locations in Kelowna, just five minutes to downtown, and featuring a stunning rooftop patio with panoramic lake and mountain views. This brand-new home seamlessly blends modern design with everyday functionality. The open-concept layout is perfect for entertaining, with vaulted ceilings, wood beam accents, a striking fireplace, and a spacious island anchoring the kitchen outfitted with quality stainless steel appliances. Three bedrooms upstairs create the ideal layout for families or guests, while the lower level offers a fourth bedroom and large family room for added versatility—perfect for a media room or overflow space. What truly sets this home apart are the premium upgrades: an epoxy-coated garage with a ceramic finish, a built-in EV charger, and a custom outdoor kitchen on the expansive rooftop patio. Whether hosting friends or enjoying a quiet evening under the stars, this space is designed to impress. The upcoming amenity centre will feature a pool, hot tub, and fitness facility. Steps away, enjoy a waterfront park, beach pavilion, pickleball and volleyball courts, a dock, playground, and picnic areas—making this the ultimate blend of lifestyle, recreation, and investment potential. (id:23267)
3314 Appaloosa Road Unit# 2/3/4
Kelowna, British Columbia
Located in the heart of Kelowna’s industrial core, Units #2/3/4 at 3314 Appaloosa Road offer 15,400 SF of combined strata space, ideal for a variety of industrial or commercial operations. This rare opportunity includes three connected units sold as one, with a secured and paved 15,000 SF yard, perfect for outdoor storage or workspace. The premises feature a functional mix of a built-out office, mezzanine, and warehouse space, with 21’ clear ceiling height and three grade-level loading doors (one 20'W x 14'H and two 12'W x 14'H) for efficient logistics. Zoned as both I2 – General Industrial and I1 – Business Industrial, the property suits a wide range of users. Contact the listing agents for pricing and strata details. (id:23267)
2840 Outlook Way
Naramata, British Columbia
Welcome to 2840 Outlook Way, Naramata. This brand-new home offers modern comfort, luxurious features, and breathtaking panoramic Okanagan Lake views in a quiet neighborhood just 10 minutes from Penticton. The open-concept main floor boasts a spacious living area with a gas fireplace, a chef’s kitchen with a large island and walk-in pantry, and a dining area that opens to a covered deck and patio, perfect for enjoying the stunning surroundings. The primary suite features a walk-in closet and a spa-like 5-piece ensuite with a soaker tub, glassed-in shower, and private water closet, complemented by a second bedroom, another full bathroom, and a convenient laundry room. The lower level includes a welcoming entryway, a large recreation room, a third bedroom and bathroom, ample storage, and access to a double garage. This thoughtfully designed home blends luxury and functionality, making it an exceptional opportunity for lakeview living. This one year old home is still covered under the 2/5/10 new home warranty - contact the listing agent to view today! (id:23267)



