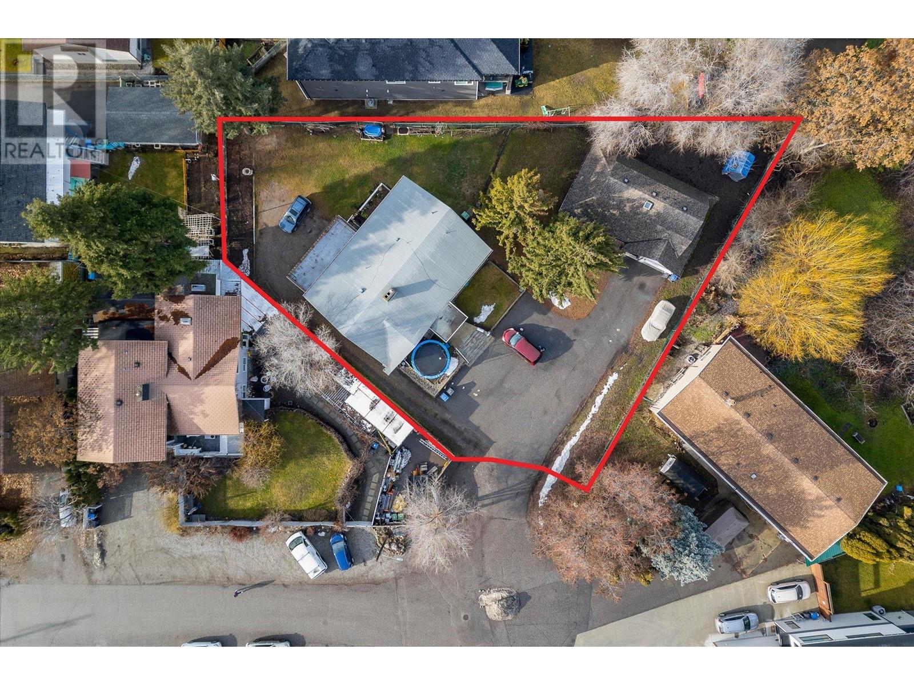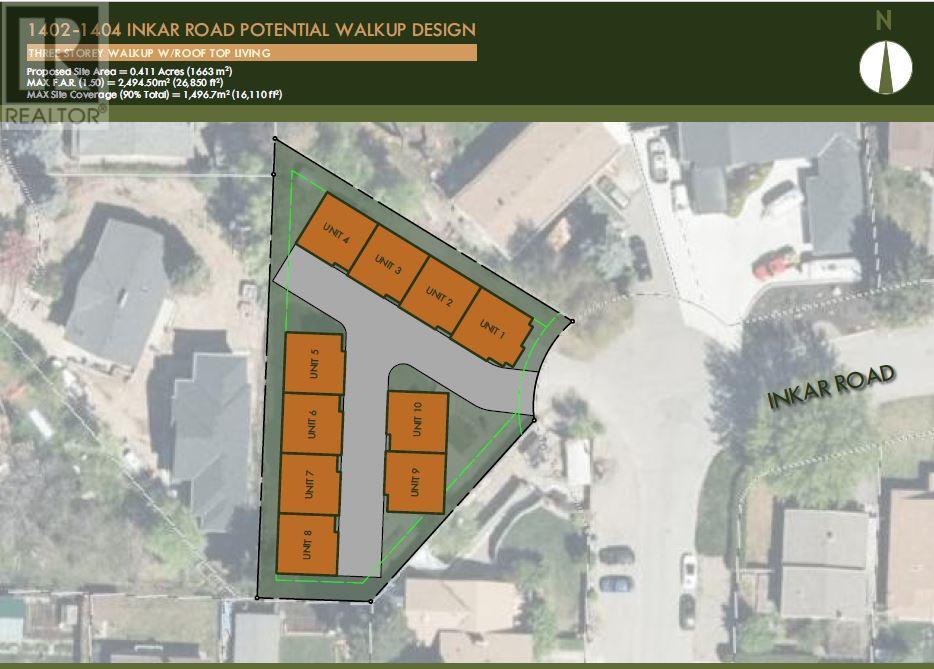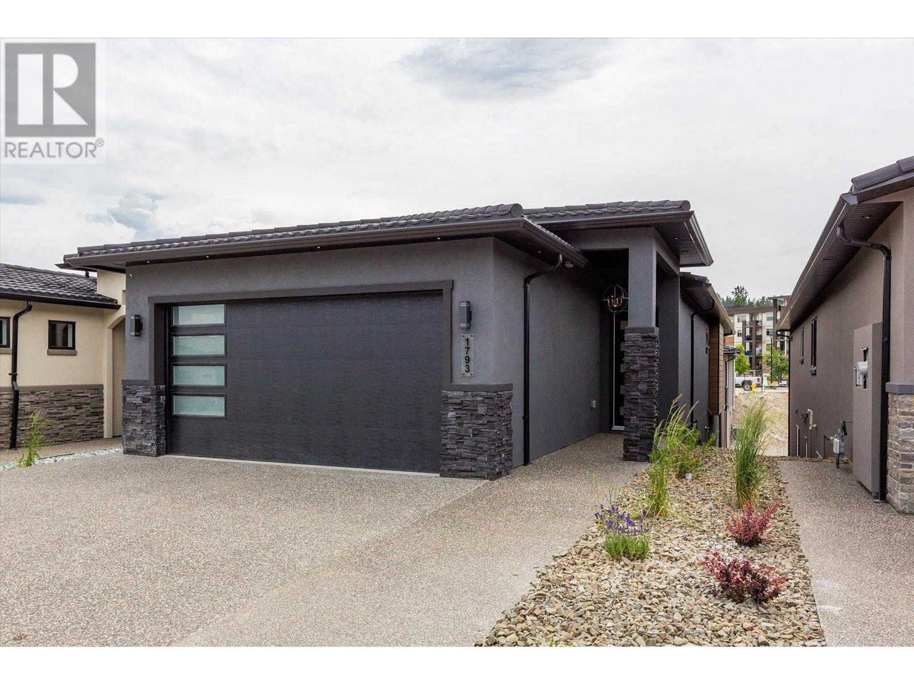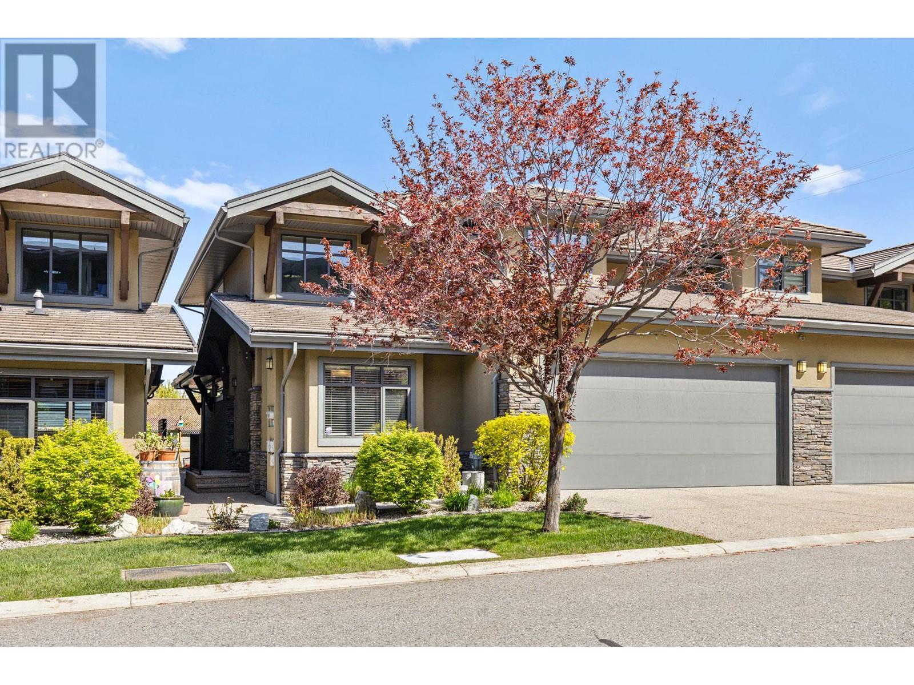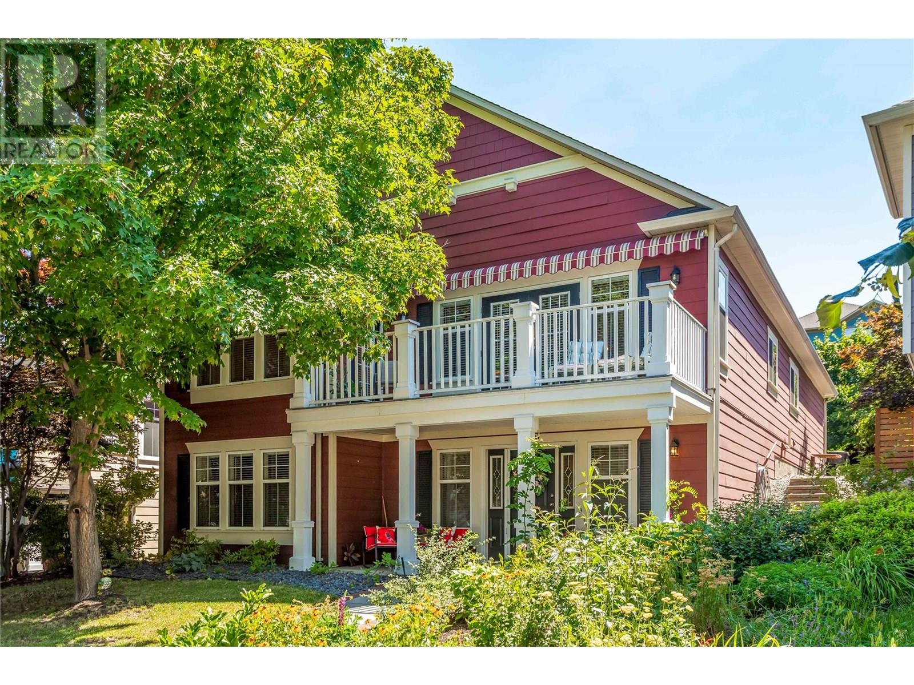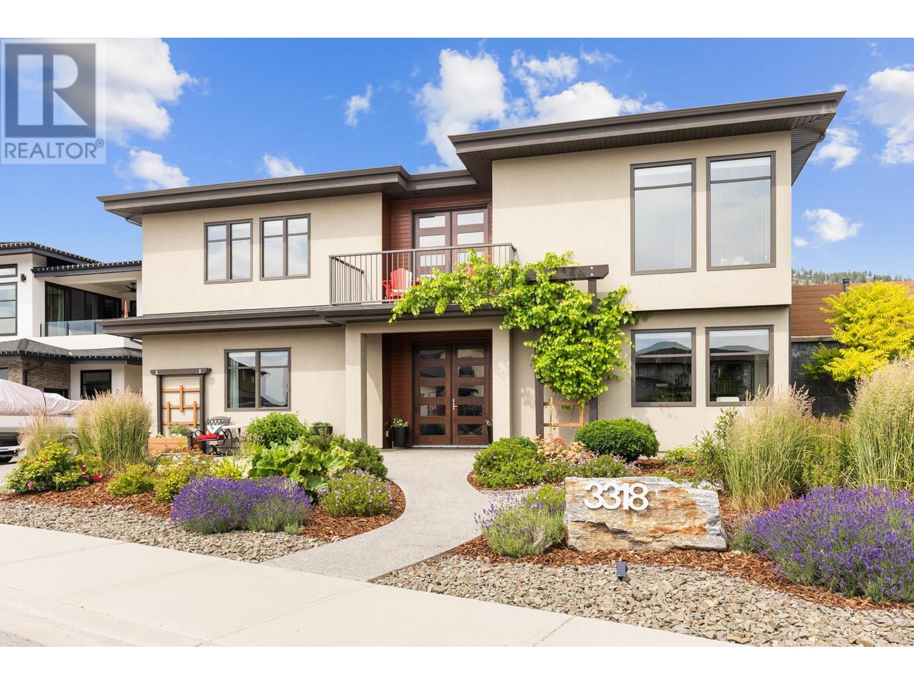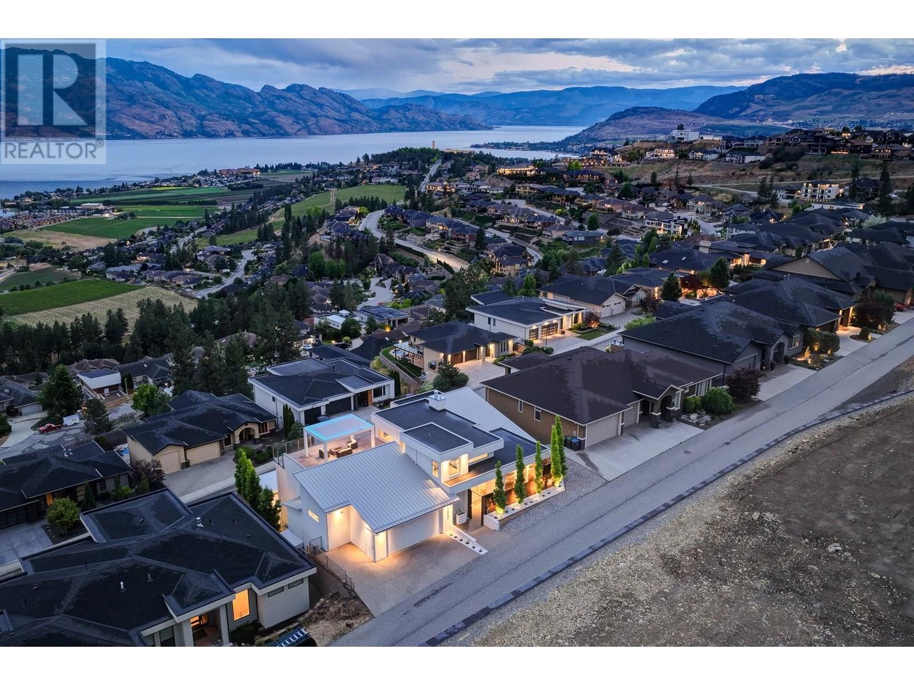1402 / 1404 Inkar Road Lot# 1 & 2
Kelowna, British Columbia
**PRICE IS DROPPING EVERY MONDAY BY $25,000!!! LET'S GET THIS SOLD!!** Huge value in the land, with this Development Opportunity. This location in the Capri-Landmark neighbourhood is near Gordon Drive, and Springfield Road. This area is an employment hub and an opportunity for development. The blueprint for the Capri-Landmark Urban Centre Plan includes: 1. Strategic Redevelopment guidelines including the placement of parks, public spaces & a vibrant urban centre. 2. High-Density Living: Capri-Landmark is poised to evolve from predominantly single-family residences to a high-density housing hub. Imagine modern apartments, bustling commercial spaces & improved transportation networks converging in one dynamic locale. This lot may be able to accommodate 10 units X 3 bedrooms with rooftop patios, according to IH Design (see attached, buyer to do own due diligence). Immense potential here! Ask for our construction quote available from Vision 1 Steel Corporation for pre-fab build costs. (id:23267)
1402 / 1404 Inkar Road Lot# 1 & 2
Kelowna, British Columbia
**PRICE IS DROPPING EVERY MONDAY BY $25,000!!! LET'S GET THIS SOLD!!** Huge value in the land, with this Development Opportunity. This location in the Capri-Landmark neighbourhood is near Gordon Drive, and Springfield Road. This area is an employment hub and an opportunity for development. The blueprint for the Capri-Landmark Urban Centre Plan includes: 1. Strategic Redevelopment guidelines including the placement of parks, public spaces & a vibrant urban centre. 2. High-Density Living: Capri-Landmark is poised to evolve from predominantly single-family residences to a high-density housing hub. Imagine modern apartments, bustling commercial spaces & improved transportation networks converging in one dynamic locale. This lot may be able to accommodate 10 units X 3 bedrooms with rooftop patios, according to IH Design (see attached, buyer to do own due diligence). Immense potential here! Ask for our construction quote available from Vision 1 Steel Corporation for pre-fab build costs. (id:23267)
430 Pine Road
Kelowna, British Columbia
A HIDDEN GEM CLOSE TO SCHOOLS, YMCA & SHOPPING! This BEAUTIFUL 4 bdrm/2.5 bath RANCHER W/BASEMENT is located in a lovely little cul-de-sac. You will fall in love w/the BACKYARD OASIS & the sanctuary found in the primary bedroom! The original home was tastefully updated incl. the kitchen cabinets, s/s appliances, quartz countertops & heated flooring. The living & dining rooms are spacious & the cozy family room provides direct access to the impressive fully fenced backyard. A major addition was added to include a stunning primary bdrm w/its large walk-in closet w/built in shelving & drawers & a LUXURIOUS 5 piece ensuite incl. a HUGE walk-in shower, soaker tub, quartz countertops & heated flooring! The main floor also has 3 more good sized bdrms (one with a 2 piece ensuite) that have new paint and carpet. There is a spacious laundry rm w/heated flooring too. Downstairs was also part of the new addition & encompasses a large rec room that can be used as a home gym or theatre room (w/floor plugs), good sized storage rm & HVAC rm. The vibrant, PRIVATE backyard is perfect for ENTERTAINING as it boasts a covered area w/HEATERS, outdoor BAR AREA, a beautifully designed PERGOLA & STAMPED CONCRETE. It further includes LOTS OF ROOM FOR KIDS/PETS, a good-sized shed & room for a trampoline! Add. features incl: pot lights on dimmers, hot water on demand, FURNACE & A/C (approx. 8 yrs old), NEWER WINDOWS, PEX, ample parking, RV parking w/30amp plug, u/g irrigation, NEWER ROOF & MUCH MORE! (id:23267)
3104 Lakeview Cove Road
West Kelowna, British Columbia
Looking for a home with incredible views, close to town and ample garage and storage than look now further! This home has a 2.5 car garage, room for a recreation vehicle + suspended slab for all your storage needs! Breathtaking lake, city & valley views from this stunning custom built 4 bed, 3 bath home on a rare private lot. Featuring hickory engineered hardwood floors and soaring ceilings throughout, this home is designed for both comfort and style. The living room offers 11'6 ceilings, a gorgeous stone surrounded gas fireplace and glass sliding doors that open to a fully covered back deck, perfect for enjoying the scenery year round. The chef's kitchen is equipped with stainless steel appliances, a gas stove, a spacious island with an eating bar and a walk-in pantry. Solid-core Alder interior doors throughout the main level. On the lower level you will find an open games rm that is prepped for a wet bar or kitchen, with a 4th bedroom prepped for a washer/dryer, ideal for a future suite. If that is not enough space, there is a suspended slab area with outside access that would make an incredible shop, gym or theater. Step outside to the covered lower-level patio, where a hottub awaits. The generously sized yard is perfect for a pool overlooking the view and comes with underground irrigation. A 2.5-car garage, along with ample driveway parking, provides plenty of space for vehicles and storage. Plus, a 30-amp outlet outside the garage too for a future EV charger. (id:23267)
1793 Viewpoint Drive
Westbank, British Columbia
Live steps from the lake in this stunning new home in West Kelowna’s sought-after West Harbour community. Whether you’re heading to the private sandy beach, lounging by the pool, or taking your boat out from the community marina, every day here feels like summer vacation in the heart of the Okanagan. Inside, the main floor features a bright, open-concept layout connecting the kitchen, dining, and living areas—ideal for both relaxing and entertaining. The private primary suite offers a peaceful retreat with a spa-inspired ensuite and a walk-in closet. Downstairs, a large rec room, two bedrooms, and two bathrooms offer plenty of space for guests or can be configured into a two-bedroom suite. This is luxury lakeside living with major perks: low strata fees, no property transfer tax, no GST, no speculation or vacancy tax, and comparatively low property taxes. A double garage provides space for vehicles and gear, and there's an option to secure a boat slip at the private marina. Residents enjoy exclusive amenities including over 500 feet of beachfront, a heated pool and hot tub, full gym, multi-sport court, and a shared kitchen and BBQ area. All this, less than a 10-minute drive from Downtown Kelowna. Enjoy relaxed Okanagan living in a vibrant, well-connected waterfront community. (id:23267)
570 Sarsons Road Unit# 18
Kelowna, British Columbia
Vaulted ceilings that help let in all the natural light. Welcome to 18-570 Sarsons Road, where upscale living meets low-maintenance ease in the award-winning Southwind at Sarsons. This 3-bedroom + den (great 4th bedroom option), 2.5-bath townhome offers a primary suite on the main floor—complete with a walk-in closet and 5-piece ensuite—so you can age in place without sacrificing space or style. The kitchen is built for both function and flair with quartz countertops, stainless steel appliances, peninsula seating for four, and cabinets that never seem to run out. Upstairs, two large bedrooms each have their own vanities and share a Jack & Jill bath—no more sink fights. Downstairs, this unfinished basement is ready for your ideas. Outside, enjoy artificial turf, covered patio, a double garage with epoxy floors and built-in storage, and four visitor stalls reserved for units 16–19. On-site perks include a clubhouse, pond, pool, hot tub, and fitness centre. Walk to Sarsons Beach, H2O, coffee, shops, schools, and more. Strata covers HVAC and hot water system maintenance (yes, really). (id:23267)
170 Celano Crescent Unit# 19
Kelowna, British Columbia
Spacious layout with a perfect blend of comfort and style in this bright stunning Townhome 3 bed 2.5 bath plus a den/office. Kitchen is highlighted by a spectacular island Stainless steel appliances including a gas stove and built in microwave. Lots of natural light to enjoy your living space. Open floor plan that is ideal for hosting gatherings. Wide plank laminate flooring adds a modern touch while the porcelain tiles ensures durability and easy maintenance, partial carpeting in select areas provide warmth and coziness. Family friendly neighborhood nestle in the sought after Glenmore community, this residence is perfect for families seeking a welcoming environment. Just a short walk to excellent schools. Enjoy the convenience of nearby parks for outdoor activities and all the amenities of a vibrant urban center within walking distance. (id:23267)
389 Mccarren Avenue
Kelowna, British Columbia
QUICK POSSESSION AVAILABLE!! GORGEOUS, VERY WELL KEPT W/O RANCHER WITH 4 BEDROOMS AND 3 FULL BATHROOMS. NEW PAINT THROUGHOUT THE ENTIRE HOME!! IN THE WONDERFUL FAMILY COMMUNITY OF KETTLE VALLEY. FORMER KETTLE VALLEY SHOW HOME - Great Schools, Amenities and Local Shopping right in Kettle Valley. Loads of Hiking, Biking and Local Amenities Nearby [photos attached]. Close to the new Save on Foods, Shoppers Drug Mart and Mission Village Retail Space as well as Chute Lake Elementary School, Canyon Falls Middle School and OKM High School. Amenities that were lacking a few years ago are ALL THERE NOW!!! Island Kitchen and Open Living Room Area. All Appliances Included. Large Deck [20x10] with Retractable Awning on the Upper Level to enjoy your west facing Sunsets over top of Lake Okanagan. Newer Phantom Screen Door on Front and Back Doors and on the Deck - providing a Steady Flow of Fresh Air Throughout the Home! Matching [20 x 10] Lower Patio Area. 4 parking spaces [2 covered/garage and 2 driveway] with more parking on the street below. PLEASE NOTE RECENT UPGRADES: Newer Kitchen Appliances 1-2 Years $6,000.00 Newer Furnace 2-3 Years $6-7,000.00 Exterior of House Repainted 8 Years + - $10,000.00 New Retractable Awning, $4,500.00, Armour Grade Gutter [Leaf] Protection System recently installed. Interior of the Home has Recently been Repainted. All Entire Electric and Heating Systems Maintained Annually. THIS HOME IS VALUE PRICED!!! MANY, MANY UPGRADES THROUGHOUT... Welcome Home!!! (id:23267)
3318 Vineyard View Drive
West Kelowna, British Columbia
Exceptional 5-bedroom Lakeview Heights home with a legal suite, pool, and custom finishes throughout. With over 3,200 sq ft in the main residence plus a fully self-contained 932 sqft 1-bedroom suite with private entry, separate meter, no shared ductwork, this home is ideal for multi-generational living, extended family, or rental income. The main floor offers a chef’s kitchen with 48” gas/electric range, commercial-style walk-in fridge, freezer, two sinks, Urban Cultivator, beverage bar, and custom cabinetry with appliance lifts and magic corner storage. The open-concept great room features a linear gas fireplace, coffered ceilings, built-ins, and folding glass doors that lead to a 454 sq ft covered outdoor living area with a gas fireplace, pass-through window, and motorized screens. The primary suite is complete with expansive windows with lake views, a coffered ceiling, a 12’ x 7’ walk-in closet, and spa-style ensuite with soaker tub, dual sinks, walk-in shower, and private water closet. Downstairs includes two bedrooms, a media room with built-ins, a 4-piece bath, and a mechanical room with 6-zone radiant heating, 2-zone A/C, steam humidifier, and radon system. The legal suite offers a full kitchen, laundry, walk-in closet, and built-in storage. Outdoor features include a 12’ x 24’ heated pool with auto cover, oversized garage with skylights and RV plug, and an irrigated garden with underground water storage. A rare blend of design, flexibility, and lifestyle. (id:23267)
2110 Hoy Street Unit# 309
Kelowna, British Columbia
Welcome to this bright and spacious top-floor corner unit in Springfield Manor, a 55+ community offering quiet, comfortable living in a central location. This south-west facing 2-bedroom, 2-bathroom home features a 276 sq. ft. enclosed sunroom capturing beautiful mountain views and is located on the peaceful side of the building. Enjoy year-round comfort with an efficient heat pump system (installed on the building roof), providing both heating and cooling—an upgrade from traditional baseboard heaters and wall-mounted air conditioning units. This home also includes new appliances in March 2023, a large laundry room, a central vacuum system, and a bright skylight in the entry hall that enhances the natural light and sense of space. Residents of Springfield Manor enjoy access to community gardens, a spacious meeting room off the lobby, and a games and entertainment room on the first floor. Conveniently located close to shopping, services, and transit (bus routes #5 and #8), this unit also includes one covered parking stall and two storage lockers. A great opportunity for low-maintenance living in a well-maintained building and located in a prime location. (id:23267)
1384 Pinot Noir Drive
West Kelowna, British Columbia
A contemporary showpiece in Lakeview Heights, this architectural residence is a masterclass in design, scale, and comfort. With soaring 12-ft ceilings, walls of glass, and seamless indoor-outdoor flow, the home is purposefully oriented to capture panoramic views of Okanagan Lake, surrounding vineyards, and the valley below. Crafted for elevated living and entertaining, the interior features heated tile plank floors, a grand-scale expansive fireplace in the great room, and a chef-inspired kitchen with leathered granite island, AGA range, Electrolux fridge/freezer, and butler’s pantry. The expansive great room opens to the pool terrace, while the rooftop patio offers an outdoor kitchen, fire table, and covered pergola with ambient lighting perfect for hosting under the stars. The deluxe primary suite includes a 5-piece, spa-style ensuite bathroom, walk-in closet with centre island, and private access to the sunken hot tub. Three additional bedrooms each enjoy their own beautifully finished ensuite bathrooms. A media room, home gym, rooftop bar, and two full laundry rooms enhance the functional layout. The professionally landscaped grounds include a heated saltwater pool, built-in BBQ, turf lawn, frameless glass railings, and unobstructed lake views. Smart home upgrades, designer lighting, power blinds, and a double garage with integrated storage complete this rare offering. (id:23267)
4350 Ponderosa Drive Unit# 236 Lot# 86
Peachland, British Columbia
Breathtaking views from this 2 bedroom, 2 bath walk-in rancher. NO STAIRS up or down and the garage is right in front of your unit. Direct entry townhome, hardwood floors through out, SS appliances, eating bar, granite counters, in-floor hot water heating, gas fireplace, secured gated entry, low monthly strata fees, great club house with a gym, meeting/movie room! Enjoy your morning coffee or unwind at the end of the day from the large balcony looking out over the lake-stunning! Great hiking trails out your front door! Short distance to Peachland's Beach Avenue where you'll find shopping, restaurant, coffee shops! Stroll the lakeshore summer or winter along the beautiful boardwalk! This is the one you've been waiting for. It's time to call Eagle's View home! Furniture has been removed. Unit is empty and ready for quick possession. (id:23267)

