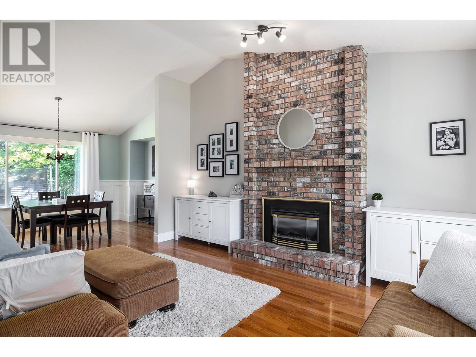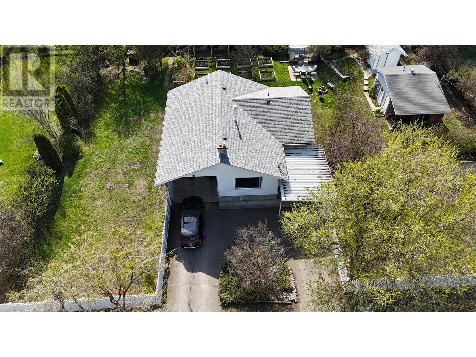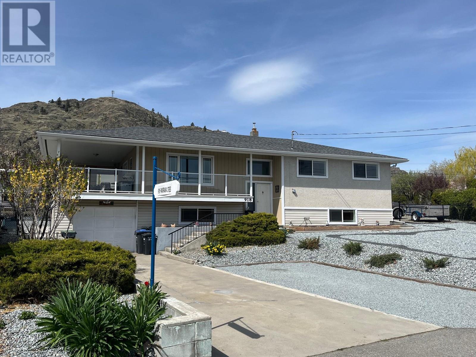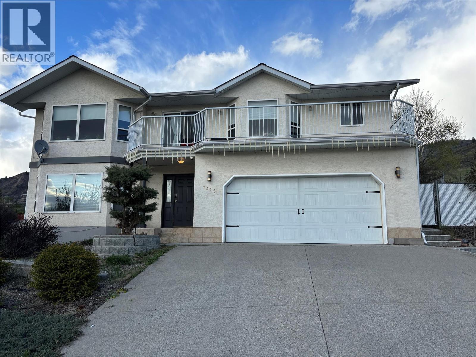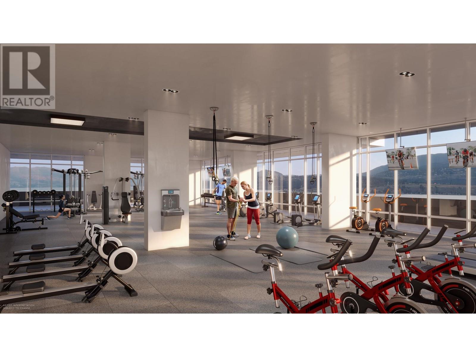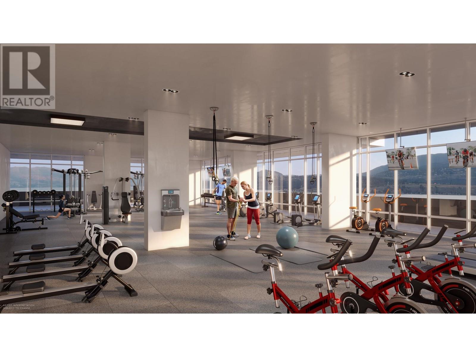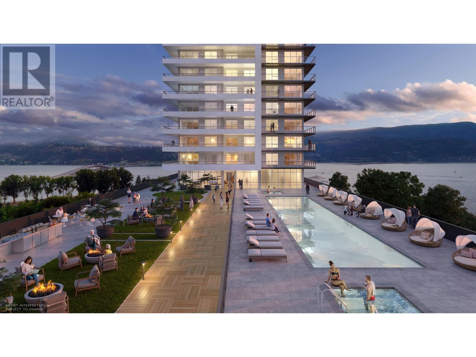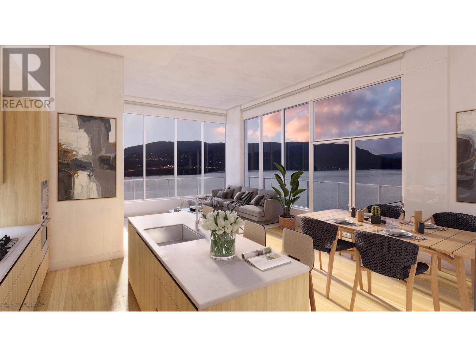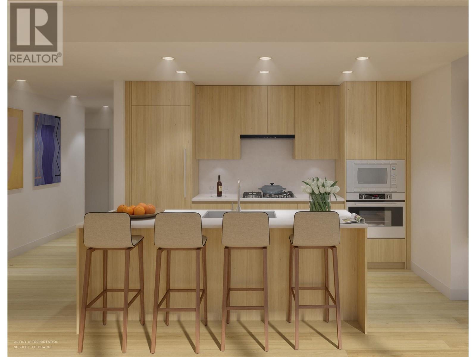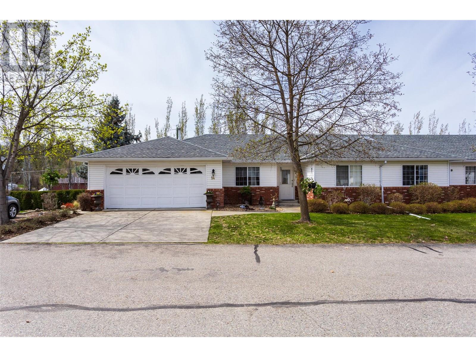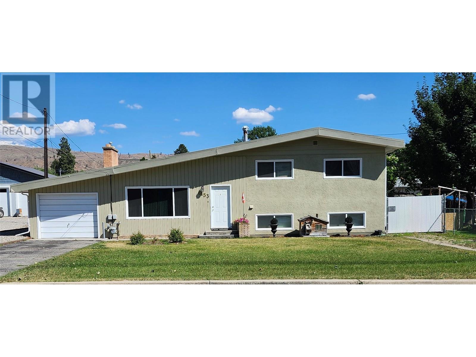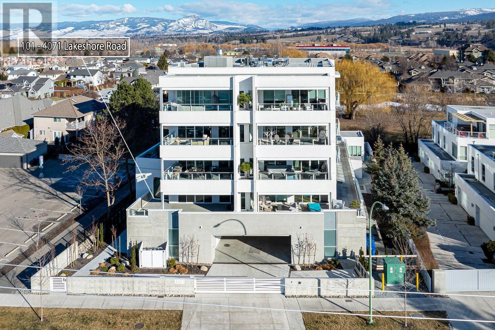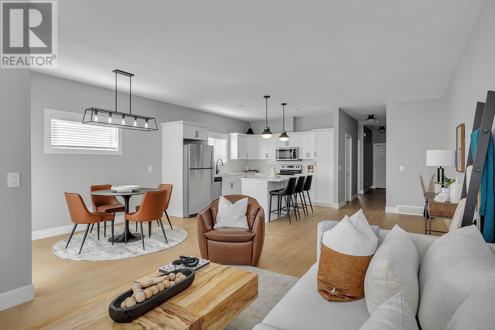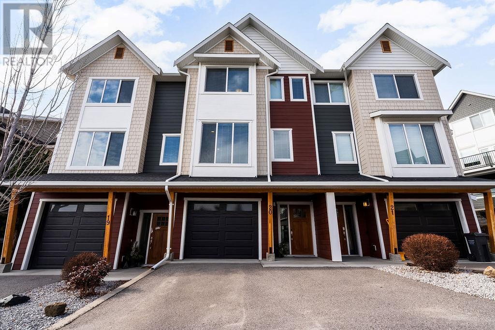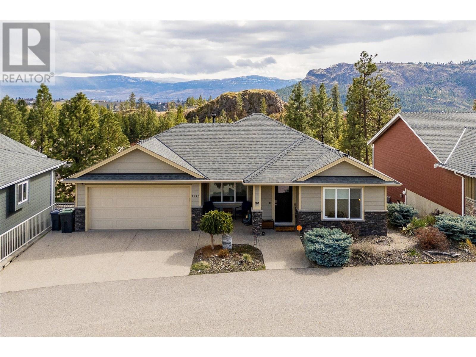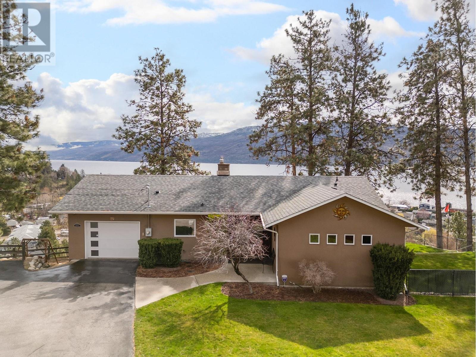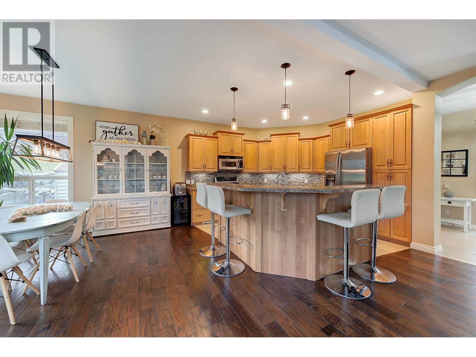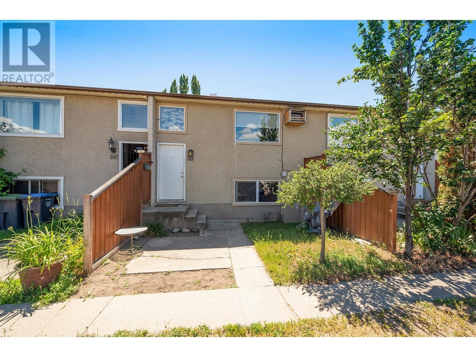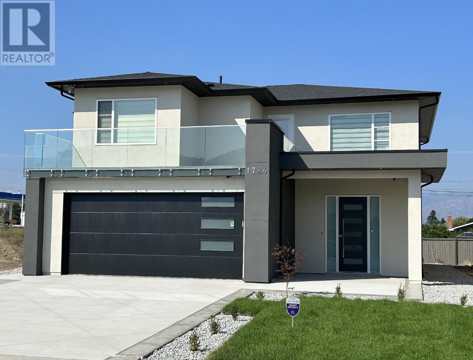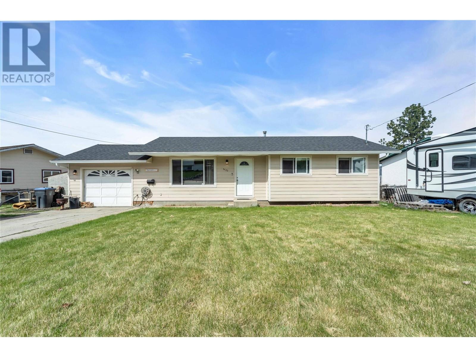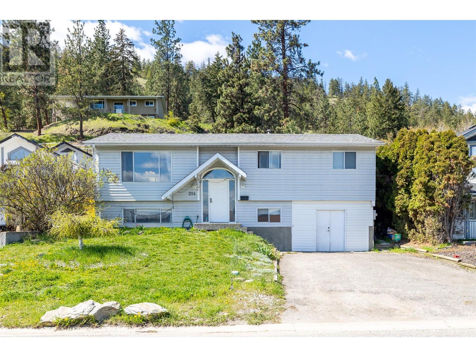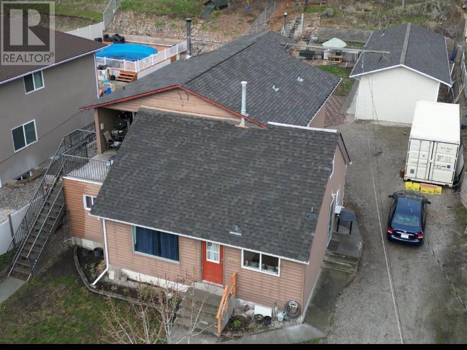1380 Dilworth Crescent Unit# 103
Kelowna, British Columbia
Welcome to this charming 1 bedroom + den, 2 bathroom townhouse in the vibrant, central community of Glenmore. The main entrance offers a welcoming outdoor patio, a beautiful spot to enjoy the Summer BBQ season. The home offers a bright, updated open-concept kitchen with island, large pantry, as well as a living room with bright windows. There is 1 bedroom and a full bathroom on the main level, great for guests or those wanting single-level living. Enjoy a second shared covered balcony from a side entrance as well. The lower level features a spacious den; currently being used as a primary 2nd bedroom, as well as a newly renovated full bathroom, offering added privacy and flexibility. With an attached single car garage, tasteful updates, and low-maintenance living, this home is perfect for first-time buyers or those looking to downsize at a very affordable price. Enjoy direct access to the Rail Trail, catch a game across the street at the Apple Bowl, and look forward to the brand-new Parkinson Rec Centre opening in 2027 — just a 5 minute walk away! Plus, you're only minutes from downtown, Kelowna’s beaches, local breweries, and the Landmark District. Central, stylish, and move-in ready – your Glenmore lifestyle starts here! Don't miss out on this one and book your showing today! (id:23267)
480 Curlew Drive
Kelowna, British Columbia
THE PERFECT FAMILY HOME with a large yard and rental income! Welcome to this spacious 4200 sq ft home, located in Upper Mission, featuring 6 bedrooms and 4 bathrooms, perfect for a growing family. This 2-storey plus BASEMENT gem boasts a large pool sized yard and suite potential with a separate entrance, offering flexibility for extended family or rental income. The main floor includes a bright living room with a gas fireplace, dining room, a cozy family room with patio doors going to a brand new deck, open concept kitchen with a breakfast nook, laundry and an office space. The second floor has 3 bedrooms and a bonus room above the garage which would be ideal for a theatre room or play area for the kids. The primary bedroom is a private retreat with its own deck and a fully renovated 4-piece ensuite bathroom, complete with a luxurious soaker tub. Enjoy outdoor living on the new composite backyard deck with a secure railing. Additional amenities include a large fully fenced newly landscaped backyard, an attached double garage with new overhead door and a designated RV parking space, making this home both practical and inviting. A brand new septic system that meets today's current guidelines has just been installed at a cost of $60000 and will be an added bonus for the new owners to live worry free. Just steps away from Chute Lake Elementary School makes this home everything your family has been searching for. Book a viewing now so you can move in as soon as possible! (id:23267)
1584 Merlot Drive
West Kelowna, British Columbia
Custom-Built Lakeview Heights Gem with City and Lake Views Nestled in the heart of the exclusive Lakeview Heights neighborhood, this ""green"" stunning custom-built single-family detached walk-up home is located in a quiet cul-de-sac—ideal for families and those who appreciate the quiet. Offering 5 bedrooms, 3 bathrooms, and over 2800 square feet of thoughtfully designed living space, this home is the perfect blend of comfort, functionality, and elegance. Step into an open-concept main floor featuring a beautifully custom-designed kitchen, built-in fireplace unit, and a spacious living area with larger bay windows perfect for entertaining. Upstairs off the kitchen you have access to the deck with jaw dropping views. You will find the primary bedroom, ensuite, two additional bedrooms plus a full bathroom. Enjoy sweeping lake views from the upper floor, and relax in the quiet backyard oasis, complete with mature fruit trees and room to unwind. The lower level boasts an executive office with built-in bookcase and desk. The rec room offers a built-in entertainment unit and lots of space, two additional bedrooms, a full bathroom, plus a built-in laundry. On this level you will have direct access to a double garage with boat and RV parking. Located just minutes from West Kelowna's top wineries, CNB Middle School and Mount Boucherie Secondary, this home offers premium living in one of the Okanagan’s most sought-after communities. (id:23267)
4975 Vernon Street
Grand Forks, British Columbia
Clean and move-in ready! This 4 bed, 2 bath home was built in 1992 on a spacious .413 acre lot with an in-law suite, two carports, and updated kitchen. Features include upstairs laundry, basement laundry, gas stove, mature landscaping, and a fully fenced private yard with a concrete patio. The property boasts a 16x16 heated workshop with a full bathroom and hookups for washer/dryer, as well as a 10x10 garden shed for yard tools. Ideal for first-time buyers or those looking to retire, this versatile home offers a comfortable living space with separate accommodations for guests or family members. Call your agent to view today! (id:23267)
918 Panorama Crescent
Oliver, British Columbia
STUNNING FAMILY HOME WITH PANORAMIC VIEWS! 5 Bedrooms | 3 Bathrooms | Brand New Kitchen. Welcome to this beautifully restored home on a large corner lot in the sought-after Panorama Crescent neighborhood. Enjoy breathtaking valley and mountain views from your covered deck—perfect for relaxing or entertaining all year round! This move-in ready home features modern updates throughout, including vinyl plank flooring, fresh paint and trim, and newer double-glazed windows. The open-concept kitchen is fully updated and designed for both function and style. The Freshly Landscaped & Fully Fenced Yard is perfect for gardeners and families alike, the spacious yard includes garden boxes, fruit trees, and RV/work truck parking. As an added bonus there is a bright and spacious 2 Bed In-Law Suite downstairs, ideal for extended family or extra income potential (unlicensed). This home comes equipped with a high-efficiency gas furnace, A/C, water softener, and laundry on both levels for your convenience. Don’t miss this rare opportunity to own in one of the most scenic and family-friendly communities. Book your showing today—homes on Panorama Crescent don’t last long! (id:23267)
2209 Lavetta Drive
Kelowna, British Columbia
OPEN HOUSE SUNDAY APRIL 27 1-3PM!! Welcome to Your Dream Home on Kirschner Mountain! This gorgeous 4-bedroom + den, 3-bathroom family home with a 1 bedroom LEGAL SUITE is the perfect blend of modern elegance and comfort. Thoughtfully designed with high-quality craftsmanship, this property boasts vaulted ceilings, large windows, and an open, airy floor plan that’s flooded with natural light. Step onto the large covered patio and take in breathtaking lake and mountain views. The private, fenced backyard offers a safe space for kids and pets to play, while multiple outdoor areas give you endless options for entertaining. Inside, you’ll love the sleek bright colour scheme, the cozy gas fireplace, and a beautiful kitchen with 2 tone cabinetry and stainless steel appliances including a gas range. The primary suite is spacious and private, featuring a large walk-in closet, heated floors in the ensuite, a dual vanity with quartz counters, and a luxurious shower with dual shower heads including a rain shower. The extra-wide garage easily fits your vehicles and toys, with room for a home gym setup too! The LEGAL 1-bedroom suite has a separate meter and laundry; a perfect mortgage helper, or for extended family! Nestled in a safe, family-friendly neighbourhood, you’re just minutes from top-rated schools, Black Mountain Golf Course, and Big White Ski Resort. Whether it’s summer hikes or winter slopes, adventure is right outside your door. This home is move-in ready and waiting for you! (id:23267)
5253 Clarence Road
Peachland, British Columbia
This home is a stunning Peachland bungalow with walkout basement & panoramic lake views! Discover the perfect blend of comfort and potential in this charming 3-bedroom, 2-bathroom rancher, nestled on a nearly 1/4 acre lot with breathtaking views of Okanagan Lake and Okanagan Mountain Park. Step inside to find an updated galley kitchen, a bright and airy dining & living area, primary bedroom and full bathroom as well as main floor laundry for added convenience. Professionally rebuilt in summer 2024, the large south-facing sun deck offers top-of-the-line vinyl decking with brand new off-set aluminum railings for years of water tight enjoyment. It is ideal for soaking up the sun-drenched Okanagan summers, while oversized windows throughout the home flood the space with natural light and frame the stunning lake views. The walkout lower level features a spacious family room with large windows, 2 bedrooms and another full bathroom, and indoor workshop, offering endless possibilities—including an easy suite conversion with its own separate entrance. Outside, the expansive terraced backyard offers limitless potential! Whether you dream of a pool, gardens, fruit trees, a play area, or even a coach house, this property provides the space and flexibility to make it your own. Located in the heart of Peachland, this home offers scenic tranquility while being just minutes from the waterfront, local wineries, and all the amenities of the Okanagan lifestyle. (id:23267)
7415 Valley Heights Drive
Grand Forks, British Columbia
This Beautiful home has gorgeous views in every direction. Complete with an in-law suite. Located in Valley Heights, this home offers a very comfortable lifestyle with room for all. Boasting 3 bedrooms and 2 baths on the main floor and a full suite downstairs with 1 bed & 1 bath. You will love this neighbourhood. Huge balcony overlooking the city & valley. Large back deck for entertaining. This one will go fast, so call your REALTOR? today! Pictures provided by seller. (id:23267)
238 Leon Avenue Unit# 2405
Kelowna, British Columbia
Welcome to the Diamond Collection Premiere Release at Water Street by The Park - offering elevated downtown luxury living. In a prime downtown location with restaurants, shops and services all within walking distance, these homes feature spacious floorplans, private balconies with expansive views & contemporary finishes throughout. The community also offers a world-class amenities package at The Deck, including a heated pool overlooking the lake, fitness facilities, and full lifestyle features for all-season enjoyment. The Diamond Collection features 12 extraordinary penthouse and sub-penthouse homes on the top floors of Tower One offering superior Okanagan Lake, city, and valley views with enhanced features including over-height ceilings, a wine fridge, heated bathroom floors, upgraded closet package, and stylish Kohler fixtures. Interiors also feature quality fixtures with 2 designer colour palettes, marbled porcelain tile, luxury vinyl flooring & a luxury integrated & stainless steel Fulgor Milano appliance package. Take advantage of 5% down for a limited time! Completion in Spring 2025. Measurements are approximate and taken from building plans, buyer to verify if deemed important. (id:23267)
238 Leon Avenue Unit# 2306
Kelowna, British Columbia
Welcome to the Diamond Collection Premiere Release at Water Street by The Park - offering elevated downtown luxury living. In a prime downtown location with restaurants, shops and services all within walking distance, these homes feature spacious floorplans, private balconies with expansive views & contemporary finishes throughout. The community also offers a world-class amenities package at The Deck, including a heated pool overlooking the lake, fitness facilities, and full lifestyle features for all-season enjoyment. The Diamond Collection features 12 extraordinary penthouse and sub-penthouse homes on the top floors of Tower One offering superior Okanagan Lake, city, and valley views with enhanced features including over-height ceilings, a wine fridge, heated bathroom floors, upgraded closet package, and stylish Kohler fixtures. Interiors also feature quality fixtures with 2 designer colour palettes, marbled porcelain tile, luxury vinyl flooring & a luxury integrated & stainless steel Fulgor Milano appliance package. Take advantage of 5% down for a limited time! Completion in Spring 2025. Measurements are approximate and taken from building plans, buyer to verify if deemed important. (id:23267)
238 Leon Avenue Unit# 2104
Kelowna, British Columbia
Welcome to the Diamond Collection Premiere Release at Water Street by The Park - offering elevated downtown luxury living. In a prime downtown location with restaurants, shops and services all within walking distance, these homes feature spacious floorplans, private balconies with expansive views & contemporary finishes throughout. The community also offers a world-class amenities package at The Deck, including a heated pool overlooking the lake, fitness facilities, and full lifestyle features for all-season enjoyment. The Diamond Collection features 12 extraordinary penthouse and sub-penthouse homes on the top floors of Tower One offering superior Okanagan Lake, city, and valley views with enhanced features including over-height ceilings, a wine fridge, heated bathroom floors, upgraded closet package, and stylish Kohler fixtures. Interiors also feature quality fixtures with 2 designer colour palettes, marbled porcelain tile, luxury vinyl flooring & a luxury integrated & stainless steel Fulgor Milano appliance package. Take advantage of 5% down for a limited time! Completion in Spring 2025. Measurements are approximate and taken from building plans, buyer to verify if deemed important. (id:23267)
238 Leon Avenue Unit# 2103
Kelowna, British Columbia
Welcome to the Diamond Collection Premiere Release at Water Street by The Park - offering elevated downtown luxury living. In a prime downtown location with restaurants, shops and services all within walking distance, these homes feature spacious floorplans, private balconies with expansive views & contemporary finishes throughout. The community also offers a world-class amenities package at The Deck, including a heated pool overlooking the lake, fitness facilities, and full lifestyle features for all-season enjoyment. The Diamond Collection features 12 extraordinary penthouse and sub-penthouse homes on the top floors of Tower One offering superior Okanagan Lake, city, and valley views with enhanced features including over-height ceilings, a wine fridge, heated bathroom floors, upgraded closet package, and stylish Kohler fixtures. Interiors also feature quality fixtures with 2 designer colour palettes, marbled porcelain tile, luxury vinyl flooring & a luxury integrated & stainless steel Fulgor Milano appliance package. Take advantage of 5% down for a limited time! Completion in Summer 2025. (id:23267)
238 Leon Avenue Unit# 2202
Kelowna, British Columbia
Welcome to the Diamond Collection Premiere Release at Water Street by The Park - offering elevated downtown luxury living. In a prime downtown location with restaurants, shops and services all within walking distance, these homes feature spacious floorplans, private balconies with expansive views & contemporary finishes throughout. The community also offers a world-class amenities package at The Deck, including a heated pool overlooking the lake, fitness facilities, and full lifestyle features for all-season enjoyment. The Diamond Collection features 12 extraordinary penthouse and sub-penthouse homes on the top floors of Tower One offering superior Okanagan Lake, city, and valley views with enhanced features including over-height ceilings, a wine fridge, heated bathroom floors, upgraded closet package, and stylish Kohler fixtures. Interiors also feature quality fixtures with 2 designer colour palettes, marbled porcelain tile, luxury vinyl flooring & a luxury integrated & stainless steel Fulgor Milano appliance package. Take advantage of 5% down for a limited time! Completion in Summer 2025. (id:23267)
1626 Water Street Unit# 2903
Kelowna, British Columbia
Welcome to Water Street by The Park. In a prime downtown location with restaurants, shops and services all within walking distance, these homes feature spacious floorplans, private balconies with expansive views & contemporary finishes throughout. The community also offers a world-class amenities package at The Deck, including a heated pool overlooking the lake, fitness facilities, and full lifestyle features for all-season enjoyment. Completion Summer 2025 (id:23267)
3631 Sawgrass Drive
Osoyoos, British Columbia
PANORAMIC OSOYOOS LAKE VIEWS! LUXURIOUS CUSTOM HOME WITH ENDLESS POTENTIAL! Discover unparalleled views in this 3,400+ sqft masterpiece overlooking Osoyoos Lake and the surrounding mountains. This 6-bedroom, 4-bathroom home is perfect for families, multi-generational living, or future suite potential. The main floor boasts a primary suite with a his & hers walk-in closet leading to a spa-like ensuite. A dedicated home office/den offers versatility, while the open-concept living area showcases hardwood & tile floors, recessed ceilings, and crown moulding—all designed to frame the breathtaking lake views. Downstairs, the walk-out lower level features 4 spacious bedrooms, a kitchenette, and private patio access, making it ideal for guests, extended family, or easy suite conversion. Step onto the expansive east-facing patio and soak in morning sunrises over the lake. The home stays cool in summer thanks to minimal south-facing windows. A durable tiled roof, central vacuum system, and attached 2-car garage with a 240V plug add to the convenience. Located near hiking trails, the golf course, wineries, top schools, shopping, and Osoyoos’ best beaches, this home offers the ultimate Okanagan lifestyle. Don’t miss this rare opportunity—where every day feels like a retreat! All measurements are approximate; buyers should verify if important. (id:23267)
459 Vision Court
Kelowna, British Columbia
This stunning, never-lived-in custom-built home is located near the end of a quiet cul-de-sac—perfect for families! The main home features 4 bedrooms all on the same level, 3.5 bathrooms (including 2 ensuites), a main floor den, and a 920 sq ft flex-space loft with its own heat pump and AC. Downstairs, a separate 1 bed / 1 bath legal suite with its own entrance, appliances, 100-amp service, and separate meter offers an excellent mortgage helper. That’s 5 bedrooms + a den and 4.5 bathrooms total. Everything in this home is high quality: Energy Step Code 4, triple-glazed windows, hide-a-hose central vac, pre-installed Ring Doorbell and CCTV camera wiring, imported Spanish tile, 100% waterproof luxury vinyl flooring, freestanding fireplace, chef’s kitchen with premium appliances, and hot water on demand. The primary bedroom features a dual-entry walk-in closet with custom built-ins. Both ensuites include seamless shower bases for a sleek, modern look. The garage comes equipped with ultra-quiet side-mount motors, an EV charger, and a built-out workspace for tools or extra storage. The private backyard backs onto parkland (greenway), meaning no homes will ever be built behind. It also features a covered patio, pre-wiring for hot tub and BBQ, irrigation, and two hose bibs. Price plus GST. (id:23267)
6207 Whinton Crescent
Peachland, British Columbia
One-of-a-Kind Character Home with Show-Stopping Lake & Mountain Views! Welcome, future homeowners and dream chasers! This is not your average listing—this is your chance to own a piece of South Okanagan history with jaw-dropping 180° views of the lake and mountains, all set on an incredibly rare .459-acre flat lot. Yes, you read that right—nearly half an acre of usable space with panoramic views… practically unheard of! Originally built in 1927, this home oozes charm, soul, and timeless personality, but don’t be fooled—she’s been extensively and tastefully renovated with no expense spared. The result? A stunning blend of vintage character and modern luxury. Every inch tells a story, but you won’t find “cookie-cutter” anywhere here. Outside, the expansive yard and beautiful patios offer plenty of room for entertaining, relaxing, or dreaming up your next big idea. Got toys? There’s tons of parking for RVs, boats, or whatever your adventurous heart desires. Bonus: a 450 sq. ft. detached garage/workshop and an extra 200 sq. ft. cold storage building—just in case you’re running out of room for greatness. This home is perfect for creatives, old-soul romantics, view-lovers, and anyone tired of bland and boring. Unique, inspiring, and built to stand out—just like you. Opportunities like this don’t come around often. Book your showing today and fall in love with something truly unforgettable. Baby room, art studio, fitness studio are virtually staged! https://youtu.be/i3O3uBuqjVs (id:23267)
11290 Bond Road Unit# 14
Lake Country, British Columbia
Come and view one of the BEST units in the complex! Cedar Ridge Estates; an intimate, tucked away townhouse community, is definitely one of the most sought-after developments in Lake Country. This rancher-type townhouse with a full walkout basement backs onto peaceful, idyllic horse pastures. While you enjoy the sunset from your private back deck, there is NOTHING to disturb you but the chirping of the birds and the occasional whinny. This lovingly cared-for home features 4 bedrooms and a den, 3 full bathrooms and a fully updated kitchen and engineered hardwood floors throughout the main living areas upstairs. The location is ideal for those who enjoy all that the Central Okanagan offers; golf, shopping, lakes, hiking, wineries... There's even a winery within walking distance! Make this home YOUR paradise within the paradise that is Lake Country. (id:23267)
1190 Guisachan Road
Kelowna, British Columbia
Strategically located in the heart of Kelowna, 1190 Guisachan Road presents an exceptional development opportunity for builders and investors looking to capitalize on the city’s growing demand for housing. This .16 acre lot offers excellent redevelopment potential with corner frontage on Guisachan road sitting in a Core Neighbourhood Area(CNH-D Development Zone). With Kelowna experiencing rapid population growth and an increasing need for housing, this property provides the perfect foundation for a lucrative investment. Situated just minutes from downtown Kelowna, this location offers unparalleled convenience and accessibility. Future residents will enjoy proximity to major amenities, including Guisachan Village Centre, which features shopping, dining, and essential services. The property is also within walking distance of parks, schools, and public transit, making it an attractive option for families, professionals, and retirees alike. Additionally, the nearby Kelowna General Hospital and Okanagan College further enhance the appeal for potential buyers or renters. Don’t miss your chance to be part of the city’s dynamic growth and contact us today! (id:23267)
6453 Park Drive
Oliver, British Columbia
Huge Price Reduction! Large family home with Carriage House in great location - steps to ice rink, swimming pool, community center and rec center and easy walking distance to beach at lake, schools and supermarket. There are 3 bedrooms (with potential for 4th bedroom) and 1 1/2 baths in the main house and 1 bedroom and 1 1/2 baths in the separate, one level home. In the main house, the livingroom, diningroom and kitchen are on the main floor, all three bedrooms upstairs and a rec room in the basement (which could be turned into a bedroom). The carriage house has a separate electric meter, heating and air conditioning, washer and dryer and is fully legal. Use the carriage house for Air B&B or renting out long-term. A great help to qualify for your mortgage. Plenty of room for storage inside and outside, incl 2 storage sheds. There is lots of parking: single garage, parking spot for an RV or van and parking in the 2 driveways.The large yard on this 1/4 acre lot offers many options. In the summer, the owner puts up an above gound swimming pool (which could stay). Or use the space for other fun activities, gardening or more parking. This home is close to schools, stores, restaurants, the hospital, parks, and the hike and bike trail along the river. Measurements are by 'Proper Measure' measuring service. Seller is motivated to downsize. and ready to move. Bring your offer! (id:23267)
2259 Capistrano Drive
Kelowna, British Columbia
Executive Townhome with IN-HOME ELEVATOR! Easy access to all 3 levels. Fiore Del Sol's 3 bedroom plus den Executive Townhome has an elevator for easy access to all floors. Beautiful updates include hardwood floor, premium carpeting, Hunter Douglas power blinds along with a top of the line Heating and AC system. 3 patios take full advantage of golf course/valley views. Great location overlooking the 17th fairway at one of Kelowna's prestigious Golf Clubs. The Main floor boasts a large bright open kitchen, living area with gas fireplace, formal dining room, private deck, spare room perfectly suited for home office or guest room. This brightly lit kitchen is equiped with top of the line appliances, custom cabinetry, breakfast bar and walk in pantry. The Second level is perfect for guests with a large bedroom, separate bathroom, wine cellar, office, second covered patio and plenty of space for gym, hobby room or workshop (presently set up as a large sewing room). The primary bedroom has an expansive 6 piece ensuite, very large walk in closet as well as a den and ample storage room. Minutes to the Kelowna airport, UBCO and Aberdeen Hall. The attached oversized double garage includes room for 2 plus 2 outside parking spots. This home has been immaculately maintained and is move in ready....you won’t be disappointed. (id:23267)
4071 Lakeshore Road Unit# 101
Kelowna, British Columbia
LUXURY LAKEVIEW LIVING! Enjoy over 2500 sq ft of interior living with 3 bedrooms + den, 2.5 bathrooms + 525 sq ft of outdoor space. Enjoy lake and park views from your covered patio. The modern interior and meticulous attention to detail will delight even the most discerning buyers; open concept layout, large windows, clean lines, and an abundance of natural light are accompanied by a sophisticated light colour palette. Live your luxurious Kelowna life at its best, just steps to Okanagan Lake. Unique to #101 is a direct entrance from your private garage into your home! Enjoy the warmth from the in-floor radiant heating system. The chef approved kitchen is equipped with Fisher & Paykel integrated appliances and built-in multi-temperature 80 bottle wine fridge. Featuring a 60-foot outdoor lap pool and gym. Ask about the Buyers Deluxe Add on Package. Enjoy the short walk to the Eldorado, Starbucks and other amazing options that this area offers. Book your viewing! Plus GST. (id:23267)
7331 Fintry Delta Road
Kelowna, British Columbia
OPEN HOUSE APRIL 26, 2:00-4:00 PM. Escape to your own private oasis at 7331 Fintry Delta Road. Just moments from the sparkling shores of Okanagan Lake, this spacious home offers a tranquil retreat backing onto pristine provincial parkland. Imagine mornings on your expansive back deck, seamlessly blending indoor and outdoor living. Inside, discover a warm and inviting floor plan featuring a cozy fireplace, a bright kitchen, and a main-floor bedroom with full bath (and laundry). Upstairs, a versatile loft leads to a view-capturing balcony, while the master suite boasts a luxurious soaker tub. The finished basement provides ample space for recreation, guests, or future expansion. Enjoy a meticulously manicured yard with fruit trees, a detached garage, and direct access to nature's playground. With modern heat pumps ensuring year-round comfort, this 2008-built gem is perfect for retirees seeking serenity or families craving adventure. Located adjacent to the beautiful Fintry Provincial Park, you will find a world of adventure, with endless hiking trails, pristine beaches, a stunning waterfall, and a wealth of water sports right at your fingertips. Book your showing today and come live the Okanagan lifestyle on the westside of Okanagan Lake. (id:23267)
3755 St. James Drive
West Kelowna, British Columbia
This stunning premium home, crafted by the accomplished winner of the CHBA Award of Excellence in Single Family Detached Show Home Under $750K, offers an unparalleled combination of style, functionality, and value. With top-tier craftsmanship and a single level living design, this property is perfect for those seeking easy living with all the comforts of a modern home. Located in West Kelowna's newest 45+ lifestyle community - The Vintage! With NO GST & NO PTT, this remarkable community offers affordable, spacious, and vibrant single-family homes, within a genuine neighbourhood. Nestled in the sought-after location along the west side wine trail with the convenience of shops, restaurants, golf courses, beaches & wineries truly minutes away. This 2 bedroom + den & 2 bath immaculate SHOW HOME is ready for immediate move-in! With high building standards you'll love the 9' ceilings, luxury hardwood flooring, heated floors in both bathrooms, hot water on demand, double car garage, and fully landscaped. Step into the true Okanagan lifestyle with ease of lock & leave freedom and explore, knowing your home is secure while forming lasting friendships in this close-knit community of 99 homes. Street cleaning, snow removal, street lighting, and common area landscaping are all handled by the on-site management team. The monthly fees of $525/month combines the lease (125 YEAR PRE-PAID) & maintenance costs into one easy-to-manage package, so you can focus on what matters! (id:23267)
1054 Emslie Street
Kelowna, British Columbia
Step into luxury at The Trailhead in The Ponds, where Richmond Custom Homes unveils a masterpiece. Nestled beneath the majestic Kuipers Peak in Upper Mission, this new show home promises unparalleled views and outdoor experiences just steps from your doorstep. Towering 16ft vaulted ceilings and floor-to-ceiling windows bathe the interior in natural light, framing panoramic views of Kelowna's stunning landscape. The California-inspired interior design evokes tranquility and sophistication, offering a serene retreat from the bustling world outside. The main floor beckons with a lavish primary suite boasting a spa-like ensuite, a versatile office space, convenient powder room, and a well-appointed chef's kitchen. Equipped with a stainless steel Bosch appliance package, expansive island, and walk-in pantry with an additional sink, the kitchen is a culinary enthusiast's dream. Step outside onto the expansive 361 square foot covered deck to soak in the sweeping views while entertaining guests or enjoying quiet moments. Descend to the lower level, where luxury meets functionality. A walk-out basement leads to outdoor adventures, while two guest bedrooms and a bathroom offer comfort and privacy for visitors. Entertain in style at the wet bar, or marvel at the glass-walled gym, designed to inspire and invigorate. From morning hikes to evening gatherings, this exquisite home invites you to experience luxury living in a sought-after neighbourhood. Operating as a showhome until June! (id:23267)
4123 Ponderosa Drive
Peachland, British Columbia
OPEN HOUSE Sat April 26th 1pm til 4pm - Door Prize draw Simply Beautiful! Views, Views & more Views from inside or out. This gated 1/2 acre offers peace, privacy and an unparalleled panoramic lake views. 5 Bedrooms 4 Bathrooms. Large rooms, High ceilings, A fully fenced yard plus a dog run. Tons of parking. Oversized double garage with a bonus games room attached (or a perfect hobby room/workshop/man cave/music room etc.) Gas range/gas fireplace/Nat gas BBQ Hookup. Stainless appliances inside and out. Granite counters. Out Door Kitchen. Privately Gated Access to the Trepanier Creek trails. School and Shopping nearby. (id:23267)
2490 Tuscany Drive Unit# 20
West Kelowna, British Columbia
Welcome to this beautifully designed 1,912 sq. ft. townhouse, one of the largest units in the ever popular ERA complex! This bright and open 4 bedroom, 3 bathroom home offers the perfect blend of comfort, convenience, and functionality. The expansive kitchen rivals that of a single family home, featuring updated appliances, ample storage, and plenty of counter space which is ideal for cooking and entertaining. The high ceilings and open floor plan create a spacious and airy feel, while large windows invite in natural light and offer mountain views. Enjoy BBQ's on your spacious covered deck with the natural gas hookup. The primary bedroom is thoughtfully positioned away from the other bedrooms. A child and pet friendly fenced yard adds to the appeal, making this home perfect for families. Located just 15 minutes from downtown Kelowna, this pet and rental friendly complex boasts low strata fees($383.93) and is close to public transit, great schools, golf courses, hiking trails, shopping, and recreation. Don’t miss this rare opportunity to own a large, well-appointed townhouse in an unbeatable location. Book your showing today! (id:23267)
609 Truswell Road Unit# 103
Kelowna, British Columbia
Located in the heart of Kelowna's desirable RIVER RUN gated community, this well maintained 1/2 duplex is waiting for you. Offering 2 beds, 2 baths, a spacious living room, an open concept kitchen, dining nook and family room that lead out to a quaint patio and garden area backing onto to Mission Creek walkway. Murphy bed in the second bedroom is an added bonus. This home hasn’t been available on the market for over two decades and is waiting for you to make it your own. Recreation, transit, shopping, dining and so much more are all just steps away from this sought after location. On site community amenities include a clubhouse featuring a large entertaining area, fully-equipped kitchen, exercise room, indoor pool, and outdoor hot tub. Secure RV parking is also available. No age restrictions and pets allowed with restrictions. If you are ready to experience Lower Mission living; book your showing today! (id:23267)
1870 Rosealee Lane Unit# 25
West Kelowna, British Columbia
Elegant 4 bedroom townhome in the desirable Kara Vista! This captivating home features the largest floor plan in the complex and has been meticulously crafted with high-end finishes and attention to detail. Enjoy a bright, open-concept living space that seamlessly blends style and functionality, with sweeping valley views from every room. The gourmet kitchen is complete with soft-close white cabinetry, a spacious quartz island with an eating bar, a built-in pantry, and top-of-the-line appliances, including a gas range. Beautiful hardwood floors and stairs, a cozy gas fireplace, and stunning finishes throughout create an inviting atmosphere. The large patio extends your living space outdoors, offering the perfect spot to relax and take in the breathtaking views. Upstairs, the primary suite boasts a serene lake view and a luxurious ensuite, featuring a double vanity, a soaker tub, and a glass-enclosed shower with a rain showerhead. Two additional bedrooms are also on this level, while a fourth bedroom, ideal for guests or a home office, is located in the basement, alongside a spacious media room that opens to a covered patio—perfect for entertaining. Kara Vista is just minutes from downtown Kelowna and West Kelowna's shopping and dining amenities. It’s also within walking distance to Mar Jok Elementary School and nearby hiking trails, making it an ideal location for families and nature enthusiasts alike. This home shows immaculately and is ready for you to move in & enjoy! (id:23267)
1444 Tower Ranch Drive
Kelowna, British Columbia
This stunning 1900+ sqft walk-out rancher offers unparalleled lake & mountain views, an IN-LAW KITCHEN, and extensive upgrades throughout. Nestled in the prestigious Tower Ranch Golf community, this home is designed for both style & functionality. The gourmet kitchen features quartz countertops, upgraded JennAir & KitchenAid appliances, soft-close cabinetry, undermount lighting & walk-in pantry with built-in shelving w/electrical outlet. 10ft ceilings on the main level enhance the spacious feel, while separate living & dining areas create a natural flow. The gas fireplace adds warmth & elegance, making it the perfect place to unwind. The primary suite is a true retreat, offering custom built-in closet cabinetry and a spa-inspired ensuite with heated floors. The lower level provides exceptional flexibility with 2 bedrooms, 2 full bathrooms, an in-law kitchen & 2nd laundry hookup—ideal for extended family or guests. Step outside to exceptional outdoor living with breathtaking views from both levels. The covered upper patio features infinity topless glass railing, remote blinds for shade/privacy & gas BBQ hookup. The lower patio has 2 gas hookups for your BBQ & fire table—perfect for entertaining year-round. Plus, ample guest parking right across from the home adds unbeatable convenience! Living in Tower Ranch grants exclusive access to the owner's lounge, fitness centre & clubhouse. Residents will also enjoy having an award winning golf course in their backyard! Welcome home! (id:23267)
1917 Rosealee Lane
West Kelowna, British Columbia
This well-maintained 3-bedroom walk-out rancher is located in the sought-after West Kelowna Rose Valley Neighborhood, within walking distance of MarJok Elementary School. The main floor features an open living space, including a spacious living room with fireplace, dining room with sliding doors to the upper deck, and bright white open concept kitchen. The kitchen has granite countertops, double sink with view to the mountains and stainless steel appliances. The primary bedroom on the main floor offers views of the valley and mountains. Additionally, there is a large den (which could serve as a second bedroom) and a full laundry room on the main floor. The walk-out basement includes a large family room with a gas fireplace, two well-sized bedrooms, and a full bathroom. In the fenced rear yard, there is a professionally built sauna (AS IS) for year-round use. This home is suitable for both families and empty nesters. Please view the video and Iguide digital walk-through for a complete tour of this property. (id:23267)
4100 Gallaghers Parkland Drive Unit# 18
Kelowna, British Columbia
Beautifully & Fully updated - nothing to do but move in!! This SW facing, end unit townhome with walk out basement has been totally upgraded including high end, wide plank vinyl flooring and neutral cream toned paint. Modern touches such as black hardware and faucets, and professional Hunter-Douglas window treatments add elegance to the open floorplan with high ceilings and large windows. Stepping in from the flagstone courtyard with water feature and greenery, the foyer is spacious and inviting. The main living space boasts a fireplace feature wall with 6 ft linear electric fireplace, and the attached dining area is perfect for formal entertaining with access to a covered deck with custom awnings. Bright, functional kitchen with granite counters, s/s appliances and great storage. Attached is the flexible morning room with french doors leading to the courtyard. The king sized primary bedroom offers a large window seat, balcony access, and spa-like ensuite with quartz counter tops, duel sinks, mirrored wall, and large tub and shower. A den, powder room, and laundry complete this level. A central decorative staircase leads you down to the lower level living space with cozy carpet, large windows and access to a covered patio. Also on this lower floor are 2 additional bedrooms including a spacious guest suite with garden views. This level is completed by a full bathroom and HUGE, brightly lit storage area with the potential to develop a work out area, hobby room or home theatre. (id:23267)
4147 Ponderosa Drive
Peachland, British Columbia
Welcome home to this stunning 4 bedroom, 2 bathroom home perfectly situated in the heart of Peachland, just steps from shopping, dining, the waterfront, and all amenities. Offering a seamless blend of comfort, modern upgrades, and full accessibility, this home is designed to accommodate every lifestyle while maximizing breathtaking Okanagan lake views. Step inside to find a brand-new kitchen, thoughtfully updated with modern appliances, sleek countertops, and ample storage, making it a dream for both home cooks and entertainers alike. The open-concept living and dining areas are bright and spacious, with large windows that allow natural light to flood the space while showcasing the spectacular lake views. This home is fully wheelchair accessible, featuring an elevator, wide doorways, a wheelchair-accessible shower, and a bathroom with a lift, ensuring ease of mobility throughout. The covered deck offers a fantastic space to relax and entertain year-round, while the hot tub overlooking the lake provides the perfect setting to unwind and take in the stunning scenery. For those who need extra space for vehicles or recreational toys, this property includes RV parking and a well-maintained driveway with plenty of additional parking. With its prime location, thoughtful accessibility features, and incredible lake views, this home is a rare find in Peachland. This property has it all! (id:23267)
9814 Beacon Hill Crescent
Lake Country, British Columbia
Welcome to this immaculate, beautifully designed 4 bedroom, 3 bathroom walkout rancher, perfectly nestled to offer panoramic views of pristine Okanagan Lake. This dream home combines luxury, comfort, and modern convenience in every corner, with expansive lake views and living spaces bathed in natural light and top-tier finishes throughout. The gourmet kitchen is fully equipped with high end appliances, sleek countertops and custom cabinetry, ideal for entertaining. The serene primary suite with luxurious spa like ensuite also has beautiful views of Okanagan Lake. The walkout lower level, has two generous sized bedrooms, family room with wet bar and hot tub perfect for family gatherings or hosting friends. Features include Hunter Douglas window coverings, complete water filtration system, epoxy garage floor, custom shelving in all closets, phantom screens on upper deck, Legrand Adorne switches and outlets, dual zone heating system and Arctic Spa Yukon hot tub. This home is a rare gem that offers the perfect blend of comfort, style, and breathtaking nature—don't miss your chance to own this exceptional property. Located in the award winning community of Lakestone with access to two amenity centres each with outdoor pool, hot tubs, gym and a yoga studio, surrounded by hiking trails, multiple wineries just minutes down the road and ten minutes from the Kelowna int'l airport. Measurements approximate. $79.51/month amenity fee. (id:23267)
451 Vision Court
Kelowna, British Columbia
In the heart of Kettle Valley’s newest community, The Lookout, this refined new build by Cherry Lane Homes blends thoughtful design with everyday function. With seven bedrooms and four bathrooms—including a 2-bedroom legal suite—this home offers exceptional flexibility for growing families or multigenerational living. Upstairs, four bedrooms include a serene primary suite with a spa-inspired ensuite and walk-in closet. On the main floor, generous open-concept living spaces flow effortlessly into a modern kitchen with a hidden pantry, while a covered patio and dedicated mudroom add comfort and ease. Downstairs, a fifth guest bedroom, mechanical room, and a 904 sq. ft. suite with private access create options for income or extended stays. Set among parks, biking trails, and top-rated schools, The Lookout offers a lifestyle rooted in nature and community. The nearby Village Centre adds to the charm, home to local shops and a rare small-town feel. Additional features include a fully hardwired security system, built-in surround sound, hot water on demand with recirculating loop, and a garage with 12’ ceilings—ideal for hoists or extra storage. New Home Warranty and GST applicable. This is a home built with purpose—for connection, for comfort, and for a life well-lived. (id:23267)
667 South Crest Drive
Kelowna, British Columbia
Welcome to your dream family home nestled in the highly sought-after Upper Mission. Thoughtfully updated throughout, including new, modern light fixtures and fresh paint. This beautifully maintained home has everything you need and more for comfortable, stylish living. Step into the bright, modern kitchen featuring a pantry, sleek stainless steel appliances, quartz countertops and a layout ideal for entertaining. Upstairs you'll find 3 spacious bedrooms including the primary complete with walk-in closet and ensuite, while the fully finished basement includes a fourth bedroom with ensuite and a second kitchen – the perfect setup for an in-law or nanny suite. Enjoy Kelowna’s sunny summers in your own backyard oasis, with a 14x28 ft pool (brand new liner being installed this spring!) and a fully fenced yard for added security and peace of mind. Beautifully updated blinds add a touch of elegance throughout the home. Located within walking distance to parks, schools, and shopping, this home offers the perfect blend of family-friendly living and modern convenience. Book your private showing today! (id:23267)
4897 Warbler Court Lot# Lot 25
Kelowna, British Columbia
OPEN HOUSE: SATURDAY 26 APRIL 2-4 PM. Welcome to 4897 Warbler Court – A Spacious Retreat in Kelowna’s Upper Mission. Tucked away on a quiet cul-de-sac in one of Kelowna’s most desirable neighbourhoods, this thoughtfully designed 5-bedroom, 4-bathroom home offers over 3,400 sq. ft. of beautifully appointed living space—ideal for families, entertainers, or those seeking a serene lifestyle close to nature and amenities. Main floor features an airy, light-filled living room with built in fire place, formal dining area, and oversized kitchen with a generous island, perfect for family gatherings. The main-level bedroom, laundry room, and half a bathroom add everyday convenience. Upstairs, the spacious primary suite boasts a walk-in closet and ensuite, while two additional bedrooms and a full bath provide comfort and versatility. A cozy mezzanine-level family/media room adds another layer of relaxed living or can easily be converted into an office. On the lower level, a large recreation room, stylish bar, fifth bedroom, and full bath offer flexibility—whether for guests, teens, or future suite potential. Outside, enjoy tiered garden spaces, a private backyard, and easy access to scenic walking trails. Located near top-rated schools and a growing commercial centre, this home offers the perfect blend of peaceful living and urban convenience. Experience elevated Okanagan living in this beautifully crafted Upper Mission home. Contact me today to book your private tour! (id:23267)
3267 Broadview Road Unit# 27
West Kelowna, British Columbia
EXCEPTIONAL FAMILY TOWNHOUSE at a REMARKABLE PRICE in Shannon lake. Don’t miss this beautiful townhouse with a highly functional open concept livable layout located in the desirable area of Shannon Lake in West Kelowna. Recently competitively priced and now reduced to be one of the BEST PRICED TOWNHOUSE IN SHANNON LAKE. This 3 bed 3 bath townhome offers high ceilings, large kitchen with granite countertops and newer stainless steel appliances. Upstairs you will find 3 large bedrooms, the primary bedrooms has a large walk-in closet with custom built-ins as well as an excellent ensuite complete with separate tub and shower. Downstairs you will find a bonus recreation room, rare to find in other townhomes this is perfect for families that need extra entertainment space. This room leads to a double car garage. Located right across the street from Broadview park and is only a short distance to the best schools, shopping and recreation. Nowhere in West Kelowna will you find a quiet street such as this with a park directly across the street to kids and pets to enjoy! Currently one of the best priced townhomes in Shannon lake, don’t miss out on this rare market window to get a affordable home. (id:23267)
509 Curlew Drive
Kelowna, British Columbia
This exceptional Upper Mission 4-bedroom, 3-bathroom home effortlessly blends comfort and sophistication, making it perfect for both family life and entertaining. Inside, soaring 11-foot vaulted ceilings and brand-new carpets enhance the open-concept design, seamlessly connecting the gourmet kitchen, dining, and living areas. The chef’s kitchen boasts maple slow-close cabinets, new stainless-steel appliances, a double Corian sink, a tumbled marble backsplash, and a spacious pantry. Expansive glass windows bathe the home in natural light, highlighting the stunning surroundings. Step outside to a beautifully landscaped, south-facing backyard featuring tiered rock walls, an underground sprinkler system, and ample space for a future pool. Enjoy your extended, covered patio, ideal for outdoor entertaining. The master suite offers a spa-like retreat with a jetted tub, double sinks, and a step-in shower. A second main-floor bedroom with its own full bath provides versatility as a guest suite or home office. Downstairs, a spacious recreation room—pre-plumbed for a wet bar—presents endless possibilities, along with two additional bedrooms and a full bath with a jetted tub. There’s also potential for a future in-law suite, expanding your living space. An oversized double garage provides ample storage. Located near top rated schools, scenic hiking trails, renowned wineries, and the brand-new Mission Village Mall, this meticulously maintained home is designed to exceed expectations. (id:23267)
265 Fir Court
Kelowna, British Columbia
Affordable Townhome on a cul-de-sac with no monthly strata fees and a level fenced yard for pets and kids! Neighborhood Welcome to 265 Fir Court: tucked away in a family friendly neighbourhood, this home offers easy access to schools, shopping, medical and dental offices, and scenic parks. Ideal for families and a walking friendly lifestlye! Step into a bright airy main level, where the open-concept design seamlessly connects the kitchen, dining, and living areas, creating a warm and inviting space for everyday living and entertaining. Downstairs, you’ll find two spacious bedrooms, a stylishly renovated bathroom, and a laundry room with newer washer and dryer. Outside, the private backyard is the perfect retreat, featuring a lovely deck that’s ideal for hosting summer BBQs or enjoying a quiet morning coffee and room for volleyball, bocce or above ground cooling off pool. Newer updates include windows and flooring. A new roof was installed in 2017. Self-managed strata in a 4 unit complex provides a cozy community feel. A unique opportunity at a fantastic price, where the average townhome is over $700k! (id:23267)
675 Webster Road
Kelowna, British Columbia
OPEN HOUSE SATURDAY APRIL 26 2:30-3:30 PM. This smartly updated half duplex in Rutland North is the perfect starter home or investment opportunity. Currently rented to university students, it offers great rental potential with a functional layout. The upper level features a shared living space, one bedroom, and one bathroom, while the lower level includes two bedrooms, a den, a bathroom, and shared laundry. Recent upgrades include a new kitchen, updated plumbing and wiring (2022), and ductless heating/AC upstairs with backup baseboard heating (2023). For those looking to maximize rental income, the garage can easily be converted into a 1-bedroom, 1-bathroom suite. Located on a quiet street near schools, recreational facilities, and bus stops—including direct access to the university campus—this home is an excellent choice for first-time buyers or savvy investors. Don’t miss out on this fantastic opportunity! (id:23267)
1724 Treffry Place
Summerland, British Columbia
New Price! MOTIVATED SELLER! GST Included! Discover the perfect blend of modern style and functionality in this stunning 6-bedroom, 4-bathroom home in the highly desirable Trout Creek neighborhood of Summerland. Now offered at $1,098,000! Key Features: Legal 2-Bedroom Suite – Ideal for rental income, multi-generational living, or a mortgage helper, with a private entrance and separate laundry. Energy-Efficient & Noise-Reducing Windows – ENERGY STAR-rated windows help minimize highway noise while maximizing comfort. Spacious & Functional Layout – complemented by high 9’ ceilings throughout the home to enhance the sense of space. Gourmet Kitchen & Open Concept Living – Modern quartz countertops, premium appliances, and luxury vinyl flooring create an inviting atmosphere for entertaining and everyday living. Two Balconies with Serene Mountain Views Low-Maintenance Landscaping & Outdoor Potential EV-Ready & Future-Proofed – Two electric vehicle charging outlets and solar power rough-in ready for sustainable living. Prime Location – Steps away from beaches, parks, and top-rated schools, with quick access to major routes for easy commuting. High rental potential with separate suite Don't miss this rare opportunity to own a modern, income-generating, and energy-efficient home in one of Summerland’s most sought-after neighborhoods. ?? Contact us today to schedule a private showing! Measurements should be confirmed if important. (id:23267)
1515 Highland Drive N Unit# 16
Kelowna, British Columbia
Welcome to modern living at Skyview Terraces! This end unit townhome offers contemporary luxury and convenience. The kitchen is a chef's dream with tuxedo cabinets, KitchenAid appliances, granite countertops, and an oversized island. The main floor features elegant hardwood flooring and floor-to-ceiling windows. Indulge in the luxurious ensuite bathroom with heated floors and double sinks. With 3 bedrooms, 3 baths, and 2 walk-in closets, there's ample space. Ascend to the expansive rooftop deck where breathtaking panoramic views await. From sunsets to vistas of Knox Mountain, Okanagan Mountain Park, Dilworth Mountain, and Mount Boucherie, soak in the beauty of the surroundings. Aptly named Skyview Terrace, this rooftop oasis includes a hot tub and a storage room, offering the perfect setting for outdoor entertainment and relaxation. Additional features include geothermal (ground-source) heat pump for both heating and cooling, utilities (water/sewer/garbage) included in strata fees, a double car garage, triple glazed windows, built-in vacuum system, and LED flush-mount lights. 270 degree view from Knox Mountain all the way south to the Lower Mission. With its central location within walking distance to downtown and Knox Mountain Park, as well as easy access to the Okanagan Rail Trail and the #8 bus route, convenience is unparalleled. Experience modern luxury living at its finest—schedule a viewing with your realtor today! (id:23267)
3420 Esquire Road
Kelowna, British Columbia
OPEN HOUSE THIS SATURDAY APRIL 26th FROM 2:00-3:30. Cozy and charming!! This one level rancher with full basement is priced to sell!! Situated is Kelowna's Ellison neighborhood. Family-friendly, only minutes to Ellison Elementary, UBCO, golf courses, wineries and Kelowna's International Airport. Easy access to nature and trails for all those adventure lovers. This home begins with a welcoming well lit living room that flows into a spacious kitchen with island and stainless steele appliances, over looking your own little private back yard oasis. Beautiful patio areas, with the above ground pool, make for great entertaining on those beautiful summer nights. The main floor hosts the primary bedroom as well as one more bedroom and bathroom. Downstairs you will find two more bedrooms plus a family room for hours of enjoyment. Lots of out door parking too...bring your RV and your toys!! Ready to personalize and make it your very own. Come discover your new home. (id:23267)
314 Moubray Road
Kelowna, British Columbia
Excellent family home in the beautiful and highly sought-after North Glenmore! This spacious 6-bedroom, 3-bathroom home is nestled in a quiet community and offers a great opportunity for families, first-time buyers, or investors looking for a solid rental property. The upper level features a bright living room, 4-piece updated bathroom, and three bedrooms including primary bedroom with a 2-piece ensuite. The dining room opens to a generous 22x19 deck—perfect for summer BBQ overlooking the large, tiered backyard with mountain-view. The lower level includes three additional bedrooms, a bathroom, kitchenette, separate entrance, and access to a 13x11 workshop space. Conveniently located just minutes from Ballou Park, schools, shopping, and only 6 minutes to UBCO—this home and neighborhood truly have so much to offer! (id:23267)
6404 Spartan Street
Oliver, British Columbia
This unique family home presents endless opportunities for a family compound, multi-generational living, or income potential. The principal residence is currently configured as 2 suites, with the possibility of conversion to 3, or to revert back to a large single family home with 4 or more bedrooms. Currently the main level includes an open concept kitchen and living area, a primary bed-sitting room with recently updated 4-piece bath and walk-in closet, a generous laundry/mudroom with convenient side door access to the driveway, a cozy second level den or office, and a massive family room with wood stove, adjacent 4-piece bath, and access to the two-tiered, rear interlocking patio area and yard. The second floor suite has a private deck accessed via an exterior metal staircase and also connects to the main-floor suite's den. This unit boasts a large, open concept living dining space, separate eat-in kitchen, 2 generous bedrooms, and a bathroom/laundry combination. The freestanding, single level carriage house features high ceilings, 2 bedrooms, a large open concept living/kitchen combination, a fun lofted storage, sleeping or play area, a massive adjacent storage room, and a charming, private, stone-walled rear patio. As a bonus, this property also features a standalone workshop/storage shed with a second floor bonus room. The spacious rear yard backs onto unspoiled natural space with no rear neighbors. This property presents huge upside equity potential for the right buyer! (id:23267)
2735 Shannon Lake Road Unit# 305
West Kelowna, British Columbia
Move in Now! Luxury Lakeside Living in desirable Shannon Lake West Kelowna neighborhood. This 3 bed plus flex B3 floorplan boasts upscale modern finishing, which will include quartz countertops, dual-tone cabinetry, vinyl plank flooring, SS appliances with wall oven/microwave, full sized washer/dryer, 9’ ceilings on main and 2nd floor, large decks, double attached garage plus boasts an amenities centre with fitness, pickle ball, theatre, yoga studio, meeting rooms, games room, and BBQ & lounge area! Welcome to West61 a beautifully designed community that is located along the Shore of Shannon Lake and anchored in-between Shannon Lake Golf course and the Shannon Lake Regional Park. Located in an established neighborhood that boasts not only the golf course, fishing, urban forest walking trails, it’s a short walking distance to elementary school, middle school, and the Kinsmen ball park, soccer pitch, local convenience store and Neighbor’s pub. This unit features dark package and upgraded heated tile flooring in primary ensuite! PTT exemption on new build homes! (id:23267)
2735 Shannon Lake Road Unit# 203
West Kelowna, British Columbia
SHOW HOME OPEN SAT 12PM TO 3PM. Move in NOW! 2 Bed plus DEN located in an exquisite lakeside community nestled along the serene shores of Shannon Lake. Embraced by the Shannon Lake Golf Course and the Shannon Lake Regional Park, this thoughtfully designed haven offers an unparalleled lifestyle. The B2 floorplan features. light color plan, 2 bedrooms, a separate den, and an inviting rooftop patio plus nearly $15K in upgrades including Bosch appliances. Revel in contemporary luxury with upscale finishes: quartz countertops, dual-tone cabinetry, vinyl plank flooring, and stainless-steel appliances including a wall oven/microwave. Enjoy the convenience of a full-sized washer/dryer, 9’ ceilings on the main and 2nd floors, and expansive decks. The double attached garage adds practicality. Immerse yourself in the amenities center, equipped with fitness facilities, pickle ball courts, a theatre, yoga studio, meeting rooms, games room, and BBQ lounge area. This is lakeside living at its finest, set within an established neighborhood offering golfing, fishing, and urban forest trails. With schools, parks, a convenience store, and Neighbor’s pub just a short stroll away, every convenience is yours. MOVE IN READY! Welcome to the epitome of luxury lakeside living. (id:23267)


