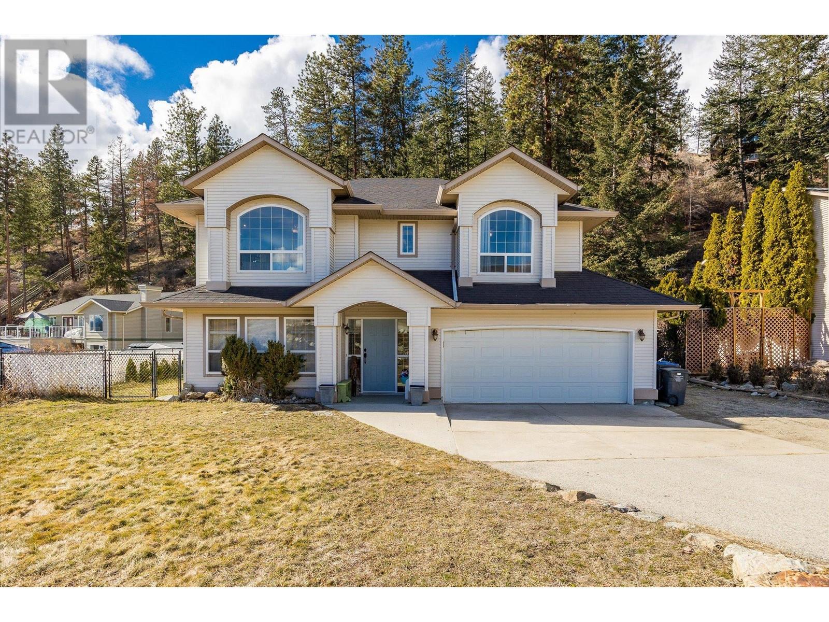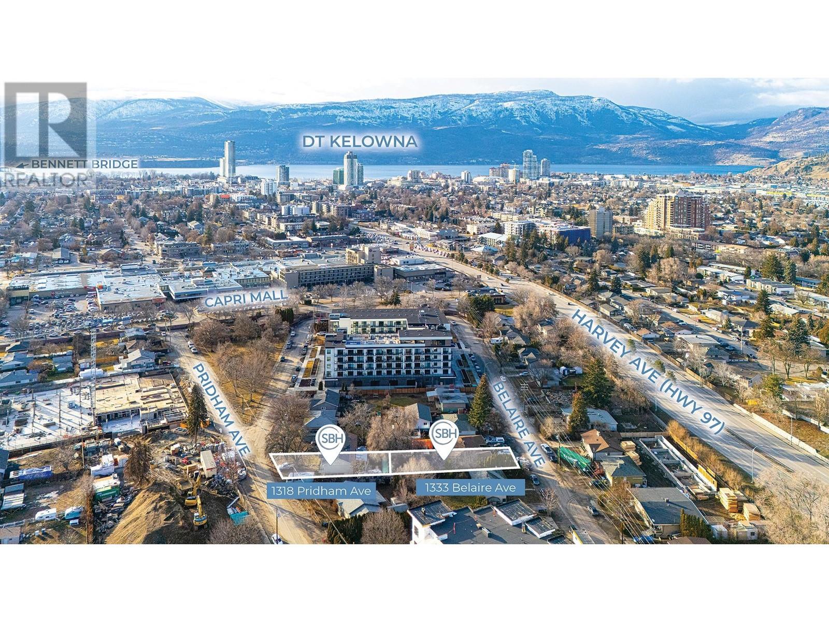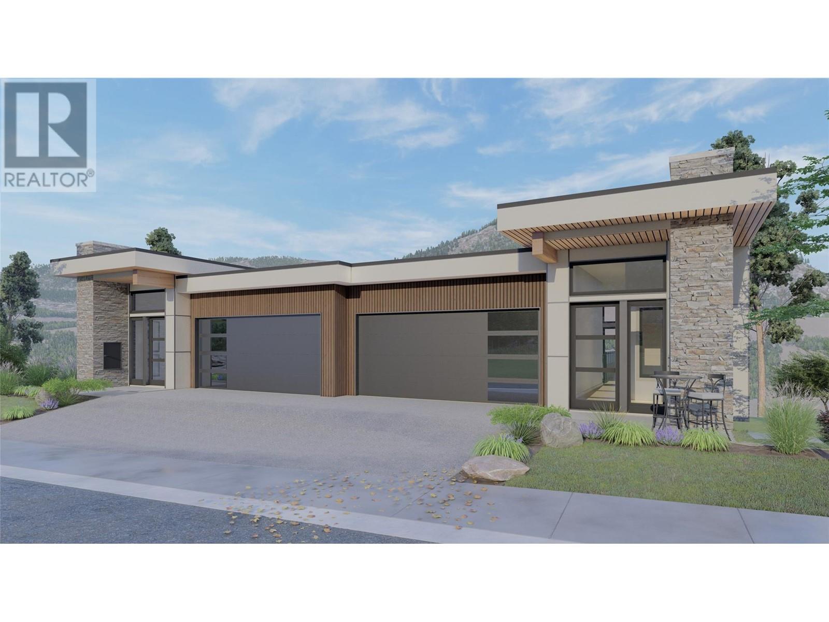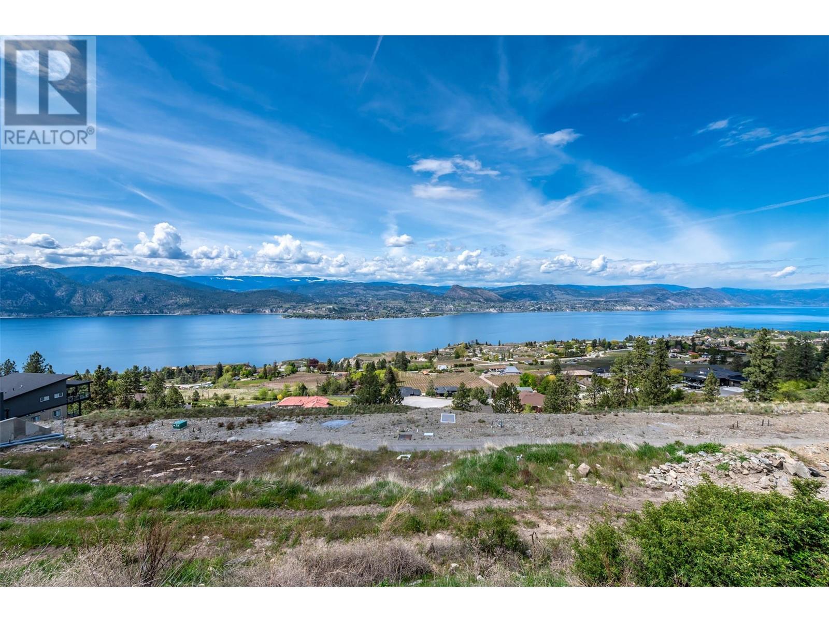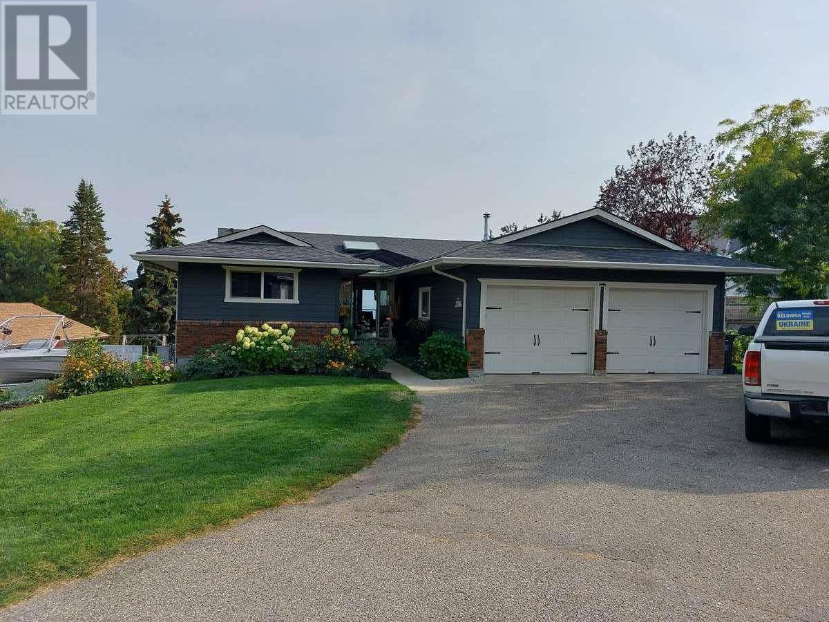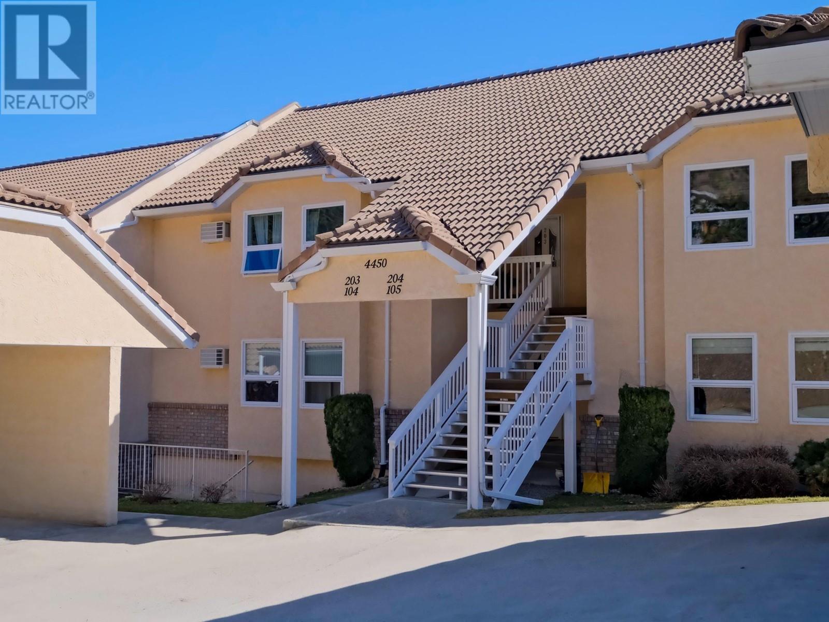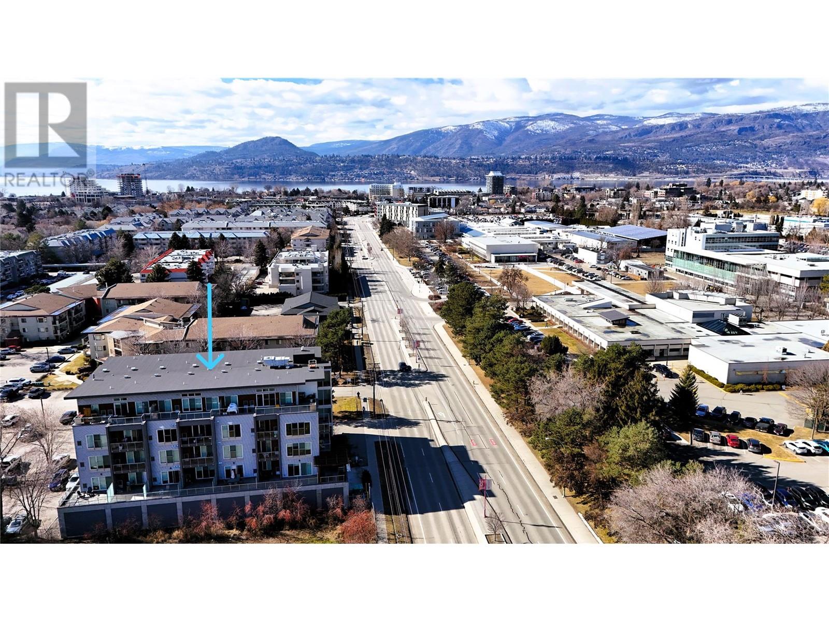5817 Victoria Street
Peachland, British Columbia
MORTGAGE HELPER! Charming Family Home in the Heart of Peachland This inviting family home is ideally located in beautiful Peachland, offering the perfect balance of comfort, convenience, and privacy. Featuring 4 spacious bedrooms and 3 bathrooms, this home is designed to meet the needs of growing families. The highlight of this property is the self-contained 1-bedroom in-law suite, an ideal space for extended family or a fantastic mortgage helper. Whether you're a first-time homebuyer or looking for a home with extra income potential, this suite provides flexibility and value. The large, flat backyard offers a private retreat with plenty of space for outdoor activities, gardening, or simply relaxing in your own peaceful oasis. An additional outdoor shed provides convenient extra storage for all your seasonal needs. With an attached 2-car garage, you'll have plenty of room for vehicles and storage. Located just minutes from schools, parks, Okanagan Lake, local shops, and all the best Peachland has to offer, this home truly provides a lifestyle of comfort and convenience. Recent updates include: new flooring, newer roof, newer HWT. (id:23267)
1318 Pridham Avenue Lot# 2
Kelowna, British Columbia
Capri-Landmark! One of Kelowna’s Largest Activity Hubs! Urban Centre UC2 Zoned! Excellent holding/investment properties for future assembly development. Official Community Plan has a 12 storey height designation and a UC2 Capri Landmark Zoning Bylaw with a base 3.3 FAR. See Zoning Bylaw Section 14.14. High Density, Growing Urban Residential Area with multiple transit routes, high walking and biking scores, nearby retail, businesses, services, shopping, schools, amenities and more. Belaire/Pridham Avenue is active with current developments reshaping the form, function and residential growth in this vibrant urban center neighborhood. (id:23267)
1333 Belaire Avenue Lot# 2
Kelowna, British Columbia
Capri-Landmark! One of Kelowna’s Largest Activity Hubs! Urban Centre UC2 Zoned! Excellent holding/investment properties for future assembly development. Official Community Plan has a 12 storey height designation and a UC2 Capri Landmark Zoning Bylaw with a base 3.3 FAR. See Zoning Bylaw Section 14.14. High Density, Growing Urban Residential Area with multiple transit routes, high walking and biking scores, nearby retail, businesses, services, shopping, schools, amenities and more. Belaire/Pridham Avenue is active with current developments reshaping the form, function and residential growth in this vibrant urban center neighborhood. (id:23267)
1929 Highway 97 South S Unit# 75
West Kelowna, British Columbia
Welcome to McDougall Creek Estates! Nestled at the base of Mt. Boucherie for those hiking enthusiasts, this beautifully updated home blends modern living with serene natural surroundings. Ideal for those 45+ looking to downsize! (with residents over 19 welcome to live with owners), this community offers a peaceful ambiance, just moments from shopping and amenities. Inside, discover a tastefully renovated interior with a spacious master bedroom featuring a large ensuite. The second bedroom and full bathroom on the opposite side provide guest privacy. The open-concept kitchen flows seamlessly into the dining room, making it perfect for entertaining. The kitchen is a true centerpiece, boasting modern appliances, ample cabinet space, and sleek countertops that provide both functionality and style. Whether you're a gourmet chef or simply enjoy preparing meals, this kitchen will inspire your culinary creativity.. New windows greatly enhance energy efficiency, while two covered decks with ramps offer ideal outdoor relaxation spots. Additional highlights include a private yard, central AC, and elegant flooring throughout. The large walk-in shower adds convenience, and this pet-friendly park welcomes your furry friends. Don't miss out on this opportunity to own a piece of paradise in McDougall Creek Estates! (id:23267)
1123 Greenock Court Lot# 5
Kelowna, British Columbia
Proudly presented by WESCAN HOMES!!! Discover luxury living in this stunning walkout rancher Villa with no strata fees! Nestled in the prestigious Blue Sky neighborhood of Black Mountain, surrounded by the scenic golf course, this home is situated on a quiet cul-de-sac on a dead-end street – with a beautiful view of Black Mountain, offering the perfect blend of tranquility and convenience. Spanning 3,600+ sq. ft., this impeccably designed home boasts soaring ceilings and breathtaking mountain & valley views. The main residence features 3 bedrooms + den, a 4-piece ensuite, an additional 1.5 baths, and a spacious walk-in closet. A double garage, games room, and rec room provide ample space for relaxation and entertainment, complemented by built-in speakers for a premium audio experience. The high-end appliance package and quartz countertops enhance the elegant kitchen, while the deck and patio offer the perfect outdoor retreat. The legal 1-bedroom plus den suite comes with a separate entrance, making it ideal for rental income or extended family. A generous-sized yard adds to the home’s appeal. Anticipated completion: end of July—don’t miss this incredible opportunity! (id:23267)
2485 Kettle Ridge Way
Naramata, British Columbia
BREATHTAKING VIEWS! Welcome to 2485 Kettle Ridge Way., a fantastic building lot in Naramata's desired development Kettle Ridge Lakeview Estates. Measuring approxiamtely 11,733 sqft / 0.26 acres, this site is waiting for you to build your dream Okanagan home. Approximate measurements are 115' wide x 95' deep. Situated above the Naramata wine route, this property is perfectly positioned within access of hiking/ biking trails, world class wineries and Naramata Village. If you are searching for a building site with epic Okanagan Lake and valley views look no further. The site lends itself to a rancher with walk out basement building typology. Services are available at the lot line - water, gas, electric, community sanitary. GST has already been paid. (id:23267)
2704 Cordova Way
West Kelowna, British Columbia
For more information, please click Brochure button. Stunning Lakeview Heights Home – Fully Renovated with Breathtaking Views & Income Potential. A beautifully maintained and fully renovated home nestled in the heart of Lakeview Heights. Situated on a quiet cul-de-sac along the famous West Kelowna Wine Trail, this home offers the perfect blend of luxury, convenience, and investment potential. Boasting unparalleled views of Okanagan Lake, the mountains, rolling vineyards, and the city lights of Kelowna, this property sits on a spacious 0.58-acre lot, providing ample parking for RVs, boats, and all your toys. A brand-new 16' x 24' insulated shop with 220V power and WiFi adds even more versatility to this incredible property. Inside, you’ll find a bright and modern living space, thoughtfully updated with high-end finishes. The main home offers spacious, open-concept living, perfect for entertaining or relaxing while soaking in the picturesque scenery. As an added bonus, this property features a fully self-contained unregistered 3-bedroom suite, complete with in-suite laundry, a sleek granite kitchen, and stainless steel appliances. Enjoy the best of West Kelowna, with award-winning wineries, breweries, fine dining, grocery stores, top-rated schools, and other amenities all within walking distance. This rare gem offers the ultimate Okanagan lifestyle - whether you're looking for a dream home with breathtaking views or an incredible home! (id:23267)
4450 Ponderosa Drive Unit# 105
Peachland, British Columbia
Welcome to Chateaux on the Green! Nestled at the top of Ponderosa Drive, this inviting rancher walkout townhome boasts breathtaking views of Lake Okanagan. Offering 2,500 sq ft of living space, the home features a thoughtfully laid-out floor plan with three spacious bedrooms and three bathrooms. The bright, open kitchen seamlessly flows into the living room, which opens onto a covered patio ideal for entertaining. The main floor is heated by natural gas radiant hot water, while the lower level is equipped with radiant baseboard heating for added comfort. Additional perks include a lower-level storage room, a covered parking stall, and a separate storage room, perfect for your golf clubs, with a newly approved 9-hole golf course right across the street. This exceptional home is a true must-see! (id:23267)
7178 Brent Road N
Peachland, British Columbia
Welcome to paradise on Okanagan Lake! Nestled in a serene neighborhood in Peachland, this immaculate lakefront home offers the epitome of luxury living with unparalleled views and endless amenities. This home has been meticulously cared for and maintained, ensuring that every detail is in pristine condition. At 4300sqf, this rancher-style home with a walkout basement boasts ample space for everyone. As you step inside, you're greeted by stunning views of Okanagan Lake. The property features 90’ of pristine water frontage, complete with a private dock and beach. The outdoor space is a true haven, offering the perfect yard for adding a pool to enhance your enjoyment of the sunny Okanagan. A charming stairway leads you to a private outdoor stone fire pit area, ideal for cozy evenings under the stars with family and friends. Step down to your own private beach, where you can unwind on the beach. The property also features a massive garage, providing ample storage space for all your water toys, vehicles, and outdoor gear. Whether you're seeking a tranquil retreat or an entertainer's paradise, this lakefront gem offers the perfect blend of luxury, comfort, and natural beauty in a peaceful, quiet neighborhood. See added links for more property details and upgrades. (id:23267)
255 Feathertop Way Unit# 87
Big White, British Columbia
Crafted by H&H Custom Homes, an Okanagan Builder of the Year, discover the ultimate ski-in, ski-out luxury with the newest exclusive residences at Big White’s Sundance Resort — 255 Feathertop Way. These stunning homes offer direct access to the Bullet Express and Black Forest chairlifts, ensuring you’re on the slopes in seconds. Big White’s vibrant Village Centre is also just a short walk away. Designed with modern craftsman architecture, the exteriors showcase elegant board and batten siding, bold black metal-clad windows, rich wood-stained accents, and unobstructed mountain views. Inside, these 2,300-square-foot units feature 3 bedrooms, 3 bathrooms, a den, and an oversized lock-off closet. The spacious main floor boasts an open-concept kitchen and entertaining area, along with a covered deck, hot tub, and gas BBQ outlet. This unit also includes a 510-square-foot, 1-bedroom mother-in-law suite with a separate entrance, covered patio, summer kitchen, luxury vinyl plank flooring, and enhanced soundproofing. Sundance Strata fees include building insurance and all exterior building maintenance, garbage and recycling, snow removal, and full access to the Sundance shuttle service, heated outdoor pool and slide, hot tubs, and indoor amenities. (id:23267)
1083 Klo Road Unit# 303 Lot# 16
Kelowna, British Columbia
Modern One-Bedroom Condo Across from Okanagan College. This well-designed One-Bedroom Condo offers a fantastic opportunity for First-Time Homeowners or Investors looking for a well-located property in Kelowna. Situated directly across from Okanagan College in the sought-after Lower Mission + Pandosy Village area, the Unit provides easy access to Shopping, Banking, Restaurants + the scenic Okanagan Lake. Designed with Energy Efficiency in mind, the building features Noise-Reducing Construction for enhanced comfort. Inside, 9-Foot Ceilings + Large Windows create a Bright, Inviting Living Space. The Southwest-Facing Patio is perfect for enjoying the Afternoon + Evening Sun, embracing the essence of Okanagan living. The interior is thoughtfully designed with Modern Finishes, including White Quartz Countertops, Spacious Euro-Style Cabinetry, + Durable Vinyl Plank Flooring. The Kitchen is equipped with Stainless Steel Appliances, including a Fridge with a Freezer Drawer, a Two-Burner Electric Cooktop, + a Versatile Steam/Convection/Microwave Oven Combination. A Dishwasher, Washer, + Dryer are also included for added convenience. The unit comes with a Dedicated Parking Space, making it a practical choice for Students, Professionals, or Investors. Don't miss this opportunity to own a Well-Located + Efficiently Designed Home in one of Kelowna’s most desirable neighborhoods. (id:23267)
255 Feathertop Way Unit# 86
Big White, British Columbia
Crafted by H&H Custom Homes, an Okanagan Builder of the Year, discover the ultimate ski-in, ski-out luxury with the newest exclusive residences at Big White’s Sundance Resort — 255 Feathertop Way. These stunning homes offer direct access to the Bullet Express and Black Forest chairlifts, ensuring you’re on the slopes in seconds. Big White’s vibrant Village Centre is also just a short walk away. Designed with modern craftsman architecture, the exteriors showcase elegant board and batten siding, bold black metal-clad windows, rich wood-stained accents, and unobstructed mountain views. Inside, these 2,490-square-foot units feature 3 bedrooms, 3 bathrooms, a den, and an oversized lock-off closet. The spacious main floor boasts an open-concept kitchen and entertaining area, along with a covered deck, hot tub, and gas BBQ outlet. This unit also includes a 590-square-foot, 1-bedroom legal suite with a separate entrance, covered patio, full kitchen, washer/dryer, luxury vinyl plank flooring, enhanced soundproofing, and an optional garage. Sundance Strata fees include building insurance and all exterior building maintenance, garbage and recycling, snow removal, and full access to the Sundance shuttle service, heated outdoor pool and slide, hot tubs, and indoor amenities. (id:23267)

