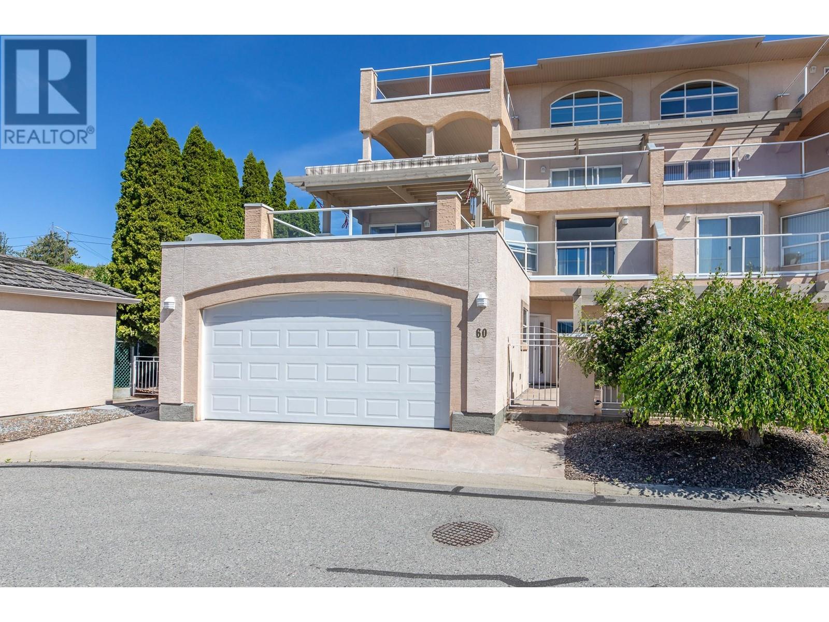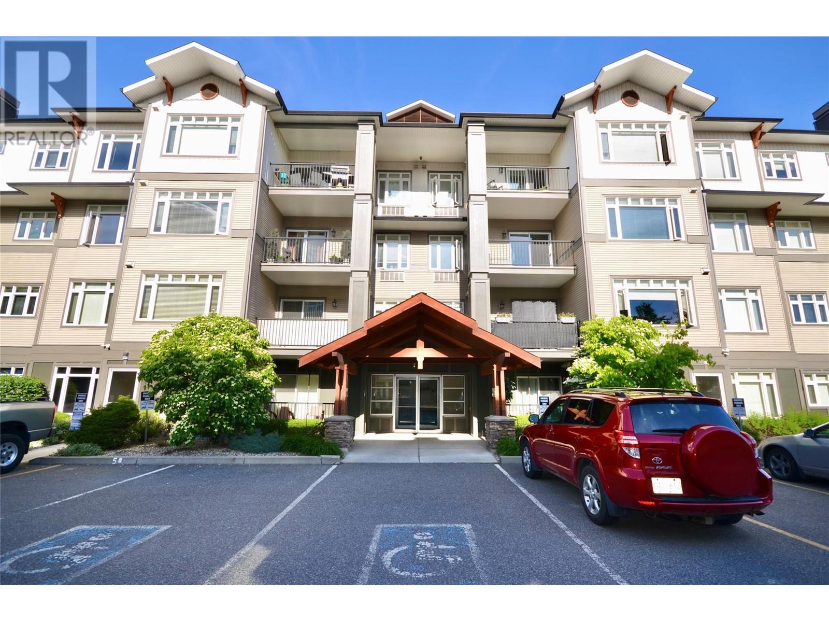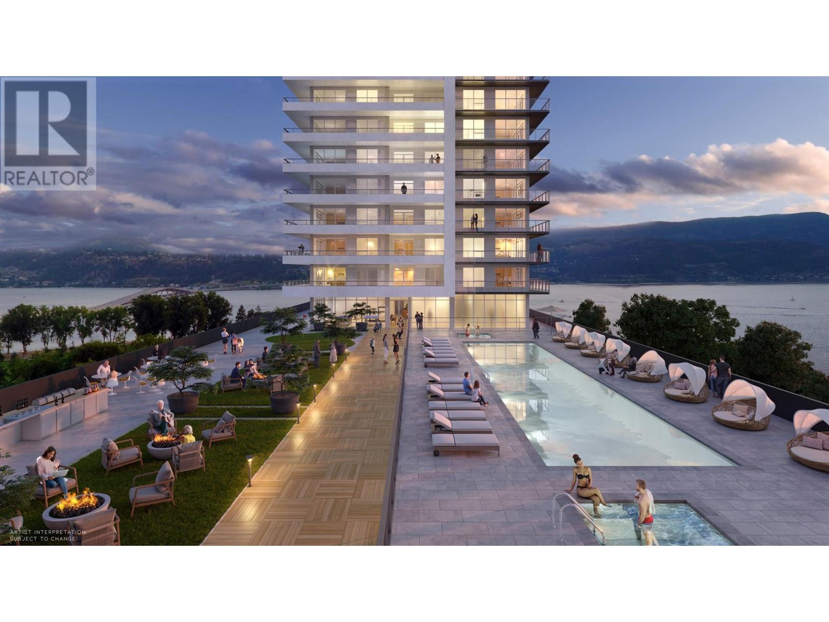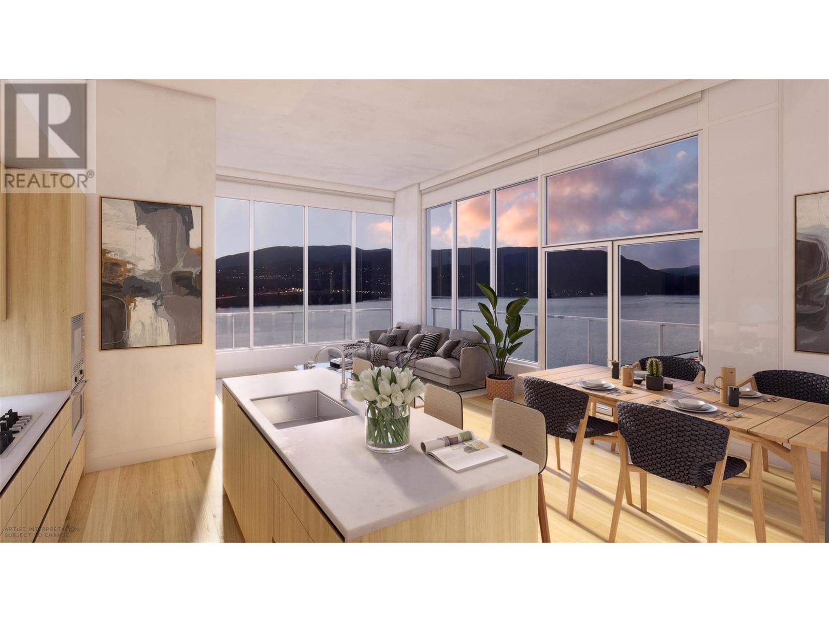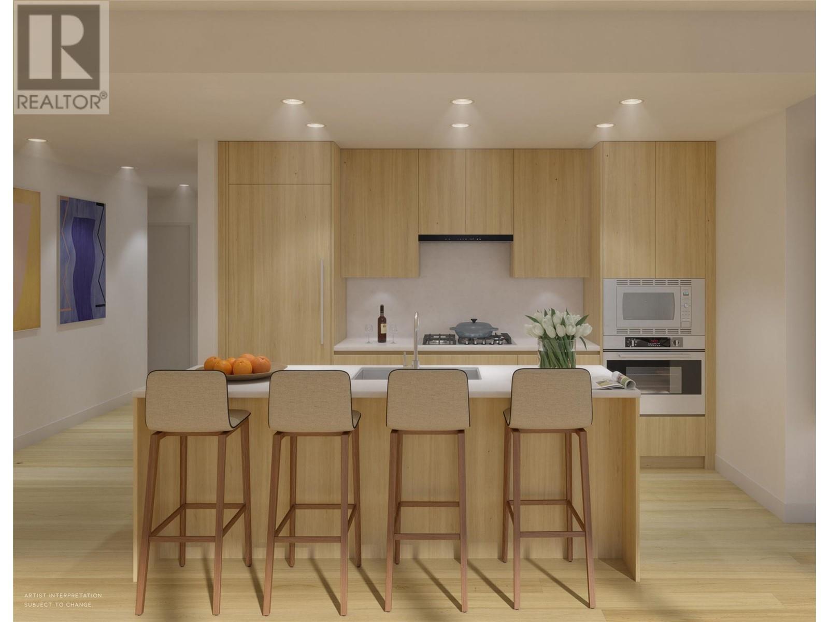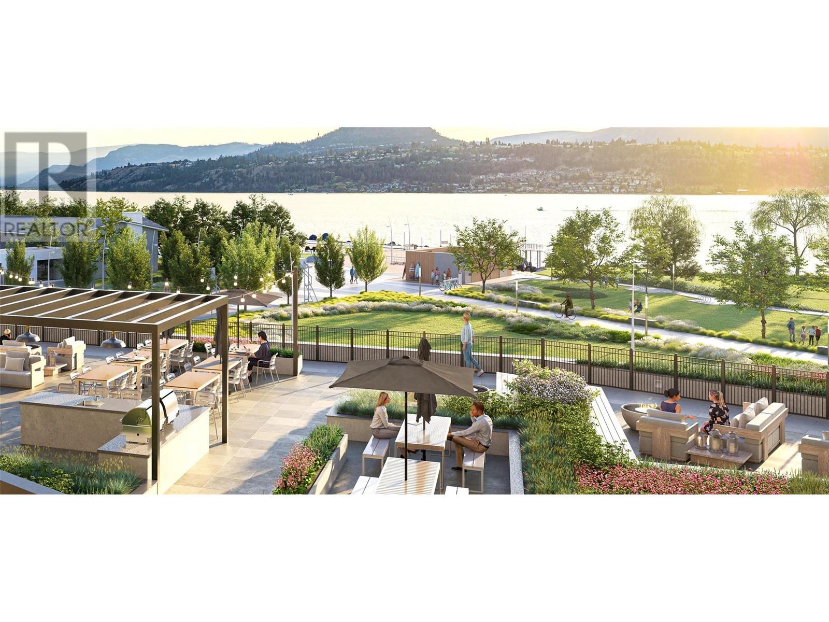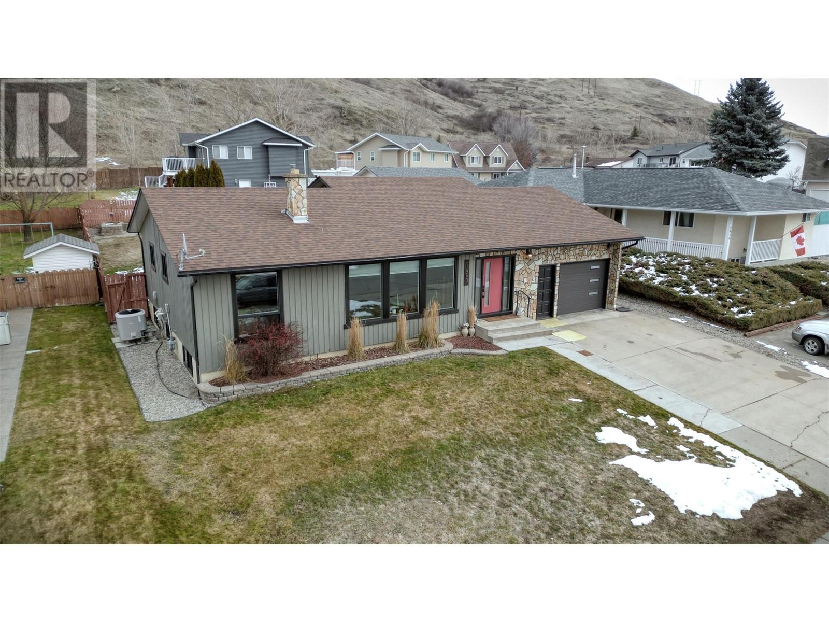9800 Turner Street Unit# 60
Summerland, British Columbia
A perfect blend of style and functionality, this modern La Vista Ridge 2-story end unit townhome features clean lines and a desirable floor plan. Completely updated throughout and move in ready, the special highlight of this home are the seamless indoor/outdoor entertainment areas: a front enclosed courtyard patio off the living room, a side patio and small garden area off the kitchen and expansive sundeck off the family room and primary bedroom that offer lovely mountain and orchard views. You'll find a beautiful kitchen with gas cook-top, quartz counters and high end s/s appliances. A generous primary suite with a soothing 5-piece bath, walk-in closet, and an additional bedroom with office & den just down the hall. Boasting 2 living rooms, 2 fireplaces, central air conditioning, a double car garage, and guest parking in close proximity. One small pet under 14 inches is allowed and the strata fee is $488.06 per month. This property is an awesome ""downsize"" option that doesn't compromise on square footage! (id:23267)
3180 Beaver Lake Road Unit# 201
Lake Country, British Columbia
Welcome to The Brookstone in beautiful Lake Country! This bright, open-concept 2-bedroom, 2-bathroom condo offers modern living with the perfect balance of comfort and convenience. Featuring new laminate floors, the living space is both stylish and easy to maintain. The large windows fill the space with natural light, making it ideal for relaxing or entertaining. Enjoy the convenience of underground parking and the family-friendly environment — pets and kids are welcome here! Located near schools, a variety of restaurants, and Save-On-Foods, this condo is close to everything you need. Whether you're heading out for groceries, grabbing a bite to eat, or shopping, it's all within minutes. The condo is also perfectly positioned near the Kelowna International Airport and UBCO, making it ideal for frequent travelers or university students/staff. For outdoor enthusiasts, you're just a short drive from Kalamalka Lake and Wood Lake, perfect for weekend adventures. Plus, being on a bus route ensures easy access to transportation. Don’t miss this fantastic opportunity to own in one of Lake Country's most sought-after locations! Pets permitted: Either 1 dog or cat (not to exceed 12” to shoulder or 22 lbs when fully grown). Please note that this property is virtually staged. (id:23267)
2363 Hawks Boulevard
West Kelowna, British Columbia
This custom 5-bedroom family home in the heart of Hawks Landing combines high end finishes with everyday functionality. DESIGNED WITH FAMILIES IN MIND, it features 3 bedrooms on the upper level, including the SPA-inspired ensuite and a cozy flex space perfect for a playroom, study nook, or reading area. The main floor includes a versatile bedroom ideal for a home office, while the open-concept kitchen, separate dining area, and living room offer stunning lake and mountain VIEWS—with easy access to the covered deck with a gas BBQ hookup. The fully finished basement with high ceilings provides a large recreation room, full bathroom, and bedroom—perfect for teens, or to suite for extended family. A spacious double garage with EV charger, hot water on demand, and a dedicated laundry room add to the convenience. The low-maintenance, fully fenced backyard is perfect for children and PETS and includes another covered outdoor sitting area. Located within family-friendly Hawks Landing, is a community playground and it boasts one of the best walk scores in West Kelowna. Walk to medical/dental offices, transit, grocery stores and other amenities. Only a short drive to the lake, wineries, restaurants, and golf. With NO GST or PTT, This is more than a house, it's a place for your family to grow, connect, and make lasting memories! Measurements provided by iguide - buyer to confirm if important. (id:23267)
238 Leon Avenue Unit# 2103
Kelowna, British Columbia
Welcome to the Diamond Collection Premiere Release at Water Street by The Park - offering elevated downtown luxury living. In a prime downtown location with restaurants, shops and services all within walking distance, these homes feature spacious floorplans, private balconies with expansive views & contemporary finishes throughout. The community also offers a world-class amenities package at The Deck, including a heated pool overlooking the lake, fitness facilities, and full lifestyle features for all-season enjoyment. The Diamond Collection features 12 extraordinary penthouse and sub-penthouse homes on the top floors of Tower One offering superior Okanagan Lake, city, and valley views with enhanced features including over-height ceilings, a wine fridge, heated bathroom floors, upgraded closet package, and stylish Kohler fixtures. Interiors also feature quality fixtures with 2 designer colour palettes, marbled porcelain tile, luxury vinyl flooring & a luxury integrated & stainless steel Fulgor Milano appliance package. Take advantage of 5% down for a limited time! Completion in Summer 2025. (id:23267)
238 Leon Avenue Unit# 2202
Kelowna, British Columbia
Welcome to the Diamond Collection Premiere Release at Water Street by The Park - offering elevated downtown luxury living. In a prime downtown location with restaurants, shops and services all within walking distance, these homes feature spacious floorplans, private balconies with expansive views & contemporary finishes throughout. The community also offers a world-class amenities package at The Deck, including a heated pool overlooking the lake, fitness facilities, and full lifestyle features for all-season enjoyment. The Diamond Collection features 12 extraordinary penthouse and sub-penthouse homes on the top floors of Tower One offering superior Okanagan Lake, city, and valley views with enhanced features including over-height ceilings, a wine fridge, heated bathroom floors, upgraded closet package, and stylish Kohler fixtures. Interiors also feature quality fixtures with 2 designer colour palettes, marbled porcelain tile, luxury vinyl flooring & a luxury integrated & stainless steel Fulgor Milano appliance package. Take advantage of 5% down for a limited time! Completion in Summer 2025. (id:23267)
1626 Water Street Unit# 2903
Kelowna, British Columbia
Welcome to Water Street by The Park. In a prime downtown location with restaurants, shops and services all within walking distance, these homes feature spacious floorplans, private balconies with expansive views & contemporary finishes throughout. The community also offers a world-class amenities package at The Deck, including a heated pool overlooking the lake, fitness facilities, and full lifestyle features for all-season enjoyment. Completion Summer 2025 (id:23267)
3051 Abbott Street Unit# 309
Kelowna, British Columbia
Welcome to ALMA on Abbott, by Mission Group. This efficiently designed studio home offers approx. 312 sq ft of bright, functional living space - ideal for enjoying the Okanagan lifestyle in the heart of Kelowna’s Lower Mission. The kitchen features flat-panel wood-grain cabinetry, quartz countertops, porcelain tile backsplash, & a premium appliance package including a 24” Whirlpool fridge/freezer, Blomberg gas cooktop, KitchenAid wall oven & dishwasher, Broan hood fan, and Panasonic microwave. Under-cabinet LED lighting adds a modern touch. Oversized windows, durable laminate flooring, & roller shades complete the open layout. The spa-inspired bathroom includes large-format tile, a rainfall showerhead, custom niche, & ambient lighting. In-home Samsung washer/dryer and individually controlled heating/cooling ensure comfort & convenience year-round. Amenities incl. an 8,000 sq ft lake view terrace with BBQs, fire pits, and gardens, plus a fitness studio, dog wash, and bike maintenance station. Steps from Pandosy Village & Okanagan Lake, with a Walk Score of 93. Enjoy limited-time savings – contact us to learn more. The Presentation Gallery is located at #102 - 3030 Pandosy St. open 12pm-5pm daily (except Thurs and Fri). Est. completion: Late Summer/Early Fall 2025. Sq ft and room sizes are approx. and actual sq ft may vary slightly. (id:23267)
3051 Abbott Street Unit# 313
Kelowna, British Columbia
Welcome to ALMA on Abbott, proudly developed by Mission Group. This bright west-facing 2-bed, 2-bath home offers stunning lake & park views from the third floor. With approx. 785 of interior space and 205 sqft of exterior space, this home blends thoughtful design with elevated finishes in the heart of the Lower Mission. The modern kitchen showcases flat-panel wood-grain cabinetry, a quartz waterfall island feature, KitchenAid gas range, fridge/freezer, and wall oven & sleek under-cabinet lighting. The open-concept layout is perfect for entertaining, w/ large windows & durable laminate flooring throughout the main living areas & plush broadloom carpeting in bedrooms. The split bedroom layout allows for maximum flexibility. The primary bedroom features a large walk-in closet, & the spa-inspired primary ensuite boasts large-format tile, a rainfall shower, custom-tiled niche, & ambient lighting for a luxurious, retreat-like feel. Every window features modern roller shades, & the home has individually controlled heating and cooling for cozy living in all four seasons. Community amenities incl. an 8,000 sqft lakeview terrace w/ fire pits, BBQs, and community gardens. Enjoy a fully equipped fitness center, dog wash, & bike station. With a walk score of 93, you’re steps from transit, shops & restaurants of vibrant Pandosy Village as well as Okanagan Lake. Sq Ft and room sizes are approximate & Actual Sq Ft may vary slightly Est. completion: Late Summer/Early Fall 2025 (id:23267)
7460 Valley Heights Drive
Grand Forks, British Columbia
Exceptional Rancher in Prestigious Valley Heights Welcome to this stunning rancher in the highly sought-after Valley Heights neighborhood, where modern comfort seamlessly blends with timeless elegance. Meticulously maintained, this home offers 4 spacious bedrooms and 3 bathrooms across two thoughtfully designed levels—ideal for growing families or multi-generational living. The open-concept features a vaulted ceiling, and an abundance of natural light, thanks to newly replaced windows throughout. The gourmet kitchen is equipped with stainless steel appliances, perfect for everyday cooking. The primary suite includes a well-appointed 2-piece ensuite for added privacy. One additional bedroom a full bathroom, and convenient main-floor laundry complete this level. The fully finished lower level offers expansive living space, including a large recreation room—perfect for family gatherings or entertainment. It also provides plenty of storage, including a pantry. Two additional bedrooms (with the potential for a 5th bedroom!!) and a beautifully updated 3-piece bathroom add to the lower level’s appeal, making it an ideal space for guests or extended family. Step out to your backyard OASIS with a STUNNING stone patio, and immaculately landscaped backyard, complete with irrigation, and raised garden beds, garden/potting shed, and privacy offered by your fully fenced backyards outdoor space! Capturing breathtaking mountain views, and situated in a recreational PARADISE! (id:23267)
6400 Spencer Road Unit# 46
Kelowna, British Columbia
Incredible value in this beautifully updated and move-in ready 3 bedroom, 3 bathroom 2,788 sq. ft walkout rancher. Perfectly perched in an elevated position backing onto green-space. This bright spacious home offers stunning valley, mountain, and Ellison Lake views through large windows and multiple skylights. The open-concept main level is ideal for entertaining & features a stylish kitchen with stone counters & direct access to a sprawling covered deck—complete with gas BBQ hookup and panoramic vistas. Cozy up in the inviting family room with its gas fireplace, or host effortlessly with seamless indoor/outdoor flow. Whether you're a down-sizer seeking comfort without compromise, or a growing family in search of a forever home, this property offers the flexibility to suit your lifestyle. The well-appointed layout includes 3 generously sized bedrooms, 3 full bathrooms, living room, dining room and a spacious walk-out lower level—ideal for a growing family or hosting out-of-town guests. Extras include a workshop, a large dedicated storage room and rec room complete with a new pool table. Also features a double garage, fully fenced, hedged & private backyard, low strata fees & taxes, pet-friendly community + secure RV parking. All this in Country View Estates, a peaceful, sought-after community surrounded by nature and steps from Mill Creek Regional Park. Just minutes from UBCO, the airport, wineries, & shopping. This home checks all the boxes. Book your private showing today! (id:23267)
989 Loseth Drive
Kelowna, British Columbia
INCREDIBLE BLOW-OUT SALE! Now Priced at $100,000 below assessed value! This home offers the EXCEPTIONAL BUILD QUALITY of a Douglas Lake Custom Home. Gorgeous kitchen with huge pantry, modern colours, tiles and fixtures. The large primary bedroom is on the main level and overlooks the hills, and the open plan kitchen, living and dining areas lead out to a large covered deck. The front entrance has a grand foyer, with an office or second bedroom & second full bathroom on the main. The primary enjoys a luxury en-suite with heated floors, a soaker tub, custom rain shower and walk-in closet. Downstairs there's an open & flexible family room, big enough for a games area & there's also space for a gym, complete with a stacked washer/dryer. Two to three bedrooms and two bathrooms are below, with the third bedroom offering the flexibility of being integrated either into the main home OR into the suite. Currently 1 bed + den, the suite could be enlarged to 2 bed + den. Separate entrance & (3rd) laundry. Triple oversized garage is wired for an EV charger. DLCH prioritizes customer service, they work very hard to ensure the full satisfaction of every buyer. Meet the builder anytime! Black Mountain offers so much, including an outstanding trail network, Birkwood Park, 510 Hectares of Regional Park, Black Mountain Golf Course, and close proximity to Big White, schools, shopping and amenities. LEGAL SUITE 1-2 BED + DEN ~ MEET THE BUILDER! Come and see for yourself - you must walk through! (id:23267)
987 Loseth Drive
Kelowna, British Columbia
NOW PRICED AT $100,000 BELOW ASSESSED VALUE!! This is a superior home, built by an established local builder: Douglas Lake Custom Homes has an excellent reputation. Offering an open plan kitchen, the living and dining area lead out to a large covered deck, extending your ability to entertain in style. Come in from the garage right into the mud room and drop your groceries in the pantry. Greet your guests in the grand front entrance, and they can enjoy their own guest bedroom, or use as an office on the main level. LUXURY PRIMARY BEDROOM IS ON THE MAIN LEVEL. Oversized windows, gorgeous en-suite, heated tile floors, rain shower with bench, soaker tub, large walk-in closet. Downstairs is a large family room and games area, plus two more bedrooms, two bathrooms, and a second laundry that you could use for towels if you want to add a pool or hot tub! Rounding out downstairs is a one bedroom LEGAL SUITE, and the suite is tucked back so the main home gets exclusive benefit of the backyard. Wired for an EV charger. DLCH prioritizes customer service before & after the sale of every home, working very hard to ensure each buyer is fully satisfied. Excellent after sale service! Black Mountain offers so much, including an outstanding trail network, Birkwood Park, 510 Hectares of Regional Park, Black Mountain Golf Course, and great proximity to Big White Ski Resort, schools, shopping and amenities. EXCEPTIONAL QUALITY ~ LEGAL SUITE ~ MEET THE BUILDER! Come and have a look for yourself! (id:23267)

