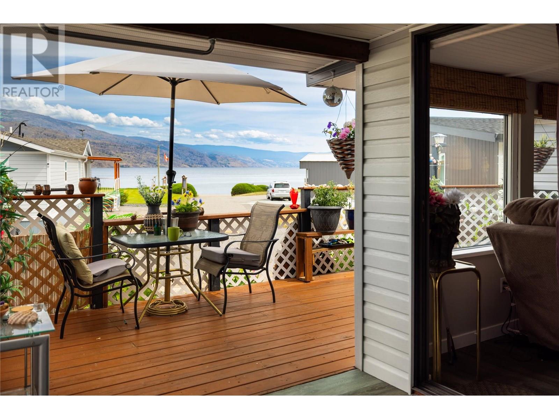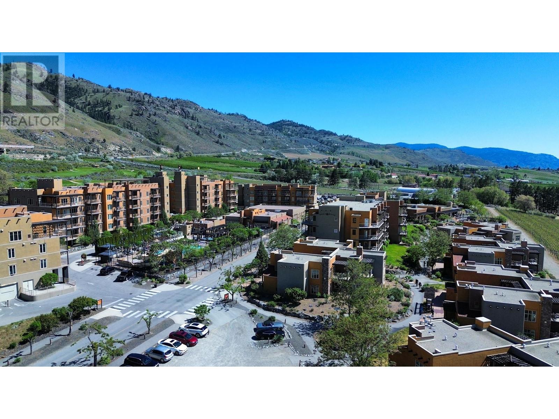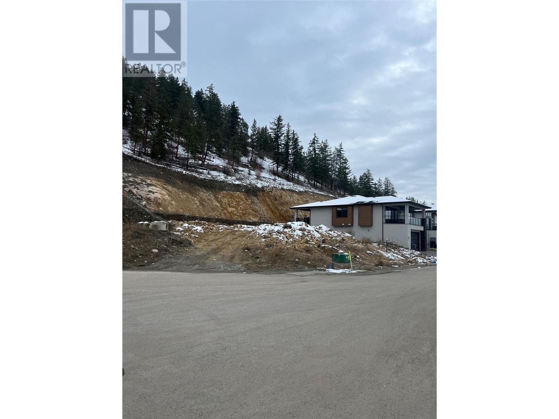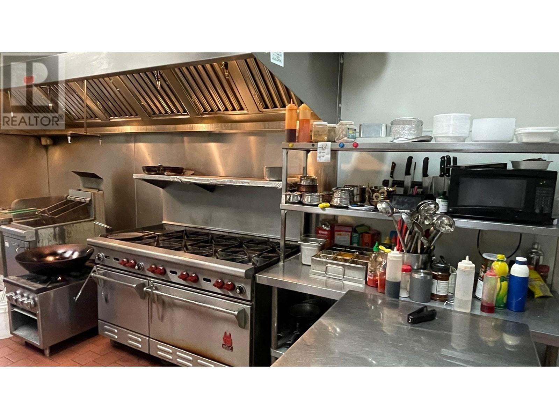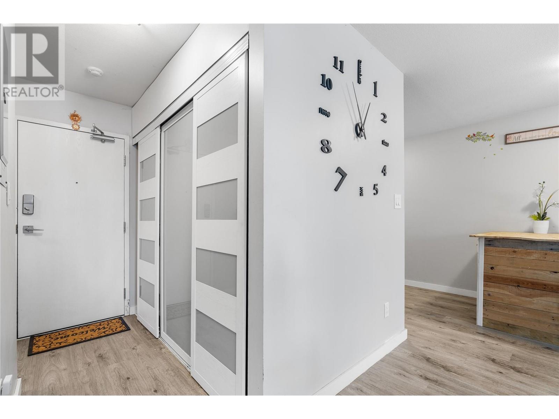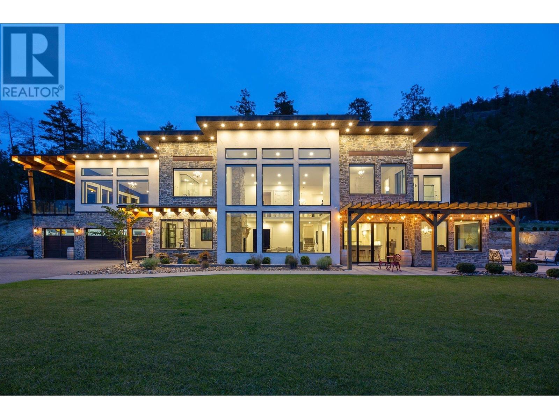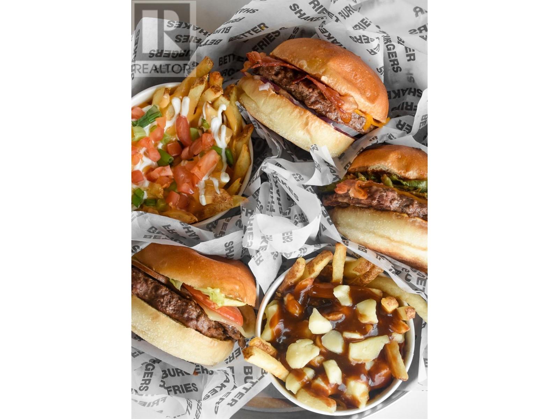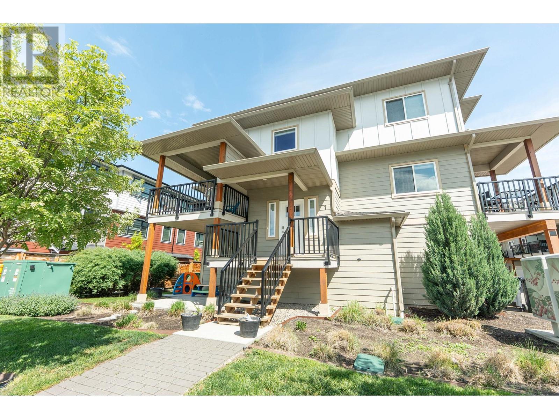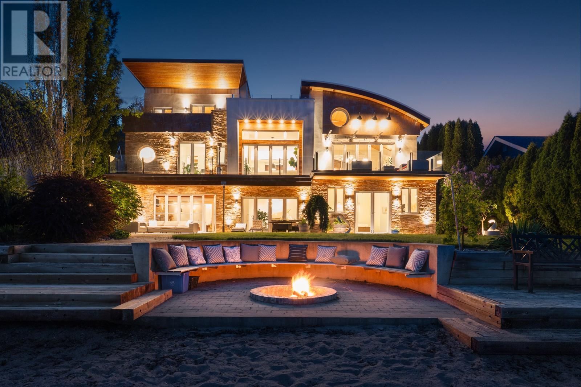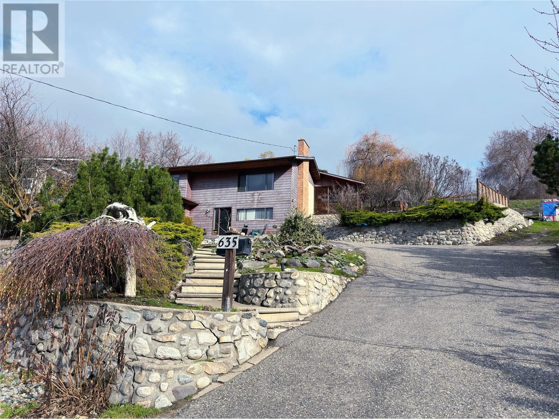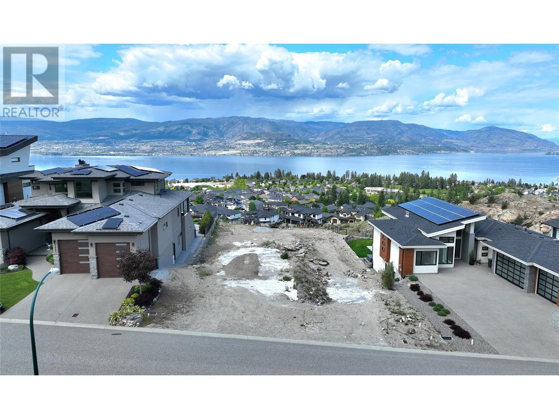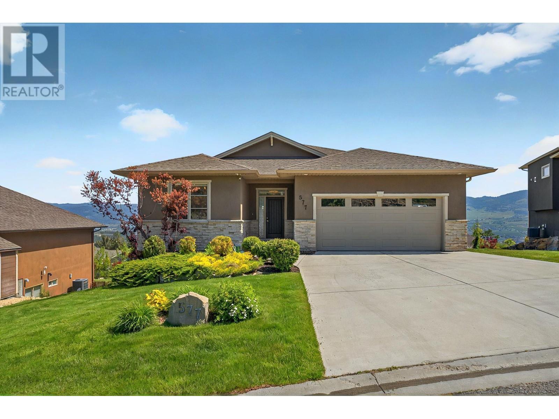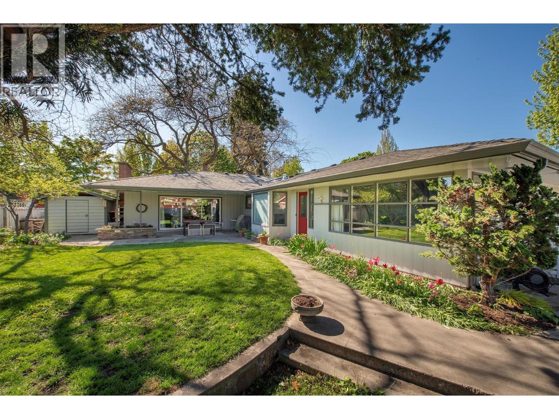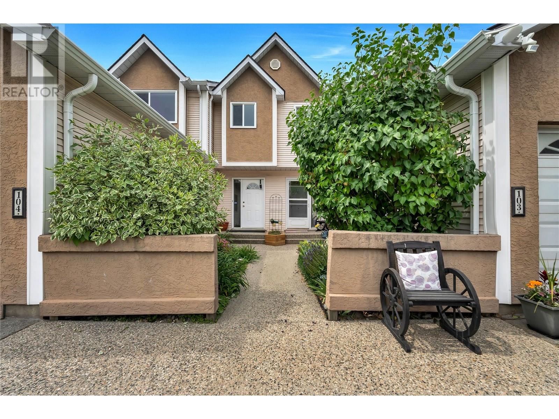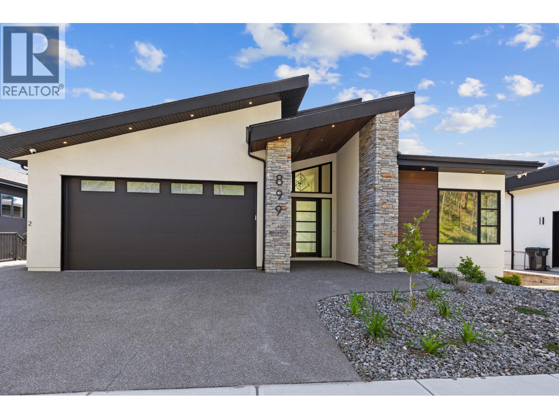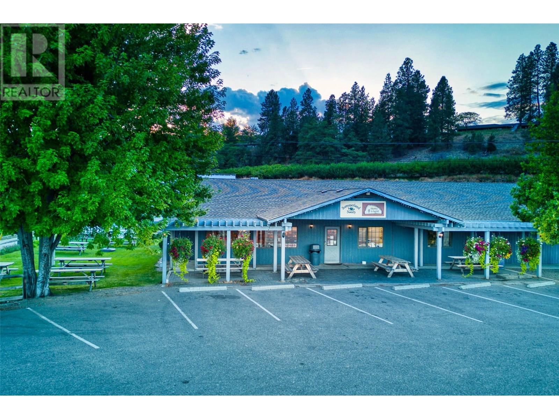6711 Highway 97 Highway S Unit# 24
Peachland, British Columbia
Semi-Lakeshore 55+ Home with Spectacular Lake Views in Peachland Wake up to stunning lake and mountain views from this well-maintained, 2-bedroom home in one of Peachland’s most desirable 55+ communities, just steps from Antlers Beach and a short walk to Hardy Falls. Enjoy an open-concept layout with a bright living and kitchen area that flows into a spacious family room and out to a 23-foot covered deck—perfect for year-round enjoyment. Recent (2022) upgrades include : Fully renovated bathroom with wheelchair-accessible shower, raised toilet, and Moen fixtures. New high-efficiency gas furnace (2023) and A/C and hot water tank. Professional roof maintenance and repairs. Stylish laminate flooring, and fresh interior paint. 23 foot exterior deck with sliding glass door to the living room, Covered entrance and newly added low-maintenance landscaping, Second bedroom is currently set up with a laundry/storage room but offers an easy transition back to a second bedroom. Located minutes from shops, wineries, restaurants, and hiking trails, this peaceful, pet-friendly park (1 dog or cat under 30 lbs, second pet with approval) offers an affordable seasonal home or a full time retreat. Move-in ready and full of charm—this lakeside retreat offers an unbeatable Okanagan lifestyle. (id:23267)
11290 Darlene Road
Lake Country, British Columbia
Perched above the lake in one of Lake Country’s most scenic pockets, this home offers front row seats to sunsets, mountain silhouettes, and wide-open skies. Step inside and you’re instantly drawn to the wall of windows framing a view that never gets old. Whether it’s morning coffee with the birds chirping or evening wine, this is where your day begins and ends. Nearly $400,000 in renovations have completely reimagined both the interior and exterior, enhancing comfort, style, and long-term value without taking away from the laid back lakeside feel. Life here flows easily. Open spaces invite connection, and quiet corners give you room to breathe. A private hot tub waits for starry nights, the outdoor sauna recharges your soul, and the lake is just minutes away for spontaneous swims or paddleboard sessions. Whether you’re hosting on the deck or winding down in the calm of your own retreat, this home is designed for living well. The self-contained 1 bed/1 bath suite is perfect for guests or a mortgage helper, while the EV charger and solar panels make it easy to live consciously. Close to beaches, schools, hiking trails, and sports courts, you’re not just buying a home, you’re stepping into the Okanagan way of life. (id:23267)
2173 Talavera Place
Westbank, British Columbia
Welcome to this stunning panoramic lake and mountain view 4-bedroom plus den, 3-bath walkout rancher in the sought-after Sonoma Pines community. The kitchen includes granite countertops, tile backsplashes, S/S appliances, and a sit-up island. The dining area opens to a large covered deck with 2 privacy screens and an awning. The living room has a 10-foot ceiling plus hardwood floors. The primary bedroom includes a walk-in closet, and a 3piece ensuite with a granite countertop. A den, laundry, and 2-car garage complete the main floor. Downstairs features luxury vinyl flooring, a family room with patio access, 2 bedrooms, a flex room/bedroom, 3-piece bath, and storage. Sonoma Pines club house includes a gym, 2 pool tables, shuffleboard, library, full kitchen, and event space. No age restrictions in this quiet, gated, manicured community located near Gellatly walkway, beaches, hiking, golf, wineries, restaurants, and shopping. NO PTT or Speculation Tax. Prepaid lease to 2102. (id:23267)
1200 Rancher Creek Road Unit# 354c
Osoyoos, British Columbia
1/4 share of a one bedroom 2 Queen suite with an excellent location at Spirit Ridge Vineyard Resort & Spa - part of the unbound collection by Hyatt. When you are not using your residence personally, rely on Hotel (managed Hyatt) to generate revenue for you. This suite comes fully furnished and equipped. Resort boast golf course, vineyard, winery and desert cultural center. Amenities include; restaurant, bistro, spa, two outdoor pools, waterslide, hot tub, steam room, exercise facilities, and housekeeping. Many owner privileges and travel exchange opportunities. Call for more details. Photo's are not of exact unit, but of the same floor plan. All measurements approximate. Property is NOT freehold strata, it is a pre-paid crown lease on native land with a Homeowners Association. HOA fees apply. (id:23267)
1253 Lone Pine Drive Lot# 16
Kelowna, British Columbia
Best priced view lot in Kelowna. Bring your own builder or allow the current builder to help build your dream home. Enjoy the beautiful views of the Okanagan Lake, Valley, and Mountains. Close to all shopping centres, schools, Airport, and Big White. Purchase price includes building plans and is ready to go. This lot is located at the end of the current subdivision in a cul-de-sac, with no obstruction to the front of the home. Price + GST (id:23267)
6206 Canyon View Road
Summerland, British Columbia
Presenting the offering for the first time ever of the historic, PROFITABLE, Okanagan Business: Summerland Sweets/Sleeping Giant Fruit Winery. Operating for over 62 years, Summerland Sweets produces jams, syrups, candies, and fruit leathers. Commencing operations in 2009, Sleeping Giant Fruit Winery produces almost 30 fruit wines from BC berries and tree fruit. Summerland Sweets products are sold both at the on-site retail store and wholesale at other retailers including Save On Foods. The business operates out of its own property located at 6206 Canyon View Road. This 1.42 acre property is uncommonly Agri-Industrial Zoned for processing of agricultural products. The property consists of a 13,900 SF production building built in 1967, a 3,000 SF retail store (built in 1992 with an addition in 1999), and 1,200 SF temperature-controlled wine storage. All equipment and business assets are included, inventory is in addition to list price. (id:23267)
3640 Gosset Road Unit# 117
Westbank, British Columbia
With 3 PRE APPROVED LMIAs, the SHARES of the Corporation owning this business can be transferred so as to help you with the operations of restaurant. Here is an exciting opportunity that awaits entrepreneurs and food enthusiasts looking to step into the thriving culinary scene of West Kelowna. This well-established Indian restaurant, located in a prime and bustling area, is now available for purchase. With a loyal customer base, a reputation for authentic and flavorful Indian cuisine, and a warm, inviting atmosphere, this business offers immense potential for growth. Whether you’re looking to continue its legacy or bring your own vision to life, this is a turn-key opportunity with a solid foundation. Don’t miss out on the chance to own a beloved local gem in one of British Columbia’s most scenic and desirable locations! On top of all this, the current owner is an experienced chef and is willing to train and mentor the buyers. He is moving from Kelowna and will not be competing. Business Located in West Kelowna. (id:23267)
435 Franklyn Road Unit# 102
Kelowna, British Columbia
Stunning Ground Floor 1-Bedroom Unit – Perfect for First-Time Buyers or Investors! Discover this beautifully one-bedroom, one-bathroom unit that offers modern comforts and a smart layout. Step into a spacious living area adorned with vinyl plank flooring, and enjoy a contemporary kitchen featuring stainless steel appliances. The elegant bathroom adds to the modern appeal of the home. Set in a well-managed complex with low strata fees, this ground-floor unit provides convenient back area access and serene views of Ben Lee Park. Its prime location places you within walking distance of Willow Park Shopping Centre, the YMCA Recreation Centre, a variety of restaurants and parks, and the renowned Black Mountain Golf Course. Don’t miss this incredible opportunity to own a stylish home in a sought-after area. (id:23267)
3000 Louie Drive Unit# 110
West Kelowna, British Columbia
Profitable Red Swan Pizzeria for Sale in West Kelowna! Ever dreamed of owning a successful pizza business? Now's your chance! This profitable Red Swan Pizzeria in West Kelowna is up for grabs! Well-established & turnkey. Strong customer base & great location. Proven profitability & brand recognition. Whether you are an investor or owner-operator, this is a fantastic opportunity to step into a thriving business. (id:23267)
3151 Shayler Road
Kelowna, British Columbia
Experience refined living at 3151 Shayler Road — a gated 5,300 sq ft estate on nearly 3 acres, backing onto McKinley Mountain Park with sweeping lake views. Designed for privacy and entertaining, it features a brand-new pool with gas fire bowls, hot tub, sauna, triple garage, and generous parking. Inside, enjoy a chef’s kitchen, two-story great room, and a luxurious primary suite with private deck, steam shower, and custom walk-in. Thoughtfully equipped with solar panels and full home automation, and just steps to McKinley’s beaches and trails — this is Okanagan living at its finest. (id:23267)
3630 Mission Springs Drive Unit# 404
Kelowna, British Columbia
Bright and beautifully updated, this 2 bedroom, 1 bathroom unit is located in one of Kelowna’s most sought-after areas—just a short walk to Rotary Beach, top-rated schools, restaurants, and local amenities. Facing a peaceful courtyard, the home features an open-concept layout with oversized windows, a timeless kitchen with a large island, gas stove, stone countertops, and classic cabinetry. Step out onto your private patio and enjoy the lush, green surroundings. The large primary has access to the modern 4-piece bathroom and a second bedroom that can be used as a den. A rare feature of this home is the oversized 10’ x 4’ private storage room located just steps from your front door—ideal for bikes, gear, or a workshop. The community offers exceptional amenities including a rooftop patio, courtyard, green space, community garden, fitness facility, underground parking, bike storage, storage lockers, pet wash and bike wash stations, children’s playground, and direct access to biking and walking trails. This is low-maintenance living at its best in vibrant Lower Mission close to shopping, restaurants, cafes, and amenities. (id:23267)
C/o Oakwyn Realty 473 Bernard Avenue
Kelowna, British Columbia
Own a fully built-out restaurant just steps to the beach in a vibrant Kelowna location. Seating for 50 guests with two handicap-accessible washrooms, liquor license in place, and patio potential. Ideal for an owner-operator looking to skip the start-up costs—this location is ready to go. Full equipment list and lease terms available with signed NDA. Contact listing agents today for details—opportunities like this are rare. (id:23267)
5538 Lakeshore Road
Kelowna, British Columbia
This newly renovated waterfront estate is tucked away in a private, quiet section of Lake Okanagan just minutes from amenities of Lower Mission, offering 98 feet of lakeshore and coveted deep-water moorage. Situated on 0.40 acres with a gentle slope to the water, this timeless contemporary home blends luxury with natural beauty. Grand arched doors open to a bright foyer and custom mud room with built-ins and one of two laundry areas. This beach inspired design has vaulted ceilings with white shiplap and wood beam accents elevate the open-concept main living space. The kitchen features JennAir appliances, including a paneled fridge/freezer with a lighted onyx interior, gas stove, and integrated dishwasher. The great room is filled with natural light and offers space for both a home office and cozy sitting area, with direct access to the upper lakeview deck. The primary suite includes a spa-like ensuite with a glass shower, freestanding tub, dual sinks, and walk-in closet. The walkout lower level features a large games room, wet bar, two bedrooms, full bath, media room, changing area, powder room, and second laundry. Outdoors, enjoy a hot tub, private outdoor shower, and updated dock. Additional features: Lutron smart lighting, bio-harmony system, and extensive landscaping. Just steps to wineries and recreation this is ultimate in waterfront living. With low maintenance landscaping gives you the option to lock and leave making it easy to travel. (id:23267)
78 Red Sky Court
Kelowna, British Columbia
Welcome to this exceptional lakeview home in the prestigious Wilden community, designed for vibrant entertaining and peaceful living. Built by Rykon, this modern 3-bedroom + media room + flex space home offers the perfect blend of style, function - including a 20-ft ceiling in the main living area, rough-in elevator, and a large crawl space for storage. Enjoy seamless indoor-outdoor living with oversized sliding doors out to your resort-style backyard with an impressive 11x34 saltwater pool, hot tub, putting green, outdoor kitchen, fire pit, and multiple seating zones - all with sweeping views of the lake and mountains. The chef-inspired kitchen features a quartz island, gas cooktop, double wall ovens, 2-zone wine fridge, and walk-in pantry. The main-level primary suite provides no-step living complete with stunning views, walk-in closet, and luxurious ensuite with heated floors, soaker tub, and spa-style shower. Upstairs, two generous bedrooms are paired with a full bath, while the large entertainment lounge fits a pool table and opens to a lakeview patio. The media room and flex space - complete with a wet bar - also offer excellent potential to convert into a second master suite or guest retreat, making the layout even more versatile. Located on a quiet no-thru street with easy access to scenic walking trails, this low-maintenance, high-quality home is well suited for professionals and any owner seeking comfort, flexibility, and a welcoming space for friends and family. (id:23267)
255 Taylor Road Unit# 1
Kelowna, British Columbia
Modern, stylish, and spacious! This 3-storey townhome offers 3 bedrooms plus a versatile ground-level room with its own entrance and bathroom, ideal as a 4th bedroom, home office, or guest suite. Featuring a bright open-concept layout, upgraded kitchen with stainless steel appliances and gas range, two balconies, a private lower deck, and a spacious double garage with extra storage. This is one of the best floor plans in the complex, perfectly located near major shopping, UBCO, the airport, schools, and public transit — perfect for families or investors! (id:23267)
2737 Casa Loma Road
West Kelowna, British Columbia
Experience the pinnacle of lakeside living with this breathtaking waterfront estate, where sophisticated design meets natural beauty. Nestled on an exclusive stretch of shoreline, this custom-built residence boasts panoramic water views, private beach access, and over 5,500 sqft of impeccably finished interior space. From the grand entryway to the expansive open-concept living areas, every detail has been thoughtfully crafted with high-end finishes, soaring ceilings, and walls of glass that blur the line between indoor and outdoor living. The gourmet chef’s kitchen features top-tier appliances, bespoke cabinetry, and a stunning island perfect for entertaining, Main level private access bedroom and porch. Wake up to the gentle sounds of the water in the primary suite, privately situated in their level, with a 5 piece spa inspired ensuite, walking closet and a private terraces overlooking the lake. The lower level offers 2 bedrooms with ensuites, stunning brick wall in the entertainment area, including a home theatre acoustic surround system, wine cellar, wood fireplace & library. Enjoy seamless transitions to the outdoor living area, where you’ll find a resort-style terrace, hot tub, outdoor kitchen, and fire pit—perfect for summer nights under the stars. Additional highlights include smart technology, triple car garage, outdoor sound system, sauna, wine room, private 148 foot dock for boating and water sports. Just minutes from fine dining, golf, own a piece of paradise. (id:23267)
635 Brighton Road
Kelowna, British Columbia
Welcome to 635 Brighton Rd, a fantastic family home in one of Rutland South's most sought-after neighborhoods! Situated on a huge 0.33-acre lot, this home is perfect for garden lovers, featuring a large front garden yard, a spacious backyard with breathtaking valley and sunset views, and even a peaceful fish pond in the side yard-a perfect retreat for nature enthusiasts. Inside, this well-maintained home offers 4 bedrooms, 3 full bathrooms, a recreational room, and a bright, spacious kitchen with ample cupboard space. The large living and dining areas are ideal for family gatherings and entertaining. The basement features a separate entrance and laundry, offering great flexibility for extended family or potential suite conversion. A covered patio in the backyard provides a relaxing outdoor space year-round. Located easily access to schools, transit, parks, trails, shopping, and recreation. Just 45 minutes to Big White and 25 minutes to the airport, this home is a rare find for those who love both space and nature. Don't miss out-schedule your showing today! (id:23267)
5462 Upper Mission Drive
Kelowna, British Columbia
Build your dream home in the heart of Kettle Valley at 5462 Upper Mission Drive, where luxury living meets breathtaking views in one of Kelowna’s most desirable neighbourhoods. This 12,917 sqft lot offers panoramic views of the city, mountains, and Okanagan Lake. Build your dream home with up to 5,172 sqft of buildable area with ample space both indoors and out. Surrounded by beautifully built homes with assessed values reaching up to $2.9 million, this family-friendly neighbourhood is close to schools, parks, and hiking trails. Priced $15,000 below assessed value, don’t miss this opportunity to build your dream home in the prestigious Upper Mission. (id:23267)
577 Harrogate Lane
Kelowna, British Columbia
Experience elevated living in this stunning executive home perched atop Dilworth Mountain, offering sweeping 180-degree valley and mountain views. With a wide-open layout and upscale modern finishes throughout, this home is designed for both comfort and style. The chef-inspired kitchen features a massive island with striking designer granite, providing endless prep space for cooking and entertaining. The open-concept living area is anchored by a sleek floor-to-ceiling stone fireplace, with oversized windows that flood the home with natural light and showcase breathtaking views. Step out onto your large deck, fire up the BBQ, and unwind with a glass of Okanagan wine as you soak in the peaceful surroundings. The primary suite offers a luxurious retreat with a spa-like ensuite and a spacious walk-in closet. A second upstairs bedroom has been beautifully converted into a custom dressing room-also perfect as a guest room, additional bedroom, or home office. Downstairs is made for entertaining, featuring a spacious rec room and a stylish wet bar with granite countertops and a built-in cooler. Plenty of storage and an extra flex space, ideal for a workout room, hobby area, or bonus lounge. The fully fenced, irrigated backyard offers just the right amount of green space, great for kids, pets. Low-maintenance enjoyment! Priced to sell, this home offers unbeatable value on sought-after Dilworth Mountain. Don't miss this rare opportunity! OPEN HOUSE JUN 28/29 (12pm-3pm) (id:23267)
2021 Abbott Street
Kelowna, British Columbia
This charming mid century modern home is located in the coveted tree lined Abbott Street corridor with walking and biking trails right out your front door. Situated on 0.21 of an acre, this park-like landscape is like something out of a magazine. With an abundance of perennials, shrubs and vines to add depth and color and towering mature trees for shade in the summer. The sprawling one level rancher was remodeled in 2010 while keeping the charm and character of the original design. Skylights throughout the home allow natural light in and art walls separate the space while letting light flow though each room. The home offers 3 bedrooms, 2 bathrooms and a den including the primary suite situated at the end of the left wing. This large bedroom has a walk in closet and ensuite with seamless shower. This desirable area of Kelowna is walking distance to all the amenities of South Pandosy, Kelowna General Hospital and is just steps to community parks and the shores of Lake Okanagan. This an incredible investment opportunity as this corner lot is prime for redevelopment under the new provincial rules, allowing up to 4 units on property. Homes in the area are transforming into spectacular single family dwellings and upscale townhouses. Rich with history, this home was designed and built for “Tiny” Walrod, a well respected Kelowna man known for his role in the Okanagan fruit industry. Own a piece of Okanagan’s history on the best street in Kelowna. (id:23267)
218 Glen Park Drive Unit# 14
Kelowna, British Columbia
Step into this stunning townhome in the highly sought after family-oriented Elios Mediterranean Villas. Boasting 4 spacious bedrooms and 4 baths, this beautifully maintained home offers an inviting open concept layout bathed in natural light. The bright and airy living area is anchored by a cozy 3-way gas fireplace, perfect for relaxing evenings or entertaining. Enjoy a well appointed kitchen featuring rich maple cabinetry, bright white appliances, an eating bar, and a dedicated dining area. Step outside to covered deck and enjoy outdoor relaxation plus a spacious lower patio. Upstairs, retreat to your private primary suite with a w/i closet and ensuite. Two additional bedrooms on this level provide space for children, guests, or a home office. The fully finished lower level includes a cozy family room, 4th bedroom, laundry, and full bath. Featuring a single attached garage, one parking space, and guest parking for your convenience. Schools, shopping, coffee shops, restaurants, parks, and recreation are all within minutes from your doorstep. Major updates provide peace of mind, including a new roof, HWT, furnace, AC, appliances, and carpets. With thoughtful updates, versatile living space, and a prime location, this townhome is the perfect blend of comfort, style, and convenience. Don’t miss your chance to call this North Glenmore gem home! Strata bylaws allow 2 dogs (no size restriction), 2 cats, or one of each. (id:23267)
160 Celano Crescent Unit# 104
Kelowna, British Columbia
You'll be ready to make this home yours when you see this 3-bed, 3-bath townhome in the sought-after Glen Oaks community in North Glenmore. Just steps from top-rated schools, parks, shopping, and everyday amenities. This two-storey townhome blends comfort and convenience, with recent upgrades including brand new stainless steel appliances, new hot water tank, new LVP flooring on the main, new bathroom floors, a newer roof, and brand new windows throughout. Step inside through the landscaped entry or attached garage into a bright, welcoming space filled with natural light. The spacious main floor features a cozy gas fireplace, stylish central staircase, and access to a private, mostly fenced (and enclosable) backyard - deal for kids, pets, and entertaining. A 2-piece bath and laundry area complete the main level. Upstairs, the spacious primary bedroom offers a walk-in closet and updated 3-piece ensuite. Two additional bedrooms and a 4-piece main bath provide flexible space for family, guests, or a home office. Need storage? This home features an easy access, spacious crawlspace for all of your storage needs. Enjoy a low-maintenance lifestyle with included yard care and a private community playground. This prime location is just steps from the various amenities that support a vibrant lifestyle. With its blend of convenience and inclusion, the Glen Oaks community welcomes you to set down roots in this sought-after neighbourhood. This is the place you want to be! (id:23267)
899 Loseth Drive
Kelowna, British Columbia
This stunning 4,900 sq. ft. home offers three distinct living spaces, perfect for multi-generational living, rental income or extra space for a growing family. Choose from four different Builder upgrade packages to customize this beautiful home to suit your style and needs. Designed to allow for natural light throughout, the home feautres soaring vaulted ceilings, hardwood flooring, wrought iron railings, and a linear fireplace with a floor-to-ceiling plaster surround, the open-concept main floor is both elegant and inviting.The gourmet kitchen features two-toned cabinetry with champagne hardware, a 66-inch fridge/freezer, built-in wall oven, microwave, and 6-burner gas cooktop. A large prep kitchen offers extra counter space, a sink, and rough-ins for a second fridge and oven. The primary suite boasts stunning views, a spa-like ensuite with dual vanities, floating tub, glass walk-in shower, and walk-in closet. Two additional bedrooms, a full bath, a spacious laundry room, and a powder room complete the main floor.The lower level includes a legal 2-bedroom suite with a full kitchen, bright white cabinetry, separate laundry, and a large living space. There is an additional 3-bedroom suite that offers a living room with patio access, dining area, and a wet bar that functions as a second kitchen with a fridge and dishwasher. Located in Black Mountain, home to an award-winning golf course, an expansive trail system, and a stunning regional park. (id:23267)
6206 Canyon View Road
Summerland, British Columbia
Presenting the offering for the first time ever of the historic, PROFITABLE, Okanagan Business: Summerland Sweets/Sleeping Giant Winery. Operating for over 62 years, Summerland Sweets produces jams, syrups, candies, and fruit leathers. Commencing operations in 2009, Summerland Sweets Sleeping Giant Winery produces almost 30 fruit wines from BC Berries and Tree Fruit. Summerland Sweets products are sold both at the on-site retail store and wholesale at other retailers including Save On Foods. The business operates out of its own property located at 6206 Canyon View Road. This 1.42 acre property is uncommonly Agri-lndustrial Zoned for processing of agricultural products. The property consists of a 13,900 SF production building built in 1967, a 3,000 SF retail store (built in 1992 with an addition in 1999), and 1,200 SF temperature-controlled wine storage. All equipment and business assets are included, inventory is in addition to list price. Please do not discuss sale with staff. (id:23267)

