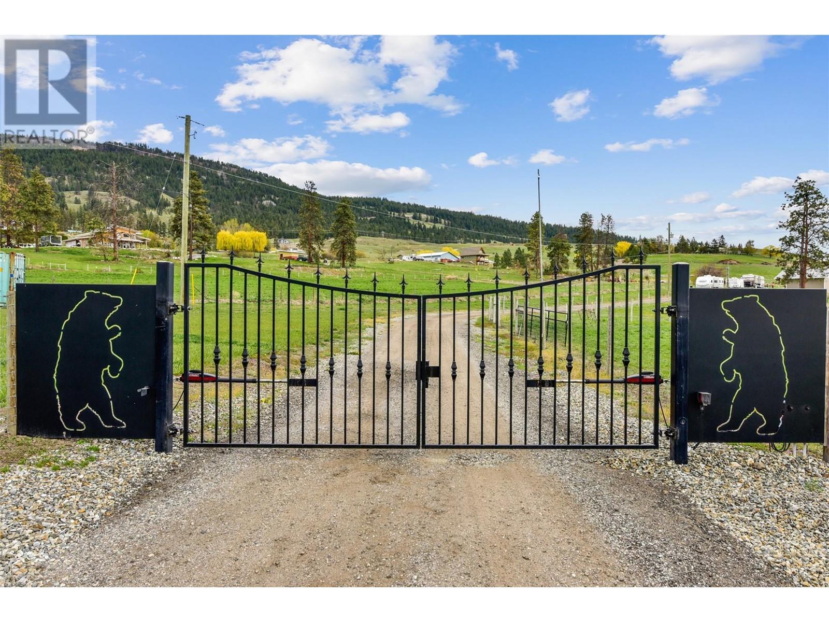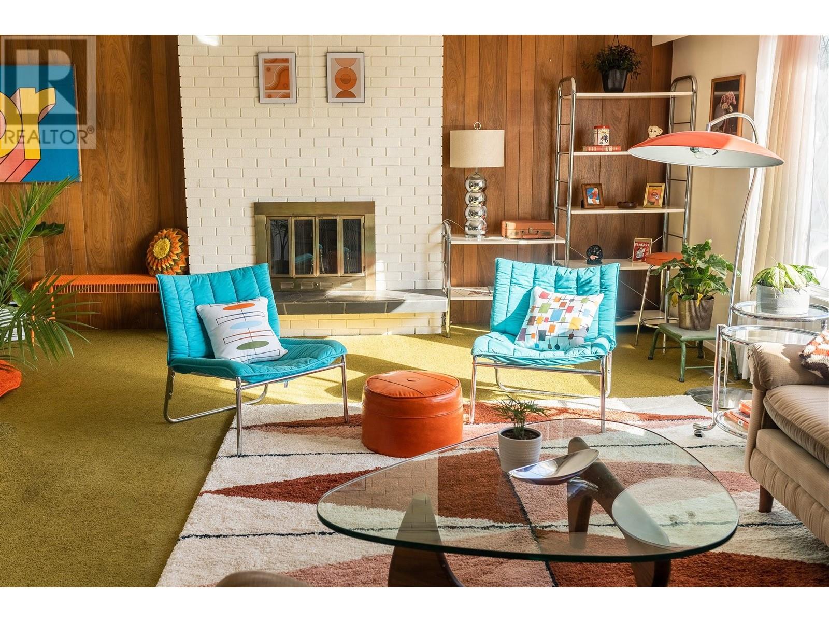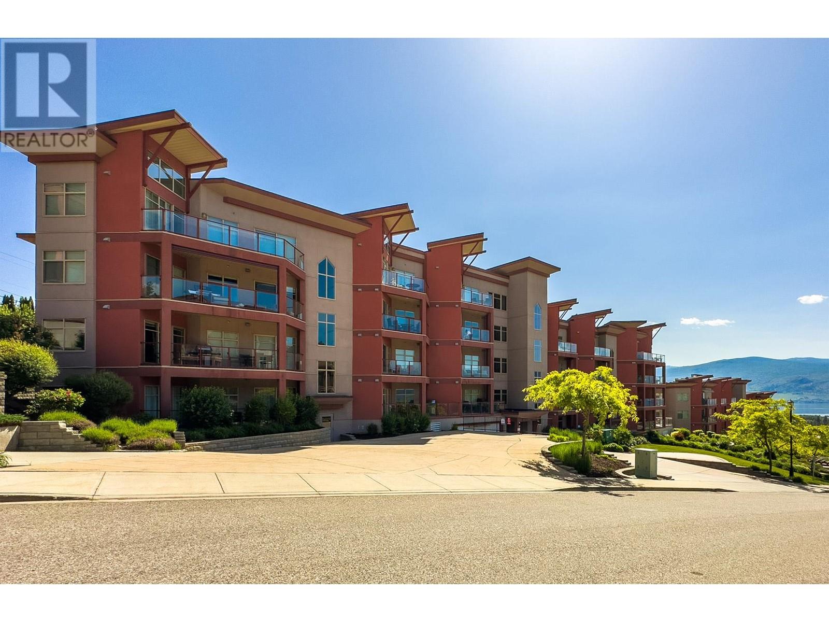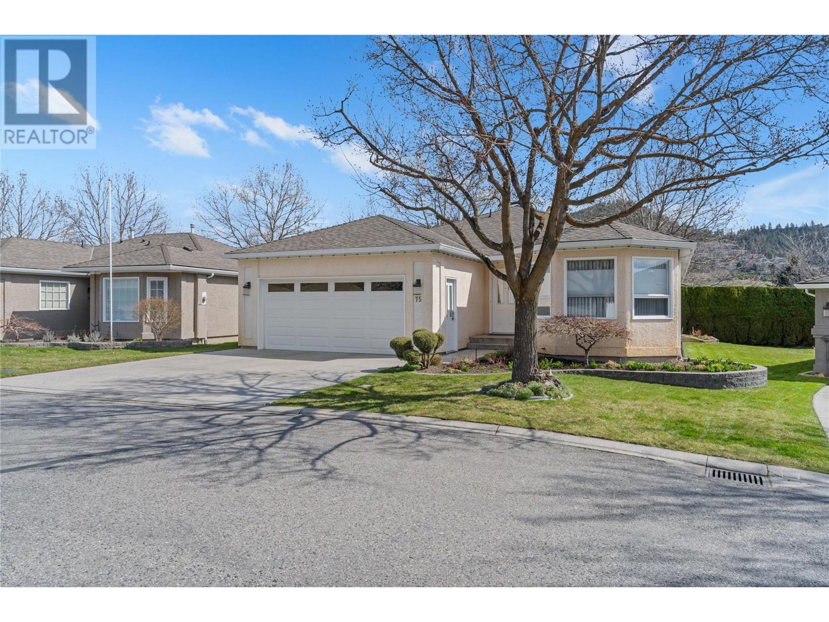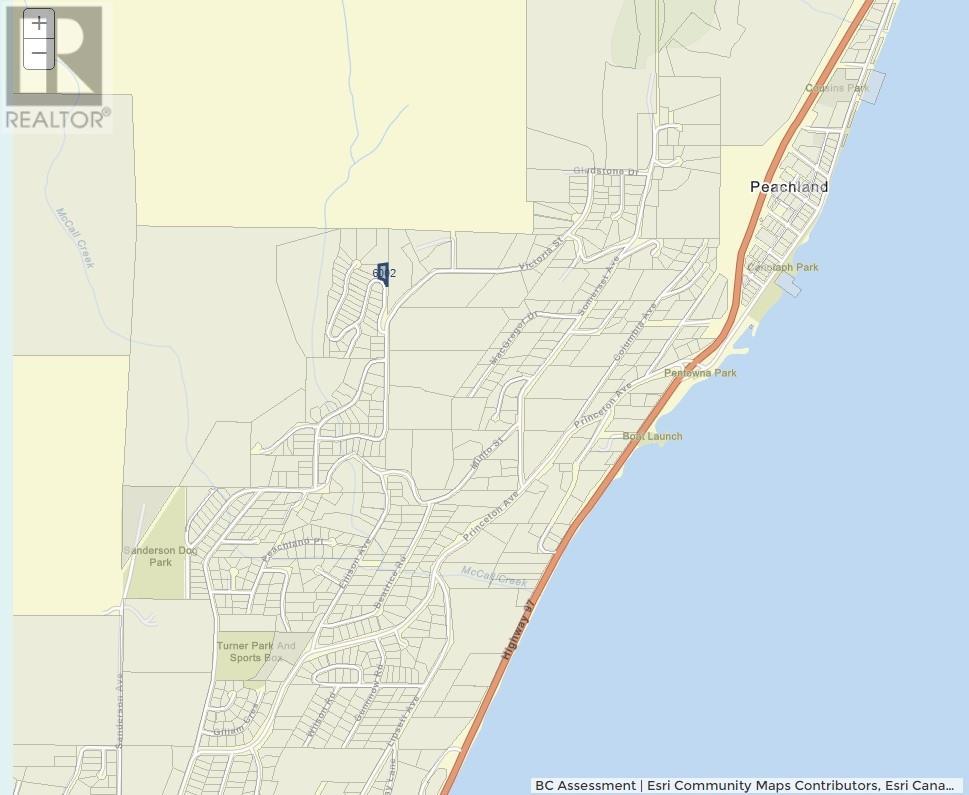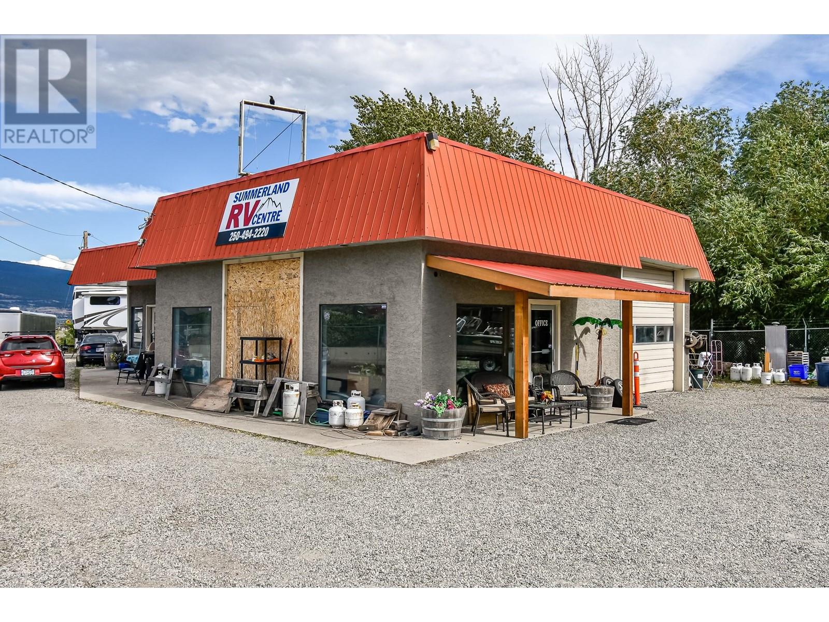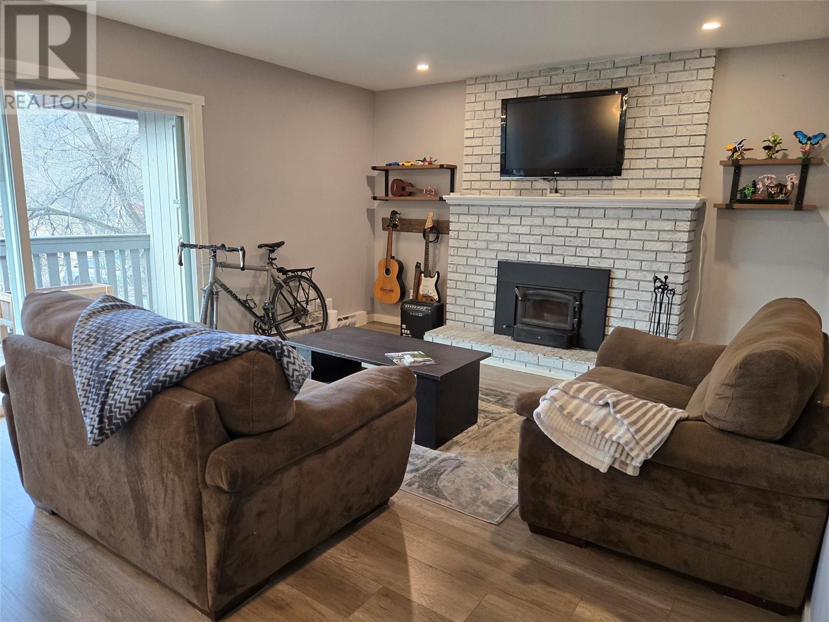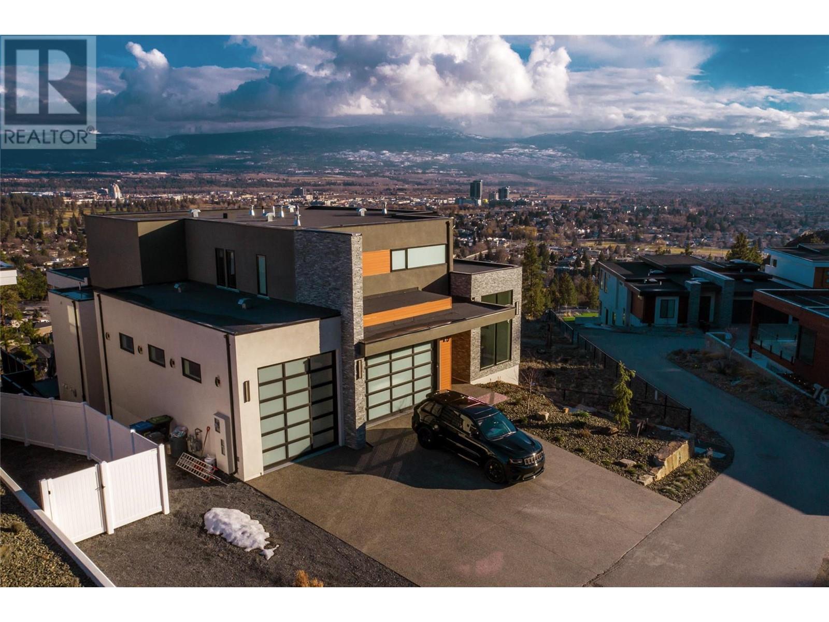12435 Oyama Road
Lake Country, British Columbia
Welcome to 12435 Oyama Road. This 4042 sq ft, 5 Bed, 4 bath, Lake View, Walkout Rancher is situated on 8.49 Acres with approx 5.3+ of those acres being used for Hay production. This country setting home includes a LEGAL 2 Bed Suite (separate laundry). There are 2 x 3 car garages (one garage on each level), an out building for storage and 3 private RV Pads. Located above the East Side of Wood Lake you receive sun throughout the day. Sit on your upper deck and look towards the West where you have Lake and Mountain views to enjoy watching the evening sunset. A little country and only 10 min to City Town Centre, 15 min to both the Airport and UBCO and 25 min to Kelowna. The property is fully fenced and has an electronic gate at the main entrance for added privacy. Welcome home to tranquility. There is an irrigation well on premise for irrigating the entire property. Septic pumped on May 9, 2022 Welcome Home (id:23267)
830 Balsam Road
Kelowna, British Columbia
Discover the perfect balance of privacy and convenience with this beautiful 0.44 acre lot on the scenic west side of Okanagan Lake. Located in the sought-after Valley of the Sun community, this property offers a serene escape while being ideally positioned between Vernon and Kelowna, providing easy access to urban amenities when needed. Surrounded by nature, this spacious lot is blanketed with mature trees, allowing homeowners to maintain as much natural beauty as desired. Whether you dream of a secluded forest retreat or an open, sunlit space, the choice is yours. With no pressure to build right away, you can take your time designing the perfect getaway, whether it’s a cozy cabin in the woods or a sleek modern residence. Outdoor enthusiasts will love the proximity to Okanagan Lake, just minutes away. Spend your days boating, fishing, swimming, or simply soaking in the breathtaking scenery. The surrounding area also boasts endless opportunities for adventure, including hiking and biking trails that weave through the picturesque landscape. This is a rare chance to secure a peaceful slice of Okanagan paradise. Water is available at the lot line, making development even easier when the time is right. Don’t miss out on creating your ideal retreat in this tranquil, nature-filled setting! (id:23267)
1738 Smithson Drive
Kelowna, British Columbia
Tons of potential in this ultra funky, retro-style family home in Glenmore! Decorated to take you back in time, the main level feature a cool kitchen with checkered flooring, tile black splash, and new vintage looking appliances. The upper level also has a bright living room with wood fireplace, spacious dining area, as well as 3 bedrooms and one and a half bathrooms. Off the dining room is access to the covered patio, and access to the back yard. The lower level of the house has a huge rec room, complete with wet bar, a gas fireplace, as well as a den area/flex space, 2 more bedrooms and another bathroom. You will also appreciate some of the recent mechanical updates too – new roof (2023) and AC (2022), furnace (2018), and much of the plumbing and electrical in the home have also been replaced. Situated on a quiet street, centrally located to Glenmore Elementary School, Dr. Knox Middle school, several parks, and only a 10-15 minute drive to Orchard Park Mall, downtown Kelowna and Okanagan Lake. Suite potential! (id:23267)
3229 Skyview Lane Unit# 206
West Kelowna, British Columbia
Welcome to Copper Sky! This stunning 2-bedroom, 2-bathroom unit offers breathtaking views of Okanagan Lake. Designed for comfort and style, it features granite countertops, open-concept living, and a spacious primary bedroom. Enjoy resort-style living with access to a world-class amenities center, including a heated outdoor pool, hot tub, tennis courts, putting green, BBQ area, and an outdoor games space. Inside, you'll find a state-of-the-art gym, sauna, steam rooms, locker facilities, lounge areas, a full kitchen for entertaining, a billiards room, and a kids' play area. Small pets are welcome, and short-term rentals are allowed. Plus, there’s no Property Transfer Tax or Speculation Tax! (id:23267)
5235 Buchanan Road Unit# 1
Peachland, British Columbia
READY FOR YOUR LAKEFRONT LIFESTYLE. Welcome to Stonewater, nestled along the shores of Okanagan Lake, where a community of only eight neighbors awaits you. This meticulously designed waterfront residence boasts captivating lake views and a seamless blend of luxury and comfort. Unit One, a fully furnished and turnkey property, invites you in with an impressive chef-inspired kitchen featuring Viking appliances and an oversized island—a perfect gathering space for friends and family. In the evenings, unwind by the warm fireplace or step onto one of two screened decks to embrace the sounds of water lapping against the shore. The upper-level primary suite serves as your room with a view, complete with a spa-like ensuite bath and a spacious walk-in closet. Two additional bedrooms offer comfort and seclusion, making them ideal for family and friends. The lower-level family room showcases yet another breathtaking lake view along with direct access to your sandy beach, private moorage and boat slip. Create lasting memories as you spent the days on the water and basking in the sun. Additionally, the Okanagan Valley is celebrated for its world-class wineries, championship golf courses, and stunning hiking trails. Embrace Peachland's charming small-town atmosphere, where tranquility meets convenience, with urban amenities just minutes away. At Stonewater, you don't just find a home, you discover an unparalleled lifestyle that celebrates the beauty and serenity of lakeside living. (id:23267)
615 Glenmeadows Road Unit# 75 Lot# 45
Kelowna, British Columbia
Opportunity in Glenmore's Premier Gated Community! Welcome to Glenmeadows, one of Kelowna's most highly sought-after gated communities, where resort-style living meets everyday convenience. Enjoy exclusive resident amenities, including an indoor heated pool and hot tub, a beautifully appointed clubhouse, and the security and tranquility that come with living in this prestigious neighborhood. This charming 2-bedroom, 2-bathroom rancher offers a spacious open-concept layout, seemlessly connecting the kitchen, family room, and breakfast nook- perfect for entertaining or relaxing in style. The private patio opens to a lush, tree-line backyard, creating a peaceful retreat right outside your door. Home Highlights: Primary suite with a luxurious jetted tub Solid oak cabinetry throughout for timeless elegance Upgraded plumbing (2024) for peace of mind Reverse osmosis system in the kitchen & water conditioner system Unfinished basement with roughed-in-plumbing-endless potential to develop your dream space Oversized double garage and extra driveway parking Located in the heart of Glenmore, this home offers the perfect blend of privacy, community, and convenience, just minutes from shopping, dining, golf, courses, and nature trails Don't miss this rare opportunity to own in one of Kelowna's most desirable communities. (id:23267)
7119 10th Street
Grand Forks, British Columbia
This cute 3-bedroom, 1 bathroom house is right in the heart of Grand Forks and is within walking distance to shops and amenities. The spacious corner lot has a large wide open front yard with ample car or R.V parking space, plus a carport and an attached shed for storing tools or garden equipment. At the rear is a fenced in yard, ideal for pet owners. The partially finished basement has one bedroom currently and plenty of space to be developed and configured as you wish. Recent upgrades include new flooring throughout the main floor, new interior paint and a wide gravel driveway, plus a new gas stove was installed in the living room in Jan 2024. To fully explore the home, be sure to check out the ""Multimedia"" link on the Realtor.ca listing or click the ""Virtual Tour"" tab on Xposure version of the listing for a full virtual tour, 3D model and floor plan. (id:23267)
6002 Gerrie Road
Peachland, British Columbia
This stunning 0.324-acre lot offers breathtaking southeast-facing panoramic views of Okanagan Lake and Karmont farms. The Lot sit on a peaceful no-through road, this prime location is perfect for enjoying the Okanagan lifestyle, whether you're raising a family or retiring in Peachland. With services already available at the lot line, this is a rare opportunity to build your dream home. 10 minutes to West Kelowna, 40 minutes to Penticton, and 45 minutes to Kelowna International Airport. Minutes’ drive to downtown Peachland, shops, restaurants, medical services, and a 5km public waterfront promenade. Gerrie Road truly provides the best the Okanagan has to offer. (id:23267)
14400 97 Highway
Summerland, British Columbia
INVESTOR ALERT!! High profile location next to Petro Canada on Highway 97 in beautiful Summerland. Land and building for sale only. This 1.12 acre/ 48,770 sq. ft. CH zoned parcel has over 365' of frontage and is easily visible from all four lanes of the highway. The CH zoning offers many options including Carwash, Gas Bar, Hotel/ Motel, Eating Drinking Establishment, Convenience Store and much more! Great options for future developments. Please contact LS for more info. (id:23267)
340 Mills Road Unit# 10
Kelowna, British Columbia
Open House This Saturday April 12th 1pm - 3pm with new Reduced Price!!! Spacious Upgraded 2BR and 2 BR Townhome close to Shopping and Transit! This lovely townhome is the perfect starter home with a floor layout that works so well. If you are tired of looking at places with tiny rooms and no place to fit in even the basic furnishings, come take a look at 340 Mills Rd! Oversized Primary Suite with Walk In Closet and 3 Piece Ensuite can also accommodate a desk for those needing a study or office space. Dedicated Parking Stall and plenty of street parking. 2 Dogs or Cats allowed with a weight restriction of 75 lbs, and no vicious breeds. This Beautiful Townhome won't last long...... (id:23267)
761 Highpointe Lane
Kelowna, British Columbia
Perched atop the prestigious cliffs of Highpointe Terrace, this architectural masterpiece epitomizes sophistication and superior craftsmanship. Offering front-row panoramic vistas of lush orchards, the majestic Dilworth Mountain, and a tantalizing glimpse of Okanagan Lake, this home is a true sanctuary of luxury. Spanning three impeccably designed levels, the residence features four opulent bedrooms—three of which boast private ensuites—plus two additional baths. The main floor is an entertainer’s dream, seamlessly blending grandeur and functionality with an open-concept living space. The showstopping kitchen is adorned with a sprawling 10-foot island, a premium gas stove, a discreet butler’s pantry, and top-of-the-line Bosch stainless steel appliances, including a coveted Sub-Zero fridge/freezer combo. The lower level is a haven for entertainment and relaxation, featuring a stylish wet bar, a dedicated pool table area, a fully soundproofed theater room, an elegant wine display wall, and a private fitness space. Step outside into your exclusive retreat, where a temperature-controlled pool and an inviting hot tub await—both perfectly positioned to capture the breathtaking beauty of the valley. With a spacious four-car garage and additional RV parking situated conveniently on your own property, this estate offers both luxury and practicality. Experience the pinnacle of refined living in this one-of-a-kind Highpointe residence. (id:23267)
3310 Beaver Lake Road
Lake Country, British Columbia
Unlock the full potential of this land. With no rezoning necessary, a preliminary study and drawings reviewed by the city planner who confirmed they would support a project like this one, this property combined with the adjacent property (9543 Jensen Rd) offers the exciting opportunity to build up to 11 townhouses. This location offers easy access to major roads, amenities, and transit options, making it an attractive choice for whether you're looking to expand your portfolio or take on a lucrative new project, this is the perfect site to make your vision a reality. Don’t miss out on this rare opportunity to develop a sought-after townhouse community in an area primed for growth. This property can be sold with or without 9543 Jensen Rd. Buyers should do their own due diligence (id:23267)

