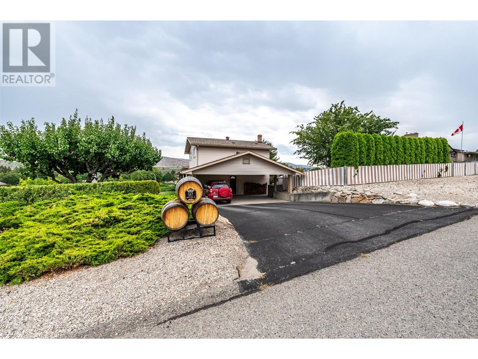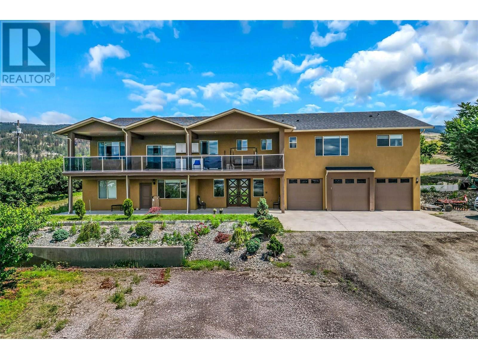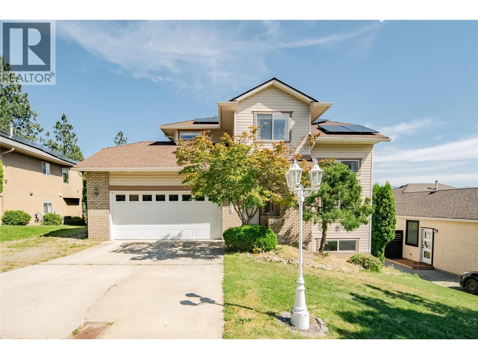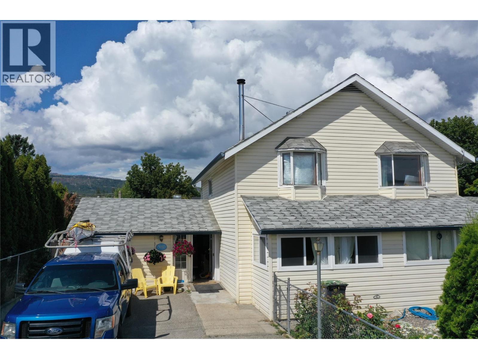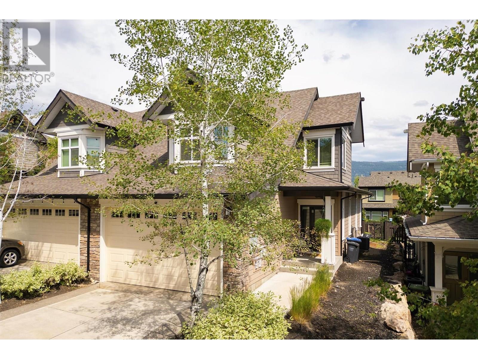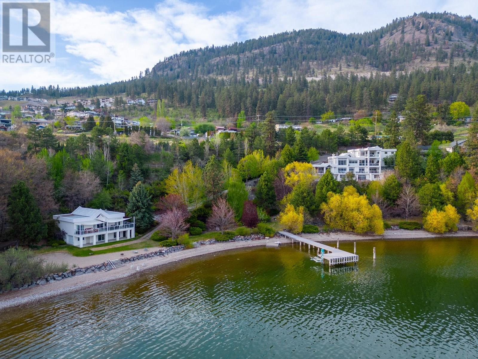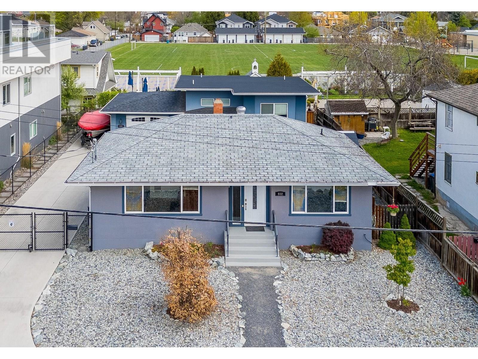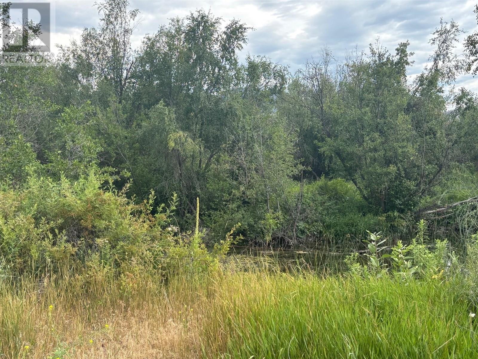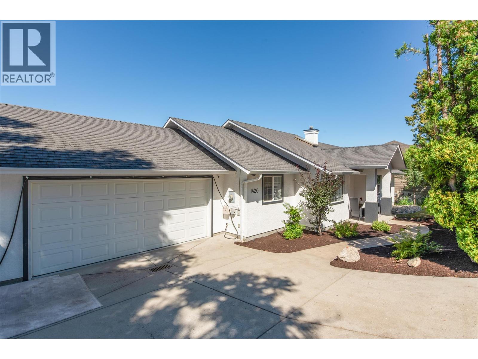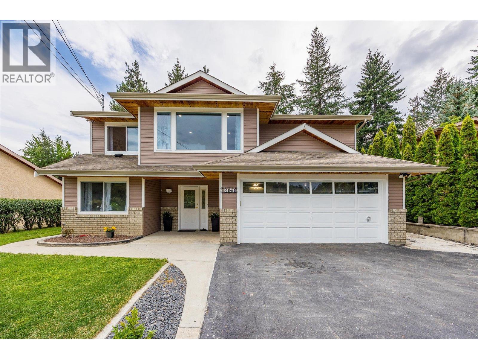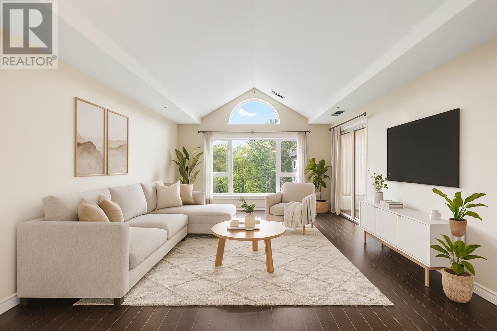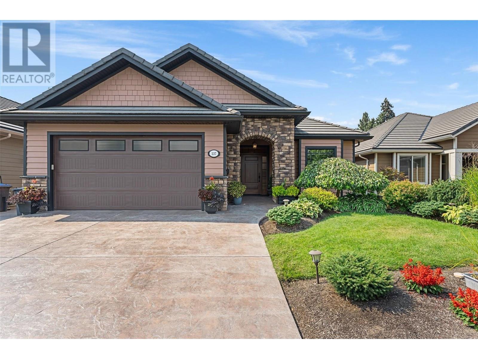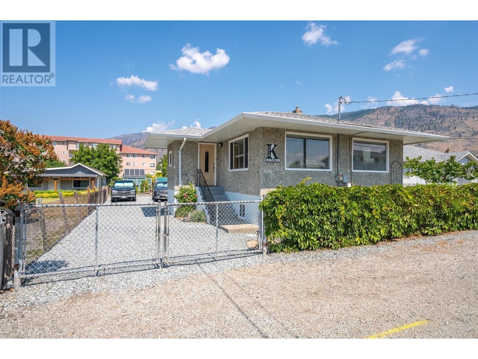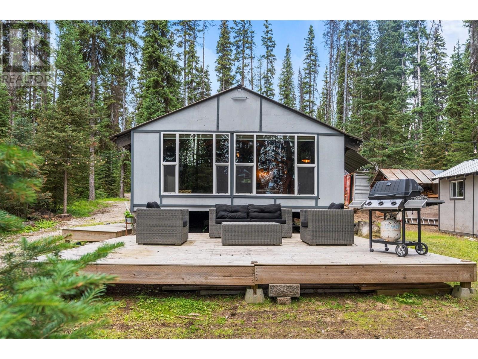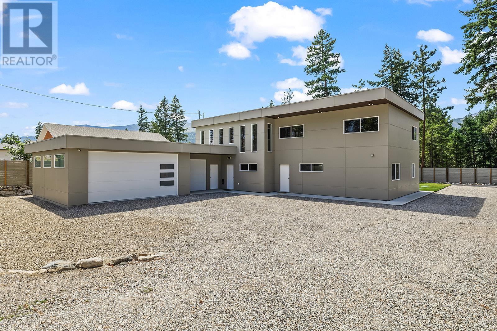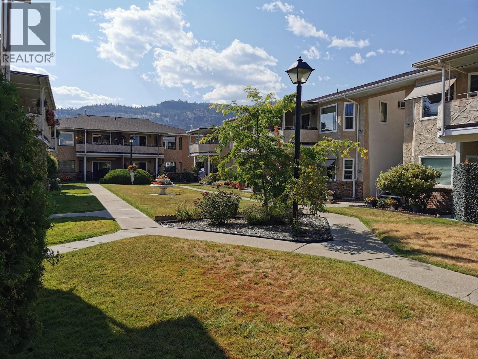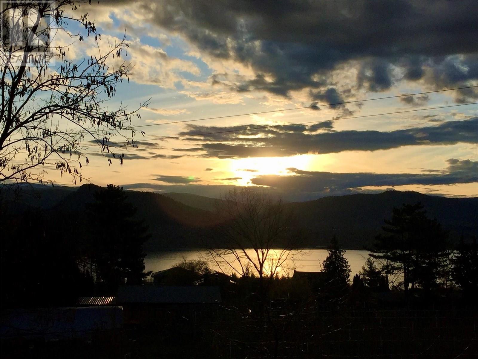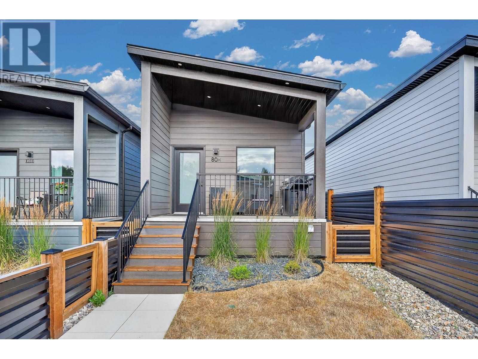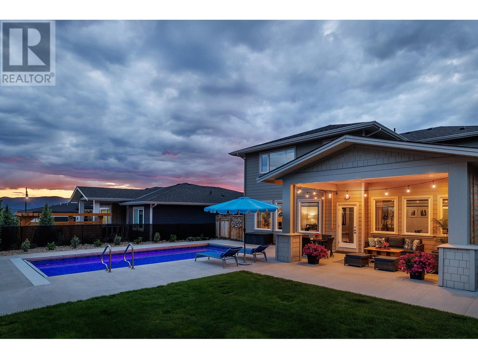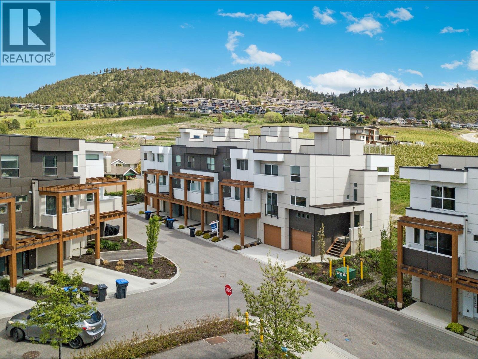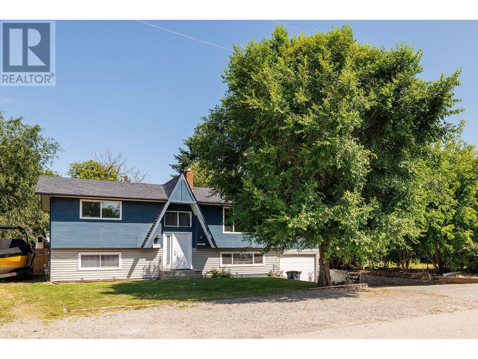567 Lakeview Place
Oliver, British Columbia
Here is your opportunity to own this Absolute stunning, three bedroom, three bathroom Home in the heart of Oliver, within a five minute walk to a public beach on Tuc El Nuit lake and community center. This home boasts a huge .20 acre lot and could easily accommodate a swimming pool in the already fenced yard. Just some of the improvements on this tastefully renovated Property, our quartz countertops, new flooring throughout, new carpeting, new hot water tank, modern stainless appliances, new deck, new roof, new sunshade window coverings, new front staircase, new fireplace mantle, backsplash and the list goes on. This property has a generous RV parking spot with a double carport, and a total of five parking places. Wood burning fireplace adds to a very comfortable dining and living space with open concept kitchen. Property is close to all amenities, shopping, golfing, hospital and restaurants. All measurements are approximate and to be verified by buyer is important. (id:23267)
4561 Rittich Road
Kelowna, British Columbia
Welcome to 4561 Rittich Road! This exceptional 5.066-acre estate offers the perfect blend of agricultural charm and luxurious living in the heart of the Okanagan. Surrounded by sweeping views and a lush, mature orchard, this property is ideal for large families, multi-generational living, or those seeking space and serenity. The expansive 9-bedroom, 8-bathroom home features a beautiful, spacious main kitchen designed for entertaining, along with a fully equipped prep kitchen for added functionality. A generous living room offers plenty of space for gatherings, relaxation, or hosting guests in comfort. The dedicated theatre room is perfect for cozy family movie nights, while a self-contained legal 2-bedroom suite provides excellent rental or guest potential. Outside, you'll find approximately 3 acres of fully producing Staccato cherries, offering both beauty and agricultural income potential. Enjoy the outdoors with extensive green space, privacy, and the productivity of your own established orchard. A 3-car garage and ample parking complete the package. Whether you're looking to enjoy peaceful country living close to city conveniences or invest in a versatile estate property, 4561 Rittich Road delivers unmatched potential. (id:23267)
2174 Sunview Drive
Kelowna, British Columbia
Welcome to this beautifully updated two-storey home in West Kelowna, featuring 4 bedrooms and 3.5 bathrooms. Perfectly positioned on a hillside, it offers sweeping valley views and a flexible layout complete with an in-law suite—ideal for guests or extended family. Recent upgrades provide peace of mind and efficiency, including a new furnace and A/C (2023), hot water tank (2022), poly-B plumbing replacement, upgraded 200A service, solar panel system, and EV charger. The floor plan is designed for families, with three bedrooms conveniently located upstairs and a private deck off the primary suite. Outside, enjoy apple, cherry, and apricot trees, along with plenty of room for kids and pets to play. (id:23267)
3570 Old Okanagan Highway
West Kelowna, British Columbia
An Investment that makes sense. Potential very high density. Buy and hold with existing residential and business space. New Zoning allows up to 5.1 FAR and 15 Stories with density bonusing!! Looking for a strategic development site or holding property with serious upside? Commercial Core (Area B) under the city's bold 2040 OCP. The home is rentable. The jewel here is the business space. This space is perfect for two massage therapists, accountant’s office, hairdresser, etc. This area is envisioned as a vibrant, high-density hub designed to bring together retail, office, residential, and public spaces in one dynamic neighbourhood. Flexible, forward-thinking land use including commercial (office/retail), mixed-use buildings, institutional projects, and live-work spaces with a strong emphasis on urban energy and walkability. Potential for land assembly with adjacent properties may also be available. Ideal for developers with a vision to shape a growing community. Invest now with unique rental income. Buyers are advised to complete their own due diligence regarding zoning, height, and density regulations. (id:23267)
12850 Stillwater Court Unit# 11
Lake Country, British Columbia
Stunning 3-bedroom townhome at Crystal Heights! Highly functional layout with all bedrooms on the top floor and all living spaces on the main entry level. The bright and airy living and dining areas showcase high-end finishes, large windows throughout and a tasteful accent fireplace with ample room above for a wall-mounted TV. Beautiful open-concept kitchen featuring stainless steel appliances, a stand-alone island, granite countertops and easy access to the backyard, allowing for indoor–outdoor entertaining! Step out to the sun-soaked patio (equipped with a gas hookup) and a generously sized fenced yard. The home's main level also features a powder room, and forced-air heating and central air conditioning keep every season comfortable and enjoyable. Upstairs, the primary bedroom boasts a walk-in closet and a luxurious four-piece ensuite, and the upper floor also hosts two additional bedrooms plus another full bathroom. Additional features include a double garage and a great location near beaches, parks, restaurants, Kelowna International Airport and more! (id:23267)
5205 Buchanan Road
Peachland, British Columbia
Spectacular lakeshore estate with over 500' of level beachfront, 2.17 acres of private, parklike grounds, and an architecturally designed 8300 sqft main residence featuring 8 bedrooms, 7 bathrooms, a stunning ""Tuscan""-inspired theatre, games room, fitness studio, and walls of windows framing breathtaking lake views. Spanning 4 levels with expansive decks, nearly every room captures panoramic vistas. The 800 sqft top-floor primary retreat offers ultimate luxury. A glass-enclosed party wing with full butler’s kitchen is ideal for hosting. Private nanny suite included. Detached 1638 sqft, 5 bed, 2 bath guest house sits lakeside with storage for all your water toys. Completing this lakeshore oasis is a charming rustic log cabin hideaway nestled in the trees, full of cozy character. Lush landscaping, nature trails, multiple ponds, and a massive feature waterfall enhance this rare offering. New pile-driven dock with lift, volleyball court, and unobstructed 180 degree views of lake, valley, and mountains. The entire property is like your own private park, with extensive sandy beach, lake level yard and green space, and ultimate privacy. The District of Peachland supports rezoning for 0.6 FSR and a deep-water marina with 22+ large boat slips. Full data room available with extensive surveys, reports, etc. Two minutes to Okanagan Connector, 5 minutes to West Kelowna. This is a completely unique offering with huge development potential, or an incredible family estate. (id:23267)
860 Kuipers Crescent
Kelowna, British Columbia
Welcome to 860 Kuipers Crescent! Located in one of the most desirable and sought after areas in the Upper Mission – known for its stunning panoramic views, family friendly atmosphere, and access to the outdoors – this immaculate 4-bedroom, 2.5-bathroom home is situated on a 0.20-acre lot and includes 3063 sq. Ft of living space with a huge oversized balcony offering breathtaking views of Okanagan Lake, and the heated in-ground pool below. The main level features a modern design with vaulted ceilings, bright open living spaces, and calming neutral colours throughout. The kitchen is equipped with solid wood cabinetry, granite countertops, and stainless-steel appliances, including gas range. The primary bedroom offers a luxurious 5-piece ensuite with a large soaker tub perfectly positioned to take in the stunning views. This level also includes a second bedroom (ideal as an office or den), a powder room, and a spacious mudroom/laundry area. The lower level features a second kitchen and huge recreation room with direct access to the pool deck. The lower level is finished with two additional bedrooms, bathroom and mechanical room. Located in the Upper Mission, this home is just a short drive from the newly built Mission Village at the Ponds, home to a range of convenient amenities like Save-On-Foods, Shoppers Drug Mart, Starbucks, Bosley’s, Ponds Liquor Store, Mye Yoga, and more. Enjoy nearby world-class wineries as well, including CedarCreek Estate Winery and Martin’s Lane Winery. (id:23267)
930-932 Lawson Avenue
Kelowna, British Columbia
Welcome to this exceptional property! Conveniently situated with easy access to the downtown core, living here embodies the essence of Kelowna living at its finest. This could be a perfect family home, an income-generating opportunity, or a blend of both, this property caters to every need and desire. With MF1 zoning (formerly known as RU7), this property opens doors to a myriad of potential future infill developments and is perfect for both homeowners and investors alike. With four bedrooms and three bathrooms, this spacious main home provides ample room for comfortable living. Hardwood and tile flooring enhance the interior. The lower level has been upgraded with Eurotech windows and sturdy laminate flooring. With two bedrooms down it offers 'suite' potential and is ideal for accommodating guests or extended family members. Adjacent to the main house is a well-constructed carriage house, built in 2015 by RJL Homes. This two bedroom, two bathrooms home provides a steady income stream and features an oversized single-car garage with space for a workshop. Outside, an expansive lot awaits, boasting low-maintenance landscaping and a large, paved driveway providing ample parking. A paved patio serves as an ideal spot for outdoor. gatherings, while a private patio for the carriage house. Schedule a showing today and explore the boundless possibilities that await! Currently the main home is not tenanted and the carriage home is owner occupied. (id:23267)
Lot 395a 96 Street
Oliver, British Columbia
Take a look at this hidden gem! This property is very secluded yet minutes from hwy 97 and to town. Located between Oliver and Osoyoos off road 20 it is tucked away along the old Okanagan River and is one of the last remaining undeveloped properties on the oxbows. Plenty of water makes this property perfect for ground crops, greenhouses or step into the future with plenty of room for vertical gardening; or, use the grass for pasture. Home to abundance of wildlife including deer and painted turtles which nest here every year. Blue heron, hawks, eagles, and a variety of small birds nest on and around the property. The occasional tiger salamander has also been spotted on the banks of the river. Hydro is adjacent to the property line. Currently there is an off-grid unfinished geodesic dome home on the property plus a couple of storage sheds. Whether you are looking for privacy or land to put into production, this could be the perfect property for you. (id:23267)
1420 Bentien Road
Kelowna, British Columbia
Located at the end of a quiet cul-de-sac in desirable Toovey Heights, this rancher with walk-out basement offers space, function, and flexibility. The main floor features a large kitchen with loads of cabinetry, a bright entryway with skylight, engineered hardwood throughout most of the upper level, and a gas fireplace in the cozy living room. A flex room just off the living area is perfect for a home office or den. The primary bedroom includes a spacious walk-in closet and an updated ensuite with quartz counters, undermount sink, and walk-in shower. Downstairs, you’ll find a bright 2-bedroom suite with separate laundry—ideal for extended family or income. A bonus workshop space beside the suite offers great potential for indoor storage, a home business, or a gym. The backyard is a good size and nicely landscaped, with loads of parking out front. Updated bathrooms, furnace (2022), A/C (2022) hot water tank (2025), and a fantastic location make this home a must-see! (id:23267)
3140 Coventry Crescent
West Kelowna, British Columbia
Welcome to your new home in peaceful Glenrosa! Fantastic family home with income potential! Nestled in a quiet neighborhood and perfectly situated across from the scenic Power's Creek Canyon hiking trails, this home offers the best of nature and convenience. You're just a short walk to the beautifully updated Last Mountain Park and Glenrosa Elementary School—ideal for families and outdoor lovers alike. The upper level features three comfortable bedrooms, including a main bathroom and a private ensuite. The living room and dining room have large picture windows with views to the neighbourhood mountains. The kitchen and bathrooms boast custom cabinetry, showcasing the thoughtful design and craftsmanship throughout the home. Downstairs, you'll find a well-appointed in-law or mortgage-helper suite – with a versatile office which can be used as a bedroom for the suite. Step outside to a spacious fully fenced backyard perfect for kids, pets and entertaining, with a fire pit, private deck/balcony, large vegetable garden, irrigation system, and two storage sheds. (id:23267)
1045 Sutherland Avenue N Unit# 323
Kelowna, British Columbia
TOP FLOOR, VAULTED CEILINGS ON THE QUIET SIDE in a walkable area! Check out this 2 BED, 2 BATH unit in a 55+ community, located near Capri Mall! Convenient access to downtown and Orchard Park! This spacious unit features updated laminate flooring, kitchen cabinets, and appliances. Vaulted ceilings provide added character and natural light. The living room and enclosed sunroom offer views of the courtyard, garden, and creek. The primary bedroom includes direct access to the sunroom. Amenities include: billiards/games room, exercise room with equipment, woodworking shop, beautifully landscaped grounds with walking trails and garden plots, lounge, meeting room, two guest suites (fee) available for your visiting company, car wash area, active social calendar, and meals available (fee) 3 nights a week. (id:23267)
4450 Gordon Drive Unit# 137
Kelowna, British Columbia
Mortgage Helper in this incredibly well kept spacious home in a prime location in the Lower Mission. This home offers an excellent layout for a family and those who enjoy entertaining. On the main level, you’ll find an open-concept main living area with a gourmet kitchen, living room with a gas fireplace finished with rock, and a designated dining area. Off the kitchen is access to a covered balcony with room for al fresco dining and grilling. Convenient main level primary bedroom with a large 5-piece en suite and walk-in closet. On this level is an additional bedroom and an office. On the lower level is a generous-sized 2 bedroom IN-LAW SUITE with a den, kitchen, living room bathroom, and laundry room. This level also offers walk-out access to a patio and a private, west-facing backyard surrounded by mature landscaping. Great-sized 2-car garage. Within walking distance from schools, beaches, shopping, restaurants and the brand new Dehart Community Park- with amenities for all ages. (id:23267)
6018 Maple Drive
Osoyoos, British Columbia
This extensively upgraded 3-bedroom, 1-bathroom home offers an exceptional combination of comfort, energy efficiency, and thoughtful design. Recent upgrades include new plumbing, electrical (including the shop), and ductwork—making this a truly move-in-ready home with peace of mind. Sustainable living is at the forefront with solar panels covering the home's electrical needs, a tankless gas water heater, a high-efficiency gas furnace (2022), a split-system heat pump (2022), and a ComfortSync Smart Thermostat for intuitive climate control. The home is fully insulated with R22 insulation in the basement and fire-resistant R12 Safe & Sound insulation upstairs. Additional improvements include all-new drywall, energy-efficient LED lighting, and durable vinyl plank flooring throughout. The beautifully finished basement features a raised floor, water softener, and reverse osmosis system. A standout feature is the 20x20 detached shop, fully finished and climate-controlled via heat pump, and wired with a 60-amp electrical panel—ideal for hobbyists or extra storage. Outdoor enthusiasts and gardeners will appreciate the 5-zone in-ground irrigation system, 12x8 greenhouse, 10x8 garden shed (2023), a 2025 soft tub, and an external ChargePoint Level II EV charger. A new LG Energy Star dishwasher (installed February 2025) completes the home. This meticulously maintained property is a rare opportunity. (id:23267)
Block E Crooked Lake
Lake Country, British Columbia
Your chance to own a true slice of lakefront paradise on Crooked Lake. This spacious and bright four-season cabin offers stunning lake views through large windows and an open floor plan, perfect for family gatherings. Enjoy your private cedar sauna after a day on the water or relax on the expansive deck overlooking your own dock for boating, fishing, and swimming. Equipped with solar panels for off-grid convenience and Starlink internet for year-round connectivity, this property combines rustic charm with modern comforts. Just an hour from Lumby, Kelowna, or Vernon and 40 minutes to Lake Country wineries, you’ll love the easy access to amenities while enjoying the tranquility of nature. Crooked Lake is part of a chain of four pristine lakes ideal for fishing, kayaking, hiking, snowmobiling, and winter sports, making this the ultimate getaway for all seasons. Non-strata ownership offers flexibility and freedom, don’t miss out on this incredible opportunity! (id:23267)
5157 South Ridge Drive
Kelowna, British Columbia
Experience refined comfort and breathtaking views in this beautifully renovated 4-bedroom + office, 3-bathroom home, perfectly located in one of Upper Mission’s most private enclaves—with only one adjacent neighbor and expansive, unobstructed lake vistas. Thoughtfully designed for elevated family living, the home features hardwood floors throughout, a bright open-concept layout, and modern lighting that enhances the contemporary feel. The main level offers three spacious bedrooms, including a serene primary suite with a spa-inspired ensuite, glass shower, quartz countertops, and walk-in closet. The stylish kitchen includes granite countertops, a second prep sink, new LG appliances, and flows into the living area and a sun-soaked deck with new summer shade and ceiling fan—perfect for relaxing or entertaining with a view. Just off the kitchen, a private, sunny backyard deck provides the ideal space for barbecuing or quiet outdoor living. The lower level offers a media room, bar fridge, and coffee station, plus a bright fourth bedroom and full bathroom—ideal for guests or teens. Additional highlights include a large double garage with high ceilings, low-maintenance landscaping, and a quiet, walkable location near top-rated schools, parks, trails, and the new Upper Mission Village shopping center. This is elevated family living in Upper Mission—move-in ready and made for those who value style, simplicity, and incredible views. (id:23267)
7141 Dunwaters Road
Kelowna, British Columbia
Discover your dream home where luxury meets functionality. The upper level offers a spacious open-concept layout with large kitchen, living and dining rooms, 3 beds, 1 bath, private balcony with stairs to the backyard. In-floor heat, pellet stove, and heat pump provide year-round comfort. The lower level has two brand-new, fully furnished guest areas, each with a private entrance and licensed for B&B. Each includes a 3-pc bath, bedroom, TV lounge, dining area, cabinets, sink, fridge, dishwasher, microwave, and backyard access. Linens, coffee makers, dishes, and supplies included. Guest areas are separated by STC~60, 1-hour fire-rated assemblies from both the main home and each other. Sale includes a B&B website (okanaganbnb.ca), Instagram and Facebook pages – a turnkey business. The 854 sqft 3-car garage has epoxy floors, a heat pump, hot/cold water, and 30-amp EV outlet. The fully fenced, flat yard includes smart irrigation, electronic gates, shed, RV/boat parking. The septic system was upgraded in 2023 for B&B use. Also installed: a smartphone-controlled, roof-mounted wildfire sprinkler. Whether you seek a luxurious home, unbeatable income potential, or both – this property delivers. Ask you REALTOR for the list of special features. (id:23267)
730 Badke Road Unit# 211
Kelowna, British Columbia
LA SIERRA - Welcome to this spacious southeast facing unit located on the quiet side. Revered building for it's convenient & central location! Its rare that unit's come available for purchase, which is a good indication! Boasting 1075 sqft 2 bedrooms / 2 bathrooms + secure parking & storage locker. This well kept unit features updated Vinyl flooring which complements the functional floor-plan. The fridge, stove, washer & dryer all replaced within the past 2 years. Full size in-suite laundry/storage room. You will appreciate the close proximity to Shopping,Ben Lee Park, YMCA,Schools. Exceptional transit routes throughout the neighbourhood, UBCO is only 20 minutes away by bus. No age restrictions, Pets are OK 1 cat or 1 dog (must be 15” or smaller at the shoulder). THIS ONE IS STILL AVAILABLE AND EASY TO SHOW! (id:23267)
13620 Victoria Road N Unit# 11
Summerland, British Columbia
Lovely bright ground level unit in Victoria Gardens with tons of charm and elegance. Easy access to this 2 bedroom, 1 bath home with cozy patio and gorgeous gardens surrounding the home. Newer flooring, windows, lighting in kitchen and dining room, along with a refreshing paint scheme showcase this townhome. Open concept from kitchen to dining room makes entertaining easy and helps to keep you in the conversation. Bedroom closets are generous with tons of room for all your clothing and shoes. Large storage unit adjacent to the front door makes things easy and safe. One of the special features of this unit is the North facing covered patio where you can relax in the shade with a good book and an apertif while enjoying the mountain views and our lovely Okanagan summer. Landscaping is particularly tasteful and colorful. The home is close to the downtown core with grocery, restaurants, drug stores, and shopping only a short walk away. Restrictions are 55+ and one small pet on approval with strata fees at $275. per month. Come and see for yourself how good the Okanagan lifestyle can be. (id:23267)
3812 Albrecht Road
Penticton, British Columbia
Escape to peaceful living in this well maintained 4-bedroom, 3-bathroom haven just beyond Naramata Village. Nestled in a quiet neighborhood surrounded by orchards, this residence offers serene lake and mountain views. Enjoy a short drive to Naramata Village for beach activities and explore award-winning wineries nearby, striking the perfect balance between tranquility and entertainment. Step inside to discover a well presented interior, including a lower level with a delightful rec room, fireplace, office, fourth bedroom, 4-piece bathroom, and ample storage. The upper floor features a cozy living room connected to a stylish kitchen with panoramic lake views. The master bedroom boasts a full 5-piece bathroom and walk-in closet, with two additional bedrooms down the hall for family or guests. Outside, a meticulously landscaped 3-tiered lawn, above-ground swimming pool, and tool storage options create an inviting outdoor oasis. A one-car carport with an attached workshop provides shelter and organization for tools, complemented by ample parking in the front as well as street parking and room for a boat! Experience the extra touch of peace living in Naramata brings. This property is more than a home; it's an invitation to a lifestyle where comfort, natural beauty, and community seamlessly converge. In law suite potential! Explore this tranquil retreat and make it your own – a place where every day feels like a peaceful escape. Brand new roof was put on in March 2024 (id:23267)
8900 Jim Bailey Road Unit# 80h
Kelowna, British Columbia
Affordable, Upgraded & Pet-Friendly! This super cute 1 bed, 1 bath modular home in Deer Meadows Estates is the perfect condo alternative—ideal for students, starters, couples, or investors. Bright, open space featuring quartz counters, soft-close cabinetry, skylight, water filtration, and gas BBQ hookup (plus rough-in for vacuum, washer & dryer hookups and gas connection in the utility room, if you need it!). No shared walls, plus a fenced & irrigated yard for true privacy. PETS OK (2 small dogs) and community perks include pickleball courts and low fees of just $275+tax/mo. Just steps to the Rail Trail, Wood Lake, and Britannia Brewing Co; 10 min to UBCO and YLW. Short-term rentals/Airbnb allowed. No GST, PTT, or Spec Tax. Own for less than rent and have a cool spot to call your very own! (id:23267)
1895 Foxtail Terrace
Kelowna, British Columbia
Looking for that perfect balance of family home and recreation? Well look no further! Welcome to 1895 Foxtail Terrace in Kelowna's sought after Tower Ranch community. This bright and vibrant 5 bed, 4 bath home with plenty of storage has been meticulously maintained over the years and is still under new home warranty. No expense has been spared. Spanning just under 3200 SQFT, this home features hardwood flooring and kitchen quartz counters. The open concept living room and kitchen is perfect for entertaining. Upstairs you'll find a spacious primary bedroom with spa-like ensuite featuring heated floors and large closets along with 2 more bedrooms for those needing young children close by. The basement contains a large rec room for fantastic movie or games nights along with another 2 bedrooms. The backyard is ideal for anyone wanting the Okanagan lifestyle; featuring a heated salt water pool with automatic cover. Take a dip after playing 18 holes at Tower Ranch golf course, which is just walking distance away. A $30/month fee gives you access to the community gym, conference room and discounts at the golf course & restaurant. Automatic patio shades help you keep cool on those balmy Okanagan days while you watch your kids or grandkids play in the grassy yard. Additional features include a UV air filtration system as well as UV window film to protect the inside from harmful rays or air pollutants. This home has it all! Don't miss on calling this property your new forever home! (id:23267)
720 Valley Road Unit# 41
Kelowna, British Columbia
Welcome to Trellis, a modern, stylish townhome community in the heart of Glenmore. This expansive 2,363 sq. ft. residence is one of the largest floorplans in the development, blending generous space with contemporary design. Start your mornings with breathtaking sunrises and end your days with peaceful sunsets from your private rooftop patio, complete with gas hookups, perfect for summer dinners, cozy fall evenings, or year-round entertaining. Inside, the main floor offers a versatile den/office, a bright breakfast nook, a spacious family-style kitchen, and an inviting living room, ideal for both everyday living and hosting friends. Upstairs, you’ll find two bright bedrooms, a full bathroom, laundry, and a luxurious primary suite with a walk-in closet and spa-inspired en-suite. The lower level adds even more flexibility with a fourth bedroom or family room and its own en-suite—perfect for guests, in-laws, or a private retreat. A double side-by-side garage and extra storage closet ensure you’ll never run out of space. Located just minutes from downtown Kelowna, surrounded by parks, trails, and top-rated schools, Trellis offers the very best of Glenmore living. Don’t miss your chance, book your showing today! (id:23267)
500 Keithley Road
Kelowna, British Columbia
Excellent value in this large , 4 bedroom/2.5 bathroom family home in central Rutland. Spacious open kitchen, two fireplaces with suite potential. Large master with 2 piece ensuite. Massive yard with ample amounts of parking and storage on this quiet street. Workshop in the back with power and single attached garage. Immaculate month to month tenant will stay or have home vacant. Easy to show. BOOK TODAY! (id:23267)

