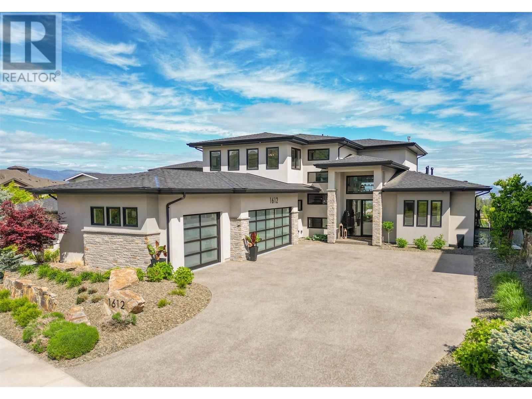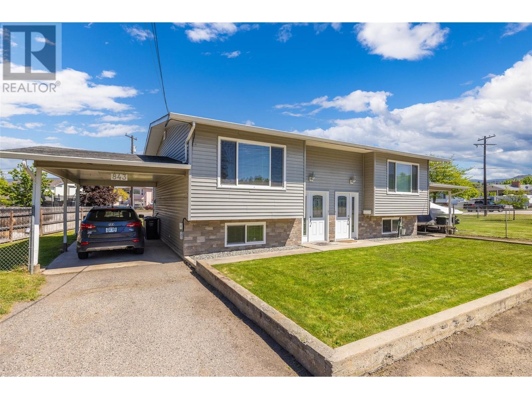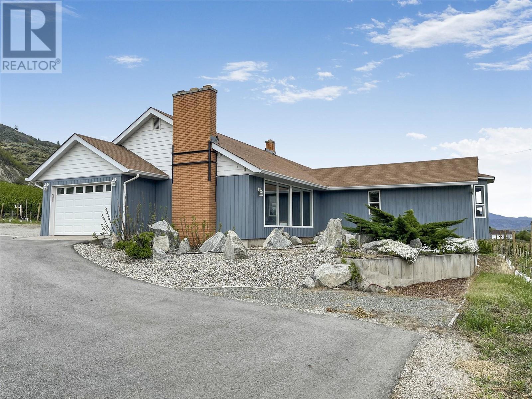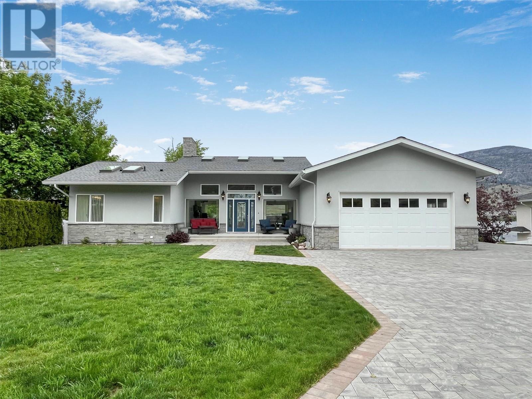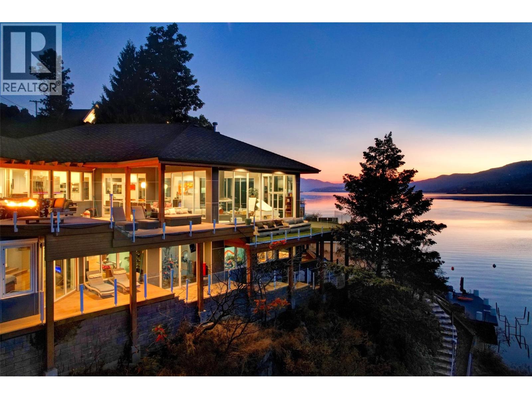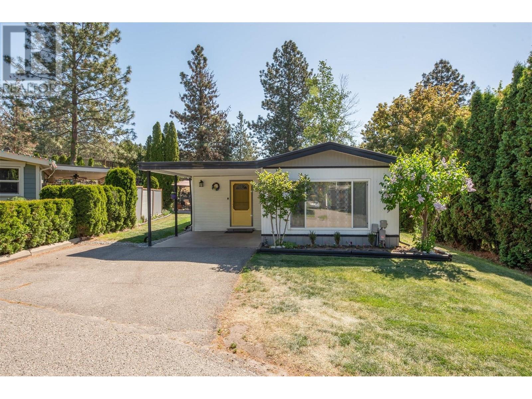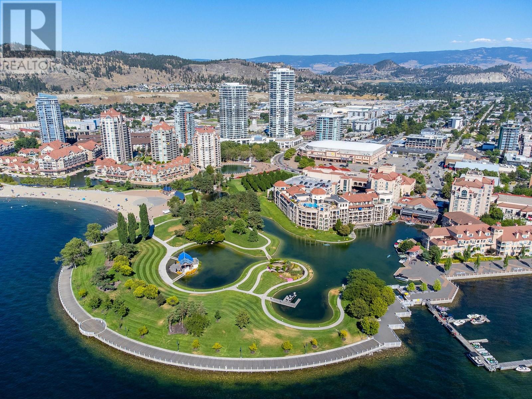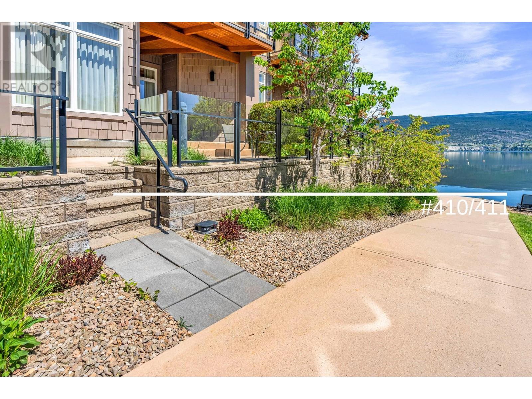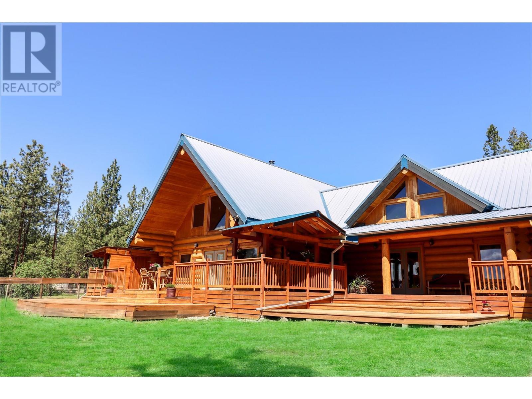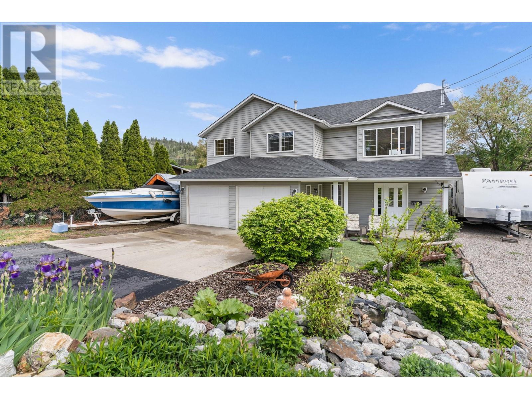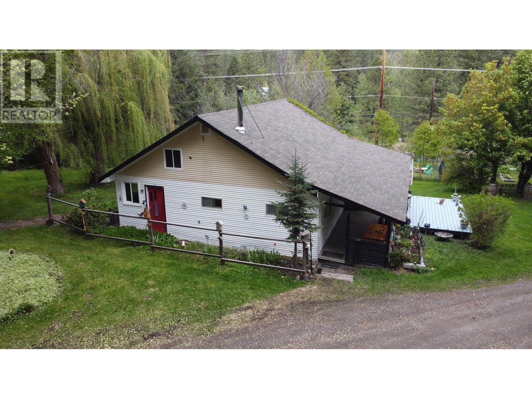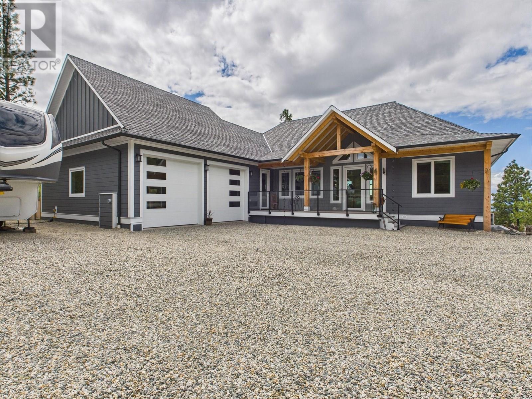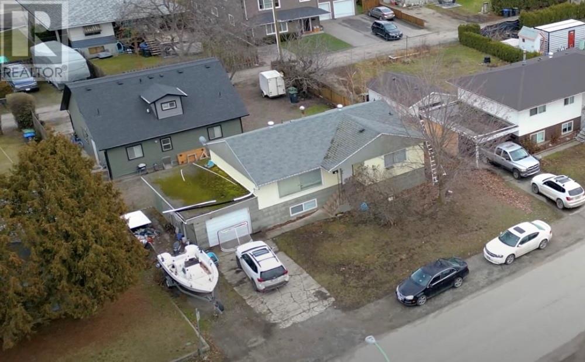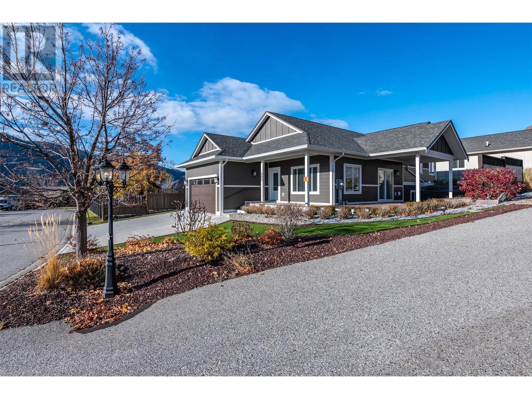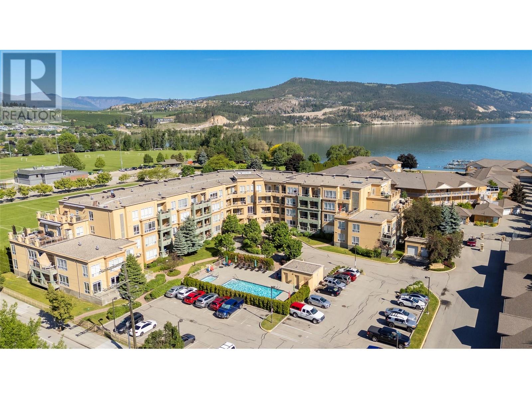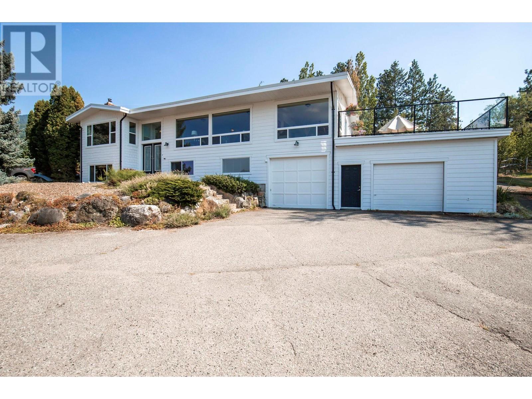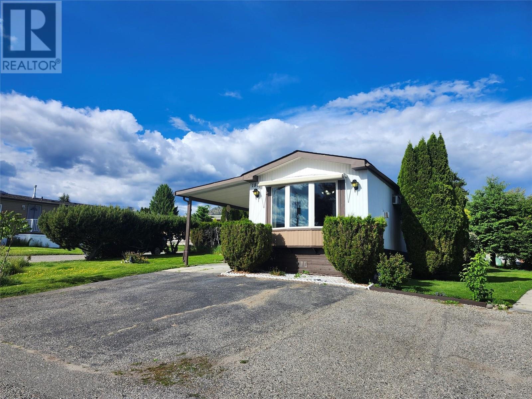1612 Vincent Place
Kelowna, British Columbia
Stunning Executive Home with Panoramic Lake Views in Upper Mission. A DeBruin Custom Home, set on a prestigious private cul-de-sac in the sought-after Upper Ponds Neighborhood. Modern and Classic elegance with contemporary flair. With over 5,200 sq. ft. of luxurious living space, this 4-bedroom + Den, 6-bathroom home is thoughtfully designed to accommodate the modern family while offering outstanding comfort and style. The upstairs bedrooms feature their own en-suites. The gourmet kitchen is a chef’s dream, with premium appliances, two ovens, two dishwashers, a butler’s pantry, a hideaway coffee station, and duelling islands. Enjoy both formal and casual entertaining in the open-concept living and dining areas, enhanced by Sonos sound, elegant architectural details, and nano doors that lead to an outdoor oasis. Outside, enjoy seamless indoor-outdoor living, with a built-in BBQ, fire pit, and a saltwater pool set against breathtaking lake views. The fully fenced yard also features a dog run and putting green. Every aspect of the home is fully automated and app-controlled. The lower level offers a spacious rec room, family room, and additional space ready to be customized into a media room or fifth bedroom. Located just minutes from Okanagan Lake beaches, world-renowned wineries, and shopping, Canyon Falls Middle School is just 1 km away + a new shopping center. You’ll love the lifestyle this home affords. This is a rare offering in one of Kelowna’s most desirable communities. (id:23267)
843 Matt Road
Kelowna, British Columbia
PERFECT STARTER HOME or investment property at this 2 bedroom and 2 bathroom half Duplex on Matt Road with No Strata Fees. Corner Lot on a quiet street in a great family area close to schools and shopping, easy to anywhere in Kelowna from this great location. This home has great long term tenants who would love to stay, and offers main floor living in a open concept floorplan with large kitchen with full appliances and dining area, large living room area and a half bathroom all on the main, with covered patio access off kitchen to a large fenced yard with fruit tree(approx 0.10 acre lot, see strata plan for measurements). Down offers two bedrooms, laundry room, full bathroom with tub and shower, also has rear door to yard access. Home offers large 3-4 car driveway with covered carport to rear patio. Home has had updates throughout over the past 12-14 years including, cabinets, flooring, deck flooring, outside stairs, interior and exterior doors, siding and gutters, and attic insulation. Tenant occupied, minimum of 24 noticed required for all showings. This home has it all, location, great floor plan, large yard, No Strata Fees!, walk out access, plenty of parking space, and close to schools and shopping. This is a Must See Home, Seller is currently having a new main roof installed and new hot water tank in the coming weeks, great home at great value, Contact your agent today! (id:23267)
18606 Highway 97
Osoyoos, British Columbia
Discover this remarkable 8.95-acre vineyard estate situated on the prestigious Golden Mile Bench along the western slopes of Osoyoos Lake valley-Canada's premier wine region. Grapes grown exclusively here receive the coveted Geographical Indication designation on BC VOA wine labels, highlighting the unique quality of this renowned terroir. Recently leased and replanted (2022) by a local farmer, the vineyard features approximately 7.7 acres of premium Cabernet Franc and Merlot varietals. Expertly terraced plateaus offer ideal slopes, exceptional soils, and optimal sun exposure for grape cultivation. Complementing the vineyard is a renovated 3-bedroom farmhouse boasting beautiful lake and valley views, plus a detached workshop. Prime highway frontage and multiple building sites present opportunities for an estate residence or thriving agri-tourism ventures. An additional 1.7-acre parcel east of Highway 97 provides extra visibility and access. A rare investment blending agriculture, location, and natural beauty. (id:23267)
464 Grainger Road
Kelowna, British Columbia
Architectural masterpiece with panoramic views. Boldly modern and unmistakably unique, this custom-built residence is a striking architectural statement set on a private 0.62-acre lot in the hills of Glenmore with a large exterior parking area. Many commercial upgrades during construction. Solid concrete from the footings to the roof trusses. Outstanding HVAC system - this home is extremely energy efficient. Designed by Nesbitt Originals, the exterior features geometric symmetry, double metal-clad entry doors, and a reflective motif that sets the tone for what’s inside. Vaulted ceilings and walls of windows flood the main level with light and frame breathtaking valley and mountain views. Over 4,000 sq. ft. of porcelain tile flooring is paired with 6 inch base tile and granite accents throughout, offering a sleek, contemporary canvas. The main living area is anchored by a 3-sided gas fireplace, while the chef’s kitchen boasts granite countertops, Sub-Zero refrigeration, a 5-burner gas cooktop, and Dacor appliances—wrapped in seamless, 180-degree laminate cabinetry. Downstairs, two deluxe bedroom suites are complete with spa-inspired ensuites with two sinks in the primary, walk-in showers, and custom built-ins. A dedicated office, jetted Jacuzzi room, and radiant in-floor heating throughout the lower level. This is a prime location in Glenmore just minutes to downtown. (id:23267)
18205 87th Street
Osoyoos, British Columbia
Welcome home to unparalleled elegance at this custom-built ranch-style lakefront residence in coveted Osoyoos. Completely rebuilt in 2014, this sophisticated yet inviting home captures breathtaking panoramic lake and valley views- perfect for enjoying peaceful sunrises each morning. Vaulted ceilings throughout home w/skylights fill home with natural light. Rich hardwood floors unite the open-concept main floor. Gourmet kitchen features custom cabinetry, granite counters, spacious pantry, and premium Jenn Air appliances including built-in cooktop, double wall oven, wine fridge, and recessed LED lighting. Relax by the cozy wood-burning fireplace or step onto the expansive full-length balcony to watch stunning sunrises and sunsets. The walkout basement with kitchenette cabinetry adds flexible living space, ideal for guests or recreation. Additional highlights include attached double and detached triple garages, interlocking brick driveway, lakeside storage shed, removable dock with w/boatlift & personal watercraft lift. Situated in a friendly no-through-street community close to amenities, this property perfectly blends luxurious lakeside living with comfort and convenience. (id:23267)
2100 Dewdney Road
Kelowna, British Columbia
A Seamless Blend of Architecture and Nature with Panoramic Lake Views Perfectly integrated into the landscape, this stunning lakeside home captures the essence of Okanagan living—ideal as a summer escape or year-round retreat. With two spacious levels, approx. 2,000 sq. ft. of patio space, and a private wharf, it's built for lakeside enjoyment. Inside, a sun-filled, modern interior features floor-to-ceiling windows that frame breathtaking views. The chef’s kitchen boasts an illuminated live-edge island, Wolf appliances, a wine fridge, and Dacor wine station. A unique circular open fire pit anchors the living room, while the expansive wraparound patio offers glass railings, multiple lounging areas, and a mini putting green. The lower level includes four bedrooms, a luxurious primary suite with 6-piece en suite, a gym, home theatre, office, and patio with hot tub. At the water’s edge, an aluminum dock includes a boat lift and dual Sea-Doo lift. The four-car tandem garage includes an extra-tall bay for RV or boat storage. A separate two-bedroom in-law suite, connected via hallway, offers excellent privacy. Located in McKinley Landing, just minutes from Kelowna International Airport, UBCO, Okanagan Golf Club, and downtown Kelowna. (id:23267)
2001 Highway 97 Highway S Unit# 239
West Kelowna, British Columbia
Don’t miss this adorable and well-maintained home, tucked away on a quiet cul-de-sac in desirable Berkley Estates. Step inside to a spacious, open-concept layout featuring an updated kitchen with white shaker cabinets, a large bamboo island, and generous prep space—perfect for hosting or everyday living. The home features newer vinyl plank flooring throughout, a large family room ideal for entertaining, and a primary bedroom complete with a 3-piece ensuite. Situated on a large, fully irrigated lot with a covered carport, this home also offers valuable upgrades, including newer windows on the south/east side, PEX plumbing throughout, and a recently replaced 2-layer torch-on flat roof. A great opportunity for comfortable living in a peaceful community setting! (id:23267)
1760 Camp Road
Lake Country, British Columbia
Stunning Walk-Out Rancher with Lake Views & Legal Suite. It’s all about location & breathtaking lake views with this beautifully designed walk-out rancher. This 4-bedroom, 3-bathroom home features a highly functional layout, was updated in 2022 & includes a fully self-contained 1-3bedroom legal suite—ideal for extended family or rental income.The main level offers a family-friendly floor plan with 3 spacious bedrooms plus a den, vaulted ceilings in the living room, a large entertainer’s kitchen and dining area, and a convenient laundry room just off the garage entry. Oversized windows flood the space with natural light, and the expansive wrap-around deck is perfect for soaking up the sun and enjoying lake views.The suite includes its own private entrance, full kitchen, laundry, a comfortable living area, a bedroom with walk-in pantry, 2 flex rooms, and a large covered patio—creating a peaceful and private space for guests or tenants.The outdoor space is just as impressive: enjoy a beautifully maintained large green space with dedicated RV and boat parking. Additional features include a double heated garage and plenty of storage throughout.Centrally located—just minutes from the beach, public boat launch, shopping, Kelowna International Airport, and UBC Okanagan. Don’t miss this exceptional opportunity—book your private showing today! (id:23267)
1643 Touriga Place Lot# 7
West Kelowna, British Columbia
Solid built custom home in West Kelowna's highly desirable Vineyard Estates. With over 5,550sf of finished living space, this Lakeview Heights property leaves little reason to leave home. The unique architecture incorporates a contemporary style with curvature elements reminiscent of caribbean ocean front villas. This property is one of a kind, sits on ~.47 acres of flat, useable land w/ unobstructed, panoramic views & situated on a quiet cul-de-sac near parks, schools, wineries & hiking. Unrivalled craftsmanship & luxury, this masterpiece will take you on a journey with its timeless, sleek style and use of natural materials. Entering the grand foyer, you're welcomed by 2-storey ceilings & glass that provides a clean line of vision straight through the main floor & locks onto the mesmerizing lake views. Open concept w/ large great rm, gourmet kitchen, walk-in pantry, dining & 2 bedrms/office on main flr provides comfort, usability & clean sight lines oriented towards the views from all rooms. 4 bedrms, laundry & secondary family rm upstairs helps accommodate efficient family life. Oversize, 2-bed legal suite w/ patio, views & independent heating/cooling is perfect for personal use, guests or tenants. Pool & expansive, flat yard makes for perfect Summer entertainment. Totalling 8 beds, 5 baths, astonishing lake views in a perfect location, this solid, vast luxury property provides value seldom seen & rarely built today. The oversize garage is also ideal for boat or RV storage. (id:23267)
1232 Ellis Street Unit# 1007
Kelowna, British Columbia
Welcome to Ellis Parc, where urban living meets the essence of convenience in the heart of downtown Kelowna! Experience the epitome of city living at its finest. This stylish one bedroom and den condo boasts a contemporary entertainer's kitchen equipped with top-of-the-line KitchenAid stainless steel appliances, sleek high gloss soft close cabinets, and elegant quartz countertops. This one bedroom and den condo includes a storage locker, underground parking and an amenity room with an outdoor deck. Ellis Parc offers unparalleled proximity to the city's most desirable amenities, including the scenic Waterfront Park, Sandy Beaches, and the picturesque Waterfront Boardwalk. Immerse yourself in the vibrant energy of Kelowna's downtown scene, with Prospera Place just steps away – the city's premier live entertainment venue hosting the largest events. Not just a home, Ellis Parc presents an opportunity for pet-friendly living with excellent rental potential, making it an ideal investment. Don't miss your chance to embrace downtown Kelowna living at its finest. This condo is your gateway to a vibrant urban lifestyle. (id:23267)
12811 Lakeshore Drive S Unit# 410/411
Summerland, British Columbia
Welcome to one of the most desirable and flexible suites at the Summerland Waterfront Resort—widely regarded as offering the best amenities in the South Okanagan. This rare ground-level, south-facing double suite (units 401 & 411) features two patios that walk out to greenspace and a quaint sandy beach, offering privacy, sunshine, and unbeatable views. The thoughtfully designed layout includes a lock-off option, or use the whole double suite! Featuring two bedrooms, two full bathrooms, a full kitchen with granite countertops, a bright and open living space with a cozy fireplace, and a large walk-out patio with views of Okanagan Lake. This resort-style property is professionally managed and includes top-tier amenities: outdoor pool, hot tub, sauna, spa, café, sundeck, beachfront access, boat docks, BBQ areas, underground parking, fitness centre, and boat/bike rentals. Strata fees cover heating, electricity, cable TV, management, and all resort amenities. Owners may use the suite throughout the year (60 days summer, 120 days winter), with mandatory participation in the rental pool for the remaining time—generating strong and growing revenue. Whether you're seeking a luxurious vacation retreat, or a place for extended family stays (with an income-generating bonus!) this turnkey lakeside property delivers. Don’t miss this rare opportunity—start earning Summer 2025 income today. (id:23267)
4621 Fordham Road
Kelowna, British Columbia
Elevate your lifestyle in this exclusive Lower Mission neighbourhood with a brand-new home under construction - and ready for your input! Thoughtfully designed with 4 bedrooms and 2.5 baths on the main and upper levels, with an option to finish the basement to include a 5th bedroom, additional bathroom, and spacious rec room. There is also potential for a 2-bedroom, 1-bath legal suite, which would expand the finished living space to approximately 4,689 sq. ft. The main level will showcase an open-concept layout that seamlessly connects the living, dining, and chef’s kitchen areas, opening to a fully fenced yard with patio and optional pool - your future backyard oasis. Price reflects completed main and upper levels only. Contact listing agent for full builder’s specification sheet and details on optional finishes, pool and basement/suite completion. Planned kitchen details include high-end stainless-steel appliances, a large island with seating, quartz countertops, custom Pedini Italian cabinetry, and a convenient butler’s pantry. The great room is set to impress with 12-ft ceilings, a modern gas fireplace, and expansive windows to flood the space with natural light. Upstairs, the layout will include a luxurious primary suite with a spa-like 5-piece ensuite and walk-in wardrobe, along with two additional bedrooms, a flex space, laundry room, and full bath. A spacious double garage with EV charging and added storage completes the plan. (id:23267)
3901 Cottonwood Lane
Naramata, British Columbia
Live the dream on the iconic Naramata Bench! This stunning Fir log home is your chance to own a truly one-of-a-kind property with unmatched potential, perfect for horse lovers, hobby farmers, or anyone dreaming of planting their own vineyard. Just steps from the famous KVR Trail, this 9.4-acre estate offers privacy, space, and breathtaking lake views from its sun-drenched western exposure. With over 3,500 square feet of warm, character-rich living space, the home features soaring vaulted ceilings, a welcoming open layout, and a striking copper flue fireplace that anchors the spacious living area. The kitchen is well laid out and ideal for entertaining. Upstairs, you’ll find a loft-style primary suite with ensuite and a second unique loft-style bedroom with its own private lower-level living area and bath—perfect for guests or extended family. On the north side, a separate 1-bedroom suite with private access and outdoor space offers excellent income potential as a Bed & Breakfast or long-term rental. Step outside to enjoy the expansive covered wraparound deck—ideal for entertaining or soaking in the tranquil views. The fenced yard, gardens, and generous shed are a dream for green thumbs and hobbyists alike. Downstairs, the lower level offers practical storage and utility space. This is more than a home, it’s a lifestyle. Book your showing today and experience the peace, potential, and natural beauty this extraordinary property has to offer. (id:23267)
305 Snowsell Street N
Kelowna, British Columbia
Welcome to North Glenmore Living! This spacious 5-bedroom, 3-bathroom home is nestled in one of Kelowna’s fantastic family-friendly neighbourhoods. Just steps from schools, parks, recreation, and everyday amenities, it offers the perfect blend of convenience and community. The main living area is bright and welcoming, with ample space for the whole family. The ground level features a two bedroom, one bathroom in law suite/mortgage helper with a private entrance and separate driveway. Outside, the large, fully fenced backyard is a gardener’s dream—ready for planting, playing, or relaxing. There’s ample parking, including space for an RV or boat, and the home sits across from a beautifully maintained vegetable garden offering a peaceful, rooted connection to nature. The roof was replaced in 2018, offering peace of mind and added value. This is more than just a house—it’s a space where your family can grow, thrive, and feel right at home. (id:23267)
3900 Highway 3
Rock Creek, British Columbia
Get back to nature and enjoy this oasis. This 5 acre parcel offers peace and tranquility. Enjoy the convenience of hwy frontage but the privacy of living in the country. This parcel is in the ALR but no regional zoning. It offers not one but two potential building sites allowing you to build your dream home and use the existing one as a guest home or studio. The mature trees and abundance of perennials, shrubs and garden space gives this property so much character and warmth. There are many outbuildings to utilize including a guest cabin. The 2 bed, 1 bath home offers a cozy space with character and charm. Some fencing required for animals but plenty of space if you're looking to bring some critters. Walking trail throughout the property to enjoy. Don't miss out on this one! (id:23267)
1556 Blackwood Drive
West Kelowna, British Columbia
Updated Lakeview Home on a Quiet Cul-de-Sac – Move-In Ready! Welcome to this beautifully updated home that truly has it all. Tucked away on a peaceful cul-de-sac, this spacious 5-bedroom, 3-bathroom residence offers stunning panoramic views of the lake, city, and mountains. Step inside to find a bright and modern kitchen, with stone countertops, stainless steel appliances, and tons of extra storage—perfect for busy families or avid home cooks. A cozy breakfast nook overlooking Okanagan Lake makes every morning feel special. The living room features a large picture window that perfectly frames the view, along with a gas fireplace for those cozy evenings. Just off the kitchen, the spacious deck offers plenty of room for relaxing or entertaining while taking in the sweeping scenery. The primary bedroom includes a 3-piece ensuite and a large closet, while two additional bedrooms on the main floor open onto a walk-out patio leading to the backyard. Downstairs, you’ll find two more rooms and a big rec room, perfect for a playroom or perhaps a media space. The double garage with extended driveway provides room for vehicles or even a small boat or RV. Recent upgrades include a new furnace, AC unit, hot water tank, and energy-efficient windows and doors—so you can move right in with peace of mind. Just 14 minutes to downtown Kelowna, this home blends luxury, functionality, and unbeatable views into one incredible package. Come see for yourself—this West Kelowna gem won’t last long! (id:23267)
125 Falcon Place
Osoyoos, British Columbia
Welcome to 125 Falcon Place–timber frame custom-built executive lake view home nestled on Anarchist Mountain.This meticulously designed residence offers over just under 4,000 square feet of finished living space with premium finishes, a legal walk-out basement suite, and thoughtful attention to every detail. The main floor features open-concept living with 9 ft ceilings, custom wide-plank engineered hardwood throughout, and 16ft vaulted ceilings in the entrance and great room. The chef-inspired kitchen is a showstopper with a large waterfall island, 36” refrigerator, gas cooktop with pot filler, electric oven, and soft-close cabinetry—perfect for both family living and entertaining.Enjoy 3 spacious bedrooms and 3 bathrooms on the main, including a luxurious primary suite with a spa-like 5 piece ensuite featuring a freestanding slipper tub, double vanity, walk-in shower. Walk-out basement hosts a legal 1-bedroom suite with 10ft ceilings, a separate office and a 3-piece bathroom. Suite is climate-controlled with dedicated electric heat pump system for efficient heating and cooling. Energy efficiency and comfort are built-in with Innotech triple-glazed casement windows and doors on the main and double-glazed units in the basement. Exterior doors are all 8 ft high. Step outside to enjoy a covered front veranda, a main floor deck with vaulted wood ceiling, and a fully covered patio on lower level. Glass railings throughout preserve the stunning views..Don't miss this one!! (id:23267)
2261 Burnett Street
Kelowna, British Columbia
2261 Burnett is ONE lot out of a potential land assembly in Kelowna's Health District. This property has an original home that could be suited, as well as a carriage home in the back, so there is income potential for a buyer looking for fantastic future development potential. According to the City of Kelowna website, the value of property located around the hospital area in the health centre zone is influenced by several factors, such as: 1. The proximity to Kelowna General Hospital. 2. The availability of health services and related businesses in the area, which create a high demand for office, retail, and residential space. 3. The designation of the area as a Core Area-Health District (C-HTH) in the 2040 Official Community Plan (OCP), which supports the development of a vibrant health district that integrates hospital-related services with the surrounding neighbourhoods. 4. The potential for future growth and redevelopment in the area, as guided by the Hospital Area Plan, the 2040 OCP, and the 2040 Transportation Master Plan. Some of the information provided in this listing is based in part by advice and visuals obtained from IHS Design. For example, they have suggested that, based on a 3 lot assembly proposed site area of 0.63 acres, there is 6 storey building height potential and a maximum FAR = 1.8 (approx 4572 sq m/49,212 sq ft). Drive by and have a look! This is a fantastic neighbourhood opportunity! (id:23267)
4400 Mclean Creek Road Unit# 301
Okanagan Falls, British Columbia
Beautifully Built, over 2800. sq ft 3 Bedroom and 3 Bathroom quality home, in the desirable community of Big Horn Estates, at the south end of Skaha Lake. This attractive and social open concept home features a kitchen with solid surface countertops, rich cabinets and a kitchen pantry. The bedrooms are all spacious and the master bedroom is complete with a walk in closet and en suite. Engineered hardwood flooring, central vacuum plus large double garage with plenty of storage. Covered deck with stunning mountain views out front, a stone patio in the backyard plus underground irrigation. This is a great area for walking, hiking and biking, with trails close by. All measurements are approximate. (id:23267)
3550 Woodsdale Road Unit# 212
Lake Country, British Columbia
Imagine a lifestyle where relaxation and peace define your days, nestled within a laid-back community just moments from the beach, a lush park, and picturesque rail trails. Here is where you don't have to compromise on space or comfort. This unit is one of the largest, most spacious units in the building, it is perfectly positioned on the backside, ensuring an abundance of natural light floods every corner and offering stunning sunset views to cap off your evenings. Featuring two generously sized bedrooms (one with quality built in murphy bed and desk) , an open and airy layout, and not just one, but two private patios, this home is designed for both comfort and entertaining. Added conveniences include secure parking and a dedicated storage locker for the unit. This Exceptional unit is overlooking the beautiful Beasley Park and steps away from the tranquil Wood Lake, with its boat launches and marina, this location is truly unbeatable. Despite its peaceful ambiance, you're only minutes away from shopping, exquisite restaurants, and renowned wineries. Emerald Point isn't just a residence; it's a lifestyle. Enjoy the resort-like amenities including a fully-equipped gym, a relaxing sauna, a refreshing pool & hot tub , and a versatile meeting room with kitchen for entertaining larger crowds . This isn't just a home; it's the obvious choice for those seeking a blend of tranquility and convenience. Discover serene living in this exceptional corner unit at Emerald Point. (id:23267)
14251 East Hill Road
Lake Country, British Columbia
LAKE VIEWS!!! PRIVACY!!! This 4 Bedroom and 3 Bathroom Bi-Level home is locted on a quiet 1-acre landscaped lot in Oyama. Large windows throughout the main level and a large upper level deck allow you to enjoy the expansive view of both Wood and Kalamalka Lakes. This 2652 square foot home is in excellent conidtion and is move-in ready. The double and single care garage along with the multiple outdoor parking spaces allows for ample room for all of your family vehicles, RV's and outdoor toys. Take advantage of easy access to dirt bike and quad trails to Oyama Lake. Imagine enjoying the peace and quiet this home has to offer, while conveniently being 5 minutes to downtown Lake Country, 10 minutes from the airport and 20 minutes in either direction to Kelowna and Vernon. (id:23267)
355 Mccarren Avenue
Kelowna, British Columbia
Thoughtfully arranged for multigenerational or shared living, this 4 bed, 3 bath home in Kettle Valley offers flexibility, privacy, and recent updates throughout. The main level features 9’ ceilings, a bright open layout, and a large front deck with lake views, gas hookup, and retractable awning. The kitchen has refinished cabinets, island seating, stainless steel appliances, and a built-in desk. The spacious primary bedroom includes a walk-through closet and ensuite with updated lighting. A second bedroom, full bath, and mudroom with laundry complete the upper floor. The lower level—with separate entry—offers 2 bedrooms, a full bath, and a spacious living area with wet bar, its own laundry, and gas fireplace. The yard is fully enclosed, leveled, and landscaped with a stone patio and pergola. Located steps from parks, trails, Chute Lake Elementary, and village shops. Quick possession available. Garage includes workbench and storage. 4 parking spots + street parking. (id:23267)
1880 Old Boucherie Road Unit# 183
West Kelowna, British Columbia
This well-maintained unit is a gem and offers a perfect package for those who are looking for mobile home lifestyle. Nicely appointed living room/kitchen/Bathroom shows that this one was built with quality in mind. Open layout in the living quarter is complimented by oversized windows on all side. This south facing unit offers a warm and peaceful setting that you are looking for in a Manufactured home. You will be satisfied. Nicely appointed 5-piece bathroom has two sinks and include side by side washer and dryer. The built-in display case will be loved by everyone and creates sense of quality and pride. Master bedroom is large and private. Second bedroom is perfect for guests or office. There is bonus room which is not part of the overall floor area could be the 3rd bedroom. The semi enclosed deck is spacious and great place to be. Check out the attached storage room on the back as well as the large and private garden that is perfect for growing your preferred vegetables. There is covered carport as well as two additional parking in the front. This corner unit at the no through road is so peaceful and spacious. You will love this well-cared for unit. Recent updates include newer furnace (2020), HWT (2020), water softener, washer/dryer (2018), Roof (2011). Electrical inspection (2020). (id:23267)
3219 St. Amand Road
Kelowna, British Columbia
PRIME LOT, this property is ready for REDEVELOPMENT in a sought after area of Kelowna. Located just off KLO Rd, within walking distance to Okanagan College and a 5 min drive to Pandosy Shopping Centre and the lake, this lot is .34 acre, with plenty of redevelopment in the area and steps from a high transit corridor. Burtch Rd expansion going through from Guisachan to KLO. OPPORTUNITY FOR INVESTORS AND DEVELOPERS! 132 ft Frontage x 112 ft ft Depth. Flat .34 (14,810 Sq. Ft.) acre lot. City of Kelowna's Future OCP C-NHD (Urban Core Neighbourhood). Inquire for possible options. (id:23267)

