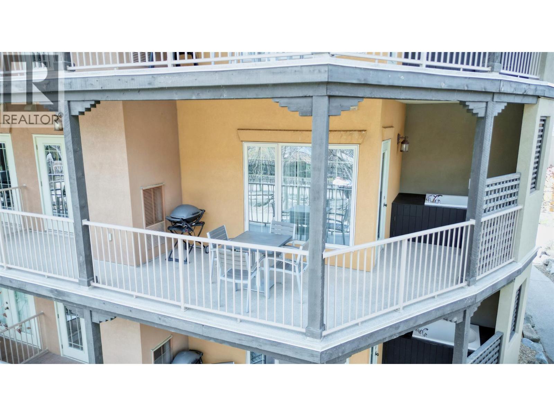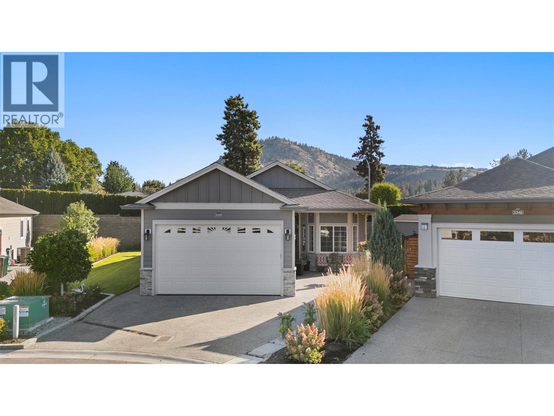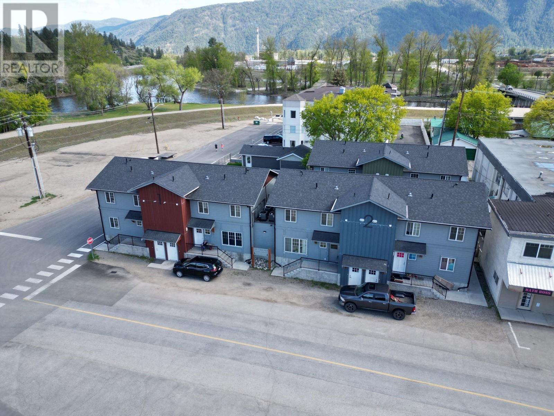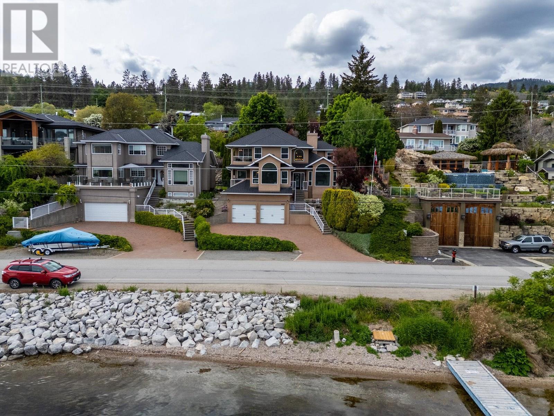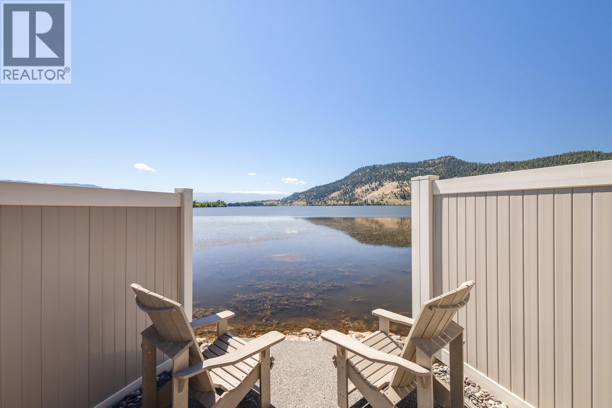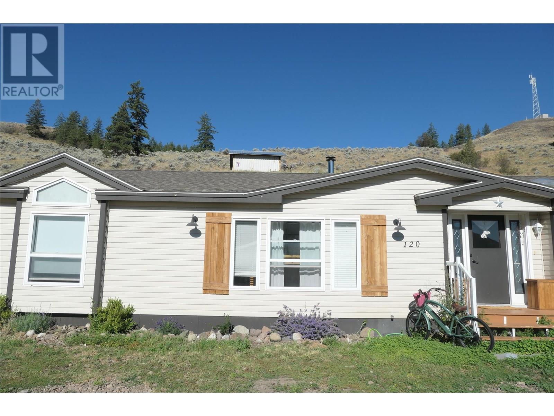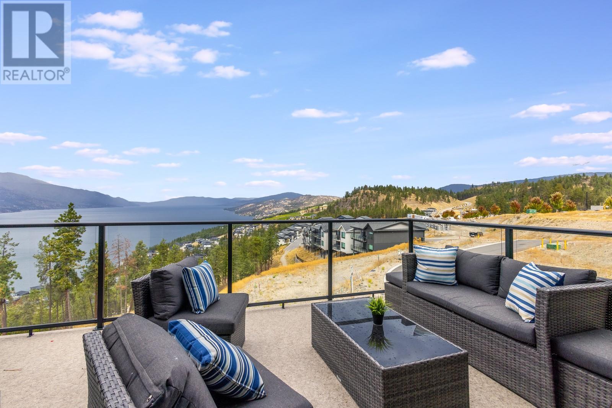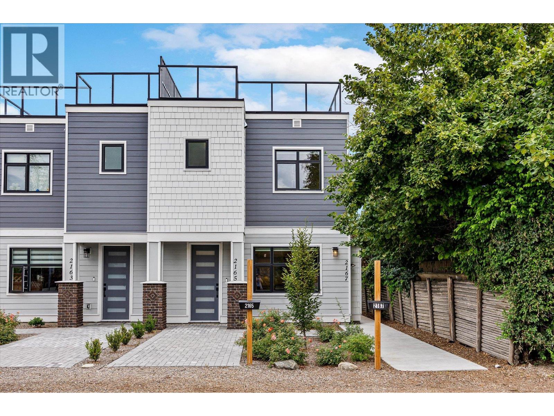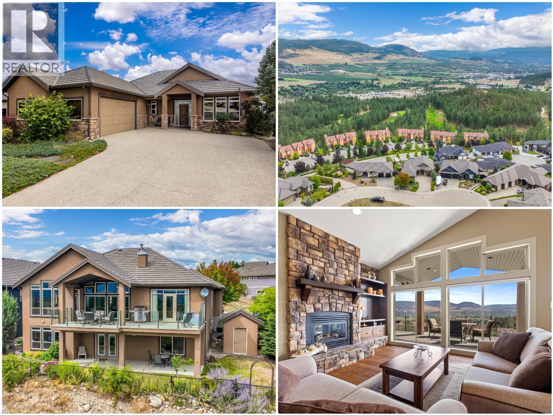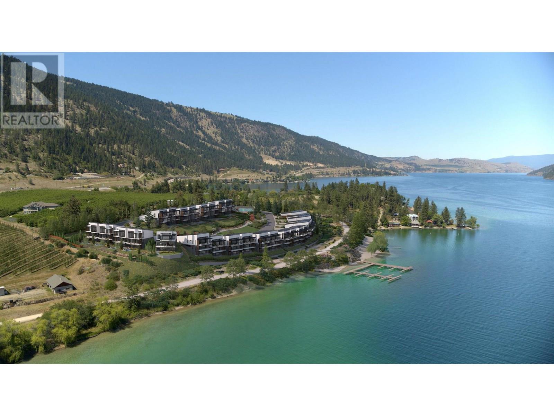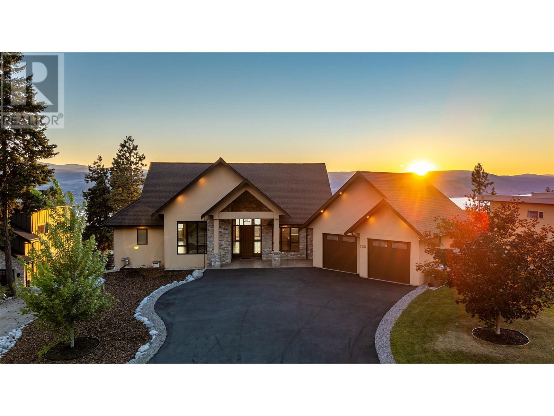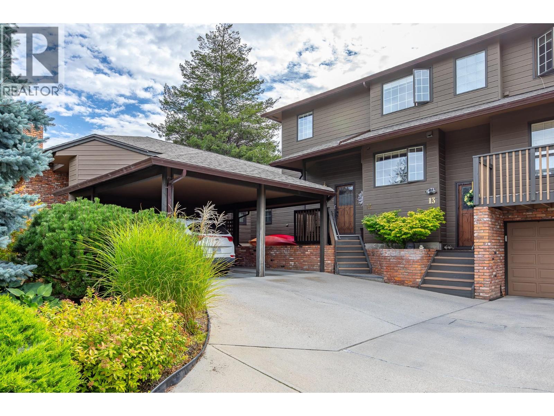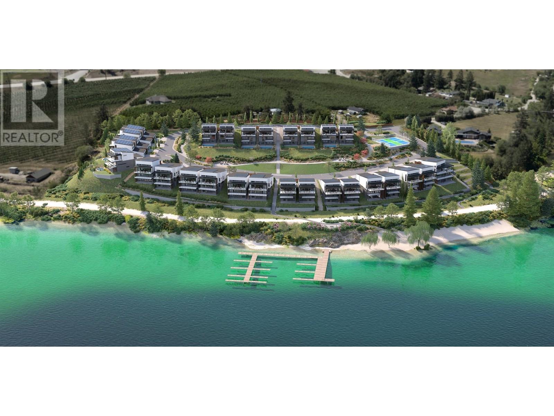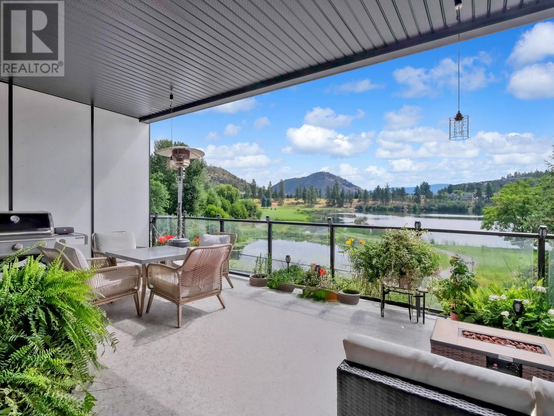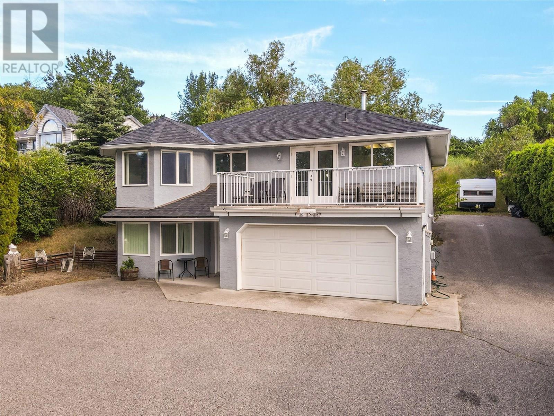3550 Woodsdale Road Unit# 414
Lake Country, British Columbia
Top-Floor Lakeview Retreat at Emerald Point Live the Okanagan lifestyle in this top-floor 2-bedroom, 2-bath condo with stunning lake and park views. Quiet, private, and flooded with natural light, this home offers nearly 900 sq. ft. of smartly designed living space; plus the rare convenience of two parking stalls (one underground and one outside). Step inside to an open-concept kitchen with peninsula seating and pantry, flowing seamlessly into a bright living area with floor-to-ceiling windows and a cozy fireplace. The split-bedroom layout ensures privacy, with a spacious primary suite featuring a walk-through closet, 4-piece ensuite, and direct balcony access. The oversized second bedroom also has its own balcony and sits next to a full guest bath. Resort-style amenities include a pool, hot tub, sauna, gym, and social lounge with full kitchen and patio. Outside, tennis courts, the Okanagan Rail Trail, beaches, and local dining are just steps away. Minutes to UBCO, the airport, wineries, and golf. Perfect for downsizing, investing, or as a carefree getaway - this top-floor condo is move-in ready and waiting for you. (id:23267)
1200 Rancher Creek Road Unit# 202c
Osoyoos, British Columbia
1/4 share of a recently renovated corner king suite with an extra large wrap around deck with a private outdoor soaker tub. This fully furnished suite has an open floor plan with cozy fireplaces in the both the living room & bedroom. Spirit Ridge is part of the Hyatt Unbound Collection. The resort boasts outstanding amenities including 2 pools, waterslide, private beach, The Bear The Fish The Root & The Berry Restaurant, Nk'mip Winery & Sonora Dunes Golf Course. When you're not enjoying your suite put it in the rental pool managed by Hyatt to generate rental income. Spirit Ridge is a 4 season resort and this year's rotation schedule includes the Christmas holidays, perfect for skiing at Mount Baldy. Note this property is not freehold. It is a pre-paid lease on Indigenous Land. (id:23267)
1853 Parkview Crescent Unit# 6
Kelowna, British Columbia
Just Wonderful! This beautifully designed 3-bedroom townhome features an open-concept main floor that flows seamlessly from the dining area to the living room—perfect for both relaxing and entertaining. Enjoy the convenience of a double tandem garage, private yard, ensuite laundry, stainless steel appliances, and quartz countertops. Step outside onto your private deck, ideal for morning coffee—or bbqing (yes, there's room!). Located in a prime Kelowna location, this home offers easy access to all amenities, shopping, dining, parks, and everything the city has to offer. And, a 220V outlet for fast charge EV already installed in the garage. Move-in ready....check out the full 3D tour https://youriguide.com/6_1853_parkview_crescent_kelowna_bc (id:23267)
3339 Kingfisher Road
West Kelowna, British Columbia
Welcome to 3339 Kingfisher Road, where modern luxury meets thoughtful design in Sage Creek - one of West Kelowna’s most desirable +45 neighborhoods. Located within 5 minutes of all amenities, golfing and wineries, this beautifully customized 2 + 1 bedroom, 2-bathroom home showcases quality craftsmanship and an array of upgrades that set it apart. The heart of the home is a designer kitchen, featuring two pantries, deluxe ceiling height cabinetry, quartz countertops, and a gas range—a chef’s dream. Throughout the home, luxury vinyl flooring and an upgraded lighting package create a warm, contemporary ambiance. Practical features such as hot water on demand and gas furnace tucked away in the crawl space ensure comfort and efficiency, while the oversized garage with 220 service offers exceptional storage. Step outside into the large, private, xeriscape (.2 acre) lot and discover expansive exposed aggregate patios at both the front and rear, large pergola, newer hot tub and gas outlet for your outdoor appliances - perfect for entertaining or quiet relaxation. The property is further enhanced by a custom 10x12 garden shed and fruit trees. Every detail has been carefully considered, from the flow of the living spaces to the high-end finishes and large primary suite, making this home truly move-in ready. Whether you’re looking to downsize without compromise or simply enjoy single level living with a touch of luxury, this property delivers. (id:23267)
122 72nd Avenue
Grand Forks, British Columbia
Ask about the increased CAP now available! Exceptional investment opportunity in the heart of beautiful downtown Grand Forks, BC! This 12 unit complex is made up of three modern 4-Plex buildings, all built in 2022 and designed for low-maintenance, long-term income. Each suite is 2 bedroom and range from 678 to 750 sq ft. Every suite has its own laundry too! Located just steps from parks, shopping, and recreational amenities, this downtown location is ideally situated for tenants seeking convenience and lifestyle. Grand Forks continues to experience strong rental demand, with vacancy rates virtually nonexistent, making this a smart and secure addition to any investment portfolio. Don't miss your chance to own a prime piece of this thriving rental market. (id:23267)
3838 Beach Avenue
Peachland, British Columbia
Step outside your front door to enjoy immediate access to Okanagan Lake, where a licensed private buoy awaits your water toys. This immaculate home showcases pride of ownership with its four bedrooms, versatile flex room, and spacious recreation room ideal for a pool table or games room. The newly renovated kitchen features mostly newer appliances, elegant quartz countertops, a beverage fridge and additional sink. The ten foot long island in the kitchen is the perfect gathering place. The primary bedroom ensuite boasts a jetted tub. Additional highlights include a newer front load washer and dryer, built-in vacuum system, and gleaming hardwood oak flooring throughout the home. The property features two front decks for taking in the lake and mountain views, a sunken living room with a gas fireplace, pristinely kept double garage. The outdoor space is fully irrigated, complete with timed drip lines, a stunning water feature, exceptional landscaping with a park like setting of your very own, a greenhouse, garden boxes and a hot tub on the back patio. The home is equipped with a newer geothermal heating and cooling system, ensuring energy efficiency. Your new lifestyle awaits you in the beautiful Peachland along the shores of Okanagan Lake! (id:23267)
415 Commonwealth Road Unit# 321
Kelowna, British Columbia
Tired of the reservation scramble and crowded campsites? Now’s your opportunity to own one of the largest lakefront lots in Holiday Park—offering nearly 5,000 square feet of space to create your own private retreat. Whether you envision a tranquil, low-maintenance oasis with turf or zero-scaping, a personal putting green, or a stunning water feature, the possibilities are endless. This spacious lot is ideal for destination trailers, park models, or those seeking a recreational base for weekends and extended stays. Perfect for empty nesters, downsizers, or avid campers, it combines comfort, convenience, and versatility. Recent professional upgrades include new concrete work and fencing, designed to maximize both privacy and views. Located within the sought-after Holiday Park community—open year-round—you’ll enjoy an impressive range of amenities: four pools, three hot tubs, a golf course, tennis courts, a woodworking shop, and a licensed on-site restaurant. The resort also features secure gated access and is ideally situated near the airport, local wineries, and Kelowna’s best shopping and dining. Bring your RV, your paddleboard, and your vision—this isn’t just a lot, it’s a lifestyle investment. Home on site can be removed at Sellers cost, stay for up to two years- a perfect option for those building a custom home, or can stay with an exterior renovation done, park approved. (id:23267)
120 Resolute Road
Kaleden, British Columbia
Private Acreage Retreat Just Minutes from Penticton! Welcome to your peaceful escape in the heart of Twin Lakes — a rare blend of space, comfort, and convenience. Just 15 minutes from Penticton, 4 minutes to Twin Lakes Golf & Country Club, and only 4 minutes to Yellow Lake for year-round fishing and outdoor fun, this 2.475-acre property offers the lifestyle you’ve been dreaming of. The approximately 1,600 sq ft home features soaring vaulted ceilings and an airy, open-concept layout. With 2 spacious bedrooms, including a generous primary suite complete with a luxurious 5-piece ensuite and soaker tub, you'll enjoy both comfort and privacy. The bright kitchen flows into a sun-filled living room with a cozy wood-burning stove — perfect for relaxed, family-friendly living. Step outside onto the large patio and soak in the natural surroundings. Whether you're entertaining guests or enjoying a quiet morning coffee, this space invites indoor-outdoor living at its best. With 200 amp service, the home is well-equipped for modern life. There’s room for animals, equipment, and all your outdoor toys — plus a large powered container shop with water, ideal for a workshop, storage, or your next big hobby project. Easy access to the highway means you're only about 4.5 hours to Vancouver and 1 hour and 15 minutes to Kelowna. If you’ve been searching for privacy, practicality, and proximity to recreation, this is the one. Book your showing today! (id:23267)
3220 Hilltown Drive Unit# 20
Kelowna, British Columbia
Welcome to 20-3220 Hilltown Dr, a stunning 2-bed, 3-bath retreat with a million-dollar view, perfect for a vacation home, professional couple, or empty nesters. With 1,585 sq. ft., this home boasts a wide open floor plan, high ceilings, and a floor-to-ceiling gas fireplace in the spacious entertaining area that opens to a large deck overlooking Okanagan Lake. The chef’s kitchen features quartz countertops, a waterfall island, and stainless steel appliances. Downstairs, the primary suite offers its own deck, a luxurious 5-piece en-suite with quartz counters, heated floors, and the second bedroom includes a large walk-in closet. Enjoy blonde vinyl plank flooring throughout, a built-in vacuum system, and low strata fees. Situated in McKinley Beach, with world-class amenities like beachfront access, a gym, tennis/pickleball courts, trails, and community gardens, this home is a rare find! Just 1 doggie permitted. (id:23267)
2165 Woodlawn Street
Kelowna, British Columbia
Modern Half-Duplex Living in Kelowna South. Step into a home that offers more than four walls—it’s your gateway in vibrant Kelowna South living, just steps from everything you need. This half-duplex features 3 bedrooms, 3 bathrooms, and 1,473 sq. ft. of bright, modern space. The open-concept main floor blends comfort and function with large windows and a welcoming living room, perfect for family time or entertaining. The kitchen stands out with quartz countertops, custom cabinetry, and a gas stove—ideal for anyone who loves to cook. Upstairs, the primary suite includes a spa-inspired ensuite with double sinks, a backlit mirror, in-floor heating, and a glass shower. Two additional bedrooms provide flexibility for kids, guests, or a dedicated home office. Each of the three bathrooms is finished with sleek, contemporary details. The highlight? A massive rooftop patio that sets this home apart—imagine summer BBQs, evening drinks with friends, or simply soaking in the Okanagan sunshine. This home also comes equipped with central heating and cooling, energy-efficient windows, full laundry, ample storage, and a secure detached garage. Living in Kelowna South means you’re minutes from Kelowna General Hospital, Pandosy Village, grocery stores, restaurants, and local cafes. Beaches, parks, and trails are also close by, making it easy to balance work, play, and relaxation. Book your private showing today and see why Kelowna South is one of the city’s most sought-after neighbourhoods. (id:23267)
1128 Sunset Drive Unit# 1505
Kelowna, British Columbia
Live where the lake meets the sky. This sub-penthouse at Sunset Waterfront Resort isn’t just a home — it’s a front-row seat to Kelowna’s most breathtaking views. From vaulted ceilings to two private balconies, every angle frames Okanagan Lake, glowing sunsets, and the city skyline. A wall of glass pulls the lake straight into your living room, while natural light pours across an open plan designed for both everyday comfort and unforgettable entertaining. The kitchen is a showstopper -- quartz countertops with extended cabinetry, clever pull-outs, under-cabinet lighting, and a full KitchenAid appliance package. The spa-inspired bath offers a rain shower and quartz vanity, while the versatile cozy 2nd bedroom doubles as a guest room or sleek home office. The primary bedroom includes blackout blinds, new lighting & more lake views! Here, life is seamless. Wake up to sparkling water, paddle at the shoreline or hit the fitness centre and tennis/pickleball court before winding down poolside. Residents enjoy resort-level amenities: indoor & outdoor pools, hot tubs, steam room, gym, sport courts, event room and more! Secure parking, EV chargers, geothermal heating/cooling and pet-friendly bylaws add to the ease. Located in Kelowna’s cultural district, you’re steps to beaches, the boardwalk, breweries and world-class dining. This is the ultimate lock-and-leave lifestyle — luxurious and effortless. Sub-penthouses with this perspective are a rare opportunity. Will you claim it? (id:23267)
1714 Capistrano Peaks Crescent
Kelowna, British Columbia
STUNNING VALLEY VIEWS FROM THE TOP OF QUAIL RIDGE…Check! A METICULOUS & SOUGHT-AFTER WALK OUT RANCHER…Check! A PREMIUM LOCATION ON PRESTIGIOUS CAPISTRANO PEAKS CRESCENT…Check! This home truly CHECKS ALL THE BOXES and delivers the ultimate in Okanagan lifestyle. Inside you'll love the picture perfect floorplan, the vaulted ceilings and the many ""floor to ceiling"" windows that showcase the exceptional views. The main floor great room offers the ideal living room, dining room and kitchen space, that conveniently accesses a partially covered deck stretching nearly the width of the home. The kitchen would be the envy of many a chef; featuring endless granite counters, tons of cabinet space, stainless steel appliances and even a walk in pantry. The oversized primary bedroom is a true retreat with a walk-in closet, access to the outside deck, and 5-piece spa-like ensuite with custom shower and soaker tub. A main floor den provides the perfect office, ideal for anyone who works from home. Downstairs continues to impress with 3 guest bedrooms, a huge rec room with wet bar, and a second spa-like bathroom with walk-in shower — perfect for family, guests, or entertaining. Step outside to your fenced yard that and appreciate the tranquility of the landscape and the unobstructed views. Extras include a big garage, 2 gas fireplaces, tile roof and an oversize driveway. Every inch has been crafted for effortless Okanagan living. This is Quail Ridge living at its absolute finest! (id:23267)
2172 Mimosa Drive
Westbank, British Columbia
PRICED TO SELL at $56,000 under the 2025 tax assessed value and NO PROPERTY TRANSFER TAX! Don't miss out on your opportunity to live in one of West Kelowna's premier gated communities directly across from Two Eagles Golf Course and within walking distance of shopping, dining and so much more! Sage Creek is an adult (45+) gated community boasting a beautiful, state of the art clubhouse including a fitness center, party facilities and games room. This cozy 2 bed/2 bath rancher is the perfect downsize allowing you to enjoy single family living with the ease of a low maintenance yard and exposed aggregate patios including a hot tub. This ""Swallow"" floorplan enjoys 9 foot ceilings, a huge primary bedroom with walk in closet and ensuite, a 2nd bedroom and full bath for guests and a spacious open concept kitchen, dining and living room. The kitchen includes stainless steel appliances and a large, quartz eat at peninsula and a skylight for ample natural light. The 1.5 garage has room to park plus a workbench and space for all the toys or perfect for a motorcycle or bicycle storage. Hot water tank replaced in 2020 and furnace in 2022 so nothing to do but move in and start enjoying the fabulous Okanagan! Call now for more information or to book your personal tour! Lease fee $625 per month. (id:23267)
4111 Evans Road Unit# 21 Lot# 21
Lake Country, British Columbia
Welcome to Owl’s Nest an exclusive collection of 28 Net Zero luxury homes situated on the shores of Kalamalka Lake – one of the most beautiful and exclusive lakes in the Okanagan Valley. The community features panoramic lake views with direct access to the Okanagan Rail Trail and beach, municipally approved 20-slip private marina and resort-style amenities: multi-purpose sport courts and community fire pits to provide endless opportunities to relax and enjoy paradise. The Vista I features three-storey walk out homes at 2,716 sq ft with 833 sq ft of outdoor living space. This stunning home features a 14+ ft vaulted ceiling in the open-concept kitchen/living area, offering beautiful lake views from every floor. Floor-to-ceiling windows open onto a covered balcony with an optional outdoor kitchen, perfect for indoor/outdoor entertaining. The gourmet kitchen is equipped with chef-inspired appliances. The primary retreat includes a private covered balcony, ensuite with spa-like finishes, and a spacious walk-in closet. There is also a sizable guest bedroom with a three-piece ensuite. Select from 3 finishing collections or customize to your personal taste. The impressive wine display features a cabinet-coordinated wood surround, simple horizontal bottle display, and LED lighting. Step out into private, fenced landscaped yards with optional pools. The home includes an oversized two-car garage with additional storage for summer toys. Located just a two-minute walk from the beach. (id:23267)
1220 Pacific Avenue Unit# 307
Kelowna, British Columbia
Newly constructed by VLS Developments, The Rydell is just one block from the Capri Centre (slated for redevelopment to densify and attract more shopping/amenities). Enjoy walking to grocery stores, coffee shops, restaurants, GoodLife Fitness, and more! Sutherland Avenue features a dedicated, protected bike lane connecting directly to the Landmark District and the Parkinson Recreational Centre, with a new multi-million dollar facility currently under construction. Thoughtfully designed, the building includes secure bike storage, e-bike charging, a wash and tune-up station and a community clubroom with a kitchenette and an expansive BBQ patio. Pet-friendly policies allow up to two dogs (under 25 pounds each), two cats, or one of each —if you have just one dog, there is no size restriction. This unit comes with one dedicated and secured parking stall, and guests can take advantage of secure visitor parking or free street parking while they can! This south-facing two bedroom, two bathroom condo offers an expansive patio, generously sized to accommodate dining for eight or more, alongside a separate lounge area— perfect for seamless indoor-outdoor living. As a corner unit, it benefits from additional windows in the secondary bedroom, enhancing natural light throughout. The spacious primary suite offers ample room for a dedicated office space, while the well-appointed kitchen provides abundant storage and an ideal setting for entertaining with seating for four. This unit has never been occupied, therefore GST applies. Take advantage of incentives such as a three year interest rate buy down & VTB options available from the seller. (id:23267)
135 Flagstone Rise
Naramata, British Columbia
Discover Your Own Naramata Oasis. 135 Flagstone Rise located in the private community of Stonebrook is truly an exceptional retreat combining a luxury estate feel, and breathtaking valley views. This stunning property boasts meticulous landscaping & pristine construction - with panoramic views of Okanagan Lake as well as easy access to the KVR trail. This desirable rancher with a walk out features two spacious bedrooms and an office on the main level, as well as an extra bedroom and den below. Be the host on the block, with the perfect open-concept kitchen and living space that seamlessly spans out to the large covered deck. If you are looking for a home you can truly enjoy all year round, this is it. Modern comfort and efficiency are at the forefront with an advanced heating and cooling system, in-floor heating on the lower level, and a heat recovery system. This home offers an unparalleled combination of luxury and functionality, with desired features such as, double car garage, additional boat/RV parking, Kirkwood dual-entry elevator(measuring 5' x 3'), outdoor shower, Spaberry Hot Tub, automatic pool cover, power blinds throughout and so much more. Relax and entertain in style with a 14 x 14 heated, saltwater, in-ground pool, perfect for soaking in the views on warm summer days. The home is complemented by a legal, one-bedroom suite complete with a full kitchen and separate laundry - ideal for guests, family, or rental income to offset your mortgage. Contact the listing agent today to learn more about this extraordinary Naramata home. **ALL images with furniture are virtually staged** (id:23267)
144 Sumac Ridge Drive Unit# 14
Summerland, British Columbia
Open House- Monday Sept 1, 10-12. A Must-See in Fairway Five! This beautifully maintained unit is located in the sought-after Fairway Five complex, right on the golf course. Featuring 2 spacious bedrooms plus a den and 3 bathrooms, including a large ensuite with a relaxing jetted tub. The primary bedroom offers a generous walk-in closet and a panoramic lake view. Enjoy a private patio, covered parking, and a host of other desirable features. Strata fees include heat, hot water, building insurance, and snow removal for worry-free living. One house cat permitted. No short-term rentals allowed. No age restrictions. (id:23267)
4111 Evans Road Unit# 20
Lake Country, British Columbia
Welcome to Owl’s Nest an exclusive collection of 28 Net Zero luxury homes situated on the shores of Kalamalka Lake – one of the most beautiful and exclusive lakes in the Okanagan Valley. The community features panoramic lake views with direct access to the Okanagan Rail Trail and beach, municipally approved 20-slip private marina & resort-style amenities: multi-purpose sport courts and community fire pits to provide endless opportunities to relax and enjoy paradise. The View floor plan features three-storey walk out homes at 3,041 sqft. with 777 sqft. of outdoor living space. This stunning home has a 14+ ft. vaulted ceiling in the open-concept kitchen/living area, offering beautiful lake views from every floor. Floor-to-ceiling windows open onto a covered balcony with an optional outdoor kitchen, perfect for indoor/outdoor entertaining. The gourmet kitchen is equipped with chef-inspired appliances. The primary retreat includes a private covered balcony, ensuite with spa-like finishes, & a spacious walk-in closet. There is also a sizable guest bedroom with a three-piece ensuite. Select from 3 finishing collections or customize to your personal taste. The impressive wine display features a cabinet-coordinated wood surround, simple horizontal bottle display, and LED lighting. Step out into private, fenced landscaped yards with optional pools. The home includes an oversized two-car garage with additional storage for summer toys. Located just a two-minute walk from the beach. (id:23267)
2835 Canyon Crest Drive Unit# 2
West Kelowna, British Columbia
2,418sqft move-in ready walk-out rancher townhome with amazing views of Shannon Lake and $13,500 in upgrades included- this is your opportunity to enjoy the best of the West Kelowna lifestyle! Features include 2 bedrooms, 2 flex/den spaces, 3 bathrooms, and a double side-by-side garage. With the primary bedroom on the main floor, you'll enjoy easy access to the kitchen, living/dining area, and laundry room. The primary ensuite includes a deluxe soaker tub, double-sink vanity, semi-frameless glass shower, and walk-in closet. The high-end modern kitchen is outfitted with premium quartz countertops, a slide-in gas range, stainless steel dishwasher, and refrigerator. Downstairs, you’ll find an additional bedroom and bath, 2 flex spaces, and a large recreation room. Relax on your partially covered deck and lower patio, both with gorgeous views of Shannon Lake! Built with advanced noise-canceling Logix ICF blocks in the party wall for superior durability and insulation. Includes a 1-2-5-10 Year New Home Warranty and meets Step 4 of BC’s Energy Step Code. Located just 5 minutes from West Kelowna shopping, restaurants, and entertainment, and close to top-rated schools. Enjoy nearby nature with a small fishing lake, a family-friendly golf course, and plenty of hiking and biking trails. Take advantage of BC's expanded property tax exemption (conditions apply) - an additional $16,498 in savings. First time buyer? You may be eligible to save the GST - an additional approx. $46,245 in savings. Photos are of a similar home in the development. *Edge View Showhome is now located at 2-2835 Canyon Crest Drive, Open Sat 12-3pm *** (id:23267)
4619 Fordham Road
Kelowna, British Columbia
Experience refined living in this brand-new 7 bedroom, 5 bath residence in one of Lower Mission’s most desirable neighborhoods. Thoughtfully designed with high-end finishes and a 2 bedroom, 1 bath legal suite, this home offers versatility, sophistication, and timeless style. The main level welcomes you with engineered hardwood, a private office, open-concept living with 12-ft ceilings, and a statement fireplace wall. The chef-inspired kitchen features custom Pedini Italian cabinetry, two Frigidaire wall ovens, a spacious island, quartz counters, and a fully equipped butler’s pantry. Upstairs, the primary suite is a serene retreat with a 5-piece spa-inspired ensuite, walk-in wardrobe, and designer lighting. Two additional bedrooms, a stylish bath, laundry room, and a bright flex room complete the level. There is a convenient study/alcove area on the upper landing ideal for a built-in study desk. The lower level includes a guest bedroom and bath plus a self-contained suite with private entrance off of a sunken patio and bbq area. Enjoy indoor-outdoor living with a partially covered patio and landscaped, fully fenced yard. The double garage includes EV charging and a man door for added access. Minutes from beaches, schools, wineries, and urban amenities, this is exceptional Kelowna living. (id:23267)
1588 Ellis Street Unit# 1408
Kelowna, British Columbia
Discover elevated urban living at one of downtown Kelowna’s most sought-after addresses, offering sweeping west and southwest views of Okanagan Lake and the city skyline. This rare 2-bedroom / 3-bathroom + den corner residence stands out with a remarkable 242 sq ft cut-in terrace—designed as a true outdoor living room, complete with dual ceiling heaters for year-round comfort. Including the terrace, the home offers a generous 1,619 sq ft of total living space. Lightly used by part-time owners, the unit is in immaculate, like-new condition. Step inside through a proper foyer—no abrupt entry into the living space here—and pass a stylish den and powder room before arriving at the bright, modern kitchen. Crisp white cabinetry, high-end appliances, a built-in wine fridge, expansive pantry, and an oversized prep island make it both beautiful and functional, flowing seamlessly into the dining area. The southwest-facing living room is flooded with natural light and panoramic views, while the split-bedroom layout ensures maximum privacy. Both bedrooms include their own elegant ensuites, with the primary suite offering a true retreat: a dual-sided walk-in closet and a spa-inspired ensuite featuring a soaker tub, sleek shower, and heated marble floors. Additional highlights include a walk-in laundry room, bonus storage, a same-floor locker, in-building guest suite and premium parking just steps from the elevator. (id:23267)
2735 Shannon Lake Road Unit# 114
West Kelowna, British Columbia
Welcome to West 61 at Shannon Lake – Where Lifestyle Meets Luxury! This beautifully designed 3-bedroom, 2.5-bathroom townhome offers contemporary comfort in one of West Kelowna’s most desirable new communities. Located in the heart of Shannon Lakes West 61, this bright and spacious home features two oversized decks — perfect for soaking in stunning views of Shannon Lake and the Shannon Lake Golf Course. The open-concept main floor is ideal for entertaining, with a modern kitchen featuring quartz countertops, stainless steel appliances, and a large island. Upstairs, the spacious primary suite includes a walk-in closet and a spa-inspired ensuite. Two additional bedrooms and a full bath provide ample space for family or guests. Take advantage of the upcoming amenities building, scheduled for completion in 2025, which will offer a vibrant community hub with wellness and social spaces to enhance your lifestyle. Whether you're enjoying morning coffee with lake views or relaxing after a round of golf, this home offers the perfect blend of nature, convenience, and luxury living. Don’t miss your chance to be part of this exciting new community! (id:23267)
3558 Spiers Road
Kelowna, British Columbia
Gracefully positioned behind a gated entry on a manicured 0.42-acre property, this is a timeless craftsman-style residence offering privacy, a functional layout, and resort-style amenities just minutes from Kelowna’s finest conveniences. Showcasing exceptional quality throughout, this 4-bedroom, 5-bathroom home is designed for elevated everyday living. The chef’s kitchen is anchored by a generous sized center island, quartz countertops, and premium KitchenAid appliances, flowing seamlessly into the dining and living areas where wide-plank hardwood, custom built-ins, and a stone-clad gas fireplace create an atmosphere of luxury. French doors lead to an exceptionally private outdoor sanctuary complete with a covered lounging area, integrated audio, natural gas hookup, and a heated saltwater pool, a spa surrounded by mature cedar hedging, tiered gardens, and lush lawn. Thoughtful design extends indoors with a main-floor gym and ensuite, a versatile office, and a mudroom with built-in storage. Upstairs, the expansive primary retreat offers a spa-like ensuite with heated tile floors and a walk-in shower. Three additional bedrooms, a five-piece bath, laundry, and a bonus room with wet bar provide generous space for family and guests alike. The oversized triple garage is fully finished with epoxy floors, built-in cabinetry, and RV parking. This is a rare opportunity to own a gorgeous residence in a quiet, coveted enclave. (id:23267)
1149 Hudson Road
West Kelowna, British Columbia
Welcome to 1149 Hudson Road,a rare opportunity to own a move-in ready, family-friendly home on a generous half-acre lot in one of West Kelowna’s most convenient and sought-after neighborhoods. This meticulously maintained home features 4beds and 3baths, including a primary suite with a private ensuite and direct access to the backyard perfect for young families or anyone who enjoys indoor-outdoor living. Step inside to discover renovations that blend comfort and style, creating a warm and inviting atmosphere that’s ready for immediate occupancy. The functional floor plan includes generous living and dining areas, a bright, modern kitchen ideal for both everyday life and entertaining guests, and suite potential for extended family or added income. Step out onto the balcony to enjoy picturesque views, perfect for morning coffee or relaxing evenings. Outdoors, the expansive half-acre lot provides a fully usable yard that’s perfect for pets, kids, and outdoor gatherings. Whether you're dreaming of a garden or play area there’s space to bring your vision to life. A double garage and abundant parking mean there’s room for all your vehicles, RV, or recreational toys. Centrally located just mins from shopping, dining, and amenities and only a short drive to DT Kelowna. This property also boasts walkability to Hudson Road ES, making the morning school run a breeze. This is the perfect blend of space, privacy, and convenience - an opportunity you won’t want to miss! (id:23267)


