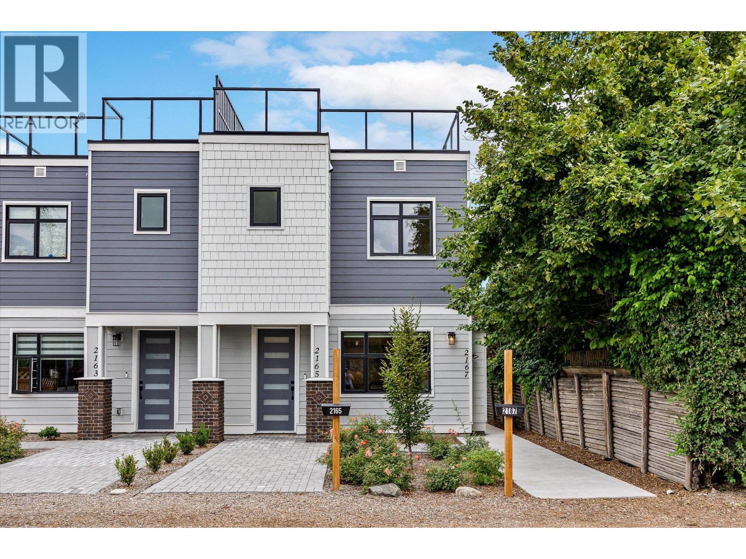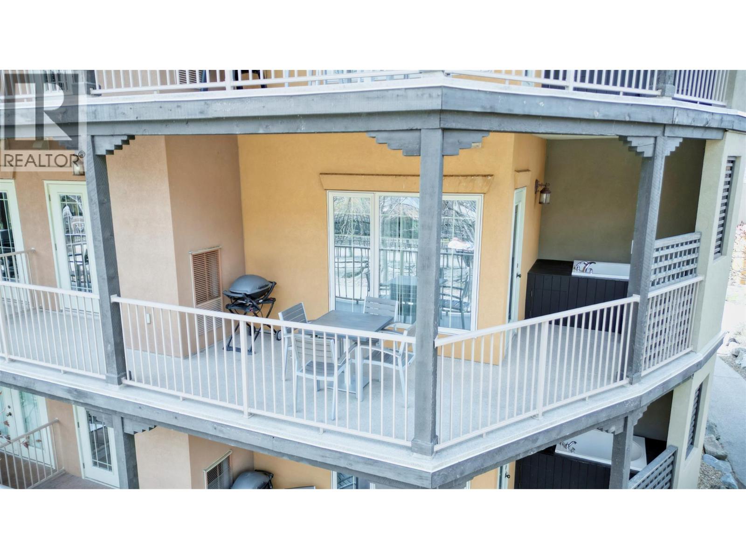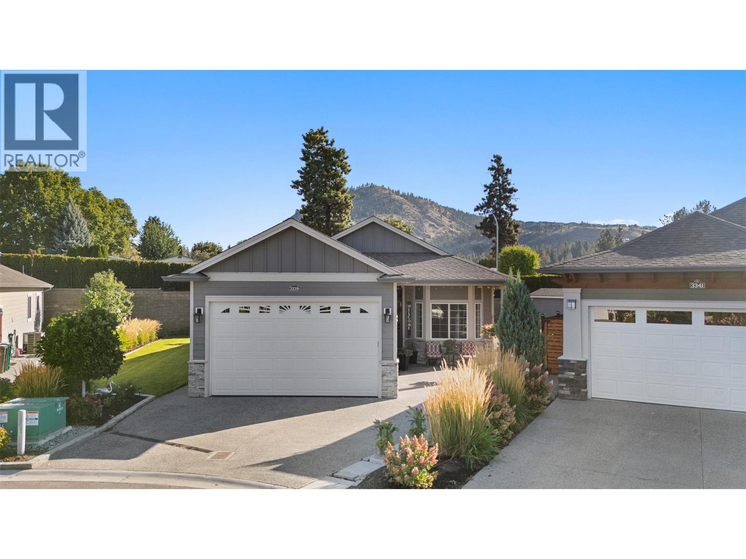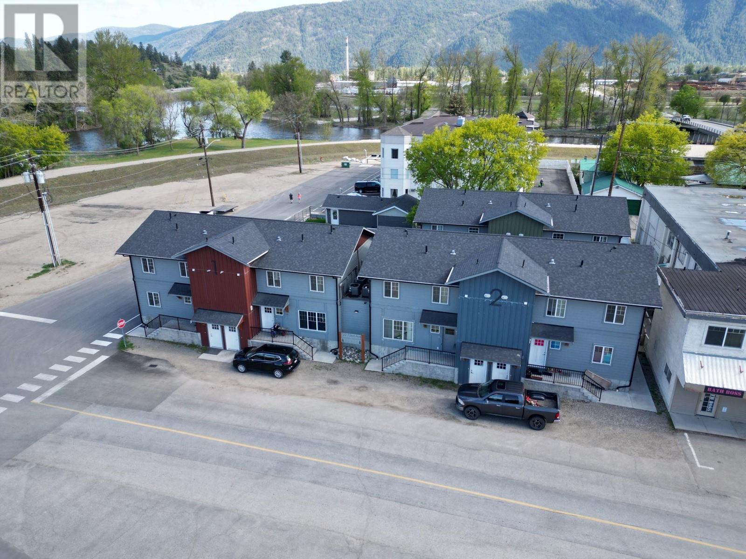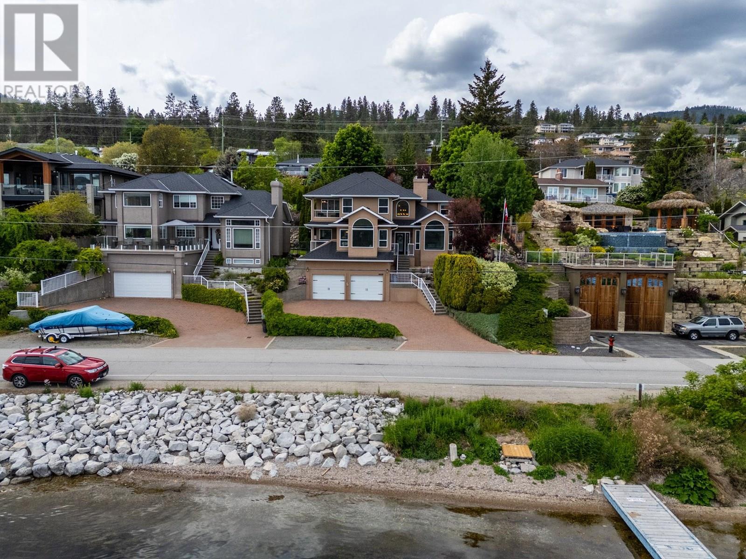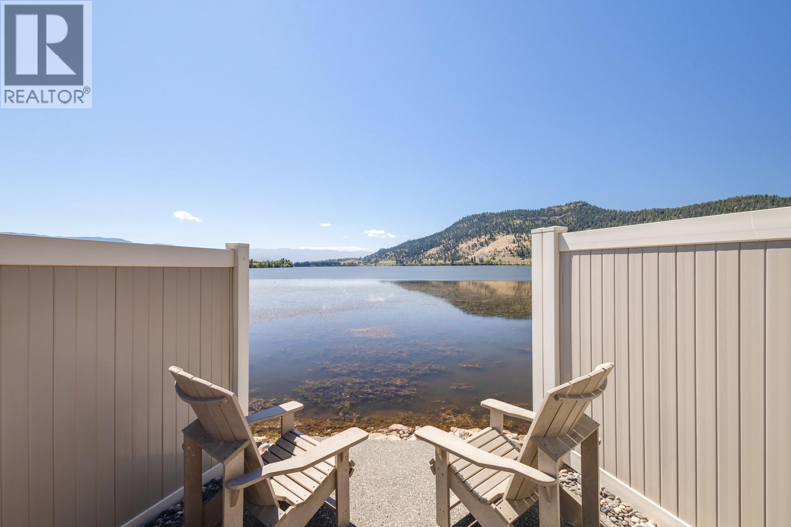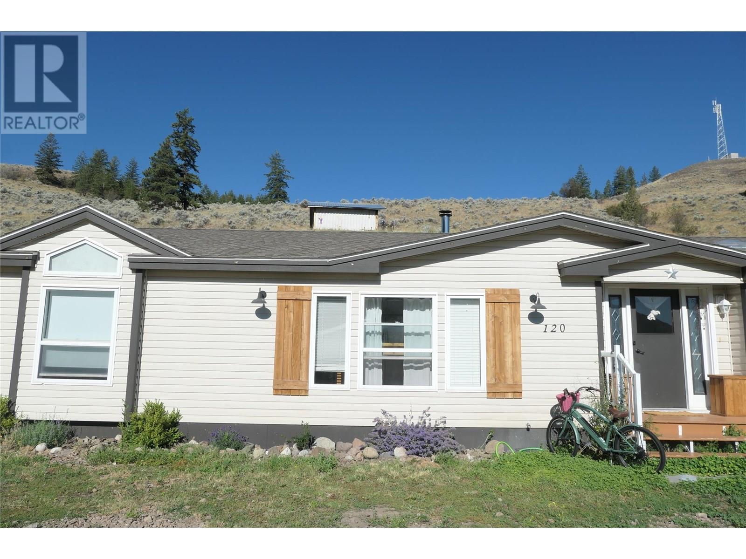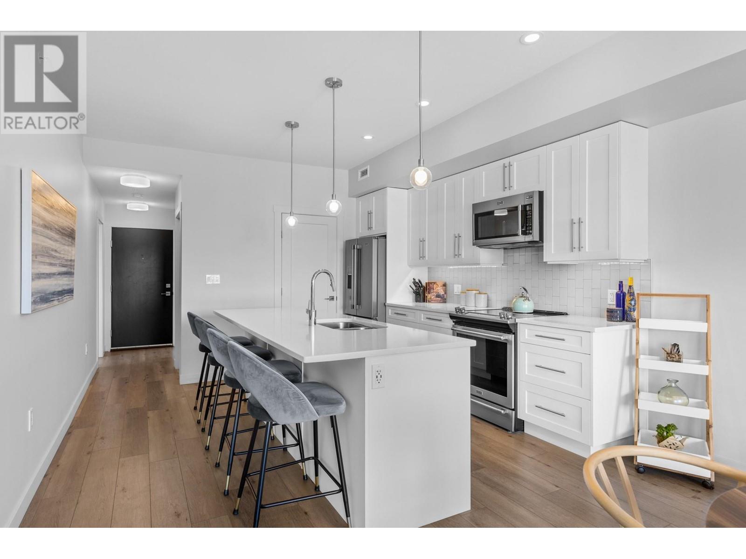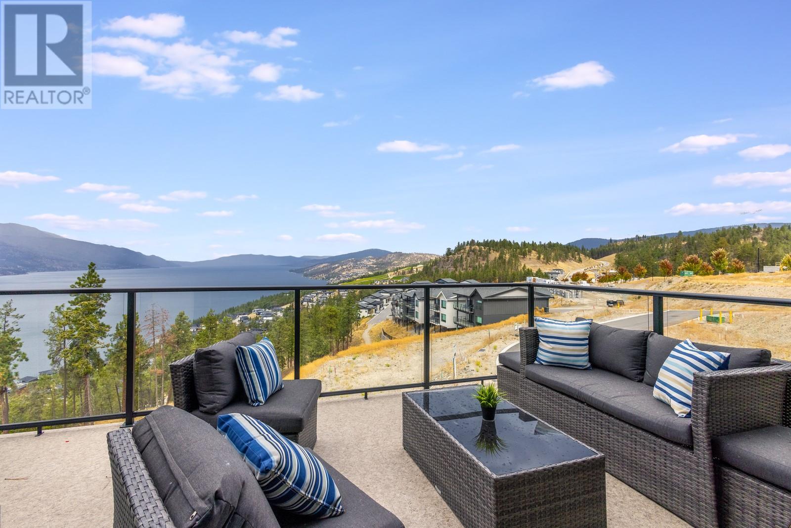1075 Waldie Court
Kelowna, British Columbia
Perched on a quiet cul-de-sac in Glenmore, this exquisite multi-level home at 1075 Waldie Court has elegance, comfort, and functionality. Boasting nearly 4,000 sq. ft. of beautifully finished living space, this residence is a haven for families, entertainers, and those seeking a serene retreat. Step inside to discover soaring ceilings, rich hardwood floors, and three inviting fireplaces that add warmth and charm. The gourmet kitchen with a gas range, sleek appliances, and a spacious island flows seamlessly into the sun-drenched dining and living areas. A stunning sunroom beckons with its generous space, perfect for morning coffee or evening relaxation. The upper level is home to a grand primary suite, featuring an opulent 5-piece ensuite and picturesque mountain views. Two additional bedrooms provide ample space for family or guests. Below, a fully finished basement with 2 beds and 2 full baths a private entrance offers a self-contained suite—ideal for extended family, rental potential, or a luxurious guest retreat. Outdoors, a private fenced yard creates a tranquil oasis, while the attached two-car garage and additional parking provide convenience. Situated just moments from parks, top-rated schools, and vibrant shopping and dining, this home offers the perfect blend of seclusion and accessibility. (id:23267)
2165 Woodlawn Street
Kelowna, British Columbia
Modern Half-Duplex Living in Kelowna South Step into more than just a home—this is your gateway to vibrant Kelowna South living, with everything you need only minutes away. This new half-duplex style townhome offers 3 bedrooms, 3 bathrooms, and 1,473 sq. ft. of bright, modern space—perfect for families or professionals. The open-concept main floor is filled with natural light from oversized windows and features a welcoming living area designed for both comfort and function. The kitchen shines with quartz countertops, custom cabinetry, and a gas stove—ideal for those who love to cook and entertain. Upstairs, the primary suite includes a spa-inspired ensuite with double sinks, a backlit mirror, in-floor heating, and a glass shower. Two additional bedrooms add flexibility for kids, guests, or a home office. Every bathroom is finished with sleek, contemporary details. The highlight is the massive rooftop patio—perfect for BBQs, evening drinks, or soaking in Okanagan sunshine. Additional features include central heating and cooling, energy-efficient windows, full laundry, ample storage, and a secure detached garage. Living in Kelowna South means easy access to Kelowna General Hospital, Pandosy Village shops, restaurants, cafés, beaches, and trails—making it easy to balance work, play, and relaxation. Book your private showing today and see the benefits of a half duplex(3 sides of natural light) and why Kelowna South is one of the city’s most desirable neighbourhoods. (id:23267)
3550 Woodsdale Road Unit# 414
Lake Country, British Columbia
Top-Floor Lakeview Retreat at Emerald Point Live the Okanagan lifestyle in this top-floor 2-bedroom, 2-bath condo with stunning lake and park views. Quiet, private, and flooded with natural light, this home offers nearly 900 sq. ft. of smartly designed living space; plus the rare convenience of two parking stalls (one underground and one outside). Step inside to an open-concept kitchen with peninsula seating and pantry, flowing seamlessly into a bright living area with floor-to-ceiling windows and a cozy fireplace. The split-bedroom layout ensures privacy, with a spacious primary suite featuring a walk-through closet, 4-piece ensuite, and direct balcony access. The oversized second bedroom also has its own balcony and sits next to a full guest bath. Resort-style amenities include a pool, hot tub, sauna, gym, and social lounge with full kitchen and patio. Outside, tennis courts, the Okanagan Rail Trail, beaches, and local dining are just steps away. Minutes to UBCO, the airport, wineries, and golf. Perfect for downsizing, investing, or as a carefree getaway - this top-floor condo is move-in ready and waiting for you. (id:23267)
1200 Rancher Creek Road Unit# 202c
Osoyoos, British Columbia
1/4 share of a recently renovated corner king suite with an extra large wrap around deck with a private outdoor soaker tub. This fully furnished suite has an open floor plan with cozy fireplaces in the both the living room & bedroom. Spirit Ridge is part of the Hyatt Unbound Collection. The resort boasts outstanding amenities including 2 pools, waterslide, private beach, The Bear The Fish The Root & The Berry Restaurant, Nk'mip Winery & Sonora Dunes Golf Course. When you're not enjoying your suite put it in the rental pool managed by Hyatt to generate rental income. Spirit Ridge is a 4 season resort and this year's rotation schedule includes the Christmas holidays, perfect for skiing at Mount Baldy. Note this property is not freehold. It is a pre-paid lease on Indigenous Land. (id:23267)
1853 Parkview Crescent Unit# 6
Kelowna, British Columbia
Just Wonderful! This beautifully designed 3-bedroom townhome features an open-concept main floor that flows seamlessly from the dining area to the living room—perfect for both relaxing and entertaining. Enjoy the convenience of a double tandem garage, private yard, ensuite laundry, stainless steel appliances, and quartz countertops. Step outside onto your private deck, ideal for morning coffee—or bbqing (yes, there's room!). Located in a prime Kelowna location, this home offers easy access to all amenities, shopping, dining, parks, and everything the city has to offer. And, a 220V outlet for fast charge EV already installed in the garage. Move-in ready....check out the full 3D tour https://youriguide.com/6_1853_parkview_crescent_kelowna_bc (id:23267)
3339 Kingfisher Road
West Kelowna, British Columbia
Welcome to 3339 Kingfisher Road, where modern luxury meets thoughtful design in Sage Creek - one of West Kelowna’s most desirable +45 neighborhoods. Located within 5 minutes of all amenities, golfing and wineries, this beautifully customized 2 + 1 bedroom, 2-bathroom home showcases quality craftsmanship and an array of upgrades that set it apart. The heart of the home is a designer kitchen, featuring two pantries, deluxe ceiling height cabinetry, quartz countertops, and a gas range—a chef’s dream. Throughout the home, luxury vinyl flooring and an upgraded lighting package create a warm, contemporary ambiance. Practical features such as hot water on demand and gas furnace tucked away in the crawl space ensure comfort and efficiency, while the oversized garage with 220 service offers exceptional storage. Step outside into the large, private, xeriscape (.2 acre) lot and discover expansive exposed aggregate patios at both the front and rear, large pergola, newer hot tub and gas outlet for your outdoor appliances - perfect for entertaining or quiet relaxation. The property is further enhanced by a custom 10x12 garden shed and fruit trees. Every detail has been carefully considered, from the flow of the living spaces to the high-end finishes and large primary suite, making this home truly move-in ready. Whether you’re looking to downsize without compromise or simply enjoy single level living with a touch of luxury, this property delivers. (id:23267)
122 72nd Avenue
Grand Forks, British Columbia
Ask about the increased CAP now available! Exceptional investment opportunity in the heart of beautiful downtown Grand Forks, BC! This 12 unit complex is made up of three modern 4-Plex buildings, all built in 2022 and designed for low-maintenance, long-term income. Each suite is 2 bedroom and range from 678 to 750 sq ft. Every suite has its own laundry too! Located just steps from parks, shopping, and recreational amenities, this downtown location is ideally situated for tenants seeking convenience and lifestyle. Grand Forks continues to experience strong rental demand, with vacancy rates virtually nonexistent, making this a smart and secure addition to any investment portfolio. Don't miss your chance to own a prime piece of this thriving rental market. (id:23267)
3838 Beach Avenue
Peachland, British Columbia
Step outside your front door to enjoy immediate access to Okanagan Lake, where a licensed private buoy awaits your water toys. This immaculate home showcases pride of ownership with its four bedrooms, versatile flex room, and spacious recreation room ideal for a pool table or games room. The newly renovated kitchen features mostly newer appliances, elegant quartz countertops, a beverage fridge and additional sink. The ten foot long island in the kitchen is the perfect gathering place. The primary bedroom ensuite boasts a jetted tub. Additional highlights include a newer front load washer and dryer, built-in vacuum system, and gleaming hardwood oak flooring throughout the home. The property features two front decks for taking in the lake and mountain views, a sunken living room with a gas fireplace, pristinely kept double garage. The outdoor space is fully irrigated, complete with timed drip lines, a stunning water feature, exceptional landscaping with a park like setting of your very own, a greenhouse, garden boxes and a hot tub on the back patio. The home is equipped with a newer geothermal heating and cooling system, ensuring energy efficiency. Your new lifestyle awaits you in the beautiful Peachland along the shores of Okanagan Lake! (id:23267)
415 Commonwealth Road Unit# 321
Kelowna, British Columbia
Tired of the reservation scramble and crowded campsites? Now’s your opportunity to own one of the largest lakefront lots in Holiday Park—offering nearly 5,000 square feet of space to create your own private retreat. Whether you envision a tranquil, low-maintenance oasis with turf or zero-scaping, a personal putting green, or a stunning water feature, the possibilities are endless. This spacious lot is ideal for destination trailers, park models, or those seeking a recreational base for weekends and extended stays. Perfect for empty nesters, downsizers, or avid campers, it combines comfort, convenience, and versatility. Recent professional upgrades include new concrete work and fencing, designed to maximize both privacy and views. Located within the sought-after Holiday Park community—open year-round—you’ll enjoy an impressive range of amenities: four pools, three hot tubs, a golf course, tennis courts, a woodworking shop, and a licensed on-site restaurant. The resort also features secure gated access and is ideally situated near the airport, local wineries, and Kelowna’s best shopping and dining. Bring your RV, your paddleboard, and your vision—this isn’t just a lot, it’s a lifestyle investment. Home on site can be removed at Sellers cost, stay for up to two years- a perfect option for those building a custom home, or can stay with an exterior renovation done, park approved. (id:23267)
120 Resolute Road
Kaleden, British Columbia
Private Acreage Retreat Just Minutes from Penticton! Welcome to your peaceful escape in the heart of Twin Lakes — a rare blend of space, comfort, and convenience. Just 15 minutes from Penticton, 4 minutes to Twin Lakes Golf & Country Club, and only 4 minutes to Yellow Lake for year-round fishing and outdoor fun, this 2.475-acre property offers the lifestyle you’ve been dreaming of. The approximately 1,600 sq ft home features soaring vaulted ceilings and an airy, open-concept layout. With 2 spacious bedrooms, including a generous primary suite complete with a luxurious 5-piece ensuite and soaker tub, you'll enjoy both comfort and privacy. The bright kitchen flows into a sun-filled living room with a cozy wood-burning stove — perfect for relaxed, family-friendly living. Step outside onto the large patio and soak in the natural surroundings. Whether you're entertaining guests or enjoying a quiet morning coffee, this space invites indoor-outdoor living at its best. With 200 amp service, the home is well-equipped for modern life. There’s room for animals, equipment, and all your outdoor toys — plus a large powered container shop with water, ideal for a workshop, storage, or your next big hobby project. Easy access to the highway means you're only about 4.5 hours to Vancouver and 1 hour and 15 minutes to Kelowna. If you’ve been searching for privacy, practicality, and proximity to recreation, this is the one. Book your showing today! (id:23267)
3630 Mission Springs Drive Unit# 506
Kelowna, British Columbia
Nestled in the heart of Lower Mission, this stunning modern-design condo offers a perfect blend of style, comfort, and convenience. With 2 spacious bedrooms and 2 full bathrooms, this 879 sqft residence boasts an inviting light and airy ambience, elevated by 9' ceilings and sleek vinyl flooring throughout. The gourmet kitchen is a chef's delight, featuring Quartz countertops, stainless steel appliances, pantry, undermount lighting, and ample cupboard space. Enjoy breathtaking NW facing views of the city, mountains, and partial lake from the generous 13'x11' patio. Complete with in-unit laundry, central heating and cooling via a heat pump, and two underground parking stalls, this condo ensures modern comfort and convenience. Additional perks include a storage locker, on-site gym and bike storage, a community roof-top deck, garden and playground! Don’t miss out on this exceptional opportunity to own a stylish home in one of the most sought-after locations! (id:23267)
3220 Hilltown Drive Unit# 20
Kelowna, British Columbia
Welcome to 20-3220 Hilltown Dr, a stunning 2-bed, 3-bath retreat with a million-dollar view, perfect for a vacation home, professional couple, or empty nesters. With 1,585 sq. ft., this home boasts a wide open floor plan, high ceilings, and a floor-to-ceiling gas fireplace in the spacious entertaining area that opens to a large deck overlooking Okanagan Lake. The chef’s kitchen features quartz countertops, a waterfall island, and stainless steel appliances. Downstairs, the primary suite offers its own deck, a luxurious 5-piece en-suite with quartz counters, heated floors, and the second bedroom includes a large walk-in closet. Enjoy blonde vinyl plank flooring throughout, a built-in vacuum system, and low strata fees. Situated in McKinley Beach, with world-class amenities like beachfront access, a gym, tennis/pickleball courts, trails, and community gardens, this home is a rare find! Just 1 doggie permitted. (id:23267)


