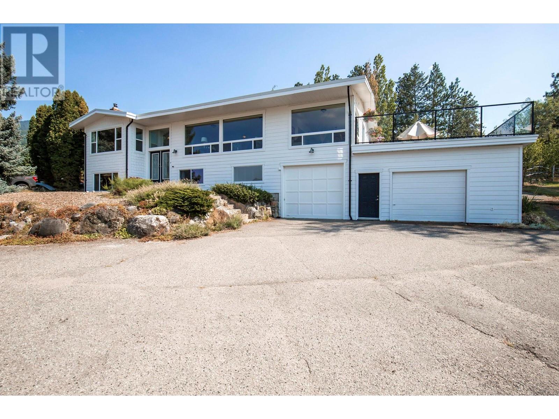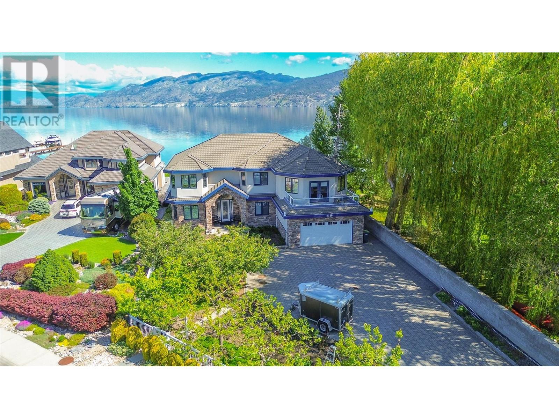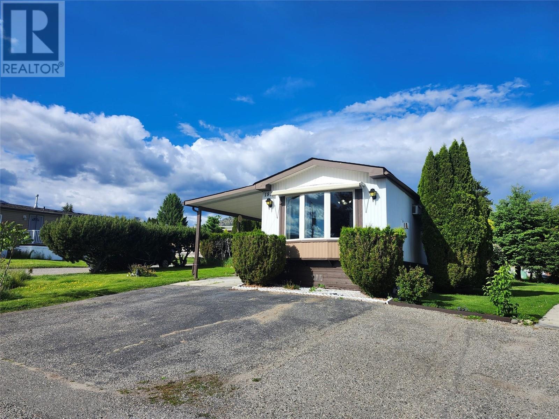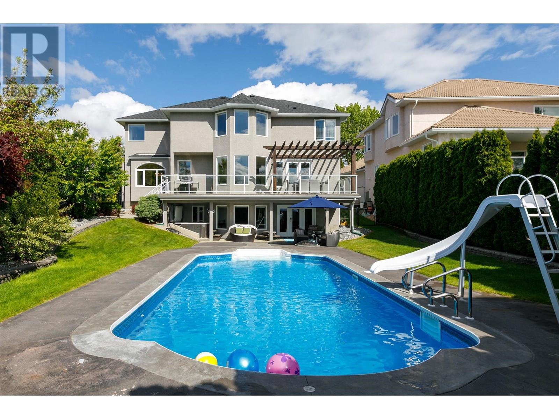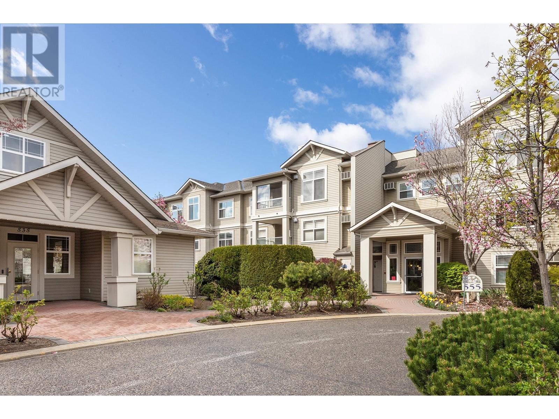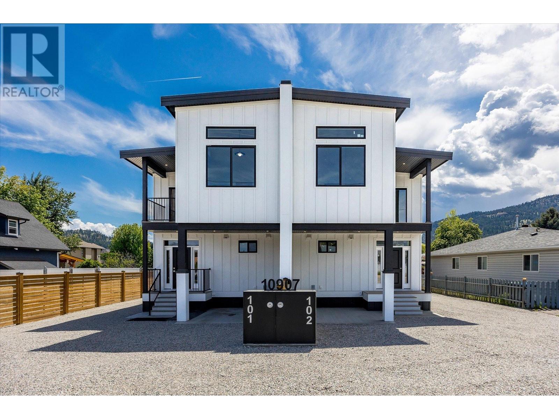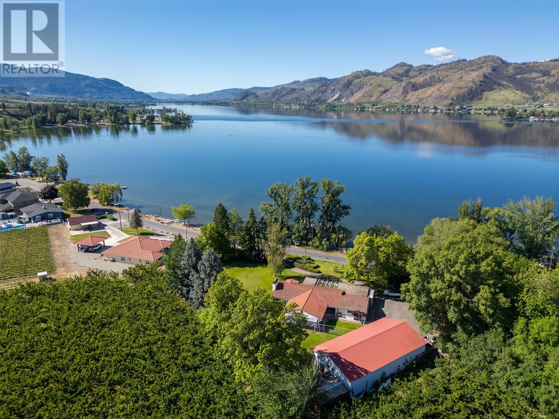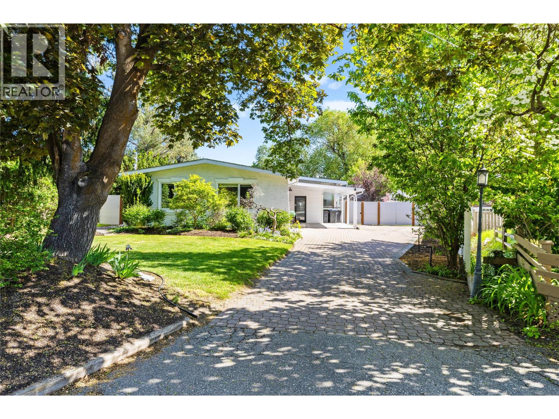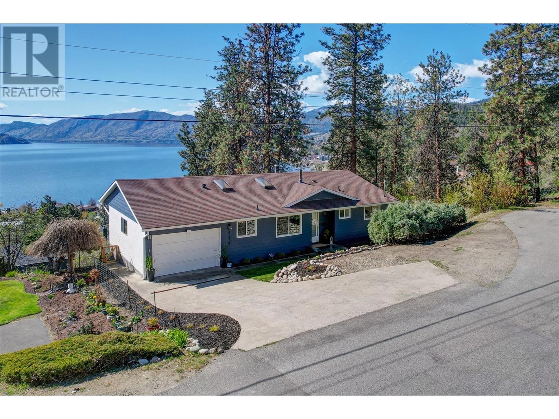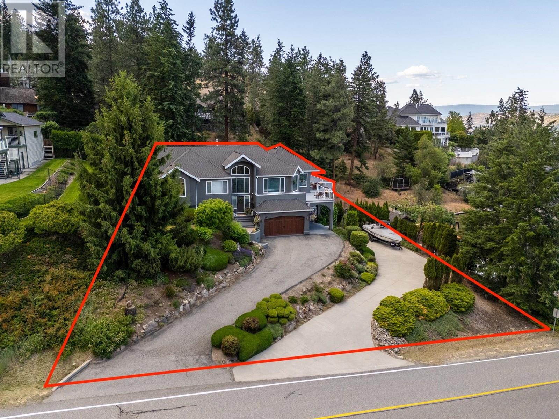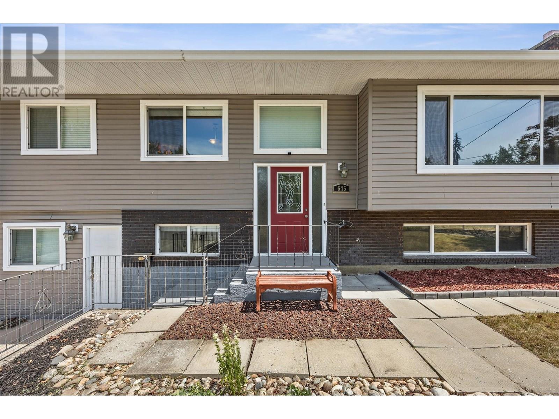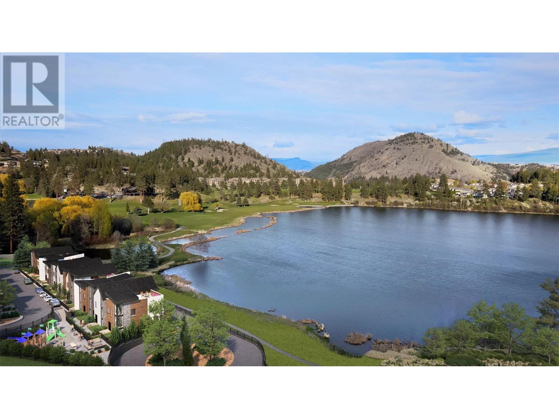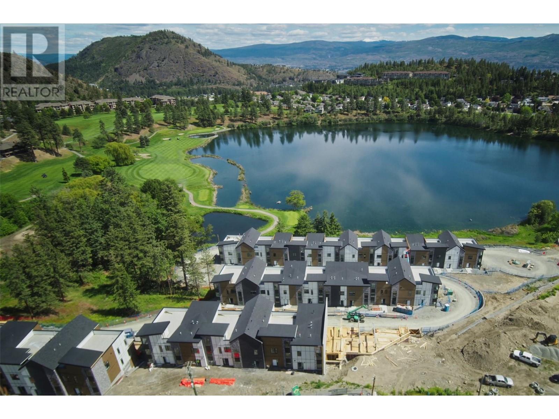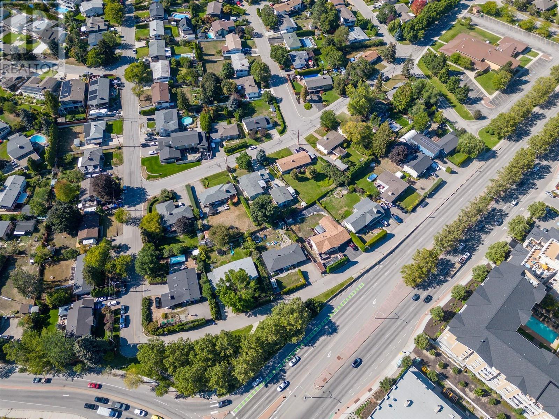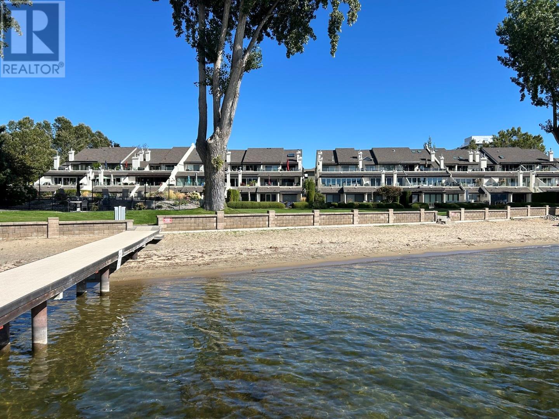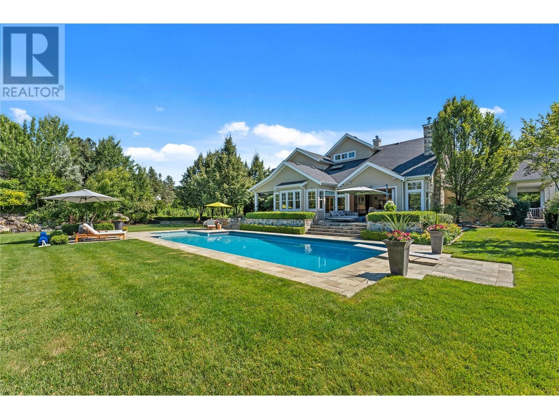14251 East Hill Road
Lake Country, British Columbia
LAKE VIEWS!!! PRIVACY!!! This 4 Bedroom and 3 Bathroom Bi-Level home is locted on a quiet 1-acre landscaped lot in Oyama. Large windows throughout the main level and a large upper level deck allow you to enjoy the expansive view of both Wood and Kalamalka Lakes. This 2652 square foot home is in excellent conidtion and is move-in ready. The double and single care garage along with the multiple outdoor parking spaces allows for ample room for all of your family vehicles, RV's and outdoor toys. Take advantage of easy access to dirt bike and quad trails to Oyama Lake. Imagine enjoying the peace and quiet this home has to offer, while conveniently being 5 minutes to downtown Lake Country, 10 minutes from the airport and 20 minutes in either direction to Kelowna and Vernon. (id:23267)
355 Mccarren Avenue
Kelowna, British Columbia
Thoughtfully arranged for multigenerational or shared living, this 4 bed, 3 bath home in Kettle Valley offers flexibility, privacy, and recent updates throughout. The main level features 9’ ceilings, a bright open layout, and a large front deck with lake views, gas hookup, and retractable awning. The kitchen has refinished cabinets, island seating, stainless steel appliances, and a built-in desk. The spacious primary bedroom includes a walk-through closet and ensuite with updated lighting. A second bedroom, full bath, and mudroom with laundry complete the upper floor. The lower level—with separate entry—offers 2 bedrooms, a full bath, and a spacious living area with wet bar, its own laundry, and gas fireplace. The yard is fully enclosed, leveled, and landscaped with a stone patio and pergola. Located steps from parks, trails, Chute Lake Elementary, and village shops. Quick possession available. Garage includes workbench and storage. 4 parking spots + street parking. (id:23267)
2350 Landry Crescent
Summerland, British Columbia
2350 Landry Crescent – Stunning Lakefront Home in Trout Creek Welcome to 2350 Landry Crescent, a breathtaking lakefront property located in the highly sought-after Trout Creek neighborhood. This spacious and beautifully designed 5-bedroom, 3-bathroom-with an additional office-offers 4,467 sq ft of luxurious living space, perfect for families or entertaining guests. Step inside to discover gorgeous cork and tile flooring, an open-concept kitchen, and a thoughtful layout designed for comfort and style. Enjoy the convenience of a private elevator, ideal for multi-level living. Outside, you'll find a gated entrance, established fruit trees, and a flourishing garden. Take in the stunning views of Okanagan Lake from your backyard or head down to the dock for easy lake access. Don’t miss this rare opportunity to own a slice of paradise in one of the Okanagan’s most desirable lakefront communities. (id:23267)
1880 Old Boucherie Road Unit# 183
West Kelowna, British Columbia
This well-maintained unit is a gem and offers a perfect package for those who are looking for mobile home lifestyle. Nicely appointed living room/kitchen/Bathroom shows that this one was built with quality in mind. Open layout in the living quarter is complimented by oversized windows on all side. This south facing unit offers a warm and peaceful setting that you are looking for in a Manufactured home. You will be satisfied. Nicely appointed 5-piece bathroom has two sinks and include side by side washer and dryer. The built-in display case will be loved by everyone and creates sense of quality and pride. Master bedroom is large and private. Second bedroom is perfect for guests or office. There is bonus room which is not part of the overall floor area could be the 3rd bedroom. The semi enclosed deck is spacious and great place to be. Check out the attached storage room on the back as well as the large and private garden that is perfect for growing your preferred vegetables. There is covered carport as well as two additional parking in the front. This corner unit at the no through road is so peaceful and spacious. You will love this well-cared for unit. Recent updates include newer furnace (2020), HWT (2020), water softener, washer/dryer (2018), Roof (2011). Electrical inspection (2020). (id:23267)
3219 St. Amand Road
Kelowna, British Columbia
PRIME LOT, this property is ready for REDEVELOPMENT in a sought after area of Kelowna. Located just off KLO Rd, within walking distance to Okanagan College and a 5 min drive to Pandosy Shopping Centre and the lake, this lot is .34 acre, with plenty of redevelopment in the area and steps from a high transit corridor. Burtch Rd expansion going through from Guisachan to KLO. OPPORTUNITY FOR INVESTORS AND DEVELOPERS! 132 ft Frontage x 112 ft ft Depth. Flat .34 (14,810 Sq. Ft.) acre lot. City of Kelowna's Future OCP C-NHD (Urban Core Neighbourhood). Inquire for possible options. (id:23267)
2177 Breckenridge Court
Kelowna, British Columbia
Welcome to your dream home on sought-after Dilworth Mountain. This beautifully renovated 6-bedroom plus office residence offers over 4,000 square feet of luxurious living space, perfectly designed for both family living and entertaining. The home has been extensively updated throughout, featuring brand new flooring, fresh paint inside and out, and fully renovated bathrooms with modern finishes. Step inside to discover a spacious, open-concept layout complemented by a dedicated office, ideal for remote work or study. The bright kitchen flows effortlessly into the living and dining areas, while the fully finished lower level boasts a wine cellar and a wet bar — a true entertainer’s dream. Upstairs you will find the large master bedroom with a peak a boo lake view, walk in closet, 5 piece ensuite as well as 4 oversized bedrooms. Outside, enjoy a private, fenced backyard with a saltwater pool complete with a new liner, pump, and heater, and a firepit that offers the perfect setting for summer gatherings. Practical upgrades include a new furnace, air conditioning system, hot water tank, and roof, along with updated PEX plumbing throughout for added peace of mind. A triple car garage provides ample storage and parking, rounding out this exciting home. Book your showing today ! (id:23267)
555 Houghton Road Unit# 307
Kelowna, British Columbia
Charming 2 bed, 2 bath condo nestled in a residential area. This bright unit features an open concept living and dining area, kitchen with pass thru, and access to a covered deck with a view. The primary bedroom boasts a spacious ensuite with a soaker tub, separate shower, and walk-in closet, perfect for relaxation. Additional highlights include newer AC (2024), gas fireplace, laminate flooring, in suite laundry, 10' ceilings, and BBQ-friendly amenities. Enjoy the clubhouse equipped with a full kitchen, pool table, TV, and exercise room. With convenient access to walkable amenities and two guest suites, this well maintained property offers both comfort and convenience. THIS ONE IS AVAILABLE AND EASY TO SHOW! (id:23267)
10907 Prairie Valley Road
Summerland, British Columbia
Opportunity to purchase a 6400+ square foot full stratified duplex in the Summerland area of the gorgeous Okanagan Valley. Each side offers the following: 1800+ square feet three bedroom three bathroom main/top floor duplex unit, 750+ square foot self-contained basement suite/studio, and a 550+ square foot carriage home unit over a double car garage. For the entire duplex, this is a unique opportunity to fully rent out all of the units and have three rental units per side, for a total of six distinct cash-flowing units, or perhaps for a multi-generational household, or even an owner-occupier who wants their mortgage paid for by the rental units. There is an option to purchase each individual unit as well (See MLS #'s 10348890 & 10348894). Total square footage 6400+ square feet, ten potential bedrooms, ten potential bathrooms, four garage stalls (two doubles), and plenty of additional room for parking. Unit #1 is fully finished and Unit #2 still has finishing options available. (id:23267)
1209 Lakeshore Drive
Osoyoos, British Columbia
Once-in-a-Lifetime Opportunity – The legendary family-owned estate that’s long been admired is finally available, offering nearly an acre of beautifully manicured, flat land just steps from the shores of Osoyoos Lake. This semi-waterfront Hacienda-style masterpiece, originally crafted by renowned architect Rudolph A. Matern, is bursting with character and architectural flair. Grand vaulted ceilings, striking exposed beams, and an expansive layout make it a dream home for those who love to entertain and gather in style. The sprawling grounds are a private oasis - lush lawns, mature trees, and full irrigation set the stage for serene outdoor living. There's ample space for an in-ground pool, complete with convenient pool deck access to a bathroom, plus room to park an RV, run a home-based business or create a small hobby farm. A massive 3,000 sq ft detached shop is a rare gem on its own, equipped with 200-amp service, a gas furnace, and a wood dust collection system—ideal for craftspeople, car collectors, or serious hobbyists. The lower level of the home offers suite potential with a spacious one-bedroom setup and abundant storage, making it perfect for guests or extended family. Lovingly cared for and meticulously maintained over decades, this is more than just a home - it’s a legacy property waiting for its next chapter. Don't miss your chance to own a piece of Osoyoos history. (id:23267)
624 Armour Crescent
Kelowna, British Columbia
Renovated from top to bottom, this open-concept 3-bed, 2-bath home sits in a quiet cul-de-sac just steps from beaches, parks, and shops. Enjoy a fully modernized interior with granite countertops, high-end appliances, marble-tiled ensuite, and a chef-style kitchen. The primary suite features a large lighted closet and spa-inspired bathroom. Outside, a professionally landscaped yard offers a private retreat with a new 2-tier deck, fire pit, flowers, ambient lighting, and a brand-new swim spa + Jacuzzi. The carport, long driveway, and detached workshop provide ample storage and parking—even for a boat. Ideal for outdoor living, with easy access to dog parks, gyms, pools, schools, and so much more! Quiet, family-friendly, and walkable—this is Lower Mission living at its best! Your oasis in the heart of the City. (id:23267)
4239 4th Avenue
Peachland, British Columbia
Welcome to this beautifully renovated rancher with a fully finished walkout basement, tucked away on a quiet cul-de-sac with panoramic lake and mountain views from nearly every room. Extensively updated with modern finishes, the main level features a spacious primary bedroom with a sleek ensuite, custom built-in closets, and sliding door access to a view balcony. The open-concept kitchen with brand-new stainless steel appliances flows into the living room with a cozy gas fireplace. A generous guest bedroom that comfortably fits a king bed, a four-piece main bathroom, and an oversized single-car garage complete the main level. The bright walkout basement offers exceptional flexibility with a private office, flex space, theatre-grade insulated media room, workshop/storage room, and new washer and dryer. A self-contained one-bedroom in-law suite with a private entrance provides excellent potential for extended family or rental income. Set on a landscaped 0.22-acre lot, the fully fenced yard includes in-ground sprinklers, a hot tub on the lower patio, and RV parking. This home offers modern comfort, functionality, and stunning natural surroundings perfect for enjoying the Okanagan lifestyle. (id:23267)
3157 Casorso Road Unit# 317
Kelowna, British Columbia
Inviting Hawthorn Park 55+ condo featuring 2 bedrooms, 2 bathrooms and a cozy gas fireplace for those chilly evenings. The fully renovated space includes a pantry with a trendy barn door, vinyl plank and tile flooring, quartz countertops, paint and bathrooms with new fixtures. The condo offers an enclosed corner balcony, secure underground parking, storage locker and central air conditioning. Situated close to the popular walking trails of Fascieux Creek Wetland, grocery shopping, and restaurants, with Gyro beach just a 15-minute walk away. Optional amenities include an indoor pool, hot tub, library, pool table, dining services, social events, and a guest suite for visitors. A perfect blend of comfort, convenience, and community awaits you in this desirable location. THIS ONE IS AVAILABLE AND EASY TO SHOW! (id:23267)
1766 Garner Road
Kelowna, British Columbia
A beautifully renovated 4-bedroom, 3-bathroom walk-out rancher nestled on a pristine 0.4-acre lot with a serene creek running through the backyard boundary and surrounded by lush forest and thriving orchards. This one-of-a-kind property offers the perfect blend of luxury, functionality, and privacy in a park-like setting. There is room in the paved area to add a triple garage or large workshop. Ideal for families, entertainers, or those looking for an income opportunity with short-term rental or B&B potential and just 18 minutes to the Big White Ski resort turn off. This has been a 10-year project of renovations and upgrades with every detail thoughtfully considered to maximize comfort, function, and value. From the Marino Wool carpet in the master bedroom to the cozy pellet wood stove, rejuvenating sauna, 5-person hot tub, and the concrete wine room and storage bunker, plus the IQAir air purification system, RV hook-up and gate and paved parking for all your vehicles and toys. There is more, but there is just too much to list here. Come experience the magic for yourself. Contact me today for a comprehensive feature list and to explore if this incredible property is your next dream home! (id:23267)
2931 Thacker Drive
West Kelowna, British Columbia
Luxurious Lakeview Heights Home - three bedrooms, three bathrooms, pool, hot tub, sauna, RV parking, fire pit, pond, dual driveways! Experience unparalleled luxury in this Lakeview Heights home on the Wine Trail. Boasting three bedrooms, three bathrooms, a pool, hot tub, sauna, RV parking, an outdoor fire pit, a charming pond with a babbling stream, and two driveways, this property combines convenience and relaxation. A sparkling pool invites you to unwind, while the hot tub and rejuvenating sauna promise relaxation. You will appreciate the convenient RV parking. Gather around the outdoor fire pit or enjoy the tranquil pond with a meandering stream, adding serenity to your outdoor space. Two driveways provide ample parking space, ensuring convenience for your vehicles and guests. Inside, an open-concept layout and ample natural light create a beautiful living space. The kitchen is a chef's dream, and cozy living areas are perfect for entertainment. The master suite, with private outdoor access, is a retreat. Additional bedrooms offer space for family, guests, or a home office. Surrounded by lush landscaping and well-maintained lawns, the property ensures privacy and tranquility. Located in a desirable Lakeview Heights neighborhood, zoning allows for a carriage home. Minutes from world-class wineries, hiking trails, shopping, and dining, this location blends convenience with Okanagan's natural beauty. Don't miss this chance to own a property that combines luxury and comfort! (id:23267)
125 Cabernet Drive Unit# 9
Okanagan Falls, British Columbia
VINTAGE INDUSTRIAL WAREHOUSE. Welcome to THE house on the hill! This Farout design-built home is truly a one of a kind rancher situated 10 minutes south of Penticton. This home is defined by its 1950's recycled, steel skeleton and its exposed mechanical and electrical services. If you are searching for a home that captivates creativity, look no further. The open concept kitchen-dining-living is grounded by the brick wall and fireplace, a perfect space for entertaining friends and family. The home has 4 bedrooms, 2 en-suites and a main bathroom. We love how the mezzanines in the bedrooms utilize the 14' ceiling, great for play or extra storage. Looking for more room? Head up to the 2400sqft rooftop patio and enjoy morning sunrises to evening sunsets, with epic views of Skaha Lake. Situated in a quiet, safe and family friendly neighborhood, you will not find better friends than your neighbors. Bonus, have you ever seen a rock climbing wall in a garage? Disclosure: Seller is a licensed realtor. (id:23267)
1089 Quesnel Road
Kelowna, British Columbia
Effortless one-level living on a rare, creekside lot in the heart of Kelowna’s Lower Mission. This 3-bed, 2-bath plus den home sits on a large, south-facing property bordered on two sides by a tranquil artisan creek, offering privacy, shade, and space for family life. Located on a quiet residential street in a well-maintained neighbourhood, this home is just a short walk to Okanagan College, several schools, beaches, Pandosy Village shops, restaurants, hospital and medical services. Inside, enjoy a bright, functional layout with laminate flooring throughout. The kitchen overlooks the front yard and flows into the central dining area with a large window and chandelier. The spacious living room is anchored by a bay window, while the primary suite features a 3-piece ensuite and double-door closet. A second generous bedroom and den provide added flexibility for a home office or guests. The oversized laundry room leads to a single-car garage with built-in storage and yard access. Outside, a flat grassy front yard offers RV/boat parking, and the backyard retreat includes a concrete patio, hot tub (as-is), and two storage sheds under mature shade trees. Vacant and move-in ready—this is a unique opportunity for families, downsizers, or investors in a sought-after neighbourhood. (id:23267)
1831 Horizon Drive
West Kelowna, British Columbia
Located in one of Kelowna’s most desirable family neighbourhoods, this 4-bedroom, 3-bathroom home offers over 4,000 sq. ft. of beautifully finished living space and thoughtful touches throughout. Whether you're hosting friends or enjoying a quiet evening with the family, this home delivers the perfect backdrop. Step inside to find luxurious Italian porcelain tile flooring, a chef-inspired kitchen with an induction cooktop and oven, and a wrap-around patio deck capturing expansive valley and peekaboo lake views. The open-concept main floor connects seamlessly to the private backyard—making indoor-outdoor living effortless. The executive-style primary suite features a spa-like ensuite with a soaker tub, large shower, and walk-in closet. Two additional bedrooms share a connecting loft space the kids will adore. Downstairs, the lower level is built for entertaining: a fully equipped wet bar with a massive slab countertop, a games area with gas fireplace, and direct access to the 8-person hot tub and backyard. This level also offers suite potential with a separate entrance, large bedroom, and full bath. Outside, there’s room for all your toys: a double garage, single carport with electric vehicle charger, two driveways, and a tucked-away mini garage. The fenced yard is private, and the side yard offers even more flexibility for future plans. Located minutes from top-rated schools, hiking trails, and everyday amenities, this is more than just a home—it’s a lifestyle. (id:23267)
886 Stevenson Road
West Kelowna, British Columbia
ESTABLISHED + POSITIVE CASH FLOW BED AND BREAKFAST in a desirable area!! Situated at the end of a quiet cul-de-sac in one of West Kelowna’s most desirable neighbourhoods, this lakeview home offers the best of Okanagan Lake living— on an oversized lot. Surrounded by top wineries—including Grizzli Winery—and steps from Mount Boucherie, enjoy breathtaking views of Okanagan Lake and panoramic mountain scenery. Your backyard borders Lakeview Market, Nesters, Dominos Pizza, A brewery, and local shops — just open the fence gate! Currently a successful, positive cash flow Airbnb, this turnkey property is ideal for those seeking an income-generating investment or a serene lakeside lifestyle — why not have both? Enjoy those lake views with your mortgage paid from the B&B + Profit!!! Book your showing today. (id:23267)
645 Mark Road
Kelowna, British Columbia
Spacious five bedroom, three bathroom home on a massive corner lot in a quiet Kelowna neighborhood. Features a bright two bedroom in-law suite with separate entrance—ideal for extended family or rental income. The large yard is a gardener’s dream with plenty of room to grow, relax, or entertain. Ample parking with space for your RV, boat, and all the toys. Great location close to schools, parks, and amenities. A rare find offering flexibility, space, and potential. Ideally located close to shopping, schools, hiking trails, and transportation. Extensive Decking and huge patio area allows you to chase the sun all day, or relax in the covered gazebo or hot tub! The home has been lovingly maintained and updated with quality finishing throughout! (id:23267)
2735 Shannon Lake Road Unit# 504 Lot# 49
West Kelowna, British Columbia
Your new home awaits! Step inside and discover upscale modern finishing at every turn. This stunning three bedroom plus flex B3 floorplan at West61 offers the perfect blend of modern luxury and unparalleled convenience. You'll love the sleek quartz countertops, stylish dual-tone cabinetry, and durable vinyl plank flooring. The gourmet kitchen is a chef's dream, featuring stainless steel appliances with a wall oven/microwave. Plus, with a full-sized washer/dryer and nine foot ceilings on both the main and second floors, every detail has been thoughtfully considered. This specific unit boasts a sophisticated light color package. You'll also appreciate the spacious large decks and the convenience of a double attached garage. Even better, as a new build home, you'll benefit from a Property Transfer Tax (PTT) exemption! (id:23267)
2735 Shannon Lake Road Unit# 503 Lot# 48
West Kelowna, British Columbia
Two bedroom plus den home, located in a sought-after community on the serene shores of Shannon Lake. Surrounded by the picturesque Shannon Lake Golf Course and Shannon Lake Regional Park, this thoughtfully designed residence offers an exceptional lifestyle. This B2 floorplan home features the dark color plan, two spacious bedrooms, a versatile separate den, and an impressive rooftop patio. Step inside to discover a world of contemporary luxury with upscale finishes such as elegant quartz countertops, stylish dual-tone cabinetry, durable vinyl plank flooring, and premium stainless-steel appliances, including a convenient wall oven/microwave. Additional highlights include a full-sized washer/dryer, soaring nine-foot ceilings on the main and second floors, and expansive decks perfect for outdoor enjoyment. The double attached garage provides ample parking and storage. Indulge in the community's outstanding amenities center, offering a wide array of facilities including fitness areas, pickleball courts, a theatre, yoga studio, meeting rooms, a games room, and a BBQ lounge area. This is lakeside living perfected, nestled within an established neighborhood with easy access to golfing, fishing, and scenic urban forest trails. Move in this Summer and enjoy all that living in this dynamic neighbourhood has to offer. (id:23267)
702 Glenmore Drive
Kelowna, British Columbia
Exciting development opportunity! Prime location in old Glenmore. Positioned on a transportation corridor with easy access to downtown Kelowna, UBCO campus and Kelowna International airport. Potential is available for rezoning to MF3, allowing up to 6 stories residential with various commercial uses permitted. Walking distance to elementary and middle schools, amenities, Knox mountain and Dilworth hiking trails, Kelowna Golf and Country Club and on city biking routes. Further attractions are the stunning views of Knox mountain, Dilworth cliffs and views of Lake Okanagan. (id:23267)
2900 Abbott Street Unit# 208
Kelowna, British Columbia
OPEN HOUSE 2:00-3:PM August 24 ,Discover the ultimate in lakefront living (WITH BOAT MOORAGE SPOT, $80,000 VALUE)at the highly coveted Kelowna Shores community. This exceptional townhome offers 300 feet of pristine sandy beach, a private dock, and ownership of your own boat moorage—a rare and valuable feature. Step onto the expansive 23’ x 20’ deck, complete with an automatic awning, and take in breathtaking views of Okanagan Lake, lush green lawns, and meticulously maintained landscaping. Enjoy the lakeview pool and hot tub, with effortless access to the beach and dock just steps away. Inside, this spacious and updated home features 2 bedrooms, 2 bathrooms, and a stunning sunroom with 20-foot nano doors, creating a seamless indoor-outdoor living experience. Offered fully turn-key, this home includes most furnishings and electronics—ready for you to move in and embrace the lakefront lifestyle. Includes one parking stall; please note this is a pet-free community. Don’t miss this rare opportunity—contact me today for a private showing! (id:23267)
4079 June Springs Road
Kelowna, British Columbia
Luxury estate acreage in Southeast Kelowna. Offering over 6.6 acres, this property is surrounded by manicured grounds creating a park-like setting and offers the ultimate in privacy. Timeless Cape Cod Hampton-style exterior. This residence offers over 6900sqft of living space with custom finishings throughout include wood lined ceilings, stone, granite, timber beams and oak floors. Enjoy a bright and open concept main living area perfect for gathering as a family or hosting guests. High efficiency, wood burning fireplace in the living area for a cozy ambiance. Country kitchen with a unique double island design creating ample work and entertaining space. From the main living area numerous access points seamlessly lead to the outdoor pool and lounging areas expertly integrating indoor and outdoor living. Office space off the foyer. Primary master retreat with custom built-ins surrounding the fireplace, private access to the patio and tranquil ensuite with soaking tub. On the upper level you’ll find 2 generous-sized bedrooms with private ensuites, a large flex space, and lofted area that overlooks the great room below. More entertainment space can be found on the lower level with a wet bar, wine cellar, family room, home gym and secondary primary bedroom. Approximately 1,440sqft of finished space above the detached garage with 2 bedrooms, an office and 3 baths. Paved driveway, ample interior and exterior parking. This is truly a one-of-kind custom home with so much to offer. (id:23267)

