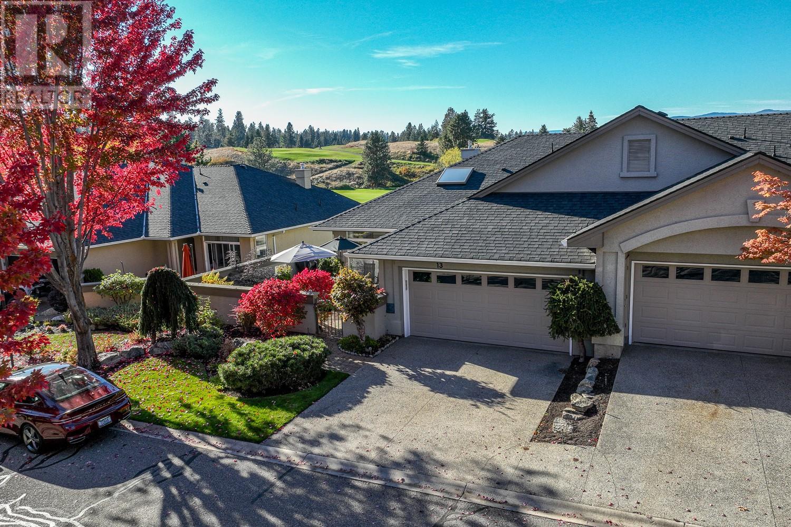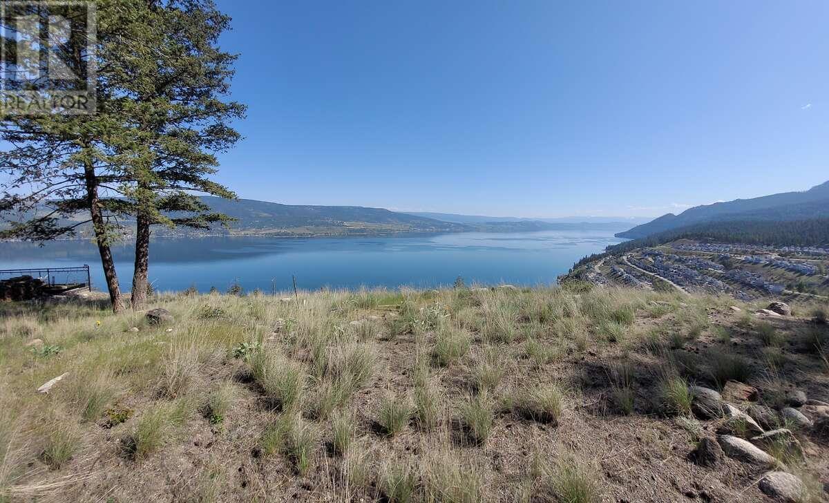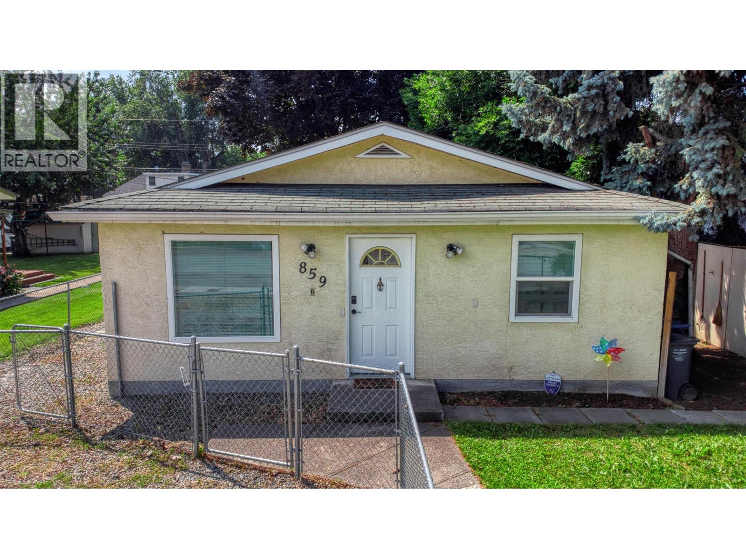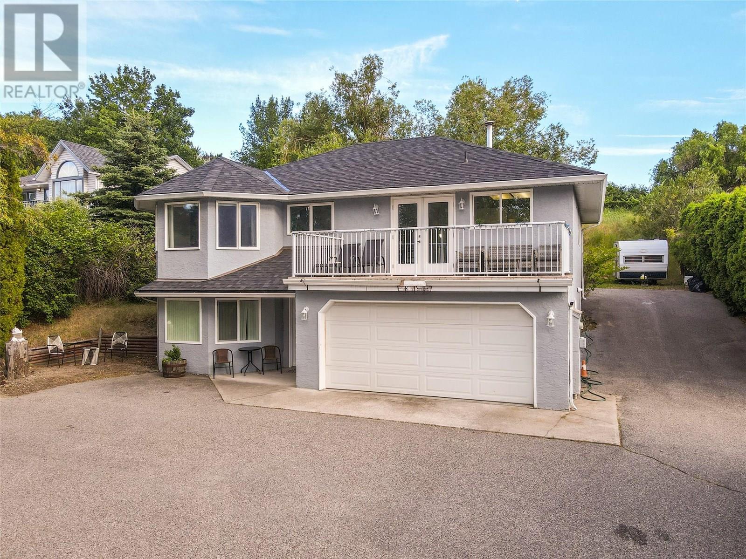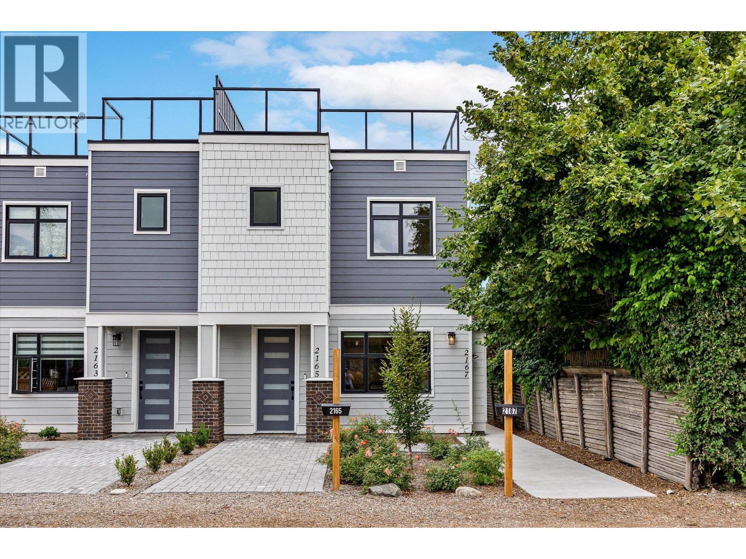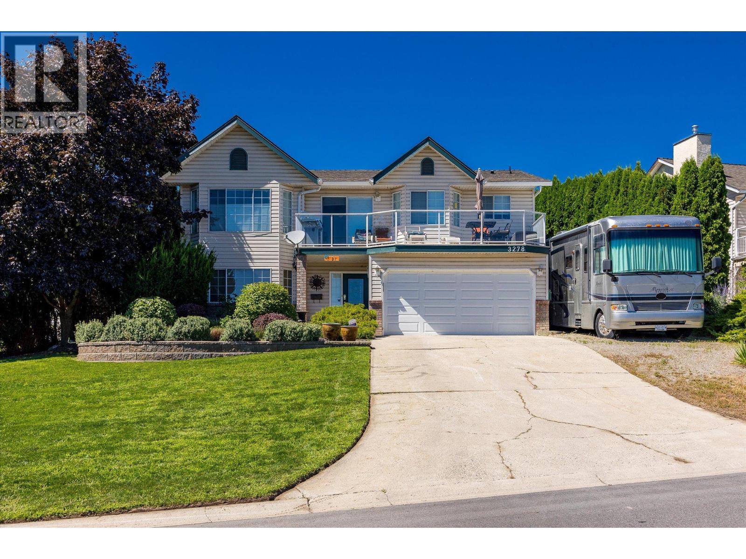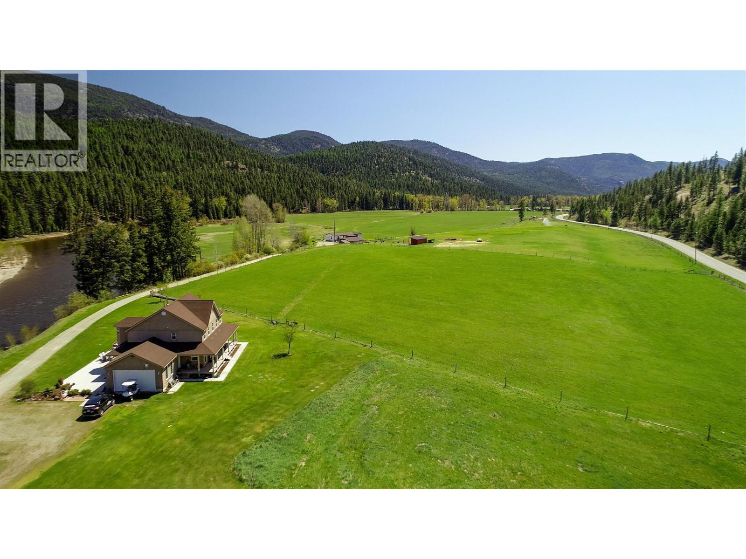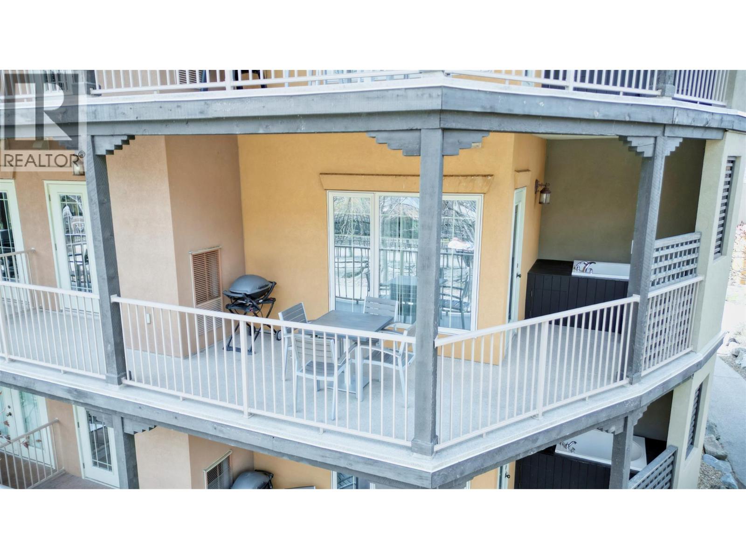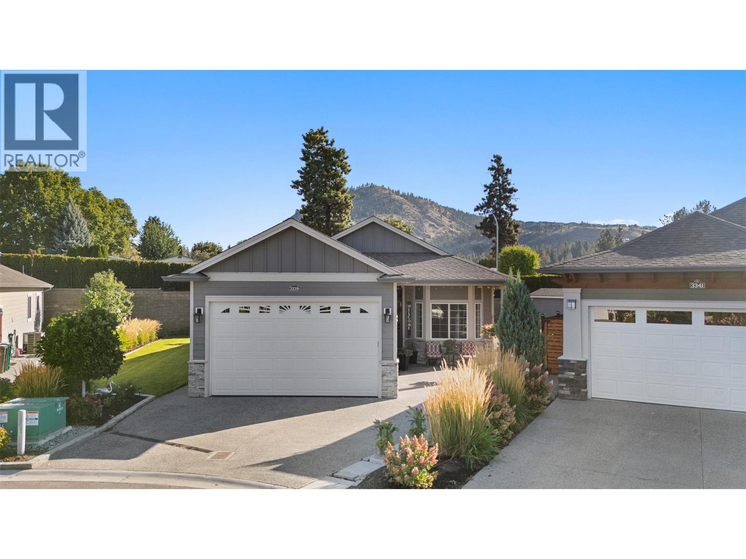3888 Gallaghers Pinnacle Way Unit# 13
Kelowna, British Columbia
The Village at Gallaghers Canyon proudly offers resort-style living with an extensive variety of year-round amenities for the whole family to enjoy. This beautiful, mint condition Townhome boasts 2 levels, breathtaking views, private courtyard and spectacular deck views of the Glacial Kettle Water Feature, Pinnacle Golf Course, and Valley beyond. Unrivalled peaceful tranquility and breathtaking evening views from both the expansive Sundeck and the sun drenched view of Layer Cake Mountain from the Courtyard. Gallagher’s Canyon is a warm and friendly Lifestyle Community – unique to the Kelowna area, modelled after the very successful Resorts of the Del Webb Corp. in the US. A popular comment from new Residents is “It’s so easy to make friends here!"" (id:23267)
7185 Dunwaters Road
Kelowna, British Columbia
For more information, please click Brochure button. This property is a one-of-a-kind gem. It can be yours if you want a place to relax in an unbelievable setting or if you are an outdoor enthusiast. You will have breathtaking unobstructed 180-degree views from a stunning flat building site. This oasis is only minutes to the Fire Station, Lake Okanagan and Fintry Provincial Park. At Fintry Provincial Park and area you can float your day away at the beach, picnic with your family and friends, visit the waterfall, hike and ATV the trails or launch your boat and enjoy water sports and fishing. La Casa Resort is minutes away to the south and offers a market for groceries and a place to get a bite to eat. Power has been run to a white shed on the property and includes a RV plugin. District water has been installed to the property line and was paid for in full. (id:23267)
859 Lawson Avenue
Kelowna, British Columbia
Two Fully Self-Contained Suites – 5 Beds, 3 Baths, Income Potential! Rare opportunity to own a full duplex-style property with two independent suites, each with private entrances, separate yards, and parking. Ideally located just a 10-minute walk to the lake, 35 minutes to Knox Mountain, and biking distance to KGH. Suite A (entrance off alley): 3 bedrooms including a bright corner primary with 3-piece ensuite and high-efficiency windows throughout. Main bath has been updated and features a tub. Character-filled kitchen with built-in dining nook and pantry/storage area. Living room warmed by an updated gas fireplace—very efficient. Fenced yard with dog run, storage shed, shop with covered patio, and underground sprinklers. 3 parking stalls off alley plus street parking. Suite B (entrance off Lawson Ave): 2 bedrooms with large closets, 1 full bath with tub, vanity, and extra storage cabinet. Laundry room (behind closet doors) with washer/dryer, hot water tank (replaced May 2025), and shut-off valves. Updated Kitchen. Fully fenced yard, 2 storage sheds, 2 parking stalls, and street parking (city permits available). Includes portable A/C, underground sprinklers, and high-efficiency windows. Electric baseboard heat. Updated plumbing in 2017. Great investment, multi-gen living, or live in one suite and rent the other! (id:23267)
1149 Hudson Road
West Kelowna, British Columbia
Welcome to 1149 Hudson Road,a rare opportunity to own a move-in ready, family-friendly home on a generous half-acre lot in one of West Kelowna’s most convenient and sought-after neighborhoods. This meticulously maintained home features 4beds and 3baths, including a primary suite with a private ensuite and direct access to the backyard perfect for young families or anyone who enjoys indoor-outdoor living. Step inside to discover renovations that blend comfort and style, creating a warm and inviting atmosphere that’s ready for immediate occupancy. The functional floor plan includes generous living and dining areas, a bright, modern kitchen ideal for both everyday life and entertaining guests, and suite potential for extended family or added income. Step out onto the balcony to enjoy picturesque views, perfect for morning coffee or relaxing evenings. Outdoors, the expansive half-acre lot provides a fully usable yard that’s perfect for pets, kids, and outdoor gatherings. Whether you're dreaming of a garden or play area there’s space to bring your vision to life. A double garage and abundant parking mean there’s room for all your vehicles, RV, or recreational toys. Centrally located just mins from shopping, dining, and amenities and only a short drive to DT Kelowna. This property also boasts walkability to Hudson Road ES, making the morning school run a breeze. This is the perfect blend of space, privacy, and convenience - an opportunity you won’t want to miss! (id:23267)
1075 Waldie Court
Kelowna, British Columbia
Perched on a quiet cul-de-sac in Glenmore, this exquisite multi-level home at 1075 Waldie Court has elegance, comfort, and functionality. Boasting nearly 4,000 sq. ft. of beautifully finished living space, this residence is a haven for families, entertainers, and those seeking a serene retreat. Step inside to discover soaring ceilings, rich hardwood floors, and three inviting fireplaces that add warmth and charm. The gourmet kitchen with a gas range, sleek appliances, and a spacious island flows seamlessly into the sun-drenched dining and living areas. A stunning sunroom beckons with its generous space, perfect for morning coffee or evening relaxation. The upper level is home to a grand primary suite, featuring an opulent 5-piece ensuite and picturesque mountain views. Two additional bedrooms provide ample space for family or guests. Below, a fully finished basement with 2 beds and 2 full baths a private entrance offers a self-contained suite—ideal for extended family, rental potential, or a luxurious guest retreat. Outdoors, a private fenced yard creates a tranquil oasis, while the attached two-car garage and additional parking provide convenience. Situated just moments from parks, top-rated schools, and vibrant shopping and dining, this home offers the perfect blend of seclusion and accessibility. (id:23267)
2165 Woodlawn Street
Kelowna, British Columbia
Modern Half-Duplex Living in Kelowna South Step into more than just a home—this is your gateway to vibrant Kelowna South living, with everything you need only minutes away. This new half-duplex style townhome offers 3 bedrooms, 3 bathrooms, and 1,473 sq. ft. of bright, modern space—perfect for families or professionals. The open-concept main floor is filled with natural light from oversized windows and features a welcoming living area designed for both comfort and function. The kitchen shines with quartz countertops, custom cabinetry, and a gas stove—ideal for those who love to cook and entertain. Upstairs, the primary suite includes a spa-inspired ensuite with double sinks, a backlit mirror, in-floor heating, and a glass shower. Two additional bedrooms add flexibility for kids, guests, or a home office. Every bathroom is finished with sleek, contemporary details. The highlight is the massive rooftop patio—perfect for BBQs, evening drinks, or soaking in Okanagan sunshine. Additional features include central heating and cooling, energy-efficient windows, full laundry, ample storage, and a secure detached garage. Living in Kelowna South means easy access to Kelowna General Hospital, Pandosy Village shops, restaurants, cafés, beaches, and trails—making it easy to balance work, play, and relaxation. Book your private showing today and see the benefits of a half duplex(3 sides of natural light) and why Kelowna South is one of the city’s most desirable neighbourhoods. (id:23267)
3278 Sundance Drive
West Kelowna, British Columbia
Perched to capture sweeping Okanagan Lake views, this expansive 3-bedroom, 3-bathroom home combines incredible location with everyday convenience. Situated in the sought-after Shannon Lake area, you’ll enjoy a peaceful, family-friendly neighbourhood surrounded by parks, walking trails, and golf just minutes away, with quick access to West Kelowna’s shops, restaurants, and wineries. Shannon Lake Elementary is only a five-minute walk, while middle and high schools are within the catchment for school bussing. Inside, the bright, functional layout features a primary bedroom with walk-in closet and ensuite, a double garage, separate workshop, and a versatile studio space with direct patio access. Easily EV adaptable with a 220V powerline nearby the garage. For RV owners, this property is a very rare find. The dedicated RV pad, with hookups, can accommodate vehicles up to 45 feet (the size of a Greyhound bus). It allows you to keep batteries charged, top up your potable water with ease, and load or unload for trips without the cost, time, and stress of off-site storage. With secure RV parking in the Okanagan costing around $150/month or more with power or water, having this amenity right at home is a game-changer that enhances both lifestyle and value. Outdoors, you’ll find landscaped front gardens with a rock wall, an irrigation control unit, and plenty of parking. Updates since new include a roof (2010), paint, kitchen counters, and various other enhancements. A radon mitigation system is in place for peace of mind with a current report showing no need for mitigation, and a pre-home inspection report is available. Call today! (id:23267)
3550 Woodsdale Road Unit# 414
Lake Country, British Columbia
Top-Floor Lakeview Retreat at Emerald Point Live the Okanagan lifestyle in this top-floor 2-bedroom, 2-bath condo with stunning lake and park views. Quiet, private, and flooded with natural light, this home offers nearly 900 sq. ft. of smartly designed living space; plus the rare convenience of two parking stalls (one underground and one outside). Step inside to an open-concept kitchen with peninsula seating and pantry, flowing seamlessly into a bright living area with floor-to-ceiling windows and a cozy fireplace. The split-bedroom layout ensures privacy, with a spacious primary suite featuring a walk-through closet, 4-piece ensuite, and direct balcony access. The oversized second bedroom also has its own balcony and sits next to a full guest bath. Resort-style amenities include a pool, hot tub, sauna, gym, and social lounge with full kitchen and patio. Outside, tennis courts, the Okanagan Rail Trail, beaches, and local dining are just steps away. Minutes to UBCO, the airport, wineries, and golf. Perfect for downsizing, investing, or as a carefree getaway - this top-floor condo is move-in ready and waiting for you. (id:23267)
5284 Christian Valley Road
Westbridge, British Columbia
This exceptional property offers two homes, a large garage/workshop, multiple outbuildings, expansive pastures, hay-producing fields, and over a mile of breathtaking Kettle River frontage. Ideal for a multi-family homestead, equestrian retreat, or farming operation, this ALR property has been organic for over 30 years, with 85 acres currently in hay production. The irrigation system includes gravity-fed water and high-volume wells, distributed via wheel and hand lines. The custom 2,600 ft2 primary home features five bedrooms, three bathrooms, an open-concept layout with stunning views, a private balcony, and a basement roughed in for a suite. The second 2,000 ft2 modular home, renovated in 2023, includes four bedrooms, two bathrooms, a fenced yard, a screened deck, and an above-ground pool, generating strong Afrbnb rental income. Outdoor amenities abound, from decks, patios, and hot tubs to a deep swimming hole and prime fishing spots. Additional structures include a horse shelter, hay storage, a large open-air workshop, and chicken coops. The fully fenced agricultural land is divided into irrigated hay fields and pastures. (id:23267)
1200 Rancher Creek Road Unit# 202c
Osoyoos, British Columbia
1/4 share of a recently renovated corner king suite with an extra large wrap around deck with a private outdoor soaker tub. This fully furnished suite has an open floor plan with cozy fireplaces in the both the living room & bedroom. Spirit Ridge is part of the Hyatt Unbound Collection. The resort boasts outstanding amenities including 2 pools, waterslide, private beach, The Bear The Fish The Root & The Berry Restaurant, Nk'mip Winery & Sonora Dunes Golf Course. When you're not enjoying your suite put it in the rental pool managed by Hyatt to generate rental income. Spirit Ridge is a 4 season resort and this year's rotation schedule includes the Christmas holidays, perfect for skiing at Mount Baldy. Note this property is not freehold. It is a pre-paid lease on Indigenous Land. (id:23267)
1853 Parkview Crescent Unit# 6
Kelowna, British Columbia
Just Wonderful! This beautifully designed 3-bedroom townhome features an open-concept main floor that flows seamlessly from the dining area to the living room—perfect for both relaxing and entertaining. Enjoy the convenience of a double tandem garage, private yard, ensuite laundry, stainless steel appliances, and quartz countertops. Step outside onto your private deck, ideal for morning coffee—or bbqing (yes, there's room!). Located in a prime Kelowna location, this home offers easy access to all amenities, shopping, dining, parks, and everything the city has to offer. And, a 220V outlet for fast charge EV already installed in the garage. Move-in ready....check out the full 3D tour https://youriguide.com/6_1853_parkview_crescent_kelowna_bc (id:23267)
3339 Kingfisher Road
West Kelowna, British Columbia
Welcome to 3339 Kingfisher Road, where modern luxury meets thoughtful design in Sage Creek - one of West Kelowna’s most desirable +45 neighborhoods. Located within 5 minutes of all amenities, golfing and wineries, this beautifully customized 2 + 1 bedroom, 2-bathroom home showcases quality craftsmanship and an array of upgrades that set it apart. The heart of the home is a designer kitchen, featuring two pantries, deluxe ceiling height cabinetry, quartz countertops, and a gas range—a chef’s dream. Throughout the home, luxury vinyl flooring and an upgraded lighting package create a warm, contemporary ambiance. Practical features such as hot water on demand and gas furnace tucked away in the crawl space ensure comfort and efficiency, while the oversized garage with 220 service offers exceptional storage. Step outside into the large, private, xeriscape (.2 acre) lot and discover expansive exposed aggregate patios at both the front and rear, large pergola, newer hot tub and gas outlet for your outdoor appliances - perfect for entertaining or quiet relaxation. The property is further enhanced by a custom 10x12 garden shed and fruit trees. Every detail has been carefully considered, from the flow of the living spaces to the high-end finishes and large primary suite, making this home truly move-in ready. Whether you’re looking to downsize without compromise or simply enjoy single level living with a touch of luxury, this property delivers. (id:23267)

