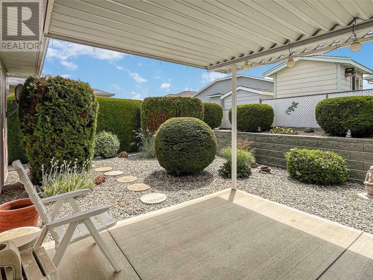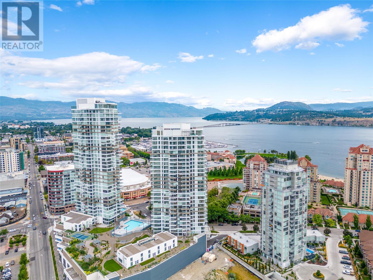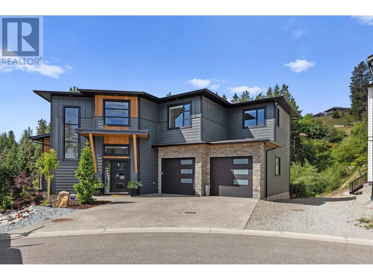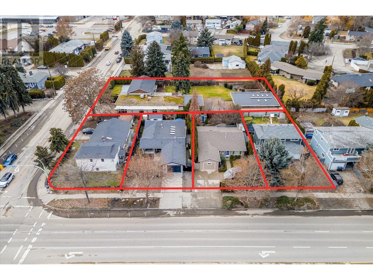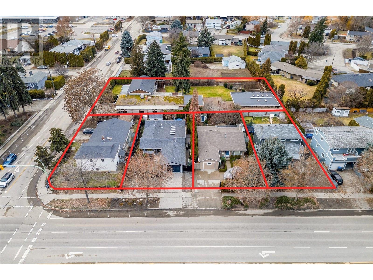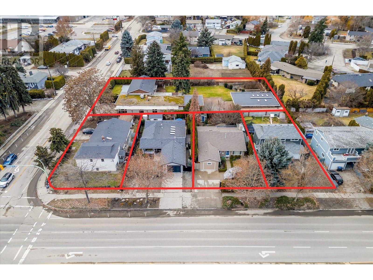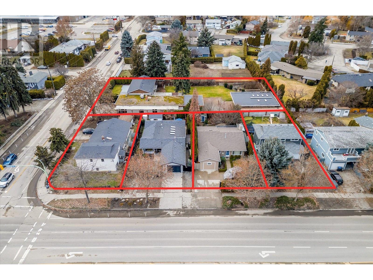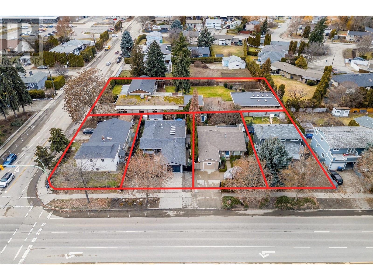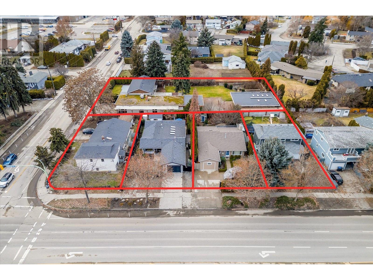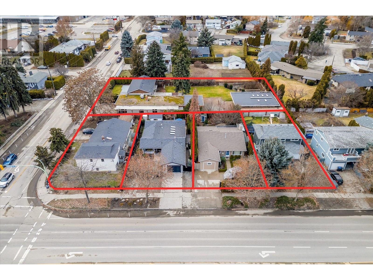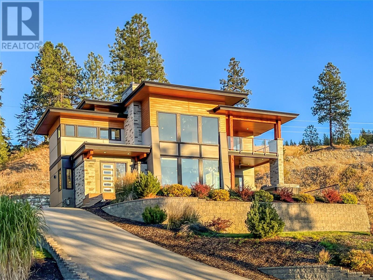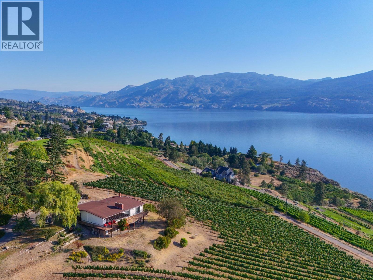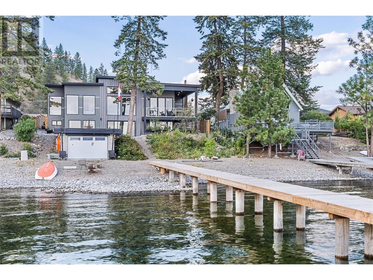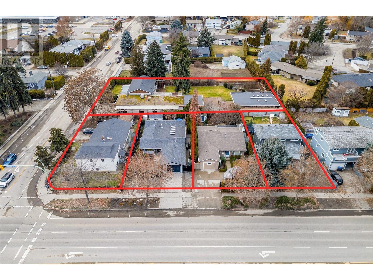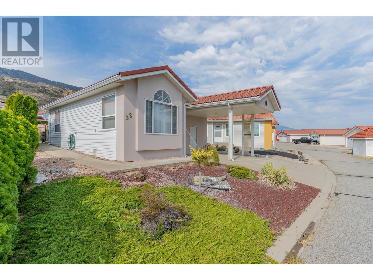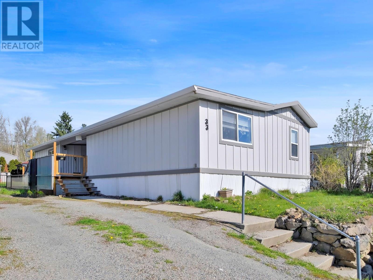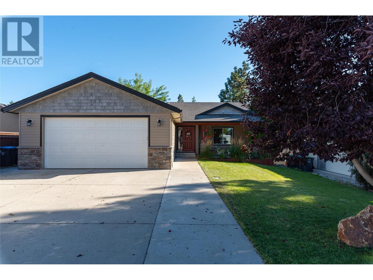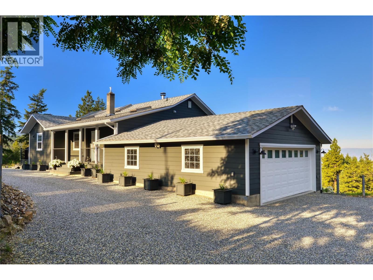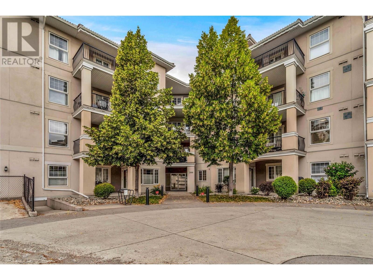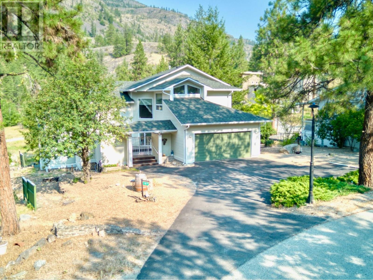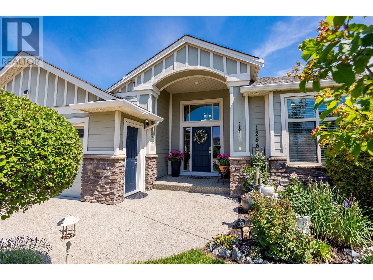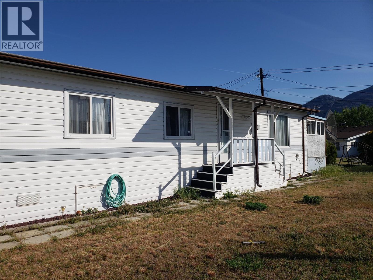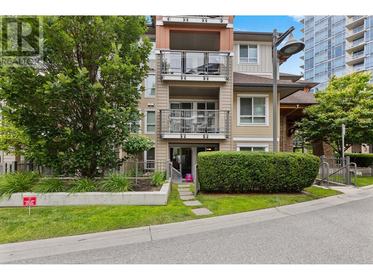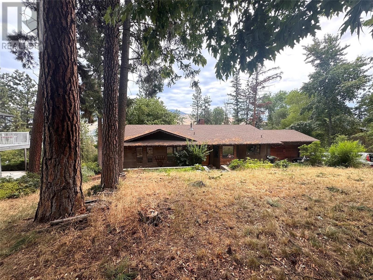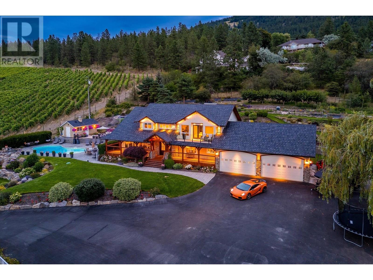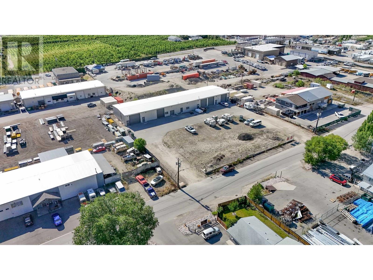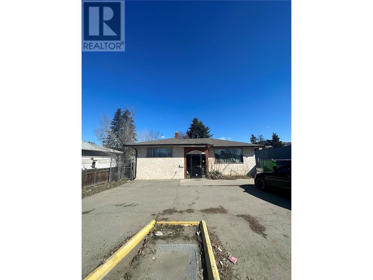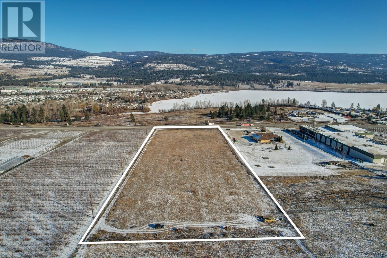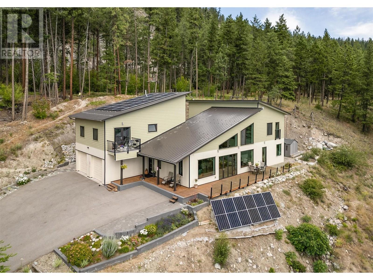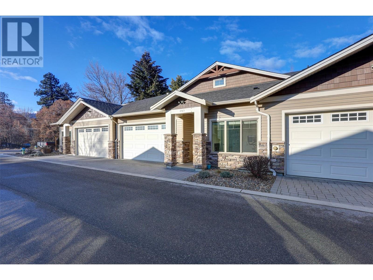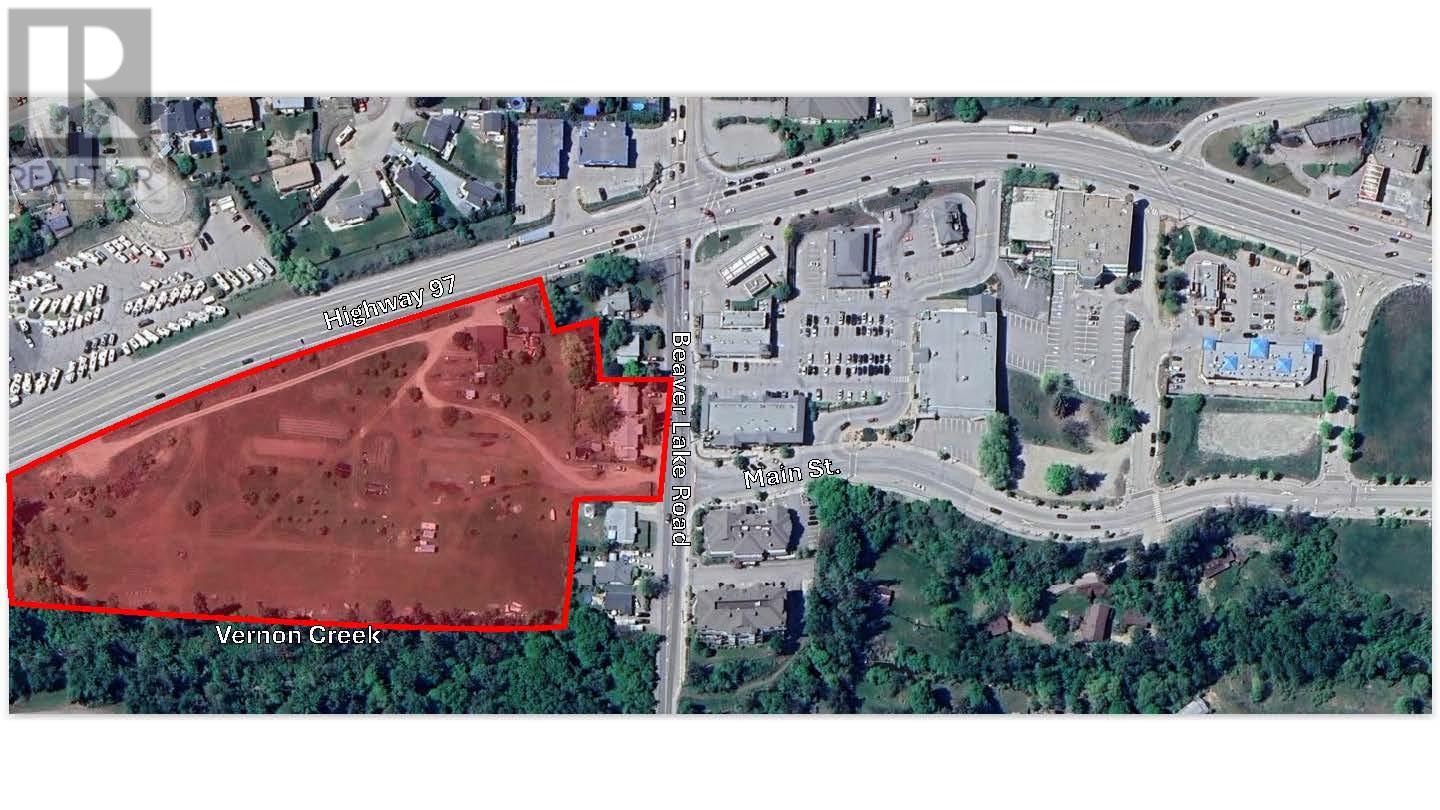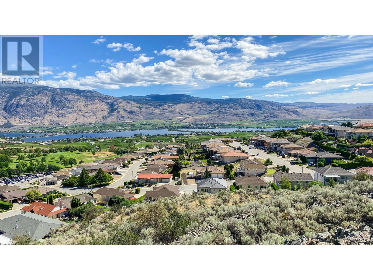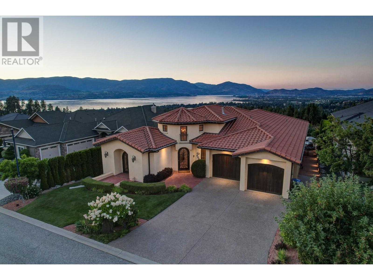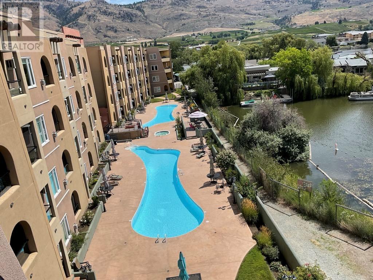22 Sandpiper Place
Osoyoos, British Columbia
Great rancher in quiet easy access location. Ideal setting with a bright comfortable layout - 3 bedrooms, 2 bathrooms spacious dining and living rooms. Convenient access from the kitchen to an immaculate back yard with large private covered patio. Central air conditioning and double attached garage, Close to Town, and all amenities, golf courses and beaches. All measurements approximate, buyer to verify. (id:23267)
1191 Sunset Drive Unit# 609
Kelowna, British Columbia
Experience mountain views from this luxurious studio suite nestled in the heart of Downtown Kelowna at the esteemed ""One Water Street East Tower."" Constructed with a steel frame & concrete structure, enjoy the tranquility of ample soundproofing in this modern oasis. Indulge in high-end amenities including serene lap pool, heated family pool complete with shallow area & soothing fountains, rejuvenating hot tub, a lively pickleball court, and a dedicated dog run for your furry companions. Additionally, take advantage of conference/meeting rooms, a fully equipped gym with luxurious change rooms and a steam shower, and much more. Inside, discover elegant engineered hardwood flooring, sleek quartz countertops & premium stainless steel appliance package featuring natural gas stove/oven. Convenience meets comfort with included window coverings and a stacked front-loading clothing washer & dryer. Step outside and find yourself mere moments away from the picturesque beach, world-class restaurants, the vibrant downtown boardwalk, casino, and hockey stadium. With everything you need conveniently located in one place, whether you're a Kelowna local or seeking a vacation retreat, One Water Street is your ultimate destination for luxury living. Measurements are approximate and should be verified if deemed important. This unit comes with 1 storage locker. (id:23267)
830 Westview Way Unit# 22
West Kelowna, British Columbia
Discover this 2022-built, 3 level, 4-bedroom, 5-bathroom home in the desirable Keefe Creek community of West Kelowna Estates. Perfectly positioned on a quiet cul-de-sac and backing onto parkland, this nearly 3,000 sq. ft. home offers rare privacy, tranquil views, and immediate access to a trail which is ideal for dog walking and nature lovers. The main level welcomes you with a sleek, open-concept design highlighted by oversized windows, wide-plank hardwood flooring, and a striking gas fireplace. The designer kitchen features quartz counters, a gas range, tiled backsplash, and a spacious island with a waterfall edge. Step outside to a balcony overlooking the well maintained yard and natural green space beyond. Upstairs, unwind in the luxurious primary suite with a walk-in closet and spa-inspired ensuite bathroom complete with two sinks, a tiled shower, and a soaker tub. Two additional bedrooms and a full bathroom round out the upper level. Downstairs offers a large recreation/media room, powder room, and a fully self-contained 1-bedroom suite with its own entrance—ideal for extended family or rental income. Located just minutes to downtown Kelowna or into West Kelowna schools, grocery stores, amenities and hiking, this is stylish living with space, serenity, and income potential. (id:23267)
1198 Raymer Avenue
Kelowna, British Columbia
LAND ASSEMBLY! HUGE PRICE DROP! PRIME LOCATION! This 5-lot assembly is located on the corner of Gordon/Raymer, 1 ACRE+, and now has a total new asking price of $5,950,000. There is potential for constructing a 6-story residential building with commercial on the ground level, under MF3 Zoning. This assembly's highly desirable location, strategic position on transit corridor, & its accessibility to key amenities, marks it as a premium development prospect! City indicates 1.8 FAR + bonuses up to 2.3 FAR. Must be purchased in conjunction with the other properties in the land assembly. Properties included in this assembly are 1198 Raymer Avenue, 1190 Raymer Avenue, 2670 Gordon Drive, 2680 Gordon Drive, & 2690 Gordon Drive. (id:23267)
1190 Raymer Avenue
Kelowna, British Columbia
LAND ASSEMBLY! HUGE PRICE DROP! PRIME LOCATION! This 5-lot assembly is located on the corner of Gordon/Raymer, 1 ACRE+, and now has a total new asking price of $5,950,000. There is potential for constructing a 6-story residential building with commercial on the ground level, under MF3 Zoning. This assembly's highly desirable location, strategic position on transit corridor, & its accessibility to key amenities, marks it as a premium development prospect! City indicates 1.8 FAR + bonuses up to 2.3 FAR. Must be purchased in conjunction with the other properties in the land assembly. Properties included in this assembly are 1198 Raymer Avenue, 1190 Raymer Avenue, 2670 Gordon Drive, 2680 Gordon Drive, & 2690 Gordon Drive. (id:23267)
2690 Gordon Drive
Kelowna, British Columbia
LAND ASSEMBLY! HUGE PRICE DROP! PRIME LOCATION! This 5-lot assembly is located on the corner of Gordon/Raymer, 1 ACRE+, and now has a total new asking price of $5,950,000. There is potential for constructing a 6-story residential building with commercial on the ground level, under MF3 Zoning. This assembly's highly desirable location, strategic position on transit corridor, & its accessibility to key amenities, marks it as a premium development prospect! City indicates 1.8 FAR + bonuses up to 2.3 FAR. Must be purchased in conjunction with the other properties in the land assembly. Properties included in this assembly are 1198 Raymer Avenue, 1190 Raymer Avenue, 2670 Gordon Drive, 2680 Gordon Drive, & 2690 Gordon Drive. (id:23267)
2680 Gordon Drive
Kelowna, British Columbia
LAND ASSEMBLY! HUGE PRICE DROP! PRIME LOCATION! This 5-lot assembly is located on the corner of Gordon/Raymer, 1 ACRE+, and now has a total new asking price of $5,950,000. There is potential for constructing a 6-story residential building with commercial on the ground level, under MF3 Zoning. This assembly's highly desirable location, strategic position on transit corridor, & its accessibility to key amenities, marks it as a premium development prospect! City indicates 1.8 FAR + bonuses up to 2.3 FAR. Must be purchased in conjunction with the other properties in the land assembly. Properties included in this assembly are 1198 Raymer Avenue, 1190 Raymer Avenue, 2670 Gordon Drive, 2680 Gordon Drive, & 2690 Gordon Drive. (id:23267)
2670 Gordon Drive
Kelowna, British Columbia
LAND ASSEMBLY! HUGE PRICE DROP! PRIME LOCATION! This 5-lot assembly is located on the corner of Gordon/Raymer, 1 ACRE+, and now has a total new asking price of $5,950,000. There is potential for constructing a 6-story residential building with commercial on the ground level, under MF3 Zoning. This assembly's highly desirable location, strategic position on transit corridor, & its accessibility to key amenities, marks it as a premium development prospect! City indicates 1.8 FAR + bonuses up to 2.3 FAR. Must be purchased in conjunction with the other properties in the land assembly. Properties included in this assembly are 1198 Raymer Avenue, 1190 Raymer Avenue, 2670 Gordon Drive, 2680 Gordon Drive, & 2690 Gordon Drive. (id:23267)
2680 Gordon Drive
Kelowna, British Columbia
LAND ASSEMBLY! HUGE PRICE DROP! PRIME LOCATION! This 5-lot assembly is located on the corner of Gordon/Raymer, 1 ACRE+, and now has a total new asking price of $5,950,000. There is potential for constructing a 6-story residential building with commercial on the ground level, under MF3 Zoning. This assembly's highly desirable location, strategic position on transit corridor, & its accessibility to key amenities, marks it as a premium development prospect! City indicates 1.8 FAR + bonuses up to 2.3 FAR. Must be purchased in conjunction with the other properties in the land assembly. Properties included in this assembly are 1198 Raymer Avenue, 1190 Raymer Avenue, 2670 Gordon Drive, 2680 Gordon Drive, & 2690 Gordon Drive. (id:23267)
1198 Raymer Avenue
Kelowna, British Columbia
LAND ASSEMBLY! HUGE PRICE DROP! PRIME LOCATION! This 5-lot assembly is located on the corner of Gordon/Raymer, 1 ACRE+, and now has a total new asking price of $5,950,000. There is potential for constructing a 6-story residential building with commercial on the ground level, under MF3 Zoning. This assembly's highly desirable location, strategic position on transit corridor, & its accessibility to key amenities, marks it as a premium development prospect! City indicates 1.8 FAR + bonuses up to 2.3 FAR. Must be purchased in conjunction with the other properties in the land assembly. Properties included in this assembly are 1198 Raymer Avenue, 1190 Raymer Avenue, 2670 Gordon Drive, 2680 Gordon Drive, & 2690 Gordon Drive. (id:23267)
2670 Gordon Drive
Kelowna, British Columbia
LAND ASSEMBLY! HUGE PRICE DROP! PRIME LOCATION! This 5-lot assembly is located on the corner of Gordon/Raymer, 1 ACRE+, and now has a total new asking price of $5,950,000. There is potential for constructing a 6-story residential building with commercial on the ground level, under MF3 Zoning. This assembly's highly desirable location, strategic position on transit corridor, & its accessibility to key amenities, marks it as a premium development prospect! City indicates 1.8 FAR + bonuses up to 2.3 FAR. Must be purchased in conjunction with the other properties in the land assembly. Properties included in this assembly are 1198 Raymer Avenue, 1190 Raymer Avenue, 2670 Gordon Drive, 2680 Gordon Drive, & 2690 Gordon Drive. (id:23267)
1190 Raymer Avenue
Kelowna, British Columbia
LAND ASSEMBLY! HUGE PRICE DROP! PRIME LOCATION! This 5-lot assembly is located on the corner of Gordon/Raymer, 1 ACRE+, and now has a total new asking price of $5,950,000. There is potential for constructing a 6-story residential building with commercial on the ground level, under MF3 Zoning. This assembly's highly desirable location, strategic position on transit corridor, & its accessibility to key amenities, marks it as a premium development prospect! City indicates 1.8 FAR + bonuses up to 2.3 FAR. Must be purchased in conjunction with the other properties in the land assembly. Properties included in this assembly are 1198 Raymer Avenue, 1190 Raymer Avenue, 2670 Gordon Drive, 2680 Gordon Drive, & 2690 Gordon Drive. (id:23267)
130 Flagstone Rise
Naramata, British Columbia
Welcome to an exquisitely revised three-bedroom, three-bathroom residence that spans two levels of refined elegance. Immerse yourself in the seamless continuity of the open floor plan, where each room seamlessly merges into the next, bathed in the soothing illumination of abundant natural light streaming through large windows. The high ceilings further enhance the sense of spaciousness, infusing a light and airy atmosphere throughout the home. The living room serves as a comforting retreat, complete with a fireplace. The kitchen, recently revamped, steals the show with its classy quartz countertops, stainless steel fixtures, and stylish island. The house also sports a media room, a bar area, and a pool table, perfect for either entertaining guests or relaxing after a busy day. The jewel in the crown of this home is the master suite, with a balcony that reveals a hot tub with breathtaking views of mountains and Okanagan Lake. Further enhancing the suite's contemporary appeal are the walk-in closet and attached bathroom, featuring a fashionable double sink vanity and a luxurious soaker tub. The home includes two additional spacious bedrooms, all fitted with large windows. Two inviting decks and a hot tub await, all set within a well-maintained neighborhood. This property is not just a home, it embodies a lifestyle that flawlessly combines style, comfort, and natural splendor. (id:23267)
9402 Front Bench Road
Summerland, British Columbia
Rare Vineyard Estate with Iconic Lake Views - 5.13 Acres in the Heart of Summerland. Here's your opportunity to own a fully operational vineyard in one of the Okanagan’s most desirable locations on ALR land just 5 min. from downtown Summerland offering sweeping southeast-facing views of Okanagan Lake, Naramata Bench, Penticton, & rolling vineyards. This is more than a home, it’s a lifestyle, an investment rolled into one. The 4,000+ SF 6bdrm, 2bath walkout rancher is filled with warmth & rustic charm, featuring vaulted ceilings, exposed beams, & stunning lake views from nearly every room. Step outside onto the expansive deck to soak in the panoramic scenery, perfect backdrop for a morning coffee or evening glass of wine. Downstairs, a spacious walkout lower level includes a separate entrance, offering flexibility for a suite, multi-generational living, or expanded entertainment space. 3 vehicle carport, single garage/workshop add to the property's practicality. The vineyard spans approx. 3.5 acres & planted with premium varietals inc. Gewurztraminer, Verdello, & Orange Muscat grapes - perfect for winemakers, Agri-tourism enthusiasts, or those seeking a unique rural retreat with income potential - a rare chance to own a piece of Okanagan paradise. Total sq.ft. calculations are based on the exterior dimensions of the building at each floor level & inc. all interior walls & must be verified by the buyer if deemed important. (id:23267)
1185 Peak Point Drive
West Kelowna, British Columbia
Below ASSESSMENT: This stunning property is designed with today’s professional family in mind, offering a perfect blend of comfort, functionality, and style. Family-Friendly Floor Plan: Step inside to discover a thoughtfully designed layout that caters to both family life and work-from-home needs. The spacious open kitchen seamlessly flows into the living room, creating an inviting atmosphere for family gatherings and entertaining guests. Each bedroom is generously sized, providing ample space for relaxation and personalization. The master suite is a true retreat, featuring a private en-suite bathroom and plenty of closet space. With separate areas for your home offices, you can maintain productivity while keeping work and family life balanced. The games room is perfect for family fun and entertaining friends, while the wet bar adds a touch of luxury for those special occasions. Stay active with your very own gym room, making it easy to prioritize health and wellness without leaving home. Step outside to a pool-sized yard, complete with covered patios and an amazing outdoor entertaining area. Whether it’s summer barbecues or cozy evenings under the stars, this space is perfect for making lasting memories. Your furry friends will love the dedicated dog run. On a quiet cul-de-sac, just a short walk away from top-rated schools. With a private entrance, this property is perfect for a home-based business or could easily serve as a cozy suite for extended family. (id:23267)
419 Shorts Road
Fintry, British Columbia
Experience the best of Okanagan lakefront living in this custom-built 4-bedroom, 3-bathroom, 2,755 sq. ft. walkout rancher on a flat lot with prime shoreline & breathtaking panoramic views. Inside, 14’ ceilings and expansive windows flood the open concept living space with natural light, while the elegant kitchen seamlessly connects to the dining and living areas, all with stunning lake views. The main-level primary bedroom is a true retreat, featuring a spa-like ensuite with heated floors, a freestanding tub, oversized shower, heated towel bar, walk-in California Closet, and direct access to the laundry room. The lower level offers polished concrete floors, a spacious family room, 3 additional bedrooms, a full bathroom, and a versatile space beneath the suspended slab ready to be transformed into a theatre room or gym. A triple-car garage/workshop provides ample storage and workspace for hobbyists or outdoor gear. Outdoors, enjoy a 140-foot dock with a 6,000 lb solar-powered Paradise boat lift, expansive beach, firepit, covered deck with hot tub, and a heated outdoor shower. The lakeside boathouse, currently used for storage, includes 40-amp service and is ready to be reimagined as a shaded entertaining space or lakeside bar. Modern comforts include fibre optic internet, propane service, and full smart home features for security and convenience. Located outside the speculation tax zone, this home offers the perfect blend of year-round living or a luxury summer getaway. (id:23267)
2690 Gordon Drive
Kelowna, British Columbia
LAND ASSEMBLY! HUGE PRICE DROP! PRIME LOCATION! This 5-lot assembly is located on the corner of Gordon/Raymer, 1 ACRE+, and now has a total new asking price of $5,950,000. There is potential for constructing a 6-story residential building with commercial on the ground level, under MF3 Zoning. This assembly's highly desirable location, strategic position on transit corridor, & its accessibility to key amenities, marks it as a premium development prospect! City indicates 1.8 FAR + bonuses up to 2.3 FAR. Must be purchased in conjunction with the other properties in the land assembly. Properties included in this assembly are 1198 Raymer Avenue, 1190 Raymer Avenue, 2670 Gordon Drive, 2680 Gordon Drive, & 2690 Gordon Drive. (id:23267)
9400 115 Street Unit# 32
Osoyoos, British Columbia
Discover the charm of Casitas del Sol, a 55+ gated community in sunny Osoyoos. This beautifully refreshed one-level home offers new flooring throughout, a freshly painted interior and exterior, and an updated ensuite that adds a touch of luxury to your daily routine. The open-concept layout features a bright and welcoming living room with stunning mountain views, and a functional kitchen/dining area. The primary suite has a walk-in closet and private pc ensuite bathroom, while the second bedroom and den offer flexibility for hobbies, guests, or additional storage. A second full 4-piece bath adds to the convenience. Enjoy indoor-outdoor living with sliding doors leading to a private patio and a freshly xeriscaped, low maintenance backyard. perfect for morning coffee or afternoon sunshine. There is a covered carport plus guest parking nearby and clubhouse amenities for socializing and community events. There is a cost-effective strata fee of just $120 per month and it's pet-friendly (1 small pet allowed). Prime location just minutes to Osoyoos Lake, shopping, golf, and world-class wineries. Quick possession possible! Book your showing today! (id:23267)
3381 Village Green Way Unit# 33
Westbank, British Columbia
Delightfully updated with a large backyard and tons of parking, is the best way to summarize this home. There is plenty of space to offer here too, with 3 bedrooms and 2 bathrooms sprawling over 1200 sqft. The primary bedroom’s ensuite includes a tiled shower and large soaker tub, and with an updated kitchen, eating area, and a combined family/living room, the open-concept space is perfect for family gatherings. The remaining two bedrooms are at the opposite end of the house from the primary, providing for extra separation and privacy. The large backyard is the perfect space for children and pets to play. Located on a bus route and close to shopping and schools, providing for the opportunity to walk to the heart of West Kelowna and enjoy all your shopping and dining needs. Current stove is electric, but provision for gas is behind. (id:23267)
551 Yates Road Unit# 102
Kelowna, British Columbia
Ground-Floor 2 Bed + Den Condo at The Verve – Pet Friendly! Welcome to this bright and stylish 2-bedroom, 2-bathroom plus den condo located in the highly sought-after Verve community in Glenmore. This ground-floor unit is ideal for pet owners, offering direct outdoor access and a private feel. Enjoy a modern open-concept layout with a smart split-bedroom design for added privacy and perfect for roommates, guests, or a home office setup. The kitchen features elegant granite countertops with new tile, while the rest of the condo is finished with new laminate flooring and paint. The spacious primary bedroom includes a 4-piece ensuite with a tub, while the second bedroom is conveniently located near a 3-piece bathroom with a shower. You’ll also find in-suite laundry for added comfort and convenience. Located in one of the best spots within the complex, this unit offers easy access to resort-style amenities including a seasonal outdoor pool, beach volleyball court, BBQ picnic area, and a dedicated pet park. Comes with 1 secure underground parking stall. Enjoy walking distance to schools, parks, groceries, restaurants, and transit, with UBCO just a short drive away. Pet and rental friendly, making this an excellent investment opportunity or a fantastic place to call home. (id:23267)
2045 Bernau Court
Lake Country, British Columbia
Charming Lake Country home with RV Parking and a 1-bedroom Legal Suite, located in a beautiful countryside setting. Discover this lovely 4 bedroom home featuring an open-plan layout with a cozy gas fireplace and a warm oak kitchen. The spacious dining room offers access to a covered deck, perfect for outdoor entertaining. The primary bedroom includes an ensuite for added comfort. The bright, self-contained Suite comes with its own laundry, providing excellent rental potential or a perfect space for guests. This property also boasts a double garage, underground sprinklers, Gas BBQ hook up & built-in Vac. Hot Water tank is 2 yrs old, A/C replaced in 2021, The beautifully landscaped yard enhances the home's curb appeal. Conveniently located just minutes from parks, an elementary school, shopping, the lake, and local Wineries, this home offers both tranquility and accessibility. Don't miss this fantastic opportunity! (id:23267)
2025 Huckleberry Road
Kelowna, British Columbia
JUST REDUCED $50,000! THIS IS THE BEST VALUE IN JOE RICH—over 9 acres, lake views, and a fully renovated home just 10 minutes from Kelowna. Set on gently sloped, forested land, this property offers excellent privacy and nothing but the sounds of nature, with sweeping lake and mountain views as your backdrop. Inside, over 2,600 sq. ft. blends thoughtful updates with rural charm: 4 bright bedrooms, 2 bathrooms, and a wood-burning fireplace with new stone veneer and mantle. The custom kitchen is open and functional with quartz counters, KitchenAid appliances, a generous island, and quality cabinetry. Both bathrooms are fully renovated—tiled, modernized, and move-in ready. The walkout basement is fully finished (aside from the furnace room) and flexible—ideal for a rec space, TV room, or up to three full bedrooms. A newer forced-air propane furnace is in place, with the option to add central A/C. Exterior upgrades include durable Hardieplank siding, a deer-fenced garden, shed, greenhouse, xeriscaped landscaping, and a circular driveway with ample parking for RVs, guests, and toys, plus an attached double garage. Private, peaceful, and practical—this is country living without compromise. (id:23267)
3168 Via Centrale Unit# 1102
Kelowna, British Columbia
RARE OPPORTUNITY – Exceptional 3 BEDROOM / 2 BATH ground-floor residence at The Pointe at Quail Ridge with TWO SECURE PARKING STALLS! This unique corner unit has been thoughtfully renovated (with strata approval) to create a true third bedroom—ideal for those seeking additional space. A functional open-concept layout integrates the kitchen/dining and living areas creating a seamless flow perfect for both everyday living & entertaining. The kitchen features large counter space for meal prep, while a desirable split-bedroom design ensures privacy for all occupants. The spacious primary suite includes a 3-piece ensuite and his-and-hers closets. Updated lighting, a newer washer/dryer, and fresh paint make this home truly move-in ready! Step outside to a fully covered patio which extends your living area and provides easy access to green space - perfect for pet owners. Also features a generously sized in-suite storage room, A/C and access to a seasonal outdoor pool. With pet and rental-friendly bylaws, this home presents a fantastic opportunity for down-sizers, investors, first-time buyers, or anyone seeking a low-maintenance lifestyle. Located in a desirable Quail Ridge community just steps from the Quail and Bear golf courses, and minutes to UBCO, YLW + essential amenities. Don’t miss your chance to own in this well-established and sought-after community—where golf course living meets everyday convenience! Strata fee includes heating/cooling! *furnished photos virtually staged* (id:23267)
770 Rutland Road N Unit# 306
Kelowna, British Columbia
This third-floor 2-bed, 2-bath condo is the total package— with a great layout, full of natural light, and tucked away on the quiet side of the building with peaceful southeast-facing views over green space. Inside, the modern u-shaped kitchen features white cabinetry, a stainless steel fridge and stove, and flows into a bright, open living and dining area with large windows that bring in the morning sun. The split floor plan makes this unit ideal for shared living or guests. On one side, the spacious primary bedroom fits a king-sized bed with room to spare, plus dual closets and a private 3-piece ensuite. On the other, the second bedroom is generously sized and located next to a 4-piece main bath and a large linen closet. A full laundry room includes side-by-side washer and dryer, extra storage, and a freezer already in place. You’ll also appreciate the secure underground parking stall, storage locker just down the hall, and the ability to apply for a second surface stall through the strata. The building is pet-friendly (two small pets allowed) and offers added perks like a guest suite for visitors. With strata fees of just $319.02/month, this is an affordable, well-run option in a central location—right across from Rutland Middle and High Schools, and walking distance to the YMCA, parks, transit, restaurants, and shops. Only 10 minutes to UBCO and the airport. Perfect for first-time buyers or investors—book your showing today! (id:23267)
1738 Carnegie Street
Kelowna, British Columbia
EXQUISITE ESTATE WITH TRIPLE GARAGE, POOL, LEGAL SUITE & UNPARALLELED VIEWS. Experience refined living in this architecturally stunning home offering a triple garage, resort-style pool, and a self-contained legal suite, all framed by breathtaking lake, mountain, and valley views. Every inch of this property reflects thoughtful design and luxurious finishings—from Control4 home automation to custom wood soffits and 4-zone climate control. The main level impresses with soaring ceilings, sleek gas fireplace, and a seamless open layout. The designer kitchen is a chef’s dream, featuring a waterfall island, gas range, double ovens, glass backsplash, and a hidden prep pantry with fridge and access to a spacious laundry room. Also on the main: a stylish powder room, guest bedroom, and main-floor primary suite with walk-in closet and spa-like ensuite. Upstairs, the expansive primary retreat stuns with 11-ft ceilings, private view balcony, a dressing room worthy of a boutique, and a luxurious ensuite with dual vanities, towel warmer, and curbless glass shower. A second upper bedroom includes a walk-in and private ensuite. The walkout level is a true entertainer’s paradise with a sophisticated lounge area, gas fireplace, full wet bar, dart zone, and direct access to your private outdoor sanctuary—featuring a heated pool with sun shelf, cabanas, pool house, and maintenance-free synthetic turf. A home gym (or 6th bedroom), state-of-the-art theatre, additional bedroom, and 1.5 baths complete the lower level. The luxury 1-bed suite impresses with 9-ft ceilings, quartz counters, double oven, fireplace, full bath, private laundry, and independent HVAC. Additional features include epoxy garage floors, RV parking, and timeless elegance throughout. A rare offering blending modern sophistication with resort-style comfort. (id:23267)
107 Eagle Drive
Kaleden, British Columbia
A serene escape in a prime South Okanagan location with FREE unlimited golf for homeowners, plus access to a heated pool, tennis/pickleball courts, scenic walking trails, RV storage, and more—welcome to 107 Eagle Drive in the resort-style golf community of St. Andrews By The Lake. This lovingly maintained 3-bedroom, 2.5-bathroom home sits on a ¼-acre lot and features vaulted ceilings, luxury vinyl plank flooring, a bright modern kitchen with granite countertops and stainless steel appliances, two decks with beautiful mountain views, and a private Spanish-style courtyard perfect for entertaining. Upstairs, all bedrooms include individual mini-split heating and cooling systems for year-round comfort, and the updated primary ensuite boasts a walk-in shower and vanity area. The fenced dog run, shaded outdoor dining space, and xeriscaped yard make for easy Okanagan lifestyle living. Plumbing fully updated (no Poly-B), newer roof, and tasteful upgrades throughout. A spacious double garage, plenty of parking, and location on the school bus route make this a rare opportunity for low-maintenance living in a quiet, pet-friendly community near Penticton, Skaha Lake, wineries, and outdoor recreation. iGuide measured; buyer to verify if important. (id:23267)
12860 Cliffshore Drive
Lake Country, British Columbia
Welcome to 12860 Cliffshore Drive ~ nestled on a quiet street in Lake Country’s sought-after Lakes community. This home blends style, function and location. This inviting 4-bedroom home (2 bedrooms up & 2 down) allows ample space for family, guests, or a potential future suite (thanks to a separate basement entrance & spacious layout). The large main floor primary bedroom has a 5-piece ensuite and a walk-in closet. This open-concept home features high ceilings, white oak hardwood floors, large windows that allow for natural light, and a welcoming atmosphere. The kitchen is ideal for daily living and entertaining, complete with richly coloured cabinetry, granite countertops, a bar-height island, a large walk-in pantry, and stainless steel appliances. The main floor laundry room adds everyday convenience and includes an LG washer & dryer set. All appliances are within 5 to 7 years old. Double closets throughout the home for plenty of storage. Downstairs offers a cozy family room with a bonus room, and a very large storage/mechanical area (248 sq. ft) provides extra storage space. Additional features include central vacuum, gas fireplace, security system, gas BBQ hookup, irrigation, and a double garage! A large upper deck and lower/patio provide outdoor enjoyment with mountain views, including fully landscaped lawns and gardens. Located minutes from UBC & local bus stops, walking trails, beaches, wineries, and shopping, this home offers the best of the Okanagan lifestyle. (id:23267)
9904 74th Avenue Unit# 6a
Osoyoos, British Columbia
3 Bedroom or 2 and an office/den plus a bonus room for relaxing, reading or socializing. New laminate flooring in the living room, dining room, bonus room, kitchen and bathrooms. Gas fireplace in the living room for a cozy feeling on chilly nights. Adult only park 55+, a short distance to the golf course, bowling, groceries, bike shop, Coffee shops, restaurants and more. Affordable housing in Osoyoos for fulltime residency. 1 cat or small dog with park approval. The Boundary Mobile Trailer Park has on site management. Lot 6A is a large pad across from an orchard with nice mountain views. 2 storage sheds with power. Lots of room inside and out. Enjoy sitting in the privacy of your backyard or use the sunroom for cooler or rain days. Extra storage under the sunroom. Call your agent today to book an appointment. (id:23267)
1083 Sunset Drive Unit# 120
Kelowna, British Columbia
PRICED $53,1000 BELOW ASSESSED VALUE! Welcome to this beautifully situated 2-bedroom, 2 bath condo tucked into the lush greenery of the interior courtyard of Waterscapes. With a premium location just steps from the pool, two hot tubs, BBQ area, and the sought-after Cascade Club, this home truly has it all. A great 'condo alternative' with both outside and inside entrances. A smart open-concept layout, split-bedroom design, warm laminate flooring and expansive patio doors that open directly to your own private outdoor retreat—ideal for relaxed summer evenings and entertaining and a small yard for your dog. Complete with a secure underground parking stall and convenient storage locker, this is a unique opportunity to enjoy resort-style living right in the heart of Kelowna - across from the beach, bird sanctuary and walking distance to shops, services and the downtown core. Investors, take note: rented for $2600 + utilities! (id:23267)
10959 Eva Road
Lake Country, British Columbia
Tucked away on a generous 0.61-acre lot on a quiet street in a great family neighbourhood, this 4-bedroom, 3-bath rancher with walk-out basement offers the perfect blend of privacy, space, and opportunity. With over 2,500 sq. ft. of living space, the layout is functional and spacious, featuring multiple gathering areas, a separate entrance to the lower level, and ample storage throughout. The home itself is a blank canvas, ready for your vision; solid bones, a fantastic floor plan, and a 200 amp electrical service upgrade provide a great starting point to create something truly special. Located in a quiet, treed setting just minutes from schools, parks, and the airport, this property is ideal for those looking to invest in a project with long-term upside. Whether you’re dreaming of a secluded family home, multigenerational living, or your next renovation venture, 10959 Eva Road is full of potential. (id:23267)
16875 Terrace View Road
Lake Country, British Columbia
Tucked away on a private 1.87-acre lot, this exceptional Carr’s Landing estate offers elevated Okanagan living with stunning lake views, lush landscaping, a productive orchard, and ultimate privacy. With four bedrooms and three-and-a-half bathrooms, there’s ample space for the whole family to relax and entertain in comfort. Impeccably maintained and tastefully appointed, the home features a chef-inspired kitchen complete with a wet bar, culinary-grade refrigerator, and built-in wine cooler, perfect for slow mornings and hosting with ease. A spacious media room, den, and pool house with its own two-piece bathroom add thoughtful versatility to the layout. Wake up to breathtaking views of Lake Okanagan and the surrounding vineyards of 50th Parallel winery from your private terrace off the primary suite, or unwind on the covered front porch as the sun sets across the valley with your private orchard ahead. Inside, expansive windows flood the open-concept living areas with natural light, seamlessly connecting to outdoor patios and decks. The backyard is a true oasis, with a sparkling in-ground pool, generous lounge areas that include an outdoor fireplace, and mature trees offering shade and tranquility, ideal for summer entertaining or peaceful solitude. This home showcases timeless quality throughout and has been lovingly updated to meet the needs of modern living. Whether you're seeking a full-time residence, weekend escape, or private family retreat, this Lake Country gem delivers the perfect blend of luxury, comfort, and Okanagan charm. (id:23267)
9207 James Avenue Unit# Yard Space
Summerland, British Columbia
Outstanding yard space available in the heart of Summerland’s industrial core. Potential to lease up to 17,000 SF with frontage along James Avenue. Flat, level yard space with unsecure perimeter fencing. 2 industrial units of +/-1,187 and +/-2,264 SF are also available. Zoned M2 – Heavy Industrial allows for more intensive industrial uses as well as service commercial, light industrial and storage uses. (id:23267)
275 Rutland Road N
Kelowna, British Columbia
60'x145', 0.20 acre redevelopment property in the core of the Rutland area of Kelowna. Zoned UC4. Urban Centre Building Heights noted as six storeys. Urban Centre Street Character noted as ""Retail"" street. Ideal spot for redevelopment into a mixed use building. Directly across the street from Rutland Centennial Park, walking distance to the Middle/High Schools, and walking distance to all commercial amenities. This is an ideal property for any investor wanting a prime redevelopment piece with immediate and long term redevelopment potential. Total rent is $3,800 across two residential tenancies, with utilities on month to month contracts. The property was previously used as an office space with four offices, and could be re-used for an owner operator as well. (id:23267)
1338 Parkinson Road
West Kelowna, British Columbia
Welcome to 1338 Parkinson Road—an inviting home nestled in a peaceful setting with picturesque lake views in the front and serene forest views in the back. The main level features a sunken living room with large windows that flood the space with natural light and a cozy fireplace perfect for winter evenings. The kitchen and dining areas blend seamlessly, extending to a back deck ideal for summer entertaining. A thoughtfully designed kitchen allows you to stay connected with family and guests while enjoying morning sunrises over the lake through a wide pass-through.The oversized primary suite offers room for large furnishings, a spacious walk-in closet with a window, and a beautifully appointed ensuite featuring a spa-like shower. A second bedroom and full bathroom with a tub complete the main floor. Downstairs, a bright flex space with patio door—currently used as an art studio—opens to the third bedroom. You'll also find a generous laundry room with ample storage, a third bathroom, a compact office or hobby space, and a rec room with a patio door. Outside, enjoy the expansive .39 acres with from the deck, in the hot tub, the garden area, natural surroundings. This property has plenty of parking for vehicles & toys! Located close to schools, trails, shopping or whatever else you need. (id:23267)
10615 Elliott Street Unit# 109
Summerland, British Columbia
NEW TOWN HOMES!! Immediate possession available! Welcome to Jayaan Villa! 3 bedroom, 3 bathroom, double garage town home units NOW COMPLETE, consisting of 4 - 3 unit buildings, in a fantastic location in downtown Summerland! 2 car garage, high efficiency furnace and heat pump, full appliance package, laminate kitchen cabinets with quartz counters, landscaped and irrigated yard and pet friendly too! Easy walking distance to downtown shops, restaurants, schools, rec centre, arena, etc. **Please note measurements taken from preliminary building plans, all images are of a completed unit and options may vary depending on Buyer's choices. Price is +GST. (id:23267)
8070 Highway 97 N
Kelowna, British Columbia
Prime agri-commercial or agri-tourism development opportunity. This exceptional 7-acre property offers approximately 320 feet of high-visibility frontage along Highway 97. Gently sloping and fertile, the land is zoned A1 agricultural, presenting an ideal setting for a farm-based business. Strategically positioned beside the established and local favourite Jammery restaurant and just two doors down from the newly built Jealous Fruits facility, this location benefits from strong neighboring businesses and continuous traffic exposure. Situated just north of the airport and only 1.8 km from Lake Country’s primary commercial hub on the Highway 97 and Seaton/Beaver Lake Road intersection, this site is easily accessible. With Average Daily Traffic Counts exceeding 32,000 vehicles per day (2022 statistics), this high-visibility location offers exceptional potential to attract customers and grow your agricultural business. (id:23267)
6131 Seymoure Lane
Peachland, British Columbia
This 2019 owner-built home truly has the WOW factor and ticks all the right boxes. Perched on the hillside with stunning panoramic views of Okanagan Lake and the mountains, you can enjoy the breathtaking scenery from the spacious front deck or from inside the home. The bright, flexible, open-concept floor plan features soaring vaulted ceiling, a generous living room, and seamless flow into the dining area and beautifully appointed chef’s kitchen, complete with stainless steel appliances, quartz countertops, and a large island—allowing you to organize and entertain your way. Three generously sized bedrooms, each with walk-in closets and private access to modern bathrooms, offer exceptional space and comfort for family or guests. Step outside to relax in the peaceful garden patio surrounded by nature or explore the nearby trail system, providing a quiet, private, and serene lifestyle. Adding versatility, the home includes a separate one-bedroom legal suite with its own entrance—ideal for extended family, guests, or rental income. This high-performance home was owner-constructed to exceed the Building Code and is engineered to be fire-smart, wind-resistant, and earthquake-resistant for long-term protection and peace of mind. Year-round comfort is provided by the super high-efficiency design, radiant water heating system, and ductless split air conditioning units. The 10-kilowatt solar panel system, natural gas generator, and battery backup system support both sustainability and lower utility costs. For added convenience, the attached double garage features a Level 2 EV charger. This beautifully maintained Peachland home is the perfect blend of luxury, efficiency, and Okanagan lifestyle—move-in ready and not to be missed! (id:23267)
10615 Elliott Street Unit# 110
Summerland, British Columbia
NEW TOWN HOMES!! Immediate possession available! Welcome to Jayaan Villa! 3 bedroom, 3 bathroom, double garage town home units NOW COMPLETE, consisting of 4 - 3 unit buildings, in a fantastic location in downtown Summerland! 2 car garage, high efficiency furnace and heat pump, full appliance package, laminate kitchen cabinets with quartz counters, landscaped and irrigated yard and pet friendly too! Easy walking distance to downtown shops, restaurants, schools, rec centre, arena, etc **Please note measurements taken from preliminary building plans, all images are of a completed unit and options may vary depending on Buyer's choices. Price is +GST. (id:23267)
10615 Elliott Street Unit# 108
Summerland, British Columbia
NEW TOWN HOMES!! Immediate possession available! Welcome to Jayaan Villa! 3 bedroom, 3 bathroom, double garage town home units NOW COMPLETE, consisting of 4 - 3 unit buildings, in a fantastic location in downtown Summerland! 2 car garage, high efficiency furnace and heat pump, full appliance package, laminate kitchen cabinets with quartz counters, landscaped and irrigated yard and pet friendly too! Easy walking distance to downtown shops, restaurants, schools, rec centre, arena, etc. **Please note measurements taken from preliminary building plans, all images are of a completed unit and options may vary depending on Buyer's choices. Price is +GST. (id:23267)
10615 Elliott Street Unit# 106
Summerland, British Columbia
NEW TOWN HOMES!! Immediate possession available! Welcome to Jayaan Villa! 3 bedroom, 3 bathroom, double garage town home units NOW COMPLETE, consisting of 4 - 3 unit buildings, in a fantastic location in downtown Summerland! 2 car garage, high efficiency furnace and heat pump, full appliance package, laminate kitchen cabinets with quartz counters, landscaped and irrigated yard and pet friendly too! Easy walking distance to downtown shops, restaurants, schools, rec centre, arena, etc. **Please note measurements taken from preliminary building plans, all images are of a completed unit and options may vary depending on Buyer's choices. Price is +GST. (id:23267)
5622 Yarrow Street
Oliver, British Columbia
One-of-a-kind walk-out rancher on nearly ¾ of an acre in Oliver’s premier view location—Yarrow Street! Enjoy panoramic views to McIntyre Bluff, a gorgeous saltwater pool, and composite sun deck surrounded by a fully irrigated, private yard. Over 2,000 sq.ft. on the main level with 3 bedrooms, 2 gas fireplaces, and a stunning kitchen/dining area designed for entertaining. Renovated throughout with quality finishes, modern flooring, and exceptional curb appeal. Lower level features family room, office, 4th bedroom, and 3-pce bath with pool access. Double garage, estate-style setting, and move-in ready. Ideal for families or active retirees. A rare opportunity in one of Oliver’s most desirable neighbourhoods! (id:23267)
10615 Elliott Street Unit# 103
Summerland, British Columbia
NEW TOWN HOMES!! Immediate possession available! Welcome to Jayaan Villa! 3 bedroom, 3 bathroom, double garage town home units NOW COMPLETE, consisting of 4 - 3 unit buildings, in a fantastic location in downtown Summerland. 2 car garage, high efficiency furnace and heat pump, full appliance package, laminate kitchen cabinets with quartz counters, landscaped and irrigated yard and pet friendly too! Easy walking distance to downtown shops, restaurants, schools, rec centre, arena, etc **Please note measurements taken from preliminary building plans, all images are of a completed unit and options may vary depending on Buyer's choices. Price is +GST. (id:23267)
9563 Jensen Road Unit# 202
Lake Country, British Columbia
Welcome to this pristine townhome boasting nearly 2,000 sqft of living space, conveniently located close to shopping, transit, schools, and more. Winfield Place is a boutique collection of townhomes, with fantastic layouts including main floor primary suites, large double garages, and private yard spaces. Walking in the front door you are greeted to a convenient bedroom which would double as an incredible office space. The open concept living space features a tiled gas fireplace, generous dining area, and a bright, modern kitchen with quartz countertops and timeless shaker cabinetry. Also on this main level is the generous primary suite, featuring walk-in closet and a generous ensuite bathroom, complete with dual vanities and heated floors. Upstairs you’ll find an incredible layout for the family or guests, with two enormous bedrooms, both with walk-in closets, plus a flex space perfect for a TV room or reading nook. There is also another full bathroom and generous laundry facility. Outside you have a private patio with a cozy yard space, and natural gas plumbed in for BBQ or fire table. This is a fantastic alternative to the usual selection of modern townhome, with minimal stairs, a true double garage - all in absolutely move-in ready condition. All amenities are close at hand, including groceries, schools, parks, and all other services. A quick 8 minute drive to Kelowna Int’l Airport and 5 minutes to UBCO. Book your showing today! (id:23267)
9441 Highway 97 North Highway
Lake Country, British Columbia
In the rapidly developing community of Lake Country, this undeveloped 9.308 acres redevelopment site at Highway 97 N and Beaver Lake Road features ~300 m of unobstructed Highway 97 frontage along its western property line. This land is currently zoned RR2 with future OCP designation of Mixed Use Commercial. This property is a blank canvas for mixed use urban development concepts within a progressive municipality administered by the Valley's best Mayor. Must be sold in conjunction with 3133 and 3145 Beaver Lake Road. (id:23267)
1 Olympic View Drive
Osoyoos, British Columbia
PRIME DEVELOPMENT PROPERTY (6.77 acres) overlooking the 36 hole Osoyoos Golf Course with SPECTACULAR VIEWS of the LAKE, MOUNTAINS & DOWNTOWN OSOYOOS. Current Preliminary Layout Review (PLR) in place from the Municipality for an 18 Lot Bareland Strata single Family type Subdivision-Zoning in place. Detailed engineering plans in place with final approval from the municipality. 5 minutes to downtown Osoyoos and all Amenities including the Lake, Parks, Wineries, Walking Trails, Biking Trails, Boating and much more. Call now for more information. (id:23267)
660 Almandine Court
Kelowna, British Columbia
Timeless Upper Mission home with custom finishes throughout, a resort-style backyard and spectacular unobstructed Okanagan Lake views. This home boasts a seamless integration of architectural landscaping and interior design. Open concept main level. Large gourmet kitchen with adjoining dining area, double islands, professional appliances, butler's pantry and formal dining room. Off the formal dining area enjoy access to spacious patio perfect for enjoying. In the living room enjoy the cozy ambiance from the gas fireplace. Sliding doors lead to a huge lake view covered patio with a fan. Main floor primary with a Romeo and Juliet balcony, luxurious en suite with a soaking tub and glass shower plus a walk-in closet. One additional bed with an en suite is located on the main level. The lower level was designed for entertaining with a full bar, home theatre, 3 beds (2 with en suites), a living area with a gas fireplace and sliding doors that lead to a remarkable backyard. The backyard retreat offers an outdoor kitchen, a pool, hot tub and a pool house with spectacular lake views. For those seeking a beautiful home in the Upper Mission near great schools, recreation trails, and shores of Okanagan Lake this is an incredible opportunity. (id:23267)
15 Solana Key Court Unit# 108
Osoyoos, British Columbia
Live your best life at Desert Mirage. Nothing to do here but move in and start enjoying all this unit has to offer. Bright kitchen with newer stainless appliances opens onto spacious eating area where there's lots of room to gather with friends. Floors are tile and laminate in this bright unit, easy care for a lakeside home. There are 2 spacious bedrooms at opposite ends, Primary with spacious ensuite & 2nd bedroom with private access to a full bathroom. Each room has it's own a/c. Best of all each of these rooms have an amazing lakeview. If you need extra sleeping room the den can house your overflow guests. There's a corner gas fireplace for chilly days, 2 covered decks to extend outdoor year round outdoor enjoyment. It's hard to beat the location of this condo. Ground floor means you can park right outside your door and make unloading groceries easy! On the lake side your deck has easy access to the pool making heading in for a snack simple. Desert Mirage is a gated complex & offers 2 heated pools, hot tub; a great walking neighbourhood near restaurants, park & lakefront walkways. Located a short drive to 2 golf courses, town center & many award winning wineries. This home is perfect for retirement, a family holiday home or an investments. Call today to book a viewing. All measurements approximate and should be verified if important. (id:23267)
410 Davie Road
Kelowna, British Columbia
Welcome to 410 Davie Rd, a rare and versatile corner lot offering exceptional potential in one of Kelowna’s most desirable and central neighborhoods. Whether you’re a developer, investor, or buyer with a vision, this property is a standout opportunity. Set on a spacious, fully fenced lot, the home is surrounded by mature fruit trees, grapevines, and vibrant flowers, creating a peaceful, garden-like setting. Ample on-site parking provides added convenience for multiple vehicles or future redevelopment. The home itself is original to its build year, offering a solid structure and a perfect blank canvas for renovation, customization, or new construction. The corner lot enhances access and flexibility for a variety of potential uses. Located minutes from schools, shopping, parks, transit, and more, this property combines charm, space, and unbeatable location. Don’t miss your chance to secure a piece of Kelowna with incredible upside and future potential. (id:23267)

