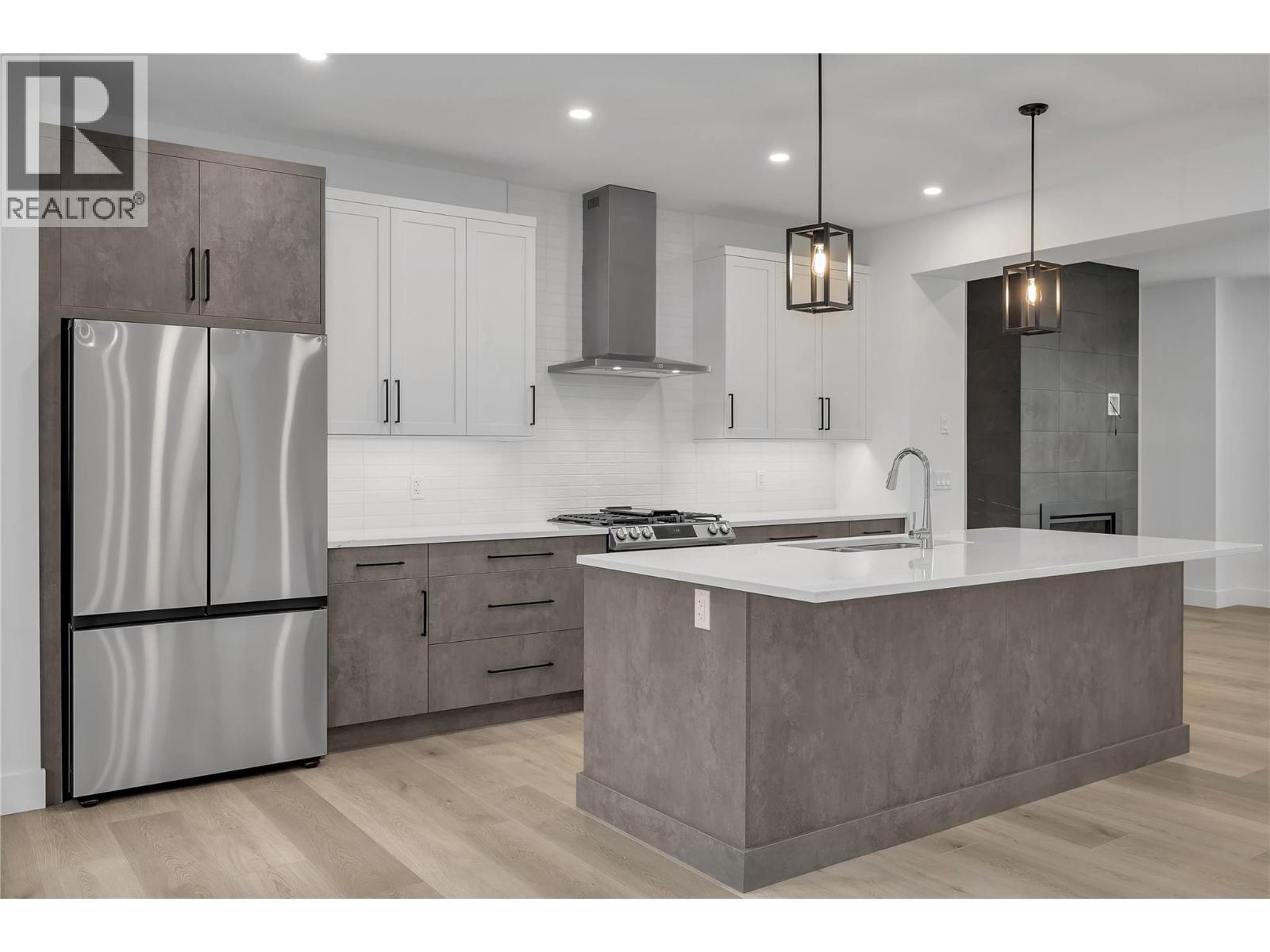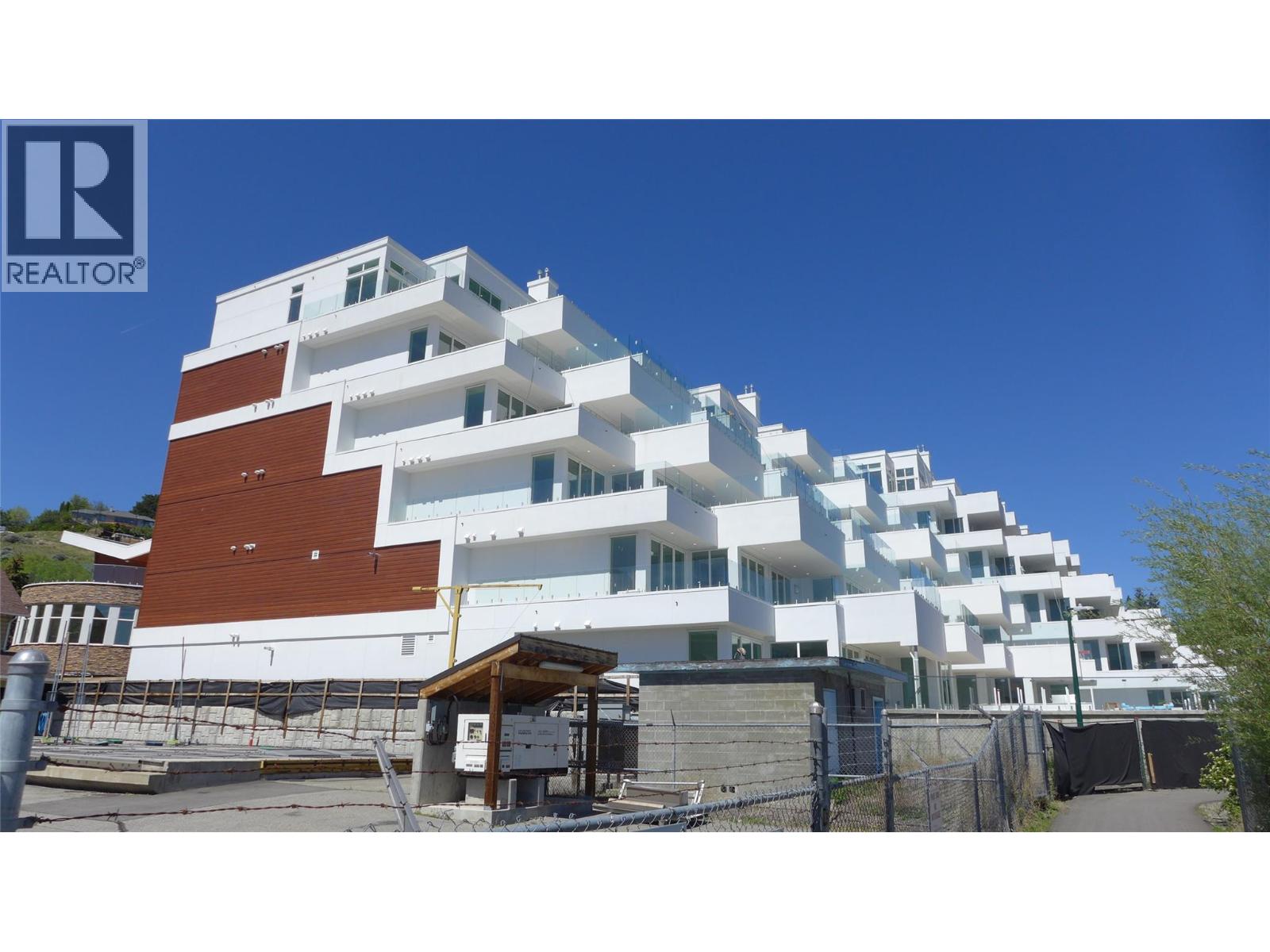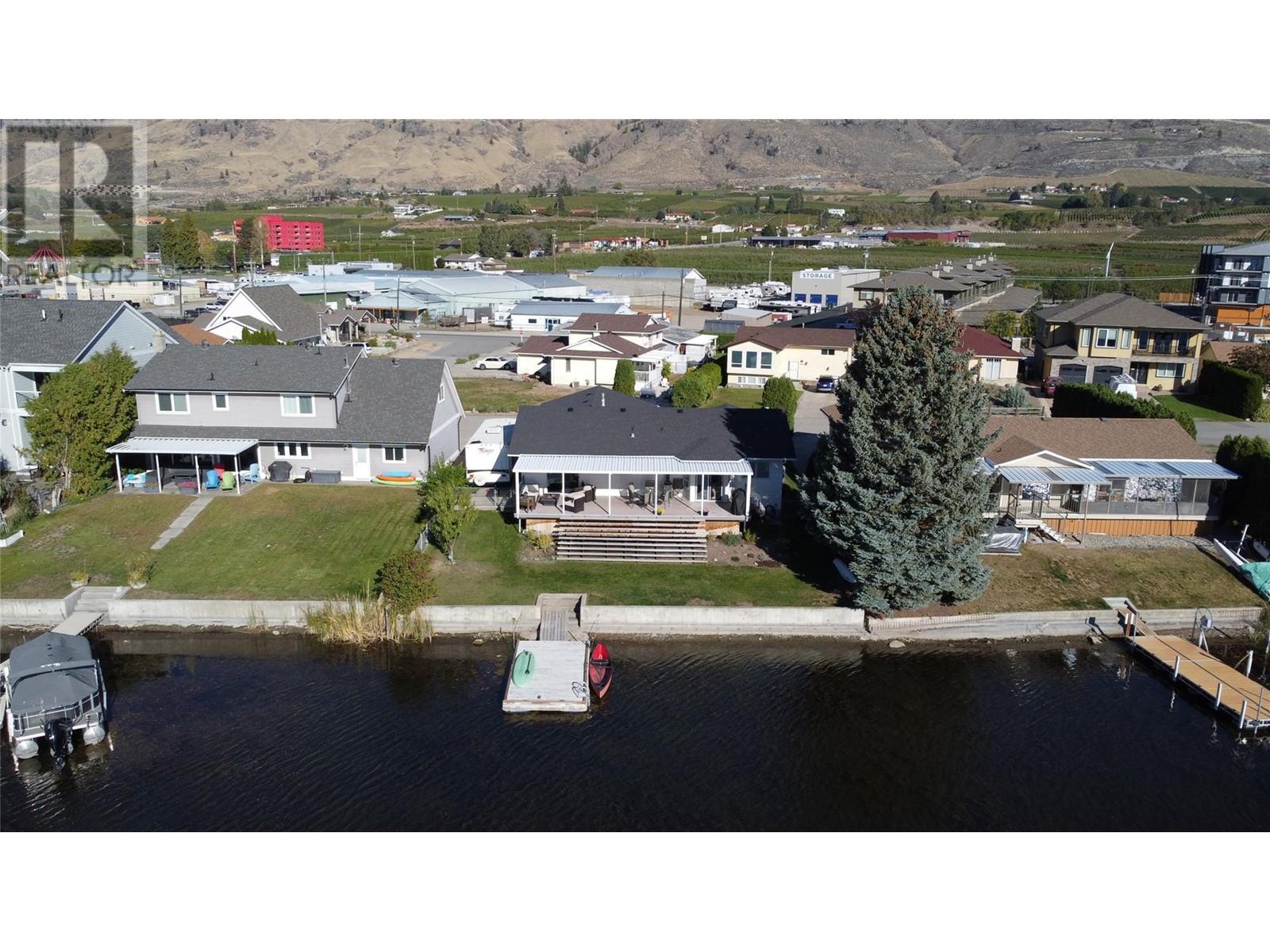1057 Frost Road Unit# 215
Kelowna, British Columbia
Huge Deck. Huge Home. Huge Value. Great Price. Size Matters at Ascent and at approx. 661 sqft this second floor one-bedroom condo is incredibly spacious and offers unbeatable value. The oversized deck offers an additional approx. 198 sqft of outdoor living space. Incredibly spacious floorplan. Brand New. Contemporary Finishes. This is the one-bedroom Kelowna condo you’ve been searching for. Other features include stainless steel appliances, quartz countertops, and an oversized laundry room with energy-star-rated appliances and ample storage space. You’re steps from Ascent’s Community Building featuring a gym, games area, kitchen, plenty of space for relaxing or hosting, a patio, and more. You’re also steps away from Mission Village at The Ponds (Save On Foods, Shoppers, Starbucks, Banks, Fitness, and other shops and services) and minutes from public transit, hiking and biking trails, wineries, and the beach. Built by Highstreet, this Carbon-Free Home comes with double warranty and meets the highest BC Energy Step Code standards. It also features built-in leak detection for peace of mind. *Eligible for Property Transfer Tax Exemption* (save up to approx. $5,898 on this home). *Plus new gov’t GST Rebate for first time home buyers (save up to approx. $19,745 on this home)* (*conditions apply) Photos are of a similar home; some features may vary. Size Matters. See how we compare. Presentation Centre & Showhomes Open Thursday-Sunday 12-3pm. (id:23267)
1057 Frost Road Unit# 307
Kelowna, British Columbia
**BRAND NEW. MOVE IN NOW** We love 2’s… 2-Beds, 2-Baths and 2 Parking Spaces in this brand new condo! Size Matters and at Ascent in Kelowna's Upper Mission, you get more. This 2-Bedroom Syrah condo offers approx 981 sqft of indoor living space. Plus, unbeatable value and contemporary style. With 9ft ceilings, large windows, and an open floorplan, the space feels bright and open. The primary bedroom includes a walk-in closet and ensuite while the second bedroom has ensuite access to the second bathroom. The oversized laundry room is equipped with energy-efficient appliances and extra storage. Plus, this home includes two parking spaces! Ascent residents enjoy a Community Centre with a gym, games area, kitchen, and patio. Located in Upper Mission, just steps from Mission Village at The Ponds, with nearby trails, wineries, and beaches. This Carbon-Free Home also offers double warranty, is built to the highest BC Energy Step Code standards, has built-in leak detection, and is PTT exempt. Photos are of a similar home; some features may vary. Presentation Centre & Showhomes Open Thursday-Sunday 12-3pm at 105-1111 Frost Rd. (id:23267)
2835 Canyon Crest Drive Unit# 2
West Kelowna, British Columbia
Welcome to home #2 at Edge View, a 2,418sqft move-in ready walk-out rancher townhome with amazing views of Shannon Lake and $13,500 in upgrades included- this is your opportunity to enjoy the best of the West Kelowna lifestyle! Features include 2 bedrooms, 2 flex/den spaces, 3 bathrooms, and a double side-by-side garage. With the primary bedroom on the main floor, you'll enjoy easy access to the kitchen, living/dining area, and laundry room. The primary ensuite includes a deluxe soaker tub, double-sink vanity, semi-frameless glass shower, and walk-in closet. The high-end modern kitchen is outfitted with premium quartz countertops, a slide-in gas range, stainless steel dishwasher, and refrigerator. Downstairs, you’ll find an additional bedroom and bath, 2 flex spaces, and a large recreation room. Relax on your partially covered deck and lower patio, both with gorgeous views of Shannon Lake! Built with advanced noise-canceling Logix ICF blocks in the party wall for superior durability and insulation. Includes a 1-2-5-10 Year New Home Warranty and meets Step 4 of BC’s Energy Step Code. Located just 5 minutes from West Kelowna shopping, restaurants, and entertainment, and close to top-rated schools. Enjoy nearby nature with a small fishing lake, a family-friendly golf course, and plenty of hiking and biking trails. Take advantage of BC's expanded property tax exemption (conditions apply) - an additional $16,498 in savings. First time buyer? You may be eligible to save the GST - an additional approx. $46,245 in savings. Photos are of a similar home in the development. *Edge View Showhome is now located at 2-2835 Canyon Crest Drive, Open Sat-Sun 12-3pm *** (id:23267)
2835 Canyon Crest Drive Unit# 13
West Kelowna, British Columbia
**NEW EDGE VIEW SHOWHOME Located at #2 OPEN SAT-SUN 12-3PM** The best value new townhomes in West Kelowna! Home #13 - Estimated completion, August 2025. This 3-storey walkup inside home features approx 1608 sqft, 3 bedrooms, 3 bathrooms, yard/patio, and double car tandem garage . The main living floor features 9' ceilings, vinyl flooring, an open concept kitchen with pantry. Upstairs is the spacious primary & ensuite, 2 additional bedrooms, a bathroom and laundry. A. This home has lake views from the 2nd and 3rd floors!! 1-2-5-10 year NEW HOME WARRANTY, meets step 3 of BC's Energy Step Code. Quick 5 min drive to West Kelowna's shopping, restaurants and entertainment. Close to top rated schools. Walk to Shannon Lake and the golf course. Plus, plenty of walking and biking trails nearby. Take advantage of BC's expanded property tax exemption - an additional $12,998 in savings. First time buyer? You may be eligible to save the GST - an additional approx. $37,495 in savings. Listing photos of a similar home at Edge View. (id:23267)
2835 Canyon Crest Drive Unit# 12
West Kelowna, British Columbia
**EDGE VIEW AT TALLUS RIDGE NEW SHOWHOME OPEN SAT-SUN 12-3PM** The best value new townhomes in West Kelowna! Brand new townhome with Estimated completion, August 2025. This 3-storey home features approx 1608 sqft, 3 bedrooms, 3 bathrooms, yard/patio, and double car tandem garage - and lake views from the 2nd & 3rd floors. 1-2-5-10 year NEW HOME WARRANTY, meets step 3 of BC's Energy Step Code. Quick 5 min drive to West Kelowna's shopping, restaurants and entertainment. Close to top rated schools. Walk to Shannon Lake and the golf course. Plus, plenty of walking and biking trails nearby. Take advantage of BC's expanded property tax exemption - an additional $12,998 in savings. First time home buyer? You may be eligible to save approx. $37,495 in GST. Contact sales team for details. Listing photos of a similar home at Edge View. Showhome is located at 2-2835 Canyon Crest Drive (id:23267)
2835 Canyon Crest Drive Unit# 7
West Kelowna, British Columbia
Edge View at Tallus Ridge - West Kelowna's best selling brand new townhome community. Featured Walk-Out Rancher with $13,500 in upgrades included. Plus, move in NOW! Brand New build. Save the PTT (savings of approx $16,398 - conditions apply). Welcome to Edge View at Tallus Ridge, the best value townhome community in West Kelowna. Home #7 is an ideal floorplan with primary bedroom on the main floor, a spacious deck off the living room with views of Shannon Lake. Downstairs offers plenty of options with a family room, bedroom, den and flex space. Plus enjoy the convenience of a side-by-side garage. Advanced noise-canceling Logix ICF Blocks built into the party wall for superior durability and insulation. 1-2-5-10 Year New Home Warranty, meets Step 4 of BC's Energy Step Code. Shannon Lake is a 5-minute drive to West Kelowna shopping, restaurants, entertainment, and close to top-rated schools. Escape to nature with a small fishing lake, family-friendly golf course & plenty of hiking/biking trails. Onsite showhome open Sat & Sun 12-3pm (id:23267)
2835 Canyon Crest Drive Unit# 17
West Kelowna, British Columbia
SHOWHOME OPEN SAT/SUN 12-3pm. LAKE VIEWS and Move-In Ready. This 3-storey townhome features approx 1608 sqft, 3-bedrooms, 3-bathrooms, yard/patio, double car tandem garage and **13,500 in UPGRADES NOW INCLUDED**. The main living floor features 9' ceilings, vinyl flooring, an open concept kitchen with pantry, premium quartz counters, slide-in gas stove, stainless steel fridge and dishwasher. All 3 bedrooms are located upstairs. Quality new construction with advanced noise canceling Logix ICF blocks built in the party walls for superior insulation, 1-2-5-10 year NEW HOME WARRANTY, and meets step 3 of BC's Energy Step Code. Quick 5-min drive to West Kelowna's shopping, restaurants, and services. Close to top rated schools. Walk to Shannon Lake and the golf course. Plus, plenty of trails nearby. Take advantage of BC's expanded property transer tax exemption (conditions apply) - an additional approx. $12,780 in savings. First time buyer? Brand new GST Rebate - an additional approx. $36,995 in savings. Listing photos of a similar home at Edge View. (id:23267)
1057 Frost Road Unit# 113
Kelowna, British Columbia
Brand New at Ascent - Kelowna's Best-Selling Best Value condo community. Visit the Presentation Centre Thurs-Sun 12-3pm or schedule a showing for all the details. **MOVE-IN-READY!! This 3-bedroom GAMAY rowhome offers approx. 1,563sqft of well-designed space. Inside, you'll find a bedroom and bathroom on the entry level. Upstairs on the main floor, large windows brighten the open-concept living area with stylish kitchen with quartz countertops, and stainless steel appliances. The main floor also features two more bedrooms, two bathrooms, an oversized laundry room, which doubles as great extra storage. Enjoy outdoor living on the large private patio & two parking spots—one underground, one outside near your front door. As a resident at Ascent, you'll have access to the Ascent Community Building, featuring a gym, games area, kitchen, patio, and more. Located in the desirable Upper Mission, you're steps from Mission Village at The Ponds, & just minutes from public transit, hiking and biking trails, wineries, and the beach. Built by Highstreet, this Carbon-Free Home is eligible for PTT-exemption, is energy-efficient, and comes with double warranty. Photos are of a similar home. *Eligible for Property Transfer Tax Exemption* (save up to approx. $11,398 on this home). *Plus new gov’t GST Rebate for first time home buyers (save up to approx. $33,495 on this home)* (*conditions apply) Showhome Open Thurs-Sun 12-3pm or by appointment. (id:23267)
1057 Frost Road Unit# 105
Kelowna, British Columbia
Brand New at Ascent - Kelowna's best-selling condo community. Move-In Ready! This 3-bedroom GAMAY rowhome offers approx. 1,564 sqft, with all the perks of a townhome and private ground-floor access - perfect for those looking for extra space. Inside, you'll find a bedroom and bathroom on the entry level, great for a tucked away primary suite or guest room. Upstairs on the main floor large windows brighten the open-concept living area. There's a separate dining space and a stylish kitchen with quartz countertops, stainless steel appliances and soft-close cabinets. The main floor also features two more bedrooms, one with a spacious walk-in closet. There's a large private patio to enjoy outdoor living and two parking spots, one undergorund and one outside your front door. As a resident at Ascent, you'll have access to the Ascent Community Building, featuring a gym, games area, kitchen, patio, and more. Located in the desirable Upper Mission, you're steps away from Mission Village at the Ponds and minutes from hiking, biking, wineries and the beach. Photos are of a similar home, features may vary. *Eligible for Property Transfer Tax Exemption* (save up to approx. $11,998 on this home). *Plus new gov’t GST Rebate for first time home buyers (save up to approx. $34,995 on this home)* (*conditions apply). Showhome Open Thurs-Sun 12-3pm or by appointment. (id:23267)
1057 Frost Road Unit# 110
Kelowna, British Columbia
**BRAND NEW. MOVE IN NOW** We love 2’s… 2-Beds, 2-Baths and 2 Parking Spaces in this brand new ground floor condo! Size Matters and at Ascent in Kelowna's Upper Mission, you get more. This 2-Bedroom Syrah condo offers approx 980 sqft of indoor living space. Plus, unbeatable value and contemporary style. With 9ft ceilings, large windows, and an open floorplan, the space feels bright and open. The primary bedroom includes a walk-in closet and ensuite while the second bedroom has ensuite access to the second bathroom. The oversized laundry room is equipped with energy-efficient appliances and extra storage. Plus, this home includes two parking spaces! Ascent residents enjoy a Community Centre with a gym, games area, kitchen, and patio. Located in Upper Mission, just steps from Mission Village at The Ponds, with nearby trails, wineries, and beaches. This Carbon-Free Home also offers double warranty, is built to the highest BC Energy Step Code standards, has built-in leak detection, and is PTT exempt. Photos are of a similar home; some features may vary. Presentation Centre & Showhomes Open Thursday-Sunday 12-3pm at 105-1111 Frost Rd (id:23267)
13419 Lakeshore Drive S Unit# 101
Summerland, British Columbia
Just outside your gorgeous waterfront 1828 sqft condo is a fully tiled 730 sqft patio. Welcome to utopia! No stairs to climb or elevators to wait for, even your secure underground parking is next to your front door. This condo works and lives like a waterfront freehold home. You are steps to the lake, the Yacht Club and the Racquet Club. Occupancy/Closing Sept 2025. Wow! Now very close to completion and looking even better than promised-- SEE THE NEW PHOTOS @ July 16, 2025 at the end of the photo set. Oasis Luxury Residences is the premier South Okanagan Lake waterfront residence. Lowest priced home in the complex! 24 luxury homes all concrete construction. This is a 2 bedroom plus den, ground level unit which includes many upgrades from the original offering. 2 pets allowed with restrictions, 2 parking stalls plus storage unit. Oasis sets a new standard for luxury living contact Dale Olson today for details and a comprehensive information brochure. (id:23267)
38 Bayview Crescent
Osoyoos, British Columbia
WATERFRONT HOME ON PEACEFUL SOLANA BAY Savor your morning coffee or a glass of one of the region’s exquisite local wines while watching the sunset from your expansive covered porch. Just steps away, your private dock awaits, offering easy access to the main lake for boating adventures. This prime location provides shelter from the wind, even during the occasional Osoyoos storm. Designed for effortless entertaining, this single-level rancher is perfect for hosting close family and friends all summer long. As fall arrives and the weather cools, gather around the outdoor fire pit, basking in the warmth while listening to the soft chorus of crickets. This comfortable 3-bedroom, 2-bathroom home boasts a spacious, open-concept layout, offering breathtaking views of the surrounding mountains and serene bay. The ideal location also places you just a short walk from popular local restaurants, amusement parks, coffee shops, and renowned wineries. Many extra features include: pure fibre internet (Telus), Full Hookups for RV, New Energy efficient appliances (LG). new roof (1017), Underground water sprinklers, New tankless hot water on demand heater, New custom blinds, New flooring, Bluetooth bathroom fans, Ceiling fans in each bedroom, Smart Home light switches, LED energy efficient lights, Central Vacuum with kick plate in kitchen. Make this peaceful retreat your year-round sanctuary, where every season brings its own charm and adventure. (id:23267)












