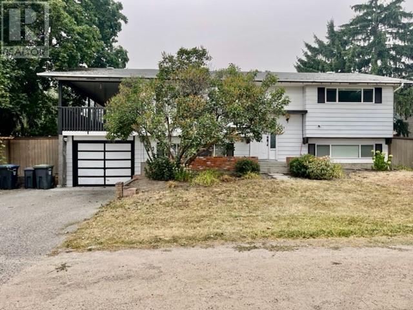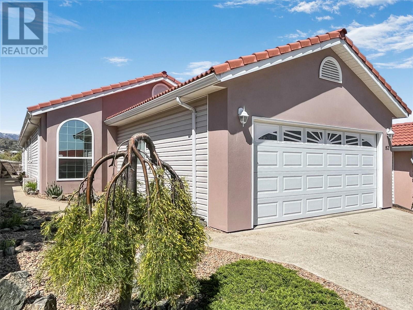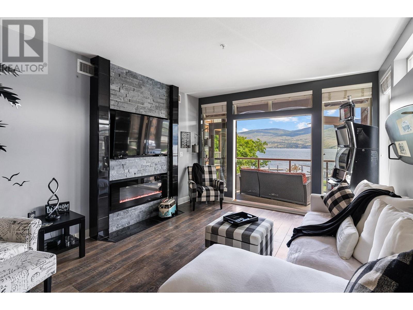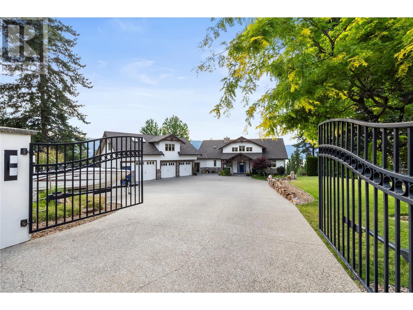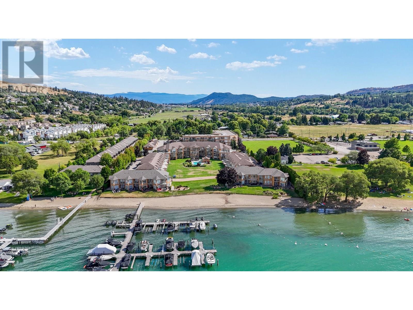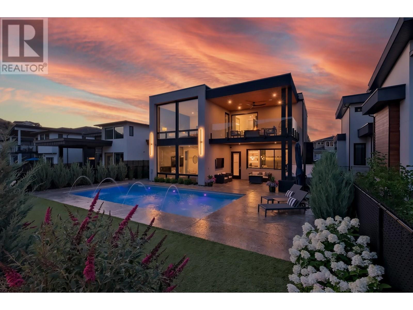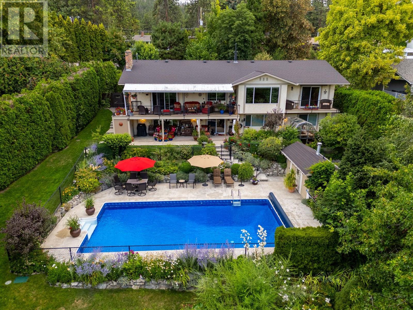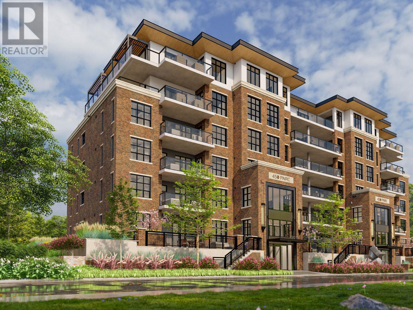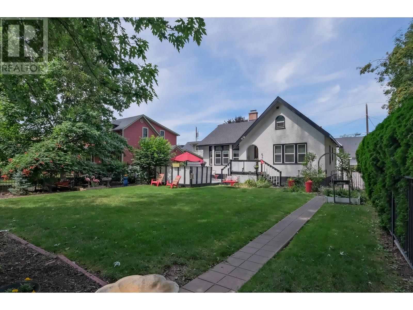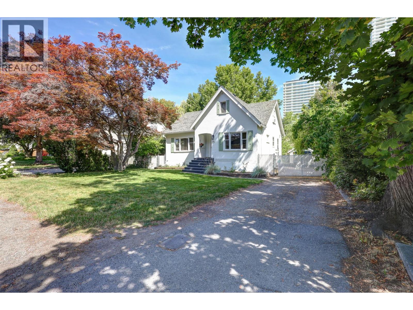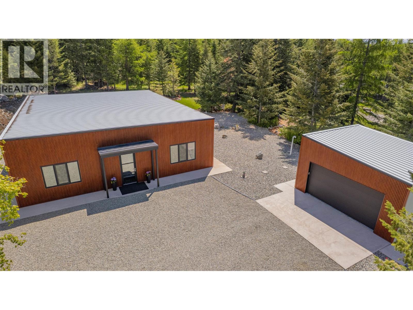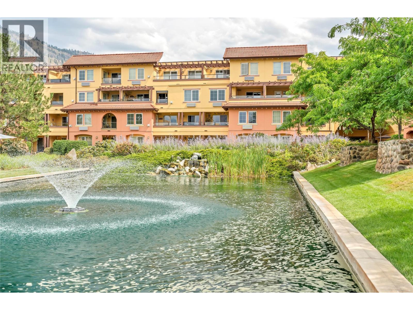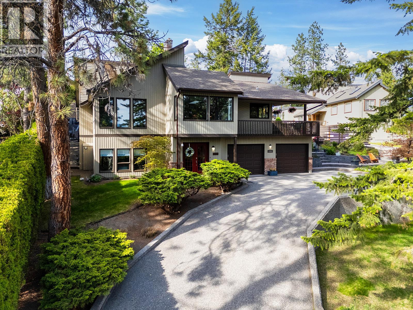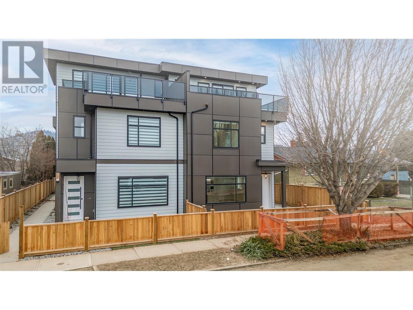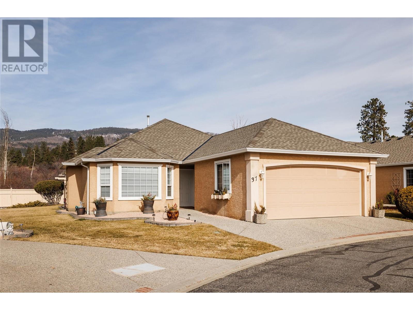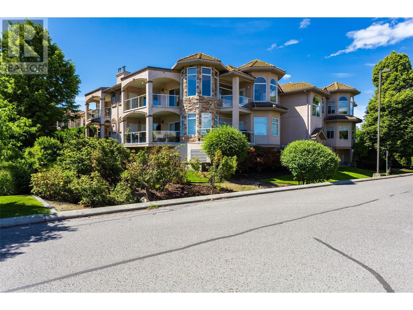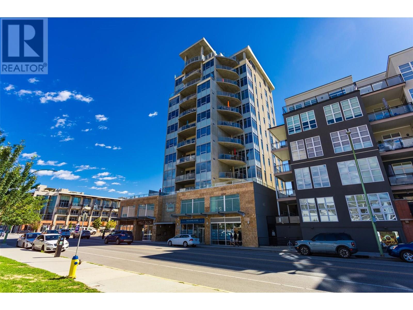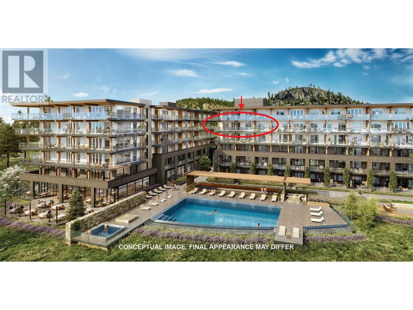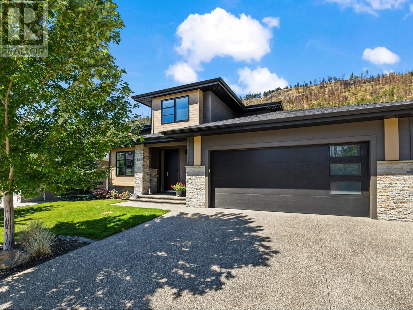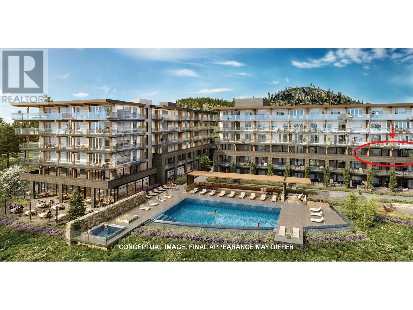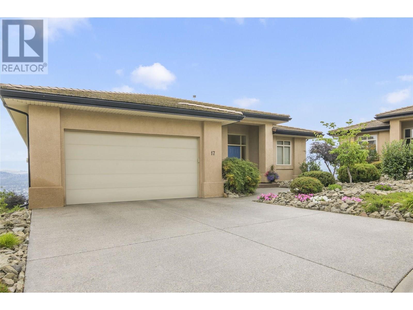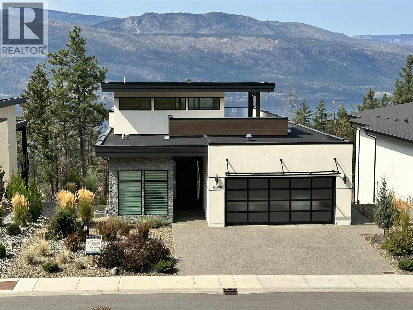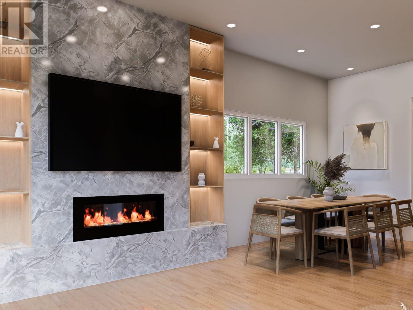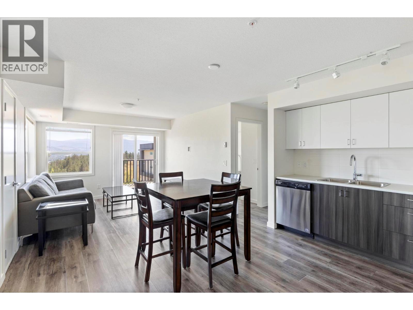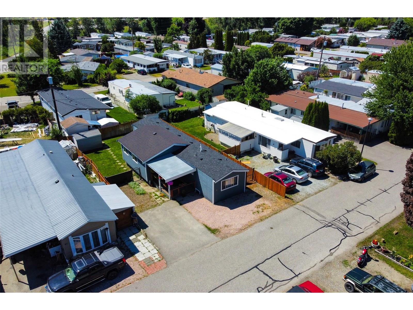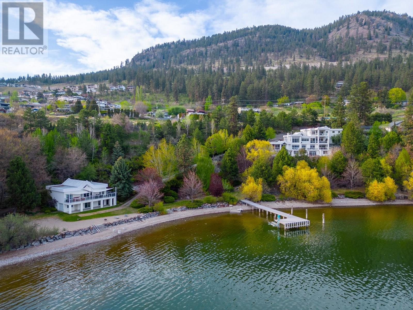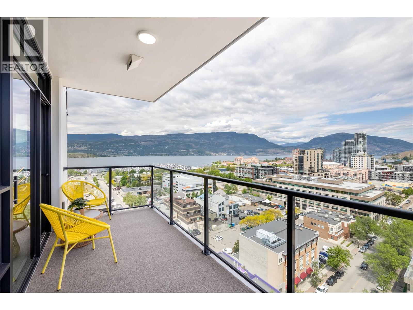3720 Hoskins Road
West Kelowna, British Columbia
This prime corner lot in a central location makes it a great holding property that is ideal for future development. City OCP WUC-MUC (multi-use corridor). It is within walking distance of restaurants, shopping, amenities, coffee shops, grocery stores, and more. All measurements are approximate only; please verify if important. RE/MAX Kelowna and Derek Martin PERSONAL REAL ESTATE CORPORATION make no warranties or representations, expressed or implied, with regard to the correctness, accuracy, and/or reliability of the data supplied. Information that is important to the Buyer should be verified by the Buyer. MLS and website data are for general information only. (id:23267)
3720 Hoskins Road
West Kelowna, British Columbia
This prime corner lot in a central location makes it a great holding property that is ideal for future development. City OCP WUC-MUC (multi-use corridor). It is within walking distance of restaurants, shopping, amenities, coffee shops, grocery stores, and more. All measurements are approximate only; please verify if important. RE/MAX Kelowna and Derek Martin PERSONAL REAL ESTATE CORPORATION make no warranties or representations, expressed or implied, with regard to the correctness, accuracy, and/or reliability of the data supplied. Information that is important to the Buyer should be verified by the Buyer. MLS and website data are for general information only. (id:23267)
9400 115th Street Unit# 52
Osoyoos, British Columbia
EXCEPTIONAL VALUE - ONE OF THE LARGEST ONE LEVEL UNITS IN THE CASITAS DEL SOL COMPLEX! This great townhouse features over 1,500 square feet of comfortable living space with a bright open living area - Living room with a warm gas fireplace, dining and kitchen with sliders to the large patio for your morning coffees and your afternoon glass of wine. 3 bedrooms and primary bedroom ensuite has a WALK-IN TUB. Substantial rear yard with views to the mountains and lake. There are recent upgrades to some utilities and appliances This friendly gated complex has a clubhouse, welcomes a small pet, allows rentals and has a 55+ age restriction policy. Low strata fees of $115.00 a month. All measurements re approximate and are to be verified by Buyer. (id:23267)
4205 Gellatly Road Unit# 311
West Kelowna, British Columbia
LOCATION! A rare opportunity; Luxury lakeside living at The Cove, one of West Kelowna’s most sought-after resort communities. Unmatched panoramic views from every room, including lake, mountains, pools, marina and courtyard. This beautifully updated 2-bedroom, 2-bath condo has a covered sun deck, offering both sun and shade. Over $70,000 in updates (plus 600+ hours in labour) such as new flooring, refinished cabinets and LED fixtures. The kitchen boasts a new tiled backsplash, LG stainless steel fridge with ice and water, under-cabinet dimmable lighting, and a high profile faucet. The living room showcases a stunning floor to ceiling marble and cultured stone feature wall with built-in TV and fireplace. The main bedroom has a cultured stone wall with built-in TV, fireplace, and upgraded soundproofing. Both bathrooms have been completely renovated including new flooring in the main with a new quartz countertop, his and hers sinks, light fixture, cabinets, shelves, mirrors, toilet, sliding glass shower doors and shower tiles. The ensuite offers a peaceful retreat with newly refinished cabinets, new taps, sliding glass shower doors, rain shower, shelving, light fixtures and its own fireplace. There is a heated parking stall and a storage unit steps away. No GST, perfect for a full-time home or a luxury vacation getaway. Resort amenities include two pools, hot tubs, a marina, private beach, restaurant, spa, park, and proximity to golf courses and world-class wineries. (id:23267)
12007 Sinclair Road
Summerland, British Columbia
Open House: Saturday, August 9, 10:00-12:00. This nearly-new 1,464 sq ft rancher is fully wheelchair accessible and designed for easy one-level living. Enjoy a bright, open layout with a modern kitchen, stainless steel appliances, and a cozy living room with a gas fireplace and French doors leading to a covered patio. Featuring 3 spacious bedrooms, 2 full baths, a single-car garage, extra parking, and a fully fenced backyard with a powered shed. Low-maintenance xeriscaped front yard. Close to parks, schools, shopping, and scenic trails—comfort and convenience in a beautiful location! Balance of 2-5-10 warranty. (id:23267)
1948 Davidson Road
Lake Country, British Columbia
RESORT-LIKE estate perfect for entertaining family and friends! Perched on a private, fully fenced and gated 1-acre lot, this 4 bed, 4.5 bath, 5000 sq. ft, custom-built home showcases panoramic lake views and timeless craftsmanship throughout. Recent upgrades include: brand new in-ground pool, large dining room window for incredible lake views, heat pump, and freshly painted on the outside! The open-concept main level boasts soaring ceilings, a granite island kitchen with double wall ovens, gas cooktop, 2 sinks, walk-in pantry, and premium appliances—perfect for entertaining. The principal suite impresses with tray ceilings, a spa-like ensuite with jacuzzi soaker tub, and a show-stopping, boutique-inspired dressing room featuring a grand central island, custom cabinetry, and the elegance of a high-end fashion atelier. Upstairs features a lofted office space, while the lower level includes a spacious recreation room with wet bar, pellet fireplace, and hot water in-floor heating. Three of four bedrooms feature private ensuites. Bonus: a fully legal 1-bed, 900 sq. ft suite above the garage—ideal for guests or rental income. The rare 6-bay heated garage (3 up, 3 down) offers incredible space for hobbies or storage, including a full gym! Professionally landscaped grounds include water rock features, covered patios for seamless indoor-outdoor living. Dual paved driveways provide easy access. Less than 15 minutes to one of the top universities in the world, an international Airport, and award-winning wineries. A truly exceptional opportunity in sought-after Lake Country! (id:23267)
3570 Woodsdale Road Unit# 303
Lake Country, British Columbia
Luxury Okanagan lakefront living awaits. With panoramic views of the colourful waters of Wood Lake, this top floor (there's an elevator!) three bedroom two bathroom home offers an uncompromising 1300 sf of well designed living space. Here you can sink your toes into the sandy beach before you swim in the lake, soak up the sun on the dock or take a dip in the heated outdoor pool and hot tub - all before you have your morning coffee on your spacious deck! Gated and secure with community green space, basketball court, clubhouse with games room and gym, you’ll find all you need here for rest and relaxation. Inside this home, soaring ceilings enhance the bright, airy feel, while the warm, neutral decor adds timeless appeal. A dedicated single-car garage provides convenient parking and storage. Take advantage of easy boating access to the turquoise waters of Kalamalka Lake through the scenic Oyama channel. Whether you're a boating enthusiast, nature lover, or simply seeking serenity by the water, this top-floor gem combines luxury and lifestyle in Emerald Beach Villas, one of the Okanagan’s most desirable waterfront communities. Just a short walk or bike ride from restaurants, coffee shops, schools & stores, you can enjoy the small town vibe with urban amenities. Steps away from newer tennis courts, the rail trail and parks. Locals love Lake Country for its rural feel and sense of community, all within a half hour drive of big city amenities, world class university and international airport. (id:23267)
1277 Jack Smith Road
Kelowna, British Columbia
Welcome to your dream home in the desirable Upper Mission offering luxury finishes and every feature imaginable. This elegant property boasts 6 bedrooms, a 16x32 saltwater pool with an auto cover, hot tub, and a chef's kitchen with a pass-through window to the covered patio/BBQ. The upper level features 4 bedrooms (or 3+ family room), including the spacious primary retreat with a private patio, built-in makeup vanity and laundry hamper, and a stunning ensuite complete with a steam shower and freestanding tub. Additionally, there are 3 more bedrooms upstairs, one with its own ensuite, and a full laundry room with ample storage. This exceptional property harmoniously combines luxury and functionality, with eco-friendly features such as solar panels and EV charging, zoned HVAC, a water softener, hide-a-hose vacuum, and hot water on demand. Roughed-in for an elevator. Whether you're relaxing by the pool, entertaining guests on the patio, or enjoying the tranquility of the mountain views through the floor-to-ceiling windows, this property is a true oasis! The spacious heated garage with epoxy floors and an oversized door adds convenience, while the fully fenced low-maintenance yard with artificial turf and landscape lighting enhances the outdoor Okanagan experience. Located within the catchment of some of the city's top schools, close to Mission Village, and steps from hiking/biking trails, this custom home offers every luxury feature and natural surroundings. Like new-NO GST! (id:23267)
13 Alameda Court
Kelowna, British Columbia
Welcome to this beautifully maintained 4 bed, 3.5-bath home nestled on the quiet Alameda Court in the heart of Kelowna’s desirable Glenmore neighbourhood. This spacious home offers the perfect balance of comfort, function & exceptional outdoor living—ideal for growing families & entertainers alike. The main level features a bright & welcoming layout with large windows, hardwood floors & a cozy living room. The functional kitchen features stainless steel appliances, ample cabinetry & a convenient eat-in bar that’s perfect for casual meals, coffee breaks, or chatting with family while you cook. A covered patio space overlooks the outdoor pool—a perfect setting for summer BBQs & relaxing evenings. Upstairs, you'll find the primary suite with a private ensuite, along with one additional bedroom & a full bathroom. The lower level includes two more bedrooms, a full bathroom & a spacious rec room with a wet bar, offering a great space for family movie nights, entertaining guests, or creating a fun hangout zone for teens. Outside, the private, beautifully landscaped yard is a true oasis with mature trees, colorful gardens & peaceful sitting areas. Whether you’re swimming, gardening, or just enjoying the quiet, this backyard is your own slice of paradise. Located close to top-rated schools, parks, trails, shopping, this home has everything your family needs—and more. Don’t miss your opportunity to make it yours! (id:23267)
460 Groves Avenue Unit# 104
Kelowna, British Columbia
Gorgeous, luxury & upgraded residence at 450 Parc in the sought-after neighborhood of South Pandosy. One of only 2 units with convenient access from street to private entrance into the suite- NYC style! This 2-bedroom + den townhome boasts the utmost in luxury with 10 ft. ceilings, engineered hardwood floors throughout, custom solid interior doors, and hand-crafted kitchen cabinets. Oversized windows flood the space with natural light, and a gas fireplace invites a cozy ambiance. The kitchen features an expansive island, built-in panel fridge, quartz counters, and a wine wall. Off the living room is a fabulous outdoor patio with an elevated covered area complete with motorized pergola and a hot tub backing onto dog-friendly park! Stunning hand-stained wood beams enhance the living room and primary bedroom. The primary bedroom is a tranquil retreat with an opulent ensuite featuring a floating vanity with 2 undermount sinks and under cabinet lighting, a glass-enclosed shower, and a large walk-in closet with custom built-ins. A second generous-sized bedroom is the ideal space for guests, with an adjacent bath, or it can be used as a home office. 1500 sq. ft. of outdoor living space. A storage locker and one tandem parking stall accommodate two cars. Prime location offering an exceptionally walkable community close to restaurants, cafe's, shopping, the beach, and the new Pandosy Pier. (id:23267)
2201 Terrero Place
Westbank, British Columbia
Welcome to carefree living in Sonoma Pines—West Kelowna’s sought-after gated community just steps from golf, shops, restaurants, and more. This beautifully renovated walk-out rancher blends comfort, style, and functionality with captivating views of Okanagan Lake and the surrounding mountains. Inside, the chef-inspired kitchen shines with brand-new stainless steel appliances, sleek quartz countertops, modern lighting, under-cabinet accents, and a large island ideal for hosting. The open-concept main floor is flooded with natural light and designed for effortless entertaining. Step out onto your generous upper deck complete with awning, perfect for morning coffee or evening wine. Prefer the shade? Relax on the covered lower patio that offers a private retreat. The spacious primary suite on the main floor includes a new ceiling fan, custom walk-in closet, and an en-suite with dual quartz vanities. Also on the main level: a functional den with built-in desk, laundry room, and easy access to the garage. Downstairs, guests or teens will love the second primary bedroom with its own ensuite and walk-in closet. A third bedroom, full bathroom, and large rec room complete the lower level. Parking is a breeze with a double garage (including a dedicated golf cart bay), plus space for three more vehicles on the driveway. Whether you’re downsizing without compromise or seeking a move-in-ready family home in a vibrant, well-connected community, this home checks every box. (id:23267)
580 Kelview Road
West Kelowna, British Columbia
Located in a quiet, well established neighbourhood, this freshly renovated home is all ready for you to move in. Almost all the windows have been replaced, new flooring and kitchen, freshly painted interior, exterior and updated roof. Beautifully bright with lots of windows, a convenient floor plan with upstairs laundry and 2 beds, plus separate entrance from garage to basement for suite potential. The primary room has great corner windows with view, lots of storage and an ensuite. New bright kitchen with lots of cabinetry and rear yard access. Huge covered deck area off dining room with partial view of Okanagan Lake, city and mountains, for entertaining or enjoying some quiet downtime. Downstairs has tons of space with bedroom, den, 2 family/rec room and a great storage area off the garage. Mature landscaping and yard has space for garden and play area without requiring too much maintenance. Close to new shopping and services area, wineries and beaches and an easy commute across the bridge from this location if you want. Seller has never lived in the home. F/p (s) not used while owned. (id:23267)
550 Glenmeadows Road Unit# 115
Kelowna, British Columbia
Unbeatable location! Nestled in the heart of Glenmore on a peaceful cul-de-sac, this expansive 3-level walkout rancher offers over 4,000 sqft of well-appointed living space, including 4 bedrooms and 4 bathrooms. Enjoy the convenience of a double car garage and direct access to scenic hiking and mountain biking trails surrounding Kathleen Lake and Knox Mountain—right outside your front door. Inside, soaring 13-foot ceilings and large windows flood the main level with natural light. Gaze out at stunning views of Dilworth Mountain from one of two spacious decks. The lower level features a private entrance, and the layout includes two sets of washer/dryers for added convenience. Enjoy movie nights in the theatre room, fully pre-wired for Dolby 5.1 surround sound and complete with a 3D projector. Additional highlights include a new steam shower, wine fridge, jacuzzi tub in the ensuite, hydronic heating on the lower two floors, central air conditioning, and generous street parking. This is a rare opportunity to own a home that blends comfort, space, and exceptional lifestyle amenities. (id:23267)
870 Bernard Avenue
Kelowna, British Columbia
A lovely, well cared for home in a fabulous downtown location, across from Knowles park and walking distance to vibrant downtown Kelowna. Beautiful flooring, fresh paint, updated kitchen ready for you to move in and enjoy. Gorgeous windows in the living space, 2 bright and spacious bedrooms and efficient kitchen space on the main. Rear entrance through mudroom and laundry into the kitchen area. Separate entrance to upstairs and cute bachelor suite. Newer furnace, a/c and roof done in 2022. Set to the back of the property with spacious front lawn area for games or lounging on the deck area. Rear alley access for ease of parking and access to rear yard shop. Lots of potential with MF 1 zoning in a core neighbourhood and a nice sized lot, plus owner currently has a short term rental license. Realtor owned. Seller will consider trades to something $600,000 or with a substantial downpayment look at financing. (id:23267)
1463 Inkar Road Unit# 5
Kelowna, British Columbia
Come and see the quality that has gone into our exquisite new townhomes. Fully finished and ready to move into. These eight (Now six left) meticulously crafted homes combine timeless finishes with contemporary design, featuring rooftop patios in a prime central location. Designed for a luxurious yet low-maintenance lifestyle, our townhomes offer the perfect blend of comfort and elegance. This 2 bed, 2.5 bath, centrally located townhouse comes with a rooftop patio engineered to accommodate a full-size hot tub, and comes complete with glass railing, water and gas! Upon entering the second floor living space you will find a spacious kitchen with quartz countertops, Upscale stainless steel appliances with gas range and walk-in pantry. There’s plenty of room for a dining table, and you will love the spacious living room with cozy gas fireplace. There are 2 large bedrooms on the 3rd floor; both with full ensuite bathrooms (perfect for guest privacy). This home has an attached double garage with provision made to add an EV charger! These homes have been constructed by the award-winning team at Plan B, and come with 2-5-10 New Home Warranty. Photos are from The furnished show suite, #5 is OPEN SUNDAYS 1-3PM. If you qualify as a 1st time homebuyer you may avoid all the Gst and most of the PTT. Call Mark for details 250-878-1113 (id:23267)
258 Riverside Avenue
Kelowna, British Columbia
This 3-bedroom, 1-bathroom home at 258 Riverside offers a prime location in Kelowna's sought-after Abbott Heritage Area, steps from the lake, downtown amenities, and the vibrant Abbott Street and Bernard Avenue. The property features a large, private 0.19-acre lot with mature landscaping, a fully fenced backyard, and ample space for RV/boat parking. Upgrades include new central air, furnace, hot water tank (2017), roof (2019), exterior paint (2023), interior paint (2018), kitchen counters (2018), back deck with new railings (2018), stainless steel appliances (2020), and washer/dryer (2020). RU1 zoning and minimal traffic enhance the appeal. Desirable Neighborhood: Nestled in the Abbott Heritage Area, known for its picturesque, tree-lined streets. Walkable to Downtown: Close proximity to the lake, beach, Bernard Avenue, and all downtown Kelowna has to offer. Privacy and Space: The 0.19-acre lot offers a private setting with mature landscaping, a rarity in the downtown core. RV/Boat Parking: Ideal for those needing space for recreational vehicles. Immaculate Condition: The property has been meticulously maintained and is move-in ready. Fenced Backyard: Provides a secure and private outdoor space. RU1 Zoning: Allows for various uses and potentially future development opportunities. Low Traffic: A quiet street with minimal traffic in front of the property. (id:23267)
1324 Timberwolf Trail Road
Bridesville, British Columbia
Country living at its finest on beautiful Anarchist Mountain and perfectly situated where rural Osoyoos meets Bridesville. This custom-built contemporary home offers the perfect balance of space, and connection to nature. Designed for both entertaining and everyday comfort, the home features an open-concept layout flooded with natural light and framed by serene forested views. At the heart of the home is a dream kitchen, equipped with a full-size fridge and upright freezer, double ovens, an induction cooktop, quartz countertops, and an oversized island, an ideal gathering spot for family or friends. The elegant primary suite is a private retreat, offering a spa-like ensuite complete with dual sinks, a luxurious soaker tub, a walk-in shower, and an expansive walk-in closet. A second bedroom and full bathroom provide room for guests or family. Additional features include a separate laundry room, extra storage space for added convenience. ICF building technology provides superior insulation & exceptional structural integrity. This home is on just under 1.9 acres and includes a double garage. Easy year-round access & the best of rural living. Adventure and relaxation await with Mount Baldy Ski Resort only 30 minutes away, or how about fishing or hiking? Osoyoos is within about a 30 drive or 20 minutes to Rock Creek. If you’ve been dreaming of a quiet, modern sanctuary surrounded by nature, this stunning property is ready to welcome you home. (id:23267)
7600 Cottonwood Drive Unit# 202
Osoyoos, British Columbia
Welcome to Casa del Lago – your lakeside retreat in beautiful Osoyoos! Located on the highly sought-after lakefront of prestigious Cottonwood Drive, this two-bedroom, two-bathroom condominium offers the perfect blend of comfort, convenience, and resort-style living in the heart of the summertime vacation capital of BC. Enjoy expansive views of surrounding orchards, vineyards, and mountains from your private northeast corner deck – the ideal setting for a quiet morning coffee or an afternoon barbecue. Offering 300 feet of private sandy beachfront, along with a host of premium amenities including an outdoor swimming pool, hot tub, fitness centre, and clubhouse, whether you’re seeking a serene escape or a vibrant social lifestyle, this community delivers. The thoughtfully designed interior features a spacious living room with a gas fireplace, plus a second bedroom and bathroom ready to welcome visiting family and friends. Step outside and enjoy the abundance of outdoor recreation, from golfing and winery tours to biking and hiking trails, as well as countless water activities just steps from your door. Best of all, you're within walking distance to local restaurants, shops, pubs, groceries—and of course, ice cream on a hot summer day. With low strata fees covering exceptional amenities, Casa del Lago presents an excellent opportunity as a seasonal getaway, full-time residence, or investment property. Contact your Realtor® or the Listing Advisor today. All measurements approx. (id:23267)
368 Trumpeter Court
Kelowna, British Columbia
Priced to sell, this beautiful 4-bed, 3.5-bath home with an office and newly added theatre room offers incredible value with breathtaking views of the Okanagan’s cityscape, mountains, and lake. Designed for both comfort and style, the modern kitchen features granite countertops, stainless steel appliances, and a large island perfect for gatherings. The open-concept layout flows through the dining area to a covered patio—ideal for year-round entertaining. The spacious primary master bedroom includes a private deck, walk-through closet, and luxurious ensuite with a steam shower and jetted tub. The lower level offers added flexibility with three bedrooms, including a private guest suite with its own ensuite and separate entrance. Combined with the generous downstairs layout, this space offers excellent suite potential for extended family or additional income. The theatre room provides even more versatility for entertainment, a home gym, or office space. Pride of ownership is evident throughout. The hot water tank, furnace, and yard have been professionally maintained over the years. Outside, enjoy two decks, a pergola-covered patio, and meticulously landscaped gardens. A rare blend of location, condition, and value. (id:23267)
1741 Keloka Drive
West Kelowna, British Columbia
If you’re moving up for more room—or you’re done with the urban crush—this property gives you space, privacy, and shade without leaving the conveniences of West Kelowna. Set on a quiet, low-traffic street, the home is wrapped in mature trees that keep the yard and patios cool in summer. Landscaping is immaculate and low-maintenance with tiered stonework, usable lawn, and multiple outdoor sitting areas. The double garage and broad driveway handle family vehicles and guests with ease. Inside you get 3 bedrooms and 3 bathrooms today, plus an easy 4th bedroom option in the lower level (already a large family/rec area with good natural light). The main floor offers a practical U-shaped kitchen, bright dining, and a living room with vaulted wood ceiling and big windows—simple, functional spaces that work for everyday family life. Storage is honest-to-goodness useful and real! Commuting is straightforward. From Kelowna, take Westlake Road off Hwy 97 just past the Bennett Bridge and you’re home without grinding through Westbank’s main lights. Quick in, quick out. Weekends are covered. You’re minutes to beaches, parks, hiking/biking trails, golf, and the Westside Wine Trail—the lifestyle West Kelowna is known for - the Bottom Line? This is a clean, well-kept family home with real usability inside and out, room to grow, and a location that saves time. Space to breathe—and enjoy West Kelowna—without the noise. (id:23267)
2388 Baron Road Unit# 208
Kelowna, British Columbia
Prime Location in the Heart of the City! Located in one of the most sought-after areas, this west-facing condo offers exceptional walkability—just steps to Orchard Park Mall, Mission Creek Park, and over 17 restaurants, cafs, and shops. With a Walk Score of 75, it ranks among the best in the city! Enjoy abundant natural light and stunning city and mountain views from your enclosed balcony—perfect for year-round enjoyment. The open-concept layout features stainless steel appliances, modern vinyl flooring, a newer washer & dryer, and a sleek, contemporary design. This vibrant community boasts an impressive amenities room complete with a pool table, ping pong table, fitness area, and a common barbecue area—ideal for socializing and meeting your neighbours at events like the friendly ping pong tournament or summer BBQs. Additional features include: Quick possession available All modern furniture negotiable (Just bring your personal belongings) One secure underground parking stall included, park the second car for free behind a safe area or rent a parking for $50 PM. Bonus: A 5-year-old used heat pump from another building is included as a backup for added peace of mind This is truly a rare opportunity to own a bright, stylish condo in an unbeatable location with an incredible community atmosphere. Don’t miss out—schedule your showing today! Measurements are approximate; please verify if important. (id:23267)
954 Stockwell Avenue Unit# 2
Kelowna, British Columbia
Welcome to Unit 2-954 Stockwell Avenue! This brand-new, high-quality home is a true gem in the neighborhood. Offering nearly 1,900 sq. ft. of thoughtfully designed living space, this immaculate home combines style, functionality, and versatility. On the main floor, you’ll find a spacious kitchen with beautiful stainless steel appliances, an electric fireplace, and a seamless layout that flows effortlessly into the living area. There’s also a full bathroom with a shower and a versatile room that can be used as a den, bedroom, office, or extra living space. The second floor features three generous bedrooms, including a master suite with a walk-in closet and ensuite. Another full bathroom and a convenient laundry area complete this level. Adding to the allure, the rooftop level boasts a bonus room that can be tailored to your needs—a wet bar, yoga studio, or even an additional bedroom. The rooftop patio provides breathtaking views of the mountains, valley, and city, making it the perfect space for entertaining or unwinding. Outside, the fully landscaped and fenced yard adds to the charm, and the covered single-car garage ensures year-round parking. Located close to the lake, shopping, city bus routes, and schools, this property is perfectly suited for families and professionals alike. Don’t miss your chance to own this spacious, quality-built home that stands apart. Book your showing today! (id:23267)
1189 Lone Pine Drive
Kelowna, British Columbia
Welcome to 1189 Lone Pine, Kelowna! Immaculate Single family with a ROOF TOP Patio, is nestled in the great neighborhood of Blackmountain. This home offers panoramic, unobstructed views of the Lake, City, Mountains & the Valley! Enjoy the breathtaking views by day and the beautiful city lights at night! This custom built 7 bedroom home includes a 2 bedroom legal suite. The top floor features 3 bedrooms, including a master with walk-in closet and luxurious spa like 5 pc ensuite. This home invites you with plenty of natural light and boasts a spacious living room perfectly situated for entertaining. The open-concept kitchen with quartz countertops, an oversized island with eating bar, custom cupboards, butlers pantry and stainless appliances seamlessly flows into a large dining & living room, accompanied by a cozy custom built electric fireplace. There is a large covered deck at the front of the home to enjoy the incredible views and a covered patio off the kitchen to backyard. Black Mountain is a wonderful family community with close proximity to schools, shopping, UBC, Kelowna International Airport, and so much more. This home is definitely priced to sell! (id:23267)
665 Cook Road Unit# 365
Kelowna, British Columbia
ORIGINAL OWNER, FIRST TIME ON THE MARKET! Very well maintained and upgraded 3 bedroom, 3 bathroom, 1534 sq ft home in the highly desirable Somerville Corner development in the Lower Mission of Kelowna. Fresh interior paint provides a clean palette for your color choices with numerous recent improvements and replacement items makes this home ""move in"" ready! 2025 New hot water tank and interior paint; 2024 New Vinyl fence east side; 2023 New high efficiency gas furnace and air conditioning, leaf filters upper and lower gutters; 2022 New Patio awning; Various years other items include hot tub, fridge, quartz counter tops, dishwasher, electric range and microwave, with tile and hardwood floors. No age restrictions and 2 pets with no size restrictions make Somerville Corner the ideal family neighborhood. Close to schools, the Mission Greenway, the H2O centre, shopping and it's just steps to the beach! Quick possession possible, call your realtor now! (id:23267)
5338 Camlyn Court
Okanagan Falls, British Columbia
Charming and Well-Maintained Rancher! This tidy 2-bedroom, 2-bathroom home offers 1,160 sqft of functional living space on a single level. The inviting living room features a classic brick gas fireplace, seamlessly flowing into the dining area. The kitchen is equipped with light wood-style cabinetry and sliding doors that lead out to a covered 3-season deck, perfect for year-round enjoyment. The primary bedroom boasts a 3-piece ensuite, while a second bedroom and a full bathroom complete the main living area. The downstairs offers nearly 6 feet of headspace, providing usable space that, though not included in the listed square footage, could be ideal for a home theater or secure storage, thanks to the egress windows. Recent upgrades include a new furnace, heat pump, and hot water tank within the last year. The attached double garage, measuring 21' x 17', is heated and equipped with 220 power. As a bonus, there's a detached workshop (19' x 16'), featuring a concrete floor, heat, 220 power, and a garage door, making it perfect for vehicle storage, woodworking, welding, or other hobbies. The property offers ample open parking, easy-care vinyl siding, and a xeriscape yard. The fenced backyard is pet and child-friendly, offering a safe, low-maintenance space. Located in a peaceful cul-de-sac in central OK Falls, this home is just a short walk to the school. shops and the beach at the shores of Skaha Lake. Quick possession is available. Don’t miss out—schedule your showing today! (id:23267)
2250 Louie Drive Unit# 37
Westbank, British Columbia
You need to get inside this beautiful one owner townhome in the heart of Westbank/West Kelowna. The minute you walk in the door you will appreciate how well cared for this home is. Large master bedroom at the back of the home. Extra bedroom for guests. 2 bathrooms. Bright and sunny kitchen overlooks the nice sized family room. Lots of cupboard space and an island. Natural gas fireplace in the family room for the cool winter evenings. Good sized private patio off the kitchen to enjoy the birds and flowers during the summer months. No one behind this unit adds privacy and a bit of green space between the next door neighbour. Double garage and good sized driveway. Central location. Walking distance to shopping (Superstore and Walmart), transit and most amenities. Golf course nearby. This is the ideal home for retirees. There is a clubhouse. 2 dogs or 2 indoor cats permitted up to 10kgs. (id:23267)
634 Lequime Road Unit# 311 Lot# 19
Kelowna, British Columbia
Spacious 2 Bed, 2 Bath Condo Across from Okanagan Lake, Prime Lower Mission Location. This bright and beautifully maintained 2-bedroom, 2-bathroom Top Floor Corner Condo offers 1,482 sq/ft of comfortable living space with extra high ceilings and 9’ throughout the rest of the condo and a quiet location on the peaceful side of the building. The split-bedroom floor plan provides excellent privacy, while large windows and 2 generous covered decks create a seamless indoor-outdoor lifestyle. The kitchen features ample cabinets and counter space, a breakfast nook, access to a smaller covered deck perfect for BBQ and opens into the spacious living and dining areas—perfect for entertaining. The living room includes a cozy gas fireplace and a large private covered deck perfect for relaxing. The oversized primary bedroom includes a 5-piece ensuite and large walk-in closet. A second bedroom and full 3-piece bath offer flexibility for guests or a home office. A full laundry room w/ added storage completes the interior. Includes one parking stall in a secure heated parkade and a large storage locker. The building offers excellent amenities including a guest suite, common room w/ pool table, and workshop. Located directly across from Okanagan Lake in the desirable Lower Mission, with easy access to H2O Adventure, Fitness Centre, MNP Place, Mission Recreation Park, beaches, trails, transit, shopping, and restaurants. Ideal for full-time living or a lock-and-leave lifestyle. (id:23267)
827 Paret Road
Kelowna, British Columbia
Welcome to 827 Paret Road. This solid home sits on a huge property in one of Kelowna’s most desirable neighbourhoods—full of potential and ready for your ideas! With over 2,400 sq ft of living space, this home offers 4 spacious bedrooms and 3 bathrooms, including a primary bedroom with a private 3-piece ensuite. The layout is perfect for families or investors, with excellent suite potential downstairs and opportunities to easily expand the living area onto the covered patio. Upstairs you will find a Large kitchen and open-concept main living area, a generous covered patio off the main floor and a fireplace. Downstairs features 2 additional bedrooms, a bathroom, large rec room, laundry, concrete patio, another fireplace, professionally landscaped private yard and a massive side lot with endless possibilities. The expansive lot offers multiple development options—add a pool, build a carriage house or shop, or explore subdivision potential (contact the City of Kelowna for details). Other great features include a new roof, new hot water tank and close proximity to some of the top schools Kelowna has to offer. This is a rare opportunity in a prime location. Don’t miss out—call your REALTOR® today to book a private showing! (id:23267)
1329 Ellis Street Unit# 505
Kelowna, British Columbia
OPEN HOUSE SUNDAY AUG. 10th FROM 12-2pm (Dial 505 on intercom to be buzzed in). Welcome to elevated urban living in one of Kelowna’s most sought-after concrete high-rises. This bright and airy open-concept condo features soaring 11-foot ceilings and floor-to-ceiling windows that showcase panoramic city, mountain, and peek-a-boo views of the lake. Located on the quiet side of the building, the unique northeast exposure offers both morning sunrises and evening light. The interior blends modern style with industrial character, highlighted by exposed concrete and structural pillars that create a bold architectural statement. Thoughtful touches include a Murphy-Bed and workspace in the Den/Office area, a fitness room, secure bike storage, a storage locker, and one of the most desirable underground parking stalls in the building. Situated in the heart of Kelowna’s vibrant Cultural District, you’re steps to the waterfront, parks, dining, shopping, entertainment, and more. A rare opportunity to enjoy urban sophistication with nature and lifestyle at your doorstep. Don't miss out on your opportunity to own this amazing condo! (id:23267)
9652 Benchland Drive Unit# 508
Lake Country, British Columbia
Welcome to ZARA at Lakestone – a stunning, BRAND NEW CORNER UNIT with unobstructed Lake Okanagan views. Set in the award-winning Lakestone community, this home blends luxury, versatility, and 5-star resort living. The bright, open-concept layout is perfect for entertaining, with a gourmet kitchen, rich cabinetry, gas stove, built-in wine bar, and dual-zone fridge. The spacious living and dining areas are filled with natural light and flow seamlessly to an expansive 350 sq ft private deck—ideal for relaxing or entertaining. This home offers 1 bedroom plus a generous 11' x 11' den, fully suitable as a second bedroom. The primary suite is a private retreat with balcony access, lake views, walk-in closet, and spa-inspired 4-piece ensuite. Includes 1 parking stall and a storage locker. ZARA allows short-term rentals in up to 30% of the building, even if it isn’t your primary residence—an exceptional opportunity for lifestyle buyers and investors alike. Future resort-style amenities include an infinity-edge pool, year-round hot tub, restaurant and patio, steam room, sauna, co-working space, and fitness centre. Steps to 28 km of trails, 5 minutes to shopping and wineries, and only 15-20 minutes to Kelowna International Airport, Downtown Kelowna, and UBCO. This condo comes FULLY FURNISHED —turnkey and ready to enjoy the ultimate lake lifestyle. Price + GST. Buyer to verify suitability. (id:23267)
80 Forest Edge Drive
Kelowna, British Columbia
Live in the heart of Wilden, where forest trails, fresh air, and modern luxury blend into an unmatched lifestyle. This 5-bed, 4-bath custom home offers nearly 4,000 sq ft of beautifully finished space, designed for both entertaining and everyday ease. Gather in the expansive living room with oversized sliders opening to a covered patio, sport pool, and lush, professionally landscaped yard. The chef’s kitchen shines with custom cabinetry, quartz countertops, a gas range, and a premium side-by-side fridge/freezer. A dedicated office, main floor laundry, and custom mudroom add functionality to style. Retreat to the serene primary suite with heated tile floors and a spa-like ensuite. Upstairs offers two spacious bedrooms and a cozy family loft, while the basement features a rec room, wet bar, gym, and two more bedrooms—perfect for guests or teens. Extras include oil-finished hardwood, custom window coverings, central vac with kitchen dustpan, built-in speaker system, underground sprinklers, and warranty. Surrounded by nature and close to schools, lakes, and downtown—this is your forever home in Wilden. Come see it in person—homes like this don’t come around often. (id:23267)
9652 Benchland Drive Unit# 306
Lake Country, British Columbia
Welcome to ZARA at Lakestone – where luxury and lifestyle meet. This stunning, brand-new 3rd floor home offers unobstructed Okanagan Lake views. Designed for entertaining, the open-concept 3-bedroom, 2.5-bath layout features a gourmet kitchen w/rich cabinetry, gas stove, high-end appliances, built-in wine bar, & dual-zone fridge. Expansive windows flood the living space w/natural light, while the cozy fireplace invites you to relax and take in the views. The primary suite is a true retreat w/private patio access, walk-in closet & spa-inspired 5-piece ensuite w/soaker tub & heated floors. The 2nd bedroom features floor-to-ceiling windows, walk-in closet & ensuite. A 3rd bedroom or den adds versatility. Includes PARKING for 2 VEHICLES & storage locker. ZARA allows short-term rentals in up to 30% of building -an exceptional opportunity for lifestyle buyers & investors. One of the standout features is the expansive 400 sq ft private deck, perfect for entertaining or soaking in the scenery. Life at ZARA means resort-style living: infinity-edge pool, hot tub, future restaurant with patio, steam room, sauna, co-working space, and fitness centre. FULLY FURNISHED —turnkey and ready for you to embrace the quintessential lake life. Steps to 28 km of trails, 5 minutes to shopping and wineries, & 15-20 minutes to Airport, Downtown Kelowna, and UBCO. Live where luxury, lifestyle, and investment potential meet – ZARA at Lakestone. Buyer to verify suitability. Price + GST. (id:23267)
2213 Waddington Court Unit# 17
Kelowna, British Columbia
This stunning walkout rancher in Dilworth’s rarely available 21 home Chilcotin Villas offers luxury, privacy, and panoramic lake view, city view, and valley view. Beautifully updated, it features maple and cherry hardwood flooring throughout the main level, new carpet downstairs, and fresh interior paint in 2025. The open concept main floor has vaulted ceilings, upgraded lighting, and direct access to a covered deck with a formal dining space, all ideal for entertaining. The spacious primary suite includes a five piece ensuite and walk in closet. The bright walkout basement hosts two additional bedrooms and a covered patio that opens to a lush, parklike yard. Pride of ownership: upgrades include a new furnace, new AC, brand new Miele dishwasher, and a new fridge. Pets welcome (up to 77 lbs). This rare offering combines flexibility, elegance, and a central location just minutes to Kelowna’s best amenities, UBCO, and the airport. (id:23267)
374 Quilchena Drive
Kelowna, British Columbia
Welcome to this stunning 5 bed, 4.5 bath home in the heart of Kettle Valley. Where luxury, light, and lifestyle come together. Designed to impress, this residence features expansive open-concept living with panoramic lake views from every focal point. Massive windows flood the home with natural light, framing the Okanagan at its finest. The two bedrooms upstairs have hypoallergenic and durable flooring, perfect for a young family. The chef-style kitchen flows seamlessly into the main living and dining areas perfect for entertaining or quiet evenings at home. Step outside to your private backyard oasis complete with a beautiful pool, sun-soaked patio, and views that truly make this the best lot on the street. The walk-out basement offers flexible space, including a dedicated gym room, media area, and guest suite potential. Every detail in this home is thoughtfully designed for upscale family living. All this just steps from Kettle Valley Park, and less than 10 minutes to groceries, schools, and amenities. Homes with this combination of design, location, and view rarely come to market. (id:23267)
4017 Sunstone Street
West Kelowna, British Columbia
Step inside Everton Ridges’ Okanagan Contemporary show home in Shorerise, West Kelowna – where elevated design meets everyday functionality. This stunning residence features dramatic vaulted ceilings throughout the Great Room, Dining Room, Entry, and Ensuite, adding architectural impact and an airy, expansive feel. A sleek linear fireplace anchors the Great Room, while the oversized covered deck – with its fully equipped outdoor kitchen – offers the perfect space for year-round entertaining. With 3 bedrooms, 3.5 bathrooms, and a spacious double-car garage, there’s room for the whole family to live and grow. The heart of the home is the dream kitchen, complete with a 10-foot island, a large butler’s pantry, and a built-in coffee bar – ideal for both busy mornings and relaxed weekends. Every detail has been thoughtfully designed to reflect timeless style and effortless livability. (id:23267)
10058 Beacon Hill Drive
Lake Country, British Columbia
Welcome home to this spectacular well appointed walk out rancher located in the Highland at Lakestone. This beautiful home built in 2021 with substantial Hi end upgrades and attention to detail will be sure to impress and make this home perfect for the next owners. The 3497 sq ft home has 3 bedrooms and den, 3 bathrooms and offers picturesque views from every deck including a breath taking panorama view from the roof top deck. The main level includes living room, dining room, kitchen with pantry, mud room, den and powder room. The open concept with spacious living room, a chef’s gourmet dream kitchen with upgraded cabinets, coffee station, upgraded appliances and large island – perfect for entertaining. On the main level find the spacious primary suite with 5 piece ensuite and sizeable walk in closet. The lower level features a hot tub on the covered deck, and two additional bedrooms, bathroom, storage and a stunning wine room. Additional features include EV Charging station, 2 firepits, hot tub and so much more. The area boasts close promitiy to hiking, nature trails and breath taking vistas; ownership includes access to all amenities at the Lake Club – outdoor pools, hot tubs, BBQ, fitness centre, storage lockers and pickleball courts; close proximity to wineries, lakes, golf, airport and more. Call to book your private viewing today (id:23267)
781 Martin Avenue Unit# 3
Kelowna, British Columbia
Elevate your lifestyle at THE LIFT AT MARTIN: a bold, boutique 4plex redefining urban living in Kelowna’s vibrant core. Each of the four residences spans 3 stylish stories + a private rooftop oasis, with the rare luxury of your own in-unit elevator...effortless access, every level. Enjoy over 2,100 sq ft of smart design: -4 bedrooms & 2.5 baths including a spa-inspired primary ensuite -Light-filled open-concept main floor with elegant kitchen, hidden pantry & designer kitchen & powder room -Primary suite + another bedroom nursery/office on the 1st level, plus laundry -2nd floor with 2 more bedrooms, walk-in closets, shared double-sink bathroom & a chic balcony -Private 536 sq ft rooftop patio with wet bar + stunning north-facing mountain views Every detail is curated for modern living with timeless appeal from the flow of the layout to elevated finishes that feel both luxurious and livable. Whether you're hosting on the rooftop, relaxing in the open living space, or working from your flexible office, this home adapts to your lifestyle. Walkable to downtown restaurants, parks, and local shops. THE LIFT is where high design meets everyday ease. Only 2 units remaining. Coming September 2025...secure yours now and step into a new level of living. Materials, finishes, fixtures, and design elements may vary from renderings or models due to availability and construction considerations. The builder reserves the right to make substitutions or modifications as necessary. (id:23267)
695 Academy Way Unit# 118
Kelowna, British Columbia
CORNER UNIT, WINDOWS IN BOTH BEDROOMS, 2 PARKING STALLS - Welcome to Unit 118 at 695 Academy Way — a bright and modern 2-bedroom, 2-bathroom condo located just steps from UBCO. This ground-floor unit is perfect for investors or students, offering strong rental income potential in one of Kelowna’s most sought-after student communities. The open-concept layout features large windows that flood the space with natural light, a functional kitchen with modern finishes, and a private balcony to enjoy your morning coffee or unwind after class. Both bedrooms and bathrooms are generously sized. Located in a well-maintained building close to bus routes, shopping, and the university, this is student living at its most convenient. Whether you're looking to add to your rental portfolio or secure a place for fall semester, this unit checks all the boxes. (id:23267)
2690 Gordon Drive
Kelowna, British Columbia
LAND ASSEMBLY! HUGE PRICE DROP! PRIME LOCATION! This 5-lot assembly is located on the corner of Gordon/Raymer, 1 ACRE+, and now has a total new asking price of $5,950,000. There is potential for constructing a 6-story residential building with commercial on the ground level, under MF3 Zoning. This assembly's highly desirable location, strategic position on transit corridor, & its accessibility to key amenities, marks it as a premium development prospect! City indicates 1.8 FAR + bonuses up to 2.3 FAR. Must be purchased in conjunction with the other properties in the land assembly. Properties included in this assembly are 1198 Raymer Avenue, 1190 Raymer Avenue, 2670 Gordon Drive, 2680 Gordon Drive, & 2690 Gordon Drive. (id:23267)
1190 Raymer Avenue
Kelowna, British Columbia
LAND ASSEMBLY! HUGE PRICE DROP! PRIME LOCATION! This 5-lot assembly is located on the corner of Gordon/Raymer, 1 ACRE+, and now has a total new asking price of $5,950,000. There is potential for constructing a 6-story residential building with commercial on the ground level, under MF3 Zoning. This assembly's highly desirable location, strategic position on transit corridor, & its accessibility to key amenities, marks it as a premium development prospect! City indicates 1.8 FAR + bonuses up to 2.3 FAR. Must be purchased in conjunction with the other properties in the land assembly. Properties included in this assembly are 1198 Raymer Avenue, 1190 Raymer Avenue, 2670 Gordon Drive, 2680 Gordon Drive, & 2690 Gordon Drive. (id:23267)
2670 Gordon Drive
Kelowna, British Columbia
LAND ASSEMBLY! HUGE PRICE DROP! PRIME LOCATION! This 5-lot assembly is located on the corner of Gordon/Raymer, 1 ACRE+, and now has a total new asking price of $5,950,000. There is potential for constructing a 6-story residential building with commercial on the ground level, under MF3 Zoning. This assembly's highly desirable location, strategic position on transit corridor, & its accessibility to key amenities, marks it as a premium development prospect! City indicates 1.8 FAR + bonuses up to 2.3 FAR. Must be purchased in conjunction with the other properties in the land assembly. Properties included in this assembly are 1198 Raymer Avenue, 1190 Raymer Avenue, 2670 Gordon Drive, 2680 Gordon Drive, & 2690 Gordon Drive. (id:23267)
720 Commonwealth Road Unit# 62
Lake Country, British Columbia
Welcome to this spacious 4-bedroom, 2-bathroom mobile home located in the family section of Meadowbrook Estates! This home features durable Hardy board siding and a newer roof for peace of mind. Inside, you'll find a recently updated hot water tank, dishwasher, and flooring throughout, making it move-in ready. Enjoy a quiet and friendly neighborhood, conveniently located on a school bus route, and just a short distance from shopping and the airport. (id:23267)
5205 Buchanan Road
Peachland, British Columbia
*District of Peachland supports rezoning for 0.6 FSR and marina with 22+ large boat slips. Full data room available with extensive surveys, reports, etc.* Spectacular lakeshore estate with over 500' of level beachfront, 2.17 acres of private, parklike grounds, and an architecturally designed 8300 sqft main residence featuring 8 bedrooms, 7 bathrooms, a stunning ""Tuscan""-inspired theatre, games room, fitness studio, and walls of windows framing breathtaking lake views. Spanning 4 levels with expansive decks, nearly every room captures panoramic vistas. The 800 sqft top-floor primary retreat offers ultimate luxury. A glass-enclosed party wing with full butler’s kitchen is ideal for hosting. Private nanny suite included. Detached 1638 sqft, 5 bed, 2 bath guest house sits lakeside with storage for all your water toys. Completing this lakeshore oasis is a charming rustic log cabin hideaway nestled in the trees, full of cozy character. Lush landscaping, nature trails, multiple ponds, and a massive feature waterfall enhance this rare offering. New pile-driven dock with lift, volleyball court, and unobstructed 180 degree views of the lake, valley, and mountains. The entire property is like your own private park, with extensive sandy beach, lake level yard and green space, and ultimate privacy. This is a completely unique offering with huge development potential, or an incredible family estate. (id:23267)
5205 Buchanan Road
Peachland, British Columbia
Spectacular lakeshore estate with over 500' of level beachfront, 2.17 acres of private, parklike grounds, and an architecturally designed 8300 sqft main residence featuring 8 bedrooms, 7 bathrooms, a stunning ""Tuscan""-inspired theatre, games room, fitness studio, and walls of windows framing breathtaking lake views. Spanning 4 levels with expansive decks, nearly every room captures panoramic vistas. The 800 sqft top-floor primary retreat offers ultimate luxury. A glass-enclosed party wing with full butler’s kitchen is ideal for hosting. Private nanny suite included. Detached 1638 sqft, 5 bed, 2 bath guest house sits lakeside with storage for all your water toys. Completing this lakeshore oasis is a charming rustic log cabin hideaway nestled in the trees, full of cozy character. Lush landscaping, nature trails, multiple ponds, and a massive feature waterfall enhance this rare offering. New pile-driven dock with lift, volleyball court, and unobstructed 180 degree views of lake, valley, and mountains. The entire property is like your own private park, with extensive sandy beach, lake level yard and green space, and ultimate privacy. The District of Peachland supports rezoning for 0.6 FSR and a deep-water marina with 22+ large boat slips. Full data room available with extensive surveys, reports, etc. Two minutes to Okanagan Connector, 5 minutes to West Kelowna. This is a completely unique offering with huge development potential, or an incredible family estate. (id:23267)
1160 Bernard Avenue Unit# 1109
Kelowna, British Columbia
Sophisticated Urban Living with Unmatched Views Welcome to over 2,000 sq. ft. of luxurious living in this exquisite residence, perfectly positioned to capture breathtaking lake, city and mountain views. Located in a striking concrete and red brick building, the architecture blends timeless elegance with modern strength and style with a luxury sized terrace with panoramic views. Inside, you’ll find a thoughtfully designed layout with expansive living spaces, high-end finishes, and oversized windows that flood the home with natural light while showcasing the incredible views. This residence is part of a premier development offering resort-style amenities including a hot tub, fully equipped gym, infrared sauna, steam room, and more. Whether you’re relaxing, working out, or entertaining, everything you need is right here. Ideally situated just minutes from shops, dining, and the heart of the city, this is the ultimate in low-maintenance, high-style living. (id:23267)
238 Leon Avenue Unit# 1507
Kelowna, British Columbia
Water Street By The Park, Downtown Kelowna's newest completed highrise tower, where unparalleled amenities meet 180 degree views from this ready to move in luxury 1418 square foot residence. Offering three bedrooms and a flex or storage room, two full bathrooms, two secure side by side parking stalls, plus 500 square feet of private outdoor patio space overlooking 15 stories above City Park, Okanagan Lake, Downtown Marina and Kelowna Yacht Club. Beach access, vibrant Bernard Avenue and Water Street, waterfront promenade, and quick access to Highway 97 and W.R. Bennett Bridge make this one of the most accessible and amenity rich locations in the city. On-site concierge and security, dedicated parcel delivery room, outdoor pool, two hot tubs, sauna, steam room, games room, hobby and kids room, cardio space and exceptional equipped fitness room, lounge, golf simulator, putting green, and theatre room are all included with your low strata fees! Family and pet friendly, this home brings the epitome of the Okanagan Lifestyle literally to your doorstep. Refined finishings, such as durable vinyl plank hardwood style flooring, gas cooktop, built in oven, integrated fridge and dishwasher, washer, dryer, and gas hookup for your BBQ on your southwest corner wrap around patio. Access your patio by the primary and second bedroom, as well as the dining area. Price includes any GST that may be deemed applicable. Seller has never moved in, so condition is like new and with warranty! Quick Possession. No size restriction on dogs. (id:23267)
1471 St Paul Street Unit# 1608
Kelowna, British Columbia
Kelowna's cutting-edge downtown high-rise. This exquisite Full-furnished 2-bed, 2-bath corner suite presents mesmerizing mountain and lake vistas, sun-soaked interiors, and a secluded private patio. The modern design palette showcases matte black hardware, stainless-steel appliances, and quartz countertops, epitomizing urban sophistication. Elegance extends to the bathrooms, where flat-panel cabinets, hexagonal tiles, and black-framed mirrors create a contemporary oasis. The 25th-floor rooftop patio and club lounge, offering sweeping views of Okanagan Lake, perfect for relaxation or entertaining. Experience the pinnacle of luxury living at Brooklyn and embrace the urban lifestyle you've envisioned, all while capitalizing on the potential for lucrative returns. (id:23267)
2670 Gordon Drive
Kelowna, British Columbia
LAND ASSEMBLY! HUGE PRICE DROP! PRIME LOCATION! This 5-lot assembly is located on the corner of Gordon/Raymer, 1 ACRE+, and now has a total new asking price of $5,950,000. There is potential for constructing a 6-story residential building with commercial on the ground level, under MF3 Zoning. This assembly's highly desirable location, strategic position on transit corridor, & its accessibility to key amenities, marks it as a premium development prospect! City indicates 1.8 FAR + bonuses up to 2.3 FAR. Must be purchased in conjunction with the other properties in the land assembly. Properties included in this assembly are 1198 Raymer Avenue, 1190 Raymer Avenue, 2670 Gordon Drive, 2680 Gordon Drive, & 2690 Gordon Drive. (id:23267)

