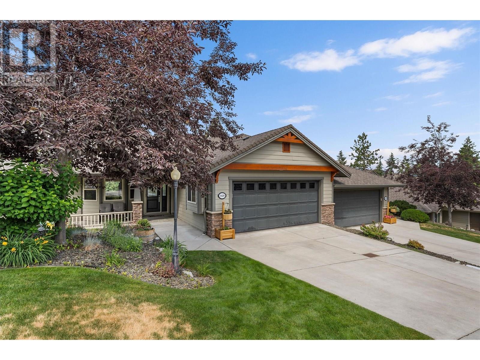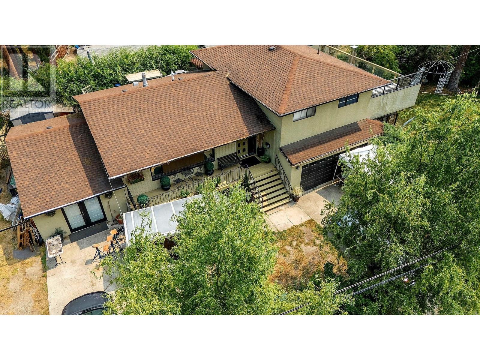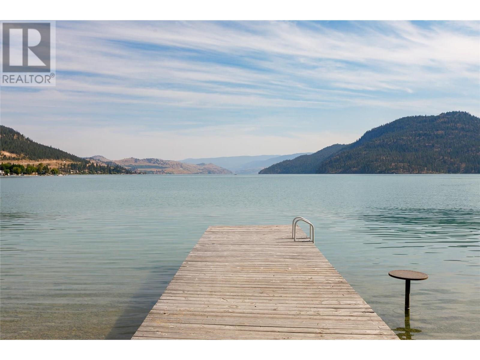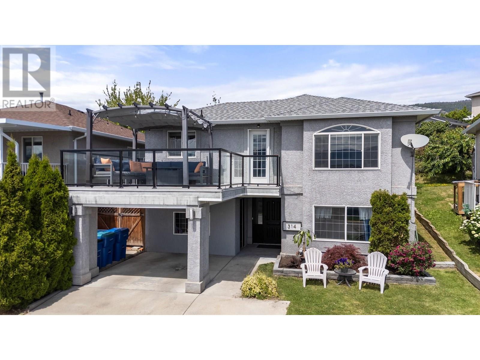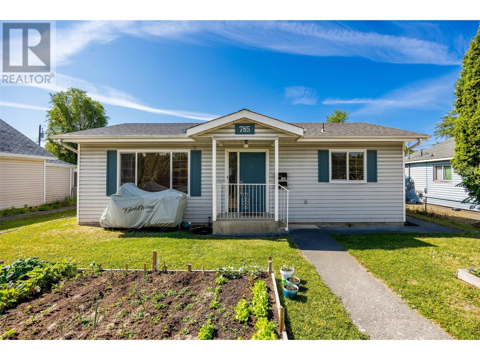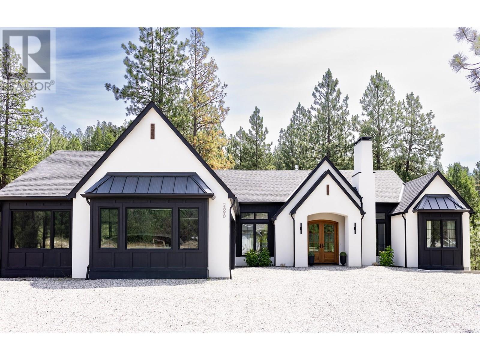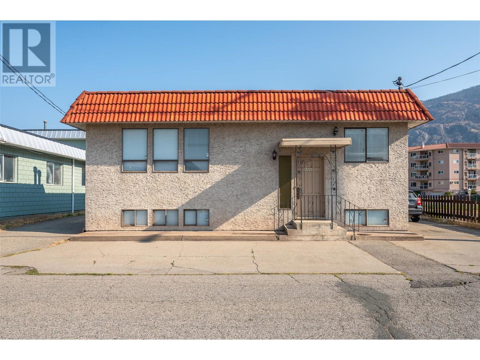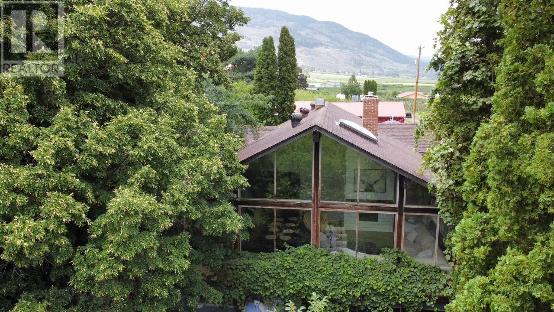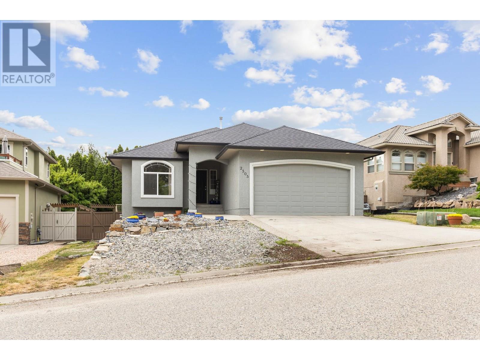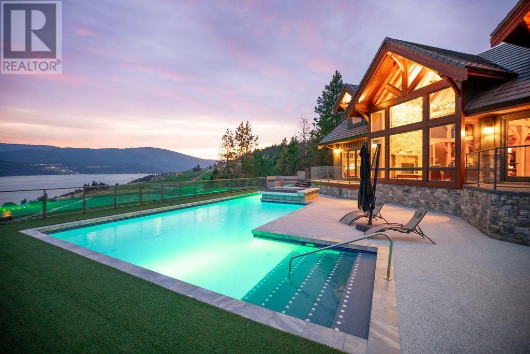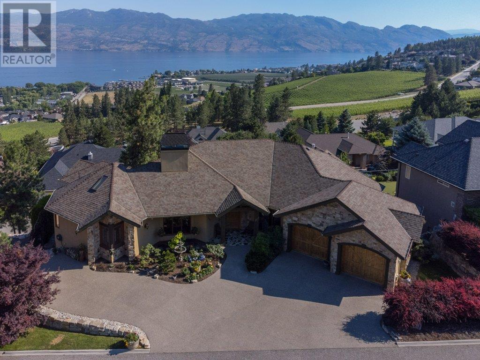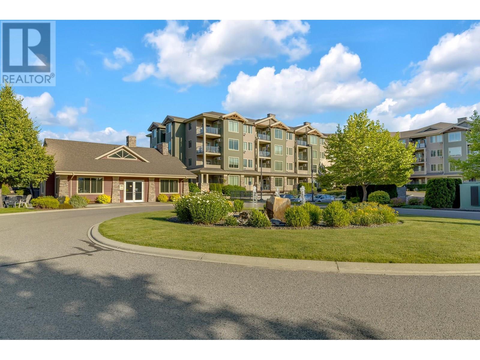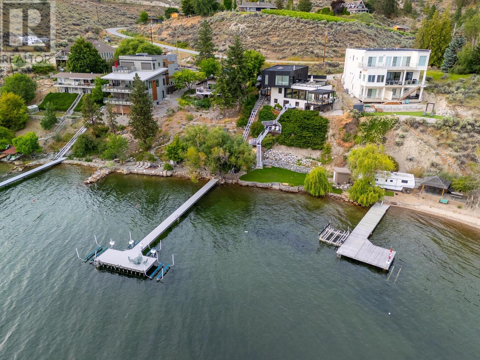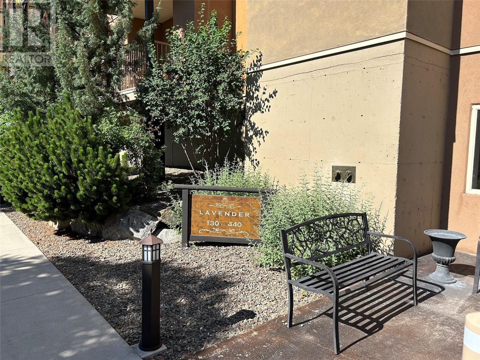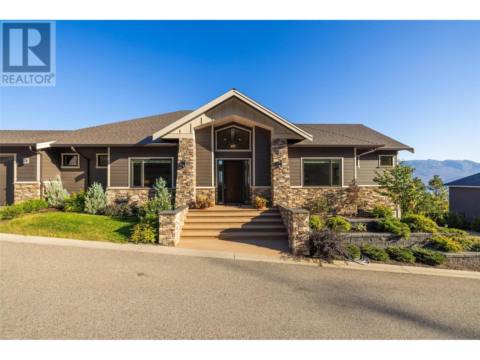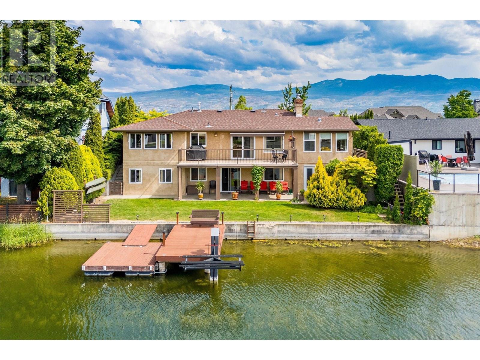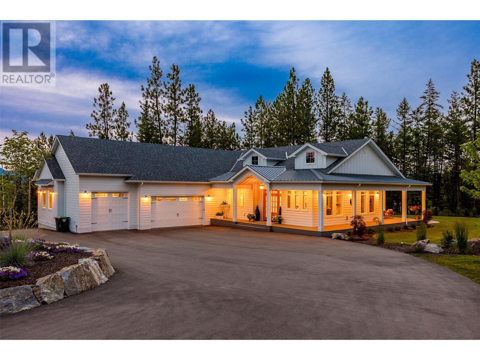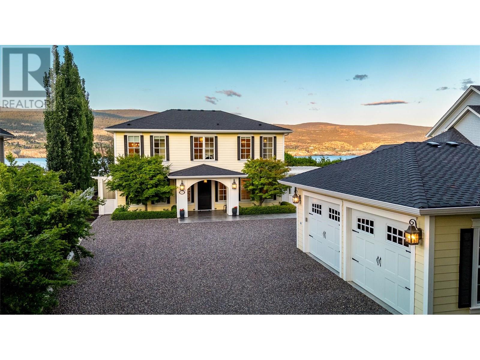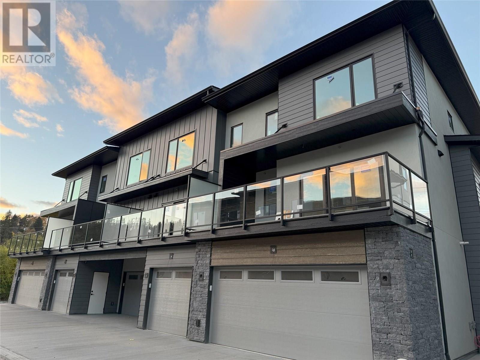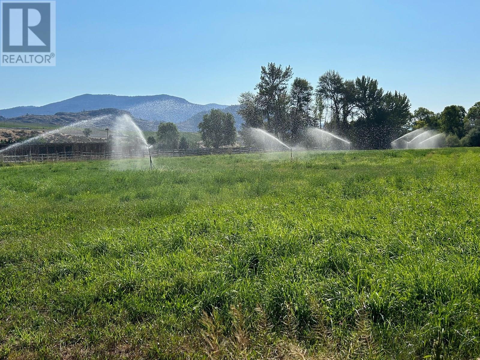3428 Camelback Drive
Kelowna, British Columbia
Welcome to Sunset Ranch where golf course serenity meets elegant living. Nestled along the 13th fairway, this beautifully maintained villa offers over 2,300 sq. ft. Of living space with 2 bedrooms plus a den, and two spacious living areas, ideal for entertaining. From the vaulted ceilings to the double-sided fireplace, the main level exudes warmth and character. The kitchen features rich shaker cabinetry, a peninsula with bar seating, a full pantry, and bay window workspace. An open-concept dining and living room flows seamlessly to the covered deck complete with glass railings, exposed wood beams, and sweeping views of the course and surrounding mountains. The primary suite is a peaceful retreat with golf course views, a walk-through closet, and a 5-piece ensuite with soaker tub and double vanity. Downstairs offers a generous recreation room with built-in workspace, a guest bedroom, den, full bath, and access to a covered patio that extends your connection to the lush, landscaped greenspace. With refined finishes, thoughtful upgrades, and unmatched views, this is your opportunity to live in one of Kelowna’s most scenic gated communities just minutes from shopping, the airport, and all the amenities of the valley. The adjoining Villa is also for sale, offering an ideal generational living arrangement for extended family or visiting guests. (id:23267)
599 Clifton Road
Kelowna, British Columbia
Exceptional 9,975 sq ft corner lot is zoned MF1, offering rare flexibility for infill development in one of Kelowna’s most sought-after urban areas. MF1 zoning allows up to six ground-oriented residential units, making it a prime candidate for multi-unit redevelopment, land assembly, or investor build-out. The updated split-level home is strategically positioned on one half of the lot, creating potential to add duplexes or triplexes alongside the current residence, or redevelop the full site for maximum density and value. Move-in ready, the home features 4 bedrooms, 3 bathrooms, and a beautifully renovated kitchen with wood cabinetry and high-end appliances. The main level opens to a spacious living and dining area with seamless access to a private patio—ideal for indoor-outdoor living. Upstairs includes three large bedrooms, including a primary suite with walk-in closet and ensuite. The lower level has a cozy family room with a custom stone wood-burning fireplace and access to a covered wraparound patio. A rec room, built-in office, laundry, and extra bedroom complete the basement—perfect for guests, workspace, or rental use. Parking is ample with a double attached garage, single garage, and circular driveway for RVs or recreational vehicles. The landscaped yard features mature trees and lush gardens. Whether you’re a developer, builder, or investor, this MF1-zoned property offers immediate potential and long-term upside. (id:23267)
16821 Owl's Nest Road
Oyama, British Columbia
Nearly 1000 linear ft of WATERFRONT! Property has been significantly cleared and is ready for your design. ALR Zoning allows for WINERY, BREWERY, CIDERY, FLOWER FARM or other agricultural use, and/or an ESTATE HOME, on approximately 990 linear feet of prime waterfront! 1st time for sale in over 100 yrs, this magical 9.353 acre estate is one of only 6 homesteads along JADE BAY, a pristine area of KALAMALKA LAKE. Named one of National Geographic’s TOP 10 MOST BEAUTIFUL LAKES in the WORLD, this Lake of Many Colours is a rare combination of Glacier Lake set in a warm, semi-arid climate. PRIVACY abounds with Crown Land to the North and a few neighbors to the South. The property includes an Orchard, Hay Field, Wetland (teeming w/ birds), 3BD/1BA Main House, 2BD/1BA rancher, farm storage building and double car garage with Rail Trail dissecting the property high above the waterline. See VIRTUAL RENDERINGS to imagine the possibilities...Own one of the few WATERFRONT WINERIES in the Okanagan! (id:23267)
2440 Old Okanagan Highway Unit# 314
West Kelowna, British Columbia
Discover affordable living in this beautifully updated 5-bedroom, 2 bath home in the heart of West Kelowna, offering incredible value with low strata fees of just $180/month with a prepaid lease until 2089. Enjoy stunning views from the large front deck, a spacious open-concept layout connecting the living room, dining area, and modern kitchen, plus updated lighting, kitchen, bathrooms, and durable plank flooring throughout the main level. The fully fenced and landscaped backyard is perfect for entertaining and family fun, complete with an above-ground pool and offers privacy and usability. Centrally located close to shopping, golf courses, schools, and all major amenities, this amazing property offers the perfect balance of lifestyle and convenience. A rare opportunity in a sought-after neighborhood—schedule your showing today! (id:23267)
785 Clement Avenue
Kelowna, British Columbia
Looking for a great short-term investment and a fantastic long-term opportunity? This home sits on an oversized lot with lane access, right in the heart of Kelowna’s fastest-growing district. Just steps from brew pubs, restaurants, and more—and only a short walk to the beach or downtown core. With rental revenue of $4,155 per month from excellent tenants, in-unit laundry, and recent renovations, it’s an ideal holding property if you're not quite ready to develop. The City is very supportive of future development along the transit corridor. Call today for more details on this opportunity. (id:23267)
695 Deans Drive
Kelowna, British Columbia
Experience upscale living in this stunning 5/6-bedroom, 4-bathroom home in the sought-after Lone Pine Estates. Enjoy breathtaking lake views and refined finishes throughout. The main level features premium laminate flooring, 10-ft ceilings, and an open-concept layout perfect for entertaining. The chef-inspired kitchen boasts quartz countertops, high-end appliances, and a spacious walk-in pantry. The primary suite offers a private deck and a spa-like ensuite, complemented by two additional bedrooms, a full bath, and two covered decks. The recently renovated basement adds even more value, with a fourth bedroom, full bath, and access to a legal 2-bedroom suite with its own entrance and garage—ideal for guests, extended family, or rental income. This is modern luxury at its finest in one of Black Mountain’s most desirable communities. Buyer's Agent must attend all showings or Coop. Comm. reduced by 25% (id:23267)
2690 Placer Place
Grand Forks, British Columbia
Luxury Home in Copper Ridge Estates. Skip the GST and enjoy this near-new luxury home still under warranty, nestled in sought-after Copper Ridge Estates. The grand entrance opens to soaring ceilings, a striking floor-to-ceiling fireplace, and an open-concept main floor perfect for entertaining. The chef’s kitchen features quartz counters, pot filler, hidden fridge and dishwasher, spacious pantry with second fridge, and elegant design throughout. Step onto the covered back balcony and take in views of the landscaped yard with underground sprinklers, garden bed, and shed. The spacious primary suite offers views of the Ponderosa pines, a walk-in closet, soaker tub, and separate shower. With 4 bedrooms in the main home and laundry on both levels, there’s space and convenience for all. The 1-bedroom legal suite has a private entrance, its own laundry, and rents for $1,600/month. The lower level also features a games room and family room with fridge and sink – ideal for entertaining or guests. A stunning home with income potential in an incredible location—this one has it all. (id:23267)
6006 Maple Drive
Osoyoos, British Columbia
Endless Potential in the Heart of Osoyoos just steps to the sandy Beach and the Lake - the warmest freshwater lake in Canada! This unique commercial investment opportunity sits on a generous 0.30 acre lot, offering outstanding potential for both current income and future development. The property features a spacious 2,866 sq.ft. building —1,273 sq.ft. of which has lower ceiling height—currently leased to a local resort as staff accommodation. Inside, you'll find five bedrooms, spacious shared living areas, two recreational rooms, and a laundry room. Despite the home's size, there's still plenty of unused yard space—ideal for expansion or additional revenue-generating projects. Zoned CT1 -Tourist Commercial, the property allows for SHORT TERM RENTALS, a variety of other uses and even holds the possibility for rezoning to support multifamily development—perfect for much-needed rental units or staff housing in Osoyoos. With its excellent location steps to the public beach and lake access, flexible zoning, and room to grow, this property is a smart investment with long-term upside. (id:23267)
459 Road 18
Oliver, British Columbia
Hillside Orchards is a 4th generation family ran farm. This thriving business boasts a large clientele and best of the Okanagan awards! Located on Road 18 Between Oliver and Osoyoos. This 14+ acres property is a spectacular site. A successful u-pick business in the heart of the Okanagan Valley. The 5 bedroom 2 bathroom country home is immaculate and a cozy feel. It boasts a vaulted ceiling in the main sun room that is perfect for a large family. Galley style kitchen with plenty of room. The orchard sits on approx. 12 acres of the property and has 13 varieties of fruit. Amongst the rows of fruit trees there is 1.5 acres of ground crop, 1 acre of barnyard with a hay storage and barn. To add to the diversification of this Orchard there are two beautiful glamping tents for seasonal rental. They include a shower house and washrooms. Don't miss out on this fantastic opportunity to own this very successful business. GST applicable. Call your realtor today. (id:23267)
2505 Quail Place
Kelowna, British Columbia
2,500+ sq.ft. 5 bedroom, 3 bathroom home in the Quail Ridge area of Kelowna! Upon entering this home, you are immediately greeted with vaulted ceilings and an open concept living room that opens to your kitchen and dining room. The living room offers a gas fireplace, and you can walk out to your private balcony space. The upstairs offers a family-friendly three-bedroom layout, including a master bedroom with a walk-in closet and a private ensuite, as well as the two bedrooms that are serviced with a full four-piece bathroom. The laundry/mud room opens up to your double-car garage. Downstairs, your walk-out basement offers a separate entrance, a large recreation room, a separate office/den, and two full bedrooms that are serviced by another full bathroom. With a kitchen with a dishwasher, fridge, full sink etc, this is an incredibly easy area to create an in-law suite, short-term rental, etc. As well, 200 sq.ft. of unfinished storage/mechanical room is perfect for all of your storage needs. Outside, the front of the home offers extra parking on the driveway and beautiful hardscaping. The backyard is private and fenced, allowing for the perfect spot for your dog, kids, etc. The mature cedars create a nature privacy buffer, making it feel like you don't have any immediate neighbors behind you. The area offers great proximity to golf courses, and immediate commercial amenities near the Airport Business Park. Recent upgrades to the home include all major big ticket items (roof, HWT, furnace etc!). (id:23267)
14162 Barkley Road
Lake Country, British Columbia
Authentic, architectural timber frame masterpiece with iconic lake & vineyard views. A rare offering, this handcrafted timber frame estate blends old-world artistry with modern luxury, set on a private acreage with sweeping views of Okanagan Lake & rolling vineyards. Built without hardware, the traditional joinery, vaulted rooflines, & exposed beams exude timeless craftsmanship and structural elegance. Inside, the soaring great room anchors the home, where floor-to-ceiling Kolbe windows that frame breathtaking lake vistas & invite natural light to dance across rich wood interiors & a grand stone fireplace. The chef’s kitchen is equipped with premium appliances, granite countertops, & custom cabinetry, all seamlessly integrated into the open living & dining areas, perfect for entertaining or everyday comfort. Step outside to your own resort-style oasis. A regulation-length pool with oversized lounging area and built-in water feature sets the stage for summer relaxation against a backdrop of vineyards & lake. The primary suite offers a luxurious retreat with a beautiful ensuite, private loft, & serene views. Equestrian-ready, the grounds include two horse stalls, a large paddock area, a round pen, and an outdoor riding arena; one bedroom guest suite, for extended stays or a live-in caretaker. A large garage offers ample room for vehicles, toys, or workshop use. Mature, well-maintained landscaping surrounds the property. Located just minutes from world-class wineries, golf, & lake access, this is more than a home. It’s a legacy, handcrafted with intention & surrounded by the beauty of the Okanagan. (id:23267)
415 Commonwealth Road Unit# 3206
Kelowna, British Columbia
Welcome to Holiday Park Resort, a sought-after gated community in Lake Country. This quiet 2 bed, 2 bath condo is ideally located at the end of the resort, within steps of a private beach, golf course, pools and every amenity you need. The condo features an open concept living and dining area with two separate decks to take in the stunning lake and mountain views. The primary bedroom includes an ensuite, two closets and a large private covered deck. Situated on the second floor you have no one above you and your own private entry with parking right outside your home. Plenty of closets allow for ample storage throughout the unit. New washer & dryer, newer hot water on demand and furnace/AC, you'll enjoy added efficiency and reliability. Take advantage of the Okanagan summers with 3 outdoor pools, 1 indoor pool, 3 hot tubs, and a sauna. The community also offers a pool table, gym, shuffleboard, pickleball courts, playground, hair salon, community garden, convenience store and numerous activities from zumba to water aerobics and weekly social events throughout the year. Live the resort style life full time, go south in the winter or take advantage of the perfect Okanagan Summer home. (id:23267)
1555 Gregory Road
West Kelowna, British Columbia
Priced well below replacement value! Don't miss this opportunity! This home could not be replicated anywhere near this price in todays' real estate market. Swimming pool sized property. Stunning, custom built residence, .45 acre lot featuring spectacular lake views, privacy, quality craftsmanship & professional parklike, mature landscaping. The craftsmanship featured throughout are endless.2024 Licensed B&B opportunity if desired on lower walk out floor, 2 bedrooms each with a ensuite and walk in closets. The 2 bedrooms can be locked off to main house on opposite sides of the home with their private covered patios and walk way. The attention to detail and construction is immediately appreciated the moment you step onto this property setting it apart from the other luxury homes. Upon entering the foyer you're transformed into a state of great appreciation of design! The panoramic lake & mountain views offer a breath taking views as you enter the foyer thru the custom built 4' wide front doors of solid alder wood, travertine tile and walnut hardwood flooring, surrounded by cathedral like vaulted ceilings, a panorama of windows floor to ceiling from foyer to great room living, french doors opening out onto a private, covered patio. Designer chefs' kitchen with state of the art appliances & fixtures, large island offers a great entertaining area. Lower level featuring wet bar, wine cellar, family & media room,2 bdrms/ensuites, laundry, a 2nd 2 pce bthrm, storage & utility room. (id:23267)
6908 Hespeler Road
Summerland, British Columbia
This beautifully updated 4 to 5-bedroom, 3-bathroom home offers panoramic views of Okanagan Lake from a 0.45-acre lot. Featuring a thoughtful layout with 3 bedrooms on the main floor—including one currently used as an office/laundry—this home easily accommodates single-level living if desired. Primary suite with a 3-piece ensuite and French doors opening to a covered deck. The remodeled kitchen includes a custom island, granite countertops, and flows seamlessly into the expansive dining and living areas. Modern flooring runs throughout, and the living room highlights a picture window, decorative fireplace, mounted TV, and access to the sundeck. Downstairs, discover two more bedrooms and a partially finished in-law suite with its own separate entrance—ideal for extended family or rental potential. Large storage room & 200 amp service with updated plumbing, electrical, windows, and roofs throughout. Electrical roughed in for a future hot tub. Single garage with automatic opener, an adjoining 12' x 11' garden shed. A triple garage with 10' ceilings, three automatic doors, and a fourth manual door leading to a 30' x 12' lakeview lean-to extension—perfect for car enthusiasts or hobbyists. The fully insulated, gas-heated workshop includes a 100-amp subpanel, a 2-piece bathroom, and roughed-in plumbing for a shower. Mature landscaping, underground irrigation, RV hookups with designated parking, and dual driveway access with ample open parking round out this one-of-a-kind property (id:23267)
3733 Casorso Road Unit# 109
Kelowna, British Columbia
Welcome to Mission Meadows, where location and lifestyle come together. This bright and spacious ground-floor condo features two bedrooms and two bathrooms with a modern open-concept layout. The kitchen is filled with natural light and flows seamlessly into the living and dining areas, perfect for entertaining. Step outside to your private patio with direct access to the beautifully maintained common green space. Enjoy the convenience of being just minutes from the beach, Mission Creek Greenway, restaurants, shopping, and public transit. This pet-friendly building allows one dog (up to 15” at the shoulder) or one cat, and offers plenty of visitor parking. Residents also have access to fantastic amenities including a fitness centre, a clubhouse with a games room and pool table, a full kitchen for hosting larger events, and rentable guest suites for out-of-town visitors. Whether you’re downsizing, investing, or searching for your first home, this is your opportunity to own in one of the most desirable communities in the Mission area. (id:23267)
6857 Indian Rock Road
Naramata, British Columbia
Custom-built by the award-winning Ritchie Custom Homes, this striking modern residence is artfully tucked into the beauty of Indian Rock in Naramata, where the mountains meet the lake. Set along approx. 94 feet of crystal-clear shoreline, the home is harmoniously nestled into the rolling hills, mature pines and natural landscape of the Okanagan. Immersed in nature yet only minutes from top wineries and restaurants like Poplar Grove, Moraine, Joie Farm and the iconic Naramata Inn, the property offers the perfect balance of seclusion and accessibility, 30 minutes from Penticton Regional Airport. Spanning 3,354 square feet across three levels, the home includes four bedrooms, a dedicated office and a self-contained garden suite ideal for guests or extended family. Floor-to-ceiling windows flood the interior with natural light and frame uninterrupted southwest views of Okanagan Lake and the surrounding mountains, creating a seamless connection between indoors and out. The open-concept living and dining areas showcase natural finishes including soft oak-toned wide plank flooring, Venetian plaster walls and curated lighting. A sleek wood-burning fireplace brings warmth and character, perfect for quiet evenings immersed in the zen of lake and mountain vistas. The main level opens to a covered patio complete with a recessed heater and automated solar shades for year-round enjoyment. A fully-equipped outdoor kitchen sits just steps from the main kitchen, allowing for effortless al fresco dining surrounded by nature. The primary suite is a true retreat, offering access to a private rooftop terrace where panoramic views stretch across forested hills and open water. The spa-inspired ensuite features a steam shower and Japanese-style water closet, adding serenity and calm to your everyday routine. A level lakeside yard leads to a shared dock with two dedicated lifts, easily accessed via a private powered tram making lakefront living as effortless as it is beautiful. (id:23267)
1200 Rancher Creek Road Unit# 131c
Osoyoos, British Columbia
QUARTER SHARE -RARE LARGE CORNER UNIT IN THIS WORLD CLASS RESORT 1,053 Sq. Ft. 2 Bdrm (2 king beds), 2 Bth. Large Master with sitting area and fireplace. Great location just steps from the restaurant and adult pool. Peek a Boo views of lake and vineyard. Large double balcony. Each of Spirit Ridge's 226 condos, suites, and villas boasts an ambience that encourages you to settle in right away, with spacious, fully equipped kitchens and cozy fireplaces. Use it yourself or leave it in the rental pool to cover some of your ownership costs. The Spirit Ridge/Hyatt Unbound Resort has 2 pools, 2 hot tubs, 2 workout rooms and 2 top rated restaurants. A part of Canada's only desert...situated above a gently sloping vineyard and glittering Osoyoos Lake with the dramatic Cascade Mountains hugging the resort from the East. Enjoy the award wining Nk/Mip Winery, Desert Cultural Center, 9 hole golf course, riding stables, and a beachfront bar and wharf. This is a Leasehold interest in land. (id:23267)
3357 Hihannah View
West Kelowna, British Columbia
Perched above the lake with sweeping, unobstructed views, this exquisite five bedroom, six bathroom walkout rancher offers over 6,000 square feet of custom-crafted luxury living, including a fully self-contained one bedroom legal suite. Designed with both grandeur and functionality in mind, the gourmet kitchen features professional-grade stainless steel appliances, a gas range, tablet-integrated refrigerator, butler’s pantry, oversized island, and sleek quartz countertops. Tailored for refined entertaining, the home boasts a private theatre with over $150,000 in premium media and audio components, a vibrant recreation room with full bar, pool table, and integrated sound system, plus a dedicated home gym. Architectural highlights include vaulted shiplap ceilings, a dramatic curved stairwell with wine display, and seamless built-in audio throughout. A security surveillance system, two furnaces with four-zone climate control, and dual A/C units ensure optimal year-round comfort. Each spacious bedroom comfortably fits a king-size bed, most with walk-in closets. Step outside to a low-maintenance landscape oasis complete with a heated custom pool, therapeutic hot tub ($20,000 investment), and multiple lounging areas. The oversized triple garage plus additional parking easily accommodates multiple vehicles, toys, and storage. Set on over half an acre, this exceptional property effortlessly blends luxury, lifestyle, and income potential, ideal for discerning buyers seeking a lakeview retreat. (id:23267)
1670 Pritchard Drive
West Kelowna, British Columbia
Welcome to a truly exceptional waterfront retreat on Pritchard Canal, where the Okanagan lifestyle comes to life. Here you will find the convenience of waterfront living without the higher tax bill. Designed for comfort and elegance, this professionally renovated 3-bedroom walkout rancher offers over 3,600 sq. ft. of luxurious living space. The bright, open floor plan flows seamlessly from the gourmet kitchen, boasting a granite island, custom wood cabinetry, stainless steel appliances, and a gas range to the inviting living areas with maple hardwood floors. The main level features a sophisticated master suite, a private office, and an inspiring art studio. Downstairs, a spacious family room, and a convenient guest or in-law suite complete with its own laundry and private entrance provide ample flexibility. Enjoy modern amenities like a Navien instant hot water system. Heading outside, you are welcomed by captivating views of the canal waterway and the picturesque Mission Hill Winery bell tower. Outdoor entertaining is a dream with a covered patio, a charming timbered pergola, a main level deck, and a beautifully landscaped, east-facing front courtyard. And as expected with a property on the waterway, this home on prestigious Pritchard Drive offers a newer dock with 4000 lb electric boat lift for your private moorage. With an impressive front entry, a double garage, covered pergola carport, this is an unparalleled opportunity to embrace the best of Okanagan living. (id:23267)
1035 Bernard Avenue E Unit# 305
Kelowna, British Columbia
Top Floor corner unit, 2 bed, 2 bath condo is spacious and bright. Located on the quiet side of the building, facing SE with mountain views from open deck. Generous kitchen, lots of cupboards and work area. Dining room & living room very open and adjacent to kitchen. Walk to everything, steps to bus and shopping nearby. Easy walk to downtown. 1 designated secured parking stall and 2 storage lockers available for all your extras. Quiet, well managed complex. Measurements are approx. please verify if important. Vacant, easy quick possession possible. (id:23267)
4135 June Springs Road
Kelowna, British Columbia
Welcome to this exquisite 2023 build, nestled on a massive and private 2.5-acre lot, offering a tranquil escape without sacrificing convenience. Behind the custom hemlock door, this 4 bed + den / 4 bath home spans 4,487 sqft, meticulously crafted to Step Code 4 Energy Guide standards for outstanding efficiency. The main level showcases a gourmet kitchen with an impressive 10' × 5' single-slab quartz island, maple cabinetry, a full butler’s pantry, and a premium KitchenAid appliance package with a 6-burner gas stove and 42"" built-in fridge. Soaring vaulted ceilings define the open living area, while the main-floor primary suite offers a spa-like ensuite with mitred tile, heated floors, and a maple vanity with automatic kick lighting. You'll find an additional bedroom, 2 bathrooms, den, mud room, and attached, oversized triple-car garage to complete the upper level. Downstairs, the walk-out lower level is perfect for entertaining, featuring a wet bar in the expansive rec room, a gym (wired for a home theatre), and two more bedrooms with a full bath. Outside, a trex-clad wrap-around deck overlooks the fully irrigated yard, a 500 sqft paver patio with conduit ready for a future pool and hot tub, dog run, & fire pit. Only one neighbour, endless possibilities, and every finish already done to a luxury standard—this is acreage living without compromise. Don't miss your chance on this stunning home, contact our team to book your private viewing today. (id:23267)
4217 Williams Avenue
Summerland, British Columbia
Escape to your own private sanctuary at Trout Creek in prestigious Summerland, where luxury meets tranquility on nearly half an acre of prime lakefront property. This exceptional 3,290 sq ft executive colonial home features three thoughtfully designed master suites, each crafted with meticulous attention to detail and premium finishes throughout. Wake up to breathtaking lake and mountain views from your expansive patio, where every sunrise becomes a private performance. With over 95 feet of pristine beachfront, complete with your own boat dock and lift, weekend adventures are literally at your doorstep. Whether you're hosting elegant dinner parties or intimate family gatherings, this entertainer's paradise delivers an unmatched backdrop for creating lasting memories. The exclusive area ensures privacy and prestige, while being just minutes from Summerland's charming amenities and Penticton's vibrant lifestyle. This isn't just a home—it's your personal retreat where sophistication meets serenity, and every day feels like a vacation. Don't let this rare opportunity to own a piece of Okanagan paradise slip away. (id:23267)
11451 Etheridge Road Unit# 3 Lot# Sl 3
Lake Country, British Columbia
Welcome to Lakeside Estates. THIS HOME IS NOW MOVE-IN READY! Spend the entire Okanagan Summer in your Brand New Home! TH#3-B1 Floor Plan w/ 3 Bedrooms+Large Den+2.5 Baths. 1591sf indoor living, 3 separate patios+444sf double side-by-side garage (includes EV outlet!) that fits a truck. Plus large driveway for extra parking. TH#3 has a large walk-in closet w/organizers w/barn door in primary bedroom, ensuite has a walk-in shower+2 sinks. Blinds, Navien on-demand hot water system, all appliances incl. a natural gas range, & electric fireplace included. Outdoor living is a priority at Lakeside Estates. Includes fenced front patio entrance, perfect for lounging, pets and kids and is the first of 3 patios in the home! You'll be welcomed home to sunshine filtering in from sliding glass doors of the 2 patios, one on either side of your living space (patio off the kitchen AND patio off the living area). Home has a spacious layout and features hints of Modern+West Coast design elements with the lake lifestyle right at your doorstep! Quick access to internal walkways, perfect for your pets! Only 200m from Wood Lake, quick access to Rail Trail. Close to Marinas, Boat launches, Beasley Park, Beaches, Dog Beach, Tennis Courts, shopping+dining nearby. Close to Okanagan Lake and Kalamalka Lake access. Only 10 mins to Kelowna Airport+15 mins to UBCO. Location gives you the benefits of a lakeside vacation with the conveniences of city amenities. Disclosure Statement available. GST Applicable. (id:23267)
205 Greasewood Avenue
Oliver, British Columbia
At the end of a no through street in a picture perfect setting is this lovingly cared for home on over 11 flat acres. 4 Bedrooms, 2.5 bathroom estate with idyllic red barn, paddocks for horses or other animals, fencing & a treel-lined driveway. Kitchen has ample cabinetry & island, opens to a lovely dining area with french doors to a patio offering peaceful views. Upstairs there's 4 bedrooms, primary having had new shower & custom cabinets in closet. Also upstairs is the laundry room for your convenience. You'll appreciate the privacy this acreage has to offer. Previously used for horses & hayfields this flat acreage awaits your new farming ideas, ground crops? Fruit trees? This quaint estate is fenced & has easy access to to walking trails along the Okanagan River Channel. Located just minutes from Osoyoos where sunshine, fruit & beaches are plentiful. Call to schedule your private tour. Measurements should be verified if important. (id:23267)

