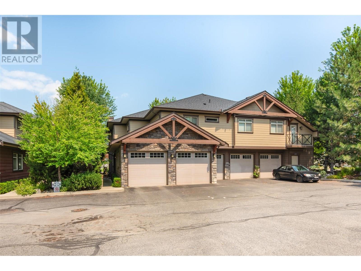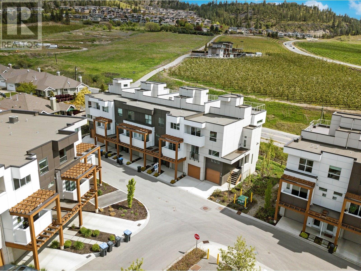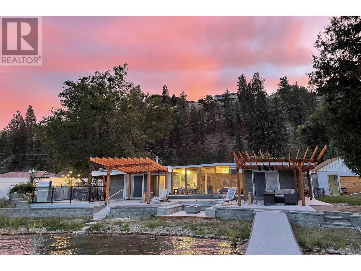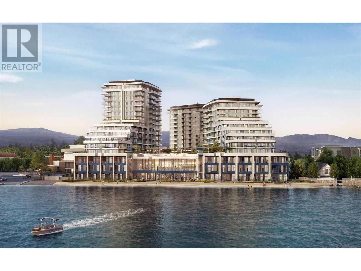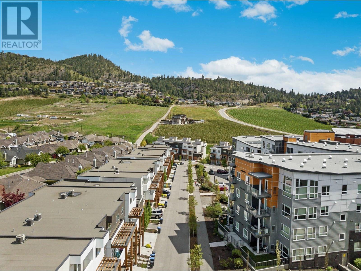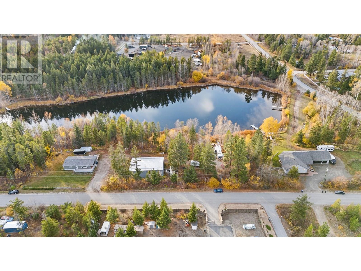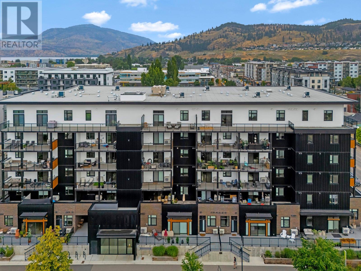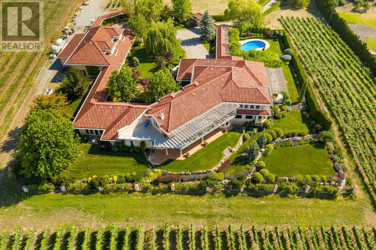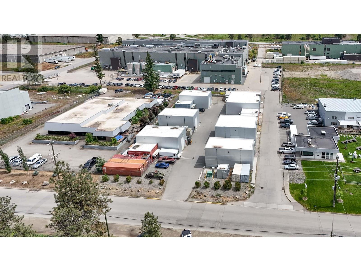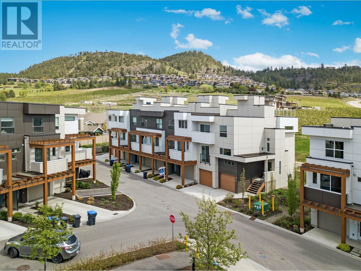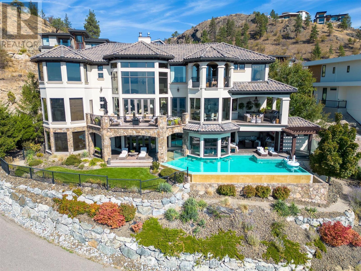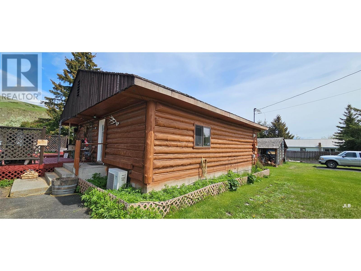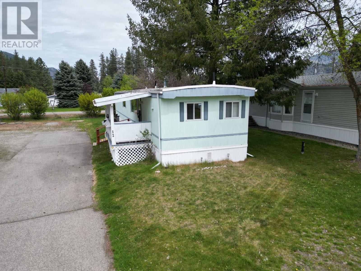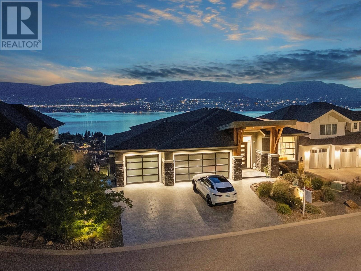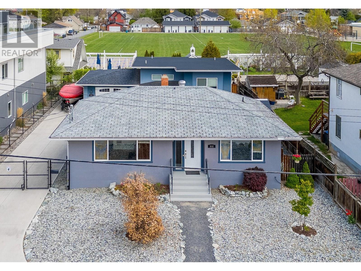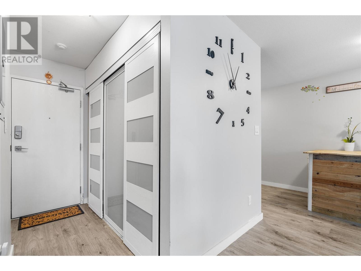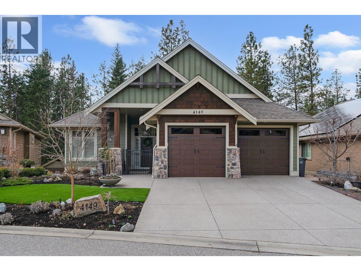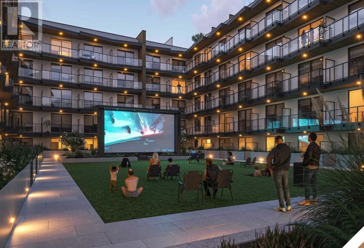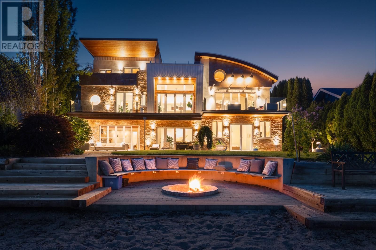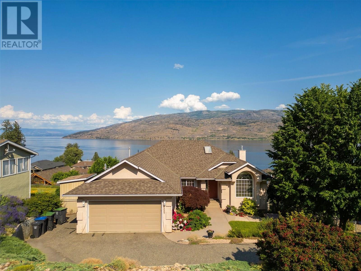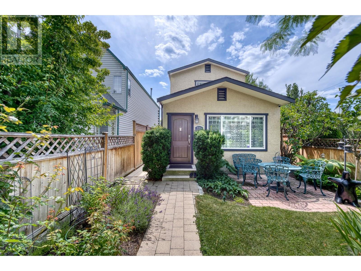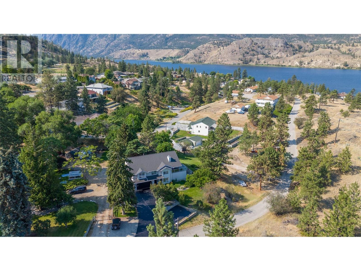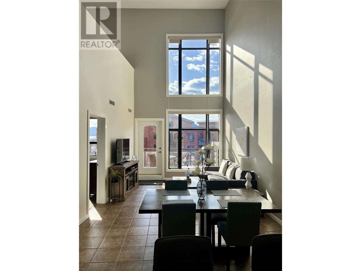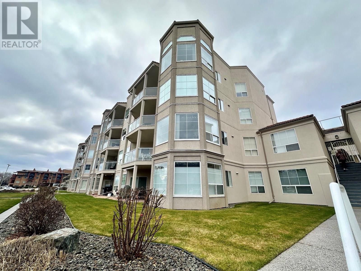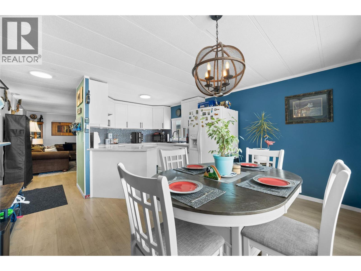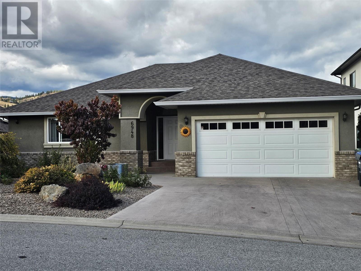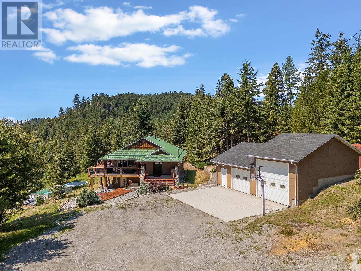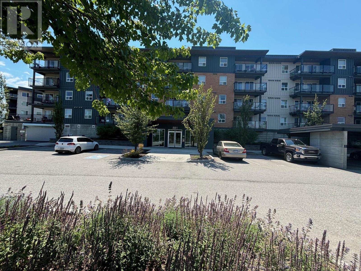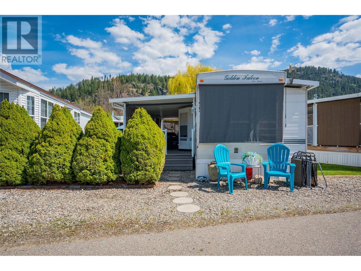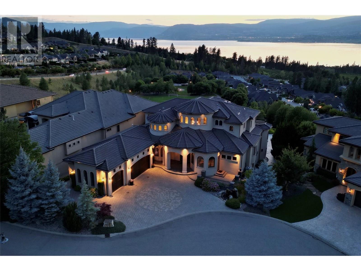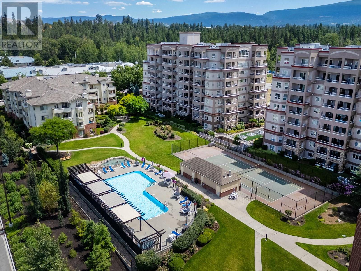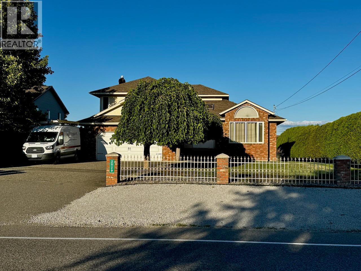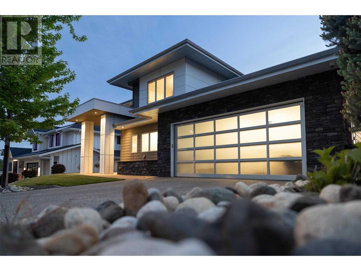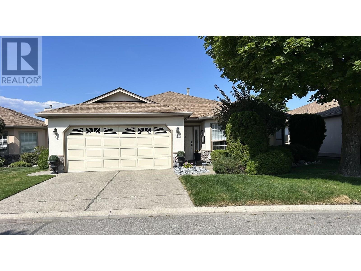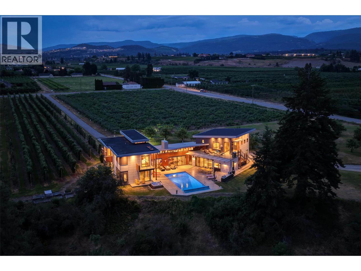511 Yates Road Unit# 110
Kelowna, British Columbia
Welcome to this bright and spacious 2-bed, 2-bath ground-floor corner townhome in the highly desirable Pearwood Corner, located in the heart of Glenmore. Just a short walk to schools, coffee shops, parks, and shopping—and only minutes to downtown Kelowna, UBCO, and the airport—this home offers an unbeatable location for convenience and lifestyle. Inside, you’ll love the open-concept design featuring engineered hardwood flooring, a welcoming living room with a stone feature electric fireplace, a designated dining area, and a functional kitchen perfect for entertaining. The generous primary suite boasts a 5-piece ensuite with dual vanities, a soaker tub, and a separate shower. A second bedroom, full main bath, and a versatile flex space—perfect for a desk or reading nook - complete the interior. Added features include an in-suite washer and dryer, an extra-large crawl space for storage, a single-car garage, and an additional uncovered parking stall. Enjoy the outdoors on your private patio, surrounded by mature landscaping. This corner unit offers comfort, functionality, and a location that can’t be beat! Updates: Newer stove-electric, microwave, fridge, dishwasher, hot water tank, hardware on cabinets. (id:23267)
720 Commonwealth Road Unit# 38
Lake Country, British Columbia
Don't miss out on viewing, one of the most affordable homes in LakeCountry for a 2-bed, 1 bath \ with over 900 sq/ft located in Meadowbrook Estates, a well-managed family and pet-friendly MHP located close to the airport and restaurants. The home features a good-sized yard, a shed, new electrical Silver label, New Hot Water Tank, AC was installed in 2010 and the furnace in 2009. It also has a durable metal roof. Please note that the home has Poly B plumbing. The property needs a bit of tender loving care and is priced accordingly. The new pad rent is $575.00 for buyers. Taxes with grant is $76.95 per year. While the head lease is set to expire in 2026, residents have received written notification that the park will continue to operate as a manufactured home park under the current landowners. Quick possession is available. Small pets max 12 lbs /no age restrictions. (id:23267)
720 Valley Road Unit# 49
Kelowna, British Columbia
Step into the largest floor plan in the development, 2,363 sq. ft. of beautifully designed living space made for comfort and versatility. Start and end your day soaking in breathtaking sunrises and sunsets from your private rooftop patio, complete with gas hookups for effortless outdoor dining and entertaining. The main floor offers a bright den or office, a cozy breakfast nook, a spacious family-style kitchen, and an inviting living room ideal for gathering. Upstairs, enjoy two bedrooms, a full bathroom, a convenient laundry area, and a generous primary suite featuring a walk-in closet and private ensuite. The lower level adds even more flexibility with a fourth bedroom or family room, also with its own ensuite. A double side-by-side garage with extra storage makes day-to-day living easy. Perfectly located just minutes from downtown Kelowna and steps to parks and top-rated schools, this is a home you won’t want to miss. Schedule your viewing today! (id:23267)
266 Alder Avenue
Kaleden, British Columbia
Discover this beautifully renovated mid-century modern bungalow, perfectly perched on a private lakefront lot with 80 feet of pristine beach and a sleek new 100 ft. Aluminum dock. The standout kitchen boasts a Wolf gas range, Bosch wall oven, built-in coffee maker, dishwasher, and a Fisher & Paykel fridge /wine cooler. The dock invites endless fun—swimming, paddleboarding, kayaking, or jet skiing. Tucked at the end of a tranquil no-through street, this property offers direct access to the KVR Trail—bike or stroll north to vibrant Penticton or south across the trestle bridge to charming Okanagan Falls. An entertainer’s paradise and the ultimate Okanagan retreat, this home has it all. Flowing seamlessly, the open-concept living space—featuring a living room, sitting area, and dining zone—bathes in natural light, highlighted by engineered hardwood and tile floors. Home is set with close proximity to the sandy Skaha waters - enjoy direct lake access, a unique opportunity to live as close to the water as possible! Primary bedroom located at the waterfront side enjoys a spacious walk-in closet, and a spa-like ensuite with heated floors. Two additional bedrooms share a second full bathroom, heated floors, making it ideal for family or guests. These owners invested $35,000 for a new septic system. Turn key, furnishings optional (id:23267)
3699 Capozzi Road Unit# 907
Kelowna, British Columbia
LOCATION & VIEWS!! This *brand-new, sun-filled condo* is all about stunning views and easy living. With 2 bedrooms, 2 full bathrooms, and big windows that bring in tons of natural light, you’ll enjoy breathtaking lake and mountain views every day. The sleek, modern kitchen features stainless steel appliances (including a microwave and wine cooler), quartz counters, and a functional island—perfect for cooking or catching up with friends. Custom-built closet organizers, vinyl plank flooring, and thoughtful upgrades add a polished touch throughout. You’ll love the resort-style amenities: outdoor pool, hot tub on the 5th floor, lounge seating, landscaped BBQ area, two-story 2000 sq ft gym & yoga/meditation area, co-workspace, poolside fireside lounge, shared kitchen, conference room & dog wash station, paddle board storage, and access to the Aqua Boat Club. Plus, there’s a covered parking stall, a separate storage locker, and a bike locker. Located in the prime Lower Mission area, you’re steps away from everything that makes Kelowna amazing. Whether you're starting your day on the water or relaxing on your balcony soaking up the views, this condo is a true slice of Okanagan paradise. (id:23267)
3532 Barney Road
Kelowna, British Columbia
Welcome to this lovingly maintained and tastefully updated family home with 3 bedrooms on the mail level and a spacious den downstairs. Step inside to discover a beautifully renovated kitchen with custom cabinetry, stainless steel appliances, and a stylish eat-at bar top. The adjacent dining and living areas are cozy and refined, centered around a striking custom stone fireplace that adds warmth and character to the space.The lower level provides a generous family room - ideal as a media lounge, play area, or multi-use family space. Outdoors, enjoy a private, park-like fully fenced backyard complete with mature landscaping, garden beds, and plenty of room to play, garden, or add a pool. The covered back deck offers the perfect shaded retreat for relaxing or entertaining, and the additional patio with pergola invites sunny afternoon lounging. Other features include an attached single garage, RV parking with sani-dump, and a garden shed. All of this is located just minutes from excellent schools, walking trails, shopping, dining, and local wineries. (id:23267)
720 Valley Road Unit# 47
Kelowna, British Columbia
Welcome to Trellis, a modern townhome community perfectly positioned in the heart of Glenmore. The bright, open-concept main floor is designed with everyday family living in mind, featuring stylish touches like a Whirlpool appliance package, quartz countertops, a sleek ceramic tile backsplash, expansive windows, and soaring 9-foot ceilings. A sound-insulated party wall adds extra privacy, while a convenient powder room completes this level. Upstairs, the primary suite offers a walk-in closet and a beautifully finished ensuite, joined by two additional bedrooms, a full bathroom, and a dedicated laundry area. But the real showstopper is on the top floor, your very own private rooftop patio, perfect for hosting BBQs, entertaining friends, or simply soaking in the breathtaking valley views. Located just minutes from downtown Kelowna with parks, highly rated schools, and every amenity at your doorstep, Trellis is the perfect place to call home. Book your showing today! (id:23267)
3330 Mckellar Road
West Kelowna, British Columbia
Multiple revenue options await! This breathtaking 10 acre property has two homes with a total of 6 bedrooms and 5 bathrooms. The large three-car garage features heated floors, and with plumbing already roughed-in, it can be turned into another 2 bedroom suite or extension. Enjoy your own private man-made lake with a depth of 18 feet and two docks, perfect for fishing and leisure activities. Generate long or short term rental income, as this exceptional property includes a single level main house with new kitchen, and a second manufactured home, each with its own hot tub. The massive 60x40-foot shop provides ample space for your toys or storage, while three separate entrances to the property enhance accessibility. Enjoy the versatility of flat areas suitable for camping or RVs. This unique estate has hosted fishing derbies, bocce tournaments, and is even used by the local fire department for water rescue training. Additional upgrades galore including an enhanced septic system and a larger water storage tank. Don’t miss this rare opportunity to own a tranquil retreat that seamlessly combines recreation and investment potential, all within a few minutes of the city. And not in the ALR! Note - this is two separate homes, each on one level. (id:23267)
660 Cawston Avenue N Unit# 209
Kelowna, British Columbia
Discover this nearly new condo nestled in the vibrant heart of Kelowna’s most lively neighborhood! Bright and contemporary, the unit boasts stainless steel appliances, elegant stone countertops, and modern finishes that combine comfort with urban flair. A generous balcony offers a private outdoor retreat, and its location on the Cawston bike and pedestrian pathway means you’re just a short stroll to the lively downtown area—yet enjoy a quieter atmosphere than typical downtown condos. Boasting a Walk Score of 92, you’ll find shopping, cafes, bars, hiking trails, breweries, gyms, grocery stores, and beaches all within easy reach, providing a convenient lifestyle right at your doorstep. While a car isn’t essential CAWSTON does offer the MODO Car Share Program. The building also features a co-working space and lounge area for residents to enjoy. Whether you’re a first-time buyer or an investor, this property offers top-quality finishes and an exceptional lifestyle without compromise. Don’t miss the opportunity to experience Kelowna living at its best—schedule your viewing today! (id:23267)
3240 Pooley Road
Kelowna, British Columbia
Welcome to an unparalleled and rare opportunity in the heart of Southeast Kelowna - just minutes from downtown, yet embraced by nature, privacy, and sweeping panoramic views. Situated on 11.3 acres, this exceptional estate offers a unique fusion of residential elegance and commercial potential. At its core lies a stunning 9,000+ sq.ft. residence, designed for both grand entertaining and comfortable everyday living. Surrounded by beautifully landscaped gardens, the home enjoys total privacy and boasts 180 degree views of the city, surrounding vineyards, and valley. Features include a private pool, a 2-bedroom guest home, and ample room for expansion. This versatile property is perfectly suited as a private family estate, an upscale wedding venue, or a premier agritourism destination. Enhancing the estate is a thriving 6 acre vineyard and a 7,500 sq.ft. winery and entertainment facility that is home to the award winning Vibrant Vine Winery, currently rated the #1 winery out of 337 wineries in BC on TripAdvisor. Fully operational and renowned for its loyal following, the winery offers the potential for a seamless transition with the current owners open to a long-term leaseback arrangement to continue managing operations. Whether you're seeking a private sanctuary, a business investment, or the chance to shape an iconic Okanagan destination, this property delivers unmatched opportunity and value in a highly sought after location. (id:23267)
9013 - 9021 Jim Bailey Road
Kelowna, British Columbia
Outstanding, income generating, industrial investment opportunity for an owner-occupier or an investor searching for a multi-tenant industrial property. Complex sits on 1.01 acres and includes 5 separate buildings totalling approx. 13,500 SF with a total of 6 units. Three stand-alone buildings feature approx. 500 SF of office space and approx. 1,500 SF of warehouse space. A larger building has two units one with approx. 500 SF of office space and approx. 3,000 SF of warehouse and the other with approx. 750 SF of office space and approx. 2,000 SF of warehouse. There is a smaller building totalling approx. 1,250 SF. Warehouse spaces feature ground-level loading bays with overhead doors, ceiling heights of approx. 18 ft, and 3 phase power. All units are separately metered. Interior of complex is paved, and a complex perimeter fence offers semi-secure yard space. Great opportunity for an owner-occupier to take-over one of the units while generating cash flow from the others. (id:23267)
3267 Broadview Road Unit# 27
West Kelowna, British Columbia
PRICED BELOW ASSESSED VALUE and recent comparable sales, a REMARKABLE PRICE for an exceptional townhome in Shannon lake. Don’t miss this beautiful townhouse with a highly functional open concept livable layout located in the desirable area of Shannon Lake in West Kelowna. Recently competitively priced and now reduced to be one of the BEST PRICED TOWNHOUSE IN SHANNON LAKE. This 3 bed 3 bath townhome offers high ceilings, large kitchen with granite countertops and newer stainless steel appliances. Upstairs you will find 3 large bedrooms, the primary bedrooms has a large walk-in closet with custom built-ins as well as an excellent ensuite complete with separate tub and shower. Downstairs you will find a bonus recreation room, rare to find in other townhomes this is perfect for families that need extra entertainment space. This room leads to a double car garage. Located right across the street from Broadview park and is only a short distance to the best schools, shopping and recreation. Nowhere in West Kelowna will you find a quiet street such as this with a park directly across the street to kids and pets to enjoy! Currently one of the best priced townhomes in Shannon lake, don’t miss out on this rare market window to get a affordable home. (id:23267)
720 Valley Road Unit# 43
Kelowna, British Columbia
This thoughtfully designed inside unit delivers incredible value with no sacrifice to style or function. The bright, open-concept main floor is perfect for everyday living, featuring sleek modern finishes like a Whirlpool appliance package, quartz countertops, a ceramic tile backsplash, oversized windows, and soaring 9-foot ceilings. A sound-insulated party wall ensures peace and privacy, while a convenient powder room adds to the home’s versatility. Upstairs, the second level becomes your retreat with a spacious primary suite complete with a walk-in closet and a beautifully finished ensuite. Two additional bedrooms, a full bath, and a dedicated laundry area make it ideal for any family dynamic. The highlight? A stunning third-floor rooftop patio, perfect for unwinding, entertaining, or BBQ nights with breathtaking valley views. Located just minutes from downtown Kelowna and within walking distance to parks and highly rated schools, this home truly has it all. Don’t miss your chance to make it yours, book your showing today! (id:23267)
1113 Parkbluff Lane
Kelowna, British Columbia
Welcome to 1113 Parkbluff Lane in the gated community of Highpointe. This majestic Villa is perched on Knox Mountain with panoramic views of the lake, city and mountains. This 7636sf luxury home is beautifully appointed with 6 bdrms, each with its own spa inspired ensuite and spacious walk-in closet. The open concept main floor has vaulted ceilings over the great room, showcasing the grand 2-level fireplace with elegant wood, stone and ironwork throughout. A chefs custom kitchen with stone range hood, Dacor gas stove and double wall ovens. Stone countertops flow into a large butler's pantry with fridge and freezer. The main floor is topped off with a cigar room/office with wet bar and access to one of 5 concrete decks. Up the staircase to the large master retreat with gorgeous walki-n closet, private covered patio and balcony overlooking the great room. The tranquil ensuite is complete with soaker tub, steam shower, his/hers vanities, and built-in make-up area. Next to the Master is a library overlooking the great room with another gas fireplace. The walkout level of this home is an entertainer's dream! Enjoy hot days in the infinity pool, at the swim-up bar, movie nights in the theatre room & evenings next to the outdoor fireplace with a bottle of wine from the stone wine cellar. Added touches such as full Control 4 home automation, sound system, heated floors and patios, built in grill, triple garage, spacious driveway and luxurious landscaping round out this rare find! (id:23267)
339 Devon Drive
Okanagan Falls, British Columbia
First Time on Market - Devon Drive, Skaha Estates This beautiful 2-bedroom rancher has been lovingly cared for by its original owners and is now ready for someone new to call it home. Located on the desirable Devon Drive, this is one of the original homes built in Skaha Estates, giving you a piece of the neighborhood's history. What makes this home special is the gorgeous single-level living with incredible deck space that looks out over Skaha Lake all the way to the city. The views are truly something to see, and you'll find yourself spending hours outside just taking it all in. The current owners have done an outstanding job maintaining everything over the years, so you can simply move in and start enjoying your new home right away. The property sits on a quiet street that feels private and peaceful - perfect whether you're looking to retire somewhere tranquil or buying your first home. The landscaping is beautiful with plenty of space for gardening if that's your thing. You'll also appreciate the practical touches like covered parking for two cars, a couple of storage sheds (one has power), and even a greenhouse with electricity for year-round growing. This home really offers the best of both worlds - the charm and quality of an original build with all the convenience of modern living. The care and pride the owners have put into this property shows everywhere you look. Ready to see it for yourself? Contact the listing agent to arrange a viewing. (id:23267)
5721 Bridesville Townsite Road
Bridesville, British Columbia
This little log cabin styled home sits at the edge of the Bridesville townsite between Osoyoos and Rock Creek and offers a large usable property area of over half an acre for your pets, gardening, kids, etc. Tons of room to build a huge shop, park your RV, trailers, toys and more. The home has a large kitchen with breakfast nook, open living room and dinning room area and a full basement. There is a cozy wood stove in the basement and heat pump with A/C, the home has an energy guide rating of 83 and updated windows. Large wrap-around deck faces the backyard. Lots of parking and space for gardening and a couple of outbuildings also. 2 paved driveways is an extra bonus! If you like being outside doing things this place might just suit your needs. Only 30 mins east of Osoyoos and Osoyoos Lake for summer fun. And 20 mins to Mt Baldy for winter skiing. (id:23267)
155 Old Vernon Road
Kelowna, British Columbia
Since 1992, Terra-Cut Supply has built a trusted name across Canada for quality, service, and reliability. This turnkey business specializes in premium rubber tracks, wear parts, and equipment for trenchers, tillers, backhoes, augers, and mini-excavators—backed by exclusive Canadian supply contracts that offer a significant market advantage. Located at a busy intersection with both street and highway exposure, the storefront is surrounded by commercial and industrial activity. Free parking for customers and staff, plus a strong online presence and high customer retention, ensure consistent year-round revenue. With over 30 years in business, Terra-Cut has developed deep customer relationships and is known for its superior product knowledge and customer service. All systems are in place for a smooth transition, and the current owner will provide training to support continued success. This is a rare opportunity for an owner-operator or strategic buyer to acquire a stable, growth-ready business with a proven track record and significant potential for expansion under the right leadership. (id:23267)
7105 North Fork Road Unit# 12
Grand Forks, British Columbia
Welcome to the serene West Grand Forks Mobile Home Park, a 55+ community offering peace, privacy, and a strong sense of community. This 2-bedroom, 1-bath home is a great opportunity to settle into an affordable space and add your own personal touches over time. Enjoy the quiet lifestyle while being just a short drive from town amenities. Whether you're looking to downsize or enjoy a low-maintenance lifestyle, this home is full of potential in a wonderful location. (id:23267)
5580 Trestle Ridge Court
Kelowna, British Columbia
The Address You Want - Location. Location. Perched high above the shimmering waters of Okanagan Lake, in the heart of Kelowna’s prestigious Kettle Valley community, this custom-built masterpiece offers a rare blend of elegance, comfort, and breathtaking natural beauty. Every inch of this residence speaks to exceptional craftsmanship and timeless design. From the exquisite millwork and designer finishes to the expansive, light-filled living spaces, no detail has been overlooked. Enjoy seamless indoor-outdoor living with panoramic lake and valley views from your covered deck, sun-soaked patio, and stunning saltwater pool—perfect for entertaining or unwinding in serene privacy. The home features a triple bay garage, a state-of-the-art home theatre, and an open-concept layout ideal for both daily living and hosting with style. Situated in a top-tier school catchment and just minutes from world-class wineries, scenic hiking trails, and the shores of Okanagan Lake, this is where family life meets elevated living. Make Summer 2025 the season you call the Okanagan home—in this celebrated residence, where every day feels like a retreat. Welcome to the lifestyle. Welcome to the view. Welcome to Kettle Valley. (id:23267)
930-932 Lawson Avenue
Kelowna, British Columbia
Welcome to this exceptional property! Conveniently situated with easy access to the downtown core, living here embodies the essence of Kelowna living at its finest. This could be a perfect family home, an income-generating opportunity, or a blend of both, this property caters to every need and desire. With MF1 zoning (formerly known as RU7), this property opens doors to a myriad of potential future infill developments and is perfect for both homeowners and investors alike. With four bedrooms and three bathrooms, this spacious main home provides ample room for comfortable living. Hardwood and tile flooring enhance the interior. The lower level has been upgraded with Eurotech windows and sturdy laminate flooring. With two bedrooms down it offers 'suite' potential and is ideal for accommodating guests or extended family members. Adjacent to the main house is a well-constructed carriage house, built in 2015 by RJL Homes. This two bedroom, two bathrooms home provides a steady income stream and features an oversized single-car garage with space for a workshop. Outside, an expansive lot awaits, boasting low-maintenance landscaping and a large, paved driveway providing ample parking. A paved patio serves as an ideal spot for outdoor. gatherings, while a private patio for the carriage house. Schedule a showing today and explore the boundless possibilities that await! Currently the main home is not tenanted and the carriage home is owner occupied. (id:23267)
435 Franklyn Road Unit# 102
Kelowna, British Columbia
Stunning Ground Floor 1-Bedroom Unit – Perfect for First-Time Buyers or Investors! Discover this beautifully one-bedroom, one-bathroom unit that offers modern comforts and a smart layout. Step into a spacious living area adorned with vinyl plank flooring, and enjoy a contemporary kitchen featuring stainless steel appliances. The elegant bathroom adds to the modern appeal of the home. Set in a well-managed complex with low strata fees, this ground-floor unit provides convenient back area access and serene views of Ben Lee Park. Its prime location places you within walking distance of Willow Park Shopping Centre, the YMCA Recreation Centre, a variety of restaurants and parks, and the renowned Black Mountain Golf Course. Don’t miss this incredible opportunity to own a stylish home in a sought-after area. (id:23267)
4149 Gallaghers Fairway S
Kelowna, British Columbia
This immaculate walkout rancher is located on one of the most coveted streets in the prestigious Gallaghers Canyon golf community. Backing onto peaceful greenspace, this 3,260 sq.ft. home blends timeless design with modern upgrades. The bright open kitchen features quartz countertops, Wolf gas range, wall oven, wine and beverage fridges, and large island. It opens to an elegant living room with gas fireplace and built-ins, flowing into a formal dining area under coffered ceilings. Step outside to the expansive private balcony—perfect for morning coffee or warm summer evenings.The main floor includes a spacious primary suite with ensuite bath and walk-in closet, a stylish front office with bold designer wallpaper, powder room, and laundry off the garage.The lower walkout level offers two generous bedrooms, full bath, rec room with full wet bar and fireplace, home gym, plenty of room for storage and french door access to a landscaped yard with covered patio. Additional features: solar panels (near Net Zero utilities), dual-zone heating, built-in speakers, electric blinds, and an oversized double garage. Gallaghers is a true lifestyle community where you can drive your golf cart to the clubhouse, fitness centre, indoor pool, tennis courts, or either of the two championship courses. Resort-style living just minutes from all Kelowna amenities. (id:23267)
1280 Sutherland Avenue Unit# 318
Kelowna, British Columbia
New3 bedroom home at Revo Kelowna, the latest Millennial Developments Smart Community™. Central location in the Capri Landmark district with a 98 Bike Score™ and pet and rental-friendly, ideal for first-time buyers and investors. Studio homes offer well appointed kitchens with stainless appliances, full 4 piece bathroom, in suite laundry, private patios and come with optional custom full furnishing packages that transform from day to night, to maximize living space. Building amenities include rooftop recreational terrace, gym, spa- inspired wellness facilities, indoor and outdoor social spaces, coworking area, expansive communal green space, and organic gardens. Fully tech-enhanced living with digital keys, concierge app, smart parcel delivery, touchless facial recognition entry, and more. Presentation Centre now open at 1181 Sutherland Avenue, Wednesday to Saturday 12 - 5 for tours featuring a full-sized, furnished studio. Revo Kelowna – Revolutionizing Living Spaces. Click on the link to view the virtual tours https://revokelowna.com/interiors (id:23267)
3630 Mission Springs Drive Unit# 404
Kelowna, British Columbia
Bright and beautifully updated, this 2 bedroom, 1 bathroom unit is located in one of Kelowna’s most sought-after areas—just a short walk to Rotary Beach, top-rated schools, restaurants, and local amenities. Facing a peaceful courtyard, the home features an open-concept layout with oversized windows, a timeless kitchen with a large island, gas stove, stone countertops, and classic cabinetry. Step out onto your private patio and enjoy the lush, green surroundings. The large primary has access to the modern 4-piece bathroom and a second bedroom that can be used as a den. A rare feature of this home is the oversized 10’ x 4’ private storage room located just steps from your front door—ideal for bikes, gear, or a workshop. The community offers exceptional amenities including a rooftop patio, courtyard, green space, community garden, fitness facility, underground parking, bike storage, storage lockers, pet wash and bike wash stations, children’s playground, and direct access to biking and walking trails. This is low-maintenance living at its best in vibrant Lower Mission close to shopping, restaurants, cafes, and amenities. (id:23267)
5538 Lakeshore Road
Kelowna, British Columbia
This newly renovated waterfront estate is tucked away in a private, quiet section of Lake Okanagan just minutes from amenities of Lower Mission, offering 98 feet of lakeshore and coveted deep-water moorage. Situated on 0.40 acres with a gentle slope to the water, this timeless contemporary home blends luxury with natural beauty. Grand arched doors open to a bright foyer and custom mud room with built-ins and one of two laundry areas. This beach inspired design has vaulted ceilings with white shiplap and wood beam accents elevate the open-concept main living space. The kitchen features JennAir appliances, including a paneled fridge/freezer with a lighted onyx interior, gas stove, and integrated dishwasher. The great room is filled with natural light and offers space for both a home office and cozy sitting area, with direct access to the upper lakeview deck. The primary suite includes a spa-like ensuite with a glass shower, freestanding tub, dual sinks, and walk-in closet. The walkout lower level features a large games room, wet bar, two bedrooms, full bath, media room, changing area, powder room, and second laundry. Outdoors, enjoy a hot tub, private outdoor shower, and updated dock. Additional features: Lutron smart lighting, bio-harmony system, and extensive landscaping. Just steps to wineries and recreation this is ultimate in waterfront living. With low maintenance landscaping gives you the option to lock and leave making it easy to travel. (id:23267)
2737 Casa Loma Road
West Kelowna, British Columbia
Experience the pinnacle of lakeside living with this breathtaking waterfront estate, where sophisticated design meets natural beauty. Nestled on an exclusive stretch of shoreline, this custom-built residence boasts panoramic water views, private beach access, and over 5,500 sqft of impeccably finished interior space. From the grand entryway to the expansive open-concept living areas, every detail has been thoughtfully crafted with high-end finishes, soaring ceilings, and walls of glass that blur the line between indoor and outdoor living. The gourmet chef’s kitchen features top-tier appliances, bespoke cabinetry, and a stunning island perfect for entertaining, Main level private access bedroom and porch. Wake up to the gentle sounds of the water in the primary suite, privately situated in their level, with a 5 piece spa inspired ensuite, walking closet and a private terraces overlooking the lake. The lower level offers 2 bedrooms with ensuites, stunning brick wall in the entertainment area, including a home theatre acoustic surround system, wine cellar, wood fireplace & library. Enjoy seamless transitions to the outdoor living area, where you’ll find a resort-style terrace, hot tub, outdoor kitchen, and fire pit—perfect for summer nights under the stars. Additional highlights include smart technology, triple car garage, outdoor sound system, sauna, wine room, private 148 foot dock for boating and water sports. Just minutes from fine dining, golf, own a piece of paradise. (id:23267)
6537 Sherburn Road
Peachland, British Columbia
Welcome to this lovely five-bedroom rancher walkout, perfectly positioned to capture breathtaking lake and mountain views from both levels. Step inside to a bright, welcoming foyer with a skylight, leading into the dining area and sunken living room featuring hardwood floors, a gas fireplace, and expansive views. The dining area opens onto a full-length deck, partially covered to offer the ideal space for year-round enjoyment of the Okanagan weather and scenery. The kitchen has been tastefully updated with new quartz countertops, freshly painted cabinets, stainless steel appliances, and a new tile backsplash. A cozy breakfast nook opens to the family room with a second gas fireplace, more beautiful views, and direct deck access. The primary bedroom includes new laminate flooring, a 4-piece ensuite, and a walk-in closet. Two additional bedrooms, a full bathroom with a skylight, and a laundry room with a sink and cabinetry complete the main floor. The lower-level walkout features a wet bar and a generously sized family room with a gas fireplace, offering the perfect space for family gatherings and entertaining. This level also includes two additional bedrooms, a full bathroom with a steam shower, and ample storage space. Enjoy outdoor living with a fully fenced yard, a garden shed, and uninterrupted lake and mountain views. Additional features include fresh paint throughout, a double garage, and the ability to have an in-law suite! (id:23267)
3330 Jackson Court
Kelowna, British Columbia
Welcome to your dream home in a highly coveted area of Kelowna! Nestled in the desirable rural community of Southeast Kelowna, this spacious 4-bedroom, 2-bathroom, two-level split-style home offers nearly 1,900 square feet of comfortable living space. Located on Jackson Court, near Hall Road, this home combines modern amenities with a warm, inviting atmosphere. It sits on a flat 0.45-acre lot, beautifully treed with large, mature landscaping, manicured lawns, and gardens, and a full in-ground irrigation system. The home features a natural sanctuary-style yard, and it's very close to Mission Creek Greenway, perfect for outdoor enthusiasts. There's ample space to add a carriage home or a large shop, perfect for any additional needs. (id:23267)
105 Saddlehorn Drive
Kaleden, British Columbia
Welcome to 105 Saddlehorn Drive! Experience the peace and quiet of Kitley Estates. This 3 bedroom, 2 bath log home is on a large 3.58 acre lot. A fence runs around the lot, with a tack room, horse shelter, chicken coop, a single garage, apple, cherry, and peach trees, and a large garden area. In the last few years, the sellers have: installed a 50 amp RV hookup, along with an RV septic hookup, had the exterior of the logs on the home professionally refinished, 2 new blaze king wood stoves professionally installed, Water filtration system, new appliances (except fridge), hot water tank, lighting, paint, new deck sheeting above garage, and new duradeck. You're just minutes from 2 golf courses, numerous wineries, hiking, biking, horseback riding trails, and 20 minutes from Penticton. Measurements are taken from an iguide, and are approx. and based on the exterior of the home. (id:23267)
721 Fuller Avenue
Kelowna, British Columbia
Welcome to this charming renovated 2-bedroom, 2-bathroom character home on Fuller Avenue, an ideal alternative to condo living in a prime downtown Kelowna location. Just steps from the Cultural District, waterfront parks, restaurants, shops, and entertainment, this home delivers the ultimate Okanagan lifestyle with walkable convenience and future development potential. The fully fenced yard includes a private backyard seating area, perfect for relaxing or entertaining, along with a garden shed and rear lane access for off-street parking. Inside, the home features spacious living areas and a bright kitchen that flows seamlessly to the outdoor space. Set on a small, low-maintenance lot, it’s a great fit for first-time buyers, downsizers, or investors looking for a detached home with no strata fees. Zoned MF1 this property also offers excellent development potential in one of Kelowna’s most active growth corridors. Whether you're looking to move in, rent out, or redevelop, this is a smart investment in a thriving neighbourhood. (id:23267)
483 Philpott Road
Okanagan Falls, British Columbia
Welcome to Your Perfect Family Home Just 10 Minutes South of Penticton! Located along the scenic Eastside Road, this beautifully maintained home offers the ideal blend of comfort, functionality, and lifestyle. With 3,300 sq. ft. of thoughtfully designed living space, this property sits on 0.53 acres of fully landscaped land, complete with fruit trees, underground irrigation, and views of Skaha Lake and the surrounding hills. Inside, you'll find 4 spacious bedrooms plus a den, 3 full bathrooms, and a bright open-concept kitchen and dining area-perfect for entertaining family and friends. Step out onto the expansive deck to enjoy morning coffee or sunset dinners. One of the home's most unique features is the indoor 4-foot-deep pool and hot tub, offering year-round relaxation and fun for the whole family. The lower level also includes a wet bar and a generous entertaining space. This home offers ample parking, including a double garage, RV parking, and a large backyard storage shed. Outdoors, a dedicated BBQ area, spacious backyard, and nearby access to the lake and trails make it easy to enjoy the Okanagan lifestyle-whether you're hiking, biking, or walking the dogs. Major recent upgrades, including a brand-new $60K septic system and updates to all the major systems, make this a truly turn-key property. Move in and start enjoying your dream home with peace of mind. For a complete list of features or to schedule your private showing. contact the listing agent today! (id:23267)
2901 Abbott Street Unit# 204
Kelowna, British Columbia
Welcome to The Abbott House, one of the most sought-after buildings in Kelowna, perfectly located in the heart of Pandosy Village. Just steps to the sandy beach of Lake Okanagan and directly across from Abbott Park and the Kelowna Paddle Club, this bright southeast-facing corner unit offers exceptional lifestyle living. Enjoy two spacious decks and large windows that flood the home with natural light. Thoughtfully designed with bedrooms on opposite sides—each with its own ensuite and deck access, this layout offers ideal privacy and functionality. Featuring 9' ceilings, hardwood floors, and granite counters, the open-concept living space is both elegant and comfortable. A generous in-unit storage room adds versatility, perfect for a small den or home office. Geothermal heating, cooling, and hot water are included in strata fees, offering energy-efficient, cost-effective comfort. Complete with secure underground parking and a large private concrete storage room (12’x4’, 8’ ceiling). Furniture may be sold separately to make this a turn-key unit. Enjoy vibrant village living steps to shops, restaurants, and services in one of Kelowna’s premier communities. The Abbott House is a quiet, primarily owner-occupied building with a very well-run and stable strata, offering peace of mind and an exceptional quality of life. (id:23267)
654 Cook Road Unit# 633
Kelowna, British Columbia
Top-Floor Lofted Unit with Lake Views at Playa Del Sol Welcome to your bright and airy top-floor retreat in the heart of the Mission! This beautifully updated lofted unit at Playa Del Sol offers the perfect blend of style, comfort, and unbeatable location. Freshly painted and featuring newer carpets throughout, this west-facing home is bathed in natural light. The spacious layout includes a lofted primary bedroom with a full ensuite, plus a second bedroom and 3-piece bath on the main floor—ideal for guests or family. Enjoy morning coffee or evening sunsets on your private balcony overlooking the pool, with a stunning view of Okanagan Lake as your backdrop. This unit also comes with a complete furniture package and two secure parking stalls. Just steps from beaches, restaurants, recreation, and transit—this is the Okanagan lifestyle you've been waiting for. In addition, the second parking space can be rented if you don't need it. Easily rents for $150/month. And, the strat fee includes all utilities except for internet/cable! Whether you're looking for a vacation getaway, an investment property, or your full-time home, this unit checks all the boxes. (id:23267)
2545 Crestview Road
West Kelowna, British Columbia
Discover your dream home in the coveted Lakeview Heights neighbourhood with this stunning and updated split-level gem. Boasting 5 bedrooms and 3 bathrooms across nearly 2200 square feet, this residence offers ample space and storage, highlighted by a double garage and boat/RV parking. Enjoy the warmth of a wood-burning fireplace, granite countertops, and stainless steel appliances in the updated kitchen with a gas range. Stay comfortable with gas forced air heating and central air conditioning. Outside, an in-ground heated pool awaits in the private, fully fenced .27-acre yard with updated decks, perfect for entertaining or relaxing. With updated flooring throughout and located on a quite street, this home combines modern comfort with the charm of a desirable neighbourhood. (id:23267)
7801 Spartan Drive Unit# 215
Osoyoos, British Columbia
Welcome Spartan Drive! This lakefront condo offers a fantastic opportunity for comfortable convenient living. Situated in a desirable location, this property provides views of Osoyoos Lake and is just steps away from shopping, restaurants, and entertainment. This spacious condo features 3 bedrooms, 2 bathrooms providing ample space for relaxation. The large corner unit (one of largest in the complex) on the second floor ensures privacy and allows for plenty of natural light to fill the living spaces. With a size of 1814 square feet, there is no shortage of room to make this place your own. One of the standout features of this property is the secured underground parking, offering secure and convenient storage for your vehicles. Additionally, residents have access to a fitness room that promotes an active lifestyle and a guest suite for accommodating friends and family, a common room for meeting new friends with lots of scheduled activities. Inside the condo, you will find in-suite laundry facilities for added convenience, brand new appliance and flooring. The master bedroom boasts a large ensuite bathroom with a shower, double vanity, and a soaker tub – perfect for unwinding after a long day. Whether you are looking for a peaceful retreat or an exciting hub in close proximity to amenities, this lakefront condo has it all. Don't miss out on the opportunity to experience the best of Osoyoos living (55+ property-allows rentals, family members and other legal exceptions) (id:23267)
4358 Hobson Road
Kelowna, British Columbia
A Once-in-a-Generation Waterfront Opportunity Offered publicly for the first time in over two decades, this legendary waterfront estate is one of Kelowna’s most prestigious and iconic properties. Known as the “Rock House,” this extraordinary residence offers an unmatched combination of privacy, scale, and location. Set on 1.76 acres of beautifully landscaped grounds with 172 feet of shoreline along Okanagan Lake, the estate features a striking modernist mansion spanning over 8,600 sq ft (9,761 sq ft total). Designed for both elegant entertaining and relaxed living, the home’s expansive layout and stunning lake views provide a rare opportunity to own a true architectural landmark. With ample space to build a 20+ car garage or luxury accessory structures, this private compound is ideal as a secluded retreat or multi-generational estate. Last sold in 2005 and held in private hands ever since, the Rock House has never been publicly offered—until now. This is a legacy property on one of Kelowna’s most coveted lakefront addresses that simply cannot be replicated. (id:23267)
1881 Boucherie Road Unit# 59
Westbank, British Columbia
Welcome to this updated 2-bedroom home located in a well-maintained park just minutes from Okanagan Lake, scenic walking paths, and world-class wineries. This move-in ready gem has been thoughtfully renovated throughout, offering modern finishes and comfortable living. Enjoy new laminate flooring, an updated kitchen featuring shaker-style cabinets, a stylish backsplash, and an upgraded sink and faucet. The bathroom has been completely renovated, and additional updates include modern lighting, newer windows, heat pump system for efficient heating and cooling, eye-catching exterior doors, and washer and dryer. The exterior boasts new Hardy Plank siding, side entrance steps, and a spacious covered deck—perfect for relaxing or entertaining. And for those seeking a little extra luxury, there's even a hot tub to unwind in. Whether you're downsizing, retiring, or seeking a peaceful home near the lake, this property offers the ideal combination of comfort, style, and location. Don't miss this opportunity! (id:23267)
6948 Mountainview Drive
Oliver, British Columbia
Beautiful 4-Bedroom Rancher with Mountain Views and Finished Basement Nestled in a desirable location close to a golf course, ski hill, and scenic lake, this lovely 4-bedroom, 3-bathroom rancher offers the perfect blend of comfort, style, and convenience. With an open-concept design and beautiful mountain views, this home is ideal for both everyday living and entertaining. The main level features three spacious bedrooms—including a primary suite with a walk-in closet—plus a bright living area that opens onto a deck where you can soak in the views. The finished basement adds even more living space with a media room, additional bedroom, full bathroom, and ample storage. Three walk-in closets throughout the home provide generous storage options. Basement offers a possible suite opportunity - buyer to do their due diligence to confirm. Step outside to a beautifully landscaped backyard complete with garden beds and a private hot tub—perfect for relaxing after a day on the slopes or links. A 2-car garage and proximity to outdoor recreation make this home a rare find. New hot water tank January 2021, new washer and dryer 2022, new blinds or curtain rods in 2022 and new toilets in 2021. Don’t miss this opportunity to own a move-in-ready home in a prime location! (id:23267)
7575 Sun Valley Road
Kelowna, British Columbia
Welcome to 7575 Sun Valley Road, a private 10.03 acre retreat nestled in the peaceful community of Joe Rich. This 3-bedroom + den, 2-bathroom craftsman home offers nearly 2,200 sq.ft. of thoughtfully designed living space with stunning valley and mountain views. Inside, you’ll find rich dark cabinetry, quartz countertops, a stone backsplash, and heated flooring in the main bathroom. The spacious primary suite features an electric fireplace and plenty of natural light. The open-concept layout flows onto a wraparound deck complete with a hot tub, perfect for soaking in the panoramic views. This property is equipped with new windows, a 2019 hot water tank, and a 16 gal/min well pump that was installed in 2019! Also, all plumbing has been updated to PEX! A true highlight is the detached 2-bay shop with 240V and 200 amp service, 15-foot ceilings, 12 ft and 8 ft overhead doors, a hoist, water, and a wood stove—ideal for hobbyists or trades. There’s also an insulated chicken coop, ready for you to start collecting fresh eggs each morning. Located 30 minutes from Big White Ski Resort and close to small mountain lakes perfect for fishing. You’ll also have easy access to nearby ATV, hiking, and walking trails, all while being just 10 minutes from shopping, groceries, and other amenities. Whether you're looking for space, functionality, or just a quiet place to unwind, this property offers a rare combination of rural living and modern convenience. Schedule your showing today! (id:23267)
881 Academy Way Unit# 210
Kelowna, British Columbia
Welcome to this well maintained 3 Bed/3 Bath condo, offering the utmost convenience and comfort just a short 7-minute walk from UBCO campus. Located in a prime area, on the the sunny side of the building. This condo provides easy access to the airport, shopping centers, recreation facilities, and more. Upon entering, you'll be greeted by a bright open concept layout, featuring a full kitchen with stainless steel appliances, a spacious living room, and a balcony facing south. The location of the unit provides plenty of sunlight and privacy. The bedrooms are strategically positioned on three corners of the unit, offering ultimate privacy - perfect for roommates or families. Each bedroom boasts its own full bathroom, with two bedrooms featuring ensuites and the third bedroom's bathroom just across a small hallway. Most recent upgrades include new washer and dryer and easy-care vinyl plank flooring throughout. The unit comes furnished, making it ideal for students looking to move right in. Additionally, two parking stalls (one outside and one secure underground) provide added convenience. With rental rates ranging from $1,100 to $1,300 per bedroom, this condo presents an excellent investment opportunity in the University District's thriving rental market. Pet lovers will appreciate the pet-friendly policy, with restrictions allowing for 2 dogs (under 40lbs) or 2 cats, or 1 dog (under 40lbs) & 1 cat. Schedule a viewing today to experience the best of University District living. (id:23267)
1835 Bakery Frontage Road Unit# 95
Christina Lake, British Columbia
Welcome to #95 1835 Bakery Frontage Road, Christina Lake, BC in Lakeside Resort. This property offers 2 bedrooms, 1 full bathroom and tons of room for entertaining. Inside, is the master bedroom with tons of storage, a second bedroom that is a flex space with a pull out couch and a 3 piece bathroom with a walk in shower, a great living space and good sized kitchen with a gas stove. Outside offers a nice sized covered Deck and is located steps away from the lake! The best thing about this property is if you aren't there all summer you can rent it out! This property includes exclusive use of lot 95 with a shared interest of 50 shares. Park model is included in the sale. This home comes fully furnished! (id:23267)
4860 Tuscany Lane
Kelowna, British Columbia
Welcome to the epitome of luxury living in this world-class residence, located in the prestigious gated community of Tuscany Lane in The Upper Mission. This estate offers sweeping, unobstructed views of Okanagan Lake, the city, and the valley below. Spanning over 8,800 square feet across three impeccably designed levels, this architectural masterpiece, crafted by Frame Custom Homes, delivers an elevated standard of elegance and craftsmanship. Step into the grand foyer, where soaring ceilings and an impressive stone fireplace set the tone in the lavish great room. This space flows effortlessly into a show stopping kitchen, complete with a full walk-in prep kitchen, grand island, wine cellar, and dining room. The main level features a primary suite with a lakeview deck, sitting room with fireplace, spa-inspired ensuite, and walk-in closet. All bedrooms have own ensuites, offering unmatched comfort and privacy. On the lower level, enjoy the home’s luxurious amenities: a private theatre, fitness/wellness room, wine cellar/tasting room, plus a bar and lounge designed for seamless indoor-outdoor entertaining. This bar space features arched shutters, granite counters, custom cabinetry, a prep sink, beverage fridge, and bar seating, all opening directly to the poolside patio. Outdoors, your private resort awaits, complete with a sparkling inground pool with auto cover, remote covered hot tub, water feature, outdoor kitchen, and fire table, all framed by lush landscaping and dramatic sunset views. An expansive 3-car garage and a separate workshop round out this one-of-a-kind offering. This estate is the perfect blend of refined design, craftsmanship, and location, delivering a level of luxury few properties in the Okanagan can match. (id:23267)
1950 Durnin Road Unit# 402
Kelowna, British Columbia
Top-Floor Executive Condo with Views + Resort-Style Amenities! Welcome to The Park Residences in the heart of Kelowna’s urban village. This bright and spacious 1 bed + den condo offers over 730 sq ft of elegant living, complete with vaulted ceilings, an open-concept layout, and a cozy gas fireplace. Unwind in the luxurious 4pc ensuite featuring a jetted tub and walk-in closet, or fire up the BBQ on your private balcony with gas hookup and soak in the views. Enjoy secure underground parking, an oversized storage room, and included hot water/gas—all covered by your strata fees. On-site amenities feel like a private resort: heated outdoor pool and hot tub, fitness centre, tennis/pickleball court, games room, library, two workshops, bike storage, car wash station, and a rentable guest suite for visitors. Set just steps from Mission Creek Greenway, Costco, Superstore, dining, and transit, this is low-maintenance living with lifestyle perks to match. Call today to book your showing. (id:23267)
2529 Thacker Drive
West Kelowna, British Columbia
CUSTOM 4 BEDROOM 3 BATH 2 Story Home with Split level design on a BEAUTIFUL .29 ACRE FLAT POOL Sized yard on Thacker in Lakeview Heights! Brick pillars and Wrought iron fencing offer real ""Street Appeal""! Large paved driveway with tons of parking. Solid Brick front exterior. Walk in the door and you are welcomed in with a grand entry with high 16' ceilings and open staircase. Living room-dining room features vaulted ceilings and plush carpets. Raised OAK eat-in Kitchen with oodles of cabinets and Eating area overlooking the family sized back yard and deck. Eating area overlooks a huge Family room with Gas fireplace, Oak panelled wainscoting, easy care laminate floors and a glass sliding doors to a massive entertainment sized deck and fenced yard. Mudroom laundry room with 2 piece bath off double garage. Family friendly 3 big bedrooms up with corner windows. Massive King sized Primary bedroom features impressive 10' ceilings, rock star sized walk in closet and a large luxurious 4 piece bathroom with jetted tub and separate shower. Beautifully modernized main 4 piece bathroom with underlit cabinets, new vanity, and skylite. 4th bedroom and family room down. Tons of storage in easy access 6' half basement. Upgrades include: Full house water filtration system, Reverse osmosis w/ 2taps RV parking w/30 amp power, updated water connection and sewer, Power in shed, Poly b, upgraded to Pex, 2018 Furnace hot water tank & Central Air, and more! (id:23267)
238 Leon Avenue Unit# 2102
Kelowna, British Columbia
Welcome to the Diamond Collection at Water Street by the Park! An exclusive sub-penthouse offering refined luxury in downtown Kelowna. This 2-bed, 2-bath home spans 894 sq.ft and showcases forever views of Okanagan Lake, City Park, and the city skyline. Soaring 10-ft ceilings and floor-to-ceiling windows flood the space with natural light, while a 325 sq.ft wraparound terrace creates an elevated indoor-outdoor retreat. Inside, enjoy modern elegance with integrated Fulgor Milano appliances, a wine fridge, upgraded Kohler fixtures, luxury vinyl flooring, and sleek cabinetry. Spa-inspired bathrooms feature heated floors, and the upgraded closet package adds functional style throughout. Automated blinds offer effortless comfort. GST is paid. Comes with 1 secure parking stall. Move-in-ready. Residents enjoy exclusive access to The Deck - a 42,000 + sq.ft amenity space with a lakeview pool, hot tubs, steam rooms, state-of-the-art fitness and wellness studios, a golf simulator, and curated social lounges. All steps from the waterfront, dining, and boutique shops. (id:23267)
78 Red Sky Court
Kelowna, British Columbia
Welcome to this exceptional lakeview home in the prestigious Wilden community, designed for vibrant entertaining and peaceful living. Built by Rykon, this modern 3-bedroom + media room + flex space home offers the perfect blend of style, function – including a 20-ft ceiling in the main living area, rough-in elevator, and a large crawl space for storage. Enjoy seamless indoor-outdoor living with oversized sliding doors out to your resort-style backyard with an impressive 11x34 saltwater pool, hot tub, putting green, outdoor kitchen, fire pit, and multiple seating zones – all with sweeping views of the lake and mountains. The chef-inspired kitchen features a quartz island, gas cooktop, double wall ovens, 2-zone wine fridge, and walk-in pantry. The main-level primary suite provides no-step living complete with stunning views, walk-in closet, and luxurious ensuite with heated floors, soaker tub, and a spa-style shower. Upstairs, two generous bedrooms are paired with a full bath while the large entertainment lounge fits a pool table and opens to a lakeview patio. The media room and flex space – complete with a wet bar – also offer excellent potential to convert into a second master suite or guest retreat, making the layout even more versatile. Located on a quiet no-thru street with easy access to scenic walking trails, this low-maintenance, high-quality home is well suited for professionals and any owner seeking comfort, flexibility, and a welcoming space for friends and family. (id:23267)
1201 Cameron Avenue Unit# 165
Kelowna, British Columbia
Welcome to Sandstone, an exceptional 55+ gated community known for its convenience and vibrant lifestyle, nestled close to shopping, parks, and all city amenities. This pristine rancher has been thoughtfully updated and boasts 2 spacious bedrooms and 2 modern bathrooms. Located on the quiet side of the community, this home has a beautifully designed kitchen featuring an island and stainless steel appliances, perfect for both casual meals and entertaining. The inviting family room, complete with a gas fireplace, flows seamlessly into a covered patio and a very private yard, creating an ideal space for relaxation and outdoor enjoyment. The bright and airy living and dining areas further enhance the home’s open and welcoming atmosphere. The primary bedroom offers a serene retreat with its luxurious 4-piece ensuite bathroom. Additional highlights include a 2-car attached garage and a very private lot located in a quiet section of the development. Residents of Sandstone benefit from a well-appointed amenities center that includes a hot tub, swimming pools, and an exercise room, ensuring a lifestyle of leisure and wellness. Don’t miss this opportunity to experience the best of Sandstone living. Seller will consider a Kelowna home on trade up to $900,000. (id:23267)
3194 Dunster Road
Kelowna, British Columbia
Welcome to 3194 Dunster Rd, a private oasis located on a lush 9.3 acres in South East Kelowna where vineyard views, open skies, and resort-style living create an incomparable lifestyle. Designed for everyday comfort and entertaining, this home sits on a boutique vineyard & apple orchard. Featuring a spacious main residence with four bedrooms, plus an incredible independent suite. Upon entry you are greeted by vaulted ceilings with gorgeous wood beams, framing the view into the backyard and the glistening pool. Expansive windows flood the space with natural light into the open concept living space, featuring heated concrete floors. The gourmet kitchen features high end appliances, generous pantry, and views of the vineyard. There is a spacious primary wing on the main floor, plus a large office. Upstairs are three bedrooms each with their own full ensuite bathroom and private deck. From the games/media room you have direct access to the stunning pool deck, boasting outdoor kitchen, hot tub, and multiple lounging areas. The west facing backyard provides gorgeous views and panoramic sunsets. Above the attached triple garage is a 1 bedroom legal suite with a large view deck, offering flexibility for extended stays or income potential. The detached shop is perfect for hobbies, a workshop, and storage for cars and toys. With the City's support for subdivision for ~3 acres on O’Reilly Lane, this property offers not only an incredible lifestyle, but exciting potential for the future. (id:23267)

