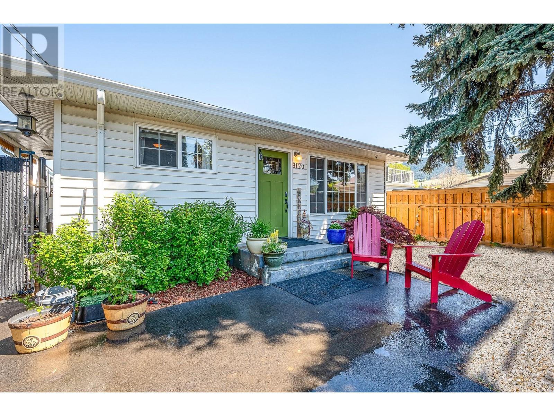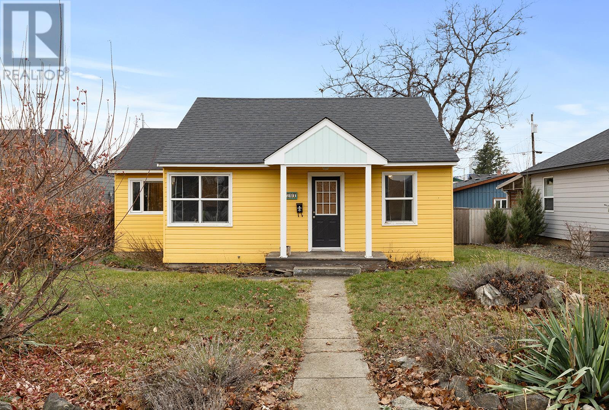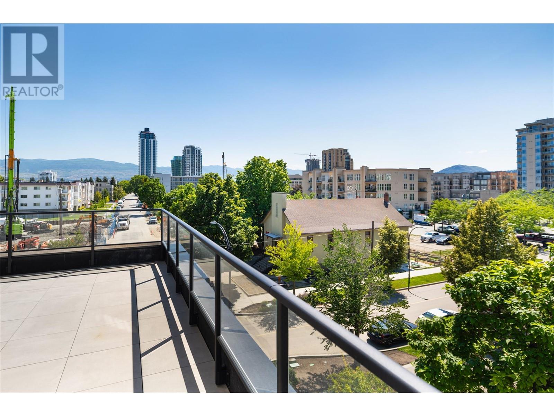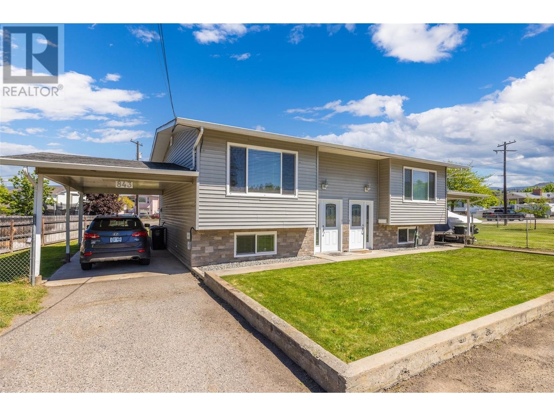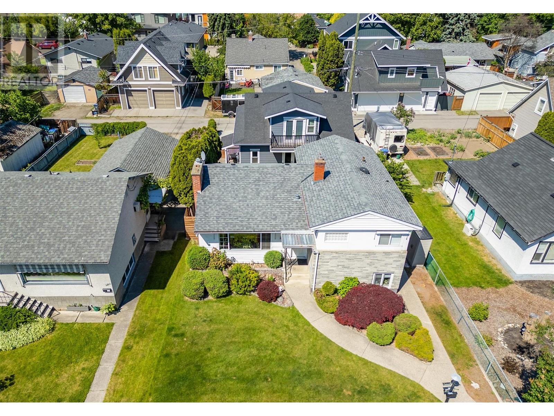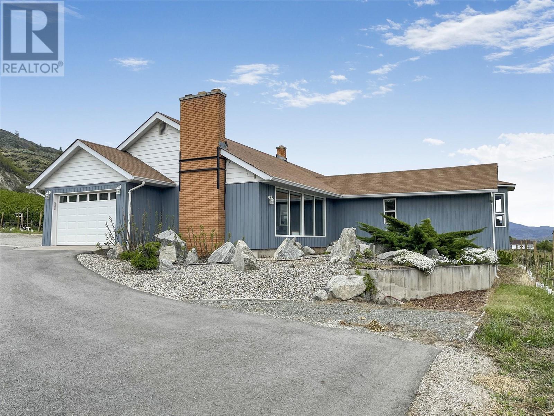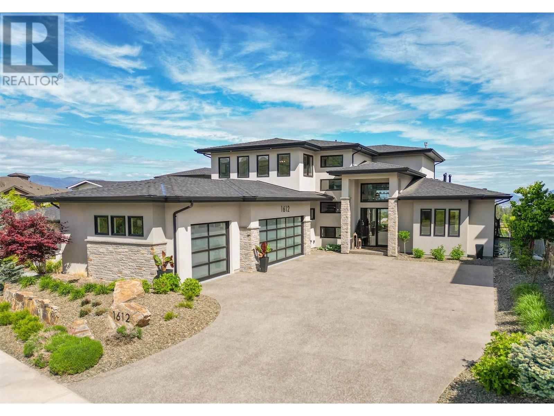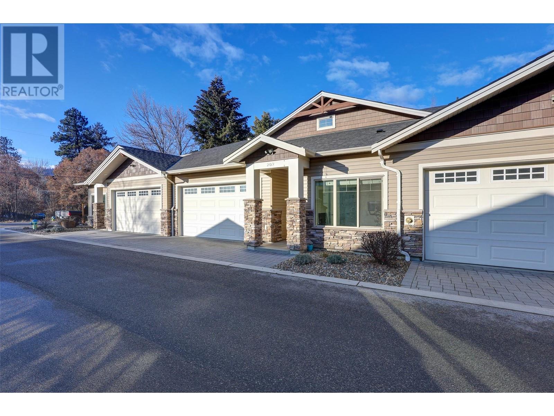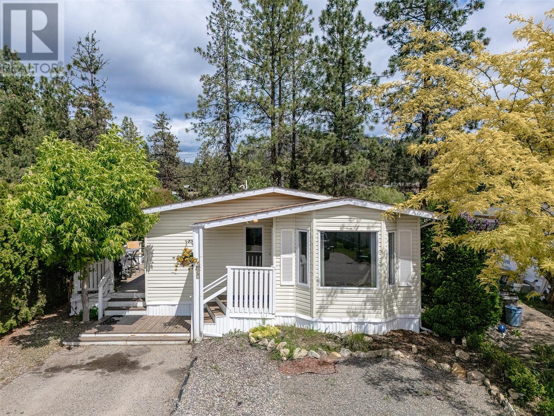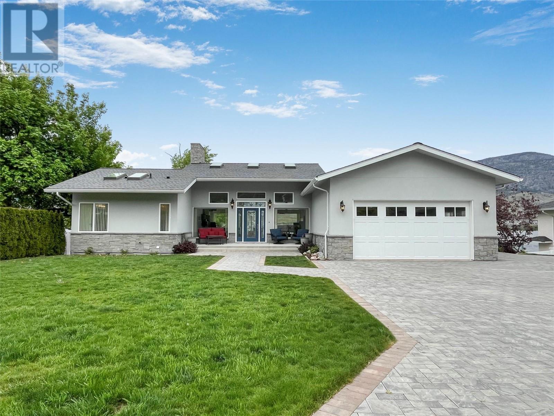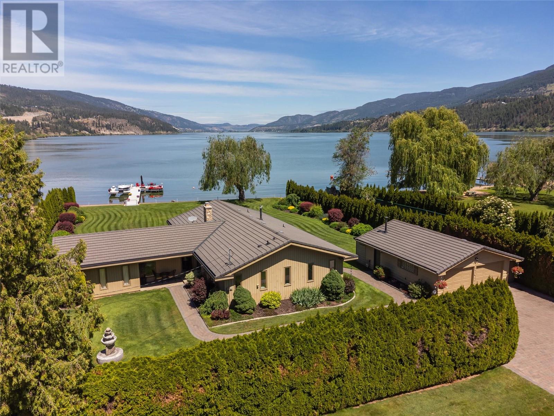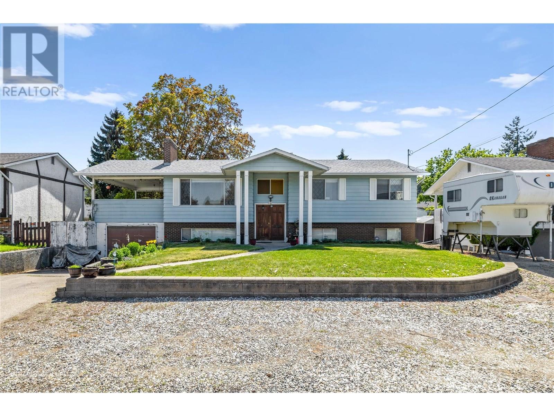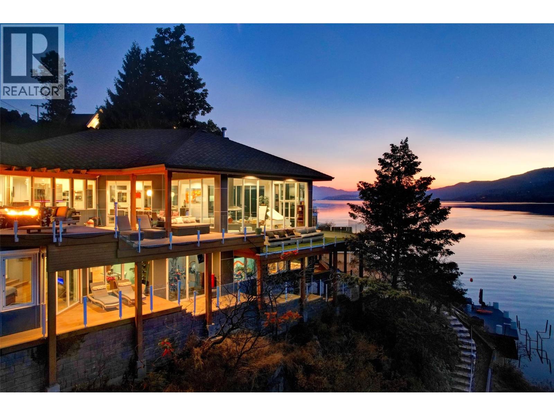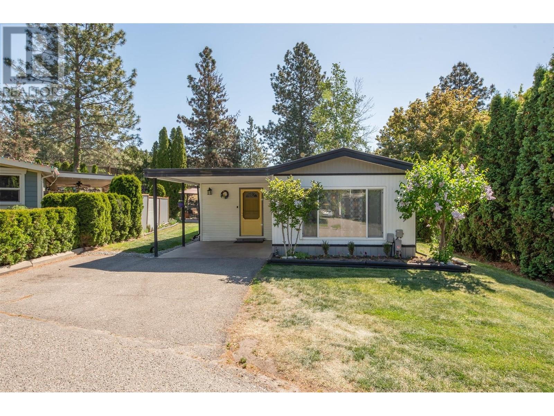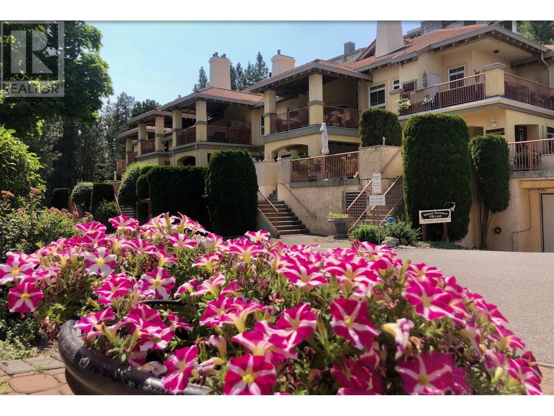1927 Knox Crescent
Kelowna, British Columbia
Welcome to a true gem in the heart of Kelowna. This beautifully restored character home combines timeless charm with modern functionality. Recently renovated from top to bottom, no detail was overlooked. Inside, you’ll find meticulously refinished period-correct hardwood floors and a bright, spacious kitchen with granite countertops and a cozy eating area. The large living room features a picture window that captures the tranquility of the neighborhood, while the formal dining room adds a touch of sophistication to every meal. The main level also includes a private office, powder room, and laundry area. A few steps down you'll find a media room that opens to a stunning cabana and Zen-inspired backyard oasis, nard to believe your in the city. Deck is pre-wired for a private hot tub. Updated electrical, plumbing, and on-demand hot water, Gas stove an B/Q offering both comfort and efficiency. It features 4–5 bedrooms, 4 bathrooms, and a legal 1-bedroom suite—perfect for rental income or extended family. Storage is plentiful, and the semi-detached garage can accommodate up to four vehicles should you install a lift, as the garage ceiling is 12 ft high. Located in Kelowna’s most desirable urban neighborhood, you’re just a 4-minute walk to the best beaches, steps from KGH, and a quick bike ride to downtown or the Pandosy area. Don't miss this rare opportunity to own a character home with modern updates in a prime location. Why just walk or bike the area when you can live here? (id:23267)
3120 Woodsdale Road
Lake Country, British Columbia
Beach Vibes + Bold Style! Just a 10-min walk to Beasley Park and Wood Lake, this character-filled home blends Okanagan lifestyle with modern comfort. Substantially renovated in 2022 with bold, stylish finishes and now connected to City water, it’s ready for relaxed living—or epic entertaining. Inside, a bright open layout connects effortlessly to a refreshed kitchen with granite counters, rich cabinetry, a gas stove, and a huge prep area - ideal for gathering. Full-size laundry, a walk-in shower, and spacious bedrooms add comfort and function. Outside, enjoy a fully fenced yard with privacy, a detached garage/workshop, RV parking with sani-dump, and no lawn to mow! The covered patio is a true outdoor room - perfect for lounging, dining, BBQs, entertaining and fireside marshmallow roasting. Skip the strata fees and condo compromises. This home offers freedom, flexibility, and space to live your way. Launch your Seadoo minutes away, sip wine under the lights, or visit shops, wineries, and farm stands - just minutes from your door. Downsizing, starting fresh, or seeking a stylish getaway? This beachside gem offers charm with real-world perks. Come see what makes it so special! (id:23267)
11109 Barclay Street
Summerland, British Columbia
ONE LEVEL LIVING in one of sunny Summerland's most sought-after neighbourhoods! 3 Bedroom, 2 bath, almost everything updated, including most flooring, all appliances, kitchen, 4 pc bathroom, roof, ductless heating and cooling. Primary bedroom has a stamped concrete patio outside the door - perfect for a hot tub! Outside enjoy the covered deck, good sized grassy fully fenced yard with garden boxes, garden shed, stamped concrete galore, 21'x 21' shop in the back has high ceiling & 240V - perfect for the auto enthusiast, or any kind of hobbyist. Loads of parking, plenty of space for toys - boat, RV etc. and a short walk to downtown Summerland and all amenities. Needs new windows and a slider (quote on file), but that's it! This one is a gem! Measurements by iGuide. (id:23267)
541 Okanagan Boulevard
Kelowna, British Columbia
Investor Alert!!! Charming 2 bedroom, 1 bathroom cozy character home in a desirable Kelowna location! Whether you want to move in, use as investment or rebuild, this MF1 zoned property is ready for you! Located one block from many beaches making it ideal to bring your kayak or paddleboard or just enjoy the lake view. Sutherland Beach offers a FREE boat launch. Explore Knox Mountain hiking and biking trails, off-leash dog park and tennis courts. This home is a short stroll to Kelowna's popular vibrant Cultural District and downtown amenities such as Prospera Place, for a variety of events or many of the restaurants and cafes the downtown core has to offer. Backyard is fully fenced for your pets as well as offering lane access for boat and RV parking. Quick possession possible. (id:23267)
604 Cawston Avenue Unit# 415
Kelowna, British Columbia
Welcome to this bright and spacious corner unit offering panoramic views of the mountain and city scape. This residence epitomizes sophisticated, modern living. With a bright, airy atmosphere and a stylish, contemporary design, it's perfectly situated near schools, parks, and the vibrant amenities of downtown Kelowna! Enjoy the convenience of biking or strolling to the city's heart! Exclusive to residents is access to an exceptional rooftop oasis, complete with sun-drenched lounging areas, ambient fire tables, raised garden beds, and charming pergolas for alfresco gatherings. Inside, you'll find a flexible 2-bedroom, 2-bathroom layout, ideal for a home office or growing families. The open-plan living area is bathed in natural light and showcases stunning city and mountain views. The kitchen features sleek cabinetry, an island, stainless steel appliances, ample cupboard space, and an undermount sink. The adjacent living space seamlessly flows out to the large, wrap-around deck, perfect for unwinding or hosting guests. Throughout the unit, resilient vinyl plank flooring offers both practicality and aesthetic cohesion. Pet-friendly and equipped with secure entry, underground parking, bicycle storage, and EV charging stations, this building ensures peace of mind for residents. Don't miss the chance to make this exceptional residence your own! (id:23267)
10580 Teresa Road
Lake Country, British Columbia
Welcome to 10580 Teresa Road, a bright and inviting 4 bedroom, 2 bathroom home nestled on a generous 0.24 acre lot in the heart of Lake Country. This well maintained bi-level offers over 2,000 sq. ft. of finished living space with an open main floor, spacious kitchen, and walkout basement featuring a large family room, additional bedrooms, and a workshop. Enjoy central air, an attached garage, and a private backyard perfect for relaxing or entertaining. Located just minutes from beaches, boat launches, schools, groceries, and the scenic Rail Trail, this home offers the perfect blend of peaceful living and everyday convenience in a highly desirable neighbourhood. (id:23267)
13053 Shoreline Drive
Lake Country, British Columbia
Discover this stunning executive residence featuring 4 bed 3bath home, located in the highly desirable Lakes community. Step into a grand foyer with 14 foot ceilings. The open-concept design showcases a warm gas fireplace complete with a custom mantel. The chef's kitchen is a culinary dream, equipped w/ a 6-burner natural gas stove, spacious island w/ breakfast bar &pantry for all your storage needs. Enjoy the convenience of a wine fridge and SS appliances, complemented by granite countertops & timeless cabinetry. Abundant large windows flood the space w/ natural light, while the covered patio is an inviting area for seating & includes a gas hookup for BBQ. Ideal for enjoying your morning coffee. The expansive double car garage provides access to laundry room. Primary suite offers direct access to the deck, & ensuite bathroom is a sanctuary complete with a soaker tub, rainfall shower, double vanity, heated floors & walk-in closet w/custom built-ins. The walk-out basement is perfect for entertaining, boasting a generous recreation room, two more bedrooms, and a 4-piece bathroom. Partially finished space also being used as an office & storage. Step outside to the backyard, designed for low maintenance w/ xeriscaping and thoughtfully planted drought-resistant flora for privacy. Enjoy evenings around the fire pit w/ family& friends &relax in the hot tub, sheltered under a covered patio for year-round enjoyment. Front yard features custom irrigated planters perfect for a garden. (id:23267)
1958 Hidden Lake Place
Kelowna, British Columbia
RIGHT ON THE WATERFRONT OF HIDDEN LAKE! Wilden Winner 10 Minutes to Downtown, 10 Steps to Nature! This distinctive former show home is the prized recipient of the 2008 Gold Tommie Winners for both Best Architectural/Interior Design & Master Suite built by Authentech Homes. This bright open concept floor plan accentuates seamless indoor outdoor living with its walls of windows and tiered patios that face sweeping lake views. Unparalleled post & beam vaulted ceilings echo the airy openness outside. The gourmet island kitchen with new Electrolux appliances throughout the kitchen makes entertaining a breeze while the master retreat offers privacy, lake views, customized walk-in closet, and a spa inspired ensuite with both jetted tub & shower. New state of the art geothermal heating & cooling, fresh air system, soft water system, B/I surround sound, family room with wet bar, oversized glass patio doors, custom indoor staircase water feature assists with natural humidity, professionally landscaped with dual water features, golf putting green, & custom artificial indoor skating surface within the 2 car garage. Minutes to UBCO, Aberdeen Hall, YLW Kelowna Airport, world class golf, wineries & shopping. This custom built home is sure to capture your heart and offers the finest in Okanagan living with nature, hiking & biking at your doorstep.. even hockey on the lake in winter! Benefits are endless. Meticulously maintained & well loved! Truly a wonderful place to call home. (id:23267)
843 Matt Road
Kelowna, British Columbia
PERFECT STARTER HOME or investment property at this 2 bedroom and 2 bathroom half Duplex on Matt Road with No Strata Fees. Corner Lot on a quiet street in a great family area close to schools and shopping, easy to anywhere in Kelowna from this great location. This home has great long term tenants who would love to stay, and offers main floor living in a open concept floorplan with large kitchen with full appliances and dining area, large living room area and a half bathroom all on the main, with covered patio access off kitchen to a large fenced yard with fruit tree(approx 0.10 acre lot, see strata plan for measurements). Down offers two bedrooms, laundry room, full bathroom with tub and shower, also has rear door to yard access. Home offers large 3-4 car driveway with covered carport to rear patio. Home has had updates throughout over the past 12-14 years including, cabinets, flooring, deck flooring, outside stairs, interior and exterior doors, siding and gutters, and attic insulation. Tenant occupied, minimum of 24 noticed required for all showings. This home has it all, location, great floor plan, large yard, No Strata Fees!, walk out access, plenty of parking space, and close to schools and shopping. This is a Must See Home, Seller is currently having a new main roof installed and new hot water tank in the coming weeks, great home at great value, Contact your agent today! (id:23267)
2202 Aberdeen Street
Kelowna, British Columbia
LOCATION! LOCATION! LOCATION! 5 BEDROOM PROPERTY : 3 BEDROOM HOME INCLUDING INLAW SUITE, PLUS A 2 BEDROOM CARRIAGE HOME This property boasts several exceptional features, including a newer legal two-bedroom carriage home, the main residence, and a one-bedroom basement suite. The main home offers three bedrooms and two bathrooms. The lower level in-law suite is equipped with a separate entrance and its own laundry facilities. On the main floor, you'll find a wood-burning fireplace in the living room and a formal dining room located just off the kitchen. The home has been updated with newer windows, roof, flooring, and bathrooms. Additionally, the property features a fenced yard. Adding to its desirability is a separate two-bedroom carriage home, constructed in 2019. This carriage house includes two bathrooms, a single-car garage, and a balcony accessible from the master bedroom. It is also appointed with high-end appliances and a gas fireplace. The property provides lane access to both the carriage house and the backyard. The location of this property is truly outstanding, offering convenient access to schools, shopping centers, coffee shops, parks, and restaurants, with the beach just a short stroll away. Its proximity to the hospital, clinics, and other medical facilities also makes it particularly convenient for medical professionals. (id:23267)
18606 Highway 97
Osoyoos, British Columbia
Discover this remarkable 8.95-acre vineyard estate situated on the prestigious Golden Mile Bench along the western slopes of Osoyoos Lake valley-Canada's premier wine region. Grapes grown exclusively here receive the coveted Geographical Indication designation on BC VOA wine labels, highlighting the unique quality of this renowned terroir. Recently leased and replanted (2022) by a local farmer, the vineyard features approximately 7.7 acres of premium Cabernet Franc and Merlot varietals. Expertly terraced plateaus offer ideal slopes, exceptional soils, and optimal sun exposure for grape cultivation. Complementing the vineyard is a renovated 3-bedroom farmhouse boasting beautiful lake and valley views, plus a detached workshop. Prime highway frontage and multiple building sites present opportunities for an estate residence or thriving agri-tourism ventures. An additional 1.7-acre parcel east of Highway 97 provides extra visibility and access. A rare investment blending agriculture, location, and natural beauty. (id:23267)
464 Grainger Road
Kelowna, British Columbia
Architectural masterpiece with panoramic views. Boldly modern and unmistakably unique, this custom-built residence is a striking architectural statement set on a private 0.62-acre lot in the hills of Glenmore with a large exterior parking area. Many commercial upgrades during construction. Solid concrete from the footings to the roof trusses. Outstanding HVAC system - this home is extremely energy efficient. Designed by Nesbitt Originals, the exterior features geometric symmetry, double metal-clad entry doors, and a reflective motif that sets the tone for what’s inside. Vaulted ceilings and walls of windows flood the main level with light and frame breathtaking valley and mountain views. Over 4,000 sq. ft. of porcelain tile flooring is paired with 6 inch base tile and granite accents throughout, offering a sleek, contemporary canvas. The main living area is anchored by a 3-sided gas fireplace, while the chef’s kitchen boasts granite countertops, Sub-Zero refrigeration, a 5-burner gas cooktop, and Dacor appliances—wrapped in seamless, 180-degree laminate cabinetry. Downstairs, two deluxe bedroom suites are complete with spa-inspired ensuites with two sinks in the primary, walk-in showers, and custom built-ins. A dedicated office, jetted Jacuzzi room, and radiant in-floor heating throughout the lower level. This is a prime location in Glenmore just minutes to downtown. (id:23267)
1612 Vincent Place
Kelowna, British Columbia
Stunning Executive Home with Panoramic Lake Views in Upper Mission. A DeBruin Custom Home, set on a prestigious private cul-de-sac in the sought-after Upper Ponds Neighborhood. Modern and Classic elegance with contemporary flair. With over 5,200 sq. ft. of luxurious living space, this 4-bedroom + Den, 6-bathroom home is thoughtfully designed to accommodate the modern family while offering outstanding comfort and style. The upstairs bedrooms feature their own en-suites. The gourmet kitchen is a chef’s dream, with premium appliances, two ovens, two dishwashers, a butler’s pantry, a hideaway coffee station, and duelling islands. Enjoy both formal and casual entertaining in the open-concept living and dining areas, enhanced by Sonos sound, elegant architectural details, and nano doors that lead to an outdoor oasis. Outside, enjoy seamless indoor-outdoor living, with a built-in BBQ, fire pit, and a saltwater pool set against breathtaking lake views. The fully fenced yard also features a dog run and putting green. Every aspect of the home is fully automated and app-controlled. The lower level offers a spacious rec room, family room, and additional space ready to be customized into a media room or fifth bedroom. Located just minutes from Okanagan Lake beaches, world-renowned wineries, and shopping, Canyon Falls Middle School is just 1 km away + a new shopping center. You’ll love the lifestyle this home affords. This is a rare offering in one of Kelowna’s most desirable communities. (id:23267)
9563 Jensen Road Unit# 202
Lake Country, British Columbia
Welcome to this pristine townhome boasting nearly 2,000 sqft of living space, conveniently located close to shopping, transit, schools, and more. Winfield Place is a boutique collection of townhomes, with fantastic layouts including main floor primary suites, large double garages, and private yard spaces. Walking in the front door you are greeted to a convenient bedroom which would double as an incredible office space. The open concept living space features a tiled gas fireplace, generous dining area, and a bright, modern kitchen with quartz countertops and timeless shaker cabinetry. Also on this main level is the generous primary suite, featuring walk-in closet and a generous ensuite bathroom, complete with dual vanities and heated floors. Upstairs you’ll find an incredible layout for the family or guests, with two enormous bedrooms, both with walk-in closets, plus a flex space perfect for a TV room or reading nook. There is also another full bathroom and generous laundry facility. Outside you have a private patio with a cozy yard space, and natural gas plumbed in for BBQ or fire table. This is a fantastic alternative to the usual selection of modern townhome, with minimal stairs, a true double garage - all in absolutely move-in ready condition. All amenities are close at hand, including groceries, schools, parks, and all other services. A quick 8 minute drive to Kelowna Int’l Airport and 5 minutes to UBCO. Book your showing today! (id:23267)
3585 Elk Road Unit# 30
West Kelowna, British Columbia
Discover comfort, space, and unbeatable value in this beautifully maintained 3-bedroom, 2-bathroom double-wide home located in one of West Kelowna’s most desirable manufactured home communities. Perfectly suited for families, first-time buyers, or those looking to downsize, this home offers a functional layout with plenty of natural light, generous living areas, and a low-maintenance yard—ideal for busy lifestyles or relaxed retirement. Enjoy peace of mind with recent updates including vinyl flooring, a newer roof, furnace, and hot water tank. The open-concept design provides a bright and spacious feel, perfect for everyday living and entertaining. Nestled in a family-oriented, pet-friendly community with no age restrictions, you’re just minutes from top-rated schools, hiking trails, golf courses, award-winning wineries, restaurants, and of course, the beautiful shores of Okanagan Lake. Financing is available through BMO and other major lenders, making this an accessible path to homeownership. Don’t miss your chance to own a move-in-ready home in a peaceful, connected neighbourhood. Lifestyle. Location. Livability — this one checks all the boxes. (id:23267)
18205 87th Street
Osoyoos, British Columbia
Welcome home to unparalleled elegance at this custom-built ranch-style lakefront residence in coveted Osoyoos. Completely rebuilt in 2014, this sophisticated yet inviting home captures breathtaking panoramic lake and valley views- perfect for enjoying peaceful sunrises each morning. Vaulted ceilings throughout home w/skylights fill home with natural light. Rich hardwood floors unite the open-concept main floor. Gourmet kitchen features custom cabinetry, granite counters, spacious pantry, and premium Jenn Air appliances including built-in cooktop, double wall oven, wine fridge, and recessed LED lighting. Relax by the cozy wood-burning fireplace or step onto the expansive full-length balcony to watch stunning sunrises and sunsets. The walkout basement with kitchenette cabinetry adds flexible living space, ideal for guests or recreation. Additional highlights include attached double and detached triple garages, interlocking brick driveway, lakeside storage shed, removable dock with w/boatlift & personal watercraft lift. Situated in a friendly no-through-street community close to amenities, this property perfectly blends luxurious lakeside living with comfort and convenience. (id:23267)
1131 Collinson Court
Kelowna, British Columbia
Perched above the city in one of Kelowna’s most desirable communities, this former Carrington Showhome delivers luxury, lifestyle, and location in one stunning package. With over $100,000 in upgrades, this 3-bed, 3-bath walk-up is better than new—designed to impress with custom features and breathtaking mountain and skyline views. The open-concept main floor is built for entertaining, featuring a chef-inspired kitchen with quartz counters, premium appliances, walk-in pantry, and pass-through window to an outdoor sit-up bar. A sleek wine display anchors the living space, flowing seamlessly to a spacious front deck with glass railing and remote blinds. A rear patio and private backyard complete the indoor-outdoor experience. Upgrades include full-height tile backsplashes, custom built-ins, designer lighting, feature walls, and smart home integration. The primary suite is a retreat with dual vanity, tiled shower, and walk-in closet. Downstairs offers a large rec room, third bedroom, and full bath—perfect for guests, teens, or a home office. Set on a fully landscaped lot with underground irrigation, a tranquil water feature, and a rare 3-car garage (double + tandem), this home delivers unbeatable value in a move-in ready package. Located just minutes from top-rated schools, hiking trails, and Mission Village. This is a rare chance to own a professionally designed, showhome-quality residence in The Ponds. Own NEW with NO GST! Don’t miss your chance—this one’s a showstopper! (id:23267)
11640 Rogers Road
Lake Country, British Columbia
This is the very best waterfront lot on Woods Lake, which is the best swimming and waterski lake in the Sunny Okanagan…great fishing as well in the pristine clear waters! Three Bedrooms and three bathrooms with over a 1/2 Ac with 124 feet of sandy beach and a dock with composite decking and lifts for both boat and seadoo. The Ranch Style home is just under 2000 sqft and features two ensuite bathrooms and superb finishing throughout. A large stamped concrete covered patio allows you and your visitors to fully enjoy every season. The Master suite features a custom walk-in closet area and ensuite. Look at the amazing lake view and beyond to the surrounding hills, orchards out to the adjoining Kalamalka Lake. The garage features epoxy flooring, ample shelving and two separate shops for storage and tinkering. You are minutes from wineries, shopping, the Okanagan Rail Trail, parks, access to Kalamalka Lake, Okanagan Lake & Kelowna International Airport. This exceptional property offers the ultimate in lakeside living and lifestyle—don’t miss your chance to own a slice of paradise in the Okanagan. (id:23267)
765 Wayne Road
Kelowna, British Columbia
Charming single-family home with a spacious yard and endless potential—create your dream space! This 4-bedroom, 2-bathroom home in Rutland offers 2,363 sqft of living space. The main floor features a bright living room with a wood-burning fireplace, and a large dining area leading to a deck perfect for summer dining. Three bedrooms are on the main level, while the downstairs includes a large rec room with a second wood-burning fireplace, an additional bedroom, and a bathroom. The unfinished basement area provides ample potential for customization. Additional features include a storage room and a utility room with laundry area on the lower level. Enjoy ample parking space, including a garage with access to the lower level, and extra storage for an RV or boat. The large backyard has mature trees, a storage shed, and a stamped cement patio with a hot tub. This home offers excellent opportunity for those looking to make it their own. (id:23267)
2100 Dewdney Road
Kelowna, British Columbia
A Seamless Blend of Architecture and Nature with Panoramic Lake Views Perfectly integrated into the landscape, this stunning lakeside home captures the essence of Okanagan living—ideal as a summer escape or year-round retreat. With two spacious levels, approx. 2,000 sq. ft. of patio space, and a private wharf, it's built for lakeside enjoyment. Inside, a sun-filled, modern interior features floor-to-ceiling windows that frame breathtaking views. The chef’s kitchen boasts an illuminated live-edge island, Wolf appliances, a wine fridge, and Dacor wine station. A unique circular open fire pit anchors the living room, while the expansive wraparound patio offers glass railings, multiple lounging areas, and a mini putting green. The lower level includes four bedrooms, a luxurious primary suite with 6-piece en suite, a gym, home theatre, office, and patio with hot tub. At the water’s edge, an aluminum dock includes a boat lift and dual Sea-Doo lift. The four-car tandem garage includes an extra-tall bay for RV or boat storage. A separate two-bedroom in-law suite, connected via hallway, offers excellent privacy. Located in McKinley Landing, just minutes from Kelowna International Airport, UBCO, Okanagan Golf Club, and downtown Kelowna. (id:23267)
2001 Highway 97 Highway S Unit# 239
West Kelowna, British Columbia
Don’t miss this adorable and well-maintained home, tucked away on a quiet cul-de-sac in desirable Berkley Estates. Step inside to a spacious, open-concept layout featuring an updated kitchen with white shaker cabinets, a large bamboo island, and generous prep space—perfect for hosting or everyday living. The home features newer vinyl plank flooring throughout, a large family room ideal for entertaining, and a primary bedroom complete with a 3-piece ensuite. Situated on a large, fully irrigated lot with a covered carport, this home also offers valuable upgrades, including newer windows on the south/east side, PEX plumbing throughout, and a recently replaced 2-layer torch-on flat roof. A great opportunity for comfortable living in a peaceful community setting! (id:23267)
1760 Camp Road
Lake Country, British Columbia
Stunning Walk-Out Rancher with Lake Views & Legal Suite. It’s all about location & breathtaking lake views with this beautifully designed walk-out rancher. This 4-bedroom, 3-bathroom home features a highly functional layout, was updated in 2022 & includes a fully self-contained 1-3bedroom legal suite—ideal for extended family or rental income.The main level offers a family-friendly floor plan with 3 spacious bedrooms plus a den, vaulted ceilings in the living room, a large entertainer’s kitchen and dining area, and a convenient laundry room just off the garage entry. Oversized windows flood the space with natural light, and the expansive wrap-around deck is perfect for soaking up the sun and enjoying lake views.The suite includes its own private entrance, full kitchen, laundry, a comfortable living area, a bedroom with walk-in pantry, 2 flex rooms, and a large covered patio—creating a peaceful and private space for guests or tenants.The outdoor space is just as impressive: enjoy a beautifully maintained large green space with dedicated RV and boat parking. Additional features include a double heated garage and plenty of storage throughout.Centrally located—just minutes from the beach, public boat launch, shopping, Kelowna International Airport, and UBC Okanagan. Don’t miss this exceptional opportunity—book your private showing today! (id:23267)
3179 Via Centrale Road Unit# 203
Kelowna, British Columbia
View of golf course, 2 primary bedrooms with their own full ensuites and walk-in closets. Unique layout, Quick possession. Furnished & equipped. This unique Siena Terrace villa is at the end of a quiet cul-de-sac adjacent to the golf course. Two heated underground parking spots + loads of storage. Quiet 13x13' covered deck (AC unit underground) allows bbqs/smokers. Largest floor plan in this 12 unit boutique strata with private backyard gardens. Spanish colonial styling inside & out. Well-built and maintained, remodeled in 2023. Open concept features neutral colors, butcher block island and a gas fireplace. Marble floors, custom iron details, new white paint, live edge shelving, soaring 20’ ceilings, lots of east light, 2 piece guest powder room, in suite laundry, large loft/study, central heat. Private entry with direct access to your front door. Family friendly, no age restrictions; cats or small dogs permitted. Walk to golf, dining, bar & the driving range as the 36 hole Okanagan Golf ClubHouse is a 2 minute stroll. Walking trails to UBCO campus, close to Kelowna International Airport, restaurants, shopping & transit. Very quiet. (id:23267)
1643 Touriga Place Lot# 7
West Kelowna, British Columbia
Solid built custom home in West Kelowna's highly desirable Vineyard Estates. With over 5,550sf of finished living space, this Lakeview Heights property leaves little reason to leave home. The unique architecture incorporates a contemporary style with curvature elements reminiscent of caribbean ocean front villas. This property is one of a kind, sits on ~.47 acres of flat, useable land w/ unobstructed, panoramic views & situated on a quiet cul-de-sac near parks, schools, wineries & hiking. Unrivalled craftsmanship & luxury, this masterpiece will take you on a journey with its timeless, sleek style and use of natural materials. Entering the grand foyer, you're welcomed by 2-storey ceilings & glass that provides a clean line of vision straight through the main floor & locks onto the mesmerizing lake views. Open concept w/ large great rm, gourmet kitchen, walk-in pantry, dining & 2 bedrms/office on main flr provides comfort, usability & clean sight lines oriented towards the views from all rooms. 4 bedrms, laundry & secondary family rm upstairs helps accommodate efficient family life. Oversize, 2-bed legal suite w/ patio, views & independent heating/cooling is perfect for personal use, guests or tenants. Pool & expansive, flat yard makes for perfect Summer entertainment. Totalling 8 beds, 5 baths, astonishing lake views in a perfect location, this solid, vast luxury property provides value seldom seen & rarely built today. The oversize garage is also ideal for boat or RV storage. (id:23267)


