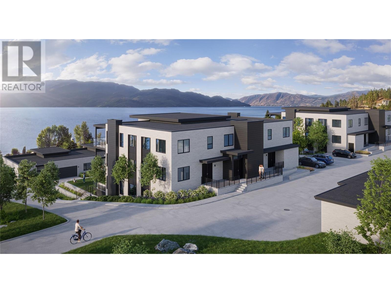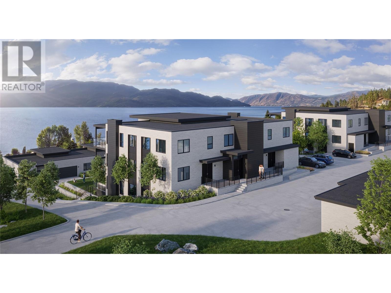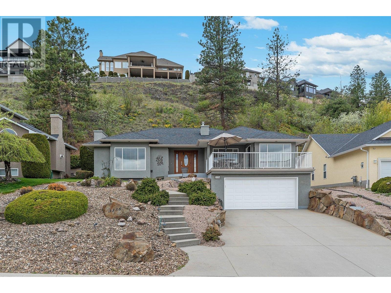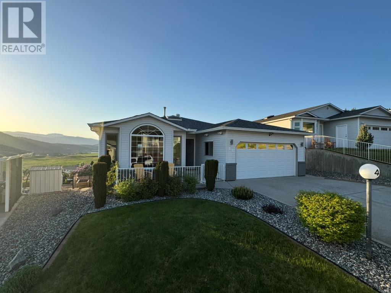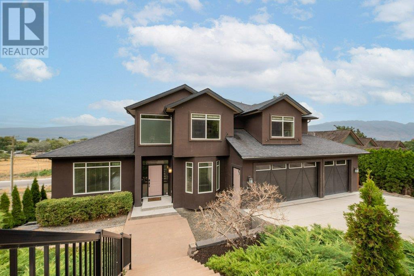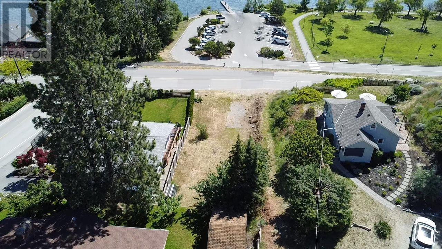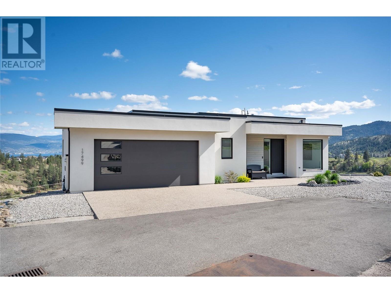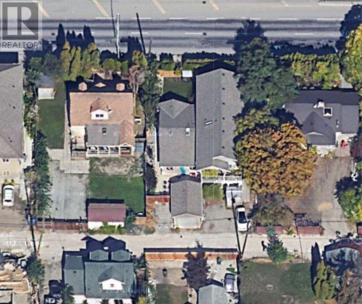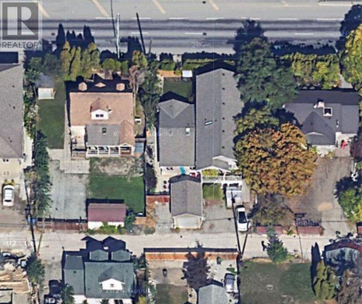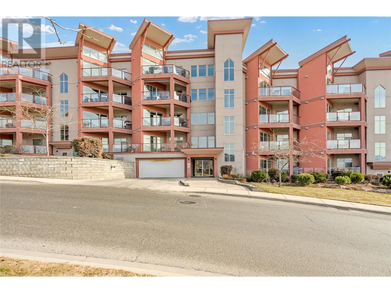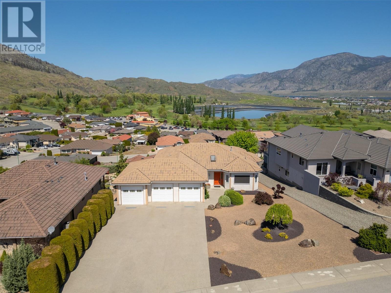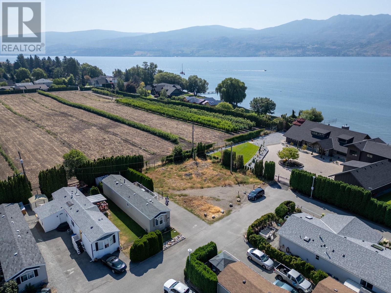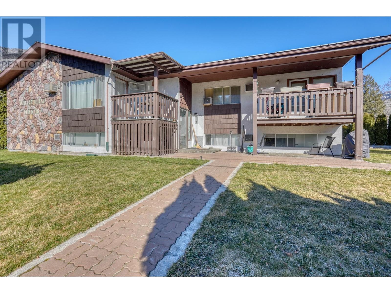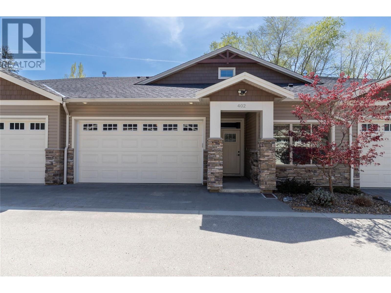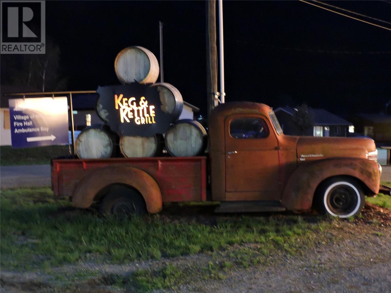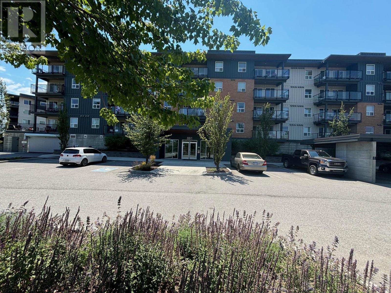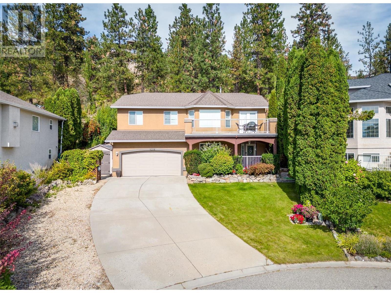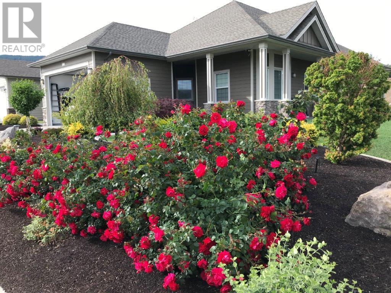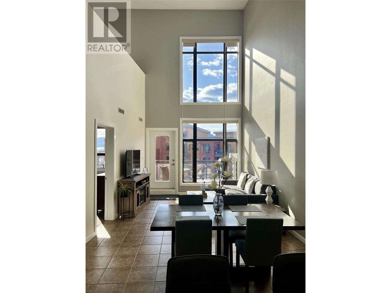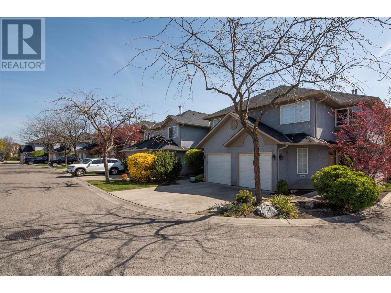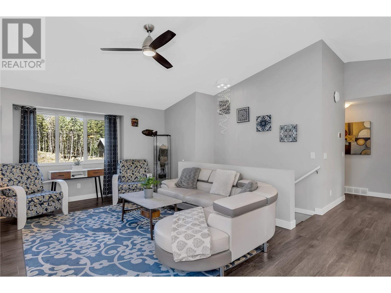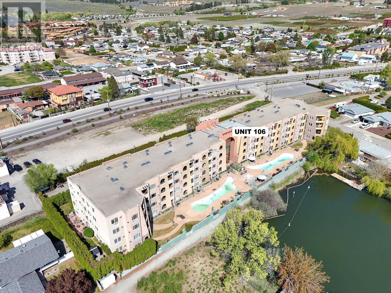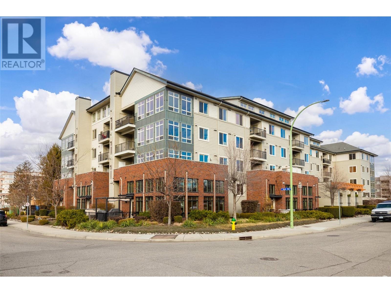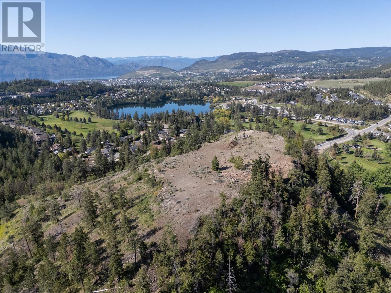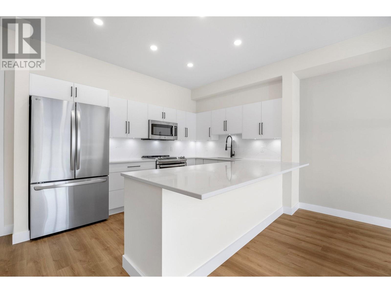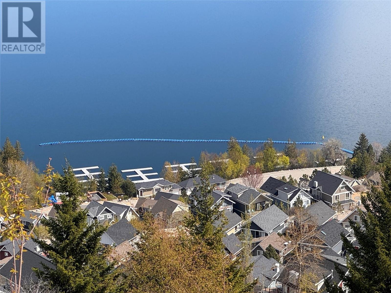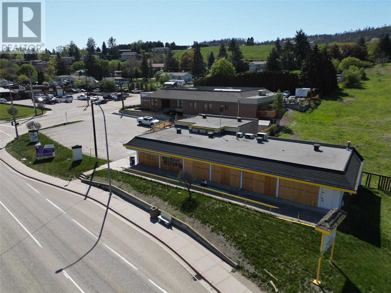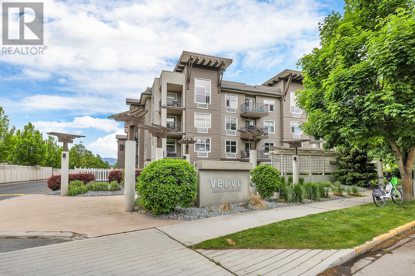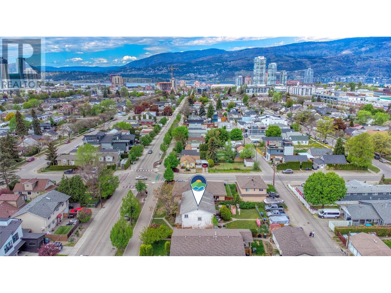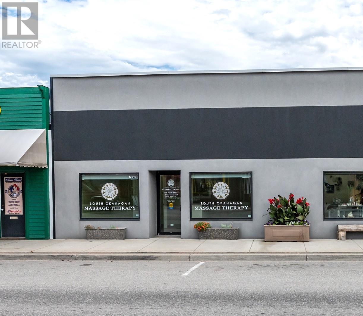5300 Buchanan Road Unit# Prop Sl14
Peachland, British Columbia
Welcome to McKay Grove, an exclusive collection of boutique townhomes & condominiums, terraced into the serene hillside of Peachland. Offering sweeping south-west facing lake views, and located just steps from the Okanagan’s best beaches and trails, coffee shops and restaurants. This home is a spacious 2,120 Sqft walkout townhome, boasting 3 bedrooms + office & 3 bathrooms. On the main level, you are instantly greeted by stunning lake views. Featuring generous open concept living spaces, expansive windows, and luxury features throughout, this home has been curated with the finest designer finishes, fixtures, and appliances to create an unmistakable sense of comfort, welcome, and luxury. From engineered hardwood floors and Dekton-clad professional kitchens to Italian-imported custom millwork with integrated Fisher Paykel appliances, McKay Grove has been designed perfectly for downsizes, summer homes, or anything in between. Generous visitor parking and green space, and a short walk to the lake. Each home features a private double garage. Pet friendly with up to two pets (2 dogs or 2 cats, or 1 dog and 1 cat). Don't forget to check out the Virtual Tour! Completion in Q3/Q4 2025. (id:23267)
5300 Buchanan Road Unit# Prop Sl6
Peachland, British Columbia
Welcome to McKay Grove, an exclusive collection of executive townhomes & condominiums, terraced into the serene hillside of Peachland. Offering sweeping south-west facing lake views, and located just steps from the Okanagan’s best beaches and trails, coffee shops and restaurants. This home contains 1,892 sqft of interior living space all one one level, boasting 3 bedrooms & 2 bathrooms. Upon entry, you are instantly greeted by stunning lake views. Featuring generous open concept living spaces, expansive windows, and luxury features throughout, this home has been curated with the finest designer finishes, fixtures, and appliances to create an unmistakable sense of comfort, welcome, and luxury. From engineered hardwood floors and Dekton-clad professional kitchens to Italian-imported custom millwork with integrated Fisher Paykel appliances, McKay Grove has been designed perfectly for downsizes, summer homes, or anything in between. Generous visitor parking and green space, and a short walk to the lake. Each home features a private double garage. Pet friendly with up to two pets (2 dogs or 2 cats, or 1 dog and 1 cat). Don't forget to check out the Virtual Tour! Completion in Q2/Q3 2025. (id:23267)
5300 Buchanan Road Unit# Prop Sl8
Peachland, British Columbia
Welcome to McKay Grove, an exclusive collection of executive townhomes & condominiums, terraced into the serene hillside of Peachland, and located just steps from the Okanagan’s best beaches and trails, coffee shops and restaurants. This home contains 1,892 sqft of interior living space all one one level, boasting 3 bedrooms & 2 bathrooms. Upon entry, you are instantly greeted by the warm and luxurious finishing. This ground-level home features a large private deck, with direct access to curated green space - perfect for pet lovers! Featuring generous open concept living spaces, expansive windows, and luxury features throughout, this home has been curated with the finest designer finishes, fixtures, and appliances to create an unmistakable sense of comfort, welcome, and luxury. From engineered hardwood floors and Dekton-clad professional kitchens to Italian-imported custom mill work with integrated Fisher Paykel appliances, McKay Grove has been designed perfectly for downsizes, summer homes, or anything in between. Generous visitor parking and green space, and a short walk to the lake. Each home features a private double garage. Pet friendly with up to two pets (2 dogs or 2 cats, or 1 dog and 1 cat). Don't forget to check out the Virtual Tour! Completion in Q3/Q4 2025. (id:23267)
1095 Toovey Road
Kelowna, British Columbia
Looking for privacy, incredible outdoor space, and the perfect family home? This beautifully updated residence features a desirable floorplan, stunning lake views, and a rare backyard paradise. Inside, enjoy Brazilian walnut floors, soaring ceilings, and an open-concept main living area. The custom kitchen boasts solid maple soft-close cabinetry, quartz countertops, high-end appliances, and ample storage. The dining and family rooms flow to a spacious patio and pool-sized yard, ideal for entertaining. A formal dining/living room, office, guest bath, and laundry complete the main floor. Upstairs offers four large bedrooms, including a grand primary suite with sitting area, view deck, and luxurious ensuite with double vanities, travertine tile, and dual-head glass shower. A second full bath and flex loft space are perfect for family living. The lower level features fresh paint and flooring, a full bath, and a hidden office/wine cellar. Outside, mature greenery surrounds professionally engineered retaining walls, a shed, and vehicle access. Located on a quiet street with an oversized paved driveway and double garage — this is a home you’ll cherish! (id:23267)
3535 Casorso Road Unit# 78
Kelowna, British Columbia
This home offers a spacious 1,190. sq ft of comfortable living space. Step inside to discover a large open concept kitchen that flows into the living and dining areas. This 2 bed 2 full bath home has been lovingly cared for. Outside, you'll find a generous covered patio, ideal for relaxing or hosting family and friends. Carport and driveway. Concerned about storage? There is a beautiful shed in the rear yard. Centrally located in Central Park on Casorso. Walking distance to the waterfront, trendy restaurants, and all shopping amenities. 55+ Park. Pets allowed with some restrictions. (id:23267)
5460 Clements Crescent Unit# 101
Peachland, British Columbia
Welcome to 101-5460 Clements Crescent—a charming 3-bedroom, 2.5-bathroom townhome with an attached garage, ready to become your new home! Work brought our seller to this amazing location, and now retirement is calling him closer to his grandkids. As he says: ""Otherwise, I would never leave"" This complex is a hidden gem! Inside, you’ll find freshly painted walls, hardwood, and tile flooring. The main floor features large windows, a half-bath, and two entrances. Upstairs offers two spacious bedrooms and two full bathrooms. The basement includes an oversized bedroom, a cozy den, and a laundry room with a convenient sink. The attached garage provides ample storage for tools and toys. Relax on your patio and enjoy the soothing sounds of Trepanier Creek. Nature lovers will appreciate hiking trails nearby, and families will love being close to Peachland Elementary and the soon-to-open daycare. Everyday essentials like IGA, the library, the pharmacy, and local dining are minutes away. With pickleball and tennis courts nearby, this neighbourhood is welcoming yet private. Don’t miss your chance to enjoy the perfect blend of comfort, community, and convenience! (id:23267)
3336 Chancellor Place
West Kelowna, British Columbia
One of kind San Marc walk up rancher in prestigious Mission Hills. Breathtaking lake and city view on dead end street. Low maintenance yard. Level double driveway. Rec. room down would work as a bedroom, as it has a full bath. Unique vaults, curved walls. Perfect for empty nesters. Master bdrm. has oak floors, glass blocked shower and direct access to private back yard. Enjoy the view from the front deck while you sip on your coffee. (id:23267)
6400 Spencer Road Unit# 46
Kelowna, British Columbia
Incredible value in this beautifully updated and move-in ready 3 bedroom, 3 bathroom 2,788 sq. ft walkout rancher. Perfectly perched in an elevated position backing onto green-space. This bright spacious home offers stunning valley, mountain, and Ellison Lake views through large windows and multiple skylights. The open-concept main level is ideal for entertaining & features a stylish kitchen with stone counters & direct access to a sprawling covered deck—complete with gas BBQ hookup and panoramic vistas. Cozy up in the inviting family room with its gas fireplace, or host effortlessly with seamless indoor/outdoor flow. Whether you're a down-sizer seeking comfort without compromise, or a growing family in search of a forever home, this property offers the flexibility to suit your lifestyle. The well-appointed layout includes 3 generously sized bedrooms, 3 full bathrooms, living room, dining room and a spacious walk-out lower level—ideal for a growing family or hosting out-of-town guests. Extras include a workshop, a large dedicated storage room and rec room complete with a new pool table. Also features a double garage, fully fenced, hedged & private backyard, low strata fees & taxes, pet-friendly community + secure RV parking. All this in Country View Estates, a peaceful, sought-after community surrounded by nature and steps from Mill Creek Regional Park. Just minutes from UBCO, the airport, wineries, & shopping. This home checks all the boxes. Book your private showing today! (id:23267)
3613 Empire Place
West Kelowna, British Columbia
If you’re searching for the Okanagan lifestyle, this home is your dream destination! Positioned just steps from the scenic Wine Trail and a short walk or bike ride to the beach, this home has a great location! This beautiful 4200+ sq.ft, large family home boasts breathtaking vineyard and lake views, allowing you to relax and immerse yourself in the natural splendor of the area. This 3-level, 4-bedroom, 3.5-bathroom home offers an open-concept layout with expansive spaces and stunning views from nearly every room. The main floor seamlessly connects the kitchen, dining area, and living room, making it ideal for gatherings of any size. With hardwood floors, modern finishes, and carefully selected fixtures, every detail in this home has been crafted to enhance its elegance and charm. The chef’s kitchen is a standout feature, equipped with built-in ovens, a gas cooktop, a brand-new refrigerator, a Miele dishwasher, a bar fridge, and a Viking wine fridge, providing ample counter space and an island for effortless meal prep. Upstairs, you’ll find an inviting sanctuary, with three spacious bedrooms offering comfort and privacy. The primary suite features panoramic vineyard and lake views, an ensuite bathroom, and a walk-in closet. Two additional bedrooms and a 4-piece bathroom complete this serene upper floor. On the lower level, your guests will be welcomed by a sprawling entertainment area, complete with a bar, media space, pool table, guest bedroom, bathroom, and abundant storage. (id:23267)
15204 Lakeshore Drive
Summerland, British Columbia
Attention Builders & Developers – Prime RU2 Zoned Lot Across from Okanagan Lake! Take advantage of the newly updated RU2 zoning on this flat, build-ready 47' x 115' lot, perfectly positioned directly across from Okanagan Lake. Now zoned to allow multi-unit housing or a duplex, this property offers exceptional development potential in a highly desirable location. Just a short walk to two beautiful beaches, a public boat launch, and the brand-new beachside pub and restaurant, this is Okanagan lifestyle at its best. With no strata fees, no building scheme restrictions, and no mandatory building timelines, you're free to bring your vision to life—whether it's a high-end duplex, rental investment, or multi-unit development. Location, flexibility, and opportunity—this lot has it all. Don’t miss out! (id:23267)
17499 Sanborn Street
Summerland, British Columbia
Welcome to this absolutely immaculate Hunters Hill custom home, it offers nearly 3,000 sq.ft. of high-end living with 3 bedrooms and 3 bathrooms, all set against stunning lake, mountain, and city views. Inside, you'll find a chef's kitchen with custom cabinetry and premium Fisher & Paykel appliances, heated sealed concrete flooring, and a spa-inspired primary suite with heated floors and sensor lighting. The home also features hot water on demand, a private gym, spacious storage, and a built-in security system for added peace of mind. The Parkplace garage is fully finished with epoxy floors, Baldhead cabinetry, stainless countertops, integrated lighting, and EV hardwiring. Outside, enjoy an artistic shaded deck, hot tub connection, synthetic grass, a 42' x 10' RV pad with 50-amp service, full irrigation, and low-maintenance, drought-resistant landscaping. A turn-key blend of technology, comfort, and design — inside and out. Barely lived in, built in 2022, with no GST and a warranty in place. (id:23267)
16600 Bentley Road
Summerland, British Columbia
8.2-acre fenced secure property. Spacious family home, main level entry, open concept living area, floor to ceiling 2 story open concept living room w/ stacked rock fireplace, kitchen has granite counters, eating bar, gas stove, double wall ovens, also an eating nook, separate pantry, formal dining room, 2 p bath, access to the large covered deck, also the oversize laundry/mud room & access the 900+ sq ft 3 car garage. Also situated on this main level a flex corner office/additional master or guest space, with 4 p bath & WIC. Upstairs 4 large bdrms, cozy family room, 5 p bath. An inviting master bdrm with double doors to the 5p master bathroom with separate toilet room & wrap around walk in closet. The lower level is spacious and inviting w/ large games room, French doors to the patio area & hot tub, also on this level a gym, 4 p bathroom with soaker tub, steam room and separate toilet. Theatre room, 2 p bathroom and a generous home office space with separate entry gas fireplace. Detached workshop/garage for farm or agriculture use, with over 700 sq ft of space. Orchard planted in nectarine & peaches w/ room for more and large area for the kids to play with structures in place. Within walking dist. to downtown, wineries & fruit stand. Suitable for vineyard or other agriculture business or lifestyle, is in a great location w/ mountain views. All measurements taken from IGuide. (id:23267)
1077 Clement Avenue Unit# 2
Kelowna, British Columbia
A Developer's Dream: Unparalleled Land Assembly Opportunity in Downtown Kelowna! Presently MF-1 Zoning. See supplements for Zoning Particulars. This property is one of 2 separate, neighboring parcels on the highly sought-after Clement Avenue. Together, these properties span an impressive 0.169 acres. MF-1 zoning designates land for infill housing, ground-oriented housing, and apartment housing, allowing for a variety of housing types like townhomes, condominiums, and apartments, with compatible secondary uses. The City of Kelowna will likely support MF-3 Zoning (Buyer needs to confirm) for higher density. MF-3 zoning designation allows for apartment housing, potentially up to 6 storeys, with various commercial uses permitted on transit-supportive corridors, and the base density is 1.8 FAR, (Floor Area Ratio) which can increase to 2.5 FAR in Transit Oriented Areas. Situated on a transit-supportive corridor, this location offers unbeatable proximity to Kelowna’s vibrant downtown, Okanagan Lake. The area is a hub of excitement, with an abundance of restaurants, cafes, wineries, boutiques, and excellent public transportation access—making it a prime spot for urban development. This land assembly offers a rare opportunity to shape the future of one of Kelowna's most dynamic and rapidly evolving neighborhoods. Included within the Land Assembly MLS: 10341758 (PID: 026-508-443 ) and MLS: 10341904 (PID: 026-508-451 ) (id:23267)
1077 Clement Avenue Unit# 1
Kelowna, British Columbia
A Developer's Dream: Unparalleled Land Assembly Opportunity in Downtown Kelowna! Presently MF-1 Zoning. See supplements for Zoning Particulars. This property is one of 2 separate, neighboring parcels on the highly sought-after Clement Avenue. Together, these properties span an impressive 0.169 acres. MF-1 zoning designates land for infill housing, ground-oriented housing, and apartment housing, allowing for a variety of housing types like townhomes, condominiums, and apartments, with compatible secondary uses. The City of Kelowna will likely support MF-3 Zoning (Buyer needs to confirm) for higher density. MF-3 zoning designation allows for apartment housing, potentially up to 6 storeys, with various commercial uses permitted on transit-supportive corridors, and the base density is 1.8 FAR, (Floor Area Ratio) which can increase to 2.5 FAR in Transit Oriented Areas. Situated on a transit-supportive corridor, this location offers unbeatable proximity to Kelowna’s vibrant downtown, Okanagan Lake. The area is a hub of excitement, with an abundance of restaurants, cafes, wineries, boutiques, and excellent public transportation access—making it a prime spot for urban development. This land assembly offers a rare opportunity to shape the future of one of Kelowna's most dynamic and rapidly evolving neighborhoods. Included within the Land Assembly MLS: 10341758 (PID: 026-508-443 ) and MLS: 10341904 (PID: 026-508-451 ) (id:23267)
3205 Skyview Lane Unit# 202
West Kelowna, British Columbia
Stunning Lakeview Condo at Copper Sky! Enjoy breathtaking lake views from this 1-bedroom, 1-bathroom condo in the sought-after Copper Sky community. This condos location in the building is unique as not looking directly at another building. Relax on your private deck while overlooking the resort-style outdoor pool and amenities area—perfect for timing your next swim! Inside, the open-concept layout maximizes space, with a seamless flow between the kitchen, dining, and living areas. The primary bedroom features a walk-through closet leading to the well-appointed bathroom. Comes with new blinds for the windows. Ductless heat pump for your comfort. Secure underground parking for one vehicle, a storage locker, and ample visitor parking add to the convenience. Copper Sky’s exceptional amenities include an outdoor pool, hot tub, sundeck with BBQ area, tennis & pickleball courts, basketball court, putting green, and an outdoor checkers game. Inside, you’ll find a full fitness center, sauna, steam room, games room with a pool table, and inviting lounge spaces with fireplaces and a full kitchen. No age restrictions, short-term rentals allowed, and small pets permitted—offering excellent investment potential or an incredible place to call home. Located in the heart of West Kelowna, just minutes from shopping, dining, and entertainment. Book your showing today and start living the Okanagan dream. (id:23267)
11909 Olympic View Drive
Osoyoos, British Columbia
Never Before Listed – Immaculate Original Owner Home in Dividend Ridge - just steps from the Osoyoos 36 hole golf course. This beautifully maintained home is hitting the market for the first time featuring 6 bedrooms (2 up and 4 down) 4 baths with oversized 3 car garage- A rare find at the best of times! Meticulously cared for, it features 3/4 inch oak hardwood floors, remote blinds, and soaring 9 ft vaulted ceilings. The main floor impresses with a large Master Bedroom and ensuite complete with double vanity and a luxurious soaker tub; 2nd bedroom, Office or Den; cozy gas fireplace, laundry all at entry level. Enjoy the outdoors from the lower covered deck or the expansive upper deck offering picturesque views and equipped with Phantom screens. The tiered backyard is beautifully landscaped, fully irrigated, and perfect for enjoying our beautiful Okanagan summers. The large open concept kitchen boasts solid surface countertops, a breakfast nook and plenty of storage. Downstairs includes a convenient kitchenette—perfect for hosting visitors, potential development into a 4-bedroom suite or keep for yourself and enjoy the large rec room, and back multipurpose room (think Gym, Work Shop, Hobby Room). The heated 3-car attached garage accommodates a full size truck, with the 3rd bay ideal for bikes, golf cart or workshop. Some extras include central vacuum, downstairs pantry, and brand new gas furnace and hot water tank (2023) . Don’t miss this rare opportunity! (id:23267)
3533 Carrington Road Unit# 102
West Kelowna, British Columbia
This beautiful 1 bed, 1 bath executive condo is located in The Aria a condo complex located on Two Eagles Golf Course. You are close to everything you could need or want. This bright 1st-floor unit has an open floor plan, stainless steel appliances, granite counters, breakfast eating bar, lots of cupboard space, a comforting fireplace & freshly painted. Sip your morning coffee or evening glass of wine on your large 9X16 ft covered balcony overlooking Two Eagles Golf Course. The strata fee is $260.68 & covers property management, hot water, garbage, sewer, & water. The monthly lease fee is $171.50. This home is an excellent investment opportunity, a downsize option, great for the first-time buyer, or for your summer getaway. The unit has had recent upgrades to paint, flooring and lighting. Rentals & pets are allowed with restrictions. Also included are secure underground parking & a private storage locker (id:23267)
2005 Boucherie Road Unit# 121
West Kelowna, British Columbia
Live the Okanagan Lifestyle for an affordable price. Walk to the private beach in 2 minutes, with no one located beside, this home has beautiful mountain views and an abundance of privacy. Located in the Gellatly corridor, bike to Frind Winery, take your pick of beaches, the pier, dog beach, walking paths; plus you are right on the transit route, 10 min to downtown Kelowna, 5 min to downtown West Kelowna, and 3 min to 2 Eagles Golf Course. This family friendly park is quiet, cats are allowed, and this home has one of the best locations in the park with easy access to the lake, bare land beside, and no through traffic. Built in 2007, with updated porcelain tile and carpet, newer stainless steel appliances and new gas fireplace, this home is super clean and shows like new. Added A/C and 2 composite decks, glass shower doors, newer Hot water tank, plus 2 sheds. Pride of ownership is evident inside and out. Soak in the views from your private deck and fenced yard. This home shows 10/10 and is move in ready! (id:23267)
716 3rd Avenue
Keremeos, British Columbia
FANTASTIC OPPORTUNITY - Be a land baron for under $1Million ... 4 two-bedroom and 2 one-bedroom units on 2 levels. on a 0.331 AC lot. Well organized property with tons of future potential. Metal roof, on demand hot water system, Entry is controlled from enter phone, Electrical is the responsibility of the tenants, parking is ample and open. Storage available for all units. 1/2 the units upgraded. City water, private septic. Private lot with tall hedges. Investment-wise, Great rate of return. The location is central to schools, downtown, and to the highway. (id:23267)
9563 Jensen Road Unit# 402
Lake Country, British Columbia
Welcome to this meticulously maintained 3 bedroom plus den, 2.5 bathroom townhome nestled in the tranquil community of Lake Country, BC. This unit offers 1,896 sq. ft. of thoughtfully designed living space, combining modern comforts with a serene, family-friendly atmosphere. The open-concept main floor features a bright kitchen with quartz countertops, a gas stove, and an extended island, perfect for entertaining. The adjacent living room boasts an electric fireplace and vinyl plank flooring, creating a warm and inviting ambiance. Conveniently located on the main level, the master bedroom includes a 4-piece ensuite, and a walk-in closet, offering a private retreat. Upstairs, you'll find two additional bedrooms, a full bathroom, and a large loft area for an additional entertainment space. Enjoy the luxury of a double-car garage with additional storage space. Situated at the end of a dead-end road, this home offers peace and privacy in a safe, family-friendly neighborhood. Winfield Place is within walking distance to shopping, public transit, and is just 5 minutes from the picturesque beachfront parks on Wood Lake. The Kelowna International Airport and UBC Okanagan are a short 10-minute drive away, providing convenience for travel and education. Pets and rentals are permitted in this development. Experience high-end living at an affordable price in this exceptional townhome. (id:23267)
1967 Underhill Street Unit# 307
Kelowna, British Columbia
Experience upscale living in this beautifully updated corner unit condo at the prestigious Mission Creek Towers. This 2-bedroom, 2-bathroom residence impresses with its modern elegance and timeless design. Enjoy the richness of luxury vinyl plank flooring, brand-new moldings, designer lighting, fresh paint throughout, and sleek hardware and fixtures that elevate every room. The sophisticated dual-tone kitchen is a showpiece, featuring stainless steel appliances, expansive countertops, and ample cabinetry, ideal for both everyday indulgence and entertaining guests. Flooded with natural light from multiple exposures, the spacious living area flows effortlessly onto two oversized patios, offering seamless indoor-outdoor living. The thoughtfully designed split floor plan ensures ultimate privacy, with a serene primary suite that includes a large walk-in closet with built-in organizers and a spa-inspired 4-piece ensuite. This home includes one secure, heated underground parking stall, with the option to rent an additional stall, plus a generously sized storage locker conveniently located on the same floor. Residents of this well maintained, quiet concrete building, enjoy access to resort-style amenities including an indoor swimming pool, hot tub, owner's lounge with full kitchen, putting green, and a beautifully landscaped courtyard. All of this is just a short stroll from Orchard Park Mall, the Mission Creek Greenway, top restaurants, grocery stores, and a major transit hub. (id:23267)
607 Eighth Avenue
Midway, British Columbia
Keg and Kettle grill in Midway, BC. Here's your chance to own a very successful business in the Boundary. The only licensed restaurant between Rock Creek and Grand Forks. Seating capacity of 35 indoors and an additional 61 on the patio. This restaurant is currently open in the evenings, 5 days a week. The potential for expansion is great. There has recently been an extension off the kitchen to have a pickup window for a convenient morning coffee grab and go service. Entire kitchen 2019. New furnace 2021. The loft can easily be converted into living space to accommodate staff or owner. Midway is located between Osoyoos and Grand Forks along Highway 3. There is a campsite that is heavily used in the Summer, and is a great place for tourists to stop in during their travels. The Kettle river runs along the back of Midway, and is a popular spot for people to spend the day. The Trans Canada Trail runs along the highway as well, creating a unique opportunity for bicycle tourism. Midway has beautiful, hot Summers, and mild Winters. Midway offers a full grocery store, hardware store, gas station, library, pharmacy, doctor, senior centre, curling rink, skating rink, motel, police station, fire station, ambulance station, and many outdoor activities. There are several ski hills nearby and a golf course. Come see why Midway would be a great investment opportunity. Call your REALTOR today! (id:23267)
881 Academy Way Unit# 210
Kelowna, British Columbia
Welcome to this well maintained 3 Bed/3 Bath condo, offering the utmost convenience and comfort just a short 7-minute walk from UBCO campus. Located in a prime area, on the the sunny side of the building. This condo provides easy access to the airport, shopping centers, recreation facilities, and more. Upon entering, you'll be greeted by a bright open concept layout, featuring a full kitchen with stainless steel appliances, a spacious living room, and a balcony facing south. The location of the unit provides plenty of sunlight and privacy. The bedrooms are strategically positioned on three corners of the unit, offering ultimate privacy - perfect for roommates or families. Each bedroom boasts its own full bathroom, with two bedrooms featuring ensuites and the third bedroom's bathroom just across a small hallway. Most recent upgrades include new washer and dryer and easy-care vinyl plank flooring throughout. The unit comes furnished, making it ideal for students looking to move right in. Additionally, two parking stalls (one outside and one secure underground) provide added convenience. With rental rates ranging from $1,100 to $1,300 per bedroom, this condo presents an excellent investment opportunity in the University District's thriving rental market. Pet lovers will appreciate the pet-friendly policy, with restrictions allowing for 2 dogs (under 40lbs) or 2 cats, or 1 dog (under 40lbs) & 1 cat. Schedule a viewing today to experience the best of University District living. (id:23267)
964 Tronson Drive
Kelowna, British Columbia
Welcome to 964 Tronson Drive, located in the heart of the Glenmore Neighbourhood, just 6 minutes to downtown. This 2016 square foot home was built in 1968 and features 4 bedrooms and 2.5 bathrooms. The main floor offers an open concept with lots of windows, and deck access of the dining room to over look the inground pool. This large .21 acre corner lot has lots of space for RV parking, and there is great potential to keep it as a holding property for future multi family development, or take advantage of the walkout basement and create your own income producing suite. Features of the home include; upgraded plumbing, a new on demand hot water tank, new windows, stainless steel appliances 2 fire places and more! The property is minutes from schools, shopping, golf and hiking trails. For full information on this home please contact your agent or the listing Realtor. (id:23267)
1056 Caledonia Way
West Kelowna, British Columbia
Located in quiet cul-de-sac, this enchanting 5-bedroom, 3-bathroom family sanctuary embodies elegance and comfort. Crafted with meticulous attention to detail, it boasts Brazilian hardwood flooring, exquisite Italian tile accents, and a tastefully updated kitchen. Central vacuum system, an air-conditioned double garage, & dual washer and dryer sets for added convenience on both levels. Indulge in the tranquil ambiance of a solarium overlooking a meticulously landscaped garden, complete with a soothing waterfall and picturesque pond feature. Ascend to your private hillside gazebo & patio, offering panoramic views of Mt. Boucherie and Grizzli Winery, perfect for savoring the breathtaking scenery. Delight in the abundance of nature's bounty with cherry, pear, grape, and saskatoon berry bushes flourishing in your own backyard oasis, nourished by an underground irrigation system. Conveniently located just 12 minutes from downtown Kelowna and a mere 9 minutes to Downtown West Kelowna (Superstore, Walmart, Canadian Tire, Winners and other stores & restaurants), this is more than a home—it's a lifestyle. (id:23267)
3400 Kingfisher Road
West Kelowna, British Columbia
6 MONTHS FREE LEASE PAYMENTS. You will love living at Sage Creek! An adult oriented 45+ Gated Community located across from Two Eagles Golf Course. Pride of ownership shows here as this home is immaculate interior and exterior, shows 10/10!!! Rancher style home featuring 1559 sq ft open concept living, 3 bedrooms & 2 bathrooms and laminate flooring throughout the main floor. No carpet! Great room modern kitchen featuring large island, S/S appliances, and large kitchen window over sink offering extra natural light for the morning sunshine. Quartz and corian counter tops. Great room dining area offers room for large dining room table and large panoramic bay window again for further natural light. Great room living room features sliding doors to the private, exterior aggregate patio. Corian bathroom countertops and laminate flooring. Gardeners delight with mature landscaping. Larger.18 acre, gardeners delight SE corner lot. Mature landscaping includes cedars, shrubs, roses hydrangeas, ornamental grasses and other perennial plants. Basement crawl space for storage. 2024 Assessment $738,000. No rentals, 2 pets with approval, Lease fee for re-sales is presently 625.00/month and subject to change and must be confirmed at time of approval of buyers & NO PROPERTY TRANSFER TAX! (id:23267)
654 Cook Road Unit# 633
Kelowna, British Columbia
Top-Floor Lofted Unit with Lake Views at Playa Del Sol Welcome to your bright and airy top-floor retreat in the heart of the Mission! This beautifully updated lofted unit at Playa Del Sol offers the perfect blend of style, comfort, and unbeatable location. Freshly painted and featuring newer carpets throughout, this west-facing home is bathed in natural light. The spacious layout includes a lofted primary bedroom with a full ensuite, plus a second bedroom and 3-piece bath on the main floor—ideal for guests or family. Enjoy morning coffee or evening sunsets on your private balcony overlooking the pool, with a stunning view of Okanagan Lake as your backdrop. This unit also comes with a complete furniture package and two secure parking stalls. Just steps from beaches, restaurants, recreation, and transit—this is the Okanagan lifestyle you've been waiting for. In addition, the second parking space can be rented if you don't need it. Easily rents for $150/month. And, the strat fee includes all utilities except for internet/cable! Whether you're looking for a vacation getaway, an investment property, or your full-time home, this unit checks all the boxes. (id:23267)
316 Whitman Road Unit# 31
Kelowna, British Columbia
WELCOME HOME to #31 in the popular Le Mirage Townhome complex!!! This home is conveniently located in Central Glenmore & is just steps away from restaurants, cafes, shopping, parks, schools, & is a short drive to downtown Kelowna. This nicely updated home offers 2 bedrooms plus den & 2.5 bathrooms. On the main floor there is a contemporary kitchen with quartz eating bar, this opens onto a sunken living/dining room area complete with corner fireplace. The upstairs level offers a good-sized 2nd bedroom, an open den/loft space, a full bathroom plus a laundry area. The primary bedroom offers an abundance of space and has a high vaulted ceiling, a walk-in closet & a 3-piece ensuite with a gorgeous tiled shower & tiled flooring. This is a bright & open floorplan that leads to the SE facing private patio/yard area. Updates include furnace 2020, AC 2024, H2O 2020, Flooring 2021 (wide plank laminate on main floor), Laundry 2018, 1/2 bath 2021, Ensuite 2021, Samsung Appliances 2021, Quartz Counters 2021, paint & lighting updates. The seller says it best: ""This little pocket of the city is a sweet spot—quiet but central, peaceful but connected. You’re not far from anything. Need a walk? Trails galore. The creek too. And the complex itself? Small, quiet, tucked away. Just 32 homes. A windy little road, mature trees, a real community vibe. The kind of place where people wave. Some neighbours have been here for decades, others are newer families. It’s a great mix of lives and stories."" (id:23267)
2001 Highway 97 S Highway Unit# 263
West Kelowna, British Columbia
Welcome to this beautifully maintained 3-bedroom, 2-bathroom mobile home is situated on a private corner lot, offering lots of space. As you step inside, you are greeted by an open-concept living area with large windows and skylight that flood the space with natural light. A nice big kitchen to cook or hang out in. Gas range hookup available. The living area has a gas fireplace that serves as a cozy focal point, ideal for relaxing evenings. Retreat to the primary bedroom, featuring a luxurious jetted tub in the en-suite bathroom. The additional two bedrooms and full 4-pce bathroom are comfortably sized, offering flexibility for guests, a home office, or a growing family. Outside you will find a ample parking with tall hedges around the property that offer complete privacy to enjoy the large, beautiful yard complete with garden beds, built-in gazebo, and sundeck. This home offers the perfect blend of comfort, style, and outdoor living. Close to Highway 97, Schools and Shopping. New hardy plank siding on the front of the home and freshly painted exterior outside last summer. New A/C & brand new furnace replaced 2 years ago. (id:23267)
7075 Dunwaters Road
Kelowna, British Columbia
Comfortable and Stylish Living in Quiet Neighborhood - Located at 7075 Dunwaters Road, in a peaceful neighborhood of Upper Fintry, this lovely family home is ready for new owners. With modern design and classic charm, it offers a great living experience both inside and out. This Home Features Large Living Areas: Plenty of space for family time and hosting friends. Modern Kitchens: A quality kitchen (in both living spaces) with great appliances and stylish finishes, perfect for cooking and entertaining. Comfortable Bedrooms filled with natural light. Bathrooms with modern fixtures and nice designs. Lovely Outdoor Areas: well-kept gardens, perfect for outdoor activities and relaxing. 2-Car Garage and additional Parking. Ground Floor Suite: Includes a separate entrance suite, ideal for guests or rental income potential. Mini-Cabins (Bunkies): Great and unique extra space for guests, exercise/yoga/art studio, or just about anything you can think of. Other conveniences include an Arctic Spa hot tub, Fenced in front yard for privacy and garden protection from wildlife and a generator connection for power outages. For this and much more, come Experience a comfortable and stylish lifestyle at 7075 Dunwaters Road. (id:23267)
15 Solana Key Court Unit# 106
Osoyoos, British Columbia
Welcome to Desert Mirage, a rare opportunity to own a slice of paradise in the heart of Osoyoos. This beautifully appointed 3-bedroom, 2-bathroom ground-floor residence offers the ultimate in comfort, convenience, and resort-style living. Step inside and discover a spacious, open-concept layout perfect for families or the ideal staycation escape. Enjoy your morning coffee or evening wine on your private patio with stunning lake views, all just mere steps from two shimmering pools and a relaxing hot tub. Whether you're lounging lakeside, taking a dip, or entertaining in your generously sized living area, every moment here feels like a vacation. This is more than a home—it's a lifestyle property that effortlessly blends relaxation and recreation. (id:23267)
2142 Vasile Road Unit# 103
Kelowna, British Columbia
**STRATA FEES COVERED FOR THE FIRST 6 MONTHS!** Welcome to this gorgeous split-level townhouse, offering the perfect blend of comfort and style. With a thoughtful design, this spacious 2 bedroom, 2 bath home features the bedrooms on the top floor, providing a serene retreat away from the bustling living area. As you enter the heart of the home, you’ll be greeted by an abundance of natural light streaming through the impressive floor-to-ceiling windows. This bright and airy living space is perfectly oriented to capture the warmth of the south and east-facing exposure, creating an inviting atmosphere for relaxation and entertainment. Step outside to your very own private patio—an ideal spot for enjoying morning coffee or evening barbecues. The patio also provides convenient storage and ample space for your BBQ and outdoor furniture, making it perfect for those who love to entertain or simply enjoy the great outdoors. This unit offers the added convenience of 2 parking spots. As the largest unit in the complex, you’ll have plenty of space to spread out and make it your own! Centrally located, this townhouse is a walker’s dream. Enjoy the convenience of having an array of shopping options, restaurants, and even doctors' offices just a short two-minute stroll away. Everything you need is right at your doorstep! Don’t miss this incredible opportunity to own a beautiful townhouse in a coveted location! Schedule your viewing today and experience everything this home has to offer. (id:23267)
Lot 3 Shannon View Drive
West Kelowna, British Columbia
Mountain multifamily development site for sale in West Kelowna! Expansive panoramic views within the Shannon Lake community overlooking Shannon Lake Golf Course, Shannon Lake, neighbouring hillside, Lake Okanagan and West Kelowna. The site is approximately 13 acres, with a blend of natural landscapes, a solid base with some excellent building sites and rock faces. There is a roughed in driveway from Shannon View Road to the top of the site, and various potential building site throughout. Current zoning is R3 - Low Density Multiple Residential, and the OCP encourages a mix of uses, forms and styles for medium density. Potential for development of a blend of Townhouse and Apartment Buildings. The pinnacle signature part of the development will be at the peak of the site, overlooking Shannon Lake Golf Course, Shannon Lake, extending to Lake Okanagan. It is reported that there is minimal offsite servicing of sidewalk, curb and excavation required at the site entrance. and that all off sites are in place with services located at the lot line. The topography of the property would indicate more complex on-site servicing. (id:23267)
5820 89th Street Unit# 104
Osoyoos, British Columbia
Commercial Lease Space at a high traffic location in a mixed use building. 1076 sq ft includes a washroom and 9 ft ceilings. Commercial uses include Child care facility, Eating and drinking establishment, Office, Personal service establishment, and retail. (id:23267)
1875 Country Club Drive Unit# 1618
Kelowna, British Columbia
Welcome to your dream space at Pinnacle Point! This top-floor 2-bedroom, 2-bathroom home offers unparalleled expansive mountain views that you can enjoy from the comfort of your stylish living room or deck area. Every inch of this home has been thoughtfully upgraded, starting with the stylish Aqua Sure Select laminate flooring that flows seamlessly throughout. The gourmet kitchen, designed by Westwood, is a showstopper with soft-close cabinets, built-in garbage and recycling bins, and sleek undermount cabinetry lighting. The Quartz countertops and mirrored quartz backsplash boast beautifully aligned veining for a touch of luxury. You'll love cooking and entertaining with brand new stainless steel appliances and modern flush-mount LED lighting illuminating the kitchen, living, and dining areas. Cozy up in the living room by the corner fireplace over a nice glass of vino. The home also features pull-down blinds in the living room and both bedrooms, providing privacy and style. No detail has been overlooked—every piece of hardware, right down to the door hinges, has been replaced to ensure a flawless finish throughout. Development offers desirable amenities: heated pool, hot tub and fitness facility. Located adjacent to the Quail Ridge/Bear Championship Golf Courses, Less than 5 minutes walking distance to the Golf Club House and close to UBCO Campus. This is modern living at its finest—schedule your viewing today and experience the charm of this truly one-of-a-kind home! (id:23267)
6995 Terazona Drive Lot# 467
Kelowna, British Columbia
Welcome to the wonderful community of La Casa Lakeside Resort. This fantastic lot is surrounded by nature and there are beautiful views across the street. Build your dream home here, and enjoy all of the perks that this community has to offer. Summers are amazing with access to the local market, public pools, hot tubs, and tennis courts, plus there is a marina and great beach access. This lot enjoys security with it's own private gate up above the rest of the resort, out of the hub of activity yet close to everything. All services are available at the lot line. Drive out there today to check it out and imagine yourself living the Okanagan dream in this wonderful spot. Choose your own builder, they can work with the Compliance Office to get your plans approved! (id:23267)
9918 Highway 97 Highway
Lake Country, British Columbia
Amazing opportunity to lease a stand alone Retail building centrally located on Highway 97 in Lake Country. This +/- 3,299 square foot building offers incredible exposure and easy access just off the Highway. Tenant's will benefit from over 240 feet of Hwy frontage and prominent signage opportunities. Building was previously used as a popular green grocer. Updates to the building currently under construction will include a new bathroom, insulated garage doors, and a 200-amp electrical panel. This property includes ample storage space, side loading doors and 12 parking spots, making it ideal for multiple retail opportunities. Zoned as C1 – Town Center Commercial, this property offers endless opportunities for you to bring your vision to life. Don't miss your chance to lease this one-of-a-kind space, expected to be available in August 2025. (id:23267)
533 Yates Road Unit# 214
Kelowna, British Columbia
Welcome to The Verve, where modern living, convenience, and resort-style amenities come together in Kelowna’s vibrant Glenmore neighborhood. This bright 2-bedroom, 2-bathroom corner unit offers both functionality and comfort. Natural light floods the open concept living space, creating a warm and inviting atmosphere. The kitchen features ample storage and all stainless-steel appliances, and the primary bedroom includes a walk-in closet and private ensuite bathroom. Pet and family-friendly, this condo is ideal for first-time buyers, young professionals, or investors looking for a highly desirable location. The unit comes with 1 secure underground parking stall and is currently vacant, offering quick possession! The Verve is renowned for its resort-inspired amenities, including an outdoor pool, a sandy beach volleyball court, and barbecue areas, making it easy to relax or socialize. Located steps from parks, sports fields, and scenic walking trails, this property is perfectly positioned for those who love the outdoors. You’re also just minutes from local shops, restaurants, schools, and a short drive to downtown Kelowna and the sparkling shores of Okanagan Lake. Don’t miss the chance to own this beautiful corner unit in one of Kelowna’s most sought-after communities. Whether you’re searching for a stylish new home or a smart investment opportunity, this property checks all the boxes! (id:23267)
2409 Main Street Unit# A
West Kelowna, British Columbia
Now available for lease, 2409A Main Street in West Kelowna presents a prime commercial retail opportunity in the heart of the Westbank Centre. This versatile +/-1,675 sq. ft. unit features an open retail space, two private offices, and a washroom. With C1 Urban Centre zoning, 200-amp electrical service, ample plumbing, and excellent street-front parking, this space is well-suited for a range of retail, office, or service-oriented uses. As an added value, a +/- 710 sq. ft. basement space is perfect for storage with an additional bathroom, available at a discounted rate of $15.21 sq. ft. The basement is accessible through the rear of the building with additional parking. Located in a high-visibility corridor surrounded by established businesses such as Valley Medical Lab, Subway, and the Westbank Museum, this unit offers both strong pedestrian traffic and easy access for commuters. Clear signage exposure along Main Street enhances brand presence. This is an outstanding opportunity to establish or grow your business in one of West Kelowna’s most active commercial neighbourhoods. (id:23267)
570 Sarsons Road Unit# 18
Kelowna, British Columbia
Vaulted ceilings so tall they practically qualify for air traffic control. Welcome to 18-570 Sarsons Road, where upscale living meets low-maintenance ease in the award-winning Southwind at Sarsons. This 3-bedroom + den (with a closet), 2.5-bath townhome offers a primary suite on the main floor—complete with a walk-in closet and 5-piece ensuite—so you can age in place without sacrificing space or style. The kitchen is built for both function and flair with quartz countertops, stainless steel appliances, peninsula seating for four, and cabinets that never seem to run out. Upstairs, two large bedrooms each have their own vanities and share a Jack & Jill bath—no more sink fights. Downstairs, this unfinished basement is ready for your ideas. Outside, enjoy artificial turf, covered patio, a double garage with epoxy floors and built-in storage, and four visitor stalls reserved for units 16–19. On-site perks include a clubhouse, pond, pool, hot tub, and fitness centre. Walk to Sarsons Beach, H2O, coffee, shops, schools, and more. Strata covers HVAC and hot water system maintenance (yes, really). (id:23267)
140 Commercial Drive Unit# 107
Kelowna, British Columbia
Fantastic opportunity to lease a commercial strata unit offering a total of 2,400 sq ft of versatile space. The unit features 1,600 sq ft on the ground floor, combining office and warehouse areas, along with an additional 800 sq ft of office space on the second floor. Conveniently located just a block from the busy intersection at Sexsmith Road/Old Vernon Road and Hwy 97, this I1 - Business Industrial zoned unit is ideal for a range of business uses . Available for occupancy starting July 1st, 2025. (id:23267)
1875 Country Club Drive Unit# 1202
Kelowna, British Columbia
FURNISHED!! 3 BEDROOMS!! 2 BATHROOMS!! QUICK OCCUPANCY AVAILABLE!! With peaceful mountain views and walking distance to UBCO, this spacious 3-bedroom, 2-bathroom condo is perfectly situated at Pinnacle Point on the Okanagan Golf Club at Quail Ridge—one of Kelowna’s most desirable golf communities. Just two blocks from the clubhouse, this fully furnished unit features a bright open-concept kitchen, dining, and living space. The living room opens onto a large covered deck with a great view, perfect for relaxing or entertaining. The primary bedroom fits a king-sized bed and includes a full ensuite, while the two additional bedrooms offer flexibility for guests, roommates, or a home office. A walking trail to UBCO is just across the street, and a bus stop is right outside the building. Highly popular with students, long-term renters and owners alike, this property offers excellent investment potential. Building amenities include an outdoor pool, hot tub, fitness room, bike storage, secure underground parking, and ample street parking. Professionally managed and monitored by a security company, with pets allowed. Only five minutes to the airport, groceries, gas stations, restaurants, and more. Move-in ready and fully furnished—perfect for personal use or immediate rental. (id:23267)
1338 Parkinson Road
West Kelowna, British Columbia
Welcome to this 3 bed, 3 bath 2400 sq ft home nestled on a huge .39 acre lot in desirable West Kelowna Estates. With a large front and back yard, lots of room for parking and great lake views, this home offers an incredible opportunity to create your dream space. You’ll find a spacious kitchen, living room, dining room, the primary bedroom and ensuite, and additional 1 bedroom/1 bath on the main floor. Enjoy your large deck space, hot tub and gardens while enjoying nature and privacy as you look up the hill. Downstairs has an additional bedroom, flex space with a ton of light for your art studio/multipurpose or craft room/home based business, a bathroom, a laundry room and a family room with gas FP. Other features include new roof, new gutters and new HWT. Lots this size with privacy offer the perfect opportunity to build your shop, add a pool or create extra parking for all your toys. Truly a great package and only minutes to sought after ROSE VALLEY ELEMENTARY SCHOOL, Shoppers Drug Mart, Xtreme Movie theatre, Tim Hortons, Okanagan Lake Bridge and more! (id:23267)
1020 Cawston Avenue
Kelowna, British Columbia
Location, location, location! Opportunity knocks in Kelowna's sought-after downtown core! This 3-bedroom, 2.5-bathroom half duplex is a diamond in the rough, awaiting your vision and renovation expertise. Situated in a prime Kelowna location, you're steps away from vibrant downtown amenities, including shops, restaurants, cultural attractions, and the beautiful Okanagan Lake. This property offers the potential for comfortable family living or a fantastic investment opportunity. Bring your design ideas and create the home of your dreams, or maximize your return on investment. This is an excellent opportunity for investors or those looking for a project with significant upside potential. Renovate and flip, or renovate and hold for long-term rental income. Bring Your Vision! This is a chance to put your personal stamp on a property and capitalize on the growing Kelowna market. (id:23267)
2005 Boucherie Road Unit# 43
West Kelowna, British Columbia
Completely renovated and rebuilt mobile home. This home was professionally fully renovated in 2023 from top to bottom. Fully gutted, drywalled, new electrical work, plumbing, heating, cooling the whole nine yards! 4 bedrooms, 2 large bathrooms and a very open and inviting living, dining and kitchen area. The large covered deck looks onto a big, fully fenced grassy yard with extra side parking and a large storage/garden shed. There is also a back patio and siting area in the rear yard. This home could be made to have an in-law suite and the owner/renovation expert would be happy to help facilitate this to happen. Must have at least a 730 credit score to live in this park.This is one of the nicest mobile homes you will see. What a great way to downsize, or enter into the market. (id:23267)
6369 Main Street
Oliver, British Columbia
Exceptional turn-key space immediately available on Hwy 97/Main Street in Oliver's main business district. Beautifully finished with 9' ceilings throughout, this space includes a finished, accessible washroom and kitchenette, and rear access via laneway from Veterans Avenue to two dedicated parking spaces via a rear deck. Town Centre zoning allows for a multitude of uses including retail, office and personal service establishment. Oversized display windows and an accessibility-equipped main entry door face ample, convenient streetside parking on both sides of Main Street. This space is the perfect opportunity to launch or relocate your business in a low maintenance, high traffic location designed to support your success. With base rent of $14 per square foot, additional rent estimated at $5 per square foot, and control of your own utilities, this space is both highly desirable and very affordable. The landlord is looking for a reliable, committed tenant and is open to considering varying lease terms beyond a one year minimum requirement. For the right tenant covenant pursuit of some space modifications may also be an option. Don't miss your opportunity to launch or grow your business in this premium location in the heart of Canada's Wine Capital! Dimensions Per iGuide. Tenant To Verify If Important. (id:23267)
307 Sumac Road E
Kelowna, British Columbia
Welcome to this inviting move-in ready 3-bedroom, 2.5-bathroom home nestled in Rutland, conveniently located near schools and parks for family convenience. The main floor includes a comfortable living area, providing ample space for gatherings and everyday living. Upstairs, three bedrooms offer privacy and comfort, including a master suite with its own private bathroom and walkin closet. This home features a partially finished basement, offering flexibility for additional storage or living space with plumbing already roughed in. Outside, discover a spacious and well-maintained backyard, perfect for gardening, outdoor activities and relaxation. Updates throughout including newer roof, furnace/AC, hot water tank, flooring, appliances, counters, and much more! With its desirable location and practical layout, this home presents a wonderful opportunity for family living at its best! (id:23267)
9723 160th Avenue
Osoyoos, British Columbia
This 1.3-acre property features flat, sunny terrain with fertile soil, partial fencing, and a small orchard producing apricots, plums, cherries, peaches, pears, asparagus, and more. Formerly operated as a U-pick orchard, the land has a well-known local history. Situated just minutes from downtown Osoyoos and Osoyoos Lake, and surrounded by established vineyards and orchards, the location is well-suited for an estate home, agricultural venture, hobby farm, or affordable rural residence. Multiple potential building sites allow for placement of a new home set back from the road, while the road frontage offers convenient access and visibility. The property benefits from a long, productive growing season. An original 1930s-era 2-bedroom, 1-bathroom home remains on site but requires major repairs or removal. With its flexible land use, prime location, and agricultural potential, this property presents a rare opportunity. Contact the listing agent to request viewing access. Duplicate Listing -10346099 (id:23267)


