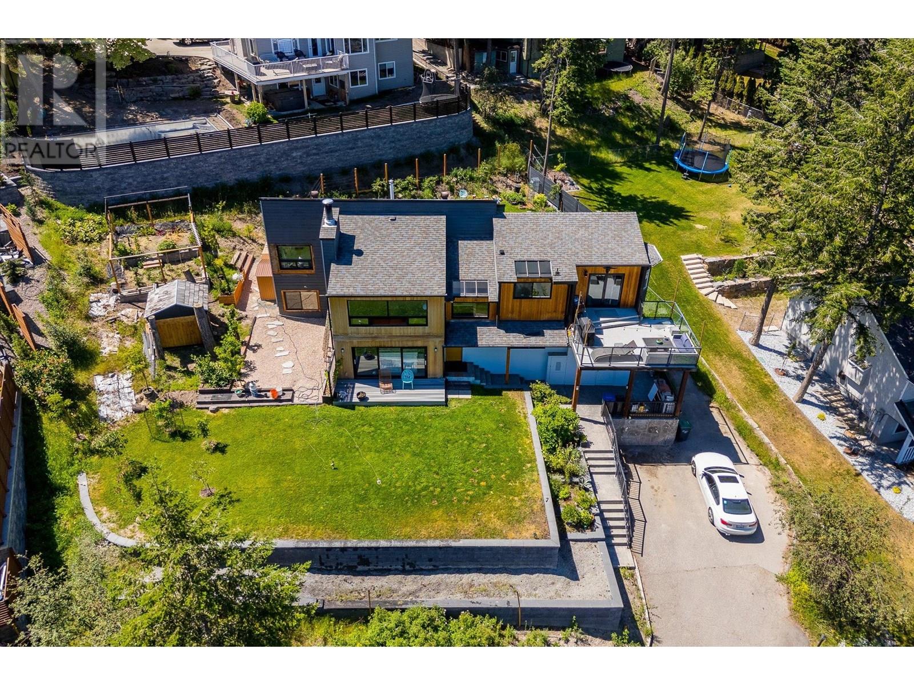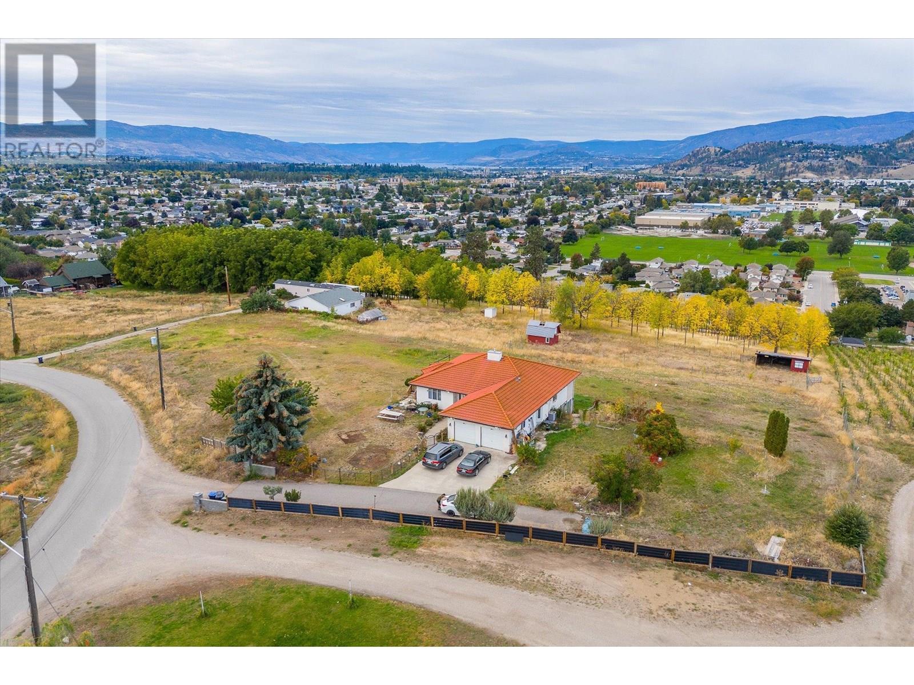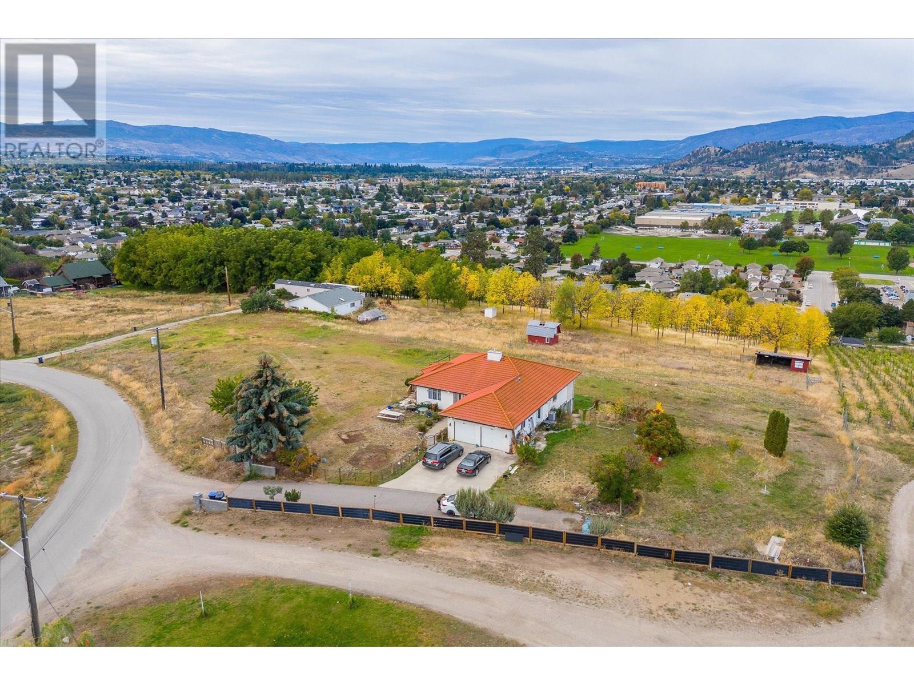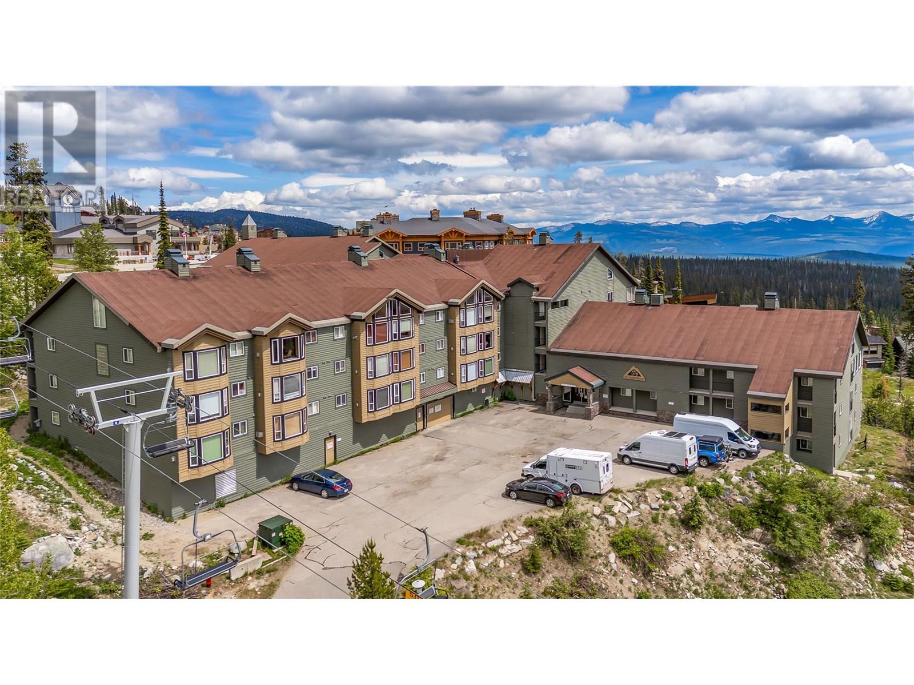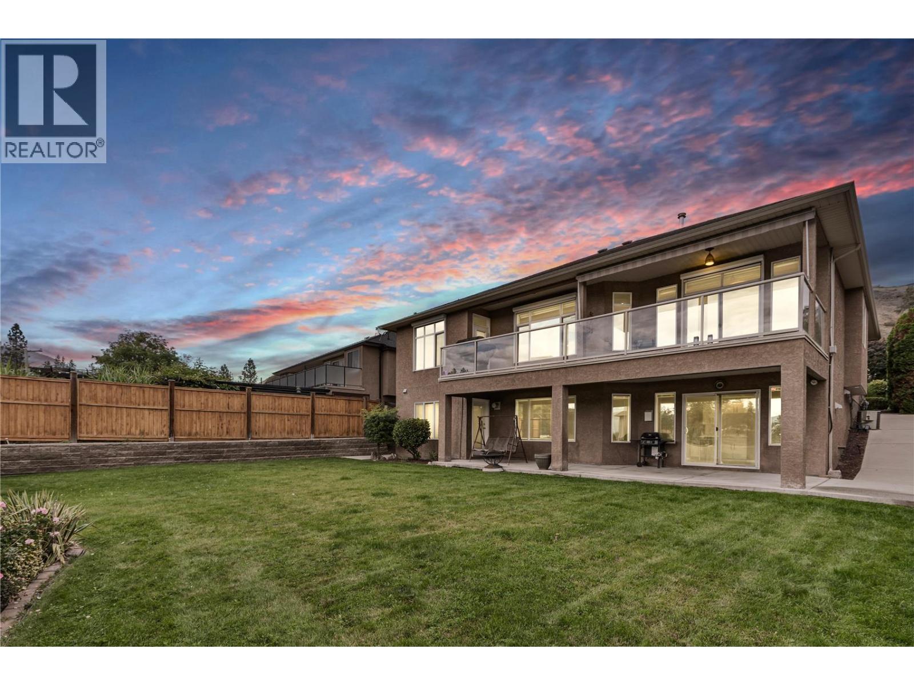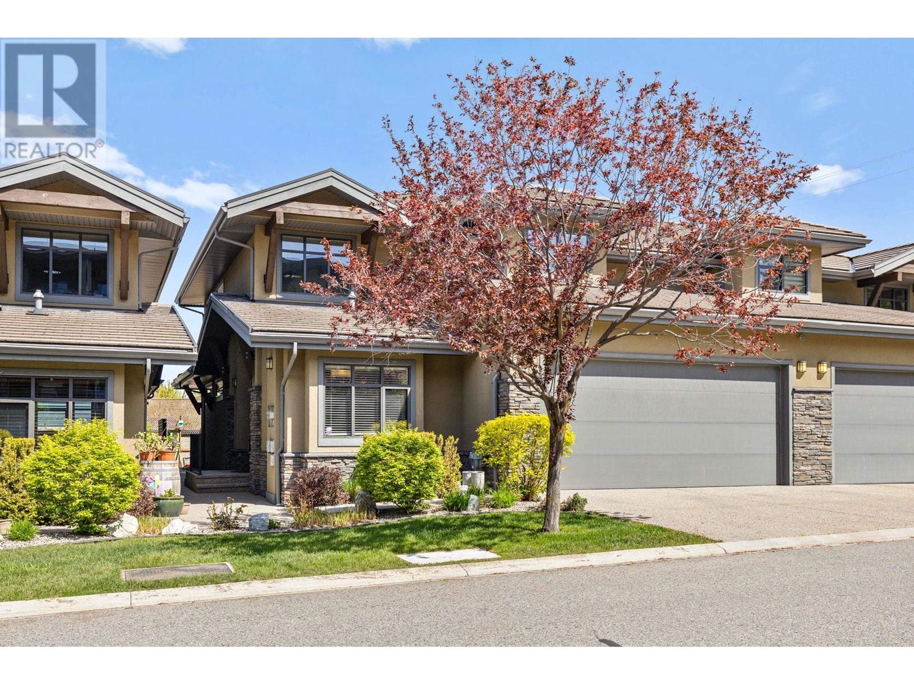4290 1st Avenue
Peachland, British Columbia
Beautiful 0.49-acre lot in Peachland with an incredible lake view! Build your dream home within walking distance of Okanagan Lake and just a short drive from restaurants, shopping, hiking trails, beaches, and more! (id:23267)
1632 Griffiths Place
West Kelowna, British Columbia
EXTENSIVELY RENOVATED LAKEVIEW HOME WITH ADDITIONAL MATERIALS INCLUDED! This residence has been beautifully transformed, beginning with approximately $134,000 invested in landscaping to create new front retaining walls, irrigation, topsoil, and turf, plus a retaining wall and stairway in the backyard. Indoors, approximately $111,000 in completed renovations have refreshed the upper level with solid wood doors, a folding patio door, sleek black-metal windows, a new bathroom, a louver accent wall, and an extended exterior wall that now frames large living room windows; bedrooms/dining room also feature new windows. The lower level has new flooring, solid wood doors, large metal patio sliders, new bedroom and bathroom windows, a newly added primary suite with ensuite, a black-metal French door, a custom entry wardrobe, and a wardrobe in the master bedroom & downstairs guest bedroom. Additional premium, uninstalled materials/appliances accompany the sale (sellers spent approximately $83,000) towards a state-of-the-art open kitchen featuring a floor to ceiling cabinet wall w/built-in microwave & oven, & Blomberg fridge. The kitchen would also feature a waterfall island with a gas range, wine fridge, sink, and dishwasher. Additionally, The living room downstairs is pre-planned for a dark-grey entertainment wall balanced between media, desk, and bookshelf zones. All figures and details regarding past updates and materials toward future upgrades have been provided by the seller. More info available upon request. (id:23267)
Lot 59 Malbec Place
West Kelowna, British Columbia
LAKE VIEW LOT at Vineyard Estates - Lot 59! 6,000 sqft. This property is also being listed as a new build and is the perfect opportunity for you to either work with the current builder to complete the build, or bring your own builder and take on the project. Located just minutes away from renowned wineries like Mission Hill and Quails’ Gate, popular beaches, diverse hiking trails, schools, and shops! Significant preliminary work has been done, including luxury house plans & designs, building permits, and purchase of some building materials! Over $200,000 has been invested toward the new build. All figures and details on what has already been invested toward the new build have been provided by the seller. More information available upon request. (id:23267)
6104 Cuthbert Road
Summerland, British Columbia
Charming Mid-Century Bungalow with Stunning Lake Views – Summerland, BC Welcome to this beautifully maintained mid-60s bungalow nestled in the heart of Summerland, offering breathtaking lake views and timeless appeal. This spacious home features just under 2,300 sq. ft. of comfortable living space with three generously sized bedrooms and two full bathrooms. Classic charm meets meticulous upkeep in this solidly built home, showcasing original character elements alongside thoughtful updates. Large picture windows frame panoramic views of Okanagan Lake, filling the living and dining areas with natural light and serenity. The layout is ideal for both everyday living and entertaining, with a bright kitchen, cozy family room, and walk-out lower level offering endless potential—whether you're dreaming of a suite, studio, or extra guest space. Set on a beautifully landscaped lot in a quiet, established neighborhood, this property is the perfect blend of privacy and proximity. Enjoy peaceful mornings on the patio, take in the sweeping lake views, and explore all that Summerland has to offer—wineries, beaches, trails, and a vibrant small-town community. This is a rare opportunity to own a piece of Summerland’s charm with room to make it your own. Don’t miss it! Contingent on final subdivision (id:23267)
848 Webster Road
Kelowna, British Columbia
RARE 8+ ACRE ESTATE IN THE HEART OF RUTLAND NORTH! Prime central location! Just steps from Rutland Recreation Park and all levels of Rutland schools, elementary, middle, and senior secondary. You're also only a short drive to local restaurants, shopping, parks, and entertainment. This property practically borders developed residential areas and municipal services! This incredible property includes a beautiful 5-bedroom home, a 900+ sq. ft. modular home, and a generously sized workshop! The main residence has roomy living areas, a walkout lower level, and a spacious kitchen with a standalone island and stainless steel appliances! The 2-bedroom, 2-bathroom modular home (built in 2003) ideal for extended family, guests, or rental potential. The property is lined with mature black walnut trees, adding beauty, value, and a truly special natural feature. (id:23267)
848 Webster Road
Kelowna, British Columbia
RARE 8+ ACRE ESTATE IN THE HEART OF RUTLAND NORTH! Prime central location! Just steps from Rutland Recreation Park and all levels of Rutland schools, elementary, middle, and senior secondary. You're also only a short drive to local restaurants, shopping, parks, and entertainment. This property practically borders developed residential areas and municipal services! This incredible property includes a beautiful 5-bedroom home, a 900+ sq. ft. modular home, and a generously sized workshop! The main residence has roomy living areas, a walkout lower level, and a spacious kitchen with a standalone island and stainless steel appliances! The 2-bedroom, 2-bathroom modular home (built in 2003) ideal for extended family, guests, or rental potential. The property is lined with mature black walnut trees, adding beauty, value, and a truly special natural feature. (id:23267)
2283 Shannon Heights Court Unit# 14
West Kelowna, British Columbia
Welcome to your dream townhome at Eagle Crest, a small complex of just 20 units. This beautifully designed, open-concept home boasts high ceilings and features all living spaces and three bedrooms conveniently located on the main floor, while the basement offers a large flex room for a home office, gym, or entertainment area. The spacious kitchen includes a freestanding island, an additional prep sink, and a pantry closet. You’ll love the oversized (300+ sq ft) south-facing deck with a 12 ft by 10 ft retractable awning and a gas hookup, perfect for entertaining or enjoying serene views of the 13th green at Shannon Lake Golf Course. You can even catch a glimpse of Okanagan Lake! The primary suite features a walk-in closet and a four-piece en-suite bathroom, accompanied by two additional spacious bedrooms and a second full bathroom. The two-car, side-by-side garage comes with overhead storage cupboards. Other highlights include ample storage throughout, a built-in vacuum system, a forced-air heating system, ceiling fans in every bedroom, and a large gas fireplace. Pet-friendly community with a fully enclosed off-leash dog run, maintained flower gardens, and first-come, first-served RV/boat storage (for a fee). Plus, this incredible home is just minutes from hiking trails, Gellatly Beach, and top golf courses like Shannon Lake and Two Eagles. The neighborhood offers excellent schools, optional social activities, and annual community gatherings. Don’t miss this opportunity! (id:23267)
3257 Juniper Drive
Naramata, British Columbia
OPEN HOUSE SATURDAY AUGUST 9TH 1PM-3PM. Embrace Serene Living on the Naramata Bench! Perched in the mountains & surrounded by acres of conservation land, this 3,213sqft 4bdrm, 4bthrm family home offers the perfect balance of elegance & comfort. Enter through the grand foyer & step down into the sunken living room, where a cozy gas fireplace & new vinyl plank flooring create a warm, inviting atmosphere. The formal dining area flows into the bright, spacious kitchen, complete with a wall oven, new induction cooktop, new fridge, new porcelain tile countertops, & a generous walk-in pantry. Nearby, the eating area & large family rm with a 2nd gas fireplace. Upstairs, the grand staircase leads to the primary retreat, showcasing beautiful views of Okanagan Lake & a private terrace. The primary includes a gas fireplace, walk in closet, spa like ensuite with a jetted tub, shower, & double vanity. 2 additional spacious bdrms each have their own bthrms, along with a versatile den or potential 4th bdrm. The outdoor living space features a patio with a gazebo, a gas BBQ hookup, & the soothing sounds of a seasonal creek, an ideal spot for relaxation & entertaining. Additional highlights include a large double garage, plum & apple trees, & wildlife fencing for added privacy. Close to the KVR trail & just a short drive to the beaches & renowned wineries. (id:23267)
250 Hollywood Road S Unit# 206
Kelowna, British Columbia
Spacious 3-Bedroom Condo with New Appliances and Central Location Welcome to Unit #206 at 250 Hollywood Road S, a beautifully maintained 3-bedroom, 2-bathroom condo offering about 1,400 sq ft of functional living space in a well-managed building. This second-floor unit features an open-concept design with generous natural light, creating a warm and inviting atmosphere throughout. The thoughtfully laid-out kitchen flows seamlessly into the dining and living areas, now enhanced by a full set of brand-new appliances—perfect for both everyday living and entertaining. The large primary bedroom includes a private ensuite, while two additional bedrooms offer ample space for family, guests, or a home office. Additional features include in-suite laundry, a private covered balcony, secure underground parking, and a smart layout ideal for comfortable living. Situated in a convenient central location, you're just minutes from shopping, schools, public transit, and more. Whether you're a growing family, downsizer, or investor, this home offers space, value, and livability in one of Kelowna’s most accessible neighborhoods. Book your showing today and step into comfort, convenience, and style. (id:23267)
105 Kettle View Road Unit# 505
Big White, British Columbia
Opportunity awaits with this top floor 4-bedroom, 2-bathroom lofted unit in The Eagles, one of Big White’s most sought-after ski in/ski out developments. Perfectly positioned directly on the Hummingbird ski run, this turn key property offers immediate access to the Plaza Chair, Ridge Rocket, and Snow Ghost Express, as well as being directly opposite the Village Centre, placing the best of the mountain right at your doorstep. Inside, the main level features a well-appointed kitchen, open-concept dining and living areas, and 3 spacious bedrooms. Large windows frame breathtaking views of the mountains and ski runs. Upstairs, the lofted fourth bedroom includes bunk beds, a pull-out couch, and a TV, creating the ultimate retreat for kids or extra guests. This property comfortably sleeps 10+ guests making it a great investment. Owners and guests at The Eagles enjoy access to the clubhouse with a pool table, communal TV and games area, sauna, and one of the largest indoor/outdoor hot tubs at Big White, a perfect place to relax after a day on the slopes. Whether you're looking for a personal alpine getaway or a high-yield investment property, this unit checks all the boxes. (id:23267)
3276 Merlot Court
West Kelowna, British Columbia
Located on a quiet no-through road in the highly desirable Mission Hill neighbourhood, this immaculate 4-bedroom/2.5-bathroom home offers comfort, functionality, and beautiful lake views. The main level welcomes you with a bright open floor plan, hardwood floors, and large windows overlooking a pool-sized backyard. The updated kitchen features stainless steel appliances, quartz countertops, and flows seamlessly into the formal dining area and spacious living room with cozy gas fireplace. The main floor includes a peaceful primary suite with a 5-piece ensuite, a second bedroom, powder room, and access to an oversized covered deck with custom awnings, perfect for entertaining or relaxing while enjoying the view. Downstairs enjoy a freshly painted, fully self contained 2-bedroom in-law suite with its own updated kitchen and laundry hookup, ideal for extended family or rental opportunities. Additional highlights include a double garage, ample driveway parking, and room for an RV or boat. The property is professionally landscaped and features a brand new backyard fence for added privacy. All of this just steps from top-rated schools, hiking trails, and wineries, and only five minutes from the shops and amenities of West Kelowna. A true gem in a prime location. (id:23267)
570 Sarsons Road Unit# 18
Kelowna, British Columbia
LUXURY MEETS CONVENIENCE in the Heart of the Lower Mission! This modern 3-bedroom, 2.5-bath townhome with a versatile den (currently used as a 4th bedroom) offers a bright, open-concept layout, highlighted by soaring ceilings in the great room that seamlessly connect the living and dining areas. Entertain friends & family from the kitchen, equipped with SS appliances, 3-chair peninsula seating and lots of cabinet space! Enjoy a main-floor laundry room, 2-pc powder room & a primary bedroom featuring a generous walk-in closet & a 5-pc ensuite with dual vanities. Upstairs, two large bedrooms share a Jack & Jill bathroom—each with their own vanity—offering privacy & space for families or guests. The main-floor den makes a great home office, yoga space or guest bedroom! An unfinished basement provides potential for a home gym or rec room with tons of storage in addition to the double garage with epoxy floors + built-in shelving. Outside, you’ll find a covered patio with artificial turf where you can relax and unwind! Southwind at Sarsons features a high-end clubhouse, fitness centre, indoor pool, hot tub with mature landscaping & a peaceful pond. Walk to Sarsons Beach & the new Dehart Community Park with bike track, playground, community garden & sports courts! Bike to H2O fitness centre + pool, top schools, hockey rinks, parks, cafes, transit, the sailing club & numerous beach accesses! Enjoy a lock-and-leave lifestyle! Perfect for those looking to simplify without compromise! (id:23267)


