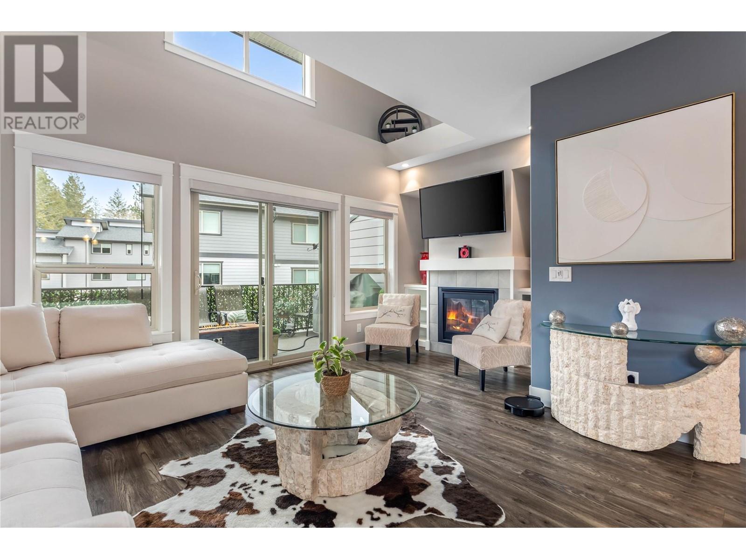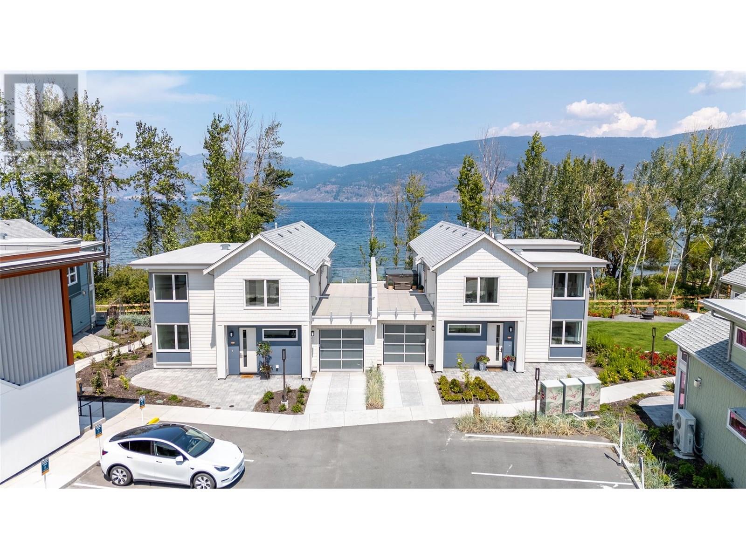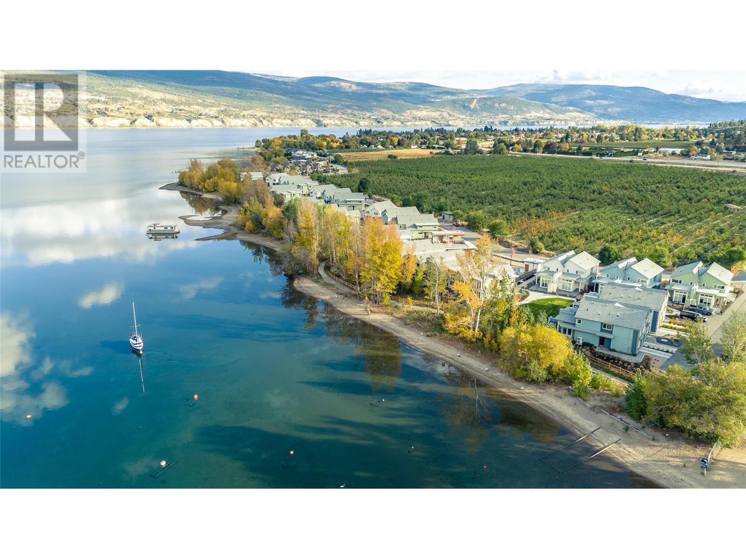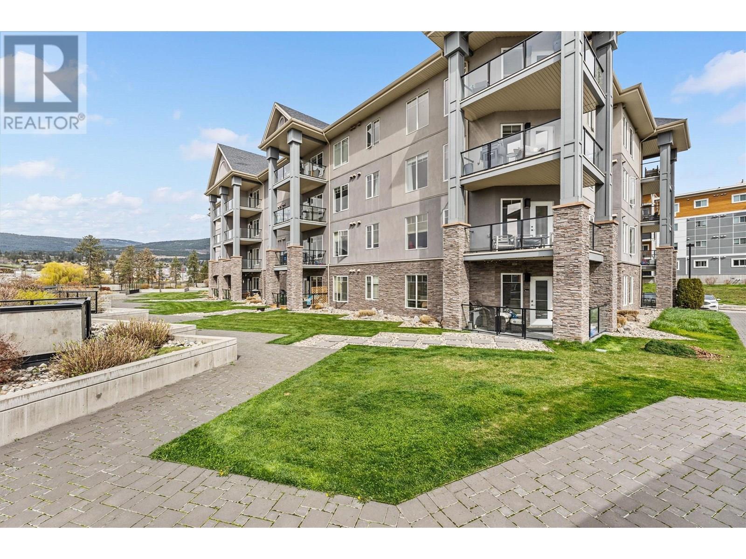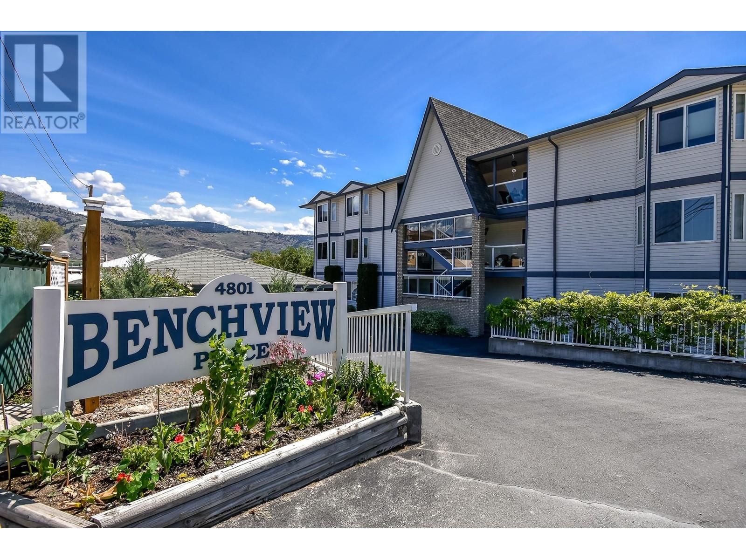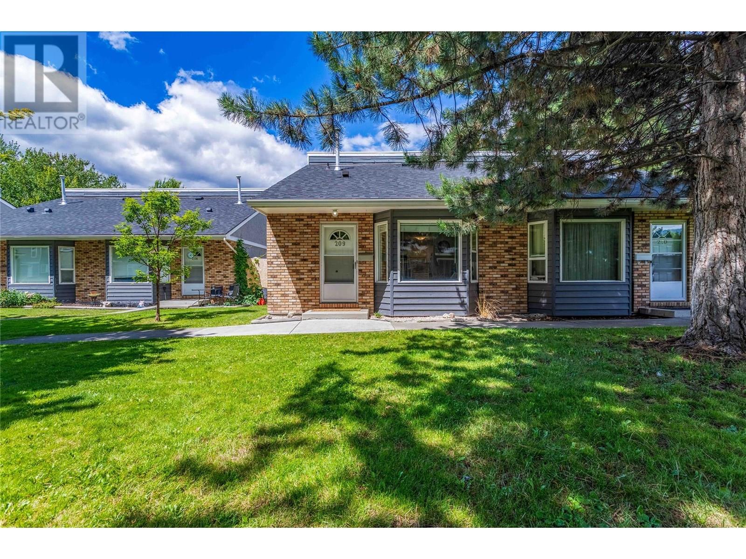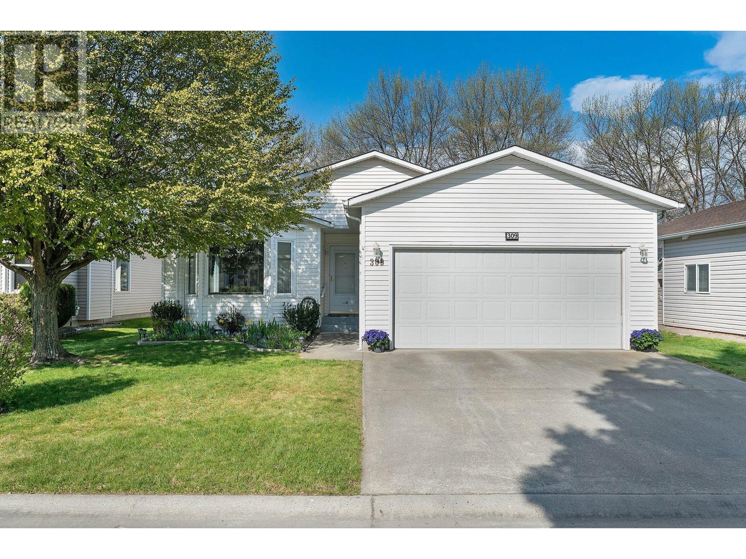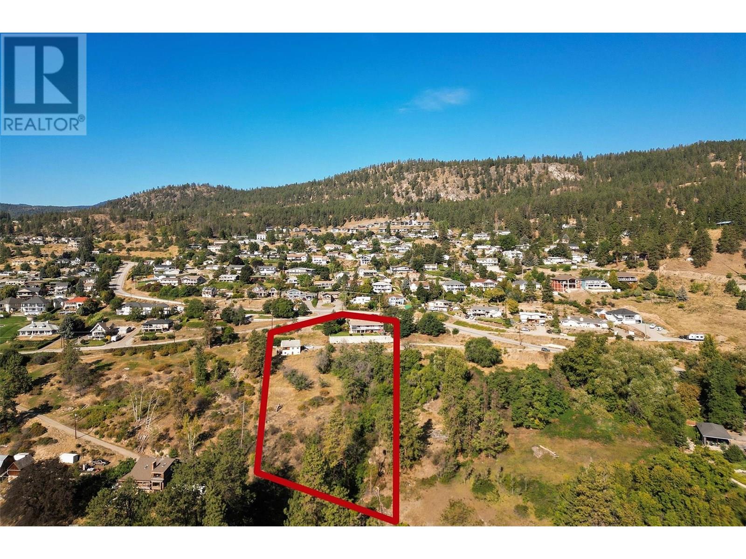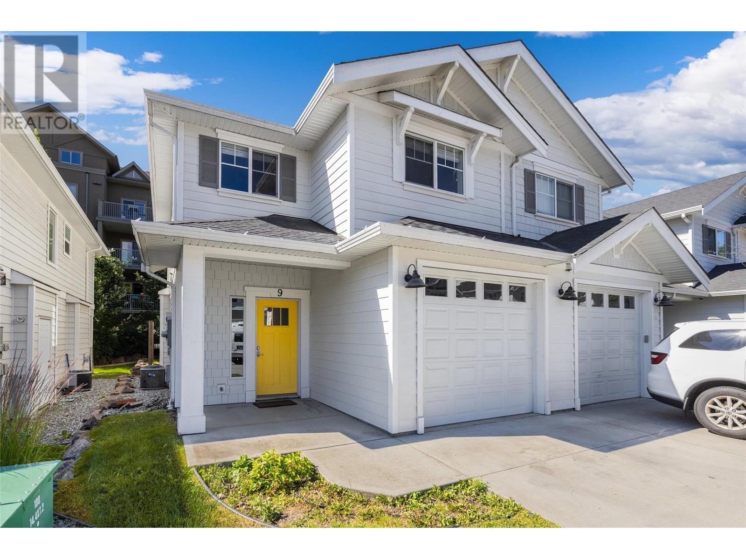3359 Cougar Road Unit# 60
West Kelowna, British Columbia
This stunning townhome, in like-new condition, offers an unbeatable combination of luxury, convenience, & versatility. The most unique features are the 47'7""L X 13'2""W X 14'9""H garage with a 30A RV plug, & the elevator. The garage is designed to accommodate a Class A motorhome, perfect for the avid traveler or boy with toys. A large mezzanine at the back of the garage provides a perfect place for hobbies or watching the game with friends. Conveniently take the elevator or get you steps in to the main floor where you are greeted by high ceilings & an abundance of natural light, giving the home a spacious & airy feel. The gourmet kitchen is larger than most in this complex & features sleek quartz countertops, Whirlpool S/S appliances, gas range & a pantry. The cozy N/G fireplace adds warmth & ambiance to the living area, creating a perfect space for relaxation. The main living area of the home seamlessly flows to the large partly covered deck with a N/G hook-up for your grill. The master suite is truly an oasis, with a spa-like ensuite, the heated floors, ensure a luxurious start & end to each day. No need to be a minimalist with 2 large walk-in closets providing ample storage for all your clothing & accessories. Every closet in the home features custom-built organizers for maximum organization. Pet friendly with a creek side trail to walk your furry friend. Located just minutes from shopping, the beautiful Two Eagles Golf Course & the lake. No Property transfer tax or Spec Tax (id:23267)
3080 Landry Crescent
Summerland, British Columbia
YOUR SUMMER OASIS AWAITS! Discover the ultimate lakefront escape at Lakehouse at Summerland, where only 45 exclusive residences claim Okanagan Lake's most coveted waterfront in prestigious Trout Creek. This breathtaking three-bedroom, three-bathroom sanctuary transforms summer living with floor-to-ceiling windows flooding spaces with golden lake light and stunning water views from every angle. Wake up to shimmering lake reflections, dive into crystal-clear waters steps from your door, and host unforgettable summer soirées with your gourmet outdoor kitchen overlooking the lake. Premium finishes including rich wooden countertops, top-tier stainless appliances, and European custom cabinetry create the perfect backdrop for your summer memories. Spend lazy afternoons by the exclusive pool, sunset cocktails at the wet bar, or lakeside BBQs on the expansive deck. World-renowned wineries and championship golf await minutes away, while Penticton's summer festivals and dining scene beckons nearby. This isn't just luxury living—it's your front-row seat to Okanagan summer magic, where every day brings endless water adventures, spectacular sunsets, and the lifestyle you've always dreamed of. New Home Warranty! Price + GST. (id:23267)
3350 Landry Crescent
Summerland, British Columbia
WATERFRONT! Welcome to Lakehouse at Summerland, an exclusive new neighbourhood with 45 luxurious lakeside residences perched on the shores of Okanagan Lake. This expansive three-bedroom, three-bathroom home boasts floor-to-ceiling windows that flood the interior with natural light, giving an airy and luminous ambiance. Discover contemporary living at its finest, highlighted by richly textured wooden countertops, top-tier stainless steel appliances complemented by European-inspired custom cabinetry, and an outdoor kitchen for added convenience. This property is conveniently close to wineries, golf courses, and just moments away from Penticton. Amenities include a pool, hot tub, wet bar, gym facilities, a lounge deck, and BBQ area. Price + GST. New Home Warranty! (id:23267)
3350 Woodsdale Road Unit# 503
Lake Country, British Columbia
Live Elevated in This Exceptionally Upgraded Townhome Just Steps from the Lake Welcome to a rare find—where the ease of townhouse living meets the luxury finishes you’d expect to find in a custom-built estate. This 3-bedroom, 2.5-bathroom, 1,569 sq. ft. home redefines “move-in ready” with thoughtful, high-end upgrades in every corner. From the moment you walk in, you’ll notice the refined details: limestone-tiled gas fireplace, vinyl plank flooring (no carpet anywhere!), and custom lighting paired with Hunter ceiling fans for comfort and style. The open-concept main floor shines with granite throughout, a gas stove, pot filler, soft-close cabinetry, and an ultra-quiet dishwasher—this kitchen truly delivers. The built-in pantry and vacuum system add function to the flawless form. Upstairs, the luxury continues. Both bathrooms feature heated tile floors, and the primary suite is a standout with a 6-foot tub, bidet plug-in, and a beautifully designed walk-in closet. Convenience meets elegance with the upstairs laundry, smart thermostat, and new blinds throughout—including an electric blind over the soaring entrance window. Step outside to a private patio with click-decking and direct gate access to a tranquil park, with a sparkling lake just beyond. It’s your own quiet retreat with nature just steps away. Even the garage is next level—heated, tiled hot & cold taps, Racedeck flooring, extensive overhead storage, and a built-in workbench with pegboard. With central A/C, natural gas forced-air heating, and parking for four (double garage + two front pad stalls), this home checks every box—and then some. This isn’t just an upgrade—it’s a full lifestyle elevation. Come see what townhouse living should feel like. *Strata fee is approx. Call listing agent to verify. (id:23267)
3645 Carrington Road Unit# 505
West Kelowna, British Columbia
Immaculate and functional 2-bedroom, 2-bath floor plan just steps from the lake, shops, restaurants, and Two Eagles Golf Course. High ceilings, engineered hardwood floors, granite countertops, and stainless-steel appliances lend a polished finish throughout. The open-concept layout features a kitchen with peninsula seating and an electric fireplace in the living room. A covered patio with gas BBQ hookup, mountain and valley views! Bedrooms are thoughtfully separated for privacy. The primary bedroom includes a walk-in closet and 3-piece ensuite. A large in-suite laundry/storage room. This suite also features 2 parking stalls and 2 private large storage rooms! Each storage room located in front of each parking stall for quick and easy access! This building features central A/C & heating included in monthly strata fee! Well-located in a quiet central West Kelowna neighborhood! 2 pets permitted, no vicious breeds. (id:23267)
4801 89th Street Unit# 102
Osoyoos, British Columbia
Welcome to this completely renovated and move-in-ready 2-bedroom, 2-bathroom ground floor unit located in BenchView Place—a well-maintained 9-unit complex with a strong sense of community. This spacious home features a brand new kitchen with quartz countertops, modern cabinetry, and all new appliances. Both bathrooms have also been tastefully updated, complementing the new flooring and overall well-cared-for condition of the unit. BenchView Place is an age-restricted community (55+), allowing one small pet and rentals, making it both a peaceful and flexible place to live. This unit comes with two parking stalls—one of which is a carport—and a storage locker for added convenience. A unique highlight of this home is the approx. 5-foot high basement, one of the few in the complex, which includes plumbing and offers excellent potential for a wine cellar or generous storage space. This is a rare opportunity to own a truly special unit in a desirable building with great neighbors (id:23267)
3155 Gordon Drive Unit# 209
Kelowna, British Columbia
Welcome to this beautifully updated 846 sq. ft. loft-style townhome, nestled at the quiet back of a well-maintained complex surrounded by mature trees that provide both privacy and a warm, inviting atmosphere. Step inside to discover a bright and airy open-concept layout with soaring ceilings, abundant natural light, and a thoughtfully organized floor plan that maximizes space and flow. The Main Floor has One Bedroom and Full Bathroom. Second Floor has Spacious Loft Style Bedroom, Full Bathroom and Laundry Room. This clean, modern unit features tasteful updates throughout, offering a stylish and comfortable place to call home. Whether you're relaxing in your spacious loft bedroom or enjoying a coffee just outside in the Shady Courtyard , you'll love the sense of tranquility and charm this home provides. Located in a friendly, community-oriented complex, you're just steps away from everything you need—restaurants, shops, bike lanes, and transit—with a high walk score that makes daily life incredibly convenient. Don’t miss this rare opportunity to own a serene, light-filled townhome in one of the city's most sought-after walkable neighborhoods. Pet Friendly. Measurements are Approximate. (id:23267)
1260 Raymer Avenue Unit# 309
Kelowna, British Columbia
Welcome to Easy Living in Sunrise Village – A 45+ Community! Enjoy spacious one-level living in this beautifully maintained home nestled in the sought-after Sunrise Village. Offering approximately 1,402 sq ft, this 2-bedroom, 2-bathroom home provides comfort, convenience, and community. The bright and functional layout features a separate family room with a cozy gas fireplace—perfect for relaxing evenings. The second bedroom includes a built-in wall bed, offering flexibility for guests or hobbies. Step outside to your covered patio and enjoy fresh veggies from your very own garden—ideal for the green thumb in you! Sunrise Village is known for its welcoming atmosphere and active lifestyle. Residents enjoy access to an outdoor pool, a vibrant clubhouse with regular activities, and a prime location close to shopping, dining, and essential amenities. Whether you’re downsizing or seeking a peaceful lifestyle with a strong sense of community, this home is a must-see. HWT 2022. One dog or one cat allowed. No size restrictions. (id:23267)
727 Houghton Road Unit# 205
Kelowna, British Columbia
Step into this spacious, beautifully maintained 2-bedroom, 2-bath corner unit in the sought-after Orchard Hills I complex. With 1,189 sq. ft. of open-concept living, this home offers the perfect blend of comfort, privacy, and convenience. Floor-to-ceiling windows flood the space with natural light, creating a bright and welcoming atmosphere. Mature trees surrounding the property provide a sense of seclusion, making the enclosed sunroom an ideal spot for morning coffee or evening relaxation—your own private retreat. The smart layout offers spacious living and kitchen areas that flow together seamlessly—perfect for entertaining or quiet evenings at home. The primary bedroom features a large walk-through closet and a private 4-piece ensuite, while the second bedroom is generously sized and close to a beautifully updated second bathroom. Stylish touches include laminate and tile flooring, stainless steel appliances, and tasteful modern updates throughout. Whether you're a first-time buyer, downsizer, or investor, this home is a standout. Located in a quiet yet central Kelowna neighborhood, you’re just steps from Ben Lee Park, the YMCA, public transit, shopping, restaurants, and more—with only a 12-minute drive to UBCO or downtown Kelowna. Furniture is negotiable, offering a smooth and flexible move-in opportunity. Don’t miss your chance to own this bright, move-in-ready home in one of Kelowna’s most desirable and convenient locations. (id:23267)
4649 Princeton Avenue
Peachland, British Columbia
Massive 2.84 acre property overlooking Lake Okanagan! You will fall in love with the stunning lake and mountain views from this gorgeous 2450 sq ft, 3 bedroom, 3 bathroom home. Gourmet kitchen with lake views! Stunning landscaping. Peaceful relaxing setting. Well maintained home. There is a 2 bedroom guest house on the property currently rented for $800 per month. Move in ready. One of the larger parcels of land in the area. Dream property. (id:23267)
10724 Bottom Wood Lake Road Road Unit# 9
Lake Country, British Columbia
Sick of modern townhomes with tiny rooms and no yard? This one’s different. With large bedrooms, storage, and a private yard. The main level offers a modern, open-concept layout with warm natural light and clean finishes. The kitchen features a functional island, stainless appliances, and a great flow for everyday living or casual entertaining. Upstairs, all three bedrooms are generously sized - yes, you can fit that king bed and a dresser - and the primary comes with a walk-in closet and ensuite with two sinks. You’ll also appreciate the extras: a proper laundry room (not a hallway closet), built-in vac, and an attached garage. And the backyard? It’s a rare find in this price range - quiet and leafy with space to relax. Set in a great location in Lake Country, you're close to schools, a 5 minute Bike Ride to Beasley Park and the beach; with easy access to the highway for commutes. Low strata fees of only 262.93/month. If you’ve outgrown your condo, or just need more breathing room, this is the upgrade that actually makes sense. Come check it out. (id:23267)
7600 Cottonwood Drive Unit# 27
Osoyoos, British Columbia
Welcome to Casa Del Lago, a premier lakefront gated community on the shores of Osoyoos Lake. This rarely offered END UNIT combines privacy, abundant natural light, and a host of recent upgrades to deliver the best in resort-style living. This beautifully updated 2-bedroom, 3-bathroom townhome features no neighbors above or below and is ideally located in the inner courtyard, just steps from the communities private dock, beach, and pool. Recent Upgrades: - All new high quality flooring throughout - Upgraded solid surface countertops - Refreshed fireplace surround, adding warmth and style to the living area The open-concept main floor features a cozy gas fireplace, and spacious living/dining areas that flow seamlessly onto your private patio with pergola, surrounded by mature professionally landscaped greenery. Upstairs are two generously sized bedrooms each having their own full ensuite bathrooms and a versatile nook-style ideal for a home office or reading space. Additional features: - Pet friendly complex with no age restriction - Minutes to golf courses, wineries and year round outdoor recreation - Ideal as a primary residence, vacation home or investment property Experience lake front living at it's finest in this move-in ready, upgraded end unit at Casa Del Lago. All measurements are approximate and should be verified if important. (id:23267)

