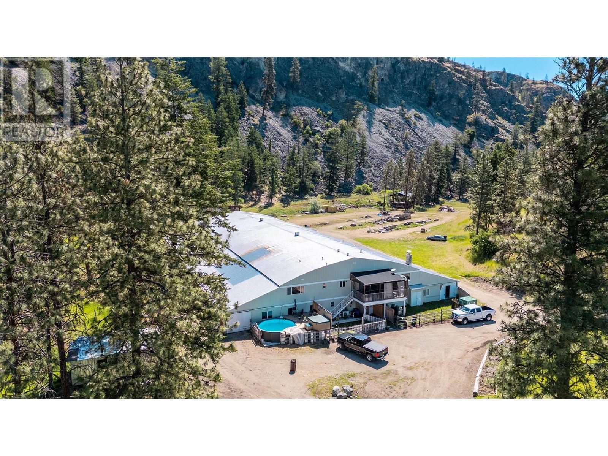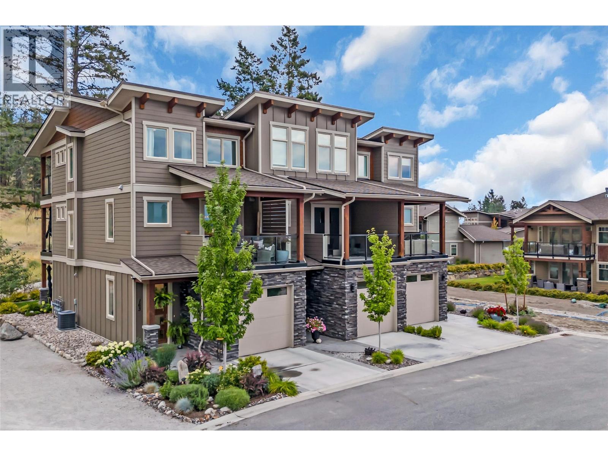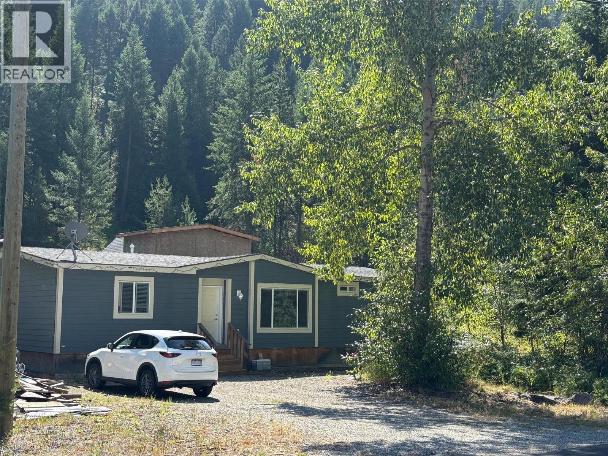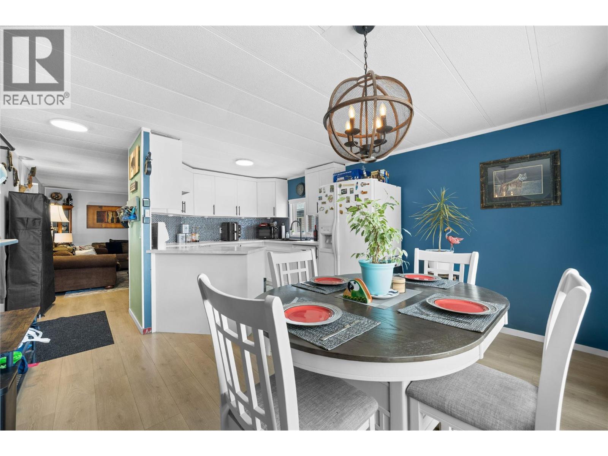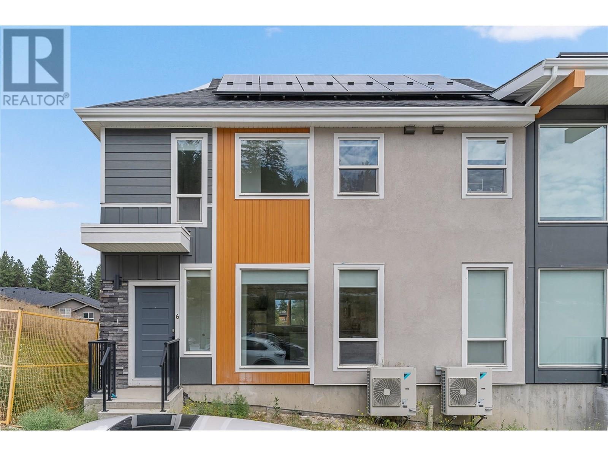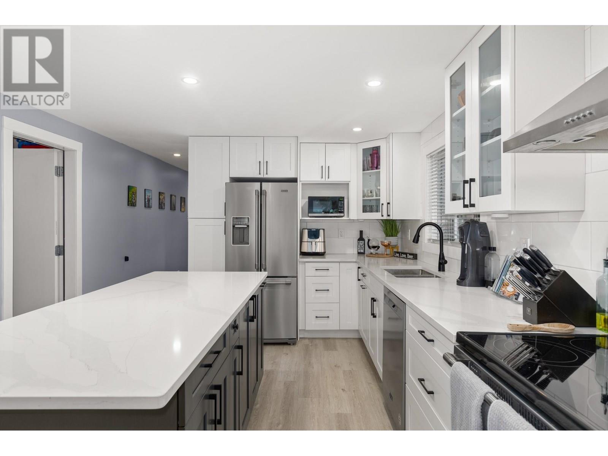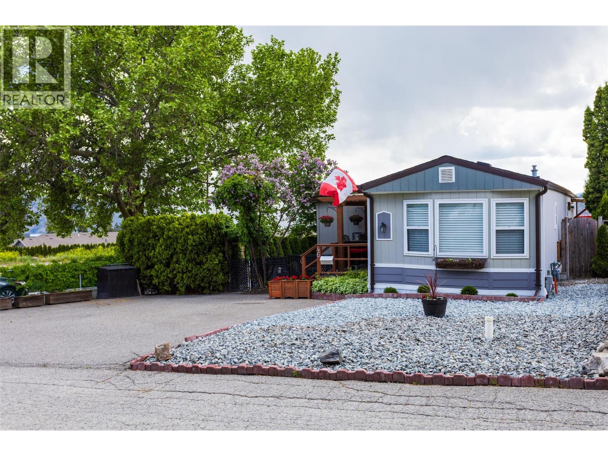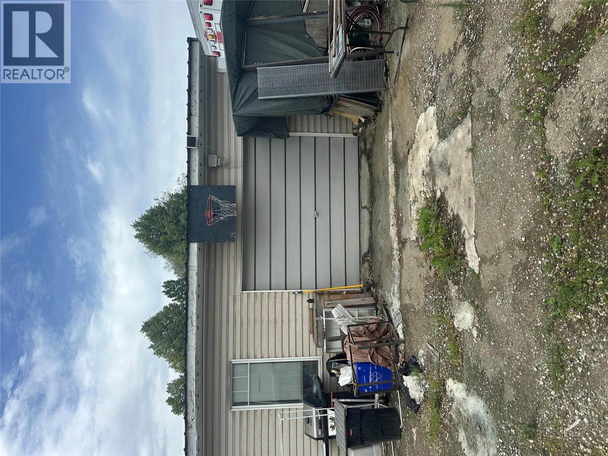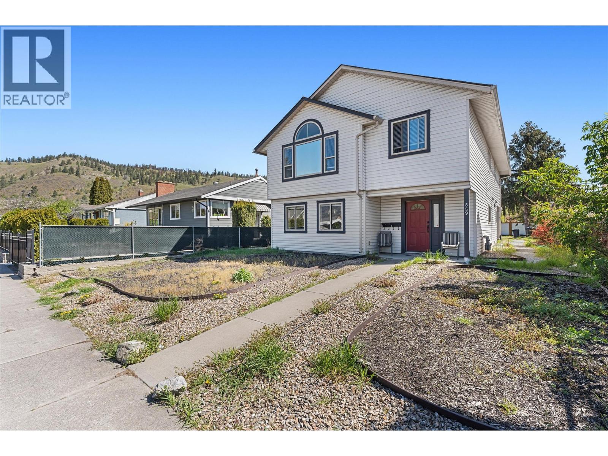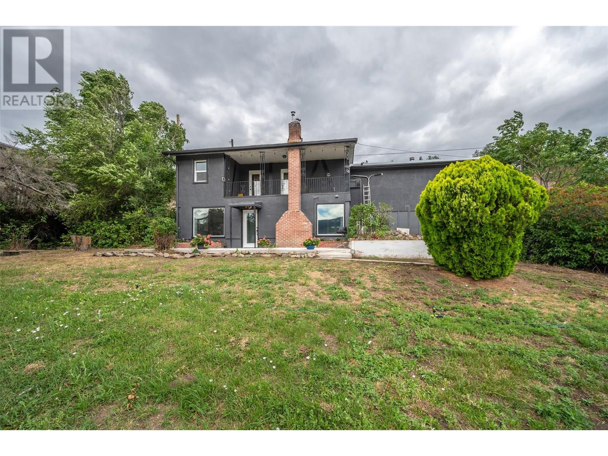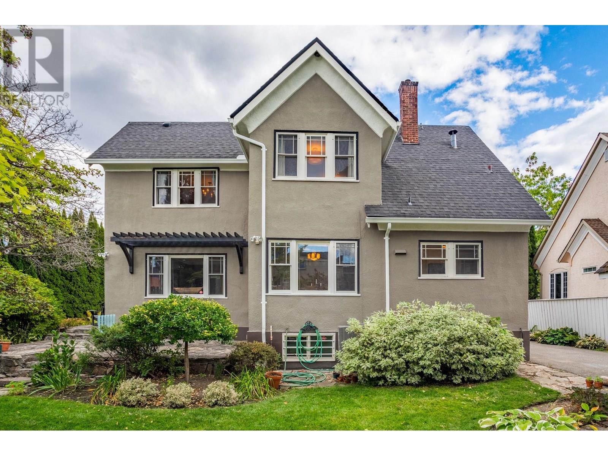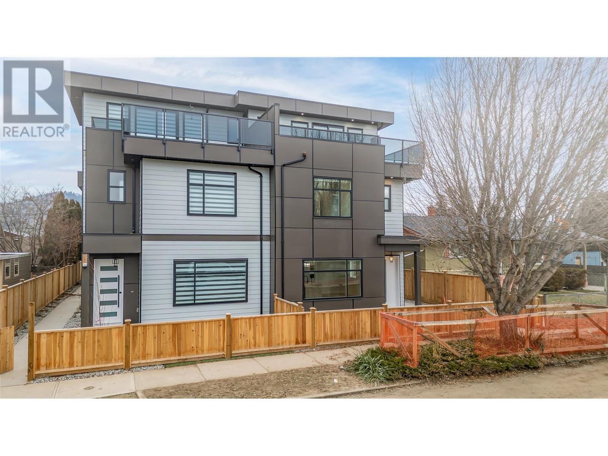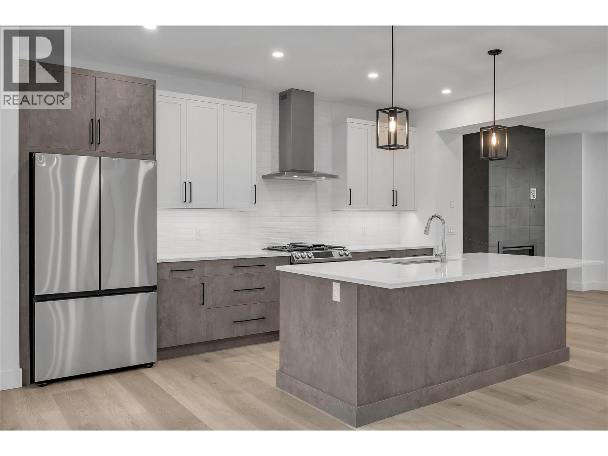3803 Mclean Creek Road
Okanagan Falls, British Columbia
Exceptional Multi-Use Acreage with High-Power Infrastructure – 3803 McLean Creek Rd, Okanagan Falls Unlock the full potential of this rare 28+ acre property nestled in the heart of Okanagan Falls. Formerly operated as an indoor equestrian arena, this versatile property offers an array of opportunities for agricultural, residential or recreational ventures — all supported by a massive 1500 kVA 3-phase power, a unique and valuable infrastructure asset rarely found in rural properties. The property contains a large 3000 sq ft residence, thoughtfully integrated into the front of the primary building. Ideal for live/work flexibility, this spacious home offers direct access to the expansive indoor bay, that is approximately 27,000 sq ft with numerous framed in interior rooms, or future operational space. The property boasts approximately 10 acres of flat, usable land, ideal for further development use. Whether you're looking to develop a state-of-the-art agri-business, operate a unique event or training facility, or simply live and work in a serene setting with powerful utility capabilities, this property presents unmatched potential. Duplicate Listing # 10352124 - Farm (id:23267)
163-4000 Trails Place
Peachland, British Columbia
Welcome to The Trails in the charming town of Peachland. Adjacent to Pincushion Mountain, with Hardy Falls and loads of scenic trails at your back door, an executive 9 hole golf course approved neighboring the complex, Beach Ave straight down the hill with shops, parks, restaurants, and marinas, plus wineries and microbreweries nearby. This end unit shows like a brand-new show home. The craftsman exterior is beautifully appointed with Hardyboard, solid wood & slate accents, and stamped concrete entryway. Inside, a thoughtful floor plan and finishing includes over height ceilings & massive windows providing natural light and a bright, spacious, airy feel. The entry foyer leads upstairs to a gorgeous main floor living/entertainment space. Modern white kitchen with upgraded cabinets, sleek hardware, quartz countertops, custom backsplash, premium fixtures and appliances. The living room is centred with a natural gas fireplace with a solid wood mantle and shiplap finishing. The main floor is flanked by two covered decks, both with independently gorgeous views. Upstairs, find three bedrooms and two full bathrooms including a master suite with vaulted ceiling and transom windows. Retreat to the entry level where you will find a spacious rec room with a second fireplace and direct access to the patio and outdoor living. Phantom screens throughout! Oversized tandem garage with ample storage for your lifestyle equipment! Firesmart community. (id:23267)
9814 Beacon Hill Crescent
Lake Country, British Columbia
Welcome to this immaculate, beautifully designed 4 bedroom, 3 bathroom walkout rancher, perfectly nestled to offer panoramic views of pristine Okanagan Lake. This dream home combines luxury, comfort, and modern convenience in every corner, with expansive lake views and living spaces bathed in natural light and top-tier finishes throughout. The gourmet kitchen is fully equipped with high end appliances, sleek countertops and custom cabinetry, ideal for entertaining. The serene primary suite with luxurious spa like ensuite also has beautiful views of Okanagan Lake. The walkout lower level, has two generous sized bedrooms, family room with wet bar and hot tub perfect for family gatherings or hosting friends. Features include Hunter Douglas window coverings, complete water filtration system, epoxy garage floor, custom shelving in all closets, phantom screens on upper deck, Legrand Adorne switches and outlets, dual zone heating system and Arctic Spa Yukon hot tub. This home is a rare gem that offers the perfect blend of comfort, style, and breathtaking nature—don't miss your chance to own this exceptional property. Located in the award winning community of Lakestone with access to two amenity centres each with outdoor pool, hot tubs, gym and a yoga studio, surrounded by hiking trails, multiple wineries just minutes down the road and ten minutes from the Kelowna int'l airport. Measurements approximate. $79.51/month amenity fee. (id:23267)
3178 Via Centrale Drive Unit# 2106
Kelowna, British Columbia
Welcome to this spacious 1 bedroom unit on the ground floor with low strata fees. The Pointe at Quail Ridge is minutes away from the Golf Course, Airport, University, Grocery market, Cafes, and many more conveniences for an enriched and active lifestyle. This maintained unit has 1 underground parking spot and an in-unit storage closet, as well as updated appliances in 2023 including the Washer, Dishwasher, and Microwave. Whether you're new in town or looking for a change of scenery to this quiet and nature surrounded neighborhood, this may be the perfect place for you. (id:23267)
827 Paret Road
Kelowna, British Columbia
Welcome to 827 Paret Road. This solid home sits on a huge property in one of Kelowna’s most desirable neighbourhoods—full of potential and ready for your ideas! With over 2,400 sq ft of living space, this home offers 4 spacious bedrooms and 3 bathrooms, including a primary bedroom with a private 3-piece ensuite. The layout is perfect for families or investors, with excellent suite potential downstairs and opportunities to easily expand the living area onto the covered patio. Upstairs you will find a Large kitchen and open-concept main living area, a generous covered patio off the main floor and a fireplace. Downstairs features 2 additional bedrooms, a bathroom, large rec room, laundry, concrete patio, another fireplace, professionally landscaped private yard and a massive side lot with endless possibilities. The expansive lot offers multiple development options—add a pool, build a carriage house or shop, or explore subdivision potential (contact the City of Kelowna for details). Other great features include a new roof, new hot water tank and close proximity to some of the top schools Kelowna has to offer. This is a rare opportunity in a prime location. Don’t miss out—call your REALTOR® today to book a private showing! (id:23267)
3520 Highway 33 Highway
Westbridge, British Columbia
Affordable living! This charming home in the country is located on 20 acres between Westbridge and Beaverdell on hwy 33. Conveniently located for easy access to the hwy and school bus route. This home offers 3 bedroom, 2 bathroom newer modular with warranty. Open living concept with vaulted ceiling. This property backs onto crown land giving you endless trails to explore. 2 wells on the property with ample water. There is a bonus building started for a suite but could be finished for a shop or whatever suites you. Propane heat/hw. Lots of room for a garden and livestock. This property is waiting for you! Call your realtor to view! (id:23267)
1013 Morningstar Road
Oliver, British Columbia
stunning mountain views await you in this charming family home! Located on a quiet street and just a short stroll from both elementary and high schools, this 3-bedroom, 2-bathroom gem is perfect for your family. Enjoy a quiet yard filled with a variety of cherry, peach, plum, apricot, pear, and apple trees, along with lush grapes and 5 raised 10x10 garden beds. The yard is fully fenced for privacy and peace of mind, making it ideal for family gatherings and gardening. There's is RV parking with easy street access for your convenience. Don’t miss out, schedule your viewing today. (id:23267)
1588 Ellis Street Unit# 1408
Kelowna, British Columbia
Experience elevated urban living in one of downtown Kelowna’s most prestigious addresses, with panoramic west & southwest views of Okanagan Lake & downtown. This rarely offered 2bed+den corner unit redefines outdoor living with its unique 242 sq ft cut-in terrace—an architectural feature that creates a true outdoor living room with dual ceiling heaters for extended comfort. Including the terrace, total living space reaches 1,619 sq ft. Lightly lived in by part-time owners, the home remains in pristine, like-new condition. Enter through a proper foyer—not directly into your living space—passing a stylish den & powder room en route to the bright, all-white kitchen. Designed for both beauty & function, it features high-end appliances, oversized prep island, built-in wine fridge, expansive pantry & seamless flow to the dining area. Lake & city views pour into the southwest-facing living room. The split-bedroom layout offers ideal privacy, with both bedrooms featuring elegant ensuites. The primary suite is a true retreat with a dual-sided walk-in closet & spa-inspired ensuite with heated marble floors, soaker tub & sleek shower. Add walk-in laundry, bonus storage, same-floor locker, in-building guest suite & premium parking just steps from the elevator. (id:23267)
1881 Boucherie Road Unit# 59
Westbank, British Columbia
Welcome to this updated 2-bedroom home located in a well-maintained park just minutes from Okanagan Lake, scenic walking paths, and world-class wineries. This move-in ready gem has been thoughtfully renovated throughout, offering modern finishes and comfortable living. Enjoy new laminate flooring, an updated kitchen featuring shaker-style cabinets, a stylish backsplash, and an upgraded sink and faucet. The bathroom has been completely renovated, and additional updates include modern lighting, newer windows, heat pump system for efficient heating and cooling, eye-catching exterior doors, and washer and dryer. The exterior boasts new Hardy Plank siding, side entrance steps, and a spacious covered deck—perfect for relaxing or entertaining. And for those seeking a little extra luxury, there's even a hot tub to unwind in. Whether you're downsizing, retiring, or seeking a peaceful home near the lake, this property offers the ideal combination of comfort, style, and location. Don't miss this opportunity! (id:23267)
3631 Sawgrass Drive
Osoyoos, British Columbia
PANORAMIC OSOYOOS LAKE VIEWS! LUXURIOUS CUSTOM HOME WITH ENDLESS POTENTIAL! Discover unparalleled views in this 3,400+ sqft masterpiece overlooking Osoyoos Lake and the surrounding mountains. This 6-bedroom, 4-bathroom home is perfect for families, multi-generational living, or future suite potential. The main floor boasts a primary suite with a his & hers walk-in closet leading to a spa-like ensuite. A dedicated home office/den offers versatility, while the open-concept living area showcases hardwood & tile floors, recessed ceilings, and crown moulding—all designed to frame the breathtaking lake views. Downstairs, the walk-out lower level features 4 spacious bedrooms, a kitchenette, and private patio access, making it ideal for guests, extended family, or easy suite conversion. Step onto the expansive east-facing patio and soak in morning sunrises over the lake. The home stays cool in summer thanks to minimal south-facing windows. A durable tiled roof, central vacuum system, and attached 2-car garage with a 240V plug add to the convenience. Located near hiking trails, the golf course, wineries, top schools, shopping, and Osoyoos’ best beaches, this home offers the ultimate Okanagan lifestyle. Don’t miss this rare opportunity—where every day feels like a retreat! All measurements are approximate; buyers should verify if important. (id:23267)
685 Boynton Place Unit# 6
Kelowna, British Columbia
MOVE-IN READY! This stunning 1,023 SQ FT ( BC Assessment) 2 BED, 2.5 BATH townhome with a DOUBLE GARAGE is located in the highly sought-after PROMONTORY development—ideal for FIRST-TIME BUYERS or INVESTORS. Built in 2023, it features IN-SUITE LAUNDRY and HAKAI ENERGY SOLUTIONS SOLAR PANELS with SMART APP monitoring. Enjoy modern, efficient living just steps from KNOX MOUNTAIN PARK, KATHLEEN LAKE, GLENMORE RIDGE TRAILS, and multiple GREENWAYS. Only minutes to DOWNTOWN KELOWNA, RESTAURANTS, WINERIES, OKANAGAN LAKE, and all AMENITIES. PET-FRIENDLY: 2 dogs or 2 cats, or 1 dog & 1 cat allowed. RENTALS PERMITTED. QUICK POSSESSION available! (id:23267)
3149 Shetler Drive
West Kelowna, British Columbia
Welcome to 3149 Shetler Drive—an exceptional four bed, three bath walkout rancher in sought-after Smith Creek, West Kelowna. Surrounded by vineyards and farmland, this renovated home blends upscale living with serene countryside charm, just minutes from city amenities. Enjoy stunning lake, mountain, and valley views from inside and out. Professionally renovated by a local award-winning builder, the home features a chef’s kitchen with quartz island, full-height backsplash, premium appliances including an LG gas range with air fryer oven, Sakura hood fan, and built-in microwave. A bar nook with beverage fridge adds a stylish entertaining touch. The main floor features updated LED lighting, black hardware, new fixtures, and fresh paint. Bedrooms and stairs have new carpet, and the basement has waterproof flooring and updated finishes. Bathrooms are fully upgraded. Exterior updates include a new Duradeck with glass railings, repainted trim, new triple-pane patio door, walkway, and a second paved driveway. Enjoy irrigated landscaping, large garden, RV parking, oversized garage, 30-amp plug with sani-dump, and a 60-amp hot tub rough-in. This 0.30-acre lot is perfect for families, with easy suite potential. Smith Creek offers peaceful living, great trails, and quick access to wineries, shops, and schools. A move-in-ready gem—book your showing today! (id:23267)
1860 Boucherie Road Unit# 102
Westbank, British Columbia
Welcome to Pineridge Estates located in West Kelowna. This 3 Bedroom 2 bathroom home is close to wineries, shopping, restaurants, recreation, golfing, the lake, beaches the list just goes on!! This cute home comes completely updated featuring new roof(2021)/Hardie board siding/pex plumbing/newer electrical(2021)/ gas furnace and central air conditioning/gas hot water tank/ Newer cabinetry throughout (all soft close). Kitchen cabinetry includes spice drawer and garbage can pullout. Maytag kitchen appliances, quartz countertops, Samsung washer and dryer, LED lighting. Including a perfect little patio to sit and enjoy a glass of wine or cup of tea while taking in the lake view. Perfect for a first time buyer or anyone looking to downsize, this is the one for you! Pets are allowed with park approval, one dog and two cats welcome!! Book your private tour today! (id:23267)
2001 97 S Highway Unit# 46
West Kelowna, British Columbia
Welcome to this pristine and beautifully updated 2-bedroom, 2-bathroom home in Berkley Estates. Families Welcomed. Perfectly situated at the end of a quiet no-thru road, this home offers privacy with only one neighbor and stunning views of the mountains and a peek-a-boo lakeview from your oversized, partially covered south-facing deck—ideal for outdoor dining and relaxing. Inside, you'll find a thoughtful layout with bedrooms at opposite ends for added privacy. The spacious primary suite boasts a full ensuite bathroom with a luxurious jacuzzi tub. Enjoy the modern, fully updated kitchen featuring quartz countertops, a large island, stylish backsplash, newer cabinetry, stainless steel appliances, and ample pantry storage. The generously sized dining and living rooms are flooded with natural light and centered around a cozy gas fireplace—perfect for entertaining or quiet evenings in. Updates included: A/C & Hot Water Tank 2019, Roof & Windows 2015, Vinyl Flooring 2025, S/S Dishwasher & Microwave 2023, Tile & Freshly Painted 2023–2025, Poly-B Plumbing replaced 2025. Parking for 3 vehicles, Workshop: Included out back.Located just minutes from shopping, wineries, golf courses, and local services, Berkley Estates offers a vibrant and convenient lifestyle. 2 pets per household. Pad Rent is $610.00 per month (Includes water) Lease expires 2037. Don't miss this rare opportunity to own a move-in-ready home in a prime location with all the major updates already done! Measurements taken from I-Guide. (id:23267)
170 Mills Road Lot# Lot 1
Kelowna, British Columbia
MF1 Zoning with future C-NHD. Surround by townhomes this flat lot is an excellent opportunity to build more. (id:23267)
859 Richter Street
Kelowna, British Columbia
A fantastic opportunity in Kelowna’s vibrant downtown core, 859 Richter St is a 5-bedroom, 3-bathroom home with a full legal suite and MF1 zoning. The main level features three bedrooms and two bathrooms, including a primary suite with its own 3-piece ensuite. A vaulted ceiling and large arched window bring natural light into the living space, while the layout flows into a dedicated dining area and bright kitchen with ample counter space. Step out onto a spacious sun deck ideal for relaxing or entertaining. Downstairs, the legal 2-bedroom suite includes a full kitchen, separate laundry, and private entrance, perfect for extended family or rental potential. Front and rear lane access provide ample parking options, including a covered carport. Just steps from Knox Mountain, breweries, the lake, and downtown restaurants, this home offers walkability, flexibility, and long-term value in one of Kelowna’s most desirable urban settings. (id:23267)
6823 Tucelnuit Drive Unit# 17
Oliver, British Columbia
Welcome to this beautifully maintained golf course home, perfectly situated on the 18th fairway tee box in sunny Oliver, BC. Enjoy full lake and mountain views, breathtaking sunsets, and a private backyard oasis with extensive professional landscaping, a rock fire pit, lazy rock river, and hot tub with new cover (2025) and jets (2023). This home sits on the largest lot approved for an in-ground pool and has been lightly lived in—used only six months per year by snowbirds and originally built as a show home. The upgraded kitchen features custom cabinetry, a large island, quartz countertops, new backsplash, sink, high-end dishwasher and fridge (2022). Additional highlights include custom closet organizers and laundry cabinets (2018), hardwood flooring in the bedrooms, a tray ceiling in the dining area, fireplace with new brick surround and mantle (2022), and stylish accent wall in the primary bedroom. The garage is finished with rubberized floor tiles (2021), and the widened driveway with side access path (2018) enhances convenience. Outdoor living is made even more enjoyable with motorized Phantom screens, a Phantom front door screen, a new outdoor ceiling fan (2023), and a new glass front door (2018). This home offers a rare combination of elegance, upgrades, and unbeatable location—perfect for those seeking a serene and stylish lifestyle in the heart of wine country. (id:23267)
100 Larch Avenue
Kaleden, British Columbia
Charming four-bedroom, three-bathroom home featuring recent updates including new doors, windows, flooring, ductless a/c, and heating system. This property boasts a separate entrance designed for potential commercial use, ideal for various uses with C1 zoning, subject to RDOS approval. Enjoy views of Skaha Lake and proximity to wineries, fruit stands, beaches, and the village of Kaleden. The main level offers a generous living room, kitchen, dining room, and additional living area with a half bathroom. Situated on 0.3 acres, this versatile property presents an excellent opportunity for a home office, retail space, or eating establishment in the village of Kaleden. Measurements taken from i-Guide. Call listing agent today for a viewing. (id:23267)
1812 Marshall Street
Kelowna, British Columbia
PRICE REDUCED - BELOW ASSESSMENT & NOW UNDER 1 Million... Prime opportunity to acquire a piece of Kelowna's history at an under market price Listed below assessed value and sellers purchase price. This Stunning 3 bed + den heritage home was built in 1931 for Mr.Roy Staples. As you step through the front door you'll be transported to a bygone era. The solid oak hardwood floors have been lovingly maintained adding a touch of warmth and character to each room. The architectural details are a testament to its storied past from the coved ceilings, wide baseboards, crystal door knobs, to the elegant fireplace in the living room. Fir staircase to the upper floor takes you to a cozy den and 2 bdrms with plenty of dormer and closet storage. While preserving its heritage this home offers an updated kitchen with built in glass cabinets and new appliances. Updated period correct bathrooms complete with pedestal sinks, ceramic tile floors and wainscotting. In the bsmnt washer/dryer updated high-eff furnace A/C and b/i vac. Outside you will find a stone patio surrounded by mature landscaping and a water feature. A secure iron fence with gates and retaining wall surrounds this corner lot that backs on to Mill Creek. Prime central location close to transit and within walking distance to all amenities including the beach, parks and city centre. Act now to secure this rare opportunity to own an exquisite heritage home. This gem won't last at this new price! (id:23267)
954 Stockwell Avenue Unit# 2
Kelowna, British Columbia
Welcome to Unit 2-954 Stockwell Avenue! This brand-new, high-quality home is a true gem in the neighborhood. Offering nearly 1,900 sq. ft. of thoughtfully designed living space, this immaculate home combines style, functionality, and versatility. On the main floor, you’ll find a spacious kitchen with beautiful stainless steel appliances, an electric fireplace, and a seamless layout that flows effortlessly into the living area. There’s also a full bathroom with a shower and a versatile room that can be used as a den, bedroom, office, or extra living space. The second floor features three generous bedrooms, including a master suite with a walk-in closet and ensuite. Another full bathroom and a convenient laundry area complete this level. Adding to the allure, the rooftop level boasts a bonus room that can be tailored to your needs—a wet bar, yoga studio, or even an additional bedroom. The rooftop patio provides breathtaking views of the mountains, valley, and city, making it the perfect space for entertaining or unwinding. Outside, the fully landscaped and fenced yard adds to the charm, and the covered single-car garage ensures year-round parking. Located close to the lake, shopping, city bus routes, and schools, this property is perfectly suited for families and professionals alike. Don’t miss your chance to own this spacious, quality-built home that stands apart. Book your showing today! (id:23267)
2835 Canyon Crest Drive Unit# 2
West Kelowna, British Columbia
Welcome to home #2 at Edge View, a 2,418sqft move-in ready walk-out rancher townhome with amazing views of Shannon Lake and $13,500 in upgrades included- this is your opportunity to enjoy the best of the West Kelowna lifestyle! Features include 2 bedrooms, 2 flex/den spaces, 3 bathrooms, and a double side-by-side garage. With the primary bedroom on the main floor, you'll enjoy easy access to the kitchen, living/dining area, and laundry room. The primary ensuite includes a deluxe soaker tub, double-sink vanity, semi-frameless glass shower, and walk-in closet. The high-end modern kitchen is outfitted with premium quartz countertops, a slide-in gas range, stainless steel dishwasher, and refrigerator. Downstairs, you’ll find an additional bedroom and bath, 2 flex spaces, and a large recreation room. Relax on your partially covered deck and lower patio, both with gorgeous views of Shannon Lake! Built with advanced noise-canceling Logix ICF blocks in the party wall for superior durability and insulation. Includes a 1-2-5-10 Year New Home Warranty and meets Step 4 of BC’s Energy Step Code. Located just 5 minutes from West Kelowna shopping, restaurants, and entertainment, and close to top-rated schools. Enjoy nearby nature with a small fishing lake, a family-friendly golf course, and plenty of hiking and biking trails. Take advantage of BC's expanded property tax exemption (conditions apply) - an additional $16,498 in savings. First time buyer? You may be eligible to save the GST - an additional approx. $46,245 in savings. Photos are of a similar home in the development. *Edge View Showhome is now located at 2-2835 Canyon Crest Drive, Open Sat-Sun 12-3pm *** (id:23267)
1057 Frost Road Unit# 302
Kelowna, British Columbia
Ascent - Brand New Condos in Kelowna's Upper Mission. Discover Kelowna's best-selling, best-value condos where size matters, and you get more of it. #302 is a Contemporary and Stylish Merlot plan, and features an open floorplan, quartz countertops and stainless steel appliances. 2 Bedrooms are located on opposite sides of the living area, providing excellent privacy. The foyer is spacious with a nook suitable for a desk. Enjoy the outdoors with a nice-sized balcony off the living room. Size Matters and Ascent offers more. This 2-bedroom condo is approx 1,010 sqft. Plus, living at Alpha at Ascent means access to the Ascent Community Building, featuring a gym, games area, kitchen, patio, and more. Located in Upper Mission, you’re just steps from Mission Village at The Ponds where you'll enjoy Save On Foods, Shopper's Drug Mart, a Starbucks and various other services and businesses. Built by Highstreet, this Carbon-Free Home is eligible for PTT-exemption*, and comes with double warranty. Presentation Centre & Showhomes Open Thursday-Sunday 12-3pm. *Eligible for Property Transfer Tax Exemption* (save up to approx. $9,898 on this home). *Plus new gov’t GST Rebate for first time home buyers (save up to approx. $29,745 on this home)* (*conditions apply). Showhome Open Thurs-Sun 12-3pm or by appointment. (id:23267)
1376 Mine Hill Drive
Kelowna, British Columbia
**OPEN HOUSE Saturday, August 9th, 1pm-3pm** Here's a Black Mountain Home your family will love, complete with a large low-maintenance yard! This spacious 4-bedroom, 3-bathroom home spans approx. 3,372 sqft, offering a flexible layout with 2 office/den spaces and a massive rec room on the lower level. The home features large windows throughout, filling the space with natural light, and vaulted ceilings that enhance the open feel. Enjoy the bright kitchen with stainless steel appliances, a walk-in pantry, and a beautiful quartz island with seating. The oversized double car garage provides plenty of storage. Outside, the large yard boasts stunning lake and valley views, with space for a pool or hot tub. The main-floor primary suite has a luxurious ensuite and access to the upper deck. Just minutes from Black Mountain Golf Course, restaurants, and shopping, this home offers the perfect balance of convenience and privacy. (id:23267)
2835 Canyon Crest Drive Unit# 13
West Kelowna, British Columbia
**NEW EDGE VIEW SHOWHOME Located at #2 OPEN SAT-SUN 12-3PM** The best value new townhomes in West Kelowna! Home #13 - Estimated completion, August 2025. This 3-storey walkup inside home features approx 1608 sqft, 3 bedrooms, 3 bathrooms, yard/patio, and double car tandem garage . The main living floor features 9' ceilings, vinyl flooring, an open concept kitchen with pantry. Upstairs is the spacious primary & ensuite, 2 additional bedrooms, a bathroom and laundry. A. This home has lake views from the 2nd and 3rd floors!! 1-2-5-10 year NEW HOME WARRANTY, meets step 3 of BC's Energy Step Code. Quick 5 min drive to West Kelowna's shopping, restaurants and entertainment. Close to top rated schools. Walk to Shannon Lake and the golf course. Plus, plenty of walking and biking trails nearby. Take advantage of BC's expanded property tax exemption - an additional $12,998 in savings. First time buyer? You may be eligible to save the GST - an additional approx. $37,495 in savings. Listing photos of a similar home at Edge View. (id:23267)

