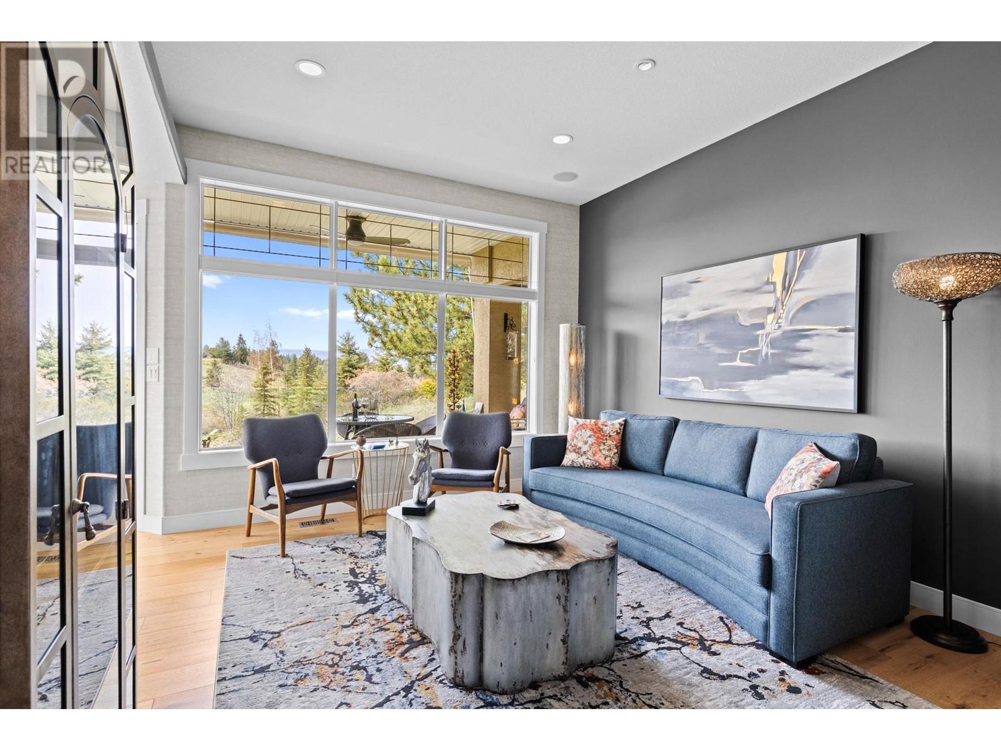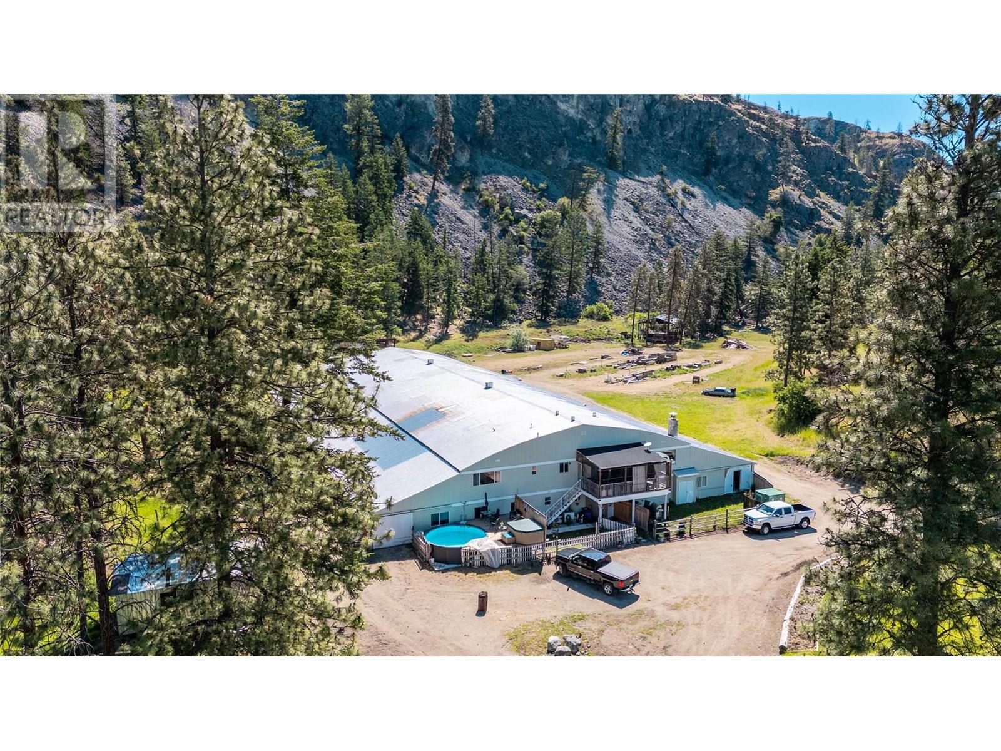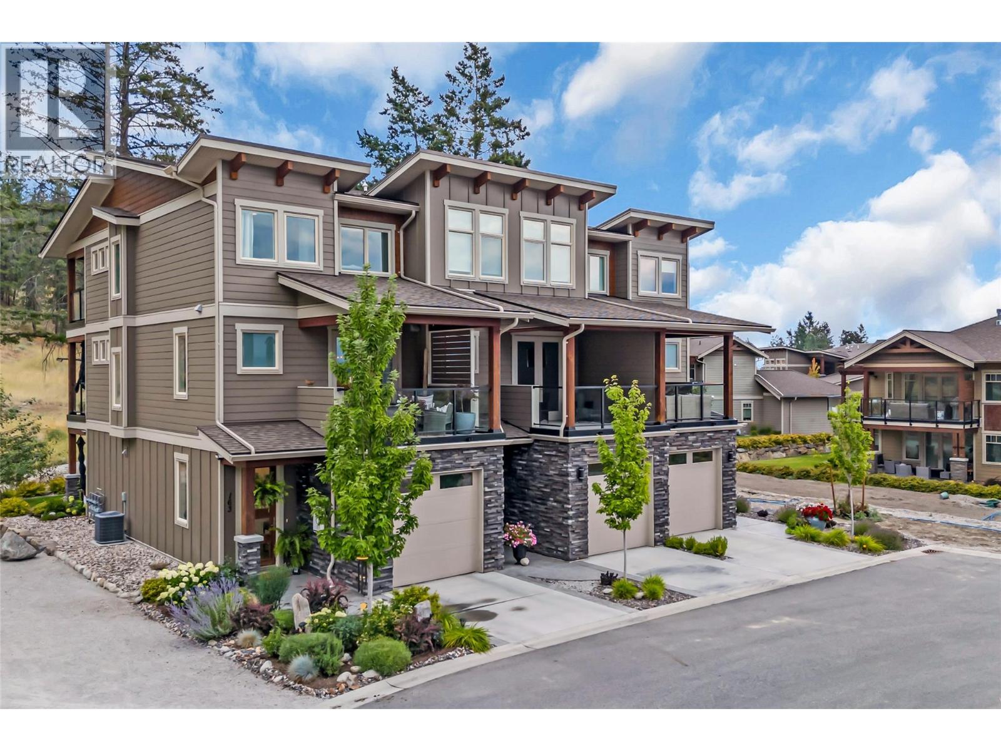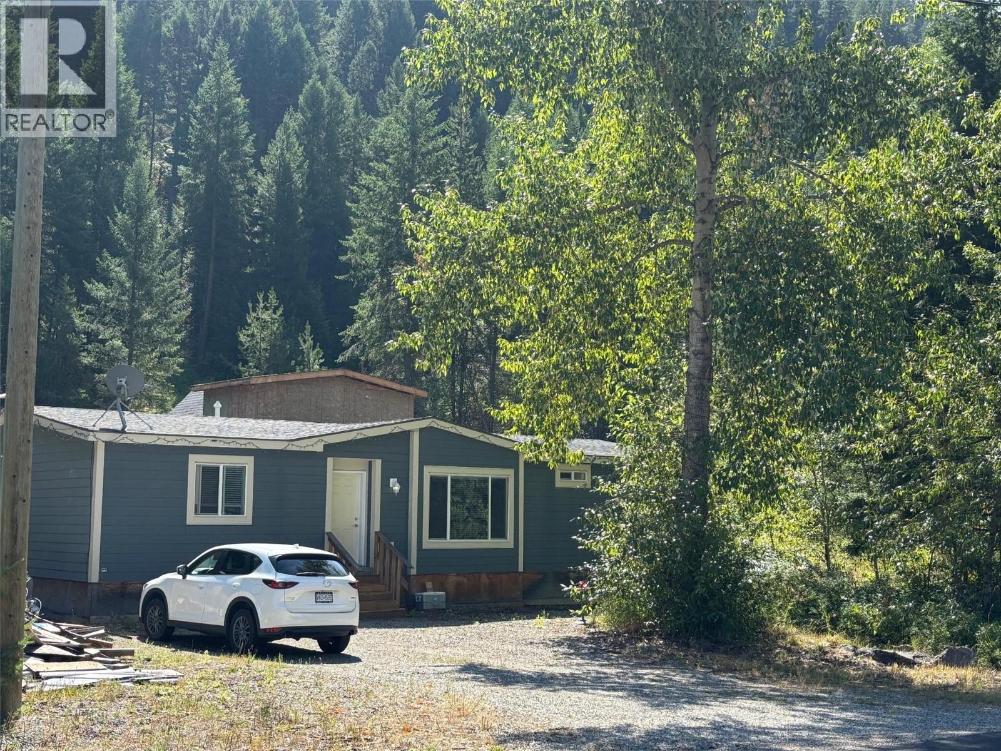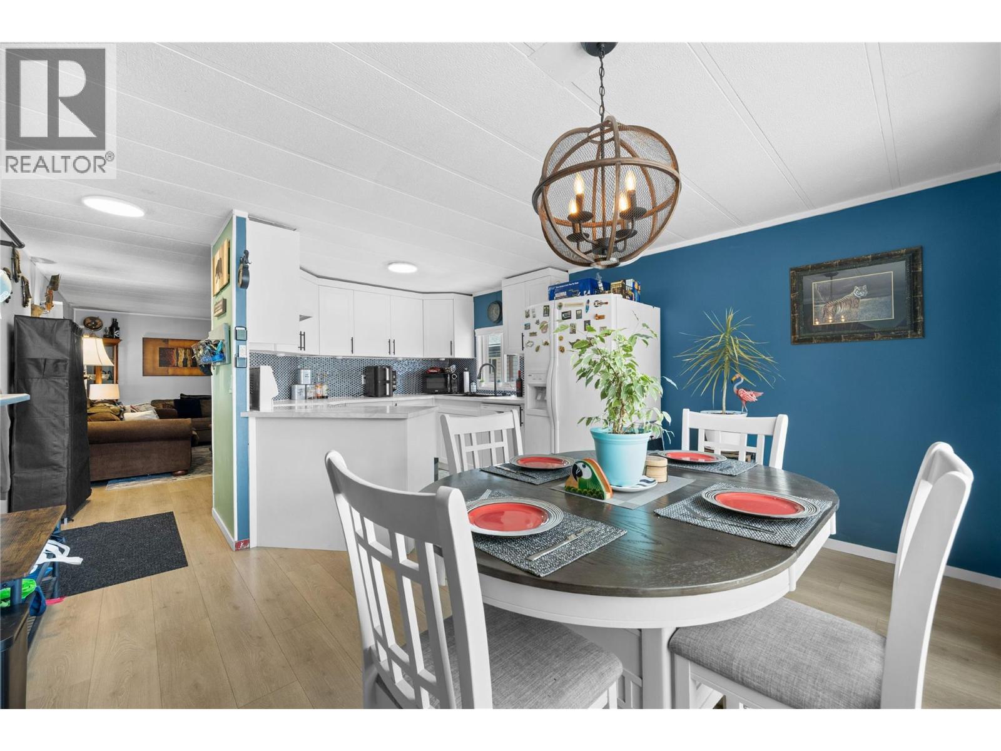3888 Gallaghers Pinnacle Way Unit# 17
Kelowna, British Columbia
Welcome to over 2,600 sq ft of refined living in this fully renovated, bright, and spacious executive walk-out rancher townhome in the prestigious Gallaghers Canyon community. Set in an elevated, private location just steps from exceptional amenities—including an indoor pool, fitness centre, tennis courts, and more—this semi-attached home offers a rare blend of luxury and lifestyle. The extra-large, secure courtyard is sun-drenched and private, complete with a peaceful water feature—ideal for entertaining or relaxing with your family pet. Inside, discover casual elegance and thoughtful upgrades throughout: tailored cabinetry, glass-sided kitchen drawers, quartz counters, an apron-front sil-granite sink, a gas stove with dual-function ovens, designer lighting, rich hardwood floors, and a striking glass cove ceiling in the dining room. The luxurious primary suite is a true retreat, featuring a spa-inspired ensuite with steam shower, heated floors, and his & hers closets. Step out onto the covered upper deck to take in beautiful views of the Pinnacle Golf Course and a tranquil stream. The lower level includes a spacious family room with a fireplace, two additional bedrooms, a full bath, abundant storage, and a walkout to a second view patio. Additional highlights include a double garage, new furnace, A/C, hot water heater, garage door, blinds, and more. Low-maintenance living in a vibrant, welcoming community—this home is a must-see! (id:23267)
2065 Coalchute Road
Grand Forks, British Columbia
Step into this inviting 4 bedroom, 2 bath family home with guest cabin that is perfectly arranged on 2.5 acres! Located within minutes to the city of Grand Forks and steps away from the Trans Canada Trail. Ample room inside and out to grow your family in a private park-like setting! This multi-level home has been creatively updated throughout; providing a bright and airy flow featuring tile and hardwood flooring throughout, 200 amp service, newer windows, 8 year old roof, new automatic garage doors, water softener system, and much more to appreciate in this welcoming family home! Step outside into the back 440 sq foot patio where vast privacy surrounds the delightful outdoor entertaining space. Chicken Coop area tucked in the back corner with plenty of room on east side of property to have more animals if you wish! Steps away from the home there is an enchanting flower and vegetable garden leading to a delightful guest-cabin or in-law suite. So much to see and to experience with this property! Come take a personal tour and envision you and yours in the bountiful memories that await at 2065 Coalchute Road! This property will not last long, call your agent today! (id:23267)
3803 Mclean Creek Road
Okanagan Falls, British Columbia
Exceptional Multi-Use Acreage with High-Power Infrastructure – 3803 McLean Creek Rd, Okanagan Falls Unlock the full potential of this rare 28+ acre property nestled in the heart of Okanagan Falls. Formerly operated as an indoor equestrian arena, this versatile property offers an array of opportunities for agricultural, residential or recreational ventures — all supported by a massive 1500 kVA 3-phase power, a unique and valuable infrastructure asset rarely found in rural properties. The property contains a large 3000 sq ft residence, thoughtfully integrated into the front of the primary building. Ideal for live/work flexibility, this spacious home offers direct access to the expansive indoor bay, that is approximately 27,000 sq ft with numerous framed in interior rooms, or future operational space. The property boasts approximately 10 acres of flat, usable land, ideal for further development use. Whether you're looking to develop a state-of-the-art agri-business, operate a unique event or training facility, or simply live and work in a serene setting with powerful utility capabilities, this property presents unmatched potential. Duplicate Listing # 10352124 - Farm (id:23267)
163-4000 Trails Place
Peachland, British Columbia
Welcome to The Trails in the charming town of Peachland. Adjacent to Pincushion Mountain, with Hardy Falls and loads of scenic trails at your back door, an executive 9 hole golf course approved neighboring the complex, Beach Ave straight down the hill with shops, parks, restaurants, and marinas, plus wineries and microbreweries nearby. This end unit shows like a brand-new show home. The craftsman exterior is beautifully appointed with Hardyboard, solid wood & slate accents, and stamped concrete entryway. Inside, a thoughtful floor plan and finishing includes over height ceilings & massive windows providing natural light and a bright, spacious, airy feel. The entry foyer leads upstairs to a gorgeous main floor living/entertainment space. Modern white kitchen with upgraded cabinets, sleek hardware, quartz countertops, custom backsplash, premium fixtures and appliances. The living room is centred with a natural gas fireplace with a solid wood mantle and shiplap finishing. The main floor is flanked by two covered decks, both with independently gorgeous views. Upstairs, find three bedrooms and two full bathrooms including a master suite with vaulted ceiling and transom windows. Retreat to the entry level where you will find a spacious rec room with a second fireplace and direct access to the patio and outdoor living. Phantom screens throughout! Oversized tandem garage with ample storage for your lifestyle equipment! Firesmart community. (id:23267)
9814 Beacon Hill Crescent
Lake Country, British Columbia
Welcome to this immaculate, beautifully designed 4 bedroom, 3 bathroom walkout rancher, perfectly nestled to offer panoramic views of pristine Okanagan Lake. This dream home combines luxury, comfort, and modern convenience in every corner, with expansive lake views and living spaces bathed in natural light and top-tier finishes throughout. The gourmet kitchen is fully equipped with high end appliances, sleek countertops and custom cabinetry, ideal for entertaining. The serene primary suite with luxurious spa like ensuite also has beautiful views of Okanagan Lake. The walkout lower level, has two generous sized bedrooms, family room with wet bar and hot tub perfect for family gatherings or hosting friends. Features include Hunter Douglas window coverings, complete water filtration system, epoxy garage floor, custom shelving in all closets, phantom screens on upper deck, Legrand Adorne switches and outlets, dual zone heating system and Arctic Spa Yukon hot tub. This home is a rare gem that offers the perfect blend of comfort, style, and breathtaking nature—don't miss your chance to own this exceptional property. Located in the award winning community of Lakestone with access to two amenity centres each with outdoor pool, hot tubs, gym and a yoga studio, surrounded by hiking trails, multiple wineries just minutes down the road and ten minutes from the Kelowna int'l airport. Measurements approximate. $79.51/month amenity fee. (id:23267)
3178 Via Centrale Drive Unit# 2106
Kelowna, British Columbia
Welcome to this spacious 1 bedroom unit on the ground floor with low strata fees. The Pointe at Quail Ridge is minutes away from the Golf Course, Airport, University, Grocery market, Cafes, and many more conveniences for an enriched and active lifestyle. This maintained unit has 1 underground parking spot and an in-unit storage closet, as well as updated appliances in 2023 including the Washer, Dishwasher, and Microwave. Whether you're new in town or looking for a change of scenery to this quiet and nature surrounded neighborhood, this may be the perfect place for you. (id:23267)
827 Paret Road
Kelowna, British Columbia
Welcome to 827 Paret Road. This solid home sits on a huge property in one of Kelowna’s most desirable neighbourhoods—full of potential and ready for your ideas! With over 2,400 sq ft of living space, this home offers 4 spacious bedrooms and 3 bathrooms, including a primary bedroom with a private 3-piece ensuite. The layout is perfect for families or investors, with excellent suite potential downstairs and opportunities to easily expand the living area onto the covered patio. Upstairs you will find a Large kitchen and open-concept main living area, a generous covered patio off the main floor and a fireplace. Downstairs features 2 additional bedrooms, a bathroom, large rec room, laundry, concrete patio, another fireplace, professionally landscaped private yard and a massive side lot with endless possibilities. The expansive lot offers multiple development options—add a pool, build a carriage house or shop, or explore subdivision potential (contact the City of Kelowna for details). Other great features include a new roof, new hot water tank and close proximity to some of the top schools Kelowna has to offer. This is a rare opportunity in a prime location. Don’t miss out—call your REALTOR® today to book a private showing! (id:23267)
3520 Highway 33 Highway
Westbridge, British Columbia
Affordable living! This charming home in the country is located on 20 acres between Westbridge and Beaverdell on hwy 33. Conveniently located for easy access to the hwy and school bus route. This home offers 3 bedroom, 2 bathroom newer modular with warranty. Open living concept with vaulted ceiling. This property backs onto crown land giving you endless trails to explore. 2 wells on the property with ample water. There is a bonus building started for a suite but could be finished for a shop or whatever suites you. Propane heat/hw. Lots of room for a garden and livestock. This property is waiting for you! Call your realtor to view! (id:23267)
1013 Morningstar Road
Oliver, British Columbia
stunning mountain views await you in this charming family home! Located on a quiet street and just a short stroll from both elementary and high schools, this 3-bedroom, 2-bathroom gem is perfect for your family. Enjoy a quiet yard filled with a variety of cherry, peach, plum, apricot, pear, and apple trees, along with lush grapes and 5 raised 10x10 garden beds. The yard is fully fenced for privacy and peace of mind, making it ideal for family gatherings and gardening. There's is RV parking with easy street access for your convenience. Don’t miss out, schedule your viewing today. (id:23267)
1588 Ellis Street Unit# 1408
Kelowna, British Columbia
Experience elevated urban living in one of downtown Kelowna’s most prestigious addresses, with panoramic west & southwest views of Okanagan Lake & downtown. This rarely offered 2bed+den corner unit redefines outdoor living with its unique 242 sq ft cut-in terrace—an architectural feature that creates a true outdoor living room with dual ceiling heaters for extended comfort. Including the terrace, total living space reaches 1,619 sq ft. Lightly lived in by part-time owners, the home remains in pristine, like-new condition. Enter through a proper foyer—not directly into your living space—passing a stylish den & powder room en route to the bright, all-white kitchen. Designed for both beauty & function, it features high-end appliances, oversized prep island, built-in wine fridge, expansive pantry & seamless flow to the dining area. Lake & city views pour into the southwest-facing living room. The split-bedroom layout offers ideal privacy, with both bedrooms featuring elegant ensuites. The primary suite is a true retreat with a dual-sided walk-in closet & spa-inspired ensuite with heated marble floors, soaker tub & sleek shower. Add walk-in laundry, bonus storage, same-floor locker, in-building guest suite & premium parking just steps from the elevator. (id:23267)
1881 Boucherie Road Unit# 59
Westbank, British Columbia
Welcome to this updated 2-bedroom home located in a well-maintained park just minutes from Okanagan Lake, scenic walking paths, and world-class wineries. This move-in ready gem has been thoughtfully renovated throughout, offering modern finishes and comfortable living. Enjoy new laminate flooring, an updated kitchen featuring shaker-style cabinets, a stylish backsplash, and an upgraded sink and faucet. The bathroom has been completely renovated, and additional updates include modern lighting, newer windows, heat pump system for efficient heating and cooling, eye-catching exterior doors, and washer and dryer. The exterior boasts new Hardy Plank siding, side entrance steps, and a spacious covered deck—perfect for relaxing or entertaining. And for those seeking a little extra luxury, there's even a hot tub to unwind in. Whether you're downsizing, retiring, or seeking a peaceful home near the lake, this property offers the ideal combination of comfort, style, and location. Don't miss this opportunity! (id:23267)
3631 Sawgrass Drive
Osoyoos, British Columbia
PANORAMIC OSOYOOS LAKE VIEWS! LUXURIOUS CUSTOM HOME WITH ENDLESS POTENTIAL! Discover unparalleled views in this 3,400+ sqft masterpiece overlooking Osoyoos Lake and the surrounding mountains. This 6-bedroom, 4-bathroom home is perfect for families, multi-generational living, or future suite potential. The main floor boasts a primary suite with a his & hers walk-in closet leading to a spa-like ensuite. A dedicated home office/den offers versatility, while the open-concept living area showcases hardwood & tile floors, recessed ceilings, and crown moulding—all designed to frame the breathtaking lake views. Downstairs, the walk-out lower level features 4 spacious bedrooms, a kitchenette, and private patio access, making it ideal for guests, extended family, or easy suite conversion. Step onto the expansive east-facing patio and soak in morning sunrises over the lake. The home stays cool in summer thanks to minimal south-facing windows. A durable tiled roof, central vacuum system, and attached 2-car garage with a 240V plug add to the convenience. Located near hiking trails, the golf course, wineries, top schools, shopping, and Osoyoos’ best beaches, this home offers the ultimate Okanagan lifestyle. Don’t miss this rare opportunity—where every day feels like a retreat! All measurements are approximate; buyers should verify if important. (id:23267)

