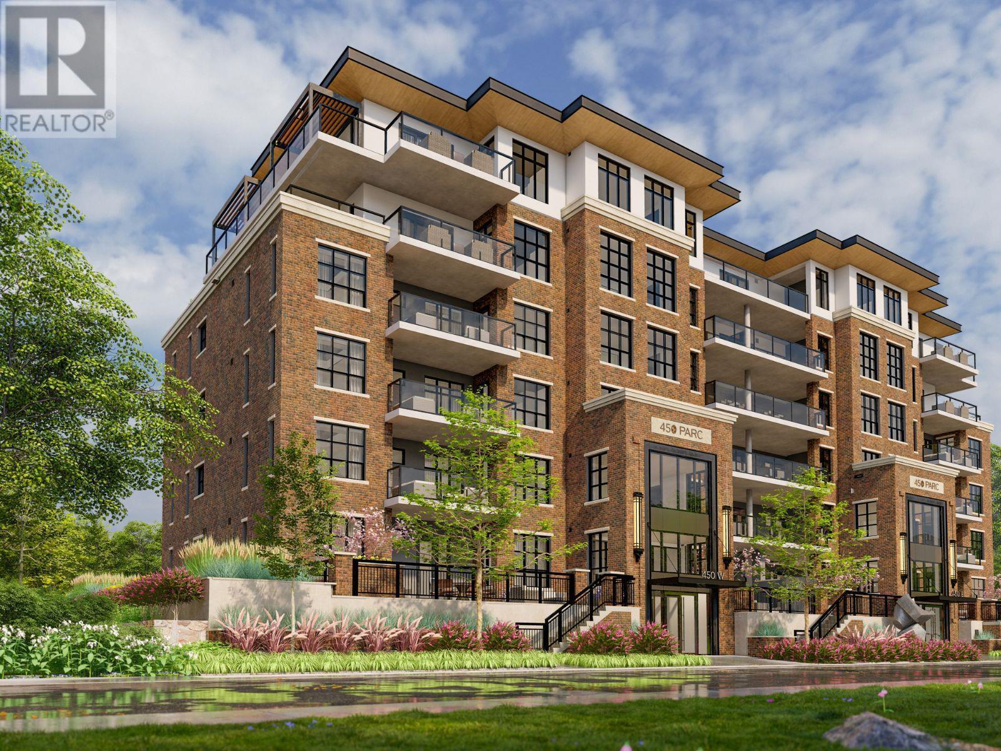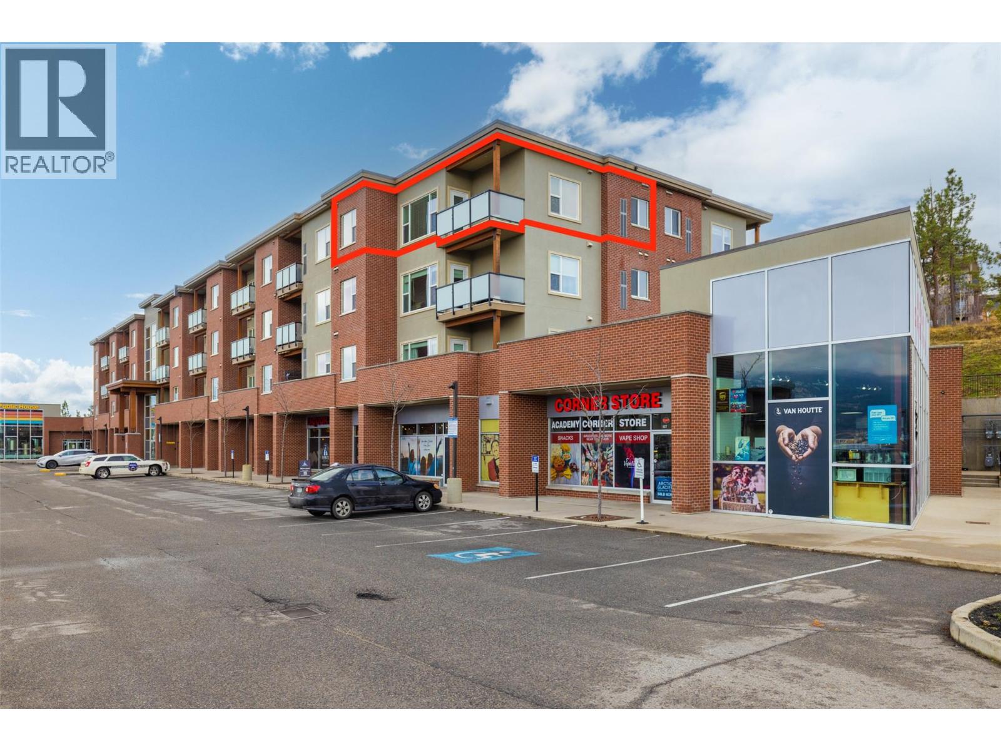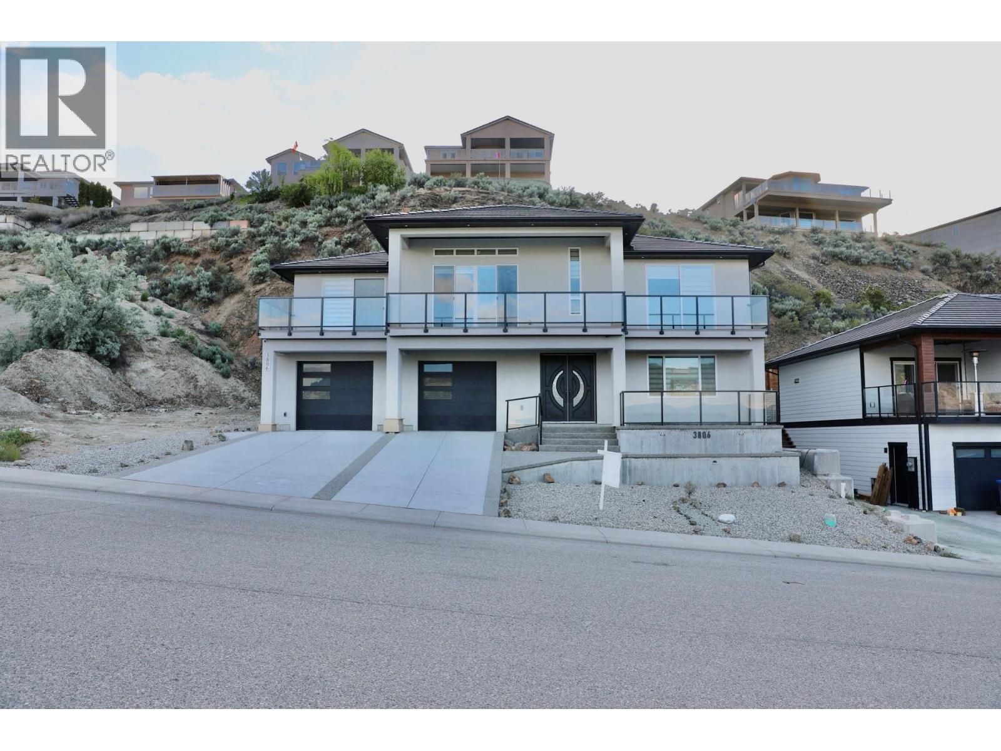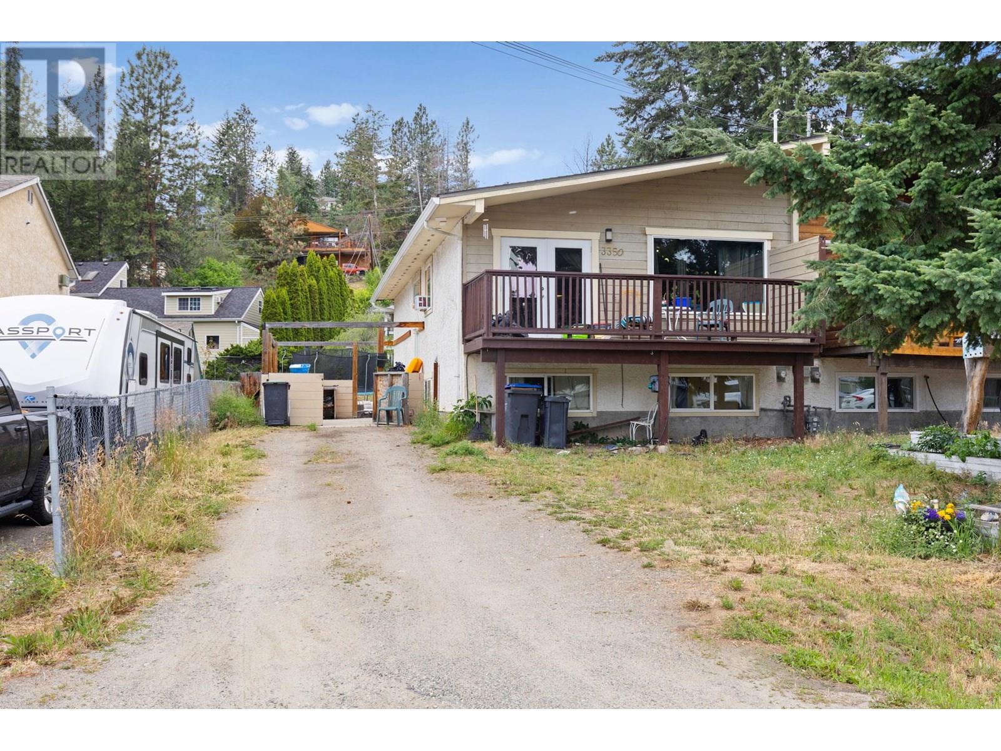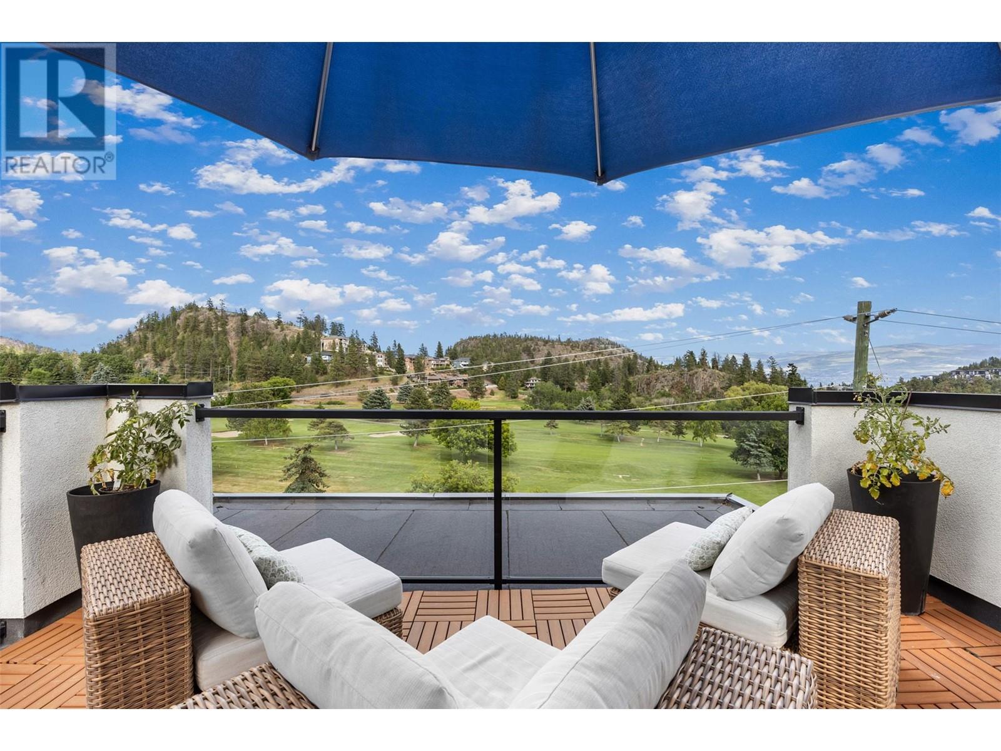460 Groves Avenue Unit# 104
Kelowna, British Columbia
Gorgeous, luxury & upgraded residence at 450 Parc in the sought-after neighborhood of South Pandosy. One of only 2 units with convenient access from street to private entrance into the suite- NYC style! This 2-bedroom + den townhome boasts the utmost in luxury with 10 ft. ceilings, engineered hardwood floors throughout, custom solid interior doors, and hand-crafted kitchen cabinets. Oversized windows flood the space with natural light, and a gas fireplace invites a cozy ambiance. The kitchen features an expansive island, built-in panel fridge, quartz counters, and a wine wall. Off the living room is a fabulous outdoor patio with an elevated covered area complete with motorized pergola and a hot tub backing onto dog-friendly park! Stunning hand-stained wood beams enhance the living room and primary bedroom. The primary bedroom is a tranquil retreat with an opulent ensuite featuring a floating vanity with 2 undermount sinks and under cabinet lighting, a glass-enclosed shower, and a large walk-in closet with custom built-ins. A second generous-sized bedroom is the ideal space for guests, with an adjacent bath, or it can be used as a home office. 1500 sq. ft. of outdoor living space. A storage locker and one tandem parking stall accommodate two cars. Prime location offering an exceptionally walkable community close to restaurants, cafe's, shopping, the beach, and the new Pandosy Pier. (id:23267)
1625 Dilworth Drive Unit# 205
Kelowna, British Columbia
I2 Industrial Zoned property, located right in the heart of Kelowna, a modern strata title unit, with three parking spaces. Exterior glazing on 2 levels, and a modern high-quality office space, three separate offices with commercial glazing, storage space, waiting area and mini kitchen all located on the mezzanine. Heating and cooling is separate from warehouse space. Constructed using tilt-up concrete, this is built to last. 10' X 12' bay door + man door on the front. Grade level includes a 2-piece handicap accessible washroom, a boardroom (with storage on top) IntraUrban Enterprise has been architecturally designed from the ground up for the needs of modern business. Unit 205 offers an exceptional opportunity to own functional warehouse/office space within Kelowna’s central core. Unit 205 offers 1,464 SF on the main level, and 581 SF on the concrete-enclosed mezzanine, collectively offering a total floor area of 2,045 SF. Featuring 24' clear ceiling height, grade load overhead door, (id:23267)
975 Academy Way Unit# 401
Kelowna, British Columbia
This TOP FLOOR CORNER SUITE offers panoramic views of UBCO and the surrounding area. This condo is offered as TURN KEY, floorplan includes two bedrooms, two full baths plus den. The den can easily be converted into a third bedroom, making this unit perfect for families or roommates. Located in Academy Hill, this condo is just steps away from the University, making it an ideal choice for students or faculty members. The ground level commercial space offers added convenience with a variety of amenities right at your doorstep. With over 950 sq. ft. of living space, this condo is spacious and well-appointed. The large primary bedroom features a full ensuite and walk-through closet, while the second bedroom offers privacy on the opposite side of the unit. The den, full-size washer & dryer, kitchen island, built-in desk nook, and generous living area make this condo both functional and comfortable. With the potential for good rental income as a three-bedroom, two-bath unit, this condo is a wise choice for investors looking to capitalize on the high demand for housing near the University. Conveniently located near public transit, the airport, and shopping centers, this condo offers easy access to everything you need. Don’t miss out on the chance to experience the best of UBCO living in this beautiful corner suite. (id:23267)
5564 Upper Mission Drive
Kelowna, British Columbia
Welcome to your Kelowna Dream Home in the heart of Okanagan Wine / Lake Country! This 5 bedroom plus Den, 6 bathroom, with 1 Bed Legal Suite home has 5,600+ square feet of beautifully designed contemporary space to enjoy with panoramic lake views of the entire valley, bright walkout basement, private pool w/ auto cover, fenced yard with grass and gorgeous flower gardens! The open concept main floor features 18 ft vaulted ceilings combined with expansive windows that showcase the spectacular view of Okanagan Lake and downtown Kelowna. On the main floor you will also find the primary bedroom, ensuite bath with double vanity w/ extra large tiled shower and generous walk in closet. Additionally, the main floor features a den, powder room, kitchen with high end appliances, mudroom / laundry with access to the 2-3 car oversized garage with 10’5” ceilings for lifts and/or golf simulator, and large pantry with built-in cabinets and sink. Upstairs features a spacious loft with two additional bedrooms each with their own ensuite! Head downstairs to find an entertainer’s dream with another bedroom, full bathroom, large open rec room and gym area with impressive wet bar with direct access to the fenced back yard oasis w/ 16 x 38 ft pool & grass area! No expense has been spared with multi zone heating / cooling, multi zone speakers, one touch auto opening cabinets, automated blinds, smart home features, Gemstone lights, and power screened deck for those sunset evenings at the fire table. (id:23267)
3806 Torrey Pines Drive
Osoyoos, British Columbia
BRAND NEW LAKEVIEW HOME in Dividend Ridge! This custom-built 4 bed, 3 bath plus office luxury home offers over 3,200 sq.ft. of top-tier living space just steps from the Osoyoos Golf Club. Enjoy stunning lake views, soaring 11-ft ceilings in the main living area, and a massive chef’s kitchen featuring premium KitchenAid appliances and an impressive 10-ft quartz island. The open-concept design is enhanced by smart home automation, a full speaker system throughout, and a dedicated movie theatre with wet bar. The primary suite boasts a spa-style ensuite with steam shower and high-end finishes. Built for comfort and efficiency with HRV, A/C, and zero-maintenance landscaping. Exposed aggregate and concrete driveway, oversized double garage, and full 2-5-10 home warranty included. No expense spared, Ready to Move in! — a must-see for buyers who love to entertain! (id:23267)
3350 Mcmillan Road
West Kelowna, British Columbia
Half Duplex on a quiet cul-de-sac in Family friendly Glenrosa! Schools are within a close walk, plus the playground and public bus stop. Total of 4 bedrooms or 3 bedrooms + Den. 2 bedrooms upstairs and 2 down. 2 bathrooms total: 4pc upstairs and 3pc down. In 2010 new windows and doors were installed. Natural gas furnace, nice open layout in the living room/dining room and kitchen. Island in kitchen. Bright dining room with sliding glass door to the front deck. Potential to install a kitchenette for extended family to enjoy the lower level. Laundry located in the lower level. Some TLC required but a nice solid home for a Family, Couple or Investors. Wonderful large flat fenced yard with patio area. (id:23267)
2331 Tallus Ridge Drive Unit# 9
West Kelowna, British Columbia
Welcome to your dream home in beautiful West Kelowna! This stunning townhouse is perfectly situated right across the street from the renowned Shannon Lake Golf Course and the scenic Shannon Lake Regional Park trail system—an outdoor lover’s paradise! Enjoy peaceful morning walks, sunset strolls, or a quick round of golf just steps from your front door. Inside, this home offers a truly unique and spacious floor plan with four generously sized bedrooms all located upstairs—a rare find that makes it ideal for growing families or those needing extra space for a home office or guests. The main level is open and bright, featuring modern finishes, an inviting kitchen, and seamless flow for entertaining or relaxing. But the true showstopper? The stunning 245 sq.ft. rooftop patio. This private oasis is perfect for summer BBQs, star gazing, or enjoying panoramic views of the surrounding hills and fairways. Centrally located and close to schools, shopping, wineries, and all the amenities West Kelowna has to offer, this home combines comfort, convenience, and lifestyle. Whether you’re looking to upsize, invest, or find the perfect family home, this one has it all. Don’t miss your opportunity to own in this sought-after location—schedule your private showing today! (id:23267)
3103 Thacker Drive Unit# 9
West Kelowna, British Columbia
Opportunity awaits you to live in one of the finest gated communities in Lakeview Heights, Thacker Ridge. Beautiful, desirable neighbourhood that offers nearby world class wineries and restaurants, golf, Kalamoir Park just a short hike below to our famous Okanagan Lake, home of Ogopogo. You will love the lifestyle offered here. Walking distance to wineries, restaurants and beach. Rancher walk out home featuring great room living , 11 ft high ceilings on main floor, 4 bedrooms/3 bathrooms, main level has 2 bedrooms and den/office, main floor laundry and lower walkout floor could be suited for family member as plumbed for kitchen and private entry in the basement which has 2 bedrooms/1 bathroom. Opportunity for wine cellar and gym. 5th bedroom possibility. Rentals allowed on Strata approval only. (id:23267)
563 Yates Road Unit# 109
Kelowna, British Columbia
Welcome to The Verve! If you're on the hunt for a well maintained, one bedroom + den property in the heart of Glenmore, you have officially found the one. The Verve is your oasis within Kelowna featuring an outdoor pool, sandy beach volleyball court, BBQ area and dog park to enjoy fine living. This spacious one-bedroom home provides you with natural light and a delightful bright kitchen with plenty of storage space. The bonus den area allows you to work from home or take advantage of this flex space as an exercise room, additional storage or whatever you need for your lifestyle. Featuring a jack and jill bathroom with soaker tub, access is a breeze from the primary suite or main living area maximizing the 714 square foot floor plan to the fullest. Boasting new paint and fresh flooring, this property is truly ready for its new owners! Being situated ideally on the first floor provides easy access to The Verve's incredible amenities and the community features such as parks, trails, coffee shops, groceries, shopping and multiple schools within walking distance. Expand your living and entertaining space to your fenced yard which benefits from the morning sun and is maintained by the strata. With everything this property has to offer it is also pet friendly (up to 80 lbs). Included are one storage locker and secured underground parking stall. Book a showing to view this pristine unit in person! (id:23267)
3533 Carrington Road Unit# 304
West Kelowna, British Columbia
Enjoy stunning east-facing views from this 3RD FLOOR CORNER unit in the sought-after ARIA building located at Two Eagles Golf Course. This well-appointed 2-BEDROOM, 2-BATH SPLIT-FLOORPLAN condo features stainless steel appliances, granite countertops, a stone fireplace, and a mix of laminate, carpet and tile flooring. Step out onto the oversized deck – perfect for relaxing or entertaining. Recent updates include: painting, light fixtures, carpet in bedrooms, and washer and dryer. Includes TWO TANDEM PARKING stalls and a storage locker. Great for first-time home buyers, investors, or if you’re just looking to downsize. (id:23267)
1463 Inkar Road Unit# 5
Kelowna, British Columbia
Come and see the quality that has gone into our exquisite new townhomes. Fully finished and ready to move into. These eight (Now six left) meticulously crafted homes combine timeless finishes with contemporary design, featuring rooftop patios in a prime central location. Designed for a luxurious yet low-maintenance lifestyle, our townhomes offer the perfect blend of comfort and elegance. This 2 bed, 2.5 bath, centrally located townhouse comes with a rooftop patio engineered to accommodate a full-size hot tub, and comes complete with glass railing, water and gas! Upon entering the second floor living space you will find a spacious kitchen with quartz countertops, Upscale stainless steel appliances with gas range and walk-in pantry. There’s plenty of room for a dining table, and you will love the spacious living room with cozy gas fireplace. There are 2 large bedrooms on the 3rd floor; both with full ensuite bathrooms (perfect for guest privacy). This home has an attached double garage with provision made to add an EV charger! These homes have been constructed by the award-winning team at Plan B, and come with 2-5-10 New Home Warranty. Photos are from The furnished show suite, #5 is OPEN SUNDAYS 1-3PM. If you qualify as a 1st time homebuyer you may avoid all the Gst and most of the PTT. Call Mark for details 250-878-1113 (id:23267)
2097 Acorn Crescent
Westbank, British Columbia
IMMACULATE AND MODERN 2 BEDROOM plus DEN RANCHER IN DESIRABLE 45+ adult oriented ""SAGE CREEK""! This spotless home is ""Move in Ready""! Quality hardiplank exterior, aggregate driveway and walkways greet you! Open the door and it's ""Instant Appeal"" with Neutral modern decor, warm upscale textured laminate and vinyl floors. The 1541 SF plan is well thought out, offering large spacious rooms to handle your furniture, an open plan for easy life and entertaining, and lots of windows bringing natural light. Large inviting Entry with skylite. open Office/Den with bay window off entry could be an easy 3rd bedroom. Country sized white shaker kitchen with Island, potlights, tons of cabinets, upscale Maytag fridge and stove, Bosch dishwasher, window over the sink to the sunny south, and greige subway tile backsplash. Big dining room area with picture window and glass sliding door to covered concrete patio and some grassed back yard area. Huge Great room with feature gas fireplace. 2 large Bedrooms. Massive primary bedroom is classy, warm wood feel vinyl plank floors, a walk through closet and cheery 4 piece Ensuite with double sink, high cabinets, and extra wide fibreglass shower with 2 seats. Finished Double garage, high ceilings and space heater. Amenities include a large luxurious clubhouse with fitness room, library and lounge, gated entry. Lease to 2105 with payments of $625/month, 2 pets allowed with approval. (id:23267)

