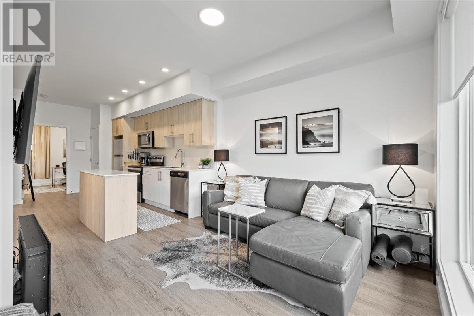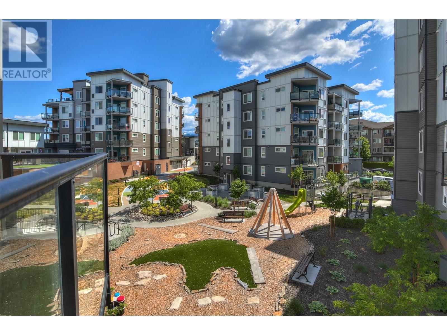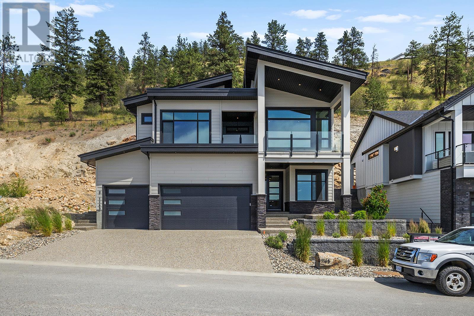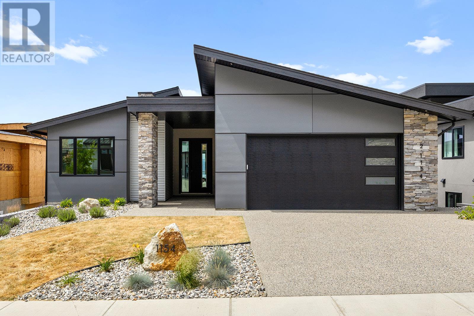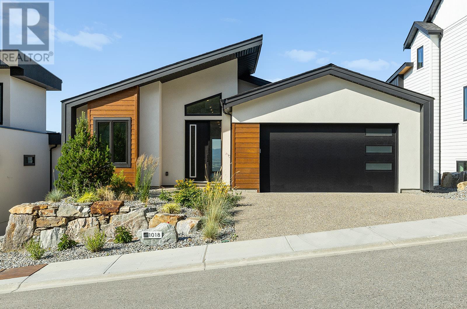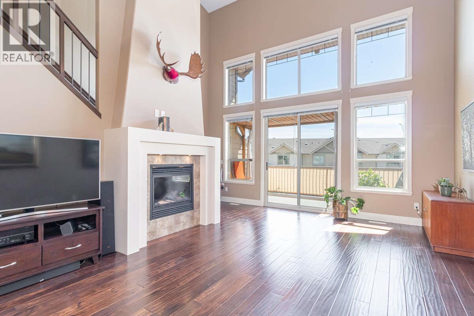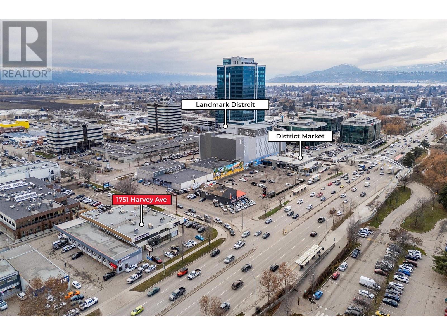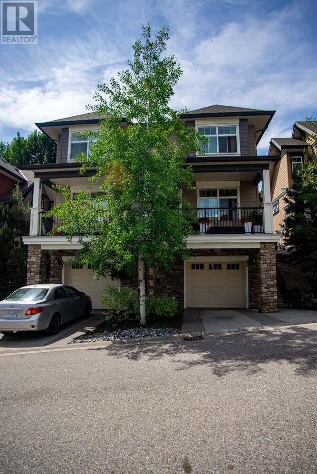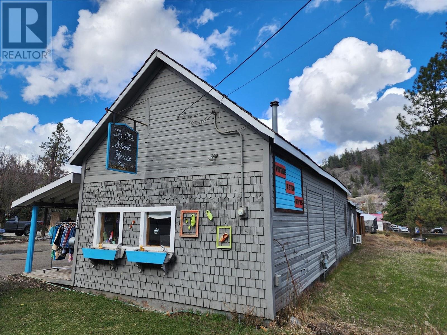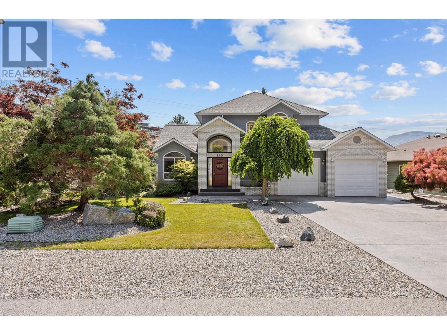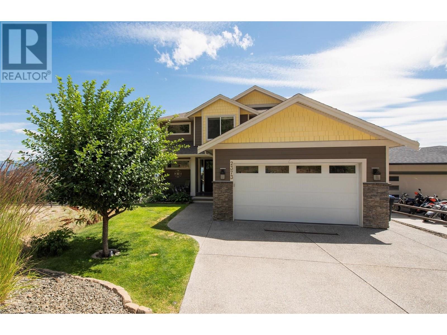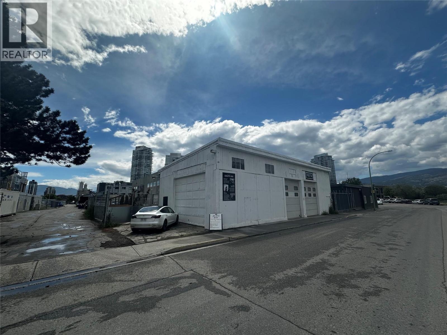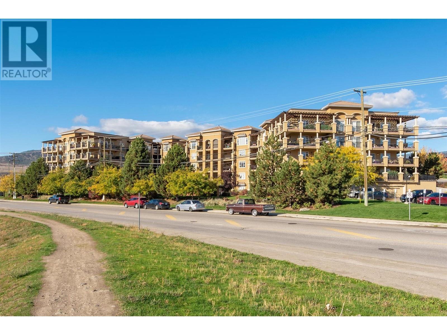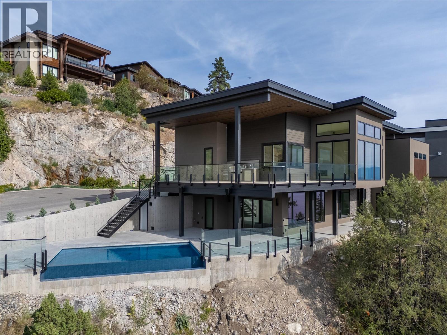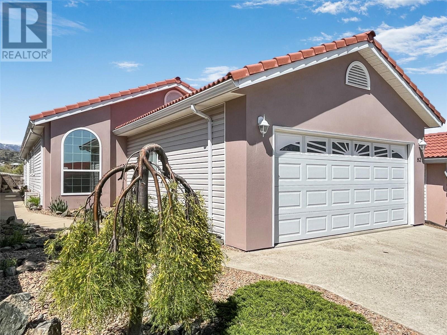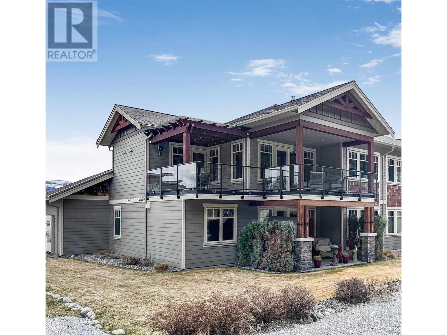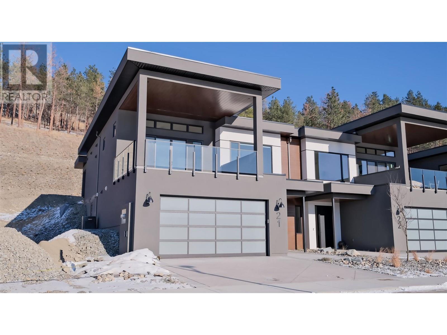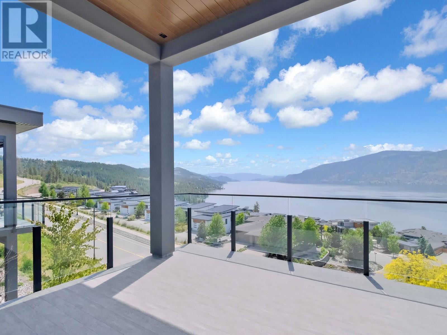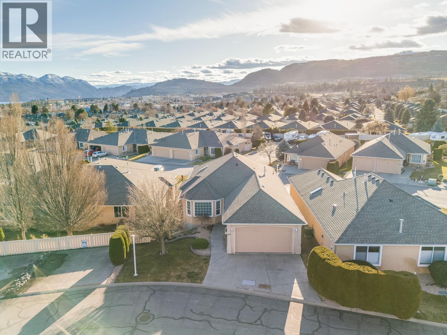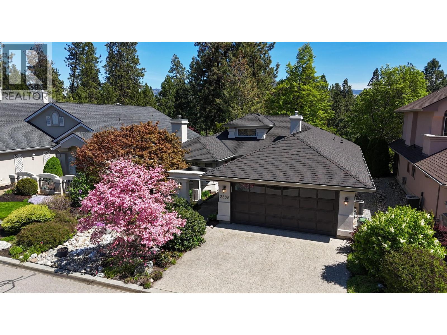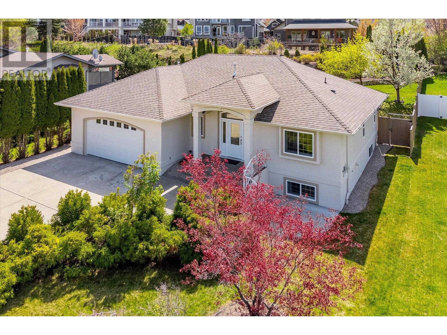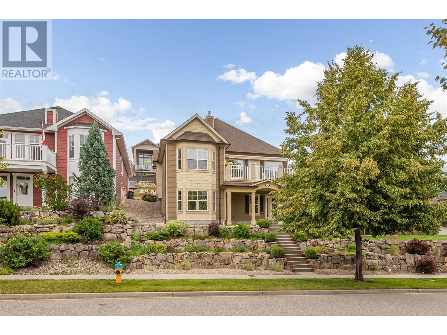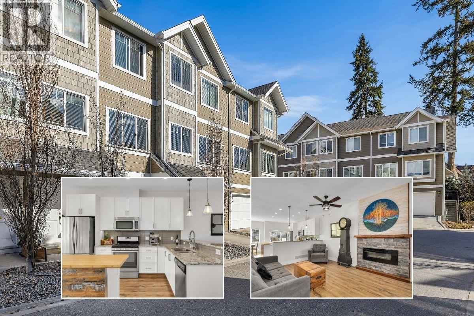3719 Woodsdale Road Unit# 17
Lake Country, British Columbia
Experience bright, modern living in this 3-bedroom, 4-bathroom townhome with nearly 1,900 sq. ft. of space, unobstructed views from the main level & a private rooftop deck overlooking gorgeous sunsets & peekaboo lake views. Built in 2023, this home is part of a boutique community designed for privacy with minimal shared walls & smart architectural design. The main level features oversized windows, wide-plank wood flooring & an open-concept kitchen with stainless steel appliances, gas range, white upper cabinetry, greenery out the windows & direct access to a patio. Upstairs, the primary suite includes a spa-inspired ensuite with in-floor heating, plus two additional bedrooms & full bath. The lower level offers a versatile family room that opens to a pet-friendly, fenced yard with grass & patio stone—ideal for pets, kids, or outdoor relaxing. The upgraded half bath doubles as a utility room with potential for a pet wash or added storage. The rooftop deck is a true highlight—perfect for entertaining or soaking in the views. Additional features include central air, gas furnace, central vac, double garage with hose bib, upgraded lighting, dimmers & three outdoor spaces. Located directly on the Rail Trail with easy biking around Wood Lake, across from tennis courts & walking distance to Beasley Park, Turtle Bay Pub, the Greek House & Lake Country Farmers Market. A new gas station & Home Hardware are also coming soon. Low-maintenance living in a friendly, well-connected community. (id:23267)
5624 Mountainside Drive
Kelowna, British Columbia
Welcome to this stunning lakeview home nestled in the heart of the prestigious Kettle Valley neighborhood. Just steps away from parks, amenities, waterpark, pickleball courts, & top-rated schools, location offers the perfect blend of convenience & luxury living. Spanning approx 4700 sqft across 3 levels, home boasts breathtaking lake views from every floor. The fenced yard is ready for your dream pool, creating a setting for relaxation & entertainment. Rough-in for pool & hot tub completed. As you step inside, you'll be impressed by the luxury finishes throughout. The open-concept main living area seamlessly flows on to the deck, offering unobstructed lake views, a fireplace, and ultimate privacy with no neighbors beside or behind you. This 5-bed, 4-bath home is designed with entertaining in mind. The gourmet kitchen takes center stage on the main floor, with a walk-in pantry. Also incl an office & a mud room leading to the triple garage. Upstairs, the primary bedroom is a true retreat, featuring a walk-in closet & spa-inspired ensuite with a stunning soaker tub that overlooks the lake. Incl heated floors & rainshower. Additionally, there's two generously sized bedrooms & a flex area. Lower level is the ideal space, with a walkout basement leading to the potential pool/hot tub area & green space. Incl a Rec room, wet bar, two bedrooms, fitness room, media room, & full bath/changing room with exterior access. Perfect home to embrace the Okanagan lifestyle. (id:23267)
685 Boynton Place Unit# 28
Kelowna, British Columbia
Welcome to 28-685 Boynton – a bright, east-facing gem that combines style, sustainability, and location! This beautifully appointed 2 bedroom 1 bathroom offers versatility for a modern professional, student, or first-time buyer. Complete with a single-car garage, this residence is just minutes from downtown Kelowna, giving you quick access to top-rated restaurants, wineries, pubs, fitness studios, shops, and more. Love the outdoors? Kelowna’s renowned beaches and scenic hiking trails, including Knox Mountain, are right at your doorstep. Inside, you’ll find a thoughtfully upgraded kitchen featuring sleek quartz countertops and stainless steel appliances—perfect for everyday cooking or entertaining. Enjoy the convenience of in-suite laundry and the peace of mind that comes with a solar-powered home—an eco-conscious investment in your future. Experience the perfect blend of comfort, location, and lifestyle. (id:23267)
3634 Mission Springs Drive Unit# 302
Kelowna, British Columbia
Welcome to your new home- this really is ""One with the lot""! This 2bed/2bath condo is generously proportioned at 955 sq ft of living space. Highlights are a modern decor, stainless steel appliances throughout the kitchen, an in-unit laundry- and plenty of natural light filtering through to the rooms. You can relax on the spacious covered patio, with views to the local mountains and surrounds. In addition, the home has an oversized storage unit on the same floor, and a tandem underground parking space for 2 cars- both are a rarity. The Okanagan lake beaches are a short walk away- along with H2O Centre and the Mission Creek Greenway. And it's only a short drive to the Pandosy VIllage with its restaurants and boutique shopping- or the Mission Park shopping centre, ( Save On/Urban Fare). You may even just want to sit back, relax, and enjoy the views on the residents communal rooftop patio. Lower Mission schools are close by, as are transit options. It's all here waiting for you. (id:23267)
1165 Lone Pine Drive
Kelowna, British Columbia
Carrington Homes presents their stunning Showhome, offering refined living with views of Okanagan Lake, elegant design, and a legal suite for added flexibility. From the moment you step inside, this home makes a lasting impression. The main living area is bright with vaulted ceilings and expansive windows that flood the space with natural light. The great room is an architectural showpiece, featuring a 16-foot wall with a sleek electric fireplace, custom floating cabinetry and shelving, modern wall sconces, and an open-air wine display that brings a luxurious touch to the space. The chef-inspired kitchen is a blend of modern design and function, featuring contrasting cabinetry, premium finishes, and a fully outfitted butler’s pantry, complete with a beverage fridge, second sink, melamine shelving, and both upper and lower cabinets. Offering exceptional versatility, the home includes a triple car garage: a double garage serving the main residence, plus a single garage with ideal access for the suite. The 2-bed 1-bath legal suite features its own entrance, in-suite laundry, and a full 6-piece stainless steel appliance package. Every detail of this home has been curated to combine luxury, function, and comfort. Located just 10 minutes from Downtown, this prime location places you in a quiet neighbourhood, and within easy reach of popular amenities with golf courses, parks, and hiking trails are all nearby, and day-to-day essentials like groceries, restaurants, and coffee shops only minutes away. Simply move in, and enjoy Kelowna Life. (id:23267)
1154 Lone Pine Drive
Kelowna, British Columbia
Introducing an exceptional residence by Carrington Homes, where luxury meets lifestyle in the heart of Lone Pine Estates. This new 5-bed, 4-bath walk-out rancher showcases sophisticated design, panoramic lake and city views, and a thoughtfully designed layout for upscale living. Step into the level-entry main floor, where expansive windows and an open-concept invite natural light and stunning views. The gourmet kitchen offers high-end appliances, a generous island, and a walk-through pantry, and the adjacent great room features contemporary styling and a gas fireplace. The primary suite is a sanctuary featuring a spa-inspired ensuite with dual vanities, a walk-in glass shower, and a deep soaker tub, along with a large walk-in closet. A second bedroom and full bath on the main level provide flexible space for guests or home office needs. Downstairs, you'll find a well-appointed 1-bed legal suite, with a private entrance, laundry, and modern finishes. Unwind outdoors in your own oasis with a 12' x 28' saltwater pool, perfect for our Okanagan summers. Additional highlights include a double car garage, a spacious mudroom/laundry room, and upscale designer finishes throughout. Perfectly positioned just 10 minutes from Downtown, this home offers seamless access to scenic hiking trails, schools, shopping, and multiple golf courses, offering the ideal blend of convenience and tranquility. More than a home, it’s a lifestyle opportunity… Simple move in, and enjoy Kelowna Life. (id:23267)
1018 Emslie Street
Kelowna, British Columbia
Award-winning Carrington Homes proudly presents this exceptional walk-out rancher in the prestigious Trailhead at The Ponds community, in Kelowna’s Upper Mission. This move-in ready residence offers panoramic lake, city, and mountain views from nearly every space inside and outside of the home. Step inside to discover a light-filled main floor, complete with soaring ceilings and large windows that maximize the views. The gourmet kitchen features sleek cabinetry, premium appliances, and a spacious island ideal for entertaining. The great room flows seamlessly from the kitchen and dining area, anchored by a modern fireplace and stunning indoor-outdoor transitions to the covered deck. The primary suite is a retreat, featuring a spa-like ensuite with a double vanity, a soaker tub, a fully tiled walk-in shower, and a walk-in closet. A main floor den, powder room, and double car garage add functionality. The walk-out lower level impresses with 10-foot ceilings as well. You'll find two additional bedrooms, a full bath with double sinks, a large recreation room perfect for a pool table, a cozy family room, and a flex space ideal for a gym, home office, or media room, plus ample unfinished storage. The backyard is pool-ready and offers space for a hot tub to fully enjoy Okanagan summers. Situated in one of Kelowna’s most sought after luxury neighborhoods, this property is just minutes from highly-rated schools, the new Village Centre, hiking and biking trails, and future commercial amenities, offering a balanced lifestyle of nature, convenience, and luxury. Simply more in and enjoy Kelowna Life. (id:23267)
3359 Cougar Road Unit# 5
West Kelowna, British Columbia
For more information please click the Brochure Button below. Lake view Townhouse, 50’ RV Garage Original show home, 18' Vaulted ceiling with wide views across Okanagan Lake. Large common parking area with view making it a desired location in complex. This adult owned home is pet and smoke free Over-sized master bedroom with walk-in shower and soaker tub, 2nd bedroom on main with full bath. Walk in closets. Your own personal elevator. Contemporary kitchen with quartz counter tops, 18’ ceiling with featured fireplace and lots of windows to allow that spacious and private feel. Deck has n/g for BBQ, pre-wired for hot tub to enjoy all seasons with the views across Okanagan Lake. Garage is 14’ high x 50’ deep, built for full sized Class A motorhomes, or multiple vehicle lifts, with n/g forced air heater, 220V, hot cold water, r/i plumbing, and a 14x14 mezzanine for extra storage or office space. Would also work great for service contractors. Easy walk to golfing, restaurants and shopping. Pets allowed with some restrictions. Monthly rentals allowed. Low maintenance, economical to heat and cool, high efficient h/g heat and a/c, low strata fee’s, no property transfer tax, no speculation tax, pre-paid 99 year lease. Built with snow birds in mind with the luxury of privacy, and easily secured if traveling for extended periods. (id:23267)
1751 Harvey Avenue Unit# 222
Kelowna, British Columbia
1220 Sq. Ft. mixed-use ( Office/ retail) space is available in the Landmark district area and comes with 2 parking slots. The building is occupied by professional tenants in a very high-traffic area and exposure. Central location with easy access to Highway 97 and Springfield Rd. Available immediately. Triple Net includes cost of power and gas. (id:23267)
2005 Boucherie Road Unit# 137
Westbank, British Columbia
NOW AT A NEWLY REDUCED PRICE Vacant, Move-In Ready – Lakefront Living with Private Beach Access! Immediate Possession – Motivated Seller! Don’t miss this opportunity to own in Jubilee Mobile Home Park, one of the most desirable lakefront communities on Okanagan Lake. This vacant double-wide home is available for quick possession and offers outstanding value. Located on a quiet no-through street, enjoy privacy, peaceful surroundings, and private beach access—perfect for summer living. Nighttime security adds peace of mind. The expansive lot features multiple outdoor spaces, large decks, and mature landscaping with your own cherry tree, apple tree, and berry bushes (raspberry, blackberry, Saskatoon). A powered she/he shed offers space for hobbies or storage. Inside, enjoy nearly 1,500 sq. ft. with 3 bedrooms, 2 bathrooms, and a den/office. The home is wheelchair accessible, with ramps and wide doorways, and a new furnace provides year-round comfort. Filled with natural light, this home is move-in ready for downsizers, investors, or buyers seeking affordable lakefront living. Park Requirements: Minimum credit score of 730. Financing available only through Peace Hill Trust. No rentals or dogs permitted. View a video tour here: https://youtu.be/Gvsy_bXEC-4?si=hbvUaSOIKtc7JAgM Vacant, priced to sell, and ready for immediate possession—this is your chance to own a piece of the Okanagan lifestyle. (id:23267)
2627 Gore Street Unit# 204
Kelowna, British Columbia
Modern living in sought-after Pandosy Village! Built in 2021 by Worman, this one-bedroom condo features a bright, contemporary interior, in-suite laundry, and a large balcony with a BBQ hookup. The kitchen includes a five-burner gas stove, stainless steel appliances, quartz countertops and upgraded shelving for extra storage. The bedroom has sliding glass doors with access to the balcony. There is one assigned underground parking stall with an electrical conduit for EV charging, plus a large storage locker. Pet-friendly with restrictions. Live in the heart of it all in a stylish, elegant building, within walking distance to the Abbott Street pathways, local shops, restaurants, art galleries, parks, and the lake! Home is now vacant and has been recently painted. Quick Possession Available. (id:23267)
1016 Emslie Street
Kelowna, British Columbia
This architectural masterpiece blends modern sophistication with timeless elegance, set high above the city for sweeping lake, valley & mountain views. Designed for both grand entertaining & intimate living, the main level flows from a dramatic 2-storey living room with marble fireplace to a chef’s kitchen with Fisher & Paykel appliances, waterfall-edge marble island, butler’s pantry & dining area opening to a covered deck. The primary suite is a private retreat with panoramic views, spa-inspired ensuite & boutique-style walk-in closet. A stylish den, powder room & mud/laundry complete this level. Upstairs offers two view bedrooms with walk-in closets & ensuites, plus a lounge with wet bar & sun deck leading to the rooftop patio. The lower level is an entertainer’s dream — recreation room, wet bar, glass-enclosed gym, wine room & walkout to a covered patio. A fully self contained 1-bedroom legal suite with private entry provides flexibility for guests or premium rental income. Throughout, luxury finishes — marble, custom millwork, Lutron lighting & accent stair lighting — create a cohesive, elevated style. This is Upper Mission living without compromise. (id:23267)
12850 Stillwater Court Unit# 69
Lake Country, British Columbia
For more information, please click Brochure button. This Crystal Heights desirable ""Opal Plan"" unit was built in 2014 and features several upgrades to the standard. You will find granite counter tops in the kitchen and bathroom, cultured stone on the gas fireplace, high quality durable laminate flooring through the main level, and built-in storage at entry. There are 3 bedrooms, full family bathroom and laundry upstairs with new LG wash tower installed. The master suite features a tray ceiling, his and hers closets and ensuite with custom tiled shower. Wonderful open family kitchen with stainless steel appliances including gas stove, breakfast bar, granite counters, tiled backsplash, plenty of cupboards and pantry. Access out to the rear patio with your own private hot tub and fully fenced yard, as well as a second large covered patio in the front off the living room. Tandem double garage fits a 1/2 ton truck plus second SUV, is wired for an electric vehicle level 2 charger, and has lots of storage area for all your toys. Driveway has room for third vehicle. Very quiet location within the complex. Pet friendly (2 pets), and rentals allowed. You will love living at Crystal Heights at The Lakes for it's welcoming community feel and it's proximity to lakes, orchards, vineyards, Spion Kop hiking trails, the airport and schools including UBCO. All measurements are approximate. (id:23267)
1403 Braemar Street
Kelowna, British Columbia
Welcome to this beautifully updated 3 bedroom 3 bath home with a registered LEGAL suite in the heart of Kelowna. Impressive curb appeal with MF1 Zoning, perfect for homeowners and investors alike. Situated on a quiet, family-oriented street with a sidewalk, this property offers excellent walkability and access to some of the city's top amenities. Just a 5 minute walk to the new Parkinson Rec Centre, a 1 minute bike ride to the scenic Rail Trail, and a short 3 minute drive to downtown Kelowna. The home has been thoughtfully updated with fresh paint throughout the interior and exterior. The home features central heating and A/C, with a newly installed furnace and A/C system. Flooring has been upgraded in all 3 bedrooms and basement suite’s living room, giving the home a clean and cohesive look. The legal suite, registered with the City of Kelowna, can help to significantly offset a mortgage. The suite has its own private walkway and entrance, offering privacy for both the main home and suite occupants. The fenced backyard features three sheds, including a spacious 10' x 16' walk-in shed, ideal for storage or a workshop. Backyard laneway access and plenty of yard space is ideal for parking a boat or RV. Exterior enhancements include new gutters, new fencing with gates, and underground irrigation. Whether you're looking for a move-in-ready home with income potential, an investment or a holding property with future development, this property checks all the boxes. (id:23267)
264 S Copper Avenue
Greenwood, British Columbia
Fantastic opportunity to own a turnkey business in the heart of historic Greenwood, BC! This well-established and well-situated operation is ready for its next owner to step in and take the reins. All inventory and equipment are included in the sale, making for a seamless transition. Whether you're an experienced entrepreneur or looking to start your own venture, this fully equipped business offers everything you need to hit the ground running. Don’t miss your chance to be part of Canada’s smallest city with big potential! (id:23267)
1625 Dilworth Drive Unit# 205
Kelowna, British Columbia
I2 Industrial Zoned property, located right in the heart of Kelowna, a modern strata title unit, with three parking spaces. Exterior glazing on 2 levels, and a modern high-quality office space, three separate offices with commercial glazing, storage space, waiting area and mini kitchen all located on the mezzanine. Heating and cooling is separate from warehouse space. Constructed using tilt-up concrete, this is built to last. 10' X 12' bay door + man door on the front. Grade level includes a 2-piece handicap accessible washroom, a boardroom (with storage on top) IntraUrban Enterprise has been architecturally designed from the ground up for the needs of modern business. Unit 205 offers an exceptional opportunity to own functional warehouse/office space within Kelowna’s central core. Unit 205 offers 1,464 SF on the main level, and 581 SF on the concrete-enclosed mezzanine, collectively offering a total floor area of 2,045 SF. Featuring 24' clear ceiling height, grade load overhead door, (id:23267)
4127 Highway 3 Highway
Rock Creek, British Columbia
This historic former schoolhouse, perfectly situated at the junction of Highway 3 and Highway33 in Rock Creek, BC. Boasting no zoning and two separately titled 50' x120' lots, this property offers endless possibilities for your business ventures. Currently, two tenants occupy both the front and back sections on a month to month basis. Whether you choose to continue renting out the space or bring your own vision to life, this charming community landmark is full of potential and ready for its next chapter. Contact your realtor today for more details or to schedule a viewing! (id:23267)
2225 Sunview Drive
West Kelowna, British Columbia
Welcome to this beautifully modern-designed, newer-built home located in the desirable West Kelowna Estates. Featuring soaring ceilings and an expansive open-concept kitchen and living area, this home is ideal for both everyday comfort and entertaining. Enjoy built-in speakers throughout, a stunning floor-to-ceiling stone fireplace, and balconies that showcase breathtaking mountain views. The main level offers a thoughtfully split bedroom layout, with the 2 bedrooms and full bathroom located on one side of the house, while the primary is privately situated on the opposite side, providing excellent privacy for family or guests. The spacious primary suite comfortably fits a king-sized bed and includes a luxurious 5-piece ensuite with double sink, a large glass shower, soaker tub, built-in speakers, walk-in closet, and a toilet room. The oversized double garage offers high ceilings, separate entrance, and low-maintenance yard. Freshly interior painted, keyless door knob, and completely move-in ready. This home combines modern luxury with functionality in one of West Kelowna's most sought-after neighborhoods, quick access to trails, shopping, schools, and downtown Kelowna. Suite Potential. (id:23267)
1927 Knox Crescent
Kelowna, British Columbia
Welcome to a true gem in the heart of Kelowna. This beautifully restored character home combines timeless charm with modern functionality. Recently renovated from top to bottom, no detail was overlooked. Inside, you’ll find meticulously refinished period-correct hardwood floors and a bright, spacious kitchen with granite countertops and a cozy eating area. The large living room features a picture window that captures the tranquility of the neighborhood, while the formal dining room adds a touch of sophistication to every meal. The main level also includes a private office, powder room, and laundry area. A few steps down you'll find a media room that opens to a stunning cabana and Zen-inspired backyard oasis, nard to believe your in the city. Deck is pre-wired for a private hot tub. Updated electrical, plumbing, and on-demand hot water, Gas stove an B/Q offering both comfort and efficiency. It features 4–5 bedrooms, 4 bathrooms, and a legal 1-bedroom suite—perfect for rental income or extended family. Storage is plentiful, and the semi-detached garage can accommodate up to four vehicles should you install a lift, as the garage ceiling is 12 ft high. Located in Kelowna’s most desirable urban neighborhood, you’re just a 4-minute walk to the best beaches, steps from KGH, and a quick bike ride to downtown or the Pandosy area. Don't miss this rare opportunity to own a character home with modern updates in a prime location. Why just walk or bike the area when you can live here? (id:23267)
240 Heritage Boulevard
Okanagan Falls, British Columbia
240 Heritage Boulevard, a showcase home! This versatile 5 bedroom, 4 bathroom home impresses with size, design and practicality for both family living and income potential. Located in the peaceful Heritage Hills neighborhood, this 4,250 sq ft home is just 10 minutes south of Penticton, offering privacy, space, and views of lake and valley. The main level features a double garage, extra parking, a front office, and two living rooms, including two lakeview decks off the kitchen nook. Upstairs, you’ll find a cozy nook, three spacious bedrooms, and two full bathrooms. The primary suite includes its own private lakeview deck, a walk-in closet, and an updated 5 piece ensuite. The lower level boasts a bright, self-contained two-bedroom BnB suite with a private patio, hot tub, and a second double garage with RV parking—perfect for extended family or rental income. This home has been thoughtfully updated with fresh paint throughout (walls, baseboards, doors in 2025), new door hardware, brand-new carpet on both staircases, a new roof in 2024, industrial hot water tank in 2024 and upgraded lighting and landscaping. Other features include in-floor heating, two gas fireplaces, and a 24’ x 29’ gym/studio/workshop. All situated on a private 0.5-acre lot with a natural creek and wooded ravine. Come see for yourself this all-in-one exceptional property. (id:23267)
2 Royal Anne Court Unit# 2
Osoyoos, British Columbia
Well maintained rancher 2 bedroom, 2 bath, level entry features an open family room area, gas fireplace, crown mouldings, with a 3 pc ensuite off the spacious master bedroom, the guest /office room is just off the garage entry, ALL appliances are included with a large freezer. Blinds,for all windows- like new flooring, throughout All this in a quiet and private 55 plus development, duplex style with only 7 units in complex. Great extra visitor parking, and a single car garage, features a outside entrance to the basement with one bedroom and lots of room for your plans to finish. Well maintained components, furnace, hot water heater and water softener. The complex is very close to shopping and all amenities of Osoyoos. No pets and No Smoking in the complex. See Video under the video selection (id:23267)
2373 Big Sky Drive
West Kelowna, British Columbia
Welcome to 2373 Big Sky Drive – a stunning home in the sought-after Tallus Ridge neighbourhood of Shannon Lake, West Kelowna. This semi-custom two-storey walkout, built in 2016, offers nearly 4,000 sq. ft. of well-designed living space and showcases breathtaking panoramic views of Okanagan Lake and the surrounding mountains. Tucked away on a quiet cul-de-sac above the surrounding homes, this property offers exceptional privacy and direct access to hiking trails and outdoor adventure. The open-concept main floor is filled with natural light from expansive windows framing the spectacular scenery. The kitchen is perfect for cooking and connecting with loved ones. Step out onto the large deck and take in the sweeping views of the lake and valley below. Featuring 6 bedrooms, 5 bathrooms, and ample storage—including a suspended slab garage with 380 sq. ft. of bonus space ideal for a gym, studio, or media room—this home delivers space and flexibility. The primary suite is a true retreat with a spa-inspired ensuite, loads of natural light, and a covered patio to enjoy the Okanagan lifestyle. The lower level includes two non-conforming bachelor suites currently used by family, offering multi-generational living or future income potential. An incredible opportunity for savvy buyers looking for space, views, and value in one of West Kelowna’s most desirable communities. (id:23267)
3357 Kingfisher Road
Westbank, British Columbia
Premium one-level living at Sage Creek! Ideally situated close to shopping, wineries, beaches, golf courses, and more! This home offers a smart and spacious design, with two large bedrooms (placed at opposite ends of the home), plus a well-sized office. The open-concept kitchen flows smoothly into the living and dining areas and showcases stainless steel appliances, sleek white cabinetry, a stand-alone island with pull-out drawers, and a pantry. Sliding glass doors connect the kitchen and living spaces to an outdoor retreat, which features a colorful flower garden and a generously sized concrete patio! Residents at Sage Creek enjoy an impressive clubhouse complete with a fitness center, games room, library, shuffleboard, pool table, and more! There’s also an amazing social committee, which plans lively events and activities! NO PROPERTY TRANSFER TAX! (id:23267)
580 Cameron Avenue
Grand Forks, British Columbia
Welcome to your private retreat of pristine land! Nestled on 0.628 acres this charming property offers a cozy 2 bedroom, 2- bathroom rancher with a basement is surrounded by beautiful mountain views in every direction. Enjoy the added bonus of a separate rental cabin, currently rented on a month to month basis providing excellent mortgage -helping income. The property also features a spacious 20 x 30 shop, additional outbuildings including a four season sunroom, a greenhouse, beautiful fish pond, and a meticulously landscaped yard. with generous lot size, there's plenty of space for all your toys-RV's trailers and more! Perfect for those seeking peace, privacy and a touch of country living all just minutes from town! call your agent to view! (id:23267)
6210 York Road
Grand Forks, British Columbia
Discover this spacious 4 bedroom 2.5 bath home tucked away on a beautifully landscaped 0.37 acre lot just outside Grand Forks city limits. Enjoy gorgeous mountain views and a private, serene setting on a quite no through road- perfect for those seeking peace and space. Step outside to a stunning yard with underground sprinkler that offers room to garden, play or simply relax and soak in the natural beauty. Inside you'll find a comfortable family layout with lots of upgrades and room for everyone. If your dreaming of privacy, views and a place to call home with just the right amount of space- this is it! Call your realtor today to schedule a viewing! (id:23267)
991 Ellis Street
Kelowna, British Columbia
Opportunity to sublease 1800 sq.ft unit downtown Kelowna. Currently operating as a fitness facility, this space is available as of August 1st 2025. Space features open floorplan, 3 OH doors with two parking stalls on the east side of the property and excess street parking nearby. Washrooms are found in the rear of the property out the back door. Gross lease. (id:23267)
2070 Boucherie Road Unit# 213
Westbank, British Columbia
Welcome to Tuscany Villas! One of the only units like it in the building! Enjoy all the Okanagan has to offer from your 850 sq. ft. deck located on the quiet shady side of the building. A great spot to enjoy your morning coffee or end the day sharing a glass of wine with friends. It truly provides outdoor living at its finest. Enjoy the Okanagan lifestyle further relaxing in the saltwater pool, soaking in the whirlpool & get to know your neighbours during the many communal events organized by your social committee. Steps to the lakeshore, boardwalk, parks, close to golf, world class wineries & all amenities & activities the Westside has to offer! Tuscany Villas is constructed of concrete & steel providing excellent sound-proofing. Your monthly strata fee includes your heating & cooling. A pet friendly community with no age restrictions. **NO PTT OR SPEC TAX** It won't last long! Is it time to own your piece of paradise in the Okanagan? Call your realtor today to set up your private viewing. (id:23267)
1797 Lakestone Drive
Lake Country, British Columbia
Sophisticated Lakeside Living in Lakestone’s Finest Show Home. Nestled in the exclusive Lakestone community, this breathtaking semi-waterfront estate offers an unparalleled living experience with unobstructed views of the sparkling Okanagan Lake from nearly every room. This 4,300 sq. ft. masterpiece boasts a seamless blend of timeless design and modern luxury, featuring walls of glass that frame the stunning lake views. Inside, you'll find top-of-the-line finishes, gourmet high-end appliances, and a chef’s dream butler’s pantry. Relax and entertain in style with your own infinity pool set against the backdrop of the lake. The expansive layout includes a beautiful primary suite, a spacious den on the main level, and a lower level with a second junior suite, two additional bedrooms, and three luxurious bathrooms, including one that leads directly to the pool area. Lakestone offers an incredible lifestyle with two state-of-the-art amenity centers, one just down the street. Enjoy a fully equipped gym, outdoor kitchen, swimming pool, hot tubs, and a scenic entertainment area. You’ll also have direct access to Waterside Park, perfect for outdoor adventures and lakefront enjoyment. This is your chance to own one of the finest properties in Lakestone. Experience the luxury, tranquility, and breathtaking views this home has to offer. Sellers will include boat buoy if Purchaser desires. Price + GST. (id:23267)
9400 115th Street Unit# 52
Osoyoos, British Columbia
EXCEPTIONAL VALUE - ONE OF THE LARGEST ONE LEVEL UNITS IN THE CASITAS DEL SOL COMPLEX! This great townhouse features over 1,500 square feet of comfortable living space with a bright open living area - Living room with a warm gas fireplace, dining and kitchen with sliders to the large patio for your morning coffees and your afternoon glass of wine. 3 bedrooms and primary bedroom ensuite has a WALK-IN TUB. Substantial rear yard with views to the mountains and lake. There are recent upgrades to some utilities and appliances This friendly gated complex has a clubhouse, welcomes a small pet, allows rentals and has a 55+ age restriction policy. Low strata fees of $120.00 a month. All measurements re approximate and are to be verified by Buyer. (id:23267)
3371 Kingfisher Road
Westbank, British Columbia
Inviting one-level home at Sage Creek! Enjoy tasteful finishes, 2 large bedrooms, 2 full bathrooms (both with upgraded sinks and faucets), a roomy den/office nook, and a prime location close to beaches, shopping, golf courses, wineries, and more! The open-concept layout, 9-foot ceilings, stylish lighting, and strategically placed windows give this home an open, airy feel. The spacious, modern kitchen stands out with stainless-steel appliances, an oversized island with seating room, generous drawer and cabinet storage, pull-out pantry shelves, and a reverse-osmosis water system. Outside, you'll find a nicely sized patio with an elegant pergola, a comfortable seating area, space for a BBQ, and a beautifully maintained yard with hedges for added privacy. Complex amenities include a fantastic clubhouse with a games room, library, a fully equipped gym, a pool table, and shuffleboard, plus an amazing social committee that hosts spectacular events. NO PROPERTY TRANSFER TAX! (id:23267)
9201 Okanagan Centre Road W Unit# 19
Lake Country, British Columbia
Discover the true definition of luxury and craftsmanship in Lake Country with this lake view 4 bedroom walk up Villa. Perched above Okanagan Lake, this exquisite home spans nearly 2,900 sq. ft. of meticulously designed living space. Thoughtfully crafted with premium materials, and high-end integrated Fisher & Paykel appliances, this residence sets a new standard. Enjoy the outdoors with two covered decks, and the convenience of an double garage. Energy efficient features throughout the home ensure year round comfort and sustainability, complementing its luxurious design. The bright, open layout features soaring ceilings 9' and 11' on the main level and 10' on the lower level, creating a sense of grandeur throughout. With 4 bedrooms, 3 bathrooms, and sophisticated finishes, this home is perfect for stylish entertaining or serene relaxation. Situated just minutes from 7+ award winning wineries, it offers lock-and-leave convenience or year round living. Dare to compare! This remarkable home redefines luxury living in Lake Country. (id:23267)
7192 Brent Road
Peachland, British Columbia
This exquisite lakeshore home offers approximately 66 feet of prime waterfront, delivering the perfect blend of serenity & luxury. Thoughtfully renovated to the highest standard, this residence captures the essence of the Okanagan lifestyle with unmatched lake views, multiple outdoor living spaces & a private tram providing effortless access to the water. Inside, an open-concept floor plan is bathed in natural light from expansive windows, highlighting vaulted ceilings, exposed wood beams & high-end finishes. The converted garage has transformed this home into a 3-bedroom retreat, ensuring ample space for family & guests. The primary suite is a true sanctuary, featuring a spacious closet, a private ensuite & direct access to the upper deck—where a hot tub awaits, offering panoramic lake views. Step outside & enjoy two expansive decks designed for entertaining, a sparkling pool overlooking the water & a beautifully landscaped setting that enhances the home's natural surroundings. Whether you're lounging in the sun, taking a refreshing dip, or enjoying a quiet evening under the stars, this property offers a lifestyle of pure relaxation & indulgence. Despite its peaceful, out-of-town feel, this exceptional home is just a 4-minute drive to the heart of Peachland, ensuring the perfect balance of privacy & convenience. Whether you're looking for a year-round residence or a luxury vacation retreat, this lakeshore property is a rare opportunity to own a piece of Okanagan paradise. (id:23267)
4000 Redstone Crescent Ne Unit# 221 Lot# S Lot 32 P
Peachland, British Columbia
2 bed, 2 bath, Top Floor, End-unit Townhouse offering spacious living and a Huge covered wraparound deck. Prime location at the end of the street, with stunning unobstructed green space views, including Pincushion Mountain. Serene and peaceful, it is surrounded by endless hiking and walking trails. It features an open floor plan with vaulted ceilings, expansive windows, high-end custom blinds, hardwood flooring, and extra-large decks with a gas BBQ outlet. The designer kitchen features a large island with bar, granite countertops, a pantry, s/s appliances, a gas stove, with tons of custom white maple shaker cabinetry. The large, vaulted ceiling Master bedroom has his and her closets and a spa-like 5 piece ensuite with a deep soaker tub. Additional features: high-efficiency Geothermal Heating/Cooling which is included in the low strata fee, smart home doorbell/thermostat, central vac, gas fireplace, garage, new dimmer switches on all indoor/outdoor lighting, new carpeting and freshly painted. This home is minutes away from everything the Okanagan has to offer - including a brand-new golf course that will be completed in 2026, which is just a stroll away. Pets are allowed with no size restrictions. (id:23267)
9201 Okanagan Centre Road W Unit# 20
Lake Country, British Columbia
Discover the true definition of luxury and craftsmanship in Lake Country with this lake view 4 bedroom walk up Villa. Perched above Okanagan Lake, this exquisite home spans over 2,700 sq. ft. of meticulously designed living space. Thoughtfully crafted with premium materials, and high-end integrated Fisher & Paykel appliances, this residence sets a new standard. Enjoy the outdoors with two covered decks, and the convenience of a triple garage. Energy efficient features throughout the home ensure year round comfort and sustainability, complementing its luxurious design. The bright, open layout features soaring ceilings 9' and 11' on the main level and 10' on the lower level, creating a sense of grandeur throughout. With 3 bedrooms, 3 bathrooms, and sophisticated finishes, this home is perfect for stylish entertaining or serene relaxation. Situated just minutes from 7+ award winning wineries, it offers lock-and-leave convenience or year round living. Dare to compare! This remarkable home redefines luxury living in Lake Country. (id:23267)
9201 Okanagan Centre Road W Unit# 7
Lake Country, British Columbia
Discover the true definition of luxury and craftsmanship in Lake Country with this MOVE IN READY 4 bedroom walk-out rancher. Perched above Okanagan Lake, this exquisite home spans over 3,000 sq. ft. of meticulously designed living space, offering breathtaking lake views from both levels. Thoughtfully crafted with double patio doors that seamlessly blend indoor and outdoor living, premium materials, and high-end integrated Fisher & Paykel appliances, this residence sets a new standard. Enjoy the outdoors with two covered decks and the convenience of an oversized double garage - perfect for kayaks, bikes, and more. Energy efficient features throughout the home ensure year round comfort and sustainability, complementing its luxurious design. The bright, open layout features soaring ceilings 9' and 11' on the main level and 10' on the lower level, creating a sense of grandeur throughout. With 4 bedrooms, 2.5 bathrooms, and sophisticated finishes, this home is perfect for stylish entertaining or serene relaxation. Situated just minutes from 7+ award winning wineries, it offers lock-and-leave convenience or year round living. Dare to compare! This remarkable home redefines luxury living in Lake Country. (id:23267)
5155 Chute Lake Road
Kelowna, British Columbia
Legal non-conforming mobile home park on 2 acres of land with a view. Total of 11 mobile homes on the property. Future development property with pad rental income at the present time. Court ordered sale and subject to court approval. Property is sold “as is / where is”. Check with City of Kelowna regarding any rezoning or development of the property. (id:23267)
2250 Louie Drive Unit# 144
Westbank, British Columbia
A Rare Find in Westlake Gardens! Detached ranchers like this don’t come up often — nearly 3,000 sq. ft. of beautifully renovated living space in one of the most desirable 19+ communities around. This home has been thoughtfully updated with new flooring, fresh paint, stylish light fixtures, and vaulted ceilings that flood the main level with natural light. The kitchen is a standout, featuring brand-new cabinetry, quartz countertops, stainless steel appliances, and a skylight that brightens the entire space. The cozy family room with gas fireplace opens onto a private backyard oasis — now complete with a gorgeous new high-end patio, pergola, fresh sod, and full fencing — perfect for relaxing or entertaining. The primary suite offers a generous walk-in closet and a spa-inspired ensuite where you can unwind in style. Downstairs, the fully finished lower level adds tons of flexibility with a large rec room, third bedroom, gym or flex space, full bathroom, laundry room, and ample storage. Double garage, driveway parking, and a fantastic location within walking distance of shops, cafes, restaurants, and everyday conveniences. The community clubhouse also offers social events, a pool table, and a full kitchen for gatherings. With a prepaid lease, no Property Transfer Tax, and no Speculation Tax, this home represents exceptional value in a prime West Kelowna location. Don’t miss your chance — come see one of the most exclusive homes in Westlake Gardens! (id:23267)
4600 Okanagan Avenue Unit# 30
Vernon, British Columbia
Welcome to this bright and spacious townhome in the highly sought after community of The Terraces. Thoughtfully designed with modern finishes and a functional layout, this home offers exceptional comfort and style. The main floor features 9 ' ceilings and oversized windows that fill the space with natural light. A sleek galley kitchen is the heart of the home, complete with quartz countertops, SS appliances, and island perfect for both food prep and entertaining. The open concept design flows seamlessly into the living room with access to the covered front deck create a welcoming space for relaxing or hosting friends. Upstairs, you’ll find two expansive primary bedrooms, each large enough to accommodate a king sized bed. Both bedrooms offer private ensuites and w/i closets, providing the perfect setup for shared living or guest privacy. Laundry room located on top floor for added convenience. Tandem two car garage, offers plenty of parking. Enjoy outdoor living with a second private patio at the back with a gas hookup for a BBQ, ideal for summer gatherings. Additional features include air conditioning, fully fenced yard, professional landscaping with u/g irrigation, and a pet friendly strata. Located within walking distance to schools, parks, shopping, and just a short six minute drive to Lake Okanagan’s popular Kin Beach, this townhome offers the perfect combination of comfort, location, with low maintenance living. (id:23267)
860 Kuipers Crescent
Kelowna, British Columbia
Welcome to 860 Kuipers Crescent! Located in one of the most desirable and sought after areas in the Upper Mission – known for its stunning panoramic views, family friendly atmosphere, and access to the outdoors – this immaculate 4-bedroom, 2.5-bathroom home is situated on a 0.20-acre lot and includes 3063 sq. Ft of living space with a huge oversized balcony offering breathtaking views of Okanagan Lake, and the heated in-ground pool below. The main level features a modern design with vaulted ceilings, bright open living spaces, and calming neutral colours throughout. The kitchen is equipped with solid wood cabinetry, granite countertops, and stainless-steel appliances, including gas range. The primary bedroom offers a luxurious 5-piece ensuite with a large soaker tub perfectly positioned to take in the stunning views. This level also includes a second bedroom (ideal as an office or den), a powder room, and a spacious mudroom/laundry area. The lower level features a second kitchen and huge recreation room with direct access to the pool deck. The lower level is finished with two additional bedrooms, bathroom and mechanical room. Located in the Upper Mission, this home is just a short drive from the newly built Mission Village at the Ponds, home to a range of convenient amenities like Save-On-Foods, Shoppers Drug Mart, Starbucks, Bosley’s, Ponds Liquor Store, Mye Yoga, and more. Enjoy nearby world-class wineries as well, including CedarCreek Estate Winery and Martin’s Lane Winery. (id:23267)
5670 Mountainside Court
Kelowna, British Columbia
Quietly perched at the top of Kettle Valley, this standout modern farmhouse is high on style and low on maintenance, with the added benefit of spectacular lake and city views. With 5 bedrooms, 4 bathrooms, and 3965 sqft of custom designed space, every inch of this home is built for comfort, function, and making the most of time with family and friends. The interior features modern farmhouse style with luxury finishes, featuring custom beams, shiplap accents, and detailed millwork throughout. The kitchen, dining and living rooms, and upper deck take full advantage of the lake views. Cooking in the custom kitchen is a joy, with honed quartz counters, viking appliances, and a perfectly-placed French door double oven. The spacious primary wing feels like your own private retreat, offering a large bedroom, a spa-inspired ensuite, a massive walk-in closet, and a private office. The lower level is designed for entertaining and hosting company. Three generous bedrooms (including one with built-in bunkbeds), two bathrooms, and a large rec room create a welcoming space for everyone, while the passthrough window from the bar to the pool makes outdoor entertaining a breeze. The UV pool and expansive pool deck provide more room to play. This is the ultimate Kettle Valley home, offering a rare combination of luxury, location, and practicality. With plenty of room for your family and friends to visit, everyone is able to relax and enjoy the best of Kelowna living year-round. (id:23267)
1376 Mine Hill Drive
Kelowna, British Columbia
Here's a Black Mountain Home your family will love, complete with a large low-maintenance yard! This spacious 4-bedroom, 3-bathroom home spans approx. 3,372 sqft, offering a flexible layout with 2 office/den spaces and a massive rec room on the lower level. The home features large windows throughout, filling the space with natural light, and vaulted ceilings that enhance the open feel. Enjoy the bright kitchen with stainless steel appliances, a walk-in pantry, and a beautiful quartz island with seating. The oversized double car garage provides plenty of storage. Outside, the large yard boasts stunning lake and valley views, with space for a pool or hot tub. The main-floor primary suite has a luxurious ensuite and access to the upper deck. Just minutes from Black Mountain Golf Course, restaurants, and shopping, this home offers the perfect balance of convenience and privacy. (id:23267)
3377 Mciver Road
West Kelowna, British Columbia
3 bedroom, 2 full bath home waiting for you. Located in the wonderful family neighbourhood of Glenrosa. (id:23267)
3889 Gallaghers Grange
Kelowna, British Columbia
Executive Living on the Fairway at Gallagher’s Canyon Tucked away on a quiet cul-de-sac and backing directly onto the 2nd fairway, this beautifully maintained 2-bed + den rancher blends luxury, comfort, and resort-style living in one of Kelowna’s most sought-after communities. Vaulted ceilings, and two gas fireplaces add warmth and character, while the open-concept layout flows effortlessly to a fully landscaped, private backyard oasis with multiple patios and tranquil green views—ideal for entertaining or unwinding. The updated kitchen is open to the dining room and living room, and features stone counters and custom cabinetry. The king-sized primary retreat offers a full wall of windows with direct patio access, walk-in closet and spa-like ensuite with soaker tub, walk in shower and dual vanities. A second living area, den/office, full guest bath, laundry room, and double garage complete the thoughtful layout. Gallagher’s Canyon offers a lifestyle like no other—two award-winning golf courses, tennis courts, indoor pool, hot tub, gym, games room, artist studios, and endless walking trails. Surrounded by nature and a like-minded community Only 15 mins to downtown Kelowna. (id:23267)
509 Curlew Drive
Kelowna, British Columbia
This exceptional Upper Mission 4-bedroom, 3-bathroom home effortlessly blends comfort and sophistication, making it perfect for both family life and entertaining. Inside, soaring 11-foot vaulted ceilings and brand-new carpets enhance the open-concept design, seamlessly connecting the gourmet kitchen, dining, and living areas. The chef’s kitchen boasts maple slow-close cabinets, new stainless-steel appliances, a double Corian sink, a tumbled marble backsplash, and a spacious pantry. Expansive glass windows bathe the home in natural light, highlighting the stunning surroundings. Step outside to a beautifully landscaped, south-facing backyard featuring tiered rock walls, an underground sprinkler system, and ample space for a future pool. Enjoy your extended, covered patio, ideal for outdoor entertaining. The master suite offers a spa-like retreat with a jetted tub, double sinks, and a step-in shower. A second main-floor bedroom with its own full bath provides versatility as a guest suite or home office. Downstairs, a spacious recreation room—pre-plumbed for a wet bar—presents endless possibilities, along with two additional bedrooms and a full bath with a jetted tub. There’s also potential for a future in-law suite, expanding your living space. An oversized double garage provides ample storage. Located near top rated schools, scenic hiking trails, renowned wineries, and the brand-new Mission Village Mall, this meticulously maintained home is designed to exceed expectations. (id:23267)
343 Mccarren Avenue
Kelowna, British Columbia
Welcome to this popular walkout Rancher set in a serene, sought-after location! Perched on a bench, this home boasts captivating views of Providence Park and sparkling West Kelowna city lights in the winter. This spacious 3-bedroom + Den, 3-bathroom residence with an attached double garage offers both comfort and convenience. Step inside to an open-concept floor plan where the kitchen seamlessly overlooks the dining and family room, perfect for entertaining. Cozy up by the corner gas fireplace or step out onto the large deck featuring newer Duradek flooring and a motorized-control awning with wind sensor – an ideal spot to enjoy those beautiful park views. The spacious primary bedroom on the main floor offers a tranquil retreat with a 4-piece ensuite and a generous walk-in closet, plus a garden door to the front deck. A versatile den/office/bedroom (no closet) convenient laundry, and a 2-piece powder room complete this level. The walkout basement significantly extends your living space, featuring a bright living room with another gas fireplace, two additional bright bedrooms, and a large utility/storage area. Located one house away from a dead end lane with no thru traffic, you'll appreciate the peaceful setting with direct access to walking trails through Providence Park and just a short stroll to the elementary school and charming Kettle Valley Village Center. This is more than a home; it's a lifestyle! (id:23267)
2045 St. Andrews Drive
Kelowna, British Columbia
Situated in the finest Old Glenmore location on a quiet cul-de-sac, this custom Bellamy-built walkout rancher is a rare offering that pairs timeless design with an unbeatable setting. Backing onto the 5th fairway of the Kelowna Golf & Country Club, the home has unobstructed views of the Bluffs in a setting that feels like a private acreage, without the upkeep. The open-concept main level is flooded with natural light from expansive windows that frame the fairway. The chef-inspired kitchen features a large island, quartz surfaces, premium appliances, and hardwood flooring throughout. A spacious great room with high ceilings, a fireplace & a dedicated dining area flow seamlessly onto a covered patio—ideal for morning coffee or alfresco dinners overlooking the green. The king-sized primary suite offers tranquil views, a spa-inspired ensuite, walk-in closet while a second bedroom or office and a full bath complete the main floor. Downstairs, a full second kitchen, recreation room, two more large bedrooms, a full bath, and abundant storage make it perfect for guests or extended family. Walk out to a covered patio with room for a pool, plus enjoy a triple-car garage, low-maintenance landscaping, and extra parking. Meticulously maintained & move-in ready, this home captures the ultimate Okanagan lifestyle just minutes from downtown, shopping, and top-rated schools. This is your chance to own a premier golf course home in one of Kelowna’s most sought-after neighbourhoods. (id:23267)
1523 Cabernet Way
Kelowna, British Columbia
Custom-built luxury home by Willow Tree Homes . This 4-bed, 7-bath smart home was built for entertaining. Boas ting 5255 sqft of interior living and 620 sqft of covered decks , it offers stunning lake & mountain views . The kitchen features two i s lands & high-end appliances , including a Fisher & Paykel integrated fridge & freezer, 6-burner Wolf range, a microwave drawer, built-in coffee maker, and 2 beverage centers . Sleek Dekton countertops & a beautiful tile backsplash add a luxurious feel. Entertaining extends into the great room, with a large bar space & custom wine wall. Upstairs , the primary bedroom features a sitting area and 2 balconies . The primary ensuite includes a soaker tub, glass panel double steam shower, and custom walk-in closet. Two additional bedrooms with ensuites & loft areas are found upstairs . Out s ide, the spacious pool area, linear gas fireplace, and built-in Napolean grill are perfect for Okanagan summers . An over sized 797 sqft garage ensures this home is the full package! (id:23267)
600 Sherwood Road Unit# 55
Kelowna, British Columbia
Enjoy living in an ideal LOCATION in the HEART of the lower mission! This 3-bed, 2-bath 1412 sqft unit in the Enclave complex offers a great family-oriented setting. Featuring a spacious kitchen with stainless steel appliances and a functional butcher block island countertop. The living room features a fireplace with a custom built artisan live edge wood mantle with real rock. The unit has been updated with fresh paint, commercial flooring on the main level, and upgraded light fixtures. Enjoy the convenience of a large tandem garage or use the space for a gym or a man cave workshop. The patio area is positioned at a quiet location providing peace and privacy. The complex is pet-friendly and has a beautiful shared greenspace perfect for families. Just a short walk to the new Dehart Park, several schools, H2O activity centre, beaches, and nearby shopping and dining. This home is ideal for young families, downsizers, investors or anyone seeking a well-located, secure home in the heart of Kelowna. (id:23267)



