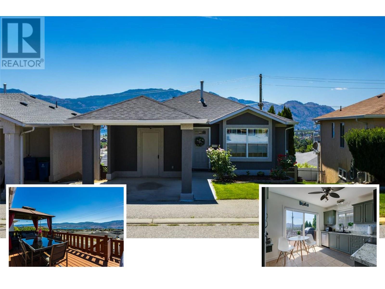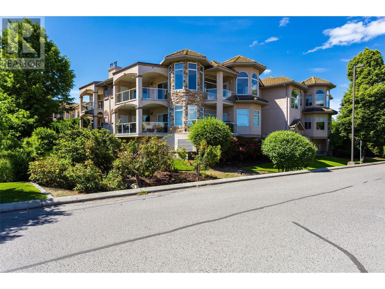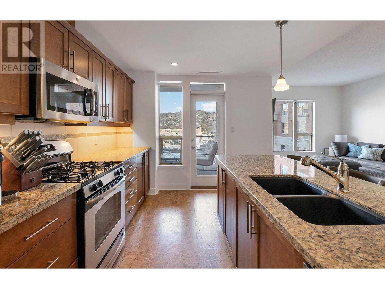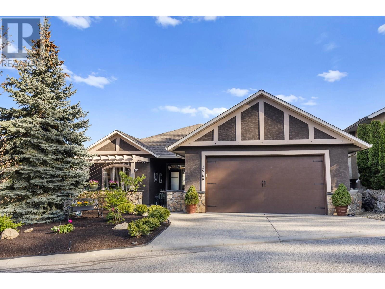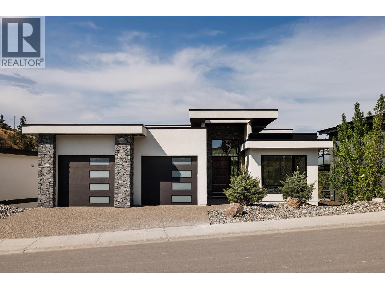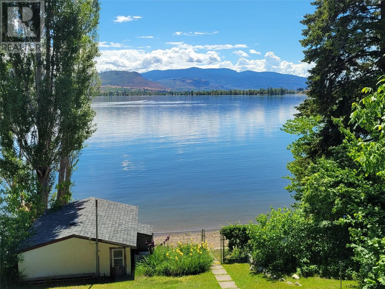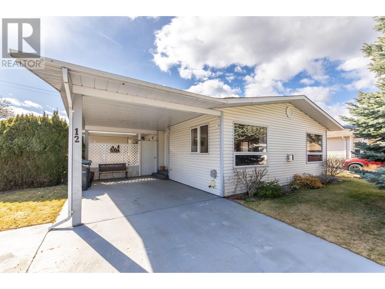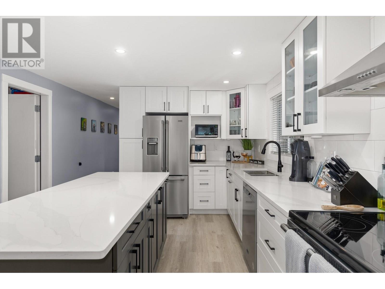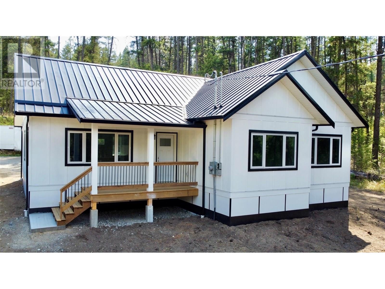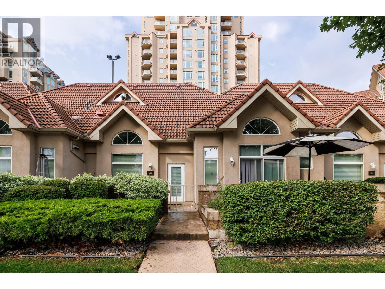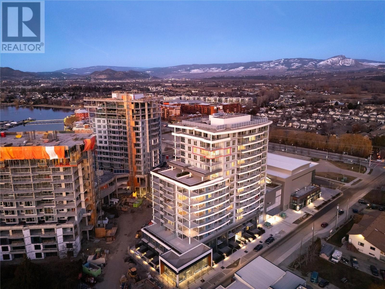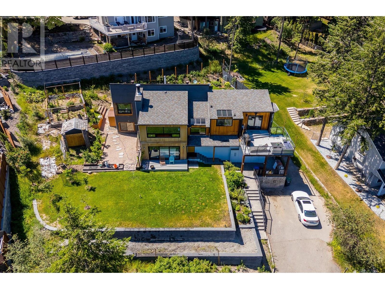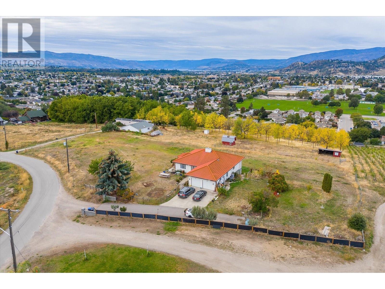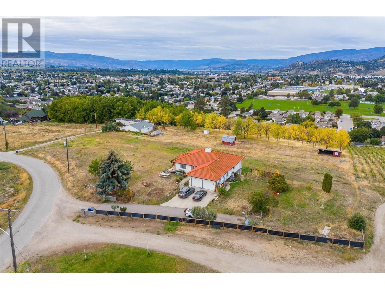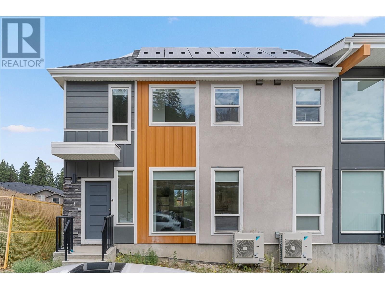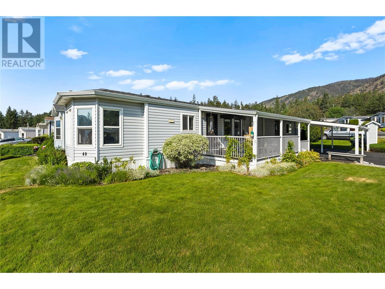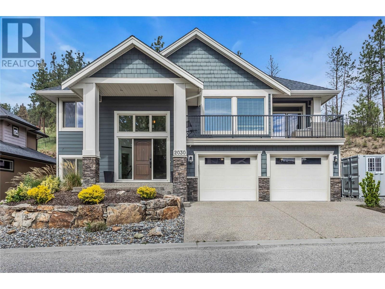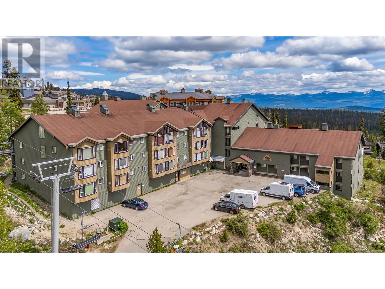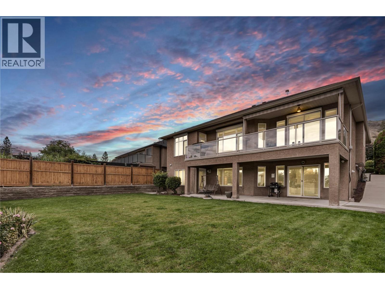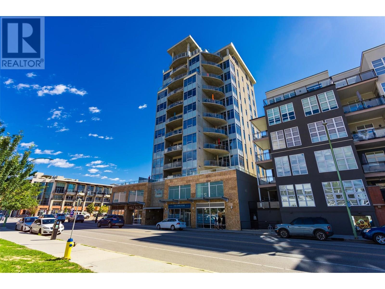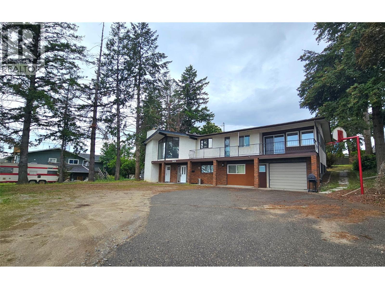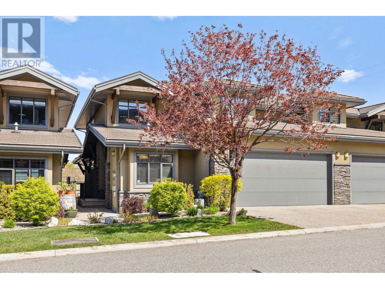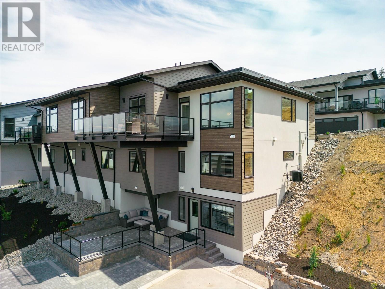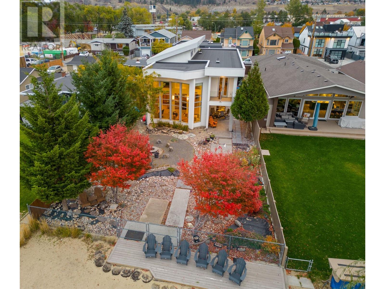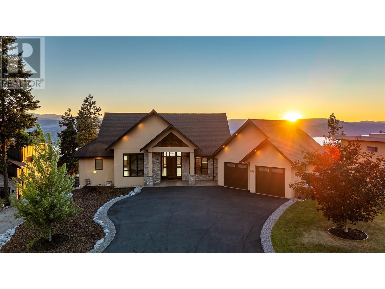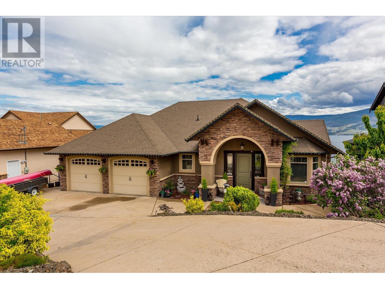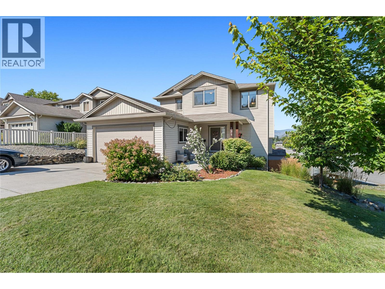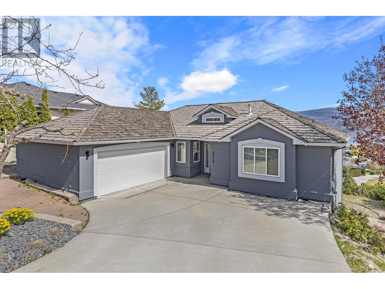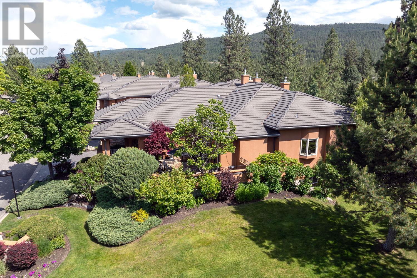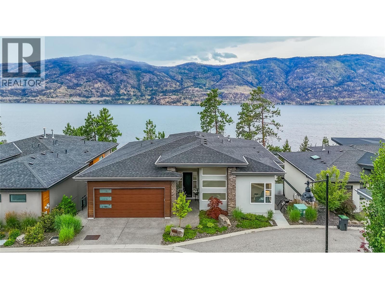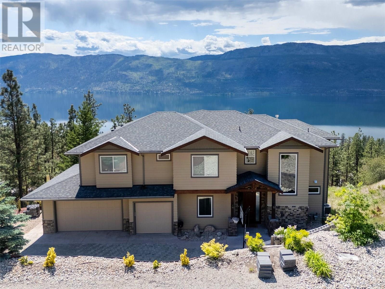2440 Old Okanagan Highway Unit# 1114
West Kelowna, British Columbia
This inviting walk-out rancher is perfect for all discerning buyers. With 3 bedrooms, 2 bathrooms and 3 parking spaces, this home is ideal for those seeking both comfort and convenience. This home radiates warmth with its natural gas fireplace in the living room, complemented by a dining area and a kitchen equipped with stainless steel appliances with patio doors usher you onto an expansive deck, where breathtaking lake views and al fresco dining await. The primary bedroom, a second bedroom and full bathroom complete the main floor layout. The lower level provides a sizeable family room, a large 3rd bedroom with direct access to a fully fenced backyard, a convenient bathroom plus laundry room and storage space. This Smart Home also offers a community-focused lifestyle with a playground ""Tot Park"" for the kiddies, sport (basketball) court, dog park and storage for RVs & boats. With no age restrictions and a pet-friendly policy, this leasehold property truly feels like home. Don't miss the chance to live moments away from shopping, wineries, golf, and all the amenities West Kelowna has to offer. (id:23267)
634 Lequime Road Unit# 311 Lot# 19
Kelowna, British Columbia
Spacious 2 Bed, 2 Bath Condo Across from Okanagan Lake, Prime Lower Mission Location. This bright and beautifully maintained 2-bedroom, 2-bathroom Top Floor Corner Condo offers 1,482 sq/ft of comfortable living space with extra high ceilings and 9’ throughout the rest of the condo and a quiet location on the peaceful side of the building. The split-bedroom floor plan provides excellent privacy, while large windows and 2 generous covered decks create a seamless indoor-outdoor lifestyle. The kitchen features ample cabinets and counter space, a breakfast nook, access to a smaller covered deck perfect for BBQ and opens into the spacious living and dining areas—perfect for entertaining. The living room includes a cozy gas fireplace and a large private covered deck perfect for relaxing. The oversized primary bedroom includes a 5-piece ensuite and large walk-in closet. A second bedroom and full 3-piece bath offer flexibility for guests or a home office. A full laundry room w/ added storage completes the interior. Includes one parking stall in a secure heated parkade and a large storage locker. The building offers excellent amenities including a guest suite, common room w/ pool table, and workshop. Located directly across from Okanagan Lake in the desirable Lower Mission, with easy access to H2O Adventure, Fitness Centre, MNP Place, Mission Recreation Park, beaches, trails, transit, shopping, and restaurants. Ideal for full-time living or a lock-and-leave lifestyle. (id:23267)
1160 Bernard Avenue Unit# 205
Kelowna, British Columbia
Why Centuria? Because it has it all! Location, lifestyle, and luxury! Welcome to your elevated urban retreat in the heart of Kelowna! This beautifully updated 2-bedroom + den condo in the sought-after Centuria Urban Village offers the perfect blend of quality craftsmanship, spacious design, and unbeatable amenities. Step inside and feel the difference—soaring 10-ft ceilings, expansive windows, and a light-filled open layout create a sense of elegance and ease. The chef-inspired kitchen is designed for both functionality and flair, featuring granite countertops, stainless steel appliances, an oversized island with bar seating, and generous cabinetry for all your storage needs. The primary suite is a true sanctuary with a walk-in closet and a spa-like ensuite, complete with dual vanities, a deep soaker tub, and separate glass shower. A second bedroom and a large den provide flexible space for guests, a home office, or a cozy creative nook. Fresh, plush carpeting in both bedrooms adds a lovely finishing touch. Enjoy peaceful mornings or sunset evenings on your private patio, and indulge in resort-style amenities: a full fitness centre, outdoor pool, hot tub, and more. Secure underground parking and a full-size storage locker add extra convenience to your everyday. Located just minutes from downtown shops, dining, and transit. THIS is Kelowna living at its best. (id:23267)
2834 Canyon Crest Drive
West Kelowna, British Columbia
Why wait to build when you can move right in? Welcome to a perfect family home with 1 bedroom LEGAL SUITE, in a highly sought after neighbourhood in Shannon Lake. As soon as you enter this home you will be captivated by the incredible attention to detail that is so evident throughout. The sprawling main floor has an immediate “WOW” factor! Featuring a gourmet kitchen boasting high-end countertops, stainless steel appliances that includes a gas stove, kitchen island and walk-in butlers pantry! With its open-concept design & floor to ceiling windows, this space is perfectly crafted for entertaining while enjoying outdoor views. Walk out to a covered patio out-front or to the massive backyard patio with plenty of green space for kids and pets. Retreat to the main floor primary bedroom which features a lovely 5-piece ensuite & walk in closet. Two additional bedrooms and a full bathroom complete the main floor. The lower level offers an additional bedroom (perfect as an office or guest room), bathroom, laundry room and front entrance. There is also a separate, VACANT, 1 bedroom legal suite for multi-generational living or rental income! Extra large Dbl garage and parking for 3 cars on the driveway. This home is moments away from schools, amenities, golf course & Shannon Lake. This prime location is a 5 min drive to Westbank Centre or 12 mins to Kelowna. See it today! (id:23267)
1969 Cornerstone Drive
West Kelowna, British Columbia
Welcome to refined living in The Highlands one of West Kelowna’s most exclusive gated communities. This immaculate 3300+ sq ft walkout rancher offers 4 bedrooms, 3 bathrooms, a den, and show-stopping views of the mountains, lake, and valley. Step into an open-concept layout featuring soaring windows that allows a ton of natural light into the home, rich crown moulding, and gleaming hardwood floors. The chef- inspired kitchen is equipped with newer stainless steel appliances, a convection stove with built-in air fryer, granite island, and walk-in pantry. Off the living room, a spacious covered balcony with gas hookup is perfect for summer nights and year-round entertaining. The spacious primary bedroom is a peaceful haven where the moonlight shines in through the windows each night . The luxurious ensuite features a double granite vanity, soaker tub, and separate shower. A bright front-facing den and second bedroom with nearby 4-piece bath complete the main level. Downstairs features two additional bedrooms separated by a full bathroom, a large family room with oversized windows, and direct access to a covered patio with hot tub hookup and a beautifully landscaped, fenced backyard. Bonus: the media/rec room is ideal for entertaining — complete with a built-in bar, beverage fridge, and wine cooler. Prime Location tucked away in a quiet, secure community, yet just minutes to schools, golf, shopping, and restaurants — this home is move-in ready and checks all the boxes. (id:23267)
10274 Beacon Hill Drive
Lake Country, British Columbia
STUNNING, BRAND NEW and READY FOR YOU TO MOVE IN! With 4 bedrooms, 3 full bathrooms, backing onto a treed green space with a 3 Car Garage and a Spacious Bonus Room, this home offers the perfect blend of modern luxury and natural beauty, offering incredible views and a peaceful, private setting. The main floor is spacious and bright with an open concept, large patio doors open onto a beautiful deck with views of the quiet park below, the kitchen with THOR stainless steel appliances and quartz countertops is perfect for entertaining. Come in from the garage into the walk thru pantry offering ample storage and easy access into the kitchen. On the main floor is the beautiful primary suite with luxurious ensuite, an additional bedroom (office) and full bathroom. The lower level features a large family room with patio doors leading out to a deck and yard overlooking the park, two additional bedrooms and a full bathroom. A large bonus room, would make an ideal media room, gym, golf simulator, the possibilities are endless! Whether you’re hosting friends, relaxing on your private deck or enjoying outdoor adventures just steps from your door, this home is the perfect retreat. Located in Lakestone with two amenity centres both with outdoor pool, hot tubs, gyms and a yoga studio. Surrounded by hiking trails, wineries down the road, ten minutes from Kelowna Int'l Airport and 15 minutes from UBCO. Measurements approx. GST applicable. Amenity fee $79.51/month (id:23267)
8503 Kingfisher Drive
Osoyoos, British Columbia
Escape to your own slice of paradise with this stunning lakefront residence with boathouse that embodies beauty, space, and tranquility. Nestled along the shimmering shores of Osoyoos Lake, this idyllic lakefront retreat is situated on the desirable Kingfisher Drive and offers the perfect balance of privacy and convenience. Explore nearby recreation, charming local shops, and top-rated restaurants, all within easy reach. Don't miss this rare opportunity to own your own piece of paradise. Whether you're seeking a serene year-round residence or a weekend getaway, this lakefront home is sure to exceed your every expectation. Schedule your private tour today and experience the epitome of lakeside living! Main floor; 2 bdrms, 2 bthrms, Primary suite has large W/I closet, ensuite and private balcony. Kitchen/dining open out to large deck Lower floor, walk-out: 2 bdrms, 1 bthrm, full sized open kitchen w/island, living rm and patio Lots of extra parking, RV sani & electrical hookup, Central Vac, Central Air conditioning All measurements are approximate and should be verified if important. Video tour is AI generated and artificially staged. (id:23267)
4802 Trepanier Road
Peachland, British Columbia
Immediate possession**Complete privacy,14 acre property located in Peachland above Trepanier creek. Minutes to all of the amenities of Peachland and West Kelowna. And Just 20 minutes to downtown Kelowna. Featuring a custom built, 5 bdrm rancher, with a lower level 1 bed in law suite(400amp service to the main house). Including 23x40 detached shop with a studio suite attached. BONUS this property includes a 3 Bedroom Modular home with separate 200amp service. MORTGAGE HELPER opportunity while giving everyone privacy. This property features many upgrades and to mention few: 48 double solar panel system installed(21KW system) Live off grid. 2 EV charging stations. New Hot tub. 2 RV Sani dumps. New Kitchen appliances & W/D, repaint of the exterior of the home. Wine room. Rebuilt fireplace.. and so much more! The Upper level is complete with a primary bdrm Ensuite bath, open concept in the kitchen, dining and living area, a 2nd bdrm (or Office), half bath(plumbed to be a full bath), laundry room, boot room, vaulted ceilings, real rock and solid timber features, wood floors, granite countertops, stainless steel appliances, covered deck and patio area with views of the valley and creek. The lower level has a media room, wine room, tons of storage a 3rd bathroom and 2 more full bedrooms. The lower level suite has acoustic sound proofing in the ceiling, 1 bedroom, office area, separate laundry, full bath, private outdoor patio, wet bar(plumbing for a stove)and living room. (id:23267)
17017 Snow Avenue Unit# 12
Summerland, British Columbia
This charming 2-bedroom, 2-bathroom manufactured home located in Sherwood Park, offers comfort and style in a peaceful setting. Nestled in beautifully landscaped grounds, the property provides a serene environment perfect for relaxation and outdoor enjoyment. The spacious interior features an inviting gas fireplace, creating a cozy atmosphere in the living area. With plenty of storage options throughout, you'll have ample space to keep your belongings organized. As a resident, you'll also have access to the community clubhouse, adding an extra layer of convenience and social opportunities. Whether you're hosting guests, enjoying a quiet evening by the fire, or exploring all Summerland has to offer, this manufactured home offers the ideal blend of comfort, functionality, and community amenities. Roof was replaced in 2014, and furnace & A/C replaced in 2024. (id:23267)
1860 Boucherie Road Unit# 102
Westbank, British Columbia
Welcome to Pineridge Estates located in West Kelowna. This 3 Bedroom 2 bathroom home is close to wineries, shopping, restaurants, recreation, golfing, the lake, beaches the list just goes on!! This cute home comes completely updated featuring new roof(2021)/Hardie board siding/pex plumbing/newer electrical(2021)/ gas furnace and central air conditioning/gas hot water tank/ Newer cabinetry throughout (all soft close). Kitchen cabinetry includes spice drawer and garbage can pullout. Maytag kitchen appliances, quartz countertops, Samsung washer and dryer, LED lighting. Including a perfect little patio to sit and enjoy a glass of wine or cup of tea while taking in the lake view. Perfect for a first time buyer or anyone looking to downsize, this is the one for you! Pets are allowed with park approval, one dog and two cats welcome!! Book your private tour today! (id:23267)
875 Stockley Street Unit# 26
Kelowna, British Columbia
This immaculate 2,080 sq.ft. villa in the peaceful, prestigious Cypress Point community offers the perfect blend of comfort, elegance, and easy, maintenance-free living. Perched above the award-winning Black Mountain Golf Course, This one-owner 2 (easily 3) bedroom, 3 bath home features high-end finishes, a rich colour palette & a thoughtful open layout w/ a bright walkout lower level. The chef-inspired kitchen features granite counters, a 9-ft island & walk-in pantry—perfect for everyday life & entertaining. The kitchen flows into a spacious living room w/ warm hardwood floors, a cozy gas fireplace & large windows framing the panoramic, unobstructed mountain & golf course views; including the water feature surrounding the iconic island green on Hole 5- Your own private oasis for a peaceful morning coffee or sunset glass of wine. The primary bedroom is a serene retreat w/full ensuite, walk-in closet & direct deck access. The lower level offers a second bedroom w/ walk-in closet, a large, bright rec room w/ ample space for a 3rd Bdrm or office, full bath, large storage room & walkout access to the 2nd expansive deck w/equally stunning views. Extras include high-end window coverings, Hardie board siding, A/C, double garage, gas BBQ + Hot tub hookups. Low strata fees incl. full envelope maintenance & landscaping. All just 15 mins to the beachfront shops and dining of downtown Kelowna & 30 mins to Big White. This is Okanagan living at its best— Upgrade your Lifestyle Today! (id:23267)
160 3rd Avenue
Christina Lake, British Columbia
Experience the perfect blend of contemporary style and peaceful outdoor living in this brand new rancher, ideally situated just a five-minute stroll from the Christina Lake Golf Course and its restaurant. This tranquil retreat, nestled at the end of a quiet dead-end street, offers an escape from the hustle and bustle, while being a mere ten-minute walk to the breathtaking Cascade Falls via the Trans-Canada Trail. No detail has been overlooked in this energy-efficient home, featuring a robust ICF foundation, a durable metal roof, and low-maintenance composite siding, ensuring peace of mind and long-lasting quality. This property is perfect for year-round living, a seasonal retreat, or as a short-term rental revenue opportunity given its proximity to the golf course and Christina Lake. Call your agent to view! (id:23267)
1128 Sunset Drive Unit# 102
Kelowna, British Columbia
RARE! 2 secured Parking Stalls.! Most units only have one stall, huge demand to rent a parking stall! Imagine driving your boat from Okanagan Lake through the Grand Mariott Hotel boat lift/lock, and then slowly cruise in the lagoon to the boat slip. Boat slips are distributed each year by a lottery. WATERFRONT RESORT has at least 5 amenities. 2 levels parking, 2 electric vehicle inside secure charging stations, main level has large study/meeting room with washrooms. From carpark is a hallway to load your boat which can be parked in the lagoon at the lobby. Rental boat slips are controlled by City of Kelowna & Grand Mariott Hotel. 2nd level has a board room with fireplace, well-appointed modern gymnasium with washrooms, indoor pool with elevator access for handicap, plus hot tub & steam room. 3rd level has outdoor tennis/pickleball court, and outdoor pool with hot tub, & washrooms are just inside hall by the pool. Waterfront Resort has a great history of renting for many years as a quality vacation short term rental first choice! The BC Premier has hinted that the current ban on vacation short term Air BB rentals may be lifted. The opportunity is now to invest and hold and rent long term. This unit is so perfect for families to load and unload at the street, plus park inside securely. It's like living in your private home yet still enjoy all the amenities of the tower and the boat lagoon. (id:23267)
660 Lequime Road Unit# 102 Lot# 11
Kelowna, British Columbia
Gorgeous corner home steps to the beach and close to CNC and the Greenway. The home features hardwood flooring in the main living areas and tile in the bathrooms . Quartz countertops in both the kitchen and bathrooms, paired with upgraded shaker cabinetry with soft-close pullouts, a built-in spice rack, and a stylish glass backsplash. The spacious 12x3 island includes outlets at both ends, additional pendant lighting, double square sinks, a goose neck faucet, and soap dispenser—designed for both everyday living and entertaining. Lighting upgrades are found throughout, including dimmers, a striking dining room chandelier (repositioned for perfect alignment), valance lighting, and wall sconces in the primary bedroom. A ceiling fan in the master adds comfort and style. Details like 4"" baseboards, rounded corners, and custom closet organizers give the home a high-end feel. The living area boasts a built-in electric fireplace with a wood feature surround and mantle, creating a cozy focal point. Smart design choices include a built-in desk with dual shelving, reconfigured closets to add a linen and pantry area with room for a wine cabinet, and a phantom screen door leading to the deck, complete with a west-facing pull-down blind. Cozy patio surrounded by greenery. (id:23267)
28 Nine Mile Place
Osoyoos, British Columbia
MUST-SEE!!! This custom-built log home is situated on a FLAT 10.6-acre lot fronting Highway 3, providing easy year-round access. The home features unobstructed views of the valley to the south. The main floor includes a bedroom, living room with vaulted ceiling, and loft. The primary bedroom is located on the second floor with a large walk-in closet and ensuite, and there's potential for another bedroom there. The walkout basement includes a bedroom and potential for a rental suite with its own bathroom and kitchen. A wrap-around deck offers stunning views, is ideal for entertaining guests. This property has potential as a vacation retreat, a summer home, or a place to raise horses with 3 acre fenced for horse corral and 4 stall barn with 2 attached 100 bale hay sheds on the side of the barn. This property has so much more to offer, schedule your private tour and make it yours! (id:23267)
3699 Capozzi Road Unit# 1307
Kelowna, British Columbia
Welcome to #1307 3699 Capozzi Road! Built by the award-winning Mission Group, Aqua Waterfront Village is a brand-new development offering vacation-inspired living along the shores of Okanagan Lake. This luxurious SW facing, 2-bedroom + Den, 2-bathroom unit includes 1149 sq. Ft of living space, w/ a 175 sq. Ft covered balcony offering breathtaking views of Okanagan Lake. The E1 floorplan is designed with simplicity and elegance in mind and offers clean lines, bright open living space, and calming neutral colours throughout. The kitchen features premium shaker wood cabinetry, polished quartz countertops and stainless-steel appliances. The interior is finished with brushed-oak engineered hardwood floors and porcelain tile. Aqua Waterfront Village is an amenity rich community and features a fifth-floor podium with a pool, hot tub, firepit enclaves, BBQ area, and access to a two-story fitness centre. Other amenities include a lofted fireside lounge, bike storage, bike wash/maintenance room, dog wash, and exclusive access opportunities to be a member of the Aqua Boat Club. Aqua Waterfront Village is located in the heart of the Lower Mission – walk to coffee shops, restaurants, breweries, shopping, Rotary Beach Park and Boyce-Gyro Beach Park. Two side-by-side parking stalls and one storage locker included. Rentals are allowed, with restrictions (min. 30 days) and pets are also allowed, with restrictions (up to two dogs, or two cats or one dog and one cat). Purchase price, plus GST. (id:23267)
2465 Main Street
West Kelowna, British Columbia
RARE DEVELOPMENT PROPERTY! This exceptional 0.12-acre property is located in the heart of Westbank’s Downtown Core, within the Westbank Urban Centre Mixed-Use Corridor. This property offers a unique opportunity for a mixed-use development featuring vibrant commercial spaces at street level with modern residential apartments above. With laneway access at the rear providing design flexibility, and positioned in an area central to West Kelowna’s vision for a compact, walkable urban hub, this site is ideal for investors or developers looking to capitalize on the city’s growth. Steps from local amenities, transit, and community attractions. Don’t miss your chance to shape the future of this dynamic corridor! (id:23267)
2465 Main Street
West Kelowna, British Columbia
RARE DEVELOPMENT PROPERTY! This exceptional 0.12-acre property is located in the heart of Westbank’s Downtown Core, within the Westbank Urban Centre Mixed-Use Corridor. This property offers a unique opportunity for a mixed-use development featuring vibrant commercial spaces at street level with modern residential apartments above. With laneway access at the rear providing design flexibility, and positioned in an area central to West Kelowna’s vision for a compact, walkable urban hub, this site is ideal for investors or developers looking to capitalize on the city’s growth. Steps from local amenities, transit, and community attractions. Don’t miss your chance to shape the future of this dynamic corridor (id:23267)
4290 1st Avenue
Peachland, British Columbia
Beautiful 0.49-acre lot in Peachland with an incredible lake view! Build your dream home within walking distance of Okanagan Lake and just a short drive from restaurants, shopping, hiking trails, beaches, and more! (id:23267)
1632 Griffiths Place
West Kelowna, British Columbia
EXTENSIVELY RENOVATED LAKEVIEW HOME WITH ADDITIONAL MATERIALS INCLUDED! This residence has been beautifully transformed, beginning with approximately $134,000 invested in landscaping to create new front retaining walls, irrigation, topsoil, and turf, plus a retaining wall and stairway in the backyard. Indoors, approximately $111,000 in completed renovations have refreshed the upper level with solid wood doors, a folding patio door, sleek black-metal windows, a new bathroom, a louver accent wall, and an extended exterior wall that now frames large living room windows; bedrooms/dining room also feature new windows. The lower level has new flooring, solid wood doors, large metal patio sliders, new bedroom and bathroom windows, a newly added primary suite with ensuite, a black-metal French door, a custom entry wardrobe, and a wardrobe in the master bedroom & downstairs guest bedroom. Additional premium, uninstalled materials/appliances accompany the sale (sellers spent approximately $83,000) towards a state-of-the-art open kitchen featuring a floor to ceiling cabinet wall w/built-in microwave & oven, & Blomberg fridge. The kitchen would also feature a waterfall island with a gas range, wine fridge, sink, and dishwasher. Additionally, The living room downstairs is pre-planned for a dark-grey entertainment wall balanced between media, desk, and bookshelf zones. All figures and details regarding past updates and materials toward future upgrades have been provided by the seller. More info available upon request. (id:23267)
Lot 59 Malbec Place
West Kelowna, British Columbia
LAKE VIEW LOT at Vineyard Estates - Lot 59! 6,000 sqft. This property is also being listed as a new build and is the perfect opportunity for you to either work with the current builder to complete the build, or bring your own builder and take on the project. Located just minutes away from renowned wineries like Mission Hill and Quails’ Gate, popular beaches, diverse hiking trails, schools, and shops! Significant preliminary work has been done, including luxury house plans & designs, building permits, and purchase of some building materials! Over $200,000 has been invested toward the new build. All figures and details on what has already been invested toward the new build have been provided by the seller. More information available upon request. (id:23267)
6104 Cuthbert Road
Summerland, British Columbia
Charming Mid-Century Bungalow with Stunning Lake Views – Summerland, BC Welcome to this beautifully maintained mid-60s bungalow nestled in the heart of Summerland, offering breathtaking lake views and timeless appeal. This spacious home features just under 2,300 sq. ft. of comfortable living space with three generously sized bedrooms and two full bathrooms. Classic charm meets meticulous upkeep in this solidly built home, showcasing original character elements alongside thoughtful updates. Large picture windows frame panoramic views of Okanagan Lake, filling the living and dining areas with natural light and serenity. The layout is ideal for both everyday living and entertaining, with a bright kitchen, cozy family room, and walk-out lower level offering endless potential—whether you're dreaming of a suite, studio, or extra guest space. Set on a beautifully landscaped lot in a quiet, established neighborhood, this property is the perfect blend of privacy and proximity. Enjoy peaceful mornings on the patio, take in the sweeping lake views, and explore all that Summerland has to offer—wineries, beaches, trails, and a vibrant small-town community. This is a rare opportunity to own a piece of Summerland’s charm with room to make it your own. Don’t miss it! Contingent on final subdivision (id:23267)
848 Webster Road
Kelowna, British Columbia
RARE 8+ ACRE ESTATE IN THE HEART OF RUTLAND NORTH! Prime central location! Just steps from Rutland Recreation Park and all levels of Rutland schools, elementary, middle, and senior secondary. You're also only a short drive to local restaurants, shopping, parks, and entertainment. This property practically borders developed residential areas and municipal services! This incredible property includes a beautiful 5-bedroom home, a 900+ sq. ft. modular home, and a generously sized workshop! The main residence has roomy living areas, a walkout lower level, and a spacious kitchen with a standalone island and stainless steel appliances! The 2-bedroom, 2-bathroom modular home (built in 2003) ideal for extended family, guests, or rental potential. The property is lined with mature black walnut trees, adding beauty, value, and a truly special natural feature. (id:23267)
848 Webster Road
Kelowna, British Columbia
RARE 8+ ACRE ESTATE IN THE HEART OF RUTLAND NORTH! Prime central location! Just steps from Rutland Recreation Park and all levels of Rutland schools, elementary, middle, and senior secondary. You're also only a short drive to local restaurants, shopping, parks, and entertainment. This property practically borders developed residential areas and municipal services! This incredible property includes a beautiful 5-bedroom home, a 900+ sq. ft. modular home, and a generously sized workshop! The main residence has roomy living areas, a walkout lower level, and a spacious kitchen with a standalone island and stainless steel appliances! The 2-bedroom, 2-bathroom modular home (built in 2003) ideal for extended family, guests, or rental potential. The property is lined with mature black walnut trees, adding beauty, value, and a truly special natural feature. (id:23267)
2283 Shannon Heights Court Unit# 14
West Kelowna, British Columbia
Welcome to your dream townhome at Eagle Crest, a small complex of just 20 units. This beautifully designed, open-concept home boasts high ceilings and features all living spaces and three bedrooms conveniently located on the main floor, while the basement offers a large flex room for a home office, gym, or entertainment area. The spacious kitchen includes a freestanding island, an additional prep sink, and a pantry closet. You’ll love the oversized (300+ sq ft) south-facing deck with a 12 ft by 10 ft retractable awning and a gas hookup, perfect for entertaining or enjoying serene views of the 13th green at Shannon Lake Golf Course. You can even catch a glimpse of Okanagan Lake! The primary suite features a walk-in closet and a four-piece en-suite bathroom, accompanied by two additional spacious bedrooms and a second full bathroom. The two-car, side-by-side garage comes with overhead storage cupboards. Other highlights include ample storage throughout, a built-in vacuum system, a forced-air heating system, ceiling fans in every bedroom, and a large gas fireplace. Pet-friendly community with a fully enclosed off-leash dog run, maintained flower gardens, and first-come, first-served RV/boat storage (for a fee). Plus, this incredible home is just minutes from hiking trails, Gellatly Beach, and top golf courses like Shannon Lake and Two Eagles. The neighborhood offers excellent schools, optional social activities, and annual community gatherings. Don’t miss this opportunity! (id:23267)
3257 Juniper Drive
Naramata, British Columbia
OPEN HOUSE SATURDAY AUGUST 9TH 1PM-3PM. Embrace Serene Living on the Naramata Bench! Perched in the mountains & surrounded by acres of conservation land, this 3,213sqft 4bdrm, 4bthrm family home offers the perfect balance of elegance & comfort. Enter through the grand foyer & step down into the sunken living room, where a cozy gas fireplace & new vinyl plank flooring create a warm, inviting atmosphere. The formal dining area flows into the bright, spacious kitchen, complete with a wall oven, new induction cooktop, new fridge, new porcelain tile countertops, & a generous walk-in pantry. Nearby, the eating area & large family rm with a 2nd gas fireplace. Upstairs, the grand staircase leads to the primary retreat, showcasing beautiful views of Okanagan Lake & a private terrace. The primary includes a gas fireplace, walk in closet, spa like ensuite with a jetted tub, shower, & double vanity. 2 additional spacious bdrms each have their own bthrms, along with a versatile den or potential 4th bdrm. The outdoor living space features a patio with a gazebo, a gas BBQ hookup, & the soothing sounds of a seasonal creek, an ideal spot for relaxation & entertaining. Additional highlights include a large double garage, plum & apple trees, & wildlife fencing for added privacy. Close to the KVR trail & just a short drive to the beaches & renowned wineries. (id:23267)
685 Boynton Place Unit# 6
Kelowna, British Columbia
MOVE-IN READY! This stunning 1,023 SQ FT ( BC Assessment) 2 BED, 2.5 BATH townhome with a DOUBLE GARAGE is located in the highly sought-after PROMONTORY development—ideal for FIRST-TIME BUYERS or INVESTORS. Built in 2023, it features IN-SUITE LAUNDRY and HAKAI ENERGY SOLUTIONS SOLAR PANELS with SMART APP monitoring. Enjoy modern, efficient living just steps from KNOX MOUNTAIN PARK, KATHLEEN LAKE, GLENMORE RIDGE TRAILS, and multiple GREENWAYS. Only minutes to DOWNTOWN KELOWNA, RESTAURANTS, WINERIES, OKANAGAN LAKE, and all AMENITIES. PET-FRIENDLY: 2 dogs or 2 cats, or 1 dog & 1 cat allowed. RENTALS PERMITTED. QUICK POSSESSION available! (id:23267)
250 Hollywood Road S Unit# 206
Kelowna, British Columbia
Spacious 3-Bedroom Condo with New Appliances and Central Location Welcome to Unit #206 at 250 Hollywood Road S, a beautifully maintained 3-bedroom, 2-bathroom condo offering about 1,400 sq ft of functional living space in a well-managed building. This second-floor unit features an open-concept design with generous natural light, creating a warm and inviting atmosphere throughout. The thoughtfully laid-out kitchen flows seamlessly into the dining and living areas, now enhanced by a full set of brand-new appliances—perfect for both everyday living and entertaining. The large primary bedroom includes a private ensuite, while two additional bedrooms offer ample space for family, guests, or a home office. Additional features include in-suite laundry, a private covered balcony, secure underground parking, and a smart layout ideal for comfortable living. Situated in a convenient central location, you're just minutes from shopping, schools, public transit, and more. Whether you're a growing family, downsizer, or investor, this home offers space, value, and livability in one of Kelowna’s most accessible neighborhoods. Book your showing today and step into comfort, convenience, and style. (id:23267)
1850 Shannon Lake Road Unit# 40
West Kelowna, British Columbia
Welcome to Crystal Springs: Your Ideal 55+ Community in the Okanagan! Discover tranquility and community in beautifully manicured surroundings at Crystal Springs. This fully renovated, move-in-ready home features 2 bedrooms and 2 bathrooms, designed with an open and bright layout perfect for modern living. Recent upgrades within the last 3 years include a stunning new kitchen with a full appliance package, a new HE gas furnace (2022), AC (2022), roof (2022), flooring, paint, and fixtures. The Poly-B plumbing was also replaced in 2024, ensuring peace of mind. Step outside to enjoy your private covered deck, elevated views, and a spacious yard perfect for gardening or entertaining. An oversized 2-vehicle covered carport provides ample parking and storage. Crystal Springs offers a wealth of amenities including RV parking, a clubhouse filled with events, park space for relaxation, and an outdoor games area, fostering a vibrant community lifestyle. Experience the best of Okanagan living in this exceptional home that combines comfort, modern upgrades, and community. Schedule your visit to Crystal Springs today—your perfect retirement oasis awaits! (id:23267)
2030 Hidden Ridge Place
Kelowna, British Columbia
This well-appointed 5 bedroom 3 bathroom residence is located in the prestigious Wilden neighbourhood known for its natural beauty and extensive hiking and biking trails just outside your back door. Situated on a safe and quiet cul-de-sac, the home offers both privacy and tranquility, with a low-maintenance backyard that’s perfect for pets. The foyer welcomes you with soaring ceilings and a private step-down home office. Families will enjoy 3 bedrooms up, and 2 on the lower level, offering potential for a secondary suite or a perfect teenager retreat. The open-concept layout is ideal for entertaining, with a spacious kitchen that flows into the dining area and living room. Breathtaking mountain views from the main living area and deck, with natural light pouring in throughout the day to create a warm and inviting atmosphere. SS appliances, hardwood floors, geothermal heating/cooling system and fresh paint throughout. Wilden is one of Kelowna’s most sought-after communities, celebrated for its forested surroundings, immediate access to nature, and close proximity to the downtown core, Kelowna International Airport, UBCO, and a range of top-tier amenities. Experience a rare blend of nature, convenience, and quality living, you’ll love calling this home. (id:23267)
105 Kettle View Road Unit# 505
Big White, British Columbia
Opportunity awaits with this top floor 4-bedroom, 2-bathroom lofted unit in The Eagles, one of Big White’s most sought-after ski in/ski out developments. Perfectly positioned directly on the Hummingbird ski run, this turn key property offers immediate access to the Plaza Chair, Ridge Rocket, and Snow Ghost Express, as well as being directly opposite the Village Centre, placing the best of the mountain right at your doorstep. Inside, the main level features a well-appointed kitchen, open-concept dining and living areas, and 3 spacious bedrooms. Large windows frame breathtaking views of the mountains and ski runs. Upstairs, the lofted fourth bedroom includes bunk beds, a pull-out couch, and a TV, creating the ultimate retreat for kids or extra guests. This property comfortably sleeps 10+ guests making it a great investment. Owners and guests at The Eagles enjoy access to the clubhouse with a pool table, communal TV and games area, sauna, and one of the largest indoor/outdoor hot tubs at Big White, a perfect place to relax after a day on the slopes. Whether you're looking for a personal alpine getaway or a high-yield investment property, this unit checks all the boxes. (id:23267)
3276 Merlot Court
West Kelowna, British Columbia
Located on a quiet no-through road in the highly desirable Mission Hill neighbourhood, this immaculate 4-bedroom/2.5-bathroom home offers comfort, functionality, and beautiful lake views. The main level welcomes you with a bright open floor plan, hardwood floors, and large windows overlooking a pool-sized backyard. The updated kitchen features stainless steel appliances, quartz countertops, and flows seamlessly into the formal dining area and spacious living room with cozy gas fireplace. The main floor includes a peaceful primary suite with a 5-piece ensuite, a second bedroom, powder room, and access to an oversized covered deck with custom awnings, perfect for entertaining or relaxing while enjoying the view. Downstairs enjoy a freshly painted, fully self contained 2-bedroom in-law suite with its own updated kitchen and laundry hookup, ideal for extended family or rental opportunities. Additional highlights include a double garage, ample driveway parking, and room for an RV or boat. The property is professionally landscaped and features a brand new backyard fence for added privacy. All of this just steps from top-rated schools, hiking trails, and wineries, and only five minutes from the shops and amenities of West Kelowna. A true gem in a prime location. (id:23267)
1329 Ellis Street Unit# 505
Kelowna, British Columbia
Welcome to elevated urban living in one of Kelowna’s most sought-after concrete high-rises. This bright and airy open-concept condo features soaring 11-foot ceilings and floor-to-ceiling windows that showcase panoramic city, mountain, and peek-a-boo views of the lake. Located on the quiet side of the building, the unique northeast exposure offers both morning sunrises and evening light. The interior blends modern style with industrial character, highlighted by exposed concrete and structural pillars that create a bold architectural statement. Thoughtful touches include a Murphy-Bed and workspace in the Den/Office area, a fitness room, secure bike storage, a storage locker, and one of the most desirable underground parking stalls in the building. Situated in the heart of Kelowna’s vibrant Cultural District, you’re steps to the waterfront, parks, dining, shopping, entertainment, and more. A rare opportunity to enjoy urban sophistication with nature and lifestyle at your doorstep. Don't miss out on your opportunity to own this amazing condo! (id:23267)
2650 Thacker Drive
West Kelowna, British Columbia
Rare investment opportunity! This spacious and versatile property sits on a private 0.33-acre lot and offers immediate rental income along with long-term potential. With approximately 3,200 sq.ft. of living space, it features 8 bedrooms plus a den, 5 full bathrooms, a legal suite, and two self-contained bachelor suites—all with separate entrances. Thoughtfully designed with 2 kitchens, 2 laundry rooms, 5 entry points, and ample space for multiple tenants or extended families. The large backyard has room for a pool, a workshop, or a carriage house, and there’s plenty of parking for vehicles, RVs, boats, and more. Recent renovations include new flooring, updated bathrooms with glass shower doors and tile work, upgraded electrical (200-amp service with a 100-amp sub-panel), a rebuilt and expanded deck, and modernized lighting and wiring throughout. Roof was replaced in 2015, and a high-efficiency furnace and central A/C were added in 2017. Located in a desirable neighbourhood within walking distance to parks, hiking trails, and multiple boat launches, and close to wineries and restaurants. The neighboring property is also for sale—offering even greater possibilities. (id:23267)
570 Sarsons Road Unit# 18
Kelowna, British Columbia
LUXURY MEETS CONVENIENCE in the Heart of the Lower Mission! This modern 3-bedroom, 2.5-bath townhome with a versatile den (currently used as a 4th bedroom) offers a bright, open-concept layout, highlighted by soaring ceilings in the great room that seamlessly connect the living and dining areas. Entertain friends & family from the kitchen, equipped with SS appliances, 3-chair peninsula seating and lots of cabinet space! Enjoy a main-floor laundry room, 2-pc powder room & a primary bedroom featuring a generous walk-in closet & a 5-pc ensuite with dual vanities. Upstairs, two large bedrooms share a Jack & Jill bathroom—each with their own vanity—offering privacy & space for families or guests. The main-floor den makes a great home office, yoga space or guest bedroom! An unfinished basement provides potential for a home gym or rec room with tons of storage in addition to the double garage with epoxy floors + built-in shelving. Outside, you’ll find a covered patio with artificial turf where you can relax and unwind! Southwind at Sarsons features a high-end clubhouse, fitness centre, indoor pool, hot tub with mature landscaping & a peaceful pond. Walk to Sarsons Beach & the new Dehart Community Park with bike track, playground, community garden & sports courts! Bike to H2O fitness centre + pool, top schools, hockey rinks, parks, cafes, transit, the sailing club & numerous beach accesses! Enjoy a lock-and-leave lifestyle! Perfect for those looking to simplify without compromise! (id:23267)
1132 Findlay Road Unit# 4
Kelowna, British Columbia
Welcome to Okanagan Villas MHP. This cute, partially updated home in a 55+ park would be a great fit for a single person or couple seeking a low-cost alternative for the summer months. Can be used year-round if desired and is a cost-conscious option! Most of the big ticket items are DONE, new metal roof 2023, new HWT 2024, new wall-mounted AC 2024, Fridge 2019. The furnace is a unique find, installed in 2006 but never used so it is essentially new as well! The windows are all upgraded vinyl, laminate flooring and updated bathroom, all done for your convenience. There are two sheds for outdoor storage, one built into the carport and the second is a movable one against the unit. The small but functional yard has roses, tulips and shrubs plus a water tap, it just needs some love to make it your own oasis or garden for those that prefer to be more self-sufficient. Parking for two, one in the carport and an open space beside the carport with room for a pick-up if needed! Owner needs to sell ""As-Is"" including many items to make this a turn-key investment. Price Includes: a lightly used twin bed, couch, sturdy oak table and 4 chairs, Danby portable washer unit (older but works faithfully), Dyson vacuum, kitchenware, yard tools, small pressure washer, etc. This has all the essentials and could be the perfect turn-key property! Call for a viewing today, 24hours notice please. (id:23267)
3332 Aspen Lane
Kelowna, British Columbia
One-of-a-kind! Welcome to this 3-level townhome in the sought-after McKinley Beach community of Kelowna, BC. This stunning 3-bedroom + bonus room, 3-bathroom home offers modern West Coast living with panoramic views of Lake Okanagan from all west-facing windows and deck. The bright and airy layout features a spacious bonus room on the lower level that can be accessed from its own private patio! The bonus space can be used as a home office, media room, or easily utilized as a lock-off suite for guests or rental income. Enjoy the convenience of a double car garage, contemporary finishes throughout and access to McKinley Beach’s exceptional amenities. Amenities include: trails, amenity center with a pool, hot tub, sauna, fitness center and BBQ area as well as the marina and private beachfront area for residents. This is a great home for families, new retirees, parents looking for a vacation home AND provide accommodation for their University-age students. A perfect blend of luxury, lifestyle, and location. Close to the Airport, UBCO, Golf, Trails, Lakes and access to Winfield or Glenmore for services and amenities. New neighbourhood winery opening soon! Viewing by appointment only. PHOTOS taken prior to tenants, furnishings will be different, some furnishings are negotiable. (id:23267)
9814 Beacon Hill Crescent
Lake Country, British Columbia
Welcome to this immaculate, beautifully designed 4 bedroom, 3 bathroom walkout rancher, perfectly nestled to offer panoramic views of pristine Okanagan Lake. This dream home combines luxury, comfort, and modern convenience in every corner, with expansive lake views and living spaces bathed in natural light and top-tier finishes throughout. The gourmet kitchen is fully equipped with high end appliances, sleek countertops and custom cabinetry, ideal for entertaining. The serene primary suite with luxurious spa like ensuite also has beautiful views of Okanagan Lake. The walkout lower level, has two generous sized bedrooms, family room with wet bar and hot tub perfect for family gatherings or hosting friends. Features include Hunter Douglas window coverings, complete water filtration system, epoxy garage floor, custom shelving in all closets, phantom screens on upper deck, Legrand Adorne switches and outlets, dual zone heating system and Arctic Spa Yukon hot tub. This home is a rare gem that offers the perfect blend of comfort, style, and breathtaking nature—don't miss your chance to own this exceptional property. Located in the award winning community of Lakestone with access to two amenity centres each with outdoor pool, hot tubs, gym and a yoga studio, surrounded by hiking trails, multiple wineries just minutes down the road and ten minutes from the Kelowna int'l airport. Measurements approximate. $79.51/month amenity fee. (id:23267)
976 Manhattan Drive
Kelowna, British Columbia
This home needs a personal viewing to appreciate the unique features. Pictures don't do it justice. The custom design by Red Crayon is timeless, as the home's clean lines exude a feeling of grounded, contemporary warmth. It's true, you are walking distance to Kelowna's city core with all its vibrancy including entertainment, events, restaurants, shopping, parks, trails and more. And yet if your preference is to stay home, you have a lakeside retreat, an oasis away from it all.The 2-storey windows bath the spacious open floor plan in natural light offering views of the beach, lake and the sunsets. If you enjoy cooking, you can enjoy preparing your meals indoors in the kitchen that would keep a chef happy. Or if you prefer, there is the sheltered BBQ area outside. The master suite is a private place for rest and personal time, which allows you to treat yourself. For guests or extended family or rental purposes there is a legal 1-bedroom suite, which could be incorporated into the main living area. Take the step, make the call to your preferred agent and arrange a private viewing. (id:23267)
4017 Sunstone Street
West Kelowna, British Columbia
Step inside Everton Ridges’ Okanagan Contemporary show home in Shorerise, West Kelowna – where elevated design meets everyday functionality. This stunning residence features dramatic vaulted ceilings throughout the Great Room, Dining Room, Entry, and Ensuite, adding architectural impact and an airy, expansive feel. A sleek linear fireplace anchors the Great Room, while the oversized covered deck – with its fully equipped outdoor kitchen – offers the perfect space for year-round entertaining. With 3 bedrooms, 3.5 bathrooms, and a spacious double-car garage, there’s room for the whole family to live and grow. The heart of the home is the dream kitchen, complete with a 10-foot island, a large butler’s pantry, and a built-in coffee bar – ideal for both busy mornings and relaxed weekends. Every detail has been thoughtfully designed to reflect timeless style and effortless livability. (id:23267)
135 Flagstone Rise
Naramata, British Columbia
Discover Your Own Naramata Oasis. 135 Flagstone Rise located in the private community of Stonebrook is truly an exceptional retreat combining a luxury estate feel, and breathtaking valley views. This stunning property boasts meticulous landscaping & pristine construction - with panoramic views of Okanagan Lake as well as easy access to the KVR trail. This desirable rancher with a walk out features two spacious bedrooms and an office on the main level, as well as an extra bedroom and den below. Be the host on the block, with the perfect open-concept kitchen and living space that seamlessly spans out to the large covered deck. If you are looking for a home you can truly enjoy all year round, this is it. Modern comfort and efficiency are at the forefront with an advanced heating and cooling system, in-floor heating on the lower level, and a heat recovery system. This home offers an unparalleled combination of luxury and functionality, with desired features such as, double car garage, additional boat/RV parking, Kirkwood dual-entry elevator(measuring 5' x 3'), outdoor shower, Spaberry Hot Tub, automatic pool cover, power blinds throughout and so much more. Relax and entertain in style with a 14 x 14 heated, saltwater, in-ground pool, perfect for soaking in the views on warm summer days. The home is complemented by a legal, one-bedroom suite complete with a full kitchen and separate laundry - ideal for guests, family, or rental income to offset your mortgage. Contact the listing agent today to learn more about this extraordinary Naramata home. **ALL images with furniture are virtually staged** (id:23267)
3225 Hwy 3
Rock Creek, British Columbia
Riverfront Hobby Farm with Irrigation! Private 9.87-acre property with over 500 ft of Kettle River frontage, approx. 5+ acres of hay land, 80 GPM irrigation well, and water rights. The 3 bed, 3.5 bath rancher offers open-concept living and a walkout basement with suite potential — ideal for guests, family, or rental income. Outbuildings include a 60x28 horse barn (4 box stalls, tack room, workshop + summer guest suite) and a 30x15 pole barn for hay/equipment. Room for a round pen, paddocks, or riding arena. Enjoy a river-view deck, established garden, and peaceful setting set back from the road. Golf course across the street, trails nearby, and just minutes to town amenities. A versatile, scenic property ready for your farm lifestyle. (id:23267)
3935 Harding Road
West Kelowna, British Columbia
Walk-out rancher offering breathtaking, unobstructed 180-degree views of Okanagan Lake. 3 beds plus a den, 4 bath, including lower-level suite. Open-concept living, dining, and kitchen; two outdoor decks; 2-person hot tub. Curved barrel-ceiling foyer leads to impressive chef’s kitchen - gas range, double wall ovens, large walk-in pantry, granite countertops, and oversized island. The island includes large sink w/garburator and hot water on demand. Thoughtful design touches, such as coffered ceiling, pot lights, under-cabinet lighting, and separate office nook. The living room features a grand stone+wood feature wall, with built-in shelving surrounding the cozy gas fireplace. Main floor includes den used as bedroom w/wall bed, a convenient 2-piece powder room, and luxurious primary suite. Suite w/stunning lake views, a 4-piece ensuite with heated floors, under-cabinet lighting, a jetted soaker tub, glass shower w/multiple shower heads, separate toilet room, and his-and-hers WIC. Lower level suite - 2 bed/1 bath. Open-concept kitchen, living room, dining area open to large covered deck. Additionally, separate media room, powder room and large unfinished storage room. Fenced back yard w/low-maintenance artificial turf. Two-car garage plus ample parking on driveway, RV parking. Short distance to shops, wineries, restaurants, beach, golf plus easy access highway. Exceptional home combines luxurious living with beauty of the Okanagan. (id:23267)
194 Poonian Court
Kelowna, British Columbia
Tucked away on a small cul-de-sac in North Rutland, this warm and welcoming home offers the space, flexibility, privacy and comfort that growing or multi-generational families need. Set on a large 0.169 acre corner lot, there’s room here for everyone—inside and out. On the main floor, ample windows frame peaceful mountain views, bringing natural beauty into everyday life. The sunlit open-concept living space features warm hardwood floors and a cozy gas fireplace. Grab your groceries and head straight in from the double garage, through the mud room and into your island kitchen with black appliances and a granite backsplash. Family-friendly layout offers three generous bedrooms up including a spacious primary suite with walk-in closet and large ensuite, plus an extra 4 piece bathroom. Downstairs, a full walkout in-law suite with its own private entrance and parking provides independence for extended family, guests, or older kids. Includes a large bedroom, updated kitchen and brightly lit rec room. The fully fenced, irrigated private yard is ideal for kids, pets, gardening, and gathering—complete with a 10x10 shed, gorgeous shade maples and access from the main floor. Close proximity to schools, parks, shops, transit, and the local YMCA make life here as practical as it is peaceful. And quick access to Highway 33 means a little less time to get the family up to Big White! This is more than just a house—it’s a place where your loved ones can grow, connect, and truly feel at home. (id:23267)
3513 Empire Place
West Kelowna, British Columbia
Welcome to this stunning home nestled in Lakeview Heights. Located on a quiet cul-de-sac in a beautiful neighborhood overlooking Green Bay and surrounded by the West Kelowna Wine Trail. Featuring 5 bedrooms (2 on the main level and 3 on the lower level) and 3 full bathrooms, this home is thoughtfully designed for both comfort and functionality. The main floor boasts vaulted ceilings, an open-concept living area, and a formal dining space ideal for entertaining. The spacious primary suite offers panoramic views and direct access to the oversized balcony — the perfect place to enjoy your morning coffee. Downstairs, you'll find three additional bedrooms, a full bathroom, and a large rec area with potential for a wet bar or entertainment zone, making it ideal for hosting guests or creating a private family retreat. (id:23267)
4100 Gallaghers Parkland Drive Unit# 18
Kelowna, British Columbia
Tucked away in a quiet cul-de-sac of just 18 homes, this private SW facing end-unit townhouse offers elegant living in a serene, park-like setting. Enter through the European-style courtyard with a tranquil water feature. Take full advantage of Okanagan Living year round on the spacious southwest-facing balcony or the covered lower patio, ideal for a hot tub or fire table. This home exudes warmth, peace, impeccable taste and pride of ownership. The main floor is flooded with natural light and boasts soaring 14-foot ceilings and 2 dramatic floor-to-ceiling windows. High-end, modern finishes flow throughout, highlighted by a striking 6-foot linear fireplace and premium Hunter Douglas blinds. An additional patio door off of the attached dining area makes entertaining seamless. The gourmet kitchen features granite counters and ample prep space, flowing into a cozy morning room with garden doors to the front patio. The den offers privacy for work or reading. The elegant king sized primary suite includes a window seat, ceiling fan, walk-in closet, and access to a private balcony. Spa inspired ensuite bathroom with dual sinks, quartz counters, large soaker tub, and separate walk-in shower. A powder room and laundry complete this level. The bright lower level features 9-foot ceilings, a spacious rec room with bar, a guest bedroom with French doors, a second large bedroom with garden views, and a stylish 4-piece bath. Plus, there's 800 sqft of undeveloped space for storage or your future dream wine cellar, gym, hobby room, or home theatre. (id:23267)
3452 Blue Grass Lane
Kelowna, British Columbia
OPEN HOUSE SUNDAY, AUGUST 3 (2-4). Start every day with breathtaking, uninterrupted views of Okanagan Lake — from every room in your home. Perfectly positioned on a quiet cul-de-sac in Kelowna’s sought-after McKinley Beach community, this residence offers a rare combination of luxury, privacy, and lifestyle. Rykon Construction custom-built home with four spacious bedrooms, an open-concept main floor, and a professionally finished lower level (completed in 2024). This home is designed for relaxed living and effortless entertaining. The natural light and lake views flood every space, creating a true sense of calm and connection. Even the double-car garage has been thoughtfully upgraded with brand-new epoxy flooring. McKinley Beach is a master-planned community known for its modern architectural style, lake access, beachfront, private marina, and scenic trail system. Residents enjoy a quiet, nature-focused lifestyle just 15 minutes from downtown Kelowna and the airport. Amenities include a beach area, outdoor gym, basketball, tennis & pickleball courts, indoor gym, swimming pool, playgrounds, and community gardens. Homes with this level of view, quality, and location don’t come up often. Book your private showing today and discover what life at McKinley Beach is all about. Measurements are from builders plans. (id:23267)
13598 Townsend Drive
Lake Country, British Columbia
INVESTOR ALERT! Nestled in the prestigious community of Carr’s Landing, this residence offers breathtaking 180-degree views of Okanagan Lake and a peaceful, private setting and over 5,200 square feet of thoughtfully designed living space. The grand, vaulted ceilings create an airy and inviting atmosphere, while the open-concept living, dining, and kitchen area is tailor-made for entertaining. A stunning stone gas fireplace serves as the focal point, and the kitchen boasts high-end stainless steel appliances and ample space for gatherings. Upstairs, the primary suite is a true retreat, complete with a private lake-view balcony, spa-inspired ensuite, and an oversized walk-in closet. Three additional bedrooms on this level provide flexibility for family living. The walkout lower level offers endless potential—in-laws, adult children, guest suites, AIRBNB, and endless rental opportunity. Still have room left over for entertainment haven. Multiple patios across different levels showcase stunning views of the lake and surrounding forest. A triple-car garage-turned-workshop can easily be restored for full vehicle parking. Located just minutes from renowned wineries, pristine beaches, schools, and the airport, this private one-acre sanctuary is an outdoor enthusiast’s dream, with instant access to hiking, biking, and ATV trails on Spion Kop Mountain. Experience serenity, adventure, with the right location and room for it ALL!! (id:23267)

