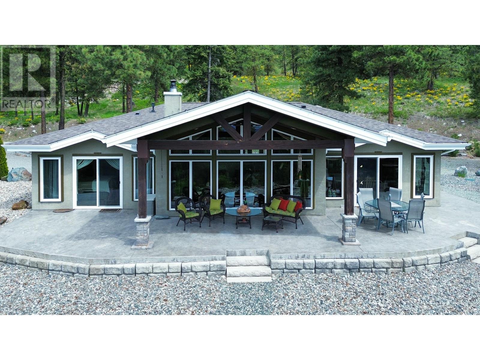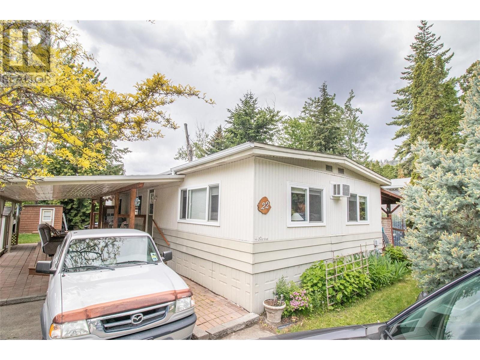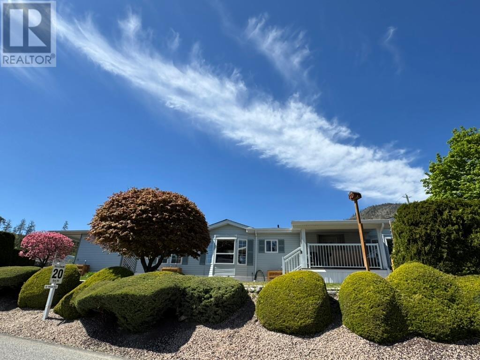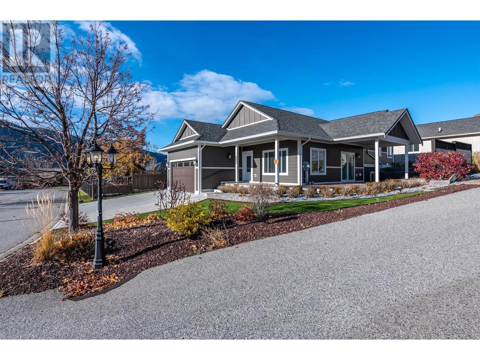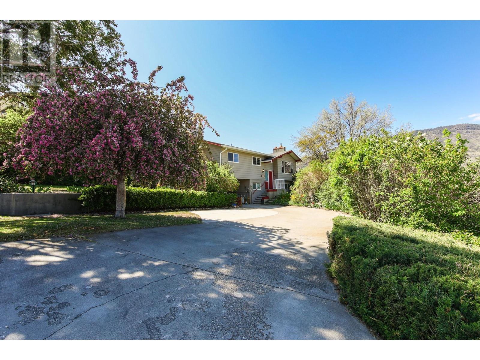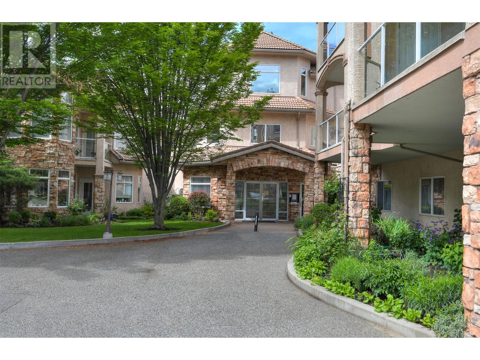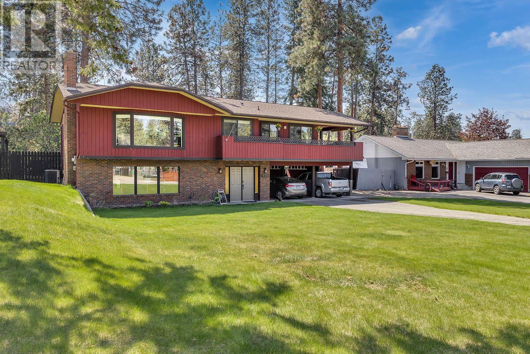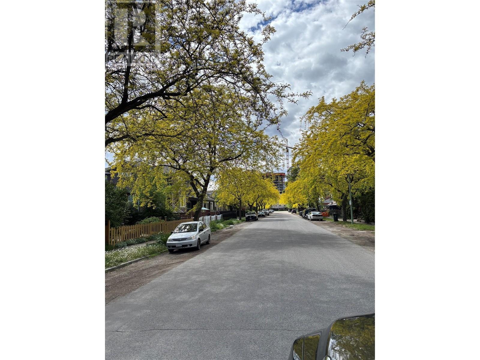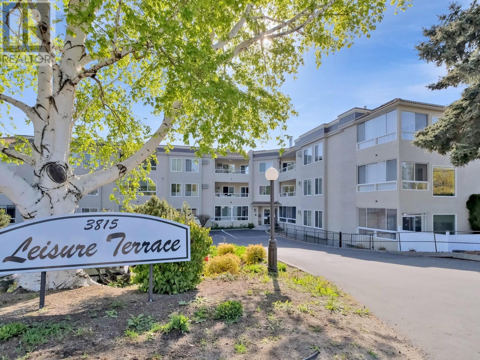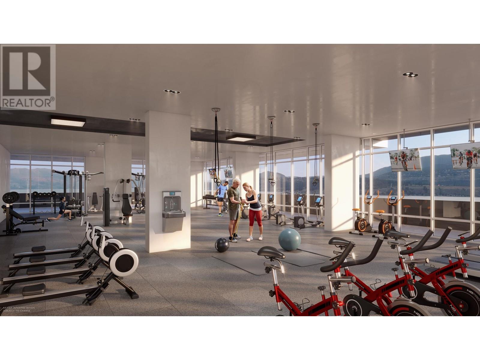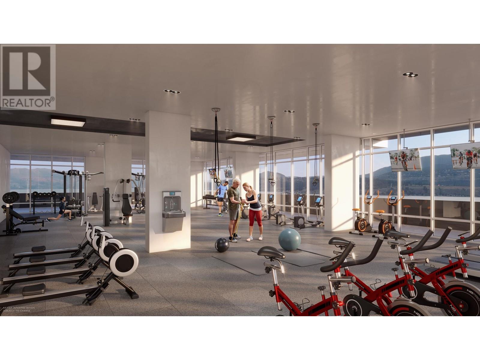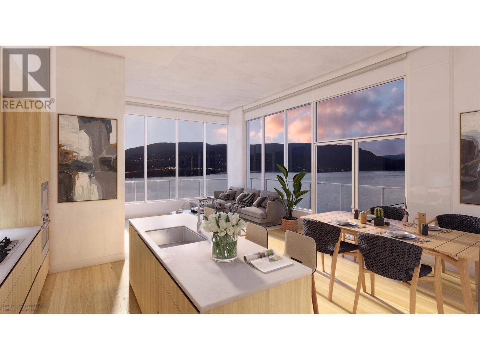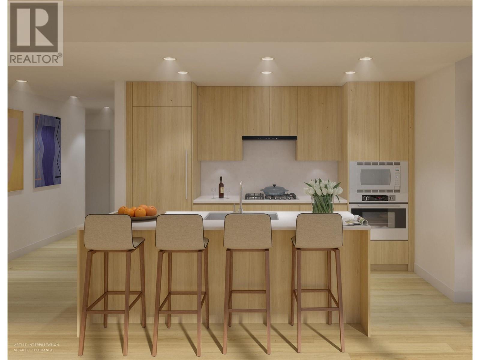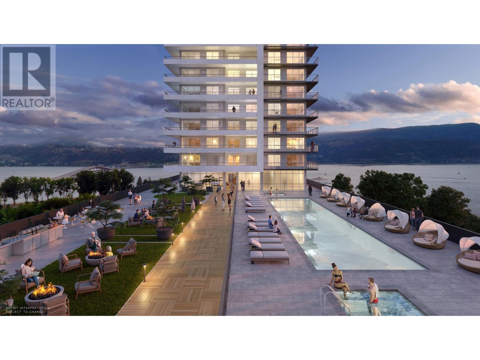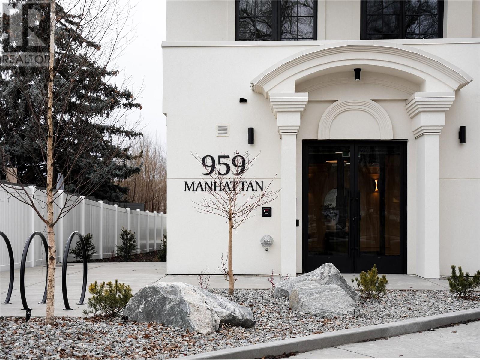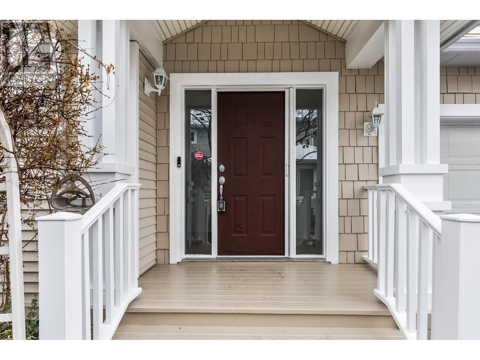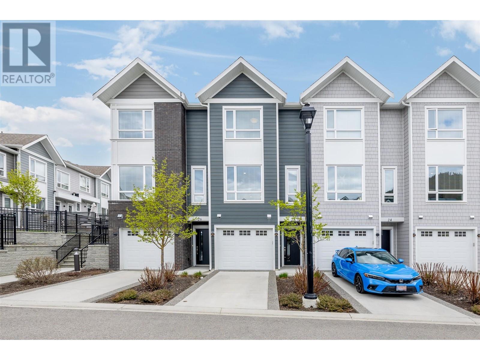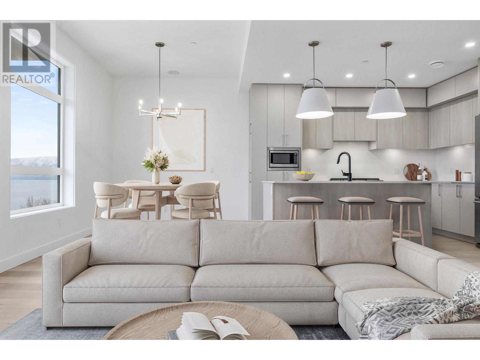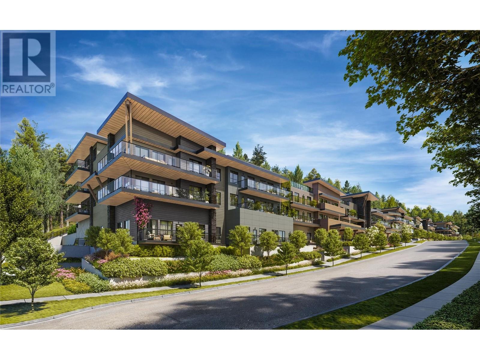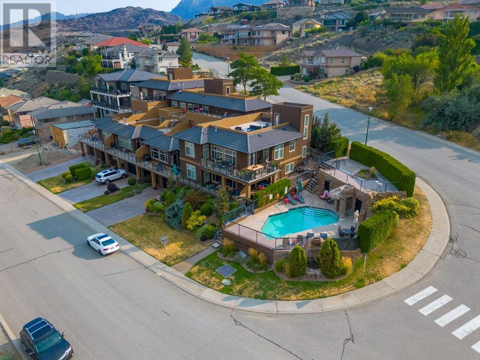218 Glen Park Drive Unit# 31
Kelowna, British Columbia
For more information, please click Brochure button. Exceptional Family Home in North Glenmore – Backing onto Matera Glen Park! Welcome to this beautifully updated home in one of Kelowna’s most desirable neighborhoods. Perfectly situated backing onto scenic Matera Glen Park, and just a short walk to Dr. Knox Middle and North Glenmore Elementary, this is the ideal family location. Upstairs features two bright bedrooms, including a spacious primary suite with ensuite, plus an open-concept living and dining area with vaulted ceilings, a cozy natural gas fireplace, and serene green views. The kitchen offers ample counter space and the living room opens on a private, tucked-away balcony—perfect for morning coffee. Downstairs has its own entrance, two bedrooms, two dens (storage/offices), laundry room, and a large family/playroom that opens to a quiet outdoor space - ideal for multi generational living, a nanny suite or a private guest area. Additional features include a double car driveway, a spacious garage with a Level 2 charger, and opportunity to purchase it furnished, making this a great turnkey opportunity for expats. Available end of August. Recent updates include flooring, kitchen, and bathrooms make it feel like a brand-new home. Walk to nearby parks, coffee shops, restaurants, and shopping—everything you need is right here. Don’t miss this incredible opportunity! (id:23267)
370 Sasquatch Trail
Osoyoos, British Columbia
This well-built 1,666 sq ft rancher sits on 3 acres of beautifully maintained land just 15 minutes from Osoyoos. Offering stunning mountain views, full privacy, and a layout designed for easy living with minimal upkeep, this property is ideal for those seeking space, comfort, and quiet rural living. Inside, you'll find 2 bedrooms and 2 bathrooms, including a spacious primary suite with a walk-in closet and a full en-suite featuring his-and-her sinks and a large soaker tub. The home features stamped concrete floors with in-floor radiant heating and a high-efficiency wood-burning fireplace that keeps winter utility costs low. The washer and dryer are recently updated (under six months old), and the home is powered by a 300 amp electrical service, with a hot water tank under six years old and a strong-producing well. There’s also a separate 50 amp panel for an emergency generator, offering peace of mind in the event of a power outage. Outside, enjoy over 1,100 sq ft of stamped concrete patio space, fire-smart landscaping with roof sprinklers, full irrigation, and a paved driveway. The 24' x 28' garage offers plenty of space for a workshop or storage. A covered storage shed provides additional utility, and the pergola is fully serviced with both power and water—ideal for outdoor entertaining or a future outdoor kitchen. An exterior RV sani-dump adds even more practicality. Private, quiet, and surrounded by nature—this is a well-rounded rural property, perfect for full-time living with all the right features already in place. Call me today for details or to book your showing. Nik Wagener – (250) 408-8788 (id:23267)
5432 Chidley Road Unit# 22
Peachland, British Columbia
Beautiful creekside setting. Welcome to Trepanier Creek, a peaceful 55+ mobile home park! This charming 3-bedroom, 3-bathroom home; numerous improvements over the years – roof, furnace and more. Ideally located just minutes from Peachland Village Centre, offering easy access to grocery stores, restaurants, and more. Enjoy daily walks to Okanagan Beach and Beach Ave, or visit nearby Lambley Park for pickleball and tennis. Relax on your private covered deck and take in the serene surroundings. (id:23267)
2165 Paly Road
Kelowna, British Columbia
Welcome to this charming timber frame-style home in McKinley Landing, where rustic elegance meets relaxed Okanagan living. Thoughtfully maintained and filled with character, this 4-bedroom, 2-bathroom home offers stunning lake views, a flexible multi-level layout, and a location just a 5-minute stroll to a quiet, sun-drenched public beach with dock access. Inside, warm wood tones, laminate flooring, and high-end carpentry details create a welcoming ambiance. The bright kitchen features a breakfast bar island and built-in desk area, while the living and dining spaces open to a covered wraparound cedar deck—perfect for taking in panoramic views or hosting candlelit evenings under the stars. The upper level boasts a dreamy primary suite with walk-in closet, cozy nook, and 12’ sliding doors to a private lakeview deck. A secondary bedroom features a built-in kitchenette—ideal for guests or short-term stays. Downstairs, enjoy two guest bedrooms, a rec room, office with a view, and a fully fenced backyard complete with workshop, storage, and a delightful playhouse. Located on a quiet private road just 10–20 minutes from UBCO, YLW, KGH, and downtown. This is lakeside living with room to grow and space to unwind. Possibly potential to be a bed and breakfast. (id:23267)
1850 Shannon Lake Road Unit# 11
West Kelowna, British Columbia
Welcome to Crystal Springs — one of the most sought-after 55+ communities in the Okanagan. This bright and spacious 1,492 sq. ft. 2-bedroom, 2-bathroom home is move-in ready and perfect for downsizers seeking comfort, quality, and a relaxed lifestyle. Inside, you’ll find an open floor plan flooded with natural light from multiple skylights, a generous living space & a large den ideal for a home office or guest room. The kitchen features stainless steel appliances, including a gas stove, and flows nicely into the dining and living areas — perfect for everyday living and entertaining. Step outside and enjoy the beautifully landscaped yard, a charming covered brick patio, and a separate private deck with elevated views — perfect for relaxing with a morning coffee or evening glass of wine. Pet owners will appreciate the fenced dog run, while hobbyists will love the 12x12 heated and powered workshop. Major upgrades have been completed for peace of mind, including a new roof, air conditioner, furnace, & hot water tank — all within the past two years. Additional features include a covered carport, extra storage & full access to community amenities. Crystal Springs offers a clubhouse with regular community events, rentable guest suites, RV parking, walking paths & an outdoor games area — all set in a peaceful, beautifully maintained environment close to shopping, medical services & recreation. This is low-maintenance, amenity-rich living at its best. Book your private showing today! (id:23267)
375 Houghton Court
Kelowna, British Columbia
Charming 4-Bedroom, 3-Bathroom Family Home with Suite Potential! Welcome to this ideal starter home, perfect for young families or retirees seeking the freedom of a non-strata property. Tucked away on a quiet cul-de-sac and zoned MF-1, this home also offers exciting future development potential—making it a smart investment opportunity. Updated kitchen & spacious living room, the upper level features 3 comfortable bedrooms & 2 bathrooms including ensuite. Downstairs, you’ll find a large additional bedroom, a cozy living area, and a convenient 2-piece bathroom. With the separate entrance through the carport, the basement offers excellent suite potential for added income or multi-generational living. Enjoy your private, fully fenced backyard—a peaceful space to unwind or host gatherings. Ample parking, including space for your RV. Don’t miss this opportunity to own a versatile and well-located home with room to grow! (id:23267)
4400 Mclean Creek Road Unit# 301
Okanagan Falls, British Columbia
Beautifully Built, over 2800. sq ft 3 Bedroom and 3 Bathroom quality home, in the desirable community of Big Horn Estates, at the south end of Skaha Lake. This attractive and social open concept home features a kitchen with solid surface countertops, rich cabinets and a kitchen pantry. The bedrooms are all spacious and the master bedroom is complete with a walk in closet and en suite. Engineered hardwood flooring, central vacuum plus large double garage with plenty of storage. Covered deck with stunning mountain views out front, a stone patio in the backyard plus underground irrigation. This is a great area for walking, hiking and biking, with trails close by. All measurements are approximate. (id:23267)
485 Groves Avenue Unit# 1202
Kelowna, British Columbia
Welcome to SOPA Square located in the trendy and vibrant Pandosy Village where urban living is at its finest!! This exquisite 3-bedroom, 2-bathroom corner condo is the epitome of contemporary luxury, boasting new flooring, a fresh coat of paint, and sparkling quartz countertops. Culinary enthusiasts will revel in the gourmet kitchen, equipped with high-end stainless steel appliances, including a Wolf gas range. The open-plan living space is bathed in natural light thanks to expansive floor-to-ceiling windows, offering stunning panoramic East West views of the Okanagan Lake and surrounding mountains from the vast wrap-around patio. Resort living with many amenities consist of a fully-equipped gym, an outdoor pool, a relaxing Hot Tub, shared fire pit and a private meeting room with a sun-soaked terrace. SOPA Square is located steps from sandy beaches, the new Pandosy Waterfront Park, Kelowna Paddle Centre, restaurants, patios, cafes, boutiques, KGH Hospital, excellent schools from kindergarten to Okanagan College, this condo is perfectly positioned for convenience and leisure. Golf courses and wineries are a mere 10-minute drive away, enriching your downtime. With a secure underground parking space, storage locker, and strata fees that include heat/cooling and hot water, this pet-friendly abode welcomes even the largest of dogs, ensuring your furry companion can enjoy this slice of Kelowna luxury too. (id:23267)
1483 Olsen Road
Christina Lake, British Columbia
Immaculate Christina Lake residence set on 0.81 acres with a double carport, workshop with 220v plug, and expansive fenced yard. The interior boasts a generous kitchen, living, and dining area complemented by a comforting wood stove. This pristine home offers 3 bedrooms, 1.5 bathrooms, and is move-in ready. Entertain effortlessly on the spacious deck and make use of the additional storage space located below. Call your agent to view today! (id:23267)
1471 St Paul Street Unit# 1606
Kelowna, British Columbia
VIEWS! This pristine 16th-floor 1 bed + den unit offers stunning, unobstructed views in the heart of downtown. Just steps from shops, restaurants, cafés, and the beach, this prime location delivers the best of city living. Luxurious amenities include a rooftop patio with panoramic views, bike storage, a dog wash station, and more. The well-designed floor plan provides versatility, with a spacious den that can easily function as a second bedroom or home office. Crystal clear lake views from every window in the unit, including from the primary room. Enjoy your morning coffee or relax with evening sunset views from your balcony—a peaceful escape above the lively city below. Modern elegance meets effortless convenience with high-end finishes, amenities, and a carefully crafted design throughout. GST PAID. (id:23267)
5996 Princess Street
Peachland, British Columbia
Exquisite Lakeview Retreat at Somerset Reach, where luxury living meets breathtaking natural beauty. Gaze out over the sparkling Okanagan Lake from your expansive private sundeck, complete with an outdoor kitchen—perfect for entertaining or simply enjoying the serenity of the surroundings. The elegant louvered rooftop cover allows for seamless transitions from sun-drenched days to starry nights, creating an idyllic setting for year-round enjoyment. Indulge in the opulent ensuite featuring a soaker tub and a double vanity, designed to fulfill all your wellness aspirations. Rich hardwood flooring flows throughout the residence, offering a sense of warmth and luxury without a trace of carpet. Experience unparalleled convenience with a modern, spacious elevator that provides effortless access to every level of your home, ensuring a lifestyle free from stairs. If you’re yearning for an escape from the city, yet refuse to compromise on quality and contemporary comforts, this luxurious retreat offers the perfect balance of tranquility and elegance. The upper bedroom transforms with ease into a flex-office for those needing a Lakeview work from home option to brag about! . Schedule a showing with your agent today! (id:23267)
3 Dogwood Place
Osoyoos, British Columbia
GARDEN LOVERS PERFECT HAVEN HOME! Endless blooming flowers and singing songbirds, LIVE in one of the most beautiful garden homes in Osoyoos! Surrounded by endless sweet floral aroma’s this beautiful home features gorgeous valley and lake views. With over $140K in renovations and upgrades, this forever home is move in finished and detailed to perfection. This bright and airy 4 bed, 2 bath home features gas fireplace and BBQ, vinyl windows, vinyl flooring, 2021 roof, full yard irrigation, East (covered) and West decks and more! The large .167 acre yard is nestled with varied seasonal flowers blooming all spring, summer and fall with apple trees, honeysuckle, lilac, endless coloured roses, tulips and more, too many to list. Bring your family to come see this rare home located in the quiet South East side of Osoyoos just a short distance to sandy beaches, downtown shopping, restaurants, recreation, the best wineries, multiple golf courses and more! Call to see this lovely home today! (id:23267)
634 Lequime Road Unit# 207
Kelowna, British Columbia
Welcome to your new home in this highly sought-after, boutique condo building with only 24 units. This spacious 1,464 sq ft condo is ideally located between Bluebird Beach and Hobson Road, across from Beach Access & steps to Okanagan Lake. Enjoy outdoor recreation and urban convenience, with restaurants, shopping, and beaches all within walking distance. Access to Paddling, biking, and the Mission Creek Greenway right at your doorstep. Updated with custom finishes. The chef’s kitchen features elegant cream ‘en Provence’ cabinetry, under-cabinet lighting, granite countertops, premium appliances, and a pantry. The split-bedroom layout ensures privacy. The primary suite offers a 5-piece ensuite with dual sinks, a soaker tub, a separate glass shower, & granite finishes. The second bedroom is generously sized, ideal for guests or a home office. Light-filled living and dining areas are a true highlight, with a gorgeous bay window, ledge stone quartz gas fireplace, crown moulding, & sliding doors leading to a spacious 200 sq ft deck—perfect for morning coffee & evening sunsets. Features include a spacious laundry room with tile floors, a full-sized washer and dryer, deep sink, cabinetry, a huge pantry/storage area & a central vacuum. The Ashbury offers a community amenities center featuring a library, a community room with a kitchen, and more. For your convenience, this condo includes 2 underground parking spots and a 9x9 storage locker on the main garage level. (id:23267)
3160 De Montreuil Court Unit# 401
Kelowna, British Columbia
Open House Saturday May 17th 1:00-2:30pm. Seldom available, this proudly owned top floor corner condo offers trendy, comfortable living in the thriving Pandosy Area. Featuring a highly functional SPLIT FLOORPLAN with TWO spacious bedrooms-including a primary ensuite-and SECOND BATHROOM adjacent to the second bedroom. Situated directly across from the KLO Okanagan College campus, it is perfect for students, professionals, or anyone seeking convenient access to education. Enjoy peace and quiet in this well-maintained pet-free building, in-suite laundry, secure bike storage, and one outside parking spot. A short walk away, you’ll find the lively Pandosy shopping district, restaurants, and waterfront parks, making this home ideal for those who appreciate an active, vibrant lifestyle. The seller has already covered the cost of recent building upgrades, including new windows, patio doors, and an updated balcony. COPY and PASTE to view video link: https://www.youtube.com/watch?v=TNB-zRZbb3o (id:23267)
1232 Ellis Street Unit# 602
Kelowna, British Columbia
This bright and spacious 2-bedroom plus den, 3-bathroom condo on the 6th floor of Ellis Parc offers incredible lake and mountain views through floor-to-ceiling windows. Enjoy the rare layout of two primary-style bedrooms, each with its own ensuite plus an additional den and half bathroom, ideal for a home office or guest space. The kitchen is equipped with KitchenAid appliances, modern cabinetry, and sleek finishes throughout-ideal for both daily living and entertaining. Situated in the heart of Downtown Kelowna, this condo offers unmatched walkability. Located just steps from restaurants, breweries, coffee shops, and the new UBCO Downtown Campus. Whether you’re upsizing, downsizing, or buying your first place, this apartment is the total package. Book your private showing today and experience everything this vibrant downtown lifestyle has to offer. (id:23267)
841 & 843 Martin Avenue
Kelowna, British Columbia
Your unique opportunity to own 2 single-family homes at 841 & 843 Martin Avenue! Perfect for multi-generational living or investment! * 843 Martin Ave is a modern, 1694 sq.ft. single-family home (built in 2020) with 3 bedrooms & 2.5 baths on 2 levels, a double garage plus an EXPANSIVE rooftop patio showcasing panoramic mountain and city views. This modern laneway home features, a spacious open-concept great room, high-quality hardwood flooring, a bright well-appointed gourmet kitchen with quartz countertops, an extra-large island with seating for 6 and high-end stainless steel appliances. The primary bedroom includes a walk-in closet & luxurious 5 PCE ensuite. The main floor has 2 bedrooms, a bonus play area /den space, laundry and a full 4PCE bath. The double-car garage has an additional storage room for your added convenience. * 841 Martin Ave, the 1378 sq. ft. secondary dwelling (built in 1960) is located at the front of the property and offers 3 bedrooms & 1 bathroom in a side split layout with a fenced back yard/patio area. Currently Zoned MF1 with OCP 2040 Future Land Use: C-NHD, this property offers incredible potential for future development. Ideal location a short walk to downtown, beaches, restaurants, shopping and amenities! Book your showing today! (id:23267)
655 Barnaby Road
Kelowna, British Columbia
For more information, please click Brochure button. Welcome to this wonderful family home located on one of Kelowna's most sought-after streets - Barnaby Road. Nestled in a calm and quiet neighbourhood with a true country feel and a strong sense of community, this 4-bedroom, 3-bathroom, two-storey home offers incredible views from nearly every room. Set on a beautifully landscaped, low-maintenance quarter-acre lot with underground sprinklers, this property features a fully fenced, private backyard oasis - perfect for pets, children, and entertaining. Enjoy the convenience of being within walking distance to elementary, middle, and high schools, as well as close proximity to a brand new shopping centre, beaches, scenic walking and hiking trails, recreation centres, and world-class wineries. Recent updates include new bathroom sinks and toilets, new quartz kitchen countertops with a deep double sink, a new washing machine, a new hot water heater, a new roof, and a new driveway - offering peace of mind and modern comfort. Don’t miss your chance to own this charming home in one of Kelowna’s best neighbourhoods! (id:23267)
2283 Shannon Heights Court Unit# 14
West Kelowna, British Columbia
Welcome to your dream townhome, situated at Eagle Crest, a small complex of just 20 units. This beautifully designed, open-concept home with high ceilings features all living spaces and 3 beds conveniently located on the main floor, while the basement offers a large flex room for a home office, gym, or entertainment area. The spacious kitchen includes a freestanding island, an additional prep sink, and a pantry closet. You'll love the oversized 300+ sq. ft. south-facing deck with a 14x10 retractable awning and a gas hookup, perfect for entertaining or enjoying serene views of the 13th green on Shannon Lake Golf Course. You will even catch a glimpse of Okanagan Lake! The primary suite boasts a walk-in closet and a 4-piece bathroom, accompanied by two additional spacious bedrooms and another full bath featuring a split design. Additionally, the two-car side-by-side garage comes with overhead storage cupboards. Other features include ample storage throughout, a built-in vacuum, forced air, ceiling fans in every bedroom, and a large gas fireplace. Pet-friendly community with access to a fully enclosed off-leash dog park, maintained flower gardens, and first-come, first-served RV/boat storage for a fee. Additionally, this incredible home is just minutes from hiking trails, Gellatly Beach, and top golf courses like Shannon Lake and Two Eagles. Great neighborhood with good schools, optional social activities, and annual community gatherings! Don't miss this opportunity (id:23267)
1333 Richter Street
Kelowna, British Columbia
This home has loads of Charm. High ceilings, bay windows, flooring includes hardwood and cork in Kitchen. The Master Bedroom has attic space or den area. The single garage could also work as a shop. 5 appliances come with the home. Owner occupied for past 10 years. Growing family looking for a larger home. Owner has been approached by developers in the past. This home is in a major development area and is earmarked in OCP for multifamily zone. Richter street has a number of apartment building developed across the street. Great investment opportunity. (id:23267)
3815 Brown Road Unit# 110
Westbank, British Columbia
Welcome to Leisure Terrace, a desirable 55+ community in the heart of West Kelowna. This impeccably updated 2 bedroom, 2 bathroom corner condo is one you do not want to overlook. Located within walking distance to all of your shopping needs and wants, from grocery stores, to medical clinics and locally owned cafes, Johnson Bentley Aquatic Centre, and even a local winery and cidery are just down the street. Featuring over $30,000 in updates and renovations over the last few years, including all new kitchen cabinets, counters and appliances to name a few, a fully insulated sunroom with new windows and patio door for year round enjoyment (with storage space too), and access to your own private outdoor patio for your summer entertainment. This condo includes efficient in floor heating throughout, which is included in your monthly strata fee. One cat or one dog up to 14"" at the shoulder is allowed, and the complex features a small workshop space in the secure parkade, garden beds you can rent, and RV parking (subject to availability). (id:23267)
1643 Touriga Place Lot# 7
West Kelowna, British Columbia
Solid built custom home in West Kelowna's highly desirable Vineyard Estates. With over 5,550sf of finished living space, this Lakeview Heights property leaves little reason to leave home. The unique architecture incorporates a contemporary style with curvature elements reminiscent of caribbean ocean front villas. This property is one of a kind, sits on ~.47 acres of flat, useable land w/ unobstructed, panoramic views & situated on a quiet cul-de-sac near parks, schools, wineries & hiking. Unrivalled craftsmanship & luxury, this masterpiece will take you on a journey with its timeless, sleek style and use of natural materials. Entering the grand foyer, you're welcomed by 2-storey ceilings & glass that provides a clean line of vision straight through the main floor & locks onto the mesmerizing lake views. Open concept w/ large great rm, gourmet kitchen, walk-in pantry, dining & 2 bedrms/office on main flr provides comfort, usability & clean sight lines oriented towards the views from all rooms. 4 bedrms, laundry & secondary family rm upstairs helps accommodate efficient family life. Oversize, 2-bed legal suite w/ patio, views & independent heating/cooling is perfect for personal use, guests or tenants. Pool & expansive, flat yard makes for perfect Summer entertainment. Totalling 8 beds, 5 baths, astonishing lake views in a perfect location, this solid, vast luxury property provides value seldom seen & rarely built today. The oversize garage is also ideal for boat or RV storage. (id:23267)
1966 Enterprise Way Unit# 104
Kelowna, British Columbia
""To Show Is To Sell""! Absolute ""SHOWPIECE""! Wonderfully OPEN & Inviting configuration...Gorgeous ISLAND KITCHEN....NINE FOOT Ceilings...QUARTZ C-TOPS...HARDWOOD FLOORING...Incredible covered DECKING affording wonderful PRIVACY & a tranquil backdrop to the BABBLING BROOK! Well managed complex is evident throughout with strong Reserve Fund...Reasonable Strata Fee (Fireplace HEAT included) ...POOL..GYM .GUEST SUITES and within steps to preferred shops & services...NEW Hi Efficiency Gas Fireplace & A/C... (id:23267)
501 Stanley Crescent
Kelowna, British Columbia
First Time on the Market! Spacious Rancher with Workshop on 0.28 Acre Lot in Upper Mission Welcome to this well maintained home, offered for sale for the first time and situated on an expansive 0.28-acre lot in the sought-after Upper Mission neighbourhood. A rare find for car enthusiasts or hobbyists—this property features ample space for vehicles, toys, and includes a workshop in the basement! Boasting over 3,000 sq ft of living space, the main floor offers a recently updated kitchen with stainless steel appliances and a stylish tile backsplash. The oversized primary bedroom includes a private ensuite and direct access to the backyard patio—perfect for morning coffee or evening relaxation. The partially finished basement offers great potential for 2 additional bedrooms or even an in-law suite (with separate entrance to the basement from the garage). The detached shop and large yard space set this home apart in this location. Whether you're looking for functionality, future potential, or just space to breathe—this home delivers. THIS ONE IS STILL AVAILABLE & EASY TO SHOW - book your viewing today! (id:23267)
10105 Prairie Valley Road
Summerland, British Columbia
STUNNING 3 bed 3 bath family home in a CENTRAL location near schools, parks, and town amenities is waiting for you! Home boasts an OPEN CONCEPT design complete with soft close cabinets, QUARTZ counter tops, spacious primary bedroom with 5 piece en-suite on the main floor. Top it off with a 2nd bedroom and 3 piece bath. NEW exterior door off living room leads to private covered patio with BBQ area. Downstairs enjoy a generous REC room, 3 piece bathroom with NEWISH sauna 3rd bedroom and additional storage. With a FULLY FENCED yard, raised veggie garden beds, irrigated, attached garage, separate motor cycle garage and parking for SIX cars! This property offers both comfort and style! Upgraded features include BRAND-NEW irrigation system (March 2025), NEW privacy cedar hedging (March 2025),complete PROFESSIONAL paint job through whole home, new WINDOWS, extra INSULATION , natural gas furnace, CENTRAL A/C, ON-DEMAND hot water, security system and all NEWer appliances. This home MUST BE SEEN to be fully appreciated. Contingent to sellers purchase going firm. (id:23267)
238 Leon Avenue Unit# 2405
Kelowna, British Columbia
Welcome to the Diamond Collection Premiere Release at Water Street by The Park - offering elevated downtown luxury living. In a prime downtown location with restaurants, shops and services all within walking distance, these homes feature spacious floorplans, private balconies with expansive views & contemporary finishes throughout. The community also offers a world-class amenities package at The Deck, including a heated pool overlooking the lake, fitness facilities, and full lifestyle features for all-season enjoyment. The Diamond Collection features 12 extraordinary penthouse and sub-penthouse homes on the top floors of Tower One offering superior Okanagan Lake, city, and valley views with enhanced features including over-height ceilings, a wine fridge, heated bathroom floors, upgraded closet package, and stylish Kohler fixtures. Interiors also feature quality fixtures with 2 designer colour palettes, marbled porcelain tile, luxury vinyl flooring & a luxury integrated & stainless steel Fulgor Milano appliance package. Take advantage of 5% down for a limited time! Completion in Spring 2025. Measurements are approximate and taken from building plans, buyer to verify if deemed important. (id:23267)
238 Leon Avenue Unit# 2306
Kelowna, British Columbia
Welcome to the Diamond Collection Premiere Release at Water Street by The Park - offering elevated downtown luxury living. In a prime downtown location with restaurants, shops and services all within walking distance, these homes feature spacious floorplans, private balconies with expansive views & contemporary finishes throughout. The community also offers a world-class amenities package at The Deck, including a heated pool overlooking the lake, fitness facilities, and full lifestyle features for all-season enjoyment. The Diamond Collection features 12 extraordinary penthouse and sub-penthouse homes on the top floors of Tower One offering superior Okanagan Lake, city, and valley views with enhanced features including over-height ceilings, a wine fridge, heated bathroom floors, upgraded closet package, and stylish Kohler fixtures. Interiors also feature quality fixtures with 2 designer colour palettes, marbled porcelain tile, luxury vinyl flooring & a luxury integrated & stainless steel Fulgor Milano appliance package. Take advantage of 5% down for a limited time! Completion in Spring 2025. Measurements are approximate and taken from building plans, buyer to verify if deemed important. (id:23267)
238 Leon Avenue Unit# 2104
Kelowna, British Columbia
Welcome to the Diamond Collection Premiere Release at Water Street by The Park - offering elevated downtown luxury living. In a prime downtown location with restaurants, shops and services all within walking distance, these homes feature spacious floorplans, private balconies with expansive views & contemporary finishes throughout. The community also offers a world-class amenities package at The Deck, including a heated pool overlooking the lake, fitness facilities, and full lifestyle features for all-season enjoyment. The Diamond Collection features 12 extraordinary penthouse and sub-penthouse homes on the top floors of Tower One offering superior Okanagan Lake, city, and valley views with enhanced features including over-height ceilings, a wine fridge, heated bathroom floors, upgraded closet package, and stylish Kohler fixtures. Interiors also feature quality fixtures with 2 designer colour palettes, marbled porcelain tile, luxury vinyl flooring & a luxury integrated & stainless steel Fulgor Milano appliance package. Take advantage of 5% down for a limited time! Completion in Spring 2025. Measurements are approximate and taken from building plans, buyer to verify if deemed important. (id:23267)
238 Leon Avenue Unit# 2202
Kelowna, British Columbia
Welcome to the Diamond Collection Premiere Release at Water Street by The Park - offering elevated downtown luxury living. In a prime downtown location with restaurants, shops and services all within walking distance, these homes feature spacious floorplans, private balconies with expansive views & contemporary finishes throughout. The community also offers a world-class amenities package at The Deck, including a heated pool overlooking the lake, fitness facilities, and full lifestyle features for all-season enjoyment. The Diamond Collection features 12 extraordinary penthouse and sub-penthouse homes on the top floors of Tower One offering superior Okanagan Lake, city, and valley views with enhanced features including over-height ceilings, a wine fridge, heated bathroom floors, upgraded closet package, and stylish Kohler fixtures. Interiors also feature quality fixtures with 2 designer colour palettes, marbled porcelain tile, luxury vinyl flooring & a luxury integrated & stainless steel Fulgor Milano appliance package. Take advantage of 5% down for a limited time! Completion in Summer 2025. (id:23267)
1626 Water Street Unit# 2903
Kelowna, British Columbia
Welcome to Water Street by The Park. In a prime downtown location with restaurants, shops and services all within walking distance, these homes feature spacious floorplans, private balconies with expansive views & contemporary finishes throughout. The community also offers a world-class amenities package at The Deck, including a heated pool overlooking the lake, fitness facilities, and full lifestyle features for all-season enjoyment. Completion Summer 2025 (id:23267)
238 Leon Avenue Unit# 2103
Kelowna, British Columbia
Welcome to the Diamond Collection Premiere Release at Water Street by The Park - offering elevated downtown luxury living. In a prime downtown location with restaurants, shops and services all within walking distance, these homes feature spacious floorplans, private balconies with expansive views & contemporary finishes throughout. The community also offers a world-class amenities package at The Deck, including a heated pool overlooking the lake, fitness facilities, and full lifestyle features for all-season enjoyment. The Diamond Collection features 12 extraordinary penthouse and sub-penthouse homes on the top floors of Tower One offering superior Okanagan Lake, city, and valley views with enhanced features including over-height ceilings, a wine fridge, heated bathroom floors, upgraded closet package, and stylish Kohler fixtures. Interiors also feature quality fixtures with 2 designer colour palettes, marbled porcelain tile, luxury vinyl flooring & a luxury integrated & stainless steel Fulgor Milano appliance package. Take advantage of 5% down for a limited time! Completion in Summer 2025. (id:23267)
1575 West Kelowna Road
West Kelowna, British Columbia
What sets this home apart from the rest? SPACIOUS FAMILY HOME with IN-LAW SUITE, separate STUDIO SUITE, and enough LAND to building a Carriage Home! Located on a quiet street in West Kelowna Estates, walking distance from Rose Valley Elementary and an extensive hiking/biking trail network, and only a 10min drive from Downtown Kelowna & The Westside Wine Trail. UPPER FLOOR offers 3 large bedrooms (all w/ walk-in closets) 2 baths and lake & city views from the Master Bedroom. MAIN FLOOR has 2 spacious living areas, large kitchen, and large deck where you can enjoy the views of Okanagan Lake. A 4th bedroom /office accommodates guests with its own bathroom next door, and the spacious laundry has plenty of storage. LOWER FLOOR (walk-out) has oversized windows, 1 large bedroom, 1 bath, private entrance from the covered patio, and contains its own kitchen, fireplace, and spacious living quarters -perfect for extended family. Additionally, there's a discrete side entrance with private patio that leads to a self-contained ""studio suite"" with its own laundry and kitchenette. ADDED BONUS: With the lower half of the yard directly accessible from Klein Rd, the property is rife for development of a detached Carriage Home. The property has RV parking in the rear, beautifully upgraded yard with custom rock walls and firepit, and the over-height cedars provide max privacy. This bright and airy home is upgraded throughout and shows even better in-person so book your showing today! (id:23267)
7250 Fintry Delta Road
Fintry, British Columbia
Beautiful 2022 contemporary home in the sought-after FINTRY DELTA neighbourhood on Westside Road has generous room sizes all on one floor with high ceilings. WHEELCHAIR FRIENDLY: The home was designed with 36' doors throughout for ease of wheelchair access, almost completely level access to outside front & back plus the whole of Fintry Delta is a flat area with the Park/Campground plus beaches a short walk down the road. 4 Bedrooms, 2 Bathrooms including Huge primary with en-suite & walk through closet. Good sized Garage plus lots of extra parking space. Walnut Lacquered Breakfast Bar Countertop. Very well designed & Energy Efficient: Solar panels 5.04 kW (can be expanded). Mitsubishi Heat Pumps (main home – centrally vented with an air handler). Mitsubishi Mini Split – Gym/fourth bedroom. Heat Recovery Ventilation. Briggs & Stratton 17kW standby generator. Fintry Delta is a quiet neighbourhood adjacent to the fantastic Fintry Provincial Park & Campground, take leisurely strolls or climb the steps next to the awesome waterfalls. Launch your boat at the end of the street & enjoy all Okanagan Lake has to offer. (id:23267)
959 Manhattan Drive Unit# 204 Lot# 5
Kelowna, British Columbia
Quick Possession! An exceptional offering; the last remaining residence available in this concrete boutique low rise complex in Downtown Kelowna's developing North End. Manhattan Point is esteemed for its waterfront proximity, lake front boardwalks and canopied streetscapes taking you to many of the best established and upcoming restaurants, cafes, entertainment venues and parks. Overlooking Jack Brow Park, your corner location that does not share any walls with others, you have the utmost privacy and quiet luxury to experience. Upon entering, one can appreciate the accessible features of an elevator, no threshold doorways and curbless showers. With soaring 11'4"" ceilings and overheight black mullion windows, a stunning canvas awaits. The inviting open floorplan is flanked with premium cabinets, brushed gold hardware and faucets, silestone counters and backsplash, and a contrasting large oak island. The bedrooms are separated by the ensuite bath and walkin closet of the primary bedroom, and the in unit washer/dryer and full bath off the 2nd bedroom. Your paddleboard will be safely stored in your storage locker while your bike can be stored with your secure enclosed stall in the parkade, which is EV ready (charges for a fee). The onsite gym is perfect for a quick cardio when not hiking nearby Knox Mountain. A secure, dedicated mailroom provides enclosed lockers for your incoming parcels. (id:23267)
1950 Durnin Road Unit# 407
Kelowna, British Columbia
Welcome to the urban village at The Park Residences- where style and amenities combine for an enhanced living experience. This generously proportioned home- over 1300 sq ft- revels in its spacious and unique layout. Comprising 2 over sized bedrooms, ( master with ensuite, featuring a jetted tub and a walk in closet), an open plan kitchen/dining/living room-with high ceilings throughout- and a cozy gas fireplace. And outside, a balcony with a serene garden courtyard view, and a gas hookup for those BBQ dinner. This is NOT your usual condo- please use the 3D virtual tour to see for yourself. Featured inclusions with your strata fees are 2 underground parking spaces, an oversized storage room, and hot water/gas. The building amenities also offer an outdoor pool and hot tub, ( with washrooms), bike storage, a car wash station, 2 workshops, a games room, library, fitness centre and even a tennis/pickleball court. There's even a guest suite available for rent for those ""out of town guests"" wanting to enjoy the Kelowna lifestyle. And all of this in close proximity to shopping, recreation, ( Mission Creek Greenway) and transit. Contact your realtor to organise a viewing today! (id:23267)
665 Cook Road Unit# 383
Kelowna, British Columbia
OPEN HOUSE SUNDAY MAY 18TH 2PM TO 4PM Somerville Corner locacted in a lovely quiet neighbourhood in the desirable Lower Mission area. It is a short walk to the beach, shops, eateries and more! This fantasic detached home is situated in a quiet cud-de-sac. It has 3 large bedrooms and 2 full bathrooms on the upper floor and on the main floor is the living room, dining room, kitchen, family room, half bathroom and laundry. Outside is your own private greenspace that is perfect for pets, children or for relaxing on hot summer days. The home has been freshly painted, A/C replaced in 2022, Hot water tank replaced in 2021 and the carpet was replaced in the last few years. There is a two car garage. Somerville Corner is a pet and family friendly development with a lovely park and playground, close to the mission greenway, walking and biking trails, the beach, and the H2O! Low strata fees. All measurements are taken from iGUIDE. (id:23267)
13098 Shoreline Way Unit# 25
Lake Country, British Columbia
Located in a vibrant family-friendly community, this bright and stylish townhome offers 2 bedrooms, a spacious den, and 2 full bathrooms. The open-concept main floor features a contemporary island kitchen with sleek stainless steel appliances, quartz countertops, and durable laminate flooring. The large island is perfect for entertaining, while the adjacent dining and living areas offer a natural flow out to your fully fenced backyard - ideal for relaxing, gardening, or giving kids and pets a secure place to play. A natural gas hookup makes BBQs effortless and outdoor living even more enjoyable. Upstairs, you’ll find a generous primary bedroom with a 3-piece ensuite, a large den that’s perfect for a home office or playroom, a second bedroom, and a 4-piece main bath. Additional highlights include geothermal heating and cooling, a 2-car tandem garage with extra storage, an additional driveway parking spot, and low strata fees. Enjoy the park and basketball court right across the street, and take advantage of nearby sports fields, playgrounds, scenic hiking, biking trails, beaches and Turtle Bay Plaza - all just minutes away. Don’t miss the chance to call this beautiful townhome your own and discover why so many love living at Apex at the Lakes! (id:23267)
1077 Loseth Drive
Kelowna, British Columbia
Welcome to 1077 Loseth Drive, elegant living on Black Mountain. This exceptional 5-bedroom, 4-bathroom home is designed for multigenerational living or rental income opportunities, featuring a generous layout on a .22-acre lot with great valley views. The lower level offers a separate 2-bedroom Legal Suite and an additional 1-bedroom In-law Suite, both with laundry and perfect for extended family or tenants. Built with meticulous European craftsmanship, the home boasts high-end finishings and immaculate condition, shows 10/10. The open-concept living room and kitchen area features engineered vinyl plank flooring, custom cabinetry, quartz countertops, professional-grade appliances, a built-in wine fridge, a top-of-the-line fireplace, and custom shades and screens throughout. The master bedroom offers breathtaking mountain views and extends into a luxurious 5-piece ensuite with marble floors, double sinks, a jetted tub, a stand-alone shower, and a massive walk-in closet. The oversized deck of the living room with stairs to the a spacious backyard. Dbl garage with extra concrete parking and lower-level patios for tenants. Located in a desirable neighborhood close to amenities, schools, and parks, and just 45 minutes from Big White. This home offers the best of both worlds. Whether you’re looking for a versatile family home or a smart investment, this property is a must-see. Book your appointment today to view! (id:23267)
1054 Emslie Street
Kelowna, British Columbia
Step into luxury at The Trailhead in The Ponds, where Richmond Custom Homes unveils a masterpiece. Nestled beneath the majestic Kuipers Peak in Upper Mission, this new show home promises unparalleled views and outdoor experiences just steps from your doorstep. Towering 16ft vaulted ceilings and floor-to-ceiling windows bathe the interior in natural light, framing panoramic views of Kelowna's stunning landscape. The California-inspired interior design evokes tranquility and sophistication, offering a serene retreat from the bustling world outside. The main floor beckons with a lavish primary suite boasting a spa-like ensuite, a versatile office space, convenient powder room, and a well-appointed chef's kitchen. Equipped with a stainless steel Bosch appliance package, expansive island, and walk-in pantry with an additional sink, the kitchen is a culinary enthusiast's dream. Step outside onto the expansive 361 square foot covered deck to soak in the sweeping views while entertaining guests or enjoying quiet moments. Descend to the lower level, where luxury meets functionality. A walk-out basement leads to outdoor adventures, while two guest bedrooms and a bathroom offer comfort and privacy for visitors. Entertain in style at the wet bar, or marvel at the glass-walled gym, designed to inspire and invigorate. From morning hikes to evening gatherings, this exquisite home invites you to experience luxury living in a sought-after neighbourhood. Quick possession available! Price + GST (id:23267)
6008 Princess Street
Peachland, British Columbia
Somerset Heights is Peachland's exclusive collection of Premium Homes. In the heart of the Okanagan lies Somerset Heights, where luxury intertwines with the essence of the region. This newly completed home offers 2,054 square feet of interior living space, plus an additional 532 square feet of exterior living space spread across two decks and a patio. A private elevator ensures comfort and accessibility as you transition throughout 4 exquisitely designed living levels. Expansive windows allow the home to be bathed in natural light and well-planned layouts plus soaring 9'6” ceilings infuse each room with a feeling of spaciousness, while custom finishes add a touch of elegance and comfort to your experience. Luxury extends beyond the view with spacious walk-in closets featuring built-in organizers, heated flooring in the bathroom for added comfort during cooler months, and a fully tiled shower enclosure for a seamless and sleek appearance. Enjoy the soothing nature of the rain shower, complemented by a convenient built-in bench and wall niche to neatly tuck away all your personal belongings. Additional highlights include a double car garage wired for EV charging and two extra driveway spaces. Whether entertaining guests or seeking quiet relaxation, expansive outdoor areas offer an idyllic setting, complemented by meticulously manicured landscapes. Sales Gallery located at 6004 Princess St, Peachland. Price + GST (id:23267)
6012 Princess Street
Peachland, British Columbia
Somerset Heights is Peachland's exclusive collection of Premium Homes. In the heart of the Okanagan lies Somerset Heights, where luxury intertwines with the essence of the region. This newly completed home offers 2,131 square feet of interior living space, plus an additional 532 square feet of exterior living space spread across two decks and a patio. A private elevator ensures comfort and accessibility as you transition throughout 4 exquisitely designed living levels. Expansive windows allow the home to be bathed in natural light and well-planned layouts plus soaring 9'6” ceilings infuse each room with a feeling of spaciousness, while custom finishes add a touch of elegance and comfort to your experience. Luxury extends beyond the view with spacious walk-in closets featuring built-in organizers, heated flooring in the bathroom for added comfort during cooler months, and a fully tiled shower enclosure for a seamless and sleek appearance. Enjoy the soothing nature of the rain shower, complemented by a convenient built-in bench and wall niche to neatly tuck away all your personal belongings. Additional highlights include a double car garage wired for EV charging and two extra driveway spaces. Whether entertaining guests or seeking quiet relaxation, expansive outdoor areas offer an idyllic setting, complemented by meticulously manicured landscapes. Sales Gallery located at 6004 Princess St, Peachland. Price + GST (id:23267)
660 Boynton Place Unit# 218
Kelowna, British Columbia
Modern One Bed + Den with Walkout Patio at Eminence at Knox Mountain. Welcome to Eminence at Knox Mountain – a brand new development where urban convenience meets outdoor adventure. This one bedroom and den ground-level unit features a bright, open-concept layout with nine foot ceilings. The spacious den offers flexibility for a home office or guest space. Enjoy seamless indoor-outdoor living with a private walkout patio, perfect for entertaining or relaxing. The modern kitchen boasts stainless steel appliances, quartz countertops, two-tone cabinetry, and a large island with bar seating. Additional features include in-suite laundry, secure underground parking, and a storage locker. Residents have access to premium amenities including a fitness centre, owner's lounge, rooftop terrace, outdoor pool, hot tub, and a dog-friendly bark park . Located just minutes from downtown Kelowna and steps from the trails of Knox Mountain. Perfect for first-time buyers, downsizers, or investors. Don’t miss your chance to own in one of Kelowna’s most exciting new communities. (id:23267)
630 Boynton Place Unit# 305
Kelowna, British Columbia
Welcome to the Summit at Eminence at Knox Mountain! The striking natural backdrop of Knox Mountain is the inspiration for Eminence’s upscale, modern mountain architecture and prominent streetscape, working in harmony with the prestigious, well-established neighbouring communities, Highpointe and Magic Estates. This charming well appointed two bedroom, two bathroom, offers 849 square feet of modern living space. This beautifully designed home features high-end finishes, including sleek stainless steel appliances and a stunning quartz backsplash that adds both style and durability to the kitchen. The elegant two-toned soft-close cabinets provide ample storage while maintaining a sophisticated, contemporary aesthetic. Eminence is rich in resort inspired amenities which include The Lodge an exclusive owners lounge, outdoor pool and hot tub, fitness centre, off leash dog park and direct access to Knox Mountain's hiking trail system. Whether you’re cooking, relaxing, or entertaining, this home offers the perfect balance of comfort and functionality. Don’t miss out on this ideal blend of luxury and practicality in a perfect location! Estimated completion early summer 2025. (id:23267)
630 Boynton Place Unit# 212
Kelowna, British Columbia
Welcome to the Summit at Eminence at Knox Mountain! The striking natural backdrop of Knox Mountain is the inspiration for Eminence’s upscale, modern mountain architecture and prominent streetscape, working in harmony with the prestigious, well-established neighbouring communities, Highpointe and Magic Estates. This charming well appointed two bedroom, two bathroom and den, offers 1,090 square feet of modern living space. This beautifully designed home features high-end finishes, including sleek stainless steel appliances and a stunning quartz backsplash that adds both style and durability to the kitchen. The elegant two-toned soft-close cabinets provide ample storage while maintaining a sophisticated, contemporary aesthetic. Eminence is rich in resort inspired amenities which include The Lodge an exclusive owners lounge, outdoor pool and hot tub, fitness centre, off leash dog park and direct access to Knox Mountain's hiking trail system. Whether you’re cooking, relaxing, or entertaining, this home offers the perfect balance of comfort and functionality. Don’t miss out on this ideal blend of luxury and practicality in a perfect location! Estimated completion early summer 2025. (id:23267)
660 Boynton Place Unit# 421
Kelowna, British Columbia
Welcome to the Ridge at Eminence at Knox Mountain! The striking natural backdrop of Knox Mountain is the inspiration for Eminence’s upscale, modern mountain architecture and prominent streetscape, working in harmony with the prestigious, well-established neighbouring communities, Highpointe and Magic Estates. This charming well appointed one bedroom and one bathroom offers 408 square feet of modern living space. This beautifully designed home features high-end finishes, including sleek stainless steel appliances and a stunning quartz backsplash that adds both style and durability to the kitchen. The elegant two-toned soft-close cabinets provide ample storage while maintaining a sophisticated, contemporary aesthetic. Eminence is rich in resort inspired amenities which include The Lodge an exclusive owners lounge, outdoor pool and hot tub, fitness centre, off leash dog park and direct access to Knox Mountain's hiking trail system. Whether you’re cooking, relaxing, or entertaining, this home offers the perfect balance of comfort and functionality. Don’t miss out on this ideal blend of luxury and practicality in a perfect location! Estimated completion mid 2027. (id:23267)
1851 Viewpoint Crescent
Kelowna, British Columbia
Truly stunning upgraded home in exclusive West Harbour"" gated BEACHFRONT Community. For $245 a month you'll enjoy 500 FT of PRIVATE BEACH, Pool, Hot Tub, Clubhouse, Fitness Facility, Pickleball/Tennis Court plus only 7 mins to downtown Kelowna. With very low maintenance living this exceptional rancher has a walkout to a secluded deck and yard backing onto a path. This is a great alternative to a condo living! Very tasteful Mid Century Modern feel with custom wood slats upon entry and dining room wall detail. The bright and open living, dining and kitchen areas will impress you with its organic flow. The tasteful selection of materials and custom finished kitchen cabinetry extending to the ceiling with expansive center island will last the test of time. Convenient main floor primary bedroom & ensuite, laundry & garage door access. The garage flooring and cabinets are top end. If you have a boat there are boats slips that become available for purchase or rent one for the season. NO property transfer tax. It's perfect! You'll love where you live! (id:23267)
200 Twin Lakes Road
Kaleden, British Columbia
Welcome to your dream home, located in a private 9-acre lakefront community on the serene shores of Twin Lakes. Whether you're looking for a year-round residence, a vacation getaway, or a short-term rental, this property offers it all. Enjoy breathtaking lake views from not one, but two living rooms, with large windows that flood the upper space with natural light with the beauty of the lake and surrounding mountains is always in sight. The great open floor plan offers a spacious dining area and a quaint kitchen with a tasteful tile backsplash. The spacious primary bedroom includes a walk-in closet and a full 4-piece ensuite while the daylight basement includes two more bedrooms, laundry, a second bathroom, and a private entry – perfect for a home gym too. The basement is perfectly set up for a short-term rental and is SPECULATION TAX EXEMPT! Outdoor living is a highlight of this home with a large, uncovered deck with modern glass-paneled railings offers the perfect spot to soak in the sun and views, while the covered patio with stamped concrete flooring is ideal for shaded relaxation or entertaining. At the back of the house, you'll find convenient covered storage, as well as a fully fenced dog run. The community itself provides access to two docks, a private beach, shared storage, and extra parking/RV parking. Enjoy living just steps from the lake! OPENHOUSE-MAY 18TH FROM 2 PM - 4 PM! BONUS – Brand new roof! (id:23267)
4216 Golf Course Drive
Osoyoos, British Columbia
LUXURIOUS TOWNHOME WITH BREATHTAKING VALLEY VIEWS, BRAND NEW $40K ENSUITE BATH RENOVATION, AND DUAL SUN-DRENCHED DECKS WITH PANORAMIC VISTA. This spacious 3 bed, 3 bath property in the exclusive Club Siesta complex has it all and is adjacent to the acclaimed 36-hole Osoyoos Golf Club. Flexible layout with potential for upstairs or downstairs office, huge open concept main level massive, large rec room and two-car garage plus driveway. 9 foot ceilings, oversized windows, extensive sound insulation, hardwood floors, granite counters and high-end finishes throughout. (id:23267)
1495 Graham Street Unit# 401
Kelowna, British Columbia
Experience executive-level luxury in this top-floor loft with a rooftop patio and 2 parking stalls steps from Downtown Kelowna! This exquisite 2 bed/2 bath condo, with its captivating private gated rooftop patio crowned with a pergola and pre-wired for a hot tub, is perfect for executive, couple, downsizers or solo dweller. Revel in the grandeur of 11.6-16 ft-high ceilings, industrial-chic concrete floors, and an authentic exposed brick wall that adds character and warmth to the space. Awash with natural light, the floor-to-ceiling windows offer breathtaking views, while the balconies off the primary bedroom and living room, as well as the second bedroom, extend the living space into the outdoors. The modern kitchen is an entertainer's dream, featuring SS appliances, a gas range, and a wine fridge, all set against the backdrop of an open concept layout that's perfect for hosting. This home comes with 2 underground side-by-side parking stalls, including one oversized space. Primary ensuite has a walk-in closet organizer and ensuite with a double size shower. As a pet-friendly residence, it caters to the whole family. Exclusive amenities such as a Lap Pool with Sun Deck, hot tub, Far Infra Red Sauna, Fitness Room, fire-pit, Boardroom and guest suites elevate the living experience. And with Okanagan Lake beaches, bustling downtown patios, restaurants, shopping, and Prospera Place just a short walk away, this home is a slice of urban paradise. (id:23267)


