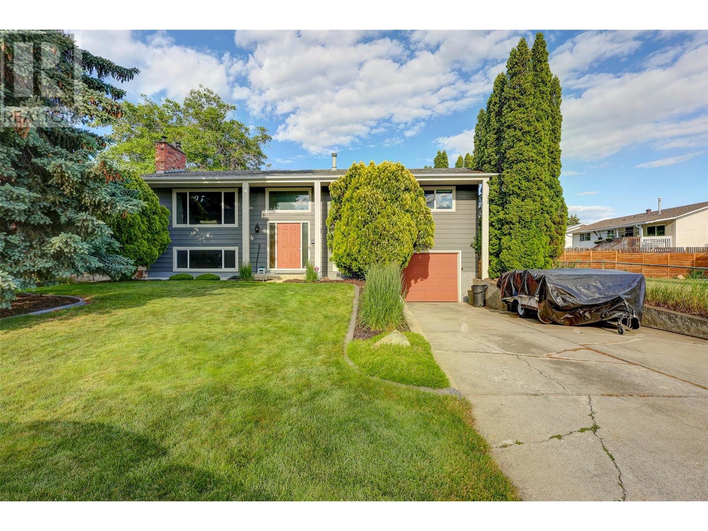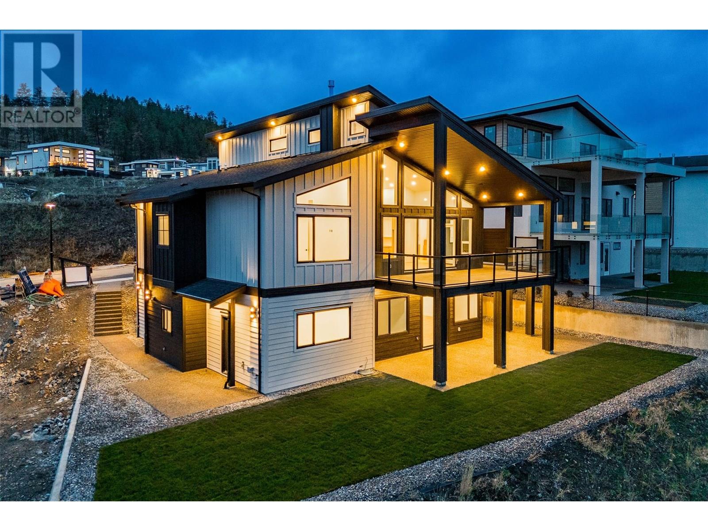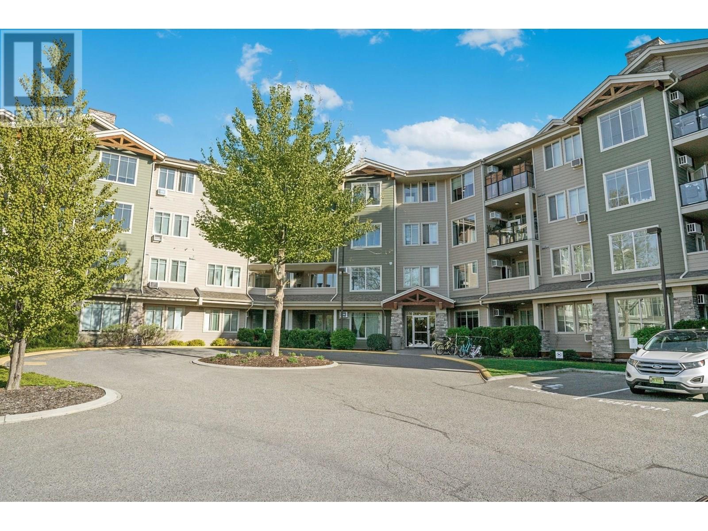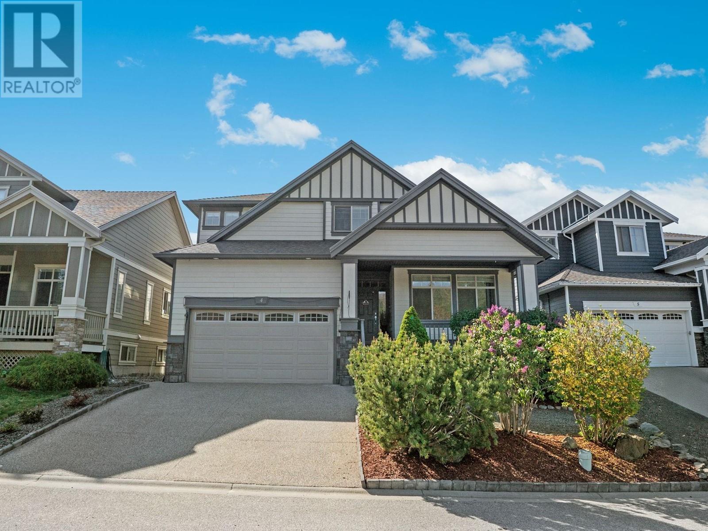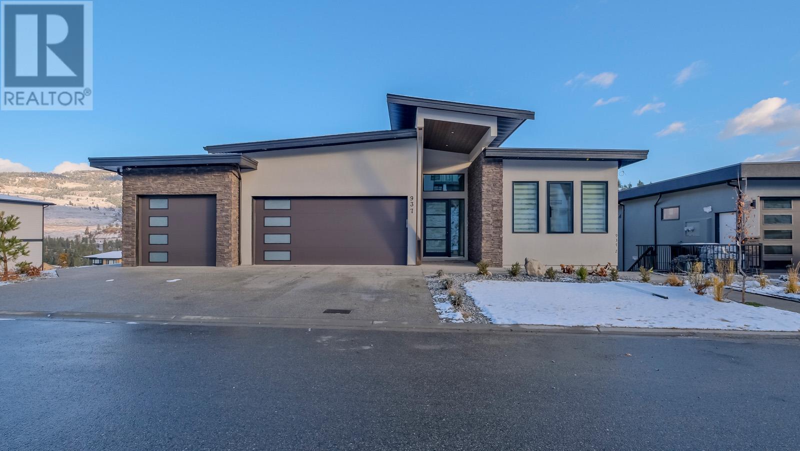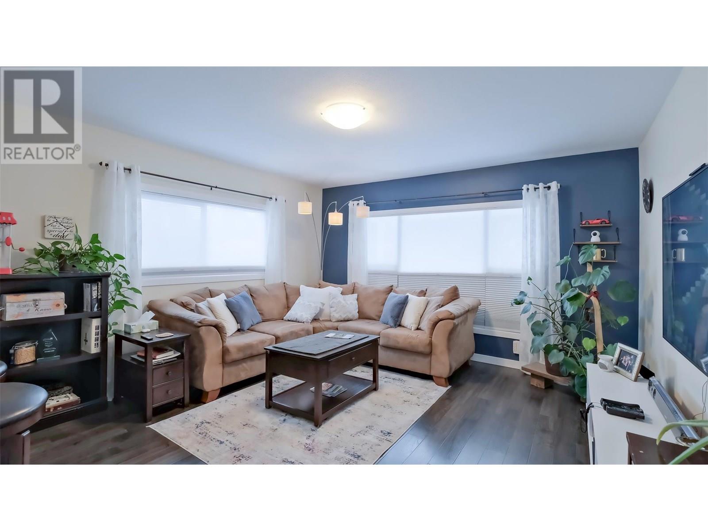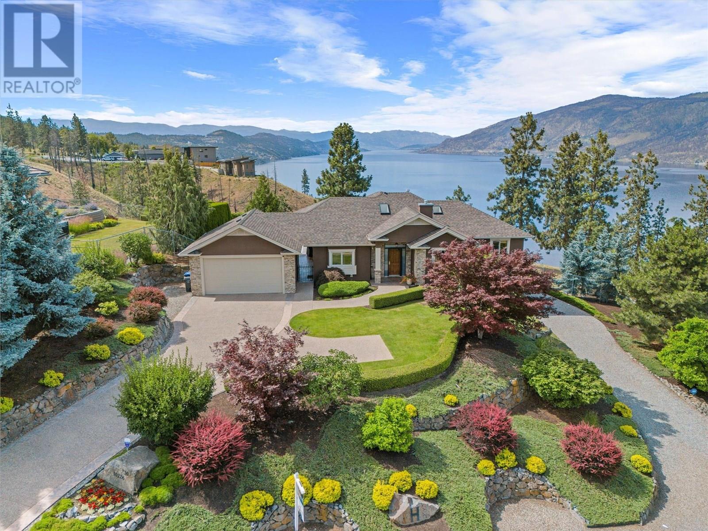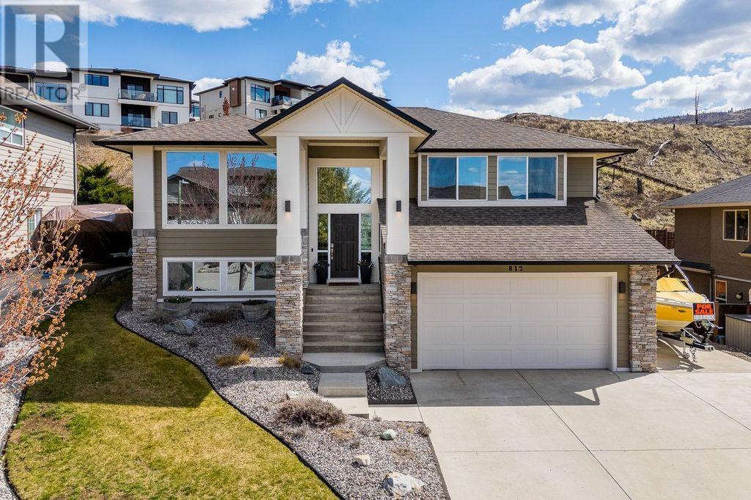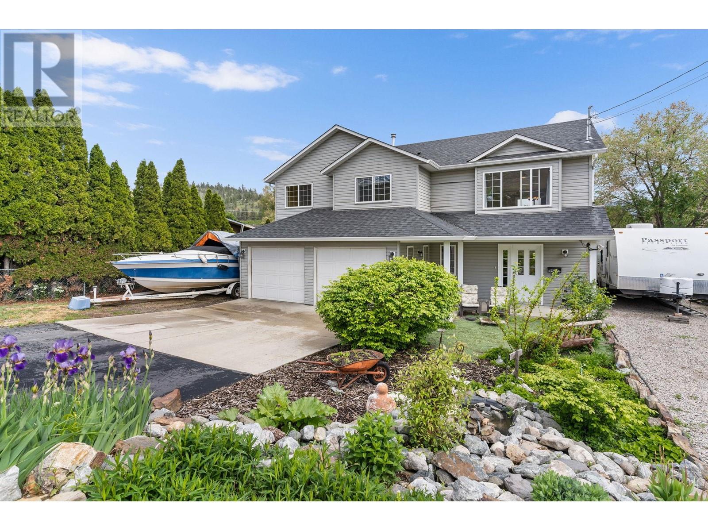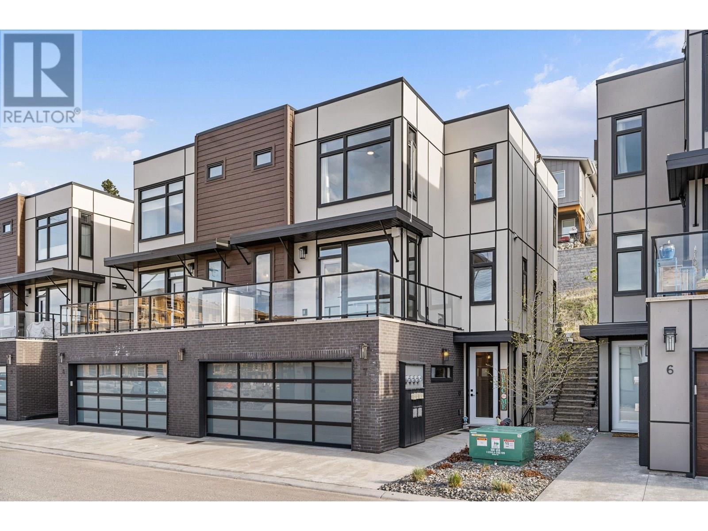2141 Kaslo Court
Kelowna, British Columbia
Welcome to 2141 Kaslo Court - a warm, lovingly maintained family home nestled into a quiet cul-de-sac, no-through street in one of Kelowna's most central and connected neighbourhoods. Owned by the same family for years, this home has been meticulously cared for, filled with memories, and now ready for its next chapter. Set on a generous, flat 0.22-acre MF1-zoned lot with C-NHD future land use, it offers both comfort today and exciting possibilities for the future-whether that's creating a garden oasis, building a carriage home, or exploring redevelopment down the line. The home's bi-level layout is welcoming and functional, with bright, connected living spaces and room to grow. The covered deck out back has been a favourite spot for family dinners, morning coffee, and watching kids play in the yard. Whether you're a family looking for a quiet, central location, a couple planning for the future, or a developer seeking your next project, this property delivers. Surrounded by friendly neighbours, quiet streets, and just minutes to everything-schools, parks, shopping, restaurants and transit-yet tucked away in a peaceful, established neighbourhood -this is the kind of place where life feels easy, and community comes naturally. * Measurements data from a professional using Cubicasa for the floorplan, deemed highly reliable but not guaranteed so buyer must verify if important. (id:23267)
1059 Carnoustie Drive
Kelowna, British Columbia
Experience elevated luxury living in this exquisite custom-built residence by Maloff Contracting, located in the prestigious BlueSky at Black Mountain. This brand-new 7-bedroom, 5-bathroom estate spans 4,195 sq ft of impeccably designed living space on a generous 0.25-acre lot, combining refined elegance with modern functionality. From the moment you step into the grand foyer, you’re greeted by soaring 20-foot ceilings, stunning custom wood paneling, and expansive windows framing panoramic views of the golf course and valley below. The main living area is anchored by natural gas fireplace and flows effortlessly into a chef-inspired kitchen featuring a natural gas stove, premium KitchenAid stainless steel appliances, quartz countertops, and full spice kitchen. Perfect for multi-generational living or generating income, the home includes a 960 sq ft 2-bedroom legal suite and a private 1-bedroom in-law suite. The oversized deck invites alfresco dining with unobstructed views, and the pool-sized lot is roughed-in for a hot tub, pool, solar water/electrical systems are roughed in, offering the opportunity to enhance energy efficiency and sustainability. High-end finishes extend throughout, including custom tile work in bathrooms and mud room, epoxy-coated garage floor. Located just minutes from world-class golf course, schools, UBCO, and everyday conveniences, 30 mins to Big White Ski Resort, this exceptional home includes 2-5-10 new home warranty. Price + GST. (id:23267)
3739 Casorso Road Unit# 407
Kelowna, British Columbia
TOP FLOOR - Mountain Views + 2 PARKING STALLS! Welcome to one of the best units in the building. This bright and spacious condo is loaded with upgrades featuring a modern open layout and nearly 1200 sqft, the kitchen includes granite countertops, stainless steel appliances (including a new Fridge & Dishwasher), slate tile accents, and a convenient eat-up bar—perfect for entertaining. The inviting living room with a cozy gas fireplace opens to a covered patio where you can relax and enjoy the view. The large primary bedroom boasts a walk-through closet and a private 3-piece ensuite. You’ll love the walk-in laundry room and overall functional layout. This well-maintained development offers a clubhouse with kitchen, gym, guest suite, and is pet/rental friendly. Includes 2 secure underground parking stalls and a 4x8 storage unit. Hot water included in strata fee. All this, just a short walk to Rotary Beach, shopping, transit, and recreation! (id:23267)
2051 Sunview Drive Unit# 4
West Kelowna, British Columbia
Welcome to your dream home in the exclusive West Kelowna Estates. Nestled in a serene gated cul-de-sac, this stunning 5-bedroom plus den residence is a perfect blend of modern elegance and outdoor adventure. Freshly painted throughout, the home features beautiful hardwood floors that enhance the spacious and inviting living areas. At the heart of the home, the modern kitchen shines with brand-new quartz countertops and a central island—ideal for hosting gatherings or enjoying family meals. Step outside to a private backyard, perfect for summer barbecues and relaxation. One of the standout features of this home is the expansive deck, where you can soak in breathtaking mountain views—a perfect spot for your morning coffee or evening sunsets. Outdoor enthusiasts will love the biking and hiking trails just steps away, as well as the beautiful golf courses nearby. Families will appreciate the proximity to top-rated schools, and the neighborhood playground and park, accessed from a gate in your backyard. Downstairs, the spacious rec room offers endless possibilities—ideal for movie nights, a play area, or even the potential for a guest suite or additional income opportunity. Don’t miss your chance to own this beautifully updated home in West Kelowna Estates, where comfort, style, and spectacular views await! (id:23267)
937 Royal Troon Lane
Kelowna, British Columbia
GST PAID! Welcome to ultimate luxury living in this spectacular 8-bed, 5-bath estate with POOL sized lot. Boasting breathtaking views, this home is a masterpiece of design, offering an unparalleled living experience. Upon entering, you're welcomed by an abundance of natural light through skylights and expansive windows. The gourmet kitchen is a culinary dream, featuring a 60-inch fridge, custom two toned cabinets, Van Gogh Veined granite countertops with waterfall edge and a butler's kitchen. Triple-car heated garage ensures convenience and comfort year-round, while the roughed-in EV charger reflects a commitment to modern living. The outdoor space is a haven for relaxation and entertainment, with a huge 18X18 deck and the backyard thoughtfully spaced for a future pool and a hot tub hookup as well as natural gas BBQ hookup. Beautiful theatre room and bar complete with high-end surround sound. Custom lighting, true high end finishes, modern fireplaces, Feature walls and granite throughout bathrooms, custom built ins, and highend flooring are just some of the many features in this home. The lower level of the home offers versatility with the potential for an additional in-law suite, featuring another separate entrance way. There is a spacious 2 bedroom LEGAL suite downstairs with completely separate entrance and parking allowing for the perfect mortgage helper with complete privacy. 1 bedroom 1 bathroom Separate in-law suite also available. (id:23267)
1860 Boucherie Road Unit# 24
West Kelowna, British Columbia
Pride of ownership shines throughout this well-maintained and thoughtfully updated home. Over the past few years, there have been high-quality renovations that make this home truly move-in ready. Recent upgrades include a new hot water tank (2022), roof (2023), fresh interior paint (2022), stylish new blinds (2024), furnace (2018), and air conditioning (2019). Every detail has been carefully considered, including a sleek touchless kitchen faucet - a modern and convenient addition that complements the stainless steel appliances beautifully. The open-concept layout is bright, spacious, and welcoming- ideal for both everyday living and entertaining. The kitchen is functional and stylish, and the nearby laundry area features a newer washer/dryer combo for added convenience. Step outside nd enjoy the generous lot, perfect for relaxing or hosting in the warmer months. A large deck just off the kitchen makes BBQs and outdoor dining a breeze, while two storage sheds provide plenty of room for tools and gear. There’s also ample driveway parking for you and your guests. Location-wise, it doesn’t get much better. Nestled in the family- and pet-friendly community of Pineridge Estates (1 dog, 2 cats, or one of each allowed with approval—no size restrictions), you’re just minutes from the Westside Wine Trail, shopping, gorgeous beaches, and endless Okanagan adventures. This home is truly move-in ready and available for quick possession. (id:23267)
2086 Sunview Drive
West Kelowna, British Columbia
This is the ultimate family home & an entertainer’s dream! Located in desirable West Kelowna Estates on a large corner lot, this home has been meticulously maintained & continuously updated. Enjoy newer designer paint selections and luxury vinyl plank flooring throughout, creating a fresh and modern feel. Recent improvements include a newer roof, furnace, A/C, appliances, custom front deck & more, ensuring peace of mind for years to come. This home is truly move-in ready. Inside, the layout flows beautifully & functionally with 5 beds & 4 baths, offering plenty of space for everyone. The spacious main floor features a grand living room with vaulted ceilings, a sunken family room with French doors to the upper deck, a full bath, a custom-built island in the kitchen, & the perfect office space for working from home. Upstairs, the master bedroom boasts a walk-in closet & ensuite, with two additional bedrooms & a full bath. Downstairs, entertain family & friends in your very own bar & lounge! The walkout basement includes a theatre room/lounge with gas fireplace, custom sports bar, bedroom, full custom bath with heated floors, & a covered hot tub on the bottom patio for year-round relaxation. Just sit back & unwind with loved ones. Situated steps from transit, schools, & Rose Valley Regional Park, this home also boasts a large, fully fenced & private backyard. RV or boat parking with 50amp service completes the package. You will be impressed—come see for yourself! (id:23267)
10726 Nighthawk Road Unit# 30
Lake Country, British Columbia
Nestled in the heart of Lake Country (Okanagan Centre), this stunning 3,365 sq. ft. walkout rancher offers a rare blend of luxury, privacy, and breathtaking lake views. Located just above Okanagan Lake, steps away from wineries, hiking trails, and farmers' markets, this home is perfect for those who love nature and convenience. Inside, the open-concept design features solid oak floors, granite countertops, and a chef-inspired kitchen with a gas stove and two ovens. The spacious primary suite boasts a spa-like ensuite with heated floors and a bathtub for two, while a second bedroom, which could be used as an office, offers flexibility. A fully finished lower level includes a full bar in the recreation room that is perfect for entertainment, a soundproof media room, a massage/exercise room, and a large potential third bedroom or office/den with spectacular lake views all the way to Okanagan Mountain Park. A temperature-controlled wine room that holds over 200 bottles. Step outside to a beautifully landscaped oasis featuring a hot tub, water feature, covered patio and an expansive deck with a roll-out awning. The oversized double garage with a 220V outlet, plus a third garage and workshop, offers ample space for vehicles and toys. Need RV parking? This home includes a fully serviced RV pad with power, water, and septic. With recent upgrades like a high-efficiency furnace, hot water tank, new roof, and fresh paint, this meticulously maintained home is move-in ready. (id:23267)
812 Kuipers Crescent
Kelowna, British Columbia
Located in the prestigious Kuipers Peak neighborhood of Upper Mission, this beautifully updated home offers the perfect blend of elegance, comfort, and functionality—ideal for families and entertainers alike. Enjoy breathtaking lake views with your morning coffee in the living room, and wind down in the evening with a glass of wine on the covered patio as deer wander the peaceful greenspace behind your home. The thoughtfully designed main floor features a stylish island kitchen with new appliances, a spacious pantry, and a private dining area. The large primary suite includes a walk-in closet and a jetted soaker tub for a true spa-like escape. The lower level features versatile space ideal for a home theatre, gym, or rec room, plus a separate office or storage room and a spacious bedroom—perfect for an in-law or guest suite. Step outside to your private backyard retreat featuring a large above-ground pool, cherry and peach trees, grapevines, and elevated gardens with irrigation, new gravel, and weed barrier. A generous, recently expanded driveway provides ample parking, including space for an RV or boat. This home is completely move-in ready with fresh paint on the interior walls, trim, guest bathroom vanities, exterior trim, and garage door—plus new carpets throughout. Close to scenic trails, top-rated schools, world-renowned vineyards, and the new Mission Village shopping centre—everything you need is just minutes away. (id:23267)
305 Snowsell Street N
Kelowna, British Columbia
Welcome to North Glenmore Living! This spacious 5-bedroom, 3-bathroom home is nestled in one of Kelowna’s fantastic family-friendly neighbourhoods. Just steps from schools, parks, recreation, and everyday amenities, it offers the perfect blend of convenience and community. The main living area is bright and welcoming, with ample space for the whole family. The ground level features a two bedroom, one bathroom in law suite/mortgage helper with a private entrance and separate driveway. Outside, the large, fully fenced backyard is a gardener’s dream—ready for planting, playing, or relaxing. There’s ample parking, including space for an RV or boat, and the home sits across from a beautifully maintained vegetable garden offering a peaceful, rooted connection to nature. The roof was replaced in 2018, offering peace of mind and added value. This is more than just a house—it’s a space where your family can grow, thrive, and feel right at home. (id:23267)
3220 Hilltown Drive Unit# 7
Kelowna, British Columbia
Welcome to Hillside Terraces at McKinley Beach. Modern end unit, 3-level luxury townhome with a triple car garage. Upstairs offers 3 bedrooms with gorgeous lake views, a spacious primary with a walk-in closet and 4-piece ensuite, plus a full bathroom and laundry. The open main level features a bright white kitchen with quartz counters, a large island, and access to a private rear terrace. The dining and living areas include oversized windows, an electric fireplace, and a 2-piece powder room. The walk-in lower level includes a foyer, mechanical room, and triple garage. Located in the vibrant McKinley Beach community with access to a marina (slips rentable), outdoor gym, beach, trails, and a brand new exclusive community centre with a great gym, pool, hot tub, sauna, tennis and pickleball courts, playground, and community garden. Pet-friendly: 2 dogs, no size/breed restrictions. Live or invest—just minutes from YLW, UBCO, Lake Country, and downtown Kelowna. (id:23267)
5308 Buchanan Road
Peachland, British Columbia
Ideally situated between Lake Okanagan and Highway 97, this exceptional 4-bedroom, 3-bathroom, 3,152 sq. ft. rancher with legal suite offers unparalleled lake views and a short walk to the beach. Peachland boasts approximately 4 km of publicly accessible waterfront, providing endless opportunities for swimming, paddleboarding, and lakeside relaxation. The main floor features an elegant, open-concept design with a modern kitchen equipped with stainless steel appliances, quartz countertops, a pantry, and ample storage. The inviting living room, anchored by a striking central fireplace, creates a warm and cozy atmosphere during cooler months. The primary suite is a private retreat, complete with a spacious walk-in closet and a spa-like ensuite. Two additional well-appointed bedrooms, full bath and laundry complete the main level. The lower level offers a versatile rec room, currently used as a home gym, along with a generous storage area. The legal one-bedroom suite, designed for comfort and convenience, includes a full kitchen, large living room, spacious bedroom, in-suite laundry, and a well-appointed bathroom—perfect for extended family, guests, or rental income. The low-maintenance, fully landscaped yard is thoughtfully designed to maximize outdoor enjoyment, offering multiple areas to relax with friends while taking in the panoramic lake and mountain views. Don’t miss this opportunity to own a spectacular home in one of Peachland’s most sought-after locations! (id:23267)

