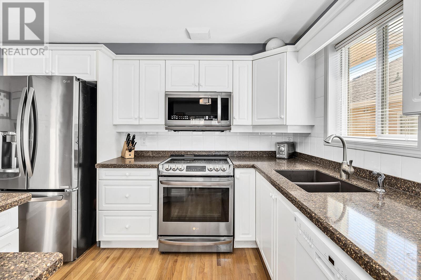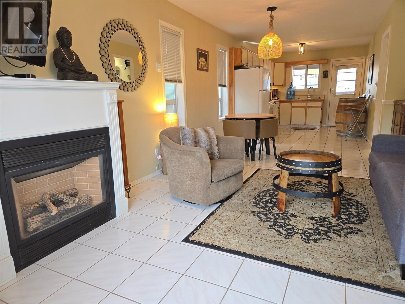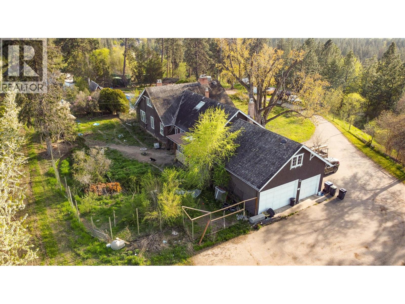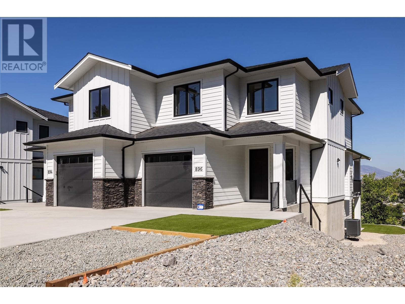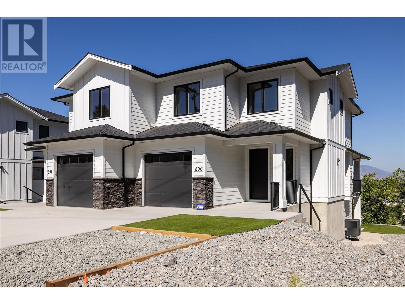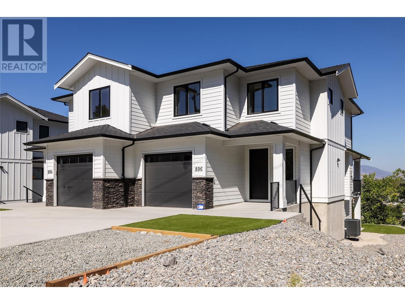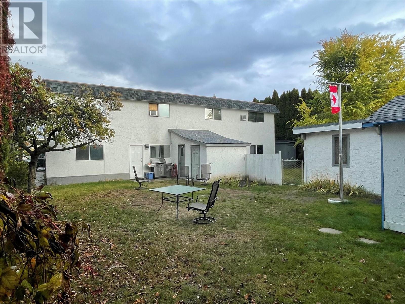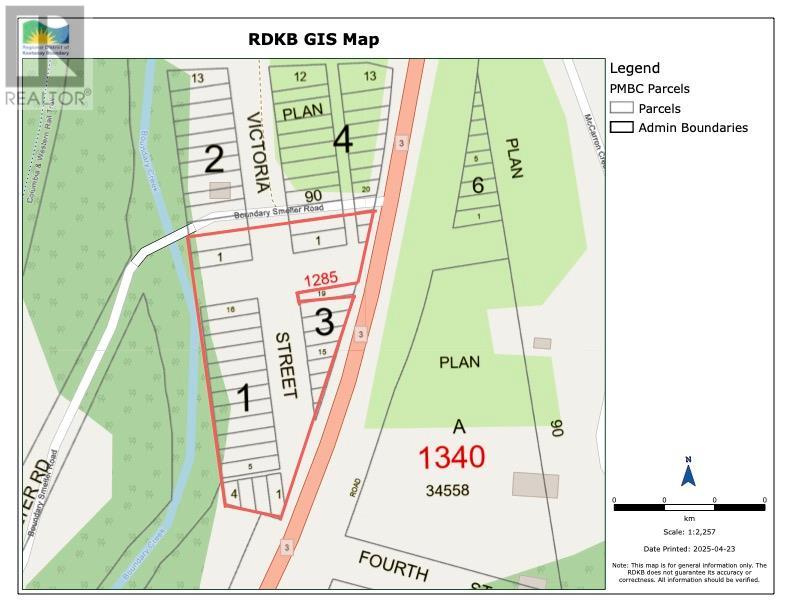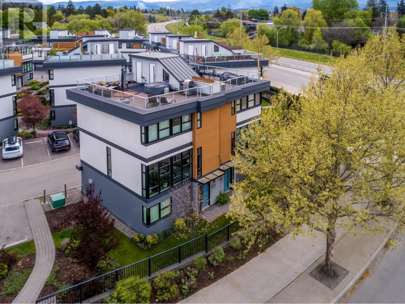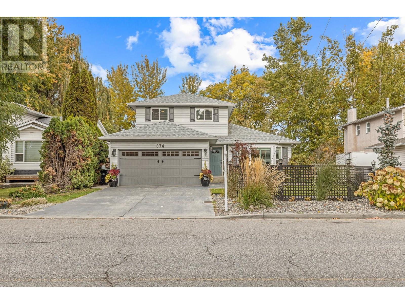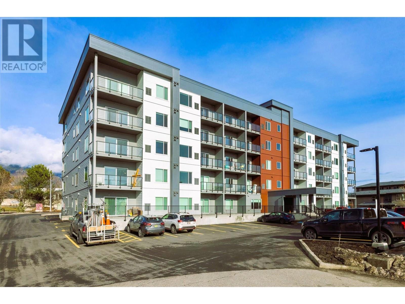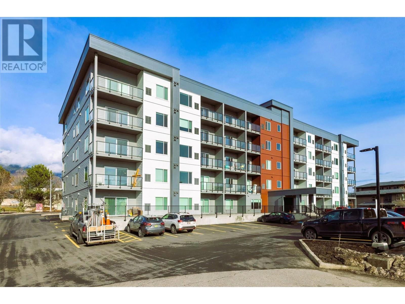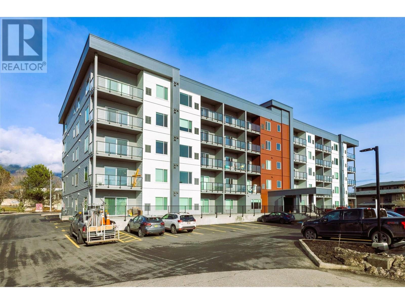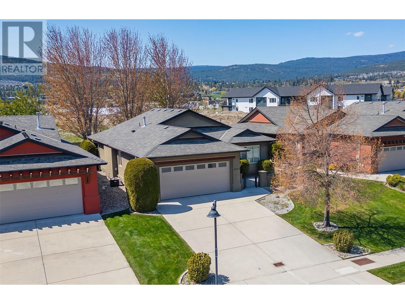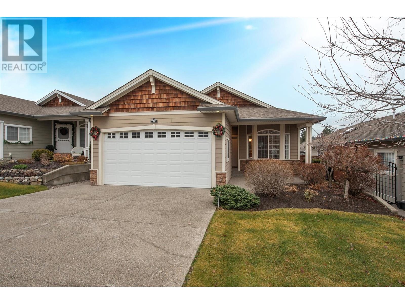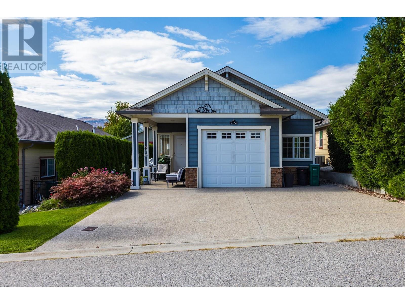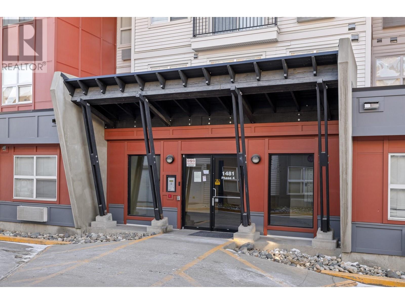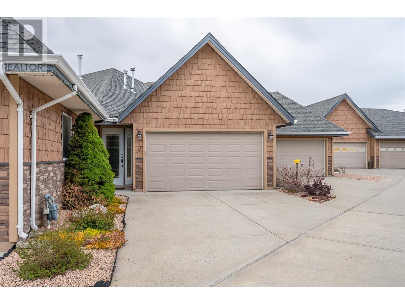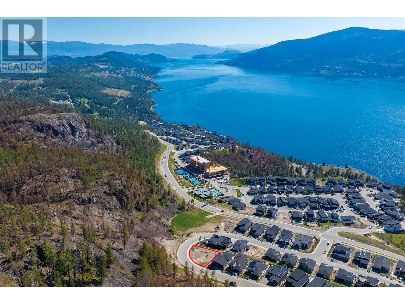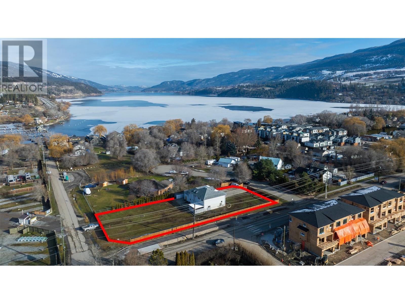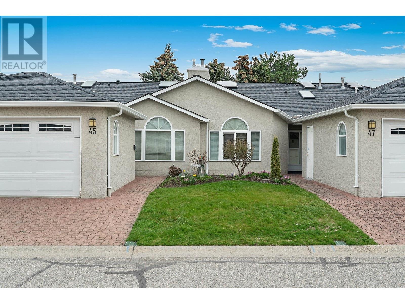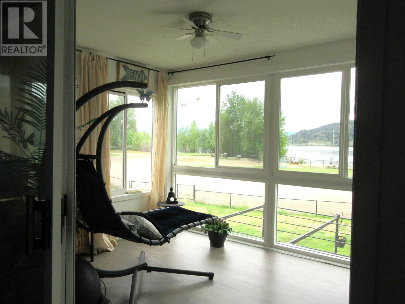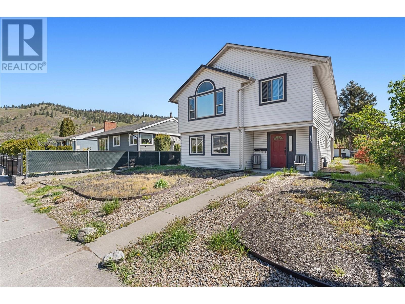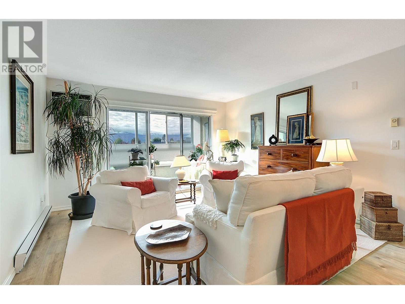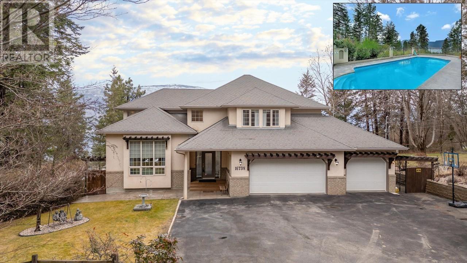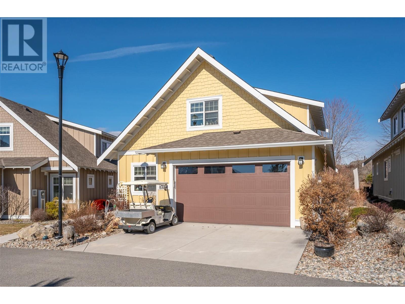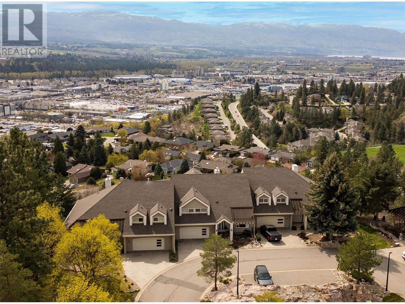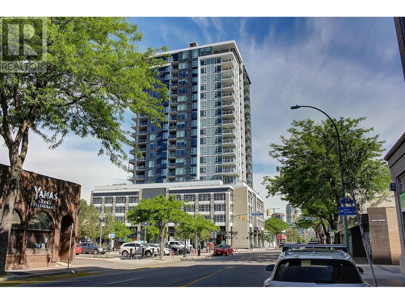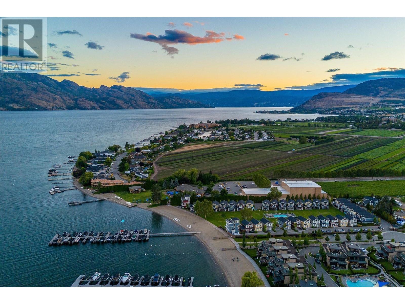675 South Crest Drive
Kelowna, British Columbia
Endless potential in the heart of Upper Mission, Kelowna! This home sits on a large corner lot and offers an open and airy floorplan that’s filled with natural light—perfect for everyday living or future customization. The bright kitchen features an eating bar and plenty of storage, flowing seamlessly into the living and dining areas. Step outside from the dining room onto the deck and take in the stunning mountain and unobstructed park views that make this location truly special. Upstairs, large windows capture the natural beauty of the surrounding hills, while the expansive backyard offers tons of room to play, garden, or create your dream outdoor oasis. A suite in the basement adds extra flexibility for rental income or extended family. With a double car garage, easy access to parks and walking trails, and just a short stroll to a new shopping centre and local middle school, this property is packed with potential in one of Kelowna’s most desirable neighborhoods. The sellers will review offers May 6th, 2025 at 6pm. (id:23267)
2250 Louie Drive Unit# 130
West Kelowna, British Columbia
Enjoy one-level living in this meticulously maintained home! Features include vaulted ceilings, fresh paint, new light fixtures, high-end appliances (including a stacking washer/dryer), a renovated bathroom with quartz counters and tile floors. A well-lit, carpeted crawl space offers extra storage, while the double garage adds convenience. The oversized primary bedroom includes a spacious walk-in closet and en suite. The open-concept kitchen, dining, and family room features a cozy gas fireplace, skylights, a sunlit den, granite counters, an undermount sink, and hardwood/cork flooring. Step outside to a covered patio and enjoy maintenance-free landscaping in Westlake Gardens. Host gatherings in the clubhouse with a pool table, dartboard, kitchen, outdoor patio, BBQs, and ample seating. RV storage is also available! Pet- and rental-friendly, with no PPT—saving you thousands. Walk to all amenities in the heart of West Kelowna! (id:23267)
6015 Maple Drive Unit# 1
Osoyoos, British Columbia
2 level townhome with 3 bedrooms, corner unit well kept and ready for the next owner. This home is lovingly kept and ready for the next owner to just move in! Main floor has open living area with large laundry/ storage space. Kitchen opens to a carport that can be used as a private deck to enjoy warm evenings from. Being on the corner offers extra privacy, more windows for natural light and a storage shed. Inside you'll find tile and laminate flooring, primary bedroom with walk-in closet. This home is a perfect place to start, retire, holiday or invest. Easy care home with reasonable strata fees. Affordable living in Osoyoos just a block away from the beach. Measurements are approximate and should be verified if important. (id:23267)
2990 Dunster Road
Kelowna, British Columbia
Discover a truly unique opportunity to own a private, breathtaking property in the heart of Kelowna. Spanning over 27 acres, this exceptional estate offers panoramic city and lake views, stretching across approximately 3,000 sq. ft. of prime land. Bordering the tranquil Mission Park Greenway, this income-producing cherry and apple orchard (approximately 20 acres) is not only a beautiful investment, but also an impressive source of annual profit—request the information package for full details. The main residence, a renovated farmhouse, offers 4,400 sq. ft. of luxurious living space, complete with a large concrete pool for ultimate relaxation. Additionally, the property features a versatile 2,200 sq. ft. outbuilding with a suite and five garage doors, providing endless possibilities for use. This premium orchard and prime location offer the perfect canvas for your dream home, with sweeping views of the city and lake, making this a once-in-a-lifetime opportunity to invest in both lifestyle and income. (id:23267)
896 Dehart Road
Kelowna, British Columbia
Beautiful new build with 4 bedrooms and 3 bathrooms on each side. The main floor has a beautiful kitchen with bright open floor plan. Kitchen island overlooks the living area with a natural gas fireplace for those cozy winter evenings. Huge walk-in pantry. The eating area opens to a large deck with natural gas barbecue outlet and gorgeous mountain views. Gorgeous flooring throughout and modern finishes. Upstairs are three spacious bedrooms. Primary bedroom has a beautiful ensuite with huge shower and double sinks. There is also a large walk in closet. Stacking washer and dryer just off the primary bedroom. The basement has a flex room that is perfect for a family room, large office or workout room. There is a spacious bedroom just off the flex room. The yard is completed with no maintenance artificial turf. Plus GST. Units can be rezoned strata if desired. Walking distance to brand new Dehart Community Park. The park preserved and enhanced natural and open spaces such as existing trees while adding a pollinator and dryland meadow. Amenity spaces within the park include pickleball courts, a basketball court, multi-use field, outdoor fitness equipment, a playground and children's water play area, a fenced-off space for dogs, a games area, skate feature, pump track, a walking loop, picnic tables, seating areas and relocation of the community garden, along with infrastructure improvements for vehicle, transit, cycling, and pedestrian access needs. (id:23267)
894 Dehart Road
Kelowna, British Columbia
Beautiful new build with 4 bedrooms and 3 bathrooms on each side. The main floor has a beautiful kitchen with bright open floor plan. Kitchen island overlooks the living area with a natural gas fireplace for those cozy winter evenings. Huge walk-in pantry. The eating area opens to a large deck with natural gas barbecue outlet and gorgeous mountain views. Gorgeous flooring throughout and modern finishes. Upstairs are three spacious bedrooms. Primary bedroom has a beautiful ensuite with huge shower and double sinks. There is also a large walk in closet. Stacking washer and dryer just off the primary bedroom. The basement has a flex room that is perfect for a family room, large office or workout room. There is a spacious bedroom just off the flex room. The yard is completed with no maintenance artificial turf. Plus GST. Units can be rezoned strata if desired. Walking distance to brand new Dehart Community Park, The park preserved and enhanced natural and open spaces such as existing trees while adding a pollinator and dryland meadow. Amenity spaces within the park include pickleball courts, a basketball court, multi-use field, outdoor fitness equipment, a playground and children's water play area, a fenced-off space for dogs, a games area, skate feature, pump track, a walking loop, picnic tables, seating areas and relocation of the community garden, along with infrastructure improvements for vehicle, transit, cycling, and pedestrian access needs. (id:23267)
894/896 Dehart Road
Kelowna, British Columbia
Beautiful new build with 4 bedrooms and 3 bathrooms on each side. The main floor has a beautiful kitchen with bright open floor plan. Kitchen island overlooks the living area with a natural gas fireplace for those cozy winter evenings. Huge walk-in pantry. The eating area opens to a large deck with natural gas barbecue outlet and gorgeous mountain views. Gorgeous flooring throughout and modern finishes. Upstairs are three spacious bedrooms. Primary bedroom has a beautiful ensuite with huge shower and double sinks. There is also a large walk in closet. Stacking washer and dryer just off the primary bedroom. The basement has a flex room that is perfect for a family room, large office or workout room. There is a spacious bedroom just off the flex room. The yard is completed with no maintenance artificial turf. Within walking distance to brand new Dehart Park. The park preserved and enhanced natural and open spaces such as existing trees while adding a pollinator and dry land meadow. Amenity spaces within the park include pickleball courts, a basketball court, multi-use field, outdoor fitness equipment, a playground and children's water play area, a fenced-off space for dogs, a games area, skate feature, pump track, a walking loop, picnic tables, seating areas and relocation of the community garden, along with infrastructure improvements for vehicle, transit, cycling, and pedestrian access needs. Plus GST. (id:23267)
3225 Shannon Lake Road Unit# 50
Westbank, British Columbia
Welcome to 50-3225 Shannon Lake Road in Westbank. A well-maintained home, in a great neighborhood. Nestled inside Green Acres – The highly sought after, all ages park just minutes away from the Hub of West Kelowna. This 2 bed, 2 bath manufactured home has an open concept layout, sleek kitchen design, vaulted ceilings, and a very spacious primary bedroom. Located on a corner lot, you will have plenty of room for parking. Over $30,000 in upgrades in recent years, including a roof & furnace in 2020, insulation upgrades, newer fridge and stove, just to name a few! Pets upon approval, storage shed, a fenced yard, with a cherry tree to top it all off! Pad rent of $600\mth. Contact the listing agent to book your showing! (id:23267)
1175-1179 Raymer Avenue
Kelowna, British Columbia
This fourplex offers four, 2 bedroom 1 bathroom spacious suites. All suites have private entrances and offer outdoor living space with ample green space for tenants. There is storage areas available. Plenty of parking is provided with designated parking spots per suite. The property also has coin laundry for tenants use. This large .22 acre, MF1 zoned property has access off of both Raymer Ave. and Bouvette St. All suites have been well maintained and even boast upgrades. The current rent breakdown is: 1179A -$2100/mth, 1179B -$2100/mth, 1175A-$1328/mth, and 1175B -$1785/mth. This makes for a total monthly income of $7313/mth. Please note that A suites are the upper 1,100 sq.ft units and B suites are the lower 1,000 sq.ft units. A great income producing property in a desirable area. (id:23267)
1933 Ambrosi Road Unit# 406
Kelowna, British Columbia
LOCATION MEETS LUXURY! Elevated urban living awaits with this pristine, top-floor 2 bedroom, 2 bathroom condo in Ambrosi Court! Located in Kelowna’s dynamic Midtown Centre, this unit features a modern open concept with tons of natural light, extensive hardwood floors & elegant granite countertops! The spacious kitchen offers a large 3-chair island that flows seamlessly into a cozy dining area & an inviting living room. Enjoy indoor & outdoor living spaces with a sizeable east facing balcony. Equipped with a gas BBQ hookup, this is the perfect spot for soaking up the sun, entertaining friends & relaxing with family! Designed with a split bedroom plan, the primary retreat is exceptionally large with a walk-through closet that connects to a private 3-piece ensuite. The versatile 2nd bedroom makes for the perfect home office or yoga space & includes shared access to a 4-piece bath. Additional conveniences include an in-suite mechanical & laundry room. This unit also comes complete with 1 parking stall, 1 storage locker & access to the building's exclusive gym facilities. Nestled in the heart of Kelowna, this condo is just steps away from Orchard Plaza, grocery stores, coffee shops, restaurants & Orchard Park Mall. Bike to work in the Landmark Centre or explore the trails of the Mission Creek Greenway! Embrace a lifestyle that balances comfort, convenience & connectivity. Only a short 10 min drive to Downtown Kelowna & 15 mins to UBCO + the Airport! FLEXIBLE POSSESSION POSSIBLE! (id:23267)
30 Lots Boundary Smelter Road
Greenwood, British Columbia
NEW- 30 lots located just outside Greenwood, BC. Welcome to your own slice of paradise! These beautiful, flat 30 lots offer serene creek access, mountain views and so many possibilities. Located just minutes from Greenwood, this setting is perfect for your new home, summer getaway, or future investment. Imagine spending your days relaxing beside the gentle creek, soaking up the sunshine, and taking in the natural beauty that surrounds you. If you're looking to escape the city and build your custom retreat, this rare opportunity is worth a look. Don’t miss out. (id:23267)
1515 Highland Drive N Unit# 13
Kelowna, British Columbia
AWARD-WINNING SKYVIEW TERRACES END UNIT! This sleek, architecturally modern style 3 bedrooms townhome boasts an entertainment-sized 588 sq ft. rooftop patio with stunning city and mountain views. Centrally located, the location offers easy access to Kelowna's vibrant downtown, shops, beaches, cultural district, biking and hiking at Knox mountain. Built for energy efficiency, this home features geothermal heating & cooling, LED lighting, and superior insulation. Inside, enjoy deluxe high-end finishes, a professional stainless steel appliance package including gas range and steam dryer, custom window coverings,with floor to ceiling windows on main floor, bright open plan neutral modern decor and a double garage. Take a virtual tour with the 3D Min 3 month rental, 1 dog or 1 cat allowed. (id:23267)
674 Cook Road
Kelowna, British Columbia
Welcome to the epitome of luxury living in the most sought-after location of lower mission. This stunning property boasts a thoughtfully designed open concept first floor, seamlessly blending of elegance and functionality for a truly captivating living experience. The moment you step inside, you'll be greeted by an abundance of natural light that illuminates the spacious living area, dining room, and gourmet kitchen overlooking Wilson creek. The main living area showcases a half-bathroom and a walk-in laundry room. The second level features 2 spacious bedrooms and full 4-pc bathroom. The primary suite on the second floor is a true sanctuary, featuring a magnificent mountain and city views. Including a luxurious ensuite bathroom, complete with modern fixtures, a glass shower. Additional bonus: new insulation in crawl and attic, Hot Water on Demand, new windows, all new light fixtures with bedroom fans, new kitchen, Gas fireplace, all new flooring, new full bath upstairs, new landscaping, new appliances and new ensuite. (id:23267)
2065 Boucherie Road Unit# 57 Lot# 57
Westbank, British Columbia
Here's an awesome opportunity at #57 2065 Boucherie Rd! Situated in family friendly Princess MHP, this renovated 3 bedroom, 2 bathroom home boasts many great updates including: siding, carpets, trim, laminate and hardwood flooring, sub-floors, insulation, siding, windows, countertops, new hot water tank, new bathrooms, new fans & shower surrounds. Comfortable & functional layout featuring 1,444 sqft of living space. The living room is bright and welcoming. Lovely fenced back yard with updated landscaping and a shed. 2 parking spots out front. Mere steps from a private beach! Conveniently located in Westbank just minutes from shopping, wineries, hiking trails, shops, restaurants, schools, public transit & golf. Pad fee: $1000.00. No dogs. Indoor cat allowed. Financing exclusively through Peace Hill Trust; park approval requires a minimum credit score of 730 for prospective buyers. (id:23267)
6491 Park Drive Drive
Oliver, British Columbia
Welcome to this charming 3-bedroom, 2-bathroom home in a peaceful, family-friendly neighborhood of Oliver, BC, just a short walk from local schools. Set on a spacious .22-acre lot with convenient back-alley access, this property offers the perfect combination of comfort, space, and convenience. Inside, you'll find three cozy bedrooms, ideal for small families or guests, with a full bathroom on each floor for added convenience. The dining room features large glass sliding doors that lead to a covered deck, perfect for hosting family dinners, entertaining friends or watching the kid play in the back yard. The walk-out basement is a standout feature, offering plenty of room for recreation, entertainment, or even the possibility of creating a separate suite. The attached garage also serves as a versatile workshop, making it a dream for hobbyists or DIY enthusiasts. Outside, the low-maintenance yard provides a great space for outdoor activities, whether it’s enjoying a BBQ, tending to a garden, or simply unwinding in the sun. Conveniently located near schools, shopping, the hospital, and all essential amenities, this home offers the perfect blend of comfort and practicality for your growing family. Say goodbye to long commutes and enjoy everything Oliver has to offer, just steps away from your front door! (id:23267)
2345 Butt Road Unit# 305
Westbank, British Columbia
Welcome to the newly completed Abode, a sold-out and highly sought-after development in the heart of the Westside. This stunning unit offers breathtaking lake and city views from the quiet side of the building. Featuring 2 bedrooms, 2 bathrooms, and 9-foot ceilings, this modern home is designed for both style and comfort. The elegant interior boasts quartz countertops, stainless steel appliances, and durable vinyl plank flooring throughout. Beyond your private retreat, enjoy an array of top-tier amenities, including a guest suite, fully equipped fitness center, bike storage and repair station, dog wash station, and electric vehicle charging. The exclusive Connect Lounge offers a perfect space to relax and socialize. With secure underground parking and a prime location within walking distance to restaurants, cafés, and shops, this home is ideal for those seeking both convenience and luxury. Don’t miss your chance to own in this exceptional community (id:23267)
2345 Butt Road Unit# 104
Westbank, British Columbia
Welcome to the newly completed Abode, a sold-out and highly sought-after development in the heart of the Westside. This stunning unit offers breathtaking lake and city views from the quiet side of the building. Featuring 2 bedrooms, 2 bathrooms, and 9-foot ceilings, this modern home is designed for both style and comfort. The elegant interior boasts quartz countertops, stainless steel appliances, and durable vinyl plank flooring throughout. Beyond your private retreat, enjoy an array of top-tier amenities, including a guest suite, fully equipped fitness center, bike storage and repair station, dog wash station, and electric vehicle charging. The exclusive Connect Lounge offers a perfect space to relax and socialize. With secure underground parking and a prime location within walking distance to restaurants, cafés, and shops, this home is ideal for those seeking both convenience and luxury. Don’t miss your chance to own in this exceptional community. Visit abodeconnected.ca for more details! (id:23267)
2345 Butt Road Unit# 414
Westbank, British Columbia
Welcome to the newly completed Abode, a highly sought-after development in the heart of the Westside. This stunning unit offers breathtaking lake and city views from the quiet side of the building. Featuring 2 bedrooms, 1 bathrooms, and 9-foot ceilings, this modern home is designed for both style and comfort. The elegant interior boasts quartz countertops, stainless steel appliances, and durable vinyl plank flooring throughout. Beyond your private retreat, enjoy an array of top-tier amenities, including a guest suite, fully equipped fitness center, bike storage and repair station, dog wash station, and electric vehicle charging. The exclusive Connect Lounge offers a perfect space to relax and socialize. With secure underground parking and a prime location within walking distance to restaurants, cafés, and shops, this home is ideal for those seeking both convenience and luxury. Don’t miss your chance to own in this exceptional community. (id:23267)
2450 Radio Tower Road Unit# 152
Oliver, British Columbia
The Cottages on Osoyoos Lake is one of the HOTTEST gated communities in the Oliver/Osoyoos area as it offers something for everyone! #152 is an extended Ambrosia Plan with that ""COTTAGE feel"" with expansive Vaulted ceilings, Open Loft Area with 2 large extra bedrooms, Master Bedroom with walk in closet and ensuite, on the main floor as well as a North East Facing Screened in Porch and a number of upgrades that make this the Perfect full time home, Recreational property or Vacation Rental. This home features a 2 CAR GARAGE with Epoxy Flooring, Geothermal heating and cooling, and is THE PEFECT LOCATION ONE ROW OFF the Beachfront (close but without the noise) with paved walking trails for MILES, off lease dog park and playgrounds! Behind this home is one of the larger belts of Greenspace with lush flat grassy areas perfect for bocce, family get togethers or walking the dogs. INCLUDES FURNITURE AND HOUSEWARES making it a turn key home! It is steps from the 500ft of private Beach, the Beach Volleyball court, close to the Clubhouse, Outdoor Pool, Fitness area, and Hot Tub. SHORT TERM RENTALS ALLOWED (5 DAYS AND LONGER) , PETS ALLOWED, NO PROPERTY TRANSFER TAX, NO GST, NO SPECULATION TAX! (id:23267)
2053 Moonbeam Close
West Kelowna, British Columbia
Don't miss out on this upgraded and meticulously maintained energy efficient walkout rancher boasting 3100 sqft of floor space; five beds and three baths over two levels on a quiet street in a highly sought after neighbourhood mere steps from public transit, Rose Valley Park, and both Rose Valley and MarJok Elementary schools, with bus routes to Constable Neil Bruce Middle and Mount Boucherie Secondary in West Kelowna Estates. This flexible floor plan boasts three bedrooms and two bathrooms on the main floor, making it ideal for both young families and retirees alike. Additionally, there are two bedrooms and a full bath in the basement, perfect for your teenagers. With sweeping mountain and valley views, the large, pool-sized backyard is fully fenced, featuring a large deck and patio areas ideal for entertaining, pets, and children at play. It also includes a hot tub and fire pit for added enjoyment. Recent updates included flooring, paint, bathrooms, mudroom, foyer, lighting, window coverings, 7.5kW solar array, auto garage door opener, heat pump hot water tank plus loads of features such as 5PCE ensuite, kitchen with quartz countertop, gas stove and SS appliances, gas fireplaces up and down, ample storage space, central air, built-in vac, firepit, hot tub and more! (id:23267)
3693 Sonoma Pines Drive
West Kelowna, British Columbia
Lovely, ""lightly lived in"" 2 bedroom & office, 2 bath, one level no-step rancher, with 5'9"" crawl space, in Sonoma Pines gated community. Front courtyard plus two patios in back, for lots of outside living options. Shaded, private backyard. Island Kitchen with pantry and stainless appliances. Granite bar on island. Living Room with gas fireplace & Dining Area, with lots of room for company, open onto a large patio, with tall trees at the back of the lot shading you from that hot afternoon sun. Spacious Primary Bedroom has 4 piece Ensuite, with separate tub & shower and roomy Walk-in Closet, as well as sliding glass dooors to its own patio. Den/Office, off the foyer, has a built-in desk. Second Bedroom is well separated from Primary bedroom and close to the main bathroom. Solid maple hardwood flooring is throughout main living areas and in both bedrooms. Ceramic tiles in Entry, Office & Bathrooms. nine foot ceilings throughout. Great location, close to everything including Okanagan Lake Beaches, Two Eagles & Shannon Lake Golf Courses, the West Kelowna Wine Trail, restaurants, brew pubs and wineries, hiking trails, cross country skiing, shopping, professional services and other important amenities. Also located 15 minutes from downtown Kelowna and just off Highway 97, for access throughout the Okanagan. (id:23267)
2171 Mimosa Drive
West Kelowna, British Columbia
Discover serene living in Sage Creek's adult (45+) community with this 2-bedroom and den, 2 full bathroom rancher. This immaculately maintained home offers privacy and tranquility and beckons with a peaceful ambiance. The open plan, cozy fireplace and as-new condition make for comfortable, modern living. A double garage, private yard with a patio, and the convenience of walking to golf, shopping, and restaurants complete this inviting residence. Embrace ease and sophistication in every detail of this well-appointed home. (id:23267)
2172 Mimosa Drive
Westbank, British Columbia
PRICED TO SELL at $68,000 under tax assessed value and NO PROPERTY TRANSFER TAX! Don't miss out on your opportunity to live in one of West Kelowna's premier gated communities directly across from Two Eagles Golf Course and within walking distance of shopping, dining and so much more! Sage Creek is an adult (45+) gated community boasting a beautiful, state of the art clubhouse including a fitness center, party facilities and games room. This cozy 2 bed/2 bath rancher is the perfect downsize allowing you to enjoy single family living with the ease of a low maintenance yard and exposed aggregate patios including a hot tub. This ""Swallow"" floorplan enjoys 9 foot ceilings, a huge primary bedroom with walk in closet and ensuite, a 2nd bedroom and full bath for guests and a spacious open concept kitchen, dining and living room. The kitchen includes stainless steel appliances and a large, quartz eat at peninsula and a skylight for ample natural light. The 1.5 garage has room to park plus a workbench and space for all the toys or perfect for a motorcycle or bicycle storage. Hot water tank replaced in 2020 and furnace in 2022 so nothing to do but move in and start enjoying the fabulous Okanagan! Call now for more information or to book your personal tour! Lease fee $625 per month. (id:23267)
3403 Kingfisher Road
West Kelowna, British Columbia
Not your average Sage Creek home! Absolutely stunning from the curb appeal to the gorgeous back patio and everything in between. Pride of ownership inside and out, this meticulously maintained rancher is spacious, bright and shows like new. Two bedrooms PLUS den, including a generous primary suite with 4 piece ensuite. The den serves as a cozy front room nicknamed the ""Starlight Lounge"" by the owners; where you can relax and enjoy the nighttime city lights. It could easily be converted into a third bedroom. Gorgeous island kitchen with quartz countertops, loads of cabinetry, and stainless steel appliances. Ample living and entertaining space in the adjoining family room and dining area with direct access to the patio. Outdoor living space delineated by mature landscaping and privacy - but without the standard retaining walls that adorn the majority of the complex. Large double garage, oversized windows, spacious laundry room, irrigation, dual access crawl space, 9' ceilings, gas bbq hook-up, fresh paint throughout; the list goes on. Heron II floorplan. 2 pets welcome with management approval. Sage Creek offers a strong sense of community coupled with a wealth of amenities, including a clubhouse with a gym, social room, library, and patio. This walkable location provides easy access to Two Eagles Golf Course, public transportation, shopping, and restaurants. 45+ community. RV parking available. No PTT or speculation tax! (id:23267)
6030 Gerrie Road
Peachland, British Columbia
Exceptionally maintained, lake view rancher with a lower level that is easily suitable! This home is positioned to enjoy unobstructed 180 degree lake views spanning from Kelowna to Penticton. The interior is finished thoughtfully & with quality throughout. Flooded with natural light, constructed with large windows & an open living space, ideal for everyday living & entertaining. The chef's kitchen boasts timeless cabinetry, a quartz island & quality appliances with seamless flow to the dining & living room with a fireplace. Step outside to the expansive deck equipped with natural gas & magnificent lake & mountain view. A one-level living lifestyle is achievable here with the primary & laundry located on the main. Wake up to exceptional views from the king-sized primary bedroom with a custom california closet & spa-like ensuite complete with a soaker tub, walk-in shower & double vanities. This floorplan is extremely versatile for many phases of life with 3 bedrooms upstairs & an additional 2 on the lower level. Perfect for visitors, a growing family or an additional income, the lower level features a recreation space, and roughed-in plumbing for a wet bar and/or a kitchen to achieve a self-sufficient suite option. The patio is wired for a hot tub & the low-maintenance yard offers the possibility of adding a pool. Located in a quiet, executive area minutes to the future golf course ""The Pines at Ponderosa"" & only 5 minutes from downtown Peachland and the sparkling waterfront. (id:23267)
1481 Glenmore Road Unit# 201
Kelowna, British Columbia
This bright open-concept corner unit has 2 bedrooms and 2 full bathrooms, is located on major transit routes, and is walking distance to the University. Dogs are welcome, and you are just minutes from the large off leash dog park in Glenmore. (id:23267)
10505 Elliott Street Unit# 2
Summerland, British Columbia
A rare chance to get into one of Summerland’s most desirable town home developments! Only a 2 minute walk to downtown! High end finishing in this home, granite counters, crown moldings and so much more! The full, semi-finished basement is a blank canvas to finish how you want it, with plenty of storage as well. A small pet may be allowed upon strata approval. **All measurements taken from iGuide and should be verified by the Buyer if important. (id:23267)
9870 Beacon Hill Drive
Lake Country, British Columbia
One of the last walk-out lake view lots available in Lakestone to build on now! Escape to your personal paradise where the allure of lake and mountain vistas beckons you to build the home you've always dreamed of. Nestled within the breathtaking landscape of the Okanagan Valley, this 0.27 acre lot presents an incredible opportunity to craft a contemporary walk-out rancher tailored to your vision. Lakestone stands as a beacon of luxury, offering a master-planned community that harmonizes with nature's splendor along the pristine shores of Lake Okanagan, a mere 20-minute drive to downtown Kelowna. Immerse yourself in the epitome of resort-style living, as all residents gain exclusive access to the prestigious Lake Club & Centre Club clubhouses with an array of amenities including 2 outdoor pools, hot tubs, state-of-the-art fitness facilities, a BBQ area with an outdoor kitchen. Public multi-sport courts for tennis and pickleball located within the development round out this amazing community. Embrace an active lifestyle amidst the beauty of nature, with a 28.8 km trail system winding up from the tranquil lakeshore to the majestic summit of Beacon Hill Park, offering panoramic views of the valley. All of this, mere minutes away from renowned wineries, championship golf courses, premier shopping destinations, and Kelowna International Airport. A truly rare offering to build now on one of Lakestone's last remaining lake view lots! GST PAID. (id:23267)
11506 Turtle Bay Court
Lake Country, British Columbia
DEVELOPMENT OPPORTUNITY! Boutique Hotel Site for sale, fully re-zoned C9A Tourist Commercial. Feasibility study and renderings available for a 4-storey, 28 unit building. Plans include seven 430 sqft studio units, eight 550 sqft 1 bedroom units, and fifteen 800 sqft 2 bedroom units, with 28 open parking stalls. There is a possibility to add an additional 2-storeys with a variance and some design modifications. This large 0.62 flat lot offers approximately 110’ frontage on Turtle Bay Court, 100' frontage on Seymour Road, and 253’ frontage on Woodsdale Road, a main corridor in Lake Country. Currently situated on site is a 2,528 sqft, 5 bedroom, 4 bathroom, 1994 home with an included 2 bedroom legal suite. There are very few hotel/short term options in this fast-growing area. Lake Country is perfectly positioned near Wood and Kal Lakes and with convenient access to Kelowna Airport, UBCO and a gateway to both the North and Central Okanagan. With a planned senior care facility next door and extensive multi-family development in the neighbourhood, this area is poised to see rapid growth, which should provide good support to this project. Further “Principal Uses” include: breweries and distilleries, food establishments, liquor stores, hotels or motels, indoor participant recreation services, spectator entertainment establishments. “Secondary Uses” include: offices, personal service establishments, residential security operations, and retail or convenience stores. (id:23267)
11506 Turtle Bay Court
Lake Country, British Columbia
DEVELOPMENT OPPORTUNITY! Boutique Hotel Site for sale, fully re-zoned C9A Tourist Commercial. Feasibility study and renderings available for a 4-storey, 28 unit building. Plans include seven 430 sqft studio units, eight 550 sqft 1 bedroom units, and fifteen 800 sqft 2 bedroom units, with 28 open parking stalls. There is a possibility to add an additional 2-storeys with a variance and some design modifications. This large 0.62 flat lot offers approximately 110’ frontage on Turtle Bay Court, 100' frontage on Seymour Road, and 253’ frontage on Woodsdale Road, a main corridor in Lake Country. Currently situated on site is a 2,528 sqft, 5 bedroom, 4 bathroom, 1994 home with an included 2 bedroom legal suite. There are very few hotel/short term options in this fast-growing area. Lake Country is perfectly positioned near Wood and Kal Lakes and with convenient access to Kelowna Airport, UBCO and a gateway to both the North and Central Okanagan. With a planned senior care facility next door and extensive multi-family development in the neighbourhood, this area is poised to see rapid growth, which should provide good support to this project. Further “Principal Uses” include: breweries and distilleries, food establishments, liquor stores, hotels or motels, indoor participant recreation services, spectator entertainment establishments. “Secondary Uses” include: offices, personal service establishments, residential security operations, and retail or convenience stores. (id:23267)
11506 Turtle Bay Court
Lake Country, British Columbia
DEVELOPMENT OPPORTUNITY! Boutique Hotel Site for sale, fully re-zoned C9A Tourist Commercial. Feasibility study and renderings available for a 4-storey, 28 unit building. Plans include seven 430 sqft studio units, eight 550 sqft 1 bedroom units, and fifteen 800 sqft 2 bedroom units, with 28 open parking stalls. There is a possibility to add an additional 2-storeys with a variance and some design modifications. This large 0.62 flat lot offers approximately 110’ frontage on Turtle Bay Court, 100' frontage on Seymour Road, and 253’ frontage on Woodsdale Road, a main corridor in Lake Country. Currently situated on site is a 2,528 sqft, 5 bedroom, 4 bathroom, 1994 home with an included 2 bedroom legal suite. There are very few hotel/short term options in this fast-growing area. Lake Country is perfectly positioned near Wood and Kal Lakes and with convenient access to Kelowna Airport, UBCO and a gateway to both the North and Central Okanagan. With a planned senior care facility next door and extensive multi-family development in the neighbourhood, this area is poised to see rapid growth, which should provide good support to this project. Further “Principal Uses” include: breweries and distilleries, food establishments, liquor stores, hotels or motels, indoor participant recreation services, spectator entertainment establishments. “Secondary Uses” include: offices, personal service establishments, residential security operations, and retail or convenience stores. (id:23267)
1238 Kyndree Court
Kelowna, British Columbia
A crown jewel of Kelowna. A true legacy property, located on a rare 1.34 acre parcel completely surrounded by lake view and nature. Situated on a cul-de-sac with exceptional outdoor living with a pool & green space, plus the opportunity to add a carriage house! This West Coast contemporary home is set in complete privacy, surrounded by stunning lake views, with expansive windows that flood the space with natural light. Designed for entertaining, the open-concept kitchen flows seamlessly into unique living spaces with vaulted ceilings, wood accents, and modern touches, blending charm with timelessness. Walk out of any of the primary living spaces to a lake view deck on the edge of natural elements allowing for tranquility and an unparalleled daily living experience. There are two primary bedroom options- a private upper level suite with a deck and full ensuite plus an additional main floor primary with a steam shower also including direct access to a deck and private hot tub area. A third bedroom, laundry, family room, and lower pool bathroom complete the floorplan. Sought-after location surrounded by trails and hikes only a short drive to Downtown Kelowna, Knox Mountain, local shopping, other amenities and more. No shortage of parking or potential for this unique, incredible offering! (id:23267)
3970 June Springs Road
Kelowna, British Columbia
A rare opportunity to own a remarkable piece of land in one of Kelowna’s most sought-after neighbourhoods. Nestled among orchards, this lovingly maintained family home sits on 0.45 acres, offering endless potential to expand, add a pool, or create the legacy estate of your dreams. Inside, the thoughtfully designed layout is bright & inviting, with large windows & skylight filling the home with natural light. The spacious kitchen is perfect for gathering & entertaining, seamlessly connecting to the dining & living areas. A cozy step-down family room offers the perfect space to unwind. Upstairs, the primary suite is a true retreat, featuring a private balcony with stunning valley and mountain views—the perfect spot for morning coffee. A spa-like ensuite and walk-in closet enhance the sense of luxury. Two additional bedrooms and a full bathroom complete the level. The lower level boasts a large rec room, a fourth bedroom, and a rare 7-foot crawl space, providing ample storage for every need. Recent updates include new windows and fresh exterior paint. The private backyard oasis is surrounded by mature landscaping, with plenty of space to create your dream outdoor retreat. A large storage shed and expansive yard make this a truly special property. Located in an idyllic setting just minutes from amenities, golf courses, wineries, and hiking trails, this home offers the best of country living with city convenience. Don’t miss this extraordinary opportunity (id:23267)
854 Big Rock Court
Kelowna, British Columbia
Nestled amidst natural beauty & offering unparalleled views and privacy, this magnificent residence boasts an exceptional outdoor oasis with a pool and an excellent interior floor plan. The home is a masterpiece of design, featuring custom-cut dark hardwood flooring & high-end finishes that showcase a keen eye for detail & an unwavering commitment to quality. The open-concept main living space seamlessly integrates with the outdoor pool and living area. Step outside and you'll discover your own private space, where you can enjoy the salt water pool, & unwind in the hot tub. The chef's kitchen is equipped with top-of-the-line appliances and oversized island that leads to the spacious living, dining areas. A guest bathroom, mud room, & office/bedroom adjacent to a separate entrance invites the option of a home based business possibility. Upstairs, holds 3 oversized bedrooms & a massive bonus room ideal for a growing family, The primary suite is a vision of luxury, with a fireplace, deck & mountain views. The ensuite features a steam shower & free-standing soaker tub sure to impress. The lower level of the home offers ample storage solutions, while the garage features a workshop area with a sink. Outside, low-maintenance landscaping & a dog run provide ease and convenience. Experience the pinnacle of sophisticated living in this extraordinary home with no direct neighbours bordering park land with a network of walking trails in one of Kelowna's most sought-after neighborhoods. (id:23267)
1049 Kelly Drive
West Kelowna, British Columbia
Expansive lake views, an unparalleled location, and timeless character define this remarkable offering. Located on a quiet cul-de-sac in Lakeview Heights—steps from the private beach, and nestled among world-renowned wineries—this 4-bedroom, 4-bathroom home sits on an impressive 0.82-acre parcel. Set back for privacy, the home captures the essence of Okanagan living with vaulted ceilings, floor-to-ceiling windows, and bright, spacious interiors designed to showcase panoramic lake and vineyard views.Thoughtfully maintained and structurally sound, this residence provides the ideal canvas for a custom renovation or luxury refresh. With a functional layout and multiple access points, there is clear potential to easily add an in-law suite within the existing home—perfect for multigenerational living or added flexibility. Zoned for additional dwellings and approved for a three-lot subdivision, this property also presents an exceptional opportunity to generate revenue or develop a true legacy estate. The approved development permit—including engineering site plan, survey, geotechnical, ecological, and hazardous materials surveys—is available to fast-track your plans. Outside, mature landscaping and a charming creek along the rear of the property add serenity and natural beauty to this one-of-a-kind setting. With its unique combination of location, scale, and potential, this is more than just a home—it’s an opportunity to create something extraordinary. (id:23267)
1020 Lanfranco Road Unit# 45 Lot# Sl56
Kelowna, British Columbia
The Meadows! Unbeatable location, walking distance to mission shops, medical clinics, beaches, parks, transit , 1 block to cycle pathway(corridor) to downtown, near KGH . 55+ quiet well-maintained desirable community ! This open plan level entry rancher (w/enclosed porch) is retirement p-e-r-f-e-c-t ! Vaulted ceiling over Arch window in living area w/gas fireplace , dining area w/ skylight , bright nook w/partial vaulted ceiling in Kitchen overlooking a ""park-like setting"" w/private patio . 2 bedroom, 2 full bath, ( spacious primary w/double closets ), attached double garage w/plenty of parking & storage + clubhouse for social gatherings + activities, outdoor pool for sunny summer days , RV parking, visitor parking, (high efficiently furnace +hot water tank 2021, newer roof .poly B replaced , and newer front windows).(no dogs, 1 cat allowed) (id:23267)
415 Commonwealth Road Unit# 3205
Kelowna, British Columbia
With views of the lake, golf course and mountains, this updated condo offers you the sweet life! Located in the gated community of Holiday Park Resort, this 2 bedroom, 2 bathroom condo features new windows throughout, new flooring, new kitchen cabinet doors and countertops. The enclosed sunroom can be used year round as it is insulated and has new windows. The Hot Water Tank was replaced in 2018. The kitchen has a skylight to allow natural light. The The Recreation Complex is close by where you will find the indoor pool, hot tub, gym, hair salon, and group events. Other amenities in Holiday Park Resort are pools, hot tubs, pickleball court, games room, library, shuffleboard, woodworking shop plus more. Lease to 2046. The annual Maintenance Fee is paid in January of each year. The fee for 2025 is $8394 which includes security, water, sewer, use of the amenities, maintenance of the common areas and roads, snow removal, garbage disposal area, maintenance of the exterior of the building, insurance on the exterior of the building, and lawn maintenance. The lease is registered with the Federal Government. No Property Transfer Tax. Long and short term rentals allowed. Pets allowed. Close proximity to Kelowna International Airport, UBCO, wineries, golf courses, ski hills, shopping and entertainment. (id:23267)
2190 Dion Road
Kelowna, British Columbia
Come see this beautifully updated Joe Rich home. Boasting 4 bedrooms up and 1 bedroom in the basement (most with walk in closets), this home has all the room a large family needs. The majority of the home has been updated showcasing an open concept main level with modern vinyl plank floors, stunning white kitchen cabinets, walk-in pantry and stainless steel appliances. Use your creative touch to finish the unfinished ensuite bathroom area off of the upper laundry room. The Oversized double garage gives you lots of room for 2 vehicles and all the toys (31'x26.5’), plus the .34 acre lot provides privacy and space throughout your front and rear yards. Multiple outbuildings give ample storage; plus the kids will love the playhouse and small fruit trees! Being walking distance to the Joe Rich Fire Hall and Community Centre gives you a sense of community while avoiding the hustle of living in the city. With ATV, hiking and sledding trails easily accessible from your doorstep, and Big White Ski Resort less than 25 minutes away, you can truly appreciate the outdoor lifestyle that Joe Rich has to offer. Conveniently located no more than 20 minutes to Kelowna, plus the home is on a school bus route. Come check this one out today! (id:23267)
859 Richter Street
Kelowna, British Columbia
A fantastic opportunity in Kelowna’s vibrant downtown core, 859 Richter St is a 5-bedroom, 3-bathroom home with a full legal suite and MF1 zoning. The main level features three bedrooms and two bathrooms, including a primary suite with its own 3-piece ensuite. A vaulted ceiling and large arched window bring natural light into the living space, while the layout flows into a dedicated dining area and bright kitchen with ample counter space. Step out onto a spacious sun deck ideal for relaxing or entertaining. Downstairs, the legal 2-bedroom suite includes a full kitchen, separate laundry, and private entrance—perfect for extended family or rental potential. Front and rear lane access provide ample parking options, including a covered carport. Just steps from Knox Mountain, breweries, the lake, and downtown restaurants, this home offers walkability, flexibility, and long-term value in one of Kelowna’s most desirable urban settings. (id:23267)
1329 Klo Road Unit# 212
Kelowna, British Columbia
Welcome home to this beautifully updated bright and open 2 bedroom / 2 full bathroom south-facing unit in this Gordon Park Housing Society complex. Arguably one of the nicest homes in the building, this unit faces directly south for mountain views and an abundance of light, plus this unit is on the quiet side of the complex. Updates include white paint throughout, quality laminate flooring throughout, all light fixtures and switches, plus new toilets. Quality Oak kitchen cabinets, large bedrooms, a beautiful sunroom, a laundry room with vinyl flooring, central vacuum, ceiling fans (x 3), AC Unit, plus loads of storage are included in this home. Underground parking, RV Parking, a Gym, Library, Kitchen, Games Room, and Woodworking shop are all part of the complex. An excellent yet quiet location that is a short distance to shops, parks, restaurants, medical services, public transport & Okanagan Lake. This is a 50+ complex with no rentals or pets please. A Buyer is purchasing a Membership of Gordon Park Housing Society and Exclusive Right to Occupy #212 – 1329 K.L.O. Road, Kelowna BC. Low property Taxes of $963.30 (minus grants the current owner paid $100 in 2024), and there is NO Property Transfer Tax. Please come & view this gorgeous home today!!! https://212-1329klo.info/ (id:23267)
16738 Commonage Road
Lake Country, British Columbia
LAKE COUNTRY & CARRS LANDING AT ITS BEST. Pride of ownership is evident throughout this quality-built 4,300+ sq ft 5 bed, 4 bath family home. There is lovely curb-appeal which gets even better when you step inside the entrance to see the grand curved staircase & the 17'9"" ceiling. The home is open & bright & has an abundance of light from many oversized windows/doors. The living room has an 11'10"" ceiling & opens onto the formal dining room, which in turn opens onto a spacious gourmet kitchen with large pantry. The kitchen opens to a wonderful family room with a gas fireplace. There is a 1/2 bathroom & laundry/mud-room completing the main floor. There are 4 bedrooms on the upper floor, each with a walk-in closet. The spacious primary bedroom has a balcony & a sitting area that opens onto the spa-like ensuite, complete with jetted tub. The walkout basement offers a 5th bedroom (no window but two access doors) plus a walk-in closet, a massive recreational room, wine-room, plus a second ""summer kitchen"". This property is beautifully landscaped with 0.62 acres that surround the executive-style home. Complete with an inground salt water pool & hot-tub on a large stamped concrete sun deck, they many decks & patios take advantage of the sun, lake & mountain views. The driveway has ample space for multiple cars, plus there is RV parking & an attached triple-car garage. Lots of internal & external storage. There is a firepit, shed, and a fenced grassy & treed area perfect for dogs. (id:23267)
2450 Radio Tower Road Unit# 116
Oliver, British Columbia
One of a Kind, Extended Burgundy Floor Plan in the desirable community of The Cottages on Osoyoos Lake. Numerous upgrades were added to this, beyond the builders standard choices to a tune of over $70,000. Some of these unique upgrades include an extended Patio and Sidewalk, enlarged Sunroom, Upper Bedroom, and 220 power in garage ready for your Electric Vehicle. The outdoor landscaping has been tastefully done to provide privacy and exceptional foliage and blooming plants at every turn. The windows in the Sunroom and added insulation ensure this space can be used year round, adding 182sq ft to your living space. All of the Bathrooms, Laundry Area and Kitchen feature Quartz Countertops, and undermount sinks, not to mention some custom cabinetry in the Master Ensuite, an Ample Walk In Closet and High End Appliances and Light fixtures. GOLF CART AND BOAT SLIP INCLUDED! THIS IS A $60K VALUE! Use this cottage for your own Vacation use, Full Time Home, or Investment. SHORT TERM RENTALS ALLOWED (5 days or longer), NO PTT, NO GST, AND NO SPECULATION EMPTY HOMES TAX. (id:23267)
13098 Shoreline Way Unit# 74
Lake Country, British Columbia
Welcome Home to Apex at The Lakes! This bright and spacious end-unit townhome has everything you’re looking for. Ideally located at the end of the complex, it offers extra privacy, abundant natural light, and stunning Southeast-facing windows. Inside, you'll find 3 bedrooms, 3 bathrooms, an open-concept living space, a well-appointed kitchen, a fully fenced backyard, and a tandem garage (so much storage!) - the perfect setup for a growing family, first-time buyer, or college roommates. Step out onto the balcony to soak in the beautiful Okanagan scenery, or fire up the BBQ in your backyard for a casual gathering with friends and family. Live just steps from award-winning wineries, top-rated restaurants, scenic hiking and biking trails, and breathtaking lakes. Plus, you’re only 15 minutes from the airport. Shoreline Park is right around the corner, complete with basketball courts, a playground, and a large grassy area for outdoor fun. Come be a part of this vibrant, family-friendly community. Book your showing today! (id:23267)
880 Christina Place Unit# 20
Kelowna, British Columbia
WELCOME to #20 – 880 Christina Place & the serenity of Dilworth Mountain! Nestled between the trees & rocks in the private gated community of Monashee Peaks. This 4-bed 4-bath original Show Home has been in the family since new. Enjoy the panoramic views of the mountains, city & lake. This lovely home is truly made for both entertaining & everyday living. There is plenty of space, FABULOUS views & an abundance of natural light. The gated entry opens to a peaked foyer, which opens to the grand staircase & living room. The oversized living room windows, the corner gas fireplace, the high vaulted ceilings & the beautiful Alder wood flooring (throughout the main floor), are both warm and welcoming. The “heart of the home” is the Kitchen. This includes an eating nook, a dining room area, lots of cupboard space, a large piano-style granite counter peninsula (ideal for gatherings), & a Viking Proline Dual Gas Stove/oven. Walk directly outdoors to the double deck with gas BBQ hook up, electric awning & some of the most spectacular views in Kelowna! There is also a bedroom, a full bathroom, laundry & wet bar on the main floor. The home is currently set up with 2 primary bedrooms both with ensuite bathrooms & walk-in closets. The walkout basement offers a bedroom, full bathroom, storage & utility rooms, plus a massive rec room that opens to an enclosed sunroom. The large double garage has a secondary staircase. This home has been well cared for & is ready for new owners. Welcome Home! (id:23267)
1588 Ellis Street Unit# 1402
Kelowna, British Columbia
IT'S ALL ABOUT THE VIEWS! This 14th floor corner unit, on the quiet side of the 2020-built ELLA complex, offers a proximity to the downtown Kelowna lifestyle that is second to none. This home is a short walk to City Transit, restaurants, cafes, pubs, breweries, coffee shops, shopping, banks, theatres, Prospera Place, parks & beaches. This modern & beautifully finished unit has 2 bedrooms & 2 full bathrooms. An abundance of floor to ceiling windows offers incredible views & makes for a truly bright living space. Stainless steel appliances include a wall oven, microwave, refrigerator with integrated water, a colour-coded dishwasher to match the island, a washer/dryer in the laundry closet complete with a folding counter. Quartz counters in the kitchen & bathrooms, & the island has a quartz waterfall feature. Luxury Vinyl Plank flooring throughout, with carpet in the bedrooms & tiled floors in the bathrooms. The 4-piece ensuite has a double vanity & an oversized shower, the main 4-piece bath has tub/shower combination, & both bathrooms have the upgraded heated floors. There are recessed window coverings & built-in shelving in the walk-in closet & the second bedroom closet. There is a heater & gas-line on the deck. ELLA is a concrete building, & offers bicycle storage, a bike/pet washing station, a guest suite, visitor parking (Level 2), & 6 EV charging stations. Please don’t miss out on this gorgeous home! https://snap.hd.pics/1588-Ellis-St/idx / https://1402-1588ellis.info (id:23267)
732 Coopland Crescent Unit# 2
Kelowna, British Columbia
LOCATION - LOCATION – LOCATION & MAY QUALIFY FOR THE NEW HOME PROPERTY TRANSFER TAX EXEMPTION!!! South Pandosy (SOPA) at it's finest! Welcome to 732 Coopland Crescent, where each approx. 2,200 sq. ft. home in this modern & bright complex comes with an attached side-by-side double garage (roughed for EV Charger), front & rear roof-top decks (approx. 1,000 sq. ft. total, plumbed for hot tub & outdoor kitchen). Quality contemporary finishings throughout this 3-bedroom + den, 3-bathroom home with 10 ft. ceilings (on the main level), plus a laundry room with sink & sorting counter & an abundance of storage. An easy walk to beaches, parks, shopping, cafes, restaurants, stores, schools (Raymer Elementary, Kelowna Secondary School, Okanagan College, KLO Middle School), banking, medical facilities & City Transit. For the ultimate SOPA lifestyle on a quiet crescent with lovely city/mountain/valley views, please consider making one of these units your new home. Standard Strata Bylaws to be adopted with the owners to decide on pet & rental restrictions (short-term rentals as per City Bylaws). GST will be applicable on top of the purchase price. Enervision Enviromatcis Group Energy Advisor states a 33.5% increase in energy efficiency than what is required. Property is physically staged. Thank you for taking the time to view this listing! (id:23267)
3735 Casorso Road Unit# 408
Kelowna, British Columbia
LOCATION, LOCATION, LOCATION!!! Top floor unit at desirable Mission Meadows in the Lower Mission, with a truly lovely floor-plan. This community has direct access to the Casorso Recreational Corridor & is less than two blocks to the Beach! This home has a lovely bright & open-concept 1,160 sq. ft. floor-plan, with direct views to the open fields & mountains beyond. This is a one large bedroom plus den (a large room that can easily be used as a second bedroom), two bathroom home with granite counters, wood floors, carpets in both the bedroom & den, an electric fireplace, in-suite laundry, good storage space & there is no-one living above you! One underground parking stall with storage locker directly in front. Mission Meadows is a much sought after complex with a guest suite (in the 3735 building), a designated Clubhouse building complete with meeting room, pool table & gym. Mission Meadows is in an excellent location in the Lower Mission & is walking/biking distance to the Rotary & Gyro Beaches, the Greenway, the H2O Centre, Public Transit, Shopping, Cafes, Restaurants, Schools & the Okanagan College. One Cat or one licensed dog allowed (15"" at shoulder maximum size). COME SEE THIS LOVELY HOME TODAY!!! (id:23267)
3750 West Bay Road Unit# 5
West Kelowna, British Columbia
THE ULTIMATE TURN-KEY “WATERFRONT COTTAGE LIVING” IN CANADA! Have you dreamed of a safe, gated community where the kids can run free while enjoying the outdoor heated pool, hot tub, beachside fire pit, anchored raft & private dock for hours of swimming fun? Boucherie Beach is a limited collection of 35 privately owned detached cottages on FREEHOLD LAND, PRIVATE BOAT SLIPS and 350 feet of SANDY BEACH. First time available on the market, COTTAGE #5 offers a highly coveted location in the development because of its proximity to the beach (200ft), fire lane separation for extra privacy, and unique position offering lake views from inside the cottage. This 2-storey cottage can accommodate the whole family featuring a primary bedroom with a deluxe 3pc ensuite, balcony, two additional bedrooms, full bathroom, and laundry on the upper level. Step downstairs to a “U” style kitchen showcasing a gas range, quartz counters, a 5-person breakfast bar and an open area for family meals and lounging. A large set of patio glass sliding doors provides separation from your covered patio with a privacy screen. Other benefits include fully FURNISHED, PARKING FOR 2 VEHICLES at your doorstep, attached storage shed, A/C, 9' ceilings, pre-wired for alarm & high-speed internet, durable vinyl plank flooring, boat slip with lift, and much more. Live in year-round or rent out. 1 of 4 developments that permit SHORT TERM RENTALS in West Kelowna! Enjoy the ultimate waterfront lifestyle here! (id:23267)


