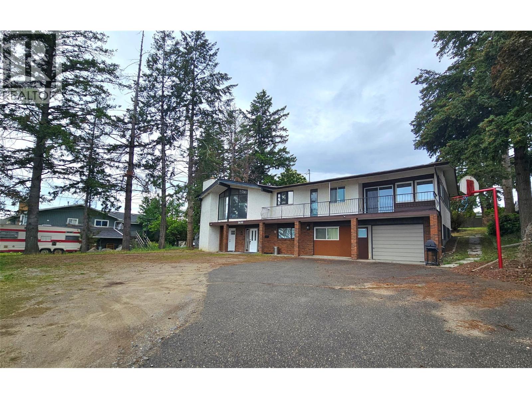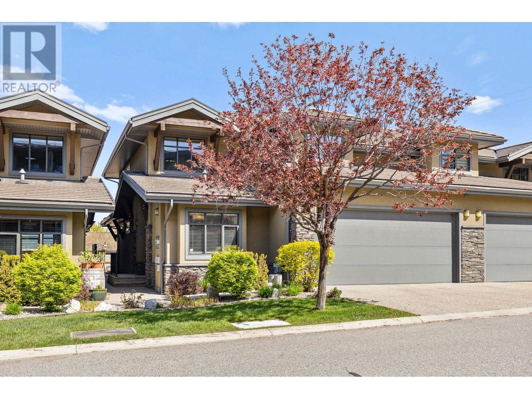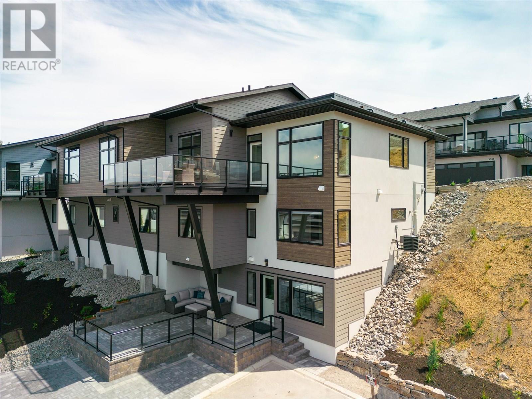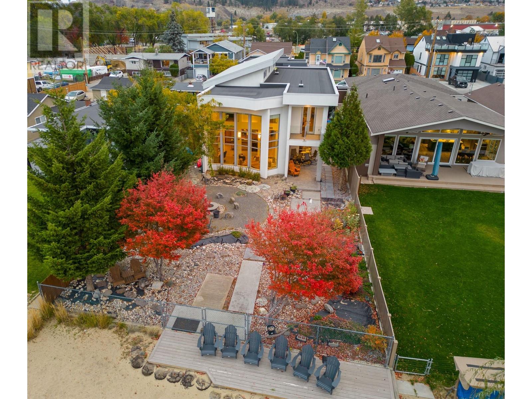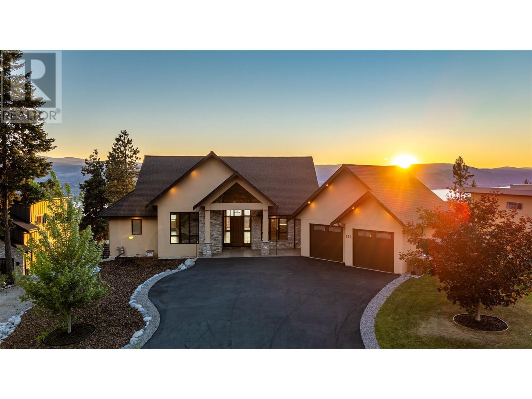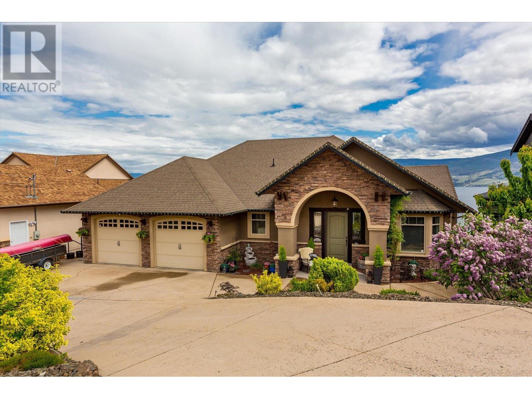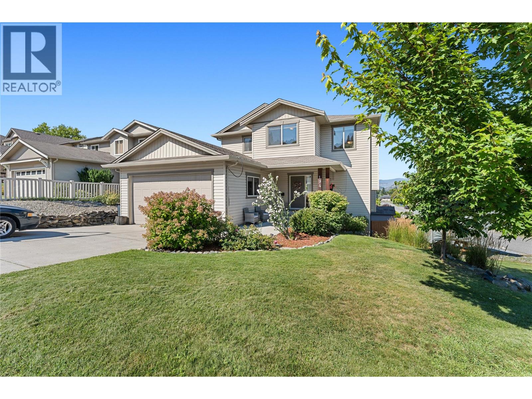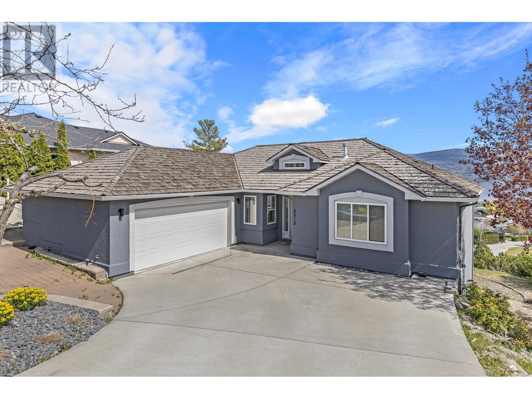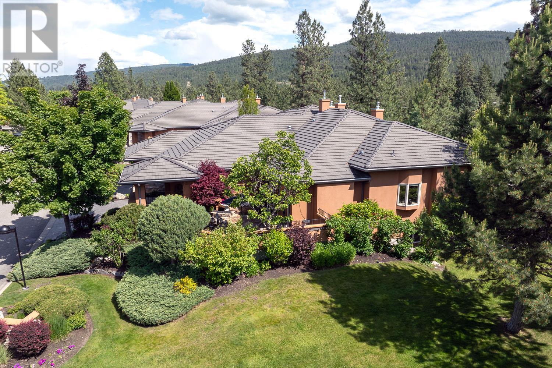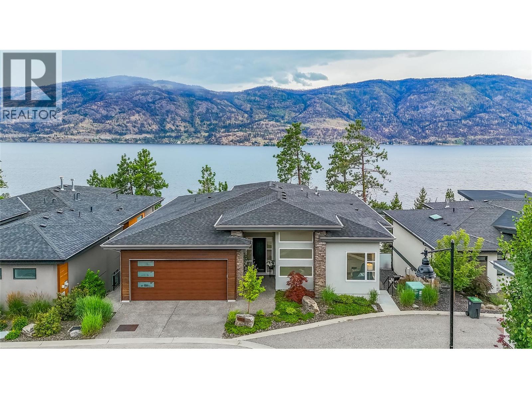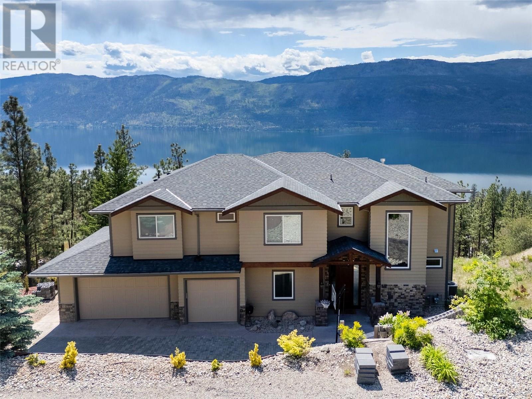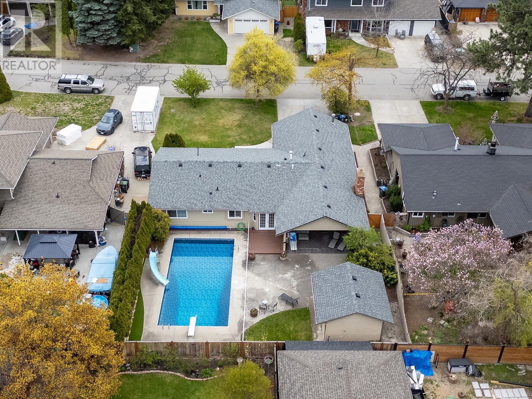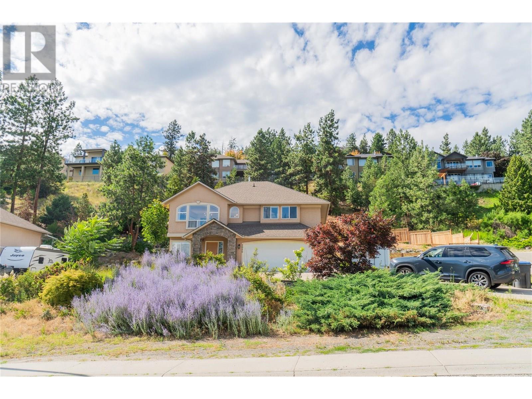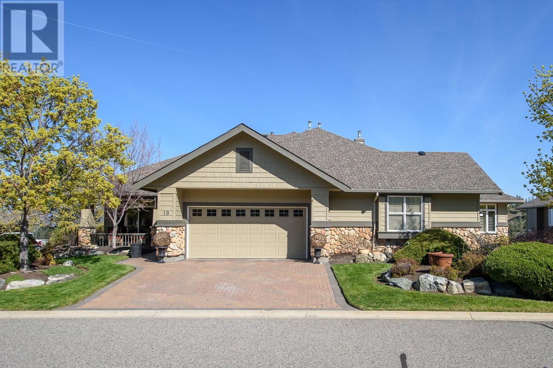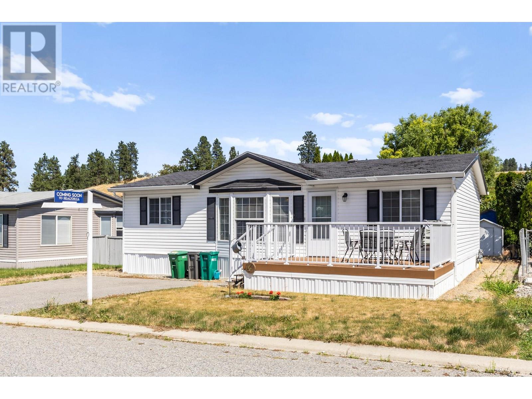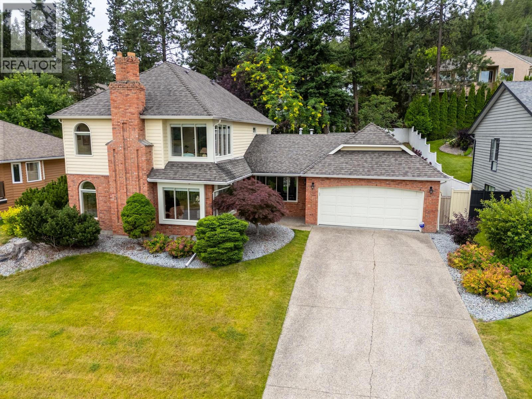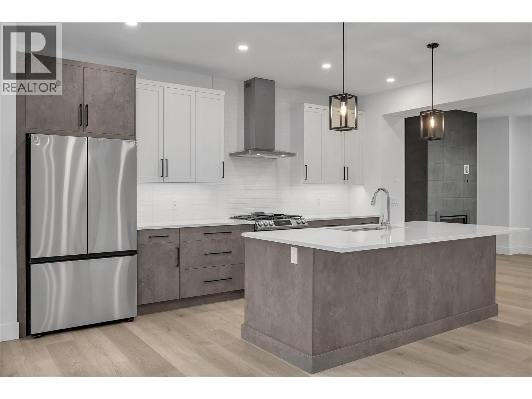1329 Ellis Street Unit# 505
Kelowna, British Columbia
Welcome to elevated urban living in one of Kelowna’s most sought-after concrete high-rises. This bright and airy open-concept condo features soaring 11-foot ceilings and floor-to-ceiling windows that showcase panoramic city, mountain, and peek-a-boo views of the lake. Located on the quiet side of the building, the unique northeast exposure offers both morning sunrises and evening light. The interior blends modern style with industrial character, highlighted by exposed concrete and structural pillars that create a bold architectural statement. Thoughtful touches include a Murphy-Bed and workspace in the Den/Office area, a fitness room, secure bike storage, a storage locker, and one of the most desirable underground parking stalls in the building. Situated in the heart of Kelowna’s vibrant Cultural District, you’re steps to the waterfront, parks, dining, shopping, entertainment, and more. A rare opportunity to enjoy urban sophistication with nature and lifestyle at your doorstep. Don't miss out on your opportunity to own this amazing condo! (id:23267)
2650 Thacker Drive
West Kelowna, British Columbia
Rare investment opportunity! This spacious and versatile property sits on a private 0.33-acre lot and offers immediate rental income along with long-term potential. With approximately 3,200 sq.ft. of living space, it features 8 bedrooms plus a den, 5 full bathrooms, a legal suite, and two self-contained bachelor suites—all with separate entrances. Thoughtfully designed with 2 kitchens, 2 laundry rooms, 5 entry points, and ample space for multiple tenants or extended families. The large backyard has room for a pool, a workshop, or a carriage house, and there’s plenty of parking for vehicles, RVs, boats, and more. Recent renovations include new flooring, updated bathrooms with glass shower doors and tile work, upgraded electrical (200-amp service with a 100-amp sub-panel), a rebuilt and expanded deck, and modernized lighting and wiring throughout. Roof was replaced in 2015, and a high-efficiency furnace and central A/C were added in 2017. Located in a desirable neighbourhood within walking distance to parks, hiking trails, and multiple boat launches, and close to wineries and restaurants. The neighboring property is also for sale—offering even greater possibilities. (id:23267)
570 Sarsons Road Unit# 18
Kelowna, British Columbia
LUXURY MEETS CONVENIENCE in the Heart of the Lower Mission! This modern 3-bedroom, 2.5-bath townhome with a versatile den (currently used as a 4th bedroom) offers a bright, open-concept layout, highlighted by soaring ceilings in the great room that seamlessly connect the living and dining areas. Entertain friends & family from the kitchen, equipped with SS appliances, 3-chair peninsula seating and lots of cabinet space! Enjoy a main-floor laundry room, 2-pc powder room & a primary bedroom featuring a generous walk-in closet & a 5-pc ensuite with dual vanities. Upstairs, two large bedrooms share a Jack & Jill bathroom—each with their own vanity—offering privacy & space for families or guests. The main-floor den makes a great home office, yoga space or guest bedroom! An unfinished basement provides potential for a home gym or rec room with tons of storage in addition to the double garage with epoxy floors + built-in shelving. Outside, you’ll find a covered patio with artificial turf where you can relax and unwind! Southwind at Sarsons features a high-end clubhouse, fitness centre, indoor pool, hot tub with mature landscaping & a peaceful pond. Walk to Sarsons Beach & the new Dehart Community Park with bike track, playground, community garden & sports courts! Bike to H2O fitness centre + pool, top schools, hockey rinks, parks, cafes, transit, the sailing club & numerous beach accesses! Enjoy a lock-and-leave lifestyle! Perfect for those looking to simplify without compromise! (id:23267)
1132 Findlay Road Unit# 4
Kelowna, British Columbia
Welcome to Okanagan Villas MHP. This cute, partially updated home in a 55+ park would be a great fit for a single person or couple seeking a low-cost alternative for the summer months. Can be used year-round if desired and is a cost-conscious option! Most of the big ticket items are DONE, new metal roof 2023, new HWT 2024, new wall-mounted AC 2024, Fridge 2019. The furnace is a unique find, installed in 2006 but never used so it is essentially new as well! The windows are all upgraded vinyl, laminate flooring and updated bathroom, all done for your convenience. There are two sheds for outdoor storage, one built into the carport and the second is a movable one against the unit. The small but functional yard has roses, tulips and shrubs plus a water tap, it just needs some love to make it your own oasis or garden for those that prefer to be more self-sufficient. Parking for two, one in the carport and an open space beside the carport with room for a pick-up if needed! Owner needs to sell ""As-Is"" including many items to make this a turn-key investment. Price Includes: a lightly used twin bed, couch, sturdy oak table and 4 chairs, Danby portable washer unit (older but works faithfully), Dyson vacuum, kitchenware, yard tools, small pressure washer, etc. This has all the essentials and could be the perfect turn-key property! Call for a viewing today, 24hours notice please. (id:23267)
3332 Aspen Lane
Kelowna, British Columbia
One-of-a-kind! Welcome to this 3-level townhome in the sought-after McKinley Beach community of Kelowna, BC. This stunning 3-bedroom + bonus room, 3-bathroom home offers modern West Coast living with panoramic views of Lake Okanagan from all west-facing windows and deck. The bright and airy layout features a spacious bonus room on the lower level that can be accessed from its own private patio! The bonus space can be used as a home office, media room, or easily utilized as a lock-off suite for guests or rental income. Enjoy the convenience of a double car garage, contemporary finishes throughout and access to McKinley Beach’s exceptional amenities. Amenities include: trails, amenity center with a pool, hot tub, sauna, fitness center and BBQ area as well as the marina and private beachfront area for residents. This is a great home for families, new retirees, parents looking for a vacation home AND provide accommodation for their University-age students. A perfect blend of luxury, lifestyle, and location. Close to the Airport, UBCO, Golf, Trails, Lakes and access to Winfield or Glenmore for services and amenities. New neighbourhood winery opening soon! Viewing by appointment only. PHOTOS taken prior to tenants, furnishings will be different, some furnishings are negotiable. (id:23267)
9814 Beacon Hill Crescent
Lake Country, British Columbia
Welcome to this immaculate, beautifully designed 4 bedroom, 3 bathroom walkout rancher, perfectly nestled to offer panoramic views of pristine Okanagan Lake. This dream home combines luxury, comfort, and modern convenience in every corner, with expansive lake views and living spaces bathed in natural light and top-tier finishes throughout. The gourmet kitchen is fully equipped with high end appliances, sleek countertops and custom cabinetry, ideal for entertaining. The serene primary suite with luxurious spa like ensuite also has beautiful views of Okanagan Lake. The walkout lower level, has two generous sized bedrooms, family room with wet bar and hot tub perfect for family gatherings or hosting friends. Features include Hunter Douglas window coverings, complete water filtration system, epoxy garage floor, custom shelving in all closets, phantom screens on upper deck, Legrand Adorne switches and outlets, dual zone heating system and Arctic Spa Yukon hot tub. This home is a rare gem that offers the perfect blend of comfort, style, and breathtaking nature—don't miss your chance to own this exceptional property. Located in the award winning community of Lakestone with access to two amenity centres each with outdoor pool, hot tubs, gym and a yoga studio, surrounded by hiking trails, multiple wineries just minutes down the road and ten minutes from the Kelowna int'l airport. Measurements approximate. $79.51/month amenity fee. (id:23267)
976 Manhattan Drive
Kelowna, British Columbia
This home needs a personal viewing to appreciate the unique features. Pictures don't do it justice. The custom design by Red Crayon is timeless, as the home's clean lines exude a feeling of grounded, contemporary warmth. It's true, you are walking distance to Kelowna's city core with all its vibrancy including entertainment, events, restaurants, shopping, parks, trails and more. And yet if your preference is to stay home, you have a lakeside retreat, an oasis away from it all.The 2-storey windows bath the spacious open floor plan in natural light offering views of the beach, lake and the sunsets. If you enjoy cooking, you can enjoy preparing your meals indoors in the kitchen that would keep a chef happy. Or if you prefer, there is the sheltered BBQ area outside. The master suite is a private place for rest and personal time, which allows you to treat yourself. For guests or extended family or rental purposes there is a legal 1-bedroom suite, which could be incorporated into the main living area. Take the step, make the call to your preferred agent and arrange a private viewing. (id:23267)
4017 Sunstone Street
West Kelowna, British Columbia
Step inside Everton Ridges’ Okanagan Contemporary show home in Shorerise, West Kelowna – where elevated design meets everyday functionality. This stunning residence features dramatic vaulted ceilings throughout the Great Room, Dining Room, Entry, and Ensuite, adding architectural impact and an airy, expansive feel. A sleek linear fireplace anchors the Great Room, while the oversized covered deck – with its fully equipped outdoor kitchen – offers the perfect space for year-round entertaining. With 3 bedrooms, 3.5 bathrooms, and a spacious double-car garage, there’s room for the whole family to live and grow. The heart of the home is the dream kitchen, complete with a 10-foot island, a large butler’s pantry, and a built-in coffee bar – ideal for both busy mornings and relaxed weekends. Every detail has been thoughtfully designed to reflect timeless style and effortless livability. (id:23267)
135 Flagstone Rise
Naramata, British Columbia
Discover Your Own Naramata Oasis. 135 Flagstone Rise located in the private community of Stonebrook is truly an exceptional retreat combining a luxury estate feel, and breathtaking valley views. This stunning property boasts meticulous landscaping & pristine construction - with panoramic views of Okanagan Lake as well as easy access to the KVR trail. This desirable rancher with a walk out features two spacious bedrooms and an office on the main level, as well as an extra bedroom and den below. Be the host on the block, with the perfect open-concept kitchen and living space that seamlessly spans out to the large covered deck. If you are looking for a home you can truly enjoy all year round, this is it. Modern comfort and efficiency are at the forefront with an advanced heating and cooling system, in-floor heating on the lower level, and a heat recovery system. This home offers an unparalleled combination of luxury and functionality, with desired features such as, double car garage, additional boat/RV parking, Kirkwood dual-entry elevator(measuring 5' x 3'), outdoor shower, Spaberry Hot Tub, automatic pool cover, power blinds throughout and so much more. Relax and entertain in style with a 14 x 14 heated, saltwater, in-ground pool, perfect for soaking in the views on warm summer days. The home is complemented by a legal, one-bedroom suite complete with a full kitchen and separate laundry - ideal for guests, family, or rental income to offset your mortgage. Contact the listing agent today to learn more about this extraordinary Naramata home. **ALL images with furniture are virtually staged** (id:23267)
3225 Hwy 3
Rock Creek, British Columbia
Riverfront Hobby Farm with Irrigation! Private 9.87-acre property with over 500 ft of Kettle River frontage, approx. 5+ acres of hay land, 80 GPM irrigation well, and water rights. The 3 bed, 3.5 bath rancher offers open-concept living and a walkout basement with suite potential — ideal for guests, family, or rental income. Outbuildings include a 60x28 horse barn (4 box stalls, tack room, workshop + summer guest suite) and a 30x15 pole barn for hay/equipment. Room for a round pen, paddocks, or riding arena. Enjoy a river-view deck, established garden, and peaceful setting set back from the road. Golf course across the street, trails nearby, and just minutes to town amenities. A versatile, scenic property ready for your farm lifestyle. (id:23267)
3935 Harding Road
West Kelowna, British Columbia
Walk-out rancher offering breathtaking, unobstructed 180-degree views of Okanagan Lake. 3 beds plus a den, 4 bath, including lower-level suite. Open-concept living, dining, and kitchen; two outdoor decks; 2-person hot tub. Curved barrel-ceiling foyer leads to impressive chef’s kitchen - gas range, double wall ovens, large walk-in pantry, granite countertops, and oversized island. The island includes large sink w/garburator and hot water on demand. Thoughtful design touches, such as coffered ceiling, pot lights, under-cabinet lighting, and separate office nook. The living room features a grand stone+wood feature wall, with built-in shelving surrounding the cozy gas fireplace. Main floor includes den used as bedroom w/wall bed, a convenient 2-piece powder room, and luxurious primary suite. Suite w/stunning lake views, a 4-piece ensuite with heated floors, under-cabinet lighting, a jetted soaker tub, glass shower w/multiple shower heads, separate toilet room, and his-and-hers WIC. Lower level suite - 2 bed/1 bath. Open-concept kitchen, living room, dining area open to large covered deck. Additionally, separate media room, powder room and large unfinished storage room. Fenced back yard w/low-maintenance artificial turf. Two-car garage plus ample parking on driveway, RV parking. Short distance to shops, wineries, restaurants, beach, golf plus easy access highway. Exceptional home combines luxurious living with beauty of the Okanagan. (id:23267)
194 Poonian Court
Kelowna, British Columbia
Tucked away on a small cul-de-sac in North Rutland, this warm and welcoming home offers the space, flexibility, privacy and comfort that growing or multi-generational families need. Set on a large 0.169 acre corner lot, there’s room here for everyone—inside and out. On the main floor, ample windows frame peaceful mountain views, bringing natural beauty into everyday life. The sunlit open-concept living space features warm hardwood floors and a cozy gas fireplace. Grab your groceries and head straight in from the double garage, through the mud room and into your island kitchen with black appliances and a granite backsplash. Family-friendly layout offers three generous bedrooms up including a spacious primary suite with walk-in closet and large ensuite, plus an extra 4 piece bathroom. Downstairs, a full walkout in-law suite with its own private entrance and parking provides independence for extended family, guests, or older kids. Includes a large bedroom, updated kitchen and brightly lit rec room. The fully fenced, irrigated private yard is ideal for kids, pets, gardening, and gathering—complete with a 10x10 shed, gorgeous shade maples and access from the main floor. Close proximity to schools, parks, shops, transit, and the local YMCA make life here as practical as it is peaceful. And quick access to Highway 33 means a little less time to get the family up to Big White! This is more than just a house—it’s a place where your loved ones can grow, connect, and truly feel at home. (id:23267)
3513 Empire Place
West Kelowna, British Columbia
Welcome to this stunning home nestled in Lakeview Heights. Located on a quiet cul-de-sac in a beautiful neighborhood overlooking Green Bay and surrounded by the West Kelowna Wine Trail. Featuring 5 bedrooms (2 on the main level and 3 on the lower level) and 3 full bathrooms, this home is thoughtfully designed for both comfort and functionality. The main floor boasts vaulted ceilings, an open-concept living area, and a formal dining space ideal for entertaining. The spacious primary suite offers panoramic views and direct access to the oversized balcony — the perfect place to enjoy your morning coffee. Downstairs, you'll find three additional bedrooms, a full bathroom, and a large rec area with potential for a wet bar or entertainment zone, making it ideal for hosting guests or creating a private family retreat. (id:23267)
4100 Gallaghers Parkland Drive Unit# 18
Kelowna, British Columbia
Tucked away in a quiet cul-de-sac of just 18 homes, this private SW facing end-unit townhouse offers elegant living in a serene, park-like setting. Enter through the European-style courtyard with a tranquil water feature. Take full advantage of Okanagan Living year round on the spacious southwest-facing balcony or the covered lower patio, ideal for a hot tub or fire table. This home exudes warmth, peace, impeccable taste and pride of ownership. The main floor is flooded with natural light and boasts soaring 14-foot ceilings and 2 dramatic floor-to-ceiling windows. High-end, modern finishes flow throughout, highlighted by a striking 6-foot linear fireplace and premium Hunter Douglas blinds. An additional patio door off of the attached dining area makes entertaining seamless. The gourmet kitchen features granite counters and ample prep space, flowing into a cozy morning room with garden doors to the front patio. The den offers privacy for work or reading. The elegant king sized primary suite includes a window seat, ceiling fan, walk-in closet, and access to a private balcony. Spa inspired ensuite bathroom with dual sinks, quartz counters, large soaker tub, and separate walk-in shower. A powder room and laundry complete this level. The bright lower level features 9-foot ceilings, a spacious rec room with bar, a guest bedroom with French doors, a second large bedroom with garden views, and a stylish 4-piece bath. Plus, there's 800 sqft of undeveloped space for storage or your future dream wine cellar, gym, hobby room, or home theatre. (id:23267)
3452 Blue Grass Lane
Kelowna, British Columbia
OPEN HOUSE SUNDAY, AUGUST 3 (2-4). Start every day with breathtaking, uninterrupted views of Okanagan Lake — from every room in your home. Perfectly positioned on a quiet cul-de-sac in Kelowna’s sought-after McKinley Beach community, this residence offers a rare combination of luxury, privacy, and lifestyle. Rykon Construction custom-built home with four spacious bedrooms, an open-concept main floor, and a professionally finished lower level (completed in 2024). This home is designed for relaxed living and effortless entertaining. The natural light and lake views flood every space, creating a true sense of calm and connection. Even the double-car garage has been thoughtfully upgraded with brand-new epoxy flooring. McKinley Beach is a master-planned community known for its modern architectural style, lake access, beachfront, private marina, and scenic trail system. Residents enjoy a quiet, nature-focused lifestyle just 15 minutes from downtown Kelowna and the airport. Amenities include a beach area, outdoor gym, basketball, tennis & pickleball courts, indoor gym, swimming pool, playgrounds, and community gardens. Homes with this level of view, quality, and location don’t come up often. Book your private showing today and discover what life at McKinley Beach is all about. Measurements are from builders plans. (id:23267)
13598 Townsend Drive
Lake Country, British Columbia
INVESTOR ALERT! Nestled in the prestigious community of Carr’s Landing, this residence offers breathtaking 180-degree views of Okanagan Lake and a peaceful, private setting and over 5,200 square feet of thoughtfully designed living space. The grand, vaulted ceilings create an airy and inviting atmosphere, while the open-concept living, dining, and kitchen area is tailor-made for entertaining. A stunning stone gas fireplace serves as the focal point, and the kitchen boasts high-end stainless steel appliances and ample space for gatherings. Upstairs, the primary suite is a true retreat, complete with a private lake-view balcony, spa-inspired ensuite, and an oversized walk-in closet. Three additional bedrooms on this level provide flexibility for family living. The walkout lower level offers endless potential—in-laws, adult children, guest suites, AIRBNB, and endless rental opportunity. Still have room left over for entertainment haven. Multiple patios across different levels showcase stunning views of the lake and surrounding forest. A triple-car garage-turned-workshop can easily be restored for full vehicle parking. Located just minutes from renowned wineries, pristine beaches, schools, and the airport, this private one-acre sanctuary is an outdoor enthusiast’s dream, with instant access to hiking, biking, and ATV trails on Spion Kop Mountain. Experience serenity, adventure, with the right location and room for it ALL!! (id:23267)
3132 Shannon Court
West Kelowna, British Columbia
CHARMING RANCHER with POOL! This single-level 4-bedroom, 3-bathroom home nestled in the heart of the highly sought-after Shannon Lake community spans 2,272 sqft, offering the ultimate indoor-outdoor lifestyle, tasteful updates plus room for the whole family. Step inside to discover a bright, open-concept layout. The refreshed kitchen with newer flooring and dining area flow seamlessly together, offering scenic views of the backyard. French doors off the dining room lead to a new covered deck, an expansive patio, and a sun-drenched private yard with mountain views—your perfect oasis for relaxing or entertaining. Enjoy summer days splashing in the in-ground pool, complete with a diving board, slide, and new liner. 3 of the 4 spacious bedrooms include ensuite access in a convenient Jack & Jill style—ideal for families of all sizes. Cozy up by the wood-burning fireplace, creating the perfect atmosphere for movie nights and family gatherings. A bonus converted garage with a separate entrance offers a versatile recreation space, ideal for kids, a home gym or a hobby room. Plus, a detached workshop provides room for DIY projects, crafts, or extra storage. Located just steps from Shannon Lake Elementary School and moments from parks, hiking trails, golf, shops, restaurants, beaches, and world-class wineries, this home has it all. Don’t miss your chance to own this exceptional family home with timeless charm and incredible outdoor living. Schedule your viewing today! (id:23267)
2050 Horizon Drive
West Kelowna, British Columbia
Discover this charming 5-bedroom, 3-bathroom home nestled in a quiet and welcoming West Kelowna community. Sitting on a fully fenced 0.48-acre lot, it offers exceptional privacy, security, and room to enjoy the outdoors. The main level includes a self-contained 1-bedroom suite with a private entrance—ideal for extended family, guests, or use as a mortgage helper. Upstairs, an open and sun-filled living and dining area captures expansive mountain and valley views, creating the perfect setting for both everyday living and entertaining. Step out onto the spacious upper deck to barbecue, relax, or simply soak in the sunshine while overlooking the backyard. Located just minutes from schools, parks, beaches, shopping, and wineries, this home offers the perfect blend of space, comfort, and convenience—a wonderful opportunity for you. (id:23267)
3800 Gallaghers Pinnacle Way Unit# 19
Kelowna, British Columbia
The Complex is called the “PINNACLE” for a reason. This elegantly updated spectacular Residence offers a commanding view of the contemporary Kelowna Skyline, Valley and Lake - - yet sits on the Pinnacle of Okanagan Geological History – - Gallaghers Canyon, Layer Cake Mountain, Mission Creek, Mission Park Greenway - - - ALL at your doorstep – literally. Combine this Quality and Elegance with the Friendships, Activities, and Lifestyle of the Gallaghers Community for the Ultimate Okanagan Experience. The Photos tell it all . . . this is a “Must See” property. GOLF Memberships available. (id:23267)
610 Katherine Road Unit# 46
West Kelowna, British Columbia
Charming 3 Bed, 1.5 Bath Home in Kelowna West Estates Welcome to this cute and cozy double wide mobile home nestled in the heart of Kelowna West Estates! A family friendly, well-located community with beautiful mountain views and easy access to all that Kelowna and West Kelowna have to offer! This bright and refreshed home features new flooring, carpeting, and paint throughout, offering a move-in-ready space with room to add your personal touch. The large yard offers endless possibilities for gardening, entertaining, or simply enjoying the outdoors. A storage shed is included for added convenience. With 3 bedrooms and 1.5 baths, this home is ideal for those seeking an affordable, low-maintenance lifestyle in a welcoming neighborhood. Just minutes from shopping, transit, and parks—it’s a fantastic place to call home. Book your viewing today! (id:23267)
2431 Silver Place Lot# 66
Kelowna, British Columbia
Gorgeous valley views from this fabulous residential family neighbourhood on Dilworth Mountain! Meticulously maintained Two Storey home with unfinished basement that has potential for an inlaw suite. This Traditional floor plan provides formal living room with gas fireplace for connecting with family and friends & nearby 2pc powder room. Hardwood floors have been redone giving warmth to main level. Coved ceiling in the dining room conveniently located off the kitchen. Bay window provides natural light to the kitchen, with quartz countertops, island in kitchen with gas stove & Bosch dishwasher. French doors to the patio and partially covered deck. Adjacent family room with gas fireplace is an ideal space for enjoying movie night on those cool fall & winter evenings. Laundry room has a sink, tile floor and door to beautifully landscaped fully irrigated fenced backyard. Meander upstairs to Master bedroom with walk-in closet + 2nd closet & expansive vineyard view. Ensuite has soaker tub w/view, dual vanity, walk-in shower with glass door, separate toilet & tile floor. 3 additional bedrooms up with plenty of closet space - bedrooms can be used as Office, Den or Hobby room. 4pc main bath upstairs with tub/shower and tile flooring. Workshop down & basement ready for creative finishing! New furnace: 2023, A.C. serviced: 2024, H2O tank: 2017. Exterior of home painted in 2023. Attached double garage, built-in vac, security system. Friendly area only minutes from all Okanagan amenities! (id:23267)
2835 Canyon Crest Drive Unit# 2
West Kelowna, British Columbia
Welcome to home #2 at Edge View, a 2,418sqft move-in ready walk-out rancher townhome with amazing views of Shannon Lake and $13,500 in upgrades included- this is your opportunity to enjoy the best of the West Kelowna lifestyle! Features include 2 bedrooms, 2 flex/den spaces, 3 bathrooms, and a double side-by-side garage. With the primary bedroom on the main floor, you'll enjoy easy access to the kitchen, living/dining area, and laundry room. The primary ensuite includes a deluxe soaker tub, double-sink vanity, semi-frameless glass shower, and walk-in closet. The high-end modern kitchen is outfitted with premium quartz countertops, a slide-in gas range, stainless steel dishwasher, and refrigerator. Downstairs, you’ll find an additional bedroom and bath, 2 flex spaces, and a large recreation room. Relax on your partially covered deck and lower patio, both with gorgeous views of Shannon Lake! Built with advanced noise-canceling Logix ICF blocks in the party wall for superior durability and insulation. Includes a 1-2-5-10 Year New Home Warranty and meets Step 4 of BC’s Energy Step Code. Located just 5 minutes from West Kelowna shopping, restaurants, and entertainment, and close to top-rated schools. Enjoy nearby nature with a small fishing lake, a family-friendly golf course, and plenty of hiking and biking trails. Take advantage of BC's expanded property tax exemption (conditions apply) - an additional $16,498 in savings. First time buyer? You may be eligible to save the GST - an additional approx. $46,245 in savings. Photos are of a similar home in the development. *Edge View Showhome is now located at 2-2835 Canyon Crest Drive, Open Sat-Sun 12-3pm *** (id:23267)
1057 Frost Road Unit# 302
Kelowna, British Columbia
Ascent - Brand New Condos in Kelowna's Upper Mission. Discover Kelowna's best-selling, best-value condos where size matters, and you get more of it. #302 is a Contemporary and Stylish Merlot plan, and features an open floorplan, quartz countertops and stainless steel appliances. 2 Bedrooms are located on opposite sides of the living area, providing excellent privacy. The foyer is spacious with a nook suitable for a desk. Enjoy the outdoors with a nice-sized balcony off the living room. Size Matters and Ascent offers more. This 2-bedroom condo is approx 1,010 sqft. Plus, living at Alpha at Ascent means access to the Ascent Community Building, featuring a gym, games area, kitchen, patio, and more. Located in Upper Mission, you’re just steps from Mission Village at The Ponds where you'll enjoy Save On Foods, Shopper's Drug Mart, a Starbucks and various other services and businesses. Built by Highstreet, this Carbon-Free Home is eligible for PTT-exemption*, and comes with double warranty. Presentation Centre & Showhomes Open Thursday-Sunday 12-3pm. *Eligible for Property Transfer Tax Exemption* (save up to approx. $9,898 on this home). *Plus new gov’t GST Rebate for first time home buyers (save up to approx. $29,745 on this home)* (*conditions apply). Showhome Open Thurs-Sun 12-3pm or by appointment. (id:23267)
2835 Canyon Crest Drive Unit# 13
West Kelowna, British Columbia
**NEW EDGE VIEW SHOWHOME Located at #2 OPEN SAT-SUN 12-3PM** The best value new townhomes in West Kelowna! Home #13 - Estimated completion, August 2025. This 3-storey walkup inside home features approx 1608 sqft, 3 bedrooms, 3 bathrooms, yard/patio, and double car tandem garage . The main living floor features 9' ceilings, vinyl flooring, an open concept kitchen with pantry. Upstairs is the spacious primary & ensuite, 2 additional bedrooms, a bathroom and laundry. A. This home has lake views from the 2nd and 3rd floors!! 1-2-5-10 year NEW HOME WARRANTY, meets step 3 of BC's Energy Step Code. Quick 5 min drive to West Kelowna's shopping, restaurants and entertainment. Close to top rated schools. Walk to Shannon Lake and the golf course. Plus, plenty of walking and biking trails nearby. Take advantage of BC's expanded property tax exemption - an additional $12,998 in savings. First time buyer? You may be eligible to save the GST - an additional approx. $37,495 in savings. Listing photos of a similar home at Edge View. (id:23267)


