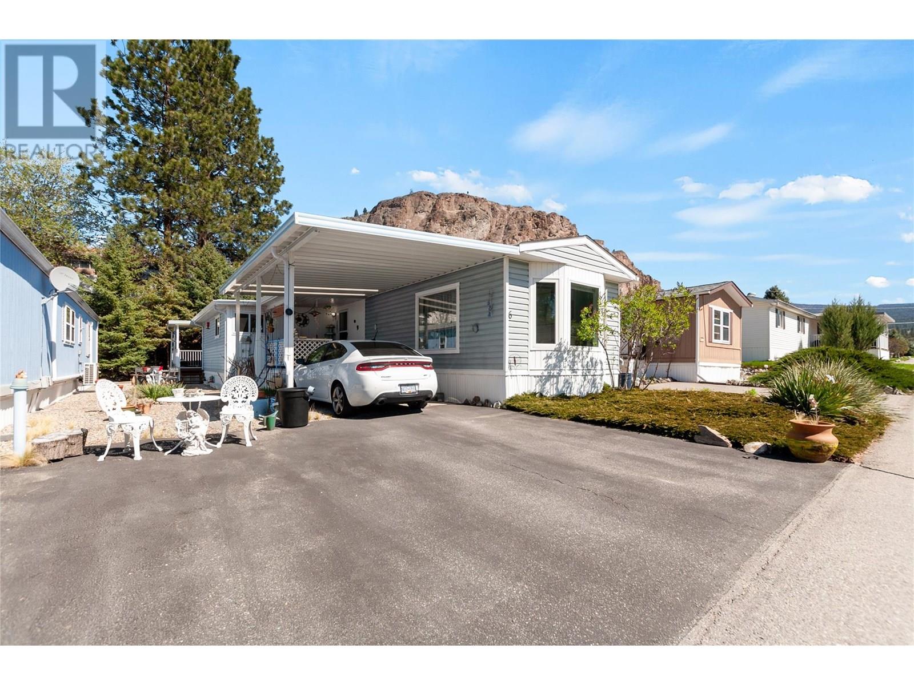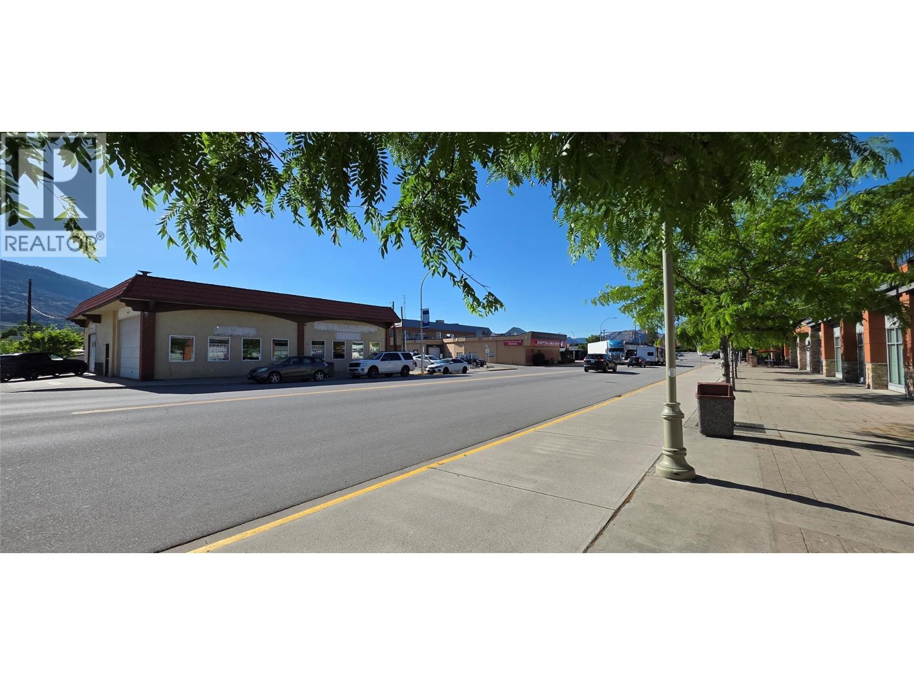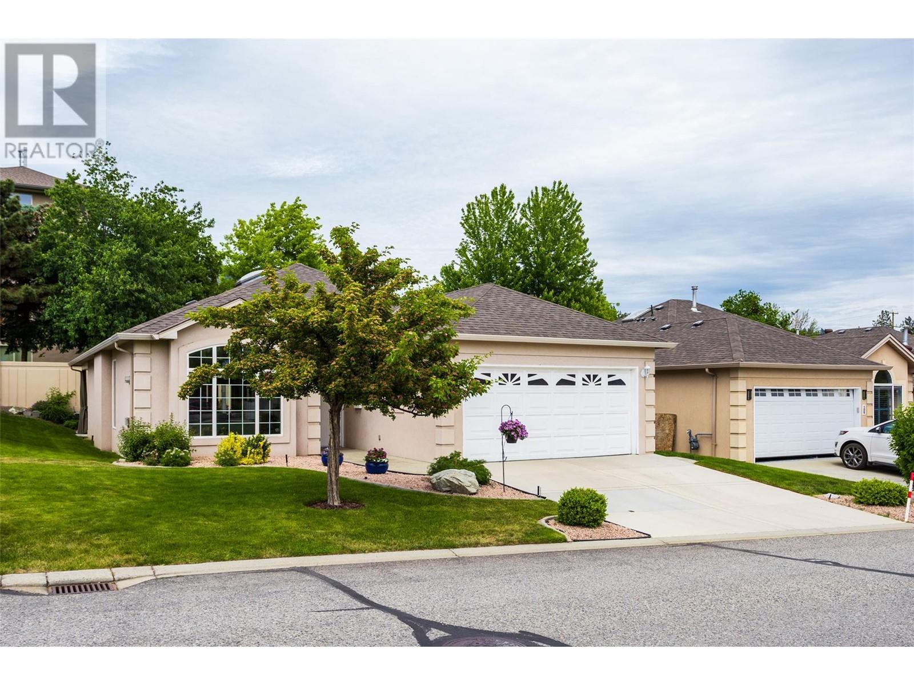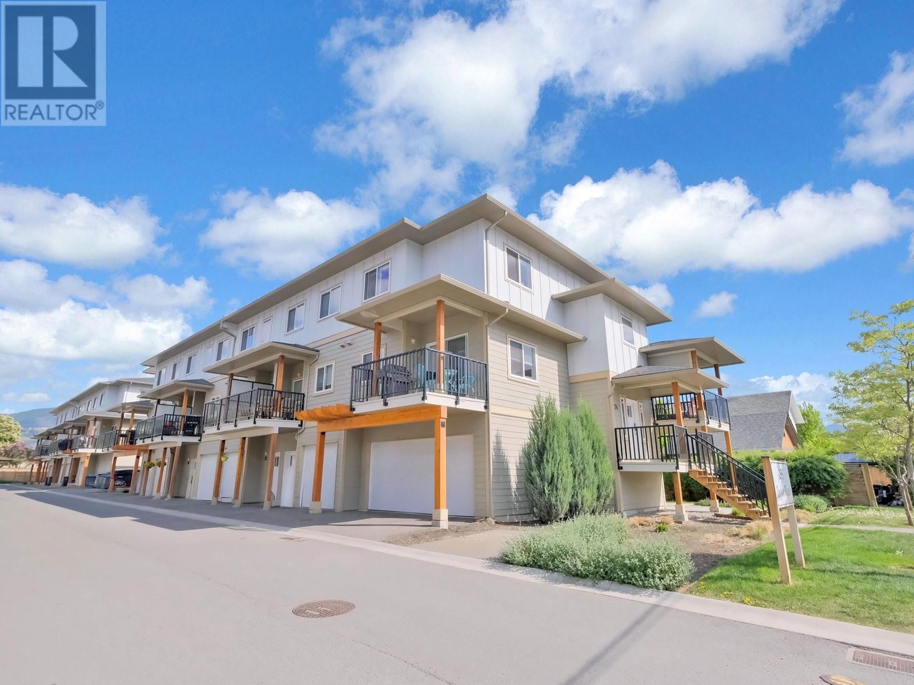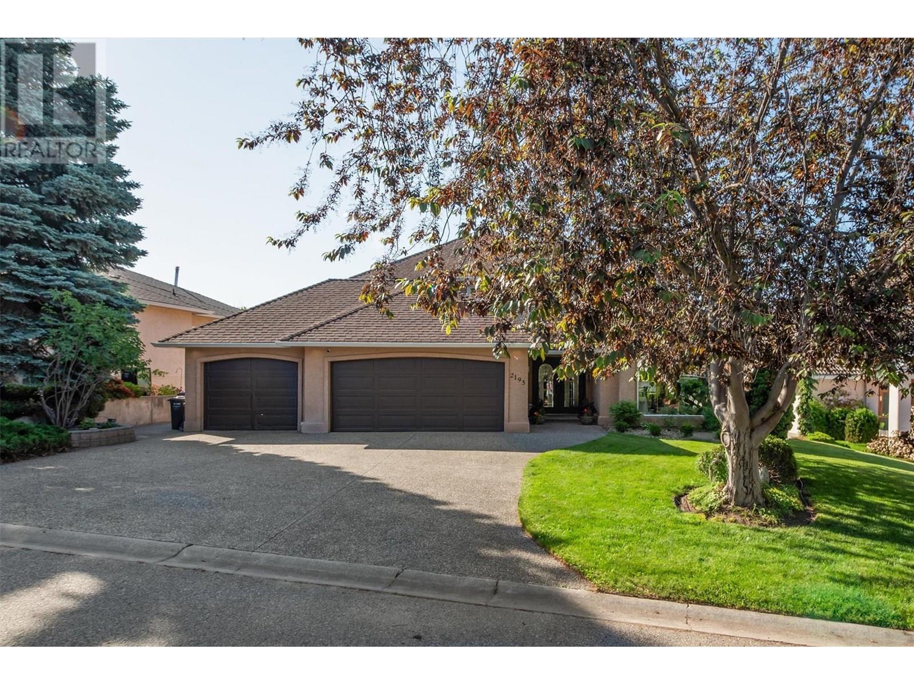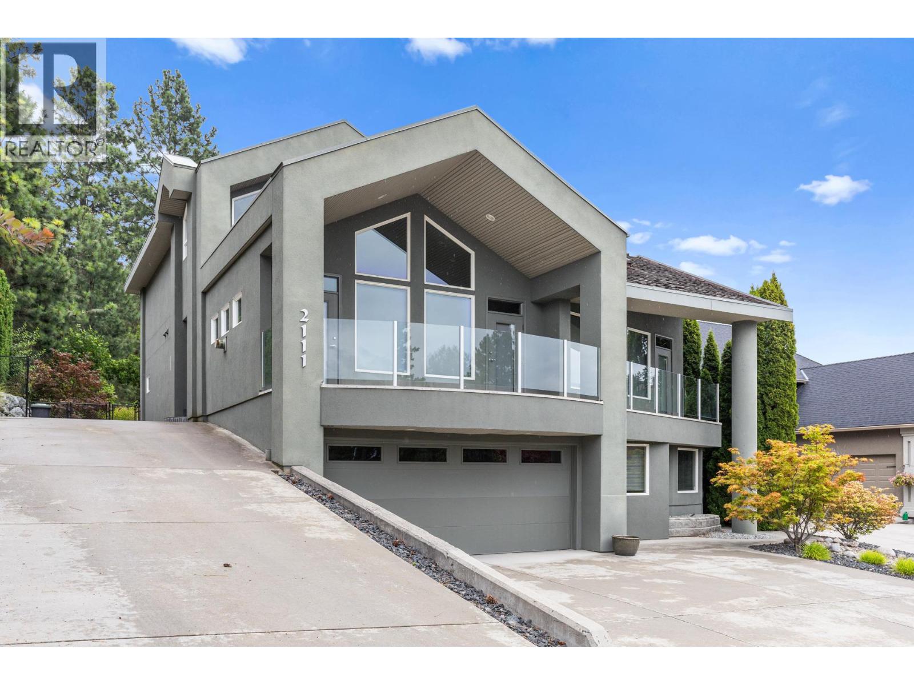1022 James Hockey Place
Kelowna, British Columbia
Tucked away at the end of a quiet cul-de-sac and backing onto a peaceful, shaded park, this funky and uniquely designed 4-bedroom, 4-bathroom home offers ultimate privacy, space, and sweeping views of the valley, city, and lake. With over 2,800 sq. ft. across three levels, this hillside home is thoughtfully laid out to embrace natural light and maximize the scenery from every angle. Two separate entries, one at street level and another into the main floor, offer added flexibility and convenience. High ceilings and large windows create a bright, airy feel, while multiple patios give you the perfect spots to enjoy the Okanagan sun. The updated kitchen is the hub of the home, featuring a generous island that’s perfect for gatherings. Upstairs, the primary suite is your private retreat with its own balcony, a spacious walk-in closet, and a large ensuite with a jetted tub to unwind in. Recent updates include a brand new furnace and central A/C (2023), a newer roof, and upgrades to plumbing and electrical systems. The fully finished walk-out basement adds even more versatility with a full bathroom, separate entrance, laundry, and space ideal for a home gym, guest suite, or rec room. There’s ample parking and easy access to nearby parks, schools, shopping, and Big White for weekend ski getaways. Quiet, family- and pet-friendly, with no thru traffic, and quick possession is available! (id:23267)
4505 Mclean Creek Road Unit# H6
Okanagan Falls, British Columbia
CLICK TO VIEW VIDEO: Experience the Okanagan Lifestyle at Peach Cliff Estates! Nestled in the heart of Okanagan Falls, this immaculately maintained 2-bdrm, 2-bthrm manufactured home offers the perfect blend of comfort, convenience & community. With 1,218 sqft of bright, single-level living space, this home is ideal for those looking to embrace a more relaxed, low-maintenance lifestyle in a 55+ adult-oriented park. Stay cool all summer long with central AC, and enjoy peace of mind knowing this home is truly move-in ready. The spacious layout features a large addition, complete with cozy family room & ample storage, offering flexible space for hobbies, guests, or simply spreading out. The bedrooms are thoughtfully positioned for privacy, with a 2-pc ensuite off the primary bdrm. Step outside to your private covered deck, perfect for morning coffee or winding down warm Okanagan evenings. The home sits on a landscaped, level lot on a quiet no-thru road, creating a serene park-like setting. Additional parking is available & pets are welcome with park approval. Beyond the doorstep, you’re mere minutes from Kenyon Park, Skaha Lake beach, and beautiful hiking trails that showcase the best of the South Okanagan’s natural beauty. Whether you're strolling the shoreline, exploring local wineries, or enjoying the vibrant community of OK Falls, this location offers an unbeatable lifestyle. Affordable, peaceful & perfectly situated - this is Okanagan living at its finest! (id:23267)
28 Deans Road
Summerland, British Columbia
Nestled on a private 2.81 acre lot, this 3 bedroom plus flex room, 2 bathroom rancher is move-in ready. The open concept living space features vaulted ceilings, a sunken family room, light oak kitchen cabinets and custom concrete countertops. Hardwood flooring in the living area and a Blaze King wood stove adds to the comfort. The master suite includes a 3-piece ensuite with a freestanding soaker tub, and French doors that lead to a covered deck. Two of the bedrooms boast custom loft spaces, offering additional character and functionality. The property borders the Trans Canada Trail, so in just steps you have unlimited access to hiking, biking, ATV and horseback trails. The property also includes a detached workshop and a separate outbuilding that was used for hay/tack and additional storage. Ample space for all your toys. Multiple decks surround the home, perfectly positioned in an East/West valley to maximize sun exposure. A large, secure dog run with 6 foot chain link fence and access to a separate enclosed area within the workshop. Located within minutes from downtown Summerland, on a quiet, no-thru road. This property is located on the Summerland school bus route. Water license is in place on Trout Creek. Stay connected with Telus fibre optic internet. Deck is conveniently wired for a hot tub. All measurements are taken from Iguide. Call today to schedule a viewing. (id:23267)
8147 Main St Street
Osoyoos, British Columbia
Leasing opportunity in downtown Osoyoos. This stand-alone building is located in a high-foot-traffic and highly visible area. The space can be rented as a full building at $13 plus triple net or a portion of it at $20 (negotiable) plus triple net. For more information, please contact the listing agent. (id:23267)
595 Yates Road Unit# 404
Kelowna, British Columbia
First Time on the Market – Custom-Built & Meticulously Maintained! Proudly offered for the first time, this one-owner, custom-built home is a rare opportunity in the coveted 55+ community of SandPointe—known for its prime Glenmore location and exceptional amenities. Perfectly positioned on a tranquil lot backing onto a peaceful water feature, the outdoor setting is incredibly private and ideal for morning coffee, evening cocktails, or entertaining guests. Inside, the home impresses with soaring vaulted ceilings, expansive windows framing Dilworth Mountain views, and a classic white kitchen featuring stone countertops and quality appliances. The layout is thoughtfully designed with spacious rooms, great flow, and recent mechanical updates including a newer furnace, A/C, hot water tank, and washer/dryer for added peace of mind. This is downsizing done right—offering comfort, privacy, and a lock-and-leave lifestyle without compromise. Residents of SandPointe enjoy a beautifully maintained, gated community with resort-style amenities: indoor and outdoor pools, a well-equipped fitness centre, games room, walking trails, and a welcoming clubhouse. All just minutes to shopping, dining, and transit. A truly special home in one of Kelowna’s most desirable adult communities. (id:23267)
3360 Old Okanagan Highway Unit# 108
West Kelowna, British Columbia
For Sale in Leisure Village – Peaceful 55+ Community Living! Step inside to find a bright spacious, 9' ceilings, ideal for relaxing or entertaining. Discover easy living in this lovely 2-bedroom, 2-bathroom home located in the desirable Leisure Village—a quiet, well-maintained 55+ community close to all major amenities including shopping, dining, medical centers, and more. This bright and inviting home features a comfortable layout perfect for both relaxing and entertaining. Two spacious bedrooms and two full bathrooms provide plenty of room for guests or hobbies. Whether you’re looking to downsize or enjoy a low-maintenance lifestyle, this home fits the bill. Allows one dog or up to two indoor cats. The low strata fee covers a wide range of services, including:Lawn care and snow removal from community roads, Blowing out irrigation lines, Maintenance of beautiful community ponds, Lighting along roads, Upkeep of the gazebo and mailroom, RV parking, Operation and maintenance of the gated entry for peace of mind. Hang onto your gardening gloves, Owners are responsible for maintaining their flower beds around the home and water ways which is a lovely way to keep your gardening hobbies alive. Includes a garden shed for your storage needs. Enjoy the perfect mix of independence and community with all the benefits of a secure, friendly neighborhood. Don’t miss your chance to join this wonderful community *Chandelier in photos to be replaced (id:23267)
1853 Parkview Crescent Unit# 14
Kelowna, British Columbia
Welcome to this beautifully updated 3-bedroom, 3-bath townhouse, ideally situated in the sought-after Solano development! Centrally located and move-in ready, this home shines with tasteful upgrades throughout — including brand new carpeting, fresh paint, and modern light fixtures. The main level features a well-appointed kitchen with stainless steel appliances, granite countertops, and convenient access to the private deck — perfect for relaxing or summer BBQs. The bright and spacious living room is a true highlight, complete with a custom feature wall and cozy gas fireplace. Upstairs, you’ll find three comfortable bedrooms, including a generously sized primary suite with a 3-piece ensuite. The lower level entryway opens into a practical landing area, tandem garage with a shop/storage area, and access to the private, fenced yard — a great spot for kids or pets to play safely. Enjoy the unbeatable location with all major amenities just steps away and the scenic Mission Creek Greenway only minutes from your door. (id:23267)
810 Westbrook Drive
West Kelowna, British Columbia
$1,295,000 | 5 Bed + Den | 2.5 Bath | Suite | Pool | .43 Acre Corner Lot Welcome to 810 Westbrook – a completely renovated home on a large, .43 acre corner lot with serious potential for future development. Inside, this home feels brand new with updated flooring, fresh paint, sleek new cabinets, countertops, and appliances throughout. The upper level features 3 bedrooms and 1.5 bathrooms, while downstairs you’ll find a newly added 2-bedroom suite plus a den – perfect for family, guests, or rental income. Outside, the private backyard oasis includes a sparkling pool, mature shrubs for privacy, and tons of space for lounging or entertaining. Got toys? There’s plenty of room to park your RV, trailer, or boat. Here’s where it gets exciting: the lot offers the potential to subdivide, with room to add 2 semi-detached units (with suites!) in the future. Comparable subdividable parcels in the area are selling for $500,000+, making this a smart long-term investment with equity-building upside. Located in a desirable West Kelowna neighborhood, you’re close to schools, shops, and all the amenities – but still get that extra space and flexibility you’ve been looking for. Whether you're buying for today or planning for tomorrow, 810 Westbrook checks all the boxes. (id:23267)
255 Taylor Road Unit# 22
Kelowna, British Columbia
Discover the perfect blend of modern design and practical comfort in this bright and beautifully appointed 3-bedroom, 2.5-bathroom townhome built in 2019. Boasting an open-concept main floor with 9-foot ceilings and an abundance of natural light, this home features modern finishings throughout, including a stylish kitchen with soft-close cabinets, quartz countertops, a gas range, and a generous island with seating for three, ideal for entertaining. The oversized primary bedroom offers a peaceful retreat with a spacious walk-in closet and a stunning ensuite complete with tile floors and undermount sinks. Enjoy three separate outdoor areas, including a covered deck off the kitchen, another covered deck off the living room, and a lower-level patio perfect for relaxing. Additional upgrades include ceiling fans, a patio extension, and a garage outfitted with laminate flooring, perfect for a home gym. Centrally located near schools, shopping, and just minutes from the scenic hiking and biking trails of Mission Creek Park, this townhome offers the best of both convenience and the Okanagan lifestyle. (id:23267)
2193 Breckenridge Court
Kelowna, British Columbia
Prestige meets comfort at this exceptional Dilworth Mountain residence, set on a quiet cul-de-sac with sweeping lake and valley views. With over 3,900 sq ft of beautifully updated living space, this custom walkout home offers space, style, and function for the modern family. Step inside to soaring ceilings, expansive windows, and a grand open-concept layout. The quartz island kitchen shines with stainless steel appliances and a generous entertainer’s island, flowing seamlessly into the great room and out to an oversized view deck—perfect for outdoor dining and relaxing. A formal dining room, elegant living room, and dedicated main floor office round out the space. Upstairs, the redesigned primary suite features a spa-style five-piece ensuite with double sinks and walk-in shower, alongside two additional bedrooms and a newly renovated main bath. The walkout lower level delivers flexibility and entertainment, with a spacious family/games room, two more bedrooms, a full bath, and your very own home gym. Step outside to a covered patio and private, pool-sized backyard—ideal for families and hosting. Triple car, heated garage!, premium finishings, and one of Kelowna’s most desirable locations just minutes to Orchard Park, UBCO, Aberdeen Hall, and downtown. (id:23267)
2111 Lillooet Crescent
Kelowna, British Columbia
Location, Location, Location! Step into grand-scale living in this architecturally designed home. This exceptional residence provides comfort & privacy for the entire family w/ 6 beds & 6 baths. The heart of the home is the open-concept kitchen & family room, ideal for entertaining or everyday family connections. For more formal gatherings, enjoy the dedicated living & dining room w/ gas fireplace & a large deck to enjoy the lake & city views. Main floor bedroom w/ en-suite and door to the backyard. On the 2nd floor you’ll find 4 bedrooms including an expansive primary suite with private balcony (wiring for a hot tub), spa like 5-piece en-suite featuring his & hers sinks, soaker tub, large tiled shower and a walk-in closet. There are two children's bedrooms with a main bathroom complete with an extra sink to avoid those early morning struggles. The 4th bedroom upstairs has it's own en-suite. The backyard provides a private and peaceful extension of your outdoor space. With a covered pergola, space for a hot tub and fully fenced yard backing onto Lillooet Park. There is a 1 bedroom ground level in-law suite for extended family. 3 car garage plus ample storage and convenience Second driveway for an easy access no-step entrance to the home. RV parking. Experience the best of both worlds—conveniently located near shopping and city services, top-rated schools making it the perfect choice for families and nature lovers alike. (id:23267)
901 Westside Road S Unit# 13
West Kelowna, British Columbia
Located just 5 minutes from the bridge and 10 minutes to Downtown Kelowna via Westside Road, this lakefront lot offers the ideal blend of privacy and accessibility. One of only three remaining vacant lots in the prestigious 27-home community of Sailview Bay, this exclusive property showcases panoramic views of Okanagan Lake, the city skyline, and surrounding mountains. With 86 feet of private lake frontage, the lot provides the freedom to design and build your dream home at your own pace—there are no deadlines to begin construction, only timelines once building has commenced. Preliminary plans are available for a 6,000+ sq. ft. residence featuring five bedrooms plus a flex room, each with its own ensuite and walk-in closet, as well as two oversized double garages and ample on-site parking. Or, bring your own custom design to life. Enjoy the potential for a private deep-water dock and a peaceful beachfront setting just a funicular tram ride away from your future home. Whether you're seeking a full-time residence or a seasonal retreat, this is a rare opportunity to own prime lakefront in one of the Okanagan’s most desirable gated communities. (id:23267)


