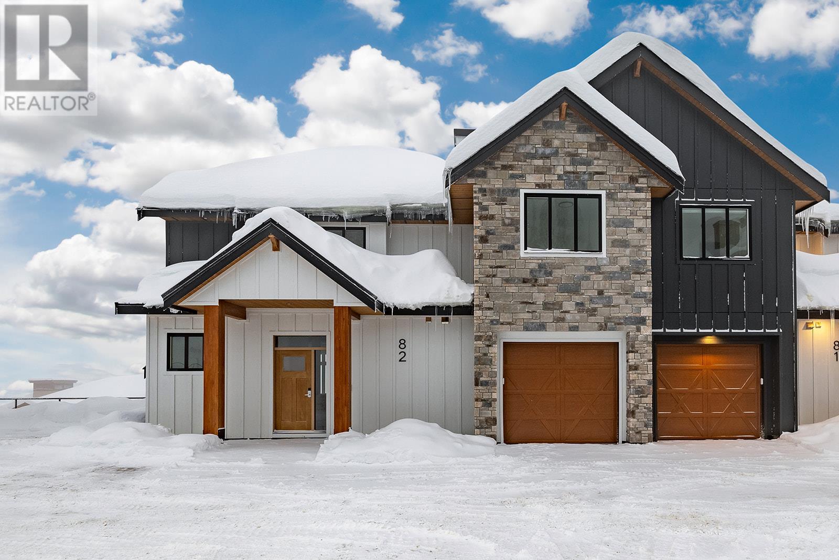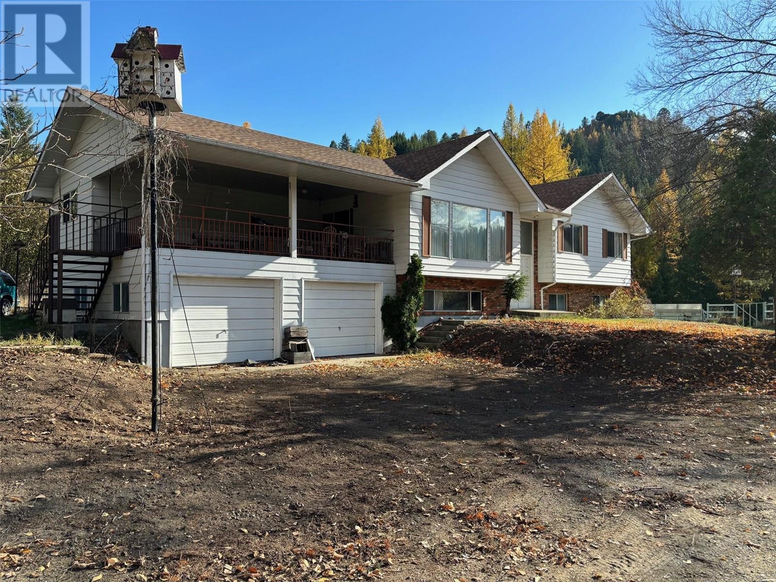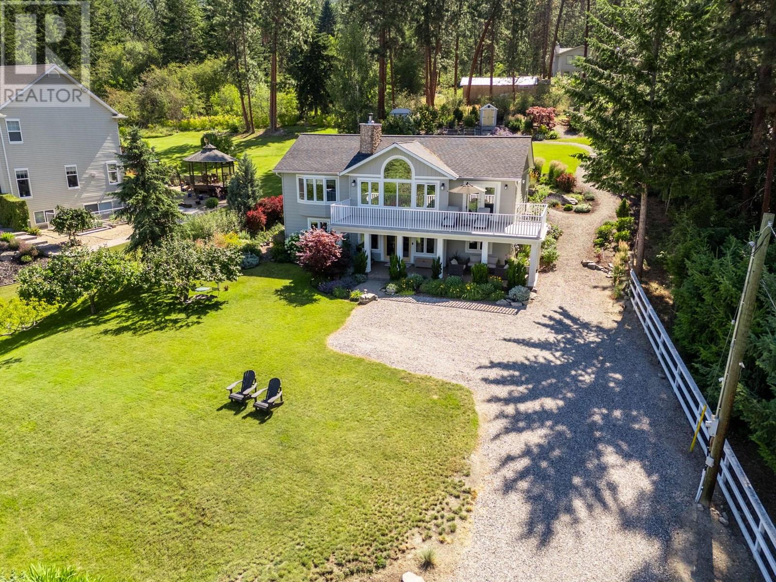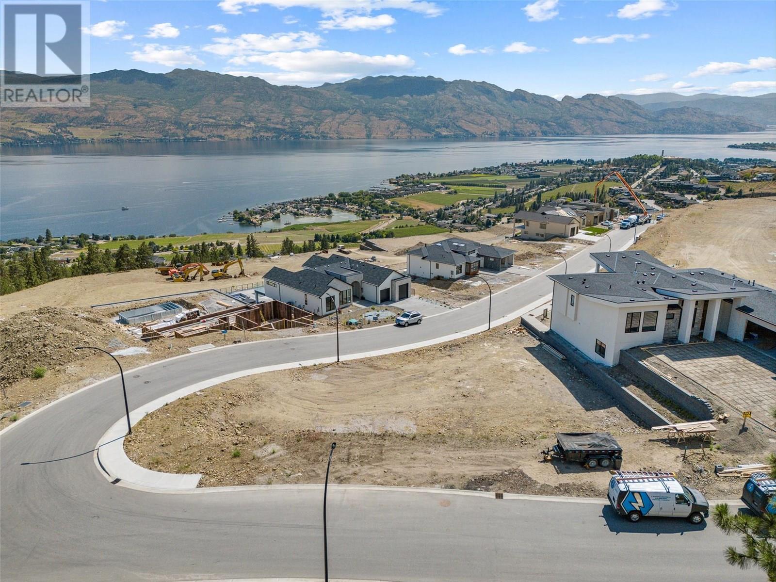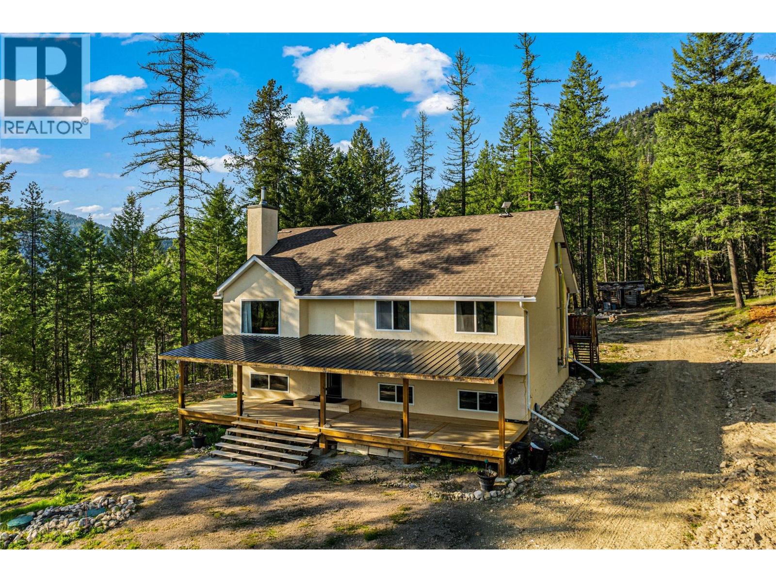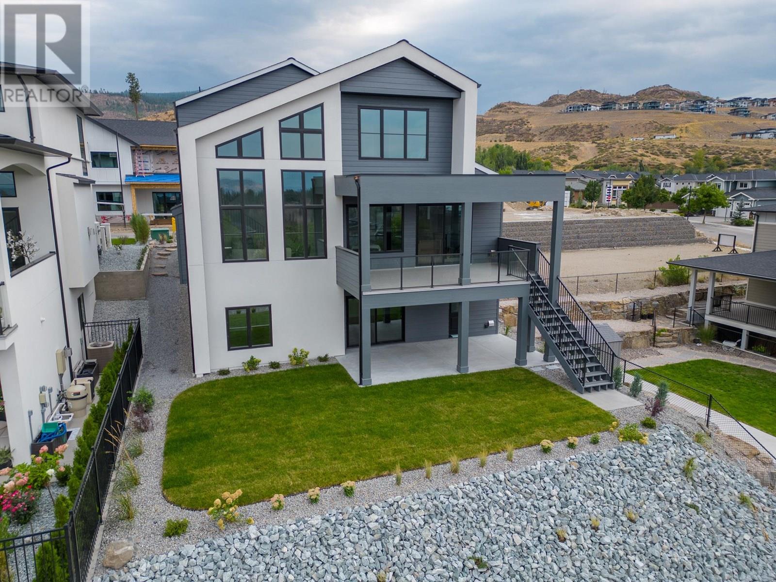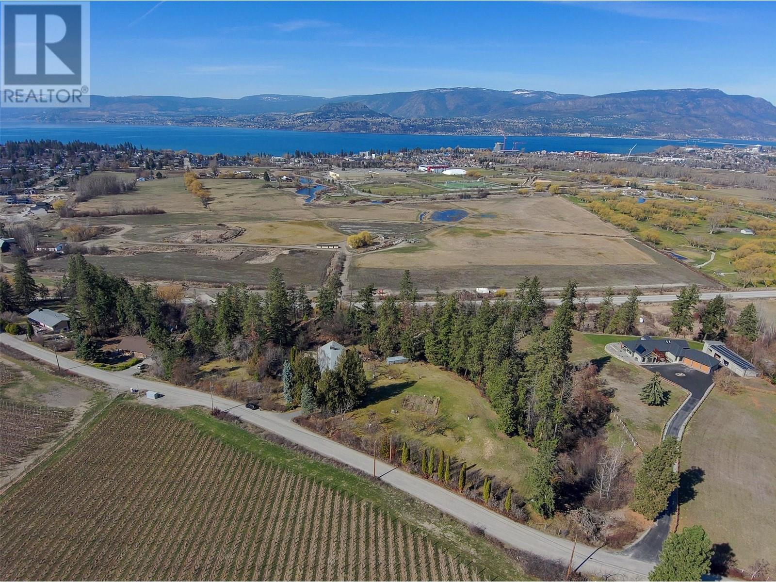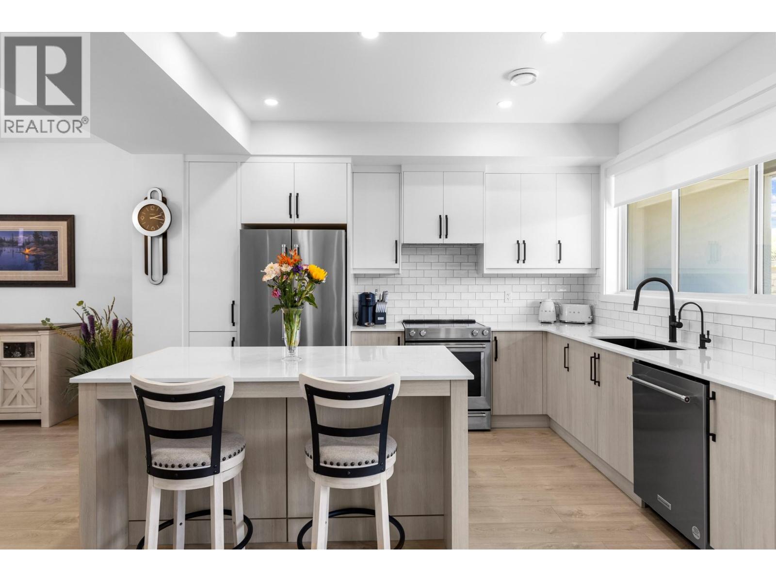3101 Mciver Road
West Kelowna, British Columbia
IN-GROUND POOL ~ HOT TUB ~ FANTASTIC FAMILY HOME! Welcome to the lovely Glenrosa neighbourhood of Heritage Pines, close to mountain bike trails, schools & a local corner store. This large corner lot has been xeriscaped for low maintenance and it's an amazing opportunity for a young family! The floor plan offers three bedrooms upstairs with two full bathrooms, including a larger primary bedroom with en-suite. The main level has two living room areas, one more formal with a dining area too, & the other just down a few steps & opening out onto a patio and large back yard. Enjoy an in-ground solar heated pool, with a new slide & a gorgeous Jacuzzi hot tub to make your winter months fun as well! The private backyard is fully fenced for your dog(s) & the synthetic turf makes for great low maintenance! This home has some great updates including a new dishwasher, a Nest system for heating & cooling, a great hot water on demand tankless system & a 200 AMP panel (including a 50 AMP dedicated RV outlet). RV parking accommodates a 40 foot trailer! Double garage insulated with a 5000w heater & an EV charger would be easy to add. ALSO: Secure electric window shutters are great for lock & leave. Next to Last Mountain Park & the hiking trail system through Glen Canyon. Tennis court, park & playground are nearby. Great dirt biking & ATV-ing trails too! Mountain bikers ~ only steps away from the Power Creek trail exit. Crystal Mountain Telemark Nordic Ski Club is not far. Come have a look! (id:23267)
255 Feathertop Way Unit# 82
Big White, British Columbia
Built by award-winning H&H Custom Homes, the newest luxury residences at 255 Feathertop Way are now available in the popular Sundance Resort at Big White. Offering true ski-in, ski-out access, Sundance is perfectly positioned beside both the Bullet Express and Black Forest chairlifts—just a short walk from the Village Centre. The homes feature a timeless craftsman-style exterior with board and batten siding, black metal-clad windows, and rich wood-stained accents. Inside, you’ll find a modern chalet aesthetic with 10-foot ceilings on the main level, premium flooring, upgraded millwork, and top-tier appliance packages throughout. Each unit includes a spacious 398 sq.ft. garage designed to accommodate full-size SUVs or pickup trucks, as well as a private 8-person Arctic Spa hot tub. Ownership also includes full access to Sundance Resort’s exceptional amenities, including a private shuttle, heated outdoor pool with waterslide, hot tubs, lounge with pool table, kids’ play area, theatre room, and fitness centre with change rooms. ADDED BONUS: The developer will cover your strata fees for the first 3 years! (id:23267)
550 Barra Lane
Kelowna, British Columbia
Welcome to 550?Barra Lane. Perfectly positioned to capture panoramic valley and mountain views, this modern 5-bedroom, 4-bathroom home blends luxury with functionality. The open-concept main floor is filled with natural light and features a sleek, contemporary design. The gourmet kitchen offers a gas cooktop, quartz counters, and a butler’s pantry, flowing seamlessly into the dining and living areas flooded with natural light. A secondary primary suite with a full bath plus a 5th bedroom or den completes the main floor—ideal for multi-generational families, guests, or those seeking main-floor living. Upstairs, the spacious family wing includes a stunning primary suite with a spa-inspired ensuite, custom walk-in closet, and private covered deck. Two additional bedrooms, a full bath, convenient laundry, and a large family room with an electric fireplace open to a private deck spanning the width of the home—perfect for relaxing or entertaining. Outdoors, enjoy a fully fenced yard ideal for kids and pets, and a large covered deck for al fresco dining. Additional features include a triple garage with EV charger, parking for 3 cars and beautifully landscaped, low-maintenance grounds. This home is perfect for families needing flexibility, buyers seeking space for aging parents or long-term guests. This is Black Mountain living at its finest—minutes to golf, trails, schools, skiing, and the airport. (id:23267)
8870 Granby Road
Grand Forks, British Columbia
26 acres with large family home. Endless agricultural options. Priced under BC Assessment. Very private. Great mountain + valley views. 1586 sq ft country home plus 1300 sq ft finished basement. 4 bedroom, 2 full bathrooms. Sauna + jacuzzi tub. Has 24x24 sq ft 2 car attached garage. Plus 28x47 sq ft detached garage/shop with metal roof. 15x24 sq ft covered deck with great views. Large circular driveway. Lots of lush green grassland. Easy access off Granby Rd. Just 5 minutes to downtown. Seasonal creek + pond with ring well + pump house on property for irrigation if needed. Greenhouse with concrete structure. 5 acres at north end is out of ALR + has subdivision possibilities. Great mountain + valley views. Large valuable timber on property. Deer fenced garden area, great concrete greenhouse + lots of fruit trees. 3 minutes to downtown. Peaceful and private. (id:23267)
16699 Carrs Landing Road
Lake Country, British Columbia
Stunning 0.667-acre property in prestigious Carr's Landing of Lake Country! Located minutes from Coral Beach, 50th Parallel Winery and Predator Ridge, this over 2,300 square foot home offers a great location near boat launches, tennis and pickleball courts, and even your pooch’s own dog beach. The lower level of this walkout home has a full kitchen, two bedrooms, an office or den, a full bathroom, with a laundry and storage room. Upstairs, you are greeted with vaulted ceilings and expansive windows to take advantage of your west-facing views and abundant sunlight. The main kitchen offers hickory cabinets and stainless-steel appliances including a Bertazzoni stove. The kitchen opens to the dining room, which accesses a large deck where you can entertain your friends and enjoy expansive views. The living room offers a cozy wood burning fireplace, perfect for those winter days where you can sit by the fire sipping a cup of hot chocolate. The spacious master bedroom offers a private four piece ensuite, while the other bedroom is serviced by another full bathroom. Off the back of the home, you have a large patio, making it feel you are in your own private park; the property is a gardener’s paradise with professionally designed grounds and extensive landscaping and hardscaping, including raised planters, and fruit trees. There is plenty of uncovered parking for your cars/toys, and there is room for an RV, future garage and pool. This home is minutes away from the incredible O'Rourke Family Estate Winery. (id:23267)
1359 Cabernet Way
West Kelowna, British Columbia
Set in the heart of West Kelowna’s sought-after Vineyard Estates, this spacious corner lot offers the perfect canvas to bring your dream home to life. Located in a brand-new subdivision surrounded by high-end homes, this executive lot captures breathtaking views of Okanagan Lake, stretching south toward Peachland. With services at the lot line and no builder restrictions, you have the freedom to design a home that fits your lifestyle—whether that includes a pool, carriage house, or expansive outdoor living space. Here, you’re just minutes from sandy beaches, award-winning wineries, and top-tier golf courses—everything the Okanagan lifestyle promises. This is a rare opportunity to build in a prestigious neighborhood where luxury and leisure go hand in hand. (id:23267)
4350 33 Highway
Beaverdell, British Columbia
Escape to nature in this incredible 7.5-acre private retreat in Beaverdell— perfect for outdoor enthusiasts, recreation lovers, or anyone seeking peace and privacy in the mountains. Surrounded by wildlife and towering trees, this serene property features a year-round creek with water rights, plus two natural wells supplying the home. The updated 2,000 sq. ft. residence offers 4 bedrooms, 3 bathrooms, fresh paint upstairs, laminate flooring throughout, and two cozy wood-burning fireplaces. Enjoy your morning coffee on the beautiful extended covered front veranda, soaking in the natural beauty that surrounds you. The basement is partially unfinished, giving you the freedom to design the space to suit your lifestyle —recently epoxied floors add a clean, polished touch. With the potential to redevelop (buyer to verify with the city), this property is more than just a home—it’s an opportunity. Don't miss your chance to own a slice of BC backcountry paradise. Book your showing today (id:23267)
4964 Bucktail Lane
Kelowna, British Columbia
Welcome to this brand-new, Scandinavian-inspired contemporary home in Upper Mission, blending modern design with panoramic lake, city, mountain, and valley views. This 3,443 sq. ft. residence spans three thoughtfully planned levels and offers 4 bedrooms and 4 bathrooms, making it ideal for families or those who love to entertain. The main level features an open-concept living, dining, and kitchen space with large triple-pane windows that flood the home with natural light and frame spectacular vistas. The sleek kitchen includes premium appliances and connects to a walk-through pantry and laundry area with direct access to the double garage. A private powder room and welcoming foyer complete the main floor. Upstairs, the luxurious primary suite boasts stunning views, a spa-like ensuite with soaker tub, glass shower, dual vanities, and an oversized walk-in closet prepped for a second laundry. A second bedroom with ensuite and a loft-style flex space add function and versatility. The walk-out lower level includes two additional bedrooms, a full bath with direct backyard access, a large rec room with wet bar and dishwasher, plus dedicated storage and utility rooms. The landscaped backyard is wired for a hot tub and pool, offering a serene and private retreat. Located just a short walk to Canyon Falls Middle School, the new Upper Mission shopping development, hiking trails, and parks—this is Okanagan living! (id:23267)
3058 Quail Run Drive
Kelowna, British Columbia
Experience the charm of Tuscan-inspired living in this truly extraordinary home. Thoughtfully updated and meticulously maintained, this property features a brand new shingle roof (2025), new gutters, new carpets, and newer appliances including a king-size washer and dryer. Major systems are in excellent condition with a hot water tank and furnace replaced in 2018, Poly-B plumbing fully removed, and a water softener installed for added comfort. Step inside to discover maple hardwood floors and soaring 20-ft ceilings in the living room, complete with a cozy fireplace. The design details impress throughout—from barrel ceilings in the dining room to the custom kitchen featuring built-ins, gas stove, built-in microwave, and a walk-in pantry—a true delight for any culinary enthusiast. The romantic primary bedroom is a peaceful retreat with access to a 3/4 covered deck, complete with wrought iron window boxes, perfect for enjoying a morning coffee or evening glass of wine. En-suite has heated flooring and heating towel rack Located in a safe, family-friendly neighborhood, this home blends timeless elegance with thoughtful modern upgrades—making it one you truly don’t want to miss. (id:23267)
4150 Hughes Road
Kelowna, British Columbia
DISCOVER THIS HIDDEN GEM!! First time on the market and ready for the next family to enjoy its 6+ acre property including lovely LAKE VIEWS AND BEAUTIFUL SUNSETS! This is a perfect place to raise the kids plus delight in the variety of fruit and nut trees, including hazelnuts, chestnuts, apricots, and cherries, adding to the property's allure and charm. Situated in a location with easy access to all that Kelowna has to offer, like championship golf courses and wineries like Tantulus & Spearhead, it's only a short drive to many beaches & schools for the kids. With its unique design and amazing custom rock fireplace, this property offers the perfect canvas to unleash your creativity and transform it into a stunning estate with plenty of space to expand. The pool is steel-reinforced concrete, and with a few touch-ups, it'll be fantastic for soaking up the summer sunshine. This property presents a rare opportunity to own a piece of Kelowna's history while creating a vision for its future. Contact your favourite realtor for a private tour today!! (id:23267)
590 Jaschinsky Road
Kelowna, British Columbia
This charming starter home is situated in a quiet neighborhood, offering convenient street access from both the front and rear of the property. The main floor features three spacious bedrooms and a full bathroom, complemented by a well-appointed kitchen, a dedicated dining area, and a comfortable living room. There was $50,000 put into new windows, roof and gutters. The main waterline was upgraded to a 3/4 inch line in the last 5 years. The lower level provides over 900 square feet of undeveloped space—an excellent opportunity to add value. This area could be transformed into a secondary suite for potential rental income or expanded living space for a growing family. A carport and a single garage/workshop provide ample covered parking and storage for vehicles and recreational equipment. Set on a generous 0.18-acre lot, the yard offers plenty of space for children and pets to play and the expansive covered deck is an ideal space to watch them from. Zoned MF1 with future C-NHD designation, this property presents flexible options for development, making it an ideal investment for those seeking a family home, income potential, or a valuable holding property. (id:23267)
8000 Vedette Drive Unit# 48
Osoyoos, British Columbia
Enjoy stunning mountain views steps from Main Street & Osoyoos Lake in this beautifully upgraded 3-bed, 3-bath home. Perfectly blending comfort & convenience, it features a garage with epoxy floors, electric heater & a custom workshop for hobbies or extra storage. The bright kitchen includes a reverse osmosis system & opens to a welcoming living room with a cozy fireplace. Laminate flooring enhances all stairs & landings, while the stylish laundry room offers side-by-side washer/dryer & upgraded built-ins. Start your day with coffee & end it with wine- both enjoyed on scenic balconies overlooking panoramic mountain views. The outdoor pool & hot tub offer a resort-style escape. Walk to shops, cafes & restaurants, or spend your days golfing, boating & soaking up the Okanagan lifestyle. (id:23267)


