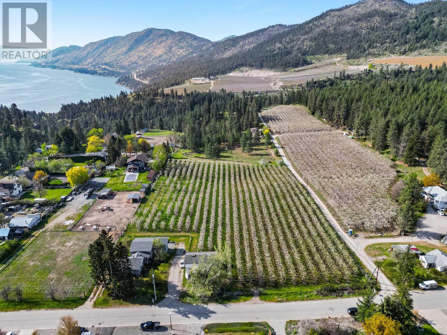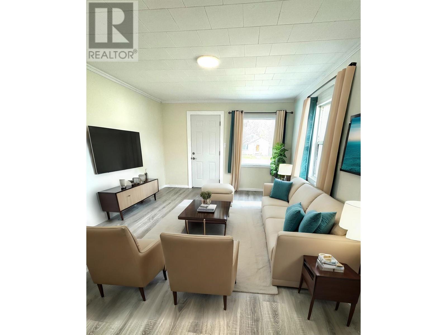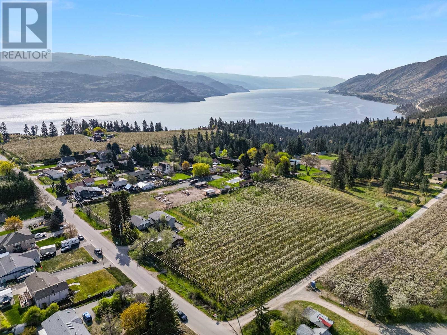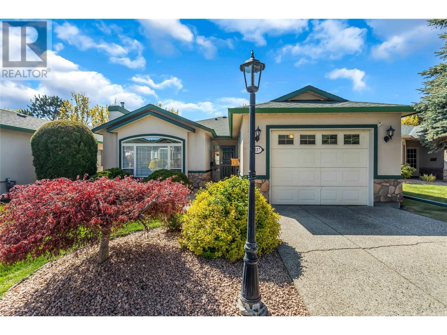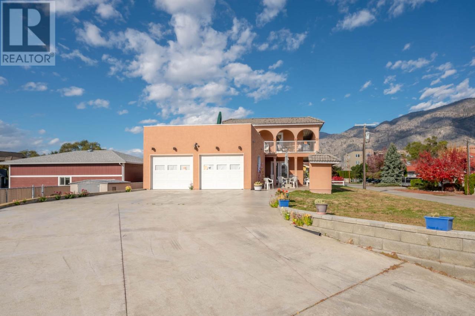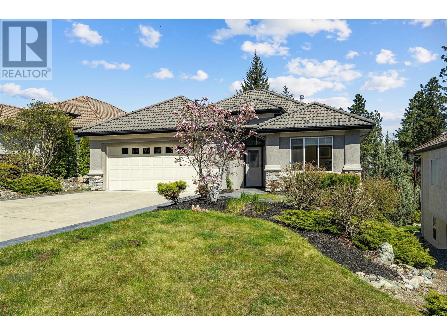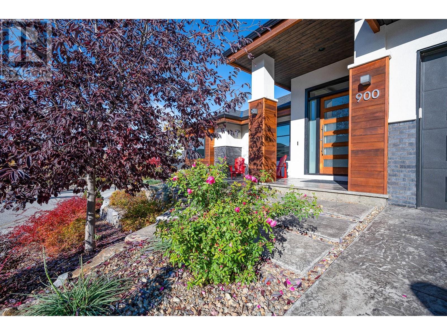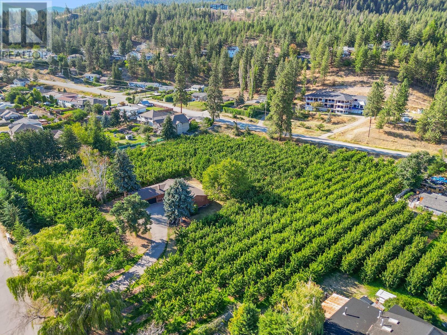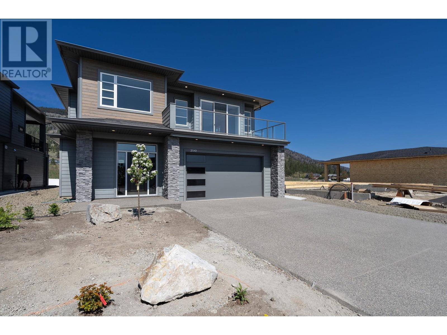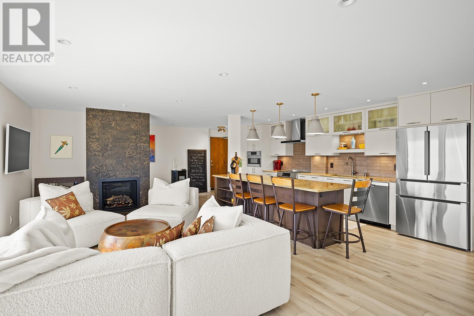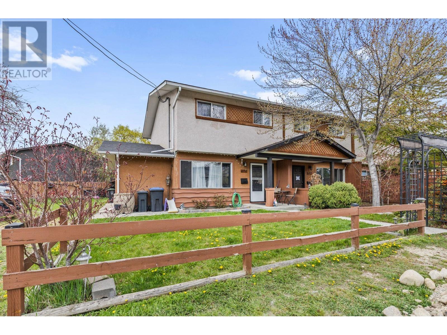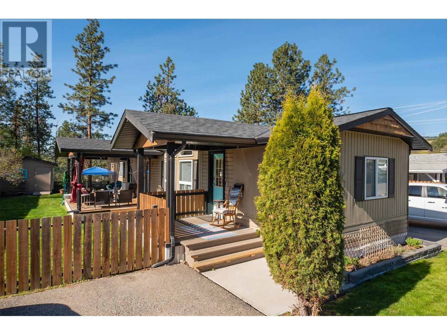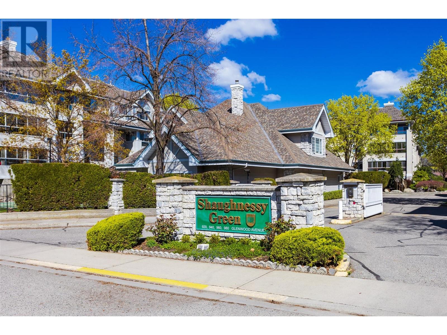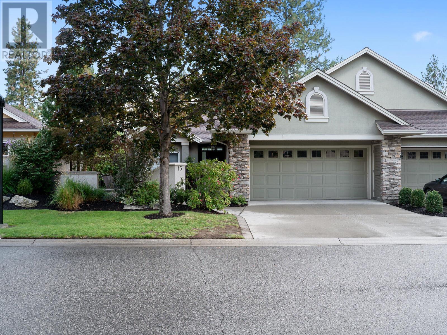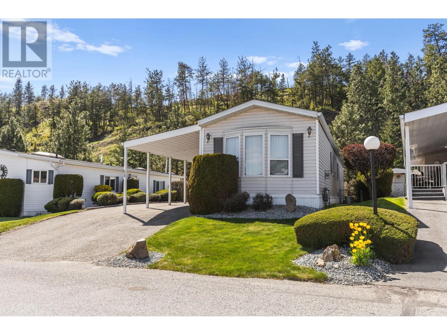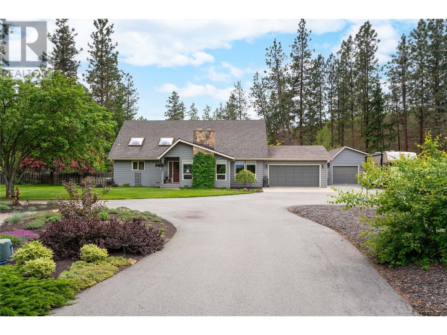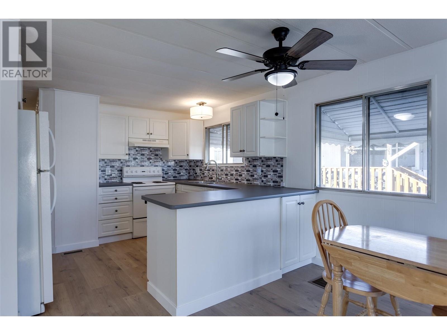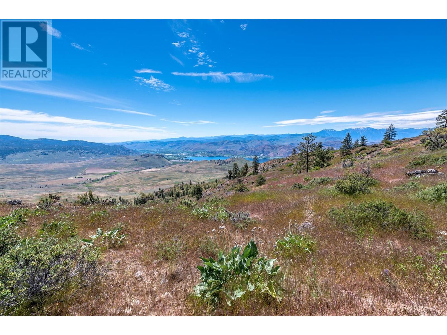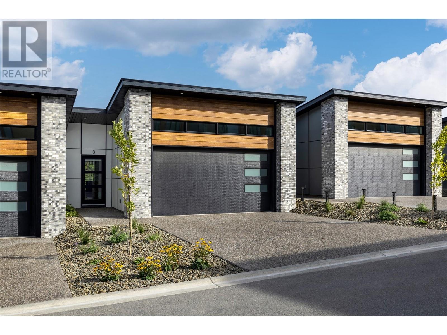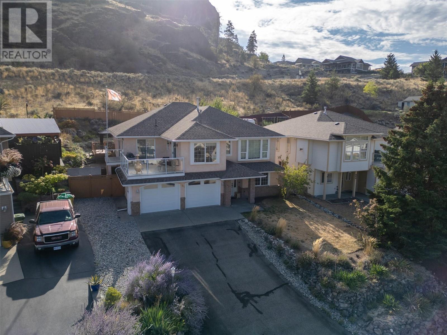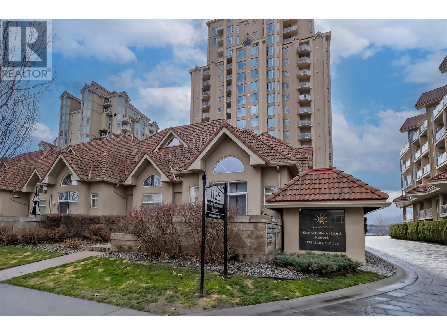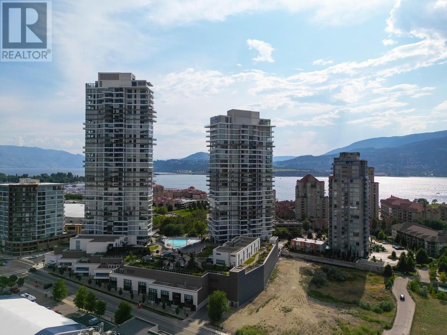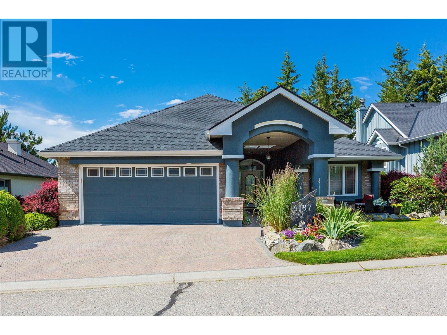5028 Elliott Avenue Lot# 5
Peachland, British Columbia
Nestled on 4 picturesque acres, this property features a mature cherry orchard, farmhouse, and a detached shop, all framed by stunning mountain views. The orchard, home to Staccato and Sweetheart varieties, is meticulously maintained with high-density trees and a modern automatic micro-jet irrigation system. Located just minutes from Peachland's vibrant beachfront community, you’ll enjoy convenient access to trails, beaches, shops, and amenities. The farmhouse is divided into three rental suites, two of which are occupied by reliable long-term tenants, providing a steady stream of income. In addition, a detached triple-bay shop with a concrete floor and power offers further income potential. This prime agricultural land is versatile, suited for various uses such as other crops, horses, or greenhouses. The well-managed orchard is currently leased year-to-year by the original grower. With ALR A1 Zoning, the property allows for additional secondary suites, garden suites, and even agri-tourism accommodations for up to 10 guests. Enjoy the benefit of low property taxes due to farm status. Connected to natural gas, the home is both convenient and efficient. This is a well priced opportunity to own a piece of Peachland’s agricultural heritage, with boundless potential in a prime neighborhood. Whether you're looking to farm, invest, or create a peaceful retreat, this property has it all. Don't miss your chance to secure a future in this beautiful, thriving community! (id:23267)
4535 Ryegrass Road
Oliver, British Columbia
Significant Price Adjustment! Welcome to the prestigious Black Sage Bench, this stunning 8.56-acre property offers an unparalleled lifestyle amid world-class wineries. Wake up to panoramic vineyard views across 6.64 acres of meticulously planted grape vines, featuring premium varietals: Cabernet Sauv, Cabernet Franc, Petit Verdot, and Chardonnay. The elegant 5bed and 4 bath home includes hardwood floors, stainless steel appliances, abundant natural light, and many recent updates. Outdoors, enjoy a beautifully landscaped yard, a covered gazebo, and an inviting in-ground pool with an automatic cover. The 1,200 sq. ft. detached shop provides ample space with endless possibilities for a workshop, storage, or even a small winery. This is not just a home, it's a lifestyle with endless opportunities. (id:23267)
4535 Ryegrass Road
Oliver, British Columbia
Significant Price Adjustment! Welcome to the prestigious Black Sage Bench, this stunning 8.56-acre property offers an unparalleled lifestyle amid world-class wineries. Wake up to panoramic vineyard views across 6.64 acres of meticulously planted grape vines, featuring premium varietals: Cabernet Sauv, Cabernet Franc, Petit Verdot, and Chardonnay. The elegant 5bed and 4 bath home includes hardwood floors, stainless steel appliances, abundant natural light, and many recent updates. Outdoors, enjoy a beautifully landscaped yard, a covered gazebo, and an inviting in-ground pool with an automatic cover. The 1,200 sq. ft. detached shop provides ample space with endless possibilities for a workshop, storage, or even a small winery. This is not just a home, it's a lifestyle with endless opportunities. (id:23267)
1021 Willow Street
Okanagan Falls, British Columbia
Live near the lake, WITHOUT THE COST!! Centrally located, just minutes walk to Skaha Lake, beach, park, KVR trail, amenities and a short 15 min drive to Penticton or Oliver. This 4 bedroom house is move - in ready and completely upgraded/renovated including the roof, hot water tank, 5 windows, 200 amp service, all plumbing, EV plug, lights, new kitchen, some trim & paint, ducting, furnace, air conditioning, bathrooms, as well as finished the basement and added a den. This quaint character home has modern updates and a brand new kitchen with quartz counters, new fixtures, and plenty of room for an island if a Buyer wants one! The full basement has a brand new bathroom with a tile walk-in shower, room for a family room, the main bedroom with a walk-in closet, and a freshly painted den; Perfect for a bedroom, art room, craft room or more! The house is situated on a completely flat lot with back alley access and an abundance of parking - RV, toys, vehicles. Easily park 6+ vehicles and have room to build a garage! Zoned RS2 which allows for a secondary suite, home business, BNB and more! Room for a pool too! NO SPECULATION TAX - Short term or long term rental friendly! * Some photos are digitally staged (id:23267)
5028 Elliott Avenue Lot# 5
Peachland, British Columbia
Nestled on 4 picturesque acres, this property features a mature cherry orchard, farmhouse, and a detached shop, all framed by stunning mountain views. The orchard, home to Staccato and Sweetheart varieties, is meticulously maintained with high-density trees and a modern automatic micro-jet irrigation system. Located just minutes from Peachland's vibrant beachfront community, you’ll enjoy convenient access to trails, beaches, shops, and amenities. The farmhouse is divided into three rental suites, two of which are occupied by reliable long-term tenants, providing a steady stream of income. In addition, a detached triple-bay shop with a concrete floor and power offers further income potential. This prime agricultural land is versatile, suited for various uses such as other crops, horses, or greenhouses. The well-managed orchard is currently leased year-to-year by the original grower. With ALR A1 Zoning, the property allows for additional secondary suites, garden suites, and even agri-tourism accommodations for up to 10 guests. Connected to natural gas, the home is both convenient and efficient. Enjoy the benefit of low property taxes due to farm status. This is a well priced opportunity to own a piece of Peachland’s agricultural heritage, with boundless potential in a prime neighborhood. Whether you're looking to farm, invest, or create a peaceful retreat, this property has it all. Don't miss your chance to secure a future in this beautiful, thriving community! (id:23267)
2330 Butt Road Unit# 137
Westbank, British Columbia
Delightfully renovated townhome at the beautifully maintained Sun Village - a 45+ community. Beautiful updates throughout. Spacious living/dining room with gas fireplace and vaulted ceiling highlighted with faux beams. Fresh and dreamy with HUGE island, brand new cabinetry, quartz counters and s/s appliances. Bright back patio right out your kitchen door. Oversized primary suite including a stunning 5 piece ensuite with free standing tub, massive dual head walk in shower, and heated floors. Dreamy, custom, gigantic walk-in closet/ dressing room. Spacious laundry room with folding counter. Luxury vinyl plank throughout. On demand hot water! Poly B replaced. Single garage with ample storage space. Walking distance to everything from grocery stores to restaurants. Gorgeous landscaping througout the complex. Two pets welcome up to 20"" at the shoulder. More info at sunvillage.ca. Absolutely must see! (id:23267)
43 Harbour Key Drive
Osoyoos, British Columbia
SOUGHT AFTER LOCATION! 3 bed, 4 bath home on a .28 acre lot, is walking distance to the LAKE & PANORAMIC VIEWS of the LAKE & MOUNTAINS. Main level of the home is filled w/ natural light & has a large kitchen w/ breakfast nook & spacious living room which both lead onto the covered balcony. An appointed formal dining area, mudroom, & 2 bathrooms completes this floor. Upstairs has a large main bedroom with its own 3 piece ensuite & walk-in closet. In addition, there's 2 more bedrooms, another 3 piece bathroom, & each bedroom has access to the deck to enjoy stunning LAKE & MOUNTAIN VIEWS. Downstairs, an additional unfinished 972 sqft with a rec room, storage rooms, workshop, & utilities if finished can make the home 3265 SQFT! Plus the basement has its PRIVATE exterior entrance - possibility to add an in-law suite?! DOUBLE GARAGE, lots of parking for RV/trailers, & landscaped yard space complete this home. By appt only. (id:23267)
1950 Capistrano Drive Unit# 103
Kelowna, British Columbia
Welcome to this private oasis in the heart of the University District! This stunning 4-bedroom, 3-bathroom bright walk-out home offers the perfect blend of elegance, functionality, and nature. Designed with an open-concept layout, the home is filled with natural light pouring through expansive windows, highlighting the rich cherry hardwood floors and warm maple cabinetry. The chef-inspired kitchen features sleek quartz countertops, a large island perfect for gatherings, and high-end finishes throughout. Step outside onto the spacious deck or relax on the lower patio and take in breathtaking mountain and valley views. The private, beautifully landscaped yard is a true sanctuary. Gather around the rustic firepit and feel miles away from the city — even though you're right in the heart of it. Additional features include a durable tile roof, a partially suited lower level ideal for guests or extended family, and access to all the amenities of the desirable Casentino community. Don't miss this rare opportunity to live surrounded by nature, with the convenience of the University District just minutes away. (id:23267)
4977 Elliott Avenue
Peachland, British Columbia
Privacy, space and beautiful scenery from this 4.42-acre gated and fully fenced hobby farm in Peachland. Endless possibilities with a massive shop and ranch style home. Just a 4-minute drive from downtown, the property features a thriving modern cherry orchard, flat useful land and a 3,608 sq ft home with three bedrooms and three bathrooms. Inside, you'll find a vaulted great room and a fully finished basement, accessible via two separate staircases. An expansive 5,647 sq ft, 4-bay shop with 400-amp service, natural gas connection, and an unauthorized suite on the second floor is ready for all your storage and projects. Own a piece of Peachland’s agricultural heritage, offering endless potential in a prime neighbourhood. The orchard is leased on a year-to-year basis, providing the option to take over or collect rental income while enjoying the tranquility of farm life and reduced property taxes. Whether you're looking to farm or create a peaceful retreat, don’t miss your chance to invest in this beautiful, thriving community. Thanks to its proximity to one of the widest sections of the lake, Peachland enjoys warmer winters and cooler summers compared to other areas, making it an ideal location year-round. (id:23267)
1057 Frost Road Unit# 305
Kelowna, British Columbia
BRAND NEW. MOVE IN NOW** Size Matters and at Ascent in Kelowna's Upper Mission, you get more. This 2-Bedroom Syrah condo offers approx 974 sqft of indoor living space. Plus, unbeatable value and contemporary style. With 9ft ceilings, large windows, and an open floorplan, the space feels bright and open. The primary bedroom includes a walk-in closet and ensuite. While the second bedroom has ensuite access to the second bathroom. The oversized laundry room is equipped with energy-efficient appliances and extra storage. Ascent residents enjoy a clubhouse with a gym, games area, kitchen, and patio. Located in Upper Mission, just steps from Mission Village at The Ponds, with nearby trails, wineries, and beaches. This Carbon-Free Home also offers double warranty, is built to the highest BC Energy Step Code standards, has built-in leak detection, and is PTT exempt. Photos are of a similar home; some features may vary. Size Matters. See how we compare. Presentation Centre & Showhomes Open Thursday-Sunday 12-3pm at 105-1111 Frost Rd (id:23267)
900 Stockley Street
Kelowna, British Columbia
Luxury Living with Income Potential! Discover refined living in one of Black Mountain’s most sought-after locations, backing onto fairway three, with lots of distance between the home and course, with stunning views of course and mountains. This exceptional 6-bed, 4-bath home offers a thoughtfully designed layout, perfect for families or investors. The main level impresses with soaring 9’ & 11’ ceilings, oak floors, and a striking 3-sided linear fireplace. A chef’s dream, the kitchen boasts quartz counters, a walk-in pantry, a large island, and premium appliances. The 16’ sliding glass doors seamlessly connect indoor-outdoor living to a covered deck with backyard access - perfect for entertaining or unwinding. Retreat to the primary suite, featuring a custom oak accent wall, floating nightstands, and a spa-inspired ensuite with heated floors, dual vanities, a makeup station, and a glassless tile shower. Two additional bedrooms and a full bath complete the main floor. The lower level offers a flexible layout, including an extra ensuite bedroom for the main home and a fully self-contained legal 2-bed suite with a private entrance, full kitchen, patio, and separate utilities; ideal for rental income, guests, or multigenerational living. An oversized garage, extra parking, and multiple outdoor spaces, including a front patio, complete this stunning home. Versatile, elegant, and move-in ready, don’t miss this incredible opportunity! (id:23267)
2333 Tallus Green Place
West Kelowna, British Columbia
Expansive Tallus Ridge family home on a quiet cul-de-sac with views of Shannon Lake Golf Course—this one checks all the boxes and truly feels like home. 5-bedroom, 3-bathroom, 3,235 sq. ft. house showcases quality craftsmanship and thoughtful details. From the moment you enter, the bright, open-concept living area impresses. The living room is open to above, where a floor-to-ceiling stone fireplace makes a statement that ties perfectly to the stone-entrance of the wine cellar with dual-zone built-in wine fridge just off the kitchen. You’ll also notice built-ins, gorgeous wood plank ceilings, and an abundance of windows. The large kitchen features a gas stove with a convection oven and warming drawer, stainless steel appliances, ample island, counter and cupboard space, & a walk-in pantry. The main level offers access to the pergola-covered patio, the yard w/ a gas fire pit, pool (controlled by an app), and hot tub—perfect for entertaining. Upstairs, the primary suite offers a large ensuite w/ soaker tub, heated floors, shower w/ seating, and a walk-in closet. 3 more bedrooms, a full bathroom, & laundry complete this level. Additional features include: oversized heated double garage, dual-zone heating & cooling, Sonos speakers throughout, security system, carbon water filter system, central vac, plenty of storage, low-maintenance yard w/ irrigation system, and raised garden box. Discover this ideal Tallus Ridge family home, just in time for summer. (id:23267)
2015 Polo Road
Kelowna, British Columbia
Check out this oversized triple tandem garage which stretches 46 feet on one side and boasts a soaring 14-foot ceiling, providing plenty of space for all your storage and parking needs. This stunning new home is nestled in a peaceful neighborhood just moments from Mission Springs Golf Course. With 5 spacious bedrooms, this modern residence perfectly blends style, comfort, and convenience. The open-concept living area is ideal for family gatherings, featuring large windows that bring in natural light and easy access to a semi-covered deck and backyard. The kitchen is a chef’s dream, offering abundant storage, a large pantry, and a sleek quartz-topped island. Upstairs, the oversized primary suite includes a luxurious 5-piece ensuite, along with 2 additional well-sized bedrooms. A conveniently located laundry room adds to the home's functionality. The fully finished basement includes a self-contained 1-bedroom suite, plus an extra room for use upstairs. Centrally located with easy access to shopping, golf, beach and nature trails, this home is the perfect combination of modern living and outdoor convenience. (id:23267)
4977 Elliott Avenue
Peachland, British Columbia
Privacy, space and beautiful scenery from this 4.42-acre gated and fully fenced hobby farm in Peachland. Endless possibilities with a massive shop and ranch style home. Just a 4-minute drive from downtown, the property features a thriving modern cherry orchard, flat useful land and a 3,608 sq ft home with three bedrooms and three bathrooms. Inside, you'll find a vaulted great room and a fully finished basement, accessible via two separate staircases. An expansive 5,647 sq ft, 4-bay shop with 400-amp service, natural gas connection, and an unauthorized suite on the second floor is ready for all your storage and projects. Own a piece of Peachland’s agricultural heritage, offering endless potential in a prime neighbourhood. The orchard is leased on a year-to-year basis, providing the option to take over or collect rental income while enjoying the tranquility of farm life and reduced property taxes. Whether you're looking to farm or create a peaceful retreat, don’t miss your chance to invest in this beautiful, thriving community. Thanks to its proximity to one of the widest sections of the lake, Peachland enjoys warmer winters and cooler summers compared to other areas, making it an ideal location year-round. (id:23267)
2542 Pinnacle Ridge Drive
West Kelowna, British Columbia
Discover this exceptional new home by Old School Construction, located in the highly sought-after, family-oriented community of Tallus Ridge. Thoughtfully designed with a bright, open-concept layout, this home is filled with natural light and showcases mountain views from the front sundeck, easily accessed through the spacious great room. The gourmet kitchen is ideal for entertaining, featuring quartz countertops, ample cabinetry, and convenient access to a covered back deck equipped with a gas BBQ hookup—perfect for enjoying the private backyard and tranquil vineyard views. The primary bedroom offers a peaceful retreat, complete with a large walk-in closet and a luxurious 4-piece ensuite featuring dual sinks and a custom-tiled shower. Two additional bedrooms and a conveniently located laundry room complete this floor. Downstairs, the finished basement includes a versatile den and a great 919 sq ft legal 2-bedroom suite—ideal for extended family, guests, or rental income. Meticulously landscaped and outfitted with underground sprinklers for easy maintenance, this home combines comfort, functionality, and style in one of West Kelowna’s most desirable neighborhoods. (id:23267)
840 Lanfranco Road Unit# 1 -12
Kelowna, British Columbia
RE-Development Opportunity to purchase this prime 0.75-acre (32,670 SF) property with 3 separate buildings, 12 Separate Titles, plenty of parking, and room for potential expansion/development in the UC5 Zoning walking distance to OKANAGAN COLLEGE and GYRO BEACH. The property has potential for residential use mixed apartments or a HOTEL of up to 6 stories. Permitted density will be 2.05 F.A.R (with bonus), could achieve 66,900 buildable SF (plus/minus). Each building has 4 units with 2 bedrooms, 1.5 Bath, a living room, a kitchen and laundry in each unit. All the units are kept very well-maintained and should provide years of solid income and development opportunities for investors! This property is within walking distance to Okanagan College, Minutes to Gyro Beach, H2O, wineries, golf, restaurants, grocery stores and all other amenities. Currently generate $25,000 approx. monthly rental income. (id:23267)
737 Leon Avenue Unit# 1403
Kelowna, British Columbia
**A Rare View from the Top – Elegance in Every Detail** Step into elevated living with this exquisitely reimagined 2-bedroom, 2-bath penthouse in the heart of Kelowna. Perched above the city in a boutique building, this 1,520 sq. ft. sanctuary was fully renovated in 2024 with over $200,000 in refined custom upgrades. The gourmet kitchen is a statement of style and function, anchored by a 10-foot quartzite island and premium Bosch 800 Series appliances. Custom Spectrum cabinetry features innovative, horizontally lifting doors, a pull-out spice rack, a charcuterie drawer, hidden garbage, and deep soft-close drawers—all accented with warm brass handles. Lighting by Pine Lighting sets the perfect ambiance throughout. The living area opens to panoramic 180 degree views, from Okanagan Lake to Knox Mountain and beyond. As night falls, the energy-efficient Regency fireplace with imported Versace tile becomes the heart of the home. Adjacent, the fully enclosed sunroom invites year-round comfort, while the northeast-facing wraparound balcony captures sunrise and midday warmth without the blaze of late-day sun. The spacious dining room features a handcrafted 11.5-foot window seat with deep storage drawers and a wired center cubby for your printer, lamp, or favorite morning device. In the main bath, Spectrum cabinetry continues, enveloping a brand-new LG washer and dryer. Granite vanities and contemporary fixtures elevate both bathrooms to spa-worthy sanctuaries. Additional luxuries include luxury vinyl plank flooring, updated heat pump systems, energy-efficient baseboard heaters, and a hidden robot vacuum “garage.” Outside: three exclusive parking spots (two underground, one gated), a storage locker, a pool, gym, social lounge, and an on-site manager. A rare circular driveway and generous visitor parking enhance the sense of welcome and ease. This is more than a residence—it’s a home above the city, a canvas of light, a vision realized. (id:23267)
3564 Galloway Road Lot# 75
West Kelowna, British Columbia
Welcome home!! This cozy package offers it all! Parking for the RV or teenagers, room for the kids, pets, gardens and walking distance to local elementary schools! This 3 bedroom 1.5 bath home has been well loved and cared for. Within you will find a variety of improvements over the years to offer some updated flooring, newer roof, AC and furnace! The home offers natural light and a functional floor plan. The dining room is open to the kitchen and flows to the deck via French doors. The deck offers a view to the rear of the low maintenance yard created for low water use that includes a cherry tree and firepit. Tons of space to BBQ, entertain and watch the kids and pets. This corner lot provides the benefit of parking from Galloway Road and from MacDonnell Road. There are 2bedrooms up and 1 bedroom, 1 bath down. The carport/garage has been converted to a tool area and labelled as storage. Convert it back to a single car garage or customize it to your needs. Glenrosa is a wonderful family community that see's kids biking and parents walking the pets. Come see how you can make this neat as pin house, your home! (id:23267)
690 Bell Road
Kelowna, British Columbia
This bright and spacious end-unit townhome is a fantastic opportunity for first time home buyers or sawy investors in an up-and-coming neighbourhood. It is pet friendly with no age or rental restrictions and no monthly strata fees! It has a private fenced in back yard ideal for pets and children, and an opportunity to create your own private garden oasis complete with a garden shed. Near parks, amenities, and transit, Its recent renovations and upgrades include a new roof & hot water tank. With parking right out front, main floor entry, and secured storage close by, it is extremely convenient and offers ease of living. Conveniently located near parks, shops, restaurants and schools, the home's central location offers opportunities for biking, walking, and is a short walk to transit. (id:23267)
2571 Bridlehill Court
West Kelowna, British Columbia
There's nothing to do here but sit back, relax, and enjoy all that the Okanagan Lifestyle has to offer. This exceptional home is spotlessly maintained and ""Pride of Ownership"" is evident throughout from the manicured lawns, down to the sparkling pool area, and right up to and including the spacious and modernly updated yet comfortable home. The open concept layout showcases the the gleaming engineered floors, vaulted ceilings, and custom rock fireplace in the living room then flows into the bright, recently updated kitchen and dining area. Designed for comfort and style, the kitchen has lots of natural light, ample cabinets, stainless steel appliances, and new quartz counter tops, fixtures, and a cozy eating bar. It's also conveniently close to the nice sized covered deck overlooking the pool area and pastoral view of the mountains and ALR property at the rear--- perfect for family bar-b-ques and entertaining. There are 3 good sized bedrooms on the main and the primary bedroom features a walk-in closet, jetted tub plus a separate shower. Downstairs features another 2 bedrooms, another bathroom, and a huge rec room with pool table (negotiable). Sliding glass doors lead out to a convenient covered patio area for relaxing after a quick dip in the heated pool. The balance of the basement is being used for storage but there is a full additional room that could be developed-possible kitchen for a suite? Numerous upgrades mentioned in internet remarks! This home is a winner! (id:23267)
3225 Shannon Lake Road Unit# 2
West Kelowna, British Columbia
Welcome to Green Acres Mobile Home Park—one of the most desirable and well-managed communities on the Westside! This beautifully updated 2-bedroom, 2-bath home offers modern living with style and comfort. The kitchen features all-new cabinets, granite countertops, a large island, stunning backsplash, and stainless steel appliances. Enjoy the seamless flow of new vinyl plank flooring and modern paint tones throughout. Both bedrooms are generously sized, and the bathrooms have been tastefully refreshed. Step outside to your large covered deck with a ceiling fan—perfect for relaxing summer evenings. Additional highlights include vinyl windows, a fully fenced yard, storage shed, and parking for two. This move-in ready gem has it all! (id:23267)
3370 Casorso Road Unit# 9
Kelowna, British Columbia
Tucked at the quiet side of the complex and backing onto peaceful parkland, this bright and well-maintained 2-bedroom, 2-bathroom rancher style townhome offers comfort, privacy, and an ideal Lower Mission location. The single-level layout features a spacious, light-filled living area that opens to a private patio—perfect for morning coffee or quiet evenings surrounded by mature greenery. The open-concept kitchen includes a peninsula that flows into the dining and living areas, ideal for everyday ease. The primary suite has a full ensuite, and the second bedroom adds space for guests or hobbies. One half of the garage has been converted into a den or office and can easily be returned to full garage use. You'll also find a full-height concrete crawlspace for exceptional storage and a built-in vacuum system for added convenience. This pet-friendly complex is a rare find, with no restrictions on breed, size, or number of pets. Residents enjoy access to a clubhouse with a library, pool table, and BBQ area. RV parking available for $30/month. Upgrades include a BRAND NEW washer & dryer. An A/C condenser can easily be added. Located just minutes from the lake, beaches, parks, shops, dining, and transit, this home blends peaceful living with vibrant, walkable surroundings—an ideal choice for those seeking low-maintenance living in one of Kelowna’s most desirable neighborhoods. (id:23267)
980 Glenwood Avenue Unit# 302
Kelowna, British Columbia
Welcome to your new top-floor condo, where location meets convenience. This ideal home is located just steps away from public transit, offering unparalleled access to the best of city living. As you step inside, you'll notice the vaulted ceilings that create a spacious and airy atmosphere, enhanced by an abundance of natural light. The condo features two generous bedrooms and two bathrooms, providing ample space for comfort and privacy. The large master suite has an equally large walk-in closet that offers plenty of storage for all your belongings. The bright dining area is perfect for family meals and entertaining guests. The functional floor plan seamlessly connects the dining area to the living and kitchen spaces, ensuring a smooth flow for modern living. Every detail of this condo is designed to maximize comfort and convenience. The combination of functional design, practical features, and an unbeatable location makes this condo a rare find. A mere 4 minutes to the Ethel Street Active Transportation Corridor! Bike or walk or scoot!; it's right at your door. Contact us today to schedule a viewing and make this dream home yours. (id:23267)
191 Hollywood Road S Unit# 416
Kelowna, British Columbia
Welcome to Soho! Bright 2 bedroom 2 bathroom south west facing unit offering lovely mountain views. The location cant be beat steps to shopping and transit. Open Plan lots of counter space, enjoy your summers on the covered deck. Underground parking, storage locker, gym this spot cant be beat. Easy access to college, university, airport, recreation, orchards, golf, skiing, its spots got everything you need. Quick possession possible. Just in time for summer. (id:23267)
12240 Saunders Crescent
Summerland, British Columbia
Don’t miss this incredible 5 bedroom family home located on a quiet crescent that is close to school, town and amenities. Updates include: roof and gutters, stainless steel appliances, custom blinds, hot water on demand and updated windows. The large, flat yard is fenced and offers a detached workshop with 220 power. Plenty of parking, with room for your boat and RV, and the RU1 zoning offers densification potential in this prime location! Please contact your preferred agent to view today. (id:23267)
11591 Turtle Bay Court
Lake Country, British Columbia
This home is moving fast and with a $20,000 price reduction every week until it's SOLD, there's never been a better time to act! Don't let this incredible opportunity slip through your fingers. Discover the potential of 11591 Turtle Bay CRT, a sprawling 1.369-acre property just across from Wood Lake in Lake Country. With future zoning designated as Tourist-Commercial under the Official Community Plan, this property offers incredible development potential. Many neighbouring properties have already applied for or secured Tourist-Commercial zoning, making this a prime opportunity for investors. Beyond its land value, this property features a remarkable rancher-style home with 6 bedrooms and 4.5 bathrooms, including an oversized triple garage with a half bath and a studio suite above..This property serves as both a wonderful family home as well as income-producing with future development potential. Prime Features: Dual access from Seymour Rd & Turtle Bay CRT, ideal for Tourist-Commercial use Spacious wrap-around patio, hot tub, and above-ground pool RV hook-up and gas hook-up in the garage All bathrooms updated (2018-2019) Phase 1 Environmental Site Assessment completed Boat launch across the street Located with easy access to International Airport, UBCO, & both North & Central Okanagan, making travel and commuting a breeze! This rare Lake Country gem presents a unique investment opportunity while embracing the renowned Okanagan lifestyle.Don't Miss Out-Book Your Showing (id:23267)
4520 Gallaghers Lookout Unit# 13
Kelowna, British Columbia
Bring your own vision of the 'Good Life' to reality at the famous Village at Gallaghers Canyon! This semi-detached walk out rancher townhome offers 2212 beautifully finished sqft of Lifestyle and Luxury PLUS additional lower level space for future Development - - Gym, Games Room, Wine Cellar, Home Office, ETC. The pastoral surroundings of the golf courses, glacier carved canyon, parks, and mountains all contribute to the serenity and peace offered by this spectacular home. The historic Myra Canyon and Kettle Valley Railway, part of Trans Canada Trail, are both nearby for your exploration. BBQ with a view from your spacious deck overlooking the Pinnacle Course and the Canyon and City beyond. The large courtyard further enhances your peaceful Okanagan outdoor experience. Here at Gallaghers, the recreation and lifestyle activities are only surpassed by the wonderful ambiance, warmth and friendliness of the community. Remember - if you are 'lucky enough' to live at Gallaghers - you are 'lucky enough' (id:23267)
3267 Broadview Road Unit# 27
West Kelowna, British Columbia
EXCEPTIONAL FAMILY TOWNHOUSE at a REMARKABLE PRICE in Shannon lake. Don’t miss this beautiful townhouse with a highly functional open concept livable layout located in the desirable area of Shannon Lake in West Kelowna. Recently competitively priced and now reduced to be one of the BEST PRICED TOWNHOUSE IN SHANNON LAKE. This 3 bed 3 bath townhome offers high ceilings, large kitchen with granite countertops and newer stainless steel appliances. Upstairs you will find 3 large bedrooms, the primary bedrooms has a large walk-in closet with custom built-ins as well as an excellent ensuite complete with separate tub and shower. Downstairs you will find a bonus recreation room, rare to find in other townhomes this is perfect for families that need extra entertainment space. This room leads to a double car garage. Located right across the street from Broadview park and is only a short distance to the best schools, shopping and recreation. Nowhere in West Kelowna will you find a quiet street such as this with a park directly across the street to kids and pets to enjoy! Currently one of the best priced townhomes in Shannon lake, don’t miss out on this rare market window to get a affordable home. (id:23267)
1850 Shannon Lake Road Unit# 54
West Kelowna, British Columbia
Welcome to one of West Kelowna’s most sought-after 55+ gated communities! This beautifully maintained and cared-for park offers a peaceful lifestyle with fantastic amenities, including a clubhouse for social gatherings, a guest suite available to rent, affordable RV parking (subject to availability), and a small pet policy (one indoor cat or one dog up to 12 lbs or 14” in height).This home is ideally situated with no neighbours behind, offering extra privacy. Features include a large workshop with 220-amp power — perfect for the hobbyist — a spacious covered patio for year-round enjoyment, a carport plus additional driveway parking, a new dishwasher, and updated PEX plumbing. The oversized primary bedroom includes sliding glass doors to the backyard and a large ensuite with convenient in-home laundry. Move-in ready and located in a quiet, welcoming community — this is the perfect place to call home! (id:23267)
490b Hein Road Lot# 3
Kelowna, British Columbia
Attention first time buyers and investors for this centrally located 4 bedroom, 2 bathroom stratified 4 plex unit with a fenced yard. Great value here! This is an exceptional opportunity to get into the market and build equity over time. There's new construction popping up all around which also allows for increased equity over time and improvement. All 4 units are for sale and could be sold individually or together. This unit is currently tenanted, month to month. COURT ORDERED SALE. ""AS IS WHERE IS"" COURT DATE IS MAY 7 9:45 AM CURRENT OFFER PENDING APPROVAL $343,500 (id:23267)
1193 Mission Ridge Road
Kelowna, British Columbia
Discover the perfect family haven in the highly sought-after Crawford Estates! This expansive 0.93-acre property features a traditional home surrounded by inspiring gardens & lush greenery. The front zen garden is a low-maintenance oasis, while the expansive backyard, bordered by mature trees, offers privacy & a sustainable garden with established fruits, vegetables & a greenhouse for year-round gardening. The pool-sized yard holds endless potential for transformation & adaptability for whatever your needs. Inside, the home has unique cedar accents, large windows & skylights that flood the space with natural light. The main living area & kitchen open directly to the backyard, where the lovely deck space is a perfect spot for gatherings or relaxing with a morning coffee. The formal dining is adjacent to the living room. Here, a wood burning fireplace creates a warm & welcoming atmosphere. The spacious primary bedroom includes an addition ideal for a nursery or home office, complete with an ensuite & walk-in closet. 2 more bedrooms & a versatile office & recreation space offer a flexible floor plan. Back outside, a large detached garage features a workshop & room for outdoor toys, with a 30AMP RV plug. Ample parking accommodates car enthusiasts & collectors. A 4-foot crawl space & three exterior outbuildings ensure that storage is never an issue. This property seamlessly blends functionality, sustainability & family-oriented design, making it a dream home in Crawford Estates. (id:23267)
6742 Marbella Loop Unit# 302
Kelowna, British Columbia
Impeccably finished Luxury La Casa cottage, backing onto Crown Land with private SAUNA under covered deck. Situated in the most popular location for families & rentals in the resort being a two minute walk to pool, hot tubs, restaurant, tennis etc. Offered Fully Furnished & Turnkey. 3 bedrooms plus Rec Room, 3 bathrooms. (La Casa is exempt from Air bnb restrictions). Private rear deck overlooking nice level rear yard is accessed from both main floor bedrooms. Massive front deck. Main floor living, dining & kitchen is big & bright. Lots of parking on the big driveway, Garage for ATVs, golf carts, storage etc. La Casa has a very strong VACATION RENTAL market. You choose whether to keep for yourself, rent out some of the time or use the on-site company if you want a 'hands-off' investment. NO SPECULATION TAX applicable at La Casa. La Casa Resort Amenities: Beaches, sundecks, Marina with 100 slips & boat launch, 2 Swimming Pools & 3 Hot tubs, 3 Aqua Parks, Mini golf course, Playground, 2 Tennis courts & Pickleball Courts, Volleyball, Fire Pits, Dog Beach, Upper View point Park and Beach area Fully Gated & Private Security, Owners Lounge, Owners Fitness/Gym Facility. Grocery/liquor store on site plus Restaurant & Events centre. (id:23267)
3745 Lakeshore Road Unit# 131
Kelowna, British Columbia
Charming & Updated 2-Bedroom Home in a 55+ Community! This beautifully updated 2-bedroom, 1-bathroom home offers 765 sq/ft of comfortable living space in a welcoming 55+ Mobile Home Park. Move-in ready, this home features a brand-new bathroom, new flooring, and fresh paint throughout, making it feel fresh and modern. Enjoy the convenience of a covered deck, RV parking, and one covered parking stall. Located near KGH, Mission Creek, the Greenway Trail, the beach, shopping, and restaurants, you'll have everything you need just minutes away. Pet lovers will appreciate that the park allows two pets under 12 inches at the shoulder. At least one owner must be 55 years or older, ensuring a peaceful and friendly atmosphere. Don't miss out on this fantastic opportunity schedule a viewing today! Measurements are from i-guide please very verify if important. (id:23267)
Lot 5 Big Horn Point Lot# 5
Osoyoos, British Columbia
Introducing Osoyoos Mountain Estates' premier subdivision, where no costs were spared in developing these exclusive and magical home sites. 3 lots are remaining ranging from 2.5 to 5 acres, each with unique features designed for privacy while capturing spectacular lake, valley, city, and mountain views. Reserved as the developers' crown jewels, these lots offer paved asphalt driveways to prepped build sites, drilled domestic wells, stacked rock walls, and most include a custom stone and metal electric entrance gate. The existing infrastructure provides significant savings on building costs. The generous, flat build sites offer endless design options and cost-effective building, allowing you to invest more in your home’s features. The surrounding land is environmentally protected, ensuring harmony between nature and development. Enjoy panoramic views of Lake Osoyoos and sweeping vistas of the valley in one of the country's most sought-after areas, with a climate that allows for year-round outdoor activities. Call today for a private and informative tour. GST is applicable on the purchase price. (id:23267)
Lot 12 Bighorn Point Lot# 12
Osoyoos, British Columbia
Introducing Osoyoos Mountain Estates' premier subdivision, where no costs were spared in developing these exclusive and magical home sites. 3 lots are remaining ranging from 2.5 to 5 acres, each with unique features designed for privacy while capturing spectacular lake, valley, city, and mountain views. Reserved as the developers' crown jewels, these lots offer paved asphalt driveways to prepped build sites, drilled domestic wells, stacked rock walls, and most include a custom stone and metal electric entrance gate. The existing infrastructure provides significant savings on building costs. The generous, flat build sites offer endless design options and cost-effective building, allowing you to invest more in your home’s features. The surrounding land is environmentally protected, ensuring harmony between nature and development. Enjoy panoramic views of Lake Osoyoos and sweeping vistas of the valley in one of the country's most sought-after areas, with a climate that allows for year-round outdoor activities. Call today for a private and informative tour. GST is applicable on the purchase price. (id:23267)
1770 Richter Street Unit# Ph17
Kelowna, British Columbia
City living doesn’t get better than this top-floor corner condo—the premier unit in Central?Green—where 12-foot ceilings, two walls of windows, wood beams, glass-tile backsplash, vinyl-plank flooring, and a statement wood-slat feature wall create a bright, sophisticated retreat with panoramic views over downtown Kelowna. The open layout centers on a sun-soaked living area, while the large primary suite offers a walk-in closet and double-sink ensuite, and a versatile den easily serves as a second bedroom overlooking the city lights. A full second bath, dedicated laundry room, secure underground parking stall (#32), and storage locker (#7) add everyday convenience, and the pet-friendly, rental-friendly strata keeps fees low while covering insurance and water/sewer. Just a five-minute stroll to Bernard Avenue, breweries, and the waterfront—and mere steps to Rowcliffe Park and its community garden—this turn-key penthouse delivers unbeatable walkability and modern comfort in the heart of Kelowna. PETS: Up to 2 dogs, or 2 cats or one dog and one cat. (id:23267)
2835 Canyon Crest Drive Unit# 22
West Kelowna, British Columbia
*EDGE VIEW AT TALLUS RIDGE SHOWHOME OPEN SAT & SUN 12-3PM* **MOVE-IN READY** Discover the best-value new townhomes in West Kelowna! This townhome boasts 1,991 sqft of living space and $13,500 in upgrades! Inside, you’ll find 3 bedrooms, 3 bathrooms, a flex space, outdoor patio, and a double-car side-by-side garage. Large windows and 9' ceilings on the main floor make it feel bright and open! The kitchen has under-cabinet lighting, stainless steel appliances, a full-height backsplash, plus a separate dining area and direct access to your private back patio. The living room has a beautiful tile fireplace that complements the rest of the home’s interior. Upstairs, the primary bedroom has a walk-in closet and barn door leading to the ensuite with in-floor heating, a glass shower, double sinks, and a soaker tub. The top floor is complete with two additional bedrooms, a full bathroom, and a laundry area. Bathrooms throughout the home have been upgraded with engineered stone and quartz countertops. Advanced noise-canceling Logix ICF blocks built into the party wall make for quiet, peaceful living. 1-2-5-10 Year New Home Warranty, and meets step 3 of BC’s Energy Step Code. Plus, it's PTT-exempt for added savings. Tallus Ridge is a step away from everything you need, whether it be an escape to nature or access to lifestyle-based amenities. With a small fishing lake, golf course, and plenty of walking and biking trails nearby, Edge View is the perfect place to call home. (id:23267)
2835 Canyon Crest Drive Unit# 2
West Kelowna, British Columbia
Welcome to home #2 at Edge View, a walk-out rancher townhome with amazing views of Shannon Lake - this is your opportunity to enjoy the best of the West Kelowna lifestyle! This home spans approximately 2,418 sq ft and features 2 bedrooms, 2 flex/den spaces, 3 bathrooms, and a double side-by-side garage. With the primary bedroom on the main floor, you'll enjoy easy access to the kitchen, living/dining area, and laundry room. The primary ensuite includes a deluxe soaker tub, double-sink vanity, semi-frameless glass shower, and walk-in closet. The high-end modern kitchen is outfitted with premium quartz countertops, a slide-in gas range, stainless steel dishwasher, and refrigerator. Downstairs, you’ll find an additional bedroom and bath, 2 flex rooms, and a large recreation room. Relax on your partially covered deck and lower patio, both with gorgeous views of Shannon Lake! Built with advanced noise-canceling Logix ICF blocks in the party wall for superior durability and insulation. Includes a 1-2-5-10 Year New Home Warranty and meets Step 4 of BC’s Energy Step Code. Located just 5 minutes from West Kelowna shopping, restaurants, and entertainment, and close to top-rated schools. Enjoy nearby nature with a small fishing lake, a family-friendly golf course, and plenty of hiking and biking trails. Move in now—No PTT (some conditions may apply). Photos are of a similar home in the development. ***Edge View Showhome is now located at 22-2835 Canyon Crest Drive, Open Sat & Sun 12-3pm *** (id:23267)
2835 Canyon Crest Drive Unit# 17
West Kelowna, British Columbia
**EDGE VIEW AT TALLUS RIDGE SHOWHOME OPEN SAT & SUN 12-3PM** The best value new townhomes in West Kelowna! Home #17 is MOVE-IN READY and is the best priced in the community! This 3-storey walkup inside home features approx 1608 sqft, 3 bedrooms, 3 bathrooms, yard/patio, double car tandem garage and $13,500 in included upgrades. The main living floor features 9' ceilings, vinyl flooring, an open concept kitchen with pantry, premium quartz counters, slide-in gas range stove, stainless steel dishwasher and refrigerator. Upstairs is the spacious primary & ensuite, 2 additional bedrooms, a bathroom and laundry. Advanced noise canceling Logix ICF blocks built in the party walls for superior insulation. 1-2-5-10 year NEW HOME WARRANTY, meets step 3 of BC's Energy Step Code. Quick 5 min drive to West Kelowna's shopping, restaurants and entertainment. Close to top rated schools. Walk to Shannon Lake and the golf course. Plus, plenty of walking and biking trails nearby. Take advantage of BC's expanded property tax exemption - an additional $11,998 in savings. Listing photos of a similar home at Edge View. (id:23267)
2835 Canyon Crest Drive Unit# 7
West Kelowna, British Columbia
**EDGE VIEW AT TALLUS RIDGE SHOWHOME OPEN SAT & SUN 12-3PM - Edge View Showhome is now located at 22-2835 Canyon Crest Drive** Welcome to Edge View at Tallus Ridge, the best value townhome community in West Kelowna! Home #7 spans approx 2418 sq ft. and overlooks Shannon Lake. With the primary bedroom on the main floor, enjoy quick access to the kitchen, living/dining area, and laundry room. The primary ensuite includes a deluxe soaker tub, double sink vanity, semi-frameless glass shower stall, and walk-in closet. The high-end modern kitchen includes premium quartz countertops, a slide-in gas range stove, a stainless steel dishwasher, and a refrigerator. Downstairs, you’ll find 1 additional bedroom and bath, 2 flex rooms, and a large recreation room. Relax on your partially covered deck and lower patio with amazing views of Shannon Lake and enjoy the convenience of a side- by-side garage. Advanced noise-canceling Logix ICF Blocks built into the party wall for superior durability and insulation. 1-2-5-10 Year New Home Warranty, meets Step 4 of BC's Energy Step Code. Shannon Lake is a 5-minute drive to West Kelowna shopping, restaurants, entertainment, and close to top-rated schools. Escape to nature with a small fishing lake, family-friendly golf course & plenty of hiking/biking trails. Move-in now! No PTT (some conditions may apply). *Photos of a similar unit. (id:23267)
2835 Canyon Crest Drive Unit# 13
West Kelowna, British Columbia
**EDGE VIEW AT TALLUS RIDGE SHOWHOME OPEN SAT & SUN 12-3PM** The best value new townhomes in West Kelowna! Home #13 is the best priced in the community! With Estimated completion, August 2025. This 3-storey walkup inside home features approx 1608 sqft, 3 bedrooms, 3 bathrooms, yard/patio, and double car tandem garage . The main living floor features 9' ceilings, vinyl flooring, an open concept kitchen with pantry. Upstairs is the spacious primary & ensuite, 2 additional bedrooms, a bathroom and laundry. A. This home has lake views from the 2nd and 3rd floors!! 1-2-5-10 year NEW HOME WARRANTY, meets step 3 of BC's Energy Step Code. Quick 5 min drive to West Kelowna's shopping, restaurants and entertainment. Close to top rated schools. Walk to Shannon Lake and the golf course. Plus, plenty of walking and biking trails nearby. Take advantage of BC's expanded property tax exemption - an additional $11,998 in savings. Listing photos of a similar home at Edge View. Title (id:23267)
981 Peachcliff Drive
Okanagan Falls, British Columbia
Welcome to 981 Peachcliff Dr, Okanagan Falls. 3 bed + den, 3 bath 2 storey Lakeview home. This beautifully maintained residence boasts a host of recent upgrades and desirable features incl. water softener, gas fireplace and crown molding, ensuring comfort and style. Main floor living with your primary and laundry all on the main floor. The property showcases a new HVAC system & heat pump, water heater, LED lighting, laminate flooring and solid surface counters in the kitchen! With 200 amp service the home is wired for a summer kitchen – great suite potential here with the lower level having a separate entrance. The lower level is ready for you to make what you will of it – media room? Another bedroom? Add an inlaw suite for your family or guests? So much potential here! Located in quiet OK falls you are only minutes to town and only 15 min to Penticton! Contact the listing agent to book your showing! (id:23267)
2835 Canyon Crest Drive Unit# 11
West Kelowna, British Columbia
*EDGE VIEW AT TALLUS RIDGE SHOWHOME OPEN SAT & SUN 12-3PM* Estimated completion August 2025! Discover the best-value new townhomes in West Kelowna! Welcome to VISTA -The Only Available Home of this Type in the Community!! This townhome boasts 1,991 sqft of living space! Inside, you’ll find 3 bedrooms, 3 bathrooms, a flex space, outdoor patio, and a double-car side-by-side garage. Large windows and 9' ceilings on the main floor make it feel bright and open! The kitchen has stainless steel appliances, a full-height backsplash, plus a separate dining area and direct access to your private back patio. The living room has a beautiful tile fireplace that complements the rest of the home’s interior. Upstairs, the primary bedroom has a walk-in closet and barn door leading to the ensuite, a glass shower, double sinks, and a soaker tub. The top floor is complete with two additional bedrooms, a full bathroom, and a laundry area. . This home boasts a Second Deck off the front - letting light in and taking advantage of the lake views. Advanced noise-canceling Logix ICF blocks built into the party wall make for quiet, peaceful living. 1-2-5-10 Year New Home Warranty, and meets step 3 of BC’s Energy Step Code. Plus, it's PTT-exempt for added savings. Tallus Ridge is a step away from everything you need, whether it be an escape to nature or access to lifestyle-based amenities. With a small fishing lake, golf course, and plenty of walking and biking trails nearby, Edge View is the perfect place to call home. (id:23267)
2835 Canyon Crest Drive Unit# 12
West Kelowna, British Columbia
**EDGE VIEW AT TALLUS RIDGE SHOWHOME OPEN SAT & SUN 12-3PM** The best value new townhomes in West Kelowna! Home #12 is the best priced in the community! Brand new townhome with Estimated completion, August 2025. This 3-storey walkup inside home features approx 1608 sqft, 3 bedrooms, 3 bathrooms, yard/patio, and double car tandem garage . The main living floor features 9' ceilings, vinyl flooring, an open concept kitchen with pantry. Upstairs is the spacious primary & ensuite, 2 additional bedrooms, a bathroom and laundry. A. This home has lake views from the 2nd and 3rd floors!! 1-2-5-10 year NEW HOME WARRANTY, meets step 3 of BC's Energy Step Code. Quick 5 min drive to West Kelowna's shopping, restaurants and entertainment. Close to top rated schools. Walk to Shannon Lake and the golf course. Plus, plenty of walking and biking trails nearby. Take advantage of BC's expanded property tax exemption - an additional $12,998 in savings. Listing photos of a similar home at Edge View. (id:23267)
1128 Sunset Drive Unit# 101
Kelowna, British Columbia
Experience the ultimate Okanagan lifestyle at Sunset Waterfront Resort! This 2 bedroom, 2 bathroom end unit townhome offers a prime waterfront location with unbeatable amenities. Featuring vaulted ceilings, an open concept layout, and a cozy gas fireplace, this home is bright and designed for entertaining. The primary suite boasts a private ensuite, while the spacious 340 sq. ft. terrace extends your living space outdoors. Enjoy the convenience of both street level and parkade access. Sunset Waterfront Resort is packed with amenities, including indoor and outdoor pools, hot tubs, a fitness center with lake views, a conference room, secured bike storage, and a pickleball/tennis court. Pet/rental friendly and your strata fees cover geothermal heating and cooling. Don’t miss this opportunity to own a piece of paradise in Kelowna’s vibrant waterfront district! (id:23267)
1950 Tallgrass Trail
Kelowna, British Columbia
Set in the desirable Tallgrass Ridge community at Tower Ranch, this 3-bedroom, 3-bathroom Half-Duplex offers 2,943 sqft of well-designed living space and spectacular, panoramic valley and mountain views, stretching from Duck Lake to Okanagan Lake. Built in 2020 by Dilworth Homes, this home features a spacious open-concept layout with a large kitchen, stainless steel appliances, oversized island, walk-in pantry, and an abundance of storage space. The primary suite includes a generous ensuite, expansive walk-in closet with direct laundry access. Large windows throughout the home capture the natural light, offering beautiful and serene views. The walk-out lower level is bright and inviting with a large rec room, a finished wet bar, two additional bedrooms, a queen Murphy bed, a full bathroom, and a large storage room. With beautifully landscaped grounds, hot tub rough-in, and access to Tower Ranch Golf Club and Mountain Park, this home ticks all the right boxes! (id:23267)
1191 Sunset Drive Unit# 1707
Kelowna, British Columbia
Step into the world of One Water, where urban luxury and everyday convenience converge! This exquisite 1-bedroom plus den condo seamlessly blends contemporary design with cozy elegance. Upon entering, you'll be captivated by the sophistication of quartz countertops, featuring a stunning quartz waterfall island. The rich hues of the cabinetry harmonize with the stainless steel appliances, fashioning a welcoming and chic kitchen space. The living area is bathed in natural light, courtesy of the expansive windows that frame sweeping vistas of the city, mountains, and lake. Step out onto the living room's patio and immerse yourself in the beauty of the surroundings, creating an ideal setting for relaxation or entertaining. One Water's prime location offers unmatched convenience, with a diverse range of amenities just moments away. Residents can indulge in a pool, hot tub, pickleball court, gym, yoga studio, BBQ lounge area, and a dog run, providing endless opportunities for leisure and recreation. Beyond these exceptional amenities, One Water is conveniently close to an abundance of restaurants, cafes, retail stores, and business offices, making it the perfect haven for those who relish a vibrant urban lifestyle. Seize the opportunity to claim this extraordinary condo as your new home! (id:23267)
4187 Gallaghers Crescent
Kelowna, British Columbia
Discover the finer life in this beautifully updated home, nestled in one of Kelowna’s most sought-after enclaves, surrounded by exciting amenities. The main living space welcomes you with soaring vaulted ceilings and a breathtaking fireplace, perfectly framed by a statement feature window. The chef’s kitchen is a showstopper, complete with quartz backsplash, waterfall edge countertops, stainless steel appliances, and eat-at island with ample storage and prep space. Modern finishes shine throughout with new flooring and fresh paint, adding to the sleek and sophisticated feel. The main floor features a spacious primary with deck access, updated 5-piece ensuite, and a large walk-in closet. Upstairs, you’ll find a second bedroom and a bedroom-sized den. Step outside to a private deck surrounded by greenery, perfect for outdoor entertaining and relaxation. Downstairs, a bright 2-bed self contained in-law suite with a new kitchen and separate entrance offers flexibility, easily convertible into a summer kitchen & hosting space with a games/media room. The exterior is freshly landscaped & wired for security, while the tranquil backyard oasis features a fish pond and wiring for a hot tub. Enjoy a 2 car garage that also has room for your golf cart! Located in the vibrant Gallaghers Canyon Golf Community which offers top-notch amenities like a gym, pool/spa, games room, library, workshops, fitness classes, social clubs, tennis courts and more. This exceptional home is waiting for you. (id:23267)

