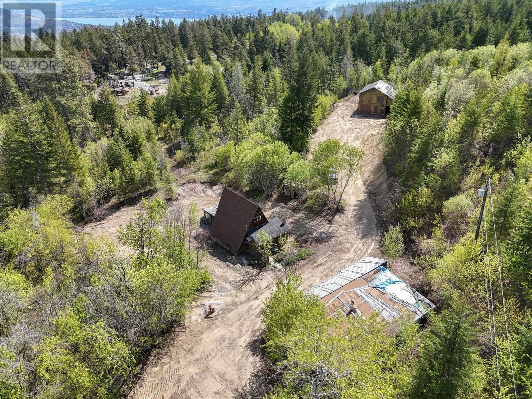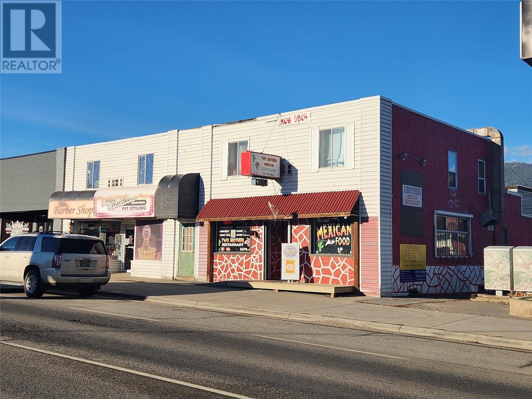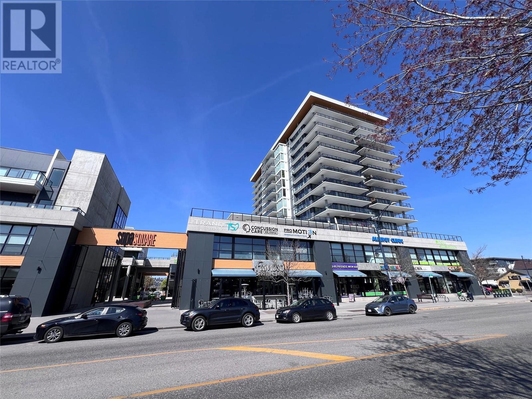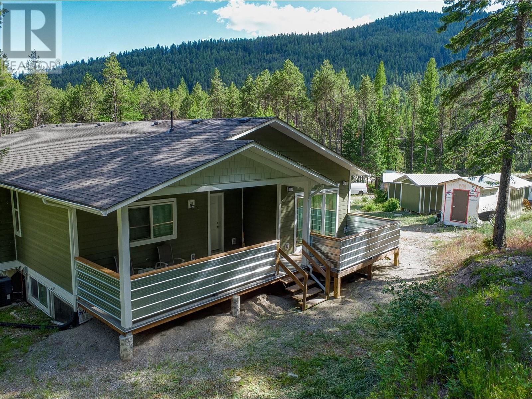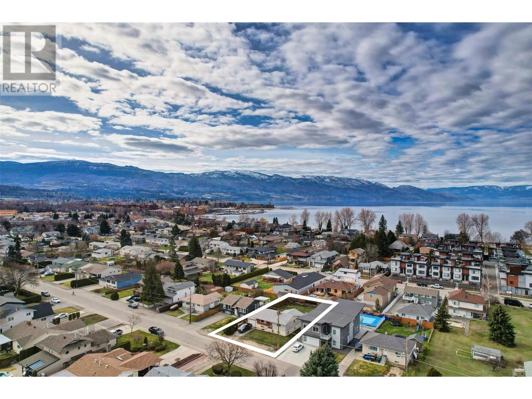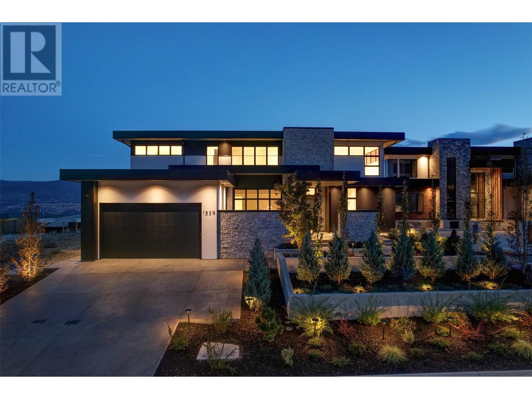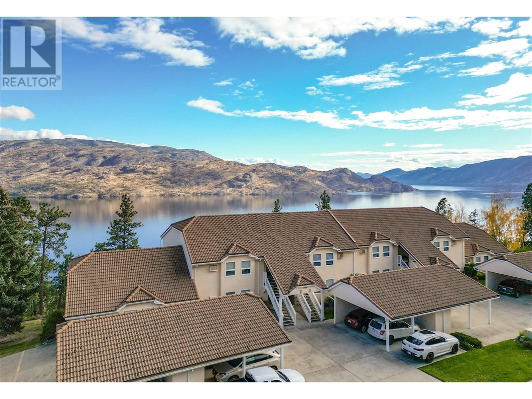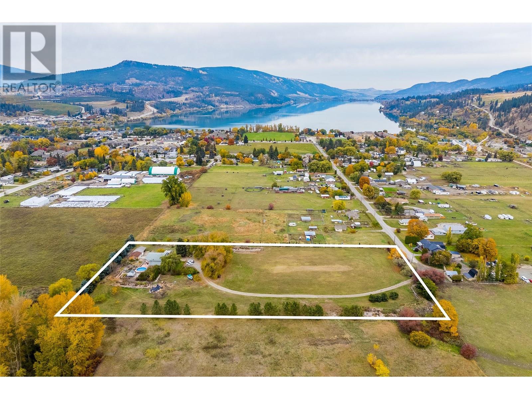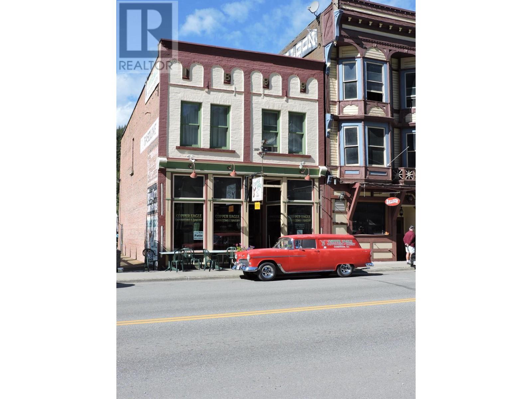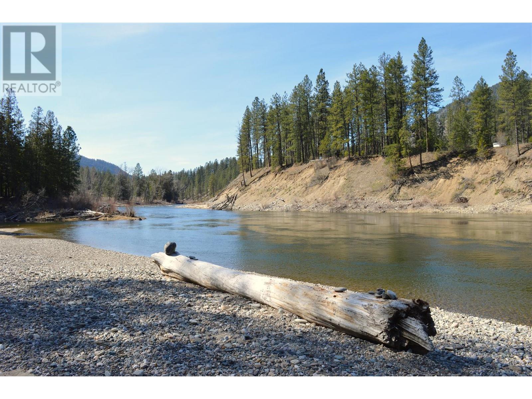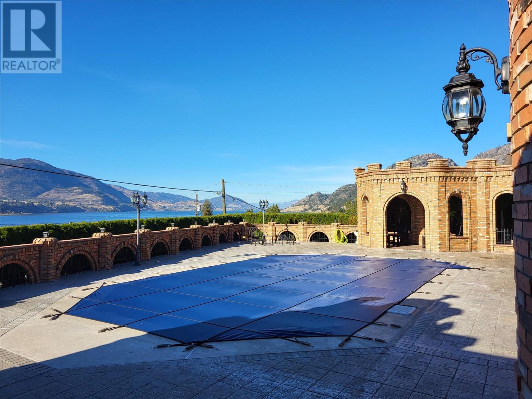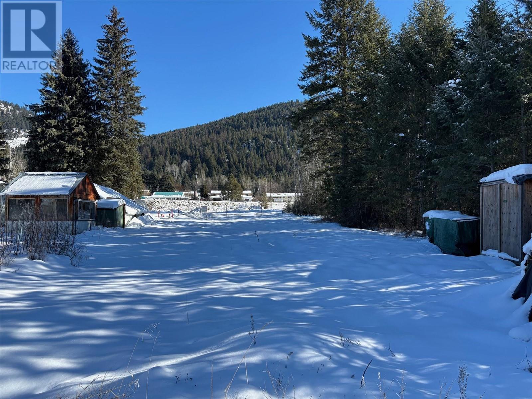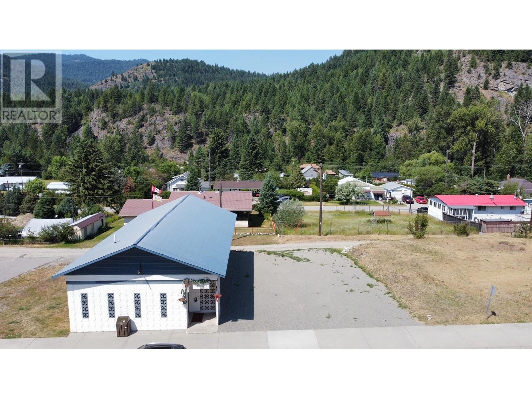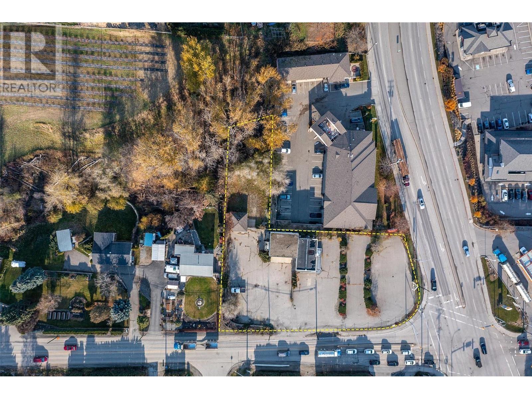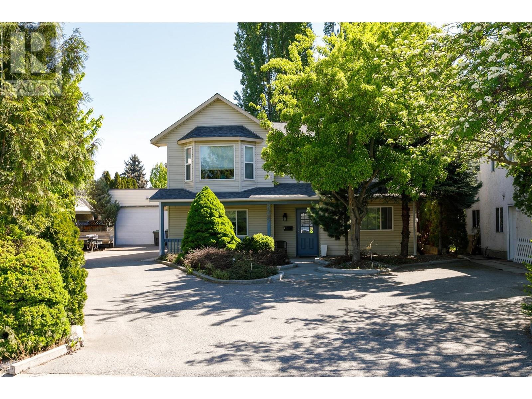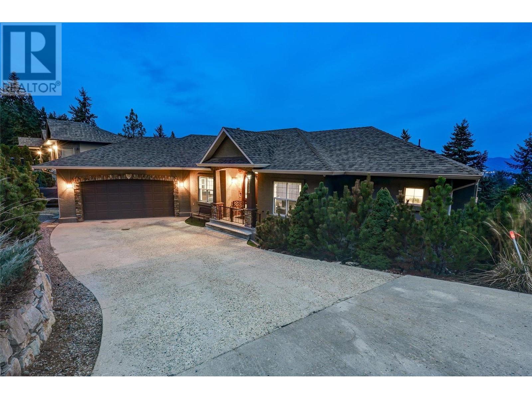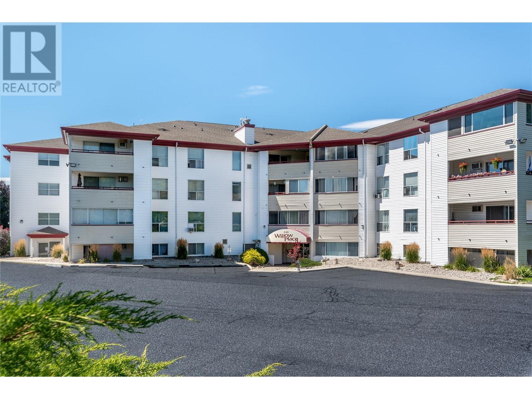3573 Mckellar Road
West Kelowna, British Columbia
Serenity Meets Convenience – 9.47 Acres in West Kelowna! If you’ve been searching for peace, privacy, and the opportunity to build your dream home on a spacious property, this 9.47-acre parcel is the perfect fit. Located at the very end of McKellar Road, this tranquil acreage offers complete seclusion while being just a 10-minute drive to the shops, restaurants, and amenities of West Kelowna. With multiple potential building sites, you can design and construct the home you’ve always envisioned — whether it’s a modern estate, rustic retreat, or hobby farm. A brand new well has already been dug, and electricity is in place, making it easy to get started. There’s even plenty of space to build a large shop, tailored to your needs — whether for storage, hobbies, or work. Don’t miss this rare opportunity to own a sizable piece of land where nature, privacy, and convenience meet. (id:23267)
1659 Water Street
Kelowna, British Columbia
Brand new commercial building for lease at the Gateway to Downtown Kelowna. “The Wedge” is a single tenant, commercial building located at the corner of Water St and Leon Ave. Currently under construction this unique building will offer a total of +/- 4,395 SF including +/-2,448 SF of interior commercial space and +/-1,947 SF of roof top patio. Main floor space includes an inviting entry way, and a large open area opening to the 2nd floor. There is office space on the 2nd floor and a spectacular roof-top patio with outstanding views of the downtown area. Building has 2 internal staircases and elevator access including to the roof-top patio. Due to the unique location and nature of the building there is no dedicated parking available. Anticipated completion is Fall 2024. If interested this property is also For Sale, for more information contact the listing agent. (id:23267)
2472 Main Street
West Kelowna, British Columbia
4 unit commercial building on Hwy 97 in Westbank Town Centre. Fully leased with long term, diversified mix of tenants! 3 Ground floor units and large office/studio space on the 2nd floor. Currently grossing $78,000 annually. Ground Level tenants : Unit 1 - Eddys Barber Shop Unit 2- Christianes Pet Grooming Unit 3- 2 Brothers Mexican Restaurant Upper unit- Westbank Sound studio In the Path of Progress ! New zoning ,""Westbank Urban Centre Commercial Core"" zone currently allows for mixed use development up to 15 Stories. New roof recently installed April 2025 Asset sale , GST applicable. (id:23267)
3030 Pandosy Street Unit# 214
Kelowna, British Columbia
*Sublease Opportunity* Beautifully finished, move-in ready 932 sf office space at SOPA Square located in the heart of Pandosy Village. SOPA Square is a premium mixed use strata complex featuring a variety of great retails uses, professional office tenants and residential units. This bright, fully built-out second floor space features a large open work space and a private glass boardroom. The unit also has access to a shared kitchenette with high-end appliances, a shared common entrance and shared common washrooms. Large windows throughout the unit bring in plenty natural light and provide beautiful views of the mountains and SOPA courtyard. 1 covered parking stall is included at no additional cost. Triple net lease, utilities not included in additional rent estimate. Available immediately. Sublease term expires December 31st, 2025. (id:23267)
4820 Highway 33
Beaverdell, British Columbia
Motivated sellers - priced well below the BC Assessment! Welcome to your private escape in the beautiful Okanagan Highlands, conveniently located along the scenic Highway 33 corridor between Beaverdell and Westridge. Built in 2020, this walkout home sits on 7.66 acres of forested, open land—offering space, privacy, and connection to nature. The fully furnished main residence features a functional and spacious layout with 5 bedrooms, 3 bathrooms, and three separate decks and patios for enjoying the fresh air and forest views. The main floor boasts an open-concept kitchen and living area with recessed LED lighting, stainless steel appliances, and durable vinyl plank flooring. The primary suite includes a walk-in closet, 5-piece ensuite, and private deck access. Downstairs, the walkout basement includes private access, 3 generously sized bedrooms, a full bath, and a kitchenette—ideal for multi-generational living, guest accommodation, or extra living space. Additional features include 400-amp electrical service, R50 attic insulation, and central heating and cooling for year-round comfort. Outside, enjoy 6 fully equipped cabins, landscaped garden beds, firepits, BBQ areas, and even a 1 km hiking loop on the property. The Kettle Valley River lies just across the road, and outdoor recreation like hiking, horseback riding, fishing, and hunting is all nearby. A perfect blend of space, comfort, and outdoor lifestyle—ready to be enjoyed. The perfect investment with room to grow! (id:23267)
3524 Scott Road Lot# 1
Kelowna, British Columbia
Lower Mission POSSIBILTY! This is a solid home, with separate access to the basement. Located in the sought-after South Pandosy neighborhood. Future Revenue Property, or Redevelop to an oversized, deluxe home with a suite, a duplex, or 4-6 unit multiplex? Own a Property set beside multimillion-dollar homes. Yes - just STEPS to 2 popular Beaches: Boyce-Gyro Beach and Rotary Beach, on Okanagan Lake. It has been well-lived-in. Tenanted currently. 3 beds on the main level, with 2 beds in the basement. 2 baths. Large, pool-sized backyard. Room for expansion! 65' x 135' MF1 Zoned and in one of Kelowna's newly designated: CORE AREA NEIGHBORHOOD's C-NHD future zoning. Close to hospital, schools, college, and shopping in South Pandosy. (id:23267)
1539 Cabernet Way
West Kelowna, British Columbia
Welcome to this incredible property in prestigious Vineyard Estates, designed by reknowned Su Casa and crafted by award-winning Palermo Homes. This spacious and modern home features all of the things you need to maximize Okanagan living, including a gorgeous pool, multiple outdoor living areas, and endless views of Lake Okanagan. The open concept living space invites you to relax and decompress, with a cozy gas fireplace, adjoining dining room opening onto the stunning kitchen, with gourmet, panelled Fisher & Paykel appliances and oversized butler pantry. The main level is completed with a beautiful office/flex/sitting room, powder room, and computer nook. Upstairs is the expansive primary wing, with stunning spa-inspired ensuite, walk-in closet, and private balcony, plus three more oversized bedrooms, each with their own deluxe ensuites. Outside is your heated concrete pool with auto-cover, and multiple living spaces both covered and uncovered. Adjoining the pool deck is a the gym with full bath, which could double as guest quarters. The double garage provides ample parking, and curb appeal has been maximized with gorgeous landscaping and exterior materials. Luxury finishing throughout including power blinds, waterfall quartz & Dekton countertops, custom tile work, custom cabinetry, and more. Extensive landscaping and stunning curb appeal. Located directly adjacent to hiking trails and parks, a short drive to West Kelowna’s famous Wine Trail, and more. Pristine condition. (id:23267)
9280 Paradise Road
Joe Rich, British Columbia
PRISTINE, QUIET, RARE 5 ACRE RARE – 5 parcel at Idabel Lake. Water, power and WIFI... minutes to Big White, Nordic X Country, KVR bike trails and Idabel Lake and boat launch. This property is a unique 4 Season Playground. If you have been searching for an absolutely tranquil setting and yet be close to world class recreation... THIS IS IT. (id:23267)
547 Eighth Avenue
Midway, British Columbia
2 Bedroom, 2 Bathroom Rancher in Midway, BC. Triple Car Garage!!! Flat, corner lot, walking distance to all amenities. Great mountain views. Open concept kitchen, and living area. Move in ready! Space for your RV. 13X14 private patio off the dining room to enjoy this sunny location. This newer home is well insulated, and has central air conditioning. Stay warm in the Winter, and stay cool in the Summer. Midway is a hidden gem in the Kootenay Boundary area, that rivals the Okanagan Summers, and has mild Winters. Midway offers a full grocery store, with a liquor store, gas station, 2 restaurants, library, doctor, pharmacy, hardware store, police station, fire station, ambulance station, seniors centre, curling rink, ice skating rink, community centre, high school, a park with a water park, many hiking trails, and much, much more. Come see why MIdway is an excellent place to call home. Call your Realtor® today! (id:23267)
4470 Ponderosa Drive Unit# 103
Peachland, British Columbia
Welcome to Chateaux on the Green! Located near the top of Ponderosa Drive, this charming rancher walkout townhome showcases stunning views of Lake Okanagan. Spanning 2,211 sq ft, it offers a well-designed floor plan with three bedrooms and three bathrooms. The kitchen, equipped with Silestone countertops and a serving hatch to the living room, opens to a covered patio—perfect for effortless entertaining. The primary ensuite's two-person shower, complete with a built-in seat, was beautifully updated with modern tile in June 2021. The main floor is heated by natural gas radiant hot water, while the lower level features radiant baseboard heating. Additional highlights include a lower-level storage room, a covered parking stall and a self-contained storage room, perfect for your golf clubs, with a newly approved 9-hole golf course just across the street. This fantastic home is not to be missed! (id:23267)
11024 Reiswig Road
Lake Country, British Columbia
Flat 5 acre parcel in the heart of Lake Country, at the end of a no-thru road. Upon entering a property, you are greeted with an entirely flat driveway surrounded by open fields, before being greeted by the home area surrounded by mature foliage. The home area includes a large above-ground pool with deck space, garden space with raised beds, a large pond, green house, and a detached shop. 3000+ sq.ft. home offers 4 bedrooms + 2 office/dens (could be used as bedrooms), 4 bathrooms, and lots of outdoor living space. Inside the home, there are great features like the vaulted ceiling living room, kitchen w/ newer appliances, a lofted master bedroom (with ensuite), and more. Zoned agriculturally and is in the ALR. This is a great opportunity to obtain a completely flat, usable piece of farmland with an existing home, workshop, and pond, all with outstanding privacy by being at the end of a no-thru road in the middle of town. Appointment required for viewing. (id:23267)
325 Copper S Avenue
Greenwood, British Columbia
Copper Eagle Cappuccino & Bakery, in Greenwood, BC. Very successful business, in operation for many years. Turn key business, all equipment, building, land, recipes, and Seller willing to train! Seller may be willing to finance. Live upstairs in the 3 Bedroom, 1 Bathroom home and run your business downstairs. Solid built Heritage building in prime location, right on the main street. Full basement offers plenty of storage, full laundry, 2 car garage, and walk in freezer. Newer compressors for freezer and cooler. Newer central air conditioning. Brand new hot water tank 2024. Kitchen offers a walk in cooler, commercial mixer, bakery oven, and all equipment needed for day to day operation. Upstairs offers very private 3 bedroom, 1 bathroom home for additional income, or personal living space. Copper Eagle offers food and beverage to go, enjoy the relaxing space inside, or lounge outside on the patio. Greenwood is located in the Kootenay Boundary, which Highway 3 runs right through. Local population of over 700 people, services the entire West Boundary area, and has a large tourist business during the Summer months. Current owner of over 17 profitable years would like to retire. Greenwood is Canada's smallest City, and has a robust history of mining. Come be a part of this growing community, and own a piece of history. Click on multimedia and additional photos below for an additional video and virtual viewing. Call your REALTOR? today! (id:23267)
321 Copper N Avenue Unit# 50
Greenwood, British Columbia
Seller motivated! High end Park Model, still under warranty in Fort Greenwood! This 2022 Trailer was custom made with ALL the extras! This superior build includes such extras as an actual brick fireplace, a full size fridge, a bathtub, extra storage, central air conditioning, and many more features! This trailer has a permanent side extension, was built with 2X4 walls, 2X6 floor joists, metal roof, and almost all the triple pane windows have a tip in feature for emergency evacuation!. The walls have R22 insulation, not styrofoam, and comes with a gazebo with a metal roof! The transferable warranty is for on site repair. Must see! Table has additional leaf, and chairs have additional storage. Many more features, too many to list. Greenwood is a holiday destination. Why burn gas hauling your motorhome here, when you can live the life year round, in a park! Affordable living in a great location. Large park with dog run nearby. Trans Canada Trail within walking distance. Close to all amenities. Call your REALTOR? today! Click on multimedia below for a virtual tour. (id:23267)
321 Copper Avenue Unit# 1
Greenwood, British Columbia
Fort Greenwood! A small community within the City of Greenwood! The only place you can live out of an RV, or park model trailer within City limits. This is lot 1, which is the first lot along the creek! Very private! Fenced on one side, and hedges on the other. Close to shopping, and hiking trails. There is a large park just outside of the fort, which has a fenced off leash area for your dog. Just across the creek is the Trans Canada Trail, which is excellent for hiking, or biking. Come see why many people are choosing to live in Canada's smallest City! Call your REALTOR? today! (id:23267)
855 Ponderosa Drive
Christina Lake, British Columbia
250-acre ranch with 1.9 km of outstanding frontage on the beautiful Kettle River. 10 mins Christina Lake & 5 mins to the Golf Course. The Kettle River to the north and US border to the south, this is the epitome of privacy. Growing conditions that allow you to produce almost any crop. Multiple farm outbuildings. Fenced & x-fenced paddocks for livestock or equestrian set up. Modest 2495 ft 2 home w/main floor & basement. The river is awesome, the resident rainbow trout willing to take a well-placed fly, and the warm summer days will find you swimming in one of the multiple swimming holes. The river frontage has multiple sandy beaches with fire pits. West end of the property is well-treed & has a fantastic camping area along the river with enough space for 5 or 6 RV's. Backs on 100's acres of crown land. 4 season recreation. Christina Lake is the warmest tree-lined lake in Canada. Call your listing REALTOR®for details. (id:23267)
327 Carmel Crescent
Okanagan Falls, British Columbia
Majestic Mediterranean one of a kind residence. Gorgeous panoramic lake and mountain views in a quiet rural atmosphere. Sumptuous finishings throughout, with some much attention to details it must be viewed to be appreciated. Custom everything! Marble tile floors and hand crafted wooden millwork walls throughout. A large outdoor pool and outdoor spaces including front and poolside gazebos. This home speaks luxury from the electric wrought iron entrance gate, to the delicately detailed masonry work throughout the property, to all the beautiful interior finishes. (id:23267)
835 Boundary Creek Lane
Greenwood, British Columbia
Welcome to Greenwood! This large building lot is partially fence, flat and in a private location. This lot is walking distance to the elementary school. City water and sewer at the lot line. Enjoy this quiet location on the edge of town while enjoying the amenities that Greenwood has to offer. Jewel lake is close by, trans Canada trail, Phoenix ski hill all for your enjoyment. Call your realtor today to view this affordable building lot. (id:23267)
2605 Acland Road
Kelowna, British Columbia
Great Exposure on the corner of Acland Road and Edwards Road!! Approximately 28,720 square feet on 2.9 acres! ( +- 300 cars paved parking ) Lots of Yard storage with a fully paved lot. Building features plus or minus 22176 square feet of warehouse, 4,365 square feet of retail and 2,179 square feet of office spaces. Measurements from plans Formally occupied with Grower's Supply! Net rent for the building only is $14.25 per square foot. PLUS $2.00 per square foot for the yard space. (id:23267)
375 Copper S Avenue
Greenwood, British Columbia
Looking to start your own business? Look no further, this centrally located commercial building in the heart of Greenwood is ideal. Highway frontage for the perfect business location. Daycare? Gym? This building has 2 bathrooms (1 up, 1 down), Office area, Large open hall, Large foyer which doubles as a retail/office space. Indoor access to the basement which has area for a kitchen. Large open space downstairs perfect for a secondary business and/or storage. New gas furnace, city sewer, city water. Bring your ideas for this well kept commercial space. Empty lot beside included in sale. (id:23267)
1088 Sunset Drive Unit# 442
Kelowna, British Columbia
Beautiful and well cared for 2 bedroom, 2 bath condo at Discovery Bay that is turn-key and being sold furnished. Great Fourth floor corner unit with bright kitchen boasting granite countertops and stainless steel appliances. Both bedrooms have hardwood floors, windows and ceiling fans and both bathrooms have granite counters. Spacious deck for entertaining and enjoying the awesome downtown views that Kelowna has to offer. Central heating/cooling are included in the monthly strata fees. Enjoy the resort-like amenities including indoor and outdoor pools, hot tub, sun deck, bike storage and a fully equipped fitness room. This is a thriving neighbourhood with the Ellis Market grocery store, coffee shops, breweries, restaurants, beach, shops, casino, Prospera Place & The Rotary Centre for the Arts - all just a short walk away! You can't beat this vibrant location. This unit is a must see! All Kitec plumbing recently replaced. 1 dog 18""/12 kgs or 1 cat allowed. (id:23267)
9558 Glenmore Road
Lake Country, British Columbia
Introducing a prime commercial opportunity that's poised to take your business to new heights! Located in Lake Country, between the larger communities of Kelowna and Vernon and nestled on a strategically located, high-exposure corner lot, this property offers a golden ticket to success. Situated just minutes away from Kelowna International airport, it provides unparalleled convenience for travellers and commuters alike. This bustling intersection is close to UBCO, world-renowned wineries and lakes. With its high traffic count and excellent visibility, this property is a beacon for potential customers and clients. Whether you're seeking to launch a new venture or expand an existing one, the possibilities are endless. Zoned C11, Highway Commercial which allows for a breweries and distilleries, hotel, motel, car wash, automotive sales/rentals/repairs, retail space, restaurants, or any business that thrives on exposure and accessibility that cater to the needs of the travelling public. (id:23267)
2997 Lowe Court
Kelowna, British Columbia
NEW USE and ZONING change to UC5 for this Colossal Development Opportunity! With PHASE 1 in the OKANAGAN COLLEGE TOA (Transit Oriented Area), PHASES 2 and 3 on a TRANSIT SUPPORTIVE CORRIDOR, this LAND ASSEMBLY offers a total potential of 4.331 acres or 188,658.36 sq ft of land! Each phase is now UC5, allowing 6 storey mixed use. The total Assembly has a combined FAR of 380,017.44 sellable sq ft and up to 474,346.62 sellable sq ft with bonuses up to .5 FAR added. TOTAL LIST PRICE $37,694,225 PLS NOTE: 2997 Lowe Court is in PHASE 1 and there is the option to purchase PHASE 1 only, up to 1.326 acres or 57,760.56 sq ft. At 2.5 FAR, there is a potential 144,401.40 sellable sq ft and up to 173,281.38 sellable sq ft with bonuses up to .5 FAR added. TOTAL LIST PRICE $12,072,000 Easy walk to buses, college and high schools, beaches, restaurants, shopping, the hospital and more! Flat site, easy to build, with exceptional exposure on Gordon Dr and excellent access off Bouvette St and Lowe Ct. Buyers to do own due diligence on intended use, both municipally and provincially. Some lots not listed. (id:23267)
1007 Aurora Heights
West Kelowna, British Columbia
Located in the highly sought after area of West Kelowna Estates, this beautiful modern rancher with walkout basement is perfect for your family! Boasting 6 bedrooms and 3 1/2 bathrooms there is room for everyone! Great room open concept living on the main floor with spacious kitchen featuring granite counter tops and Samsung Smart appliances and stunning floor to ceiling custom tiled fireplace. Glass sliding doors open onto the spacious deck with stunning views, tinted windows face the lake and come with white cordless cellular blinds. Master bedroom on the main floor, custom tiled 4 piece ensuite with his & her vanities, large walk-in closet. Main level offers 2 more spacious bedrooms, a full 4 piece bath, laundry room and 1/2 bath! The huge lower level of this home hosts another 3 bedrooms, plus a full 4 piece bath with heated bench in the shower, double rainfall shower heads and separate soaker tub. Large family room perfect for movie nights as well as a suspended slab games room under the garage. Outside you will find a fully fenced yard, newer (2021) Canada Spa Co. hot tub with plenty of seating perfectly situated to take advantage of the beautiful views! Brand new a/c unit was installed in 2022. Double car garage plus extra parking room on the driveway. Located in the gated community of Aurora Heights, just minutes from the bridge, downtown and all amenities! (id:23267)
240 Hollywood Road N Unit# 405
Kelowna, British Columbia
Bright, stylish, and move-in ready—this renovated 2-bedroom unit at Willow Place is a fantastic opportunity for first-time buyers or those seeking low-maintenance living in a central location. The home has been tastefully updated throughout with wide-plank flooring, fresh paint, and modern finishes that create a welcoming and contemporary feel. The crisp white kitchen features sleek shaker cabinetry, quartz countertops, a marble-inspired backsplash, and stainless steel appliances, flowing seamlessly into a spacious dining and living area. Large windows fill the home with natural light, and the open-concept layout makes everyday living and entertaining a breeze. One of the standout features is the fully enclosed sunroom—an ideal spot for your morning coffee, a cozy reading nook, or a bright home office with views of treetops and the mountains beyond. The generous primary bedroom offers great light and privacy, while the second bedroom is perfect for guests or a creative space. The bathroom has been fully updated with a double vanity, modern lighting, and fresh fixtures. Ideally located just minutes from shopping, restaurants, parks, schools, the airport, and even Big White—this home delivers both lifestyle and convenience. (id:23267)

