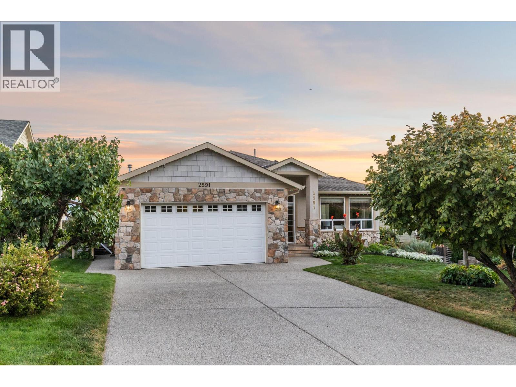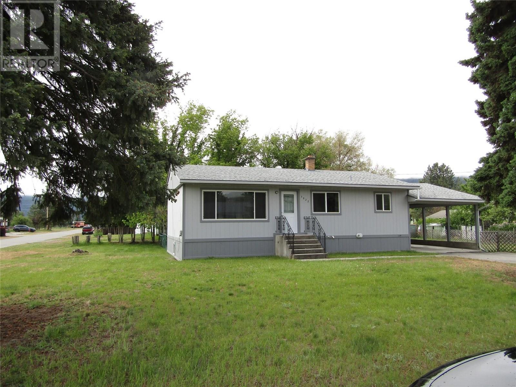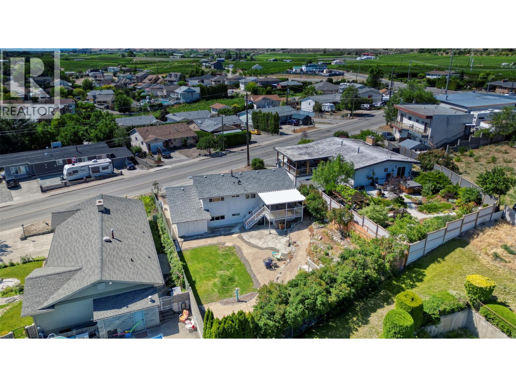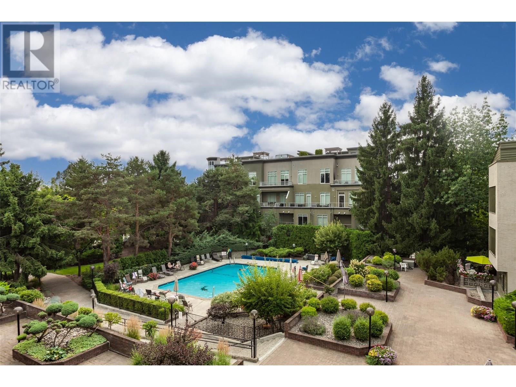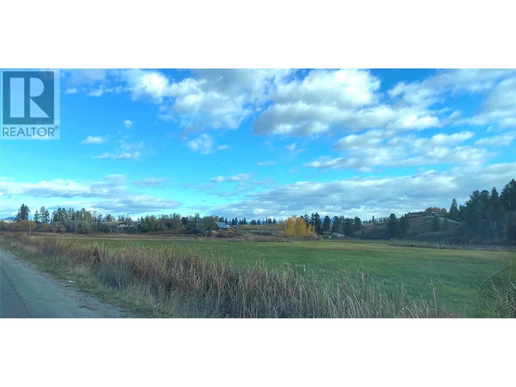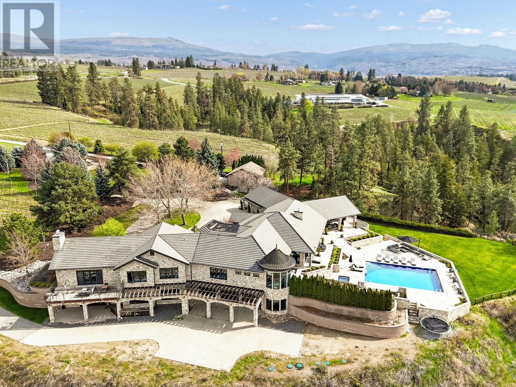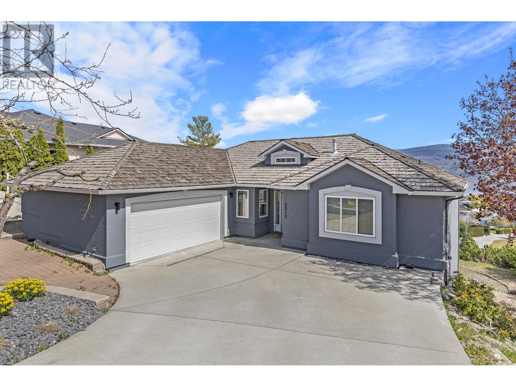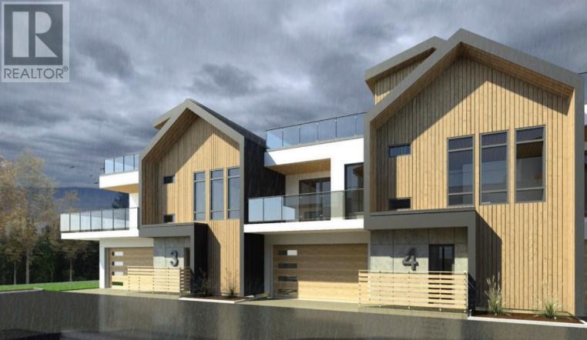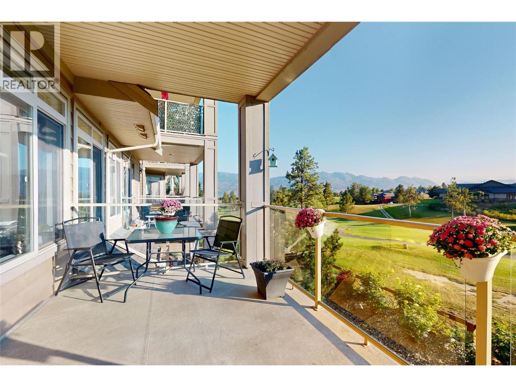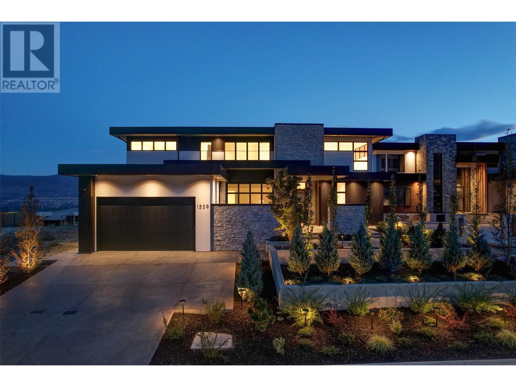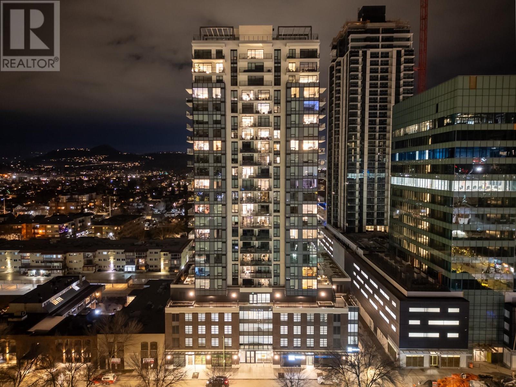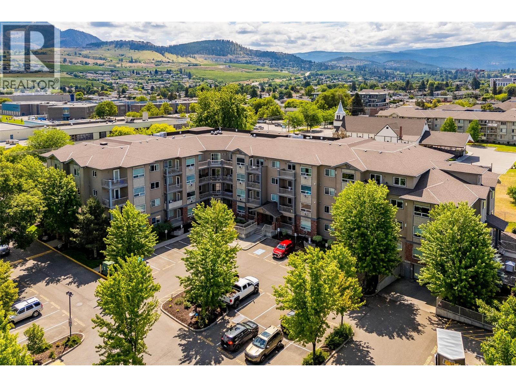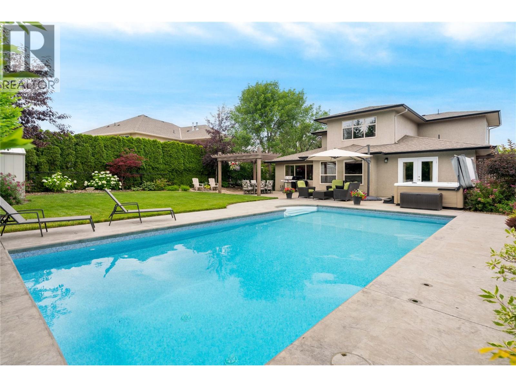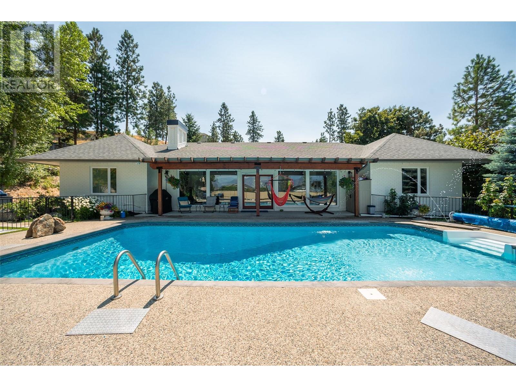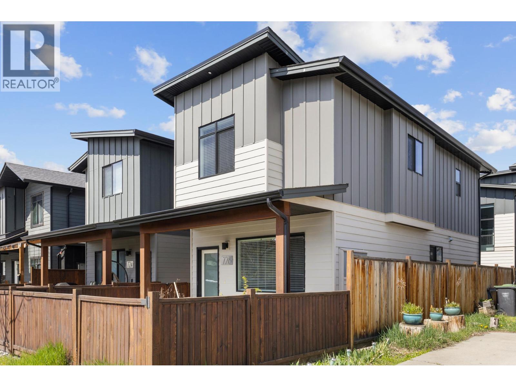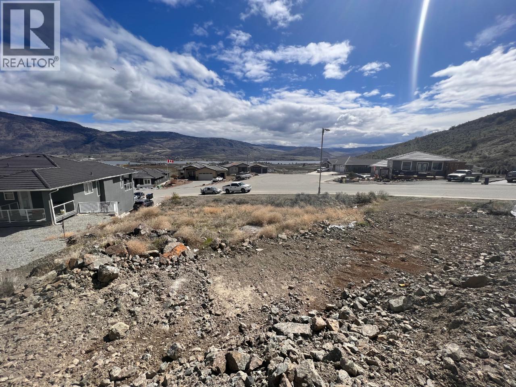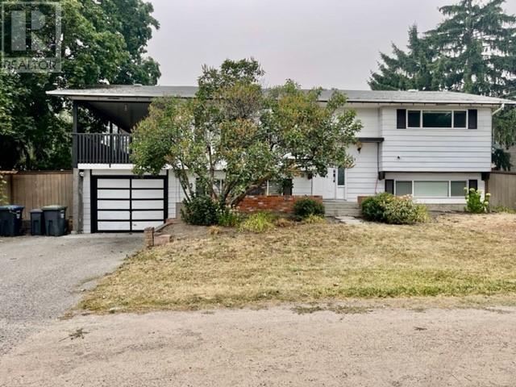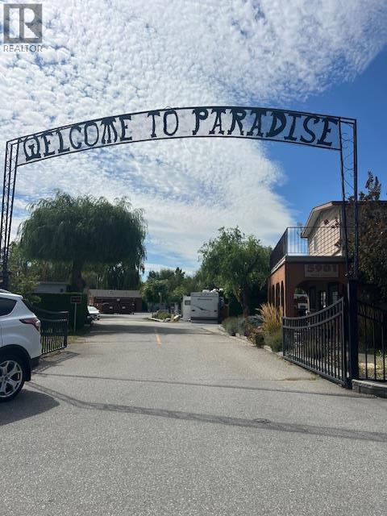3604 Shadow Creek Drive
Kelowna, British Columbia
Tucked in the heart of Sunset Ranch, this well cared for 3 bedroom 3 bathroom walkout rancher invites you to unwind in style. The open concept main floor welcomes you with soaring vaulted ceilings and a cozy corner gas fireplace. The main level has two bedrooms, including the primary bedroom with full ensuite, and another bathroom and laundry room. The living room walks out to the covered balcony, perfect for relaxing on those hot Okanagan summer days. Downstairs has a third bedroom and a massive rec room with a wet bar. Huge storage room and walkout patio complete the lower level. The fully fenced zero scaped yard offers low maintenance and leisure. Enjoy all the amenities at the nearby Sunset Ranch Golf & Country Club and only 5 minutes from the airport. (id:23267)
2591 Lake Breeze Court
Lake Country, British Columbia
Beautiful 3,700+ square foot 4 bedroom, 3-bathroom lake-view residence at ""The Lakes"" in Lake Country! Upon entering the home, you are greeted with vaulted ceilings with plenty of natural light. Quality seen throughout with major upgrades like solar panels (almost eliminates electric costs), radon mitigation system, insulation upgrades, and substantial retaining walls to create one of the largest yards on the street! The layout is perfect for a family, with three bedrooms on the main floor. The master bedroom includes a walk-in closet, full private ensuite bathroom, and great views. The 2 other bedrooms are serviced by a full bathroom. The living room contains a gas fireplace and opens to the dining room. Meanwhile, the kitchen has a large family room (also with a gas fireplace!) and breakfast nook that opens to the covered balcony with full retractable sun screens. Laundry is also on the main, and the double-car garage contains epoxy flooring with a gas-heater. Downstairs, there is a large recreation room, an oversized storage room (wine room), and an additional bedroom and full bathroom. This would be easy to suite, with a large unfinished room and easy access to plumbing, separate entrance, etc. Off the back entry is a large covered patio space. The yard has been extended substantially to allow for a beautiful private garden, and the front yard contains mature landscaping to create a natural privacy screen. The home is move-in ready, with care of ownership seen throughout! (id:23267)
1822 66 Avenue
Grand Forks, British Columbia
Exquisitely renovated, this expansive 5-bedroom, 2-bathroom home is nestled on a generous .26-acre estate sprawled across 3 lots. The residence boasts a stylish carport, luxurious granite countertops, and trendy barn doors adorning the closets. Perfectly suited for a growing family, this charming abode is positioned on a desirable corner lot within a serene neighborhood. Experience the epitome of convenience with effortless access to all the premier amenities and attractions that the vibrant community of Grand Forks has to offer. (id:23267)
9504 62nd Avenue
Osoyoos, British Columbia
Beautifully updated and centrally located, this spacious 4-bedroom, 2-bathroom home offers exceptional flexibility and comfort for multi-generational living. The layout features 2 bedrooms and 1 full bath on the upper level, with an additional 2 bedrooms and full bath downstairs—complete with a private in-law suite and separate entrance. Ideal for extended family, guests, or potential rental income. Enjoy a large, private yard with mature landscaping and garden space—perfect for relaxing, entertaining, or kids and pets to play. Just 1.5 blocks to a public beach, and within walking distance to top-rated schools and a golf course, this home combines quiet neighborhood charm with unbeatable convenience. Additional highlights include Double end on end garage and off-street parking, bright natural light, and proximity to shopping, and parks. A rare opportunity to own a versatile home in a prime central location—ready for your family to move in and enjoy! (id:23267)
1056 Bernard Avenue Unit# 305 Lot# 43
Kelowna, British Columbia
Welcome to 1056 Bernard Avenue – Downtown Kelowna’s Hidden Gem! Discover this beautifully updated top-floor condo in a quiet and well-cared-for 55+ community, just steps from all that downtown Kelowna has to offer. This bright and spacious 2-bedroom, 2-bathroom home features vaulted ceilings, a cozy gas fireplace, and an enclosed balcony with new screens. Recent upgrades include ""smart"" ac unit, new laminate flooring as well as contemporary lighting and plumbing fixtures, giving the home a modern, move-in-ready feel. Enjoy peace of mind and a low-maintenance lifestyle with secure underground parking, private storage, and exceptional amenities: outdoor inground pool, indoor hot tub, indoor sauna, carpenter's workshop, and landscaped and beautifully maintained grounds, all within a friendly and welcoming community atmosphere. The unbeatable central location puts you within easy walking distance of shops, restaurants, breweries, live entertainment, and the sparkling waterfront. Mature trees and a picturesque walk down Bernard Avenue make the journey to downtown a true pleasure. This pet-friendly building allows up to two pets (with size restrictions), making it easy to bring your furry companions along. Don’t miss this rare opportunity to enjoy comfort, convenience, and community all in one exceptional home! (id:23267)
3995 Swamp Road
Kelowna, British Columbia
Flat, useable acreage with creek and many building sites. Ideally one would re-build on the north hill where currently is one of the two rental houses. This enormous prime acreage has been virtually untouched since the 70's when the city originally planned to continue Hughes Road between this acreage and the 4040 Casorso property on the upper east hill. Investment made to remove orchard, trough land and plant alfalfa for 4 cuts per year, ample income to earn Farm Status. Photos altered to show potential, please book showing to view property in natural state. Nothing but potential here. Do not enter property without realtor confirmation. (id:23267)
4040 Casorso Road
Kelowna, British Columbia
Legacy estate where luxury, privacy, and sophistication converge. Nestled on 10 acres amid 50 acres of vineyard, this 13,000 sq. ft. masterpiece offers breathtaking views from sunrise to sunset. Designed for discerning buyers, this bespoke estate features 4 bedrooms with ensuites and walk-in's, nanny suite, and a standalone 2-bedroom guesthouse. The home features an 8-car interactive garage, a bright gym, his-and-hers pool facilities with laundry, a traditional wine cellar, a theatre, and an elevator. Luxurious touches include five gas fireplaces, a gourmet kitchen, a spacious office with a private balcony, and an outdoor living area with a massive inground pool showcasing panoramic lake views. The primary suite offers a private lounge, pool deck access, his-and-hers closets, laundry, and an unparalleled bathtub view. Amenities include his-and-hers pool facilities, outdoor shower, a grand pool deck, hiking, biking, and riding trails, plus a huge windowed quonset for equipment, storage or hobbies. A paved driveway winds past vineyards, beneath evergreens, and alongside manicured gardens, passing a charming gatehouse to the grand entrance. More than a home, this is a rare opportunity to own a private retreat where every detail enhances life’s finest moments. Schedule your private tour today and experience Okanagan luxury living at its pinnacle. Lower 28-acre property is also available, potential for vineyard facilities, farming, or equestrian use—same listing agent. (id:23267)
3513 Empire Place
West Kelowna, British Columbia
Welcome to this stunning home nestled in Lakeview Heights. Located on a quiet cul-de-sac in a beautiful neighborhood overlooking Green Bay and surrounded by the West Kelowna Wine Trail. Featuring 5 bedrooms (2 on the main level and 3 on the lower level) and 3 full bathrooms, this home is thoughtfully designed for both comfort and functionality. The main floor boasts vaulted ceilings, an open-concept living area, and a formal dining space ideal for entertaining. The spacious primary suite offers panoramic views and direct access to the oversized balcony — the perfect place to enjoy your morning coffee. Downstairs, you'll find three additional bedrooms, a full bathroom, and a large rec area with potential for a wet bar or entertainment zone, making it ideal for hosting guests or creating a private family retreat. (id:23267)
569 Radant Road Unit# 1
Kelowna, British Columbia
Experience premium living in the heart of Lower Mission with this exclusive 3-bedroom, 2-bathroom townhome by renowned builder Riverview Construction. One of only five homes in an intimate boutique community, this residence backs directly onto the tranquil green space of Mission Creek, providing exceptional privacy and a stunning natural backdrop. Step out your door to the Mission Creek Greenway, Blue Bird Beach Park, and the newly completed Truswell Beach Park—all just a short stroll away. Thoughtfully designed for modern living, the home features a generous 400 sq ft rooftop patio perfect for entertaining, a private 2-car garage, and upscale finishes throughout. Situated in one of Kelowna’s most sought-after and walkable neighbourhoods, with shopping, dining, breweries, and more nearby. A rare blend of luxury, location, and lifestyle. (id:23267)
3533 Carrington Road Unit# 207
West Kelowna, British Columbia
No Lease Payments – Save Approximately $40,000! Welcome to this beautifully maintained 2-bedroom, 1-bathroom home in the desirable Aria community. Enjoy an exceptional lifestyle with no lease payments—a rare opportunity that represents a significant savings of approximately $40,000. Flooded with natural light, this west-facing condo offers breathtaking views of Two Eagles Golf Course. Ideally situated overlooking the 8th hole, you'll enjoy year-round sunsets and a front-row seat to the serene beauty of the course—truly the best way to experience golf course living. The home features recent upgrades including a new furnace and air conditioning unit, new microwave, and new dishwasher—everything is ready for you to simply move in and enjoy. Whether you're looking for a full-time residence or a seasonal retreat, this is a fantastic opportunity in one of the area's most picturesque settings. (id:23267)
2772 Canyon Crest Drive
West Kelowna, British Columbia
Priced under assessed value. This custom home by Harmony Homes boasts luxurious yet with attention to detail. You will love how the main floors open living seamlessly flows to the massive, mostly covered deck with views of Shannon Lake & the golf course, enticing you to soak in the Okanagan sun. A spacious walk-in pantry, large island & plenty of natural light complete the chef’s kitchen. Upstairs you find a 500 sf master bedroom with a large walk in closet & a gorgeous ensuite showcasing a custom shower, in floor heat & under cabinet lighting. Three other bedrooms, a full bathroom & laundry complete the top floor making the day to day easier to manage. Two of those bedrooms share a Jack & Jill style play/games room behind them perfect for kids hang outs. In the basement is a large rec room, a bathroom & a great storage room with double doors to the outside that could be an art studio or workshop. The tech in you will appreciate the Wi-Fi booster, closed-circuit hardwired security cameras & zoned heating/AC which provides maximum comfort & savings. The private legal suite was extensively sound proofed so you don't hear your guests & has separate heating, h/w tank, entrance & parking. The over sized garage has EV charging & epoxy floors while the driveway has 1000 sf of exposed aggregate concrete. This home has great curb appeal with high-end exterior finishes, a professionally landscaped, irrigated yard & wiring for a hot tub. Schools & parks within walking distance. (id:23267)
1539 Cabernet Way
West Kelowna, British Columbia
Welcome to this incredible property in prestigious Vineyard Estates, designed by reknowned Su Casa and crafted by award-winning Palermo Homes. This spacious and modern home features all of the things you need to maximize Okanagan living, including a gorgeous pool, multiple outdoor living areas, and endless views of Lake Okanagan. The open concept living space invites you to relax and decompress, with a cozy gas fireplace, adjoining dining room opening onto the stunning kitchen, with gourmet, panelled Fisher & Paykel appliances and oversized butler pantry. The main level is completed with a beautiful office/flex/sitting room, powder room, and computer nook. Upstairs is the expansive primary wing, with stunning spa-inspired ensuite, walk-in closet, and private balcony, plus three more oversized bedrooms, each with their own deluxe ensuites. Outside is your heated concrete pool with auto-cover, and multiple living spaces both covered and uncovered. Adjoining the pool deck is a the gym with full bath, which could double as guest quarters. The double garage provides ample parking, and curb appeal has been maximized with gorgeous landscaping and exterior materials. Luxury finishing throughout including power blinds, waterfall quartz & Dekton countertops, custom tile work, custom cabinetry, and more. Extensive landscaping and stunning curb appeal. Located directly adjacent to hiking trails and parks, a short drive to West Kelowna’s famous Wine Trail, and more. Pristine condition. (id:23267)
1471 St Paul Street Unit# 606 Lot# 7
Kelowna, British Columbia
Welcome to Brooklyn, one of Kelowna’s newest and most exciting condominium communities. With this incredible location, you are just steps away from every amenity Kelowna has to offer and a quick stroll to the lake. This beautiful West-facing home features a flexible 1 bedroom + large den floor plan, with 9’ ceilings and 593sqft of interior living space, plus 90sqft of lakeview patio space. This nearly new building completed in 2022 offers all the modern touches, including high ceilings, quartz countertops, and more. A large private patio provides excellent outdoor living for all seasons, with lake, city, and mountain views. Brooklyn boasts an expansive rooftop patio with BBQ areas, sun loungers, two dedicated recreation rooms, and a full kitchen for your gatherings, etc. This unit also comes with a secured and covered parking stall and a convenient storage locker. Offered fully furnished and move in ready! (id:23267)
770 Rutland Road Unit# 311
Kelowna, British Columbia
Discover the perfect blend of space, function, and location in this bright 2 bed/ 2 bath condo in Rutland North’s Legacy complex. Featuring a thoughtful split-bedroom layout, high ceilings, and nearly 1,100 sqft. of well-designed living space, this home offers both privacy and everyday comfort. The oversized primary suite includes dual closets and a full ensuite, while the second bedroom is ideal for guests, a home office, or a growing family. A full laundry room adds extra convenience, and a private patio provides a quiet spot to unwind. This pet-friendly building offers secure underground parking and low strata fees. Just steps from Rutland Middle & Secondary Schools, the YMCA, Rutland Arena, the BMX track, and Rutland Recreation Park you're also just minutes to shopping, parks, and transit. With perks inside and out, this is a great fit for first-time home buyers, downsizers, or investors. Don't miss your chance on this one, contact our team today to book your private viewing. (id:23267)
2464 Selkirk Drive
Kelowna, British Columbia
A truly exceptional family retreat in Dilworth Mountain! Positioned on a private 0.24-acre lot, this 3-storey home offers the ultimate Okanagan lifestyle with a seamless blend of indoor comfort & outdoor living. The open-concept main level is ideal for gathering with family & friends, featuring a chef-inspired kitchen with rich wood cabinetry, quartz counters & pantry — all oriented to overlook the sparkling saltwater pool. The bright living room is anchored by a cozy fireplace, while the dining area connects effortlessly to the expansive patio & private backyard oasis. The main floor primary suite is a peaceful retreat with a walk-in closet & spa-inspired ensuite, plus direct access to the hot tub for ultimate relaxation. Upstairs, you'll find two bedrooms, a full bathroom & a versatile den/flex room with charming arched doorways — perfect as a media room, playroom or office. The lower level offers two more bedrooms, a full bath, large family room, gym area & generous storage, providing exceptional flexibility for a growing family or guests. Outside, enjoy an entertainer’s dream backyard with lush lawn, pergola-covered dining space, hot tub & pool — perfect for summer days. Additional highlights include a double garage, RV & boat parking & a thoughtful main-level primary layout. Located minutes to schools, parks, shops, hiking & the lake — this Dilworth Mountain home offers a rare blend of elevated living & daily convenience in one of Kelowna’s most desirable neighbourhoods. (id:23267)
514 Hawes Court
Kelowna, British Columbia
SPECTACULAR 1.4 ACRE MISSION OASIS! Nestled in the desired Upper Mission neighbourhood, this impressive Rancher offers complete privacy and overlooks the oversized salt water pool with partial lake views. The gated entrance welcomes you on to the luxurious grounds with its natural setting and ample parking. A fully finished 4 car “Man Cave” has all the bells and whistles, incl. high ceilings, 2 overhead doors and is professionally heated. Take in the treed surroundings as you make your way to the welcoming front entrance. The home offers a spacious main floor plan with 4 oversized bedrooms and 2 updated bathrooms. With its multiple cooking areas and large sit up island, the warm open kitchen space becomes a chef’s dream. The welcoming bright front room features a centerpiece stone fireplace and oversized windows to allow in the sun and showcase the yard. Make your way through the patio doors to the centerpiece of the property and relax on the pool side patio to “get away from it all”. The new bright basement offers high ceilings and a potential to create more living spaces. Don’t miss out on this modern Rancher nestled on a picture pretty lot! Offers 200 AMP service. Pool has newer line, heater, and pump. Newer furnace, roof and triple glazed windows. CALL TODAY! (id:23267)
624 Lefevere Avenue
Kelowna, British Columbia
Lakeview living in the heart of the Upper Mission. This spacious 5 bedrooms plus den, 4 bathroom home backing onto parkland with sweeping lake and valley views is ideally located near Chute Lake Elementary, Canyon Falls Middle, and OKM Secondary. This family-friendly residence offers over 2,800 sq. ft. of well-designed living space and the flexibility to add a suite. The main level features hardwood floors, a chef’s kitchen with shaker-style cabinetry, granite counters, stainless appliances, and a walk-in pantry. Enjoy open-concept living with a gas fireplace, built-in shelving, and oversized windows that frame the view. Step out onto the partially covered deck perfect for outdoor dining or entertaining. Upstairs, find two generous sized bedrooms, a 4-piece bathroom, and a lakeview primary retreat with walk-in closet and spa-inspired ensuite. Downstairs, the bright walk-out level includes two additional bedrooms, a large recreation room, and access to a fully turfed backyard with hot tub and covered patio. Complete with central air conditioning, built-in storage, double garage, and irrigated landscaping, this home combines lifestyle, location, and long-term potential in one of Kelowna’s most sought-after communities. (id:23267)
728 Coopland Crescent
Kelowna, British Columbia
Welcome home! To this private & peaceful 3-Bedroom home in Kelowna South. Enjoy the serenity of this completely detached home in a small 4-unit strata complex, offering a quiet retreat for you and your family. With 3 spacious bedrooms, 3 bathrooms, and ample natural light, this property is perfect for families or individuals seeking a peaceful lifestyle, yet close to all that Kelowna has to offer. This 5 year new home already has new improvements, including matching engineered hardwood floors upstairs, new wool carpet on staircase and it's been freshly painted so you can move right in. The prime location is close to top-rated schools: Raymer Elementary, Kelowna Secondary, and Okanagan College. You can stroll to nearby parks like Osprey Park and Kinsmen Park and the lakefront beaches to enjoy outdoor recreation and relaxation. Eclectic Pandosy Village and downtown Kelowna provide a vibrant mix of shops, restaurants, and services. Close to hospital and provides convenient access to major roads and highways. Call your REALTOR® to set up a viewing and make this home yours. Vacant, easy to show and fast move possible. (id:23267)
3612 Torrey Pines Drive
Osoyoos, British Columbia
Build your dream home in Osoyoos! This 10,000 SF lot offers panoramic views of Osoyoos Lake and Okanagan Valley and is located on the edge of a quiet cul-de-sac. Dividend Ridge Development has a building scheme in place to ensure quality control but no time restrictions on when you are required to build, so you can purchase today and build later. This large lot is a short distance to the 36 hole Osoyoos Golf Club, dog park, walking trails, high school and a 5 minute drive to Downtown and to all your favorite wineries, shops, and restaurants. The price includes a complete set of building plans for a two level executive home. Alternatively, you can take the Topographical Survey to your architect and have them design your dream home with a view of the lake and mountains. This lot is well suited to be developed with level entry from the garage to the main living area on the upper floor, and a full walkout basement or suite. (id:23267)
3720 Hoskins Road
West Kelowna, British Columbia
This prime corner lot in a central location makes it a great holding property that is ideal for future development. City OCP WUC-MUC (multi-use corridor). It is within walking distance of restaurants, shopping, amenities, coffee shops, grocery stores, and more. All measurements are approximate only; please verify if important. RE/MAX Kelowna and Derek Martin PERSONAL REAL ESTATE CORPORATION make no warranties or representations, expressed or implied, with regard to the correctness, accuracy, and/or reliability of the data supplied. Information that is important to the Buyer should be verified by the Buyer. MLS and website data are for general information only. (id:23267)
5901 Main Street Unit# 58
Osoyoos, British Columbia
WATERFRONT PARK - SELLING LOT ONLY is being sold however the mobile that is on the land - can be moved or kept by buyer however the building is ""as is"" there are no warranties or guarantees - the seller has never lived in the unit. Metal shed is included and the deck is ""as is"" condition - no warranties. OWN YOUR OWN LAND NO PAD RENTAL!, this is a perfect holiday spot with sandy beach and boat access with dock in the bay - out door pool - laundry and showers available - recycling and garbage bins available - pets are allowed on a leash and on your own property - Short Term rentals allowed - 2900. per year for all costs other than power and wifi. Will not last ! (id:23267)
839 Clarance Avenue
Kelowna, British Columbia
Modern elegance in one of Upper Mission’s most desirable neighborhoods. This exceptional home seamlessly combines elegance, comfort & functionality! Flooded with natural light and immaculately maintained, this residence offers a two-story layout ideal for both everyday living and entertaining. The entry level features a home office or a 5th bedroom—plus an additional bedroom, full bathroom, and a spacious family/rec area that opens up countless possibilities. Roughed in with separate entrance for an in/law suite. Upstairs, the open-concept main living area is warm and inviting with expansive windows, and a feature gas fireplace. The open concept floorplan creates a seamless flow, making it perfect for entertaining The kitchen is a true chef's dream, featuring a spacious granite island with seating and a walk-in pantry, Step out to the front covered balcony to take in the serene valley and lake views. Three bedrooms complete the upper level, including a beautiful primary suite with tray ceiling detail: access to the front deck, walk-in closet, and a gorgeous 6 piece ensuite with heated floors. Outside, your private backyard oasis awaits: a fully fenced covered patio with an in-ground pool, (new liner, heater and pool pump), hot tub, large areas for entertaining, and a separate storage shed. Beautifully landscaped easy care yard complete with a putting green. A truly turn-key home in a family-friendly community, just minutes to schools, parks, and amenities. (id:23267)
1511 Lambert Avenue
Kelowna, British Columbia
Positioned in the heart of one of Kelowna’s most coveted neighbourhoods, this beautifully reimagined four bedroom plus den, three bathroom residence captures the essence of refined Okanagan living. Located in Glenmore, renowned for its central proximity, family-friendly atmosphere, and seamless access to downtown, top-rated schools, UBCO, and YLW, this home is a rare offering in a prime location. Designed with effortless entertaining in mind, the main level showcases a bright, open-concept layout. A chef-inspired kitchen anchors the space, featuring quartz countertops with a generous island. Ten-foot bifold patio doors open completely to invite the outdoors in, extending your living space to a private backyard retreat complete with a heated in-ground pool, manicured landscaping, and spacious deck areas for al fresco dining. The primary suite is spacious, boasting a spa-like ensuite with a freestanding soaker tub and walk-in glass shower. Downstairs, you’ll find a versatile floorplan with a rec room and additional bedroom, plus a fully self-contained one bedroom in-law suite with private entry and laundry, perfect for extended family or guests. Thoughtfully updated with newer windows, AC, hot water tank, exterior siding, and modern railings, this home leaves nothing to be desired. A large driveway offers ample parking, including room for an RV, and the fully fenced yard with irrigation ensures easy upkeep. Whether you're drawn to the vibrant convenience of Glenmore or the tranquil privacy of this poolside haven, this home delivers the best of both worlds, style, substance, and location. (id:23267)
460 Dougall Road S
Kelowna, British Columbia
Welcome to this spacious 4 bedroom, 4 bathroom home in Rutland offering over 3,000 sqft of living space. Plenty of room for your family to grow. The main level features a bright and open layout with a generous living room, kitchen, dining area, 3 bedrooms, 2.5 bathrooms, and convenient main floor laundry. The fully finished basement, with its own separate entrance, is easily suitable for potential extra rental income or extended family living. Downstairs features a large family room, an additional bedroom, a den, and full bathroom. Situated on a massive half acre lot with MF1 zoning, this property offers endless potential. The circular driveway makes access easy, while the detached workshop provides space for hobbies, storage, or projects. The pool-sized backyard is a gardener’s paradise with room to create your dream outdoor oasis. Don’t miss out on this rare opportunity - book your showing today! (id:23267)


