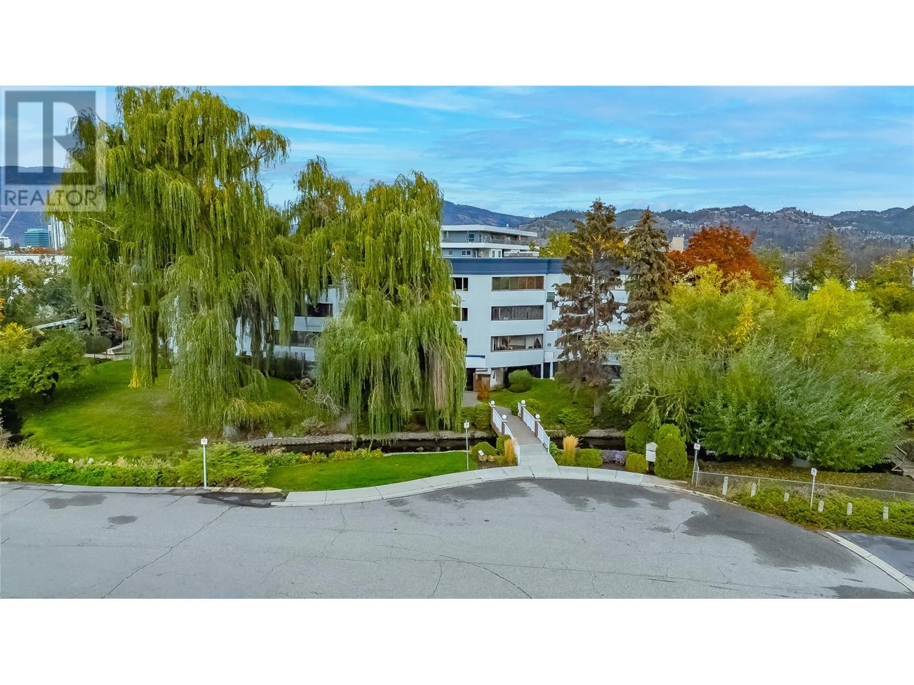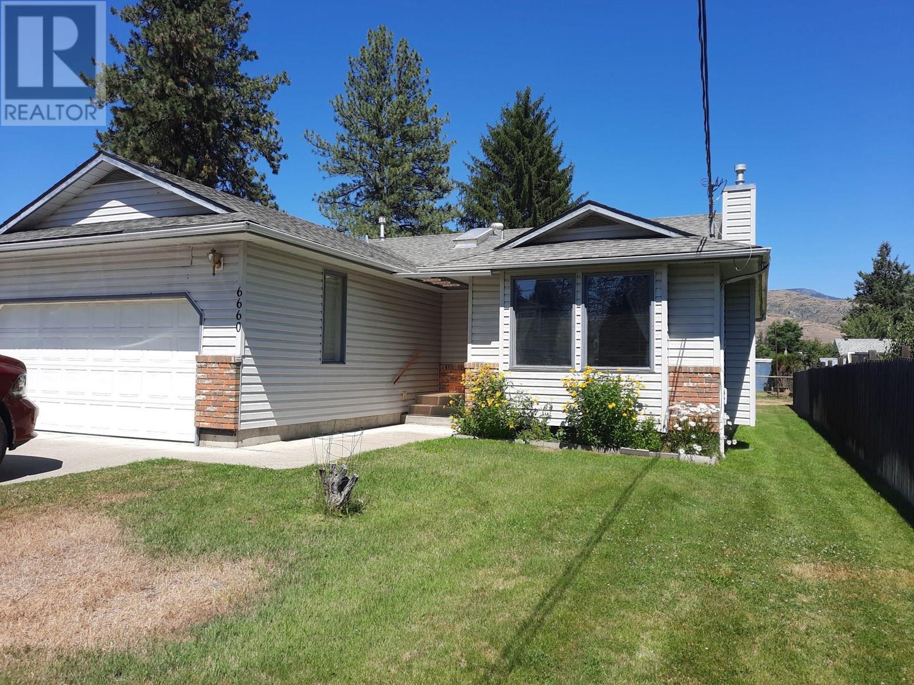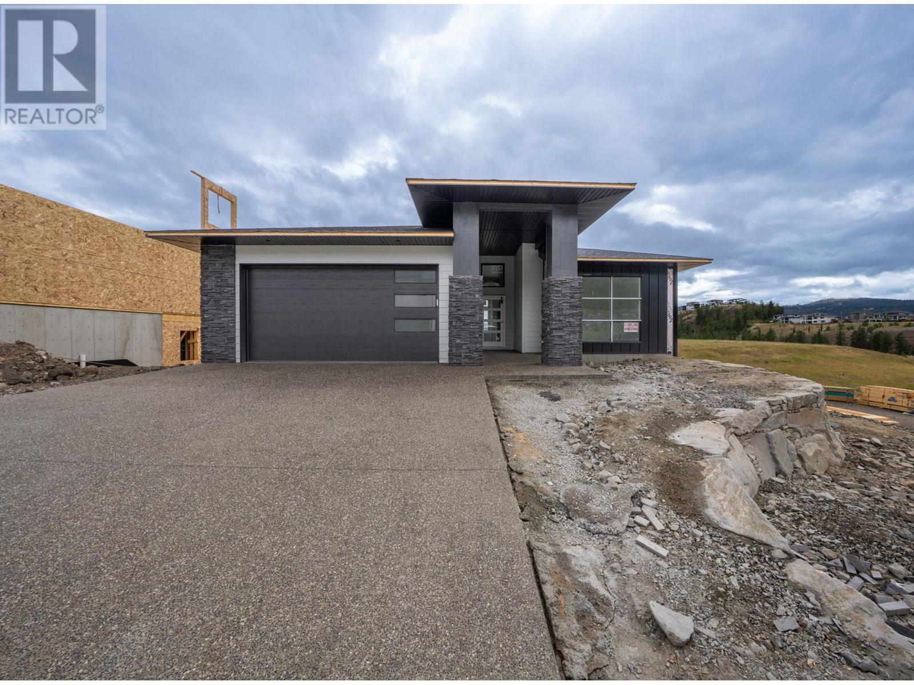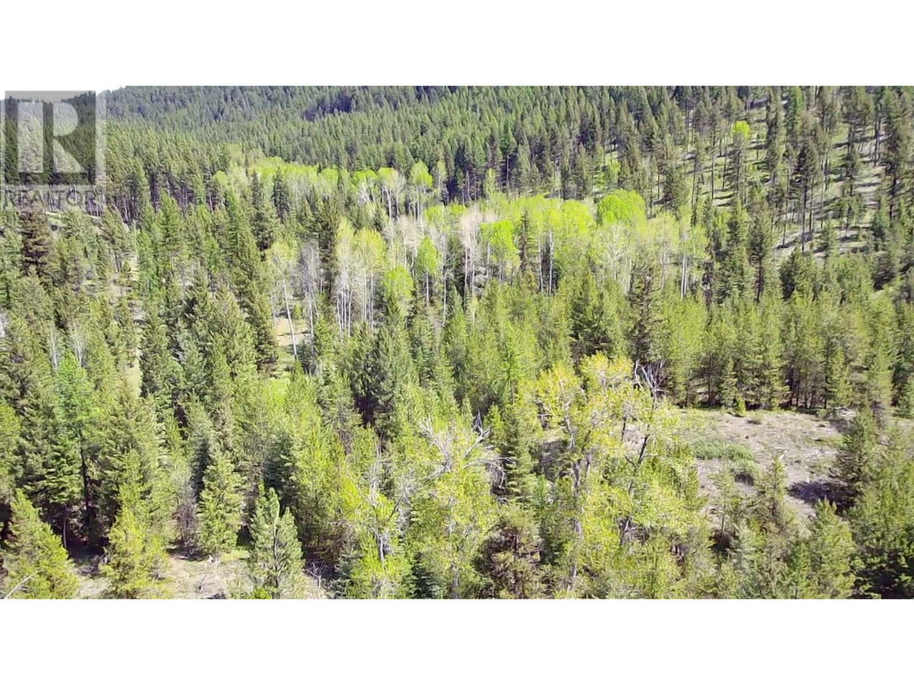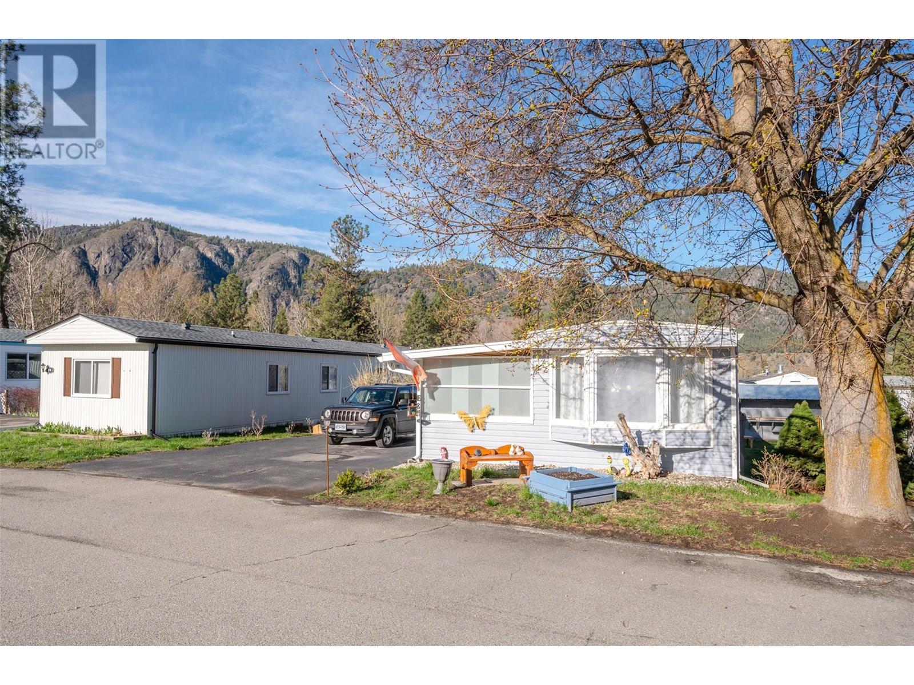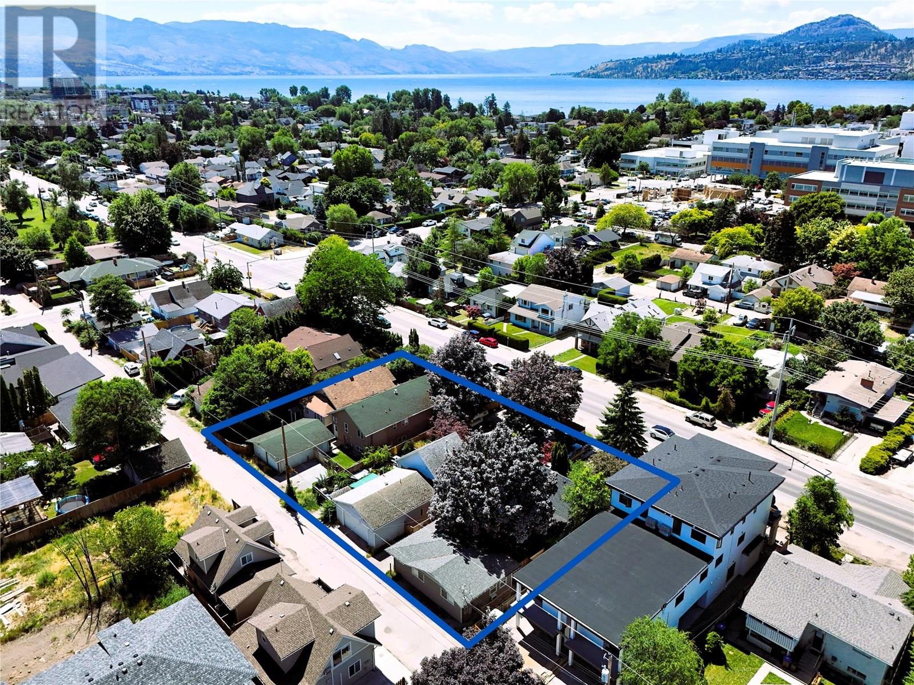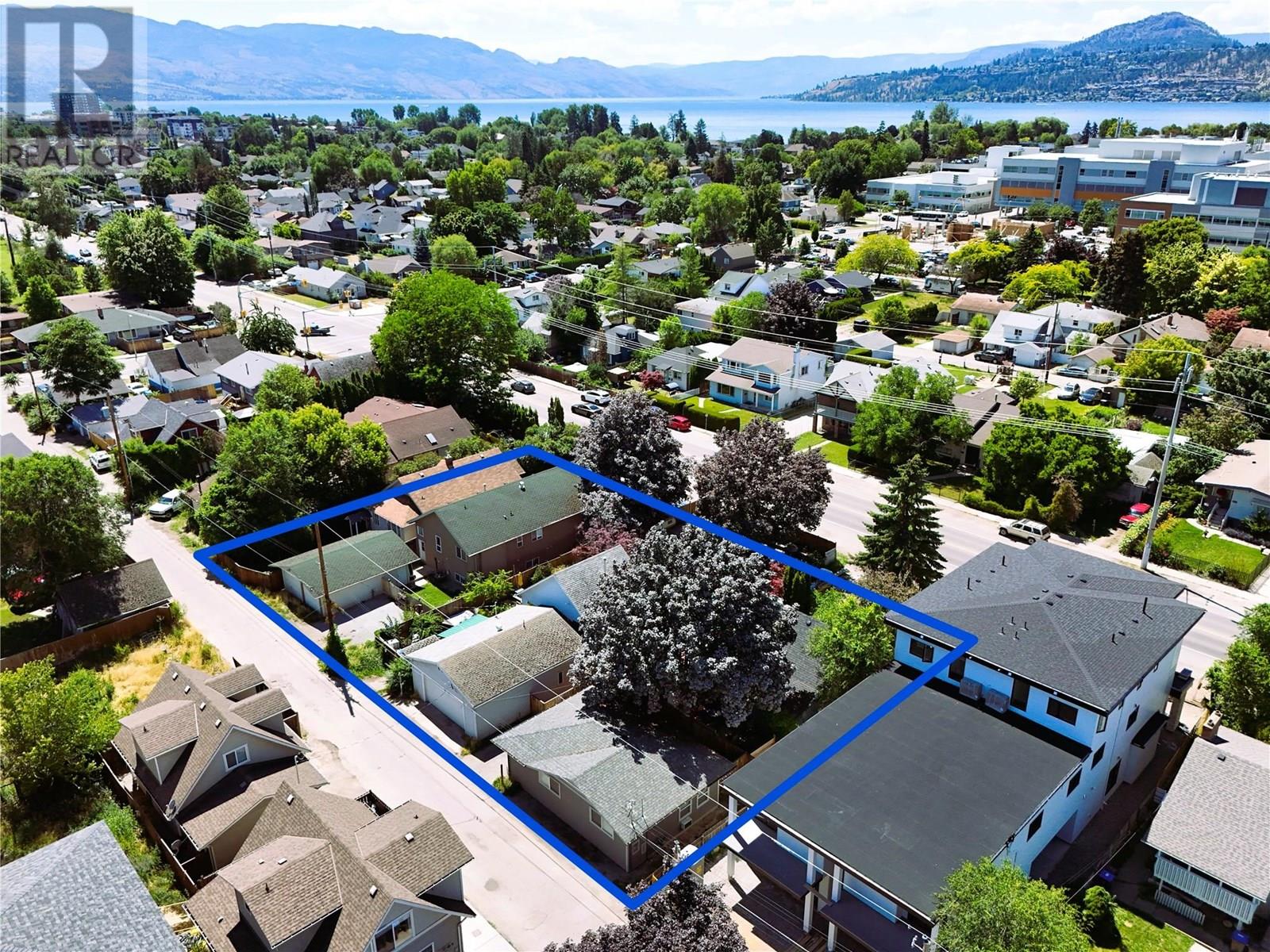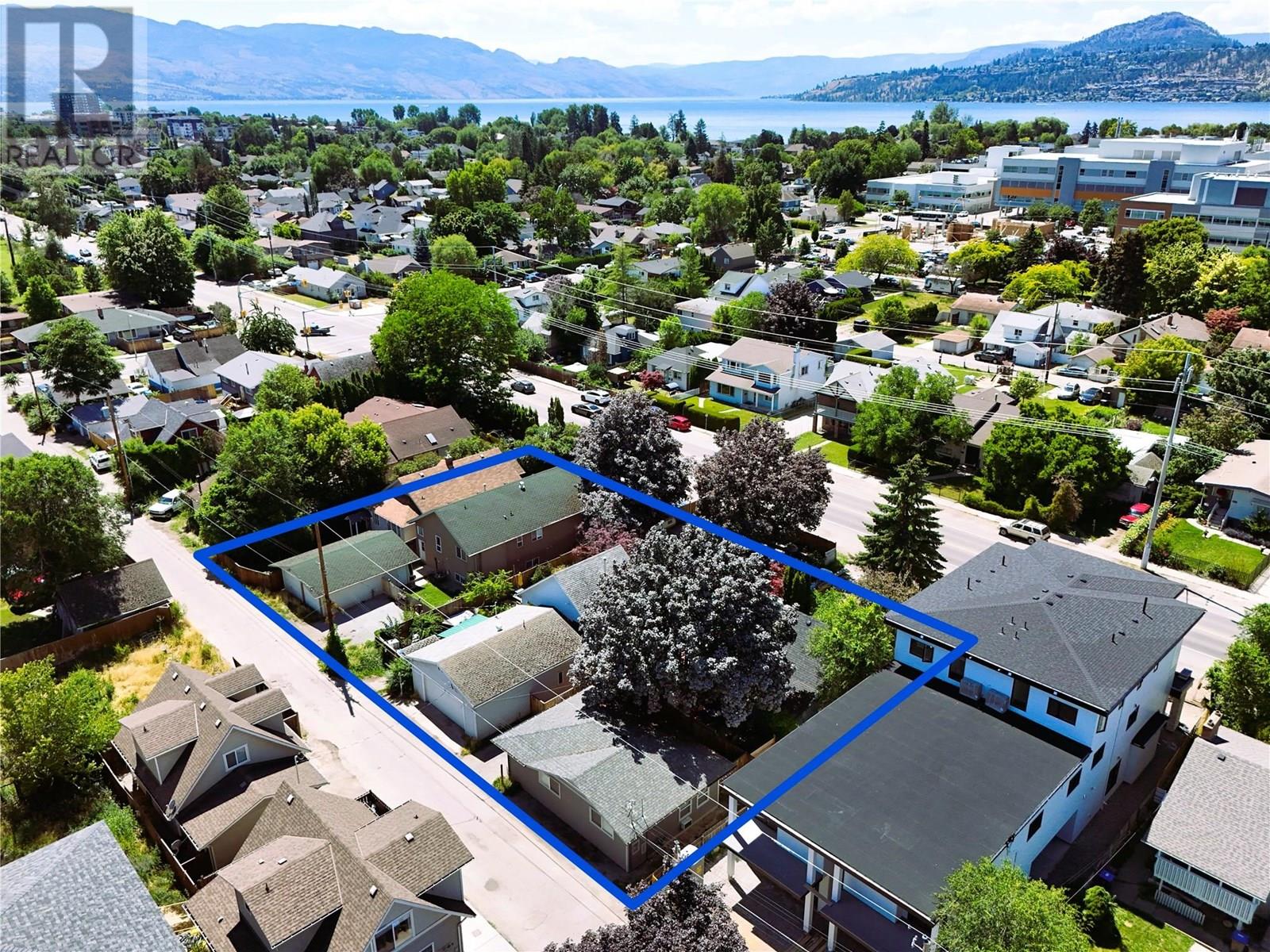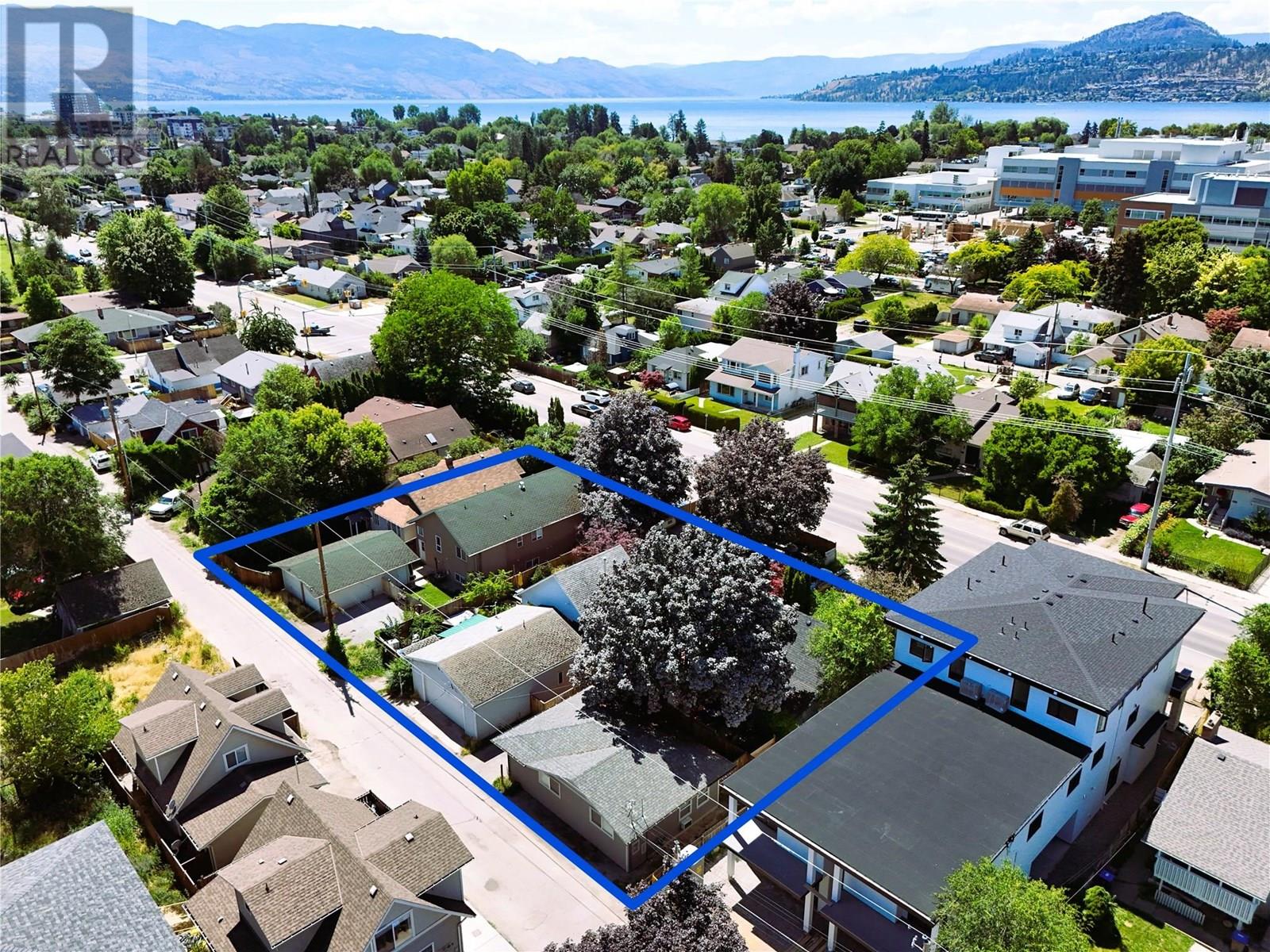1170 Brookside Avenue Unit# 108
Kelowna, British Columbia
Welcome to this well-maintained 2 bed, 2 bath condo located in a peaceful 55+ building. This lovely east-facing unit is quiet and complete with a cozy sunroom that's perfect for morning coffee. Inside, you’ll find a designated laundry room and ample storage for your convenience. The building is surrounded by beautifully landscaped, mature greenery, creating a park-like atmosphere for residents. It’s ideally located close to all the essentials – just minutes from Capri Mall, local parks, shopping, and the hospital. Building amenities include a meeting room, pool table, and a workshop for your projects. Recent upgrades include a newer roof and fresh paint, ensuring a well-cared-for community. One underground parking stall is included for added security. No pets permitted. If you’re looking for a comfortable, low-maintenance lifestyle in a prime location, this condo is a must-see! (id:23267)
6660 21st Street
Grand Forks, British Columbia
Welcome to this spacious and well-maintained family home, built in 1991 and thoughtfully designed for comfortable living. Featuring four large bedrooms and three full bathrooms, this home offers ample space for families of all sizes. The generous room sizes throughout create a bright and open atmosphere, perfect for both everyday living and entertaining. The basement offers excellent suite potential, providing flexibility for extended family or rental income. Outside, the expansive backyard is ideal for gardening, play, or relaxing in the sunshine. Additional features include a central vacuum system and underground sprinklers, making maintenance a breeze. Located in a family-friendly neighborhood with easy access to schools, shopping, parks, and other amenities, this move-in ready home is a rare find. Don’t miss your chance to make it yours! Call your Realtor today to view this fabulous home. (id:23267)
2531 Pinnacle Ridge Drive
West Kelowna, British Columbia
Join the exceptional Tallus Ridge community and discover the perfect blend of elegance, comfort, and functionality in this remarkable home. Experience living in this stunning 3,045 sq ft home, filled with natural light, the open-concept design effortlessly connects the spacious great room, dining area, and kitchen, creating a welcoming space for both everyday living and entertaining. The generous kitchen island serves as the heart of the home, perfect for family gatherings, while a combined mudroom and laundry area offer both practicality and extra storage. The luxurious primary suite is a true retreat, complete with direct access to the back deck, a spa-inspired ensuite with a walk-in shower, soaker tub, double vanity, water closet, and a large walk-in closet. A second bedroom and full bathroom are also conveniently located on the main level. The versatile lower level features a spacious recreation room with backyard access, two additional bedrooms, a full bathroom, and a self-contained one-bedroom suite - ideal for extended family or rental income. (id:23267)
2610 Bubar Creek Road
Rock Creek, British Columbia
Nestled in the heart of British Columbia's breathtaking countryside, this exceptional parcel of land offers a rare chance to own a piece of nature’s finest. A creek runs through the 40 acre parcel, though it dries and goes underground after spring run-off it is still a perfect backdrop whether you're looking to build your dream home, start an agricultural venture, or invest in future development, this property provides endless possibilities. This generous acreage has ample room and flat areas for building and outdoor living while enjoying stunning mountain vistas, lush greenery, and tranquil surroundings. Located just 40 minutes from Midway and access to shopping, schools, and outdoor recreation, this property is Ideal for residential construction, farming, or a private retreat. Don’t miss out on this incredible opportunity to secure a beautiful piece of land in one of BC’s most desirable areas. Contact your Realtor today for more details or to schedule a viewing! (id:23267)
4505 Mclean Creek Road Unit# E8
Okanagan Falls, British Columbia
Welcome to the highly desirable Peach Cliff Estates! Step into this beautifully maintained 2-bedroom + den, 1-bathroom home, starting with the charming softwood-finished enclosed porch—a warm and welcoming entry. Inside, the space is filled with natural light thanks to slider windows that also allow for the perfect cross breeze. The open-concept layout seamlessly connects the living, dining, and kitchen areas. The kitchen was completely renovated in 2023, featuring stunning oak cabinetry and brand new vinyl plank flooring throughout. The two bedrooms are thoughtfully located at the opposite end of the home, offering privacy from the main living space. The bathroom comes equipped with radiant heat. You’ll also enjoy two bonus den/flex rooms perfect for a home office, hobby room and additional storage. Outside, the property includes a powered detached shed/workshop, perfect for projects and extra storage, 16 different fruit on 4 trees, garden space and a large driveway with room for four vehicles. Additional updates include newer windows, siding, flooring, and fresh paint throughout. Don’t miss your opportunity to own a slice of paradise in the beautiful South Okanagan! (id:23267)
3535 Mcculloch Road Unit# 37
Kelowna, British Columbia
Welcome to #37 3535 McCulloch Road, a fully renovated gem nestled in the heart of Kelowna. This 55+ home boasts a brand-new deck, electric fireplace, and vinyl windows, creating a warm and inviting atmosphere. The brand-new kitchen is equipped with a new stove and fridge, perfect for the home chef. The master suite is a haven of tranquillity, featuring new French doors and a fully renovated ensuite for your comfort. New bathroom fixtures and closet doors add a touch of modern elegance throughout the home. The property has been re-levelled and re-skirted, ensuring stability and durability. An indoor thermostat keeps track of the temperature underneath the home, adding an extra layer of convenience. Outside, a good-sized yard awaits, partially fenced for your privacy. This home is a perfect blend of comfort and style, ready to welcome you to your new life. (id:23267)
2237 Richter Street
Kelowna, British Columbia
INVESTOR AND DEVELOPER ALERT! 0.53 Acres Land Assembly. 176.46' W x 129.94' D. MF4 Zoning, in the Transit Oriented Area, on the Transit Corridor. Allows for Commercial Retail Units on the ground level. Future Land Use is C-HTH (Core Area – Health District) designation—part of the 2040 Official Community Plan and reflected in the Zoning Bylaw—allows a mix of institutional, residential, and commercial uses tailored to support the Kelowna General Hospital area. Maximum Base Density is 2.5 FAR, with 0.3 FAR bonus available for purpose built rental or affordable housing. Max Site Coverage 65%. Must be sold in Land Assembly the Cooperating Properties: 2243 Richter St, 2253 Richter St, 2257 Richter St. Conceptual Design and Brochure will be made available shortly. (id:23267)
2253 Richter Street
Kelowna, British Columbia
INVESTOR AND DEVELOPER ALERT! 0.53 Acres Land Assembly. 176.46' W x 129.94' D. MF4 Zoning, in the Transit Oriented Area, on the Transit Corridor. Allows for Commercial Retail Units on the ground level. Future Land Use is C-HTH (Core Area – Health District) designation—part of the 2040 Official Community Plan and reflected in the Zoning Bylaw—allows a mix of institutional, residential, and commercial uses tailored to support the Kelowna General Hospital area. Maximum Base Density is 2.5 FAR, with 0.3 FAR bonus available for purpose built rental or affordable housing. Max Site Coverage 65%. Must be sold in Land Assembly the Cooperating Properties: 2237 Richter St, 2243 Richter St, 2257 Richter St. Conceptual Design and Brochure will be made available shortly. (id:23267)
2243 Richter Street
Kelowna, British Columbia
INVESTOR AND DEVELOPER ALERT! 0.53 Acres Land Assembly. 176.46' W x 129.94' D. MF4 Zoning, in the Transit Oriented Area, on the Transit Corridor. Allows for Commercial Retail Units on the ground level. Future Land Use is C-HTH (Core Area – Health District) designation—part of the 2040 Official Community Plan and reflected in the Zoning Bylaw—allows a mix of institutional, residential, and commercial uses tailored to support the Kelowna General Hospital area. Maximum Base Density is 2.5 FAR, with 0.3 FAR bonus available for purpose built rental or affordable housing. Max Site Coverage 65%. Must be sold in Land Assembly the Cooperating Properties: 2237 Richter St, 2253 Richter St, 2257 Richter St. Conceptual Design and Brochure will be made available shortly. (id:23267)
2257 Richter Street
Kelowna, British Columbia
INVESTOR AND DEVELOPER ALERT! 0.53 Acres Land Assembly. 176.46' W x 129.94' D. MF4 Zoning, in the Transit Oriented Area, on the Transit Corridor. Allows for Commercial Retail Units on the ground level. Future Land Use is C-HTH (Core Area – Health District) designation—part of the 2040 Official Community Plan and reflected in the Zoning Bylaw—allows a mix of institutional, residential, and commercial uses tailored to support the Kelowna General Hospital area. Maximum Base Density is 2.5 FAR, with 0.3 FAR bonus available for purpose built rental or affordable housing. Max Site Coverage 65%. Must be sold in Land Assembly the Cooperating Properties: 2237 Richter St, 2243 Richter St, 2253 Richter St. Conceptual Design and Brochure will be made available shortly. (id:23267)
414 Dunbar Court
Kelowna, British Columbia
Discover unparalleled living in this remarkable Black Mountain residence! Boasting over 2232 square feet, this expansive 4 bedroom plus den home offers a unique opportunity with the advantage of NO STRATA FEES. Imagine the freedom and flexibility! with tons of natural light, this home provides stunning mountain views from multiple vantage points, creating a serene backdrop for daily life. The spacious, open-concept layout is perfect for entertaining and family gatherings, seamlessly connecting the kitchen, dining, and living areas. A large, well-appointed kitchen serves as the heart of the home, while multiple living spaces ensure everyone has their own retreat. Practical features include a highly desirable tandem garage, offering ample parking and storage. Located in a quiet, family-friendly neighbourhood, you'll enjoy the tranquility and community spirit. Proximity to top-tier schools, a assortment of picturesque parks, and the renowned Black Mountain Golf Club caters to an active lifestyle. A quick drive connects you to all the amenities of downtown and the excitement of Big White Ski Resort. This is more than just a house; it's a lifestyle upgrade in the beautiful Okanagan. Don't miss the chance to own a truly distinctive property that offers space, comfort, and unbeatable convenience in a prime location. Your dream home awaits! ( Pets allowed! ) (id:23267)
6177 12th Street
Grand Forks, British Columbia
Welcome to your perfect family sanctuary! This stunning property, nestled in a secluded setting, offers an oasis of tranquility ideal for family living. Built in 2015, this spacious 5-bedroom, 2.5-bathroom home boasts in-floor heating for year-round comfort, ensuring cozy gatherings and peaceful nights. With ample space for everyone, including a generous living area and bedrooms, this home provides the perfect backdrop for cherished family moments. The kitchen is a chef’s delight with plenty of space to entertain guests and a gas range for some serious cooking! Outside, the fully fenced 1.502 acre landscaped yard invites endless adventures with mature trees, captivating water feature, plenty of outbuildings and expansive grounds that provide room for a lush garden where memories are cultivated. Experience the ultimate in privacy and serenity in this hidden gem – your ideal family retreat awaits! (id:23267)

