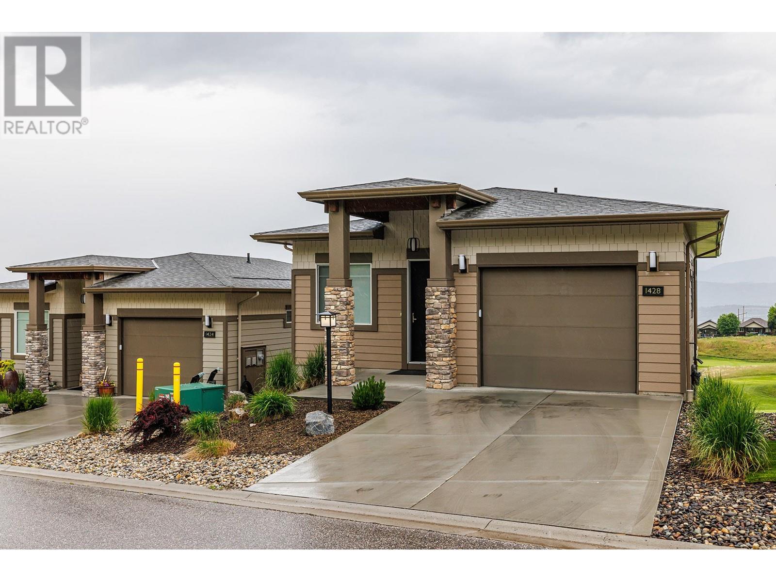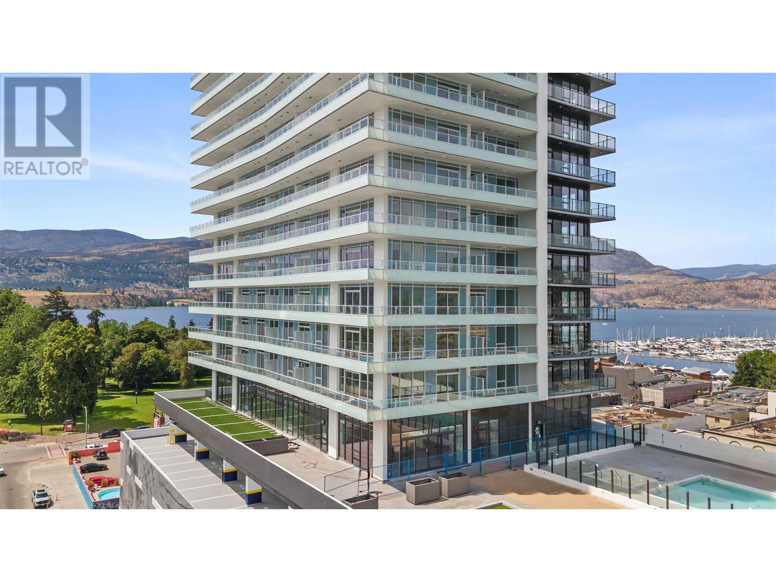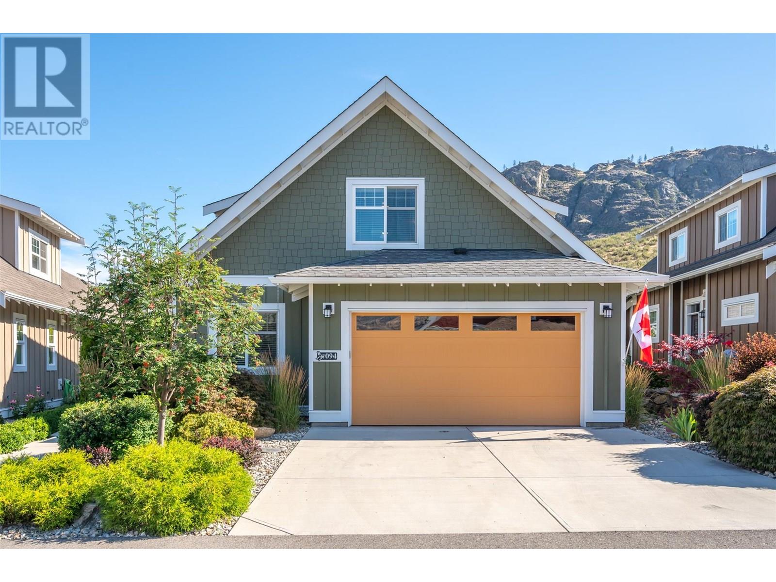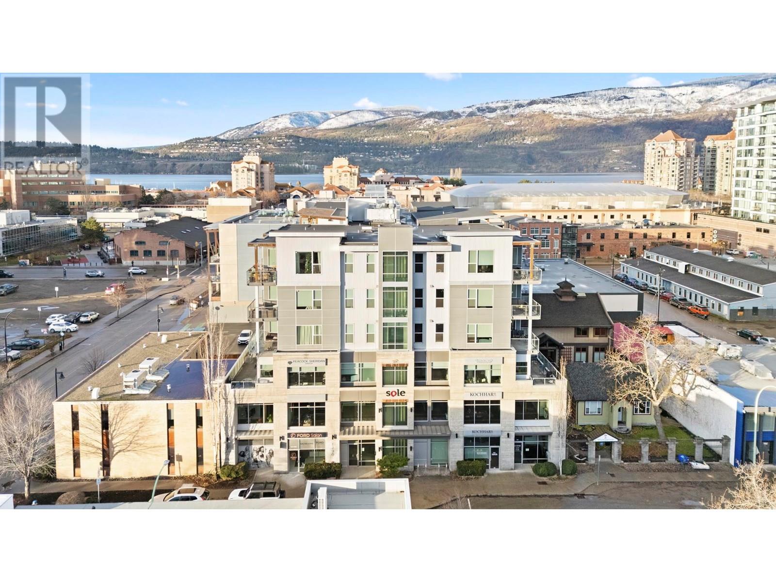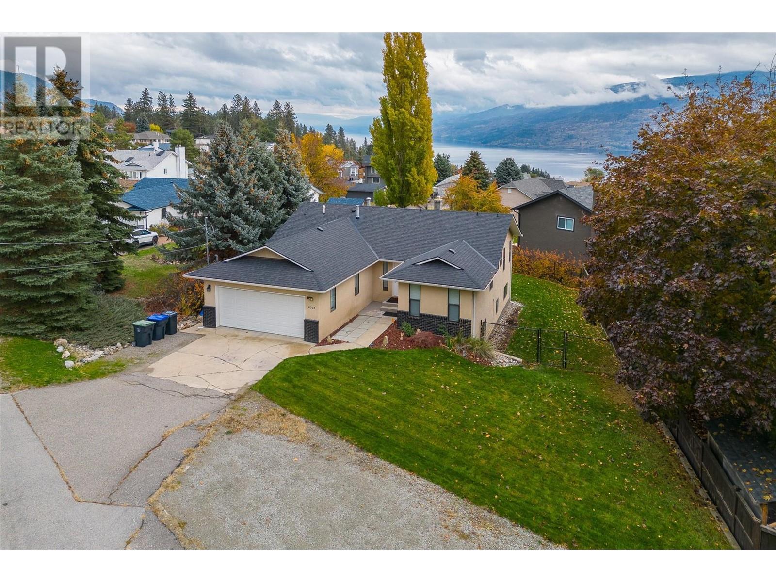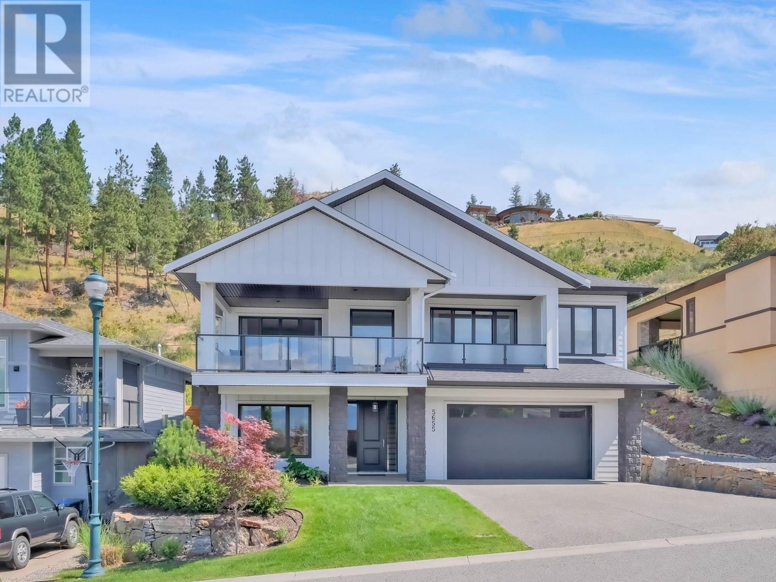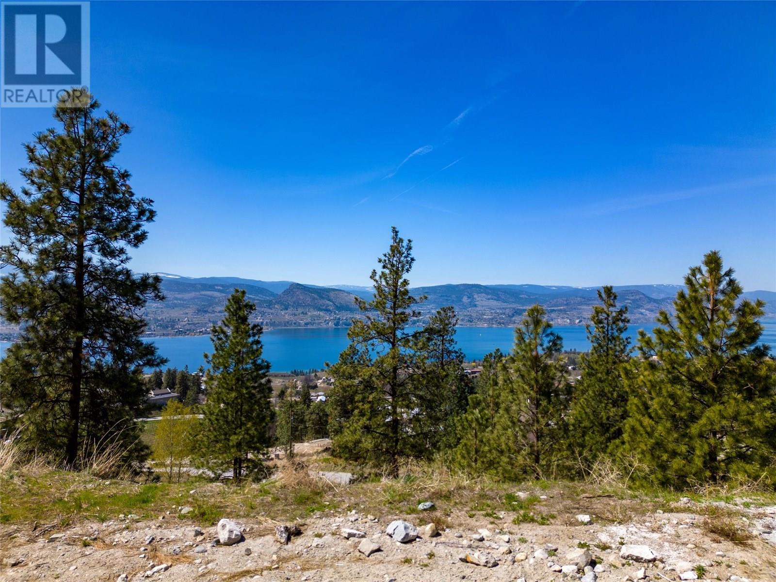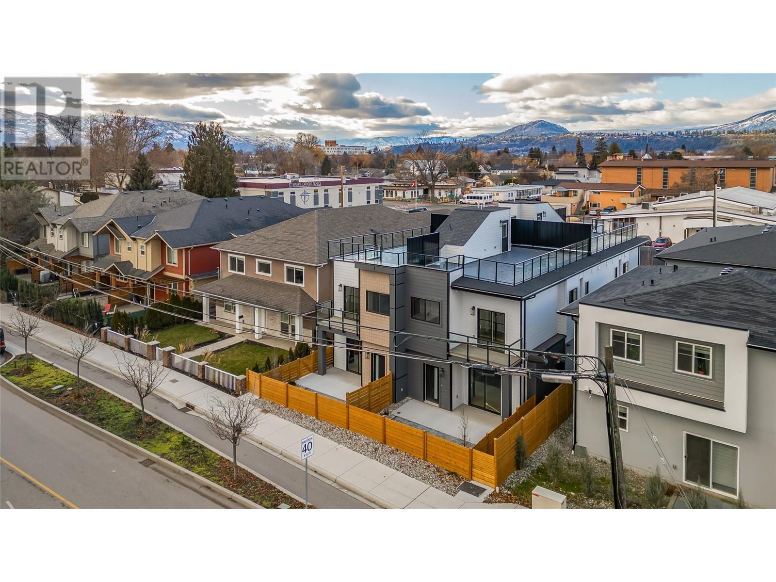1428 Tower Ranch Drive
Kelowna, British Columbia
Experience effortless living overlooking Tower Ranch Golf Course. Welcome to Solstice at Tower Ranch, where serene, low-maintenance living meets panoramic fairway views and upscale finishes. This 2 bedroom plus recreation room, 3 bathroom leasehold home is perfectly positioned to capture the sunsets, lake views, and sweeping green space from both levels. Thoughtfully upgraded throughout, the home features engineered hardwood flooring, quartz countertops, heated tile floors, and soft-close cabinetry. The bright kitchen is a chef’s delight, with a gas range, centre island, and Whirlpool stainless steel appliances. The open-concept living area centers around a fireplace with stone surround and flows seamlessly to a covered upper deck with gas BBQ hookup, making it ideal for year-round entertaining. The spacious primary retreat offers deck access, a custom closet, and a spa-inspired ensuite with a floating vanity with two undermount sinks and tiled glass door shower. Downstairs, enjoy a bright walk-out recreation room, guest bedroom with walk-in closet, and a private lower patio with city, lake, and golf course views. Extras include central air conditioning, central vacuum, HRV system, and single garage with driveway parking. Just minutes to YLW, wineries, and hiking trails, this is Okanagan living made easy. (id:23267)
238 Leon Avenue Unit# 804
Kelowna, British Columbia
Welcome to Water Street by The Park. To choose this home is to choose a life elevated where the extraordinary is simply your every day. Water Street places you steps from Okanagan Lake, the Yacht Club, and City Park with Kelowna’s finest restaurants & boutique shop moments away. This stunning 2bed 2bath corner residence is a highly sought-after private unit on the 8th floor, offering panoramic views of Okanagan Lake and the bridge, framed by a canopy of lush, mature trees & the vibrant cityscape. With its southeast orientation, this home is beautifully infused with natural light from sunrise to afternoon. Every inch of this home is curated with superior-quality finishes that exude timeless elegance from integrated & stainless steel Fulgor Milano appliances to marbled porcelain tile, premium vinyl plank flooring & bespoke design details throughout. Impress your guests with exclusive access to 42,000 sqft of world-class amenities at The Deck, featuring 23 thoughtfully curated spaces to enjoy, entertain & unwind —including a fitness centre, art studio, kids’ playroom, sauna, steam room, golf simulator, yoga studio, putting green, games room, movie theatre, coworking space, and business centre. Step outside to the expansive terrace with fire pits, BBQ stations, outdoor dining, pool, hot tubs, dog run & dog wash. Plus, enjoy private lounge spaces, a party kitchen, and elegant changing facilities. 1 parking stall. Strata fees & room measurements are approximate. GST has been paid. (id:23267)
2480 75th Avenue
Grand Forks, British Columbia
Location, location, location! This charming corner-lot home is perfectly situated in a family-friendly neighbourhood—just steps from Hutton Elementary and Boundary Hospital. The main highway is just down the road offering convenience straight to a grocery store and recreation facilities as well. The fully landscaped yard features a stunning garden, a handy storage shed, a front-facing single-car garage, plus extra parking in the back for your RV or additional vehicles. Rain or shine, you'll love spending time on the spacious covered back porch. Inside, the main floor offers 3 bedrooms, 2 bathrooms, a bright kitchen, dining area, and a cozy living room. Downstairs, there’s a large bonus room, a cold room, and tons of storage space in the unfinished basement—ready and waiting for your personal touch! Call your agent today to take a peak! (id:23267)
2450 Radio Tower Road Unit# 94
Oliver, British Columbia
Welcome to this exceptional One of A Kind - Custom-Built Extended Burgundy—a 4 bed, 2.5 bath home with over $160K in upgrades (see customization list!). Thoughtfully designed and beautifully maintained by the original owner, this home has never been rented and is ideal for full-time living to fully appreciate all the details. Inside, you'll find gorgeous hardwood floors, beautiful custom kitchen cabinetry, oversized windows, custom lighting and tons of built-in storage. The main level offers a spacious primary suite, an additional bedroom/office, and access to the stunning 3-season porch with insulated ceiling, storm door, and upgraded windows. Upstairs features two more bedrooms, a full bath, and a versatile bonus space perfect for hobbies or a second lounge. Step outside into a serene, private oasis with mature landscaping, stamped concrete patio, and custom touches throughout the garage including storage cabinetry and canning kitchen. This home is truly one-of-a-kind—a must see to appreciate the upgrades and thoughtful details throughout! Access to boat slip if one wishes to purchase. The Cottages on Osoyoos Lake is a rare find with its lovely walking trails, kids playgrounds, large clubhouse, pools, hot tubs , off-leash dog area, and 500 ft of sandy beach all while in a secure and gated community. Make this your FOREVER HOME, SUMMER GET AWAY OR INCOME INVESTMENT PROPERTY. Rentals are allowed 5 days or longer. NO GST, NO PTT, NO EMPTY HOMES TAX, PREPAID LEASE. (id:23267)
1290 St. Paul Street Sw Unit# 511 Lot# 41
Kelowna, British Columbia
MOVE IN READY CAN BE TURN KEY! Live in the heart of Kelowna’s Cultural District with this stylish 1-bedroom plus den suite at Sole Downtown. This modern home boasts sophisticated finishes, including elegant quartz countertops, high-quality vinyl plank flooring, and sleek stainless steel appliances. The spacious bathroom is equipped with double sinks, offering both style and functionality, while the convenience of an in-suite stacking washer and dryer adds to the appeal. Enjoy exceptional amenities in this pet-friendly building, including a fully-equipped fitness center and a stunning rooftop patio with panoramic lake views—perfect for unwinding or hosting friends. Located just steps from a variety of shops, restaurants, nightlife, and outdoor activities, Sole Downtown offers the ideal blend of city convenience and relaxed living. With Edgecombe Construction behind the project—proud recipients of the 2016 GOLD Tommie Home Builder of the Year award—this residence represents the best of Kelowna’s urban lifestyle. Plus, the option to negotiate a bright, modern furniture package means you could move in and start living immediately. Don’t miss this opportunity to enjoy the ultimate in urban sophistication! (id:23267)
880 Christina Place Unit# 25
Kelowna, British Columbia
Perfectly positioned in a quiet, gated community, this beautifully maintained home offers a rare blend of panoramic views, privacy & versatility. With thoughtful updates throughout & an incredibly functional layout, this is a property that truly delivers. The main level holds soaring ceilings, Acai African hardwood flooring & oversized windows that flood the home with natural light while framing sweeping views of the valley & mountains beyond. A dual-sided fireplace adds warmth & ambience between the living room & breakfast nook, while a formal dining area offers space for hosting. The kitchen walks out to a newly refinished deck, perfect for entertaining or relaxing while taking in the views. The primary features new carpet, a walk-through closet with custom shelving & ensuite. Through the garage, discover a private studio space with a 2-piece bathroom—ideal for a home office, guest retreat, or older children seeking their own space. Downstairs, the possibilities continue. With a walk-out design, rough-ins for a kitchenette & ample space, the lower level could easily be suited. Additional features include a rare front patio (one of the few in the complex) & 4 parking spots an abundance of supplemental common property parking very close to the front door. All of this within 15 minutes or less to everything—beaches, wineries, shopping, dining & more. This is a home that truly must be seen to be appreciated. A unique offering in a professional, well-maintained community. (id:23267)
6029 Turner Avenue
Peachland, British Columbia
INVESTMENTS IN UPGRADES & IDEAL for MULTIGENERATIONAL FAMILIES. This lovely home in Peachland is extremely well-maintained, and it enjoys a view of the lake and a great floor plan. Upstairs you'll find 3 bedrooms & 2 bathrooms, with the kitchen and living areas separate from the bedrooms to create a sense of space and privacy, plus laundry. Downstairs there are two bedrooms, living room, kitchen, a 2nd laundry and separate entrance. There is a big brand new deck with a lake view, and stairs down to a large fully fenced yard, great for kids and dogs! A new lawn and irrigation system have been put in. 200 AMP service! The furnace & heat pump are newer, and the plumbing has been upgraded. There is a new Level 2 electric car charger in the garage, RV PARKING TOO, and some new appliances as well (dishwasher, washer, dryer). This is a wonderful home in a great neighbourhood, come and have a look today at this lovely Peachland home today! Floor plans, virtual tour and listing video available. (id:23267)
600 Boynton Place Unit# 84
Kelowna, British Columbia
Don't miss out on this move-in-ready 3 bed / 3 bath affordable town home close to downtown Kelowna. This unit includes open concept living, a double car garage with easy access to Knox Mountain Park behind the complex. Extras include a spacious patio with gas BBQ hookups, hot water on demand, gas stove, 3 PCE ensuite, geothermal heating/cooling and the community allows large dogs. Quick possession is available. (id:23267)
849 Mckenzie Road
Kelowna, British Columbia
Seize the opportunity to transform this promising walk-out rancher nestled in the highly sought-after McKenzie Bench area. This home is a blank canvas, offering potential for those with a passion for a renovation & revitalization project. With stunning city & mountain views, a prime location near major highways, and a sizeable .23-acre lot, this property is perfect for creating your dream space. The main level features three spacious bedrooms, a 4-piece bathroom, and a functional kitchen and dining area that flows into a large living space. Step outside onto the expansive deck with amazing valley & mountain views. Downstairs, there's significant suite potential with a 1-bedroom plus den/1-bath layout, a cozy recreation room with a gas fireplace, laundry, and ample storage. The property also includes a substantial 218 sq.ft. unfinished workshop space under the garage slab, with electrical connections, plus an upgraded outdoor shed—ideal for those looking to customize and expand. Recent exterior upgrades include a new retaining wall, driveway, fencing, stairs, newly planted cedars and junipers, and upgraded irrigation—ready for a new owner to build upon. If you’re a contractor or someone with a vision for transformation, this is an opportunity to create a customized home in a peaceful yet accessible location, close to schools, shopping, and dining. Bring your skills, ideas, and passion! Please reach out to listing agent for further information. (id:23267)
5655 Jasper Way
Kelowna, British Columbia
Stunning family friendly home in the heart of Kettle Valley, ideally located on a quiet cul-de-sac with no home directly in front ensuring unobstructed, panoramic lake and mountain views. Designed with both comfort and style in mind, the open-concept main level features a warm, neutral palette, wide plank oak flooring, and a gourmet kitchen complete with a large quartz island, sleek cabinetry, ample storage, walk-in pantry, and built-in wine fridge. The great room and spacious covered front deck provide the perfect backdrop for entertaining or relaxing while taking in the incredible views. Upstairs, you’ll find three bedrooms including a generous primary suite with deck access and a spa inspired ensuite boasting a freestanding soaker tub, dual vanity, water closet, and custom tile shower. The versatile lower level features a separate entrance, making it easily suitable or ideal additional living space. It offers a large bedroom with walk-in closet, full bathroom, wet bar, office, and a spacious family room. The fully fenced backyard backs onto peaceful green space with direct access to the from the kitchen - ideal for seamless indoor/outdoor living. An extra-deep double garage and additional parking parking to the right of the driveway check another box. Located close to Chute Lake Elementary, parks, shops, gym, daycare, and endless hiking and biking trails. (id:23267)
2955 Outlook Way
Naramata, British Columbia
If you're looking to build your dream home check out this amazing lot with stunning 180 degree views of Okanagan Lake and the Naramata Bench vineyards. The lot is 10527 sqft and has a large flat area perfect for building a rancher style home and pool. Existing plans are done for a 2400 sqft C-shape home with a pool extending form the courtyard, in addition the geotechnical report has been completed. This truly amazing spot is level right off of the road, so there is no need for a steep driveway and lets you landscape around your build. The subdivision is serviced by a private sewer system so you don't need to construct a septic system on site. The lot can handle many different house plans and you can bring your own builder which is a huge bonus if you have one in mind already. Enjoy living close to walking and hiking and biking trails on the KVR and beyond, plus close to wineries and breweries and just a short drive to beaches and the Village amenities. This is Bareland Strata. (id:23267)
1916 Ethel Street Unit# 2
Kelowna, British Columbia
Welcome to this brand-new, modern townhouse located in the highly sought-after Ethel Street Multi-Use Pathway Corridor! With a spacious layout and sleek design, this home offers 3 bedrooms and 3 bathrooms, making it perfect for families or those who love extra space. The standout feature? A massive rooftop patio, ideal for entertaining or enjoying stunning views in peace. The beautifully appointed primary suite includes a luxurious ensuite, offering a private retreat within the home. Additional highlights include a detached garage for convenience and storage. With easy access to the pathway, you'll have endless options for biking, walking, or simply enjoying the outdoors. This home is the perfect blend of comfort, style, and location. Don’t miss out—schedule your showing today! (id:23267)

