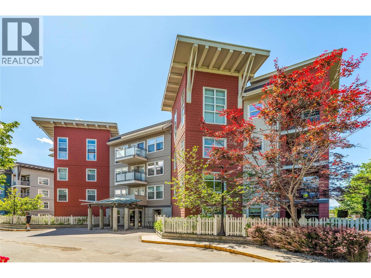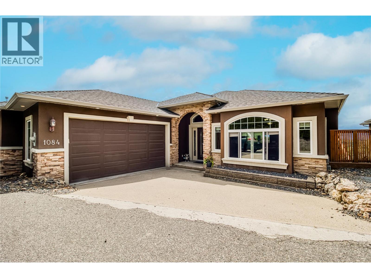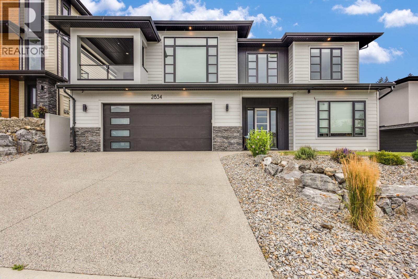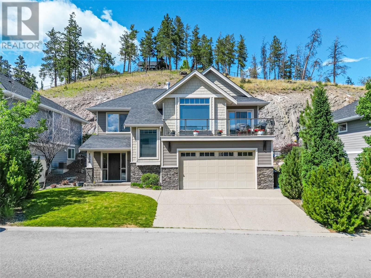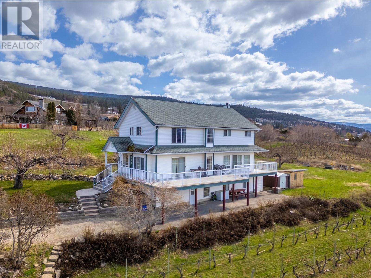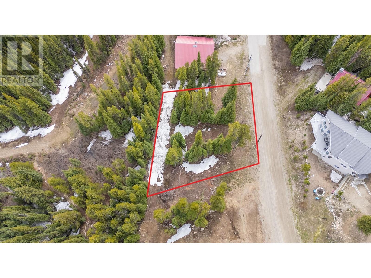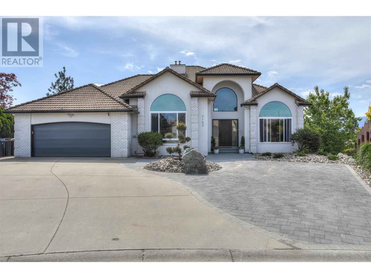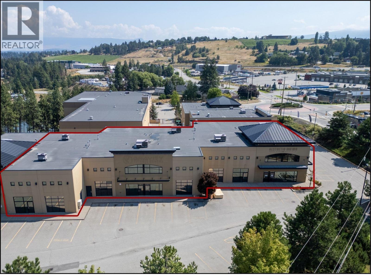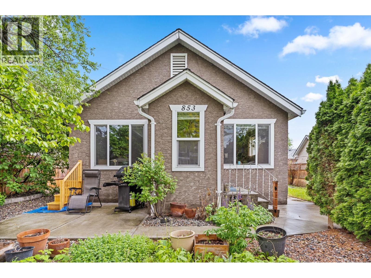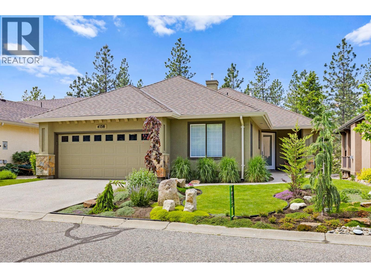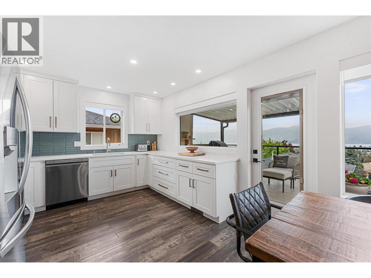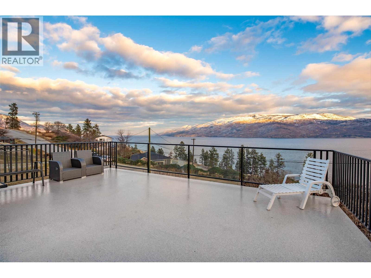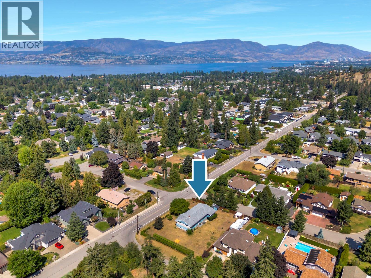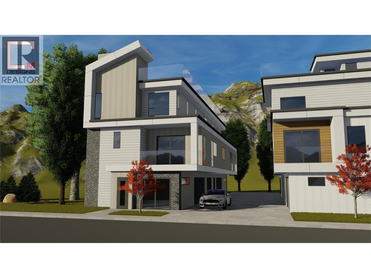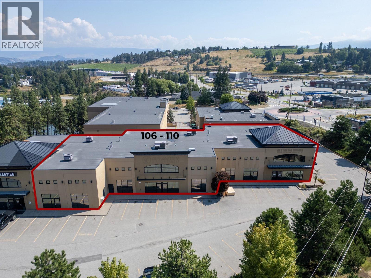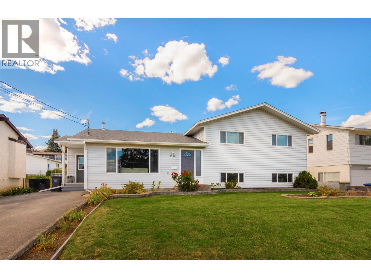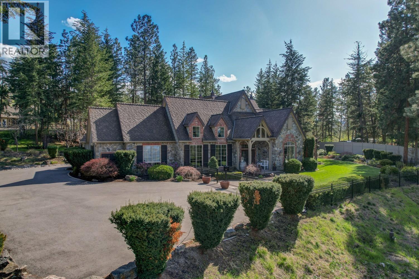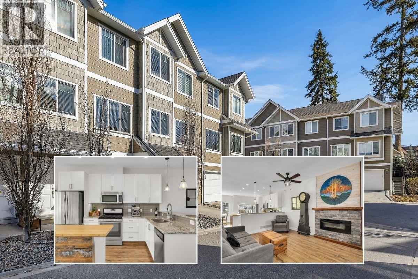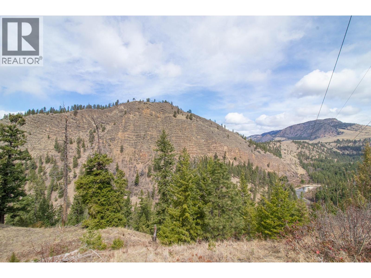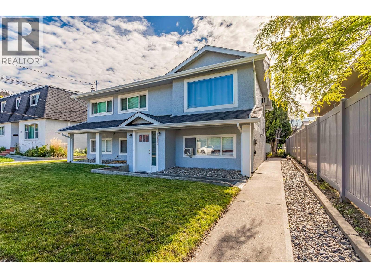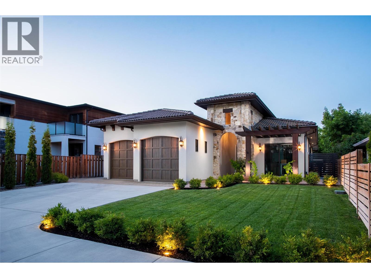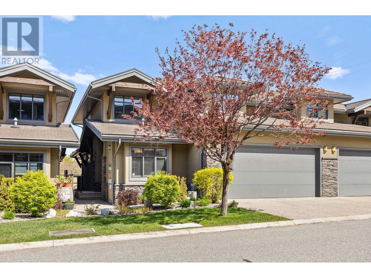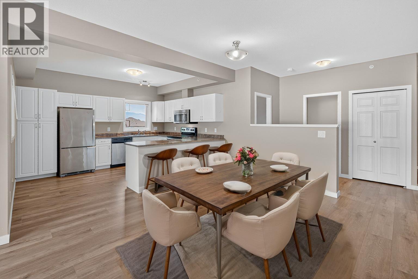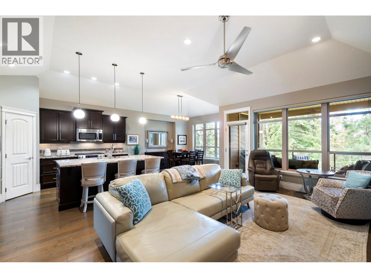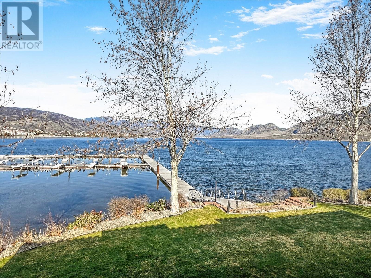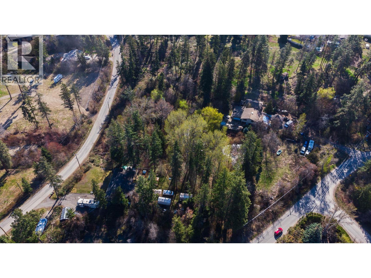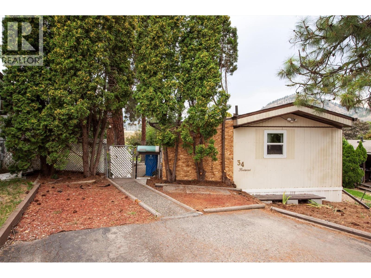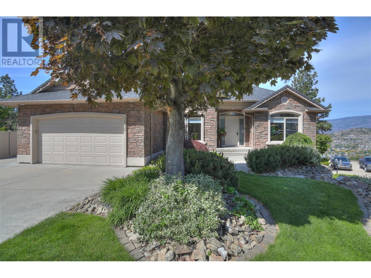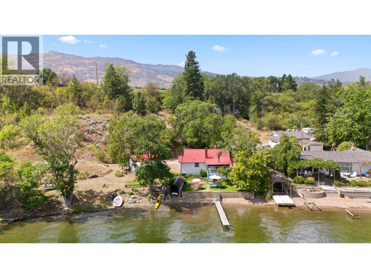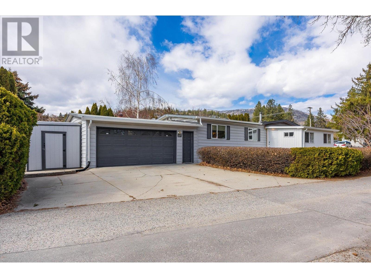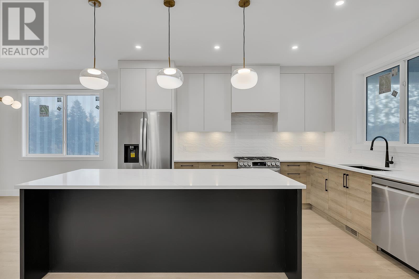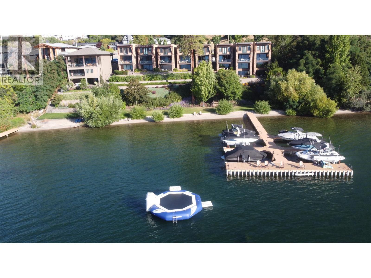555 Yates Road Unit# 200
Kelowna, British Columbia
Welcome to #200-555 Yates Road – Your Perfect Kelowna Lifestyle Starts Here! Step into comfort and convenience with this beautifully appointed 1-bedroom, 1-bathroom condo in The Verve, one of Kelowna’s most vibrant and amenity-rich communities. Whether you're a first-time buyer, savvy investor, or looking to downsize without compromise, this home checks all the boxes. Inside, the bright open-concept layout is designed for effortless living. You’ll appreciate the modern updates, including new flooring (2019), a new A/C wall unit (2023), new dishwasher (2024), and upgraded washer/dryer (2025) – adding both style and peace of mind. The kitchen offers ample counter space and flows seamlessly into the living area, ideal for entertaining or unwinding after a long day. Step outside onto your covered balcony, a perfect spot for morning coffee or evening wine as you enjoy the Okanagan air. Spend summer days lounging by the oversized outdoor pool, challenge friends at the beach volleyball court, or host BBQs in the outdoor cook area with gas grills, all within beautifully maintained grounds and a welcoming community. Located in desirable Glenmore, you’re just minutes from shops, restaurants, parks, schools (including North Glenmore Elementary), and public transit. The Verve is pet- and rental-friendly (with restrictions), offering flexibility for many lifestyles. Don’t miss your chance to own in one of Kelowna’s most sought-after condo communities! (id:23267)
1084 Hume Avenue
Kelowna, British Columbia
Welcome to this warm and inviting rancher with a self-contained walk-out basement, perfect for multi-generational living or income potential, nestled in the highly sought-after BM neighborhood. This beautifully crafted home offers stunning lake and mountain views and boasts high-end finishes throughout. Step into the impressive foyer featuring a custom ceiling treatment with accent lighting, leading into a thoughtfully designed layout that includes both a living room and a cozy family room—each with its own fireplace and hardwood flooring. The gourmet kitchen is a chef’s dream, complete with granite countertops, and SS appliances. The spacious primary bedroom offers a private retreat with an ensuite featuring a jetted tub, and slate shower. The main level includes two beds, while the bright lower level features two additional beds and a separate entrance, offering excellent suite potential. A versatile suspended slab room under the garage is ideal for a future media room or home gym. Enjoy year-round comfort with central A/C, central vacuum, and a high-efficiency furnace. Step outside to a covered patio and fully fenced yard—perfect for outdoor entertaining or quiet relaxation. Set in a prime location known for its natural beauty and outdoor lifestyle, you're just minutes from BM Golf Club, scenic hiking and biking trails, world-class wineries in the Okanagan Valley, and winter fun at Big White Ski Resort—all with a high walk score and close to schools, parks, and amenities. (id:23267)
5308 Law Street
Peachland, British Columbia
The perfect multigenerational family property, this beautifully renovated home situated on 2.47 acres in the hills of Peachland is sure to impress! Fully fenced w/security gate, driveway that leads to the main house as well as to the upper level of the property where the private 3 bed legal suite is located. The two living spaces are separate from each other and create an ideal living arrangement. Main home is just over 3400 sqft, 4 bed plus den and 4 bathrooms. European windows/doors are triple glazed and feature multi point locks for added security and efficiency. Open concept main floor w/ modern kitchen, beautiful appliances, custom lighting and high end window coverings. Patio w/pergola and electric roll screens for comfort. Master suite has lavish ensuite w/steam shower. Leading to the garage is an indoor hot tub area with massive 12 person hot tub and sauna that are all included. Oversized triple garage with epoxy floors. Upper level suite is almost 1400 sqft, featuring its own private oversized single garage, carport and this LEGAL suite is 3 bed, 2 full bath. Modern finishing and an open concept living space with forced air heating and even a massive patio space with a view! The property is almost 2.5 acres with space to build a detached shop where you could have a home based business. Was a horse property so there is fenced paddocks and an outbuilding being used as storage. Very well constructed and versatile! Check out the virtual tour and marketing video! (id:23267)
2834 Canyon Crest Drive
West Kelowna, British Columbia
Why wait to build when you can move right in? Welcome to a perfect family home with 1 bedroom LEGAL SUITE, in a highly sought after neighbourhood in Shannon Lake. As soon as you enter this home you will be captivated by the incredible attention to detail that is so evident throughout. The sprawling main floor has an immediate “WOW” factor! Featuring a gourmet kitchen boasting high-end countertops, stainless steel appliances that includes a gas stove, kitchen island and walk-in butlers pantry! With its open-concept design & floor to ceiling windows, this space is perfectly crafted for entertaining while enjoying outdoor views. Walk out to a covered patio out-front or to the massive backyard patio with plenty of green space for kids and pets. Retreat to the main floor primary bedroom which features a lovely 5-piece ensuite & walk in closet. Two additional bedrooms and a full bathroom complete the main floor. The lower level offers an additional bedroom (perfect as an office or guest room), bathroom, laundry room and front entrance. There is also a separate, VACANT, 1 bedroom legal suite for multi-generational living or rental income! Extra large Dbl garage and parking for 3 cars on the driveway. This home is moments away from schools, amenities, golf course & Shannon Lake. This prime location is a 5 min drive to Westbank Centre or 12 mins to Kelowna. See it today! (id:23267)
1088 Sunset Drive Unit# 410
Kelowna, British Columbia
Only 699,900! This represents excellent value for this roomy 1500+ sq. Ft. 3-bedroom, 2-bath lakefront condo offering peaceful views over the bird sanctuary to the lake and breathtaking sunsets. You’ll love the prime location within the building, which ensures enhanced privacy and offers a unique advantage: its protected angle allows natural air to flow through, even on the hottest summer days, reducing the need to run the AC all day. Featuring a large open kitchen with a stylish new backsplash. The bedrooms have been updated with hardwood floors, matching the rest of this spacious condo. The primary bedroom is generously sized, accommodating a king-sized bed, and the ensuite boasts an impressive extended renovated shower and private deck. The living room has a gas fireplace and leads to the massive deck with a gas BBQ outlet to take in the tranquil views. The huge laundry room provides extra storage space. As a bonus, the condo has new plumbing including advanced Sinope valves, to automatically shut off the water in case of a leak, providing an extra layer of safety. Discovery Bay Resort offers residents top-of-the-line amenities, including two pools—one of which is an indoor/outdoor pool open year-round—a fully equipped gym, and a games room. Nestled right at the lake on Sunset Drive, the location provides immediate access to the beachfront, a lagoon for potential boat moorage, and a variety of restaurants just steps away. You'll love living downtown! (id:23267)
1338 Rocky Point Drive
Kelowna, British Columbia
Experience refined living in this beautifully maintained 5-bedroom, 3-bathroom home in the prestigious Wilden community. Perfectly positioned near Lost Creek Park and scenic hiking trails, this property offers stunning mountain views and easy access to UBCO, the airport, top-rated schools, golf courses, wineries, and daily conveniences. The main level features 3 bedrooms and 2 bathrooms, soaring vaulted ceilings, a stone-faced gas fireplace, and an open-concept layout ideal for entertaining. The gourmet kitchen boasts granite countertops, stainless steel appliances, a pantry, and flows effortlessly to a large front deck and private rear patio—perfect for indoor-outdoor living. The spacious primary suite includes a spa-inspired 5-piece ensuite with a soaker tub. On the lower level, you’ll find a bright, legal 2-bedroom, 1-bathroom suite with a separate entrance and shared laundry, currently rented month-to-month for $1,500/month—offering excellent mortgage help or rental income. Complete with a fully fenced yard and oversized garage, this is an exceptional opportunity to live in one of Kelowna’s most sought-after communities. All measurements are approximate and should be verified if important. (id:23267)
1490 Cornwall Road
Kelowna, British Columbia
Cornwall Road is a very desirable location, and this home will tick a lot of boxes for a lot of lookers. First Time Buyers, Families and Investors, you'll want to see this one. On a quiet street, situated mere minutes from both elementary and middle schools, the morning school run will be a breeze. With its proximity to the Mission Park Greenway and shopping centers this home boasts an unbeatable address. The main residence is a spacious 3-bed, 2-bath dwelling with a thoughtfully designed layout. The bay window in the living room brings in great light, the kitchen w/island had plenty of cabinetry and the dining room with two way slider allows for seamless indoor-outdoor living to both a covered patio and an inviting uncovered conversation area. Outside, enjoy the above-ground pool and relaxing hot tub, all within the privacy of a fully fenced .34-acre lot. A detached garage/shop (100 amp + 220) provides ample space for hobbies and storage ( 24x24) Adding to its appeal is a 2017 detached 1-bedroom, 1-bathroom suite (connected by a breezeway), offering independent and quiet living with its own utilities and private patio. Recent upgrades to the street's sidewalks and beautifully landscaped yard enhance the overall curb appeal. With many updates completed between 2017 and 2024, this property is truly move-in ready and offers a fantastic opportunity for convenient comfortable living with potential rental income Call Today To View (id:23267)
925 Leon Avenue Unit# 311
Kelowna, British Columbia
This unit truly has it all—style, convenience, and location. Situated on the quiet side of the building, you’ll enjoy peaceful living with no highway noise. Featuring a premium finishing package, the space is smartly designed with a built-in Murphy bed, additional shelving, and extra storage to make the most of every square foot. This is a fully turn-key opportunity—perfect for investors, students, or first-time buyers. The unit comes completely furnished, including furniture, dishware, cutlery, and small kitchen appliances like a toaster and kettle. Just bring your suitcase! Vacant and move-in ready with quick possession available. A same-floor storage locker is included for added convenience. Residents of Cambridge House enjoy an impressive list of amenities: Fully-equipped fitness center, Lounge with games and seating areas, Quiet study room, Garden terrace and BBQ area. Centrally located, you're within walking distance to downtown, with easy transit or driving access to UBCO and Okanagan College. Pet-friendly and rental-friendly (30+ day minimum). Don't miss your chance to own in one of the most versatile and well-appointed buildings in the city. (id:23267)
3063 Thacker Drive
West Kelowna, British Columbia
Executive-Style Living with Exceptional Convenience Welcome to your stunning new home designed for comfort, elegance, and ease. This executive-style residence with 5 bed and 5 bath and over 4,000 sq ft, sits on a spacious, fully landscaped lot and includes an electric car charging station for modern convenience. Enjoy a low-maintenance lifestyle with strata services that include: Sidewalk snow removal Front strip grass mowing Weed control in the front rock bed Hedge trimming Free up your time to relax and enjoy everything this beautiful home has to offer. Step into sophistication through the grand front foyer, featuring slate and hardwood flooring throughout the main living area. The open-concept layout is enhanced by floor-to-ceiling windows, flooding the space with natural light and offering serene views of your private, peaceful yard perfect for summer BBQs and entertaining. The chef-style kitchen boasts granite countertops, ideal for culinary creations. The primary bedroom offers a personal retreat with its own private patio, a luxurious ensuite featuring dual granite sinks, an oversized slate walk-in shower, and a spacious walk-in closet. All bedrooms have walk-in-closets, and also a second primary bedroom with its own ensuite. This home is a must-see, offering so much. Call today to book your private showing and take the first step toward owning this exceptional property. (id:23267)
950 Boothe Road
Naramata, British Columbia
Welcome to 950 Boothe Road, a lakeview acreage and home perched just above the beautiful and quaint village of Naramata! This 4.8acres this gradually sloping property is ideal for growing of any kind. Currently planted in both orchard and vineyard there’s room to expand, add, or redo the plantings to suit your needs. Perfectly placed at the front of the property sits the 6 bedroom, 4 bathroom, 3407 sqft home with stunning views of the lake, vineyards, and mountains. The main floor of this farm style home features light colored hardwood floors, a formal dining room that could also be a great den, ½ bath, and an open plan great room. There is a huge kitchen with plenty of cupboard space, center island, and granite counters, large dining space, wood stove, and a spacious living room with access out to the massive front deck facing the gorgeous lake views and sunsets. Upstairs are 3 secondary bedrooms (one with a large walk in closet), family bathroom, large linen closet and a lovely primary bedroom with a walk in closet, ensuite bathroom, and views. The basement level is a walk out with a rec room, two more bedrooms that could be opened up if not needed, a bathroom, laundry, and a large cold storage room. Enjoy the lifestyle this area offers, close to beaches and the lake, wineries and farms in every direction, and a real sense of community. The village also offers an elementary school, places to eat and drink, shops and more. Bring your vision and find your home here! (id:23267)
123 Wapiti Creek Road
Oliver, British Columbia
Affordable lot at Mount Baldy! Well located parcel close to the lodge and lift. Great views of Mt McKinney ski area to build your cabin in time for next season or hold until ready! Year round living if desired with water, sewer and electricity available. Ski in, ski out with ease from this desirable site, perfect for your family retreat. Mount Baldy is well know for it's deep powder, short lift lines, and friendly atmosphere. Excellent hiking and biking through the summer too. Priced well below assessed value. Bare land strata fees of 162 per month. (id:23267)
1511 Lambert Avenue
Kelowna, British Columbia
Positioned in the heart of one of Kelowna’s most coveted neighbourhoods, this beautifully reimagined four bedroom plus den, three bathroom residence captures the essence of refined Okanagan living. Located in Glenmore, renowned for its central proximity, family-friendly atmosphere, and seamless access to downtown, top-rated schools, UBCO, and YLW, this home is a rare offering in a prime location. Designed with effortless entertaining in mind, the main level showcases a bright, open-concept layout. A chef-inspired kitchen anchors the space, featuring quartz countertops with a generous island. Ten-foot bifold patio doors open completely to invite the outdoors in, extending your living space to a private backyard retreat complete with a heated in-ground pool, manicured landscaping, and spacious deck areas for al fresco dining. The primary suite is spacious, boasting a spa-like ensuite with a freestanding soaker tub and walk-in glass shower. Downstairs, you’ll find a versatile floorplan with a rec room and additional bedroom, plus a fully self-contained one bedroom in-law suite with private entry and laundry, perfect for extended family or guests. Thoughtfully updated with newer windows, AC, hot water tank, exterior siding, and modern railings, this home leaves nothing to be desired. A large driveway offers ample parking, including room for an RV, and the fully fenced yard with irrigation ensures easy upkeep. Whether you're drawn to the vibrant convenience of Glenmore or the tranquil privacy of this poolside haven, this home delivers the best of both worlds, style, substance, and location. (id:23267)
2650 Thacker Drive
West Kelowna, British Columbia
Rare investment opportunity! This spacious and versatile property sits on a private 0.33-acre lot and offers immediate rental income along with long-term potential. With approximately 3,200 sq.ft. of living space, it features 8 bedrooms plus a den, 5 full bathrooms, a legal suite, and two self-contained bachelor suites—all with separate entrances. Thoughtfully designed with 2 kitchens, 2 laundry rooms, 5 entry points, and ample space for multiple tenants or extended families. The large backyard has room for a pool, a workshop, or a carriage house, and there’s plenty of parking for vehicles, RVs, boats, and more. Recent renovations include new flooring, updated bathrooms with glass shower doors and tile work, upgraded electrical (200-amp service with a 100-amp sub-panel), a rebuilt and expanded deck, and modernized lighting and wiring throughout. Roof was replaced in 2015, and a high-efficiency furnace and central A/C were added in 2017. Located in a desirable neighbourhood within walking distance to parks, hiking trails, and multiple boat launches, and close to wineries and restaurants. The neighboring property is also for sale—offering even greater possibilities. (id:23267)
2153 Breckenridge Court
Kelowna, British Columbia
This could be the one! Dilworth Mountain Executive home. One of Kelowna's most coveted, areas on a prestigious cul de sac. This is the perfect extended family home, Beautifully redone, painted throughout, Poly B replaced, brand new dream kitchen , chef's island, and all new appliances. An impressive grand foyer, with 16' ceilings, new light fixtures all new flooring, Valley, Lake, Mountain, and city views. This 6 bedroom, 4.5 baths has a great layout with 2 beds and bathroom upstairs, primary bedroom on main floor with ensuite, guest / flex room, off the family room, living room, dining room / office, large kitchen dining area. Lower level has an in-law suite, with kitchen, 2 beds with ensuite bathroom, and walkout entry. A man cave/media room, bathroom, controlled temp & soundproof Wine Cellar. Welcomes you to the Kitchen dining area opening to the spacious deck and stunning tranquil views, hard surface top island adjacent to the family room a 16' ceiling Living Room and a formal Dining Room / Office. Private outdoor living is inviting with a big private covered and open patio on the main and downstairs. Peaceful backyard, new Duradeck, vegetable garden, fruit and nut trees. The bright walk-out suite has a fully set up secondary kitchen, a garden pantry, and 2 separate entries offering great flexibility. 4 yr old HWT newer furnace, circular driveway, and minutes to sports field, hiking trails, & lookouts. A warm and inviting place to call home for your family . (id:23267)
2476 Westlake Road Unit# 6,7,8,9,10 Lot# 6-10
West Kelowna, British Columbia
Rare opportunity to PURCHASE a remarkable 15,654 sq. ft. industrial strata unit in West Kelowna's bustling commercial center. Located at 2476 Westlake Road, these prime units are made up of 5 individual units offers unparalleled visibility and accessibility, just minutes from downtown Kelowna and the hub of West Kelowna. This fully equipped, former gym space is now available and ready for immediate access. Perfect for fitness centers, wellness businesses, warehousing, distribution, retail with warehousing needs, various light industrial uses, and commercial business. 12,088sq. ft. on the main floor and 3,566 sq. ft. mezzanine. Flexible I-1 light industrial zoning. 5 minutes from downtown Kelowna, placing you at the center of West Kelowna's industrial activity. 5 Overhead Doors 14 x 16-ft overhead doors, ideal for easy access and logistics. Showroom & Lobby: A stylish front entrance with a showroom lobby to showcase your business. Interior Construction: Featuring extensive glazing for abundant natural light. Washrooms & Showers: Multiple built-in washrooms, showers, and a locker room for staff convenience. Ample on-site parking, including dedicated stalls and additional visitor parking, ensuring ease of access for employees and clients. Owners are not willing to split up into smaller spaces. (id:23267)
853 Wilson Avenue
Kelowna, British Columbia
RU7!! This 3-unit, beautifully maintained property is an extremely unique opportunity to find in a highly developing neighborhood in sought after Kelowna North. Located near the corner of Wilson & Ethel, you are walking distance to everything downtown Kelowna has to offer - beach, shops, restaurants, breweries & Knox Mountain hiking/biking trails. The main home was substantially renovated in 2008 and offers a 2 bed, 1 bath home with in suite laundry, 5' crawl space, AC and private front patio/garden. There is a 2 level addition with 2 self-contained suites on the back. The lower level is a 2 bed, 1 bath spacious layout with storage, in suite laundry, a private south-facing patio and great parking. The upper suite, which is owner-occupied, has 2 large bedrooms, 2 bathrooms and has been recently updated. The new kitchen has SS appliances with induction stove, new flooring, vaulted ceilings and a bonus huge storage room. The large south-facing patio with pergola is a perfect spot to enjoy sunny afternoons with a mountain view. The laneway offers parking for 5 plus a detached single garage with new motorized garage door. This property has been meticulously maintained and is completely turn key for the perfect triple income property and there is opportunity to capitalize on the 4 dwelling zoning in the future. (id:23267)
4158 Gallaghers Forest S
Kelowna, British Columbia
Welcome to 4158 Gallaghers Forest S, a beautifully updated 2,987 sq. ft. rancher with a walkout basement, nestled against lush green space in the prestigious Gallagher's Canyon community. This 5-bedroom, 3-bathroom home offers modern upgrades, thoughtful design, and stunning natural surroundings. Brand-new hardwood flooring flows throughout the main level, complementing the modern gas fireplace between the foyer and living room. A newly designed laundry room with custom cabinetry adds convenience, while the primary bedroom with ensuite and an additional guest bedroom and full bath ensure effortless main-floor living. The lower level is perfect for guests or extended family, featuring three bedrooms, a full bath, and a summer kitchen. Recent upgrades include a new air conditioning unit and humidifier (2023), upgraded furnace venting, and a roof replacement in 2018. Stylish new interior doors, baseboards, and window casings, along with custom cabinetry in the primary and front entry closets, add to the home’s appeal. A $4,000 remote-controlled shade enhances comfort in the living room. The exterior boasts smart programmable landscape lighting, a fully irrigated yard, and a brand-new front door. Set in Gallagher's Canyon, residents enjoy a world-class golf course, vibrant clubhouse, fitness center, and more. Experience the beauty and charm of Gallagher's Canyon! (id:23267)
2440 Old Okanagan Highway Unit# 327
West Kelowna, British Columbia
Framed by sweeping lake and mountain views, this home offers a perfect blend of modern comfort and everyday Okanagan beauty. Fully renovated with care and pride, this home feels fresh, modern, and incredibly inviting. The heart of the home is a bright, open living space designed for gathering and relaxing. The kitchen stands out with crisp quartz countertops, stainless steel appliances, modern cabinetry, and a statement tile backsplash, all framed by large windows that bring the stunning views right into your daily routine. The primary bedroom is a calm retreat with a beautifully updated ensuite, while the additional bedrooms offer space for family, guests, or a home office. On the lower level, a self-contained bachelor suite with a private entrance adds income potential or space for extended family. Step outside to a private, fully fenced yard, perfect for kids, pets, or simply enjoying a quiet moment in the sun. Set in a peaceful, well-kept neighborhood close to parks, shopping, and local amenities, this home is perfectly positioned to enjoy the best of Okanagan living—beautiful views, modern comfort, and space to truly feel at home. (id:23267)
4495 Walker Road Unit# 3
Kelowna, British Columbia
Introducing the pinnacle of luxury living!! This brand-new, spacious high-end townhome boasts 5 bedrooms, 5 bathrooms PLUS roof top deck! 3 floors of top quality finishing, every detail has been meticulously crafted. The gourmet kitchen boasts granite countertops, stainless steel appliances and island, ideal for entertaining. Exposed beams create a unique architectural statement by blending rustic charm with modern living. Gather with your guests on the roof top deck with easy access by elevator from the main floor right to the top. Take in the breathtaking lake, mountain and city view! Have your family bedrooms together on the 3rd floor. The primary bedroom includes a generous size ensuite with double vanity, custom tile shower and walk in closet. 2 additional bedrooms and 1 bathroom on that level. Levels 1 and 2 have additional flex/bedrooms and bathrooms ready for the extra guests or use the space for yourself! Additional features include laundry on the main floor, luxury of warmth and comfort of in-floor heating throughout, built-in Sonos speakers throughout the home and bar sink on the roof top deck. Take a short stroll to the lake and beautiful Sarsons Beach Park where you can bring your kayak, paddle board or just soak up the sun-kissed lake life. Located in the sought after Lower Mission area close to shops, restaurants, breweries and multiple outdoor trails, this stunning townhome is situated in a prime location! Buy now and personalize your dream home with your choice of finishing. Plus GST (id:23267)
4495 Walker Road Unit# 1
Kelowna, British Columbia
Introducing the pinnacle of luxury living!! This brand-new, spacious high-end townhome boasts 5 bedrooms, 5 bathrooms PLUS roof top deck! 3 floors of top quality finishing, every detail has been meticulously crafted. The gourmet kitchen boasts granite countertops, stainless steel appliances and island, ideal for entertaining. Exposed beams create a unique architectural statement by blending rustic charm with modern living. Gather with your guests on the roof top deck with easy access by elevator from the main floor right to the top. Take in the breathtaking lake, mountain and city view! Have your family bedrooms together on the 3rd floor. The primary bedroom includes a generous size ensuite with double vanity, custom tile shower and walk in closet. 2 additional bedrooms and 1 bathroom. Level 1 and 2 have additional flex/bedrooms and bathrooms ready for the extra guests or use the space for yourself! Additional features include laundry on the main floor, luxury of warmth and comfort of in-floor heating throughout, built-in Sonos speakers throughout the home and bar sink on the roof top deck. Take a short stroll to the lake and beautiful Sarsons Beach Park where you can bring your kayak, paddle board or just soak up the sun-kissed lake life. Located in the sought after Lower Mission area close to shops, restaurants, breweries and multiple outdoor trails, this stunning townhome is situated in a prime location! Buy now and personalize your dream home with your choice of finishing. Plus GST (id:23267)
1301 Belaire Avenue Unit# 516
Kelowna, British Columbia
Discover a new standard of living. This exceptional development redefines comfort with its top-notch finishes and modern amenities, designed to enhance your everyday experience. Step inside this inviting studio suite, featuring a well-appointed kitchen equipped with stainless steel appliances. Experience innovative living entry through facial recognition and digital keys, plus smart thermostats. Enjoy touchless vehicle entry and secure parcel lockers. Control your amenities from your smartphone. Whether working from home or hitting the gym, this property caters to your every need with tech-friendly workspaces, a state-of-the-art fitness center, and dedicated bike storage, including a fully equipped bike repair room. Unwind in the lounge, complete with a pool table, golf simulator, and gourmet kitchen, perfect for socializing or relaxing. This efficient studio comes complete with an exceptional $22,000 furniture package, featuring a queen murphy bed, built-in sofa, wardrobe, functional desk, and adjustable coffee table. An additional $5,000 storage locker and secure parking are also included. Just 7 minutes from downtown and a mere 15 minutes from UBCO, this unit offers unrivaled access to everything you need. Don't miss your chance to own this developer holdback unit available for a limited time. Inquire now about the current incentive package and seize this incredible opportunity. INQUIRE NOW ABOUT THE CURRENT INCENTIVE PACKAGE AND SEIZE THIS INCREDIBLE OPPORTUNITY. (id:23267)
6178 Lipsett Avenue
Peachland, British Columbia
Fully Renovated Lakeview Beauty in Peachland! This stunning freehold property offers, 4 bedrooms, 2 bathrooms over 2,054 sq ft of beautifully finished living space and jaw-dropping 180° views of Okanagan Lake and the surrounding mountains. Fully renovated from the studs up, it features a bright, open layout with a wall of windows and an expansive deck—perfect for lounging, cooking, and dining while taking in the view. The kitchen is a showstopper with a granite waterfall island, stainless steel appliances, soft-close cabinets, and tons of storage. The main bathroom feels like a spa with a large soaker tub. Downstairs, enjoy a cozy family room with another granite feature wall, two more bedrooms (one without a closet), a 3-piece bath, laundry, and a hot tub-ready patio. Set on a 0.42-acre lot with room to add a garage or possibly a carriage house (check with the city). Located in a quiet neighborhood just 5 minutes to downtown Peachland—perfect as a full-time home, vacation getaway, or Airbnb rental! (id:23267)
4693 Raymer Road
Kelowna, British Columbia
Welcome to 4693 Raymer Rd which is positioned on a flat 0.30-acre corner lot in the heart of Lower Mission, this property offers an opportunity for investors and developers alike. With three access points and potential for up to four dwellings, it’s a prime candidate for redevelopment—or a smart buy-and-hold with options. Development opportunities include building a second home with a suite not to mention adding a suite to the main - a unique way to owning your own fourplex. It also has the potential to support 4 townhouses with generous living space. The existing 4-bed, 2-bath home offers over 2,200 sq ft of finished and unfinished space and can easily be lived in or rented while future plans take shape. Keep the house, build additional units, or explore higher density options—this is a property where flexibility meets opportunity. Pictures are one thing but this property has to be seen to appreciate it's true potential.Located in a quiet, well-established pocket of Lower Mission, you're just minutes from schools, parks, shopping, groceries, beach and all the lifestyle perks this sought-after area offers. Whether you’re looking to capitalize now or plan for the future, this is corner-lot potential at its finest. (id:23267)
4495 Walker Road Unit# 2
Kelowna, British Columbia
Introducing the pinnacle of luxury living!! This brand-new, spacious high-end townhome boasts 3 bedrooms, 3 bathrooms PLUS roof top deck! 3 floors of top quality finishing, every detail has been meticulously crafted. The gourmet kitchen boasts granite countertops, stainless steel appliances and island, ideal for entertaining. Exposed beams create a unique architectural statement by blending rustic charm with modern living. Gather with your guests on the roof top deck with easy access by elevator from the main floor right to the top. Take in the breathtaking lake, mountain and city view! Have your family bedrooms together on the 3rd floor. The primary bedroom includes a generous size ensuite with double vanity, custom tile shower and walk in closet. 1 additional bedroom on that level. Levels 1 and 2 have additional flex/bedrooms and bathrooms ready for the extra guests or use the space for yourself! Additional features include laundry on the main floor, luxury of warmth and comfort of in-floor heating throughout, built-in Sonos speakers throughout the home and bar sink on the roof top deck. Take a short stroll to the lake and beautiful Sarsons Beach Park where you can bring your kayak, paddle board or just soak up the sun-kissed lake life. Located in the sought after Lower Mission area close to shops, restaurants, breweries and multiple outdoor trails, this stunning townhome is situated in a prime location! Buy now and personalize your dream home with your choice of finishing. Plus GST (id:23267)
2476 Westlake Road Unit# 106-#110
Kelowna, British Columbia
FOR LEASE – remarkable 15,654 sq. ft. industrial strata unit in West Kelowna's bustling commercial center. Located at 2476 Westlake Road, these prime units are made up of 5 individual units offers unparalleled visibility and accessibility, just minutes from downtown Kelowna and the hub of West Kelowna. This fully equipped, former gym space is now available and ready for immediate access. Perfect for fitness centers, wellness businesses, warehousing, distribution, retail with warehousing needs, various light industrial uses, and commercial business. 12,088sq. ft. on the main floor and 3,566 sq. ft. mezzanine. Flexible I-1 light industrial zoning. 5 minutes from downtown Kelowna, placing you at the center of West Kelowna's industrial activity. 5 Overhead Doors 14 x 16-ft overhead doors, ideal for easy access and logistics. Showroom & Lobby: A stylish front entrance with a showroom lobby to showcase your business. Interior Construction: Featuring extensive glazing for abundant natural light. Washrooms & Showers: Multiple built-in washrooms, showers, and a locker room for staff convenience. Ample on-site parking, including dedicated stalls and additional visitor parking, ensuring ease of access for employees and clients. Owners are not willing to split up into smaller spaces. (id:23267)
3588 Brown Road
West Kelowna, British Columbia
Stylish, Spacious & Steps to Everything! This beautifully updated family home offers exceptional value just a short walk from all the shops, services, and schools in West Kelowna’s vibrant town centre. With generous main-floor living spaces and a seamless flow to the oversized covered deck and flat, fully usable yard, it’s perfect for both entertaining and everyday living. The open-concept kitchen and dining area features newer appliances, counters, and backsplash, while updated flooring, windows, and a cozy electric fireplace bring comfort and style throughout. A welcoming porch/mudroom adds bonus storage and function. Upstairs, you'll find three bright bedrooms including a large primary suite with walk-in closet and ensuite. The fully finished lower level includes a 4th bedroom and huge rec room—with suite potential thanks to a separate entrance. Plenty of storage, loads of parking, and a location that can’t be beat—this is a move-in-ready opportunity for families, investors, or those seeking multi-generational living. (id:23267)
2957 Harvard Road
Kelowna, British Columbia
A rare sanctuary in the heart of Southeast Kelowna, this exquisite French-manor-inspired estate offers 5.44 acres of absolute privacy, surrounded by lush vineyards and orchards. A timeless retreat, this property offers the utmost in tranquility. The main residence, beautifully re-imagined with Tommie Award-winning renovations, seamlessly blends classic charm with modern sophistication. Thoughtfully designed to embrace indoor-outdoor living, it features multiple terraces for every time of day, ensuring serene privacy and breathtaking views. Inside the main residence, the 3-bed, 3-bath layout includes a stunning new kitchen outfitted with premium Wolf appliances, a spacious primary wing on the main floor, and two additional bedrooms with a full bathroom on the upper level. Beyond the main home, a newly built detached guest house serves as a private retreat or executive home office, complete with a bedroom, full bath, kitchen rough-in, a dedicated driveway and private setting. The estate's grounds are impeccably maintained, with vibrant landscaping, two additional acres of pasture, a 2-car garage with epoxy flooring, plus an additional detached 1-car garage, and a spacious crawl space on the main residence provides ample storage. A once-in-a-lifetime opportunity to own a truly remarkable estate in the desirable South east Kelowna district only a short drive to schools, wineries, golf courses and amenities. (id:23267)
600 Sherwood Road Unit# 55
Kelowna, British Columbia
Enjoy living in an ideal LOCATION in the HEART of the lower mission! This 3-bed, 2-bath 1412 sqft unit in the Enclave complex offers a great family-oriented setting. Featuring a spacious kitchen with stainless steel appliances and a functional butcher block island countertop. The living room features a fireplace with a custom built artisan live edge wood mantle with real rock. The unit has been updated with fresh paint, commercial flooring on the main level, and upgraded light fixtures. Enjoy the convenience of a large tandem garage or use the space for a gym or a man cave workshop. The patio area is positioned at a quiet location providing peace and privacy. The complex is pet-friendly and has a beautiful shared greenspace perfect for families. Just a short walk to the new Dehart Park, several schools, H2O activity centre, beaches, and nearby shopping and dining. This home is ideal for young families, downsizers, investors or anyone seeking a well-located, secure home in the heart of Kelowna. (id:23267)
10245 Beacon Hill Drive
Lake Country, British Columbia
LUXURY LAKE COUNTRY LIVING – 4 BED + OFFICE | 4 BATH | TRIPLE CAR GARAGE. Nestled in the heart of Lake Country’s premier development Lakestone, this 4-bedroom + office, 4-bathroom masterpiece offers over 3,200 sq. ft. of modern luxury with a coveted 3-car garage—perfect for your vehicles, outdoor gear, and toys. Step inside to an open and airy main floor, where sleek contemporary finishes complement a spacious layout designed for effortless living. The gourmet kitchen is a showstopper, complete with a butler’s pantry for added storage and prep space. Thoughtfully designed, this level also boasts a mudroom with laundry and built-in lockers, a stylish powder room and two generous bedrooms, each with ensuites. The tucked away Primary features a spa-inspired 5-piece ensuite with a soaker tub, tiled shower, and an elegant walk-in closet with custom built-ins. Upstairs, discover the ideal family-friendly layout with two additional bedrooms, a full bathroom, versatile loft/bonus room, and a dedicated office space. Whether it’s a kids' retreat, media room, or work-from-home haven, this level provides flexibility to suit your lifestyle. Step outside to a backyard oasis, designed for the ultimate Okanagan lifestyle. Host summer gatherings at the built-in outdoor BBQ station, unwind in the multiple seating areas, and let the kids play in the spacious yard—with room to add a pool! This is Lake Country Living. (id:23267)
3745 Lakeshore Road Unit# 134
Kelowna, British Columbia
Welcome to Shasta MHP - a 55+ community where you can enjoy semi-lakeside living just footsteps away from Kelowna's coveted Gyro Beach, Rotary Beach, and the vibrant boutiques and eateries of Pandosy Village. This home features a four bedrooms, including a primary bedroom with ensuite plus an extra full bathroom. The sun-splashed living room and dining room flow nicely into the updated kitchen that features shaker cabinets, stainless steel appliances, and a gas stove. Step outside into your own garden oasis, complete with a gazebo area and handy storage shed. Great value in this home - call today to book your private viewing! (id:23267)
5450 Mcculloch Road
Kelowna, British Columbia
Gorgeous property; rolling pasture; just under 11 acres approximately 9 acres irrigated; numerous building sites; private setting; Gallagher’s golf course a short drive away; nature and hiking trails abound. If you are looking for peace and tranquility you found it! Not many properties like this available today. ***GST MAY BE APPLICABLE*** (id:23267)
885 Walrod Street
Kelowna, British Columbia
5 bed home PLUS 2 bed LEGAL SUITE! Incredible value & holding potential. Legal suite was added on to the rear of the home (laneway access) allowing it to be offset from the main part of the house. This makes it so you don't get any of the typical up/down noise transfer between tenants. Main house upper level has 3 beds, 1 bath, well maintained with bright kitchen/living area. Fantastic layout & new deck off the kitchen. LEGAL SUITE offers 2 beds,1 bath, fresh paint, new fridge, plenty of bright living space & its own laundry. Lower level of main home has 2 beds, 1 bath, private laundry & separate entry. Great option for a large family with in laws while still earning income from the legal suite OR buy & hold as an investment w/rental income. City has indicated alignment w/provincial short term rules which opens up this property for being an Air BNB if owner occupies a portion of the home. Plenty of parking available as well as detached shed for storage off the laneway access. Recent landscaping, gutters, exterior updates, paint & brand new roof in 2024. Turn-key opportunity for someone to step in & add to their investment portfolio, or reside as a homeowner/landlord & generate rental income from the suite. MF1 zoning. Ideal proximity to shopping, dining, breweries, transportation, Okanagan Lake, Knox Mountain, the new UBCO downtown location & so much more. As far as rentals in Kelowna go, this home shows A+ & currently generates excellent rental income. Reach out for details! (id:23267)
484 Hein Road
Kelowna, British Columbia
COURT DATE IS AUGUST 20th 9:45AM AT KELOWNA COURTS. ACCEPTED OFFER IS $330K - SEALED BIDS WELCOME. Attention first time buyers and investors for this centrally located 3 bedroom, 1 bathroom 4 plex unit with a fenced yard. Great value here! This is an exceptional opportunity to get into the market with a fixer-upper project and build equity over time. Half the basement is unfinished which leaves ample space for storage or a blank slate to create an additional bedroom and living area. Currently tenanted month-to-month. COURT ORDERED SALE. (id:23267)
482 Hein Road
Kelowna, British Columbia
COURT DATE AUGUST 20TH 9:45 AM AT KELOWNA COURTS. ACCEPTED OFFER IS AT $340K - SEALED BIDS WELCOME. Attention first time buyers and investors for this centrally located 3 bedroom, 1 bathroom 4 plex unit with a fenced yard. Priced well below Assessment...Great value here! This is an exceptional opportunity to get into the market with a fixer-upper project and build equity over time. Half the basement is unfinished which leaves ample space for storage or a blank slate to create an additional bedroom and living area. Currently tenanted month-to-month. (id:23267)
3567 Lakeshore Road
Kelowna, British Columbia
Unbeatable location! Situated just literal steps from the sandy shores of Gyro Beach and Rotary Beach, and a short stroll to the vibrant shops and restaurants of Pandosy Village, this exquisite 3 bedroom + den, 2.5 bathroom luxury home offers the perfect blend of lifestyle and convenience - all on one level. Soaring 10’ ceilings throughout, creating a bright and spacious feel. The bright and open main living area is ideal for entertaining, with a gourmet kitchen with quartz countertops, a large island with eating bar, stainless steel appliances, built-in oven, and sleek countertop range. The kitchen flows seamlessly into the dining area and living room, which opens to a covered patio overlooking a private pool-sized yard. The primary bedroom features a walk-in closet with custom shelving and a spa-inspired ensuite featuring a steam shower and soaker tub. Five zone radiant in-floor heating, hot water on demand, and too many features to list (ask your agent for our features list). This is truly a rare opportunity to own a luxury home in one of Kelowna’s most desirable beachside neighborhoods. (id:23267)
570 Sarsons Road Unit# 18
Kelowna, British Columbia
LUXURY MEETS CONVENIENCE in the Heart of the Lower Mission! This modern 3-bedroom, 2.5-bath townhome with a versatile den (currently used as a 4th bedroom) offers a bright, open-concept layout, highlighted by soaring ceilings in the great room that seamlessly connect the living and dining areas. Entertain friends & family from the kitchen, equipped with SS appliances, 3-chair peninsula seating and lots of cabinet space! Enjoy a main-floor laundry room, 2-pc powder room & a primary bedroom featuring a generous walk-in closet & a 5-pc ensuite with dual vanities. Upstairs, two large bedrooms share a Jack & Jill bathroom—each with their own vanity—offering privacy & space for families or guests. The main-floor den makes a great home office, yoga space or guest bedroom! An unfinished basement provides potential for a home gym or rec room with tons of storage in addition to the double garage with epoxy floors + built-in shelving. Outside, you’ll find a covered patio with artificial turf where you can relax and unwind! Southwind at Sarsons features a high-end clubhouse, fitness centre, indoor pool, hot tub with mature landscaping & a peaceful pond. Walk to Sarsons Beach & the new Dehart Community Park with bike track, playground, community garden & sports courts! Bike to H2O fitness centre + pool, top schools, hockey rinks, parks, cafes, transit, the sailing club & numerous beach accesses! Enjoy a lock-and-leave lifestyle! Perfect for those looking to simplify without compromise! (id:23267)
2072 Sage Crescent
Westbank, British Columbia
Welcome to 2072 Sage Crescent, a stunning semi-custom home located in the sought-after 45+ gated community of Sage Creek. This home sits on a .19-acre lot, featuring a private, fully fenced yard, pergola, beautiful landscaping, garden space, and a powered shed. Additionally, there is 220 power installed, ready for a hot tub. The interior maximizes space with the furnace located in the crawl space and kitchen cabinets extending to the ceiling. The layout includes 2 bedrooms plus a den, Corian countertops, and vinyl plank flooring throughout. Enjoy close proximity to big box stores, the West Kelowna wine trail, and nearby golf courses. HOA fees of $625/month provide access to a community clubhouse with a fitness center, party room, wrap-around deck and recreation room. Owners need to be approved by Sage Creek Management and up to 2 pets also require approval. (id:23267)
770 Rutland Road Unit# 407
Kelowna, British Columbia
Welcome to Legacy 2, where you'll find this beautiful top-floor corner unit that offers a tranquil escape. This bright and spacious 2-bed, 2-bath condo boasts an open-concept layout, with tons of natural light. The well-appointed kitchen features a wrap around counter that connects to the dining and living areas, making it perfect for entertaining. Step outside onto your large, tree-shaded, corner balcony, a private retreat where you can enjoy the serene surroundings and a lovely eastern-mountain view. The split bedroom floor plan provides ultimate privacy for all. The primary bedroom includes a 3-piece ensuite, and the second bedroom has convenient access to the other full bathroom. In-suite laundry with a full-sized washer and dryer, air conditioning, and plenty of storage make this unit an ideal home for students, young families, or downsizers. This complex offers lush green spaces, a playground, secure underground parking, and convenient access to your storage locker right across the hall. The location is a major highlight, with Willow Park Centre, Plaza 33 and all groceries, restaurants, coffee shops and amenities just a 10-minute drive away, grade schools across the street and the H20 center within walking distance! You're also perfectly positioned for easy access to UBCO, Kelowna International Airport, Big White Ski Resort, and downtown Kelowna. This is a fantastic investment and a wonderful place to call home and be in the heart of the Okanagan! (id:23267)
4346 Gallagher's Fairway S
Kelowna, British Columbia
Welcome to this gorgeous custom-built home positioned on the 15th hole in the prestigious Gallaghers Canyon community. Set in a peaceful and private retreat-like setting, this beautifully appointed home features an entertainer’s kitchen with rich maple cabinetry, KitchenAid Architect Series appliances, a walk-in pantry, and a large sit-up granite island. The open-concept design is enhanced by soaring 11-foot ceilings on the main floor and flows seamlessly to the outdoor patio, perfect for summer entertaining. The main floor primary suite includes deck access, a spa-inspired ensuite with heated tile floors, a large soaker tub with handheld shower, a beautifully tiled walk-in shower, separate toilet with washlet and a spacious walk-in closet. A flex room on the main floor offers versatility as a guest bedroom or home office. Downstairs, you’ll find a warm and inviting entertainment area featuring a wet bar, walk-in wine room, another full bathroom, two additional bedrooms, and walk-out access to your private hot tub and putting green—perfect for unwinding or practicing your short game. Additional highlights include engineered hardwood floors, stylish lighting, Front-load washer/dryer, High Efficiency Lennox furnace and A/C system, massive lower-level storage room and an oversized garage with durable acrylic flooring. Enjoy all that Gallaghers Canyon has to offer: a clubhouse, indoor pool and spa, fitness centre, workshop, and two spectacular golf courses. (id:23267)
7200 Cottonwood Drive Unit# 9
Osoyoos, British Columbia
WATERFRONT COMPLEX!!! FULLY FURNISHED, Lakefront with stunning views of Osoyoos Lake & the surrounding mountains from both the patio and the deck off of the master bedroom. 3 Bed/3 Bath, 2 story townhome. Features included: granite throughout, stainless steel appliances, insuite laundry, double garage (will hold a 26' boat and trailer) & a 3' crawlspace under the whole unit. Also included is a dock, boat slip with a hydraulic lift attached. Amenities galore – beach, 2 swimming pools (one courtside & the other lakeside), 2 hot tubs, outdoor showers and washrooms, a children's splash area, and an amenity building with a sitting room/fireplace, kitchen, washroom & an exercise room upstairs. A wonderful family development just waiting for you!! Close to downtown Osoyoos and all amenities. No Pets or Short Term Rentals. 36 hole Osoyoos Golf Course, 10 minutes away! All measurements approx. to be verified by the Buyer. (id:23267)
3281 Hall Road
Kelowna, British Columbia
Stunning 4.17 Acre property with access off of both Hall and Dunsmuir Road. Priced much below current assesed land only value.This property is ideally situated in the parklike area of Hall Road. Only 7 minutes drive to the Orchard Park Mall, and 5 minutes to the Lower Mission Shopping District. The home adds no value to the property but it is currently rented. This gently rolling property offers many areas to build your estate home, horse paddocks and workshop or garages. The current home is on septic, but the newly installed sewer is directly across Hall road with the ability to connect. The house does not add value to the property. The property could be purchased in combination with 3297 Hall Road and 2415 Dunsmuir Road for a total of 7.32 Acres. Please do not walk the property without the listing agent present. (id:23267)
2001 97 Highway S Unit# 34
Westbank, British Columbia
Welcome to your cozy retreat in the vibrant, well-maintained, family-friendly, and pet-friendly Berkley Estates mobile home park! This 2-bedroom, 1-bathroom mobile home is situated on a generously sized corner lot with underground irrigation, offering both charm and functionality. The home retains its original character but boasts modern mechanical upgrades, including a brand new roof and hot water tank for peace of mind. The floorplan has a great layout with an open concept living space and features a convenient cheater ensuite. In addition, there is a large enclosed porch/storage area, perfect for relaxing or extra space. Just a short drive away, enjoy easy access to big box stores, pristine beaches, renowned wineries, and top-notch golf courses. Don’t miss this opportunity to own a delightful home in an unbeatable location at Berkley Estates! The property has now cleared probate and is ready for immediate possession. (id:23267)
2072 Lillooet Court
Kelowna, British Columbia
Truly a rare find on this small coveted private cul de sac on Dilworth Mountain. Only the second time on the market. You have the opportunity to enjoy the evening sunsets, twinkling lights in the valley and orchards below, along with colored hues of the sky reflected on Lake Okanagan with your loved ones from the balcony. This meticulously kept 4100 square foot rancher has been beautifully upgraded from roof, insulation, mechanical, Poly B plumbing, flooring, hardwood, carpet, kitchen cabinetry , island, countertops, appliances, 2 fireplaces, bathrooms, butlers pantry, blinds, windows, too numerous to mention. Primary and 1 bedroom, 2 bathrooms and office on the main floor. Access to upper deck from Kitchen and primary bedroom with covered deck and gas BBq Hookup. The lower level is easy to suite, has 3 bedrooms, bathroom, storage and oversized family room. The exterior is a sight to behold, professional landscaping around the entire yard, 7 irrigation zones, with a triple driveway, one extending toward the back with an engineered parking pad. Multi car parking with no jockeying required. Please call your agent for a private viewing and spec list. of this amazing home. (id:23267)
16203 Inkaneep Road
Osoyoos, British Columbia
PRIVATE BEACH. BREATHTAKING VIEWS. UNLIMITED POTENTIAL. An exceptional opportunity to own nearly three-quarters of an acre on the pristine shores of Osoyoos Lake, featuring over 200 feet of direct lakefront and your very own private beach. Nestled at the end of a quiet, no-through road, this rare offering boasts 180-degree, unobstructed lake and mountain views with peaceful east-facing sunrises. The gently sloped lot provides ample space for boats, RVs, and guest parking, and offers excellent potential to build a second residence. There is plenty of room to construct a secondary home just above the current structures, allowing for enhanced privacy, elevated views, or multi-generational living. Located just 10 minutes from downtown Osoyoos, the property is surrounded by some of British Columbia’s most acclaimed wineries, local fruit stands, golf courses, and the exclusive Area 27 racetrack. In the winter months, enjoy quick access to Mount Baldy for skiing and snowboarding. The existing one-bedroom, one-bathroom cottage and separate bunk house offer endless possibilities—ideal as a guest house, income property, or summer getaway. Whether you’re looking to build your dream waterfront estate or secure a piece of highly desirable lakefront land for future development, this property delivers flexibility, natural beauty, and true lakefront living. Live the Osoyoos lakefront dream—private, peaceful, and perfectly located. (id:23267)
2001 97 Highway S Unit# 27
West Kelowna, British Columbia
Discover comfort and convenience in this beautifully updated 2-bedroom, 2-bathroom home in Berkley Estates, West Kelowna! Located on a quiet corner lot, it offers ample parking, including RV/boat space and a double garage for storage or hobbies. Inside, enjoy a bright living space, a modernized kitchen with updated quartz countertops and cooktop in (2024), and a spacious dining area. New hot water tank in 2023. The primary suite features a 4-piece ensuite with a luxurious soaker tub and ample storage. Relax year-round in the sunroom, a perfect spot for morning coffee. The fenced backyard boasts raised garden beds and apricot and peach trees, creating a private retreat. Just minutes from shopping, amenities, and a short drive to Kelowna, this pet-friendly (with park approval), move-in-ready home is a must-see! (id:23267)
2843 Canyon Crest Drive
West Kelowna, British Columbia
Get ready to indulge in a brand new 3110sqft home where elegance meets functionality. With charming VIEWS of Shannon Lake, this 6 bdrm + 4 bath home is sure to check off the boxes! A perfect fusion of contemporary aesthetics and timeless design, the interior boast open-concept living spaces flooded with natural light, a gourmet kitchen with high-end appliances & 3 bedrooms together on the main level, a perfect layout for the family. Enjoy your surroundings by stepping outside on your front facing covered deck, or out onto your back deck to soak up the afternoon sun and views. This property includes a thoughtfully designed 2 BEDROOM legal suite, providing an excellent opportunity for additional income or hosting guests. The suite is complete with a fully-equipped kitchen, and a separate entrance for privacy and convenience. Located in one of West Kelowna’s highly sought after neighbourhoods - the beautiful new subdivision of Tallus Heights. Proudly standing as one of the most family friendly areas while offering the convenience of being just moments away from the vibrant amenities like the Shannon Lake Golf Course, parks, walking trails, and renowned restaurants and wineries. This is more than a home, it's a lifestyle. Don't miss the opportunity to make this exquisite property your own. (price+gst) (id:23267)
2223 Sunview Drive
West Kelowna, British Columbia
Welcome to this inviting 4 bedroom, 3 bathroom home in West Kelowna. The main level features an open-concept living space with a bright kitchen complete with stainless steel appliances, modern cabinetry, and plenty of counter space. The spacious primary bedroom includes a walk-in closet and a luxurious ensuite with his-and-hers sinks. The 2 additional bedrooms are a great size plus a full bathroom and laundry space. Downstairs, you’ll find a fully self-contained 1 bedroom, 1 bathroom suite with seperate laundry and a great sized living room. The backyard offers a unique, low-maintenance design, making it perfect for those who want to spend more time enjoying the Okanagan lifestyle. The double car garage provides ample parking and storage. Conveniently located near Rose Valley Elementary school, shopping, and wineries this property offers comfort, functionality, and style in a sought-after neighbourhood. (id:23267)
5235 Buchanan Road Unit# 6
Peachland, British Columbia
Stonewater! An exclusive private enclave 8 waterfront homes boasting 200’ of private beach plus private dock with boat slip and power lift. Each unit has a full 2 car garage. Enjoy a luxurious waterfront lifestyle without the yard work. Enjoy unobstructed lake views that will take your breath away, as you plan your next outing on the lake. Built with luxury and entertaining in mind, enjoy the gourmet kitchen featuring Viking appliances and an oversized island—a perfect gathering space. Open up your massive tri-fold sliding doors to completely allow nature to permeate your living space on main and lower levels. Unit 6 is beautifully appointed with cork flooring throughout, custom cabinets, in-house sound system, remote controlled blinds on deck, glass privacy panels for lower bedroom with murphy bed, built-in ceiling heaters on covered deck, upper hallway workstation, wine rack & cooler in mechanical room, geothermal heating/cooling. Enjoy smart home technology with C4. Control4 , is the central hub for a Control4 smart home automation system, orchestrating interactions between various smart devices and allowing users to control lighting, entertainment, climate, security, and more through a unified interface like your smartphone or IPad. Come and live an unparalleled lifestyle at Stonewater on the lake, and enjoy the small town charm and convenience of Peachland with its proximity to world class wineries, golf courses and hiking trails. Call to book your viewing today. (id:23267)

