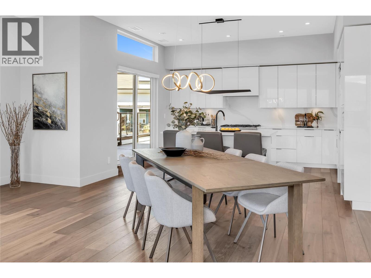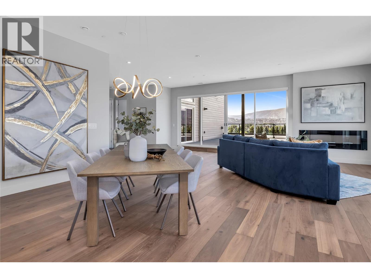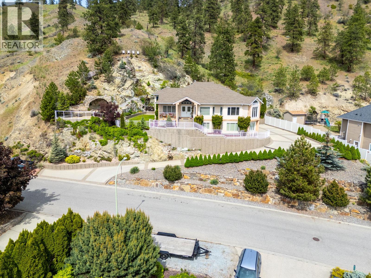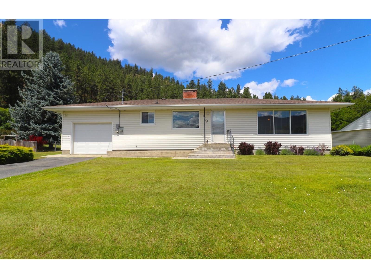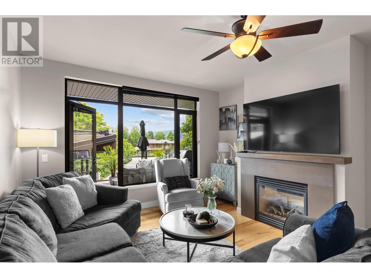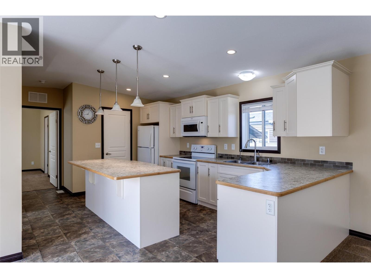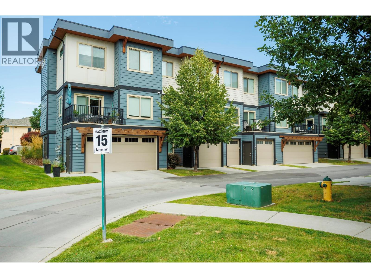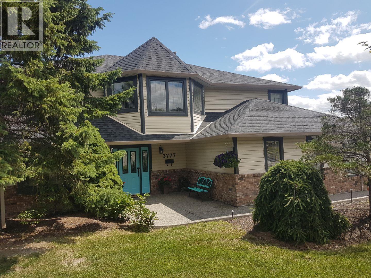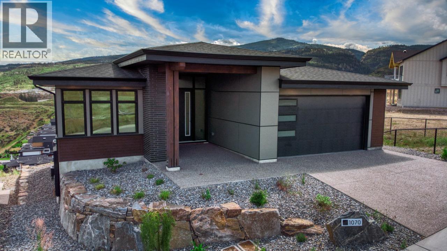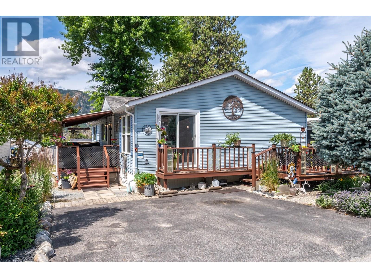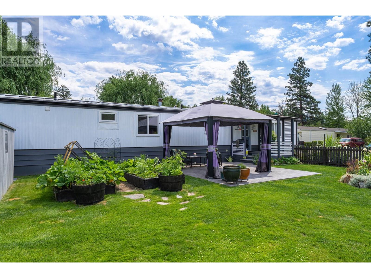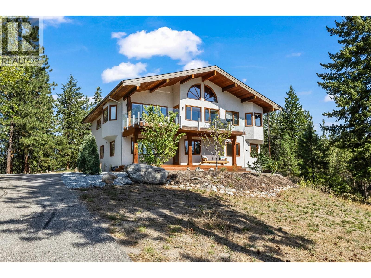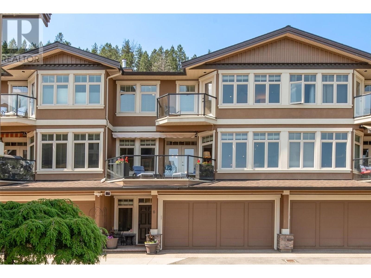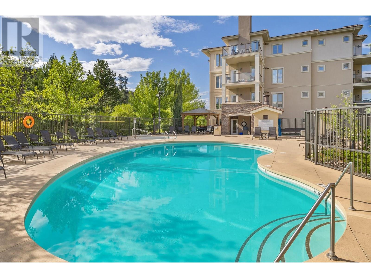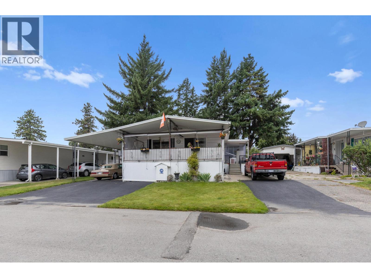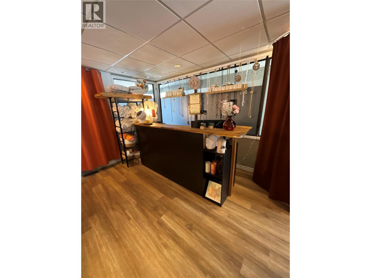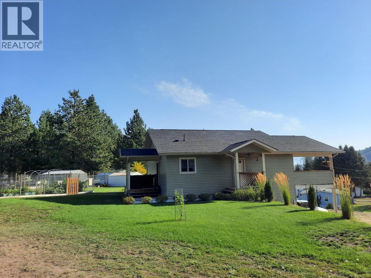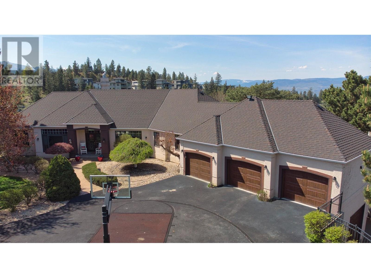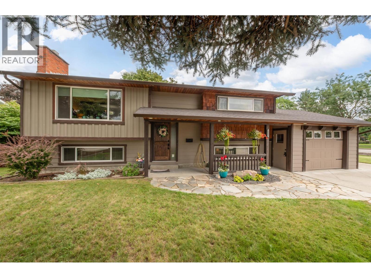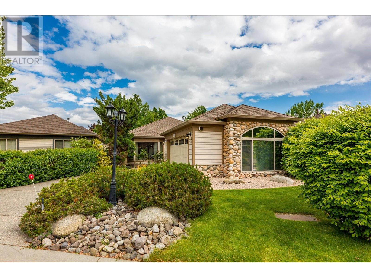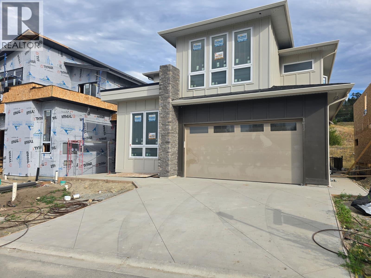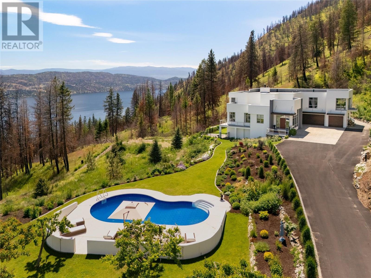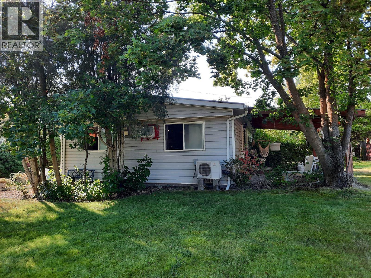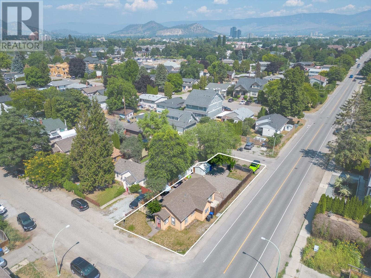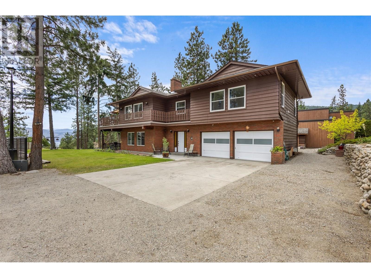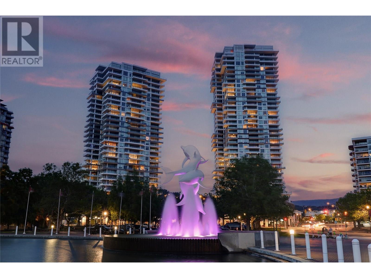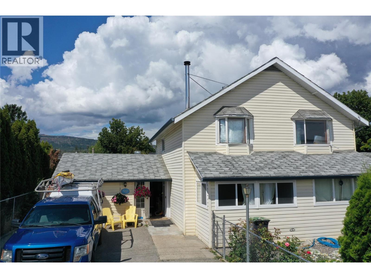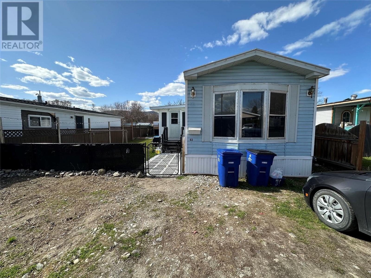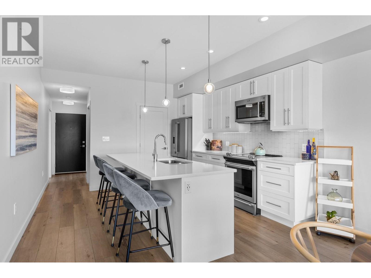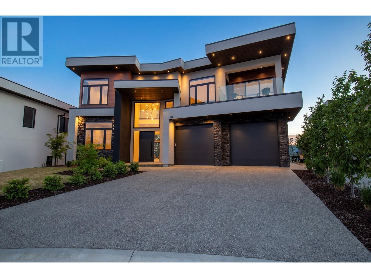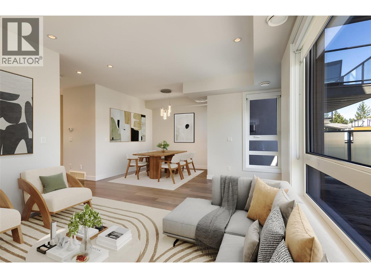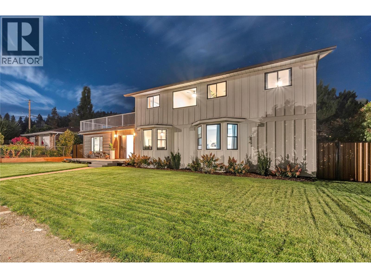3634 Mission Springs Drive Unit# 701b
Kelowna, British Columbia
DEVELOPER PROMO NO STRATA FEES FOR 5 YEARS!! Located in the heart of the Lower Mission, this Green Square Vert penthouse offers 3 bedrooms, 2 bathrooms, and 1777 sq ft of interior living space. An additional 900 sq ft of outdoor space includes a hot tub and views of Okanagan Lake and the surrounding mountains. Interior features include custom cabinetry, marble inspired quartz countertops, engineered hardwood flooring, Fisher Paykel appliances, custom closets, and quality finishes throughout. Two parking stalls and a large in unit storage room are included. Green Square provides extensive amenities including the Modo car share program, community garden plots, fitness facility, rooftop patio, dog wash, and bike storage. The location offers quick access to wineries, restaurants, parks, shopping, and Gyro Beach, just two blocks away. GST is applicable, with a possible exemption for first time buyers in BC. (id:23267)
3642 Mission Springs Drive Unit# 601c
Kelowna, British Columbia
DEVELOPER PROMO NO STRATA FEES FOR 5 YEARS! This 6th floor penthouse in Green Square Vert offers 3 bedrooms, 2 bathrooms, and 1777 sq ft of interior living space along with 900 sq ft of outdoor space that includes a hot tub. The unit faces south and east for morning sun. Features include custom cabinetry, marble style quartz countertops, engineered hardwood flooring, and Fisher Paykel appliances. Two parking stalls and a large in unit storage room are included. Green Square amenities include garden plots, a fitness facility, rooftop patio, dog wash, and bike storage. Wineries, restaurants, parks, Gyro Beach, and shopping are only minutes away. GST is applicable, with possible exemption for first time buyers in BC. NOTE THESE PICS ARE OF A SIMILAR UNIT (id:23267)
3642 Mission Springs Drive Unit# 103c
Kelowna, British Columbia
DEVELOPER PROMO NO STRATA FEES FOR 5 YEARS!! This new 3 bedroom, 3 bathroom home offers 1445 sq ft of well planned living space. A park space is located directly outside the front door, and the lower level includes a den or office suitable for remote work. The main floor features an open layout connecting the living, dining, and kitchen areas. The kitchen includes quartz countertops, modern cabinetry, and access to a patio with a natural gas hookup. Oversized windows bring in natural light, luxury vinyl flooring covers the main areas, and 9 foot ceilings add to the sense of space. Green Square amenities include community garden plots, a fitness facility, rooftop patio, dog wash, and bike storage. Nearby are wineries, restaurants, parks, shopping, and Gyro Beach. GST is applicable, with potential exemption for first time buyers in BC. (id:23267)
3642 Mission Springs Drive Unit# 102c
Kelowna, British Columbia
DEVELOPER PROMO NO STRATA FEES FOR 5 YEARS!! This brand new home offers 3 bedrooms, 3 bathrooms, and 1445 sq ft of functional space. A park space sits directly in front of the unit, and the lower level includes a den or office suitable for working from home. The open concept main floor connects the living, dining, and kitchen areas. The kitchen is finished with quartz countertops and modern cabinetry, and the adjoining patio includes a natural gas hookup. Large windows bring in plenty of natural light. Durable luxury vinyl flooring runs through the main areas and 9 foot ceilings create a spacious feel. Green Square includes garden plots, a fitness room, rooftop patio, dog wash, and bike storage. Close by are wineries, restaurants, a park, shopping, and Gyro Beach. GST is applicable, with a possible exemption for first time buyers. (id:23267)
705 Royal Pine Drive
Kelowna, British Columbia
A Rare Gem on Mount Royal! Welcome to one the City’s most prestigious and centrally located neighbourhoods adjacent to Knox Mountain Park with 367 HA of natural beauty! Located minutes from downtown, yet worlds away with breathtaking panoramic views of the Kelowna skyline and Okanagan lake. This southwest-facing masterpiece offers ever-changing vistas through expansive windows and thoughtfully designed open-concept spaces. A unique front-to-back split layout spans four distinct levels, blending style and functionality throughout.The main level features a spacious great room, cozy dining nook, private office, enclosed den, and a formal dining area—perfect for both entertaining and everyday living. Upstairs, retreat to the luxurious primary suite, complete with a five-piece ensuite. The lower levels offer versatile living with two additional bedrooms and a full bath, while the walk-out guest suite includes two more bedrooms, a generous family room, and a kitchenette—ideal for visitors or extended family. Step outside to a private, park-like oasis on .88 acres, with beautifully landscaped pathways and artistic rock walls leading to a secluded observation deck with natural gas firepit and an area pre-wired for a hot tub. The rear yard features a custom built 50ft waterfall - bringing both visual and audible beauty to this natural paradise. Extensive storage in crawl space. Experience the ultimate in privacy, comfort, and natural beauty—this is Mount Royal living at its finest. (id:23267)
2220 Shannon Ridge Drive Unit# 105
West Kelowna, British Columbia
Steps from picturesque Shannon Lake, this perfect family home has great curb appeal and a inviting front porch. The home has 4 bedrooms, 3.5 bathrooms and a fully finished basement. The main living boasts an open floor plan across the back of the home with a family room warmed by a handsome gas fireplace and an island kitchen with breakfast bar. The great room is completed with a breakfast nook overlooking the beautifully landscaped backyard. Good sized flat, fully landscaped & fenced yard. Back inside the main has a spacious living room & dining room, laundry room and 2 piece powder room. Upstairs, has a large primary bedroom, with 4 piece en-suite and a walk in closet, 2 more good sized bedrooms and a 4 piece bathroom complete the upstairs. The fully finished basement is perfect for movie night, the big game or family rec/games/playroom. It also has a 4th bedroom and a 3 piece bathroom. Perfectly located with short walks to Shannon Lake Elementary & CNB Middle School, close to shopping, golfing, parks and walking trails around the lake. Double garage, A/C underground irrigation. Don't delay this is an amazing meticulously kept home in a idyllic location. Measurements approx. pls verify if important. Once annual bare land strata fee of $265 (id:23267)
6275 College Road
Grand Forks, British Columbia
A perfect blend of country living and modern comfort awaits in this delightful home on 0.81 acres. Enjoy the in-ground pool, garden areas, and chicken coop. Meticulously cared for, the house offers 3 bedrooms, 1 bathroom, a spacious living kitchen, and dining area on the main level. The basement includes a second bathroom, a 4th bedroom, and ample storage space. With an unbeatable location near town, this property offers a serene lifestyle with plenty of space for outdoor activities and relaxation. Call your agent to view today! (id:23267)
600 Sarsons Road Unit# 201
Kelowna, British Columbia
Welcome to Southwind at Sarsons, a multi-award-winning luxury community in Kelowna’s prestigious Lower Mission. This top-floor 2-bedroom, 2-bathroom condo offers the perfect blend of elegance, comfort, and resort-style living. Surrounded by beautifully landscaped grounds with lush gardens and tranquil water features, Southwind at Sarsons is celebrated for timeless design and exceptional craftsmanship. Inside, you’ll find an open-concept layout with granite countertops, quality finishes, and a thoughtfully designed kitchen ideal for cooking and entertaining. A spacious west-facing patio provides the perfect spot for sunsets and outdoor relaxation. Geothermal heating, cooling, and hot water are all included in the strata fees, ensuring efficiency and peace of mind year-round. Residents enjoy exclusive access to a resort-inspired amenity centre with an indoor pool, fitness studio, lounge. Just steps from the beach, this pet-friendly complex allows 1 dog (under 12kg & 15” at the shoulder) or 1 cat. Whether downsizing, investing, or embracing the Okanagan lifestyle, this home delivers it all. Unit comes with one parking space and extra large storage unit in the secure underground parkade. Strata rents additional parking spaces currently for $50/month subject to availability. (id:23267)
2493 Casa Palmero Drive Unit# 4
West Kelowna, British Columbia
Experience refined Okanagan living in this executive walk-out rancher, showcasing some of the most breathtaking lake and city views in Kelowna. Designed with a wide, open floor plan and soaring ceilings, this residence pairs timeless craftsmanship with modern luxury. Fine finishes on the main floor include engineered hardwood, granite countertops, custom Carolyn Walsh cabinetry, and designer lighting. Great room features exposed beam and a stone-clad gas fireplace and flows seamlessly to the lakeview balcony with unobstructed glass railing and gas BBQ hookup. Tray ceiling with crown moulding in the kitchen. The chef’s kitchen boasts a centre island, professional-grade appliances, and abundant storage. The primary suite offers stunning lake views and a spa-inspired 5-piece ensuite with heated floors, a soaker tub, dual vanities, and glass shower. Library/den with custom shelving. Roughed in for laundry in main level pantry closet. Featuring front double attached garage. An open staircase leads to the lower-level entertaining area with wet bar, and stone fireplace. A spacious second bedroom and full bath. Large laundry room with sink, generous storage, and a private covered patio with grassy area complete the lower level walk-out. With unobstructed views of the bridge, downtown skyline, and Okanagan Lake, this home blends sophistication with the ease of lock-and-leave living. (id:23267)
8945 Highway 97 N Unit# 60
Kelowna, British Columbia
Offered for sale for the first time and ready for quick possession, this well-equipped modular home in a family- and pet-friendly park features a spacious kitchen with abundant cupboards, a walk-in pantry, and a sit-up island. It includes a laundry room with a sink and washer/dryer, roughed-in central vacuum, and a low-maintenance composite deck with aluminum rails. The primary bedroom has a walk-in closet and en suite bath, while two additional bedrooms share a full guest bath. Close to UBCO. No muss no fuss, ready to move in, book your showing today. (id:23267)
3626 Mission Springs Drive Unit# 27
Kelowna, British Columbia
Looking for a showhome-level townhome? This immaculate Green Square residence exudes pride of ownership and shows like a showhome. Lightly lived in and perfectly maintained, it offers one of the best locations in this sought-after Lower Mission community. Featuring 3 bedrooms, 2.5 bathrooms, and open-concept living, this north-facing home blends modern luxury with everyday functionality. An elevated front patio with peaceful views welcomes you home. Inside, 9-foot ceilings on both levels and expansive windows fill the space with natural light. The chef-inspired kitchen boasts a large quartz island with seating for four, sleek cabinetry, and flows seamlessly into the dining area. The inviting living room, complete with a fireplace, opens directly to the front patio for effortless indoor-outdoor living. Upstairs, you’ll find 3 bedrooms including a private primary retreat with spa-like ensuite. The tandem garage accommodates two vehicles plus a workshop/fitness area, while residents also enjoy a fully equipped community gym. Just a 5-minute walk to Boyce-Gyro Beach, steps to Casorso Elementary, and close to H2O Fitness Centre, Capital News Centre, and top schools. This pristine home truly checks every box—don’t miss your chance to own in one of Kelowna’s most desirable neighborhoods! (id:23267)
3777 Salloum Road
West Kelowna, British Columbia
Value priced and full of pride of ownership, this Lower Glenrosa family home offers curb appeal, functionality, and beautiful views of Okanagan Lake. With over 2,800 sq. ft. of living space, the main home features a family-friendly layout with 3 bedrooms on the main level and 2 full bathrooms. The bright kitchen has stainless steel appliances, ample cupboard and counter space, and opens to a covered outdoor area perfect for entertaining while enjoying city lights, mountain, and lake views. A large bonus room with fireplace on the entry level provides versatile space for a media room, playroom, or office. The lower-level 2-bedroom suite is ideal for extended family or income potential, offering new flooring, a spacious kitchen/eating area, full bathroom, separate entrance, and its own laundry. The property features a generous yard for kids and pets, a double garage, plus RV and toy parking. Located close to schools, parks, and amenities, this home blends value, lifestyle, and opportunity in one package. (id:23267)
1070 Emslie Street
Kelowna, British Columbia
Welcome to this exceptional 5-bed, 4-bath modern home by Carrington Homes, offering 3,146 sq ft of beautifully designed living space. A custom take on Carrington’s most popular floor plan, this home combines contemporary style with functional comfort. Located in Kelowna’s desirable Upper Mission community Trailhead at the Ponds, it showcases stunning views of the mountains and valley. The main level features high ceilings and a spacious great room with large windows. The chef’s kitchen includes a generous island, built-in pantry with custom cabinetry, coffee bar, and open shelving. Just off the Dining you can enjoy evenings on the covered deck taking in the peaceful surroundings. The primary bedroom is a private retreat with incredible views and a spa-like 5-piece ensuite. The walk-out lower level includes two additional bedrooms, a junior bedroom with private bath, family room, and games area. A dual-zone furnace allows for separate temperature control on each floor. GST APPLICABLE. (id:23267)
4505 Mclean Creek Road Unit# F6
Okanagan Falls, British Columbia
This beautiful 2 bedroom, 2 bath unit is located in a quiet location with great views! The pride of ownership is clear inside and out. The property has been maintained and updated with a new furnace in 2022, fridge in 2023, sliding door and dining room windows 2023/2024, washer in 2024, dryer in 2022. You will feel right at home in the practical open concept floor plan and lots of light from large windows and the skylights. With a great outdoor space, you will never tire of sitting on the front deck with your morning coffee, enjoying the breathtaking Peach Cliff views or enjoying the shade on the large covered porch. Peach Cliff Manufactured Home Park is a 55+ park, allows pets with park approval but does not allow rental units. Check out the virtual tour online and call to book your private viewing today. (id:23267)
4075 Mcclain Road Unit# 101
Kelowna, British Columbia
Welcome to your own oasis, nestled in the heart of Southeast Kelowna! This stunning 3-bedroom, 2-bathroom home, built in 2024, features luxurious vinyl plank flooring throughout. The primary bedroom boasts a spacious walk-in closet and a four-piece en-suite. The kitchen is expansive, offering plenty of counter space and modern appliances. On the opposite end of the home, you'll find two additional bedrooms and a full bathroom. Outside, you can enjoy your morning coffee on the large sundeck. In the evenings, relax under the covered deck, complete with a firepit, perfect for enjoying the Kelowna evenings. You'll also appreciate the professional landscaping and fencing that complete the property. (id:23267)
3155 Prospect Road
Kelowna, British Columbia
Experience the perfect blend of peace, privacy, and endless possibilities in one of SE Kelowna’s most sought-after neighborhoods. Tucked away on a short, quiet, cul-de-sac and just steps from South Kelowna Elementary School, this exceptional property backs onto 30 acres of picturesque ALR land, offering stunning views and unmatched tranquility—yet it’s only a 10-minute drive to Orchard Park Mall and all city conveniences. Set on a sprawling, fairly level fully fenced lot, this property provides limitless opportunities. Whether you envision a charming bed & breakfast, a shop, a carriage house, a rental investment, or simply a dream home for your growing family—this space can bring your vision to life. There’s even room to add a swimming pool for resort-style living right in your backyard. The main level features three bright and spacious bedrooms, a versatile den, and a full bathroom. The lower level includes a self-contained two-bedroom, one-bathroom in-law suite, currently rented to a great long term tenant, which is a fantastic mortgage helper or investment opportunity. Den can easily be converted into a bathroom to make upstairs 3 bedrooms 2 bath home, plumbing is between the two floors. Measurements are very approximate, if important please re-measure. Upstairs tenant is moving out end of September. (id:23267)
4505 Mclean Creek Road Unit# L2
Okanagan Falls, British Columbia
Private End Lot with Spectacular Views in Peach Cliff Estates! Welcome to one of the most desirable lots in the sought-after Peach Cliff Estates. Beautifully landscaped and fully renovated home offering privacy, space, and stunning west-facing views over open pastureland. Located in the heart of Okanagan Falls, this bright and modern 2-bedroom, 1-bath home offers over 900 sq ft of stylish, open-concept living. No detail was overlooked with extensive renovations, which include contemporary finishings, new appliances (2022), and thoughtful upgrades throughout. The spacious U-shaped kitchen features quartz countertops, soft-close cabinetry, and picturesque views perfect for preparing meals and entertaining. Step outside onto the 17x14 stamped concrete deck, complete with gazebo and BBQ area ideal for enjoying the unobstructed sunset views with friends and family. The generous yard is fully landscaped with rock features, raised garden beds, a storage shed, and perimeter fencing for added privacy. Additional features include 2 dedicated parking stalls, RV and boat storage available in the park, direct access to the scenic Peach Cliff walking trail along Shuttleworth Creek. Peach Cliff Estates is a quiet 55+ community just minutes to shopping, restaurants and beaches, local wineries, parks, and more. Centrally located, you’re only 15 minutes from both Penticton and Oliver, offering convenient access to the best of the South Okanagan. Pet-friendly with park approval. No rentals allowed. Don’t miss your chance to own this turnkey home in one of the best locations Peach Cliff Estates has to offer book your private showing today! (id:23267)
3700 Jean Road
Kelowna, British Columbia
Luxury Acreage in Southeast Kelowna! This stunning 4.35-acre property offers unmatched privacy and elegance just minutes from Gallagher’s Canyon Golf Club. Meticulously renovated, this 3-bedroom + den, 3-bath home features soaring wood-vaulted ceilings, rich new hardwood floors, and a cozy gas fireplace that sets the tone for warmth and sophistication. The gourmet kitchen is a chef’s dream, complete with updated appliances, ample counter space, a breakfast bar, and an adjoining servery with a second fridge and generous cabinetry. The thoughtful design continues with a spacious mudroom, convenient laundry room, and abundant storage, including a huge crawlspace. Unwind in the sauna, enjoy the bright reading nook surrounded by windows, or utilize the loft for extra guests or creative space. The luxurious primary suite boasts a spa-like ensuite with a soaker tub and standalone shower. Outdoors, enjoy forest and mountain views, a gated driveway, an attached 3-car garage, a detached shop, and ample parking. This property is a rare opportunity to embrace both elegance and tranquility. (id:23267)
4356 Beach Avenue Unit# 6
Peachland, British Columbia
Welcome to this exclusive collection of just seven semi-lakeshore townhomes, ideally located along the highly desirable Beach Avenue in Peachland. This beautifully maintained, one-owner home is quietly positioned at the back of the development, offering privacy while still capturing scenic lake views. The main floor features a bright, open-concept layout with a spacious living room and cozy gas fireplace, a dining area, and a well-appointed kitchen with stainless steel appliances, a gas stove, granite countertops, and an eating bar. A sitting area, laundry room, and access to a generous lakeview deck—complete with an awning for added shade and comfort—make this level ideal for enjoying the Okanagan lifestyle. Expansive windows throughout fill the space with natural light, and built-in NUVO speakers provide high-quality audio in the home. Upstairs, the spacious primary suite showcases lovely lake views and direct access to the upper deck. The elegant ensuite offers dual vanities with granite counters, a tiled shower, a soaker tub, heated floors, and a walk-in closet. A second bedroom completes this level. The lower level offers a welcoming family room with a gas fireplace, a wet bar, and access to a private backyard patio. A third bedroom and a full bathroom with heated floors complete this versatile space. A double garage provides ample parking and storage. Additional highlights include a radon mitigation system, low strata fees, and pride of ownership. Enjoy the sought-after semi-lakeshore lifestyle—just steps to the beach, waterfront walking paths, and Peachland’s vibrant shops and restaurants. (id:23267)
1708 Lake Vista Road
West Kelowna, British Columbia
Welcome to West Harbour Kelowna’s premier gated Lakefront Community where every day feels like a vacation! This custom home offers an unparalleled Okanagan lifestyle with your own boat slip, 500 feet of private sandy beach, pool, clubhouse, fitness center, pickleball courts, and more all for just $245/month! Designed with thoughtful architectural enhancements, this home boasts expanded windows, walkouts, and oversized deck and patio on both levels to maximize breathtaking lake and mountain views. The inviting foyer showcases rich hardwood floors, an elegant staircase, and an open, airy design. The timeless kitchen features classic maple cabinetry, gas stove, pantry, and oversized island for gathering. Two bedrooms on the main floor with two full bathrooms including the primary suite with garden door walkout access, spacious ensuite with separate shower, and walk-in closet. The lower level impresses with a private entrance, rich hardwood floors two more bedrooms, a full bath, wet bar, family room with sleek linear fireplace and an extended covered patio. PLUS a 400 sq ft theatre room for movie nights. This stunning home has been lightly used so it is in pristine condition. Whether you’re boating, lounging on the beach, or entertaining on your lake-view balcony, this is Kelowna living at its finest. Experience luxury, community, and the very best of the Okanagan waterfront lifestyle. 7 minute drive to the downtown for restaurants and entertainment. Great location! (id:23267)
1873 Country Club Drive Unit# 2219
Kelowna, British Columbia
TWO PARKING SPOTS- Exceptional Opportunity in the University District! Welcome to this beautifully designed 2-bedroom, 2-bathroom condo located in the heart of the sought-after University District. Offering 970 square feet of thoughtfully planned living space, this ground-level home is an ideal choice for first-time buyers or savvy investors looking for strong rental potential. Step outside your private patio & find yourself just minutes from UBCO, the Kelowna International Airport, and a variety of shops and dining options including Starbucks, Tim Hortons, and grocery stores. Despite its convenient location, the home backs onto a serene forested area, creating a peaceful, private atmosphere that feels worlds away from the city. Inside, you’ll appreciate the popular split-bedroom layout that provides added privacy and flexibility, perfect for roommates or guests. The open-concept living area is spacious and welcoming, ideal for both relaxing and entertaining. Large windows invite in natural light and offer calming views of the surrounding greenery. This well-managed complex features impressive amenities, including a beautiful outdoor pool and sun deck—perfect for enjoying Okanagan summers—as well as a fully equipped fitness centre just steps from your door. Whether you’re searching for your first home, a low-maintenance lifestyle, or a solid investment in a growing area, this condo delivers the perfect blend of comfort, convenience, and value. Don’t miss out. (id:23267)
1929 97 Highway S Unit# 29
Westbank, British Columbia
Welcome to McDougall Creek Estates! This spacious 2 bed, 2 bath double-wide blends comfort, style, and the Okanagan lifestyle. Inside, you’ll find upgraded flooring, a refreshed kitchen with modern counters, and bright, open living spaces. Step outside to an expansive covered deck with mountain views, plus a huge private outdoor entertaining area complete with hot tub and gazebo. With a carport and driveways on both sides, parking is never an issue. Situated in a well-kept 45+ community close to golf, wineries, and all West Kelowna amenities. (id:23267)
545 Lawrence Avenue Unit# 101a
Kelowna, British Columbia
Your body and mind are deeply interconnected. The way you think can impact how you feel, and how you feel can, in turn, influence your thoughts. The body responds to stress: constant worries about career, finances, or other life challenges can lead to muscle tension, pain, headaches, and digestive issues. Over time, this may raise blood pressure or contribute to other serious health problems. Chronic pain or ongoing health issues, such as heart disease, can also affect your emotional well-being, leading to anxiety, depression, and even more stress — which, in turn, influences how well you manage or cope with your condition. At Amour Mio Sauna, we address these issues holistically. Our sauna therapies are designed to alleviate stress, relax muscles, and promote overall well-being, helping you restore balance to both mind and body. Here, you’ll find a place to unwind, recharge, and reconnect with a healthier, more balanced you. Relaxation and Stress Relief: Sauna is not just about heating; it’s a complete relaxation experience for your body and mind. Enjoy the sensation of relaxed muscles and stress relief. Socializing and Making New Connections: Our sauna is not only a place for relaxation but also for socializing. Here, you can enjoy conversations with friends or make new connections. Boosting Creativity: After the sauna, you’ll feel refreshed and ready for creativity. This is especially beneficial for office workers and those needing mental clarity. Immune System Boost. (id:23267)
1102 Cameron Avenue Unit# 26
Kelowna, British Columbia
Discover luxury living in this meticulously maintained, like-new 3-bedroom + den townhome at Cameron Mews. Boasting quartz countertops, sleek cabinetry, premium stainless steel appliances (including a gas range), and an open-concept layout, this home combines elegance with functionality. Enjoy exceptional parking with a 2-car garage and driveway for 2 more vehicles, plus incredible outdoor spaces: a ground-level patio, a covered kitchen deck, and a private master patio. Located on the quiet side of the complex, steps from Guisachan Village and close to beaches, schools, parks, and hospitals, this pet-friendly home is still under new home warranty. Don’t miss out! (id:23267)
4045 Vale Avenue
Grand Forks, British Columbia
This beautiful home on a large lot was built in 2017 and still has New Home Warranty! Nestled in a desirable rural area, this charming home offers over 1200 square feet of comfortable living space. Featuring 2 spacious bedrooms and 2 modern bathrooms and triple pane windows this move-in ready property is perfect for those seeking tranquility and convenience. The open-concept layout seamlessly connects the living, dining, and kitchen areas, creating an inviting atmosphere for family gatherings and entertaining guests. Step outside to enjoy the large covered deck, ideal for relaxing and taking in the stunning views. The property also includes a garage and carport, providing ample parking and storage options. For those with an RV, the home is equipped with RV power and septic hook-up in place, making it easy to accommodate extra guests. Located close to the Kettle river, this home offers the perfect blend of nature and comfort. Don't miss the opportunity to make this beautiful property your own! (id:23267)
1101 Cameron Avenue Unit# 37
Kelowna, British Columbia
Welcome to SandHaven—Kelowna’s premier 55+ gated community offering peaceful, low-maintenance living just minutes from shopping, parks, and the hospital. This detached 3 bed, 2 bath rancher is one of the largest main-floor plans in the complex at 1,731 sq. ft.—no stairs, no basement, and no wasted space. Tucked into the quiet interior of the complex, this home sits on a rare oversized lot with a double garage and beautifully landscaped yard (fenced on three sides). Inside, enjoy an extremely well-maintained, move-in-ready home with a large functional layout, central A/C, gas fireplace, and a bright kitchen with breakfast nook. The third bedroom offers flexibility for guests, hobbies, or a home office. The spacious primary suite features a walk-in closet and private ensuite. Relax outdoors on the west-facing patio or enjoy the sunny south-side yard—perfect for gardening or pets. Sandhaven offers a heated outdoor pool, RV parking, and professional landscaping—all managed by the strata. This home combines space, comfort, and peace of mind in one of Kelowna’s most desirable 55+ communities. This is downsizing without compromise. Homes like this don’t come up often—act quickly. (id:23267)
2330 Butt Road Unit# 43
West Kelowna, British Columbia
Welcome to Sun Village, one of West Kelowna’s most desirable 45+ gated communities. This well-maintained rancher offers 2 bedrooms and 2 full bathrooms with vaulted ceilings, hardwood floors, and a cozy fireplace. The bright kitchen opens to the main living and dining areas, creating a warm and functional layout. The large laundry room provides excellent storage and is spacious enough to double as a small office or hobby space. The primary bedroom includes a walk-in closet and large ensuite, while the second bedroom and full bath are ideal for guests or family visits. Enjoy year-round outdoor living with a covered patio, very private yard, and peaceful views of the fountain water feature and bordering stream. A double garage and flat driveway with room for 2 vehicles make day-to-day living easy. Community amenities include a clubhouse with library and rental space for private gatherings, social events, indoor pool, hot tub, fitness centre, and beautifully maintained common areas. The $355/month HOA fee also includes lawn mowing. Land lease is $144/month (buyout option $28,800). Pets allowed with restrictions (2 small dogs up to 20” at the shoulder). Measurements taken from Iguide. Please verify if important. (id:23267)
1117 Crawford Road
Kelowna, British Columbia
Welcome to 1117 Crawford Road – Your Private Oasis in the Heart of Kelowna. Tucked away in one of Kelowna’s most desirable neighbourhoods, this beautifully residence offers the perfect blend of luxury, comfort, and lifestyle. Situated on a generous, maturely landscaped lot, this 4-bedroom, 4-bathroom home is a true retreat just minutes from downtown, schools, parks, and award-winning wineries. Step inside to discover a bright, open-concept main floor featuring rich hardwood floors, large picture windows that flood the space with natural light, and a cozy gas fireplace for those cooler evenings. The modern kitchen is a chef’s dream, complete with quartz countertops, stainless steel appliances, a large island with seating, and ample cabinetry. The primary suite is a sanctuary unto itself, boasting a spacious walk-in closet and a spa-inspired ensuite. The walk-out lower level offers flexible living space with a large family room, fourth bedroom, full bathroom, and direct access to the backyard—perfect for guests, teens, or a home office setup. Step outside to your private backyard oasis, featuring a tiered deck, hot tub, irrigated lawn and garden space, and mountain views that offer year-round beauty. An attached double garage, plenty of parking, and room for your RV or boat round out the package. This is more than just a home—it’s a lifestyle. Experience the charm, privacy, and convenience of life at 1117 Crawford Road. (id:23267)
337 Mckinney Road Unit# 111
Oliver, British Columbia
Welcome to this bright and inviting corner unit condo offering a perfect blend of comfort, convenience, and community living. With level entry and easy access, this home is designed for effortless everyday living. Enjoy year-round relaxation in the enclosed sun patio, where you can soak in the mountain views no matter the season. Inside, the open floor plan features a spacious living room with a functional wall unit, a welcoming dining area—ideal for entertaining. The kitchen has ample cupboard and counter space, plus a charming pass-through window to the living room for added convenience. This condo is filled with natural light throughout and has a lovely 3 pc bath with a walk-in shower and is part of a wheelchair-friendly complex, making it accessible to all. Location, Location, Location! Just a short walk to downtown, the hospital, recreation center, arena, shopping, and only steps away from the scenic hike and bike path along the Okanagan River. Fantastic Amenities! The complex offers a common room, library, full commercial-style kitchen, dance floor, games room, guest suite, and fitness area. Additional features include covered parking for owners, ample visitor parking right by your unit, and rental-friendly bylaws within this mature-living, pet-free community. If you’re looking for a well-appointed home in a central location with outstanding amenities and community spirit, this condo is a must-see! (id:23267)
1205 Irene Road
Kelowna, British Columbia
Welcome to this move-in ready, nicely updated 3 bedroom, 2 bath home on a private corner lot in North Rutland, located at Irene and Sumac. The main level features a bright kitchen with quartz countertops, gorgeous new stainless steel appliances and a mix of vinyl plank and carpet flooring. The lower level includes a convenient bar kitchen, offering excellent flexibility for entertaining or extended family. This home has benefited from numerous updates: roof (2016), hot water tank (2021), furnace (2022), A/C (2014), deck (2020), railings (2025), quartz counters (2016), irrigation system (2017), and flooring (2016). A built-in vacuum adds to the everyday convenience. The yard is large, flat and private - fully equipped with underground irrigation, making lawn care easy and efficient. In addition to the attached garage, an outstanding feature of this property is a second, detached garage/shop, perfect for storage, hobbies, or projects. As if that wasn't enough, there is sufficient space to park a large boat AND RV on this corner lot. This is a fantastic home, property, location AND value. Please make arrangements for a private viewing. (id:23267)
4074 Gellatly Road Unit# 147
West Kelowna, British Columbia
Welcome to an exceptional offering at The Pointe—a rare opportunity to own a freehold title rancher on the coveted waterscapes in one of West Kelowna’s most desirable 55+ gated communities. This larger floor plan includes two bedrooms, a den, and a family room, providing ample space for comfortable downsizing without compromise. This meticulously maintained residence is ideally situated across from the clubhouse, placing resort-style amenities just steps from your front door. Enjoy the Indoor Saltwater Pool & Hot Tub: Perfect for relaxation and low-impact exercise. Fitness Room: Stay active with well-equipped exercise facilities. Library & Billiards Room: Enjoy leisurely activities and connect with neighbors. BBQ Area & Kitchen: Ideal for entertaining guests and hosting community events. This home is a rare find at The Pointe - get your favourite agent to book you a viewing sooner rather than later. (id:23267)
1012 Bull Crescent
Kelowna, British Columbia
UNDER CONSTRUCTION (Estimated completion July/August 2025) Welcome to 1012 Bull Crescent – Your Dream Home in the Making! Customize to Your Taste! Here’s your opportunity to own a brand-new, 4,000 sq. ft. custom home in The Orchards, one of Kelowna’s most desirable neighborhoods. Set on a rare, premium lot that backs onto protected parkland, this property offers exceptional privacy with no rear neighbors and private gated access to scenic walking trails. Thoughtfully designed for both comfort and functionality, the main floor includes a bright open-concept kitchen, living area, and a dedicated office—ideal for those seeking single-level daily living. Upstairs, you’ll find four generously sized bedrooms, two with their own ensuite bathroom—perfect for families looking for both space and privacy. The legal 1-bedroom suite provides excellent rental income potential or space for extended family—without sacrificing your primary living area. The finished basement includes a spacious rec room for movie nights or entertaining, plus a flexible bonus room ready to suit your lifestyle. Secure this incredible home today with a flexible deposit structure and take advantage of the opportunity to choose your own finishing touches. Price plus GST!! (id:23267)
1750 Westside Road N Unit# 5
Kelowna, British Columbia
10.5-acre lakeview estate, where breathtaking lake views greet you daily. If you're seeking a luxurious hobby farm lifestyle that blends privacy, peacefulness, and elevated living, this rare property will impress. An entertainer’s dream, the home has been extensively customized, combining exquisite design, sleek lines, and timeless architecture with exceptional indoor-outdoor spaces. Floor-to-ceiling windows span all three levels, showcasing stunning lake views and filling the home with natural light. The updated chef's kitchen features a meticulously curated design with top-of-the-line appliances and finishes. Open to the dining area, living space, and beverage bar, it balances tranquility for relaxation with seamless flow for hosting. The layout accommodates all phases of life, featuring a main-level primary bedroom and an additional upper-level primary suite. Upstairs, the lofted library and bonus room offer versatile spaces tailored to the next owner's needs. The lower level includes a large family room with a wet bar, two bedrooms, and a bonus area currently used as a home gym and steam room. This one-of-a-kind property offers endless possibilities, boasting expansive green space, a serene pool oasis, established garden beds, a vineyard and orchard, direct hiking trail access, and breathtaking lake views—a masterpiece of lifestyle and location. The secure, gated estate offers unmatched privacy and serenity, just 20 minutes from Downtown Kelowna. (id:23267)
4300 Victoria Avenue E
Grand Forks, British Columbia
Nestled in a quiet, well-established neighborhood just steps from the scenic Kettle River, this spacious 2-bedroom, 2-bathroom double-wide modular home offers comfort, convenience, and room to grow. Originally designed for easy living, the home was significantly expanded in 1993, doubling its width and creating a generous layout perfect for families or those who love to entertain. Inside, you'll find a bright and welcoming living space featuring two cozy gas fireplaces and central air conditioning to keep you comfortable year-round. The kitchen and dining areas flow seamlessly, offering plenty of room for gatherings or quiet evenings at home. Outside, the large fully fenced yard provides privacy and space for pets, gardening, or outdoor fun—with ample room to park your RV. A double carport adds convenience, while the peaceful surroundings make this property a true retreat. Whether you're enjoying the nearby river, relaxing by the fire, or hosting friends in your spacious yard, this home offers a rare blend of tranquility and practicality. Move-in ready and full of potential, it’s a must-see for anyone seeking a relaxed lifestyle in a beautiful setting. (id:23267)
2293 Woodlawn Street
Kelowna, British Columbia
Incredible location in Kelowna South with MF4 Zoning for tons of flexibility for future development, and solid rental income in place. Zoning allows for anything from single family housing up to 6 storey apartment building. This premium location grants easy access to Kelowna General Hospital, beautiful South Pandosy district, many beaches and parks, schools, and transit. Excellent holding property with 46’ width x 120’ depth. (id:23267)
3947 Trepanier Heights Place
Peachland, British Columbia
Welcome to this incredible family property, located in Peachland, BC. Set on a tranquil 0.57 acre lot, this park-like setting provides endless space and serenity, with gorgeous lake views and the utmost privacy. Significant renovations since 2023 include kitchen, flooring, paint, windows, roof, and more. The main level features a beautiful modern kitchen, with stainless steel appliances and farmhouse sink. The generous living room boasts a cozy wood-burning fireplace, with access to the dining area. There is a large wrap-around deck, also refreshed in 2023. This level has three bedrooms and two bathrooms, including a lovely primary suite with full ensuite, plus access to the deck. Downstairs is a bright and welcoming family room, plus another full bathroom, and laundry room. The oversized double garage (25’6” x 21’2”) has space for all the toys, plus plenty of exterior parking (even for your RV). This tremendous property has beautiful landscaping, with a sprawling yard, and bonus tiered areas for fire pits and more. New roof (2009), new furnace, A/C, and hot water (2023), windows and doors (2023) and new deck. This home has been lovingly updated, and offers a unique mix of rural feel, just minutes to shopping and amenities. (id:23267)
2470 Tuscany Drive Unit# 201
West Kelowna, British Columbia
If mornings on the balcony with coffee and birdsong sound like your kind of life, you’ll feel right at home here. This bright 3-bed, 2-bath corner condo in Shannon Lake hits all the right notes: High ceilings, crown moldings, wide-plank floors, and big windows to let the sunshine in. The kitchen’s ready for your favorite recipes with granite counters, a big island, and modern touches. Step outside to your oversized covered balcony with peaceful forest views and a natural gas hookup perfect for evening grilling. The primary suite has a walk-in closet and a soaker tub for end-of-day relaxing. With a full size laundry room, forced air heating/cooling, two parking stalls, and a bonus storage locker, this home offers more than most other condos. If you're downsizing, this feels like upgrading. Peaceful, practical, and surrounded by nature—it’s the lifestyle you’ve earned! (id:23267)
1191 Sunset Drive Unit# 2805
Kelowna, British Columbia
Some of the most magnificent views in Kelowna can be found from this luxury residence in the heart of Downtown Kelowna. Perched on the 28th floor with panoramic lake, mountain, and city views, this home offers numerous upgrades and an oversized outdoor living space, plus the incredible bonus of two dedicated parking stalls included. An entertainer’s dream, the open-concept living area features floor-to-ceiling windows, hardwood floors, and a full Control4 Smart Home system (audio, lighting, security) for comfort, convenience, and peace of mind. The chef’s kitchen is equipped with a gas range, built-in microwave/wall oven, and upgraded quartz island. The 287 sq.ft. deck flows seamlessly from the living space, perfect for enjoying the breathtaking views. A thoughtfully designed split floor plan allows privacy for both bedrooms, each with lake views. The primary bedroom includes a full ensuite with glass shower and custom walk-in closet. In-suite laundry, dedicated storage locker, and central heating/cooling. Resort-style amenities include 2 pools, hot tub, BBQ areas, fire pits, dog park, pickleball court, magnificent fitness centre, yoga room, lounge, guest suite, and business centre. Pet and rental friendly. Steps to the Yacht Club, beaches, and shopping. (id:23267)
3570 Old Okanagan Highway
West Kelowna, British Columbia
An Investment that makes sense. Potential very high density. Buy and hold with existing residential and business space. New Zoning allows up to 5.1 FAR and 15 Stories with density bonusing!! Looking for a strategic development site or holding property with serious upside? Commercial Core (Area B) under the city's bold 2040 OCP. The home is rentable. The jewel here is the business space. This space is perfect for two massage therapists, accountant’s office, hairdresser, etc. This area is envisioned as a vibrant, high-density hub designed to bring together retail, office, residential, and public spaces in one dynamic neighbourhood. Flexible, forward-thinking land use including commercial (office/retail), mixed-use buildings, institutional projects, and live-work spaces with a strong emphasis on urban energy and walkability. Potential for land assembly with adjacent properties may also be available. Ideal for developers with a vision to shape a growing community. Invest now with unique rental income. Buyers are advised to complete their own due diligence regarding zoning, height, and density regulations. (id:23267)
1853 Parkview Crescent Unit# 4
Kelowna, British Columbia
Welcome to Solano, a highly sought-after development in a prime, walkable location near Costco, Orchard Park Mall, Mission Greenway, transit, and more! This beautifully maintained 4-bedroom, 3.5-bathroom Corner unit townhome offers an ideal layout for families. The open-concept main floor features an island kitchen with granite countertops, stainless steel appliances, a built-in pantry, and a convenient powder room for guests. Enjoy two balconies off the main level, perfect for relaxing or entertaining! Upstairs, you'll find three bedrooms including the primary suite with a walk-in closet and a private 3-piece ensuite featuring a walk-in glass and tile shower. A full 4-piece main bathroom and laundry complete the upper level. The basement has been finished with a versatile rec room perfect for a fourth bedroom or family room, a full 3-piece bathroom, and walkout access to the fully fenced backyard with a covered patio and green space! Additional highlights include a double garage, fully fenced yard, pet-friendly strata, oversized driveway, new hot water tank, fresh paint, and new carpet throughout. (id:23267)
691 Bay Avenue
Kelowna, British Columbia
A rare opportunity in a fantastic location—this 3-bedroom, 1.5-bath home is packed with potential and personality. Nestled on a private, fenced lot just steps to Knox Mountain Park, beaches, and the city's best trails, this is the perfect fit for first-time buyers or those looking for an investment with upside. Inside, you'll find a bright, functional layout with a full bathroom on the upper level and a convenient half bath down. The lower-level bedroom features its own private entrance—ideal for a roommate, student, or home office. The home offers great bones, thoughtful updates, and loads of charm throughout. The outdoor space is a standout feature at this price point—fully fenced and private with mountain views and room to garden, play, or relax. A separate garage/workshop with power adds major value: perfect for bikes, tools, hobbies, or storing your weekend gear. Bonus features include a spacious driveway with room for 5 vehicles, newer electric hot water tank (2020), commercial-grade 3-ton AC unit, and a well-maintained furnace. A great holding property on a flat, well-laid-out lot with MF1 zoning, complete with room for a future carriage house—an exciting opportunity in a walkable, bike-friendly neighbourhood that continues to grow in popularity. (id:23267)
2035 Boucherie Road Unit# 63
West Kelowna, British Columbia
Great home for the growing family that wants privacy and a good home to raise there children ( 3 bedrooms and a nice sized yard for the kids to play ). Updated very nicely with addition that acts as a 3rd bedroom. Tastefully updated and move-in ready. Newer fridge, stove, dishwasher and Clothes Washer Dryer. Floors are new, Kitchen faucets and lighting. The furnace is only a few years old ! BONUS has a kids park and is only steps to Okanagan Lakeside. 2 Vehicles can park near the front door. Yard is fully fenced. Great location only 3 minutes to downtown Westbank. DO NOT RENT - BUY this home instead ! (id:23267)
3630 Mission Springs Drive Unit# 506
Kelowna, British Columbia
Nestled in the heart of Lower Mission, this stunning modern-design condo offers a perfect blend of style, comfort, and convenience. With 2 spacious bedrooms and 2 full bathrooms, this 879 sqft residence boasts an inviting light and airy ambience, elevated by 9' ceilings and sleek vinyl flooring throughout. The gourmet kitchen is a chef's delight, featuring Quartz countertops, stainless steel appliances, pantry, undermount lighting, and ample cupboard space. Enjoy breathtaking NW facing views of the city, mountains, and partial lake from the generous 13'x11' patio. Complete with in-unit laundry, central heating and cooling via a heat pump, and two underground parking stalls, this condo ensures modern comfort and convenience. Additional perks include a storage locker, on-site gym and bike storage, a community roof-top deck, garden and playground! Don’t miss out on this exceptional opportunity to own a stylish home in one of the most sought-after locations! (id:23267)
1588 Ellis Street Unit# 1408
Kelowna, British Columbia
Discover elevated urban living at one of downtown Kelowna’s most sought-after addresses, offering sweeping west and southwest views of Okanagan Lake and the city skyline. This rare 2-bedroom / 3-bathroom + den corner residence stands out with a remarkable 242 sq ft cut-in terrace—designed as a true outdoor living room, complete with dual ceiling heaters for year-round comfort. Including the terrace, the home offers a generous 1,619 sq ft of total living space. Lightly used by part-time owners, the unit is in immaculate, like-new condition. Step inside through a proper foyer—no abrupt entry into the living space here—and pass a stylish den and powder room before arriving at the bright, modern kitchen. Crisp white cabinetry, high-end appliances, a built-in wine fridge, expansive pantry, and an oversized prep island make it both beautiful and functional, flowing seamlessly into the dining area. The southwest-facing living room is flooded with natural light and panoramic views, while the split-bedroom layout ensures maximum privacy. Both bedrooms include their own elegant ensuites, with the primary suite offering a true retreat: a dual-sided walk-in closet and a spa-inspired ensuite featuring a soaker tub, sleek shower, and heated marble floors. Additional highlights include a walk-in laundry room, bonus storage, a same-floor locker, in-building guest suite and premium parking just steps from the elevator. (id:23267)
1561 Cabernet Court
West Kelowna, British Columbia
Introducing a stunning, architecturally crafted residence by Endesa Homes, nestled in the sought-after Vineyard Estates. Perfectly positioned on a generous pool size lot, this home offers sweeping views of the surrounding mountains, lake and cityscape. Step inside to discover a bright, airy main floor with dramatic ceilings, oversized windows, and a striking floor-to-ceiling stone fireplace that anchors the open-concept living area. The chef’s kitchen is a showstopper - equipped with high-end appliances, rich custom cabinetry, a full butler’s pantry, and a stylish wine bar. Upstairs, a versatile lounge or games room connects to the showpiece of the home: an expansive primary retreat. This luxurious suite includes a private terrace, spa-like ensuite, and a dream-worthy walk-in closet with custom built-ins. 2 more bedrooms, 2 full baths and a large, thoughtfully designed laundry room complete the upper level. Outside, a triple car garage provides ample space for vehicles and gear. From its refined finishes to its exceptional craftsmanship, this home is truly one-of-a-kind. Yard is fully irrigated. Ideally located near premier wineries such as Mission Hill, and a short 5 minute drive to Okanagan Lake beaches, Mount Boucherie Park, and scenic trails. A must-see for those seeking luxury, comfort, and lifestyle in one! (id:23267)
1152 Lanfranco Road Unit# 201
Kelowna, British Columbia
A top floor beautiful renovated apartment just a short walk from the beaches, shopping, and the H2O Center—ready for you to move right in. Owner occupied this spacious Lower Mission home has been tastefully remodeled, featuring a bright light color scheme throughout and a modern kitchen with stainless steel appliances for style and functionality in mind. The thoughtful floor plan offers generous, comfortable bedrooms and a living space that flows seamlessly into a covered balcony/sunroom. This versatile area gives you the perfect spot to enjoy morning coffee or a good book nearly year-round. Other conveniences include a same-floor storage locker, secure indoor parking, and a well-managed boutique building with friendly neighbors. Tuscany Manor rarely has homes available, and it’s easy to see why—with its welcoming community, walkable location, and beautifully maintained property. This is more than just a home; it’s a lifestyle in Kelowna’s most sought-after neighborhood. (id:23267)
1818 Peak Point Court Unit# 12
West Kelowna, British Columbia
Modern design. Endless views. A rooftop vibe that’s next-level. Welcome to one of the most coveted end units at Peak Point—a sleek 3-bed, 4-bath townhome with a smart 3-level layout, versatile bonus room & five incredible patio spaces that deliver seamless indoor-outdoor living at every turn. Each level offers both style and function—from the bright, open-concept main floor with high ceilings, gas fireplace & dual dining areas, to the spacious entry-level bonus room with its own full bath—perfect as a home office, guest suite, gym, or media room. The kitchen is bold & modern, featuring a gas range, built-in wall oven, beverage fridge, pantry & full stainless steel appliance package—made for hosting or stylish everyday living. But the true showstopper? The rooftop patio—a total vibe with panoramic lake & mountain views, gas & water hookups & pergola. Summer nights? Sorted! Upstairs brings the wow-factor with a standout primary suite—complete with walk-in closet (built-ins included) & a sleek, spa-inspired ensuite. Two more bright bedrooms—one with its own patio— and a full bath complete the top floor. Bonus points: high-efficiency Navien tankless water heater, rare double garage with two bay doors & double driveway. All of this, just steps from Rose Valley Regional Park, scenic trails & Rose Valley Elem.—plus a short drive to WK Multi-Sport Dome, shopping & downtown Kelowna. Hot tubs allowed. 2 pets welcome (no size restrictions). This is the lifestyle you’ve been waiting for! (id:23267)
10816 Victoria Road S
Summerland, British Columbia
Proudly presenting this outstanding centrally located Summerland home, beautifully updated & brimming with charm. From the moment you arrive, the curb appeal sets the tone for the style & comfort inside. Offering 6 bedrooms & 2 bathrooms, the layout provides incredible flexibility with 3 bedrooms (or optional den) on the main & 3 more upstairs, including the spacious primary suite w/walk-through closet, ensuite with separate shower & soaker tub, direct access to a large private deck, where you can enjoy the view of Giants Head Mountain. The welcoming foyer leads to a bright family room, dining area, & kitchen complete with butler’s pantry & a convenient new pass-through window to the back patio. New windows through the home offering natural light. Laundry & back yard access are also on the main floor. The new covered outdoor cement patio is a true highlight, complete with areas to lounge, & entertainment. The fenced back yard is spacious, paved for parking enjoy the newer hot tub. Versatile garage space, half storage, half converted gym/office with its own ductless system. Updates include siding, roof, windows, doors, insulation, flooring, paint, fence, HVAC 2021 & that fabulous covered back patio addition. Landscaped property with new lawn front and back. Move-in ready, this home offers space for everyone to enjoy, indoors and out, all in a walkable, bike-friendly, central location; all you need to do is move in and enjoy. Plenty of parking in front of the home or in the fenced back yard. Check out the listing website https://snap.hd.pics/10816-Victoria-Rd-S and book your private showing today. (id:23267)

