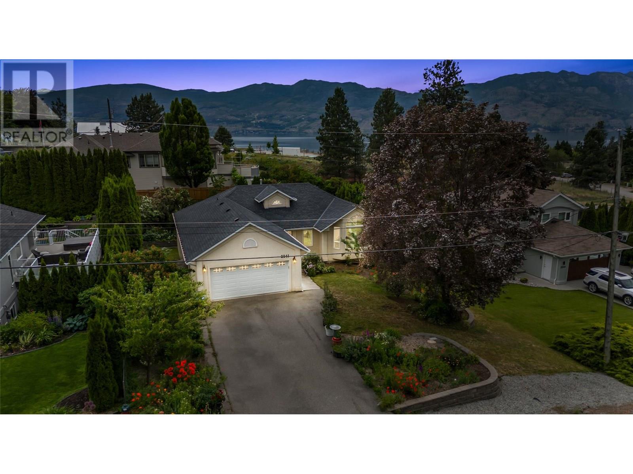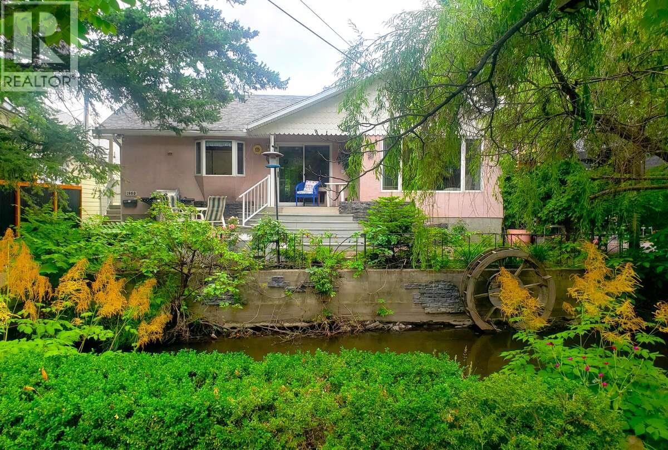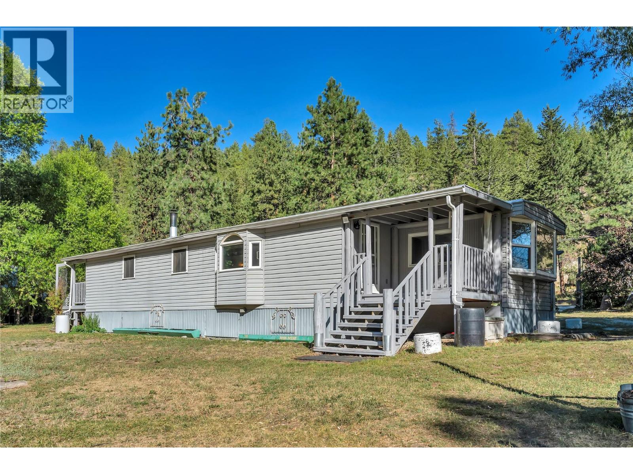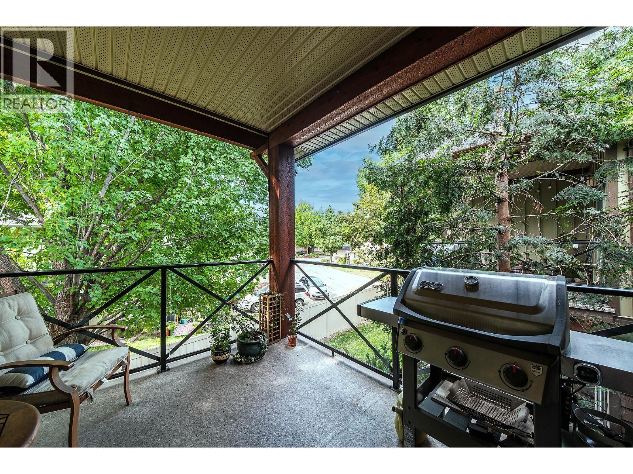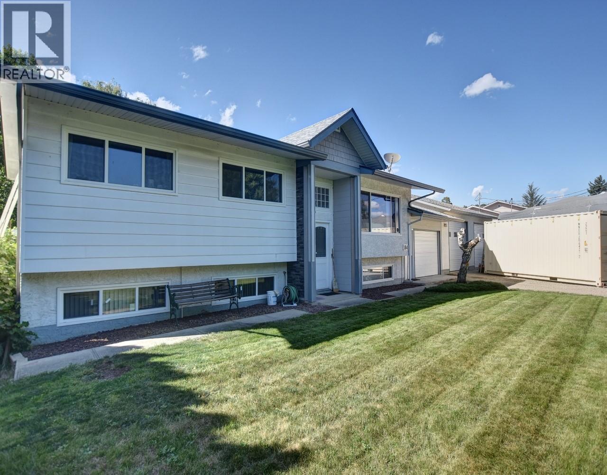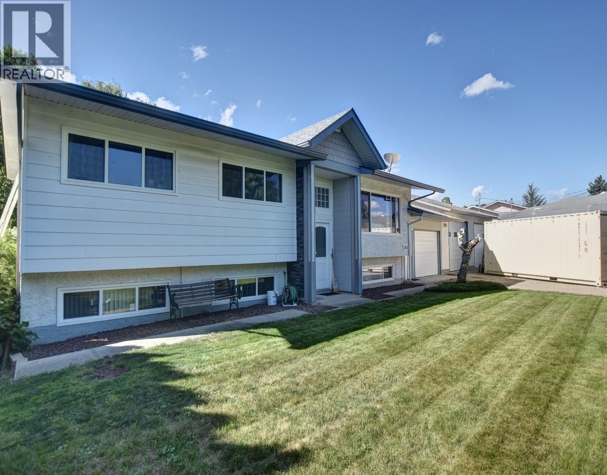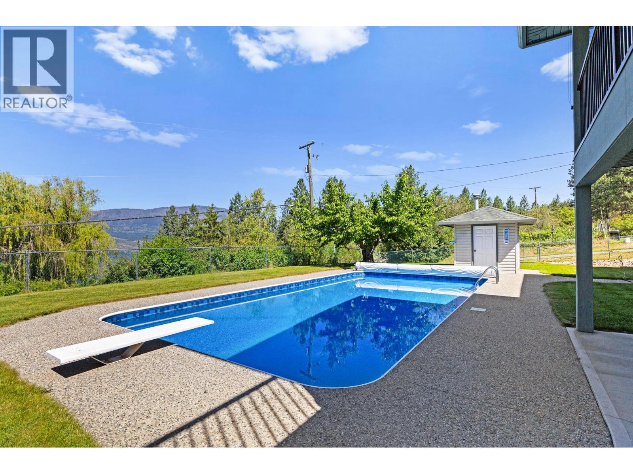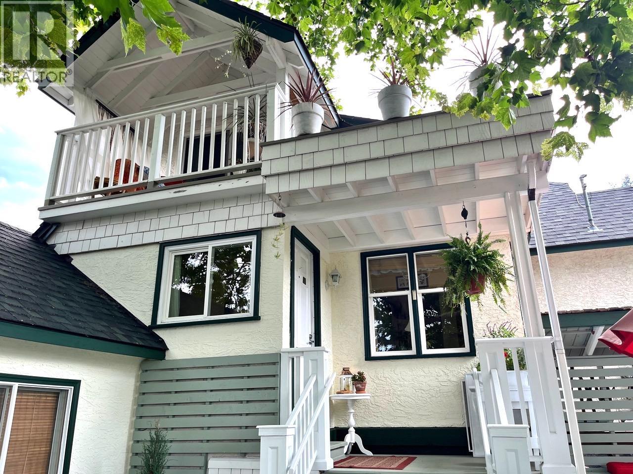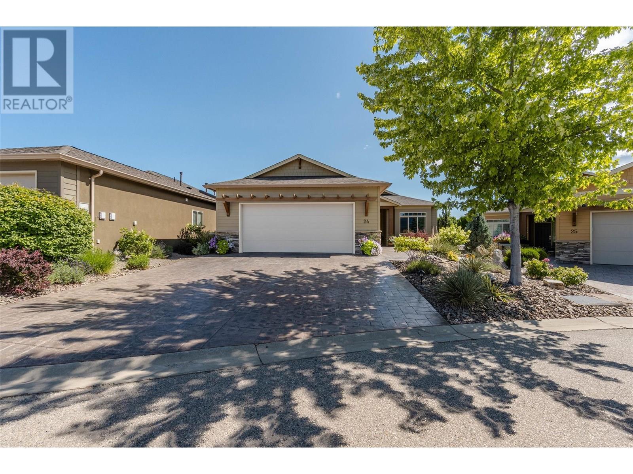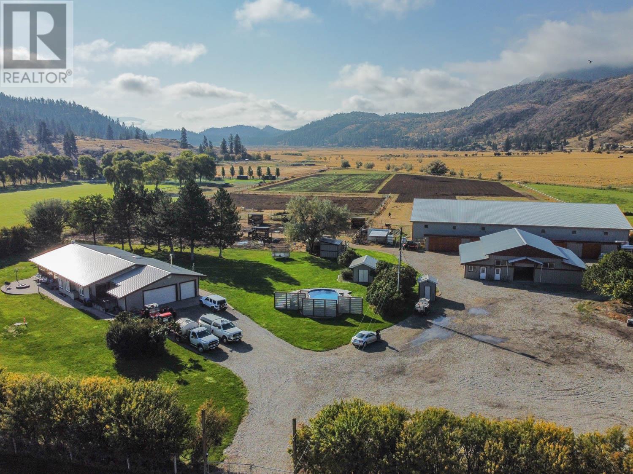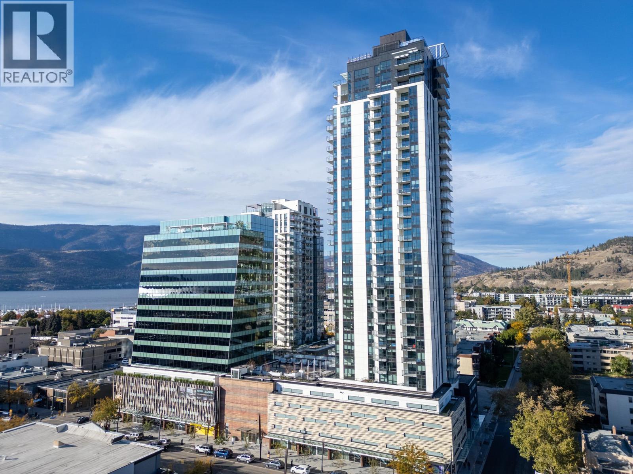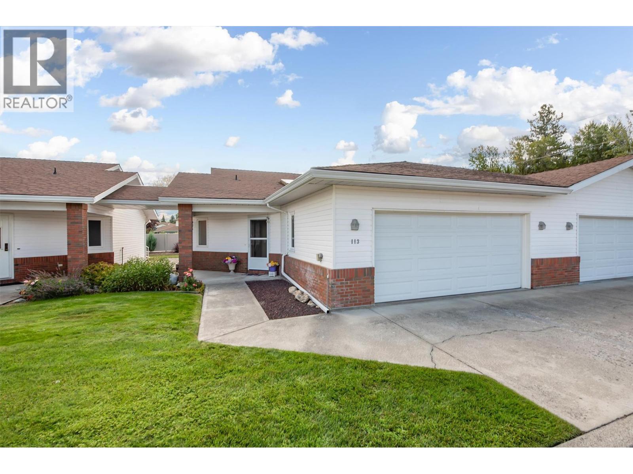2241 Majoros Road
West Kelowna, British Columbia
Experience the perfect blend of comfort and convenience in this spacious 5-bedroom walkout rancher, ideally located in the heart of West Kelowna—just steps from Gellatly Bay’s scenic beaches, parks, and breathtaking lake views. Filled with natural light and featuring a functional layout, this home offers excellent versatility and suite potential - whether for growing families, entertainers, multi-generational living, or those seeking an income helper. With a bit of TLC and your personal vision, this home can be something special. Enjoy being only minutes from Okanagan Lake, golf courses, shopping, dining, and everyday essentials. From lakeside walks and bike rides to simply soaking in the beauty of the Okanagan, this location offers a lifestyle that truly has it all. Attic upgraded with R-50 insulation. (id:23267)
3631 Sawgrass Drive
Osoyoos, British Columbia
ONE OF THE BEST DEALS IN OSOYOOS! PANORAMIC LAKE VIEWS • HIGH-END QUALITY • OUTSTANDING VALUE. Looking for a luxury home without the luxury price tag? This is it!!! Perched above Osoyoos, this over 3,400sqft custom-built home offers uninterrupted lake and mountain views and more flexibility than almost any home on the market today. With 6 bedrooms and 4 bathrooms in total, this property is built for lifestyle and long-term value. The upper level is elegant yet practical, featuring a grand primary suite with dual walk-in closets and spa-style ensuite, a home office, and an inviting living area finished with hardwood, tile, and detailed trim work—all taking in those sweeping views. The lower level is a game-changer: 4 full bedrooms, a second living space with kitchenette, and direct walk-out access to a private patio. Perfect for a large family, extended guests, or easy conversion into a separate in-law suite. Designed for low maintenance and efficiency, the home includes a tiled roof, central vacuum, oversized garage with 240V plug, and smart orientation to stay cool in the summer. Set in one of Osoyoos’ most desirable locations, Dividend Ridge subdivision, right above the largest Golf Course in Osoyoos, min. to the lake, beach, wineries, and town amenities—this property delivers the lifestyle everyone wants, at a price that makes it one of the best deals in town. Opportunities like this rarely come along: high quality, unbeatable value & endless potential—all in one package. (id:23267)
1980 Ethel Street
Kelowna, British Columbia
For more information, please click Brochure button. . Enjoy your morning coffee on the east facing front deck with nature at your doorstep in this picturesque home on Mill Creek. The home is set back from the street and has considerable privacy with lush greenery and your very own bridge! It was substantially renovated in 1999 and has an open floor plan with custom maple kitchen cabinetry. There are 2 large bedrooms upstairs with the main bathroom situated between them. The master bedroom boosts an incredible ensuite with a vaulted ceiling, sky lights, his and her sinks, a corner jacuzzi tub, and an extra closet. The basement has a nice sized rec room, one bedroom, and a massive workshop for the handyman. For parking you have an oversized single car garage with an attached carport, and room for 3 additional cars in the driveway (located at the end of a no-thru alley). The west facing backyard has a nice compact garden and raspberry bushes. You can't beat the central location of this home and its accessibility to bike lanes. It is situated across from the Bennett Estate and Hospice House (and the creekside walking trails to Millbridge Park) and is only a short walk to KGH for the health professional. This home is truly one of a kind and has been owned by the same family since it was originally built. Don't let this hidden gem pass you by. All measurements are approximate. (id:23267)
136 Summerhill Place
Kelowna, British Columbia
**OPEN HOUSE SATURDAY AUGUST 30th 12:00-2:00**Like-new half duplex in desirable North Glenmore - NO STRATA! Built in 2020 with high-end finishes throughout. This modern 3 Bed + Flex / 2.5 Bath home offers scenic views from the primary and guest bedrooms. Enjoy a fully fenced backyard—perfect for kids or dogs (no pet restrictions). Bright, open-concept main floor with a gas range, soft-close cabinets, and a large quartz island ideal for entertaining. Bonus flex room—perfect for a gym, office, or media space. The spacious primary suite features a huge ensuite with double sinks and quartz countertops, and a large walk-in closet. Deep closets, excellent storage, and a well-designed upper-floor laundry room complete this thoughtful layout. A rare find in a family-friendly community close to the best schools, shopping, parks, and transit! Call for a private showing today! *THIS ONE IS STILL AVAILABLE & EASY TO SHOW* (id:23267)
140 Fish Lake Road Unit#
Summerland, British Columbia
A great spot to call your own on 1 acre of land. Home has covered porch into the foyer, large living room, kitchen with floating island, laundry room, 2 bedrooms, den with patio slider to the open deck, family room & wood stove for the cozy days, 2 bathrooms, (one with walk in shower the other with a relaxing soaker tub) walk in closet in the Primary and access off the master to the outside. LVP flooring and solid pine flooring. Outbuildings for a workshop and storage, plenty of garden area. Seasonal Darke Creek through the property. Situated on the school bus route, Fibre Optic available for cellular and internet, near the Trans Canada trail for all your recreation needs, water system in place. This property located in historic Faulder 15 min from Downtown Summerland. Call today to view. Quick possession. (id:23267)
3897 Gallaghers Grange
Kelowna, British Columbia
Live on the Green. Entertain in Style. Relax in Luxury. Welcome to the pinnacle of golf course living—this redesigned 4-bedroom estate is a sophisticated blend of design, technology, and comfort, set directly on the fairway with golf cart room giving direct access to the fairway. This rancher-style home offers main-floor living with a walk-out basement built for entertaining. The carefully curated layout includes: 3 full bathrooms & 2 half baths, stylish home office, golf cart room with direct course access, indoor hot tub room, and a craft/hobby studio. The over 400sqft primary suite has been completely reimagined into a true sanctuary, including a spa-inspired luxurious ensuite with marble and brushed gold finishes, oversized rainfall shower with body jets, freestanding tub, elegant lighting, and a serene, modern design. All accessed through your double-entry walk-through closet. Everything in this home has been custom-designed for elevated living, combining lifestyle, leisure, and modern convenience—all in an unbeatable golf course setting. Sit on your full length deck, watching the PGA across 3 fairways and enjoying the views of Layer cake mountain and the abundance of nature. Seller will be paying one year of strata fees for the buyer! (id:23267)
511 Yates Road Unit# 214
Kelowna, British Columbia
The most desirable plan in the complex top floor south facing offering privacy and glorious light all day. Enjoy vaulted ceilings and a home that has been meticulously cared for by the home owner. Parking for 2 with one in the garage and one in front of the garage. One of the only townhomes complexes in Kelowna allowing for dogs of any size. This spacious 2 bed 2 bathroom home offers a primary suite with 2 walk in closets and 2 sinks in the large primary bathroom. Recent update include gorgeous hardwood stairway and Hot water tank. The central location of this home makes it a desirable choice for families or a retired buyer, walking distance to all amenities this Glenmore location offers. At an affordable price compared to any newer townhomes with this type of quality finishing. (id:23267)
21 Lambert Court
Osoyoos, British Columbia
Cute and cozy, rancher on a large lot on a quiet cul-de-sac in the heart of sunny Osoyoos. Beautifully updated 2-bedroom, 2-bathroom rancher style home tucked away on a no-thru road, offering peace and privacy just minutes from shopping, amenities, and downtown Osoyoos. Sitting on a generous 0.20-acre lot, this property has been thoughtfully improved with many recent updates, including a newer roof, windows, flooring, paint, washer & dryer, hot water tank, reverse osmosis system, and water softener. Comfort is ensured year-round with central heating and air conditioning. Step outside to a huge flat backyard — perfect for a vegetable garden, play area for children, or a secure space for pets to roam. With underground irrigation, maintaining your outdoor space is simple and efficient. This property offers the ideal balance of convenience, comfort, and lifestyle, whether you’re downsizing, investing, or looking for a family-friendly home. (id:23267)
1337 Bentien Road
Kelowna, British Columbia
Beautifully cared-for single-family home in sought-after Toovey Heights, thoughtfully updated for comfort and style. The modernized kitchen boasts quartz countertops and stainless steel appliances, while the living room features arch-topped windows facing the lake, creating an intimate and inviting vibe. Step out onto the west-facing deck and enjoy panoramic lake views, perfect for relaxing or entertaining. The private yard, surrounded by cedar trees for added privacy, is a gardener’s dream with peach, Honeycrisp apple, and apricot trees, along with a raspberry bush, strawberry patch, and walnut trees. On warm Okanagan days, cool off in your swimming pool and soak up the sunshine. Inside, the ensuite bathroom offers spa-like relaxation with travertine tile and a jetted tub. A fully legal suite provides mortgage-helper potential or multi-generational living, making this home both beautiful and practical. Nestled in Toovey Heights, a true Kelowna hidden gem with no thru-traffic, you’ll love the peaceful setting while staying close to everything. Black Mountain Golf Club is just minutes away, Big White Ski Resort is only 40 minutes from your doorstep, and Kelowna International Airport is a short 12-minute drive, offering unmatched convenience. With stunning lake views, updated interiors, income potential, and a lush private yard, this Toovey Heights property is ready to welcome its next owners. (id:23267)
12411 Victoria Road S
Summerland, British Columbia
Built in 1945, this beautifully updated 4-bedroom, 2-bathroom home offers 2,432 sq ft of comfortable living. Thoughtfully maintained with numerous upgrades, including windows, roof, plumbing, heating, and cooling. There is nothing left for you to do, except move in! Set on a meticulously landscaped lot with inground irrigation, the fully fenced backyard features a lush lawn, small garden, and a handy garden shed. A detached single-car garage adds extra storage and parking convenience. Located in a desirable, walkable neighbourhood just minutes from downtown, schools, parks, and local amenities—this home offers the perfect blend of character and convenience. Move-in ready and waiting for you to make it yours! Don’t miss out—schedule your showing today! Measurements should be confirmed if important. (id:23267)
1391 Vineyard Drive
West Kelowna, British Columbia
This thoughtfully designed home embraces elegant arches and warm, craftsman-inspired farmhouse aesthetic throughout. This main level living home is intelligently planned with no wasted space, featuring an open-concept main living area that flows seamlessly from the chef’s kitchen into the vaulted great room & dining space. Expansive windows frame panoramic, unobstructed lake views, with homes behind situated well below for added privacy and uninterrupted sightlines. Main level boasts spacious primary suite with spa-inspired ensuite and walk-in closet, along with 2 additional bedrooms and beautifully finished ensuites. The office is complete with built in desk. Every detail has been carefully considered, with timeless interior finishes and a calm, inviting palette. Downstairs, a fully self-contained legal suite provides exceptional versatility, perfect for extended family, guests, or as a mortgage helper. Basement offers a media rm, currently set up for a gym, a flexible space to suit your lifestyle. A large recreation rm w/ an island bar, access to a backyard that delivers the best of both worlds: a concrete inground pool paired with landscaped green space, ideal for kids or pets. Situated in one of West Kelowna’s most sought after neighborhoods, this property blends lifestyle & location with craftsmanship & comfort. (id:23267)
184 Cariboo Road
Kelowna, British Columbia
Welcome to 184 Cariboo Road in the heart of North Glenmore Kelowna, BC. This is the working ""handy mans"" dream! Home business? Lots of toys? No problem! Large, flat, .37 acre lot, pool ready... PLUS a 30x36' (with 10ft ceiling) SHOP with RV plug-in, 200amp service (two panels in the house as well...) PLUS a 14x22' garage with a separate entrance to the basement(very easily AND inexpensively suited we might add!)... PLUS a 20x30' Quonset at back of property(could be negotiated into deal)... PLUS large ""drive through"" access to the backyard and/or parking for the boat, RV and/or any other toys! BONUS... this MF1-newly zoned lot boasts a massive 102 feet of frontage and spans over 16,000 square feet over a third of an acre! Being a sub-dividable lot, each new lot can accommodate up to 6 units, offering amazing density in one of Canada’s fastest-growing markets. Located within walking distance of local parks, shopping, restaurants, bus stops, farmers market, schools and much more! Only a 10 minute drive to UBCO, Kelowna’s downtown core, and Orchard Park Mall AND the new activity sports center... well, you can’t ask for a better location! This is a must have investment in the fast growing city of Kelowna. LIVE. LOVE, LAUGH and when your ready... well, the added built in bonus to DEVELOPE the property if/when the opportunity presents itself is available to you! (id:23267)
184 Cariboo Road
Kelowna, British Columbia
Welcome to 184 Cariboo Road in the heart of North Glenmore Kelowna, BC. This is the working ""handy mans"" dream! Home business? Lots of toys? No problem! Large, flat, .37 acre lot, pool ready... PLUS a 30x36' (with 10ft ceiling) SHOP with RV plug-in, 200amp service (two panels in the house as well...) PLUS a 14x22' garage with a separate entrance to the basement(very easily AND inexpensively suited we might add!)... PLUS a 20x30' Quonset at back of property(could be negotiated into deal)... PLUS large ""drive through"" access to the backyard and/or parking for the boat, RV and/or any other toys! BONUS... this MF1-newly zoned lot boasts a massive 102 feet of frontage and spans over 16,000 square feet over a third of an acre! Being a sub-dividable lot, each new lot can accommodate up to 6 units, offering amazing density in one of Canada’s fastest-growing markets. Located within walking distance of local parks, shopping, restaurants, bus stops, farmers market, schools and much more! Only a 10 minute drive to UBCO, Kelowna’s downtown core, and Orchard Park Mall AND the new activity sports center... well, you can’t ask for a better location! This is a must have investment in the fast growing city of Kelowna. LIVE. LOVE, LAUGH and when your ready... well, the added built in bonus to DEVELOPE the property if/when the opportunity presents itself is available to you! (id:23267)
16865 Commonage Road
Lake Country, British Columbia
Step into this Carrs Landing residence and be captivated by the breathtaking lake views, featuring a 4-bedroom (2756 sqft) main house and a detached legal 2-bedroom (663 sqft) carriage house on a .62-acre lot with a pool and 2-car garage. The main house has an open-concept main floor with 2 bedrooms, 2 bathrooms, living and dining room, kitchen with quartz countertops updated(2018), walk-in pantry, laundry/mud room, French doors to a covered deck, and a see-through gas fireplace. The lower level includes a family room with French doors to the pool, a den, 2 bedrooms, bathroom, and ample storage. The legal suite offers 2 bedrooms, a living room with a gas fireplace, a kitchen, and a private patio. This home has been meticulously maintained and boasts several recent updates for your peace of mind, including a new pool liner (2022) and pump, roof (2012), deck vinyl (2021), furnace (2014), and HWT in the main house (2024), with hot water on demand in the suite (2014). There is ample parking for an RV and 10+ cars. For those who love the outdoors, this location is truly unbeatable. You'll find yourself close to fantastic hiking and biking trails, such as Spion Kop Ridge and Ellison Park. Furthermore, Coral Beach, just a short 2-minute drive away, with a swim and picnic area, pickleball, a playground, and boat launch. Nearby Kopje Regional Park also provides a swim and picnic spots. The property's location offers the perfect balance of tranquility. (Measurements from Matterport.) (id:23267)
1419 Cherry Crescent W
Kelowna, British Columbia
This charming, renovated character home is a true Kelowna Gem! Original 1950 Old Glenmore cherry orchardist farm house that sits on a large, private, beautifully landscaped lot only 10 minutes walk to downtown. A retired professional contractor and his wife raised their family and have lovingly cared for, enjoyed and continually improved this home for the past 43 years. And it shows! They have maintained the vintage style and feel while upgrading and improving all aspects of it. Over 2500 square feet with 3 bedrooms, 3 bathrooms and fully functional bachelor, in-law suite with separate entrance and laundry. Enjoy quick access to Parkinson Rec Center, Apple Bowl, Rail Trails and all amenities. Property is also multi-family zoned for future possibilities and neighbours strategic location for further city development. This is an amazing family lifestyle and long term investment opportunity thats well priced and within reach. Don't wait, come and see! (id:23267)
3570 Woodsdale Road Unit# 105
Lake Country, British Columbia
Welcome to Emerald Beach Villas in beautiful Lake Country BC nestled on the shores of Wood Lake! This charming turn key unit includes a BOAT SLIP with lift and features 2 bdrms and 2 baths. Enjoy prime amenities of a sandy beach, heated in-ground POOL & HOT TUB, fitness room & club house with a games room. The convenient ground floor location makes it easy to walk from your patio to the beautiful green space where you are literally steps to the pool & beach! Beautifully updated and stylish, this unit has a great layout for entertaining and features an open concept main living area with a wall of windows looking onto the expansive manicured grounds. The kitchen is equipped with quartz countertops, SS appliances & a convenient sit-up breakfast bar. There is a dedicated dining space as well as a living room area which offers seamless indoor/outdoor access to the covered patio. The spacious primary bdrm includes a walk-thru closet and a 4-piece ensuite with dual sinks & a glass walk-in shower. The 2nd bdrm is perfect for guests and there is also another full bathroom. Additionally, the unit comes with a single-car GARAGE and there is visitor parking inside the gates! One dog or one cat allowed. Experience the convenience of a lock-and-leave lifestyle, only 12 minutes to YLW and 25 min to Kelowna! It's the total package, all you have to do is bring your bathing suit & boat! (id:23267)
4017 Sunstone Street
West Kelowna, British Columbia
Step inside this Everton Ridge Built Okanagan Contemporary show home in Shorerise, West Kelowna – where elevated design meets everyday functionality. This stunning residence features dramatic vaulted ceilings throughout the Great Room, Dining Room, Entry, and Ensuite, adding architectural impact and an airy, expansive feel. A sleek linear fireplace anchors the Great Room, while the oversized covered deck – with its fully equipped outdoor kitchen – offers the perfect space for year-round entertaining. With 3 bedrooms, 3.5 bathrooms, and a spacious double-car garage, there’s room for the whole family to live and grow. The heart of the home is the dream kitchen, complete with a 10-foot island, a large butler’s pantry, and a built-in coffee bar – ideal for both busy mornings and relaxed weekends. Every detail has been thoughtfully designed to reflect timeless style and effortless livability. (id:23267)
1128 Sunset Drive Unit# 1505
Kelowna, British Columbia
Live where the lake meets the sky. This sub-penthouse at Sunset Waterfront Resort isn’t just a home — it’s a front-row seat to Kelowna’s most breathtaking views. From vaulted ceilings to two private balconies, every angle frames Okanagan Lake, glowing sunsets, and the city skyline. A wall of glass pulls the lake straight into your living room, while natural light pours across an open plan designed for both everyday comfort and unforgettable entertaining. The kitchen is a showstopper -- quartz countertops with extended cabinetry, clever pull-outs, under-cabinet lighting, and a full KitchenAid appliance package. The spa-inspired bath offers a rain shower and quartz vanity, while the versatile cozy 2nd bedroom doubles as a guest room or sleek home office. The primary bedroom includes blackout blinds, new lighting & more lake views! Here, life is seamless. Wake up to sparkling water, paddle at the shoreline or hit the fitness centre and tennis/pickleball court before winding down poolside. Residents enjoy resort-level amenities: indoor & outdoor pools, hot tubs, steam room, gym, sport courts, event room and more! Secure parking, EV chargers, geothermal heating/cooling and pet-friendly bylaws add to the ease. Located in Kelowna’s cultural district, you’re steps to beaches, the boardwalk, breweries and world-class dining. This is the ultimate lock-and-leave lifestyle — luxurious and effortless. Sub-penthouses with this perspective are a rare opportunity. Will you claim it? (id:23267)
6833 Meadows Drive Unit# 24
Oliver, British Columbia
Welcome to Arbor Crest, one of Oliver’s most sought-after 55+ gated communities. Built in 2018, this stunning executive home offers 2 bedrooms plus a den, a partial basement & an open-concept layout with quality construction & modern finishes. The bright white kitchen is a showstopper, featuring quartz countertops, a large island, gleaming white tile backsplash, ceiling-height soft-close cabinetry & tasteful, contemporary light fixtures. Step outside to a charming, private stamped concrete patio, covered for all-season grilling or quiet relaxation. Beautiful maple hardwood floors flow throughout the main living space. N/G fireplace with stone surround creates a warm, inviting atmosphere. Spacious den with french doors makes an excellent guest room or home office. Primary suite includes a 5-piece spa-inspired ensuite with dual vanity, freestanding soaker tub, tiled glass shower & walk-in closet. Custom top-down/bottom-up blinds throughout the home. Oversized laundry room with brand-new washer/dryer, laundry sink & extra storage. The partial basement is accessible through the garage & has been tastefully finished & fully sound-proofed, with access to the crawl space for additional storage. Highlights include N/G heating, central A/C, water softener, central vacuum & double garage with stamped concrete driveway. Low-maintenance landscaping with U/G irrigation. Low strata fees & 2 pets permitted. Ideally located, this exceptional move-in ready home could be your next dream home! (id:23267)
300 Jones Way Road
Oliver, British Columbia
An equestrian’s dream and a countryside retreat all in one—this property delivers the perfect blend of luxury, function, and lifestyle. Every detail has been impeccably cared for and thoughtfully planned, creating a space that’s as inviting as it is impressive. Inside, the home exudes warmth and elegance, with generous living areas, a gourmet kitchen, and serene bedrooms designed for modern comfort. Step outside to your private above-ground pool and take in the peaceful beauty of the surrounding landscape. For horse enthusiasts, this property is unmatched. The showpiece is a 145’ x 80’ indoor riding arena with premium footing, offering year-round training and riding opportunities. The 12-stall barn is fully equipped with a feed room, tack room, and spacious hay storage. Beyond that, 17 paddocks—11 with shelters—ensure your horses’ well-being in every season. There’s also ample indoor storage, perfect for Area 27 car enthusiasts or other recreational needs. Whether you’re running a farm, pursuing your equestrian passions, or looking for a private country haven, this property balances luxury with practicality in every way. Don’t miss your chance to experience it—ask for the full list of features in the brochure! (id:23267)
1488 Bertram Street Unit# 2910
Kelowna, British Columbia
Welcome to Bertram at Bernard Block, the Heart of Downtown Kelowna - now $50,000 below original price! This stunning northwest corner home offers breathtaking, unobstructed views of the lake, city, mountains. With approx. 865 square feet of interior living space, this thoughtfully designed home feat. expansive windows, spacious balcony, and modern warm color scheme that complements the natural beauty of the Okanagan. The gourmet kitchen boasts quartz countertops, stainless steel appliances & flat-panel cabinetry. The open-concept living space is flooded with natural light, and premium wide-plank vinyl flooring adds warmth & durability. The split bedroom layout allows for flexibility. The primary suite features a large walk-in closet and full ensuite with tiled shower. Every window features modern roller shades, and central heating and air conditioning for cozy living in all four seasons. Bertram offers incredible amenities, incl. rooftop sky pool on the 34th floor, hot tub & lounge with panoramic views, fitness center, co-working space, bocce court, & outdoor BBQ’s. Fully pet-friendly with a dedicated dog wash and run area, plus secure bike storage & repair station. With a Walk Score of 97, you’re just steps from restaurants, shops, and transit. One parking stall is included, with an opportunity to obtain a second parking stall as well! One storage & one bike locker included. Experience downtown living at its finest - make Bertram your home today! Vacant and ready for quick possession. (id:23267)
1885 Parkview Crescent Unit# 113
Kelowna, British Columbia
Welcome to Pennington Court – where lifestyle meets functionality in this sought-after 55+ community just steps from Mission Creek Park, Costco, shops, dining, and transit. This beautifully maintained half duplex bungalows offer 2,300+ sq. ft. of finished living space, ideal for downsizing without compromise. Enjoy a double garage with extra driveway parking, main-floor laundry, private patio, and a bright open layout with gleaming hardwood, and vaulted ceilings. The kitchens features three appliances, and sensible layout, while the spacious primary suite easily fits a king-sized bed and boasts a full ensuite. Lower levels offer expansive rec rooms, guest bedrooms, hobby or office areas, and abundant storage. Major upgrades include poly-B replacement, newer windows, appliances, furnace, hot water tank, and more. With manicured common areas, low strata fees, and a friendly, pride-filled neighbourhood, Pennington Court blends the privacy of a detached home with the convenience of strata living. (id:23267)
8299 Prairie Valley Road
Summerland, British Columbia
Move-In Ready 3 Bed, 2 Bath Half Duplex in Central Summerland – No Strata Fees! This beautifully updated freehold (no strata fees) 3-bedroom, 2-bath half duplex offers a modern floor plan and an unbeatable location just a short walk to downtown, parks, schools, shopping, the library, museum, and medical services. Easy access to Highway 97 and Giants Head Park. Inside, you'll find a newer kitchen, hardwood floors, fresh paint throughout, and new carpet in all bedrooms. Major updates include a natural gas furnace and central A/C (2022) and hot water heater (2019). And newer appliances: fridge (2022), dishwasher (2024), and stove (2025). Enjoy the private fully fenced backyard—perfect for barbecues and a safe play space for kids or pets. Features include cedar fencing, an Allan block retaining wall, automatic irrigation, and a sunny deck. Off-street parking for multiple vehicles adds even more convenience. This is a rare opportunity to own a low-maintenance, move-in ready home with freehold ownership and no strata fees—all in a highly walkable, desirable Summerland location! (id:23267)
6240 Nursery Road
Grand Forks, British Columbia
Where modern comfort meets country charm on 5.7 beautifully manicured acres in the heart of Grand Forks. This stunning property is more than just a home — it’s a lifestyle. Whether you're entertaining on the back patio, soaking in the hot tub, or simply enjoying the peaceful views of your private vineyard, every corner of this property is designed for comfort. This home is very functional with a thoughtfully designed floor plan. The heart of the home is the gorgeous kitchen, complete with stainless steel appliances and granite counters that seamlessly flows into the dining and living areas. The spacious primary suite is a true retreat with a walk-in closet, full ensuite, home office, and direct access to the patio and hot tub. Upstairs, you’ll find a cozy loft, two generous bedrooms, and a full bathroom — perfect for family or guests. Outside, a wraparound front porch invites morning coffee, while the expansive back patio and deck space are ideal for outdoor dining, entertaining, or simply soaking in the view. A detached oversized three-car garage offers a “man cave” loft space above, complete with a full bathroom — a perfect studio, gym, or guest suite. This is the kind of property where you can truly embrace the slower pace of life, enjoy wide open spaces, and take pride in a home that offers it all — beauty, function, and a lifestyle that’s hard to beat. Please reach out to realtors for information package. (id:23267)

