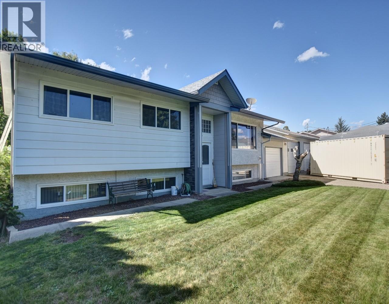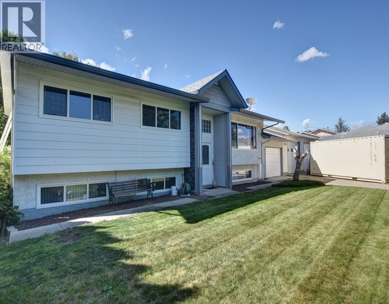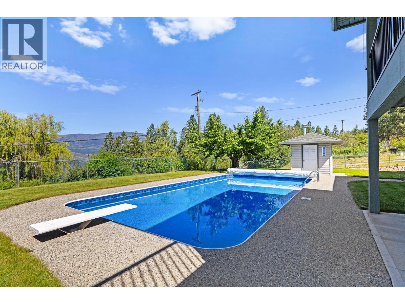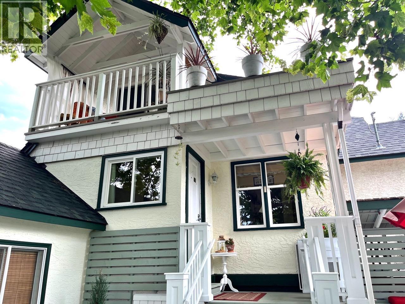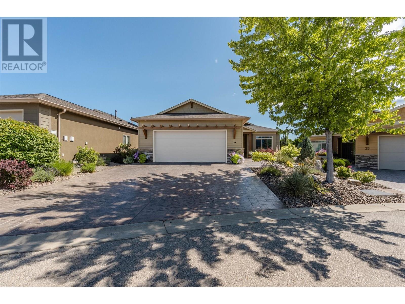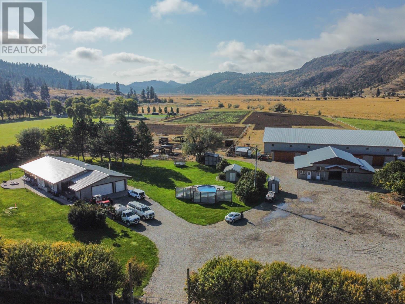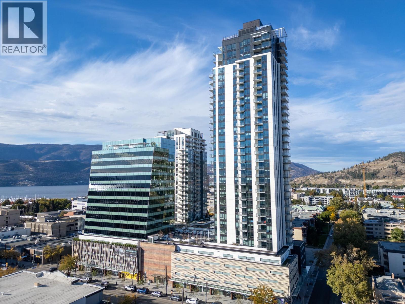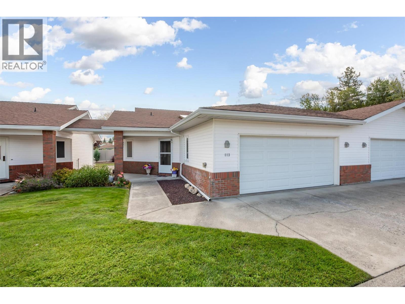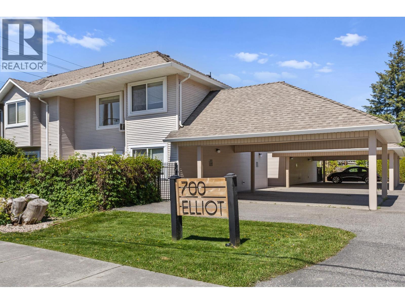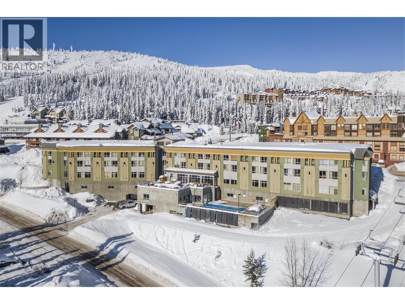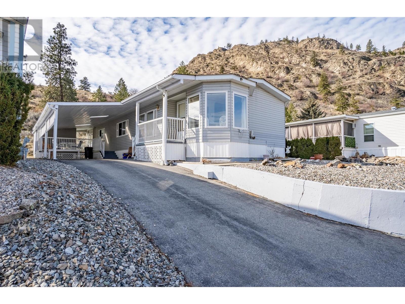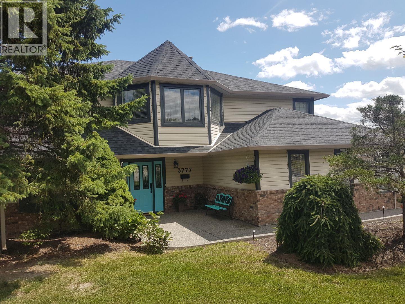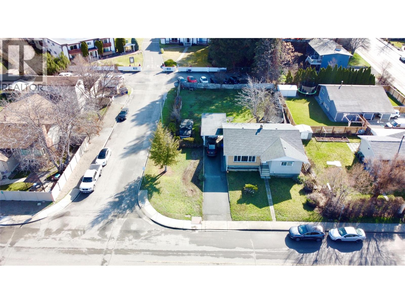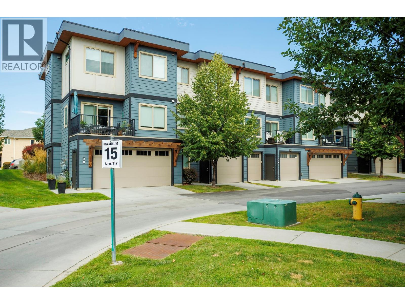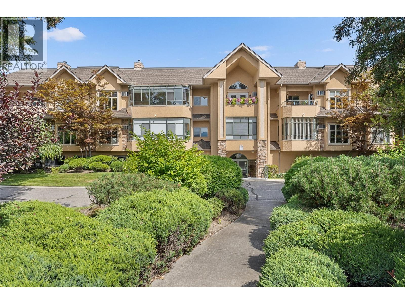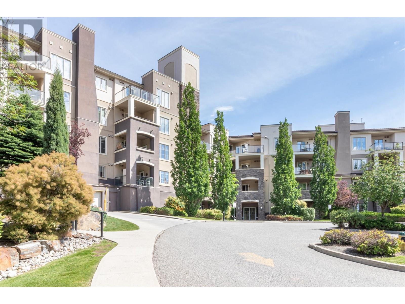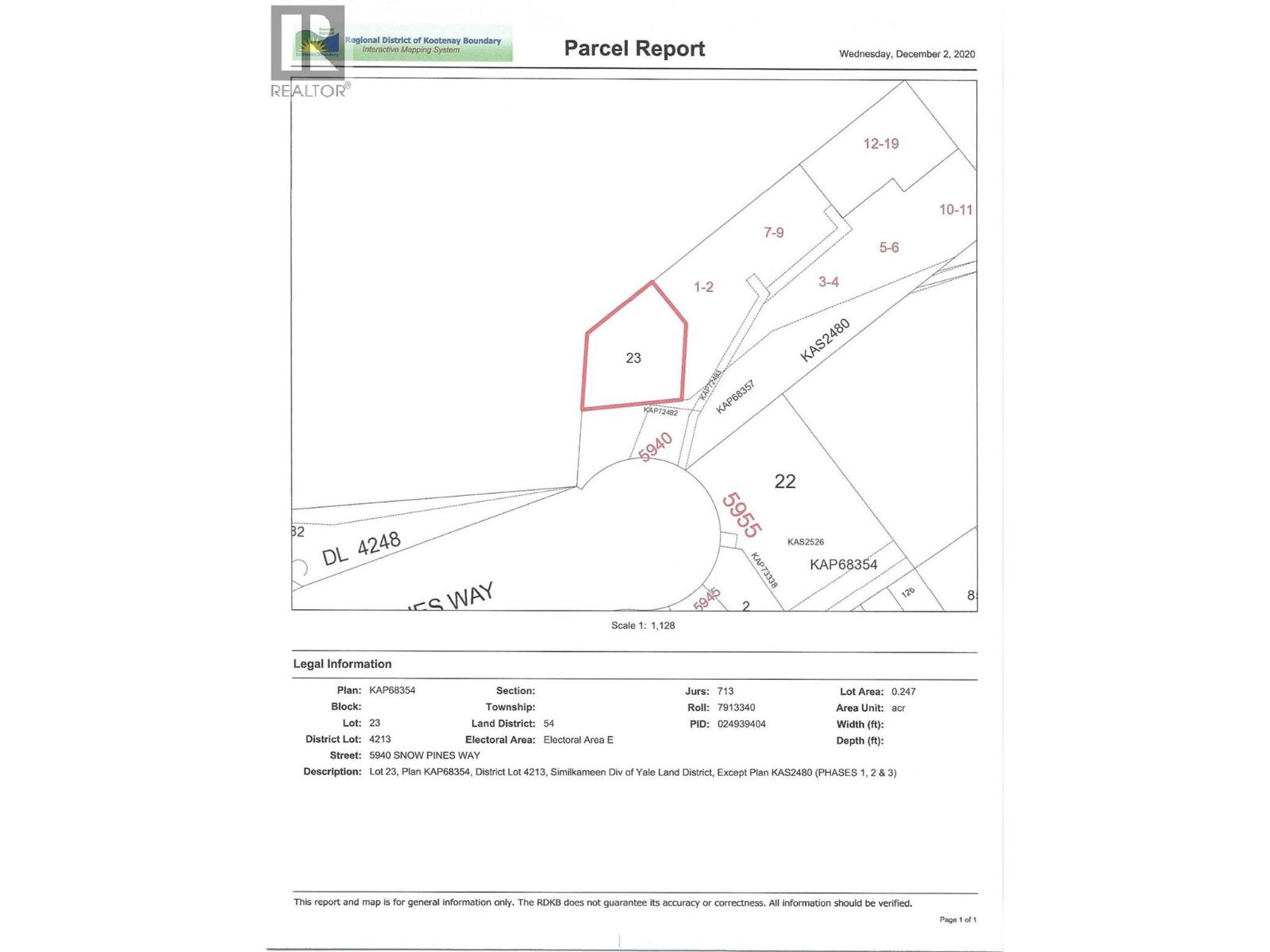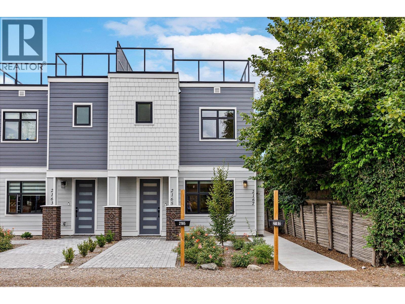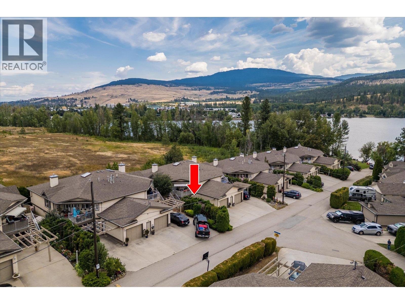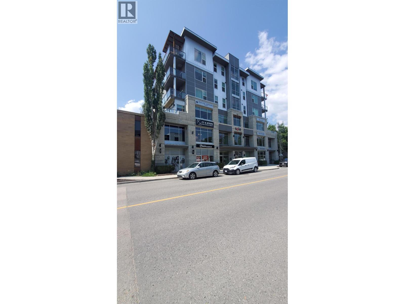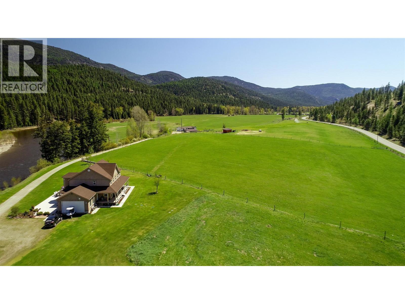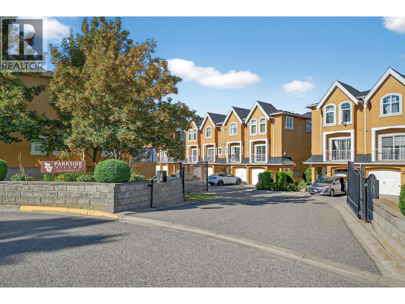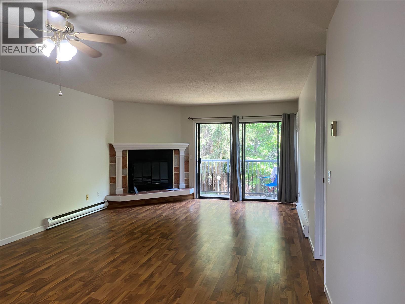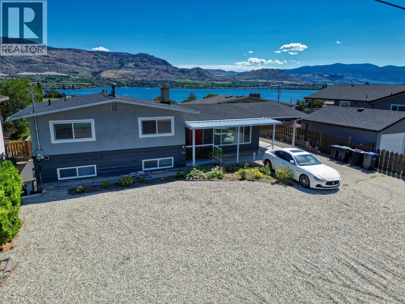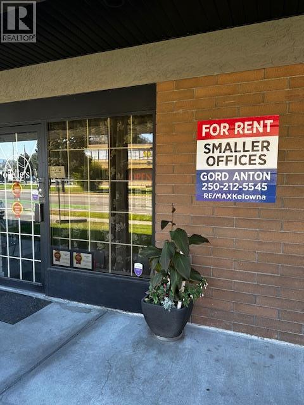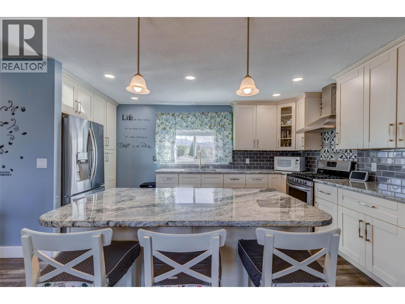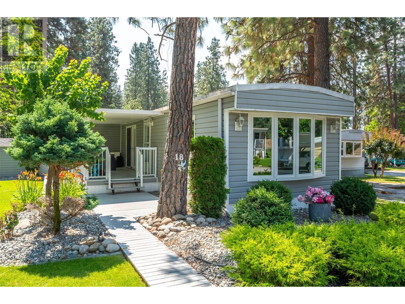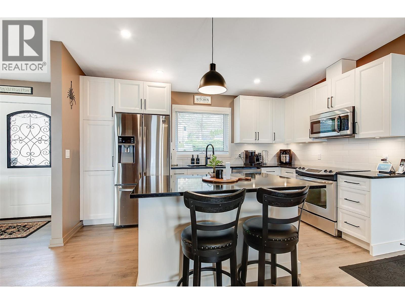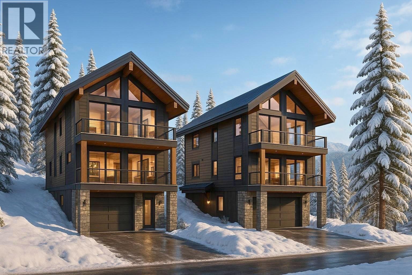1391 Vineyard Drive
West Kelowna, British Columbia
This thoughtfully designed home embraces elegant arches and warm, craftsman-inspired farmhouse aesthetic throughout. This main level living home is intelligently planned with no wasted space, featuring an open-concept main living area that flows seamlessly from the chef’s kitchen into the vaulted great room & dining space. Expansive windows frame panoramic, unobstructed lake views, with homes behind situated well below for added privacy and uninterrupted sightlines. Main level boasts spacious primary suite with spa-inspired ensuite and walk-in closet, along with 2 additional bedrooms and beautifully finished ensuites. The office is complete with built in desk. Every detail has been carefully considered, with timeless interior finishes and a calm, inviting palette. Downstairs, a fully self-contained legal suite provides exceptional versatility, perfect for extended family, guests, or as a mortgage helper. Basement offers a media rm, currently set up for a gym, a flexible space to suit your lifestyle. A large recreation rm w/ an island bar, access to a backyard that delivers the best of both worlds: a concrete inground pool paired with landscaped green space, ideal for kids or pets. Situated in one of West Kelowna’s most sought after neighborhoods, this property blends lifestyle & location with craftsmanship & comfort. (id:23267)
184 Cariboo Road
Kelowna, British Columbia
Welcome to 184 Cariboo Road in the heart of North Glenmore Kelowna, BC. This is the working ""handy mans"" dream! Home business? Lots of toys? No problem! Large, flat, .37 acre lot, pool ready... PLUS a 30x36' (with 10ft ceiling) SHOP with RV plug-in, 200amp service (two panels in the house as well...) PLUS a 14x22' garage with a separate entrance to the basement(very easily AND inexpensively suited we might add!)... PLUS a 20x30' Quonset at back of property(could be negotiated into deal)... PLUS large ""drive through"" access to the backyard and/or parking for the boat, RV and/or any other toys! BONUS... this MF1-newly zoned lot boasts a massive 102 feet of frontage and spans over 16,000 square feet over a third of an acre! Being a sub-dividable lot, each new lot can accommodate up to 6 units, offering amazing density in one of Canada’s fastest-growing markets. Located within walking distance of local parks, shopping, restaurants, bus stops, farmers market, schools and much more! Only a 10 minute drive to UBCO, Kelowna’s downtown core, and Orchard Park Mall AND the new activity sports center... well, you can’t ask for a better location! This is a must have investment in the fast growing city of Kelowna. LIVE. LOVE, LAUGH and when your ready... well, the added built in bonus to DEVELOPE the property if/when the opportunity presents itself is available to you! (id:23267)
184 Cariboo Road
Kelowna, British Columbia
Welcome to 184 Cariboo Road in the heart of North Glenmore Kelowna, BC. This is the working ""handy mans"" dream! Home business? Lots of toys? No problem! Large, flat, .37 acre lot, pool ready... PLUS a 30x36' (with 10ft ceiling) SHOP with RV plug-in, 200amp service (two panels in the house as well...) PLUS a 14x22' garage with a separate entrance to the basement(very easily AND inexpensively suited we might add!)... PLUS a 20x30' Quonset at back of property(could be negotiated into deal)... PLUS large ""drive through"" access to the backyard and/or parking for the boat, RV and/or any other toys! BONUS... this MF1-newly zoned lot boasts a massive 102 feet of frontage and spans over 16,000 square feet over a third of an acre! Being a sub-dividable lot, each new lot can accommodate up to 6 units, offering amazing density in one of Canada’s fastest-growing markets. Located within walking distance of local parks, shopping, restaurants, bus stops, farmers market, schools and much more! Only a 10 minute drive to UBCO, Kelowna’s downtown core, and Orchard Park Mall AND the new activity sports center... well, you can’t ask for a better location! This is a must have investment in the fast growing city of Kelowna. LIVE. LOVE, LAUGH and when your ready... well, the added built in bonus to DEVELOPE the property if/when the opportunity presents itself is available to you! (id:23267)
16865 Commonage Road
Lake Country, British Columbia
Step into this Carrs Landing residence and be captivated by the breathtaking lake views, featuring a 4-bedroom (2756 sqft) main house and a detached legal 2-bedroom (663 sqft) carriage house on a .62-acre lot with a pool and 2-car garage. The main house has an open-concept main floor with 2 bedrooms, 2 bathrooms, living and dining room, kitchen with quartz countertops updated(2018), walk-in pantry, laundry/mud room, French doors to a covered deck, and a see-through gas fireplace. The lower level includes a family room with French doors to the pool, a den, 2 bedrooms, bathroom, and ample storage. The legal suite offers 2 bedrooms, a living room with a gas fireplace, a kitchen, and a private patio. This home has been meticulously maintained and boasts several recent updates for your peace of mind, including a new pool liner (2022) and pump, roof (2012), deck vinyl (2021), furnace (2014), and HWT in the main house (2024), with hot water on demand in the suite (2014). There is ample parking for an RV and 10+ cars. For those who love the outdoors, this location is truly unbeatable. You'll find yourself close to fantastic hiking and biking trails, such as Spion Kop Ridge and Ellison Park. Furthermore, Coral Beach, just a short 2-minute drive away, with a swim and picnic area, pickleball, a playground, and boat launch. Nearby Kopje Regional Park also provides a swim and picnic spots. The property's location offers the perfect balance of tranquility. (Measurements from Matterport.) (id:23267)
1419 Cherry Crescent W
Kelowna, British Columbia
This charming, renovated character home is a true Kelowna Gem! Original 1950 Old Glenmore cherry orchardist farm house that sits on a large, private, beautifully landscaped lot only 10 minutes walk to downtown. A retired professional contractor and his wife raised their family and have lovingly cared for, enjoyed and continually improved this home for the past 43 years. And it shows! They have maintained the vintage style and feel while upgrading and improving all aspects of it. Over 2500 square feet with 3 bedrooms, 3 bathrooms and fully functional bachelor, in-law suite with separate entrance and laundry. Enjoy quick access to Parkinson Rec Center, Apple Bowl, Rail Trails and all amenities. Property is also multi-family zoned for future possibilities and neighbours strategic location for further city development. This is an amazing family lifestyle and long term investment opportunity thats well priced and within reach. Don't wait, come and see! (id:23267)
3570 Woodsdale Road Unit# 105
Lake Country, British Columbia
Welcome to Emerald Beach Villas in beautiful Lake Country BC nestled on the shores of Wood Lake! This charming turn key unit includes a BOAT SLIP with lift and features 2 bdrms and 2 baths. Enjoy prime amenities of a sandy beach, heated in-ground POOL & HOT TUB, fitness room & club house with a games room. The convenient ground floor location makes it easy to walk from your patio to the beautiful green space where you are literally steps to the pool & beach! Beautifully updated and stylish, this unit has a great layout for entertaining and features an open concept main living area with a wall of windows looking onto the expansive manicured grounds. The kitchen is equipped with quartz countertops, SS appliances & a convenient sit-up breakfast bar. There is a dedicated dining space as well as a living room area which offers seamless indoor/outdoor access to the covered patio. The spacious primary bdrm includes a walk-thru closet and a 4-piece ensuite with dual sinks & a glass walk-in shower. The 2nd bdrm is perfect for guests and there is also another full bathroom. Additionally, the unit comes with a single-car GARAGE and there is visitor parking inside the gates! One dog or one cat allowed. Experience the convenience of a lock-and-leave lifestyle, only 12 minutes to YLW and 25 min to Kelowna! It's the total package, all you have to do is bring your bathing suit & boat! (id:23267)
4017 Sunstone Street
West Kelowna, British Columbia
Step inside this Everton Ridge Built Okanagan Contemporary show home in Shorerise, West Kelowna – where elevated design meets everyday functionality. This stunning residence features dramatic vaulted ceilings throughout the Great Room, Dining Room, Entry, and Ensuite, adding architectural impact and an airy, expansive feel. A sleek linear fireplace anchors the Great Room, while the oversized covered deck – with its fully equipped outdoor kitchen – offers the perfect space for year-round entertaining. With 3 bedrooms, 3.5 bathrooms, and a spacious double-car garage, there’s room for the whole family to live and grow. The heart of the home is the dream kitchen, complete with a 10-foot island, a large butler’s pantry, and a built-in coffee bar – ideal for both busy mornings and relaxed weekends. Every detail has been thoughtfully designed to reflect timeless style and effortless livability. (id:23267)
1128 Sunset Drive Unit# 1505
Kelowna, British Columbia
Live where the lake meets the sky. This sub-penthouse at Sunset Waterfront Resort isn’t just a home — it’s a front-row seat to Kelowna’s most breathtaking views. From vaulted ceilings to two private balconies, every angle frames Okanagan Lake, glowing sunsets, and the city skyline. A wall of glass pulls the lake straight into your living room, while natural light pours across an open plan designed for both everyday comfort and unforgettable entertaining. The kitchen is a showstopper -- quartz countertops with extended cabinetry, clever pull-outs, under-cabinet lighting, and a full KitchenAid appliance package. The spa-inspired bath offers a rain shower and quartz vanity, while the versatile cozy 2nd bedroom doubles as a guest room or sleek home office. The primary bedroom includes blackout blinds, new lighting & more lake views! Here, life is seamless. Wake up to sparkling water, paddle at the shoreline or hit the fitness centre and tennis/pickleball court before winding down poolside. Residents enjoy resort-level amenities: indoor & outdoor pools, hot tubs, steam room, gym, sport courts, event room and more! Secure parking, EV chargers, geothermal heating/cooling and pet-friendly bylaws add to the ease. Located in Kelowna’s cultural district, you’re steps to beaches, the boardwalk, breweries and world-class dining. This is the ultimate lock-and-leave lifestyle — luxurious and effortless. Sub-penthouses with this perspective are a rare opportunity. Will you claim it? (id:23267)
6833 Meadows Drive Unit# 24
Oliver, British Columbia
Welcome to Arbor Crest, one of Oliver’s most sought-after 55+ gated communities. Built in 2018, this stunning executive home offers 2 bedrooms plus a den, a partial basement & an open-concept layout with quality construction & modern finishes. The bright white kitchen is a showstopper, featuring quartz countertops, a large island, gleaming white tile backsplash, ceiling-height soft-close cabinetry & tasteful, contemporary light fixtures. Step outside to a charming, private stamped concrete patio, covered for all-season grilling or quiet relaxation. Beautiful maple hardwood floors flow throughout the main living space. N/G fireplace with stone surround creates a warm, inviting atmosphere. Spacious den with french doors makes an excellent guest room or home office. Primary suite includes a 5-piece spa-inspired ensuite with dual vanity, freestanding soaker tub, tiled glass shower & walk-in closet. Custom top-down/bottom-up blinds throughout the home. Oversized laundry room with brand-new washer/dryer, laundry sink & extra storage. The partial basement is accessible through the garage & has been tastefully finished & fully sound-proofed, with access to the crawl space for additional storage. Highlights include N/G heating, central A/C, water softener, central vacuum & double garage with stamped concrete driveway. Low-maintenance landscaping with U/G irrigation. Low strata fees & 2 pets permitted. Ideally located, this exceptional move-in ready home could be your next dream home! (id:23267)
300 Jones Way Road
Oliver, British Columbia
An equestrian’s dream and a countryside retreat all in one—this property delivers the perfect blend of luxury, function, and lifestyle. Every detail has been impeccably cared for and thoughtfully planned, creating a space that’s as inviting as it is impressive. Inside, the home exudes warmth and elegance, with generous living areas, a gourmet kitchen, and serene bedrooms designed for modern comfort. Step outside to your private above-ground pool and take in the peaceful beauty of the surrounding landscape. For horse enthusiasts, this property is unmatched. The showpiece is a 145’ x 80’ indoor riding arena with premium footing, offering year-round training and riding opportunities. The 12-stall barn is fully equipped with a feed room, tack room, and spacious hay storage. Beyond that, 17 paddocks—11 with shelters—ensure your horses’ well-being in every season. There’s also ample indoor storage, perfect for Area 27 car enthusiasts or other recreational needs. Whether you’re running a farm, pursuing your equestrian passions, or looking for a private country haven, this property balances luxury with practicality in every way. Don’t miss your chance to experience it—ask for the full list of features in the brochure! (id:23267)
1488 Bertram Street Unit# 2910
Kelowna, British Columbia
Welcome to Bertram at Bernard Block, the Heart of Downtown Kelowna - now $50,000 below original price! This stunning northwest corner home offers breathtaking, unobstructed views of the lake, city, mountains. With approx. 865 square feet of interior living space, this thoughtfully designed home feat. expansive windows, spacious balcony, and modern warm color scheme that complements the natural beauty of the Okanagan. The gourmet kitchen boasts quartz countertops, stainless steel appliances & flat-panel cabinetry. The open-concept living space is flooded with natural light, and premium wide-plank vinyl flooring adds warmth & durability. The split bedroom layout allows for flexibility. The primary suite features a large walk-in closet and full ensuite with tiled shower. Every window features modern roller shades, and central heating and air conditioning for cozy living in all four seasons. Bertram offers incredible amenities, incl. rooftop sky pool on the 34th floor, hot tub & lounge with panoramic views, fitness center, co-working space, bocce court, & outdoor BBQ’s. Fully pet-friendly with a dedicated dog wash and run area, plus secure bike storage & repair station. With a Walk Score of 97, you’re just steps from restaurants, shops, and transit. One parking stall is included, with an opportunity to obtain a second parking stall as well! One storage & one bike locker included. Experience downtown living at its finest - make Bertram your home today! Vacant and ready for quick possession. (id:23267)
1885 Parkview Crescent Unit# 113
Kelowna, British Columbia
Welcome to Pennington Court – where lifestyle meets functionality in this sought-after 55+ community just steps from Mission Creek Park, Costco, shops, dining, and transit. This beautifully maintained half duplex bungalows offer 2,300+ sq. ft. of finished living space, ideal for downsizing without compromise. Enjoy a double garage with extra driveway parking, main-floor laundry, private patio, and a bright open layout with gleaming hardwood, and vaulted ceilings. The kitchens features three appliances, and sensible layout, while the spacious primary suite easily fits a king-sized bed and boasts a full ensuite. Lower levels offer expansive rec rooms, guest bedrooms, hobby or office areas, and abundant storage. Major upgrades include poly-B replacement, newer windows, appliances, furnace, hot water tank, and more. With manicured common areas, low strata fees, and a friendly, pride-filled neighbourhood, Pennington Court blends the privacy of a detached home with the convenience of strata living. (id:23267)
8299 Prairie Valley Road
Summerland, British Columbia
Move-In Ready 3 Bed, 2 Bath Half Duplex in Central Summerland – No Strata Fees! This beautifully updated freehold (no strata fees) 3-bedroom, 2-bath half duplex offers a modern floor plan and an unbeatable location just a short walk to downtown, parks, schools, shopping, the library, museum, and medical services. Easy access to Highway 97 and Giants Head Park. Inside, you'll find a newer kitchen, hardwood floors, fresh paint throughout, and new carpet in all bedrooms. Major updates include a natural gas furnace and central A/C (2022) and hot water heater (2019). And newer appliances: fridge (2022), dishwasher (2024), and stove (2025). Enjoy the private fully fenced backyard—perfect for barbecues and a safe play space for kids or pets. Features include cedar fencing, an Allan block retaining wall, automatic irrigation, and a sunny deck. Off-street parking for multiple vehicles adds even more convenience. This is a rare opportunity to own a low-maintenance, move-in ready home with freehold ownership and no strata fees—all in a highly walkable, desirable Summerland location! (id:23267)
6240 Nursery Road
Grand Forks, British Columbia
Where modern comfort meets country charm on 5.7 beautifully manicured acres in the heart of Grand Forks. This stunning property is more than just a home — it’s a lifestyle. Whether you're entertaining on the back patio, soaking in the hot tub, or simply enjoying the peaceful views of your private vineyard, every corner of this property is designed for comfort. This home is very functional with a thoughtfully designed floor plan. The heart of the home is the gorgeous kitchen, complete with stainless steel appliances and granite counters that seamlessly flows into the dining and living areas. The spacious primary suite is a true retreat with a walk-in closet, full ensuite, home office, and direct access to the patio and hot tub. Upstairs, you’ll find a cozy loft, two generous bedrooms, and a full bathroom — perfect for family or guests. Outside, a wraparound front porch invites morning coffee, while the expansive back patio and deck space are ideal for outdoor dining, entertaining, or simply soaking in the view. A detached oversized three-car garage offers a “man cave” loft space above, complete with a full bathroom — a perfect studio, gym, or guest suite. This is the kind of property where you can truly embrace the slower pace of life, enjoy wide open spaces, and take pride in a home that offers it all — beauty, function, and a lifestyle that’s hard to beat. Please reach out to realtors for information package. (id:23267)
700 Elliot Avenue Unit# 3
Kelowna, British Columbia
1,380 square foot two bedroom plus den, three bathroom townhome in the Kelowna South area of Kelowna. Located between Pandosy and Downtown Kelowna, this townhome offers a perfect spot where you can walk to all the amenities you need. On the lower level, there is a full kitchen, breakfast nook, vaulted living room with access to a private patio, a bedroom with a full ensuite, a two piece bathroom, and laundry. The entire footprint of the home also has a crawl space for storage space. Upstairs, there is a storage room and den, an open office overlooking the vaulted area, and a master bedroom with another ensuite. The unit is move-in ready, with some renovations that include vinyl flooring, baseboards, light fixtures, and some other cosmetics. For parking, there is a covered carport, and all of the units are secure behind a gate with a buzzer for security. The six-unit complex also offers visitor parking, and there is plenty of parking available on the quiet no-thru street. The unit is vacant and ready for quick possession if desired. Strata fees are set at $319.34 per month, with a well-run, self-managed strata. (id:23267)
3863 Sonoma Pines Drive
Westbank, British Columbia
This 2700+ sq ft home offers one of the lowest price per sq ft opportunities in Sonoma Pines, making it a remarkable find. Nestled in the sought-after community of Sonoma Pines, this spacious 4-bedroom plus den walk-out rancher embodies style and comfort. The Del Monaco plan features a wall of windows and a partially covered deck that seamlessly integrates indoor and outdoor living, capturing the stunning scenery. Enter through a large foyer to find hardwood flooring gracing the main living area. The well-appointed kitchen boasts maple cabinets, granite counters, a sit-up bar, newer appliances, tiled backsplash, and a pantry—perfect for culinary enthusiasts. The primary bedroom, second bedroom, and laundry room are conveniently located on the main floor. Sliding glass doors off the living room open to a view deck, enhancing your living experience. Downstairs, a large walk-out family room awaits, along with two additional bedrooms, a full bathroom, a small den, and a spacious storage/workshop area. Enjoy a private patio area on the lower level for relaxation. With great street appeal, this home is situated on a quiet cul-de-sac. Experience vacation-style living with minimal maintenance. The sought-after Sonoma Pines community offers fantastic amenities including a clubhouse with a gym, library, billiards, and a common room. You’re minutes from Two Eagles Golf Course, world-class wineries, shopping, and the lake. This location embodies the winning combination of the Okanagan lifestyle—without Speculation Tax or PTT. (id:23267)
5340 Big White Road Unit# 209
Big White, British Columbia
This recently renovated studio unit at The Inn at Big White offers the perfect blend of modern comfort and convenience in the heart of the Village. Ideal for mountain living, this cozy retreat features a welcoming fireplace, a kitchenette with a full-sized fridge, and a full bathroom with a tub. The cleverly designed Murphy bed and pullout couch maximize space, while the bunk beds allow the unit to comfortably sleep six. Move in ready and completely turnkey including furnishings, electronics, artwork, linens and more! The Inn at Big White complex provides full front desk service, an outdoor pool and hot tub, ski lockers, heated garage parking, a fitness room, and an on-site restaurant/bar. Big White is now more accessible than ever, with new direct flights from Los Angeles, Toronto, and Montreal via Alaska Airlines. Just an hour from YLW, you’ll find yourself in a winter paradise boasting the best snow in North America. Whether you’re seeking a personal getaway or a lucrative investment, this condo is the perfect choice. Exempt from the Foreign Buyer Ban, Foreign Buyers Tax, Speculation Tax, Empty Home Tax, and Short-Term Rental Ban. (id:23267)
6822 Leighton Cres Crescent Unit# 35
Oliver, British Columbia
Immaculate 2-bed, 2-bath home with nearly 1,300 sq. ft. in the highly sought-after 55+ Tumbleweed Mobile Home Park. Take in gorgeous valley views from the covered deck or unwind in the private backyard. This bright and spacious home has been well cared for, featuring a cozy gas fireplace, carport, two storage areas, a 2016 hot water tank, and a 2017 furnace with central A/C. Move-in ready and waiting for you to call it home! (id:23267)
3777 Salloum Road
West Kelowna, British Columbia
Value priced and full of pride of ownership, this Lower Glenrosa family home offers curb appeal, functionality, and beautiful views of Okanagan Lake. With over 2,800 sq. ft. of living space, the main home features a family-friendly layout with 3 bedrooms on the main level and 2 full bathrooms. The bright kitchen has stainless steel appliances, ample cupboard and counter space, and opens to a covered outdoor area perfect for entertaining while enjoying city lights, mountain, and lake views. A large bonus room with fireplace on the entry level provides versatile space for a media room, playroom, or office. The lower-level 2-bedroom suite is ideal for extended family or income potential, offering new flooring, a spacious kitchen/eating area, full bathroom, separate entrance, and its own laundry. The property features a generous yard for kids and pets, a double garage, plus RV and toy parking. Located close to schools, parks, and amenities, this home blends value, lifestyle, and opportunity in one package. (id:23267)
691 Bay Avenue
Kelowna, British Columbia
A rare opportunity in a fantastic location—this 3-bedroom, 1.5-bath home is packed with potential and personality. Nestled on a private, fenced lot just steps to Knox Mountain Park, beaches, and the city's best trails, this is the perfect fit for first-time buyers or those looking for an investment with upside. Inside, you'll find a bright, functional layout with a full bathroom on the upper level and a convenient half bath down. The lower-level bedroom features its own private entrance—ideal for a roommate, student, or home office. The home offers great bones, thoughtful updates, and loads of charm throughout. The outdoor space is a standout feature at this price point—fully fenced and private with mountain views and room to garden, play, or relax. A separate garage/workshop with power adds major value: perfect for bikes, tools, hobbies, or storing your weekend gear. Bonus features include a spacious driveway with room for 5 vehicles, newer electric hot water tank (2020), commercial-grade 3-ton AC unit, and a well-maintained furnace. A great holding property on a flat, well-laid-out lot with MF1 zoning, complete with room for a future carriage house—an exciting opportunity in a walkable, bike-friendly neighbourhood that continues to grow in popularity. (id:23267)
1481 Richmond Street
Kelowna, British Columbia
Viable building development site very close to downtown ! The core area neighbourhood designation supports rezoning to MF3, which allows for up to 6-storey apartment housing . Property frontage on Richmond Street and Lawson Ave . Large development has begun directly across the street ! (id:23267)
3626 Mission Springs Drive Unit# 27
Kelowna, British Columbia
Looking for a showhome-level townhome? This immaculate Green Square residence exudes pride of ownership and shows like a showhome. Lightly lived in and perfectly maintained, it offers one of the best locations in this sought-after Lower Mission community. Featuring 3 bedrooms, 2.5 bathrooms, and open-concept living, this north-facing home blends modern luxury with everyday functionality. An elevated front patio with peaceful views welcomes you home. Inside, 9-foot ceilings on both levels and expansive windows fill the space with natural light. The chef-inspired kitchen boasts a large quartz island with seating for four, sleek cabinetry, and flows seamlessly into the dining area. The inviting living room, complete with a fireplace, opens directly to the front patio for effortless indoor-outdoor living. Upstairs, you’ll find 3 bedrooms including a private primary retreat with spa-like ensuite. The tandem garage accommodates two vehicles plus a workshop/fitness area, while residents also enjoy a fully equipped community gym. Just a 5-minute walk to Boyce-Gyro Beach, steps to Casorso Elementary, and close to H2O Fitness Centre, Capital News Centre, and top schools. This pristine home truly checks every box—don’t miss your chance to own in one of Kelowna’s most desirable neighborhoods! (id:23267)
1152 Lanfranco Road Unit# 210
Kelowna, British Columbia
This bright and spacious 2 bed, 1 bath condo has been significantly renovated throughout and offers a comfortable home in one of Kelowna’s most desirable neighbourhoods. Located on the quiet top floor of a boutique building with only 20 units, the residence features a dramatic primary bedroom with 18-ft vaulted ceilings and direct access to a private balcony. A second bedroom provides space for guests or a home office. The open-concept living area is welcoming and functional, with an electric fireplace that serves as an excellent heating source, hardwood flooring, and crown mouldings adding character. The kitchen has been updated with modern finishes, stainless steel appliances, and a large island with seating. French doors open to a second balcony, perfect for enjoying fresh air and garden views. Additional highlights include in-suite laundry with a newer washer and dryer, quartz counters in the kitchen and bathroom, a same-floor storage locker, and secure underground parking. Well cared for and move-in ready, this home combines thoughtful updates with a great location close to Okanagan Lake beaches, shopping, dining, and recreation in the heart of Lower Mission. (id:23267)
1152 Lanfranco Road Unit# 201
Kelowna, British Columbia
A top floor beautiful renovated apartment just a short walk from the beaches, shopping, and the H2O Center—ready for you to move right in. Owner occupied this spacious Lower Mission home has been tastefully remodeled, featuring a bright light color scheme throughout and a modern kitchen with stainless steel appliances for style and functionality in mind. The thoughtful floor plan offers generous, comfortable bedrooms and a living space that flows seamlessly into a covered balcony/sunroom. This versatile area gives you the perfect spot to enjoy morning coffee or a good book nearly year-round. Other conveniences include a same-floor storage locker, secure indoor parking, and a well-managed boutique building with friendly neighbors. Tuscany Manor rarely has homes available, and it’s easy to see why—with its welcoming community, walkable location, and beautifully maintained property. This is more than just a home; it’s a lifestyle in Kelowna’s most sought-after neighborhood. (id:23267)
784 Glenwood Avenue
Kelowna, British Columbia
Bright and Affordable Living on Glenwood! Located at the front of the complex, this 2 bedroom 2 bathroom townhome offers 1,208 sq.ft. in one of Kelowna’s most walkable areas. Perfect for first time buyers, small families or investors, this home blends comfort, style and convenience. The kitchen features quartz counters, island seating and stainless steel Samsung appliances. Vinyl flooring flows through the open concept main level, where natural light fills the living and dining areas. Built in 2018, the home has modern finishes, an electric fireplace and smart storage. Upstairs, the primary bedroom includes a walk in closet and 3 piece ensuite with tiled shower. The second bedroom has a built in closet and access to a full bathroom with tub and shower combo. Outside, enjoy a private patio with synthetic turf, gas BBQ hookup and water connection, ideal for entertaining or relaxing. The garage provides covered parking with 10 foot doors and 12 foot ceilings. Just a five minute walk to Kelowna General Hospital and beaches, and minutes to shops, conveniences and downtown. The street is being upgraded with new sidewalks, drainage, trees and added parking, all set for completion this fall. Low strata fees and pet friendly bylaws for both dogs and cats make ownership easy. Also available is 782 Glenwood, a 3 bedroom 2.5 bathroom unit listed at $700,000. Schedule your showing today and see why Glenwood is such a desirable place to call home! (id:23267)
3642 Mission Springs Drive Unit# 601c
Kelowna, British Columbia
DEVELOPER PROMO NO STRATA FEES FOR 5 YEARS! This 6th floor penthouse in Green Square Vert offers 3 bedrooms, 2 bathrooms, and 1777 sq ft of interior living space along with 900 sq ft of outdoor space that includes a hot tub. The unit faces south and east for morning sun. Features include custom cabinetry, marble style quartz countertops, engineered hardwood flooring, and Fisher Paykel appliances. Two parking stalls and a large in unit storage room are included. Green Square amenities include garden plots, a fitness facility, rooftop patio, dog wash, and bike storage. Wineries, restaurants, parks, Gyro Beach, and shopping are only minutes away. GST is applicable, with possible exemption for first time buyers in BC. NOTE THESE PICS ARE OF A SIMILAR UNIT (id:23267)
1873 Country Club Drive Unit# 2207
Kelowna, British Columbia
Very well maintained and spacious 1 bedroom, 1 bathroom condo located at Pinnacle Pointe at Quail Ridge . Desirable location within 15 min walking to UBCO, 5 min drive to Kelowna International Airport, renowned golf courses and all possible amenities + endless walking and bike trials - this unit offers both value and connivence. Only 20 min drive to Downtown Kelowna with its city vibe. The bylaws allows one cat and one dog, no age restrictions, ""yes"" to rental. The building amenities include an outdoor pool, hot tub, fitness center and meeting room. This unit also comes with one underground parking stall, bike locker room, and there is ample guest parking. Strata fees include water, sewer, parking, management, common property insurance. Great place to call home for a student, young professionals or empty nesters. (id:23267)
3634 Mission Springs Drive Unit# 701b
Kelowna, British Columbia
DEVELOPER PROMO NO STRATA FEES FOR 5 YEARS!! Located in the heart of the Lower Mission, this Green Square Vert penthouse offers 3 bedrooms, 2 bathrooms, and 1777 sq ft of interior living space. An additional 900 sq ft of outdoor space includes a hot tub and views of Okanagan Lake and the surrounding mountains. Interior features include custom cabinetry, marble inspired quartz countertops, engineered hardwood flooring, Fisher Paykel appliances, custom closets, and quality finishes throughout. Two parking stalls and a large in unit storage room are included. Green Square provides extensive amenities including the Modo car share program, community garden plots, fitness facility, rooftop patio, dog wash, and bike storage. The location offers quick access to wineries, restaurants, parks, shopping, and Gyro Beach, just two blocks away. GST is applicable, with a possible exemption for first time buyers in BC. (id:23267)
3642 Mission Springs Drive Unit# 103c
Kelowna, British Columbia
DEVELOPER PROMO NO STRATA FEES FOR 5 YEARS!! This new 3 bedroom, 3 bathroom home offers 1445 sq ft of well planned living space. A park space is located directly outside the front door, and the lower level includes a den or office suitable for remote work. The main floor features an open layout connecting the living, dining, and kitchen areas. The kitchen includes quartz countertops, modern cabinetry, and access to a patio with a natural gas hookup. Oversized windows bring in natural light, luxury vinyl flooring covers the main areas, and 9 foot ceilings add to the sense of space. Green Square amenities include community garden plots, a fitness facility, rooftop patio, dog wash, and bike storage. Nearby are wineries, restaurants, parks, shopping, and Gyro Beach. GST is applicable, with potential exemption for first time buyers in BC. (id:23267)
3642 Mission Springs Drive Unit# 102c
Kelowna, British Columbia
DEVELOPER PROMO NO STRATA FEES FOR 5 YEARS!! This brand new home offers 3 bedrooms, 3 bathrooms, and 1445 sq ft of functional space. A park space sits directly in front of the unit, and the lower level includes a den or office suitable for working from home. The open concept main floor connects the living, dining, and kitchen areas. The kitchen is finished with quartz countertops and modern cabinetry, and the adjoining patio includes a natural gas hookup. Large windows bring in plenty of natural light. Durable luxury vinyl flooring runs through the main areas and 9 foot ceilings create a spacious feel. Green Square includes garden plots, a fitness room, rooftop patio, dog wash, and bike storage. Close by are wineries, restaurants, a park, shopping, and Gyro Beach. GST is applicable, with a possible exemption for first time buyers. (id:23267)
5940 Snow Pines Way Unit# 23
Big White, British Columbia
Land is Zoned R8 at Silver Tip Landing which permits Multiple Family residence and the Commercial retail Operations including convenience store, Eating and drinking establishment, neighborhood pub, personal services, Accessory buildings and structures. True ski-in/ski-out slope side on Big White Mountain. Located just off Serwa's Run. Tranquil location and just 10 minutes walk along lighted path to village. Great Strata in place. Exempt from Foreign Buyer Ban, Foreign buyers tax, speculation tax, empty home tax, and short term rental ban.—an exceptional investment in Big White (id:23267)
2165 Woodlawn Street
Kelowna, British Columbia
Modern Half-Duplex Living in Kelowna South. Step into a home that offers more than four walls—it’s your gateway in vibrant Kelowna South living, just steps from everything you need. This half-duplex features 3 bedrooms, 3 bathrooms, and 1,473 sq. ft. of bright, modern space. The open-concept main floor blends comfort and function with large windows and a welcoming living room, perfect for family time or entertaining. The kitchen stands out with quartz countertops, custom cabinetry, and a gas stove—ideal for anyone who loves to cook. Upstairs, the primary suite includes a spa-inspired ensuite with double sinks, a backlit mirror, in-floor heating, and a glass shower. Two additional bedrooms provide flexibility for kids, guests, or a dedicated home office. Each of the three bathrooms is finished with sleek, contemporary details. The highlight? A massive rooftop patio that sets this home apart—imagine summer BBQs, evening drinks with friends, or simply soaking in the Okanagan sunshine. This home also comes equipped with central heating and cooling, energy-efficient windows, full laundry, ample storage, and a secure detached garage. Living in Kelowna South means you’re minutes from Kelowna General Hospital, Pandosy Village, grocery stores, restaurants, and local cafes. Beaches, parks, and trails are also close by, making it easy to balance work, play, and relaxation. Book your private showing today and see why Kelowna South is one of the city’s most sought-after neighbourhoods. (id:23267)
7841 Highway 97 N Unit# 109-4
Kelowna, British Columbia
AFFORDABILITY AND LIFESTYLE COME TOGETHER! Enjoy peaceful morning coffees by the lake (and all the perks of homeownership) for less than $300k! Steps to the lake with shared beach access, this 2-bed + den home offers space and a lifestyle you’ll love - without the property transfer or spec tax (hello summer home). At over 1,200 sq. ft., the layout feels functional, with tasteful updates to the kitchen and bathrooms adding a fresh, modern touch. The enclosed den works perfectly as a home office, playroom, or even a third bedroom, and the large in-unit laundry room doubles as extra storage. Set in a quiet, no-thru-road community, you’ll also enjoy RV/boat storage, lots of visitor parking, and the peace of living just off the waterfront. Enjoy water sports? This is the perfect place for you! Pop your own bouy in the water for a boat, and/or enjoy paddleboarding, kayaking, water skiing, and even ice fishing in the winter. Also, bring the pets with no pet size or number restrictions (just no vicious breeds)! The location offers strong rental potential due to the proximity to UBCO, leaving your summers free to enjoy it yourself with shorter rental terms if wanted. You're a short walk to public transit, and minutes to UBCO, multiple grocery stores, the airport, wineries, cideries, cafes, and shops. Whether you’re looking for a year-round home, a charming seasonal getaway, or an investment with flexibility, this property checks all the boxes - FINANCING AVAILABLE WITH BMO OR TD! (id:23267)
782 Glenwood Avenue
Kelowna, British Columbia
Affordable Living in the Heart of Kelowna! Don’t give up size or location with this 3 bedroom 2.5 bathroom townhome offering 1211 sq.ft. of functional living space. Perfect for families, first time buyers or investors. Step inside to a spacious kitchen with quartz counters, island seating and stainless steel Samsung appliances. Durable vinyl flooring flows into the bright living room complete with an electric fireplace. Built in 2018, this home features modern finishes, ample storage and dual opaque and transparent blinds for privacy and light. Upstairs, the primary suite offers a walk in closet and 3 piece ensuite with under cabinet lighting and a tiled shower. Two additional bedrooms with built in closets share a full bathroom with a tub/shower combo. Outside, enjoy a private backyard with synthetic turf, covered patio, gas BBQ hookup and water connection. Across from the unit, the garage provides covered parking with 10 foot doors and 12 foot ceilings. Located on a quiet street currently undergoing upgrades including new sidewalks, curb and gutter drainage, street trees and added parking with completion this fall. Just a five minute walk to Kelowna General Hospital and beaches, and minutes from shops, conveniences and downtown. Low strata fees, pet friendly and a prime central location make this a smart choice. Also available is 784 Glenwood, an identical 2 bedroom unit listed at $675,000. Schedule your showing today in one of Kelowna's most walkable and desirable areas. (id:23267)
875 Badke Road Unit# 210
Kelowna, British Columbia
This top-floor, 2-bedroom, 1.5-bathroom residence is an ideal starter home or investment property, ready for you to move in. Located in a townhouse community, you'll enjoy expansive lawns and mature trees from your deck, along with lovely sunset views of Dilworth Mountain in the evenings. This provides a wonderful sense of space, privacy, and connection to nature, even within our vibrant city. You'll have your own private front door in this family and pet-friendly complex. Inside, a well-appointed galley kitchen flows seamlessly into the dining area, offering pleasant views of the green space and trees outside. Around the corner, you'll find a spacious living room and a private balcony with secure storage. Down the hall, there's a full bathroom, in-suite laundry, a primary bedroom with a 2-piece ensuite bathroom and a walk-in closet, and a second bedroom. This home boasts numerous features and upgrades, including a stylish new kitchen with modern cabinets, countertops, a stainless steel sink, a new faucet, and a tile backsplash, along with a built-in pantry for ample storage. New laminate flooring extends throughout the living areas, and both bathrooms have been updated with new toilets, cabinets, and sinks. BBQs are allowed on the deck and there is a ""through-the-wall air conditioner"". The complex itself presents a newer, modern look thanks to recent renovations. These upgrades include Hardie-board exterior cladding, new vinyl deck surfaces, aluminum railings, and stairs. All glass windows and patio doors were also replaced within the past 10 years. Conveniently situated in a great central location, this home is a short walk to all amenities, bus stops for routes to UBCO and Downtown, and Ben Lee Park, which features a playground, splash park, and skate park. The property includes one covered parking stall, with the option to rent an additional parking stall through the strata if available. (id:23267)
1290 St. Paul Street
Kelowna, British Columbia
Discover an exceptional opportunity to lease a prime commercial space in the heart of Kelowna. This versatile space is perfect for a variety of businesses, offering a strategic location, modern amenities, and a vibrant community. Close to popular restaurants, cafes, Prospera Place and Lake Okanagan. Contact Listing Agent for a showing. (id:23267)
5284 Christian Valley Road
Westbridge, British Columbia
This exceptional property offers two homes, a large garage/workshop, multiple outbuildings, expansive pastures, hay-producing fields, and over a mile of breathtaking Kettle River frontage. Ideal for a multi-family homestead, equestrian retreat, or farming operation, this ALR property has been organic for over 30 years, with 85 acres currently in hay production. The irrigation system includes gravity-fed water and high-volume wells, distributed via wheel and hand lines. The custom 2,600 ft2 primary home features five bedrooms, three bathrooms, an open-concept layout with stunning views, a private balcony, and a basement roughed in for a suite. The second 2,000 ft2 modular home, renovated in 2023, includes four bedrooms, two bathrooms, a fenced yard, a screened deck, and an above-ground pool, generating strong Afrbnb rental income. Outdoor amenities abound, from decks, patios, and hot tubs to a deep swimming hole and prime fishing spots. Additional structures include a horse shelter, hay storage, a large open-air workshop, and chicken coops. The fully fenced agricultural land is divided into irrigated hay fields and pastures. (id:23267)
456 Mcphee Street Unit# 122
Kelowna, British Columbia
*OPEN HOUSE SATURDAY AUGUST 30th 9:30AM-11:30AM**Parkside Villas – Rarely available 3 bed / 3 bath END-UNIT townhouse in a well-maintained, gated community beside Ben Lee Park! Residents love it here for the unbeatable location and lifestyle—just 10 mins to schools, UBCO, YLW Airport, Walmart, Costco, and more.This bright, clean & well kept unit features 9 ft ceilings, a cozy fireplace, new vinyl plank flooring, fresh paint, and a spacious primary bedroom with walk-in closet and ensuite. Enjoy outdoor living with a balcony off the dining room and a landscaped backyard patio with planter boxes and a gas BBQ hookup. Tandem garage fits 2 vehicles. Well maintained complex, Roof recently replaced. Pet-friendly—2 dogs allowed, any size! Reasonable strata fee of $357.20 (includes water, snow removal). Don't miss this one! (id:23267)
136 Summerhill Place
Kelowna, British Columbia
**OPEN HOUSE SATURDAY AUGUST 30th 12:00-2:00**Like-new half duplex in desirable North Glenmore - NO STRATA! Built in 2020 with high-end finishes throughout. This modern 3 Bed + Flex / 2.5 Bath home offers scenic views from the primary and guest bedrooms. Enjoy a fully fenced backyard—perfect for kids or dogs (no pet restrictions). Bright, open-concept main floor with a gas range, soft-close cabinets, and a large quartz island ideal for entertaining. Bonus flex room—perfect for a gym, office, or media space. The spacious primary suite features a huge ensuite with double sinks and quartz countertops, and a large walk-in closet. Deep closets, excellent storage, and a well-designed upper-floor laundry room complete this thoughtful layout. A rare find in a family-friendly community close to the best schools, shopping, parks, and transit! Call for a private showing today! *THIS ONE IS STILL AVAILABLE & EASY TO SHOW* (id:23267)
290 Mills Road Unit# 206
Kelowna, British Columbia
Central Location. Recently painted and new carpets/flooring. This complex allows 2 pets, dogs or cats with no height/weight restriction. Rentals are allowed with a maximum of 4. Nice open concept livingroom with actual wood fireplace, kitchen has eating area and lots of storage. This unit is a great size, lots of storage inside and a large storage shed outside for bikes or what have you. Good size balcony looking out to green space. Quiet building. Ready for move in. (id:23267)
3 Killdeer Place
Osoyoos, British Columbia
CHARMING, FULLY REMODELLED, SPACIOUS HOME WITH IN-LAW SUITE in sunny Osoyoos, located minutes away from the Lake and the beach. Lots of upgrades include: newer kitchen with newer stainless steel appliances, countertops, windows, doors, flooring, paint, etc. The lower level features an in-laws suite comprised of the livingroom, 2nd kitchen, a bedroom, and a bathroom and the utility room. The IN-LAW SUITE has its own separate entrance, perfect for family, guests or maybe a B&B opportunity. Plenty of extra parking including RV parking. (id:23267)
2009 Enterprise Way Unit# E
Kelowna, British Columbia
need a small offices? 4 rooms available to rent. 3 rooms have sinks Great value for a small business High exposure location with lots and on site and street parking. (id:23267)
1340 Morgan Road
Kelowna, British Columbia
Desirable Investment Opportunity: Beautifully Updated Home with In-Law Suite Located in the highly sought-after Rutland area of Kelowna, this exquisite property blends comfort and investment potential seamlessly. Nestled on a generous 9,100 sq. ft. fenced lot, the home features an inviting above-ground pool and gardens-perfect for family gatherings and outdoor enjoyment. Enjoy the peace of a serene cul-de-sac. Features a 2-bedroom in-law suite with reliable tenants currently renting at $1,500/month. Equipped with a high-efficiency furnace, AC, hot water tank, windows, and doors-all updated in recent years. Includes new stainless steel appliances, a gas stove, and elegant granite countertops, ideal for culinary enthusiasts. The main living area offers 2 bedrooms and 1 bathroom upstairs, complemented by a 2-bedroom, 1-bathroom in-law suite downstairs with separate entry. Total rental income is $3700/month plus utilities. This remarkable property provides an excellent opportunity to enter the single-family home market with the added benefit of a mortgage helper. Don't miss out on owning this fantastic home! (id:23267)
8487 97 Highway Unit# 18
Oliver, British Columbia
Welcome to this meticulously maintained home, perfectly set on one of the largest and most lush lots in Country Pines—truly a garden oasis that feels like your own slice of Butchart Gardens. Located in a welcoming 55+ community that allows pets, this property offers both comfort and flexibility. Inside, you’ll find a long list of quality updates, including: premium new windows and exterior doors, power blinds, drywalled interior with crown molding and baseboards, an updated kitchen with a gas range. There are simply too many updates to list—ask for the full details. Step outside to a covered deck and patio, enhanced with ambient lighting on timers, plus an underground irrigation system to keep the landscape vibrant year-round. Two storage sheds come fully stocked with all the gardening tools you’ll ever need. Country Pines, in the Gallagher Lake area, is known for its natural beauty, peaceful setting, and friendly atmosphere. (id:23267)
4147 Ponderosa Drive
Peachland, British Columbia
Welcome to your dream home in Peachland! This bright, beautifully kept 4-bedroom, 2-bathroom home sits on a stunning and private .41-acre lot with views everywhere you turn. Just steps from the waterfront, shops, restaurants, and everything the Peachland community has to offer, the location is hard to beat. Inside, you’ll find a gorgeous brand-new kitchen with modern appliances and tons of storage - perfect for cooking up a storm or hosting friends. The open-concept living space is full of natural light thanks to big windows that frame breathtaking lake and mountain views from nearly every angle. What really sets this home apart is how well it’s been cared for - immaculate, updated, and completely move-in ready. It also features a fully accessible layout with an elevator, wide doorways, a roll-in shower, and a bathroom lift—designed for comfort and ease of living now and into the future. Outside, enjoy the covered deck, relax in the hot tub, or simply take in the incredible surroundings. The expansive lot offers tons of privacy, loads of parking, room for all your toys - including RVs, and even space for a pool if you want to make it your own backyard oasis. This home has it all - style, space, comfort, and unbeatable views. Come experience why life really is better by the lake! (id:23267)
7450 Porcupine Road
Big White, British Columbia
BEST DEVELOPMENT DEAL IN BIG WHITE SKI RESORT, priced $321,000 below last accepted offer. Opportunity to develop townhomes, condos or subdivide. Ski in and ski out off Mogul track run above the lot, connecting down to the Perfection run. This is one of the last view lots near the Village core and a rare chance to build a multi-unit or mixed-use project. Surrounded by established chalets and the Moguls condo complex, the lot sits uphill with commanding views of the Monashee Mountains—just steps from restaurants, ticketing, groceries, and medical services. Ideal for a fourplex townhome project or luxury chalets, and equally well-suited for a single-family dream home, the lot comes with water and power at the lot line, with confirmed capacity for water/wastewater connections (Big White Utilities). This isn’t just a lot — it’s a great canvas in one of Canada’s most popular ski destinations, awaiting the right builder to bring a new vision to life. (id:23267)
1201 Cameron Avenue Unit# 189 Lot# 189
Kelowna, British Columbia
Priced to Please! ""No-Step"" Rancher in Sought after Sandstone a 55+ safe gated retirement community. This Move-In! ready home is conveniently located in this desirable complex. V-A-C-A-N-T and ready for your personal touches! 2 bedroom , 2 full bath, newer bay windows in living area ,gas fireplace in cozy family room, primary bedroom w/walk-in closet. Top Tier clubhouse for social gatherings and events , indoor pool and swirl pool, gym library,+ outdoor pool and amazing spacious patio area overlooking waterscape ,RV parking ,wide roads. Walk to Guisachan Village, near KGH , bike to greenway, city beaches, (1 dog or 1 cat ok ,size restriction) Quick Possession possible, probate finalized! (id:23267)
1151 Sunset Drive Unit# 801
Kelowna, British Columbia
Downtown living meets Okanagan charm in this beautifully appointed 2-bedroom + den, 2.5-bath condo. The smart split-bedroom design ensures privacy, with each room offering a full ensuite. A chef-inspired kitchen features an oversized granite waterfall island, contrasting cabinetry with quartz counters, and laminate flooring throughout. Floor-to-ceiling windows enhance the spectacular southwest views of the lake, city, and mountains. Enjoy two secure, heated side-by-side parking stalls, a storage locker, and a wealth of amenities—hot/cold plunge pool, gym, lounge with full kitchen, BBQ terrace, meeting room, and bike storage. Set in a quiet, pet-friendly concrete building just steps from the beach, boardwalk, shops, and dining, this home offers the perfect blend of luxury, comfort, and convenience. (id:23267)


