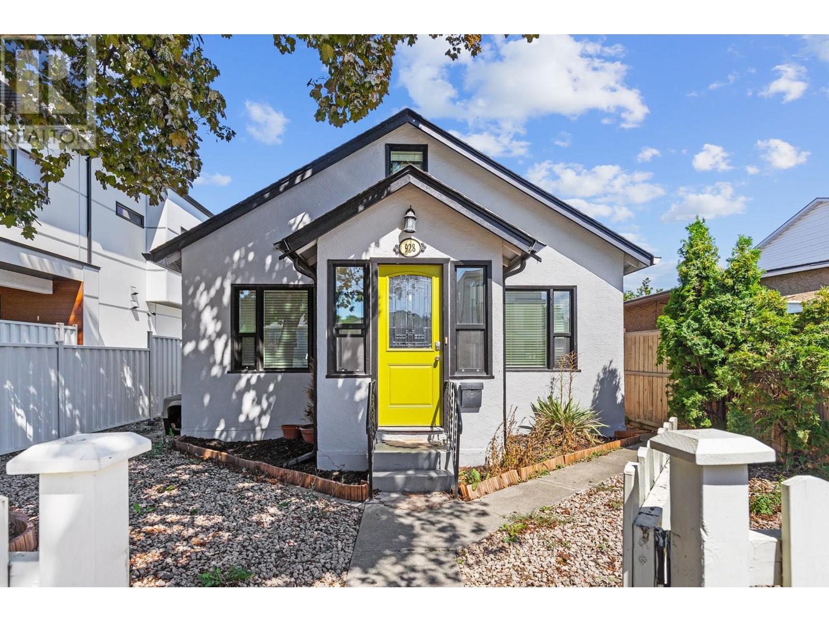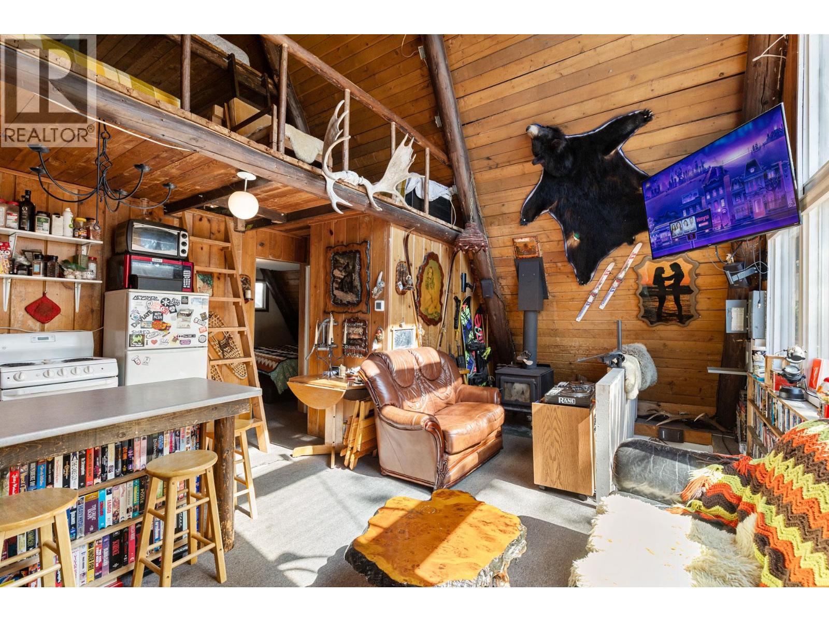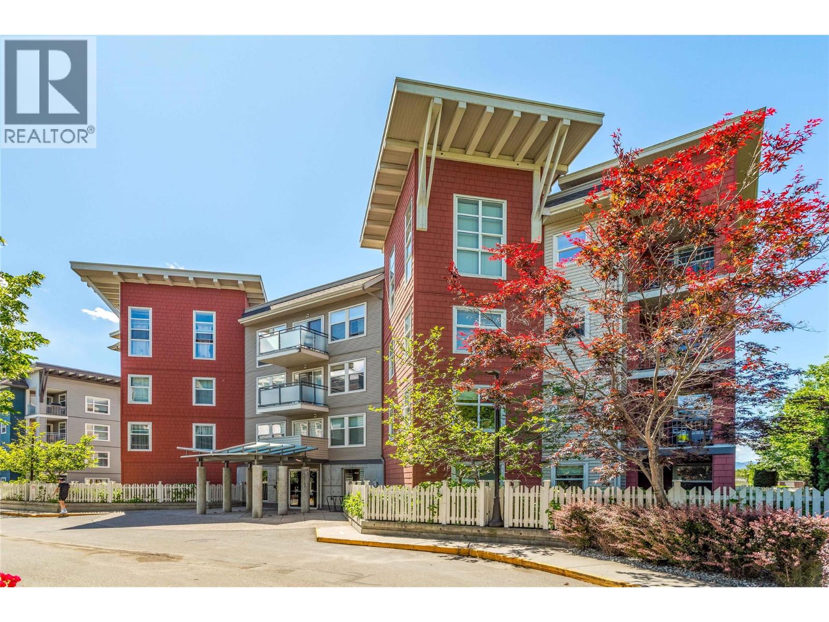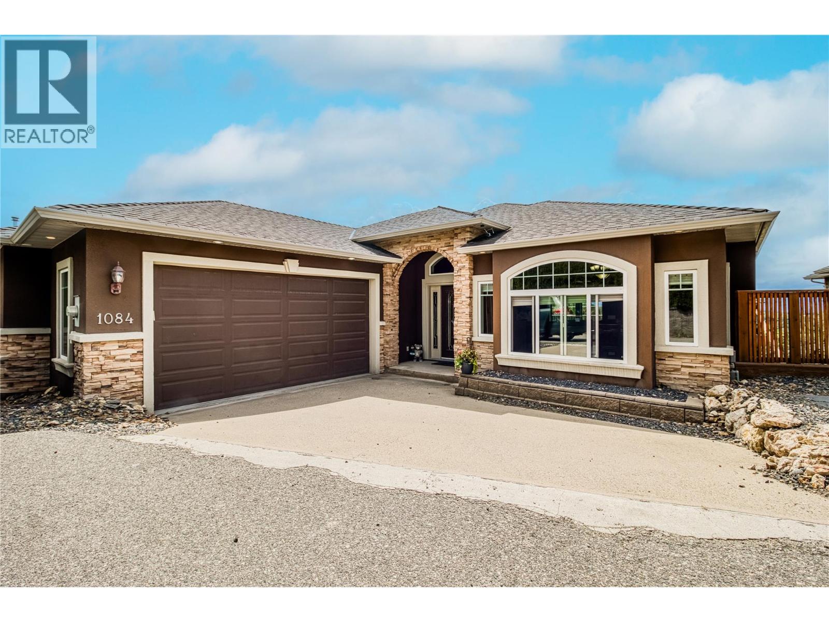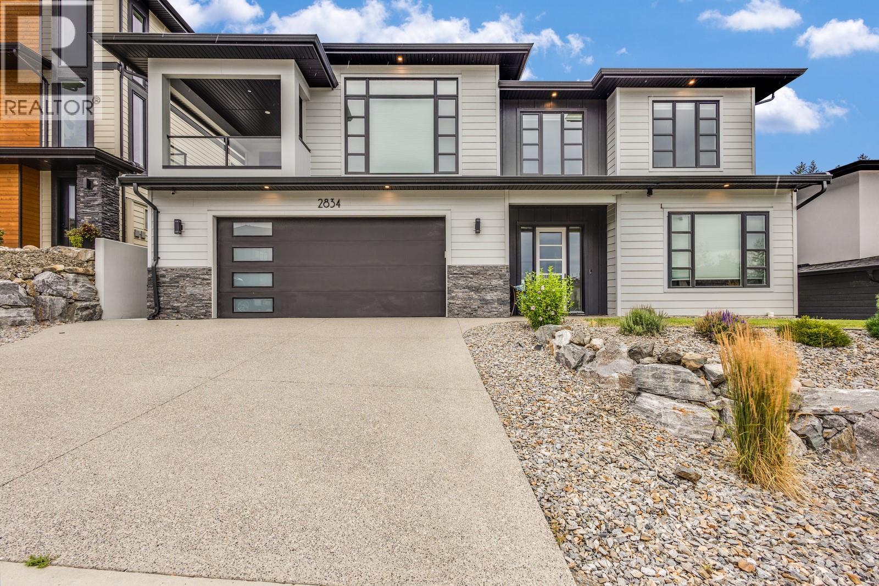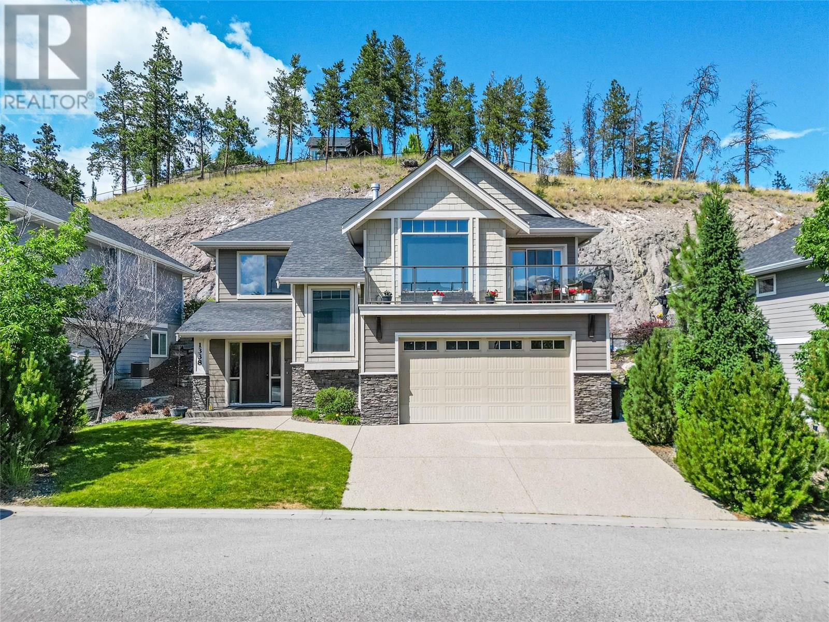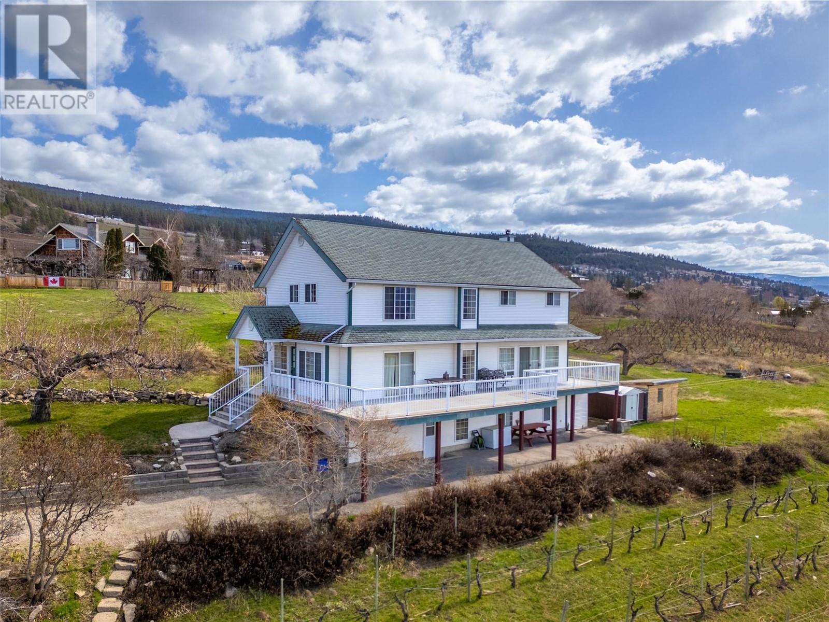928 Fuller Avenue
Kelowna, British Columbia
Nestled in the heart of Kelowna's vibrant downtown, yet on a quiet charming historic street. 928 Fuller Ave, is a well maintained charming home, that blends timeless character with the convenience of city living. Steps from the lakefront boardwalk, this property offers a lifestyle where the best of Kelowna is at your doorstep. Start your morning with a coffee from one of your favorite cafes on Bernard Avenue, then stroll along the sparkling shores of Lake Okanagan-no car required. Tucked away along a tree-lined street balances, it balances tranquility with connectivity, offering peace and quiet while immersed in downtown culture. The cultural district is around the corner/galleries, music venues, & boutique shops adding color to your day. Dining and Yacht club, brewery district, and top restaurants are all a short walk away from your new home. And the outdoor ""amenities"" are world class, from biking trails, to the famed Knox mtn are ready to be explored. The home layout is flexible-ideal for a young family, professional couple, or investor. The private backyard is a rare find downtown-fully fenced and perfect for relaxing or entertaining. Zoned MF1.Other potentials for property may be to add on attached legal suite, attached garage, detached garage, add carriage house. New windows 2021,New skylight 2022,New Paint 2023,New fridge 2022,New microwave 2023,,New W/D 2025. This house is turnkey and very well maintained, cared for, and loved. (id:23267)
1550 Dickson Avenue Unit# 303
Kelowna, British Columbia
CONVENIENT, MODERN & TRENDY 2 BED + DEN URBAN CONDO IN THE HEART OF the LANDMARK Office andTech DISTRICT! Situated in ""the MODE"" this central location offers a ton of amenities from coffee shops, multiple professional tech and office buildings for work, restaurants, the new Rec Center, Farmer's Market and more! This spacious and cheerful 971 SF Condo offers 2 big bedrooms, Den area, and 2 bathrooms. Sunshine fills this unit -huge south facing windows bring in tons of natural light! Ultra modern flat panel cabinetry, solid surface countertops, sleek chrome fixtures and hardware gives an upscale vibe. Laminate floors in main living area and cozy berber carpets in bedrooms. Huge Great room with big picture window and a glass door to covered deck overlooking Dickson and some View of the mountains. Large Den could be office, workout, hobby or Storage room. Split bedroom design for privacy. Primary bedroom offers walk in closet and a 4 piece Ensuite with tile surround Bath/Shower combination for after work relaxation. Pets: 2 cats, or 1 cat and 1 dog max 40lb(dog). What a great place and location to call home and make an investment! Quick possession possible! (id:23267)
7440 Porcupine Road
Kelowna, British Columbia
Retro A-Frame Vibes | Sleep 7+ | Mini Arcade | Ski-In Access | Future Development Potential - Stop the search, mountain seekers — this is the ultimate alpine throwback pad you didn’t know you needed. This original A-frame chalet is bursting with 90s ski hill energy, just steps the village. This place isn’t just rare — it’s legendary and packed with lore. There’s room for your whole crew (and then some). Plus, there’s a mini arcade for apres sessions that go late, fueled by pizza, powder stories, and high scores. And yeah — it’s got private ski-in access. We're talkin bonus laps before breakfast. HIGHLIGHTS: Original A-Frame Design – Peak 90s mountain radness Bed space – Sleeps the whole squad comfortably, Mini Arcade – Press start on apres greatness, Propane Central Air – Rustic meets modern, Wifi controlled, Chill in style, year-round, Wood-Fired Hot Tub – Soak sessions with a view, Private Ski-In Trail – More pow turns, fewer lift lines, Big Deck + Wood Storage – Built for BBQs and bonfires, Steps from the Village – Eats, shops, and apres within walking distance, Rental Powerhouse – High-demand location with serious ROI as an Airbnb, Future Development Potential – Hold and ride the wave to an additional cabin above off the run. This is a blast from the past with all the modern perks. Whether you’re hosting friends, renting it out, or reliving the golden age of snowboarding with your kids, 7440 Porcupine Road is totally dialed. (id:23267)
555 Yates Road Unit# 200
Kelowna, British Columbia
Welcome to #200-555 Yates Road – Your Perfect Kelowna Lifestyle Starts Here! Step into comfort and convenience with this beautifully appointed 1-bedroom, 1-bathroom condo in The Verve, one of Kelowna’s most vibrant and amenity-rich communities. Whether you're a first-time buyer, savvy investor, or looking to downsize without compromise, this home checks all the boxes. Inside, the bright open-concept layout is designed for effortless living. You’ll appreciate the modern updates, including new flooring (2019), a new A/C wall unit (2023), new dishwasher (2024), and upgraded washer/dryer (2025) – adding both style and peace of mind. The kitchen offers ample counter space and flows seamlessly into the living area, ideal for entertaining or unwinding after a long day. Step outside onto your covered balcony, a perfect spot for morning coffee or evening wine as you enjoy the Okanagan air. Spend summer days lounging by the oversized outdoor pool, challenge friends at the beach volleyball court, or host BBQs in the outdoor cook area with gas grills, all within beautifully maintained grounds and a welcoming community. Located in desirable Glenmore, you’re just minutes from shops, restaurants, parks, schools (including North Glenmore Elementary), and public transit. The Verve is pet- and rental-friendly (with restrictions), offering flexibility for many lifestyles. Don’t miss your chance to own in one of Kelowna’s most sought-after condo communities! (id:23267)
1084 Hume Avenue
Kelowna, British Columbia
Welcome to this warm and inviting rancher with a self-contained walk-out basement, perfect for multi-generational living or income potential, nestled in the highly sought-after BM neighborhood. This beautifully crafted home offers stunning lake and mountain views and boasts high-end finishes throughout. Step into the impressive foyer featuring a custom ceiling treatment with accent lighting, leading into a thoughtfully designed layout that includes both a living room and a cozy family room—each with its own fireplace and hardwood flooring. The gourmet kitchen is a chef’s dream, complete with granite countertops, and SS appliances. The spacious primary bedroom offers a private retreat with an ensuite featuring a jetted tub, and slate shower. The main level includes two beds, while the bright lower level features two additional beds and a separate entrance, offering excellent suite potential. A versatile suspended slab room under the garage is ideal for a future media room or home gym. Enjoy year-round comfort with central A/C, central vacuum, and a high-efficiency furnace. Step outside to a covered patio and fully fenced yard—perfect for outdoor entertaining or quiet relaxation. Set in a prime location known for its natural beauty and outdoor lifestyle, you're just minutes from BM Golf Club, scenic hiking and biking trails, world-class wineries in the Okanagan Valley, and winter fun at Big White Ski Resort—all with a high walk score and close to schools, parks, and amenities. (id:23267)
5308 Law Street
Peachland, British Columbia
The perfect multigenerational family property, this beautifully renovated home situated on 2.47 acres in the hills of Peachland is sure to impress! Fully fenced w/security gate, driveway that leads to the main house as well as to the upper level of the property where the private 3 bed legal suite is located. The two living spaces are separate from each other and create an ideal living arrangement. Main home is just over 3400 sqft, 4 bed plus den and 4 bathrooms. European windows/doors are triple glazed and feature multi point locks for added security and efficiency. Open concept main floor w/ modern kitchen, beautiful appliances, custom lighting and high end window coverings. Patio w/pergola and electric roll screens for comfort. Master suite has lavish ensuite w/steam shower. Leading to the garage is an indoor hot tub area with massive 12 person hot tub and sauna that are all included. Oversized triple garage with epoxy floors. Upper level suite is almost 1400 sqft, featuring its own private oversized single garage, carport and this LEGAL suite is 3 bed, 2 full bath. Modern finishing and an open concept living space with forced air heating and even a massive patio space with a view! The property is almost 2.5 acres with space to build a detached shop where you could have a home based business. Was a horse property so there is fenced paddocks and an outbuilding being used as storage. Very well constructed and versatile! Check out the virtual tour and marketing video! (id:23267)
2834 Canyon Crest Drive
West Kelowna, British Columbia
Why wait to build when you can move right in? Welcome to a perfect family home with 1 bedroom LEGAL SUITE, in a highly sought after neighbourhood in Shannon Lake. As soon as you enter this home you will be captivated by the incredible attention to detail that is so evident throughout. The sprawling main floor has an immediate “WOW” factor! Featuring a gourmet kitchen boasting high-end countertops, stainless steel appliances that includes a gas stove, kitchen island and walk-in butlers pantry! With its open-concept design & floor to ceiling windows, this space is perfectly crafted for entertaining while enjoying outdoor views. Walk out to a covered patio out-front or to the massive backyard patio with plenty of green space for kids and pets. Retreat to the main floor primary bedroom which features a lovely 5-piece ensuite & walk in closet. Two additional bedrooms and a full bathroom complete the main floor. The lower level offers an additional bedroom (perfect as an office or guest room), bathroom, laundry room and front entrance. There is also a separate, VACANT, 1 bedroom legal suite for multi-generational living or rental income! Extra large Dbl garage and parking for 3 cars on the driveway. This home is moments away from schools, amenities, golf course & Shannon Lake. This prime location is a 5 min drive to Westbank Centre or 12 mins to Kelowna. See it today! (id:23267)
1088 Sunset Drive Unit# 410
Kelowna, British Columbia
Only 699,900! This represents excellent value for this roomy 1500+ sq. Ft. 3-bedroom, 2-bath lakefront condo offering peaceful views over the bird sanctuary to the lake and breathtaking sunsets. You’ll love the prime location within the building, which ensures enhanced privacy and offers a unique advantage: its protected angle allows natural air to flow through, even on the hottest summer days, reducing the need to run the AC all day. Featuring a large open kitchen with a stylish new backsplash. The bedrooms have been updated with hardwood floors, matching the rest of this spacious condo. The primary bedroom is generously sized, accommodating a king-sized bed, and the ensuite boasts an impressive extended renovated shower and private deck. The living room has a gas fireplace and leads to the massive deck with a gas BBQ outlet to take in the tranquil views. The huge laundry room provides extra storage space. As a bonus, the condo has new plumbing including advanced Sinope valves, to automatically shut off the water in case of a leak, providing an extra layer of safety. Discovery Bay Resort offers residents top-of-the-line amenities, including two pools—one of which is an indoor/outdoor pool open year-round—a fully equipped gym, and a games room. Nestled right at the lake on Sunset Drive, the location provides immediate access to the beachfront, a lagoon for potential boat moorage, and a variety of restaurants just steps away. You'll love living downtown! (id:23267)
1338 Rocky Point Drive
Kelowna, British Columbia
Experience refined living in this beautifully maintained 5-bedroom, 3-bathroom home in the prestigious Wilden community. Perfectly positioned near Lost Creek Park and scenic hiking trails, this property offers stunning mountain views and easy access to UBCO, the airport, top-rated schools, golf courses, wineries, and daily conveniences. The main level features 3 bedrooms and 2 bathrooms, soaring vaulted ceilings, a stone-faced gas fireplace, and an open-concept layout ideal for entertaining. The gourmet kitchen boasts granite countertops, stainless steel appliances, a pantry, and flows effortlessly to a large front deck and private rear patio—perfect for indoor-outdoor living. The spacious primary suite includes a spa-inspired 5-piece ensuite with a soaker tub. On the lower level, you’ll find a bright, legal 2-bedroom, 1-bathroom suite with a separate entrance and shared laundry, currently rented month-to-month for $1,500/month—offering excellent mortgage help or rental income. Complete with a fully fenced yard and oversized garage, this is an exceptional opportunity to live in one of Kelowna’s most sought-after communities. All measurements are approximate and should be verified if important. (id:23267)
925 Leon Avenue Unit# 311
Kelowna, British Columbia
This unit truly has it all—style, convenience, and location. Situated on the quiet side of the building, you’ll enjoy peaceful living with no highway noise. Featuring a premium finishing package, the space is smartly designed with a built-in Murphy bed, additional shelving, and extra storage to make the most of every square foot. This is a fully turn-key opportunity—perfect for investors, students, or first-time buyers. The unit comes completely furnished, including furniture, dishware, cutlery, and small kitchen appliances like a toaster and kettle. Just bring your suitcase! Vacant and move-in ready with quick possession available. A same-floor storage locker is included for added convenience. Residents of Cambridge House enjoy an impressive list of amenities: Fully-equipped fitness center, Lounge with games and seating areas, Quiet study room, Garden terrace and BBQ area. Centrally located, you're within walking distance to downtown, with easy transit or driving access to UBCO and Okanagan College. Pet-friendly and rental-friendly (30+ day minimum). Don't miss your chance to own in one of the most versatile and well-appointed buildings in the city. (id:23267)
3063 Thacker Drive
West Kelowna, British Columbia
Executive-Style Living with Exceptional Convenience Welcome to your stunning new home designed for comfort, elegance, and ease. This executive-style residence with 5 bed and 5 bath and over 4,000 sq ft, sits on a spacious, fully landscaped lot and includes an electric car charging station for modern convenience. Enjoy a low-maintenance lifestyle with strata services that include: Sidewalk snow removal Front strip grass mowing Weed control in the front rock bed Hedge trimming Free up your time to relax and enjoy everything this beautiful home has to offer. Step into sophistication through the grand front foyer, featuring slate and hardwood flooring throughout the main living area. The open-concept layout is enhanced by floor-to-ceiling windows, flooding the space with natural light and offering serene views of your private, peaceful yard perfect for summer BBQs and entertaining. The chef-style kitchen boasts granite countertops, ideal for culinary creations. The primary bedroom offers a personal retreat with its own private patio, a luxurious ensuite featuring dual granite sinks, an oversized slate walk-in shower, and a spacious walk-in closet. All bedrooms have walk-in-closets, and also a second primary bedroom with its own ensuite. This home is a must-see, offering so much. Call today to book your private showing and take the first step toward owning this exceptional property. (id:23267)
950 Boothe Road
Naramata, British Columbia
Welcome to 950 Boothe Road, a lakeview acreage and home perched just above the beautiful and quaint village of Naramata! This 4.8acres this gradually sloping property is ideal for growing of any kind. Currently planted in both orchard and vineyard there’s room to expand, add, or redo the plantings to suit your needs. Perfectly placed at the front of the property sits the 6 bedroom, 4 bathroom, 3407 sqft home with stunning views of the lake, vineyards, and mountains. The main floor of this farm style home features light colored hardwood floors, a formal dining room that could also be a great den, ½ bath, and an open plan great room. There is a huge kitchen with plenty of cupboard space, center island, and granite counters, large dining space, wood stove, and a spacious living room with access out to the massive front deck facing the gorgeous lake views and sunsets. Upstairs are 3 secondary bedrooms (one with a large walk in closet), family bathroom, large linen closet and a lovely primary bedroom with a walk in closet, ensuite bathroom, and views. The basement level is a walk out with a rec room, two more bedrooms that could be opened up if not needed, a bathroom, laundry, and a large cold storage room. Enjoy the lifestyle this area offers, close to beaches and the lake, wineries and farms in every direction, and a real sense of community. The village also offers an elementary school, places to eat and drink, shops and more. Bring your vision and find your home here! (id:23267)

