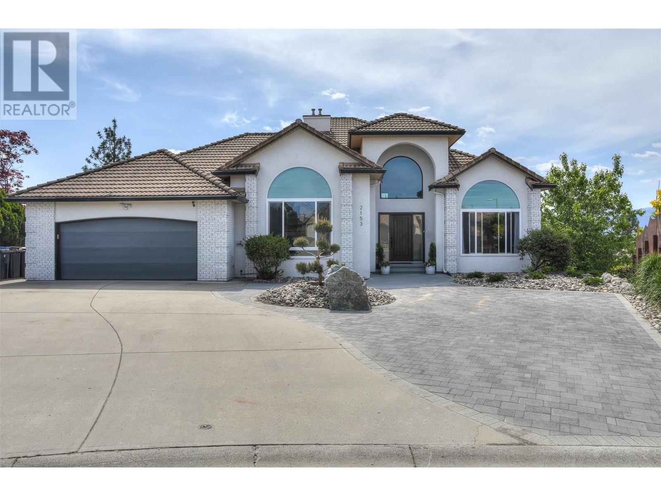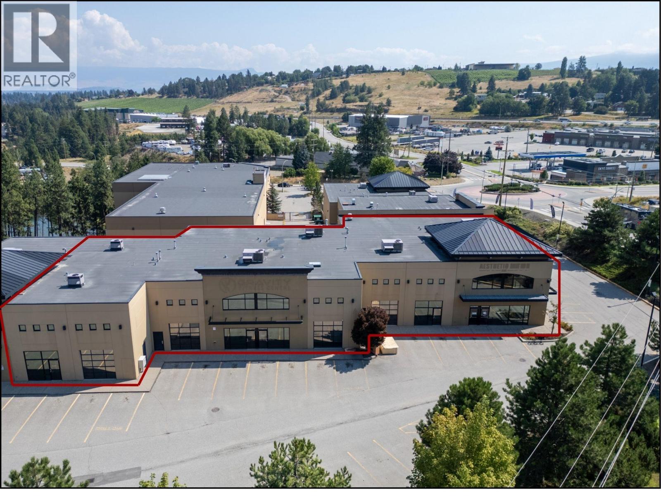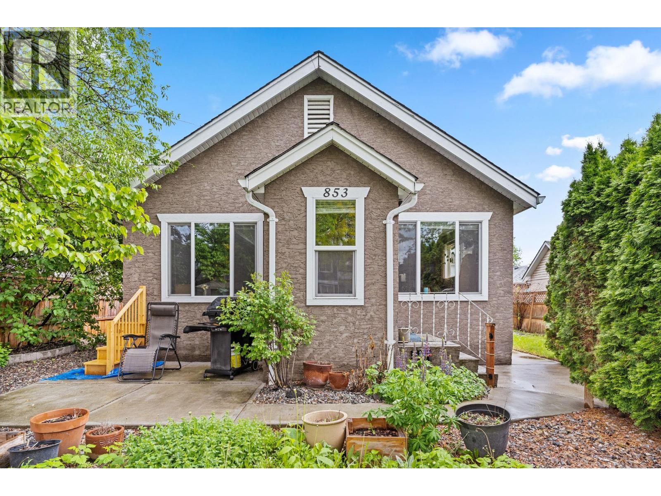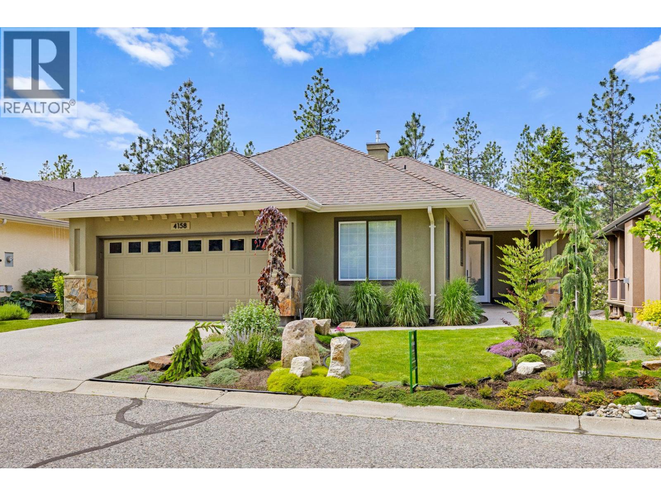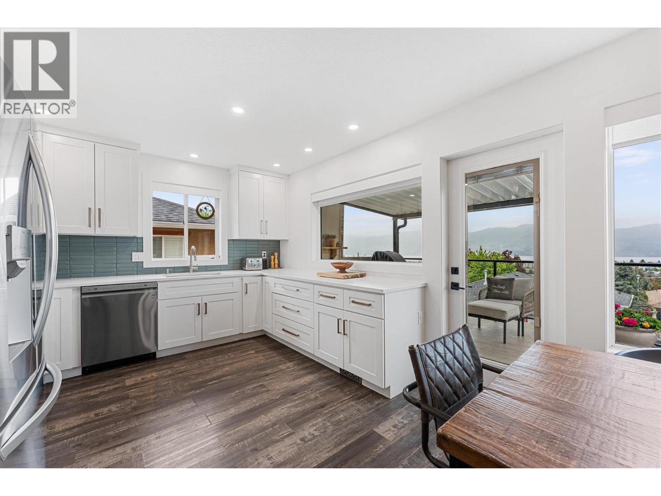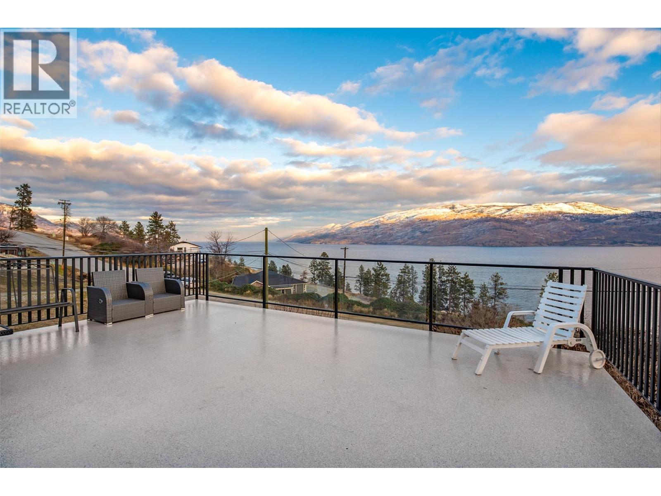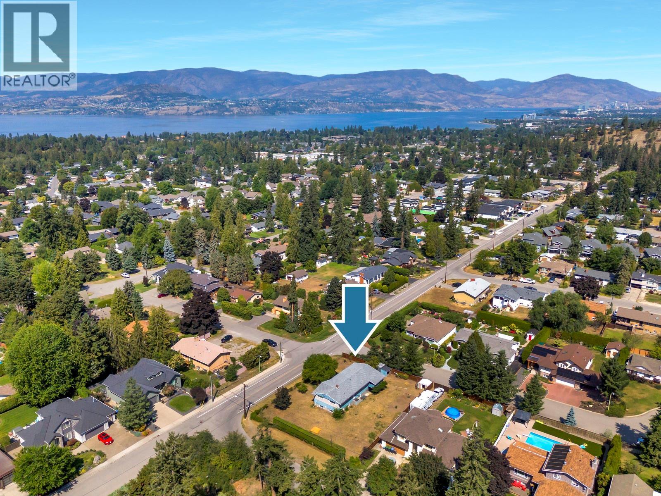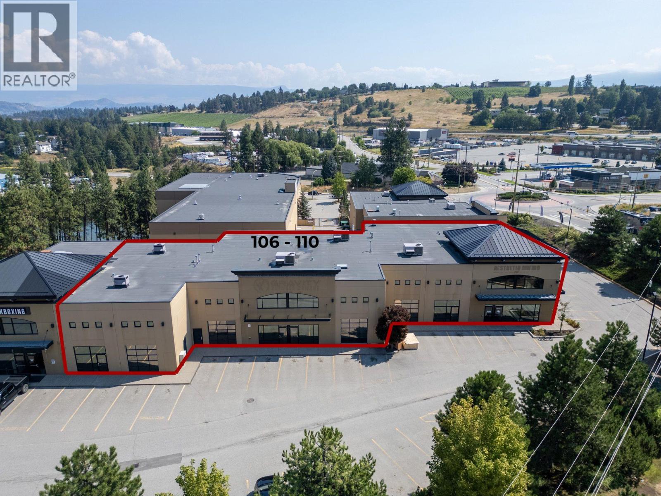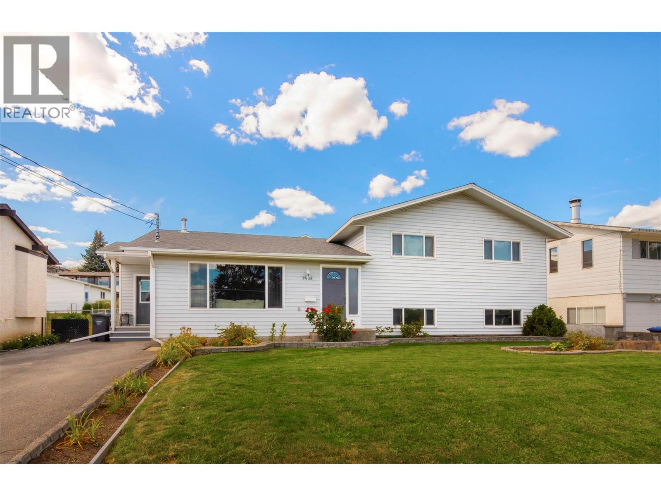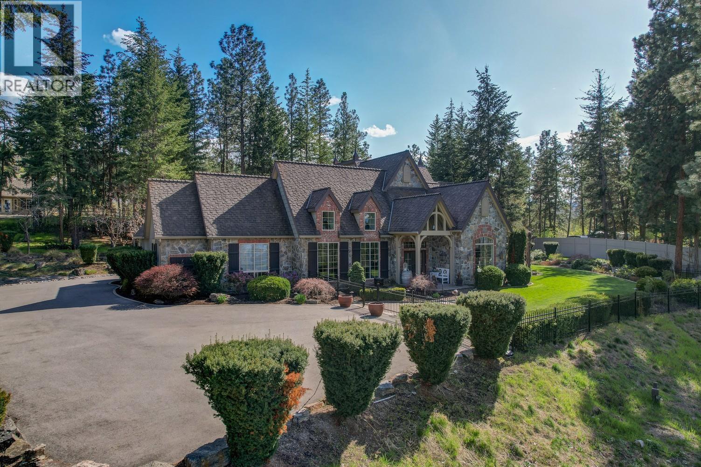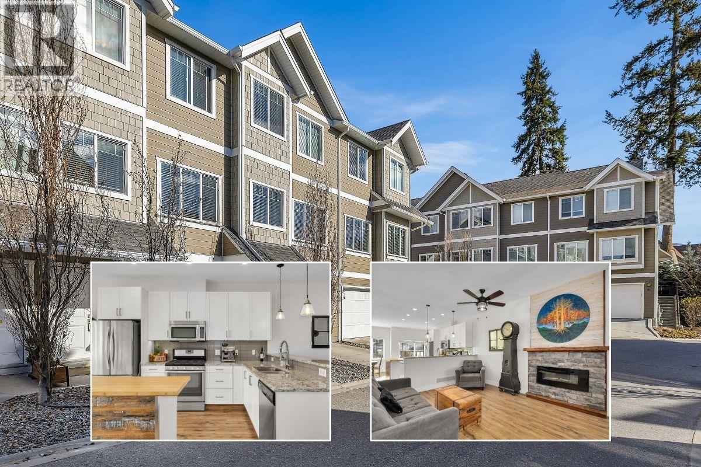2153 Breckenridge Court
Kelowna, British Columbia
This could be the one! Dilworth Mountain Executive home. One of Kelowna's most coveted, areas on a prestigious cul de sac. This is the perfect extended family home, Beautifully redone, painted throughout, Poly B replaced, brand new dream kitchen , chef's island, and all new appliances. An impressive grand foyer, with 16' ceilings, new light fixtures all new flooring, Valley, Lake, Mountain, and city views. This 6 bedroom, 4.5 baths has a great layout with 2 beds and bathroom upstairs, primary bedroom on main floor with ensuite, guest / flex room, off the family room, living room, dining room / office, large kitchen dining area. Lower level has an in-law suite, with kitchen, 2 beds with ensuite bathroom, and walkout entry. A man cave/media room, bathroom, controlled temp & soundproof Wine Cellar. Welcomes you to the Kitchen dining area opening to the spacious deck and stunning tranquil views, hard surface top island adjacent to the family room a 16' ceiling Living Room and a formal Dining Room / Office. Private outdoor living is inviting with a big private covered and open patio on the main and downstairs. Peaceful backyard, new Duradeck, vegetable garden, fruit and nut trees. The bright walk-out suite has a fully set up secondary kitchen, a garden pantry, and 2 separate entries offering great flexibility. 4 yr old HWT newer furnace, circular driveway, and minutes to sports field, hiking trails, & lookouts. A warm and inviting place to call home for your family . (id:23267)
2476 Westlake Road Unit# 6,7,8,9,10 Lot# 6-10
West Kelowna, British Columbia
Rare opportunity to PURCHASE a remarkable 15,654 sq. ft. industrial strata unit in West Kelowna's bustling commercial center. Located at 2476 Westlake Road, these prime units are made up of 5 individual units offers unparalleled visibility and accessibility, just minutes from downtown Kelowna and the hub of West Kelowna. This fully equipped, former gym space is now available and ready for immediate access. Perfect for fitness centers, wellness businesses, warehousing, distribution, retail with warehousing needs, various light industrial uses, and commercial business. 12,088sq. ft. on the main floor and 3,566 sq. ft. mezzanine. Flexible I-1 light industrial zoning. 5 minutes from downtown Kelowna, placing you at the center of West Kelowna's industrial activity. 5 Overhead Doors 14 x 16-ft overhead doors, ideal for easy access and logistics. Showroom & Lobby: A stylish front entrance with a showroom lobby to showcase your business. Interior Construction: Featuring extensive glazing for abundant natural light. Washrooms & Showers: Multiple built-in washrooms, showers, and a locker room for staff convenience. Ample on-site parking, including dedicated stalls and additional visitor parking, ensuring ease of access for employees and clients. Owners are not willing to split up into smaller spaces. (id:23267)
853 Wilson Avenue
Kelowna, British Columbia
RU7!! This 3-unit, beautifully maintained property is an extremely unique opportunity to find in a highly developing neighborhood in sought after Kelowna North. Located near the corner of Wilson & Ethel, you are walking distance to everything downtown Kelowna has to offer - beach, shops, restaurants, breweries & Knox Mountain hiking/biking trails. The main home was substantially renovated in 2008 and offers a 2 bed, 1 bath home with in suite laundry, 5' crawl space, AC and private front patio/garden. There is a 2 level addition with 2 self-contained suites on the back. The lower level is a 2 bed, 1 bath spacious layout with storage, in suite laundry, a private south-facing patio and great parking. The upper suite, which is owner-occupied, has 2 large bedrooms, 2 bathrooms and has been recently updated. The new kitchen has SS appliances with induction stove, new flooring, vaulted ceilings and a bonus huge storage room. The large south-facing patio with pergola is a perfect spot to enjoy sunny afternoons with a mountain view. The laneway offers parking for 5 plus a detached single garage with new motorized garage door. This property has been meticulously maintained and is completely turn key for the perfect triple income property and there is opportunity to capitalize on the 4 dwelling zoning in the future. (id:23267)
4158 Gallaghers Forest S
Kelowna, British Columbia
Welcome to 4158 Gallaghers Forest S, a beautifully updated 2,987 sq. ft. rancher with a walkout basement, nestled against lush green space in the prestigious Gallagher's Canyon community. This 5-bedroom, 3-bathroom home offers modern upgrades, thoughtful design, and stunning natural surroundings. Brand-new hardwood flooring flows throughout the main level, complementing the modern gas fireplace between the foyer and living room. A newly designed laundry room with custom cabinetry adds convenience, while the primary bedroom with ensuite and an additional guest bedroom and full bath ensure effortless main-floor living. The lower level is perfect for guests or extended family, featuring three bedrooms, a full bath, and a summer kitchen. Recent upgrades include a new air conditioning unit and humidifier (2023), upgraded furnace venting, and a roof replacement in 2018. Stylish new interior doors, baseboards, and window casings, along with custom cabinetry in the primary and front entry closets, add to the home’s appeal. A $4,000 remote-controlled shade enhances comfort in the living room. The exterior boasts smart programmable landscape lighting, a fully irrigated yard, and a brand-new front door. Set in Gallagher's Canyon, residents enjoy a world-class golf course, vibrant clubhouse, fitness center, and more. Experience the beauty and charm of Gallagher's Canyon! (id:23267)
2440 Old Okanagan Highway Unit# 327
West Kelowna, British Columbia
Framed by sweeping lake and mountain views, this home offers a perfect blend of modern comfort and everyday Okanagan beauty. Fully renovated with care and pride, this home feels fresh, modern, and incredibly inviting. The heart of the home is a bright, open living space designed for gathering and relaxing. The kitchen stands out with crisp quartz countertops, stainless steel appliances, modern cabinetry, and a statement tile backsplash, all framed by large windows that bring the stunning views right into your daily routine. The primary bedroom is a calm retreat with a beautifully updated ensuite, while the additional bedrooms offer space for family, guests, or a home office. On the lower level, a self-contained bachelor suite with a private entrance adds income potential or space for extended family. Step outside to a private, fully fenced yard, perfect for kids, pets, or simply enjoying a quiet moment in the sun. Set in a peaceful, well-kept neighborhood close to parks, shopping, and local amenities, this home is perfectly positioned to enjoy the best of Okanagan living—beautiful views, modern comfort, and space to truly feel at home. (id:23267)
6178 Lipsett Avenue
Peachland, British Columbia
Fully Renovated Lakeview Beauty in Peachland! This stunning freehold property offers, 4 bedrooms, 2 bathrooms over 2,054 sq ft of beautifully finished living space and jaw-dropping 180° views of Okanagan Lake and the surrounding mountains. Fully renovated from the studs up, it features a bright, open layout with a wall of windows and an expansive deck—perfect for lounging, cooking, and dining while taking in the view. The kitchen is a showstopper with a granite waterfall island, stainless steel appliances, soft-close cabinets, and tons of storage. The main bathroom feels like a spa with a large soaker tub. Downstairs, enjoy a cozy family room with another granite feature wall, two more bedrooms (one without a closet), a 3-piece bath, laundry, and a hot tub-ready patio. Set on a 0.42-acre lot with room to add a garage or possibly a carriage house (check with the city). Located in a quiet neighborhood just 5 minutes to downtown Peachland—perfect as a full-time home, vacation getaway, or Airbnb rental! (id:23267)
4693 Raymer Road
Kelowna, British Columbia
Welcome to 4693 Raymer Rd which is positioned on a flat 0.30-acre corner lot in the heart of Lower Mission, this property offers an opportunity for investors and developers alike. With three access points and potential for up to four dwellings, it’s a prime candidate for redevelopment—or a smart buy-and-hold with options. Development opportunities include building a second home with a suite not to mention adding a suite to the main - a unique way to owning your own fourplex. It also has the potential to support 4 townhouses with generous living space. The existing 4-bed, 2-bath home offers over 2,200 sq ft of finished and unfinished space and can easily be lived in or rented while future plans take shape. Keep the house, build additional units, or explore higher density options—this is a property where flexibility meets opportunity. Pictures are one thing but this property has to be seen to appreciate it's true potential.Located in a quiet, well-established pocket of Lower Mission, you're just minutes from schools, parks, shopping, groceries, beach and all the lifestyle perks this sought-after area offers. Whether you’re looking to capitalize now or plan for the future, this is corner-lot potential at its finest. (id:23267)
2476 Westlake Road Unit# 106-#110
Kelowna, British Columbia
FOR LEASE – remarkable 15,654 sq. ft. industrial strata unit in West Kelowna's bustling commercial center. Located at 2476 Westlake Road, these prime units are made up of 5 individual units offers unparalleled visibility and accessibility, just minutes from downtown Kelowna and the hub of West Kelowna. This fully equipped, former gym space is now available and ready for immediate access. Perfect for fitness centers, wellness businesses, warehousing, distribution, retail with warehousing needs, various light industrial uses, and commercial business. 12,088sq. ft. on the main floor and 3,566 sq. ft. mezzanine. Flexible I-1 light industrial zoning. 5 minutes from downtown Kelowna, placing you at the center of West Kelowna's industrial activity. 5 Overhead Doors 14 x 16-ft overhead doors, ideal for easy access and logistics. Showroom & Lobby: A stylish front entrance with a showroom lobby to showcase your business. Interior Construction: Featuring extensive glazing for abundant natural light. Washrooms & Showers: Multiple built-in washrooms, showers, and a locker room for staff convenience. Ample on-site parking, including dedicated stalls and additional visitor parking, ensuring ease of access for employees and clients. Owners are not willing to split up into smaller spaces. (id:23267)
3588 Brown Road
West Kelowna, British Columbia
Stylish, Spacious & Steps to Everything! This beautifully updated family home offers exceptional value just a short walk from all the shops, services, and schools in West Kelowna’s vibrant town centre. With generous main-floor living spaces and a seamless flow to the oversized covered deck and flat, fully usable yard, it’s perfect for both entertaining and everyday living. The open-concept kitchen and dining area features newer appliances, counters, and backsplash, while updated flooring, windows, and a cozy electric fireplace bring comfort and style throughout. A welcoming porch/mudroom adds bonus storage and function. Upstairs, you'll find three bright bedrooms including a large primary suite with walk-in closet and ensuite. The fully finished lower level includes a 4th bedroom and huge rec room—with suite potential thanks to a separate entrance. Plenty of storage, loads of parking, and a location that can’t be beat—this is a move-in-ready opportunity for families, investors, or those seeking multi-generational living. (id:23267)
2957 Harvard Road
Kelowna, British Columbia
A rare sanctuary in the heart of Southeast Kelowna, this exquisite French-manor-inspired estate offers 5.44 acres of absolute privacy, surrounded by lush vineyards and orchards. A timeless retreat, this property offers the utmost in tranquility. The main residence, beautifully re-imagined with Tommie Award-winning renovations, seamlessly blends classic charm with modern sophistication. Thoughtfully designed to embrace indoor-outdoor living, it features multiple terraces for every time of day, ensuring serene privacy and breathtaking views. Inside the main residence, the 3-bed, 3-bath layout includes a stunning new kitchen outfitted with premium Wolf appliances, a spacious primary wing on the main floor, and two additional bedrooms with a full bathroom on the upper level. Beyond the main home, a newly built detached guest house serves as a private retreat or executive home office, complete with a bedroom, full bath, kitchen rough-in, a dedicated driveway and private setting. The estate's grounds are impeccably maintained, with vibrant landscaping, two additional acres of pasture, a 2-car garage with epoxy flooring, plus an additional detached 1-car garage, and a spacious crawl space on the main residence provides ample storage. A once-in-a-lifetime opportunity to own a truly remarkable estate in the desirable South east Kelowna district only a short drive to schools, wineries, golf courses and amenities. (id:23267)
600 Sherwood Road Unit# 55
Kelowna, British Columbia
Enjoy living in an ideal LOCATION in the HEART of the lower mission! This 3-bed, 2-bath 1412 sqft unit in the Enclave complex offers a great family-oriented setting. Featuring a spacious kitchen with stainless steel appliances and a functional butcher block island countertop. The living room features a fireplace with a custom built artisan live edge wood mantle with real rock. The unit has been updated with fresh paint, commercial flooring on the main level, and upgraded light fixtures. Enjoy the convenience of a large tandem garage or use the space for a gym or a man cave workshop. The patio area is positioned at a quiet location providing peace and privacy. The complex is pet-friendly and has a beautiful shared greenspace perfect for families. Just a short walk to the new Dehart Park, several schools, H2O activity centre, beaches, and nearby shopping and dining. This home is ideal for young families, downsizers, investors or anyone seeking a well-located, secure home in the heart of Kelowna. (id:23267)
10245 Beacon Hill Drive
Lake Country, British Columbia
LUXURY LAKE COUNTRY LIVING – 4 BED + OFFICE | 4 BATH | TRIPLE CAR GARAGE. Nestled in the heart of Lake Country’s premier development Lakestone, this 4-bedroom + office, 4-bathroom masterpiece offers over 3,200 sq. ft. of modern luxury with a coveted 3-car garage—perfect for your vehicles, outdoor gear, and toys. Step inside to an open and airy main floor, where sleek contemporary finishes complement a spacious layout designed for effortless living. The gourmet kitchen is a showstopper, complete with a butler’s pantry for added storage and prep space. Thoughtfully designed, this level also boasts a mudroom with laundry and built-in lockers, a stylish powder room and two generous bedrooms, each with ensuites. The tucked away Primary features a spa-inspired 5-piece ensuite with a soaker tub, tiled shower, and an elegant walk-in closet with custom built-ins. Upstairs, discover the ideal family-friendly layout with two additional bedrooms, a full bathroom, versatile loft/bonus room, and a dedicated office space. Whether it’s a kids' retreat, media room, or work-from-home haven, this level provides flexibility to suit your lifestyle. Step outside to a backyard oasis, designed for the ultimate Okanagan lifestyle. Host summer gatherings at the built-in outdoor BBQ station, unwind in the multiple seating areas, and let the kids play in the spacious yard—with room to add a pool! This is Lake Country Living. (id:23267)

