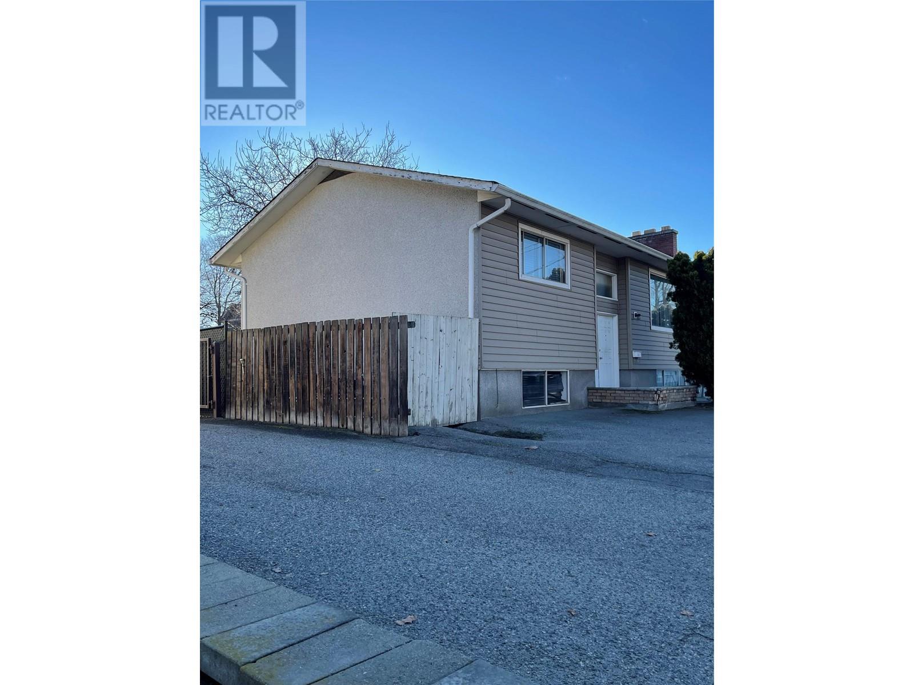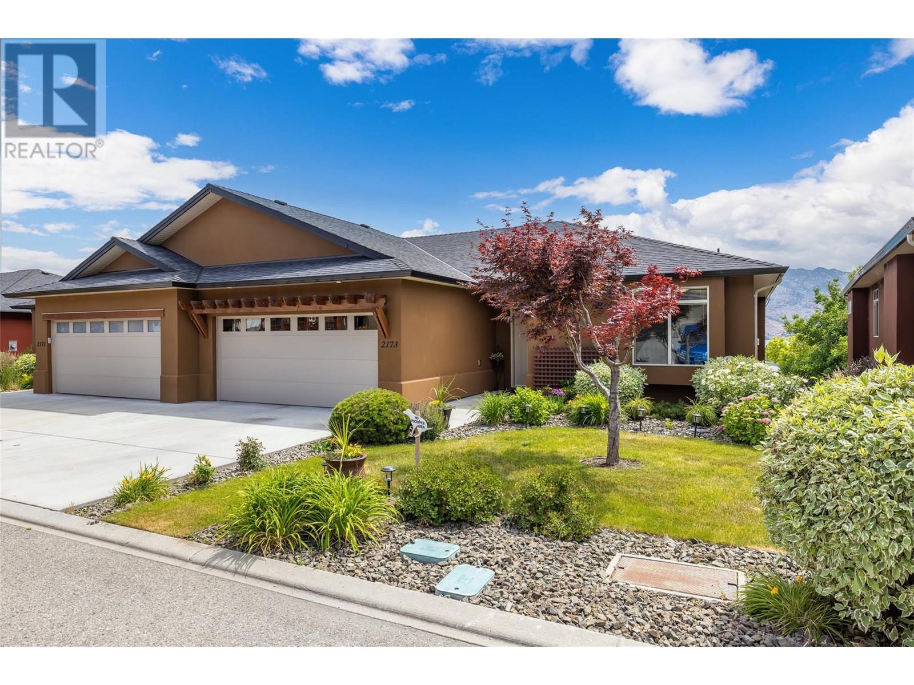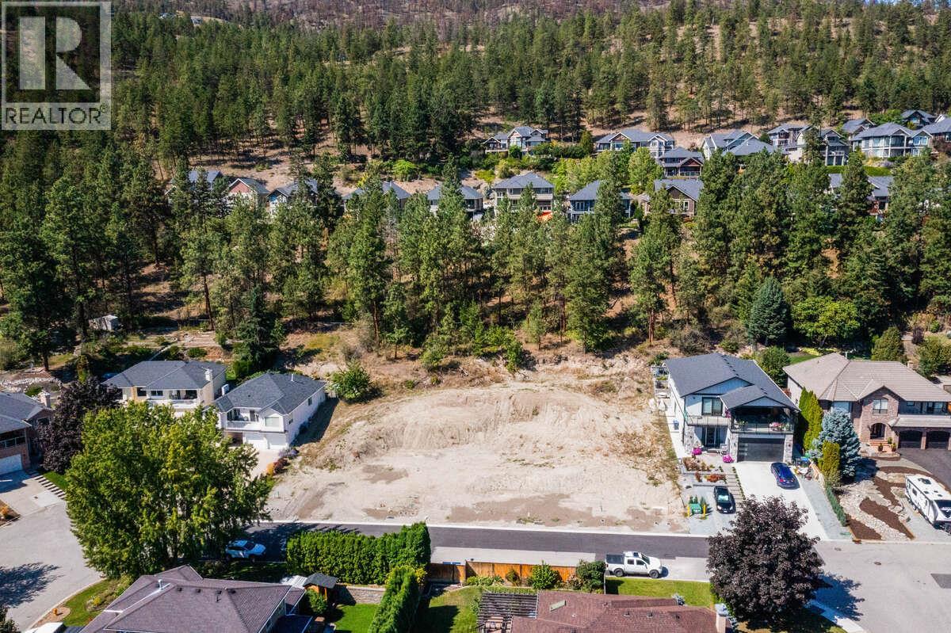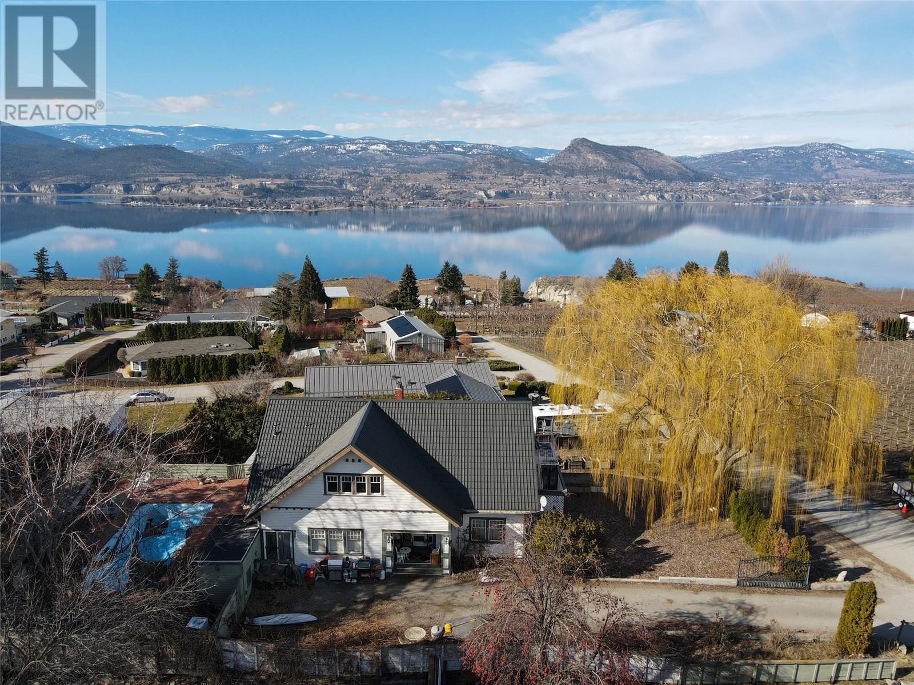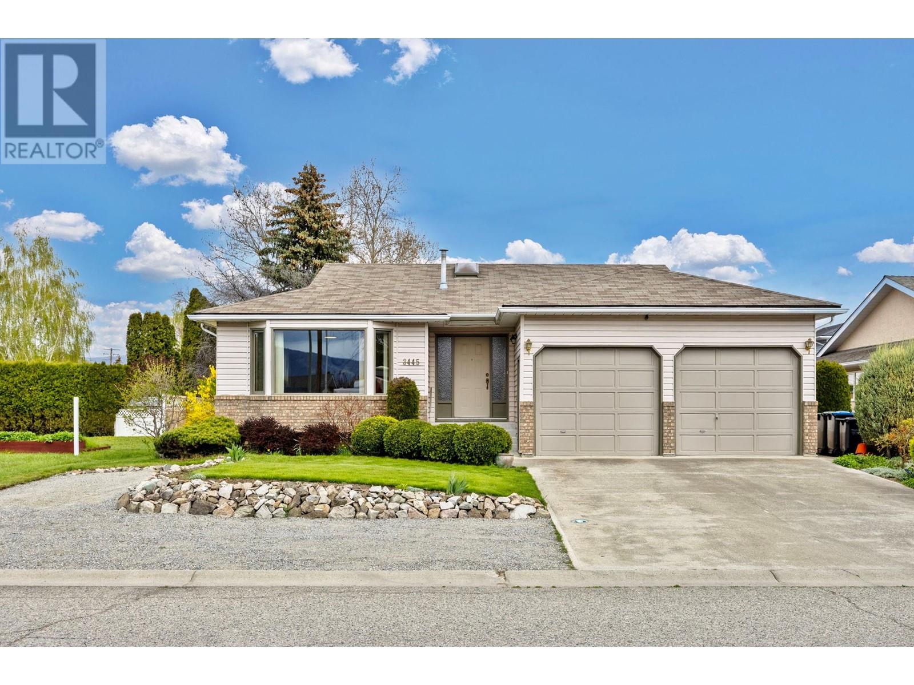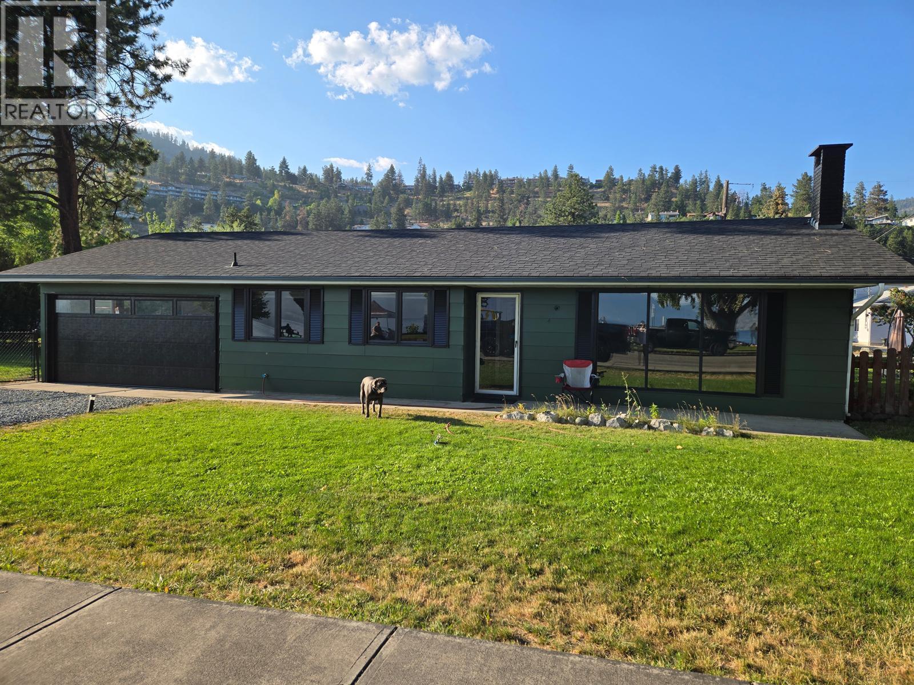3049 Gordon Drive
Kelowna, British Columbia
Great Opportunity for redevelopment. There is potential to build a 6 story apartment building if combined with other lots. Large .33 acre lot. This property is very close to Okanagan College! Buyers to do their due diligence in confirming with the City of Kelowna on development options. Property is currently being rented. The value is in the land. Building square footage is from BC Assessment. Prime location, flat site on Gordon Drive this property is close to shopping, busses, schools, beaches, restaurants and much more. (id:23267)
2173 Talavera Place
West Kelowna, British Columbia
Welcome to this stunning panoramic lake and mountain view 4-bedroom plus den, 3-bath walkout rancher in the sought-after Sonoma Pines community. The kitchen includes granite countertops, tile backsplashes, S/S appliances, and a sit-up island. The dining area opens to a large covered deck with 2 privacy screens and an awning. The living room has a 10-foot ceiling plus hardwood floors. The primary bedroom includes a walk-in closet, and a 3piece ensuite with a granite countertop. A den, laundry, and 2-car garage complete the main floor. Downstairs features luxury vinyl flooring, a family room with patio access, 2 bedrooms, a flex room/bedroom, 3-piece bath, and storage. Sonoma Pines club house includes a gym, 2 pool tables, shuffleboard, library, full kitchen, and event space. No age restrictions in this quiet, gated, manicured community located near Gellatly walkway, beaches, hiking, golf, wineries, restaurants, and shopping. NO PTT or Speculation Tax. Prepaid lease to 2102. (id:23267)
150 Portview Avenue
Kelowna, British Columbia
For more information, please click Brochure button. Prime Residential Lot in a Family-Friendly Neighborhood. Imagine coming home to a quiet, no-through street where your kids can play safely, and you can truly unwind. This spacious lot is not just a piece of land; it’s the beginning of your next chapter. Surrounded by nature, with no homes behind you, the green space offers the privacy and tranquillity you’ve been searching for. The community of North Glenmore offers an exceptional living experience. Convenience is key and close to everything that matters. Schools are within walking distance, transit is easily accessible, and a nearby mall makes shopping a breeze. With Kelowna only a short 10 minute drive away, you’ll have quick access to all the essentials. Outdoor enthusiasts will fall in love with the endless parks, trails, and recreational opportunities that surround this lot. Whether you’re into hiking, biking, or simply enjoying a peaceful walk, this location is perfect for embracing an active lifestyle. Sewer and water are at the lot line so building your dream home has never been easier. This is more than just a lot; it’s a place where you can create memories, find peace, and live the life you’ve always wanted. (id:23267)
1471 St Paul Street Unit# 703
Kelowna, British Columbia
Expansive city and lake views await from this 7th-floor unit in the sought-after Brooklyn building! Priced to sell—one of the lowest-priced units in the building—this modern one-bedroom condo in downtown Kelowna offers a bright, open-concept living space with floor-to-ceiling windows that flood the home with natural light. Step onto your private balcony to take in stunning views of Okanagan Lake and the city skyline. The Brooklyn’s incredible rooftop patio is perfect for entertaining, featuring BBQs, lounge areas, and breathtaking panoramas. Located just steps from restaurants, shopping, and the waterfront, this home embraces the Okanagan lifestyle. BONUS: an oversized storage locker ($15,000 value) is included! Don’t miss this prime investment opportunity . Currently tenanted with a lease in place until the end of August. The tenant pays $2,100/month plus utilities and would like to stay. (id:23267)
1050 Aikens Loop
Naramata, British Columbia
Welcome to a little piece of Naramata history in this magnificent 100-year-old home, a timeless treasure dating back to the 1920s and one of the very first built on the beautiful Naramata bench. Boasting approximately 4700 square feet of handcrafted living space, this character home features seven spacious bedrooms and three bathrooms. As you step through the front door, the original hardwood floors and enduring charm immediately set the tone for a residence steeped in history with modern convenience. The main floor welcomes you with an oversized living room that radiates warmth, a cozy dining room perfect for family gatherings, and a bright, spacious kitchen that offers delightful views of the backyard pool and the surrounding landscape. Here, the master bedroom and two additional guest bedrooms share easy access to a well-appointed main bathroom, ensuring comfort and practicality. Ascending to the upper level, you will discover a thoughtfully designed in-law suite complete with two bedrooms, a large living room, and an outdoor deck that showcases stunning panoramic views overlooking Okanagan lake. The lower level provides abundant extra space for a large family, including two additional bedrooms, a generous living area, ample storage, and convenient access to the attached garage. Convenient location close to Wineries, Town of Naramata, Okanagan Lake, Creek Park Waterfalls and more! This home is not merely a residence but a living piece of Naramata’s storied past. (id:23267)
3445 Barberry Street
Kelowna, British Columbia
This is the rancher w/basement in a quiet, desirable Lower Mission neighbourhood you've been looking for! Your new home comes with ample parking out front, a 2 car garage & a newly landscaped front yard w/underground sprinklers. As you enter you'll notice brand new vinyl laminate flooring & baseboards that were recently installed throughout the main floor. Your living room includes a nice bright bay window to let in the afternoon sun. Entertaining is a breeze with a great sized dining room for all your friends & family. Your kitchen provides ample space to prepare all your family's meals as well as enough room to add an island in the future if desired. Just off your kitchen you have a cozy family room with handy sliding glass doors to your covered deck for those morning coffees, afternoon drinks & nightly BBQ's. Out back in your new private backyard there is a great garden space that includes fruit trees & a new shed. Your new main bathroom is completely updated with brand new tile, shower, vanity and fixtures. Your primary bedroom is roomy enough for a king sized bed and includes a walk in closet as well as an ensuite. The second bedroom is also a good size and completes the main floor. Downstairs you'll find the laundry area, a non conforming bedroom, 2 ample storage spaces, a 2 piece bathroom as well as access to the back yard. RV parking out front & AC. Your new home is walking distance to elementary/middle/high schools, shopping & parks. Come see your new home today! (id:23267)
3880 Brown Road Unit# 108
West Kelowna, British Columbia
Welcome to Monticello—West Kelowna's premier 55+ community, where comfort meets convenience! This beautifully maintained 2-bedroom, 2-bathroom condo offers over 1,300 sq. ft. of spacious living designed for easy living and entertaining. The bright, open-concept layout includes a cozy living room with a gas fireplace, perfect for relaxing evenings or hosting guests. Just off the updated kitchen, you'll find a separate family room—a rare feature in condo living—ideal for casual dining, hobbies, or a home office. The primary bedroom is a true retreat, complete with a walk-in closet and a fully renovated en-suite featuring modern finishes and a walk-in shower. A second bedroom and full guest bathroom offer flexibility for visitors or additional living space. Enjoy your morning coffee or evening glass of wine on the spacious covered balcony, overlooking the quiet, landscaped grounds. Monticello is a well-managed, adult-oriented complex with secure underground parking, storage locker, RV parking, a clubhouse, guest suites, and more. Located just minutes from shopping, restaurants, golf, wineries, and medical services, this is the perfect place to enjoy the Okanagan lifestyle. Don’t miss your chance to own this exceptional unit in one of West Kelowna’s most sought-after communities—Monticello living starts here! (id:23267)
378 Mctavish Crescent
Kelowna, British Columbia
Welcome to this well-kept 3-bedroom, 3-bathroom family home in the heart of North Glenmore—one of Kelowna’s most desirable neighbourhoods. Featuring a private backyard with garden boxes, a double-car garage, and spacious living areas, this home offers both comfort and convenience. Located close to great schools, transit, parks, Save-On-Foods, Shoppers Drug Mart, and local restaurants, it’s the perfect spot for families who want quiet suburban living with easy access to amenities. Brand new furnace! (id:23267)
3535 Casorso Road Unit# 73
Kelowna, British Columbia
Great home in Casorso Central MH Park in the lower Mission, located just steps to Gyro Beach. This home is on a very quiet cul de sac in a peaceful area surrounded by greenery. The home has been renovated with a stylish new kitchen with quartz counters and laminate floors with an island and open plan living room. The main bedroom has an ensuite bathroom and the second bedroom is located at the other end of the home. There are two covered decks and two sheds with plenty of privacy and a well maintained, landscaped and irrigated property. Plenty of parking and RV parking is available in the park. Home has been well maintained and is ready to move into. Easy walking to all amenities the lower Mission has to offer, the beach, shopping, and services are all easily accessible. Quick possession is available. Park rules require that one owner/occupant must be 55+ and pets are allowed with approval. Call to view today! (id:23267)
3535 Casorso Road Unit# 40
Kelowna, British Columbia
Very affordable double wide in a great park walking distance to all that the lower Mission has to offer; shopping, beaches and the lake, services. This home has a metal roof and shed and a large lot. Inside there is a kitchen large enough for a sitting table, a very large living/dining room, two bedrooms with closets and a good sized bathroom with tub. The electrical has just been updated with a brand new silver label. There is a covered porch and plenty of room for your vegetable garden. The park requires that one owner/occupant must be 55+. Pets are allowed with park approval. Call and view today! (id:23267)
4194 Beach Avenue
Peachland, British Columbia
Combining lake life with business presents an amazing opportunity. Welcome to 4194 Beach Ave. This PRIME piece of land is situated right at one of the main entrances to the resort-style town of Peachland. The future of this property is expected to be among the most desirable developments in the area, without a doubt. Directly across from BLISS BAKERY, this 10,000 sq. ft., semi-waterfront corner lot features an almost 1100 sq. ft Rancher that will continue to generate INCOME while it is held. The City of Peachland is promoting development for this site. Various ideas have been considered, such as retail on the ground floor paired with view condos, or even the possibility of a WATERFRONT Hotel. If you are seeking a UNIQUE chance to participate in the development of this lakeside town, please reach out. (id:23267)
734 Marin Crescent
Kelowna, British Columbia
Unrivalled lake views stretch from Bear Creek to Peachland in this breathtaking Upper Mission residence. Showcasing over 5,500 sq. ft. of refined quality construction, this 5-bedroom, 5-bathroom estate is a masterclass in design, comfort, and craftsmanship and boasts lake views from all 3 levels. The main level offers effortless living with a grand great room, a chef-inspired kitchen with Thermador appliances and island seating for six, and a deluxe primary retreat featuring a spa-inspired ensuite with steam shower and private deck access. Automated with Control4 and designed for entertaining, enjoy the panoramic wraparound patio with fireplace above, or head to the lower level where a wet bar, theatre room, and spacious rec area await. Three additional bedrooms, each with ensuite access, open to a covered patio with a putting green, hot tub, tranquil water feature & private backyard. A vaulted loft with private balcony makes the perfect office or artist's escape. Thoughtful touches include a 4-car garage (2 deep), home-wide built-in speakers, and manicured, low-maintenance landscaping. Located only a couple mins from the new Upper Mission Shopping centre. This is lakeview living elevated—privacy, luxury, and lifestyle in perfect harmony. (id:23267)

