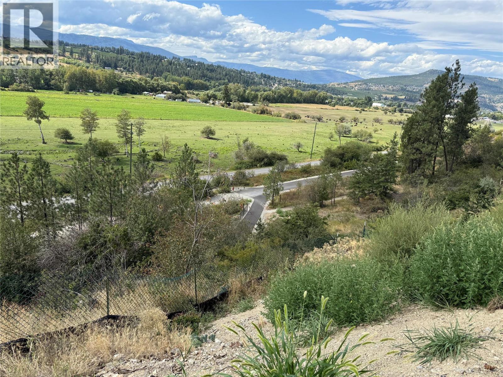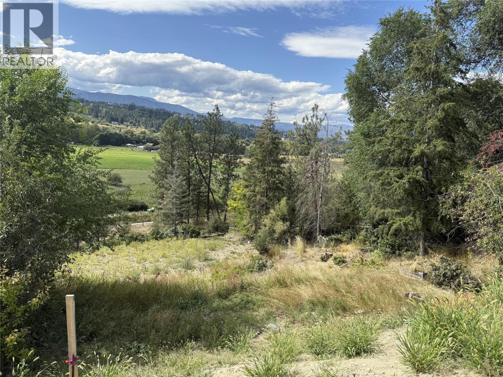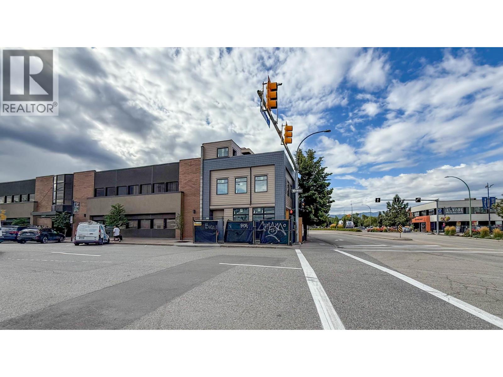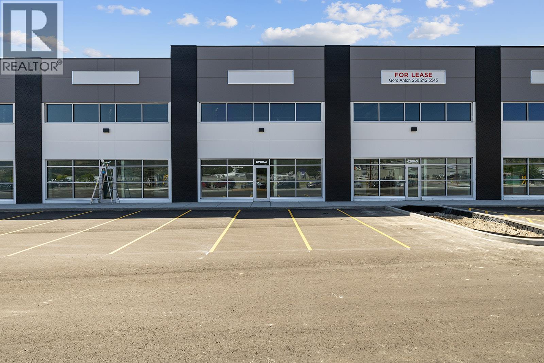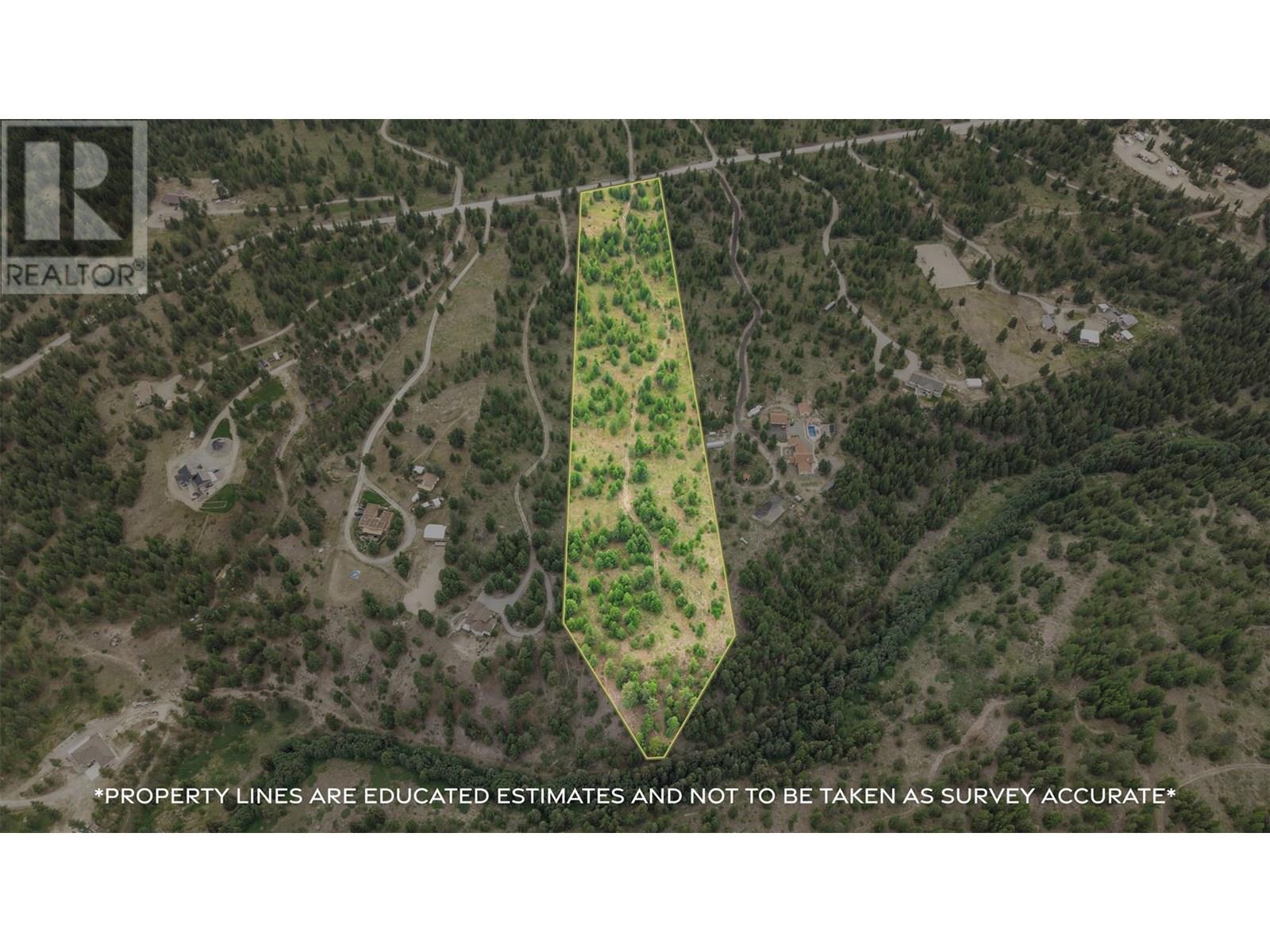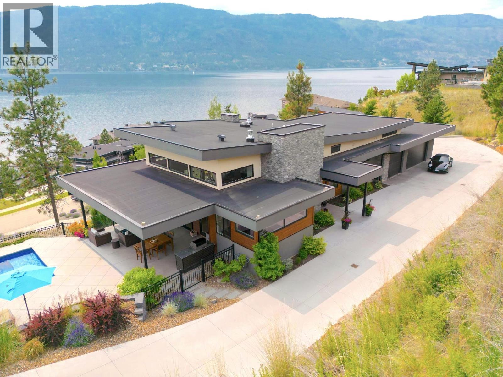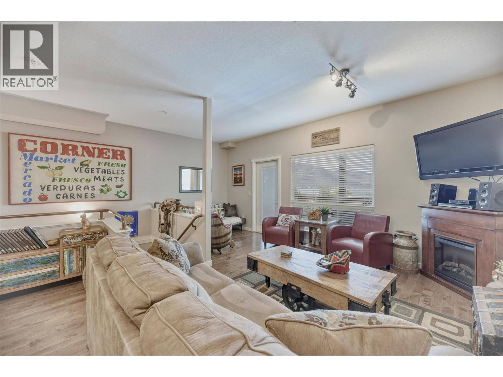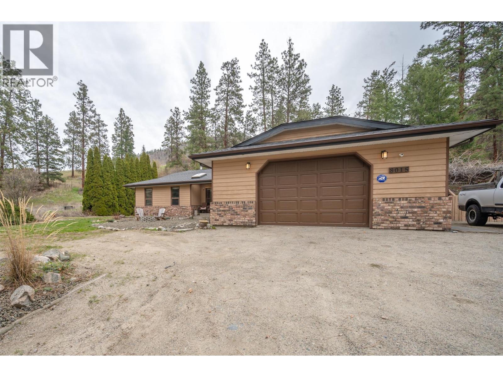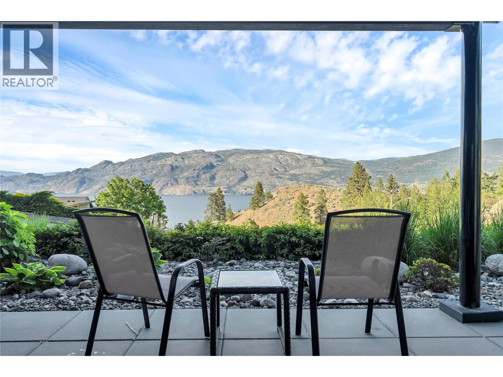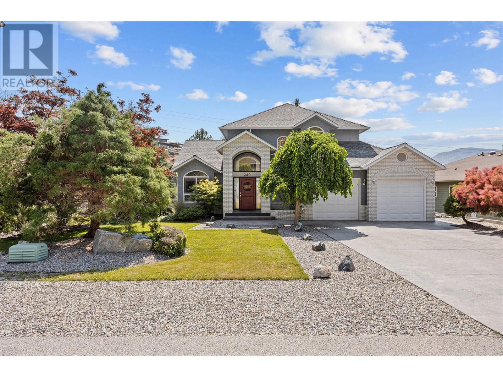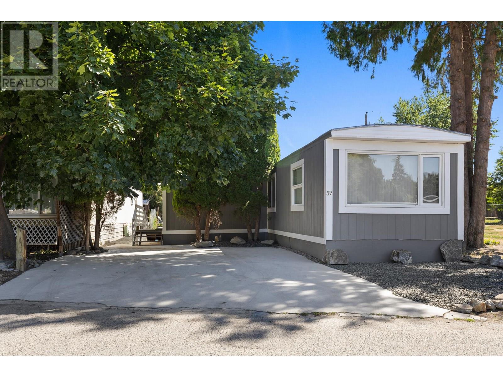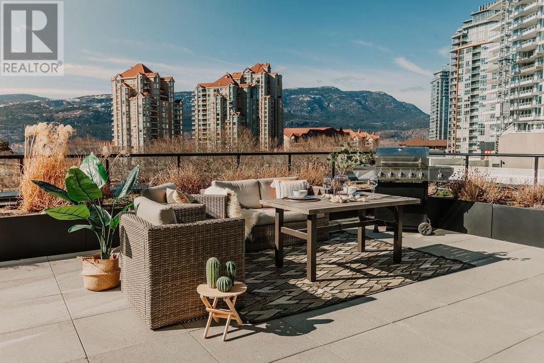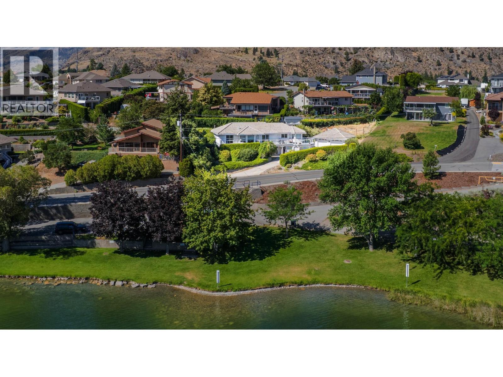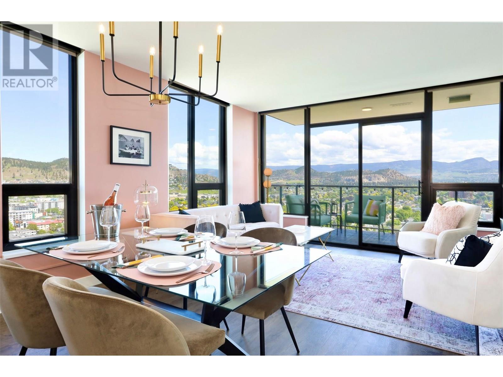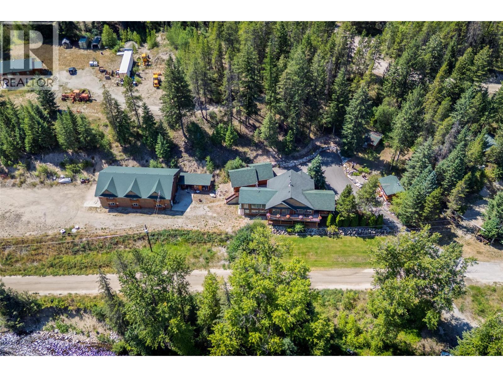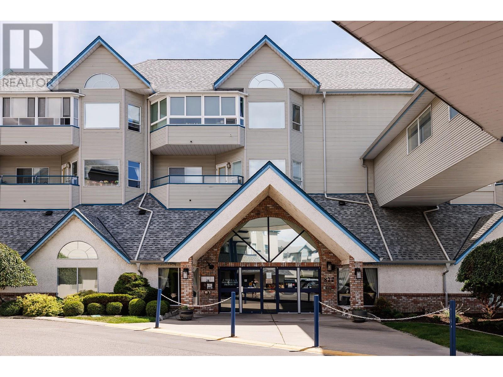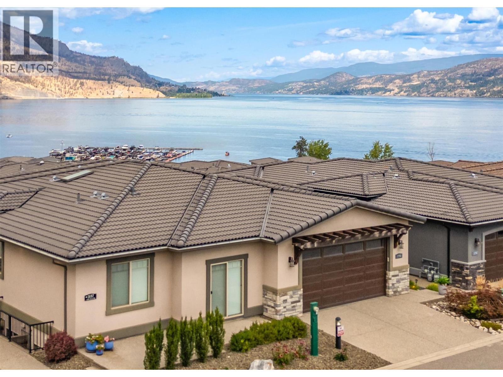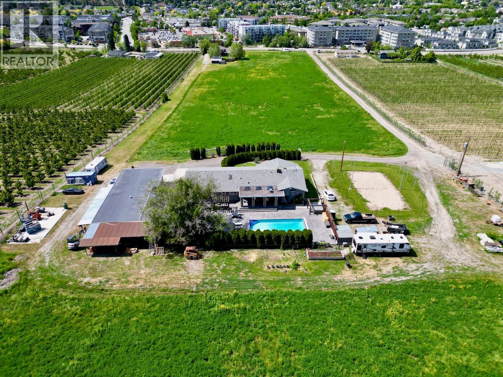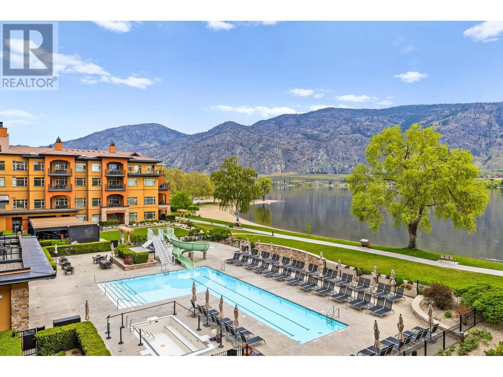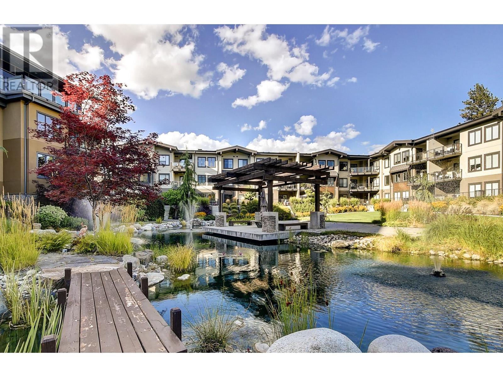Proposed Lot A -10544 Bonnie Drive
Lake Country, British Columbia
Proposed lot in the heart of Lake Country—an incredible opportunity to build your dream home in one of the Okanagan’s most family-friendly communities. Perfectly positioned on a quiet street, this 0.18-acre property offers a great mix of lifestyle & convenience. Walk to schools for all ages, bike or stroll directly onto the Rail Trail, & enjoy the sense of community that comes with an established neighbourhood. Sweeping valley views provide a beautiful backdrop for your future home, while nearby parks, shops & wineries make daily life both relaxed & connected. With BC’s new housing legislation (Bill 44), most single-family lots over 280m2 are now required to allow at least four units—giving you added flexibility & future potential here (subject to district approval). At 0.18 acres, this lot is well above that minimum, making it an even stronger opportunity. This is your chance to design & create the home you’ve always envisioned in a setting that truly offers it all—family, lifestyle & location. Note: Subdivision is proposed & subject to final approval. (id:23267)
Proposed Lot C -10544 Bonnie Drive
Lake Country, British Columbia
Proposed lot in the heart of Lake Country—an outstanding opportunity to bring your vision to life in one of the Okanagan’s most welcoming communities. Set on a generous 0.27-acre parcel, this property combines space, lifestyle & convenience in a family-friendly setting. Located on a quiet street, you’re just steps to schools for all ages, with direct access to the Rail Trail for biking & walking, plus nearby shops, parks & wineries that make daily living both easy & enjoyable. Expansive valley views add to the appeal, offering the perfect backdrop for your future home. Thanks to BC’s new small-scale, multi-unit housing legislation (Bill 44), most single-family lots over 280m2 must allow at least four units (subject to district approval). With its larger size of 0.27 acres, this lot provides even more flexibility & long-term potential. Here is your chance to create something special in a location that truly has it all—community, lifestyle & room to grow. Note: Subdivision is proposed & subject to final approval. (id:23267)
1659 Water Street
Kelowna, British Columbia
Brand new commercial building for lease at the Gateway to Downtown Kelowna. “The Wedge” is a single tenant, commercial building located at the corner of Water St and Leon Ave. Currently under construction, this unique building will offer a total of +/- 2,448 SF of interior commercial space with a bonus of a full, third-floor roof top patio level. Main floor space includes an inviting entry way, and a large open area opening to the 2nd floor. The 2nd floor is a mezzanine level that overlooks the main level. The 3rd floor is a spectacular roof-top patio with outstanding views of the downtown area. Building has 2 internal staircases and elevator access (not installed) including to the roof-top patio. For a qualified tenant, the developer is willing to insulate, drywall and drop the slab (once the utility services are run). If interested this property is also For Sale, for more information contact the listing agent. (id:23267)
3699 Capozzi Road Unit# 613
Kelowna, British Columbia
This brand-new, fully furnished two-bedroom residence is truly turn-key, allowing you to step directly into the Okanagan lifestyle with nothing more than your suitcase. Set on a high floor, the home is bathed in natural light & framed by sweeping views of the lake & resort pool deck. The modern interior blends style & function with upgraded closet organizers, a sleek kitchen showcasing stainless steel appliances, quartz surfaces, & a versatile island—perfect for both everyday living & entertaining. A spacious patio extends your living space outdoors, ideal for morning coffee or evening wine against a spectacular backdrop. Every detail has been designed for comfort & ease, from the curated furnishings to thoughtful finishings that create a truly move-in ready sanctuary. Resort-inspired amenities elevate the experience: outdoor pool & hot tub, BBQ & fireside lounge, shared kitchen & conference room, co-working spaces, a 2000 sqft fitness & yoga studio, & even a convenient dog wash station. AQUA is pet-friendly with no size restrictions & offers a covered parking stall with EV charger plus secure storage. Backed by a 2-5-10 year new home warranty, this residence combines peace of mind with the rare opportunity to live steps from the water in the heart of Lower Mission. Trendy cafés, boutique shops, wineries, & waterfront pathways are just outside your door. Turn the key, move in today, & indulge in a lifestyle where every day feels like a vacation. (id:23267)
6280 Lapointe Drive Unit# 3
Kelowna, British Columbia
Brand NEW Building. 6280 Lapointe Drive at the Airport. Construction almost complete. Occupancy expected late June early July 2025. 8 spaces available for Lease. Landlord to provide fit ups for offices, showrooms, lunchrooms and washrooms. #2-#8 are all the same square feet - 4,097 including Mezzanine #9 - 5,450 Total Square Feet including Mezzanine. (id:23267)
710 Raven Hill Road Lot# 11
Osoyoos, British Columbia
Acreage Living Near Osoyoos – 10.205 Acres with Views & Creek Over 10.2 acres overlooking Nine Mile Creek, just 20 mins to Osoyoos and 35 mins to Mt. Baldy. Enjoy the ideal mix of privacy and convenience in a peaceful rural setting with neighbours nearby. Zoned LH1 (Large Holding) – build a single detached home with a secondary suite (within the main dwelling), start a hobby farm, or operate a B&B/home-based business. Flat, usable land with a drilled well and services at the lot line. The rear of the lot opens to a canyon with stunning views and natural beauty. A rare opportunity with endless potential—verify zoning and permitted uses with the RDOS. (id:23267)
1740 Granite Road
Lake Country, British Columbia
Lakestone Estates awaits! This gorgeous 4+ bedroom 5,100+ sq/ft west-coast contemporary 'lake house' w/ 3+ Car Garage (room for boat) with 0.78 Acre lot on one of the Okanagan's most desirable streets. Open the 15 ft Folding Sliding Door allowing the dining room and kitchen to extend onto your covered deck with fire table area, BBQ space, sun lounging zone, salt water pool, and hot tub. Inside, the 14 ft ceilings and full windows create a serene vista from which to take in a panoramic view of the lake. Retreat to a luxury primary bedroom w/ large walk-in closet and spa-inspired ensuite. Off the contemporary chef's kitchen with 12ft island, is a small office and walk-in pantry housing the extras - ideal for entertaining. Downstairs you will find 3 bedrooms, a chilled wine display, a flex room / second laundry (roughed-in for 4th bath), media room, and large Rec Room / Multi-purpose space with two access doors and direct stairs to garage for convenience. Incredibly well thought out, and meticulously maintained. High end hardwood floors, quartz counters, and custom cabinetry throughout. Multi-zoned heating/cooling and multi-room speakers. An easy stroll to Lakestone’s beach for boating access, kayaking or SUP boarding, tennis and pickle ball courts, and hiking / biking trails. Enjoy sampling wine at one of 7 local wineries. This location and home will not disappoint! View HD Video w aerial drone footage (See Media Link), Virtual Tour, & Floor plans. Low strata fee. Not in HOA. (id:23267)
2283 Shannon Heights Court Unit# 6
West Kelowna, British Columbia
This is currently the only 4 bed 4 bath and largest 4 bed townhouse on the market in Shannon Lake! Tucked at the end of a quiet cul-de-sac in an intimate 20-home community, where neighbours are friendly, pets are welcome, and a true sense of belonging fills the air. Carrot Mountain hiking trails begin just behind the property, Shannon Lake Golf Course borders the complex, and evenings bring skies so clear you can see every star. All this, only 15 minutes to Downtown Kelowna, 9 minutes to groceries and 6 minutes to multiple schools. Inside, has been thoughtfully refreshed. Quartz counters in the kitchen and bathrooms, new sinks, fixtures, and stylish lighting throughout. Hardwood floors add warmth to the main level, where the living and dining spaces flow onto a covered balcony — the perfect spot to enjoy morning coffee. A private patio off the kitchen offers a space for herbs, flowers, or a BBQ! The layout is designed with families in mind: upstairs, has three bedrooms, including a large primary with walk-in closet, ensuite, and private balcony to soak up sunrise views. Downstairs, a versatile bedroom with its own ensuite makes an ideal guest space, teen hideaway, or office, with direct access to the double car garage. The complex also offers a grassy dog run/ picnic area overlooking the golf course! With only one shared wall, two balconies, and the unique blend of privacy and community, this home offers a lifestyle where quiet moments, friendly faces, and nature all convene. (id:23267)
4300 44th Avenue Unit# 109
Osoyoos, British Columbia
LAKE & POOL VIEW at Village on the Lake in Osoyoos! This fully furnished 3-bedroom, 3-bathroom townhouse comes with boat slip #102 and offers a lifestyle that is hard to find in the Okanagan. A true turn-key property, it is one of the rare complexes in Osoyoos that allows rentals without requiring it to be your primary residence—an excellent option for part-time owners looking to generate income. The main floor features an open-concept kitchen with granite countertops, a spacious living/dining area with hardwood floors, an electric fireplace, and a 2-piece bath with laundry. A large deck overlooks Osoyoos Lake and the pool, making it perfect for entertaining. On the lower level, the primary suite includes a 3-piece ensuite and private 15’ x 6’ patio where you can enjoy your morning coffee with serene lake and pool views. Two additional bedrooms and a full 4-piece bathroom complete this level, offering plenty of space for family or guests. Amenities include private waterfront access, a boat dock, outdoor pool, hot tub, and exercise room. Use it as a permanent home, vacation retreat, or investment property—the flexibility here is unmatched in Osoyoos. Close to downtown, walking trails, recreation, and golf, this property offers both convenience and the best of resort-style living. All measurements approximate; Buyer to verify (id:23267)
8015 Victoria Road S
Summerland, British Columbia
QUICK POSSESSION! HOUSE WITH ACREAGE! SPACIOUS MAIN FLOOR LIVING with this 3 bed, 3 bath home with an ATTACHED GARAGE and large DETACHED SINGLE GARAGE that is situated on 1.39 ACRES. Main floor has a bright layout with HARDWOOD floors, a roomy kitchen and breakfast nook area that leads to the formal dining/living spaces offering comfort with a corner gas FIREPLACE. Main bedroom has its own PRIVATE 2 pce ensuite, walkin closet, and private exit onto the patio. Completing this floor, the 2nd bedroom, 3 pce common bath, laundry/mudroom that leads to the double garage. Downstairs offers endless opportunities with an additional 3rd bedroom, large recreational spaces, storage rooms and an access to lead back to the garage. Outside there's a large patio space for entertaining with privacy, ample parking for RVs/trailers/boats, and a heated detached SINGLE GARAGE. Located minutes to schools, downtown Summerland, trails, wineries, golf, restaurants, and more! Perfect for families being on the school bus route, investors, or downstairs looking for 1 level living. By appointment only. Measurements are approximate only - buyer to verify if important. (id:23267)
138 Sumac Ridge Drive
Summerland, British Columbia
Discover refined luxury in this custom-built masterpiece perfectly positioned in prestigious Sumac Ridge Estates to capture breathtaking lake and mountain views. Enter into soaring living spaces filled with natural light and stunning vistas. The open-concept kitchen and dining areas flow seamlessly into multiple living spaces, ideal for entertaining or quiet retreats. With 3 bedrooms, family room, and legal suite, there's versatility for every lifestyle need. Distinctive architectural design adds character while private outdoor areas showcase panoramic scenery enhanced by professional landscaping. Nestled among vineyards beside a golf course, this exceptional home offers the perfect blend of elegance and tranquility that defines Sumac Ridge living. Experience luxury lifestyle living where every detail has been thoughtfully crafted. (id:23267)
240 Heritage Boulevard
Okanagan Falls, British Columbia
240 Heritage Boulevard, a showcase home! This versatile 5 bedroom, 4 bathroom home impresses with size, design and practicality for both family living and income potential. Located in the peaceful Heritage Hills neighborhood, this 4,250 sq ft home is just 10 minutes south of Penticton, offering privacy, space, and views of lake and valley. The main level features a double garage, extra parking, a front office, and two living rooms, including two lakeview decks off the kitchen nook. Upstairs, you’ll find a cozy nook, three spacious bedrooms, and two full bathrooms. The primary suite includes its own private lakeview deck, a walk-in closet, and an updated 5 piece ensuite. The lower level boasts a bright, self-contained two-bedroom BnB suite with a private patio, hot tub, and a second double garage with RV parking—perfect for extended family or rental income. This home has been thoughtfully updated with fresh paint throughout (walls, baseboards, doors in 2025), new door hardware, brand-new carpet on both staircases, a new roof in 2024, industrial hot water tank in 2024 and upgraded lighting and landscaping. Other features include in-floor heating, two gas fireplaces, and a 24’ x 29’ gym/studio/workshop. All situated on a private 0.5-acre lot with a natural creek and wooded ravine. Come see for yourself this all-in-one exceptional property. (id:23267)
2065 Boucherie Road Unit# 57 Lot# 57
Westbank, British Columbia
Motivated seller! Here's an awesome opportunity at #57 2065 Boucherie Rd! Situated in family friendly Princess MHP, this renovated 3 bedroom, 2 bathroom home boasts many great updates including: siding, carpets, trim, laminate and hardwood flooring, sub-floors, insulation, siding, windows, countertops, new hot water tank, new bathrooms, new fans & shower surrounds. Comfortable & functional layout featuring 1,444 sqft of living space. The living room is bright and welcoming. Lovely fenced back yard with updated landscaping and a shed. 2 parking spots out front. Mere steps from a private beach! Conveniently located in Westbank just minutes from shopping, wineries, hiking trails, shops, restaurants, schools, public transit & golf. No dogs. Indoor cat allowed. Financing exclusively through Peace Hill Trust; park approval requires a minimum credit score of 730 for prospective buyers. (id:23267)
192 Nicola Place
Summerland, British Columbia
Welcome to 192 Nicola Place, a beautifully maintained single detached home in peaceful Summerland. Nestled on a cul-de-sac, this property offers a perfect balance of privacy and convenience, within walking distance of Detonate Brewing, Unisus School, and the scenic trails of Giant’s Head Mountain Park. Built in 2009, this spacious family home is in move-in-ready condition. The main residence features 4 bedrooms, 2 bathrooms, and an inviting open-concept kitchen, dining, and living area. A generous recreation room provides additional space for relaxation or entertainment. Step outside onto the expansive deck, where you can take in delightful mountain views. A standout feature of this property is the legal 2-bedroom income suite - an excellent opportunity for mortgage assistance or multi-generational living (currently unoccupied). The fully fenced backyard includes a dedicated gardening area, perfect for those with a green thumb. Additional highlights include ample open parking, an attached double-car garage, and plenty of space for outdoor activities. Don’t miss this exceptional opportunity to own a versatile home in one of Summerland’s most desirable locations! BONUS... Buyer incentive offered by the Seller, please inquire for further details. (id:23267)
1232 Ellis Street Unit# 403
Kelowna, British Columbia
UNWIND. ENTERTAIN. REPEAT. | For those that trades weekends away for evenings on the patio, this is home. A modern 2 bed + den CORNER HOME in the heart of downtown Kelowna with clean lines, floor-to-ceiling windows, and a RARE HUGE PRIVATE PATIO - that changes everything. Lounge with a coffee, host friends for dinner, sip something cold under the stars, or stretch out in the sunshine, this space turns every day into a vibe. Inside, the layout flows effortlessly: two spacious bedrooms, a versatile den for your WFH setup, reading nook, or Peloton zone, and a sleek kitchen designed for real life and elevated hosting. Natural light floods the living space, while in-suite laundry, durable modern finishes, and secure building access make things easy. Outside your door? Everything Kelowna offers is within reach, walk to the lake, brunch spots, yoga studios, wine bars, breweries, boutiques, concerts, and the boardwalk. This is the perfect blend of low-maintenance luxury, lifestyle freedom, and downtown energy. Whether you’re downsizing with intention or upgrading your every day. THIS IS THE ONE. (id:23267)
6752 Lakeside Drive
Oliver, British Columbia
LAKESIDE. VIEW. RARE. | Welcome to your South Okanagan retreat directly across from the sparkling waters of Tuc-el-Nuit Lake. Positioned on a generous 9,670 sq. ft. lot in one of Oliver’s most sought-after enclaves, this estate-style residence offers the rare combination of sweeping views, immediate lakeside access, and a layout ideal for multi-generational living. The timeless exterior and wide driveway set a grand tone, complemented by a detached double garage. Inside, lake and mountain vistas frame the open-concept main level, where a bright kitchen with breakfast bar flows into spacious living and dining areas - perfect for gathering and entertaining. Two bedrooms on the main include a primary suite with walk-in closet and ensuite. Step onto the expansive deck to soak in panoramic vistas with morning coffee or evening wine. The daylight lower level is a fully self-contained space with kitchen, large rec room, two bedrooms, and full bath, offering comfort and privacy for guests or extended family. Just steps from the shoreline of ROTARY BEACH for swimming, kayaking, SUP or sunset strolls, this home blends Okanagan lifestyle with practical design. THIS IS IT - more than a residence, it’s a rare offering ready for your next chapter. (id:23267)
1471 St. Paul Street Unit# 2307
Kelowna, British Columbia
SUB-PENTHOUSE. TWO PARKING. VIEWS. | This exceptional 2-bedroom, 2-ensuite corner suite sits on the sub-penthouse level of Brooklyn, a landmark 23-storey concrete tower by Mission Group in the heart of downtown Kelowna. With over 930 sq. ft. of interior living and a 152 sq. ft. covered patio, this home captures breathtaking lake, mountain, and city views from nearly every angle. Designed for both style and functionality, the residence features smart home integration, modern cabinetry, quality appliances, and an intelligent layout that maximizes light and privacy. As one of the only units with two secured parking stalls, this is a rare and valuable offering in the downtown core. Brooklyn blends urban convenience with lasting quality - solid concrete construction ensures enhanced soundproofing and long-term durability. Located in the lively Bernard District, you’re just steps from Kelowna’s best restaurants, cafes, breweries, boutiques, and the waterfront. With a Walk Score of 98, daily errands and adventures are all within reach. Residents enjoy premium amenities including a rooftop terrace with panoramic views, a Club Lounge, BBQ area, and pet-friendly features like a dog wash station and access to dog beaches nearby. Whether you're seeking a stylish primary home, luxury down-sizer, or performing investment, this residence delivers downtown living at its finest. EXCEPTIONAL PRICE FOR THIS OFFERING. (id:23267)
95 & 105 Dale Avenue
Carmi, British Columbia
REDUCED AGAIN FOR QUICK SALE! PRICED TO GO NOW - WELL BELOW ASSESSED VALUE!!!! Located in the close knit community of Beaverdell, close to Big White and 45 mins to Kelowna. Drive through 32x80 shop with 220 power and water, approx 35' doors at both ends oversized storage mezzanine and parts room. Concrete floors. Self contained suite in shop. A massive amount of parking plus a 2 car garage for the home. 2 small outbuildings, 1 is an actual Finnish Sauna. 4 extra lots subd on property. Primarily Timber Frame with all the charm and space that is needed. Opening up into a large living area with a separate dining area and oversized kitchen. Large deck off the kitchen for entertaining. A massive Primary bdrm on the main floor with a full walk in suite and a bonus room. Downstairs has its own full bathroom with two large bedrooms, rec-room and oversized laundry/mud room. Well pump replaced approx 2 yrs ago. Fish Rainbows out of the West Kettle River. Tons of ATV, dirt-bike and snowmobile trails right from the property. Backs onto Crown land. All information and measurements deemed approximate only and should be verified by the Buyer(s) agent(s). OUT OF TOWN AGENTS: Buyer's Designated Agent must be present at all showings including open houses whereby the Buyer(s) have visited or plan to visit without their designated Agent or Agent which whom would or does submit the offer(s) or the commission offered to the Cooperating Broker-age/Buyer's Designated Agent will be reduced by 50%. (id:23267)
1708 Lake Vista Road
West Kelowna, British Columbia
Welcome to West Harbour Kelowna’s premier gated Lakefront Community where every day feels like a vacation! This custom home offers an unparalleled Okanagan lifestyle with your own boat slip, 500 feet of private sandy beach, pool, clubhouse, fitness center, pickleball courts, and more all for just $245/month! Designed with thoughtful architectural enhancements, this home boasts expanded windows, walkouts, and oversized deck and patio on both levels to maximize breathtaking lake and mountain views. The inviting foyer showcases rich hardwood floors, an elegant staircase, and an open, airy design. The timeless kitchen features classic maple cabinetry, gas stove, pantry, and oversized island for gathering. Two bedrooms on the main floor with two full bathrooms including the primary suite with garden door walkout access, spacious ensuite with separate shower, and walk-in closet. The lower level impresses with a private entrance, rich hardwood floors two more bedrooms, a full bath, wet bar, family room with sleek linear fireplace and an extended covered patio. PLUS a 400 sq ft theatre room for movie nights. This stunning home has been lightly used so it is in pristine condition. Whether you’re boating, lounging on the beach, or entertaining on your lake-view balcony, this is Kelowna living at its finest. Experience luxury, community, and the very best of the Okanagan waterfront lifestyle. 7 minute drive to the downtown for restaurants and entertainment. Great location! (id:23267)
877 Klo Road Unit# 227
Kelowna, British Columbia
MOTIVATED SELLER - Welcome to effortless living in the heart of Kelowna’s sought-after Lower Mission. This beautifully updated 2-bedroom, 2-bath + enclosed sun room home offers a rare blend of comfort, style, and convenience—perfectly positioned just steps from shops, restaurants, medical services, Okanagan College, and several schools. Set on a quiet residential street, the residence boasts elegant crown moulding, updated light fixtures (2023), and a thoughtful layout ideal for both everyday living and entertaining. The bright white kitchen features quartz countertops, a dramatic tile backsplash, all new appliances (2020), and a convenient pass-through breakfast bar. A cozy dining area flows into the spacious living room, highlighted by bay windows and natural light. This is a 55+ community. Retreat to the enclosed sunroom or unwind in the expansive primary suite with walk-through closets and a 3pc ensuite with a glass walk-in shower. Additional upgrades include newer laminate floors (2021), bedroom windows (2023), blinds (2017), and toilets (2021). The in-unit laundry, abundant storage, and 125-amp panel add everyday ease. Tucked beside a tranquil artisan creek and shaded by mature trees, this home is a rare opportunity to enjoy peaceful, low-maintenance living with every amenity just minutes away. (id:23267)
1796 Viewpoint Drive
Kelowna, British Columbia
Exclusive Gated “WEST HARBOUR” a ""True Beachfront Community"" Enjoy 500 ft of Private Sandy Beach with resort-style amenities: Pool, Hot Tub, Fitness Centre, Clubhouse, Pickleball/Tennis and Basketball Courts, Fenced Dog Parkette and a Marina. Boat slips available for purchase. All for just $245/month. Tired of climbing stairs – this home is for you! Just drive into your double car garage, open the door and you're in. Bright and open 3 bedroom Walkout Rancher offers a compact, functional layout with Lake and Mountain Views. Lovely white kitchen cabinetry with under cabinet lighting, pantry, granite countertops and reverse osmosis water drinking system. Completely open to the living and dining rooms, laminate flooring, big picture window and walkout to a glass paneled balcony/deck to enjoy those views. The main level primary bedroom offers a large ensuite bath, double sinks, large glass shower and walk-in closet. Two additional bedrooms on the lower level with separate entrance from covered patio offer privacy for family and guests. Whole house water softener system. Only a 7 minute drive to downtown Kelowna. Rentals 6+ months. Two pets allowed with no size restriction. No GST, Spec Tax or Property Transfer tax. Live the Okanagan lifestyle in a vibrant, waterfront community. Easy living - skip the stairs. Low maintenance yard. (id:23267)
371 Valley Road Unit# 1-3
Kelowna, British Columbia
MULTI-GENERATIONAL 13.7 ACRE COUNTRY FARM ESTATE in the heart of Glenmore Valley - walk to schools, shopping, play fields, bike to UBCO! Approx 11.5 Acres of irrigated Alfalfa in 2 fields, potential for cherries, apples, vineyard or your farm ideas! Multi family living potential with 2 homes, 2 inlaw suites, + 2100 SF garage/workshop, 3 double garages and more to house all the toys! MAIN HOME (3-371) features a Beautifully Renovated 4312 SF 3+3 Bedroom Rancher, with basement suite with separate entrance. Spacious open plan, Alder hardwood floors, Gourmet Upscale Maple shaker kitchen with huge island, granite counters, Executive office, Luxurious Open Primary bedroom suite out of sparkling hills. Huge luxurious semi closed patio & 16x36 pool with track cover for entertaining. Amazing detached shop/garage. 2ND HOME (1-2 -371) offers a 2271 SF 2 story style 4 Bed, 3 Bathrooms family home with Oak kitchen, formal living room and gas fireplace in family room. Huge primary bedroom with 3 piece ensuite, finished games room in built out garage and more, tons of storage. Attached 1830SF self contained rancher style 3 bed, 2 bath ""farm help"" inlaw suite is amazing - Oak hardwood, huge primary bed, 4 piece ensuite. Fenced backyard, tons of parking, double garage plus detached garage. ALR and agricultural use for low taxes. GST on farm portion. So much potential for multi-generations to live, and do intensive farming. It is the Best mix of Country Rural living with Central Convenience! (id:23267)
15 Park Place Unit# 413
Osoyoos, British Columbia
Lakeside Luxury at Watermark Beach Resort Welcome to Watermark Beach Resort, a beautifully appointed top-floor, fully furnished one bedroom suite in the heart of Osoyoos, BC. This immaculate 597 square foot condo offers a stylish open-concept layout with high-end finishes, including stainless steel appliances, stone countertops, and designer furnishings. Enjoy breathtaking views of the city and surrounding mountains from your private balcony, creating the perfect space to relax and unwind. As an owner at Watermark, you’ll have access to an exceptional range of resort amenities. These include a heated outdoor pool and hot tubs, a fully equipped fitness centre, steam rooms, a luxurious wellness spa, on-site dining at 15 Park Bistro, concierge and housekeeping services, and direct access to Osoyoos Lake with beautifully landscaped walking paths. Whether you're soaking up the sun or exploring the vibrant local wine and food scene, everything is right at your doorstep. Zoned for short-term rentals, this property is not just a vacation getaway—it’s a smart investment. In 2024, it generated a top net payout of $17,700 through the resort's professionally managed rental pool. With its prime location, proven rental income, and full-service amenities, this unit is ideal for personal enjoyment, passive income, or both. This is your opportunity to own a piece of paradise on Canada’s warmest lake. (id:23267)
600 Sarsons Road Unit# 109
Kelowna, British Columbia
LUXURIOUS LIVING AT UPSCALE ""SOUTHWINDS AT SARSONS""! This stunning 1497 SF Level Entry Condo with a Beautiful South facing Covered Patio on landscaped grounds is beautiful. Huge windows flood the unit with tons of natural light, high 9' ceilings and open plan give feeling of real spaciousness. Warm decor, engineered hickory hardwood in main living areas, tile in bathrooms and cozy carpets in bedrooms. Open Maple Kitchen with large island, granite counters, and under cabinet lighting. SS appliances, New Bosch dishwasher. Dining area with glass door to a covered concrete patio and garden area allows for seamless in-out fun. Generous Great room features a gas feature fireplace and huge wall to wall windows bringing the outside in. Double glass doors to an office off the entry - perfect for crafts. Extra large 5 piece Ensuite with separate soaker tub/shower, travertine style tile floors, high granite counters. Split design with private second bedroom with walk through closet and shared 3 piece bathroom with huge walk in tile/glass shower. Big laundry rm with cabinets. Southwinds is a ""Cut Above"" in Executive design and luxury living. Impressive open main entry, Sep clubhouse with full exercise facilities, big indoor pool and hot tub, & extensive landscaped and pond areas. WALK TO THE LAKE? NO PROBLEM! After dinner swim in the Pool? Sure thing! Quick Workout? Yes please! Wine with friends on the deck? Come on over! 1 dog or cat, 15"" or 12kg. (id:23267)

