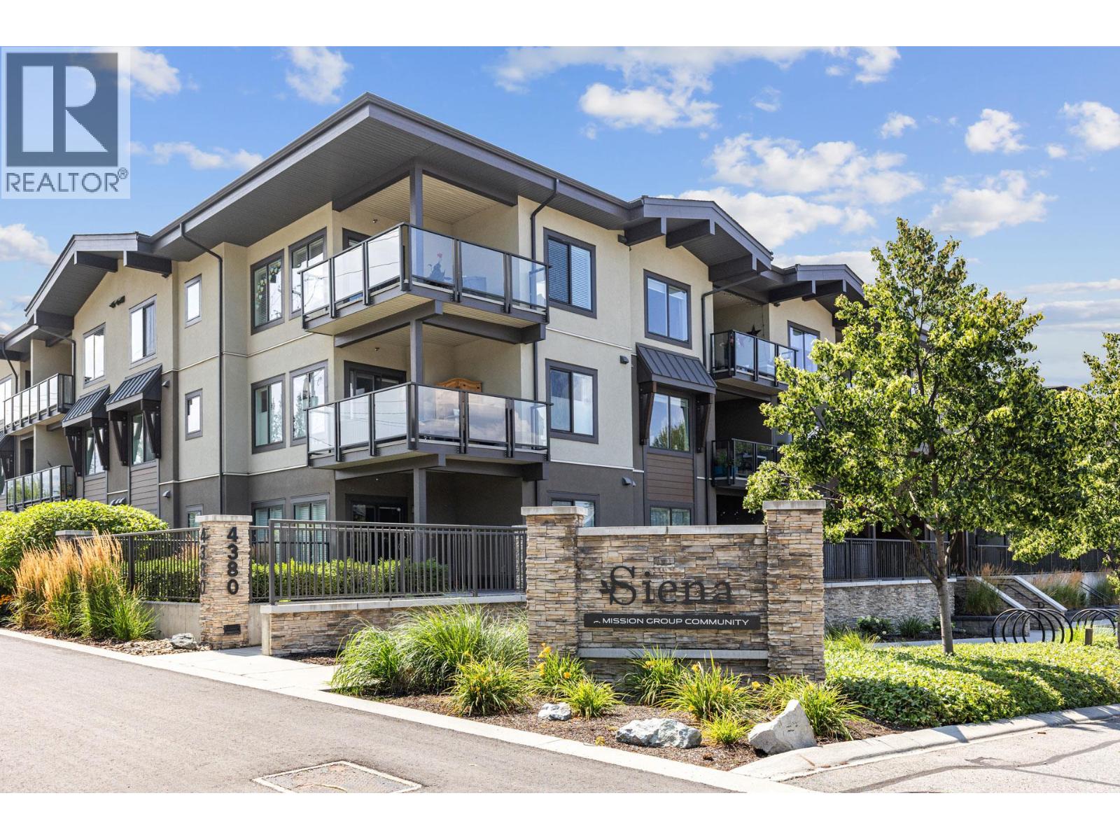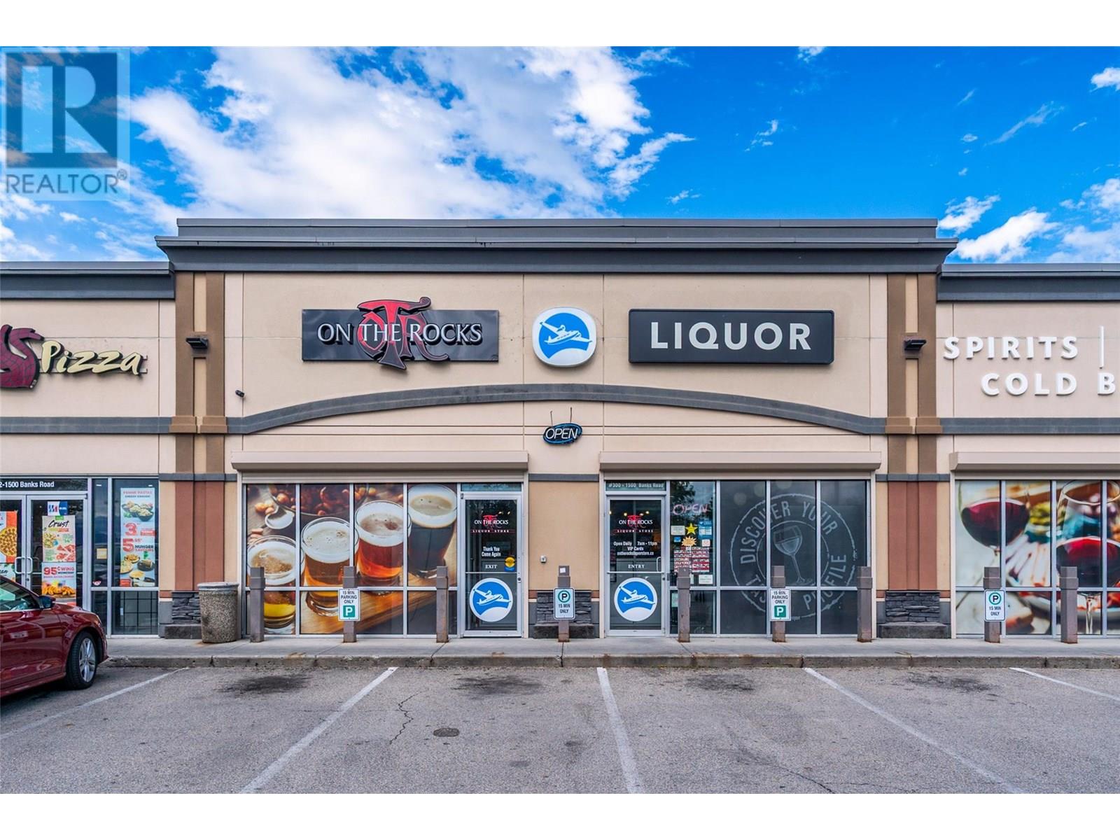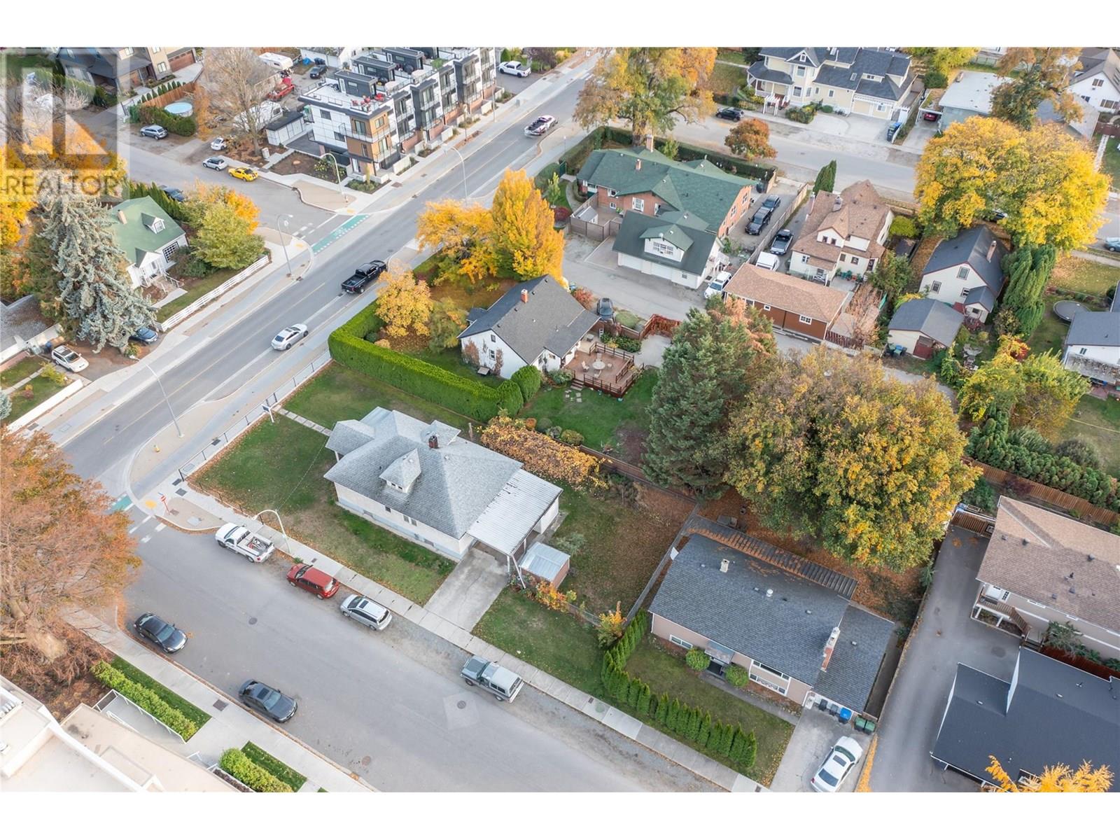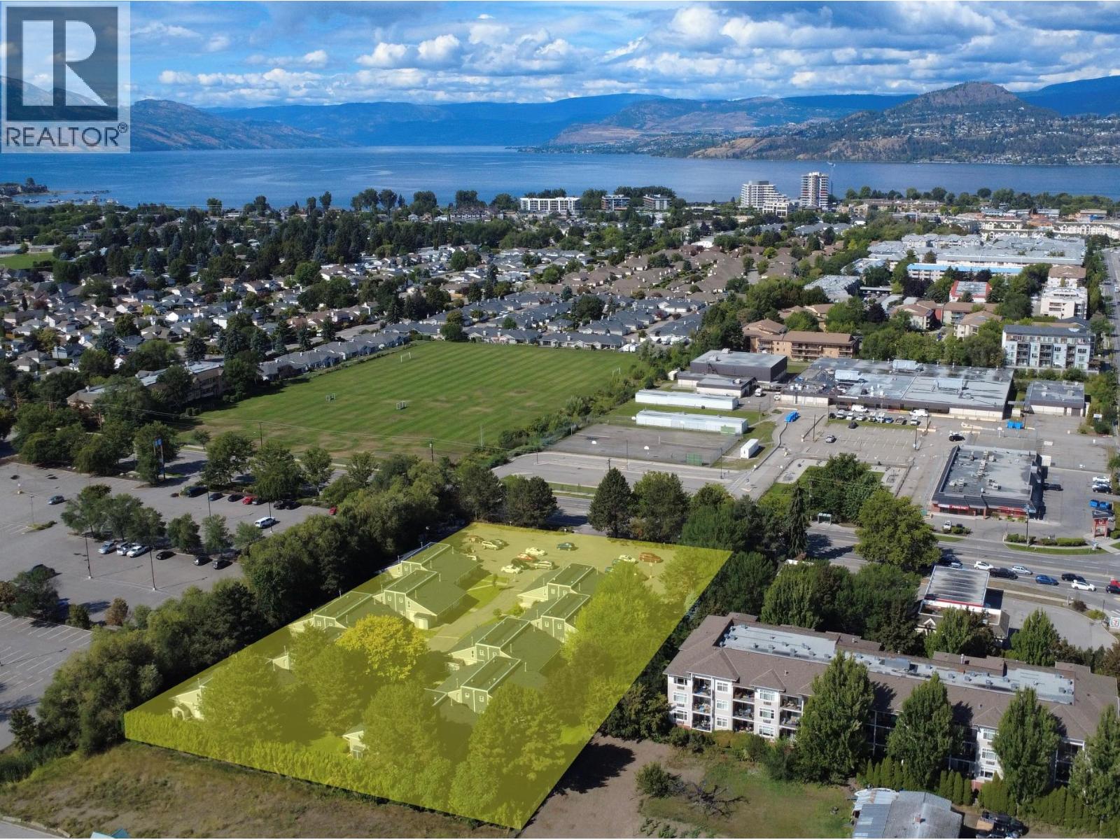11290 Dakota Road
Lake Country, British Columbia
Renovated rancher in the Copper Hill area of Lake Country! Situated on a 0.285 acre lake/valley view lot, this home offers three bedrooms (easily four), three bathrooms, and 2400+ square feet of refined living space! Being on a quiet no thru road, this property offers privacy and a family friendly neighbourhood. On the main floor, you are greeted with a large living room space that opens up to the kitchen space, complemented by a large covered deck area with sun shades. This outdoor space is great to enjoy the picturesque sunsets to the west. The master bedroom features a private deck space, a three piece ensuite bathroom, and a walk in closet. The additional bedroom is serviced by another full bathroom. Downstairs, there is an in-law suite with one (or two) bedrooms, full kitchen, and a three piece bathroom. The walk-out basement is bright with a separate entrance, and has access to a covered patio. There is an extensive upgrade list with this property (please inquire for details), and includes a newer hot water tank, removal of Poly B piping, 200 amp service, and more. Parking is extensive here, with a single insulated garage stall while also having plenty of uncovered parking, with another spot off of the road as well. The outdoor living space features a private, pool-sized backyard with a hot tub surrounded by cedars and extensive xeriscaping throughout. In the front yard, you’ll find a 500 square foot patio perfect for relaxing. The perfect location just a five minute walk to the rail trail and the perfect neighbourhood, this is a move-in ready home and is ready for you and your family! (id:23267)
3604 Shadow Creek Drive
Kelowna, British Columbia
Tucked in the heart of Sunset Ranch, this well cared for 3 bedroom 3 bathroom walkout rancher invites you to unwind in style. The open concept main floor welcomes you with soaring vaulted ceilings and a cozy corner gas fireplace. The main level has two bedrooms, including the primary bedroom with full ensuite, and another bathroom and laundry room. The living room walks out to the covered balcony, perfect for relaxing on those hot Okanagan summer days. Downstairs has a third bedroom and a massive rec room with a wet bar. Huge storage room and walkout patio complete the lower level. The fully fenced zero scaped yard offers low maintenance and leisure. Enjoy all the amenities at the nearby Sunset Ranch Golf & Country Club and only 5 minutes from the airport. (id:23267)
4692 Gordon Drive
Kelowna, British Columbia
A True Lower Mission Gem on a Rare Corner Lot! Ideally located in the heart of the Lower Mission, this warm & welcoming family home is nestled on an expansive corner lot surrounded by mature greenery. Thoughtfully designed for everyday living & entertaining, the home is filled with natural light thanks to oversized windows & skylights. The main level offers a timeless, functional layout with hardwood flooring throughout. The eat-in kitchen is classic & features granite countertops, gas range, white cabinetry & a custom pantry hutch. Step outside to your own backyard sanctuary—completely private, beautifully treed & complete with a hot tub to unwind & enjoy nature year-round. A spacious living room, formal dining area, family room, half bathroom & versatile den that easily doubles as a fourth bedroom round out the main floor. Upstairs, three bedrooms include a generous primary retreat with a walk-in closet & bright ensuite featuring a soaker tub. Thoughtful storage is found throughout, with large closets & a full crawl space spanning the footprint of the home. A massive driveway accommodates an RV, boat, or multiple vehicles, in addition to a double garage. Located just minutes from top-rated schools, beaches, daycares, preschools & the new Upper Mission Village shopping centre—this is more than a home, it's a lifestyle. Whether you're a first-time buyer, growing family, or savvy investor, this is an exceptional opportunity in one of Kelowna’s most sought-after neighbourhoods. (id:23267)
300 Drysdale Boulevard Unit# 17
Kelowna, British Columbia
Welcome to one of the best-appointed units at The Grove—this 3-bed, 3-bath townhome is tucked away on the quiet side of the complex, offering rare dual access convenience. Thoughtfully designed with families, investors, or first-time buyers in mind, this home features a bright, open-concept layout with high end finishes such as engineered hardwood flooring, a custom kitchen finished with European granite countertops and stainless steel appliances. Enjoy seamless indoor-outdoor living with a sun-filled deck off the kitchen and a fully fenced front courtyard patio—a rare feature reserved for select outer units in the complex, perfect for morning coffee or relaxing evenings. Upstairs offers 3 full bedrooms, including a generous primary with a walk-in closet and private ensuite. The oversized double tandem garage provides more storage than you’ll know what to do with. Plus, this pet-friendly complex allows either two dogs/cats, or one of each—with no size restrictions. Low-maintenance living with affordable strata fees and professionally landscaped grounds. Located just steps to shopping, parks, Watson Elementary School, Knox Middle School, and quick drive to UBCO. There is tons of street parking right outside your private entrance—ideal for guests or for extra vehicles. Quick possession possible. Modern, quiet, and move-in ready—this is North Glenmore living at its best. Message me today to book a viewing. (id:23267)
18 Chardonnay Court
Osoyoos, British Columbia
Experience the best of East Bench living at 18 Chardonnay Court. This expansive 3,800 sq/ft home offers 4 bedrooms plus a den, with sweeping lake views and a layout that adapts to a wide range of lifestyles. The main floor welcomes you with an open-concept design and impressive ceiling heights in the great room, creating a light and airy atmosphere. The kitchen and dining space offer plenty of room to gather, with seamless flow for everyday living or hosting. From here, step out to a second covered patio and the rear yard — a blank canvas ready for your landscaping vision or suite plans. Located in a quiet cul-de-sac, this home delivers both comfort and long-term potential. Upstairs, the primary suite feels like a true retreat — oversized, elegant, and complete with a spa-like ensuite and a massive walk-in closet. A second living area on the second floor level leads to a covered deck, prepped with a patio heater rough-in and a built-in surround sound system that connects throughout the home and outdoors. The lower level features a large flex space ideal for a theatre, games room, or future suite — with plumbing already roughed in. Located in a quiet cul-de-sac, this home delivers both comfort and long-term potential. Whether you're looking for a forever home or a flexible investment, 18 Chardonnay Court is ready to impress. Book your private tour today and explore what’s possible. (Suite/Landscaping package subject to additional charges) (id:23267)
4380 Lakeshore Road Unit# 115
Kelowna, British Columbia
Move-in ready! Ground floor corner unit located in Siena at Sarsons in the Lower Mission. This unique 2 bedroom, plus den/office, 2 full bathrooms (which are both ensuites) is an absolute must-see! Lots of windows, bright, modern, and open concept with top-of-the-line appliances and exceptional finishes throughout. The home features a private entry through a large patio and fenced green space perfect for pets and entertaining. Enjoy resort style living, you’ll find all the amenities, including an indoor pool, hot tub, fitness room, and a courtyard with lush greenery and ponds. The storage locker is conveniently located on the same level as the unit, just down the hall, and includes 1 underground parking stall. This property is a 10/10 for sure! Within walking minutes, you'll find Sarsons Beach, Summerhill Winery, Anne McClymont Elementary, Barn Owl Brewing, Milk Shed Coffee, restaurants, shops and groceries! This complex has no age restrictions, pet friendly, and allows rentals (no short-term). This value and quiet location cannot be beat! (id:23267)
3059 Wales Road
West Kelowna, British Columbia
An exceptional opportunity awaits for the discerning. With an awe-inspiring uninterrupted view of Okanagan Lake, the last semi-lakeshore .52 acre build lot in the newer development of Vista Del Lago Estates in Lakeview Heights of West Kelowna, holds a ""one of one"" chance to build your dream home. A level grade entry off the street that graduates to a varying slope at the rear, bring your builder to envision your architectural and landscape opportunities. Existing Geotechnical report provides confidence with a stable slope. Backing onto park designated land and access to dog friendly Kalamoir Regional Park, enjoy the beach and trails out your back yard. Live just minutes away from the Westside Wine Trail with romantic and scenic Boucherie Mountain sloped vineyards, orchards, and restaurants and shops, all quickly accessible. Downtown Kelowna is approximately a 10 minute drive, Kelowna Hospital 13 minutes, Kelowna airport 35 minutes and Abbotsford three hours. Utilities are available at the front lot line. A developer building scheme is in place, protecting the use and appeal of the development. Bring your own Builder, no time restriction on the build nor a foreign buyer ban on vacant land. GST already paid (id:23267)
1500 Banks Road Unit# 300
Kelowna, British Columbia
LOI IN PLACE. ALL OFFERS AND LOI'S GO TO BACK UP POSITION TO SEPT 16, 2025. Turn-Key Liquor Store Opportunity – Prime Kelowna Location! An exceptional opportunity to acquire a fully operational, licensed liquor store with tobacco sales in the heart of Kelowna. This established business is a proud Air Miles Reward Program partner, with a strong and growing customer base. Strategically positioned in a high-traffic commercial area, the store is surrounded by major hotels, national retail anchors, and complementary businesses—ensuring consistent foot and vehicle traffic throughout the year. The business is clean, well-organized, and fully staffed, making for a smooth and seamless transition for new ownership. Highlights: Licensed for both liquor and tobacco sales, Registered Air Miles partner, High-visibility location with steady traffic, Centrally located near hotels and commercial hubs, Turn-key operation with trained staff in place, Strong financial performance and loyal clientele. A full listing package is available upon request, including financial statements, current licensing, and lease information. Inventory to be calculated upon Completion and shall form as an Addendum to the Contract. (id:23267)
1754 Ethel Street
Kelowna, British Columbia
.23-Acre Development Lot with Assembly Potential. This is your chance to secure a .23-acre development lot in a rapidly evolving area just minutes from downtown Kelowna. With 71 feet of frontage along Ethel Street and 143 feet along Saucier Avenue, the site offers excellent street exposure and flexibility in design. Ideally suited for townhome development under the new Official Community Plan, this property presents outstanding potential for investors and builders alike. There is an opportunity to build up to 10 stacked townhouse units on this lot alone. Alternatively, you could choose to renovate the existing home and bring it back to life. The current layout features 3 bedrooms and 1 bathroom on the main floor, a full-sized stand-up attic, and a partially finished basement that includes 2 additional bedrooms, a rec room, workshop area, and a cooler/wine room—making it a great candidate for those looking to blend character with functionality. Whether you're looking to build and hold, renovate and live, develop a small-scale multi-unit project, or explore a larger assembly opportunity, this property is well-positioned for growth. Don’t miss your chance to invest in a high-potential site with both standalone and assembly value. (id:23267)
3155 Gordon Drive Unit# 304
Kelowna, British Columbia
This updated 2-bedroom, 2-bathroom townhouse in the Fascieux Creek complex in the Lower Mission on Gordon Drive offers unbeatable value in a central location. Whether you're a couple, small family, senior, or investor, this home offers a multitude of options, all at an affordable price. The pet-friendly complex welcomes two pets of any size, making it an ideal choice for animal lovers. Perfectly positioned just a short bike ride or walk from Lake Okanagan, you'll enjoy easy access to beach days, scenic lakeside strolls and outdoor recreation. Urban amenities are right at your doorstep, with shopping, dining, medical services, and nightlife all nearby. With KLO Middle School and Okanagan College just a block away, the location is also ideal for families, students, faculty, or savvy investors seeking a high demand rental opportunity. Public transit is conveniently close, making getting around even easier. Inside, the home features modern finishes, newer appliances, and thoughtful updates throughout, making it move in ready. A functional layout and added crawlspace provide plenty of room for seasonal gear and extra storage. Tucked into a quiet section of the complex, this unit offers a sense of peace and privacy while remaining easily accessible to parking. You'll love the location and the price. (id:23267)
530 Rowcliffe Avenue
Kelowna, British Columbia
Fully renovated and move-in ready, this beautifully updated home in sought-after Kelowna South offers three spacious bedrooms, each with its own ensuite. The main floor features a bright, open-concept layout and a primary bedroom with a cheater ensuite for added flexibility. Hardwood flooring extends throughout the entire home, with tile in the bathrooms. The modern kitchen includes quartz countertops and stainless steel appliances, including a gas range and over-the-range microwave. Upstairs, you'll find two additional bedrooms, both with private ensuites and vaulted ceilings that create an airy, spacious feel. Outside, enjoy a fully fenced yard, single garage, and additional off-street parking — all just minutes from downtown, the lake, and local parks. Check out the virtual tour: https://youriguide.com/530_rowcliffe_ave_kelowna_bc/ (id:23267)
1950 Durnin Road Unit# 407
Kelowna, British Columbia
Welcome to the urban village at The Park Residences- where style and amenities combine for an enhanced living experience. This generously proportioned home- over 1300 sq ft- revels in its spacious and unique layout. Comprising 2 over sized bedrooms, ( master with ensuite), featuring a jetted tub and a walk in closet), an open plan kitchen/dining/living room-with high ceilings throughout- and a cozy gas fireplace. And outside, a balcony with a serene garden courtyard view, and a gas hookup for those BBQ dinner. This is NOT your usual condo- please use the 3D virtual tour to see for yourself. Featured inclusions with your strata fees are 2 underground parking spaces, an oversized storage room, and hot water/gas. The building amenities also offer an outdoor pool and hot tub, ( with washrooms), bike storage, a car wash station, 2 workshops, a games room, library, fitness centre and even a tennis/pickleball court. There's even a guest suite available for rent for those ""out of town guests"" wanting to enjoy the Kelowna lifestyle. And all of this in close proximity to shopping, recreation, ( Mission Creek Greenway) and transit. Contact your realtor to organise a viewing today! (id:23267)












