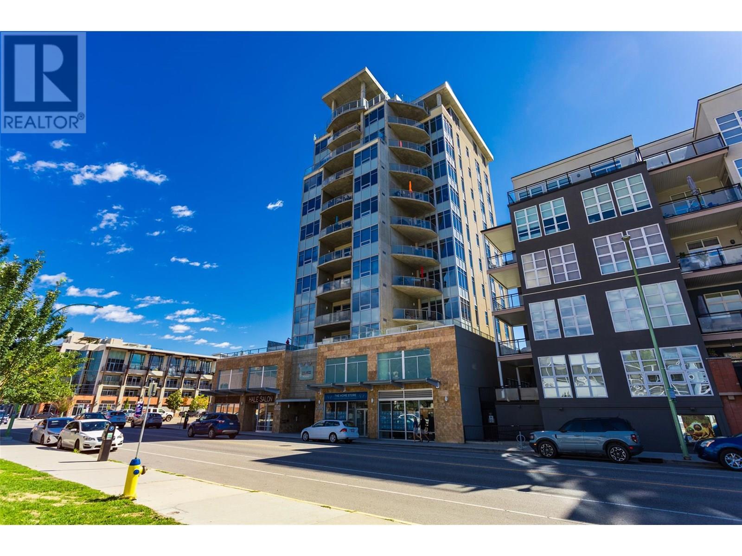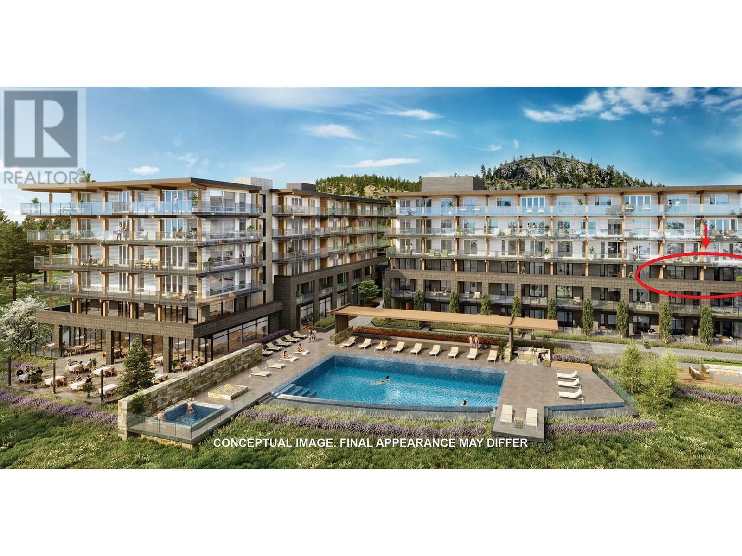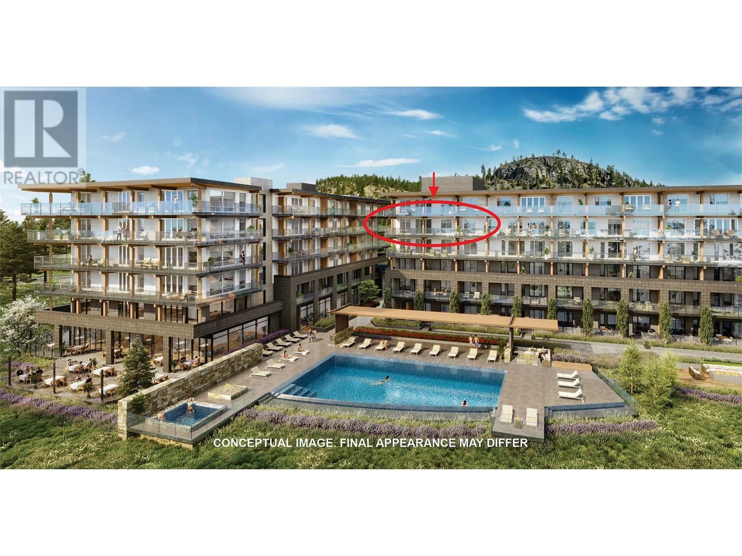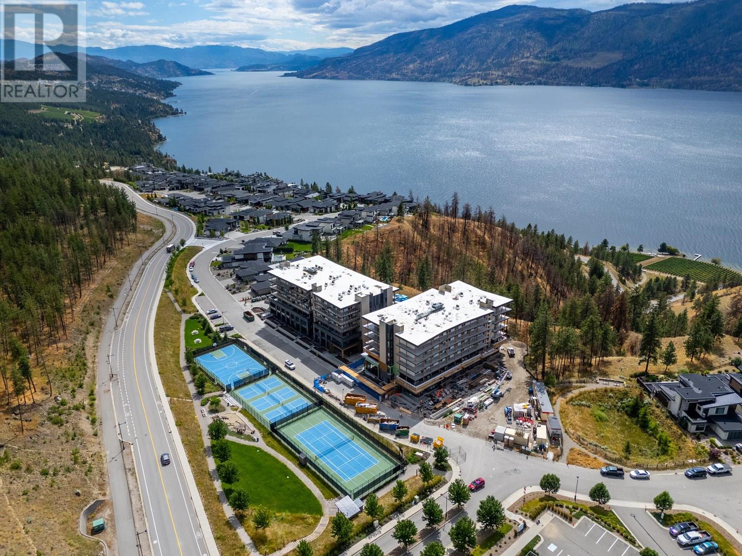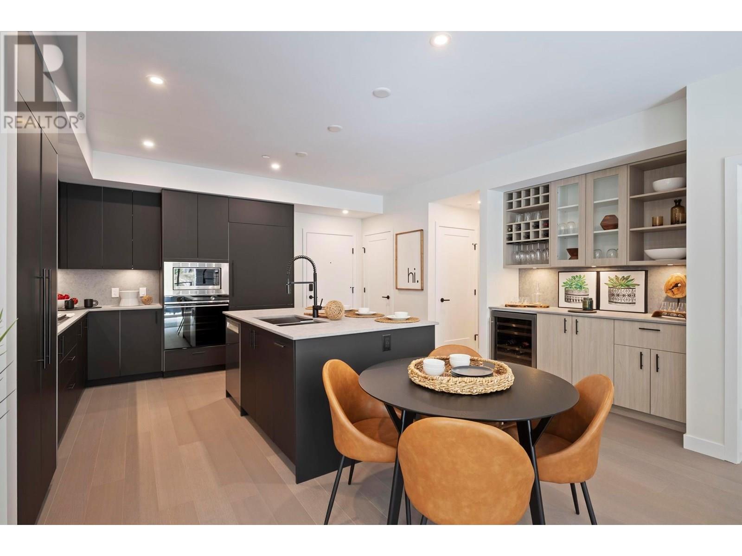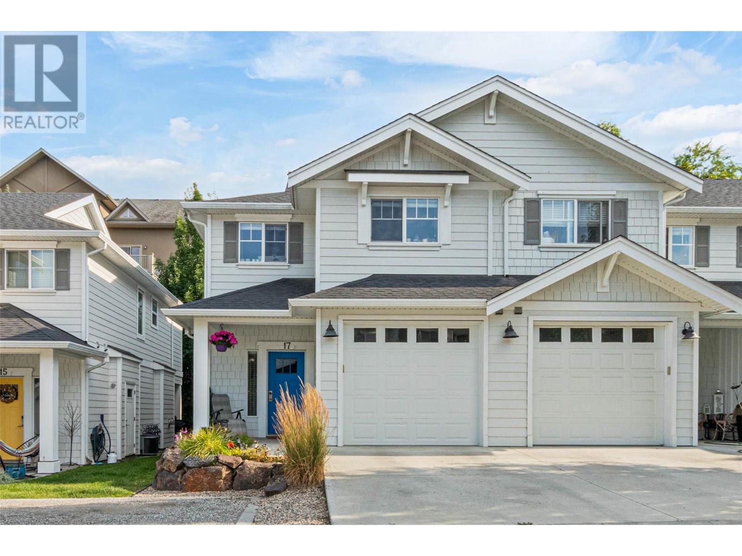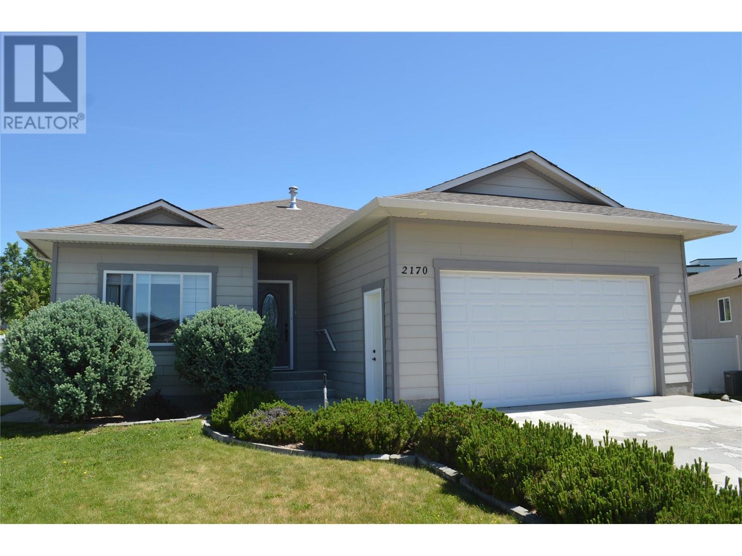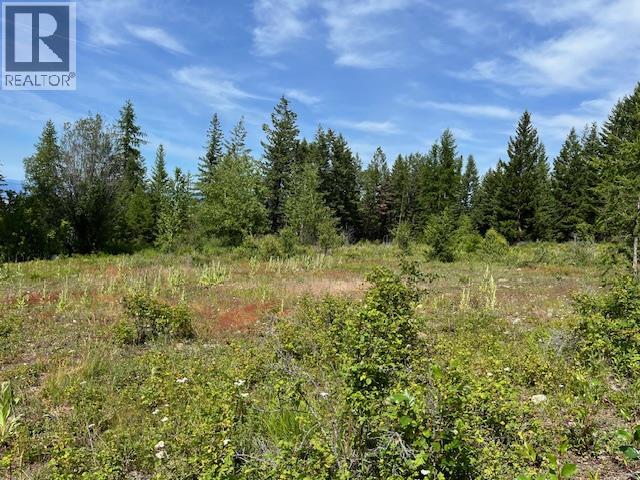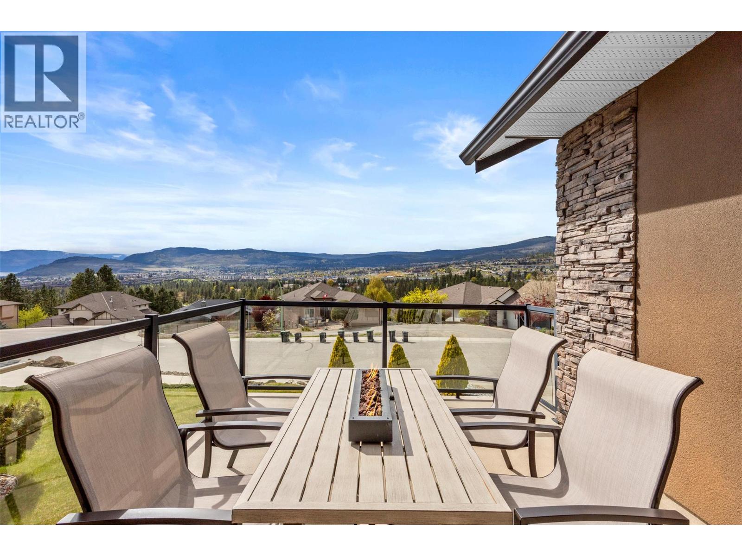1329 Ellis Street Unit# 505
Kelowna, British Columbia
OPEN HOUSE SUNDAY AUG. 10th FROM 12-2pm (Dial 505 on intercom to be buzzed in). Welcome to elevated urban living in one of Kelowna’s most sought-after concrete high-rises. This bright and airy open-concept condo features soaring 11-foot ceilings and floor-to-ceiling windows that showcase panoramic city, mountain, and peek-a-boo views of the lake. Located on the quiet side of the building, the unique northeast exposure offers both morning sunrises and evening light. The interior blends modern style with industrial character, highlighted by exposed concrete and structural pillars that create a bold architectural statement. Thoughtful touches include a Murphy-Bed and workspace in the Den/Office area, a fitness room, secure bike storage, a storage locker, and one of the most desirable underground parking stalls in the building. Situated in the heart of Kelowna’s vibrant Cultural District, you’re steps to the waterfront, parks, dining, shopping, entertainment, and more. A rare opportunity to enjoy urban sophistication with nature and lifestyle at your doorstep. Don't miss out on your opportunity to own this amazing condo! (id:23267)
9652 Benchland Drive Unit# 306
Lake Country, British Columbia
Welcome to ZARA at Lakestone – where luxury and lifestyle meet. This stunning, brand-new 3rd floor home offers unobstructed Okanagan Lake views. Designed for entertaining, the open-concept 3-bedroom, 2.5-bath layout features a gourmet kitchen w/rich cabinetry, gas stove, high-end appliances, built-in wine bar, & dual-zone fridge. Expansive windows flood the living space w/natural light, while the cozy fireplace invites you to relax and take in the views. The primary suite is a true retreat w/private patio access, walk-in closet & spa-inspired 5-piece ensuite w/soaker tub & heated floors. The 2nd bedroom features floor-to-ceiling windows, walk-in closet & ensuite. A 3rd bedroom or den adds versatility. Includes PARKING for 2 VEHICLES & storage locker. ZARA allows short-term rentals in up to 30% of building -an exceptional opportunity for lifestyle buyers & investors. One of the standout features is the expansive 400 sq ft private deck, perfect for entertaining or soaking in the scenery. Life at ZARA means resort-style living: infinity-edge pool, hot tub, future restaurant with patio, steam room, sauna, co-working space, and fitness centre. FULLY FURNISHED —turnkey and ready for you to embrace the quintessential lake life. Steps to 28 km of trails, 5 minutes to shopping and wineries, & 15-20 minutes to Airport, Downtown Kelowna, and UBCO. Live where luxury, lifestyle, and investment potential meet – ZARA at Lakestone. Buyer to verify suitability. Price + GST. (id:23267)
9652 Benchland Drive Unit# 508
Lake Country, British Columbia
Welcome to ZARA at Lakestone – a stunning, BRAND NEW CORNER UNIT with unobstructed Lake Okanagan views. Set in the award-winning Lakestone community, this home blends luxury, versatility, and 5-star resort living. The bright, open-concept layout is perfect for entertaining, with a gourmet kitchen, rich cabinetry, gas stove, built-in wine bar, and dual-zone fridge. The spacious living and dining areas are filled with natural light and flow seamlessly to an expansive 350 sq ft private deck—ideal for relaxing or entertaining. This home offers 1 bedroom plus a generous 11' x 11' den, fully suitable as a second bedroom. The primary suite is a private retreat with balcony access, lake views, walk-in closet, and spa-inspired 4-piece ensuite. Includes 1 parking stall and a storage locker. ZARA allows short-term rentals in up to 30% of the building, even if it isn’t your primary residence—an exceptional opportunity for lifestyle buyers and investors alike. Future resort-style amenities include an infinity-edge pool, year-round hot tub, restaurant and patio, steam room, sauna, co-working space, and fitness centre. Steps to 28 km of trails, 5 minutes to shopping and wineries, and only 15-20 minutes to Kelowna International Airport, Downtown Kelowna, and UBCO. This condo comes FULLY FURNISHED —turnkey and ready to enjoy the ultimate lake lifestyle. Price + GST. Buyer to verify suitability. (id:23267)
9654 Benchland Drive Unit# 409
Lake Country, British Columbia
Welcome to Zara at Lakestone! 4th floor corner unit overlooking the pool, lake and mountains this unit boasts an absolute prime location!! This thoughtfully designed 2 bedroom (could be a Den as there is no closet) 1 bathroom condo features a chef-inspired kitchen with a large island, complemented by a custom wine bar complete with a wine fridge, display shelving, and wine rack. Enjoy cozy evenings by the electric fireplace or step outside to the spacious balcony showcasing scenic mountain views, BBQs permitted! The primary suite includes a generous walk-through closet, and the unit is equipped with a stacker washer & dryer. Included is secure underground parking and a private storage locker. Zara welcomes up to two pets (dogs and/or cats) with no size or weight restrictions, and short-term rentals are allowed (with restrictions) – making this a versatile investment or personal retreat. Experience the best of lakeside resort living at Zara! As Lakestone’s only premium condo development, Zara blends sophisticated architecture with the natural beauty of its lakeside surroundings and offers access to resort-style amenities. Nestled amongst award-winning wineries, fruit orchards and minutes to Predator Ridge Golf Course. (id:23267)
9652 Benchland Drive Unit# 202
Lake Country, British Columbia
Live the Active Okanagan Lifestyle in Lakestone at Zara! Welcome to your brand-new 2-bedroom, 2-bathroom condo located in the heart of the world-class Lakestone community—designed for those ready to embrace a vibrant, active lifestyle. With over 1,000 square feet of stylish, low-maintenance living, this unit comes detailed with a luxurious kitchen draped in stone style quartz & centered around an entertaining island. You will love the gas range and feature wine wall with built in beverage cooler. Enjoy your morning coffee in the sun on your over-sized private patio. Added bonus...just steps from the pickleball courts—perfect for those who play daily or are ready to join the fun! Enjoy the resort-style amenities including a fitness centre, steam room & sauna, lakeview infinity edge pool & hot tub all thoughtfully designed to elevate your lifestyle. Whether you're hiking or biking the 25+ km of scenic trails, sipping wine at nearby vineyards, or relaxing at home, every day here feels like a getaway. Zara will also allow for short term rentals up to 30% of the building if you are a looking for a great investment property that will cash flow. You’ll love the convenience of your own secure underground parking stall, private storage locker, & being only 10 mins to the Kelowna Airport, local orchards, shopping & more. Whether you're downsizing or just starting a new chapter, this is the perfect blend of comfort, community, and Okanagan beauty. Price is + GST (5%). (id:23267)
10724 Bottom Wood Lake Road Unit# 17
Lake Country, British Columbia
Welcome to Vivid Park in beautiful Lake Country! This well-maintained 3-bedroom, 2.5-bath townhome offers practical space and comfort for first-time buyers or young families. Located at 17-10724 Bottom Wood Lake Road, this two-storey unit features a bright and open main floor with a cozy gas fireplace, durable laminate flooring, and central air to keep things cool in the summer. Upstairs you’ll find all three bedrooms, including a spacious primary suite with a walk-in closet and full ensuite. Enjoy your own private patio space, perfect for relaxing or entertaining. Built in 2015 and complete with a single car garage plus additional driveway parking. Situated in a family-friendly neighborhood within walking distance to parks, schools, and nearby amenities. A great opportunity to get into the market in a growing, sought-after community. (id:23267)
2170 Brycen Place
Grand Forks, British Columbia
Well maintained family home in one of Grand Forks nicest neighbourhoods! This 4-bedroom, 3 full bathroom property features a contemporary style open plan kitchen/dining and living room area on the main floor with a large master bedroom and ensuite, a second bedroom and a full bathroom. The finished basement allows for numerous options depending on your needs. There is a huge 35 x 13-foot room which could be used as an extra large bedroom, or would be perfect as a games and recreation room with an additional attached office/storage/den space, ideal for a pool table, home cinema, music room or gym. The basement is completed by a third large full bathroom and another bedroom. The utility room includes a new gas-powered hot water tank (April 2025), a Payne Gas Furnace (installed in April 2020), water softener and a reverse osmosis system. The extensive garden is well sized and offers beautiful mountain views and comes complete with underground sprinkler system, garden shed, flower beds, and is fully fenced with gate access at the front and rear. The double garage and double driveway allow for ample car parking and storage. Quick possession possible. To fully explore the home, be sure to check out the ""Multimedia"" link on the Realtor.ca listing or click the ""Virtual Tour"" tab on Xposure version of the listing for a full virtual tour, 3D model and floor plan. (id:23267)
Ruth Road
Kelowna, British Columbia
A Rare Opportunity in South East Kelowna/Oyama – 155 Acres of Unparalleled Potential Discover a once-in-a-lifetime opportunity to own an extraordinary 155-acre parcel on prestigious June Springs Road, just 3 km north of Myra Canyon, surrounded by numerous parks including the Myra-Bellevue Park. With breathtaking panoramic views stretching from Summerland to Vernon, this incredible property is one of the last remaining large parcels so close to Kelowna — only 22 minutes to Orchard Park Mall. This serene, forested acreage, with over $30,000 in harvestable timber value after logging costs, is a blank canvas for your vision: a dream estate, a recreational heaven, or a thriving business. Its RU1 and non-ALR zoning, plus subdivision potential into 2 separate lots, creates unmatched flexibility. Imagine a wellness retreat, boutique B&B, or lodge nestled in this private sanctuary. Build a campground, farm, boot camp facility, or a family compound — the opportunities are endless. Surrounded by nature and immersed in tranquility, the property feels completely secluded yet remains close to Kelowna’s conveniences. Wake up to peace and privacy with no neighbours in sight, looking out over stunning lake, valley, and mountain views with numerous level potential building sites. This is more than land — it’s a lifestyle, a legacy, and a rare intergenerational investment in one of Kelowna’s best rural neighbourhoods. 6"" Container included. (id:23267)
2255 Shannon Woods Crescent
West Kelowna, British Columbia
Welcome to this one-of-a-kind contemporary residence, nestled in an established and highly sought-after community in Shannon Lake. This architectural gem offers a distinctive floorplan designed for modern living, complete with a self-contained LEGAL suite for added income potential or multi-generational living. Soaring vaulted ceilings and an open-concept main level, where sleek lines and designer finishes create an unforgettable first impression. The island kitchen is a cook's dream, perfect for entertaining. The main floor features 2–3 bedrooms, a lofted flex space, and access to a massive rooftop deck for sunset lounging or summer gatherings - roughed in with water & gas for an outdoor kitchen & power blinds. The primary suite is a serene retreat, featuring a walk-in closet, a luxurious ensuite, and access to the hot tub. Downstairs, you'll find two additional bedrooms and a full bathroom. The suite is fully self-contained with its own laundry and private entrance, offering excellent privacy and convenience. Off-street parking and separate access enhance its appeal as a mortgage helper or rental. Outside, enjoy a beautiful tiered backyard, complete with irrigation, a tranquil waterfall feature, and even a deluxe heated chicken coop—the perfect blend of style and sustainable living. Move-in ready and available for immediate possession, this is a rare opportunity to own a truly unique home in one of West Kelowna’s most desirable areas. So many features to list - please ask! (id:23267)
1584 Merlot Drive
West Kelowna, British Columbia
This stunning custom-built single-family detached walk-up home is located in a quiet cul-de-sac, ideal for families and those who appreciate a quiet and family-friendly neighbourhood. Located only minutes from West Kelowna’s top wineries, such as Mission Hill, CNB Middle School and Mount Boucherie Secondary, this home offers premium living in one of the Okanagan’s most sought-after communities. Offering 5 bedrooms, 3 bathrooms and over 2800 square feet of thoughtfully designed living space, this home is the perfect blend of comfort, function and elegance. Step into an open-concept main floor featuring a beautifully custom-designed kitchen, a built-in fireplace unit, and a spacious living area with large bay windows perfect for entertaining. Upstairs off the kitchen, you have access to the deck with fantastic views. You will find the primary bedroom, ensuite, two additional bedrooms, plus a guest full bathroom. Enjoy the beautiful fruit-bearing trees in the backyard. The lower level boasts an executive office with a built-in bookcase and desk. The recreation room offers a built-in entertainment unit, two additional bedrooms, a full bathroom, plus built-in laundry. On this level, you will have direct access. On this level, you will have access to a double garage with boat and RV parking. This could be your next move! Please note: the basement is being painted off-white. (id:23267)
238 Leon Avenue Unit# 1507
Kelowna, British Columbia
Water Street By The Park, Downtown Kelowna's newest completed highrise tower, where unparalleled amenities meet 180 degree views from this ready to move in luxury 1418 square foot residence. Offering three bedrooms and a flex or storage room, two full bathrooms, two secure side by side parking stalls, plus 500 square feet of private outdoor patio space overlooking 15 stories above City Park, Okanagan Lake, Downtown Marina and Kelowna Yacht Club. Beach access, vibrant Bernard Avenue and Water Street, waterfront promenade, and quick access to Highway 97 and W.R. Bennett Bridge make this one of the most accessible and amenity rich locations in the city. On-site concierge and security, dedicated parcel delivery room, outdoor pool, two hot tubs, sauna, steam room, games room, hobby and kids room, cardio space and exceptional equipped fitness room, lounge, golf simulator, putting green, and theatre room are all included with your low strata fees! Family and pet friendly, this home brings the epitome of the Okanagan Lifestyle literally to your doorstep. Refined finishings, such as durable vinyl plank hardwood style flooring, gas cooktop, built in oven, integrated fridge and dishwasher, washer, dryer, and gas hookup for your BBQ on your southwest corner wrap around patio. Access your patio by the primary and second bedroom, as well as the dining area. Price includes any GST that may be deemed applicable. Seller has never moved in, so condition is like new and with warranty! Quick Possession. No size restriction on dogs. (id:23267)
3553 Invermere Court
Kelowna, British Columbia
This property offers numerous updates throughout, providing an elevated living experience in one of Kelowna’s most central & desirable locations. Set in a highly sought-after neighbourhood, this home is perfectly suited for families, empty nesters, retirees & young professionals looking to enjoy everything the Okanagan lifestyle has to offer. The backyard is a true retreat—featuring a saltwater heated pool with water feature, beautifully landscaped gardens, pool shed with a light and power available, an expansive covered patio with a gas hookup & wiring for a hot tub- ideal for summer dining & evening gatherings. Inside, you’ll find rich hardwood & tile & updated light fixtures, cabinetry, countertops & appliances, including an induction range. The kitchen features an island with wine storage and wine fridge & seamlessly connects to the dining area, living room & family room. Upstairs, double doors open to an impressive primary suite complete with a luxurious ensuite & custom walk-in closet. Three additional bedrooms offer flexibility for family or guests, while a versatile bonus room easily transforms into a fifth bedroom, home office or media space. Recent updates include a new furnace, air conditioner, hot water heater, pool heater, pump & robot vaccum, with most windows replaced within the past five years for added comfort & efficiency. Ample parking includes room for a boat or RV. This is a rare opportunity to secure an extraordinary home in a truly unbeatable location. (id:23267)

