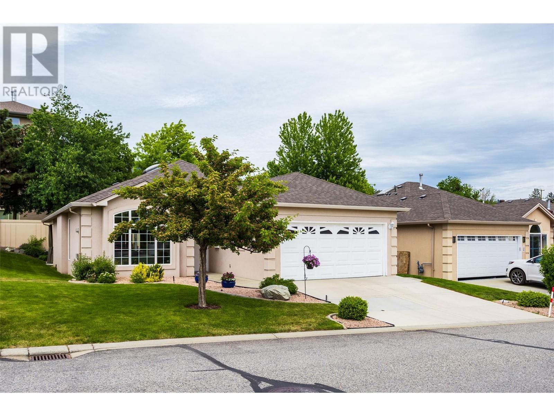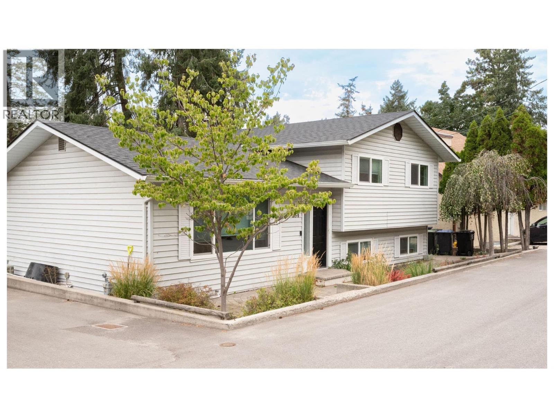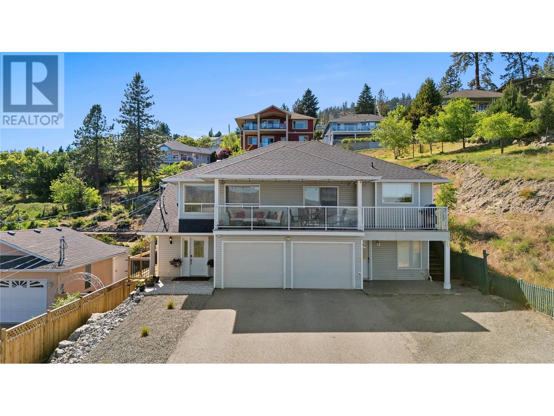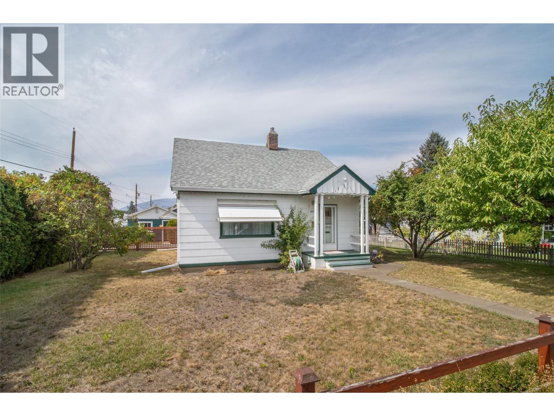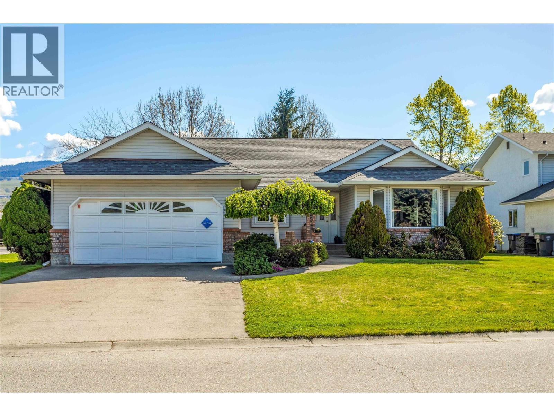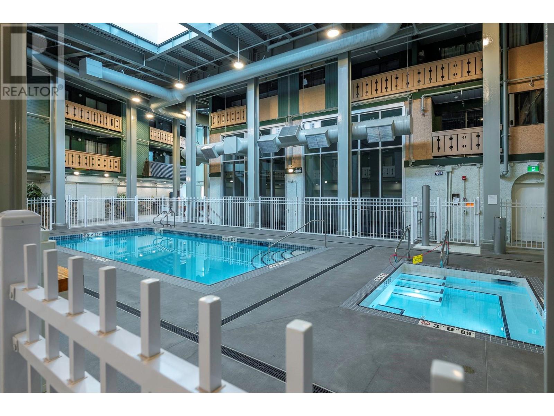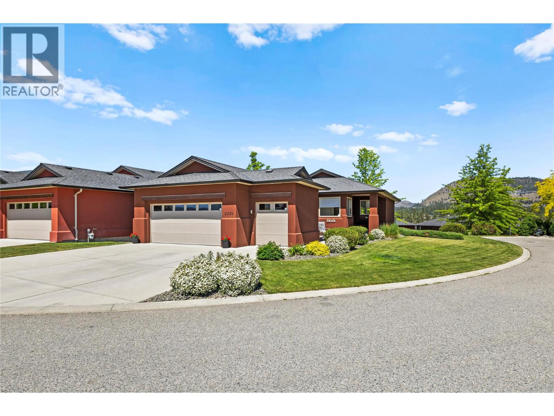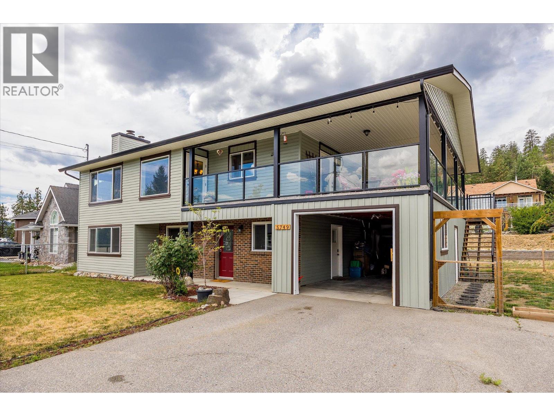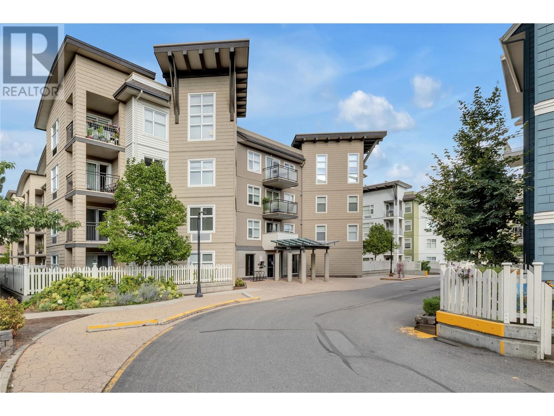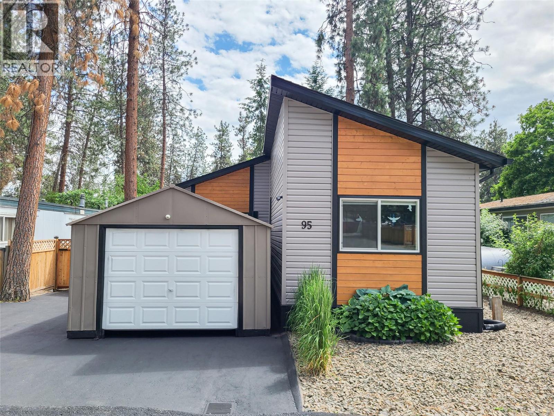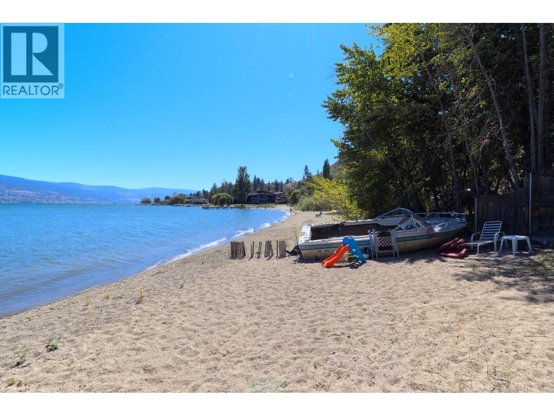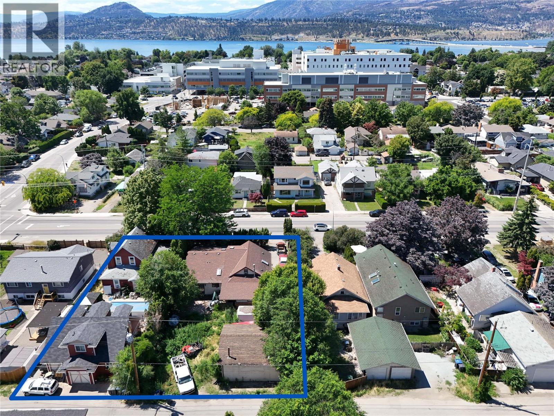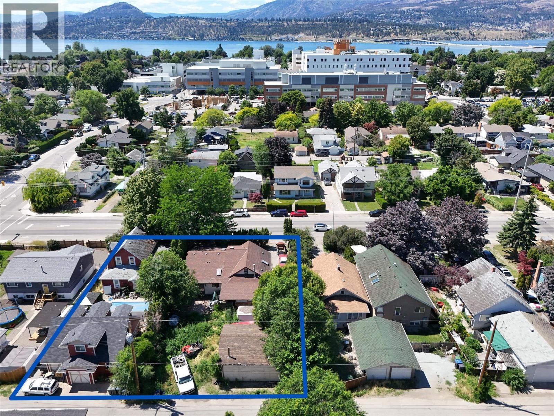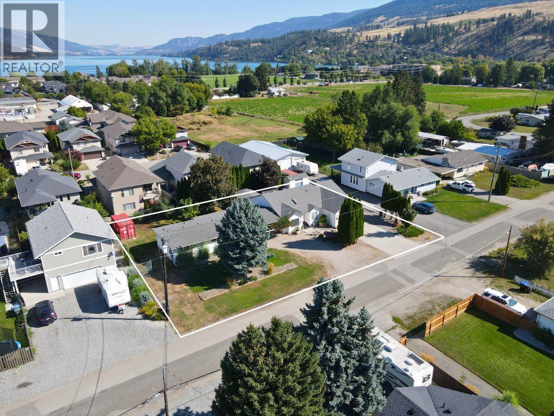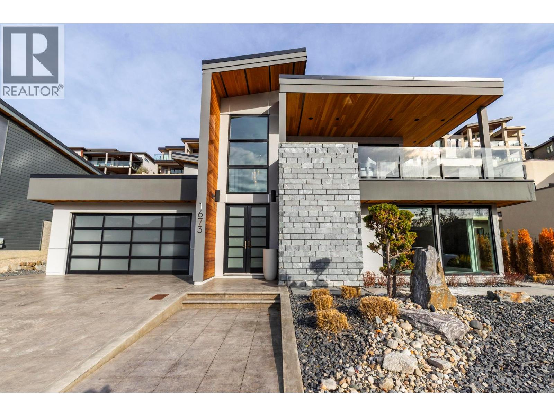3360 Old Okanagan Highway Unit# 108
West Kelowna, British Columbia
For Sale in Leisure Village – Peaceful 55+ Community Living! No Poly B. New Boiler and hot water on demand installed 2025*** Step inside to find a bright spacious, 9' ceilings, ideal for relaxing or entertaining. Discover easy living in this lovely 2-bedroom, 2-bathroom home located in the desirable Leisure Village—a quiet, well-maintained 55+ community close to all major amenities including shopping, dining, medical centers, and more. This bright and inviting home features a comfortable layout perfect for both relaxing and entertaining. Two spacious bedrooms and two full bathrooms provide plenty of room for guests or hobbies. Whether you’re looking to downsize or enjoy a low-maintenance lifestyle, this home fits the bill. Allows one dog or up to two indoor cats. The low strata fee covers a wide range of services, including:Lawn care and snow removal from community roads, Blowing out irrigation lines, Maintenance of beautiful community ponds, Lighting along roads, Upkeep of the gazebo and mailroom, RV parking, Operation and maintenance of the gated entry for peace of mind. Hang onto your gardening gloves, Owners are responsible for maintaining their flower beds around the home and water ways which is a lovely way to keep your gardening hobbies alive. Includes a garden shed for your storage needs. Enjoy the perfect mix of independence and community with all the benefits of a secure, friendly neighborhood. *Chandelier in photos to be replaced (id:23267)
480 Hein Road
Kelowna, British Columbia
COURT DATE SEPTEMBER 17 $345K SEALED BIDS WELCOME Attention first time buyers and investors for this centrally located 3 bedroom, 1 bathroom 4 plex unit with a fenced flat yard. Great value here! This is an exceptional opportunity to get into the market, put your stamp on it and build equity. Half the basement is unfinished which leaves ample space for storage or a blank slate to create an additional bedroom and living area. Currently tenanted month-to-month. COURT ORDERED SALE (id:23267)
1200 Rancher Creek Road Unit# 142abcd
Osoyoos, British Columbia
BEST DEAL at Spirit Ridge/Hyatt Resort & Spa in Osoyoos. Luxurious GROUND-FLOOR, FULL-SHARE, ONE-BEDROOM UNIT. Fully furnished and equipped, this PET-FRIENDLY suite sleeps 4-6 with two queen beds + a pull-out sofa for guests, and features a private patio, granite countertops, stainless steel appliances, and a stylish living space with in-suite laundry. World-class amenities include two pools, hot tubs, a fitness center, beach access, and an award-winning winery and restaurants. Full-share ownership means you can holiday when it's convenient for you. Perfect for snowbirds to use in the winter, then add to the Hyatt rental pool in the summer months to maximize your investment and offset ownership costs. This property is a pre-paid lease on native land, managed by a Homeowners Association with applicable fees. Check out the media tab for video tour, floor plan, and more resort photos. (id:23267)
254 Terrace Drive
Kelowna, British Columbia
This beautifully updated home blends style and function with modern finishes throughout. The main level features vaulted ceilings, neutral tones, and durable laminate and vinyl flooring. The kitchen shines with high gloss white cabinets, stainless steel appliances, a gas range, a built-in pantry, and access to the dining area that opens to the upper deck with synthetic wood decking and stairs down to a brick patio. Upstairs, the primary suite includes crown moulding, built-in closets, and a 3-piece ensuite with a walk-in shower and linen storage. A second bedroom, 4-piece main bath, and laundry complete this level. Downstairs offers a legal 1-bedroom suite with separate entry, laundry, stainless steel appliances, glossy cabinetry, and a 3-piece bath with tiled walk-in shower. The flexible layout can function as a 1-bedroom plus rec/den or a non-conforming 2-bedroom suite. The serene backyard has underground irrigation, green space, and multiple entertaining areas. Steps down from the road provide guest parking with easy access. Enjoy being just minutes from Knox Mountain Park, Blair Pond, tennis courts, and trails. Recent upgrades include roof, windows, driveway, and A/C (6 years), plus furnace and hot water tank (8 years). (id:23267)
4622 Princeton Avenue
Peachland, British Columbia
Discover endless possibilities with this East-facing Peachland gem! Imagine sipping your morning coffee as the sun paints the sky over Okanagan Lake and the valley beyond. Perched to capture panoramic mountain and water vistas, this 5-bed, 3-bath home sits on a versatile R1-zoned lot primed for growth. Here’s what makes it extraordinary: Development Goldmine: R1 zoning allows for 4 units on this property, with sewer onsite, the investment potential is here. Spacious & Flexible Living: Four generous upstairs bedrooms—including a luxe primary suite with custom glass shower, private patio doors, and hot tub access—offer resort-style comfort. Income-Generating Main Floor: A self-contained 1-bed suite with its own entrance and laundry room is ideal for guests or rental revenue. Plus, there’s a bright den, laundry, and double-attached garage. Move-In Ready & Future-Proofed: New roof shingles (2020), hot water tank (2019), refreshed rock landscaping, and updated deck railings (2023/2025) mean you can focus on the view—and your vision. Bonus Studio Space: A detached shop awaits transformation into an art studio, workshop, or whatever inspires you. Whether you crave a serene family retreat, a savvy investment, or a custom-built venture, this property delivers. Don’t miss your chance to own a slice of Peachland paradise with room—and potential—to expand. Live the ultimate Okanagan lifestyle today! (id:23267)
1408 Graham Street
Kelowna, British Columbia
Wonderfully maintained quality home by same owner for over 25 years; fabulous choice downtown Kelowna location; live in today or hold for redevelopment for future; a rare find; generous sized corner lot; adjoining property also for sale making for easy project redevelopment; well maintained 3 bedroom home; generous sized detached garage; walking distance to downtown Kelowna with beaches, shopping and quality restaurants close by. (id:23267)
1125 Keyes Road
Kelowna, British Columbia
Welcome to 1125 Keyes Road – a well-maintained home with space, comfort, and functionality on a large corner lot in Rutland. This 4-bedroom, 3-bathroom property offers a bright, inviting main level featuring a spacious primary bedroom with walk-in closet and full ensuite, a sunny kitchen with a breakfast nook, and easy access to both covered and uncovered decks—perfect for relaxing or entertaining. The lower level includes a separate entrance and finished basement, providing excellent flexibility for various lifestyle needs. Outside, you’ll find a beautifully landscaped, irrigated yard backing onto peaceful Sumac Park. For those who love projects or need extra storage, there’s an attached double garage PLUS a detached 2-car workshop equipped with 220-amp service. If you’ve been searching for a home that combines practicality and comfort in a great setting, this is the one. Book your private showing today! (id:23267)
20 Kettle View Road Unit# 315
Big White, British Columbia
Snowghost Inn, top floor interior unit. GST paid. Comes fully furnished and ready to go. Having a full one bedroom and kitchen at this price point is a nice feature of this property. It is also highlighted by being in the village centre in a great spot, right on the ski run. The renovated and rebuilt amenity area with a. pool, hot tub, two large activity rooms, ping pong and billiards give guests plenty to do when they're not skiing on the slopes, which are literally only a few steps from your door. (id:23267)
1778 Vineyard Drive
Kelowna, British Columbia
Welcome to your private oasis in the heart of Lakeview Heights, just minutes from world-renowned Mission Hill Winery. This stunning 6-bedroom, 4-bathroom retreat offers breathtaking views of Okanagan Lake, soaring vaulted ceilings, a chef’s kitchen, custom bar, and seamless flow to the covered deck and outdoor fireplace — perfect for elegant entertaining or quiet evenings at home. The primary suite feels like a spa retreat with a luxurious 5-piece en-suite, while a separate wing features two bedrooms and an office nook for added privacy. The lower level is made for making memories, with a spacious games room, media room, and two additional bedrooms. Outside, the professionally landscaped backyard is a showstopper — complete with an outdoor kitchen, koi pond, waterfall, and hot tub. There’s an oversized double garage, with space for up to 3 vehicles and ample parking on the driveway. The ground level has space to add a one-bedroom suite if you choose to add one. Priced below BC Assessment, this is an incredible opportunity to own in one of West Kelowna’s most prestigious neighborhoods. (id:23267)
833 Hawthorne Road
West Kelowna, British Columbia
Welcome to 833 Hawthorne, a spacious home on nearly half an acre with beautiful lake & valley views. Thoughtfully updated with modern systems & a versatile layout, this property offers endless possibilities for families or investors alike. The main level features an open concept kitchen, dining & living space anchored by a wood-burning fireplace & large picture windows that frame the view. The kitchen showcases warm wood cabinetry, a central island, stainless steel appliances & plenty of storage. Step directly out to the brand new deck—perfect for barbecues, gatherings & relaxing while overlooking the expansive yard. Two bedrooms & a full bathroom complete this level, along with a flex space ideal as an office, studio, or playroom. Downstairs, a separate entrance leads to a bright lower level with two additional bedrooms, full bath, kitchen, dining & family room with fireplace—an ideal setup for an in-law suite or extended family. Recent upgrades include a newer roof, furnace, hot water tank & A/C, ensuring comfort & peace of mind. Outside, the yard offers space for gardening, outdoor living or future projects while the detached outbuilding offers flexibility as a workshop, office or creative studio. With a sani-dump right on the lot & ample space for RVs, boats & toys, this property is truly built for the Okanagan lifestyle. (id:23267)
2201 Terrero Place
Westbank, British Columbia
Welcome to carefree living in Sonoma Pines—West Kelowna’s sought-after gated community just steps from golf, shops, restaurants, and more. This beautifully renovated walk-out rancher blends comfort, style, and functionality with captivating views of Okanagan Lake and the surrounding mountains. Inside, the chef-inspired kitchen shines with brand-new stainless steel appliances, sleek quartz countertops, modern lighting, under-cabinet accents, and a large island ideal for hosting. The open-concept main floor is flooded with natural light and designed for effortless entertaining. Step out onto your generous upper deck complete with awning, perfect for morning coffee or evening wine. Prefer the shade? Relax on the covered lower patio that offers a private retreat. The spacious primary suite on the main floor includes a new ceiling fan, custom walk-in closet, and an en-suite with dual quartz vanities. Also on the main level: a functional den with built-in desk, laundry room, and easy access to the garage. Downstairs, guests or teens will love the second primary bedroom with its own ensuite and walk-in closet. A third bedroom, full bathroom, and large rec room complete the lower level. Parking is a breeze with a double garage (including a dedicated golf cart bay), plus space for three more vehicles on the driveway. Whether you’re downsizing without compromise or seeking a move-in-ready family home in a vibrant, well-connected community, this home checks every box. (id:23267)
5749 Mackenzie Road
Peachland, British Columbia
Welcome to 5749 Mackenzie Road — a beautifully updated lakeview home nestled on a quiet, no-thru street in picturesque Peachland! Situated on a flat, fully fenced 0.25-acre lot with RV parking and a variety of fruit trees including plum, peach, apple, cherry, and apricot, this property offers space, privacy, and a peaceful setting in a family-friendly neighbourhood ideal for outdoor living. Inside, enjoy 2,430 sq.ft. of thoughtfully designed living space featuring luxury vinyl plank flooring throughout, a bright open-concept main floor, wood-burning fireplace, and stunning lake and mountain views. The updated kitchen boasts stainless steel appliances, resurfaced cabinetry, a large island, and modern lighting. Step out onto the covered deck with direct access to the backyard—perfect for relaxing or entertaining. The spacious primary suite includes a walk-in closet and renovated 4-piece ensuite. Another bedroom, full bath, and laundry complete the main. Downstairs features two additional bedrooms, a full bath, a large rec room with a gas fireplace, and is plumbed and vented for a washer/dryer—making it ideal for multi-generational living, hosting guests, or future suite potential. Furnace/AC (2021), HWT (2019). A rare find in a truly tranquil location! (id:23267)
450 Okaview Road
Kelowna, British Columbia
First time on market! This home was custom built by a renowned local builder and shows pride in ownership. Breathtaking lake and vineyard views. The main level features a beautifully updated kitchen with central island, stainless steel appliances, and flows openly into the living room. A separate dining room and family room area are separated by a custom stone fireplace with sweeping views of the city. The primary bedroom comes complete with an ensuite and direct patio access. Two more bedrooms plus another full plus one half bathroom complete the main level. The lower level features a large recreation room, two more bedrooms, sauna, and a workshop beneath the garage. With a separate entrance and existing summer kitchen, this level can easily be suited. Double attached garage plus ample RV parking, this property blends functionally with unmatched views - an exceptional opportunity not to be missed. (id:23267)
5077 Twinflower Crescent
Kelowna, British Columbia
Welcome to Your 5 bed 4 Bath Family Home in The Ponds! This exceptional contemporary family home in the desirable Upper Mission neighborhood is the perfect blend of modern style and comfortable living. With an open-concept floor plan, this five-bedroom plus den residence is designed for both relaxing and entertaining. The main level features stunning hardwood floors, a spacious living room with vaulted ceilings, and direct access to the 10x24-foot pool with a new liner, and heater. The gourmet kitchen is a chef's delight, equipped with sleek stainless steel appliances, a gas stove, and a large quartz island, new dishwasher and fridge. A walk-in pantry provides ample storage and a view of the yard and pool to keep an eye on the little ones. Upstairs, the luxurious master suite is a private retreat with captivating lake views, a five-piece ensuite, and a walk-in closet. This level also includes two additional bedrooms, a full bathroom, and a laundry room with newer washer and dryer. The lower level is completely finished with a large recreation room, two more bedrooms, and another full bathroom. This space is perfect for a home gym. Outside, the property features a large detached garage with oversized door. The beautifully landscaped yard and stunning pool area create a perfect setting for family fun. This home truly offers everything a modern family needs. Don't miss your chance to own this incredible property in one of Kelowna's most sought-after communities. (id:23267)
547 Yates Road Unit# 203
Kelowna, British Columbia
Welcome to The Verve, where modern design, convenience, and resort-style amenities come together in Kelowna’s lively Glenmore community. This bright and spacious two-bedroom, two-bathroom condo offers a perfect blend of functionality and comfort. The open-concept living area is filled with natural light, creating a warm and inviting atmosphere. The kitchen is well-equipped with stainless steel appliances, including a new stove, and plenty of storage, while the primary bedroom features a walk-in closet and a private ensuite. There is also a new washer and dryer for your peace of mind. Perfect for families, pet owners, first-time buyers, or investors, this unit is in a highly sought-after location. It includes one secure underground parking stall and is currently vacant, allowing for quick possession. At The Verve, resort-inspired amenities make it easy to unwind, including an outdoor pool, a sandy beach volleyball court, and barbecue areas for entertaining. Situated just steps from parks, sports fields, and scenic walking trails, this home is ideal for those who love the outdoors. Plus, with local shops, restaurants, schools, and downtown Kelowna only minutes away, you’ll enjoy the best of urban and recreational living. Don’t miss this opportunity to own this stylish unit in one of Kelowna’s most desirable communities! Whether you’re looking for a new home or a smart investment, this property has it all! (id:23267)
1999 Highway 97s Highway Unit# 95 Lot# 95
Kelowna, British Columbia
Turn-Key Renovated Oasis – Move-In Ready! Experience elevated living in this fully renovated, move-in-ready home. The open-concept main floor is ideal for entertaining, with high-end custom finishes and a seamless flow throughout. The primary suite features space for a California king, a walk-through dual closet, and a spa-inspired ensuite bathroom. Additional bedrooms offer versatility for family, guests, or a home office—one even features a calming custom mural. Enjoy outdoor living in your private backyard oasis, complete with a garden area and covered gazebo. Practical upgrades include hidden laundry, concealed utilities, and a newly sealed oversized parking pad with a carport large enough for a Jeep. Added security with a full home system and digital doorbell. This thoughtfully designed home offers comfort, convenience, and peace of mind. Book your private showing today—this gem won't last long. (id:23267)
17001 Lakeshore Drive N
Summerland, British Columbia
Own this piece of Okanagan Waterfront in Summerland BC. A quiet, private estate with well over 100ft of beautiful, private beachfront, a short bike ride from amenities including the all new Oasis Development, Shaughnessy’s Cove waterfront Pub & the Summerland Resort Hotel. This bare land lot sits next to a lovely home on one side and a little-known municipal park on the other, part way to Crescent Beach. It’s a property that awaits your vision; family owned for decades…now a blank canvas for the next generations to explore the potential. (id:23267)
2265 Richter Street
Kelowna, British Columbia
INVESTOR AND DEVELOPER ALERT! 0.36 Acres Land Assembly. 120.75' W x 129.88' D. MF4 Zoning, in the Transit Oriented Area, on the Transit Corridor. Allows for Commercial Retail Units on the ground level. Future Land Use is C-HTH (Core Area – Health District) designation—part of the 2040 Official Community Plan and reflected in the Zoning Bylaw—allows a mix of institutional, residential, and commercial uses tailored to support the Kelowna General Hospital area. Maximum Base Density is 2.5 FAR, with 0.3 FAR bonus available for purpose built rental or affordable housing. Max Site Coverage 65%. Must be sold in Land Assembly the Cooperating Properties: 2277 Richter St. Conceptual Design and Brochure will be made available shortly. (id:23267)
2277 Richter Street
Kelowna, British Columbia
INVESTOR AND DEVELOPER ALERT! 0.36 Acres Land Assembly. 120.75' W x 129.88' D. MF4 Zoning, in the Transit Oriented Area, on the Transit Corridor. Allows for Commercial Retail Units on the ground level. Future Land Use is C-HTH (Core Area – Health District) designation—part of the 2040 Official Community Plan and reflected in the Zoning Bylaw—allows a mix of institutional, residential, and commercial uses tailored to support the Kelowna General Hospital area. Maximum Base Density is 2.5 FAR, with 0.3 FAR bonus available for purpose built rental or affordable housing. Max Site Coverage 65%. Must be sold in Land Assembly the Cooperating Properties: 2265 Richter St. Conceptual Design and Brochure will be made available shortly. (id:23267)
4000 Redstone Crescent Unit# 209
Peachland, British Columbia
Welcome to this exquisite townhome in the hills of Peachland, BC. Located in a desirable, quiet neighbourhood just steps to Pincushion Mountain and endless nature, this home is perfect for those who want one level living, but without any compromise. You are welcomed in with a generous foyer, leading into the open concept living spaces. The large kitchen features tons of cabinetry, with stainless steel appliances including gas range, and granite countertops. Your large living room has a cozy gas fireplace, and opens on the back yard - incredible outdoor living awaits. The primary suite has his/hers closets, and a large ensuite bathroom with dual vanities, soaker tub, and glass shower. There is a spacious second bedroom, another full bathroom, and a bright den/office for versatility. This home has been thoughtfully renovated, featuring new engineered hardwood floors, refreshed paint, updated lighting throughout, new hot water tank and updated kitchen. As a huge bonus you have your own double garage, large enough for vehicles, workshop, and storage. Enjoy the year around comfort of Geo Thermal heating and cooling (included in the strata fee). This community is incredibly well-maintained, with visitor parking, extensive green spaces, and more. Pet friendly with 2 pets allowed. Book your showing today! (id:23267)
1960 Klo Road Unit# 62
Kelowna, British Columbia
Absolutely immaculate move-in-ready home in the beautiful community of GableCraft in the Mission. Pride of ownership is evident in the like-new condition of this rancher. A corner unit with extra-large backyard and additional privacy fencing makes this backyard an oasis for its new owner. A luxurious Bullfrog hot tub installed in 2021 along with a custom pergola with Lexan roof cover complements the privacy and beauty of the landscaping. Numerous thoughtful upgrades to the home include laminate flooring throughout, custom pantry shelving, laundry room storage, finished garage with ceiling storage racks, comfort-height toilets, extended patio, GE Cafe Appliances, granite countertops, and many more! This 2-bedroom, 2-bathroom executive townhouse is sure to impress! The community of GableCraft is known for its lovely owners, well-run stress-free strata, proximity to Pandosy Village, Mission Creek Golf Club, and all the walking, biking and hiking the Lower Mission offers. Don't miss the opportunity to make this your forever home. (id:23267)
3250 Brun Road
Lake Country, British Columbia
This unique property offers two separate rancher-style homes connected by a carport/breezeway with no shared walls. Each residence has 3 bedrooms, providing excellent flexibility for multi-generational living, extended family, or rental income. The location is outstanding just steps from Beasley Park, the Rail Trail, schools, and Wood Lake, with UBCO and Kelowna International Airport only a quick 15-minute drive away. The main home spans approximately 1,820 sq. ft., while the second legal home offers approximately 1,165 sq. ft. Recent upgrades include a new hot water tank, windows, electrical, and a new well pump (2022), ensuring peace of mind and long-term value. Whether you’re searching for a smart investment or the perfect setup for family living, this property delivers comfort, convenience, and versatility in a prime Lake Country location. (id:23267)
1673 Travertine Drive
Lake Country, British Columbia
AWARD WINNING home located in the prestigious Lakestone Development with in-ground pool & triple car garage! Welcome to Waterside, the flagship phase of Lakestone, where this gorgeous showstopper of a home is nestled. Offering 3 Beds + Office, 3 full Baths, outdoor kitchen area, in-ground pool, triple car garage & lake views, this home is fully loaded! The open concept main living area is draped with large view windows, bringing the outdoors in and keeping it bright and airy. The beautiful kitchen boasts crisp white cabinets, double wall ovens, gas stove top & oversized pantry. And it's just a quick escape to the large covered deck from the living room - having your morning coffee or evening wine while enjoying the amazing Okanagan weather will become your new favorite thing to do. The Primary has its own lake views, stunning 5 piece ensuite and large walk-in closet. The main floor is topped off by another bedroom, full bath and convenient laundry room. Below is a large Rec Room with projector where the whole family can enjoy movies together, another bedroom, full bath, office and a great space by the garage entrance where some built-in will create the perfect mudroom for the busy family. The garage offers epoxy flooring, built-ins and has room for two vehicles PLUS a boat. The backyard will be your own personal oasis to soak up every minute of the Okanagan summers with in-ground pool, stunning outdoor kitchen and seating for all your guests. View this gorgeous home today! (id:23267)
3948 Gallaghers Parkway
Kelowna, British Columbia
This two bed+ rancher nestled beside Layer Cake Mountain and Scenic Canyon Park is spacious, bright and inviting. Gallaghers Canyon offers both tranquility and an exceptional lifestyle. With limited traffic and a parkway setting, this meticulously maintained home is part of a vibrant community with resort-style amenities. Enjoy access to the Canyon Cafe, Clubhouse, two premier golf courses, one championship and one executive length—plus tennis courts, scenic trails, and a full activity centre. The centre features saltwater pools, a fitness facility, billiards, ping pong, a lending library, and studios for painting, pottery, and woodworking. Regular fitness classes and social events foster a strong sense of community. Inside the home, upgrades include a newer roof, furnace, A/C, hot water tank, and a high-end water purification system. The spacious layout boasts a designer kitchen with granite counters, two gas fireplaces, a guest room with a queen Murphy bed, and a den with custom office furniture. Downstairs, discover a soundproofed studio and workshop with benches and a heavy-duty vice—ideal for music, theatre, or hobbies. The fully fenced yard has underground irrigation and is perfect for pets. All this, with strata fees under $325/month—experience one of Kelowna's most sought-after communities today all within 1/2 block of the Pinnace Golf course, driving range, tennis courts and hiking trails. (id:23267)

